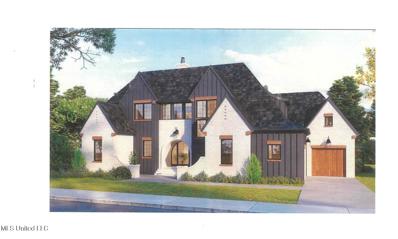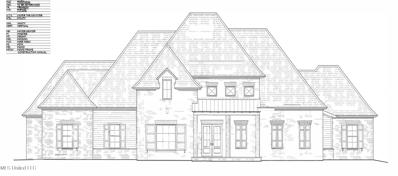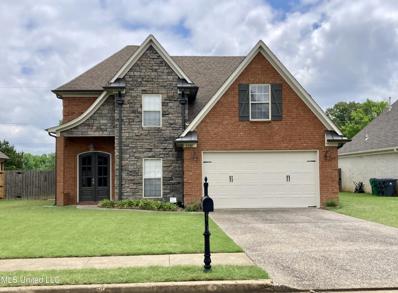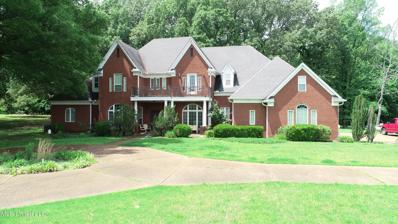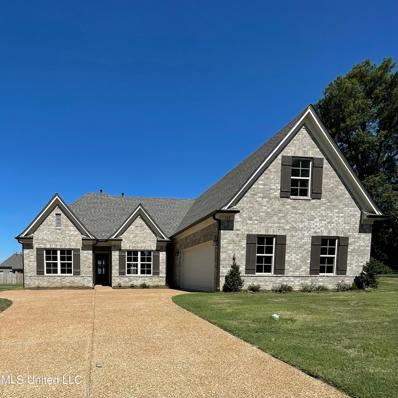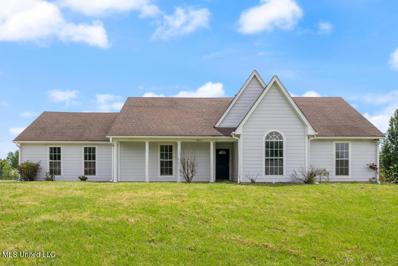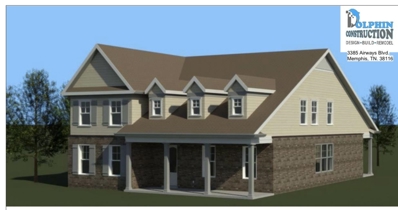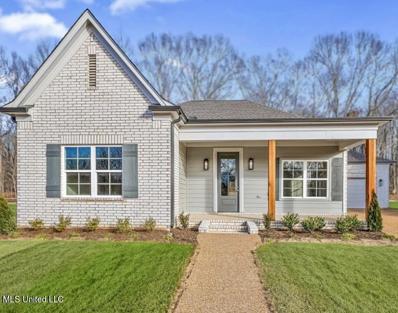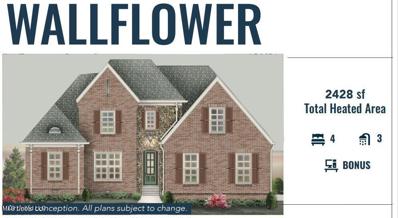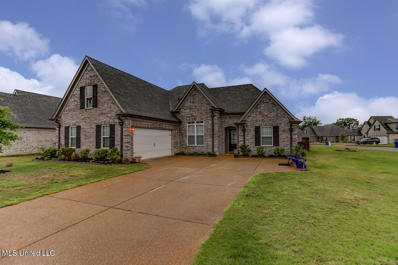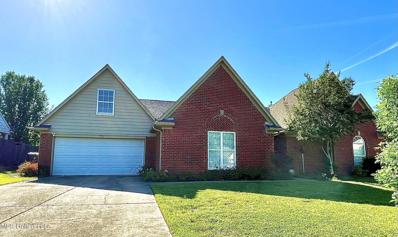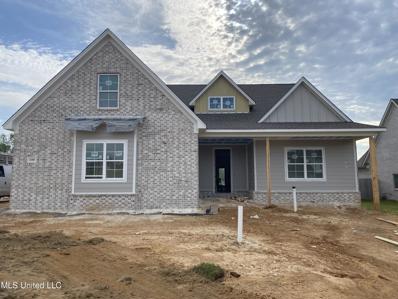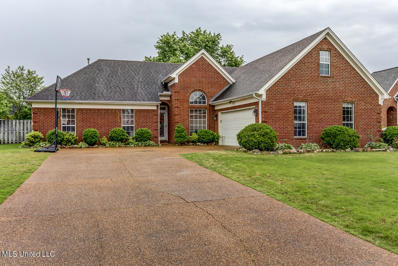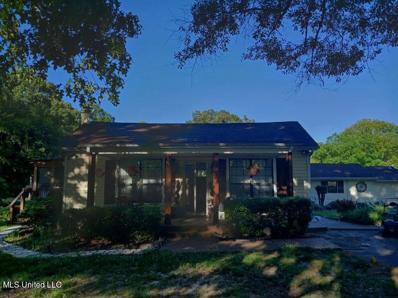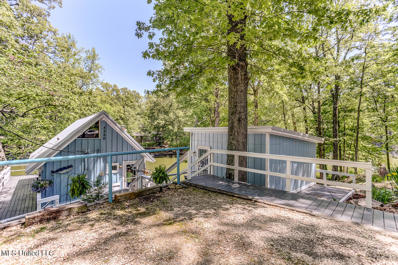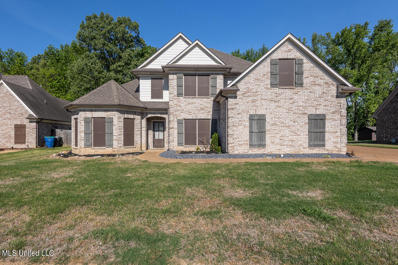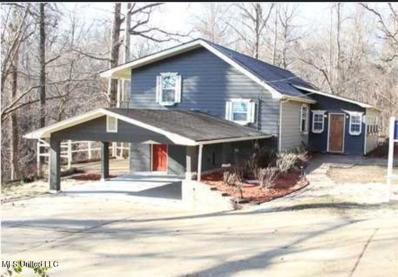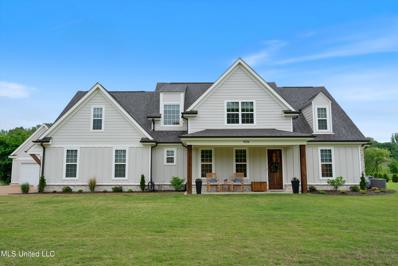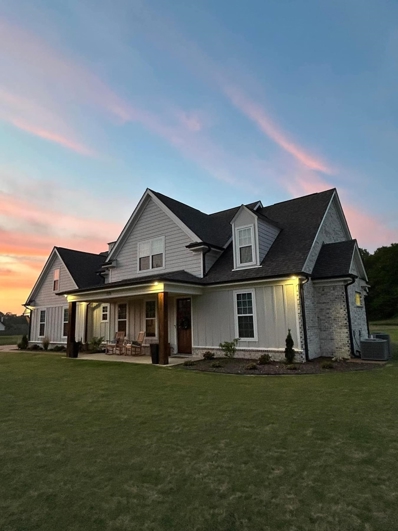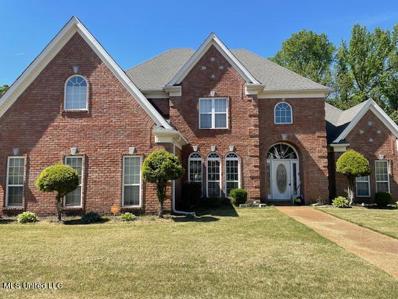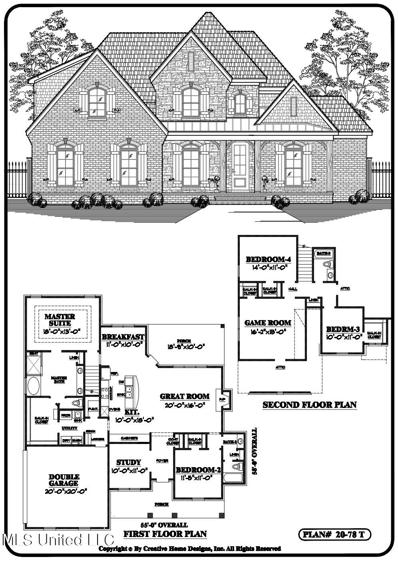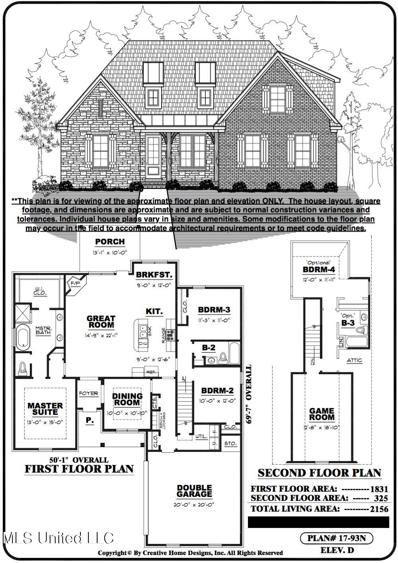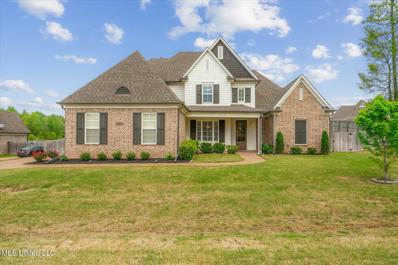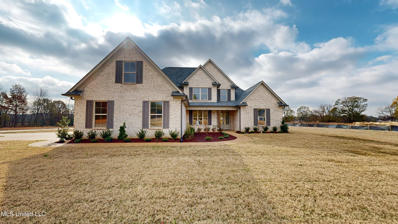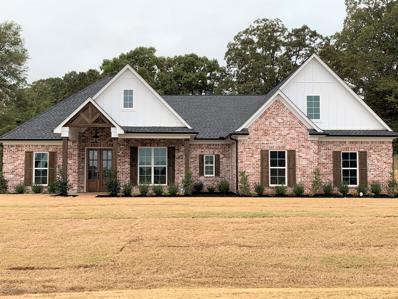Hernando MS Homes for Sale
$789,900
5405 Sofia Lane Hernando, MS 38632
- Type:
- Single Family
- Sq.Ft.:
- 3,325
- Status:
- NEW LISTING
- Beds:
- 4
- Lot size:
- 2.7 Acres
- Year built:
- 2024
- Baths:
- 5.00
- MLS#:
- 4079894
- Subdivision:
- Huntington Estates
ADDITIONAL INFORMATION
Nestled on a 2.7-acre lot is 5405 Sofia Lane, this magnificent two-story home spans 3325 square feet with a three-car garage, offering a perfect blend of luxury and functionality. Walk up to the front of the house to the entrance framed by striking 8-foot-tall double front doors, accented by black window frames that create a modern aesthetic. Inside, the allure continues with 10-foot-high ceilings downstairs, amplifying the sense of space and airiness. Unwind by the bricked gas fireplace in the large open living room. With separate Dining Room for convenience and for efficiency, the home features a tankless water heater. The gourmet kitchen boasts elegant granite countertops, complemented by stainless steel appliances and custom cabinets, large walk-in pantry adds a touch of warmth and organization. ideal for all culinary endeavors. Downstairs offers the Primary Suite with full luxury bathroom, and upstairs offers three extra bedrooms and a large bonus room! Hardwood and tile floors grace the main areas, while plush carpeting invites comfort in the bedrooms. With an alarm system in place, every corner of this residence offers peace of mind and security. This home epitomizes luxury living, where every detail is meticulously crafted to enhance your lifestyle. But the epitome of luxury awaits outdoors, where a 16x32 Gunite pool with a sundeck beckons for relaxation and enjoyment. This oasis provides the perfect setting for entertaining guests or simply unwinding under the sun.
$774,500
5367 Sofia Lane Hernando, MS 38632
- Type:
- Single Family
- Sq.Ft.:
- 3,540
- Status:
- NEW LISTING
- Beds:
- 4
- Lot size:
- 2.5 Acres
- Year built:
- 2024
- Baths:
- 4.00
- MLS#:
- 4079901
- Subdivision:
- Huntington Estates
ADDITIONAL INFORMATION
Situated on a generous 2.5-acre lot, this spacious home is a comfortable retreat from the hustle and bustle of everyday life. With 3540 square feet of living space, there's plenty of room for family and guests to spread out and relax. Step through the welcoming 8-foot double front doors into a cozy atmosphere enhanced by 10-foot-high ceilings. The kitchen is equipped with stainless steel appliances, custom cabinets, and granite countertops, making meal prep a breeze. A large walk-in pantry ensures you'll have ample storage for all your culinary needs. Gather around the bricked gas fireplace in the living area for cozy evenings spent together. The main living area of the home and primary bedroom offers hardwood flooring, while the bathrooms offer tile. Outside, a 16x32 gunite pool awaits, surrounded by landscaped greenery for a refreshing escape on warm days. With a three-car garage, alarm system, and tankless water heater, this home combines comfort with practicality for everyday living.
$329,900
2388 Della Street Hernando, MS 38632
- Type:
- Single Family
- Sq.Ft.:
- 2,129
- Status:
- NEW LISTING
- Beds:
- 4
- Lot size:
- 0.24 Acres
- Year built:
- 2006
- Baths:
- 3.00
- MLS#:
- 4079825
- Subdivision:
- Creekside
ADDITIONAL INFORMATION
This well maintained home is immaculate and absolutely move-in ready. Home includes 4 bedrooms, 2 1/2 baths. Primary bedroom is downstairs with three additional bedrooms and bath up. 4th bedroom could be used as a bonus room. The open floor plan with living room, kitchen and dining room is great for entertaining. Kitchen includes granite countertops, stainless appliances, and refinished cabinets. Primary bathroom has been recently remodeled and includes walk-in shower, soaker tub and granite vanity tops. Fenced back yard and covered patio are perfect for outdoor enjoyment. Downstairs HVAC was replaced in 2022. Gas water heater is 2 years old. Exterior has been recently painted. You do not want to miss this beautiful home.
- Type:
- Single Family
- Sq.Ft.:
- 5,700
- Status:
- Active
- Beds:
- 5
- Lot size:
- 4 Acres
- Year built:
- 2005
- Baths:
- 6.00
- MLS#:
- 4079040
- Subdivision:
- Oak Grove Manor
ADDITIONAL INFORMATION
Welcome to this stunning property located in Hernando, MS, renowned for its excellent schools and beautiful surroundings. Situated on 4 acres of land, this estate boasts a flourishing orchard with a variety of fruit trees including apple, pear, peach, raspberry, and blackberries, providing a serene and bountiful environment. The 5700 square foot home is designed to invite natural light in through big windows, creating a bright and airy atmosphere throughout. With 5 spacious bedrooms, each accompanied by its own luxurious bathroom, this residence offers ultimate comfort and privacy for all occupants. Featuring 3 fireplaces, including one in the primary bedroom, warmth and coziness are guaranteed during colder months. The expansive walk-in closets provide ample storage space, while the game room and bonus room offer versatile spaces for entertainment and relaxation. The kitchen is a chef's dream with a gas cooktop, double ovens, and plenty of counter space for meal preparation. Additional highlights include a workshop in the garage, a laundry room with a convenient sink, a covered patio in the backyard for outdoor enjoyment, and an upstairs balcony providing panoramic views of the surrounding landscape. Don't miss the opportunity to make this property your own and experience luxury living in the heart of Hernando's charming community.
$349,900
3184 Meadows Way Hernando, MS 38632
- Type:
- Single Family
- Sq.Ft.:
- 2,014
- Status:
- Active
- Beds:
- 4
- Lot size:
- 0.22 Acres
- Year built:
- 2024
- Baths:
- 2.00
- MLS#:
- 4078734
- Subdivision:
- Creekside Meadow
ADDITIONAL INFORMATION
NEW CONSTRUCTION.. ** completion mid-June This house has it all.... This is a 3/2 split plan, with dining room, breakfast nook, Kitchen counter set for three bar seats, lots of storage, massive primary bedroom closet, large covered back patio, carriage load garage, and more.. The home is under construction but still available to show today! Not only is this home plan incredible but this neighborhood is a hidden gem. Come see it before its gone.
- Type:
- Single Family
- Sq.Ft.:
- 1,405
- Status:
- Active
- Beds:
- 3
- Lot size:
- 1.64 Acres
- Year built:
- 2001
- Baths:
- 2.00
- MLS#:
- 4078755
- Subdivision:
- Metes And Bounds
ADDITIONAL INFORMATION
Looking for quiet, country setting, then look no further!! This 3 bed/2 bath home sitting on a corner lot of 1.64 acres is move in ready. Home features new floors, stone tile, new counter tops, fixtures and a beautiful view from covered back porch. Walk-in storm shelter in back yard. Horses welcome as well. Home is also located in the desired Lewisburg School District.
- Type:
- Single Family-Detached
- Sq.Ft.:
- 3,199
- Status:
- Active
- Beds:
- 3
- Year built:
- 2024
- Baths:
- 2.10
- MLS#:
- 10171696
- Subdivision:
- Beacon Hill Lot 14
ADDITIONAL INFORMATION
New Construction in an established beautiful neighborhood. Approx. 3136 sq ft 3 bdrms/2.5 bthrms and a bonus room. Great room, Dining room and a family room all on the 1st level. Rear load garage. Buyer makes all selections. Completion is 5-7 months from selections. Call today to make this your home!!
- Type:
- Single Family
- Sq.Ft.:
- 2,401
- Status:
- Active
- Beds:
- 4
- Lot size:
- 0.2 Acres
- Year built:
- 2024
- Baths:
- 2.00
- MLS#:
- 4078360
- Subdivision:
- Creekside Meadow
ADDITIONAL INFORMATION
Brand New Home in Creekside Meadows. This neighborhood is one of Hernando's best kept secrets. It is a prime location with immense scenic beauty. The newest addition to the variety of homes is The Balsam Plan. As you enter into the front entry of the home you notice the grandness of the room. The living room does not share its space with any other rooms. It is a true separate living space. You can buy the big furniture and put it any way you want!!! The kitchen is just behind the living room, it is open, has lots of cabinet space, a large Island, stainless appliance, with BUYER CHOICE to have a gas or electric stove. The three main bedrooms are all located on the first floor, and all have WOOD FLOORING AND WOOD SHELVING. EVERY CLOSET HAS A LIGHT. This home is layout is thoughtful and the standard features are impressive. Setup your showing today.
- Type:
- Single Family
- Sq.Ft.:
- 2,428
- Status:
- Active
- Beds:
- 5
- Lot size:
- 0.53 Acres
- Year built:
- 2024
- Baths:
- 3.00
- MLS#:
- 4078355
- Subdivision:
- Cross Winds
ADDITIONAL INFORMATION
LEWISBURG'S SCHOOLS! Do not miss your chance at this new construction home in one of Mississippi's top school districts! This beautiful home opens up into a entryway foyer and from there you can see the massive living room with gas fireplace, separate dining room, kitchen and breakfast room! The kitchen has granite countertops along with stainless steel appliances, plus a large panty. There is also hardwood floor throughout most of the first floor with the exception of tiled bathrooms and laundry. Just off of the kitchen is the primary bedroom and bath. The bathroom features a soaking tub, double vanity, walk in tiled shower and large walk-in closet with wooden shelving. Downstairs also consist of 2 more bedrooms and a guest bathroom. Make your way up the wooden tread stairs with iron railing to the 14x21 ft rec room/ bedroom! Upstairs you will also find an extra bathroom and bedroom! Plus walk in attic. Don't miss the awesome backyard area with fantastic county views along with a large cover patio! Come out and visit this beautiful home today!
- Type:
- Single Family
- Sq.Ft.:
- 2,374
- Status:
- Active
- Beds:
- 4
- Lot size:
- 0.24 Acres
- Year built:
- 2020
- Baths:
- 3.00
- MLS#:
- 4078221
- Subdivision:
- Magnolia Commons
ADDITIONAL INFORMATION
Fantastic home with all the extras in Magnolia Commons! A Large Corner Lot that is Beautifully Landscaped. Formal dining room, bay window breakfast area, kitchen island, custom cabinets, granite countertops and stainless steel appliances. Beautiful hardwood flooring in the family room. - tile in the baths and laundry area. Primary bath has double sinks, separate shower, marble jet tub and a large walk-in closet. Finished rec room has it's own full bath upstairs and can serve as the 4th bedroom. A Screened in patio to enjoy your coffee, this is a must see! Schedule a viewing.
- Type:
- Single Family
- Sq.Ft.:
- 1,708
- Status:
- Active
- Beds:
- 4
- Lot size:
- 0.18 Acres
- Year built:
- 2004
- Baths:
- 2.00
- MLS#:
- 4078226
- Subdivision:
- Northwood Hills
ADDITIONAL INFORMATION
Great home located in the heart of HERNANDO! This home features 4 bedrooms & 2 fully updated bathrooms all down stairs and an additional bonus room located upstairs! The kitchen has an eating area that provides great natural lighting and has also been updated to feature tiled floors, tiled backsplash, lighting under cabinets, lots of cabinet space and all appliances are included! The backyard features a large irregular shaped lot that is fenced in for additional privacy. The home is located in a cul-de-sac in the highly sought area of northwood hills. Sellers are offering up to a $2,500 flooring allowance. Set up your showing today before it's gone!!
- Type:
- Single Family
- Sq.Ft.:
- 2,696
- Status:
- Active
- Beds:
- 5
- Lot size:
- 0.27 Acres
- Year built:
- 2024
- Baths:
- 3.00
- MLS#:
- 4078186
- Subdivision:
- Jefferson Estates
ADDITIONAL INFORMATION
NEW CONSTRUCTION in Jefferson Estates! Come check out this home that is currently under construction. 5 bedrooms, 3 full baths, open kitchen-dining-living room. Extra large garage measuring at 26 x 24. Split floor plan with 3 bedrooms on the first floor and two up. Open railing with landing at the top. Two toned cabinets in kitchen for a more custom feel. & so much more! Most selections have been made. Estimated Completion June 2024. Text listing agent with any questions!
$329,900
191 Elkwood Lane Hernando, MS 38632
- Type:
- Single Family
- Sq.Ft.:
- 2,160
- Status:
- Active
- Beds:
- 3
- Lot size:
- 0.28 Acres
- Year built:
- 2003
- Baths:
- 2.00
- MLS#:
- 4077989
- Subdivision:
- Deer Creek
ADDITIONAL INFORMATION
Reduced Price! Motivated Seller. Great Home with updates on .28 acre lot. Home is located in a quiet neighborhood in Hernando. Walk to the farmers market! Two-Levels with 3 Bedrooms, 2 Bathrooms, 2-Car Garage, Nice boxwoods along front of driveway, wood floors to a vaulted Dining Room with arched openings. Great Room is vaulted with ceiling fan, corner FP with gas logs, and double doors to the back covered patio. Great Room opens to the Kitchen with granite counters, breakfast bar, custom cabinets, built-in appliances, upgraded faucet and pantry. New carpet going in today. Master Bedroom with wood flooring, ceiling fan, opens to the Primary Bath with Dual Vanity, walk-in shower, corner jetted tub, and walk-in closet with custom insert ~ Bedrooms 2 and 3 are nicely-sized with ceiling fans and Bathroom 2 in between with large vanity with drawers for extra storage. Laundry Room is isolated and does not have to be traveled through. Outside find a large covered patio. Walk-up floored attic. Come See!
- Type:
- Single Family
- Sq.Ft.:
- 1,562
- Status:
- Active
- Beds:
- 2
- Lot size:
- 1.12 Acres
- Year built:
- 1939
- Baths:
- 1.00
- MLS#:
- 4077941
- Subdivision:
- Metes And Bounds
ADDITIONAL INFORMATION
Welcome to your quiet country home only minutes away from Hernando Square. This beautiful well maintained home features a 500 sqft in-law suite for your guests or family to stay in. This suite includes its own kitchen and restroom. With a amazing view and close drive to shopping and stores, this one is a no brainer! Make your appointment today. Finance offers are welcome up to 7 days of due diligence. Closing with seller preferred title. All offers must be accompanied by a POF or Pre-approval letter.
- Type:
- Single Family
- Sq.Ft.:
- 1,287
- Status:
- Active
- Beds:
- 2
- Year built:
- 1965
- Baths:
- 2.00
- MLS#:
- 4077870
- Subdivision:
- Lake Of The Hills
ADDITIONAL INFORMATION
Check out this lakefront fishing cabin on 3 levels with beautiful views of the lake from every room. The kitchen-living-dining room combo and a full bathroom with laundry facilities are on the main level. The master bedroom, a full bathroom and the sunroom is on the basement level. The master bedroom has 2 large walk-in closets. The second bedroom with a large closet is upstairs. There is a detached bungalow with bedroom and full bathroom, which could be a guest room or additional living space. Utility building and dock in the backyard. This is the perfect get-away from it all weekend cabin to just enjoy the peace and quiet of nature. The empty lot next door with additional parking is included in the price. Newer Metal roof, windows, and treatment plant are a huge plus. Handicap access to front door and a chairlift to access the basement area make this cabin easy to navigate the different levels. Must see Lakehouse just listed in time for fishing season. Schedule an appointment to view today.
- Type:
- Single Family
- Sq.Ft.:
- 2,503
- Status:
- Active
- Beds:
- 5
- Lot size:
- 0.52 Acres
- Year built:
- 2016
- Baths:
- 3.00
- MLS#:
- 4077720
- Subdivision:
- Heritage Oaks
ADDITIONAL INFORMATION
Check out this beauty in Heritage Oaks Subdivision! Close to Hernando schools and convenient to shopping & restaurants. This 5 bedroom 3 bath (2 of each on the main level) features gorgeous wood floors in the main areas, granite counters, stainless appliances & 2'' blinds throughout. The primary suite in this split floor plan includes a sitting area, large spa tub and walk in shower. Outside you will find ample parking space with additional concrete, a covered back porch, fenced yard and tons of privacy with the treed portion of the yard extending beyond the fence line. Need storage? This one has 2 walk-in attic spaces along with a pull-down stair accessible area and a large shed in the back yard.
- Type:
- Single Family
- Sq.Ft.:
- 1,826
- Status:
- Active
- Beds:
- 2
- Lot size:
- 1 Acres
- Year built:
- 1962
- Baths:
- 3.00
- MLS#:
- 4077699
- Subdivision:
- Woodland Lake
ADDITIONAL INFORMATION
Don't miss this custom designed home!!This beautiful tri level home sits on a private lake in Hernando.This home is sits on a 1 acre lot.It features 2 bedrooms , 2.5 bathrooms,sunroom,formal dining .The bedrooms have breathtaking views overlooking the lake.Both bedrooms have sliding doors opening to the balcony.Fireplace,private dock ,16x20 shop with electricity.This modern classic has a stunning entry way,premium cabinets,granite counter tops and stainless appliance package.Top floor has 2 bedrooms and 2 baths.Main floor has living room with hardwood floors,kitchen and sunroom.Bottom floor has den,laundry room and 1/2 bath.
- Type:
- Single Family
- Sq.Ft.:
- 3,387
- Status:
- Active
- Beds:
- 4
- Lot size:
- 1.53 Acres
- Year built:
- 2022
- Baths:
- 3.00
- MLS#:
- 4077526
- Subdivision:
- Treadway
ADDITIONAL INFORMATION
Better than new. Gently lived in 2 year old home with loads of extras. Owner just had 22 x 26 detached garage/shop professionally built by original builder. Could be 5 bedroom! Two bedrooms & 2 full baths down, 2 bedrooms plus huge game room upstairs. Granite top desk just installed in upstairs hallway. Custom blinds installed by The Blind Man. Private primary bedroom with stunning bath with glass shower. Large island in dream kitchen complete with double ovens and walk in pantry. Rear covered porch plus large open patio/grilling area. Seller is leaving play set and massive sand pit. This home has so much to offer and is totally move in ready.
- Type:
- Single Family-Detached
- Sq.Ft.:
- 3,399
- Status:
- Active
- Beds:
- 4
- Year built:
- 2022
- Baths:
- 3.00
- MLS#:
- 10170750
- Subdivision:
- Treadway Creek
ADDITIONAL INFORMATION
- Type:
- Single Family
- Sq.Ft.:
- 3,300
- Status:
- Active
- Beds:
- 4
- Lot size:
- 0.45 Acres
- Year built:
- 2004
- Baths:
- 3.00
- MLS#:
- 4077508
- Subdivision:
- Forked Creek
ADDITIONAL INFORMATION
WONDERFUL LARGE HOME IN FORKED CREEK, 4 BEROOMS, 3 BATHS, SEPARATE DINING ROOM, KEEPING ROOM, UPSTAIRS GAMEROOM, AND BONUS AREA UPSTAIRS WITH BALCONY. FIREPLACE IN PRIMARY BEDROOM, WITH SALON BATH AND HUGE CLOSET. MUST SEE
- Type:
- Single Family
- Sq.Ft.:
- 2,661
- Status:
- Active
- Beds:
- 4
- Lot size:
- 0.05 Acres
- Year built:
- 2024
- Baths:
- 3.00
- MLS#:
- 4077454
- Subdivision:
- Montclair
ADDITIONAL INFORMATION
This beautiful home has 2 bedroom 2 full baths down and 2 bedroom 1 bathroom and finished bonus room upstairs. The open concept great room offers a gas log fireplace and a wonderful view into the kitchen. The gourmet kitchen has granite counter tops, stainless steel appliances, custom cabinets, and breakfast area. The master bedroom features a luxurious bath with double sinks, separate soaker tub and walk in shower with a huge closet. Call Today for a showing!
- Type:
- Single Family
- Sq.Ft.:
- 2,467
- Status:
- Active
- Beds:
- 4
- Lot size:
- 0.47 Acres
- Year built:
- 2024
- Baths:
- 3.00
- MLS#:
- 4077444
- Subdivision:
- Montclair
ADDITIONAL INFORMATION
This Montclair Phase 6 home won't last long CALL NOW! This beautiful home is on a GREAT lot in the most desirable neighborhood in Hernando! This beautiful home offers 4 bedroom and 3 full baths down with a finished bonus room upstairs. The open concept floor plan has a great room with a gas log fireplace which is open to the huge kitchen and breakfast room. The gourmet kitchen has granite counter tops, stainless steel appliances and custom cabinets. The master bedroom features a luxurious bath with double sinks, separate tub and walk in shower with a huge closet. This house is under construction so please call or text agent for updates. This house will not last long CALL TODAY!
- Type:
- Single Family
- Sq.Ft.:
- 3,140
- Status:
- Active
- Beds:
- 4
- Lot size:
- 0.46 Acres
- Year built:
- 2019
- Baths:
- 3.00
- MLS#:
- 4077420
- Subdivision:
- Forest Meadows
ADDITIONAL INFORMATION
LOCATED IN USDA ELIGIBLE AREA for 100% financing. Welcome to your new home in the heart of Hernando, Mississippi, located in the charming Forest Meadow subdivision. With its prime location in Hernando, you'll enjoy easy access to local amenities, Hernando schools, and recreational opportunities, making it the perfect place to call home. This 5-year-old home is move-in ready and features a very sought after floor plan, with two bedrooms downstairs! 3 car garage! Spanning an impressive 3,140 square feet, this home offers generous sized rooms. With 4 bedrooms, 3 bathrooms, and a large bonus room, there's plenty of room to spread out. Step inside, and you'll find yourself greeted by a warm and welcoming ambiance. This home feels very comfortable, and the design of the home is timeless. With wood flooring covering almost the entirety of the downstairs the flow from room to room feels seamless. Entertain guests in style within the formal dining room and for more casual gatherings, the eat-in kitchen and breakfast bar provide the perfect setting for relaxed family meals and lively conversations! Equipped with modern appliances, including double ovens and a 5-burner gas cooktop, the kitchen is a chef's dream, offering both functionality and style. Whether you're preparing a quick breakfast or a gourmet feast, you'll find everything you need right at your fingertips. The heart of this home lies within the large primary bedroom, offering a peaceful retreat at the end of a long day. Indulge in the luxurious primary bath, featuring large vanities, a soaker tub, and a spacious walk-through shower, creating a spa-like atmosphere right in the comfort of your own home. Additional highlights of this exceptional property include open floor plan, friends entrance, located in a cul-de-sac, sellers are leaving behind a wooden swing set, ready for hours of outdoor fun, a fully fenced in back yard, a great covered patio out back and a 3-car garage! Don't miss out on the opportunity to make this wonderful residence your own. Schedule a showing today and experience the thoughtful design and meticulous care come to life in this move-in ready home. Welcome home!
- Type:
- Single Family
- Sq.Ft.:
- 3,100
- Status:
- Active
- Beds:
- 5
- Lot size:
- 0.69 Acres
- Year built:
- 2024
- Baths:
- 3.00
- MLS#:
- 4077410
- Subdivision:
- The Reserve At Camp Creek
ADDITIONAL INFORMATION
Welcome to your Dream Home in the heart of the highly sought-after Lewisburg school district! This exquisite residence offers a perfect blend of modern design and Southern Charm. As you enter through the impressive 8-foot double doors, you are welcomed into an open and inviting floorplan. The heart of the home is the custom-designed white kitchen, featuring a vented hood, a stylish grey center island with granite countertops, and stainless steel appliances, including a double oven, built-in microwave, and gas cooktop. The kitchen seamlessly flows into the two-story great room, where a stunning brick fireplace with gas logs takes center stage, is surrounded by large windows that fill the space with abundant natural light. The main level is adorned with luxury vinyl (LVT) flooring in key areas, including the entry, formal dining room, great room, kitchen, hallways, master bedroom, and an additional bedroom—no carpet downstairs for easy maintenance. A built-in locker area off the garage entry and a spacious laundry room with tile flooring and cabinets above the washer and dryer area add practicality to the layout. The master bedroom is a retreat in itself, offering ample space and a fabulous ensuite bath with a walk-through shower featuring dual shower heads and a built-in seat. A standalone tub adds a touch of opulence, and the large master vanity with two sinks and quartz countertops complements the functionality of the space. The master walk-in closet is expansive and well-organized with wood shelving. On the opposite side of the home from the master suite, you'll find an additional bedroom and full bath, providing privacy and convenience. The covered back porch overlooks the backyard, providing a perfect spot for outdoor relaxation and plenty of room for a pool. Venture upstairs to discover two generously sized bedrooms with large walk-in closets, a large bathroom, and a spacious bonus room with a closet that can easily serve as a fifth bedroom. An adjacent office or exercise area adds versatility to the upper level. Noteworthy features include 8-foot interior doors downstairs, adding a touch of grandeur to the living spaces. This gorgeous home, situated on a sizable lot, offers a rare opportunity for luxurious and comfortable living. Don't miss the chance to make this stunning property your new sanctuary!
$549,900
2268 Lauren Way Hernando, MS 38632
- Type:
- Single Family
- Sq.Ft.:
- 2,700
- Status:
- Active
- Beds:
- 4
- Lot size:
- 1.45 Acres
- Year built:
- 2024
- Baths:
- 3.00
- MLS#:
- 4077352
- Subdivision:
- Estates Of Grays Valley
ADDITIONAL INFORMATION
New Construction starting soon on a great 1.5ac lot in the Estates of Grays Valley in Hernando, MS ~ Award-Winning Pintail Construction ~ Wood Floors on first floor including Entry, Great Room, Kitchen, Dining, Breakfast Area, Halls, and Master Bedroom ~ Granite Counters and Soft-Close Drawers in Kitchen & ALL Baths ~ Kitchen offers Center Island, Farm Sink, Gas Cook-Top, Double Wall Ovens, Pot-Filler, Butler's Pantry AND Walk-In Pantry ~ Open and Split Bedroom Floor Plan with Front and Rear Covered Porch ~ Large Laundry with Built-In Cabinets ~ Mud Area with Cubbies ~ 3 Bedrooms on the first floor ~ Outside find great Covered Front and Rear Porches with extended patio ~ Additional Features: Security System, Full Gutters, Tankless Water Heater, Low E Vinyl Windows ~ Ext Security Light, Walk-In Attic ~ Hurry and make your selections.
Andrea D. Conner, License 22561, Xome Inc., License 21183, AndreaD.Conner@xome.com, 844-400-XOME (9663), 750 State Highway 121 Bypass, Suite 100, Lewisville, TX 75067

The data relating to real estate for sale on this web site comes in part from the IDX/RETS Program of MLS United, LLC. IDX/RETS real estate listings displayed which are held by other brokerage firms contain the name of the listing firm. The information being provided is for consumer's personal, non-commercial use and will not be used for any purpose other than to identify prospective properties consumers may be interested in purchasing. Information is deemed to be reliable but not guaranteed. Copyright 2021 MLS United, LLC. All rights reserved.

All information provided is deemed reliable but is not guaranteed and should be independently verified. Such information being provided is for consumers' personal, non-commercial use and may not be used for any purpose other than to identify prospective properties consumers may be interested in purchasing. The data relating to real estate for sale on this web site is courtesy of the Memphis Area Association of Realtors Internet Data Exchange Program. Copyright 2024 Memphis Area Association of REALTORS. All rights reserved.
Hernando Real Estate
The median home value in Hernando, MS is $325,000. This is higher than the county median home value of $184,900. The national median home value is $219,700. The average price of homes sold in Hernando, MS is $325,000. Approximately 76.63% of Hernando homes are owned, compared to 19.16% rented, while 4.21% are vacant. Hernando real estate listings include condos, townhomes, and single family homes for sale. Commercial properties are also available. If you see a property you’re interested in, contact a Hernando real estate agent to arrange a tour today!
Hernando, Mississippi has a population of 15,534. Hernando is more family-centric than the surrounding county with 39.46% of the households containing married families with children. The county average for households married with children is 34.57%.
The median household income in Hernando, Mississippi is $69,179. The median household income for the surrounding county is $62,595 compared to the national median of $57,652. The median age of people living in Hernando is 36.5 years.
Hernando Weather
The average high temperature in July is 94.3 degrees, with an average low temperature in January of 29.4 degrees. The average rainfall is approximately 54.6 inches per year, with 3.3 inches of snow per year.
