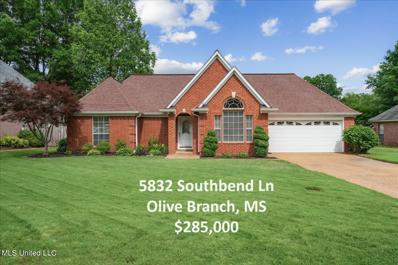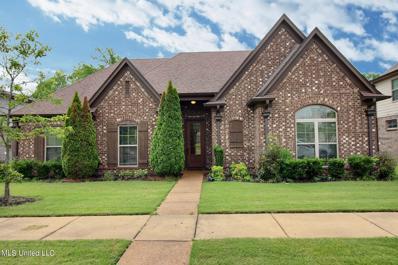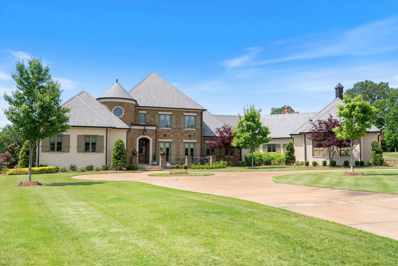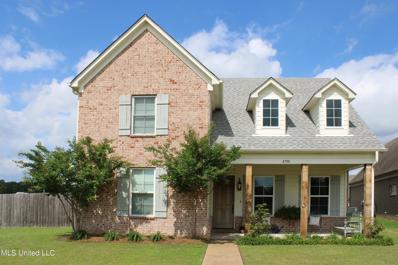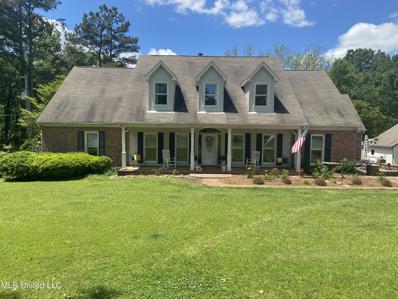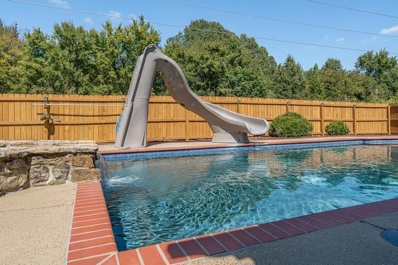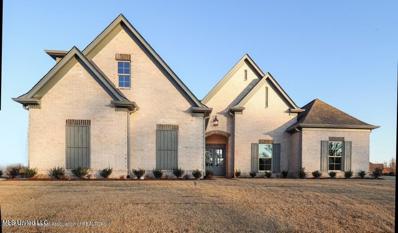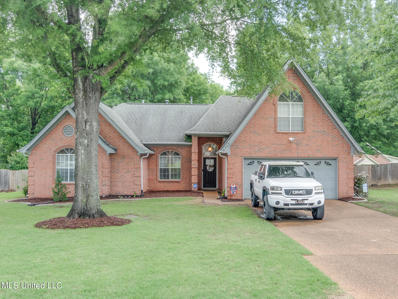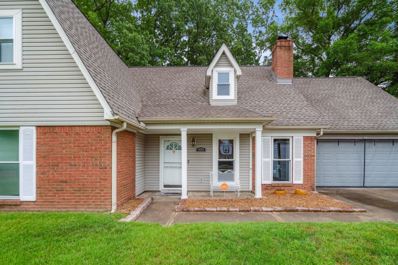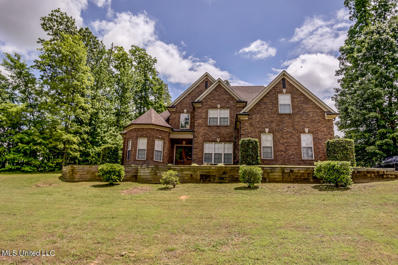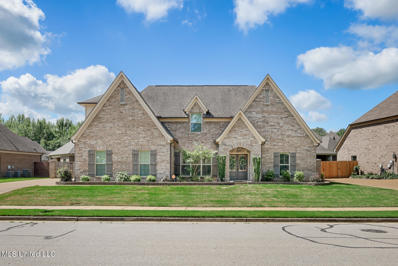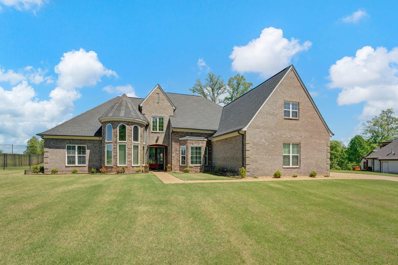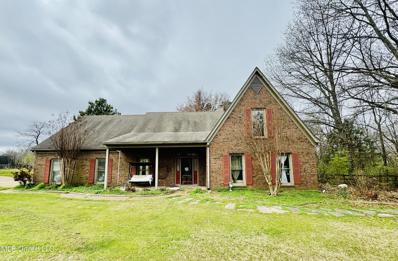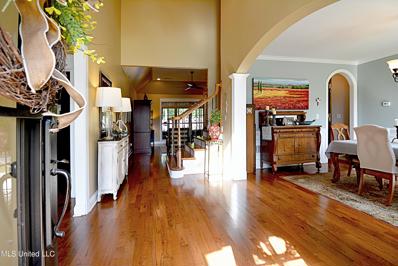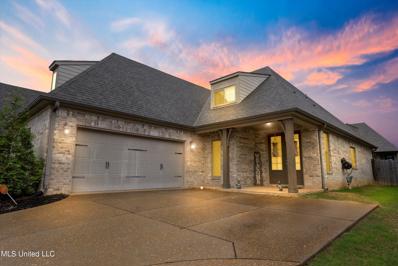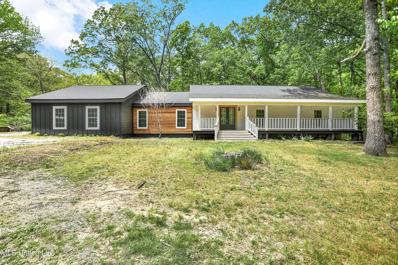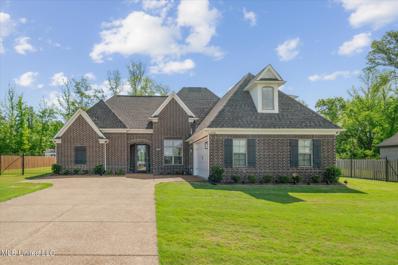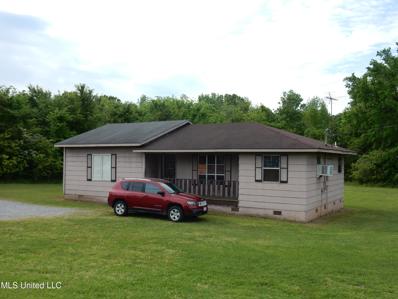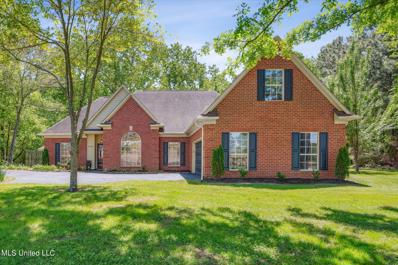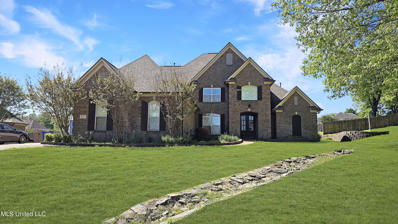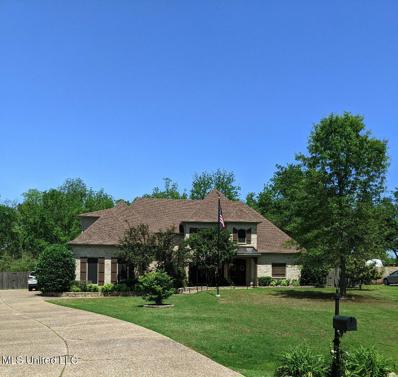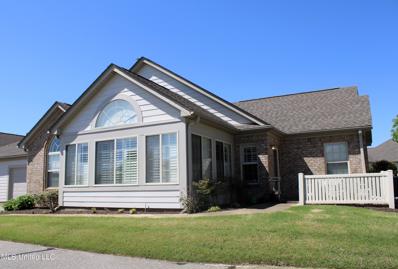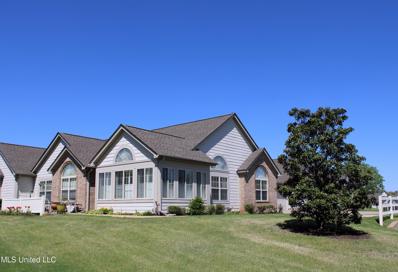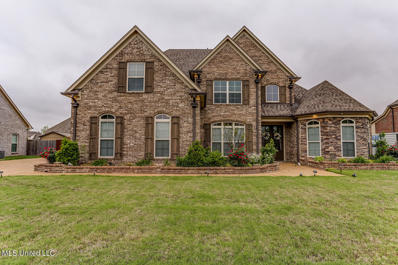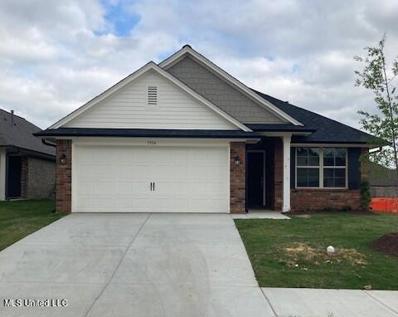Olive Branch MS Homes for Sale
- Type:
- Single Family
- Sq.Ft.:
- 1,683
- Status:
- NEW LISTING
- Beds:
- 3
- Lot size:
- 0.25 Acres
- Year built:
- 1994
- Baths:
- 2.00
- MLS#:
- 4079936
- Subdivision:
- Southridge Estates
ADDITIONAL INFORMATION
Welcome to this great 3BR/2BA home, where charm and modern comfort seamlessly blend. Step inside to discover high ceilings that create an airy, spacious feel throughout. The formal dining room, currently a stylish home office, is perfect for both work and entertaining. The heart of the home is the living room, featuring a stunning floor-to-ceiling brick fireplace, perfect for cozying up on cool evenings. The kitchen is a culinary dream with its sleek granite countertops, beautifully painted cabinets, beautiful backsplash, and top-of-the-line black-stainless appliances . . . including a gas range. Retreat to the primary bathroom, a true spa-like oasis, complete with a luxurious tiled shower with a pebble floor, a large soaking tub, dual closets, and dual vanities. The split bedroom plan ensures privacy for everyone. You'll love the wood-look tile flooring that flows throughout most of the home, offering both beauty and durability. The guest bedrooms are the only spaces with cozy carpet, providing a warm and inviting atmosphere. Step outside to the immaculately landscaped front yard or back yard, where stone-lined flower beds burst with colorful perennials, creating a picturesque setting. The fenced back yard offers both beauty and security, perfect for pets or play. The 2-car garage is more than just a place for vehicles; it features a workshop and an insulated garage door for year-round comfort. A well-built shed provides additional storage space, ensuring everything has its place. This home is not only beautiful but also thoughtfully maintained with a newer roof and pristine interiors, ready for you to move in and start making memories. Conveniently located close to Olive Branch High School, this property offers everything you need and more. Discover the perfect blend of elegance and functionality in this exceptional home.
- Type:
- Single Family
- Sq.Ft.:
- 2,466
- Status:
- NEW LISTING
- Beds:
- 4
- Lot size:
- 0.23 Acres
- Year built:
- 2016
- Baths:
- 3.00
- MLS#:
- 4079908
- Subdivision:
- Stonecrest
ADDITIONAL INFORMATION
This Regency-built home sits in the acclaimed Stonecrest subdivision in the heart of all Olive Branch has to offer. Just 3 minutes north of Pleasant Hill Elementary and 4 minutes from the Olive Branch Target, 5197 Stonecrest Dr. is an open concept, split floor plan, offering three bedrooms and two full baths on the first floor and a fourth bedroom/bonus room and full bath upstairs. Beautiful darker hardwood floors highlight the large great room and breakfast area. The kitchen features granite countertops and stainless steel appliances. Escape into your large, fenced backyard and enjoy a comfortable seating area on a backyard deck and gazebo. 5197 Stonecrest Drive is a home you definitely want to see!!!
- Type:
- Single Family
- Sq.Ft.:
- 5,999
- Status:
- NEW LISTING
- Beds:
- 4
- Year built:
- 2017
- Baths:
- 4.20
- MLS#:
- 10172490
- Subdivision:
- Spring Place Estates
ADDITIONAL INFORMATION
Welcome to the epitome of luxury living at the exclusive premier gated community of Spring Place Estates. This meticulously crafted residence offers unparalleled workmanship & design. Every detail has been carefully curated for the discerning homeowner seeking the pinnacle of elegance and refinement. The chef's kitchen is a culinary haven. Scullery, Wine Cellar, 2 Bedrooms Down, 2 BR with Private Baths up. Mud Room off Garage Entrance. Screened Porch. Community offers Walking Trails & Lake.
- Type:
- Single Family
- Sq.Ft.:
- 1,861
- Status:
- NEW LISTING
- Beds:
- 3
- Lot size:
- 0.22 Acres
- Year built:
- 2018
- Baths:
- 3.00
- MLS#:
- 4079800
- Subdivision:
- Margarette Manor
ADDITIONAL INFORMATION
A gorgeous one owner, 3 Bedroom, 2.5 Bathroom home on large corner lot that is in terrific condition! As you enter the home, you will first notice the open floor plan that is perfect for entertaining. The great room/living area features built-in bookcases and a fireplace with gas logs. The living area opens to the spacious kitchen and breakfast area. The kitchen features a breakfast bar, 5 burner gas stove and stainless-steel appliances. The Master suite is extra-large with a super nice bathroom that includes a double sink vanity, a separate shower and tub and a walk-in clothes closet. Upstairs you will find 2 additional bedrooms, another full bath and a walk-in attic and a pull-down attic. Other highlights include a half bath for your guests and a separate laundry room. On the front exterior of the home, you will find a covered front porch and covered back patio. The fenced-in backyard is huge and will be a perfect place for kids to play or pets to stay. The house sits on a corner lot in a quiet, high demand residential area that is minutes from everything you need!
Open House:
Saturday, 5/18 12:00-2:00PM
- Type:
- Single Family
- Sq.Ft.:
- 4,143
- Status:
- Active
- Beds:
- 6
- Lot size:
- 5.4 Acres
- Year built:
- 1994
- Baths:
- 5.00
- MLS#:
- 4079281
- Subdivision:
- Whispering Pines
ADDITIONAL INFORMATION
OPEN HOUSE...SATURDAY, MAY 18, 12-2 & SUNDAY, MAY 19, 1-3!!! Bring your horses, swimsuits , RV, and outdoor toys to this beautiful home on 5.4 acres located in Desoto County. This updated 5 or 6 bedroom home is in the award winning Center Hill School district. Features include a newly renovated kitchen (quartz surround counters, butcher block island, stainless appliances) and primary bathroom with 2 separate sinks, walk in shower, and soaker tub. Updates include 2 new HVAC units, treatment plant (3 years old), brand new carpet in the bedrooms and upstairs. Wonderful floor plan: Primary bedroom plus 2 additional bedrooms downstairs. Upstairs: 2 bedrooms (one with a en suite bathroom) plus a bonus room with an en suite bathroom that could be a 6th bedroom. This property has the space you've been looking for! This 5.4 acres includes a 2 year old salt water pool, pond, and a 5 stall horse barn with a shed and RV hookup.
- Type:
- Single Family-Detached
- Sq.Ft.:
- 3,399
- Status:
- Active
- Beds:
- 5
- Year built:
- 2007
- Baths:
- 4.00
- MLS#:
- 10171986
- Subdivision:
- Laurelbrook
ADDITIONAL INFORMATION
Open house Saturday May 11th 2-4. Five bedrooms AND a bonus room with four FULL baths. Move in ready condition is an understatement. Lots of new upgrades including paint, flooring, counter tops, tub and more. Sparkling in ground pool and hot tub with an outdoor kitchen/grilling area. Perfect hangout for our hot summers! Located walking distance to schools and in a quiet small cove.
- Type:
- Single Family
- Sq.Ft.:
- 2,500
- Status:
- Active
- Beds:
- 4
- Lot size:
- 0.76 Acres
- Year built:
- 2024
- Baths:
- 3.00
- MLS#:
- 4079015
- Subdivision:
- Cypress Trails
ADDITIONAL INFORMATION
Wonderful 4 Bedroom 3 Bath home in a beautiful subdivision with a rural feel. Convenient to I269 and other local freeways to quickly get you to work or shopping while maintaining that country feel. To the rear of the property lots of tree cover both for a feel of privacy and being close to nature. The home has an additional game room upstairs, three of the bedrooms split on the first floor. Large owner bedroom suite with separate vanities, walk-thru shower, separate soaker tub, walk-in closet. Adjoining laundry room is a great design feature. Large open kitchen with island, snack bar, custom cabinets, and an adjoining pantry, all overlooking the Great Room. Fourth bedroom and full bathroom upstairs with the gameroom/bonus room. Home will be custom built by Dream Home Construction. Call today and you may choose your finish materials and custom features, subject to builder allowances. Agent has an owner interest in the family LLC owner of the lot. Design features are subject to change until under contract. Additional custom features or custom modifications will impact final pricing. Buyer shall verify all finishes and selections prior to executing the contract.
- Type:
- Single Family
- Sq.Ft.:
- 2,207
- Status:
- Active
- Beds:
- 3
- Lot size:
- 0.69 Acres
- Year built:
- 1996
- Baths:
- 2.00
- MLS#:
- 4078923
- Subdivision:
- South Manor Estates
ADDITIONAL INFORMATION
**ASSUMABLE LOAN WITH A RATE OF 2.875% FOR THOSE THAT QUALIFY** We know you've been looking for the perfect home, in the perfect neighborhood, with the perfect amount of interior space as well as outdoor space, all at an affordable price. WELL LOOK NO FURTHER! 6268 S. Manor Cove in beautiful Olive Branch, MS is THE ONE! This amazingly maintained 3 bedroom, 2 full bath home (with a large bonus room upstairs!) is only in need of one thing... YOU! This beauty is located in a cove, surrounded by mature trees and amazing neighbors and features an amazing fenced in backyard, perfect for all your outdoor entertainment needs. Inside, you're sure to love the hardwood floors, open kitchen with granite countertops, huge pantry, separate dining room with loads of windows, large living area, primary suite with large en-suite bath and walk in closet, and two guest bedrooms with ample closet space! There is also a large bonus room upstairs that is perfect for a play-room, man cave, or craft room! If you need even more reason to make this cutie pie yours, this home is located in the DeSoto Central school district and less than 5 minutes from the amazing Silo Square district in Southaven! Call your favorite agent TODAY to see this dollhouse, you won't regret it!
Open House:
Saturday, 5/18 1:00-3:00PM
- Type:
- Single Family-Detached
- Sq.Ft.:
- 2,599
- Status:
- Active
- Beds:
- 4
- Year built:
- 1989
- Baths:
- 3.00
- MLS#:
- 10171758
- Subdivision:
- Lot 107 Holiday Hills S/D Sec F Phase I
ADDITIONAL INFORMATION
2500+ sq ft of gorgeous space ! This expansive home features 2 BR, 2 baths on the main floor. The roomy Great RM includes built-ins on each side of FP; plank flooring throughout. large laundry/mud room offers ample cabinet space & attached office area. Upstairs, there 2 additional BR, a full bath & a Bonus Room. The stunning, oversized sunroom provides views of the backyard, enclosed by a wood privacy fence. This home offers plenty of space for comfortable living & entertaining FAMILY & friends.
- Type:
- Single Family
- Sq.Ft.:
- 2,700
- Status:
- Active
- Beds:
- 5
- Lot size:
- 1 Acres
- Year built:
- 2007
- Baths:
- 3.00
- MLS#:
- 4078853
- Subdivision:
- Miller Station
ADDITIONAL INFORMATION
Wonderful home in Center Hill School District. Located on 1 acre in Miller Station subdivision. Only minutes from the center of Olive Branch and easy access to Germantown & Collierville, TN. Open floor plan with a split bedroom plan. Home offers 5 bedrooms, 3 full baths, eat-in kitchen, great room, formal dining room, laundry room and double garage. The master bedroom is awesome with a bay window sitting area and a large luxury salon bath w/walk in shower, double vanities w/granite countertops. The great room offers a cozy fireplace with a TV niche above. This home also has an incredible 20x40 salt water in-ground pool that provides a place to relax during the hot summer months. Patio has a gas hook-up for your outdoor grill. Kitchen has stainless steel appliances with Granite counter tops. Refrigerator stays with home. New carpet upstairs and downstairs. 50-gallon aquarium is available to buyer. This home has it all. Call today to schedule your showing!
- Type:
- Single Family
- Sq.Ft.:
- 2,700
- Status:
- Active
- Beds:
- 4
- Lot size:
- 0.22 Acres
- Year built:
- 2014
- Baths:
- 3.00
- MLS#:
- 4078598
- Subdivision:
- Huntleigh
ADDITIONAL INFORMATION
Indulge in this fabulous one of a kind home! Located in the prestigious gated community of Huntleigh Subdivision. This home features custom finishes that'll surely blow you away. As you enter the grand double entry, you are greeted with gleaming hardwood floors, plantation shutters throughout and a feeling of what a home is suppose to feel like. To your left you have your formal dining room with tray ceilings, a beautiful open concept living space and kitchen equipped with a beautiful kitchen island and custom built in breakfast table. The master bedroom is fit for any person of the home while also offering a beautiful master bathroom featuring a jetted tub, stand alone shower, double vanity sinks, and a huge walk-in closet. There is also a guest bedroom and full bathroom on the 1st level. As you make your way outside, you enter into the screened patio and a lovely in-ground pool with a 1 year old pool liner and brand new sump pump. To assist with any overflow, a brand new French drain was also installed and you're completely fenced in. Talk about a backyard oasis!! On the second level you have your 2 guest bedrooms, a bonus room and 1 full bath room. Perfect for any family! Other great amenities that this home offers is an irrigation system, under roof/soffit lighting, and a NEW air unit!! I am not sure what you're waiting on, but this home is calling your name! Schedule your private showing today! You will surely fall in love!
- Type:
- Single Family-Detached
- Sq.Ft.:
- 4,499
- Status:
- Active
- Beds:
- 4
- Lot size:
- 0.54 Acres
- Year built:
- 2017
- Baths:
- 3.00
- MLS#:
- 10171529
- Subdivision:
- The Wellington S/D 1ST Rev Lot 10
ADDITIONAL INFORMATION
Discover the luxury of 7696 Rowlett Drive, Olive Branch. Built in 2017, this 4,100 sqft home boasts 4 beds, 3 baths, and exquisite finishes. The open layout seamlessly blends elegance with practicality, featuring a gourmet kitchen, spacious living area, and cozy family room with a fireplace. The master suite offers a spa-like bathroom and walk-in closet. Outside, enjoy a landscaped backyard and 3-car garage. Situated near Cherokee Valley Golf Club, this home offers both luxury and convenience.
- Type:
- Single Family
- Sq.Ft.:
- 3,850
- Status:
- Active
- Beds:
- 5
- Lot size:
- 4.5 Acres
- Year built:
- 1993
- Baths:
- 4.00
- MLS#:
- 4078528
- Subdivision:
- Whispering Pines
ADDITIONAL INFORMATION
Country Living in this 3800+ Home with 5 Bdr/3.5 Bath situated on 4.5 Acres with Pond, 1758 sf Barn w/Horse Stalls and Inground Pool. As-Is Sale. Home needs some TLC and is Priced Way Below ARV! Tons of Potential!
- Type:
- Single Family
- Sq.Ft.:
- 4,190
- Status:
- Active
- Beds:
- 5
- Lot size:
- 0.9 Acres
- Year built:
- 2012
- Baths:
- 4.00
- MLS#:
- 4078287
- Subdivision:
- Estates Of Southern Trails
ADDITIONAL INFORMATION
Exquisite, one owner home on almost an acre lot in the upscale neighborhood of Estates of Southern Trails. You will be impressed from the moment you enter the front foyer. This 4 Bedroom (2 down), 4.5 Bathroom (2.5 down) with large Game Room (or 5th bedroom) comes with a formal living area, a kitchen that would please any chef, a hearth room with a stone fireplace showcased by custom built-ins, a large formal dining room with a Butler station, and an office nook with a built-in desk and cabinets. Interior highlights include a Kitchen with Thermador gas cook top, double ovens, a pot filler, a huge island with a vegetable sink and abundance of drawers for storage, a walk-in pantry and tons of gorgeous cabinets all complimented by superior grade granite counters and stunning tiled backsplash. The Master Suite has hardwood flooring and the Master bath has a huge, 2 sink vanity with custom cabinetry, a corner tub and large walk-in shower, gorgeous tilework and 2 extra-large closets. Other features include nailed down hardwood floors and tile downstairs, a drop station off the garage, gorgeous light fixtures and tons of recessed lighting, a laundry room with cabinets, a sink, a storage closet and room for an extra fridge, a breakfast area off the kitchen and hearth room that offers a great view of the back, steel tubs and tiled shower walls in all bathrooms, walk-in closets in almost every bedroom, a private bathroom for Bedroom 4, an oversized Game Room that could serve as a 5th bedroom, walk in attic storage, 2 tankless hot water heaters, and more. Exterior features include brick bordered flower beds, a brick and stone exterior, a 2 car attached side load garage and a single car front load garage, custom iron, double front doors and in the back yard you will find a fantastic 26 x 12 screened patio with TV hookup, a separate grilling patio, a manicured lawn with concrete walkways, all overlooking the sparkling, L-Shaped Saltwater pool with stacked stone waterfall! Don't miss a chance to own your own piece of paradise!
- Type:
- Single Family
- Sq.Ft.:
- 2,120
- Status:
- Active
- Beds:
- 3
- Lot size:
- 0.14 Acres
- Year built:
- 2018
- Baths:
- 2.00
- MLS#:
- 4078270
- Subdivision:
- Maplebrook
ADDITIONAL INFORMATION
This is a charming three bedroom two bathroom home in the heart of Olive Branch. This two-story house features a spacious upstairs bonus room that could be used as a fourth bedroom, office space, or playroom! The living room is great for staying cozy around the fireplace. Make sure to take note of the kitchen cabinet space! The primary bathroom has a walk-in closet and a spacious soaking tub. Outside you can enjoy a fenced in backyard and the extend concrete patio for entertaining your next guests! Don't miss out on this wonderful opportunity to make this house your new home!
- Type:
- Single Family
- Sq.Ft.:
- 3,900
- Status:
- Active
- Beds:
- 5
- Lot size:
- 3 Acres
- Year built:
- 1985
- Baths:
- 3.00
- MLS#:
- 4078063
- Subdivision:
- College Grove
ADDITIONAL INFORMATION
Come see this beautiful estate on 3 acres! Enjoy modern amenities in peaceful, rural setting! 5 beds/3 full baths, plus a bonus room. Hardwood floors throughout! Large open living space with a Huge kitchen island! Gas cooktop with custom vent-a-hood! Enjoy the enormous front and back porches! Pool is As-Is. It's an amazing modern day farmhouse!
- Type:
- Single Family
- Sq.Ft.:
- 2,812
- Status:
- Active
- Beds:
- 4
- Lot size:
- 0.69 Acres
- Year built:
- 2022
- Baths:
- 3.00
- MLS#:
- 4077999
- Subdivision:
- Ross Meadows
ADDITIONAL INFORMATION
This beautiful 4 bedroom 3 bath home has been gently lived in and shows like new. Inside features a spacious open floor plan, large Island, granite counter tops, LVP flooring and high ceilings. The primary bath has a walk through shower with dual shower heads and a separate soaking tub. The upstairs bonus room could easily be used for a 5th bedroom. The sellers added an enclosed sunroom with EZE Breeze windows and screens for year round living. They also added can lights on the front and additional spot lights on the rear. The patio was extended for extra outdoor entertaining. The backyard has been fenced for privacy and wrought fencing on the front. The yard is approximately 0.69 acre which is perfect to add a pool if you desire! A nice storage building was added for extra storage. The owners added so much extra value to this beauty. Now, their loss can be your gain! You don't want to miss this one!
- Type:
- Single Family
- Sq.Ft.:
- 1,146
- Status:
- Active
- Beds:
- 3
- Lot size:
- 0.86 Acres
- Year built:
- 1983
- Baths:
- 1.00
- MLS#:
- 4077991
- Subdivision:
- Metes And Bounds
ADDITIONAL INFORMATION
Talk about little Pink Houses..Perfect investment opportunity. Needs some TLC, But will make great rental. Three bedrooms, one bath home located in the middle of industrial area. Could possibly go commercial. Sits .86 acs. Home being sold AS IS.
- Type:
- Single Family
- Sq.Ft.:
- 2,604
- Status:
- Active
- Beds:
- 4
- Lot size:
- 2 Acres
- Year built:
- 1995
- Baths:
- 2.00
- MLS#:
- 4077819
- Subdivision:
- Metes And Bounds
ADDITIONAL INFORMATION
Indulge in the serenity of this exquisitely renovated home nestled within the prestigious Lewisburg Schools district. Situated on over 2 acres of picturesque land, this residence boasts a captivating view, which can be admired from the comfort of your very own enclosed Sunroom, complemented by an Extended Covered Deck—an idyllic setting for seamless entertainment. Offering 4 bedrooms and 2 baths, this home has undergone a stunning transformation, featuring new flooring, luxurious Quartz countertops, and meticulously curated fixtures throughout. The spacious Laundry Room adds both functionality and convenience to daily living. With 3 bedrooms conveniently located on the ground floor and an additional bedroom upstairs, this layout offers flexibility and privacy. Noteworthy is the expansive, fully floored Walk-In Attic, presenting an opportunity for future expansion—equating to instant equity in your new abode. Ample parking awaits, catering to your recreational vehicles or boats, ensuring convenience and accessibility. Seize the chance to own a property with no HOA restrictions and private acreage within the esteemed DeSoto County. Don't let this unparalleled opportunity slip away—schedule your viewing today and embark on a journey to call this captivating haven your own.
- Type:
- Single Family
- Sq.Ft.:
- 4,100
- Status:
- Active
- Beds:
- 4
- Lot size:
- 0.45 Acres
- Year built:
- 2005
- Baths:
- 4.00
- MLS#:
- 4077715
- Subdivision:
- Belmor Lakes
ADDITIONAL INFORMATION
Welcome to luxurious living in Olive Branch's prestigious neighborhood. This captivating home offers 4 bedrooms, 4 baths, a bonus room convertible to a 5th bedroom, and a deluxe theater room. Step into the open floor plan featuring hardwood floors, a formal dining room, and a spacious great room. The gourmet kitchen boasts granite countertops, stainless steel appliances, and a cozy hearth room with a gas log fireplace. The primary suite is a haven of relaxation with a tray ceiling, hardwood floors, and a lavish salon-style bath featuring a jetted tub and walk-through shower. Downstairs, a guest bedroom with access to a full bath provides convenience, especially your overnight guests. Upstairs, find two bedrooms with baths, a versatile bonus room with a wet bar, and a sizable theater room for entertainment. Outside, enjoy the fenced backyard and covered patio perfect for gatherings. With a 3-car side load garage, this home combines luxury and functionality for an unparalleled living experience. Welcome home to comfort and sophistication.
- Type:
- Single Family
- Sq.Ft.:
- 3,660
- Status:
- Active
- Beds:
- 5
- Lot size:
- 1.15 Acres
- Year built:
- 2006
- Baths:
- 3.00
- MLS#:
- 4077661
- Subdivision:
- The Estates Of Southern Trails
ADDITIONAL INFORMATION
Beautifully landscaped 1.15 acres, with 5 BR, 3 BA contemporary home is awaiting its new owners! Situated in a quiet, estate lot neighborhood, The Estates of Southern Trails, yet convenient to Olive Branch and Southaven shopping, and easy access to I269 and HWY 78. Lewisburg School District is ready for your children to join. Lucious hardwood, tile and carpet flooring with a huge downstairs and upstairs to match. Lovely Primary Bedroom and Bath En-suite with a huge Primary Closet and four more bedrooms to fill! One of the HVACS is brand new! In addition, an adorable red workshopin the backyard with electricity and cooling. Don't miss this new opportunity to view this home before it is gone!
- Type:
- Condo
- Sq.Ft.:
- 1,778
- Status:
- Active
- Beds:
- 2
- Lot size:
- 0.05 Acres
- Year built:
- 2007
- Baths:
- 2.00
- MLS#:
- 4077437
- Subdivision:
- Parkview Heights
ADDITIONAL INFORMATION
Introducing ''The Abbey'' plan, the epitome of ''Over 55'' condo living in Olive Branch's The Oaks at Parkview community. This single-level sanctuary offers two large bedrooms with walk-in closets, two baths, and a split plan for optimal privacy. The gourmet kitchen dazzles with granite counters, a smooth cooktop stove, and a microwave vent hood, complemented by tiled flooring and backsplash. Two pantries and a refrigerator that remains ensure culinary convenience. Entertain in the spacious dining area or cozy up by the fireplace in the 15.7x12 great room. Relax in the 15.7x11.11 sunroom with tiled flooring. The 15x13.3 primary bedroom features a private bath with an elevated vanity and walk-in shower, while the 15.4x14.3 second bedroom boasts a large walk-in closet and full bath. A bonus room off the laundry room is perfect for an office or craft space. Hardwood flooring graces all rooms except the kitchen, baths, laundry room, 4.11x6.7 bonus room, and sunroom - all with tile. The laundry room includes a sink, cabinets, and washer/dryer that remain. Enjoy 2-inch blinds, drapes, and plantation shutters, as well as a safe/storm room and wall mirrors in the dining room and great room. The double garage provides ample parking space. Exterior home maintenance and groundskeeping are handled by the HOA for $348 per month, allowing residents to enjoy clubhouse amenities like a kitchen, library, fitness center, and pool plus activities and social events. Located in the heart of Olive Branch and right near city park - so convenient to shopping, dining, hospital and medical offices! Experience low maintenance living—call now to claim ''The Abbey'' as your own.
- Type:
- Condo
- Sq.Ft.:
- 1,825
- Status:
- Active
- Beds:
- 3
- Lot size:
- 0.05 Acres
- Year built:
- 2007
- Baths:
- 2.00
- MLS#:
- 4077434
- Subdivision:
- Parkview Heights
ADDITIONAL INFORMATION
Presenting this cozy three-bedroom, two-bathroom home nestled within The Oaks at Parkview, an inviting ''Over 55'' community in Olive Branch. This single-level retreat offers a comfortable and functional layout, ideal for easy living. Step into the inviting great room, adorned with hardwood flooring and fireplace with gas logs. Enjoy the spacious sunroom, featuring plantation shutters for added privacy and ambiance. Entertain effortlessly in the dining area, while the third bedroom could make great office and is a versatile space for work or leisure activities. The kitchen boasts granite countertops, snack bar, and stainless steel appliances including a smooth surface range, microwave vent hood, and dishwasher. Tile flooring and backsplash add a touch of elegance, while ample cabinets and two pantries ensure storage is never an issue. Retreat to the comfortable primary bedroom suite, complete with hardwood flooring and a private bath featuring granite-top double sinks vanity, walk-in shower, and a spacious walk-in closet plus linen closet. The second bedroom offers privacy and comfort, with access to its own bath featuring a walk-in-style tub, an eye-catching chandelier fixture, and tile flooring. Additional features include laundry room with sink and cabinets, a small bonus room perfect for crafts or additional storage, and an attached double garage. Step outside to the private patio area, perfect for enjoying the outdoors in peace and quiet. Let the HOA handle exterior home maintenance and grounds keeping for a hassle-free lifestyle, with a monthly fee of $348. Owners also enjoy clubhouse amenities like a kitchen, library, fitness center, and pool plus activities and social events. Located in the heart of Olive Branch and right near city park - so convenient to shopping, dining, hospital and medical offices! Schedule your showing today and make this charming residence your own!
- Type:
- Single Family
- Sq.Ft.:
- 3,000
- Status:
- Active
- Beds:
- 5
- Lot size:
- 0.26 Acres
- Year built:
- 2018
- Baths:
- 3.00
- MLS#:
- 4077419
- Subdivision:
- Villages Hawks Crossing
ADDITIONAL INFORMATION
Beautiful custom built, energy star rated home located in the highly desirable Hawks Crossing subdivision in the Lewisburg school district! This home offers a ton of features! Hardwood floors in common areas and the Primary bedroom. The custom kitchen has upgraded appliances and under cabinet lighting, huge kitchen island w/wine rack. Large extended countertops in kitchen for more storage and workspace. Stacked stone surrounds the fireplace with custom built in bookshelves. The exquisite primary suite area features a HUGE primary bathroom with walk through shower, immense vanity, custom cabinetry and much more! The exterior features an extra wide driveway and parking pad, custom iron gates, extensive landscaping with custom brick edging. An impressive concrete area in the backyard, a covered patio with a ceiling fan and exterior recessed lighting. Subdivision has a neighborhood swimming pool and much more!
- Type:
- Single Family
- Sq.Ft.:
- 1,425
- Status:
- Active
- Beds:
- 3
- Lot size:
- 0.11 Acres
- Year built:
- 2024
- Baths:
- 2.00
- MLS#:
- 4077264
- Subdivision:
- Allendale
ADDITIONAL INFORMATION
This charming 3 bedroom, 2 bathroom home is nestled in a highly sought-after neighborhood known for its convenience and top-rated schools. This one-level gem boasts a spacious layout, offering comfort and ease of living. The bedrooms are well-appointed, providing ample space and natural light, while the bathrooms offer both style and functionality
Andrea D. Conner, License 22561, Xome Inc., License 21183, AndreaD.Conner@xome.com, 844-400-XOME (9663), 750 State Highway 121 Bypass, Suite 100, Lewisville, TX 75067

The data relating to real estate for sale on this web site comes in part from the IDX/RETS Program of MLS United, LLC. IDX/RETS real estate listings displayed which are held by other brokerage firms contain the name of the listing firm. The information being provided is for consumer's personal, non-commercial use and will not be used for any purpose other than to identify prospective properties consumers may be interested in purchasing. Information is deemed to be reliable but not guaranteed. Copyright 2021 MLS United, LLC. All rights reserved.

All information provided is deemed reliable but is not guaranteed and should be independently verified. Such information being provided is for consumers' personal, non-commercial use and may not be used for any purpose other than to identify prospective properties consumers may be interested in purchasing. The data relating to real estate for sale on this web site is courtesy of the Memphis Area Association of Realtors Internet Data Exchange Program. Copyright 2024 Memphis Area Association of REALTORS. All rights reserved.
Olive Branch Real Estate
The median home value in Olive Branch, MS is $300,000. This is higher than the county median home value of $184,900. The national median home value is $219,700. The average price of homes sold in Olive Branch, MS is $300,000. Approximately 71.47% of Olive Branch homes are owned, compared to 23.29% rented, while 5.25% are vacant. Olive Branch real estate listings include condos, townhomes, and single family homes for sale. Commercial properties are also available. If you see a property you’re interested in, contact a Olive Branch real estate agent to arrange a tour today!
Olive Branch, Mississippi has a population of 36,033. Olive Branch is less family-centric than the surrounding county with 32.93% of the households containing married families with children. The county average for households married with children is 34.57%.
The median household income in Olive Branch, Mississippi is $70,572. The median household income for the surrounding county is $62,595 compared to the national median of $57,652. The median age of people living in Olive Branch is 37 years.
Olive Branch Weather
The average high temperature in July is 90.9 degrees, with an average low temperature in January of 28.8 degrees. The average rainfall is approximately 55 inches per year, with 2.8 inches of snow per year.
