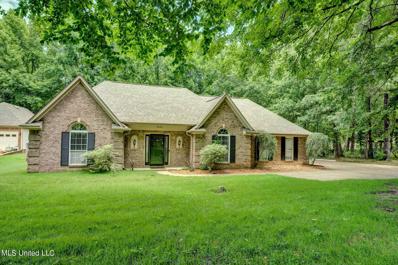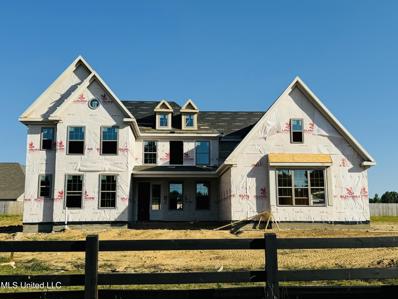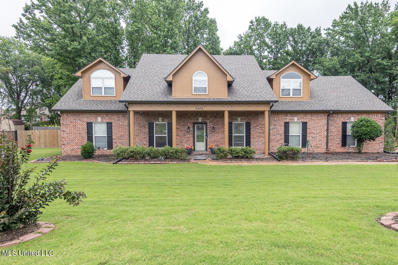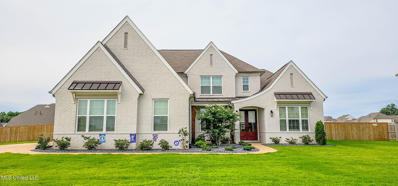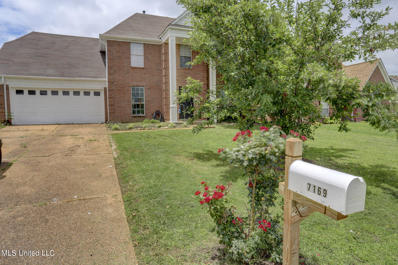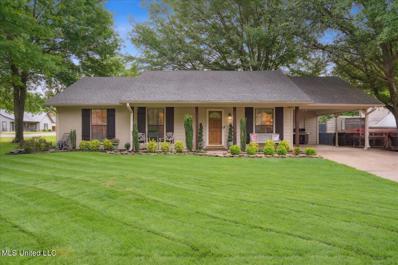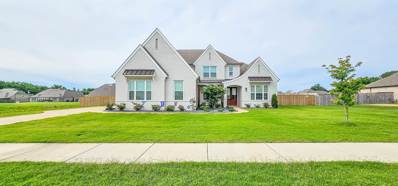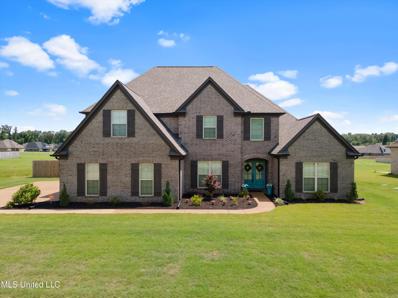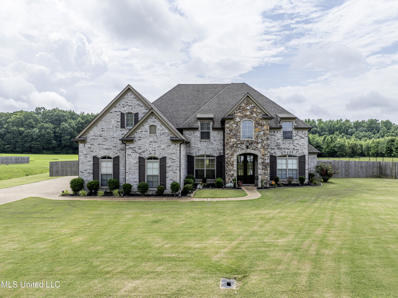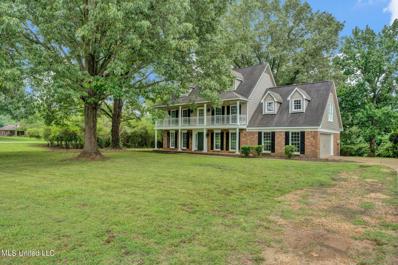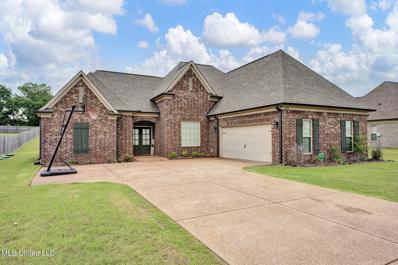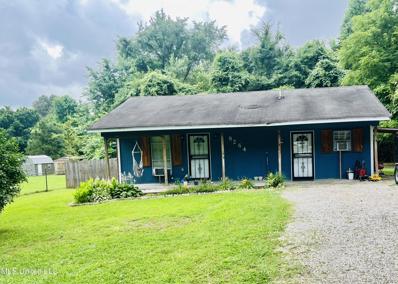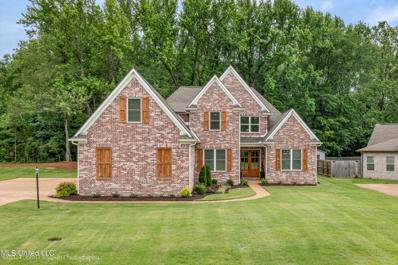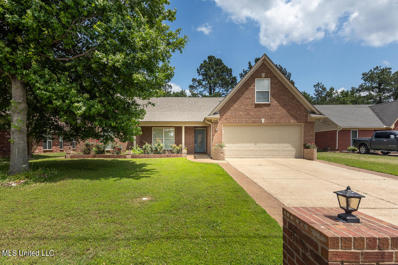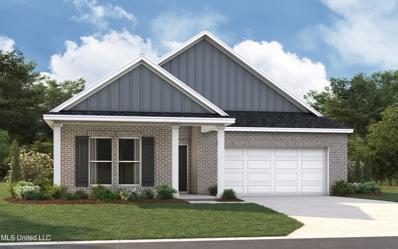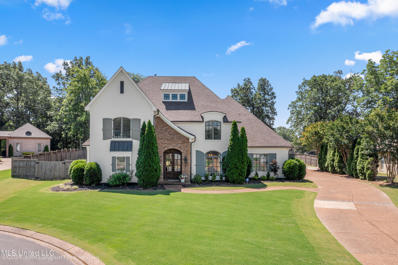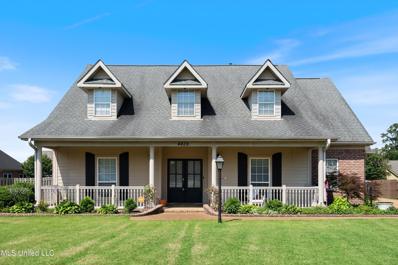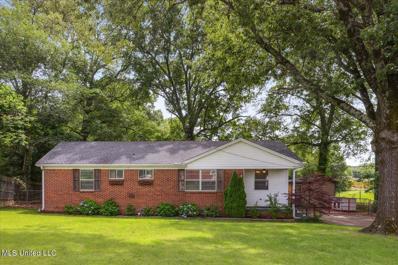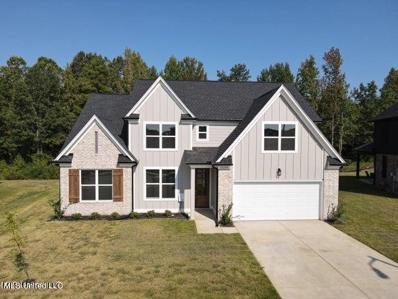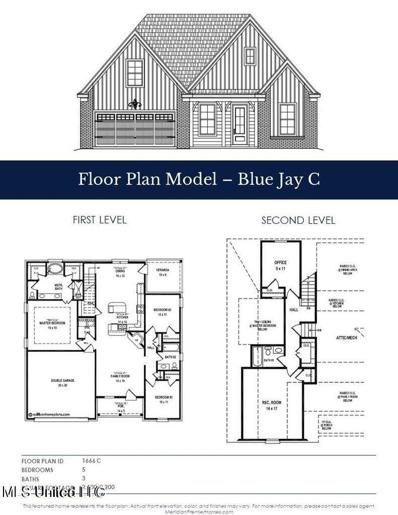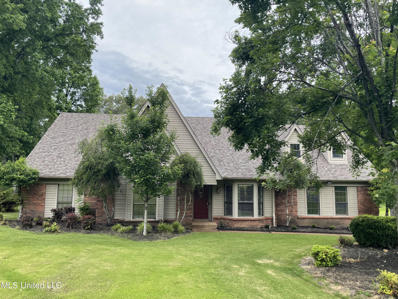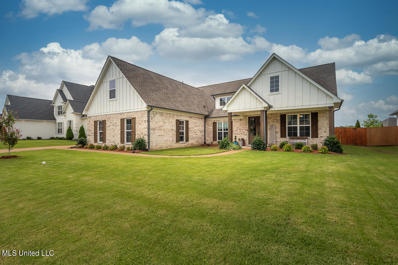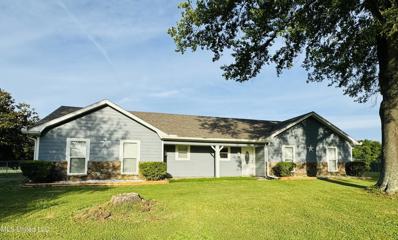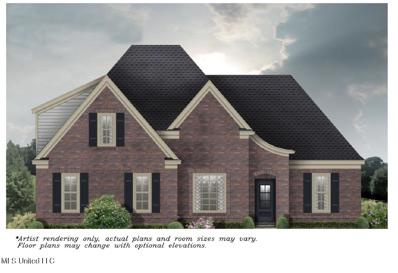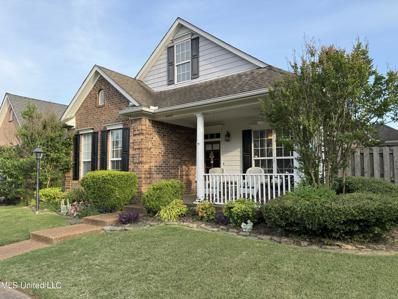Olive Branch MS Homes for Sale
- Type:
- Single Family
- Sq.Ft.:
- 2,008
- Status:
- NEW LISTING
- Beds:
- 3
- Lot size:
- 1.03 Acres
- Year built:
- 2001
- Baths:
- 1.00
- MLS#:
- 4081931
- Subdivision:
- Cedar Crest Estates
ADDITIONAL INFORMATION
PRICED TO SELL QUICKLY!!! If you're looking for instant home equity, then look no further. This 3 bedroom and 2 bath home offers a split floor plan, stainless steel appliances, and it's very own wood burning stove. This is a perfect opportunity for a savvy buyer to put a little sweat equity into their next home. Situated in the beautiful and well established neighborhood of Cedar Creek Estates, this home sits on just over a full acre lot. Already well below market value, the sellers are even willing to offer up to $10,000 to go toward repairs, closing costs, or buying discount points with an acceptable offer. Come see this one now!!
- Type:
- Single Family
- Sq.Ft.:
- 3,946
- Status:
- NEW LISTING
- Beds:
- 5
- Lot size:
- 1 Acres
- Year built:
- 2024
- Baths:
- 5.00
- MLS#:
- 4081915
- Subdivision:
- Mcelroy Farms
ADDITIONAL INFORMATION
Welcome to the Bristol plan at McElroy Farms, where luxury and comfort seamlessly merge. This stunning 5-bedroom, 4.5-bathroom home boasts an impressive 3946 square feet of living space and is nestled on a 1 acre lot. Step inside and be captivated by the expansive and open floor plan, designed to provide you with the utmost comfort and flexibility. The Bristol plan is thoughtfully crafted with designer upgrades throughout, ensuring a truly elevated living experience. Indulge in the ultimate relaxation in your own King Spa Shower and unwind in the luxurious 6ft bathtub. The Primary suite features not one, but two walk-in closets, providing ample storage for all your wardrobe needs. Under Construction right now with an Estimated completion date in early September!
- Type:
- Single Family
- Sq.Ft.:
- 4,213
- Status:
- NEW LISTING
- Beds:
- 5
- Lot size:
- 1.01 Acres
- Year built:
- 2003
- Baths:
- 4.00
- MLS#:
- 4081914
- Subdivision:
- Germanwood Station
ADDITIONAL INFORMATION
Step into luxury with this stunning 5-bedroom, 4-bathroom home boasting ample space for all your needs. The grand foyer welcomes you, leading to a dining room on the right and a stylish office on the left. Further inside, a vast living room awaits, perfect for entertaining guests. The chef's kitchen features exquisite granite countertops, fulfilling every culinary desire. Recently updated bathrooms add a touch of modern elegance. Outside, enjoy the sprawling 1-acre lot, complete with a spacious detached garage and a charming screened-in patio. Don't miss out on the opportunity to own your dream home
- Type:
- Single Family
- Sq.Ft.:
- 3,269
- Status:
- NEW LISTING
- Beds:
- 4
- Lot size:
- 0.47 Acres
- Year built:
- 2022
- Baths:
- 3.00
- MLS#:
- 4081851
- Subdivision:
- The Retreat At Center Hill
ADDITIONAL INFORMATION
Stunning entry with double doors & second-story view. Open concept, formal dining area, & primary suite that's truly exceptional. His & her vanities, spacious closets, luxurious dual shower. Convenient laundry access from the primary bath. Second bedroom downstairs with an adjacent full bath. Upstairs, two bedrooms share a Jack & Jill bath, plus a flex space. Immaculate three-car garage w/ epoxied floors & an enclosed sunroom off the kitchen. Plantation shutters throughout! Schedule today!!
Open House:
Saturday, 6/8 11:00-1:00PM
- Type:
- Single Family
- Sq.Ft.:
- 2,380
- Status:
- NEW LISTING
- Beds:
- 4
- Lot size:
- 0.2 Acres
- Year built:
- 1998
- Baths:
- 3.00
- MLS#:
- 4081853
- Subdivision:
- Fox Creek
ADDITIONAL INFORMATION
Beautiful 4 Bedroom 2.5 bath home with an open floor plan! Freshly painted interior and exterior! New wood tile flooring in the spacious Kitchen. Kitchen has a center island, and an eat in area with a bay window. Great room has a corner fireplace surrounded by marble and a hearth. Primary bedroom includes vaulted ceiling and a nook area for a computer desk or work out area. Primary bath includes double sinks, a plant ledge and a huge closet. There is also a Bonus/Game room or 4th bedroom. A Huge fenced in back yard with a storage building. A 2 car garage and more. Schedule a viewing.
- Type:
- Single Family
- Sq.Ft.:
- 1,164
- Status:
- NEW LISTING
- Beds:
- 3
- Lot size:
- 0.2 Acres
- Year built:
- 1991
- Baths:
- 2.00
- MLS#:
- 4081850
- Subdivision:
- Magnolia Estates
ADDITIONAL INFORMATION
Welcome to this beautifully upgraded single-level home in Olive Branch, MS, offered at just $215,000. This charming 3BR/2BA home features elegant wood and tile flooring . The great room boasts a vaulted and beamed ceiling, creating a spacious and airy atmosphere. The open concept layout flows seamlessly into a stunning kitchen, equipped with 12x24 tile flooring, painted cabinets, granite counters, a deep sink, and beautiful lighting. The primary bedroom includes a full ensuite bathroom with a furniture-style vanity. The guest bedrooms are spacious and share a full bathroom across the hall, highlighted by shiplap walls, 12x24 tile, a furniture-style vanity, and a space-saving pocket door. The home's curb appeal is truly exceptional, with stone-lined flower beds, lush landscaping, Japanese maple trees, a covered porch, and painted brick. The large covered patio in the fully privacy-fenced backyard, complete with a drive-thru gate, offers ample space for outdoor enjoyment. A stone path leads to a convenient storage shed, and the property also features a large carport, an extra-wide driveway, and an additional parking pad.
- Type:
- Single Family-Detached
- Sq.Ft.:
- 3,399
- Status:
- NEW LISTING
- Beds:
- 4
- Year built:
- 2022
- Baths:
- 3.00
- MLS#:
- 10173978
- Subdivision:
- The Retreat At Center Hill Ph4 Lot 128
ADDITIONAL INFORMATION
Stunning entry with double doors & second-story view. Open concept, formal dining area, & primary suite that's truly exceptional. His & her vanities, spacious closets, luxurious dual shower. Convenient laundry access from the primary bath. Second bedroom downstairs with an adjacent full bath. Upstairs, two bedrooms share a Jack & Jill bath, plus a flex space. Immaculate three-car garage w/ epoxied floors & an enclosed sunroom off the kitchen. Plantation shutters throughout! Schedule today!!
- Type:
- Single Family
- Sq.Ft.:
- 2,882
- Status:
- NEW LISTING
- Beds:
- 5
- Lot size:
- 0.67 Acres
- Year built:
- 2021
- Baths:
- 3.00
- MLS#:
- 4081787
- Subdivision:
- Ross Meadows
ADDITIONAL INFORMATION
This home has a 2.25% ASSUMABLE INTEREST RATE for qualified buyers!! Step into your future dream home! This nearly-new 5-bedroom, 3-bath home is a gem. The primary suite and one bedroom and bath are downstairs, while you'll find three more bedrooms and another full bath upstairs. As you enter, a beautiful dining room welcomes you on the left. The kitchen is thoughtfully open to the living room, with a convenient breakfast bar and an inviting dining area. The fenced backyard is just the start - the lot extends even further. This meticulously cared-for home has been freshly painted, the carpets professionally cleaned, and offers the unique option to convert the stove to gas. Outside, the fully landscaped yard is kept pristine with Desoto Turf's care. Pest control and mosquito spray treatment are provided by Atlus, and the security of Vivent cameras inside and outside are included. This home truly has it all. Don't miss this opportunity!
- Type:
- Single Family
- Sq.Ft.:
- 3,110
- Status:
- NEW LISTING
- Beds:
- 5
- Lot size:
- 1.63 Acres
- Year built:
- 2015
- Baths:
- 3.00
- MLS#:
- 4081773
- Subdivision:
- Miller Farms
ADDITIONAL INFORMATION
Welcome to your dream home in the desirable Miller Farms subdivision of Olive Branch, MS! This exquisite French Country style residence, built in 2015, sits on a generous 1.63-acre lot. The home features 5 bedrooms and 3 full bathrooms, with 2 bedrooms conveniently located on the main floor and 2 upstairs. The spacious kitchen is equipped with stainless steel appliances, including a refrigerator. The primary bathroom boasts a luxurious walkthrough shower. Enjoy meals in the formal dining room and relax in the living room with its impressive vaulted ceilings. Additional highlights include a 3-car garage, a screened covered porch, and a charming gazebo, perfect for outdoor gatherings. This home seamlessly blends modern amenities with timeless elegance, making it a must-see!
- Type:
- Single Family
- Sq.Ft.:
- 2,695
- Status:
- NEW LISTING
- Beds:
- 5
- Lot size:
- 1.54 Acres
- Year built:
- 1988
- Baths:
- 3.00
- MLS#:
- 4081738
- Subdivision:
- Hunters Run
ADDITIONAL INFORMATION
This listing highlights a 2.5-story fully remodeled home on a spacious 1.54-acre lot. Key features include: Updated Kitchen: Granite countertops and stainless steel appliances provide a modern, stylish look. Updated Bathrooms: Ensures a fresh and contemporary feel throughout. New Flooring and Lighting: Upgrades throughout the home enhance its aesthetic and comfort. Brand New Deck: A huge deck perfect for cookouts and relaxing evenings. Corner Lot: Offers additional privacy and space. 2-Car Garage: Convenient and secure parking. Covered Front Porch and Second Floor Deck: Additional outdoor living spaces to enjoy. This home combines modern updates with ample outdoor space, making it ideal for comfortable living and entertaining. This listing highlights a 2.5-story fully remodeled home on a spacious 1.54-acre lot. Key features include: Updated Kitchen: Granite countertops and stainless steel appliances provide a modern, stylish look. Updated Bathrooms: Ensures a fresh and contemporary feel throughout. New Flooring and Lighting: Upgrades throughout the home enhance its aesthetic and comfort. Brand New Deck: A huge deck perfect for cookouts and relaxing evenings. Corner Lot: Offers additional privacy and space. 2-Car Garage: Convenient and secure parking. Covered Front Porch and Second Floor Deck: Additional outdoor living spaces to enjoy. This home combines modern updates with ample outdoor space, making it ideal for comfortable living and entertaining.
- Type:
- Single Family
- Sq.Ft.:
- 3,309
- Status:
- NEW LISTING
- Beds:
- 5
- Lot size:
- 0.6 Acres
- Year built:
- 2020
- Baths:
- 3.00
- MLS#:
- 4081712
- Subdivision:
- Ross Meadows
ADDITIONAL INFORMATION
Are you searching within the Lewisburg school district in Olive Branch, MS? This residence boasts 4 bedrooms, 3 baths, and a bonus room! It could easily convert to a 5 bedroom, 3 bath if necessary. The main floor features a master suite on one side and 2 bedrooms on the opposite side. Upstairs, you'll discover an additional bedroom and a spacious bonus/bedroom. The interior has been freshly painted, and the house was newly constructed in 2022, with all mechanical systems such as the roof, HVAC, furnace, hot water tank, and garage motor replaced in 2020. The layout is impeccable, with the kitchen seamlessly flowing into the living room, perfect for entertaining. This home has is loaded with perks, one being a side load garage. Let's arrange a viewing!
- Type:
- Single Family
- Sq.Ft.:
- 1,395
- Status:
- NEW LISTING
- Beds:
- 4
- Lot size:
- 1.6 Acres
- Year built:
- 1978
- Baths:
- 1.00
- MLS#:
- 4081642
- Subdivision:
- Metes And Bounds
ADDITIONAL INFORMATION
Priced to sell. Selling As Is/Where Is. Seller will make no repairs. Seller prefers a cash buyer. 4 Bedrooms, 1 bath plus den and living room. This property is sitting on 1.6 acres. No blind offers and no wholesaler or assignment of contract offers will be accepted.
Open House:
Sunday, 6/9 2:00-4:00PM
- Type:
- Single Family
- Sq.Ft.:
- 3,671
- Status:
- NEW LISTING
- Beds:
- 4
- Lot size:
- 0.94 Acres
- Year built:
- 2022
- Baths:
- 5.00
- MLS#:
- 4081614
- Subdivision:
- Arbors Of Wedgewood
ADDITIONAL INFORMATION
Welcome to your dream home nestled at the serene end of a cove, offering both privacy and luxury. This exquisite 4 plus bedroom, 5 bathroom residence boasts an array of features that redefine comfort and elegance. Located in Award Winning Desoto County Schools. Step inside to discover a meticulously crafted interior where every detail has been thoughtfully considered. The heart of the home is the gourmet kitchen, adorned with quartz countertops at every turn, soft-close cabinetry, and a suite of top-of-the-line appliances including double ovens, a gas 5-burner cooktop, a pot filler, Under cabinet lighting with remote for multi colored options, and a built-in wine cooler. The 9' island, equipped with USB ports, provides the perfect space for both meal preparation and casual dining, complemented by the adjacent eat-in kitchen area. Entertain in style in the formal dining room, complete with a convenient storage closet and adorned with plantation shutters that add a touch of sophistication to the space. The adjacent living room beckons relaxation, featuring built-in shelving and floor outlets for seamless connectivity. Retreat to the double-sided primary bathroom suite for ultimate privacy and relaxation. Indulge in the luxurious amenities including a rain shower, handheld fixtures, a soaker tub, and separate water closets. Dual walk-in closets ensure ample storage space while maintaining organization and convenience. Upstairs, discover two generously sized bedrooms, a spacious game room/bonus, and a separate office that offers versatility as a nursery or additional living space. Custom blinds with auto-stop and fans with remotes enhance comfort throughout the home, while the eco smart home system provides added convenience and security. Step outside to the expansive covered patio, featuring an outdoor gas fireplace, perfect for enjoying cool evenings surrounded by the tranquility of the private, tree-lined lot. Savor the convenience of the extended driveway, 3-car garage with electrical every 6', and walk-in attic for additional storage. Additional features include real hardwood floors, tankless water heater, a walk-in attic, soffit lighting, and 5 outside cameras with a Ring doorbell for peace of mind. Plus, a paid 1-year Lawn Doctor contract will convey with the home, ensuring a lush and vibrant outdoor space year-round. This is also a Perfect Private Lot for your Dream Pool and Entertaining Space. Don't miss the opportunity to make this exceptional property your own. Schedule your showing today and prepare to experience the epitome of luxury living.
- Type:
- Single Family
- Sq.Ft.:
- 2,108
- Status:
- NEW LISTING
- Beds:
- 4
- Lot size:
- 0.23 Acres
- Year built:
- 2005
- Baths:
- 2.00
- MLS#:
- 4081578
- Subdivision:
- Braybourne
ADDITIONAL INFORMATION
Check out this super cute home in Brayborne Subdivision featuring 3 bedrooms & 2 baths downstairs with durable wood look tile throughout the main level, open kitchen with dining area overlooking the private back yard and huge bonus room/bedroom upstairs! Outside you will love the brick work bordering the home giving it the best curb appeal on the block!
- Type:
- Single Family
- Sq.Ft.:
- 2,016
- Status:
- NEW LISTING
- Beds:
- 5
- Lot size:
- 0.2 Acres
- Year built:
- 2024
- Baths:
- 3.00
- MLS#:
- 4081560
- Subdivision:
- Southbranch
ADDITIONAL INFORMATION
Experience the Lacombe Floorplan This sprawling one-story home includes many contemporary features, and an open-concept design and 9' ceilings enhance the wonderful feel of this home. The kitchen includes a large island perfect for bar-style eating or entertaining, a walk-in pantry, and plenty of cabinets and counter space. The spacious living room overlooks the covered porch, which is a great area for relaxing and dining al fresco. The large Bedroom One, located at the back of the home for privacy, can comfortably fit a king size bed, and includes an en suite bathroom with double vanity, huge walk-in closet, and separate water closet. Two secondary bedrooms, located at the front of the house, share a bathroom. The other two secondary bedrooms, located near the center of the home, share an additional bathroom with a linen closet inside, and have convenient access to the laundry room. Pictures, photographs, colors, features, and sizes are for illustration purposes only and will vary from the homes as built.
- Type:
- Single Family
- Sq.Ft.:
- 4,300
- Status:
- NEW LISTING
- Beds:
- 4
- Lot size:
- 0.6 Acres
- Year built:
- 2009
- Baths:
- 5.00
- MLS#:
- 4081520
- Subdivision:
- Spring Place Estates
ADDITIONAL INFORMATION
Experience luxury living at its finest in this amazing residence nestled in a cul-de-sac in Desoto County's premier and highly desirable gated community of Spring Place Estates, offering 4 bedrooms 4 full and 1 half baths with 3 car garage. This sophisticated beauty with timeless painted brick French facade with stacked stone double door entry and open concept interior has recently been updated with attention to detail, exuding elegance and comfort with plenty of space for relaxation and entertainment. As you enter the 2 story foyer, flanked with impressive stair case and lovely formal dining room, note the striking arched barrel beaded board ceiling leading to the open living room with double doors to the inviting covered back porch, complete with bed swing and views of the sparkling salt water gunite pool with gorgeous waterfall and totally fenced rear yard, part wood and aluminum. You'll love the chef's delight kitchen, with upscale granite countertops ,attractive backsplash, custom cabinets, 2 year old upgraded appliances-double convection ovens, microwave, dishwasher, built-in refrigerator, gas cook-top, full vent hood, sonic built-in ice maker plus large island, walk-in pantry and more cabinetry in the adjoining butlers pantry with wine rack and wine refrigerator. The nearby breakfast nook is spacious and provides a friend door exit to the outside. Prepare to be impressed by the dramatic cathedral cedar beamed ceiling with stacked stone gas fireplace, flanked by built-in bookcases in the hearth room, which also features a barn door and provides a large window with awesome view of the pool! The back hall leads to the 2nd bedroom with full bath, large laundry with sink, lots of cabinets and refrigerator, washer and dryer which all remain. In addition, there is a roomy office and half bath, convenient to the pool. The private master retreat offers a tray ceiling, crown molding, recessed lights, ceiling fan, extra keypad, lots of space, with a door to back porch. You'll be wowed by the 13 foot extended dual granite top vanities, framed mirrors, a brand new tub, chandelier and an awesome walk thru shower with rain fall, dual heads and seat. Plenty of his and her space in the big closet with built-in drawers, organizational nooks. On the first floor, there is all new upgrade lighting, except in the dining room, master bath and baby's (2nd) bedroom. Upstairs features two spacious bedrooms, one with its own sitting area, full bath and the other bedroom with its private bath. The huge media/bonus room has 2 closets, double doors, built-in granite top desk and attic access, with plenty of storage as well as a large unfinished floored future expandable. So many extras in this upscale home, such as gate for stairs, wood floors downstairs, except in tiled baths and laundry, all bedrooms have walk-in closets, the blinds, shades and drapes/curtains remain, except in dining room and 2nd bedroom (baby's), heavy crown molding, 2 security keypads 3 ac units, 2 gas hot water heaters ( one is 2 year old tankless), 3 year old roof, 4 security exterior lights, lots of built-ins, wood shelving, roll-out windows, security cameras, landscape lights, full irrigation system, extra wide drive, 3 car garage with friend side entrance, single and double gate for fenced yard and much more! Sellers are also providing a one year home warranty, complete with pool coverage! Not just a luxury home, it's a lifestyle. Enjoy the good life in this French inspired home on a cul-de-sac in sought-after Spring Place Estates, an exclusive gated community with walking trails and community lake!
- Type:
- Single Family
- Sq.Ft.:
- 2,994
- Status:
- NEW LISTING
- Beds:
- 4
- Lot size:
- 0.37 Acres
- Year built:
- 2002
- Baths:
- 4.00
- MLS#:
- 4081486
- Subdivision:
- Windstone
ADDITIONAL INFORMATION
BEAUTIFUL HOME IN THE SOUGHT AFTER WINDSTONE SUBDIVISION LOCATED ON A SPACIOUS LARGE COVE LOT! THIS HOME BOAST BEAUTIFUL HARDWOOD FLOORS AND GRANITE COUNTERTOPS! AS YOU ENTER THE HOME YOU WILL SEE AN INVITING FOYER AND FORMAL DINING ROOM. LEADING INTO THE GREATROOM YOU WILL LOVE THE FIREPLACE AND WINDOW VIEW OF THE LARGE BACKYARD AND COVERED PATIO! THIS HOME IS PERFECT FOR A LARGE FAMILY, INCLUDING 4 BEDROOMS, OFFICE AREAS, WALK IN ATTIC! THE KITCHEN INCLUDES A BREAKFAST BAR, CENTER ISLAND, DOUBLE OVENS AND LOVELY EAT IN KITCHEN AREA. THE MASTER BEDROOM HAS A PRIVATE EINTRANCE TO THE PATIO AND THE BEAUTIFUL BATHROOM INCLUDES DOUBLE SINKS, SEPARATE TUB, WALK IN SHOWER AND SPACIOUS WALK IN CLOSET. UPSTAIRS YOU WILL FIND 3 BEDROOMS AND JACK AND JILL BATH. MULTIPURPOSE ROOM WITH BUILT IN BOOKSHELVES AND WINDOW SEAT STORAGE. THERE IS SO MUCH TO SAY ABOUT THIS MOVE IN READY HOME, MAKE APPOINTMENT TODAY BEFORE THIS HOME IS GONE!
- Type:
- Single Family
- Sq.Ft.:
- 1,260
- Status:
- NEW LISTING
- Beds:
- 3
- Lot size:
- 0.37 Acres
- Year built:
- 1966
- Baths:
- 1.00
- MLS#:
- 4081469
- Subdivision:
- Metes And Bounds
ADDITIONAL INFORMATION
Welcome to this charming 3-bedroom, 2-bathroom home nestled in the serene surroundings of Olive Branch, MS. As you step inside, you'll be greeted by the warmth of hardwood floors that flow seamlessly throughout the living spaces. Situated on a wooded lot, this home offers a tranquil retreat with a meticulously landscaped flowerbed and a cozy firepit, perfect for gatherings under the stars. The primary bedroom boasts an ensuite bathroom for added convenience, while the updated bathrooms feature modern finishes and fixtures. The kitchen is a chef's delight, equipped with stainless steel appliances, including a gas range, and a spacious eat-in area for casual dining. For more formal occasions, the adjacent dining room provides an elegant setting. Outside, the fenced backyard offers privacy and security, with a large back patio ideal for outdoor entertaining. Rain gutters and a brick exterior add to the home's durability and curb appeal. Don't miss out on the opportunity to make this your new home sweet home!
- Type:
- Single Family
- Sq.Ft.:
- 2,477
- Status:
- NEW LISTING
- Beds:
- 5
- Lot size:
- 0.25 Acres
- Year built:
- 2024
- Baths:
- 3.00
- MLS#:
- 4081423
- Subdivision:
- The Preserve At Cedar Bluff
ADDITIONAL INFORMATION
Photos are of another Laurel floorplan. Under construction. This beautiful home is a must see in one of the newer subdivisions, The Preserve At Cedar Bluff, tucked away in a quiet neighborhood in Olive Branch. It features a living room open to the formal dining room and eat in kitchen with an island, stainless steel appliances and granite counter tops!! This Laurel floorplan offers 5 bedrooms and 3 bathrooms. The primary bedroom has tray ceilings and an en-suite bathroom with a double vanity, separate soaking tub and walk in shower, and 2 walk in closets. It is separate from the other 2 bedrooms on the main level. There are 2 more bedrooms and a full bathroom upstairs. The 5th bedroom could also serve as a Bonus Room. There is a huge walk in, floored attic that offers plenty of storage space!
- Type:
- Single Family
- Sq.Ft.:
- 2,226
- Status:
- NEW LISTING
- Beds:
- 5
- Lot size:
- 0.25 Acres
- Year built:
- 2024
- Baths:
- 3.00
- MLS#:
- 4081422
- Subdivision:
- The Preserve At Cedar Bluff
ADDITIONAL INFORMATION
Great 5 bedroom/ 3 bathroom home in a quiet little neighborhood tucked away in Olive Branch! This home has the private primary bedroom on the main level with a an ensuite bathroom featuring a double vanity, separate tub and shower, and two walk-in closets! There are two more bedrooms on the main level and a full bathroom! The family room opens to the kitchen and offers a gas fireplace! There are stainless steel appliances and granite counter tops in the kitchen along with a large pantry! Upstairs you will find another bedroom , full bathroom and a bonus room which could also serve as the 5th bedroom ! The model home is open M, TH, Fri, Sat from 1-6 and Sunday from 2-5 and is located at 10190 May Flowers St. Stop by and tour the different floor plans!
Open House:
Saturday, 6/8 11:00-1:00PM
- Type:
- Single Family
- Sq.Ft.:
- 3,127
- Status:
- NEW LISTING
- Beds:
- 5
- Lot size:
- 1.53 Acres
- Year built:
- 1990
- Baths:
- 3.00
- MLS#:
- 4081416
- Subdivision:
- Deerfield
ADDITIONAL INFORMATION
Sitting on 1.53 acres with wired workshop/double detached garage. Family room with fireplace. Formal dining with bayed window. 3 bedrooms down and 2 upstairs/ bonus could be 5th bedroom with full bath. new roof, new water heather, new dishwasher, new microwave, new bedroom carpet. fresh interior paint.
- Type:
- Single Family
- Sq.Ft.:
- 2,600
- Status:
- NEW LISTING
- Beds:
- 4
- Lot size:
- 0.28 Acres
- Year built:
- 2019
- Baths:
- 4.00
- MLS#:
- 4081402
- Subdivision:
- Villages Hawks Crossing
ADDITIONAL INFORMATION
LEWISBURG School District ~ No City Taxes! A covered front porch invites you to take a moment to relax and reflect. Enter through double front doors to a quaint entry that flows to the open concept with split bedroom floor plan. The home offers hand-scraped hardwood floors throughout the first floor including the Primary Bedroom - carpet in secondary bedrooms. Comfy great room with floor to ceiling brick gas fireplace. The kitchen offers center island with farm sink. A gas cook-top, tile backsplash, slide in microwave and Bluetooth double ovens, & walk-in pantry. Granite counters in kitchen and ALL baths. Large laundry with built-in cabinets and sink, plus mud area with cubbies. Upstairs boasts 4th bedroom/bonus with full bath. Additional Features: 9' smooth ceilings on first floor - 12' in den, energy star, crown molding, security system, full gutters, tankless water heater, low E vinyl windows, outdoor kitchen with sink and gas grilling area. Front and rear covered porch. Community Swimming . Nearby nearly constructed Lewisburg Community Park. Seller hates to leave but job says we must.
- Type:
- Single Family
- Sq.Ft.:
- 1,938
- Status:
- NEW LISTING
- Beds:
- 3
- Lot size:
- 3 Acres
- Year built:
- 1973
- Baths:
- 2.00
- MLS#:
- 4081375
- Subdivision:
- Ridgeview
ADDITIONAL INFORMATION
Attention all horse owners! This 3 bedroom, 2 bath home, with an expansive sunroom, sits on a beautiful, treed 3 acre lot with a barn, perfect for your horses. The barn is equipped with 4 stalls, a tack room, a hay room, a hay loft, and horse wash racks. The property is completely fenced and ready for your horses. Imagine relaxing in your sunroom, drinking your morning coffee and overlooking your expansive property with your horses roaming peacefully. There is plenty of room for a pool or a massive vegetable garden. So many options and space available. There are several updates to the property including hardiplank siding installed only 6 years ago, the roof and hvac were replaced 4 years ago, the water heater was replaced 2-3 years ago, and they freshly painted the interior of the home this year. Move in and don't worry about maintenance. This home is nestled in a country setting but close to city amenities. You just have to see this one!
$382,900
4953 Witt Cv Olive Branch, MS 38654
- Type:
- Single Family
- Sq.Ft.:
- 2,375
- Status:
- NEW LISTING
- Beds:
- 4
- Lot size:
- 0.52 Acres
- Year built:
- 2024
- Baths:
- 2.00
- MLS#:
- 4081354
- Subdivision:
- Pleasant Ridge Estates
ADDITIONAL INFORMATION
JUNE SPECIAL: Builder is offering $5,000 design center credit towards options for any house that goes under contract during the month of June! Builder is offering up to $12,000 towards closing costs credit or interest rate buydown with a preferred lender. Estimated completion September 2024. The Everleigh plan offers an open concept floor plan with the kitchen, dining room, and breakfast area looking in the family room with a fireplace. Walking into the home you will see LVP flooring throughout the foyer, family room, kitchen with eating area and hallways. The kitchen contains stainless steel appliances with granite counter tops. Split floor plan, the master bedroom is on one side of the home with a large master bath with a stand-alone tub and tile shower. Share a vanity with two sinks and a large walk in closet. On the other side of the downstairs, you will find two additional bedrooms and a bathroom. There is also a large pantry and a utility room with LVP flooring. Upstairs you will find a large recreational room with closet (4th bedroom).
- Type:
- Single Family
- Sq.Ft.:
- 1,824
- Status:
- NEW LISTING
- Beds:
- 3
- Lot size:
- 0.14 Acres
- Year built:
- 2005
- Baths:
- 2.00
- MLS#:
- 4081254
- Subdivision:
- Windstone
ADDITIONAL INFORMATION
This home is one of a kind! Nestled in the established and highly sought-after Windstone neighborhood that offers two community pools, two lakes, and walking trails, this home is a gem. It is a one-level, split floorplan home with 3 large bedroom and 2 full bathrooms with custom features. Enjoy privacy and relaxation in your primary bedroom ensuite, including separate shower, double vanity, and jetted corner spa tub. Bedrooms two and three share a full bathroom that includes a brand-new walk-in SafeStep tub with numerous jets and a rain shower head. Handicap accessible, but anyone can enjoy it. The large family room also includes upgrades, with 2 massive built-ins featuring display/bookshelves at the top and storage cabinetry at the bottom. On the way to the kitchen, you will pass through an adorable room with a large picture window that is perfect as a dining room, or an office with a view! The kitchen is bright and airy and large enough to be the hub of the house, with an eat-in area with large picture window, a large breakfast bar, many beautiful cabinets, stainless steel appliances including a fridge that remains, and a laundry room with cabinetry and a window! All of this on one level! If you need more space, there's a huge, expandable area upstairs. The attic also includes solar-powered attic fans, and a NEW, 4 ton Rheem heating and air unit with a 7 year warranty for parts AND labor! There is a private double garage with back entry and a sizeable, privacy-fenced yard with a cozy, covered patio for grilling or chilling. Don't miss out on this one!
Andrea D. Conner, License 22561, Xome Inc., License 21183, AndreaD.Conner@xome.com, 844-400-XOME (9663), 750 State Highway 121 Bypass, Suite 100, Lewisville, TX 75067

The data relating to real estate for sale on this web site comes in part from the IDX/RETS Program of MLS United, LLC. IDX/RETS real estate listings displayed which are held by other brokerage firms contain the name of the listing firm. The information being provided is for consumer's personal, non-commercial use and will not be used for any purpose other than to identify prospective properties consumers may be interested in purchasing. Information is deemed to be reliable but not guaranteed. Copyright 2021 MLS United, LLC. All rights reserved.

All information provided is deemed reliable but is not guaranteed and should be independently verified. Such information being provided is for consumers' personal, non-commercial use and may not be used for any purpose other than to identify prospective properties consumers may be interested in purchasing. The data relating to real estate for sale on this web site is courtesy of the Memphis Area Association of Realtors Internet Data Exchange Program. Copyright 2024 Memphis Area Association of REALTORS. All rights reserved.
Olive Branch Real Estate
The median home value in Olive Branch, MS is $214,700. This is higher than the county median home value of $184,900. The national median home value is $219,700. The average price of homes sold in Olive Branch, MS is $214,700. Approximately 71.47% of Olive Branch homes are owned, compared to 23.29% rented, while 5.25% are vacant. Olive Branch real estate listings include condos, townhomes, and single family homes for sale. Commercial properties are also available. If you see a property you’re interested in, contact a Olive Branch real estate agent to arrange a tour today!
Olive Branch, Mississippi 38654 has a population of 36,033. Olive Branch 38654 is more family-centric than the surrounding county with 36.18% of the households containing married families with children. The county average for households married with children is 34.57%.
The median household income in Olive Branch, Mississippi 38654 is $70,572. The median household income for the surrounding county is $62,595 compared to the national median of $57,652. The median age of people living in Olive Branch 38654 is 37 years.
Olive Branch Weather
The average high temperature in July is 90.9 degrees, with an average low temperature in January of 28.8 degrees. The average rainfall is approximately 55 inches per year, with 2.8 inches of snow per year.
