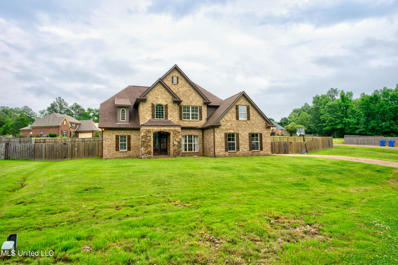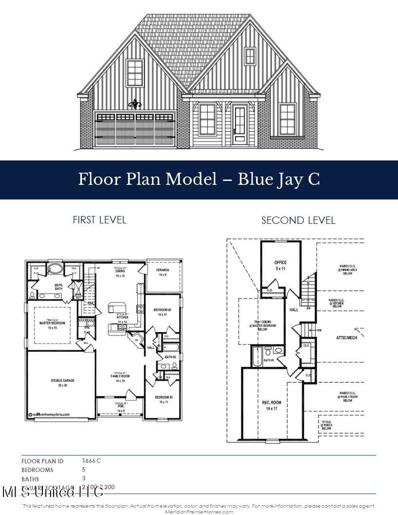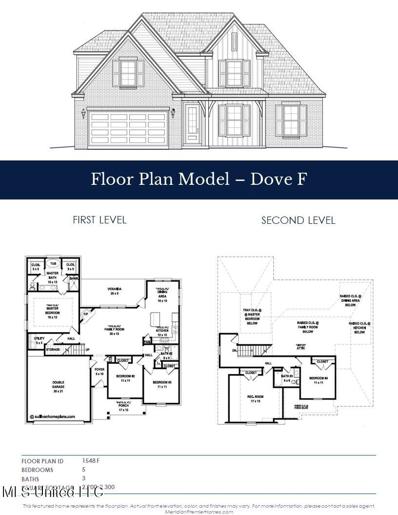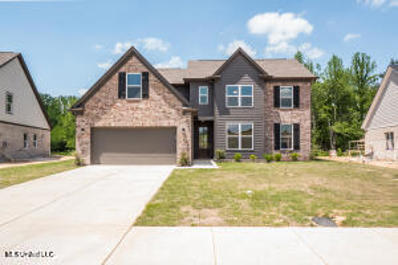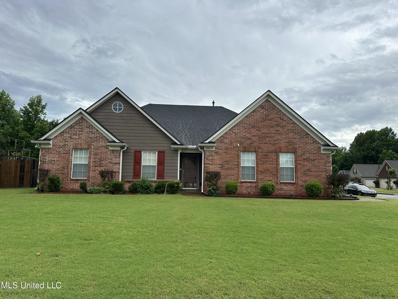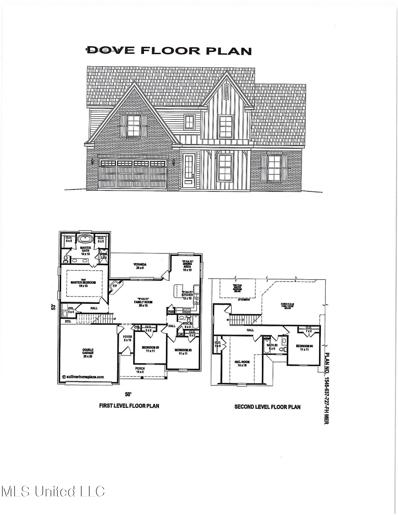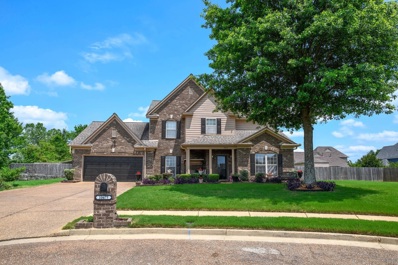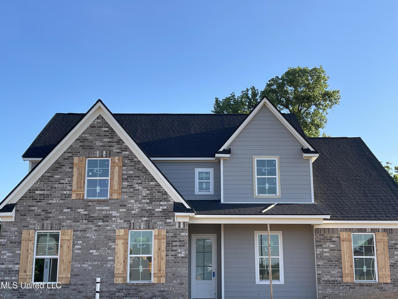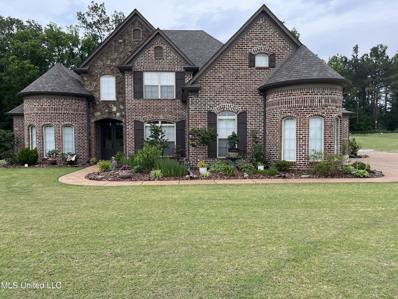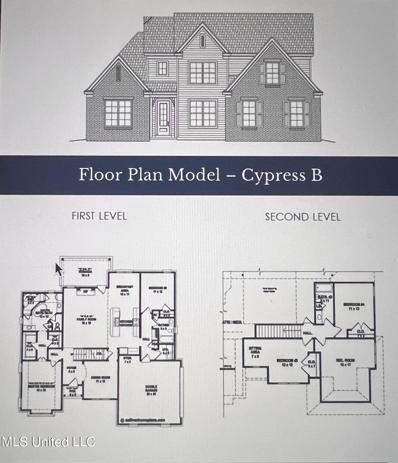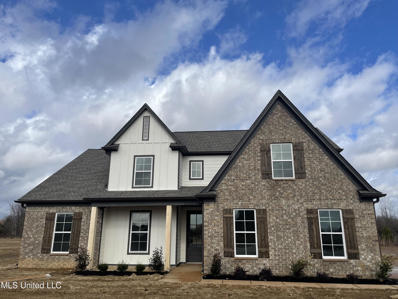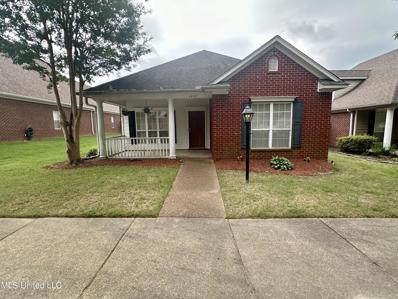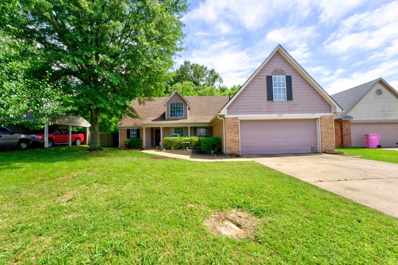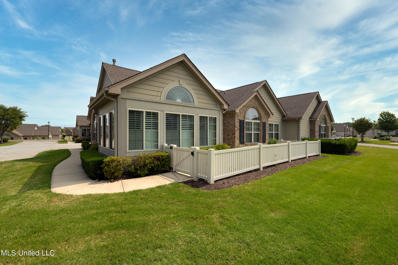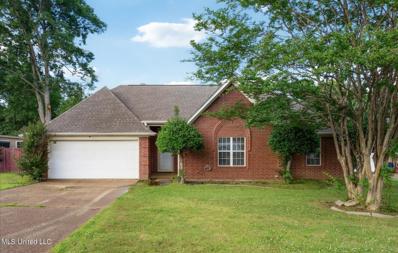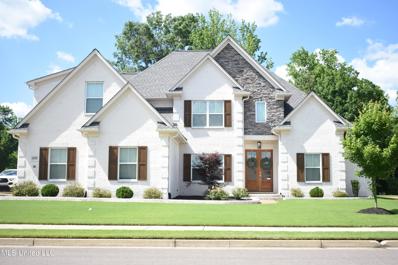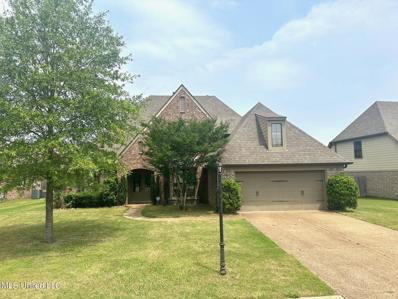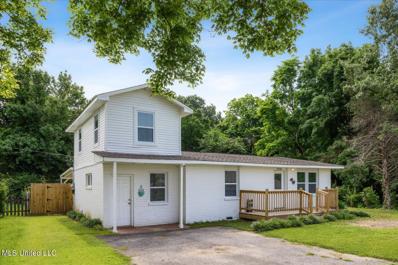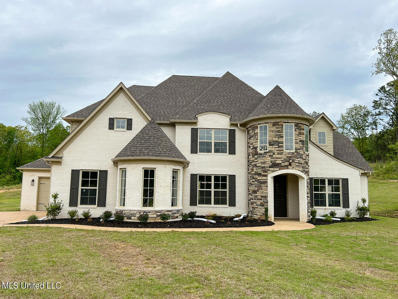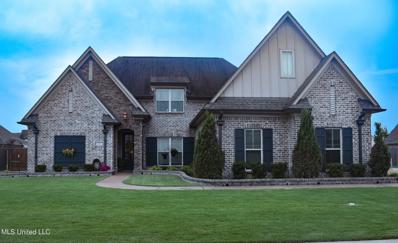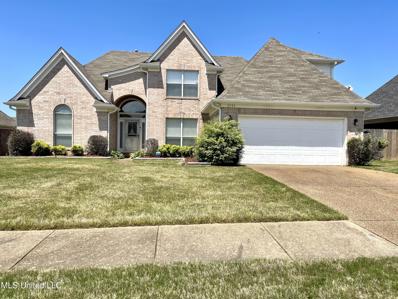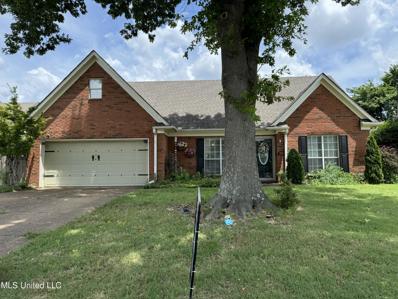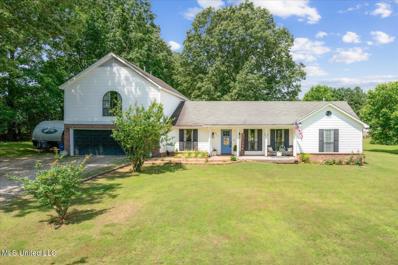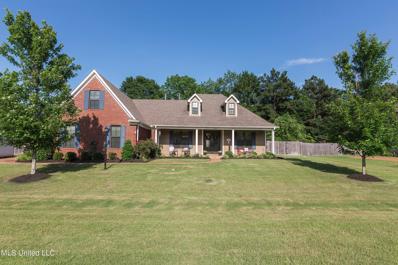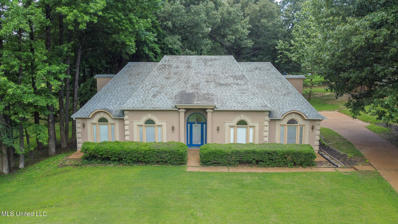Olive Branch MS Homes for Sale
- Type:
- Single Family
- Sq.Ft.:
- 2,458
- Status:
- NEW LISTING
- Beds:
- 5
- Lot size:
- 0.74 Acres
- Year built:
- 2005
- Baths:
- 3.00
- MLS#:
- 4080928
- Subdivision:
- Cypress Creek Plantation
ADDITIONAL INFORMATION
Welcome to this head turning, beautiful stone entrance home! With double doors leading you the grand foyer, look no further for a home with an open floor plan that is perfect for entertaining. The kitchen offers SS appliances and double ovens. With plenty of living space inside, don't forget about all the space the fenced in backyard has to offer. The home offers 5 BR with 2 Down, and 3 full bathrooms. The 5th BR is a wonderful space that could be used as a bonus/media room. Jack and Jill Bath upstairs. Vinyl plank flooring in entry, dining room and great room. Come see this one before it is too late!**LEWISBURG SCHOOLS****See Agent Notes**
- Type:
- Single Family
- Sq.Ft.:
- 2,226
- Status:
- NEW LISTING
- Beds:
- 5
- Lot size:
- 0.25 Acres
- Year built:
- 2024
- Baths:
- 3.00
- MLS#:
- 4080784
- Subdivision:
- The Preserve At Cedar Bluff
ADDITIONAL INFORMATION
Great 5 bedroom/ 3 bathroom home in a quiet little neighborhood tucked away in Olive Branch! This home has the private primary bedroom on the main level with a an ensuite bathroom featuring a double vanity, separate tub and shower, and two walk-in closets! There are two more bedrooms on the main level and a full bathroom! The family room opens to the kitchen and offers a gas fireplace! There are stainless steel appliances and granite counter tops in the kitchen along with a large pantry! Upstairs you will find another bedroom , full bathroom and a bonus room which could also serve as the 5th bedroom ! The model home is open M, TH, Fri, Sat from 1-6 and Sunday from 2-5 and is located at 10190 May Flowers St. Stop by and tour the different floor plans!
- Type:
- Single Family
- Sq.Ft.:
- 2,235
- Status:
- NEW LISTING
- Beds:
- 5
- Lot size:
- 0.25 Acres
- Year built:
- 2024
- Baths:
- 3.00
- MLS#:
- 4080783
- Subdivision:
- The Preserve At Cedar Bluff
ADDITIONAL INFORMATION
Beautiful 5 bedroom/ 3 bathroom split , open concept floorplan in a quiet little neighborhood in Olive Branch! The primary bedroom is located on the main level with an ensuite bathroom featuring a double vanity, separate soaking tub and shower and two walk-in closets! There are two more bedrooms and full bathroom downstairs. Upstairs you will find another bedroom, full bathroom and a bonus room which could be used as a 5th bedroom! The kitchen features stainless steel appliances, granite counter tops, breakfast area and a pantry! The model home is open M, TH, Fri, Sat from 1-6 and Sun from 2-5 and is located at 10190 May Flowers St. Stop by and tour the different floor plans we offer!
- Type:
- Single Family
- Sq.Ft.:
- 2,623
- Status:
- NEW LISTING
- Beds:
- 5
- Lot size:
- 0.25 Acres
- Year built:
- 2024
- Baths:
- 3.00
- MLS#:
- 4080761
- Subdivision:
- The Preserve At Cedar Bluff
ADDITIONAL INFORMATION
Photos are of another Poplar Floor plan. Inside and outside finishes including the elevation will vary. It will also have a front load garage .Under construction! Welcome to this beautiful 5 bedroom/ 3 bathroom home tucked away in a new, quiet subdivision in Olive Branch! This home is an open concept split bedroom plan with a formal dining room, gas fireplace, and a large kitchen with a huge breakfast bar. The kitchen also features granite counter tops, stainless steel appliances and a pantry. The private primary bedroom is on the main level with an ensuite bathroom that offers a double vanity, separate soaking tub, walk through shower and a huge walk in closet! There is another bedroom on the main level separate from the primary bedroom! Upstairs you will find two more bedrooms and a large Bonus Room that could serve as the 5th bedroom! The model home is open M,TH,Fri,Sat from 1-6 and Sun from 2-5. The model is located at 10190 May Flowers St. Stop by and tour the completed homes! The builder is also offering presales in Phase 2!
- Type:
- Single Family
- Sq.Ft.:
- 1,589
- Status:
- NEW LISTING
- Beds:
- 3
- Lot size:
- 0.29 Acres
- Year built:
- 2005
- Baths:
- 2.00
- MLS#:
- 4080755
- Subdivision:
- Lexington Crossing
ADDITIONAL INFORMATION
Ready for your next project? This house just needs a little updating, cleaning and refreshing to bring it back to life. Ideal for DIY homeowners not afraid of a little sweat equity or investors looking for their next buy and hold. Will make a great investment property. Sellers are investors and have never seen the property. The property is priced below market to reflect needed updates. Utilities have been requested. Buyers to perform their due diligence. Sold AS-IS. Seller will not make repairs.
- Type:
- Single Family
- Sq.Ft.:
- 2,235
- Status:
- NEW LISTING
- Beds:
- 5
- Lot size:
- 0.25 Acres
- Year built:
- 2024
- Baths:
- 3.00
- MLS#:
- 4080747
- Subdivision:
- The Preserve At Cedar Bluff
ADDITIONAL INFORMATION
Pictures are of another Dove Floorplan. Outside and inside finishes could be different. Home is under construction. This beautiful home is an open concept split bedroom floorplan. The primary bedroom plus two more bedrooms and laundry room are on the main level. The primary bedroom has an ensuite bathroom with a double vanity, separate soaking tub and shower, plus two walk- in closets! There is another bedroom upstairs and a large Bonus Room which could also serve as the 5th bedroom plus another bathroom! Plenty of storage in the upstairs walk-in floored attic. The kitchen offers stainless steel appliances, granite counter tops, soft close cabinets and drawers. Model Home is open M,TH,F,Sat from 1-6 and Sun from 2-5. It is located at 10190 May Flowers St. Stop by and tour our move in ready homes! Pre sales are available in Phase 2!
- Type:
- Single Family
- Sq.Ft.:
- 3,199
- Status:
- Active
- Beds:
- 4
- Lot size:
- 0.33 Acres
- Year built:
- 2005
- Baths:
- 3.10
- MLS#:
- 10173173
- Subdivision:
- College Park S/D Phase Two Lot 103
ADDITIONAL INFORMATION
Welcome to your dream home! This stunning 3,312 square foot property is nestled in a quiet cul-de-sac and boasts a plethora of amenities. With 4 spacious bedrooms, 3.5 bathrooms, and an expansive bonus room. A large office perfect for remote work or study. An attic providing generous storage space. This home is in immaculate condition and features beautiful flower gardens in the backyard, along with two slab patios flanking a 19x20 screened patio, ideal for outdoor entertaining.
- Type:
- Single Family
- Sq.Ft.:
- 2,446
- Status:
- Active
- Beds:
- 5
- Lot size:
- 0.5 Acres
- Year built:
- 2024
- Baths:
- 3.00
- MLS#:
- 4080736
- Subdivision:
- Southbranch
ADDITIONAL INFORMATION
Picture is of another Laurel, new picture coming soon. The Laurel D plan offers large Family room, formal dining room, 5 bedrooms and 3 bathrooms. There are 3 bedrooms down and 2 up or the 5th bedroom could be used as a Bonus Room and a full bath. More Lots available to build on as well! call listing agent form more information.
- Type:
- Single Family
- Sq.Ft.:
- 2,670
- Status:
- Active
- Beds:
- 4
- Lot size:
- 1.22 Acres
- Year built:
- 2017
- Baths:
- 3.00
- MLS#:
- 4080729
- Subdivision:
- Forest Ridge
ADDITIONAL INFORMATION
Discover your dream home in the coveted Forest Ridge Subdivision within the Lewisburg School District! This stunning custom-built residence offers 4 spacious bedrooms, 3 full baths, and a versatile bonus room with a closet that can serve as a fifth bedroom. The kitchen features a stone island, granite countertops, stainless steel appliances, a built-in dishwasher, sink, and double ovens, all opening to the family room for effortless entertaining. The master suite boasts triple tray custom-designed ceilings, a sitting room, custom furniture vanities, his-and-hers closets, a large jetted tub, and a walk-through shower. Enjoy elegant details like a stone fireplace, custom tile inlay at the foyer, engineered hardwood floors, and coffered ceilings in the dining room. Relax on the covered patio overlooking an immaculately landscaped yard. Additional perks include a 3-car garage and county taxes only. Schedule your showing today—this gem won't last long!
- Type:
- Single Family
- Sq.Ft.:
- 2,518
- Status:
- Active
- Beds:
- 5
- Lot size:
- 0.44 Acres
- Year built:
- 2024
- Baths:
- 3.00
- MLS#:
- 4080725
- Subdivision:
- Southbranch
ADDITIONAL INFORMATION
the Cypress B is an excellent choice. The plan comfortably accommodates five bedrooms, three upstairs and two on the main level, which gives you many options: a home office, fitness room/yoga studio, or spare room for hosting out-of-town guests. The family room's location in the center of the home makes it the perfect spot for gatherings. The integrated chef's kitchen offers the modern aesthetic and design that Meridian is known for, and its proximity to the two-car garage makes carrying in the groceries easy. On the opposite side of the home, you'll find your secluded primary suite. The suite's many windows invite fresh breezes and natural light. The ensuite bathroom features lavish touches, including a walk-through shower, soaking tub, cultured marble-topped dual vanities, and two walk-in closets. This plan's second level features three additional bedrooms, one with an in-room sitting area, and one full bathroom. Model open Tues. Thurs. Fri, Sat 1-6 and Sun 2-5
- Type:
- Single Family
- Sq.Ft.:
- 2,217
- Status:
- Active
- Beds:
- 5
- Lot size:
- 0.44 Acres
- Year built:
- 2024
- Baths:
- 3.00
- MLS#:
- 4080721
- Subdivision:
- Southbranch
ADDITIONAL INFORMATION
*These pictures are from a previously Built Dove Plan. Welcome to Southbranch Subdivision with great Schools and Centrally located right off of Pleasant Hill rd and Goodman .Close to shopping, dinning and entertainment .The Dove Plan offers an 0pen Split plan with 3 bedrooms down and 2 bedrooms up with full Bath. The Kitchen has custom cabinets, granite counter tops and stainless steal Appliances. Luxury Vinyl plank flooring in living areas and carpet in bedrooms. Hours are Subdivision Tues,Thur, Fri & Sat 1-6 p and Sun 2-5pm.
- Type:
- Single Family
- Sq.Ft.:
- 1,867
- Status:
- Active
- Beds:
- 3
- Lot size:
- 0.14 Acres
- Year built:
- 2002
- Baths:
- 2.00
- MLS#:
- 4080698
- Subdivision:
- Windstone
ADDITIONAL INFORMATION
Don't miss this outstanding value in Windstone! Wood laminate flooring throughout great room, dining room, kitchen, and bedrooms! Open floor plan and large kitchen with oversized island! Split bedroom plan with spacious primary and salon-style bath. Peaceful covered front porch and out back you will find both a deck and a brick-bordered patio, the perfect spot for grilling out and entertaining! Great storage space in the 2-car garage. Soffit lighting around the entire exterior of house. The neighborhood features walking paths, a lake, and neighborhood pools! Hurry to see this one today!
- Type:
- Single Family-Detached
- Sq.Ft.:
- 2,199
- Status:
- Active
- Beds:
- 4
- Year built:
- 2001
- Baths:
- 2.00
- MLS#:
- 10173089
- Subdivision:
- Magnolia Lakes
ADDITIONAL INFORMATION
Discover this move-in ready gem nestled in a serene private cove, just minutes from Olive Branch's top entertainment & dining +walking distance to the neighborhood lake. This home boasts fresh paint, new light fixtures in all bedrooms & a 2-year-old HVAC w/UV microfiltering. The kitchen features tile flooring & stainless steel appliances, while the dining room offers a high ceiling. Enjoy the spacious great room w/a fireplace, luxurious primary suite, fenced backyard w/a patio & a storage shed.
- Type:
- Condo
- Sq.Ft.:
- 2,216
- Status:
- Active
- Beds:
- 2
- Lot size:
- 0.05 Acres
- Year built:
- 2014
- Baths:
- 2.00
- MLS#:
- 4080592
- Subdivision:
- Parkview Heights
ADDITIONAL INFORMATION
Charming 2 BR 2 BA condo with extra office/den space in the coveted Oaks at Parkview, a HOPA 55+ active lifestyle community. Water view, open floor plan, vaulted ceilings, gas fireplace, separate sunroom, split floorplan, separate laundry with extra storage and 2 car garage. Plantation shutters throughout, polished wood floors, panoramic views through the windows. Ground floor builder HVAC has been replaced with exclusive AprilAire Healthy Air Conditioning located in the partially floored attic. Gated vinyl privacy fence around spacious front patio. This community adjoins the Olive Branch City Park with private cypher lock personnel gates from the community onto walking trails for easy access to all park amenities. Dedicated community amenities for Oaks at Parkview residents include a clubhouse with party room and warming kitchen, lending library, fitness center, private pool and private grill area. HOA provides all landscaping, lawn care, irrigation and road maintenance, plus insures and repairs exterior roofing, exterior siding and windows. Mere minutes from gas station, grocery store, post office and senior center. 1/2 mile to the Olive Branch YMCA. Easy access to Hwy 78/I-22 towards Atlanta or Memphis, plus Hwy 305/Cockrum Road becomes Riverdale Road in Memphis for a straight shot to I-385 for travel towards I-40 or I-55. NOTE: Missing interior doors from second bedroom closet, etc, are intact and located in attic over garage.
- Type:
- Single Family
- Sq.Ft.:
- 1,644
- Status:
- Active
- Beds:
- 3
- Lot size:
- 0.33 Acres
- Year built:
- 1999
- Baths:
- 2.00
- MLS#:
- 4080608
- Subdivision:
- Country Village West
ADDITIONAL INFORMATION
This beautiful 3-bedroom, 2-bathroom house is situated on a quiet cove, offering both peace and privacy. Outside, the expansive back deck is your private oasis, ideal for hosting summer barbecues or enjoying peaceful evenings under the stars. Located within the highly sought-after Olive Branch school district, this home is perfect for families seeking both comfort and community. You don't want to miss this one! Schedule your showing today.
Open House:
Saturday, 6/1 11:00-1:00PM
- Type:
- Single Family
- Sq.Ft.:
- 3,329
- Status:
- Active
- Beds:
- 5
- Lot size:
- 0.37 Acres
- Year built:
- 2020
- Baths:
- 3.00
- MLS#:
- 4080584
- Subdivision:
- Villages Hawks Crossing
ADDITIONAL INFORMATION
Assumable 3.1% VA Loan! **Restrictions Apply** Breathtaking 5 bedroom 3 bath meticulously maintained home in the coveted Hawks View West in Olive Branch. This home sits on 1/3 an acre and backs up too woods giving such a peaceful setting. It also sits near a cul-de-sac reducing the amount of traffic flow. It has professional landscaping around the home as well as a sprinkler system throughout the front and back yards. A 3rd car garage for all your needs and 2 inch blinds are already installed in this beautiful home all ready for you to move in. You won't find shower curtains in this home, there are upgraded glass shower doors in all the bathrooms. Interior details include crown molding, built ins in the living room and master closet, an extended pantry in the kitchen, a wood burning fireplace, and a tankless water heater. This home is also Energy Efficient! It is an Energy Star Efficient home with radiant barrier in the attic helping to reduce the amount of heat coming into the home along with energy efficient windows. This home sits in the LEWISBURG SCHOOL DISTRICT! There is a community pool, double ovens and gas stove. Too much to describe! This is a must see!
- Type:
- Single Family
- Sq.Ft.:
- 2,697
- Status:
- Active
- Beds:
- 5
- Lot size:
- 0.23 Acres
- Year built:
- 2013
- Baths:
- 3.00
- MLS#:
- 4080580
- Subdivision:
- Forest Hill Community
ADDITIONAL INFORMATION
Lot of house for the money! This 4br, 3 full bath home + game room with closet and hearth room off kitchen is priced to sell and sell is willing to give decorating allowance to move it quickly. House has two br's down and two br's up and bonus room up, wood laminate floor in great room, dining room and primary bedroom tile in kitchen and breakfast area and hearth area. Kitchen has granite countertops, large breakfast bar and stainless appliances. Hearth room off kitchen could be used as second living area. Home is located in the Forest Hill community and walking distance to Center Hill Elementary. Subd also has lake and walking trail around lake. Close to Olive Branch and Collierville.
- Type:
- Single Family
- Sq.Ft.:
- 1,176
- Status:
- Active
- Beds:
- 3
- Lot size:
- 0.44 Acres
- Year built:
- 1950
- Baths:
- 1.00
- MLS#:
- 4079212
- Subdivision:
- Maywood
ADDITIONAL INFORMATION
This fully renovated 3-bedroom, 1-bath home in Olive Branch, MS is a TRUE GEM! The open floorplan is ideal for modern living and hosting gatherings, while the oak hardwood flooring adds a touch of classic elegance. With a covered back patio AND fenced backyard, you have the perfect outdoor space to enjoy the Mississippi weather and ensure privacy for your loved ones and pets. And let's not forget the wired shop out back, which can also double as a garage. It offers fantastic opportunities for DIY projects or extra storage. This property has everything one could wish for in a home! This home is NOT for rent.
- Type:
- Single Family
- Sq.Ft.:
- 3,832
- Status:
- Active
- Beds:
- 5
- Lot size:
- 1.5 Acres
- Year built:
- 2024
- Baths:
- 4.00
- MLS#:
- 4080529
- Subdivision:
- Woodland Heights
ADDITIONAL INFORMATION
NOW UNDER CONSTRUCTION - This STUNNING (5) BR, (4) full bath, (3) car garage home in Olive Branch! The house is perfectly situated on a 1.5 acre lot in the small, tucked away subdivision of Woodland Heights. This means Center Hill Schools! This home has tons of upgrades and it is an extremely popular/open floor plan. This plan offers (2) BR and (2) full baths down, both of which are over-sized and have LVF. The great room has cathedral ceilings, custom fireplace with gas logs, LVF and open to the kitchen and formal dining. The kitchen has upgraded, custom cabinets (Sherwin Williams Dove Gray), ceiling to crown with molding and mullion fronts. Other kitchen features are custom island, beverage center, wine cooler, pot filler, lovely quartz, custom back splash, pendant island lights, double ovens, gas cooktop, 5x5 pantry with wood shelving, breakfast bar and breakfast room. The master suite is very impressive with its tray ceilings, luxury vinyl floors, can lights and primary salon bath with His/Her vanities with quartz, His/Her closets with custom shelving, tile flooring, soaker tub and walk through shower. There is also a formal dining room with lovely ornate ceilings, custom trim, and LVF floors. Upstairs, you will find another (2) Bedrooms PLUS a media room (which could be a fifth bedroom), and another (2) full bathrooms! Other home features are impressive wrought iron railing, wood treads on stairs, covered back porch, security system, exterior soffit lights, garage keypads, tankless hot water heater AND SO MUCH MORE! Call for your personal tour today. Home expected to be complete by the end of August.
- Type:
- Single Family
- Sq.Ft.:
- 3,028
- Status:
- Active
- Beds:
- 4
- Lot size:
- 0.33 Acres
- Year built:
- 2016
- Baths:
- 3.00
- MLS#:
- 4080531
- Subdivision:
- Villages Hawks Crossing
ADDITIONAL INFORMATION
Welcome to luxury living at its finest! This stunning 4-bedroom home, nestled within walking distance to award winning Lewisburg Schools, offers a blend of elegance, comfort, and modern amenities. From the moment you step inside, you'll be captivated by the attention to detail and superior craftsmanship that defines this exceptional residence. You will find the large master suite and a secondary bedroom downstairs with 2 additional bedrooms with walk in closets upstairs. This home is loaded with upgrades including granite counter tops, hardwood flooring, stainless steel appliances, farm house sink, oil rubbed bronze plumbing fixtures, crown molding and maple cabinets to name a few. Additional features to this home include barn doors, built in lockers, 9' kitchen island, gorgeous fieldstone, cedar and shiplap accents add a touch of rustic charm to this masterpiece. Enjoy the comfort in the master bath, boasting dual vanities, a huge walk-through tiled shower with double shower heads, and a relaxing soaker tub. The expansive walk-in closet features built-in shelving and dresser drawers, providing ample storage space for your wardrobe essentials. Upstairs, a large bonus room / media room offers endless possibilities for entertainment and relaxation, providing the perfect space for movie nights or game days. Outside, the allure of luxury living continues with a three-car garage, built-in swimming pool, and beautifully landscaped grounds. Front brick flower beds add curb appeal, while a covered patio and fenced backyard offer the ideal setting for outdoor entertaining and recreation. Located in the highly sought-after community of The Villages of Hawks Crossing, with county taxes only, this exquisite home offers the perfect blend of luxury, comfort, and convenience. Don't miss your chance to experience this fine home.
- Type:
- Single Family
- Sq.Ft.:
- 2,650
- Status:
- Active
- Beds:
- 5
- Lot size:
- 0.22 Acres
- Year built:
- 2006
- Baths:
- 3.00
- MLS#:
- 4080504
- Subdivision:
- Ivy Trails
ADDITIONAL INFORMATION
5-bedroom, 3-bathroom home, perfect for families looking to add their personal touch. Located in a highly desirable school area and location, this property features a flexible split plan and plenty of room to grow. Key features include... Second Living Room: A generous second living area downstairs, ideal for entertainment, a playroom, or second tv room. Outdoor Space: A large deck in the back overlooks a spacious backyard, for your outdoor activities. Community Amenities: Enjoy the neighborhood walking path and picnic gazebo, great for leisurely strolls and family outings. Grab this opportunity to customize, add your own tastes, and create your dream space. Make this house your new home. The seller is ready for an offer.
- Type:
- Single Family
- Sq.Ft.:
- 2,100
- Status:
- Active
- Beds:
- 3
- Lot size:
- 0.21 Acres
- Year built:
- 1998
- Baths:
- 3.00
- MLS#:
- 4080388
- Subdivision:
- The Plantation
ADDITIONAL INFORMATION
3 Bedroom Home with a Finished Bonus Room with a Closet & Window in the Center Hill School District. Lots of Space Inside & Outside! This Home Is Much Larger Inside than it Looks from the Outside. Cute Kitchen with a Built In Microwave & an Oven with a Microwave Drawer. The Fridge Remains. Very Private Primary Suite. Upstairs are 2 or Possibly 3 Bedrooms & a Bathroom. You Do Have to walk through 1 Bedroom to get to the 4th Bedroom/Game Room. Large Covered Patio with a Ceiling Fan & a Large Uncovered Patio for Grilling! Large, Private Backyard. Nice Size Storage Building. There is a Security Camera In the Front & Backyard.
- Type:
- Single Family
- Sq.Ft.:
- 2,523
- Status:
- Active
- Beds:
- 4
- Lot size:
- 1.57 Acres
- Year built:
- 1987
- Baths:
- 3.00
- MLS#:
- 4080321
- Subdivision:
- Country Place
ADDITIONAL INFORMATION
Welcome to the Country Place Subdivision! This stunning home offers 4 bedrooms, including 2 primary suites, plus office and 3 bathrooms. The spacious country kitchen is a chef's delight, featuring a gas cooktop stove, tiled backsplash and flooring, breakfast area with built-in window seat, microwave vent-a-hood, and refrigerator that will remain. Enjoy the convenience of under-cabinet accent lighting and an abundance of cabinets. The formal dining room boasts beautiful hardwood floors. The expansive great room measures 24.7x14.6 and includes a cozy fireplace with a wood-burning insert, built-ins, and hardwood flooring. The first primary bedroom is located downstairs, measuring 15.8x13, with a private bath and walk-in closet. Bedrooms 2 and 3, sized at 13.4x10 and 11.5x10 respectively, are also on the main floor. Upstairs, you'll find the second primary bedroom, a spacious 19.11x15.10 with hardwood flooring, salon bath with separate tub and walk-in shower, large walk-in closet, and adjoining office or nursery. Additional amenities include laundry room with cabinets and double pantry, versatile mudroom or bonus room/office, 2 HVAC systems, 2 hot water heaters, updated paint colors and fixtures, security cameras, recently remodeled guest bath, extensive floored attic space, attic fan, and smart thermostats. Nestled on 1.57-acre lot, enjoy the privacy of the serene setting on the extra-large covered patio with retractable sunscreen and hanging swing, and the covered front porch! This home also features a double garage with a 15.3x7.11 workshop that is heated and cooled, complete with a sink, workbench, and permanent shelving; plus gutters and 12x12 storage building. This well-maintained home is a must-see. Hurry and call now!
- Type:
- Single Family
- Sq.Ft.:
- 2,500
- Status:
- Active
- Beds:
- 4
- Lot size:
- 0.5 Acres
- Year built:
- 2013
- Baths:
- 3.00
- MLS#:
- 4080333
- Subdivision:
- Barton Ridge
ADDITIONAL INFORMATION
Fantastic 3 BD 2.5 bath + game room home with Southern front porch! Well taken care of one owner home with an amazing backyard. Custom double front security doors. Three bedrooms down and huge hearth room off of kitchen. Beautiful hardwood floors in all three bedrooms down, great room, dining room and hallways! Kitchen has granite countertops, center island and a ton of cabinets! 18*14 hearth room with windows all across the back that look out to very private backyard. No neighbors behind you! Covered back patio with custom built timber frame pavilion perfect for relaxing days this summer! Fenced backyard and no city taxes! Subdivision entrances monitored by Flock system. Entire house has been freshly painted!
- Type:
- Single Family
- Sq.Ft.:
- 2,519
- Status:
- Active
- Beds:
- 3
- Lot size:
- 1.01 Acres
- Year built:
- 1991
- Baths:
- 3.00
- MLS#:
- 4080315
- Subdivision:
- Germanwood Estates
ADDITIONAL INFORMATION
Welcome to Germanwood Estates! This beautiful 2,519 sq ft home features 3 bedrooms and 2.5 bathrooms, situated on a spacious 1-acre lot in a well-established neighborhood. Inside, you'll find a blend of hardwood and tile flooring, abundant natural light, high ceilings, and an updated kitchen with new counters. The living room is generously sized and includes a wood-burning fireplace, perfect for cozy evenings, and there's a convenient separate laundry room. The primary bedroom boasts a bathroom with a walk-in shower and his-and-hers closets. Two additional bedrooms and a full bathroom are located downstairs. Upstairs, there's a large unfinished space perfect for a bonus room or a walk-in attic. Located in the heart of Olive Branch, this home is close to Parks, schools, shopping, and dining. Schedule an appointment today to see this incredible home before it's gone!
Andrea D. Conner, License 22561, Xome Inc., License 21183, AndreaD.Conner@xome.com, 844-400-XOME (9663), 750 State Highway 121 Bypass, Suite 100, Lewisville, TX 75067

The data relating to real estate for sale on this web site comes in part from the IDX/RETS Program of MLS United, LLC. IDX/RETS real estate listings displayed which are held by other brokerage firms contain the name of the listing firm. The information being provided is for consumer's personal, non-commercial use and will not be used for any purpose other than to identify prospective properties consumers may be interested in purchasing. Information is deemed to be reliable but not guaranteed. Copyright 2021 MLS United, LLC. All rights reserved.

All information provided is deemed reliable but is not guaranteed and should be independently verified. Such information being provided is for consumers' personal, non-commercial use and may not be used for any purpose other than to identify prospective properties consumers may be interested in purchasing. The data relating to real estate for sale on this web site is courtesy of the Memphis Area Association of Realtors Internet Data Exchange Program. Copyright 2024 Memphis Area Association of REALTORS. All rights reserved.
Olive Branch Real Estate
The median home value in Olive Branch, MS is $330,000. This is higher than the county median home value of $184,900. The national median home value is $219,700. The average price of homes sold in Olive Branch, MS is $330,000. Approximately 71.47% of Olive Branch homes are owned, compared to 23.29% rented, while 5.25% are vacant. Olive Branch real estate listings include condos, townhomes, and single family homes for sale. Commercial properties are also available. If you see a property you’re interested in, contact a Olive Branch real estate agent to arrange a tour today!
Olive Branch, Mississippi has a population of 36,033. Olive Branch is less family-centric than the surrounding county with 32.93% of the households containing married families with children. The county average for households married with children is 34.57%.
The median household income in Olive Branch, Mississippi is $70,572. The median household income for the surrounding county is $62,595 compared to the national median of $57,652. The median age of people living in Olive Branch is 37 years.
Olive Branch Weather
The average high temperature in July is 90.9 degrees, with an average low temperature in January of 28.8 degrees. The average rainfall is approximately 55 inches per year, with 2.8 inches of snow per year.
