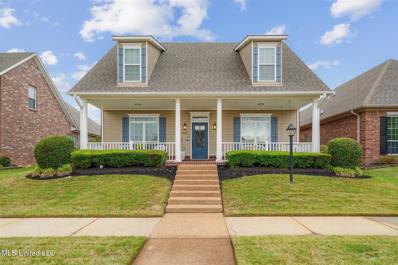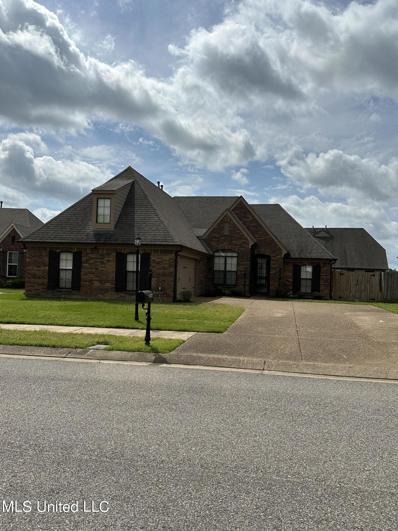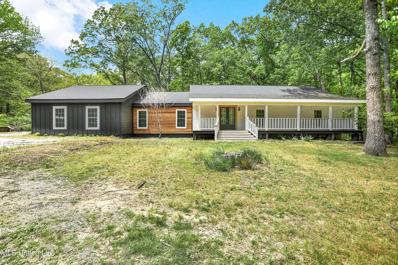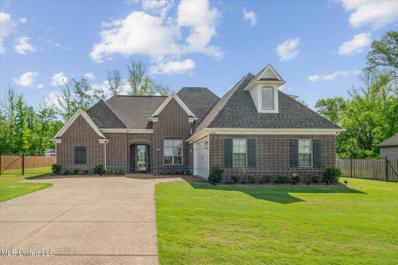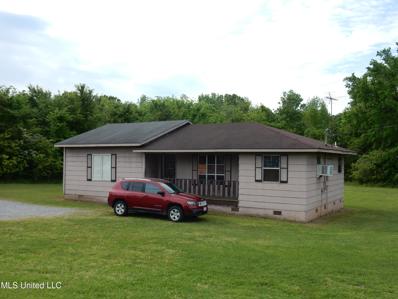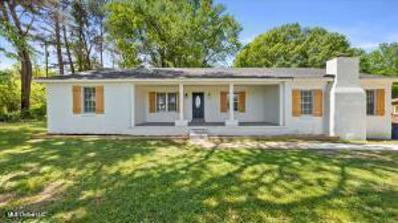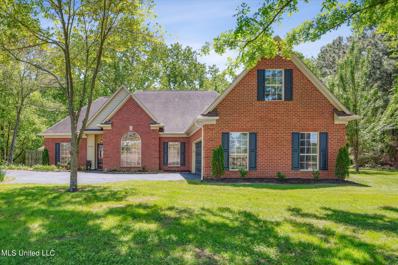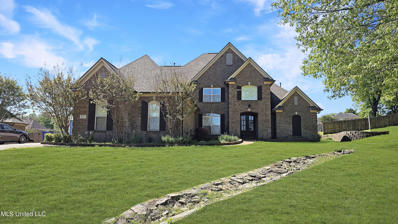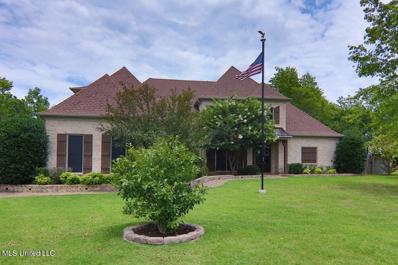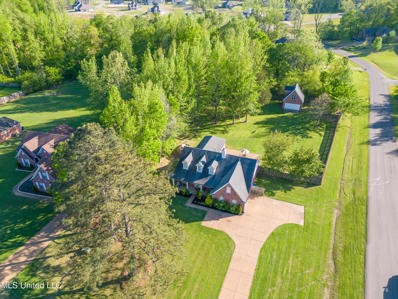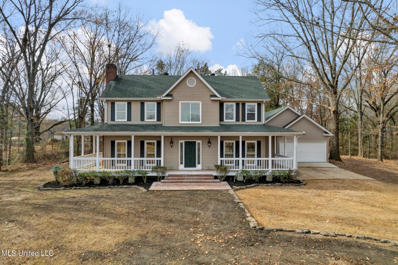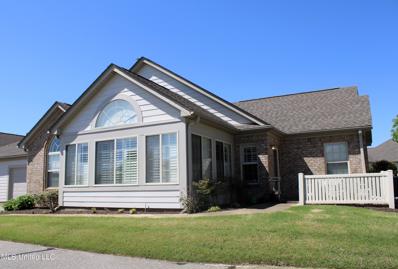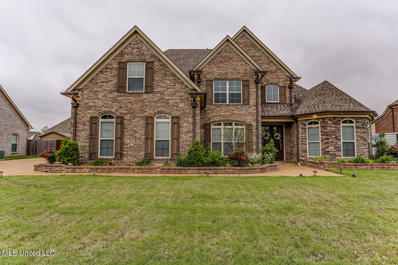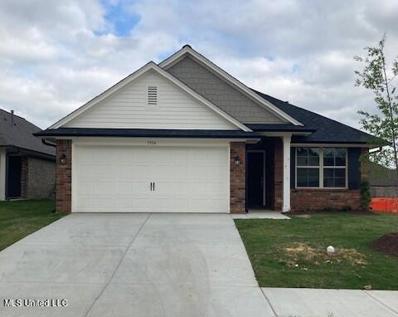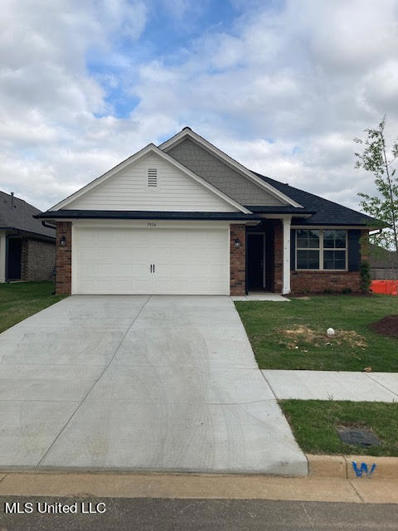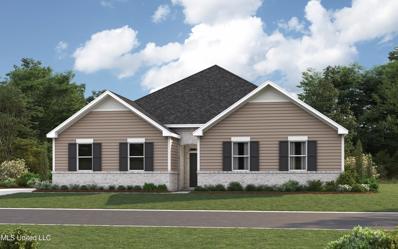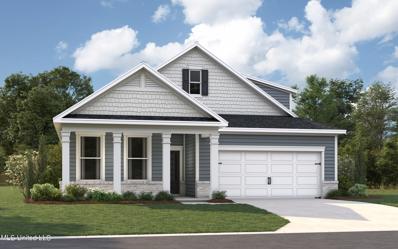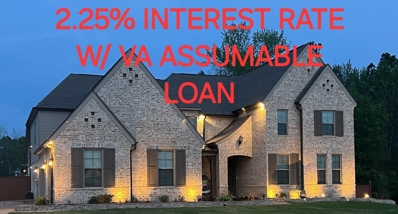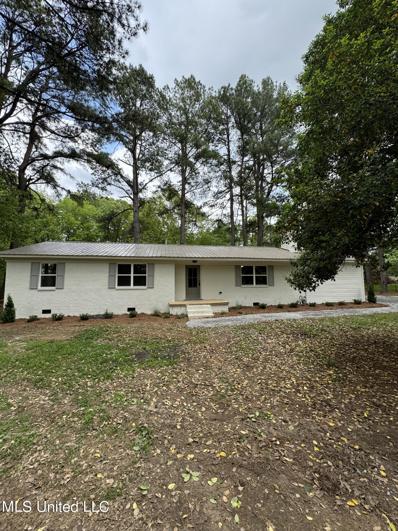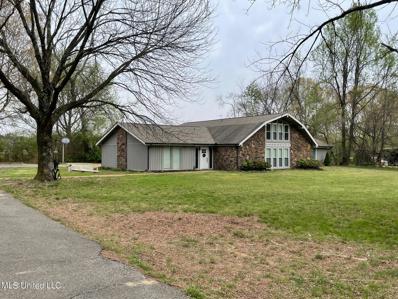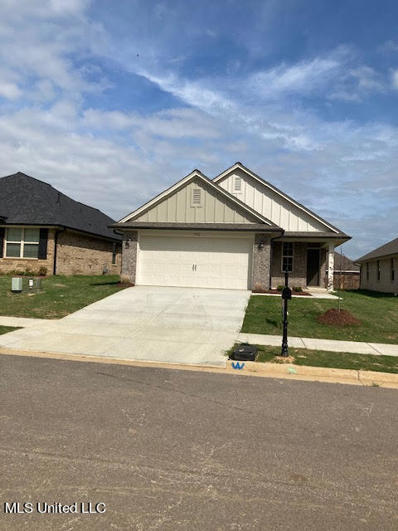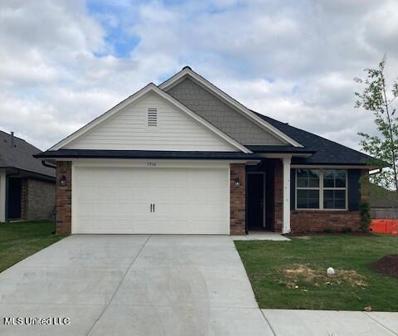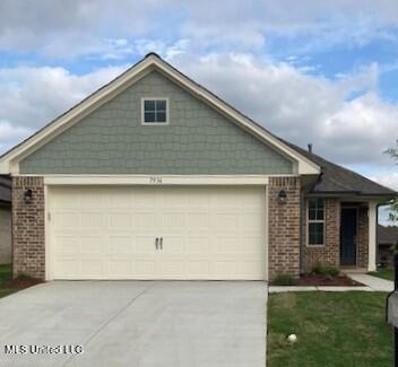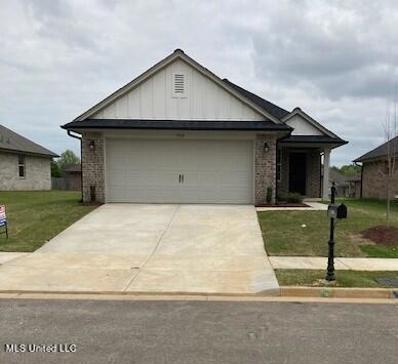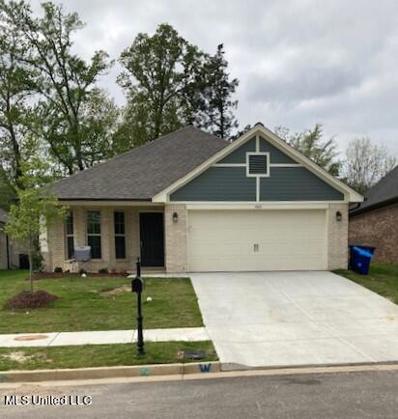Olive Branch MS Homes for Sale
- Type:
- Single Family
- Sq.Ft.:
- 2,774
- Status:
- Active
- Beds:
- 4
- Lot size:
- 0.14 Acres
- Year built:
- 2010
- Baths:
- 3.00
- MLS#:
- 4078208
- Subdivision:
- Windstone
ADDITIONAL INFORMATION
MOTIVATED SELLER.....Beautiful and immaculate home with 3 bedrooms down with a split floor plan. UPSTAIRS THERE IS A MOTHER-INLAW SUITE FEATURING LARGE BEDROOM, SINK W/COUNTER AND LARGE BATH. Great room with fireplace and hardwood flooring. Vaulted formal dining room. Large kitchen with upgrades including; stainless appliances, gas stove, tiled backsplash, and a center island. Refrigerator, washer and dryer to remain. Nice primary bedroom and large primary bath. Huge floored attic for extra storage.. Covered patio and beautifully landscaped.
Open House:
Saturday, 6/8 1:00-3:00PM
- Type:
- Single Family
- Sq.Ft.:
- 2,311
- Status:
- Active
- Beds:
- 3
- Lot size:
- 0.19 Acres
- Year built:
- 2013
- Baths:
- 2.00
- MLS#:
- 4078163
- Subdivision:
- Forest Hill Community
ADDITIONAL INFORMATION
JUST REDUCED! BEAUTIFUL MOVE IN READY HOME! 3 BDRM, 2 FULL BATHS, SPLIT FLOOR PLAN WITH BONUS ROOM UPSTAIRS, LARGE EAT IN KITCHEN WITH HEARTH ROOM. TRAYED CEILINGS, HARDWOOD AND TILE FLOORS. LG PATIO. WALK TO CENTERHILL ELEM.WALKING TRAILS AND SO MUCH MORE. FULLY FENCED BACKYARD.
- Type:
- Single Family
- Sq.Ft.:
- 3,900
- Status:
- Active
- Beds:
- 5
- Lot size:
- 3 Acres
- Year built:
- 1985
- Baths:
- 3.00
- MLS#:
- 4078063
- Subdivision:
- College Grove
ADDITIONAL INFORMATION
Come see this beautiful estate on 3 acres! Enjoy modern amenities in peaceful, rural setting! 5 beds/3 full baths, plus a bonus room. Hardwood floors throughout! Large open living space with a Huge kitchen island! Gas cooktop with custom vent-a-hood! Enjoy the enormous front and back porches! Pool is As-Is. It's an amazing modern day farmhouse!
Open House:
Saturday, 6/8 12:00-3:00PM
- Type:
- Single Family
- Sq.Ft.:
- 2,812
- Status:
- Active
- Beds:
- 4
- Lot size:
- 0.69 Acres
- Year built:
- 2022
- Baths:
- 3.00
- MLS#:
- 4077999
- Subdivision:
- Ross Meadows
ADDITIONAL INFORMATION
This beautiful 4 bedroom 3 bath home has been gently lived in and shows like new. Inside features a spacious open floor plan, large Island, granite counter tops, LVP flooring and high ceilings. The primary bath has a walk through shower with dual shower heads and a separate soaking tub. The upstairs bonus room could easily be used for a 5th bedroom. The sellers added an enclosed sunroom with EZE Breeze windows and screens for year round living. They also added can lights on the front and additional spot lights on the rear. The patio was extended for extra outdoor entertaining. The backyard has been fenced for privacy and wrought fencing on the front. The yard is approximately 0.69 acre which is perfect to add a pool if you desire! A nice storage building was added for extra storage. The owners added so much extra value to this beauty. Now, their loss can be your gain! You don't want to miss this one!
- Type:
- Single Family
- Sq.Ft.:
- 1,146
- Status:
- Active
- Beds:
- 3
- Lot size:
- 0.86 Acres
- Year built:
- 1983
- Baths:
- 1.00
- MLS#:
- 4077991
- Subdivision:
- Metes And Bounds
ADDITIONAL INFORMATION
Talk about little Pink Houses..Perfect investment opportunity. Needs some TLC, But will make great rental. Three bedrooms, one bath home located in the middle of industrial area. Could possibly go commercial. Sits .86 acs. Home being sold AS IS.
- Type:
- Single Family
- Sq.Ft.:
- 2,206
- Status:
- Active
- Beds:
- 4
- Lot size:
- 1 Acres
- Year built:
- 1972
- Baths:
- 2.00
- MLS#:
- 4077957
- Subdivision:
- Metes And Bounds
ADDITIONAL INFORMATION
Move in Ready ! Completely renovated home featuring new AC, new furnace, new well water pump, new roof and updated kitchen with granite counter tops. 4 bedrooms and 2 full baths. Open floor plan. On 1 acre lot ! Great area ! Best MS Schools just a few blocks away ! Call Today !
- Type:
- Single Family
- Sq.Ft.:
- 2,604
- Status:
- Active
- Beds:
- 4
- Lot size:
- 2 Acres
- Year built:
- 1995
- Baths:
- 2.00
- MLS#:
- 4077819
- Subdivision:
- Metes And Bounds
ADDITIONAL INFORMATION
Indulge in the serenity of this exquisitely renovated home nestled within the prestigious Lewisburg Schools district. Situated on over 2 acres of picturesque land, this residence boasts a captivating view, which can be admired from the comfort of your very own enclosed Sunroom, complemented by an Extended Covered Deck—an idyllic setting for seamless entertainment. Offering 4 bedrooms and 2 baths, this home has undergone a stunning transformation, featuring new flooring, luxurious Quartz countertops, and meticulously curated fixtures throughout. The spacious Laundry Room adds both functionality and convenience to daily living. With 3 bedrooms conveniently located on the ground floor and an additional bedroom upstairs, this layout offers flexibility and privacy. Noteworthy is the expansive, fully floored Walk-In Attic, presenting an opportunity for future expansion—equating to instant equity in your new abode. Ample parking awaits, catering to your recreational vehicles or boats, ensuring convenience and accessibility. Seize the chance to own a property with no HOA restrictions and private acreage within the esteemed DeSoto County. Don't let this unparalleled opportunity slip away—schedule your viewing today and embark on a journey to call this captivating haven your own.
- Type:
- Single Family
- Sq.Ft.:
- 4,100
- Status:
- Active
- Beds:
- 4
- Lot size:
- 0.45 Acres
- Year built:
- 2005
- Baths:
- 4.00
- MLS#:
- 4077715
- Subdivision:
- Belmor Lakes
ADDITIONAL INFORMATION
Welcome to luxurious living in Olive Branch's prestigious neighborhood. This captivating home offers 4 bedrooms, 4 baths, a bonus room convertible to a 5th bedroom, and a deluxe theater room. Step into the open floor plan featuring hardwood floors, a formal dining room, and a spacious great room. The gourmet kitchen boasts granite countertops, stainless steel appliances, and a cozy hearth room with a gas log fireplace. The primary suite is a haven of relaxation with a tray ceiling, hardwood floors, and a lavish salon-style bath featuring a jetted tub and walk-through shower. Downstairs, a guest bedroom with access to a full bath provides convenience, especially your overnight guests. Upstairs, find two bedrooms with baths, a versatile bonus room with a wet bar, and a sizable theater room for entertainment. Outside, enjoy the fenced backyard and covered patio perfect for gatherings. With a 3-car side load garage, this home combines luxury and functionality for an unparalleled living experience. Welcome home to comfort and sophistication.
- Type:
- Single Family
- Sq.Ft.:
- 3,660
- Status:
- Active
- Beds:
- 5
- Lot size:
- 1.15 Acres
- Year built:
- 2006
- Baths:
- 3.00
- MLS#:
- 4077661
- Subdivision:
- The Estates Of Southern Trails
ADDITIONAL INFORMATION
Beautifully landscaped 1.15 acres, with 5 BR, 3 BA contemporary home is awaiting its new owners! Situated in a quiet, estate lot neighborhood, The Estates of Southern Trails, yet convenient to Olive Branch and Southaven shopping, and easy access to I269 and HWY 78. Lewisburg School District is ready for your children to join. Lucious hardwood, tile and carpet flooring with a huge downstairs and upstairs to match. Lovely Primary Bedroom and Bath En-suite with a huge Primary Closet and four more bedrooms to fill! One of the HVACS is brand new! In addition, an adorable red workshopin the backyard with electricity and cooling. Don't miss this new opportunity to view this home before it is gone!
- Type:
- Single Family
- Sq.Ft.:
- 2,777
- Status:
- Active
- Beds:
- 5
- Lot size:
- 1.2 Acres
- Year built:
- 2003
- Baths:
- 3.00
- MLS#:
- 4077630
- Subdivision:
- Cypress Creek Plantation
ADDITIONAL INFORMATION
Lewisburg School District - great home on 1.2 acres. Detached garage in addition to the 2 car attached garage. 5 bedrooms + bonus room w/closet, which could be 6th bedroom. 4 bedrooms down - split bedroom floor plan. Large living room w/wood burning fireplace, custom mantle & german schmear on brick. Spacious kitchen w/granite counter tops, double ovens, kitchen island w/bar. Primary bedroom w/french doors to patio. Primary bath has 2 showers and his and her closets. Extended patio, HUGE fully fenced back yard. 2 story detached garage could make an amazing workshop-plumbing is not currently operational in detached garage. Current owner added porcelin tile w/hardwood look down & LVP flooring up, German Schmear & custom mantle on F/P, added shower in primary bath.
$659,999
185 Ross Road Olive Branch, MS 38654
- Type:
- Single Family
- Sq.Ft.:
- 3,259
- Status:
- Active
- Beds:
- 4
- Lot size:
- 8.3 Acres
- Year built:
- 1991
- Baths:
- 4.00
- MLS#:
- 4077543
- Subdivision:
- Metes And Bounds
ADDITIONAL INFORMATION
Country home on 8.3 acres located in Lewisburg SD. 2.5 acres of mature woods. Wrap around porch and large deck on back. Two fenced in pastures with watering troughs. 30x36 barn including four horse stalls, a wash room, tack room, and loft storage for hay. Horse shelter in larger pasture to provide shade. Fenced dog run located toward the rear of property. Heated and cooled dog house attached to fenced dog run. Two large awnings on driveway perfect for parking boats and trailers out of the weather. One small metal storage shed located near barn. Small pond at back of property. Master bedroom is on main level and includes a small screened in porch. The main level also includes the kitchen, formal dining room, breakfast nook, living room with fire place and walk-in laundry room. Four bedrooms and two full bathrooms upstairs, one with a soaking tub. House is currently on propane, but natural gas and high speed internet available at the street. The home has been recently renovated including all new flooring throughout and updated lighting and fixtures. New upstairs windows. Large office upstairs joining master bedroom. Two large wooden porches out back. Please be prepared to provide pre-approval letter before showing.
- Type:
- Condo
- Sq.Ft.:
- 1,778
- Status:
- Active
- Beds:
- 2
- Lot size:
- 0.05 Acres
- Year built:
- 2007
- Baths:
- 2.00
- MLS#:
- 4077437
- Subdivision:
- Parkview Heights
ADDITIONAL INFORMATION
Introducing ''The Abbey'' plan, the epitome of ''Over 55'' condo living in Olive Branch's The Oaks at Parkview community. This single-level sanctuary offers two large bedrooms with walk-in closets, two baths, and a split plan for optimal privacy. The gourmet kitchen dazzles with granite counters, a smooth cooktop stove, and a microwave vent hood, complemented by tiled flooring and backsplash. Two pantries and a refrigerator that remains ensure culinary convenience. Entertain in the spacious dining area or cozy up by the fireplace in the 15.7x12 great room. Relax in the 15.7x11.11 sunroom with tiled flooring. The 15x13.3 primary bedroom features a private bath with an elevated vanity and walk-in shower, while the 15.4x14.3 second bedroom boasts a large walk-in closet and full bath. A bonus room off the laundry room is perfect for an office or craft space. Hardwood flooring graces all rooms except the kitchen, baths, laundry room, 4.11x6.7 bonus room, and sunroom - all with tile. The laundry room includes a sink, cabinets, and washer/dryer that remain. Enjoy 2-inch blinds, drapes, and plantation shutters, as well as a safe/storm room and wall mirrors in the dining room and great room. The double garage provides ample parking space. Exterior home maintenance and groundskeeping are handled by the HOA for $348 per month, allowing residents to enjoy clubhouse amenities like a kitchen, library, fitness center, and pool plus activities and social events. Located in the heart of Olive Branch and right near city park - so convenient to shopping, dining, hospital and medical offices! Experience low maintenance living—call now to claim ''The Abbey'' as your own.
- Type:
- Single Family
- Sq.Ft.:
- 3,000
- Status:
- Active
- Beds:
- 5
- Lot size:
- 0.26 Acres
- Year built:
- 2018
- Baths:
- 3.00
- MLS#:
- 4077419
- Subdivision:
- Villages Hawks Crossing
ADDITIONAL INFORMATION
Beautiful custom built, energy star rated home located in the highly desirable Hawks Crossing subdivision in the Lewisburg school district! This home offers a ton of features! Hardwood floors in common areas and the Primary bedroom. The custom kitchen has upgraded appliances and under cabinet lighting, huge kitchen island w/wine rack. Large extended countertops in kitchen for more storage and workspace. Stacked stone surrounds the fireplace with custom built in bookshelves. The exquisite primary suite area features a HUGE primary bathroom with walk through shower, immense vanity, custom cabinetry and much more! The exterior features an extra wide driveway and parking pad, custom iron gates, extensive landscaping with custom brick edging. An impressive concrete area in the backyard, a covered patio with a ceiling fan and exterior recessed lighting. Subdivision has a neighborhood swimming pool and much more!
- Type:
- Single Family
- Sq.Ft.:
- 1,425
- Status:
- Active
- Beds:
- 3
- Lot size:
- 0.11 Acres
- Year built:
- 2024
- Baths:
- 2.00
- MLS#:
- 4077264
- Subdivision:
- Allendale
ADDITIONAL INFORMATION
This charming 3 bedroom, 2 bathroom home is nestled in a highly sought-after neighborhood known for its convenience and top-rated schools. This one-level gem boasts a spacious layout, offering comfort and ease of living. The bedrooms are well-appointed, providing ample space and natural light, while the bathrooms offer both style and functionality
- Type:
- Single Family
- Sq.Ft.:
- 1,425
- Status:
- Active
- Beds:
- 3
- Lot size:
- 0.11 Acres
- Year built:
- 2024
- Baths:
- 2.00
- MLS#:
- 4077262
- Subdivision:
- Allendale
ADDITIONAL INFORMATION
Welcome to your charming 3 bedroom, 2 bathroom oasis, this home is nestled in a highly sought-after neighborhood known for its convenience and top-rated schools. This one-level gem boasts a spacious layout, offering comfort and ease of living. The bedrooms are well-appointed, providing ample space and natural light, while the bathrooms offer both style and functionality.
- Type:
- Single Family
- Sq.Ft.:
- 2,250
- Status:
- Active
- Beds:
- 4
- Lot size:
- 0.26 Acres
- Year built:
- 2024
- Baths:
- 2.00
- MLS#:
- 4077189
- Subdivision:
- Southbranch
ADDITIONAL INFORMATION
Experience the Elegance of the Denton home. Step into this stunning Denton floorplan home, offering a modern and spacious living environment spanning 2250 square feet. Ideal for families or avid entertainers. The open floor concept seamlessly connects the living, dining, and kitchen areas, creating a welcoming ambiance as soon as you enter. Enjoy the convenience and privacy of the 4 bedrooms, including the master suite, catering to every household member's needs. The chef's kitchen boasts granite countertops, stainless steel appliances, and ample cabinet space, making meal preparation or hosting gatherings a delight. Retreat to the luxurious master suite with a spacious bedroom, soaking tub, and separate shower. Mohawk RevWood flooring in main areas adds elegance and durability, while carpeted bedrooms offer warmth. Stylish tile adorns the bathrooms, enhancing the home's overall aesthetic. A spacious 2-car garage and a backyard with ample room for outdoor activities and entertaining complete this charming property. Conveniently situated off Pleasant Hill Road in a sought-after neighborhood, this home is a must-see. Don't miss the chance to call this Bristol floorplan home yours. Schedule a showing today to experience its comfort, style, and functionality. Reach out to the listing agent to arrange a viewing.
- Type:
- Single Family
- Sq.Ft.:
- 2,388
- Status:
- Active
- Beds:
- 4
- Lot size:
- 0.38 Acres
- Year built:
- 2024
- Baths:
- 3.00
- MLS#:
- 4077181
- Subdivision:
- Southbranch
ADDITIONAL INFORMATION
Step into this stunning Bristol floorplan,, offering a modern and spacious living environment spanning 2388 square feet. Ideal for families or avid entertainers. The open floor concept seamlessly connects the living, dining, and kitchen areas, creating a welcoming ambiance as soon as you enter. Enjoy the convenience and privacy of the 3 main-level bedrooms, including the master suite, catering to every household member's needs. The chef's kitchen boasts granite countertops, stainless steel appliances, and ample cabinet space, making meal preparation or hosting gatherings a delight. Retreat to the luxurious master suite with a spacious bedroom, soaking tub, and separate shower. Additional bedrooms offer versatility for a home office or guest rooms. Upstairs, discover an extra bedroom perfect for a playroom, media space, or home gym, providing flexibility to suit your lifestyle. Mohawk RevWood flooring in main areas adds elegance and durability, while carpeted bedrooms offer warmth. Stylish tile adorns the bathrooms, enhancing the home's overall aesthetic. A spacious 2-car garage and a backyard with ample room for outdoor activities and entertaining complete this charming property. Conveniently situated off Pleasant Hill Road in a sought-after neighborhood, this home is a must-see. Don't miss the chance to call this Dover floorplan home yours. Schedule a showing today to experience its comfort, style, and functionality. Reach out to the listing agent to arrange a viewing.
$659,900
3762 Marie Ln Olive Branch, MS 38654
- Type:
- Single Family-Detached
- Sq.Ft.:
- 3,999
- Status:
- Active
- Beds:
- 5
- Year built:
- 2020
- Baths:
- 4.10
- MLS#:
- 10170506
- Subdivision:
- Mitchell's Corner
ADDITIONAL INFORMATION
2.25% Interest Rate with VA Assumable Loan. Stunning like-new custom-built farm home in Lewisburg School District. 5 beds, 4.5 baths, 3-car garage, screened porch, outdoor fireplace. Luxurious upgrades incl. wood floors, crown molding, gourmet kitchen, spa-like primary suite. Huge backyard, full privacy fence, storage shed. Additional features: shaker doors, granite vanities, digital thermostat, security system, CAT 6 wiring, and more! Don't miss out on this exceptional opportunity.
- Type:
- Single Family
- Sq.Ft.:
- 1,677
- Status:
- Active
- Beds:
- 3
- Lot size:
- 1 Acres
- Year built:
- 1968
- Baths:
- 2.00
- MLS#:
- 4077111
- Subdivision:
- Metes And Bounds
ADDITIONAL INFORMATION
Remodeled 3 bedroom 2 bath with a bonus on 1 acre. Home has fresh paint inside and out, new HVAC, new kitchen cabinets with granite tops, new vanities with granite tops, new appliances, new laminate flooring throughout, new lighting and hardware throughout, new custom tile showers with all new plumbing fixtures and new windows. It is situated on a beautiful lot and has a new deck on the back and a nice storage shed.
- Type:
- Single Family
- Sq.Ft.:
- 3,450
- Status:
- Active
- Beds:
- 4
- Lot size:
- 2 Acres
- Year built:
- 1980
- Baths:
- 4.00
- MLS#:
- 4077007
- Subdivision:
- Metes And Bounds
ADDITIONAL INFORMATION
Looking for that secluded hideaway right in the heart of OB? Well here it is! Located on 2 private acres, this newly renovated farm house with unique open floor plan has it all. This home features 4 BR 3 ½ BA including 2 Master bedrooms, 1 up and 1 down, large walk in closets throughout, newly renovated custom Kitchen with butlers pantry, large snack bar to seat 8, hardwood floors, smooth ceilings, wood burning fireplace, inground swimming pool, 2 car garage, large detached workshop with lean to and a finished studio apartment above for family or a tenant. The fenced in yard with chicken coop is ready for your flock.
- Type:
- Single Family
- Sq.Ft.:
- 1,602
- Status:
- Active
- Beds:
- 4
- Lot size:
- 0.12 Acres
- Year built:
- 2024
- Baths:
- 2.00
- MLS#:
- 4076930
- Subdivision:
- Allendale
ADDITIONAL INFORMATION
3 bedroom, 2 bathroom oasis, nestled in a highly sought-after neighborhood known for its convenience and top-rated schools. This one-level gem boasts a spacious layout, offering comfort and ease of living.
- Type:
- Single Family
- Sq.Ft.:
- 1,717
- Status:
- Active
- Beds:
- 3
- Lot size:
- 0.11 Acres
- Year built:
- 2024
- Baths:
- 2.00
- MLS#:
- 4076901
- Subdivision:
- Allendale
ADDITIONAL INFORMATION
3 bedroom, 2 bathroom oasis, nestled in a highly sought-after neighborhood known for its convenience and top-rated schools. This one-level gem boasts a spacious layout, offering comfort and ease of living.
- Type:
- Single Family
- Sq.Ft.:
- 1,503
- Status:
- Active
- Beds:
- 3
- Lot size:
- 0.12 Acres
- Year built:
- 2024
- Baths:
- 2.00
- MLS#:
- 4076922
- Subdivision:
- Allendale
ADDITIONAL INFORMATION
3 bedroom, 2 bathroom oasis, nestled in a highly sought-after neighborhood known for its convenience and top-rated schools. This one-level gem boasts a spacious layout, offering comfort and ease of living.
- Type:
- Single Family
- Sq.Ft.:
- 1,434
- Status:
- Active
- Beds:
- 3
- Lot size:
- 0.12 Acres
- Year built:
- 2024
- Baths:
- 2.00
- MLS#:
- 4076909
- Subdivision:
- Allendale
ADDITIONAL INFORMATION
3 bedroom, 2 bathroom oasis, nestled in a highly sought-after neighborhood known for its convenience and top-rated schools. This one-level gem boasts a spacious layout, offering comfort and ease of living.
- Type:
- Single Family
- Sq.Ft.:
- 1,717
- Status:
- Active
- Beds:
- 3
- Lot size:
- 0.11 Acres
- Year built:
- 2024
- Baths:
- 2.00
- MLS#:
- 4076889
- Subdivision:
- Allendale
ADDITIONAL INFORMATION
This charming 3 bedroom, 2 bathroom oasis, nestled in a highly sought-after neighborhood known for its convenience and top-rated schools. This one-level gem boasts a spacious layout, offering comfort and ease of living. As you step inside, you're greeted by a warm and inviting atmosphere, with a cozy living area perfect for relaxing or entertaining guests. The kitchen is a chef's delight, featuring modern appliances and ample counter space for meal preparation. The bedrooms are well-appointed, providing ample space and natural light, while the bathrooms offer both style and functionality.
Andrea D. Conner, License 22561, Xome Inc., License 21183, AndreaD.Conner@xome.com, 844-400-XOME (9663), 750 State Highway 121 Bypass, Suite 100, Lewisville, TX 75067

The data relating to real estate for sale on this web site comes in part from the IDX/RETS Program of MLS United, LLC. IDX/RETS real estate listings displayed which are held by other brokerage firms contain the name of the listing firm. The information being provided is for consumer's personal, non-commercial use and will not be used for any purpose other than to identify prospective properties consumers may be interested in purchasing. Information is deemed to be reliable but not guaranteed. Copyright 2021 MLS United, LLC. All rights reserved.

All information provided is deemed reliable but is not guaranteed and should be independently verified. Such information being provided is for consumers' personal, non-commercial use and may not be used for any purpose other than to identify prospective properties consumers may be interested in purchasing. The data relating to real estate for sale on this web site is courtesy of the Memphis Area Association of Realtors Internet Data Exchange Program. Copyright 2024 Memphis Area Association of REALTORS. All rights reserved.
Olive Branch Real Estate
The median home value in Olive Branch, MS is $330,000. This is higher than the county median home value of $184,900. The national median home value is $219,700. The average price of homes sold in Olive Branch, MS is $330,000. Approximately 71.47% of Olive Branch homes are owned, compared to 23.29% rented, while 5.25% are vacant. Olive Branch real estate listings include condos, townhomes, and single family homes for sale. Commercial properties are also available. If you see a property you’re interested in, contact a Olive Branch real estate agent to arrange a tour today!
Olive Branch, Mississippi has a population of 36,033. Olive Branch is less family-centric than the surrounding county with 32.93% of the households containing married families with children. The county average for households married with children is 34.57%.
The median household income in Olive Branch, Mississippi is $70,572. The median household income for the surrounding county is $62,595 compared to the national median of $57,652. The median age of people living in Olive Branch is 37 years.
Olive Branch Weather
The average high temperature in July is 90.9 degrees, with an average low temperature in January of 28.8 degrees. The average rainfall is approximately 55 inches per year, with 2.8 inches of snow per year.
