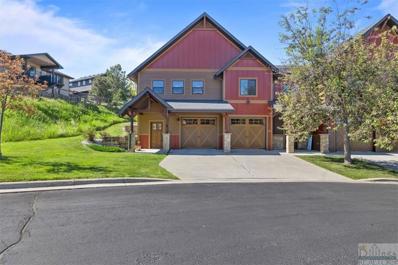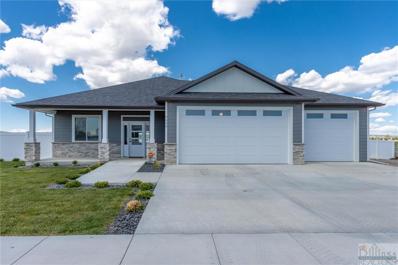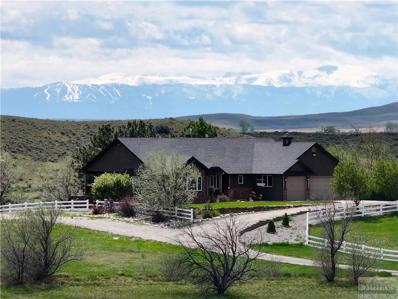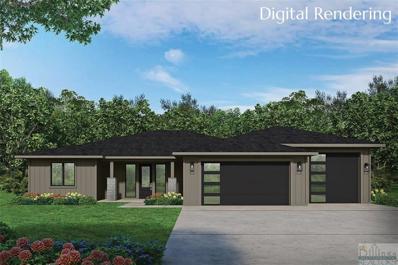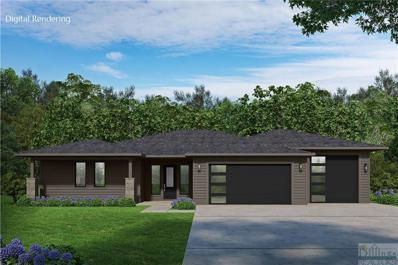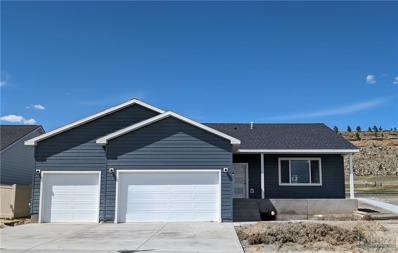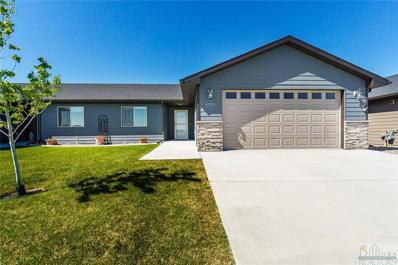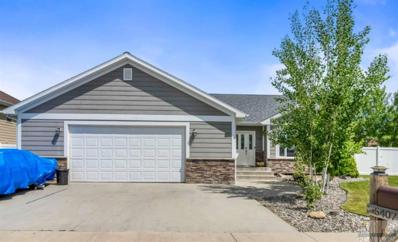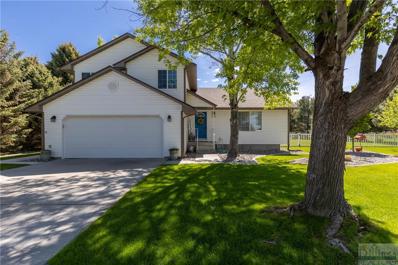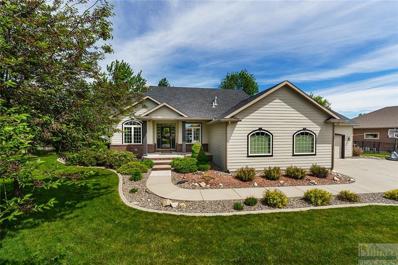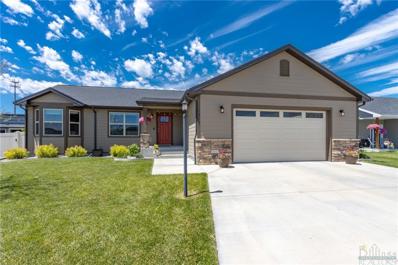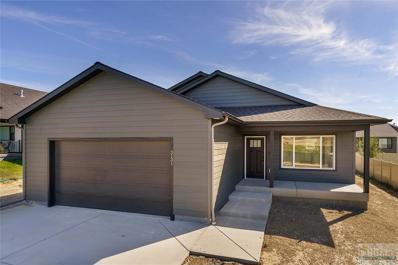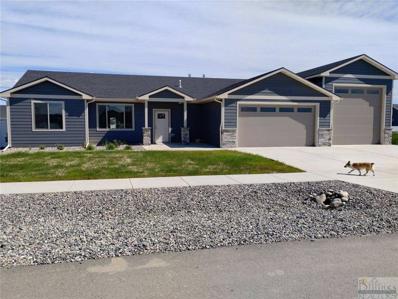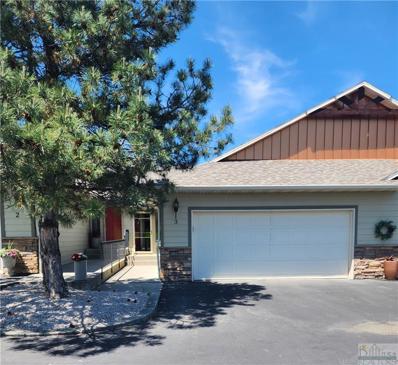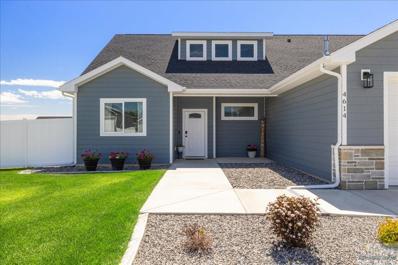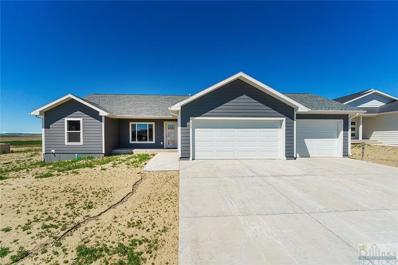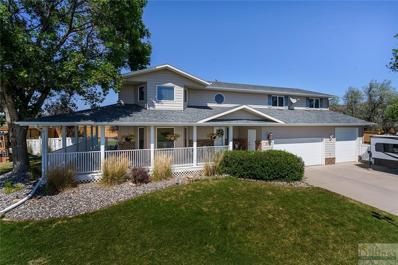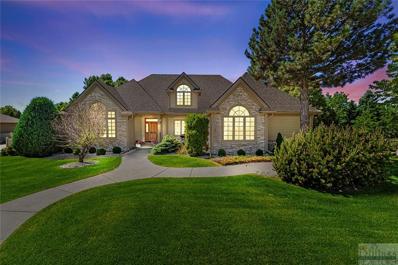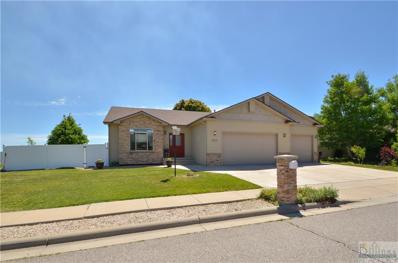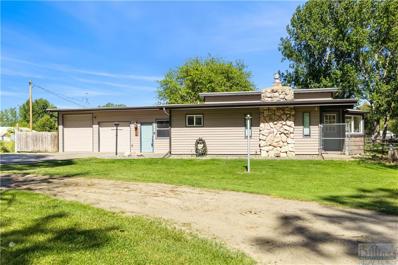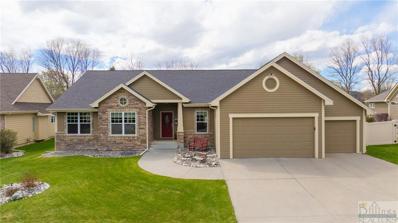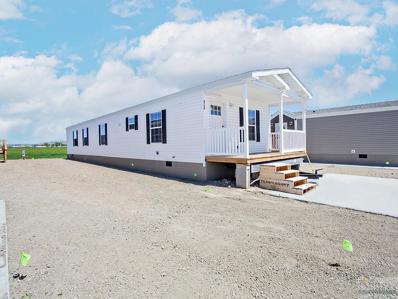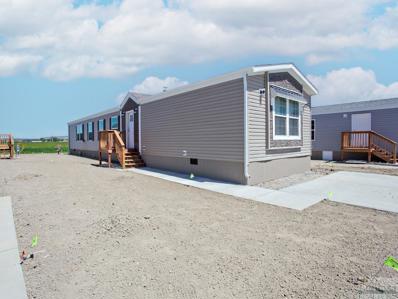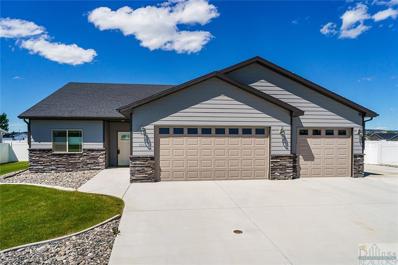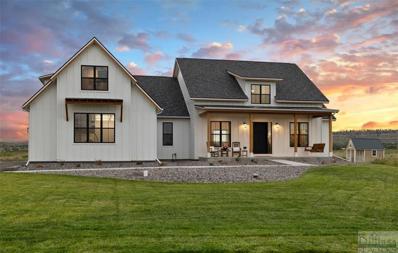Billings MT Homes for Sale
- Type:
- Townhouse
- Sq.Ft.:
- 2,348
- Status:
- NEW LISTING
- Beds:
- 3
- Year built:
- 2007
- Baths:
- 3.00
- MLS#:
- 346684
- Subdivision:
- Pine Village At Rehberg Ranch
ADDITIONAL INFORMATION
This 3 bed 3 bath townhome in Rehberg Ranch Estates boasts high end finishes, a spacious kitchen with island, granite countertops, stainless appliances, and tile floors. Very well lit end unit also has radiant heated floors in garage and lower level. Beautiful gas Fireplace, wired for surround sound. Spacious master suite with double closets and bath w/ oversized tile shower and double sinks. Lower level also has a guest suite perfect for guests. Double garage. HOA fee is $279/mo. Subdivision fee $340/year.
- Type:
- Single Family
- Sq.Ft.:
- 2,144
- Status:
- NEW LISTING
- Beds:
- 3
- Lot size:
- 0.5 Acres
- Year built:
- 2019
- Baths:
- 2.10
- MLS#:
- 346575
- Subdivision:
- Skycrest Estates
ADDITIONAL INFORMATION
Step into this zero entry luxury home and fall in love. The LVP flooring flows from entry to the patio creating a perfect setting for entertaining. You will find a big open kitchen with Brazilian granite countertops, open shelving, a walk in pantry and beautiful lighting that pours in through oversized windows. A walk in closet, dual vanity with quartz countertops and a tile shower in the primary, with quartz countertops in the jack and jill bathroom. Create a fourth bedroom by simply adding a closet in the office, or keep it as is for an office or bonus room. There is plenty of parking for your RV and room to park your toys in the XL garage with 9'ceilings or build your future shop on your 1/2 acre lot! Raised garden beds and a chicken coupe are great for those loving the country, yet close to town, the zoo and in Eldergrove School district. Come see the home that checks all the boxes!
$1,350,000
128 64th Street W Billings, MT 59106
- Type:
- Other
- Sq.Ft.:
- 4,167
- Status:
- NEW LISTING
- Beds:
- 5
- Lot size:
- 40 Acres
- Year built:
- 1994
- Baths:
- 4.00
- MLS#:
- 346645
- Subdivision:
- None
ADDITIONAL INFORMATION
Discover this exceptional 40-acre property nestled in the serene West End of Billings, Montana. Comprising two 20-acre parcels, this versatile estate offers the unique opportunity to keep the entire expanse for yourself or sell off one of the parcels, depending on your needs and preferences. With no zoning restrictions, the possibilities for this property are truly endless. This 4 bed, 3 bath house features vaulted ceilings that create an open and airy ambiance throughout the home. The main floor offers two dining areas, 2 living spaces, and a decent sized kitchen. The master bedroom is on the main floor complete with a luxurious soaking tub, as well as an additional bedroom, a guest bathroom, and a mudroom off of the attached three car garage. Please visit our website for the full picture set and in-depth write-up on this great property.
- Type:
- Single Family
- Sq.Ft.:
- 2,170
- Status:
- NEW LISTING
- Beds:
- 3
- Lot size:
- 0.25 Acres
- Year built:
- 2024
- Baths:
- 2.10
- MLS#:
- 346646
- Subdivision:
- Silver Creek Estates
ADDITIONAL INFORMATION
New Construction by Michael Christensen Homes in desirable Silver Creek Estates. This modern single level home has 3 Bedrooms, 2.5 baths. 3 car oversized garage one being an RV garage. Quartz countertops in kitchen and all bathrooms. Tile, laminate and carpet flooring. Pantry. Open concept with 9' ceilings and cozy gas fireplace. Large windows throughout the home. Patio door leading to the inviting covered patio with build in gas fireplace. 2-10 warranty provided by builder. Interior photos of similar home.
- Type:
- Single Family
- Sq.Ft.:
- 2,704
- Status:
- NEW LISTING
- Beds:
- 4
- Lot size:
- 0.25 Acres
- Year built:
- 2024
- Baths:
- 3.00
- MLS#:
- 346644
- Subdivision:
- Silver Creek Estates
ADDITIONAL INFORMATION
New proposed Construction by Michael Christensen Homes in desirable Silver Creek Estates. This contemporary single level home has 4 Bedrooms (2 with an en-suite bathroom) 3 bath, 3 car oversized garage with one being an RV garage. Quartz countertops in kitchen and bathrooms along with a combination of tile, laminate and carpet flooring. Open concept with 9' ceilings and gas fireplace. Large windows thru home. Walk-in pantry. Patio door leading to the inviting covered patio with built in gas fireplace. 2-10 Warranty provided by builder. Interior photos of similar home.
- Type:
- Single Family
- Sq.Ft.:
- 1,623
- Status:
- NEW LISTING
- Beds:
- 3
- Lot size:
- 0.2 Acres
- Year built:
- 2024
- Baths:
- 2.00
- MLS#:
- 346566
- Subdivision:
- Copper Ridge
ADDITIONAL INFORMATION
Fantastic new construction home is located on the West End in the Copper Ridge Subdivision, with a fully fenced lot! This home features an open concept design. Through the front door, step into the spacious living room which seamlessly connects to the dining area and kitchen, featuring ample storage and a sizable pantry. The primary suite includes a walk in closet and private bath with a double vanity. Apart from the primary suite, there are two extra bedrooms and one bathroom. Large laundry/mud room connects to the massive 3 car garage! Enjoy the privacy of the outdoor space with a fully fenced back yard. *NOTE: Interior Photos of similar home*
$399,900
4229 Bell Avenue Billings, MT 59106
- Type:
- Townhouse
- Sq.Ft.:
- 1,519
- Status:
- NEW LISTING
- Beds:
- 3
- Lot size:
- 0.06 Acres
- Year built:
- 2021
- Baths:
- 2.00
- MLS#:
- 346540
- Subdivision:
- Twin Pines Townhomes (18)
ADDITIONAL INFORMATION
Impeccable one level townhome, spotless, well appointed & move in ready. Featuring a timeless step free floor plan, it boasts a bright, open layout. The living room has a beautiful corner gas fireplace, vaulted ceilings & opens to kitchen & dining area. The kitchen is equipped with stainless steel appliances, a corner pantry, an extra cabinet pantry plus solid surface Quartz countertops. The dining area has a patio door with built-in shades leading to a private fenced yard. Master bedroom includes a walk-in closet & 3/4 bath & a double sink vanity. 2nd bath & 2 additional bedrooms are available, one at the front of the home ideal for guests, in home office, 2nd tv or hobby room. Conveniently located washer/dryer off kitchen near mechanical room. Say goodbye to mowing & shoveling, it's all taken care of for you!
$425,000
5407 Summer Stone Billings, MT 59106
Open House:
Saturday, 6/15 11:00-1:00PM
- Type:
- Single Family
- Sq.Ft.:
- 2,217
- Status:
- NEW LISTING
- Beds:
- 4
- Lot size:
- 0.17 Acres
- Year built:
- 2007
- Baths:
- 3.00
- MLS#:
- 346562
- Subdivision:
- Cottonwood Grove
ADDITIONAL INFORMATION
This is a fantastic find! A 4-bedroom 3 full-bath home with such amenities in a desirable neighborhood like the West End sounds like a dream. With its proximity to grocery stores, schools, trails, and restaurants with a fenced backyard and cozy family room with a gas fireplace offers both convenience and comfort. It could be the perfect place to call home anyone who values those conveniences.
- Type:
- Single Family
- Sq.Ft.:
- 2,605
- Status:
- NEW LISTING
- Beds:
- 4
- Lot size:
- 0.53 Acres
- Year built:
- 1992
- Baths:
- 3.00
- MLS#:
- 346328
- Subdivision:
- Wells Garden Estates
ADDITIONAL INFORMATION
!LOCATION LOCATION LOCATION! Welcome to this stunning 4 bed (could be 5) 3 bath home located on the coveted Westend of Billings. This home is located in a mature developed neighborhood with lots of mature trees for privacy. Located minutes from main shopping and dining. This home features an open floor plan on the main level that drops down to a walk-out living space on the lower level to a large backyard. The amazing large backyard is perfect for entertaining and gives lots of space from your neighbors and has a large shed for storage. Retreat upstairs to the private master suite with a skylight, walk-in closet and a view of the large backyard. Take advantage of using 3 different living areas throughout the home with the option of turning the basement living space to a 5th bedroom that is equipped with an additional walk-in closet. Room to build a shop. https://www.465calypsost.com/
$685,000
3953 Woodcreek Dr Billings, MT 59106
- Type:
- Single Family
- Sq.Ft.:
- 3,926
- Status:
- NEW LISTING
- Beds:
- 5
- Lot size:
- 0.4 Acres
- Year built:
- 2004
- Baths:
- 3.00
- MLS#:
- 346549
- Subdivision:
- Ironwood Estates
ADDITIONAL INFORMATION
South facing, large, west end rancher in Ironwood Estates! 5 bedrooms, 3 full bathrooms. Bright, open, and inviting entry area. Living room w/tile flooring and gas fireplace. Kitchen has tile flooring, island, pantry, breakfast nook. Formal dining & Sitting room. Huge master suite with/walk-in closet, soaking tub, double sinks, tile shower & access to the patio. Main level laundry/mudroom. Lower level game room area, family room w/gas fireplace, and built-in book shelving. Great storage closets/rooms. 3 car split and oversized garage. Patio area off dining room. Fully landscaped yard with mature trees/bushes and fully fenced. Wired for a hot tub on the patio.
- Type:
- Single Family
- Sq.Ft.:
- 2,422
- Status:
- NEW LISTING
- Beds:
- 4
- Lot size:
- 0.17 Acres
- Year built:
- 2016
- Baths:
- 3.00
- MLS#:
- 346582
- Subdivision:
- Daybreak
ADDITIONAL INFORMATION
LIKE NEW Wells built Rancher in sought-after West End neighborhood. Quality upgrades immaculately kept and move in ready! Tray ceiling, Gas Fireplace in Livingroom. Kitchen features Knotty Alder Cabinets and trim. Main floor Laundry/Mudroom with a bench and storage. Master bedroom bath has double sinks and a roomy walk-in closet. Fully finished basement with 2 large bedrooms family room all with egress windows and custom-made exterior window covers. Oversized covered patio with a 6 ft. vinyl fence and storage shed. The garage is oversized and has extra parking in the driveway. Walking distance to Ben Steele Middle School, Local Restaurants, Coffee shop and the New Albertsons. Neighborhood Park is across the street.
- Type:
- Single Family
- Sq.Ft.:
- 2,202
- Status:
- NEW LISTING
- Beds:
- 3
- Lot size:
- 0.22 Acres
- Year built:
- 2024
- Baths:
- 2.00
- MLS#:
- 346586
- Subdivision:
- Copper Ridge
ADDITIONAL INFORMATION
New Construction Home with a detached SHOP! This tri-level property offers spacious living, modern amenities, and the perfect blend of comfort and functionality. Step into the main floor with, where an open concept design with vaulted ceilings seamlessly connects the living room, dining area, and kitchen. The kitchen boasts a large island, generous corner pantry, and door to the patio where you can enjoy an undisrupted view of Phipps parks. Upstairs, you'll find three bedrooms and 2 bathrooms. The primary suite features an ensuite bathroom, complete with a double vanity and spacious walk in closet. A convenient laundry area on this level adds to the functionality of the home. Schedule your showing today! In addition to a large two car garage, the detached shop offers plenty of room to accommodate your needs.*Photos of similar home*
$539,900
4607 Sun Basin Rd Billings, MT 59106
- Type:
- Single Family
- Sq.Ft.:
- 1,706
- Status:
- NEW LISTING
- Beds:
- 3
- Lot size:
- 0.34 Acres
- Year built:
- 2023
- Baths:
- 2.00
- MLS#:
- 346589
- Subdivision:
- Sun Basin Rd
ADDITIONAL INFORMATION
Master bedroom on one end and other 2 bedrooms on the other end. Very open great floor plan. Landscaped and fenced. Very large garage. Can fit 4 cars or 2 cars and RV or boat. Lots of storage. Septic maintenance $47.50/month, Water $50/month. Popular area.
- Type:
- Condo
- Sq.Ft.:
- 1,904
- Status:
- NEW LISTING
- Beds:
- 2
- Year built:
- 2003
- Baths:
- 2.10
- MLS#:
- 346487
- Subdivision:
- Fox Hollow Condominiums
ADDITIONAL INFORMATION
YOU WON'T FIND ANOTHER HIDDEN GEM LIKE THIS UPDATED CONDO IN A GORGEOUS SETTING!! Enjoy your day on your deck or lower patio gazing into the natural wooded park, enjoying sunrises & sunsets & the serenity that makes you forget you are still within city limits! Take a stroll or bike right from your own back yard into the trees along trails where you might see occasional wildlife! Absolutely move in ready condition! New wood flooring, granite countertops & stainless appliances in updated kitchen, new classy tiled shower in master bath & freshly painted throughout. HOA Insurance covers everything, buyers only need personal property insurance! HOA fees cover water, lawn, general maintenance & snow removal. Community amenities include a HOA owned park with play equipment, basketball/pickleball courts, walking path, social events & more! Are you ready to make this one your home? Better hurry!
- Type:
- Single Family
- Sq.Ft.:
- 3,028
- Status:
- NEW LISTING
- Beds:
- 5
- Lot size:
- 0.34 Acres
- Year built:
- 2022
- Baths:
- 3.00
- MLS#:
- 346555
- Subdivision:
- Sundance Sub
ADDITIONAL INFORMATION
Welcome to 4614 Sunburst, a spacious 5 bedroom home in the lovely Sundance neighborhood. It is like new construction home with no-step entry, 9ft ceilings and nearly 2000 sqft on the main level. The kitchen features a built-in gas stove and granite countertops throughout. The 800 sqft insulated 3-car garage offers plenty of space for all 4 seasons. The yard includes a 6ft vinyl privacy fence with a double gate for oversized storage. Flat rate water $50 a month makes keeping the grass green easy on a .34 acre lot. See the Matterport 3D tour here https://bit.ly/Ponderosaplan
- Type:
- Single Family
- Sq.Ft.:
- 1,510
- Status:
- NEW LISTING
- Beds:
- 3
- Lot size:
- 0.17 Acres
- Year built:
- 2024
- Baths:
- 2.00
- MLS#:
- 346544
- Subdivision:
- Copper Ridge
ADDITIONAL INFORMATION
Beautiful new construction home located on the Billings Westend. One level living with a functional layout. Step through the front door to an open concept living. The living room flows seamlessly to the dining and kitchen areas. The kitchen has plenty of storage with a large corner pantry and spacious island to spread out on. The primary suite is private from the other bedrooms and consists of a private bath and walk in closet with custom built-ins. Two more bedrooms and bathroom are located across the home. The large laundry/mud room leads to a massive 3 car garage! Fence included.
- Type:
- Single Family
- Sq.Ft.:
- 3,346
- Status:
- NEW LISTING
- Beds:
- 4
- Lot size:
- 0.35 Acres
- Year built:
- 1982
- Baths:
- 2.10
- MLS#:
- 346550
- Subdivision:
- Yellowstone Meadows Phase 2
ADDITIONAL INFORMATION
If you love entertaining, this beautiful, one of a kind home is just for you. The wrap-around covered porch is perfect for enjoying the outdoors in any season. Situated on a large landscaped lot in Northwest Billings, this home has something for everyone. The back yard boasts an in-ground pool, hot tub, gazebo, & fire pit, yet has plenty of lawn for your toys, kids & pups. The interior is just as impressive! Host guests in your large kitchen & dining area, let them spill to the living room or out onto the covered porch. There is main floor laundry, office, living room, & exercise room. Upper level includes an incredible master suite complete w/2 walk-in-closets & large bath. 3 bedrooms, full bath, bonus room + storage all on the upper level. 3 car garage w/extra tall door. A decorators dream, let this property be your in town oasis for parties or peaceful moments on the porch.
- Type:
- Single Family
- Sq.Ft.:
- 4,850
- Status:
- NEW LISTING
- Beds:
- 6
- Lot size:
- 0.36 Acres
- Year built:
- 1997
- Baths:
- 3.10
- MLS#:
- 346501
- Subdivision:
- Rimrock West
ADDITIONAL INFORMATION
Stately Rimrock West home with curb appeal! First impressions begin with welcoming covered front porch, formal dining with cherry hardwood & crown molding, vaulted living room with stained glass, gas fireplace & open staircase plus den with custom cabinetry & gas fireplace. The spacious kitchen has cherry cabinets, quartz counters, stainless high-end appliances, large eating area with deck access. Primary suite & spa bath, laundry & powder room complete main floor. Upper level offers 3 bedrooms, bath & views of our treasured rims. The lower level touts a large living area & gas fireplace, 2 daylight bedrooms, bath, bonus room, cedar closet & storage! Custom brick curbed pathway leads you to the peaceful rose garden, herb & planting gardens, perennials & shade from mature trees. 3-car garage w/separate heated/AC bay has workshop area! Located near trails, park & golf! Please enjoy video!
Open House:
Saturday, 6/15 11:00-2:00PM
- Type:
- Single Family
- Sq.Ft.:
- 2,050
- Status:
- NEW LISTING
- Beds:
- 3
- Lot size:
- 0.17 Acres
- Year built:
- 2007
- Baths:
- 3.00
- MLS#:
- 346530
- Subdivision:
- Cottonwood Grove
ADDITIONAL INFORMATION
Home in a great west end location! 3 bedroom, 3 full bath home with updated flooring on the main & upper levels. Spacious family room flooded w/ light from the large windows! Bedroom downstairs is large w/ double closets. Primary suite has a tray ceiling, ceiling fan, transom window and top down bottom up shades to allow for light & privacy! Open feel upper & main level with vaulted ceilings & canned lighting. Kitchen/dining area has an island for additional storage & breakfast bar seating. There is a pantry, cabinets have crown molding. Sliding door opens out to a deck for easy grilling access and views! 3 car garage w/ shelving & ceiling fans! Add'l large shed for storage in yard. All info from 3rd party sources & deemed reliable. Info subject to change & not guaranteed or warranted by KWYP agents, brokers, owners or staff. Buyer & buyerâs agent to verify all info.
- Type:
- Single Family
- Sq.Ft.:
- 2,480
- Status:
- NEW LISTING
- Beds:
- 4
- Lot size:
- 1 Acres
- Year built:
- 1971
- Baths:
- 1.00
- MLS#:
- 346498
- Subdivision:
- Morrow Valley View Farms
ADDITIONAL INFORMATION
Nestled on a secluded one-acre lot with no restrictions, surrounded by mature trees, this property offers a perfect blend of privacy and nature. The open-concept design of the home features four bedrooms, providing ample space for family and guests. Enjoy outdoor living at its finest with a large deck perfect for entertaining, and a cozy fire pit area ideal for relaxing evenings under the stars.
- Type:
- Single Family
- Sq.Ft.:
- 4,354
- Status:
- Active
- Beds:
- 5
- Lot size:
- 0.27 Acres
- Year built:
- 2002
- Baths:
- 3.00
- MLS#:
- 346494
- Subdivision:
- Rush Subd 6TH Filing
ADDITIONAL INFORMATION
Wonderful, heavily sought out neighborhood close to Arrowhead Elementary school. This home is an embodiment of elegance & sophistication. The large open living & dining room has a gas fireplace & updated hickory plank flooring. The eat-in kitchen is a chef's dream, with upgraded GE Cafe smart appliances, a touchless faucet, 4" Cambria quartz countertops & a quartz undermount sink. The main level houses 3 of the bedrooms, with new carpet. The family room has custom built-ins & a second gas fireplace. The basement bedrooms offer oversize closets. A huge storage room for your additional needs & an oversize 3-car garage caters to your luxury vehicles. The exterior is as impressive as its interior, with meticulously manicured landscaping. Enjoy a morning cup of coffee or an evening glass of wine in your private oasis, while appreciating the tranquility of the exclusive neighborhood.
$129,900
4759 Laila Drive Billings, MT 59106
- Type:
- Single Family
- Sq.Ft.:
- 1,216
- Status:
- Active
- Beds:
- 3
- Year built:
- 2023
- Baths:
- 2.00
- MLS#:
- 346470
- Subdivision:
- Western Sky Sub
ADDITIONAL INFORMATION
Experience the charm of this brand new 3-bedroom, 2-bathroom home. Featuring a spacious living area, the home welcomes you with a bright and airy ambiance. The kitchen boasts elegant white cabinets, creating a clean and modern look, while the convenient laundry area adds to the home's practicality. The primary suite features a private bath with a large soaking tub, separate shower, and dual vanity. Two additional bedrooms provide ample space for everyone, complemented by a well-appointed main bath. Enjoy relaxing on the cozy front porch, perfect for unwinding at the end of the day. This home has everything you need! $599 lot rent includes yard maintenance (lawn and snow removal) plus a $50 flat fee for water, sewer, & trash. Court approval is required.
$129,900
4755 Laila Drive Billings, MT 59106
- Type:
- Single Family
- Sq.Ft.:
- 1,216
- Status:
- Active
- Beds:
- 3
- Year built:
- 2024
- Baths:
- 2.00
- MLS#:
- 346469
- Subdivision:
- Western Sky Sub
ADDITIONAL INFORMATION
Welcome to this brand new 3-bedroom, 2-bathroom home. The kitchen is a highlight, featuring sleek white cabinets, a stylish tile backsplash, a large island, and a gas stove, ideal for both everyday cooking and entertaining. Adjacent to the kitchen is a cozy dining area, perfect for gatherings. The spacious living room offers plenty of space for relaxation and socializing. The primary suite is complete with an en-suite bath that includes a walk-in shower and a generous walk-in closet. Two additional well-appointed bedrooms provide ample space for family, guests, or a home office. This move-in-ready home is waiting for you!$599 lot rent includes yard maintenance (lawn and snow removal) plus a $50 flat fee for water, sewer, & trash. Court approval is required.
- Type:
- Single Family
- Sq.Ft.:
- 1,586
- Status:
- Active
- Beds:
- 3
- Lot size:
- 0.34 Acres
- Year built:
- 2021
- Baths:
- 2.00
- MLS#:
- 346370
- Subdivision:
- Sundance Sub
ADDITIONAL INFORMATION
This beautiful home features a welcoming entry which opens to the living room, kitchen & dining. The space boasts vaulted ceilings, a picture window & a patio door that floods the room with sunlight. The kitchen is equipped with a Quartz countertop, corner pantry, gas range & stainless-steel appliances with the dining area conveniently located adjacent. EZ access to your spacious back yard (almost 1/2 acre), fenced & landscaped. Cover patio is perfect for relaxing or cooking up your favorite BBQ. Upgraded master suite with beautiful tile shower, walk-in closet & 9' ceilings. 2 more bedrooms & full bath. 3 car garage & extra concrete parking pad for your RV. boat or extra vehicles. Across from neighborhood park. This is a wonderful quiet neighborhood offering a little more elbow room. HOA $62.50 per month, $50 for water.
$1,199,000
6113 Creek Crossing Billings, MT 59106
- Type:
- Single Family
- Sq.Ft.:
- 3,050
- Status:
- Active
- Beds:
- 4
- Lot size:
- 3.84 Acres
- Year built:
- 2022
- Baths:
- 3.00
- MLS#:
- 346435
- Subdivision:
- Creek Crossing
ADDITIONAL INFORMATION
Enjoy stunning views from every window of this modern farmhouse on 3.84 acres in a prime NW location (62nd & Colton). The open floor plan is perfect for entertaining, featuring a wet bar, vaulted ceilings with natural wood beams, and LVP flooring. The designer kitchen boasts a large island, walk-in pantry with a coffee bar, and a gas range with a pot filler faucet. The main floor includes 4 bedrooms, with a master suite offering a tiled bathroom, large walk-in shower, soaking tub, upgraded plumbing controls, and a huge walk-in closet that opens to the utility room. Upstairs, find bonus/flex rooms with a full bath, perfect for a home office, kids' retreat, or extra sleeping space. Additional features include a whole house RO system, passive radon mitigation, and a heated, sheet rocked, and insulated triple garage.
Billings Real Estate
The median home value in Billings, MT is $239,700. This is higher than the county median home value of $228,000. The national median home value is $219,700. The average price of homes sold in Billings, MT is $239,700. Approximately 58.71% of Billings homes are owned, compared to 34.69% rented, while 6.59% are vacant. Billings real estate listings include condos, townhomes, and single family homes for sale. Commercial properties are also available. If you see a property you’re interested in, contact a Billings real estate agent to arrange a tour today!
Billings, Montana 59106 has a population of 109,082. Billings 59106 is more family-centric than the surrounding county with 33.62% of the households containing married families with children. The county average for households married with children is 31.97%.
The median household income in Billings, Montana 59106 is $55,585. The median household income for the surrounding county is $57,955 compared to the national median of $57,652. The median age of people living in Billings 59106 is 37 years.
Billings Weather
The average high temperature in July is 88.3 degrees, with an average low temperature in January of 15.5 degrees. The average rainfall is approximately 14.2 inches per year, with 48 inches of snow per year.
