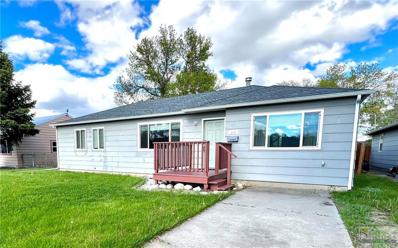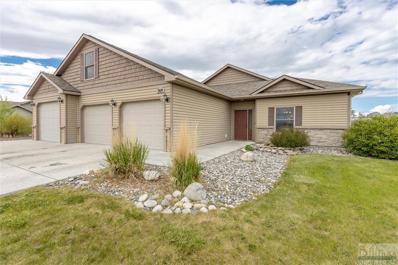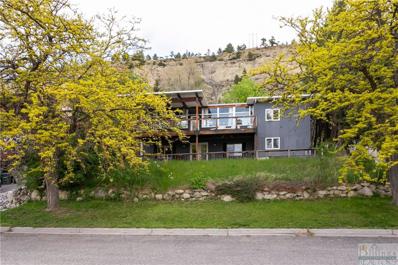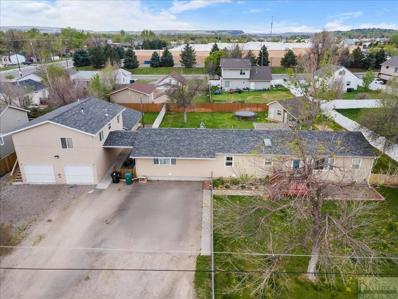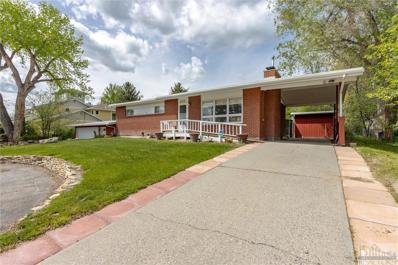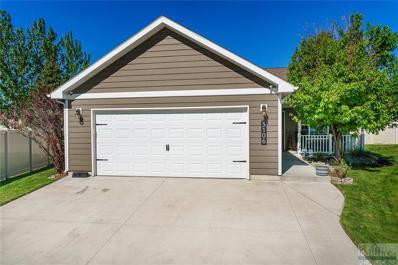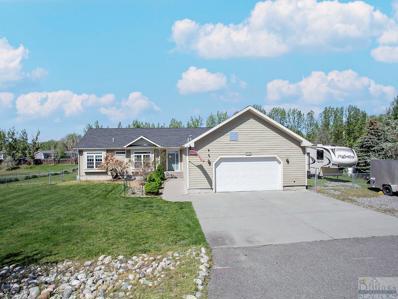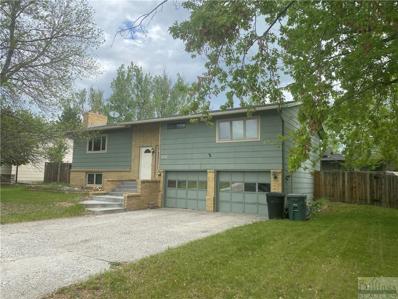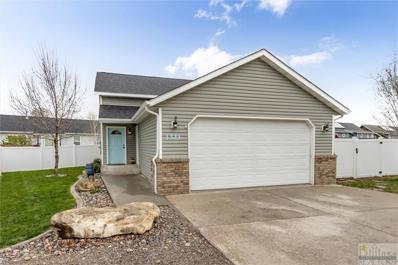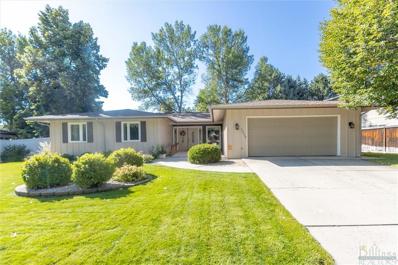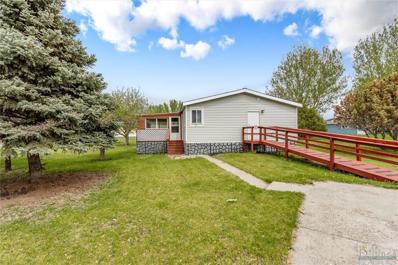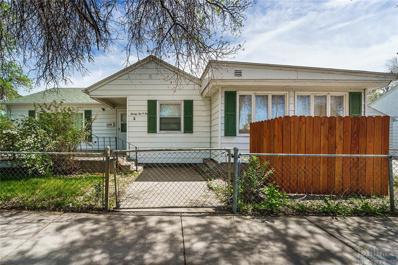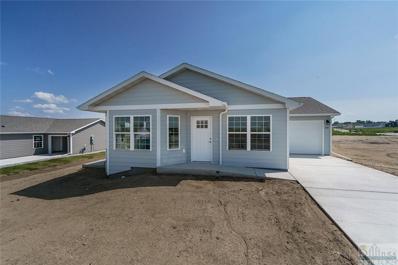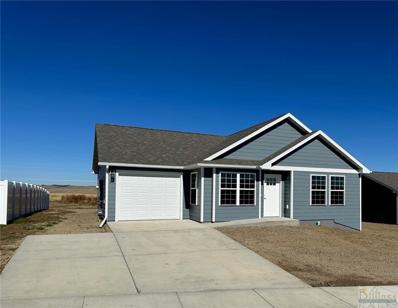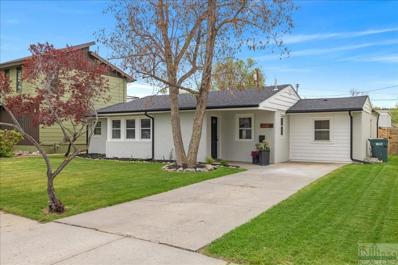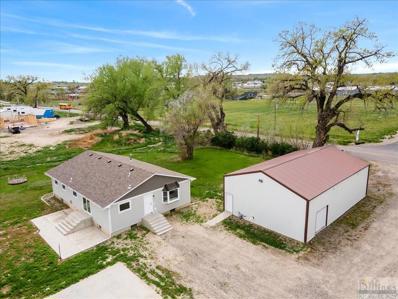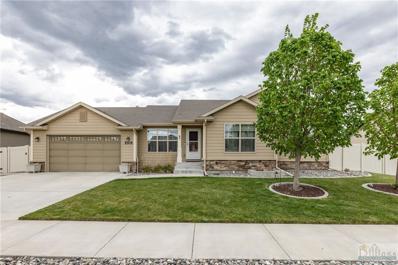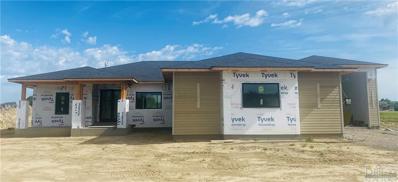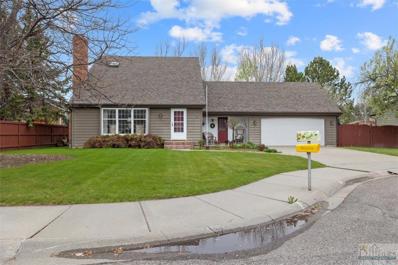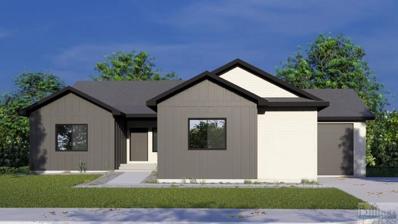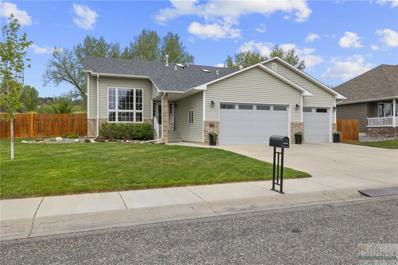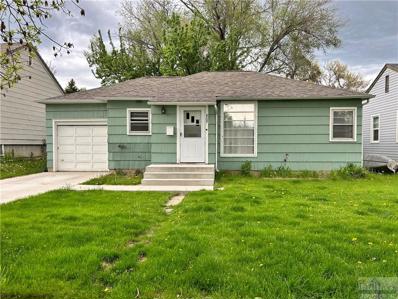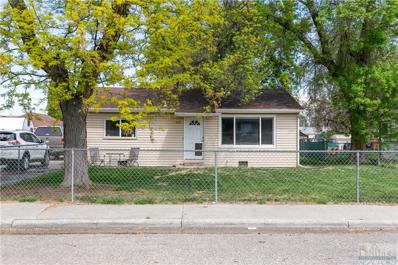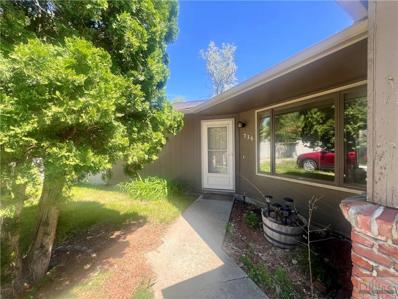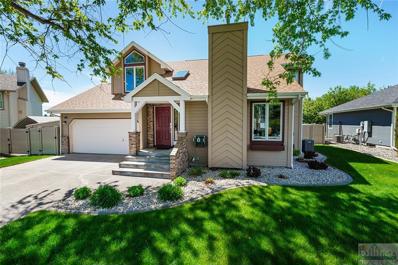Billings MT Homes for Sale
$319,900
509 17th St W Billings, MT 59102
- Type:
- Single Family
- Sq.Ft.:
- 1,313
- Status:
- NEW LISTING
- Beds:
- 3
- Lot size:
- 0.19 Acres
- Year built:
- 1952
- Baths:
- 1.10
- MLS#:
- 346122
- Subdivision:
- Rosedale
ADDITIONAL INFORMATION
Westend Single Level Rancher. 3-bedroom, 1.5-bathroom Hardwood Floors through out this property.Galley Kitchen with updated appliances and Quartz counter tops. Gas Hot water, Wood Fireplace and Heat/Cool combo built-in unit for climate control in every season. Centrally located in great proximity to Miles, Lewis and Clark, and West High schools. Spacious deck for gatherings, underground sprinklers, and a convenient detached 2-car garage.
- Type:
- Single Family
- Sq.Ft.:
- 1,926
- Status:
- NEW LISTING
- Beds:
- 4
- Lot size:
- 1.06 Acres
- Year built:
- 2010
- Baths:
- 2.00
- MLS#:
- 346112
- Subdivision:
- 80TH Street Estates
ADDITIONAL INFORMATION
Welcome to 80th Street Estates! This beautiful ranch style home comes with 3 car attached garage along with a 24x32 heated shop and lots of extra parking space! So much room for toys! This open concept home has 3 bedrooms and 2 baths on the main level. Attic space is finished with a bedroom/office and bonus area! Newer paint throughout as well as kitchen cabinets! New LVP flooring through living, dining and kitchen. Sliding door from dining area walks straight out to an amazing concrete patio with firepit and huge, just over an acre landscaped yard. HOA includes irrigation water, snow removal for roads, road and gate maintenance.
$510,000
3108 Arvin Road Billings, MT 59102
- Type:
- Single Family
- Sq.Ft.:
- 3,776
- Status:
- NEW LISTING
- Beds:
- 4
- Lot size:
- 0.22 Acres
- Year built:
- 1960
- Baths:
- 2.10
- MLS#:
- 346068
- Subdivision:
- Hi-Acres Subdivisiom
ADDITIONAL INFORMATION
If you're seeking a mid-century modern home with character and distinction, look no further! This 4 bed & 2.5 bath home offers breathtaking views of the rims and city from both inside and out. The primary suite is a true sanctuary, boasting a huge walk-in closet & a private bath featuring a dual vanity, large soaking tub & walk-in shower. Entertain in the spacious dining area & stunning white kitchen featuring a gas stove, stainless steel appliances, tile backsplash, & built-in eating area. This home is complemented by the cozy ambiance of 2 fireplaces, multiple living areas, & tons of windows flooding with natural light. The deck is a true gem making the ultimate spot for morning coffees or stargazing nights. Indulge in tranquility on your spacious back patio, where a hot tub awaits surrounded by the views of the rims. There is also ample space for extra parking that ensures convenience
$749,000
722 Lambrecht Billings, MT 59105
- Type:
- Other
- Sq.Ft.:
- 3,904
- Status:
- NEW LISTING
- Beds:
- 8
- Lot size:
- 0.5 Acres
- Year built:
- 1973
- Baths:
- 5.10
- MLS#:
- 346114
- Subdivision:
- Mattson Acres
ADDITIONAL INFORMATION
One of a kind Single family home with Duplex on same property. Live in the house or duplex while having renters help pay the mortgage payment. The single family home features 4 Bedrooms, 2 1/2 Bath, office, and large kitchen with quartz countertops. Home has large front and backyard, deck, and Shed. The Duplex was built in 2017. The lower unit features 2 Bedrooms, 2 full bath, kitchen, living room, laundry room, 2 stall garage, backyard with cement patio. The upper unit also has 2 Bedroom, 1 Bath, with laundry hookups. The property is fenced with 12 parking spaces. Great location to schools, Walmart, and down a quiet dead end street. All 3 units are currently rented with month/month leases. Audio & Video Recording
$410,000
3215 Rimrock Road Billings, MT 59102
- Type:
- Single Family
- Sq.Ft.:
- 2,430
- Status:
- NEW LISTING
- Beds:
- 5
- Lot size:
- 0.42 Acres
- Year built:
- 1961
- Baths:
- 2.10
- MLS#:
- 346104
- Subdivision:
- Durland Heights
ADDITIONAL INFORMATION
Welcome to 3215 Rimrock! Sitting on one of the larger lots of the area, this home has so much to offer. This spacious residence offers a blend of entertaining, comfort, and convenience located just minutes from medical, shopping, dining, colleges, schools and parks. Main floor consists of 3 bedrooms with 2 full baths and an abundance of natural lighting and original hardwood flooring. Kitchen has newer appliances with a sliding door that leads to a deck where you can unwind and enjoy the lovely views of the rims. Downstairs you will find 2 additional bedrooms (non-egress), larger family room with wood burning stove easy for entertaining and fulfilling all of your guests' needs. Attached is an oversized two car heater garage, additional parking with carport and circular driveway. Don't miss out on the opportunity to make this wonderful property your new home!
- Type:
- Single Family
- Sq.Ft.:
- 1,368
- Status:
- NEW LISTING
- Beds:
- 3
- Lot size:
- 0.22 Acres
- Year built:
- 2011
- Baths:
- 2.00
- MLS#:
- 346103
- Subdivision:
- Copper Ridge
ADDITIONAL INFORMATION
Appealing one level home in wonderful subdivision! This home features an open floor plan with 3 bedrooms, 2 bathrooms and 2 car garage. Extremely cared for home with extra details everywhere you look! The kitchen has ample storage, stainless steel appliances and large island for extra counterspace. The dining area has tons of natural light with easy access to the extended patio area and spacious fenced back yard. The master suite has walk in closets and private bath. The subdivision features walking paths and a park!
- Type:
- Single Family
- Sq.Ft.:
- 3,360
- Status:
- NEW LISTING
- Beds:
- 5
- Lot size:
- 0.69 Acres
- Year built:
- 2004
- Baths:
- 3.00
- MLS#:
- 346055
- Subdivision:
- Riverview Estates
ADDITIONAL INFORMATION
Experience the allure of this 5 bedroom, 3 bathroom residence nestled on an expansive nearly 3/4 acre lot. As you explore, uncover the indulgent sanctuary of the master suite, where a luxurious Jacuzzi tub awaits to melt away the stresses of the day. The main floor reveals two additional bedrooms, each offering comfort & convenience. Descend into the fully finished basement, a versatile space that beckons with two more bedrooms & a bath, promising ample room for guests or family members to retreat & unwind. Entertain effortlessly in the spacious living and family rooms, where the ambiance is enhanced by the warmth of crackling fireplaces, creating a cozy atmosphere. Embrace culinary adventures in the kitchen, seamlessly connected to a tranquil back deck. The sprawling yard is encased with a fence and, there's plenty of parking space for your toys.
$325,000
1017 Nutter Drive Billings, MT 59105
- Type:
- Single Family
- Sq.Ft.:
- 2,404
- Status:
- NEW LISTING
- Beds:
- 4
- Lot size:
- 0.24 Acres
- Year built:
- 1975
- Baths:
- 3.00
- MLS#:
- 346095
- Subdivision:
- Kimberley Heights Subdivision
ADDITIONAL INFORMATION
Are you looking for an opportunity to own a large four-bedroom, three-bathroom, double-tuck-under garage in a convenient Heights neighborhood? This large home on a .25 acre lot has so much potential. Ready for a buyer to make it their own. With two wood fireplaces, central air, and a fenced yard. The home is just waiting for its new owner. The house is being sold as-is.
$470,000
1321 Mirror Lake Billings, MT 59105
- Type:
- Single Family
- Sq.Ft.:
- 3,136
- Status:
- NEW LISTING
- Beds:
- 6
- Lot size:
- 0.28 Acres
- Year built:
- 2005
- Baths:
- 3.00
- MLS#:
- 346093
- Subdivision:
- Uinta Park
ADDITIONAL INFORMATION
Welcome to 1321 Mirror Lake Lane! This property is located in the Uinta park subdivision in the heights and offers over 3,100 square feet of living space. Inside you will find an updated kitchen with stainless steel appliances. There are three bedrooms on the main floor, including a main bedroom with a walk in closet and en-suite bathroom. Off of the dining room is a sliding door that leads to a deck that looks over the backyard that is perfect for barbecuing or spending summer evenings. Back yard features garden area, underground sprinklers, and fire pit. Downstairs offers a large family room with a gas fireplace as well as 3 more bedrooms. Downstairs area also features a climbing area! Perfect entertainment for kids including a small climbing wall and monkey bars. This property is very well maintained and ready to move! Contact Nels at 406.930.0568 for any questions or showings!
- Type:
- Single Family
- Sq.Ft.:
- 3,784
- Status:
- NEW LISTING
- Beds:
- 5
- Lot size:
- 0.25 Acres
- Year built:
- 1976
- Baths:
- 3.00
- MLS#:
- 346099
- Subdivision:
- Voyta Subs
ADDITIONAL INFORMATION
Impeccably maintained home in the heart of west-end Billings. Conveniently located near schools, parks, grocery stores + more! A true ranch style home that boasts almost 4,000 sq ft. Spacious main level has 2 separate living spaces, formal dining room, breakfast nook- all with beautiful natural light. Entertain guests on the 30' long deck w/ awning, or quitely soak in the views of the luscious landscaping- perfect for entertaining OR enjoying the peace and quiet. Basement: large family room, 2 more bedrooms, bonus room for crafts or workouts, fireplace, large bath with steam shower. Exterior is beautiful & timeless, the mechanical is updated, it's a VERY cared for house. This home truly has it all!
- Type:
- Single Family
- Sq.Ft.:
- 1,144
- Status:
- NEW LISTING
- Beds:
- 2
- Year built:
- 1995
- Baths:
- 2.00
- MLS#:
- 346069
- Subdivision:
- Emerald View
ADDITIONAL INFORMATION
Tired of renting? How about owning your own manufactured/mobile home with $575 monthly lot rent instead? Lot rent covers water, sewer & trash. 3 main rooms have just been painted & carpet has been professionally cleaned. Enjoy many upgrades over the past 6 years. Etched glass & an extended kitchen window that looks out among trees are nice features. Create your favorite space with the livingroom and adjoining den/craft/gaming area. The king size bedroom with an adjoining bathroom offers privacy. Choose from 2 entrances, including a ramp which invites you easily into the utility room with storage & coat hooks for your daily in/out routine. Notice the shed for extra storage and risers that provide irrigation water. Great to have a 2 car parking pad! Taxes reflect assistance program. Info deemed reliable but not guaranteed. Buyer & buyer's agent to verify. Buyer must be approved w/court.
$250,000
2204 8th Ave N Billings, MT 59101
- Type:
- Single Family
- Sq.Ft.:
- 1,376
- Status:
- NEW LISTING
- Beds:
- 2
- Lot size:
- 0.16 Acres
- Year built:
- 1950
- Baths:
- 1.00
- MLS#:
- 346074
- Subdivision:
- Billings Original Townsite
ADDITIONAL INFORMATION
Don't miss out on this fantastic opportunity! Grab a hold of not one, but two charming houses complete with a convenient two-car garage, all at an incredible price. The main house boasts wood flooring throughout the primary living spaces. House includes a cozy living room, a spacious family room, two comfortable bedrooms, and a well-appointed bathroom. Additionally, the smaller house offers a cozy retreat with one bedroom and one bathroom. An added bonus: the long-term tenant who adores the current setup wants. This property may not be suitable for all financing options due to some visible cracks in the foundation. Sold as is.
$339,900
913 Anacapa Lane Billings, MT 59105
- Type:
- Single Family
- Sq.Ft.:
- 1,333
- Status:
- NEW LISTING
- Beds:
- 3
- Lot size:
- 0.19 Acres
- Year built:
- 2024
- Baths:
- 2.00
- MLS#:
- 346087
- Subdivision:
- High Sierra Subdivision
ADDITIONAL INFORMATION
A time- tested and proven floorplan. HARDI siding! Open concept kitchen, living, and dining with beautiful bay like windows. Patio off kitchen for grilling and backyard access. Primary suite with walk-in closet and bath {double sinks, walk-in shower, soaking tub, and linen closet}. Recessed lighting, hall storage, mudroom with cupboards, and more! Extra deep garage with additional parking area in driveway. A must see! Contact agent for landscaping, fence, and refrigerator options. Completion in July 2024. A must see! Interior photos of similar home, colors differ. Contact agent for landscaping, fence, and refrigerator options.
$339,900
919 Anacapa Lane Billings, MT 59105
- Type:
- Single Family
- Sq.Ft.:
- 1,361
- Status:
- NEW LISTING
- Beds:
- 3
- Lot size:
- 0.17 Acres
- Year built:
- 2024
- Baths:
- 2.00
- MLS#:
- 346088
- Subdivision:
- High Sierra Subdivision
ADDITIONAL INFORMATION
New home! Step into this one level home by 4MT Homes. Plan: Cotton. A time- tested and proven floorplan. Easy to maintain lot! HARDI siding. Enter into the living room, separate from the kitchen and dining. This plan is perfect for those who like room differentiation. Open kitchen and dining room with large sliding patio door to the back yard. Primary suite with walk-in closet and bath {double sinks & walk-in shower}. Recessed lighting, hall storage, mudroom with cupboards, and more! 2 car garage! Completion in June 2024. A must see! Interior photos of similar home, colors differ. Contact agent for landscaping, fence, and refrigerator options.
$350,000
1017 Avenue D Billings, MT 59102
- Type:
- Single Family
- Sq.Ft.:
- 1,997
- Status:
- NEW LISTING
- Beds:
- 3
- Lot size:
- 0.19 Acres
- Year built:
- 1949
- Baths:
- 2.00
- MLS#:
- 346086
- Subdivision:
- Van Bramer
ADDITIONAL INFORMATION
Maybe you are looking for a super cute home in a great neighborhood just down the road from Highlands golf course and centrally located between Downtown Billings and the West End. With new inside and out this home is move-in ready. The entryway greets you with an open feeling that leads you through the designated dining area to a second living area. This split floor plan has the master on one end and two bedrooms on the other. The fully fenced yard is perfect for entertaining and the large shop is a cherry on top for those that want the extra parking or storage for all of your toys that can be accessed from the alley. The curb appeal alone is worth the look, hope it feels like home to you!
$550,000
703 80th St W Billings, MT 59106
- Type:
- Other
- Sq.Ft.:
- 3,072
- Status:
- NEW LISTING
- Beds:
- 2
- Lot size:
- 1.15 Acres
- Year built:
- 1990
- Baths:
- 2.00
- MLS#:
- 346072
- Subdivision:
- Not In A Subdivision
ADDITIONAL INFORMATION
Are you wanting your own space where no one can tell you what to do? This amazing property sits on just over an acre and is newly remodeled! Currently there are two bedrooms upstairs with a big laundry room with new all around. From the paint to the kitchen and bathrooms, this home has been beautifully and tastefully been renovated! Downstairs are two rooms that are framed in but could be changed to whatever layout you desire. The shop is just over 1,400 square feet and sheetrocked with led lighting and heated! Come check this one out
- Type:
- Single Family
- Sq.Ft.:
- 3,094
- Status:
- NEW LISTING
- Beds:
- 5
- Lot size:
- 0.17 Acres
- Year built:
- 2014
- Baths:
- 3.00
- MLS#:
- 346083
- Subdivision:
- Grand Peaks Sub
ADDITIONAL INFORMATION
Don't miss this 5 bedroom, 3 bath beautiful home in this popular west end neighborhood within walking distance of grocery store, restaurants, ben steele school Step inside and be greeted by a bright open floor plan. Hardwood floors, gas fireplace, custom cabinets with solid surface tops, wall oven with microwave, gas cook top stove, stainless steel refrigerator and appliances. 3 bedrooms on main floor. The master suite features a walk-in closet, private bath with double sink and shower/linen closet. The lower level is bright with 2 bedrooms, walk-in closet, 1 bath. The l shape rec-room allows for an entertainment area and tv room. Additional storage in large sheet rocked room with shelves floor to ceiling. The hot tub has no warranty from seller.
- Type:
- Single Family
- Sq.Ft.:
- 2,472
- Status:
- NEW LISTING
- Beds:
- 3
- Lot size:
- 1.1 Acres
- Year built:
- 2024
- Baths:
- 2.10
- MLS#:
- 346085
- Subdivision:
- The Meadows
ADDITIONAL INFORMATION
Incredible single level Prairie styled home by Branding Iron Construction with 3 bedrooms, an office, 2.5 baths, large 2 car garage, and an attached RV garage. It is in the new Meadows Subdivision adjacent to Elder Grove Elementary School. This great house has black framed Pella windows, a 4 panel 16â sliding door, quartz countertops, LVP flooring throughout, gas fireplace, custom cabinets with green/ blue accents, amazing butlers pantry, dual fuel 36â professional range, professional refrigerator, tile kitchen backsplash, laundry with a dog wash, mudroom with a bench, hooks, & large closet, hand textured walls and ceiling, 4 zone HVAC system, tiled showers, and a free standing tub in the master bath.The 2 car and RV garages are fully finished, heated and cooled. This home is located off 64th between King & Hesper in the desirable Elder Grove School District! Completion September 2024
$439,900
850 Lobby Circle Billings, MT 59105
- Type:
- Single Family
- Sq.Ft.:
- 2,704
- Status:
- NEW LISTING
- Beds:
- 4
- Lot size:
- 0.22 Acres
- Year built:
- 1986
- Baths:
- 3.00
- MLS#:
- 346081
- Subdivision:
- Terrace Estates
ADDITIONAL INFORMATION
This extraordinary home is in an extraordinary cul-de-sac location in Alkali Creek within walking distance of the grade school. Over 2700 sq ft. 1 1/2 story. 4 bedrooms, basement bedroom is bonus and non-egress. 3 full baths. Basement office with French doors. 2nd story overlooks the beautiful living room with wood-burning fireplace. Large country kitchen with breakfast bar and dining area with sliders to the back patio. Master bedroom and a full bath. Large fenced back yard with garden area. Basement family room has an extra sitting area and a wood-burning fireplace. 2 more bedrooms on 2nd story. Front and back patios. Large 2-car attached garage.
- Type:
- Single Family
- Sq.Ft.:
- 3,612
- Status:
- NEW LISTING
- Beds:
- 4
- Lot size:
- 0.4 Acres
- Year built:
- 2024
- Baths:
- 3.00
- MLS#:
- 346080
- Subdivision:
- Stone Creek
ADDITIONAL INFORMATION
Well laid out modern farmhouse by Branding Iron Construction with 4 bedrooms, 3 full bathrooms, two car garage and an attached RV garage. It is in the new Stone Creek Subdivision with over three acres of park, walking paths, sidewalks, and community water system. This great house has black framed Milgard windows, quartz countertops throughout, LVP flooring, gas fireplace, huge walk-in pantry, dual fuel 36â professional range, professional refrigerator, tile kitchen backsplash, and an incredible main level laundry/mudroom. It also has upscale features like hand textured walls, zoned HVAC system, & a tiled wet room with a large shower and tub in the master ensuite. The 2 car garage and RV garage are fully finished, including heating and cooling. This home is located off 64th and Neibauer, in the desirable Elder Grove School District! The estimated completion is August 2024.
- Type:
- Single Family
- Sq.Ft.:
- 2,643
- Status:
- NEW LISTING
- Beds:
- 5
- Lot size:
- 0.3 Acres
- Year built:
- 1997
- Baths:
- 3.00
- MLS#:
- 346082
- Subdivision:
- Circle Fifty
ADDITIONAL INFORMATION
Exclusive middle of town oasis backing to park/trails & featuring privacy +rim views. Beautifully remodeled kitchen featuring quartz countertops, tile backsplash, new flooring and stainless appliances. Large windows and skylights with abundant natural light throughout. Oversized laundry/mud room with full closet, cabinets, sink & garage access. Gas fireplace in the daylight family room, new lighting and shades throughout. Expansive 3 car, heated garage. The garage boasts elegant floors with permanent surface coating. Graveled extra parking/double gate to store toys/trailer. Large ¼ acre sprinkled back yard, fully fenced with dedicated well complete with water rights for limitless irrigation. Bonus, additional 400 sq ft storage area downstairs not included in home sq footage. New roof, gutters and skylights 2023. No HOA.
- Type:
- Single Family
- Sq.Ft.:
- 884
- Status:
- NEW LISTING
- Beds:
- 2
- Lot size:
- 0.16 Acres
- Year built:
- 1940
- Baths:
- 1.00
- MLS#:
- 346073
- Subdivision:
- Rickman Subd
ADDITIONAL INFORMATION
Charming bungalow with a great fenced back yard and small patio. New flooring in the kitchen. Large beautiful pear tree in the back yard. A few of the features of this great home are the original wood floors, new alley access with a 20 foot gate, new driveway and front steps, single car garage with a new opener.
$275,000
4413 Ryan Avenue Billings, MT 59101
- Type:
- Single Family
- Sq.Ft.:
- 884
- Status:
- NEW LISTING
- Beds:
- 2
- Lot size:
- 0.16 Acres
- Year built:
- 1954
- Baths:
- 1.00
- MLS#:
- 346041
- Subdivision:
- Orchard Lane
ADDITIONAL INFORMATION
This charming, one-level home features 2 bedrooms and 1 bathroom, perfect for easy living. The newly renovated, brand-new kitchen boasts popular green cabinets, new appliances, and beautiful butcher block countertops, offering a modern and stylish touch. The living area, kitchen, and dining area all have new flooring, creating a fresh and inviting space. Outside, you'll find a fully finished front and backyard complete with underground sprinklers sourced from the well, a shed, and mature trees. The heated (wood stove), finished, oversized 1-car garage provides extra space for storage, and there is additional parking available in the alley. Schedule your showing today!
$255,000
736 Cross Street Billings, MT 59105
- Type:
- Townhouse
- Sq.Ft.:
- 1,151
- Status:
- NEW LISTING
- Beds:
- 2
- Year built:
- 1984
- Baths:
- 1.00
- MLS#:
- 346042
- Subdivision:
- Cross Street Townhomes
ADDITIONAL INFORMATION
This one-Level townhome in the Billings Heights off of Bench Boulevard and close to the Heights Target, qualifies for a Rural Development Loan as it is considered a county property. Not only is it tucked away in a private cul-de-sac but it also has a large fenced yard and a lovely patio area for easy outdoor entertaining. With a functional floor plan, each room also has ample space to accommodate most furniture. The rooms provided are a living room, formal dining area with patio sliding glass door, kitchen , the two bedrooms , one full bathroom and an oversized one-car garage. Whether you are in search of an affordable home or a great investment property this townhome is worth checking out. HOA is with attached unit for water and occasional septic clean out. Each owner is responsible for all other utilities to include garage, electric and gas.
- Type:
- Single Family
- Sq.Ft.:
- 2,079
- Status:
- NEW LISTING
- Beds:
- 4
- Lot size:
- 0.22 Acres
- Year built:
- 1986
- Baths:
- 3.10
- MLS#:
- 346075
- Subdivision:
- Terrace Estates
ADDITIONAL INFORMATION
Take a look at this cul-de-sac, Alkali Creek area home! This home has been very cared for & updated over the years. The main floor has the newer updated kitchen, including appliances, with an island and dining area and a comfortable living room with gas fireplace. The upper level includes the master bedroom suite, 2 additional bedrooms (1 would be a nice nursery/office) and a full bath. The fully finished basement has a family room, another egress bedroom, a full bath and the utility room. The many extra features include a double attached garage w/attic access ladder, shed and behind the fence carport for boat/sidexside parking, new roof in 2021 w/50-year shingles, Pella windows, GFA/CA w/humidifier, BOSE stereo w/indoor & outdoor speakers and is within blocks of an elementary school. The wonderful patio off the kitchen makes it easy for BBQing & enjoying the beautiful MT weather.
Billings Real Estate
The median home value in Billings, MT is $239,700. This is higher than the county median home value of $228,000. The national median home value is $219,700. The average price of homes sold in Billings, MT is $239,700. Approximately 58.71% of Billings homes are owned, compared to 34.69% rented, while 6.59% are vacant. Billings real estate listings include condos, townhomes, and single family homes for sale. Commercial properties are also available. If you see a property you’re interested in, contact a Billings real estate agent to arrange a tour today!
Billings, Montana has a population of 109,082. Billings is more family-centric than the surrounding county with 32.2% of the households containing married families with children. The county average for households married with children is 31.97%.
The median household income in Billings, Montana is $55,585. The median household income for the surrounding county is $57,955 compared to the national median of $57,652. The median age of people living in Billings is 37 years.
Billings Weather
The average high temperature in July is 88.3 degrees, with an average low temperature in January of 15.5 degrees. The average rainfall is approximately 14.2 inches per year, with 48 inches of snow per year.
