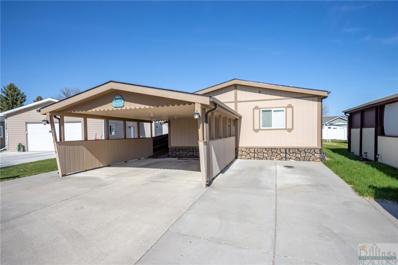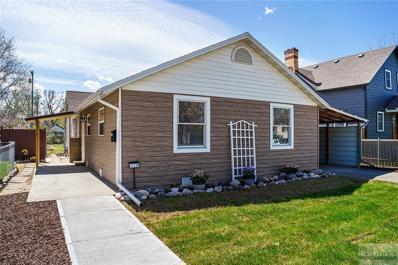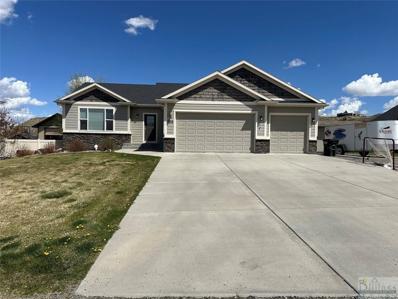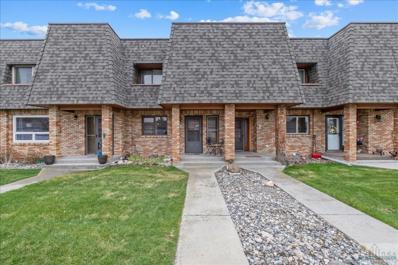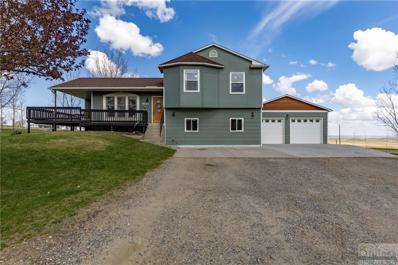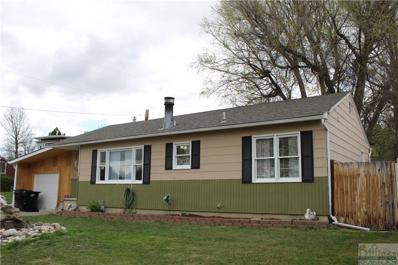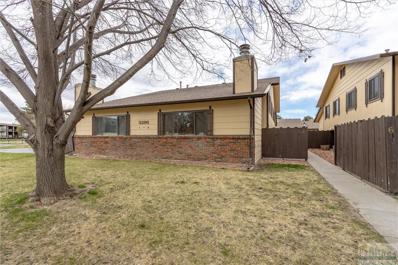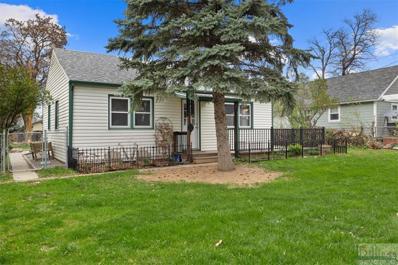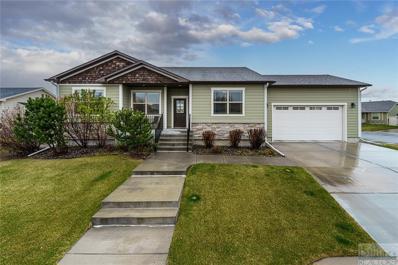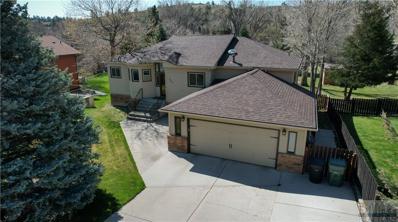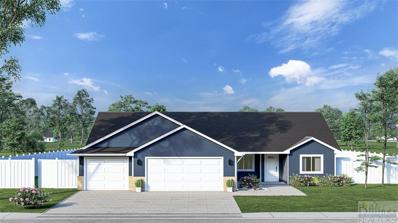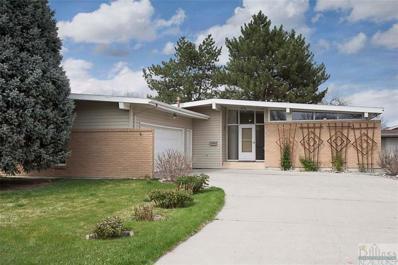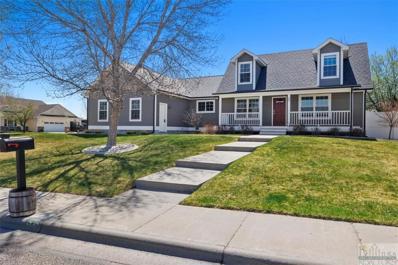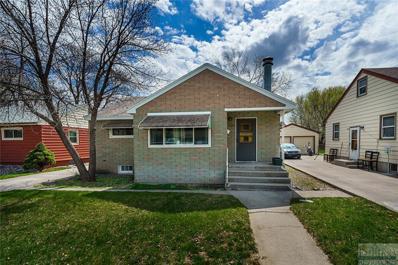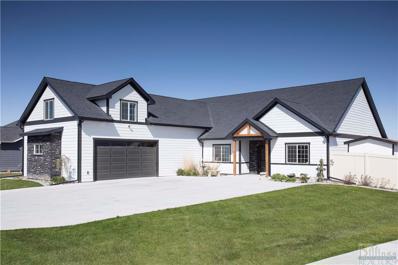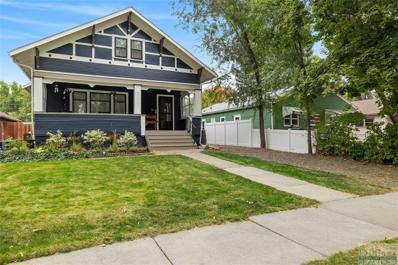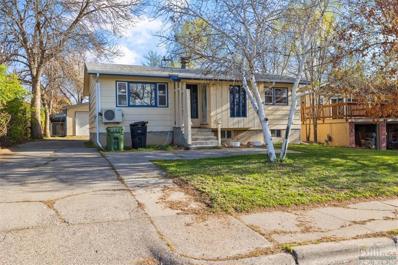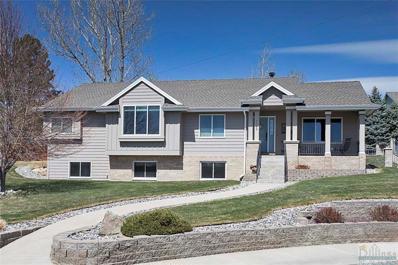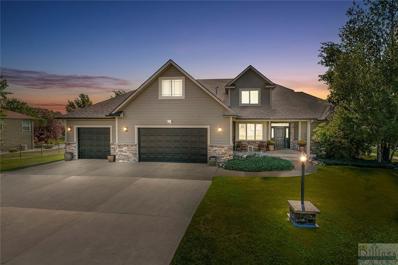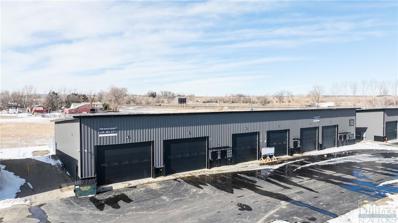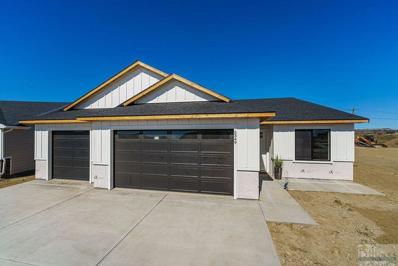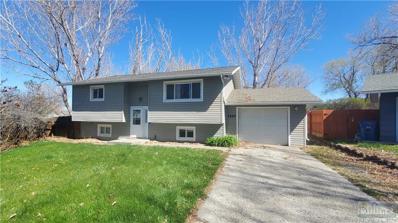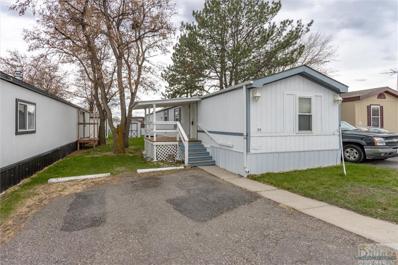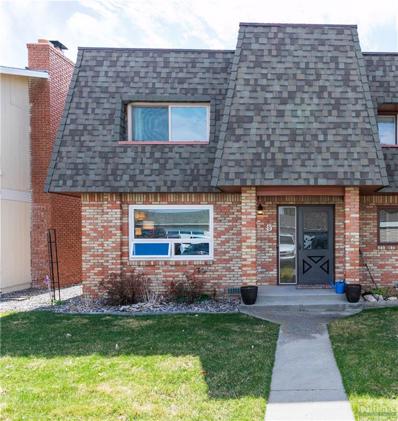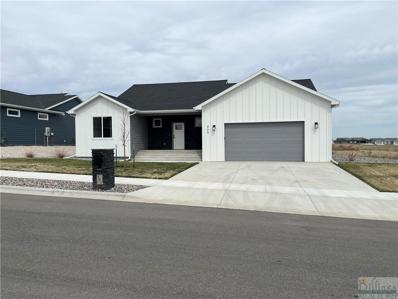Billings MT Homes for Sale
$139,900
318 Nesting Place Billings, MT 59102
- Type:
- Single Family
- Sq.Ft.:
- 1,560
- Status:
- Active
- Beds:
- 3
- Year built:
- 1992
- Baths:
- 2.00
- MLS#:
- 345615
- Subdivision:
- Shiloh Village
ADDITIONAL INFORMATION
Welcome to this charming 3-bedroom, 2- full bathroom mobile home. Located in the gated community of Shiloh Village, located near schools, shopping and dining. This cozy and inviting home features a spacious living room and a separate family room, perfect for gatherings or relaxing. The 3 bedrooms, each have their own walk-in closets and also provides additional storage, comfort and privacy. The home includes a separate laundry room with a washer and dryer included, a kitchen island with a gas range, double ovens, pantry, breakfast bar, dining area, a spacious main suite with a walk-in shower, skylights, a double carport and extra parking. The covered patio has privacy shades for all your warm summer evenings. This home is sure to steal your heart!
$355,000
418 Terry Ave Billings, MT 59101
- Type:
- Single Family
- Sq.Ft.:
- 1,908
- Status:
- Active
- Beds:
- 4
- Lot size:
- 0.16 Acres
- Year built:
- 1900
- Baths:
- 2.00
- MLS#:
- 345619
- Subdivision:
- Yellowstone Add
ADDITIONAL INFORMATION
Wow! One level, easy access. Move-in ready, fully remodeled 4-bedroom, 2-bath, single-level home located in central Billings. This home offers all-new interiors with ample room to unwind and entertain. Step through the front door to discover custom renovations with an open concept. The kitchen will take your breath away with new everythingâappliances, cabinets and counters. The large island includes a built-in beverage fridge, the perfect hub for adult gatherings or family snack time. Luxury vinyl plank flooring throughout. Bathrooms are both beautiful and one includes a walk-in shower. Outside, a spacious fenced backyard beckons with a garden plot and secluded patio area. New roof on house. Covered car port and shed also included. This home is truly a sanctuary!
$590,000
509 Lacey Rd Billings, MT 59101
- Type:
- Single Family
- Sq.Ft.:
- 3,360
- Status:
- Active
- Beds:
- 5
- Lot size:
- 0.46 Acres
- Year built:
- 2013
- Baths:
- 3.00
- MLS#:
- 345666
- Subdivision:
- Twin Coulee Estates Sub
ADDITIONAL INFORMATION
ASSUMABLE VA LOAN AT 2.75%! YOU DON'T HAVE TO BE A VETERAN! Don't miss this wonderful family home with plenty of room to spread out! This open concept ranch style home boasts 5 large bedrooms and 3 full baths. The main floor sunken living room has a cozy gas fireplace, tray ceiling and large windows for an abundance of natural light. The kitchen has hardwood floors, large pantry and an island. The dining room has space for a larger table and patio door looking out to the view of the hills. Three bedrooms on the main level including the master suite with large walk in closet. Laundry room is super convenient on the main floor with a soaker sink. The basement boasts an abundance of room for a theatre room, game room, family room, craft room...customize it to your needs, the options are endless! Basement bedrooms are huge with lots of closet/storage space. Large lot is just under a 1/2 acre
$209,900
6 Heather Dr Billings, MT 59105
- Type:
- Condo
- Sq.Ft.:
- 1,080
- Status:
- Active
- Beds:
- 2
- Year built:
- 1973
- Baths:
- 1.10
- MLS#:
- 345612
- Subdivision:
- Heather Heights Village Condo
ADDITIONAL INFORMATION
Adorable 2-story condo with LVP flooring through-out main level, Living room with wood fireplace, 2 bedrooms, full bath, private fenced patio, half bath on main level, 2 car detached garage plus 2 parking spaces. HOA has community building with outdoor pool & RV parking.
- Type:
- Single Family
- Sq.Ft.:
- 2,258
- Status:
- Active
- Beds:
- 3
- Lot size:
- 0.49 Acres
- Year built:
- 1988
- Baths:
- 2.00
- MLS#:
- 345380
- Subdivision:
- Hidden Lake Sub
ADDITIONAL INFORMATION
Bring your big toys. Lovely home in cul-de-sac with a large lot. Enjoy that country feel here. Freshly painted and new carpet on the main and upper level. Kitchen and entryway have new flooring. 4 car tandem garage with a lot of extra parking area in driveway. House sets up high which maximizes the views. Kitchen window looks out to serene views. Kitchen has a charming eat-in area and a pantry, as well as a connected dining area. Deck on front of house and side, as well as the back for your enjoyment under the Western Skies of Montana. Watch fireworks/northern lights & beautiful sunsets from the decks. Backyard is fenced. There is a Game room/Bonus/storage room on the main level with a pool table, that would make a great entertaining cave. No need to haul water, the Community water is unlimited. RO system in place. Independant Elementary School comes highly reccomended.
$372,000
3107 Poly Drive Billings, MT 59102
- Type:
- Single Family
- Sq.Ft.:
- 2,094
- Status:
- Active
- Beds:
- 5
- Lot size:
- 0.17 Acres
- Year built:
- 1954
- Baths:
- 2.00
- MLS#:
- 345614
- Subdivision:
- Olsen
ADDITIONAL INFORMATION
Alluring, warm and cozy 5 bedroom 2-bathroom home in a desirable neighborhood waiting for its next growing family. With 3 bedrooms and 1 bath on the main level and 2 non-egress bedrooms and 1 bath in the basement. This home has all new flooring though out along with several other new updates. With all the comforts of a single level on the main floor and its large living area in the basement that would be great for entertaining or family fun. With a large separate laundry room that has plenty of space for extra storage. Large back yard with deck for those weekend barbeques and extra storage shed. Great westend location.
- Type:
- Townhouse
- Sq.Ft.:
- 846
- Status:
- Active
- Beds:
- 2
- Lot size:
- 0.03 Acres
- Year built:
- 1984
- Baths:
- 1.10
- MLS#:
- 345484
- Subdivision:
- Wheatland Twnhms
ADDITIONAL INFORMATION
What a Great location! Close to west end shopping, school and park . This home is 2 bedroom, 1.5 baths on 3 levels, that feels bigger than it is. Washer and dryer are included and it even has a laundry chute from the upstairs bath to the laundry. Curl up next to the fireplace on chilly nights or do smores in the house. HOA takes care of lawn, snow, water, & trash. All info from 3rd party sources & deemed reliable. Info subject to change & not guaranteed or warranted by KWYP agents, brokers, owners or staff. Buyer & buyerâs agent to verify all info.
$375,000
2115 Hillner Billings, MT 59101
- Type:
- Single Family
- Sq.Ft.:
- 2,688
- Status:
- Active
- Beds:
- 6
- Lot size:
- 0.21 Acres
- Year built:
- 1940
- Baths:
- 3.00
- MLS#:
- 345579
- Subdivision:
- Florence Subd Block: L
ADDITIONAL INFORMATION
Step into your dream home in the heart of a serene neighborhood, where comfort meets convenience. An abundance of room with 6 bedrooms, 3 bathrooms, and a 2-car garage. As you approach the property, you'll be greeted by its charming curb appeal, nestled in a tranquil setting that exudes peace and privacy. The lush greenery and well-maintained landscaping create an inviting atmosphere that sets the tone for what lies within. Don't miss your chance to make this dream home your own. Located in close proximity to schools, shopping, dining, and entertainment options, this home offers the ultimate blend of convenience and tranquility. Schedule a showing today. Welcome home.
$555,000
4152 Sedgwick Pl Billings, MT 59106
- Type:
- Single Family
- Sq.Ft.:
- 3,054
- Status:
- Active
- Beds:
- 5
- Lot size:
- 0.17 Acres
- Year built:
- 2012
- Baths:
- 3.00
- MLS#:
- 345589
- Subdivision:
- Legends West Sub
ADDITIONAL INFORMATION
5 Bed, 3 Bath, 3054 sq. ft. home on Westend Cul-de-sac. Warm and inviting main floor living area w/beautiful hardwood floors & built ins. Enjoy the surround sound throughout the home in the kitchen, living room, master bedroom, family room and back patio. Custom vaulted kitchen w/pantry, granite island, soft close drawers, S/S appliances, recessed lights & tile backsplash. Dining area w/bay window & patio door. Great laundry/mud room w/cabinets, sink, coat hooks & bench. Master bedroom suite w/walk-in closet & private bath. The spacious lower-level family room with wet bar is wired for a home theatre system for front and rear speakers. Covered patio w/recessed lighting. Security system w/interior sensors. Radon mitigation system. Double attached garage is insulated & sheet rocked. Covered front porch. 7244 Sq. Ft. lot w/UGSP
- Type:
- Single Family
- Sq.Ft.:
- 3,200
- Status:
- Active
- Beds:
- 5
- Lot size:
- 0.25 Acres
- Year built:
- 1984
- Baths:
- 3.00
- MLS#:
- 345594
- Subdivision:
- Logan Acres
ADDITIONAL INFORMATION
Fantastic home that has been well taken care of and has an amazing location in the alkali creek neighborhood. The many features include vaulted ceilings in the living room and primary bedroom, the backyard is open to a natural city park with mature trees, walk out basement has a kitchenette, floor to ceiling windows, additional parking, knotty alder kitchen cabinets, double oven, tile floors in all the bathrooms, laundry, dinning area and the kitchen, a large shed in the backyard, wash basin in the laundry, and the primary bedroom has access to the deck that is also accessible from the living room which covers the downstairs walkout patio. Open house this Sunday 5-26-2024 from noon to 3 p.m.
- Type:
- Single Family
- Sq.Ft.:
- 1,943
- Status:
- Active
- Beds:
- 4
- Lot size:
- 0.35 Acres
- Year built:
- 2024
- Baths:
- 2.00
- MLS#:
- 345518
- Subdivision:
- Stone Creek Sub
ADDITIONAL INFORMATION
New construction home is completed and available to move in August 1, 2024. This single level 4 Bed, 2 Bath home features no step entry, built-in gas stove, quartz countertops throughout, a large insulated 3 car garage, and a 6ft vinyl privacy fence/landscaping package. Additionally, this home includes a 10 ft double gate which provides entry to an RV Pad for safe storage of an RV, boat, or other outdoor vehicles! Water & HOA price TBD. Photos of similar model home. RV Gate & Pad not pictured.
- Type:
- Single Family
- Sq.Ft.:
- 2,696
- Status:
- Active
- Beds:
- 4
- Lot size:
- 0.21 Acres
- Year built:
- 1966
- Baths:
- 3.00
- MLS#:
- 345565
- Subdivision:
- Westridge
ADDITIONAL INFORMATION
Don't miss this timeless gem. A charming mid century home, boasting 4 bedrooms and 3 bathrooms, in the desirable west end of Billings, close to shopping and schools. The heart of the home is the living room and dining area, with a brick fireplace, and large windows and sliding doors looking out on the manicured backyard with gardens. The well thought out floorplan includes 2 bedrooms on the main floor, including the primary bedroom and attached bathroom. The downstairs includes 2 large bedrooms with egress windows, another bathroom and a cozy family room with a stove insert in the fireplace.
$499,000
58 Shamrock Court Billings, MT 59105
- Type:
- Single Family
- Sq.Ft.:
- 2,700
- Status:
- Active
- Beds:
- 5
- Lot size:
- 0.27 Acres
- Year built:
- 2001
- Baths:
- 3.10
- MLS#:
- 345552
- Subdivision:
- Howard Heights Subd
ADDITIONAL INFORMATION
This incredible home is waiting just for you! 5 Bedrooms and 3.5 bathrooms, a huge living room with all new windows and TV, and brand new appliances! The pergola and the bar stay in the expansive back yard along with the fire pit and the shed. New paint on the inside and outside, a newer roof along with an ICF foundation, it can't wait to be yours!
$335,000
1322 Avenue F Billings, MT 59102
- Type:
- Single Family
- Sq.Ft.:
- 2,108
- Status:
- Active
- Beds:
- 4
- Lot size:
- 0.16 Acres
- Year built:
- 1954
- Baths:
- 2.00
- MLS#:
- 345487
- Subdivision:
- Evergren Sub
ADDITIONAL INFORMATION
Discover the potential of this hidden gem in the sought-after Avenues neighborhood! Conveniently located to shopping, restaurants, and so much more! With 4 bedrooms (including 2 non-egress) and 2 bathrooms, plus a detached 2-car garage, this home is a canvas awaiting your personal touch. Hardwood floors lie beneath the current flooring, and the spacious kitchen area awaits your updates. A vinyl fence in the backyard offers privacy and the well for your warering offers more money in your pocket. Downstairs, there's a possibility to re-install a wet bar. Bring your vision and transform this house into your dream home today!
$549,000
2425 Bonito Loop Billings, MT 59105
- Type:
- Single Family
- Sq.Ft.:
- 2,680
- Status:
- Active
- Beds:
- 3
- Lot size:
- 0.24 Acres
- Year built:
- 2020
- Baths:
- 2.00
- MLS#:
- 345547
- Subdivision:
- High Sierra
ADDITIONAL INFORMATION
This custom-built, meticulously crafted home, constructed in 2020 offers luxury and comfort! The home was built with numerous upgrades. There is a beautiful fireplace that serves as a focal point. The high vaulted ceilings add an open feel to the dining room and kitchen area. The center of the home you will find a gourmet kitchen with custom cabinetry, stainless appliances, and a large island. The primary en-suite echoes the bedroom's comfort. Dual sinks, large tiled shower along with a sizeable walk in closet. There is a versatile bonus room over the garage. Off the kitchen is a craft room with extensive storage options and a playroom perfect for kids of all ages. Oversized heated garage with workbench. The 10,000+ square foot lot is fully fenced and has a covered patio, shed & perennial gardens.
- Type:
- Single Family
- Sq.Ft.:
- 3,121
- Status:
- Active
- Beds:
- 6
- Lot size:
- 0.16 Acres
- Year built:
- 1916
- Baths:
- 3.00
- MLS#:
- 345564
- Subdivision:
- Suburban Homes Add
ADDITIONAL INFORMATION
Step back in time in this tastefully restored & renovated home. Floor to ceiling windows bring in so much natural light to showcase the original hardwood floors, trim, crown molding, & built-ins. The two main floor bedrooms are being used as an office & a dining room, but could easily be changed back. The formal dining room is currently an easy-listening piano room. Upstairs, the three bedrooms have their own mini-splits for personalized heat & cooling settings. Don't miss the beautiful clawfoot bathtub upstairs & the stunning tile shower with full body sprayers on the main floor. The basement is all new, including 14 helical piers, new center beam, 2nd kitchen (just add a fridge & stove!), living room, bedroom with murphy bed, storage room, & huge custom laundry room, plus its own side entry. Will you make it an apartment? Enjoy a nearly double deep 2 car garage + extra parking in front
$330,000
915 Lewis Avenue Billings, MT 59101
- Type:
- Single Family
- Sq.Ft.:
- 1,864
- Status:
- Active
- Beds:
- 4
- Lot size:
- 0.21 Acres
- Year built:
- 1971
- Baths:
- 2.00
- MLS#:
- 345563
- Subdivision:
- Baxter
ADDITIONAL INFORMATION
Step into this recently renovated 1970s home, blending classic elements with modern updates. Laminate vinyl plank flooring spans the well-lit rooms, with large windows offering ample natural light. The new kitchen and bathrooms provide a contemporary touch, while fresh paint adds a clean finish. With 4 bedrooms (2 up, 2 down) and 2 bathrooms (1 up, 1 down), there's comfortable space for all. Outside, fenced-in areas, a dog run, and a shed offer practicality. Quirky windows add character, while the detached garage provides convenience. Ready for your personal touch to make it home. Centrally located in the heart of Billings.
$525,000
1169 Amendment Billings, MT 59105
- Type:
- Single Family
- Sq.Ft.:
- 3,004
- Status:
- Active
- Beds:
- 3
- Lot size:
- 0.32 Acres
- Year built:
- 1998
- Baths:
- 3.00
- MLS#:
- 345525
- Subdivision:
- Terrace Estates
ADDITIONAL INFORMATION
Spectacular location overlooking the rims and Alkali Creek Valley!! This home has beautiful views from both the lower level and the main level!! Recent upgrades throughout including kitchen, appliances, flooring, and master bath. New Anderson windows installed throughout, with warranty that will transfer to the new home buyer. Recent exterior paint. Fabulous exterior landscaping. Hot tub stays with the home on the back patio that has lots of privacy. Large covered front porch. Oversized spacious 3 car garage attached with a flat driveway! Easy connectivity to the new Alkali Creek Rd extension to Zimmerman Trail. Don't miss out on this one!!! Very Unique!!
$729,000
5992 Ironwood Billings, MT 59106
- Type:
- Single Family
- Sq.Ft.:
- 4,146
- Status:
- Active
- Beds:
- 5
- Lot size:
- 0.36 Acres
- Year built:
- 2005
- Baths:
- 3.10
- MLS#:
- 345523
- Subdivision:
- Ironwood
ADDITIONAL INFORMATION
Welcome to this stunning home in upscale Ironwood, boasting an impressive open floor plan with soaring 20' ceilings and a floor-to-ceiling fireplace. The Brazilian cherry wood flooring, craftsman style trim, raised and tray ceilings, and crown molding add a touch of elegance throughout. The kitchen features a built-in workspace, stainless steel appliances and both informal and formal dining areas. The bonus room over the garage is spacious and cozy, perfect for relaxing or crafting. The French doors take you to a maintenance-free deck, offering ample space for barbecuing, lounging or gardening. Quick access to walking, hiking, and biking trails, and a nearby park. Main floor living as the W/D hookups are there along with the primary bedroom. The generously finished basement has endless possibilities, with 9' ceilings, a recreation area, 2 bedrooms, and a bath. This home truly has it all!
- Type:
- Other
- Sq.Ft.:
- 1,890
- Status:
- Active
- Beds:
- n/a
- Year built:
- 2024
- Baths:
- 1.00
- MLS#:
- 345524
- Subdivision:
- Na
ADDITIONAL INFORMATION
Live/Work, OR just a warehouse space with bathrooms - your choice! 70' deep! (27'x70') Units 2 & 3 are 1890 sq ft each - lease at $1575 per month + electric/gas. Can be transformed into living rooms, kitchen, and "offices" with closets. The owner is open to performing interior build outs based on lease terms. Great location- 56th st. West & Laurel frontage Rd- new commercial business park - too new for map apps, so Google Maps- 3750 S 56th St W to locate entrance. Community well, paved streets, insulated walls, GFA heaters, trench drains, 14' overhead doors, 22' high ceilings, a finished bathroom, LED lighting, ceiling fans, and security camera wiring. Unit is available for purchase as well.
- Type:
- Single Family
- Sq.Ft.:
- 1,600
- Status:
- Active
- Beds:
- 3
- Lot size:
- 0.23 Acres
- Year built:
- 2024
- Baths:
- 2.00
- MLS#:
- 345428
- Subdivision:
- Grand Peaks Sub 6th Filing
ADDITIONAL INFORMATION
This beautiful new home is ready now. Wonderful open floor plan all one level with zero steps. Living room has vaulted ceilings, color changing electric fireplace with instant heat. & opens to kitchen/dining. Kitchen has large island, pantry & cool tile backsplash. All stainless appliances are included. Dinng area with doors to covered patio & soon to be landscaped lawn (fence is also included). Master suite with custom tile shower & glass shower doors plus a walk-in closet. 2 more bedrooms & full bath. Bonus 3 car garage. Hardi plank board siding with cultured stone accents. View new home next door & pick your favorite! Fence now in & landscaping in process. A few blocks from new grocery store, eateries & schools. One year warranty included.
- Type:
- Single Family
- Sq.Ft.:
- 1,788
- Status:
- Active
- Beds:
- 4
- Lot size:
- 0.27 Acres
- Year built:
- 1978
- Baths:
- 2.00
- MLS#:
- 345489
- Subdivision:
- Woodward Way
ADDITIONAL INFORMATION
Affordably priced starter home in a great neighborhood that's ready for your personal touch. Oversized cul-de-sac lot with alley access, storage shed and mature trees. Situated in the new Lockwood school district. May qualify for seller financing (VA Vendee Financing) Inquire at www.vrmproperties.com
- Type:
- Single Family
- Sq.Ft.:
- 924
- Status:
- Active
- Beds:
- 2
- Year built:
- 1998
- Baths:
- 2.00
- MLS#:
- 345469
- Subdivision:
- River Road Mobile Park
ADDITIONAL INFORMATION
Clean & well cared for mobile in a convenient Heights location! 2 beds, 2 baths, with all new flooring, water heater, roof, and most of the windows! Covered front porch, 6X8 shed, and steel metal skirting. Appliances stay including the washer/dryer. 2 dedicated off-street parking spaces. Mature trees for shade & ditch water to water the yard in the summer. Close to walking trails & shopping. This home has always been owner occupied with pride of ownership. Buyer must be approved with Professional Management Company. Financing for qualified buyers is available through CrossCountry Mortgage with a minimum of 5% down.
$239,900
5 Heather Drive Billings, MT 59105
- Type:
- Condo
- Sq.Ft.:
- 1,408
- Status:
- Active
- Beds:
- 3
- Year built:
- 1973
- Baths:
- 2.10
- MLS#:
- 345475
- Subdivision:
- Heather Heights Village
ADDITIONAL INFORMATION
Perfectly maintained condo in desirable location! Bright 3 Bed, 2.5 bath with new LPV flooring throughout main floor. Master has its own private bath and walk-in closet. You will love this open concept floor plan that has a fabulous kitchen dining area and inviting wood burning fireplace is the heart of the living space. Fenced covered patio area and this unit comes with a 2 car garage! Association provides club amenities w/ pool, club house, and RV Parking. This is a must see for sure! Back on Market! No fault of home, financing.
- Type:
- Single Family
- Sq.Ft.:
- 1,859
- Status:
- Active
- Beds:
- 3
- Lot size:
- 0.23 Acres
- Year built:
- 2022
- Baths:
- 2.00
- MLS#:
- 345474
- Subdivision:
- High Sierra 1st Filing
ADDITIONAL INFORMATION
Like new home by Square Butte Builders one block away from Skyview High School. Open concept, single level living includes 3 bedrooms and 2 full baths with 9â ceilings throughout. The kitchen includes a large island with an integrated sink, stainless steel appliances, and an abundance of cabinet space. The master bathroom features a tile shower, dual vanities, and a spacious walk-in closet. The main bathroom also features dual vanities so everyone has their own space. The entryway provides guests a warm welcome to the home with a built-in bench and coat rack. The exterior features LP Diamond Kote Smartside siding and black Ledgestone around the entryway. The oversized 2-car garage is fully insulated and sheetrocked. Lot is fully landscaped including underground sprinklers. Fencing not included. Home was completed in September 2022.
Billings Real Estate
The median home value in Billings, MT is $239,700. This is higher than the county median home value of $228,000. The national median home value is $219,700. The average price of homes sold in Billings, MT is $239,700. Approximately 58.71% of Billings homes are owned, compared to 34.69% rented, while 6.59% are vacant. Billings real estate listings include condos, townhomes, and single family homes for sale. Commercial properties are also available. If you see a property you’re interested in, contact a Billings real estate agent to arrange a tour today!
Billings, Montana has a population of 109,082. Billings is more family-centric than the surrounding county with 32.2% of the households containing married families with children. The county average for households married with children is 31.97%.
The median household income in Billings, Montana is $55,585. The median household income for the surrounding county is $57,955 compared to the national median of $57,652. The median age of people living in Billings is 37 years.
Billings Weather
The average high temperature in July is 88.3 degrees, with an average low temperature in January of 15.5 degrees. The average rainfall is approximately 14.2 inches per year, with 48 inches of snow per year.
