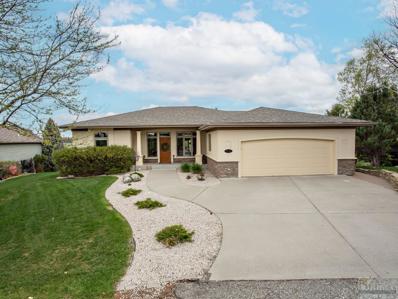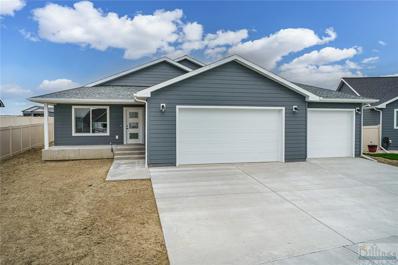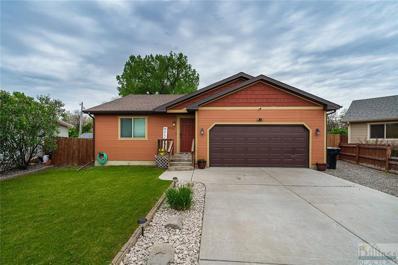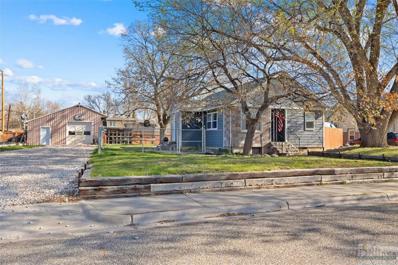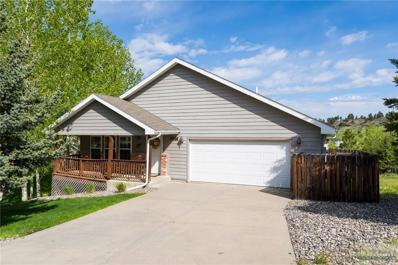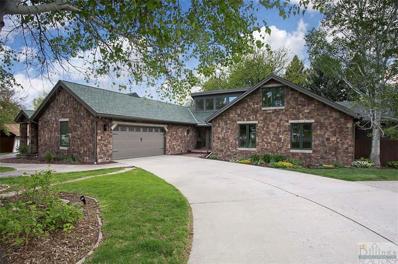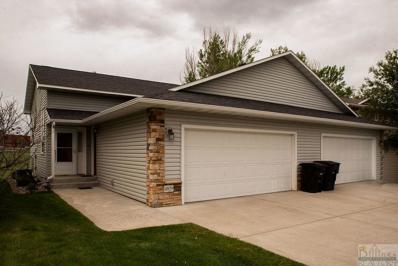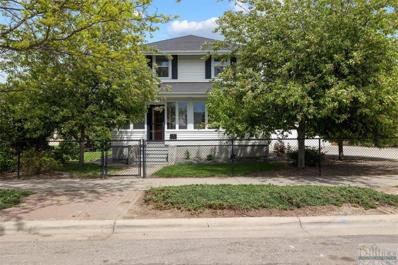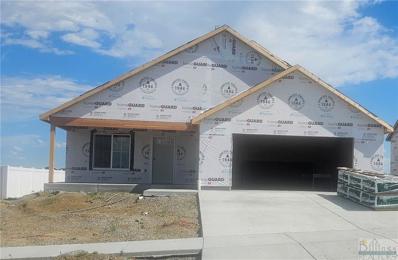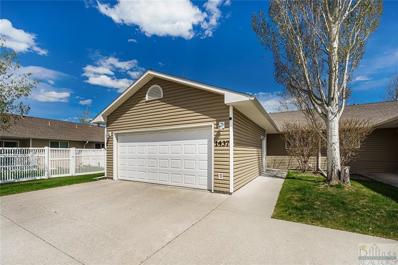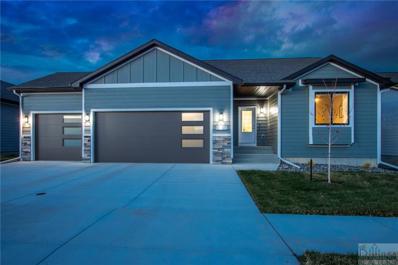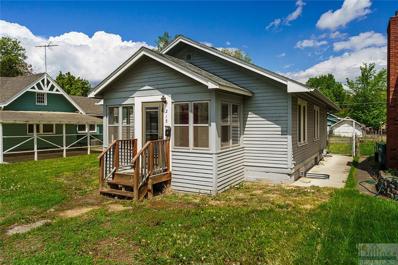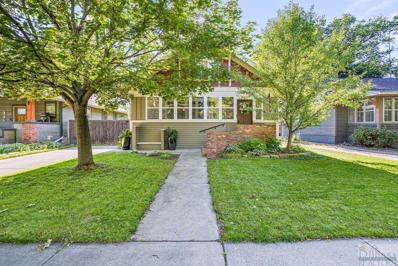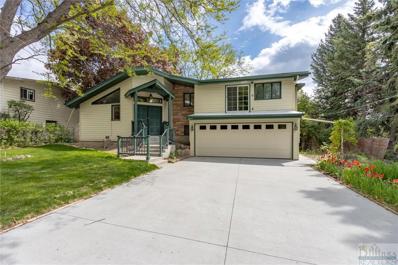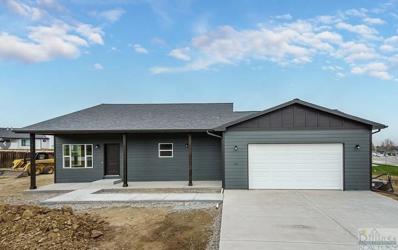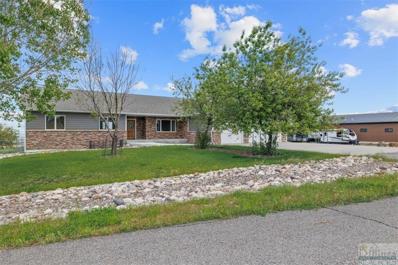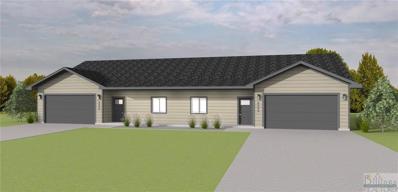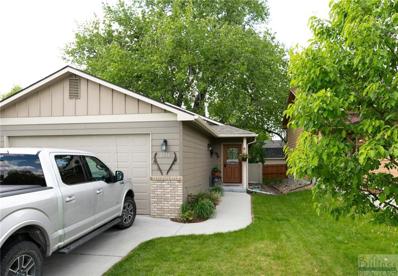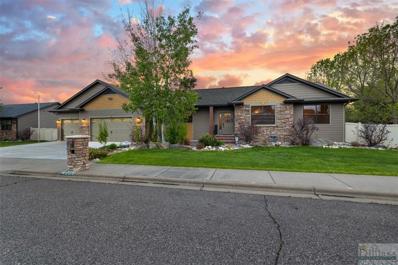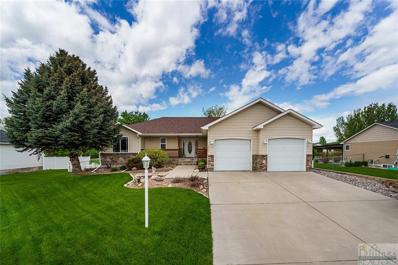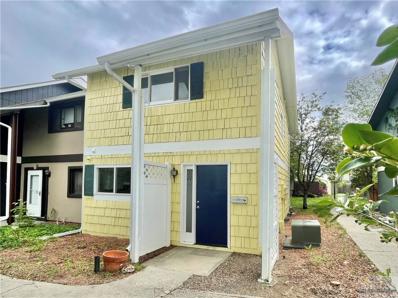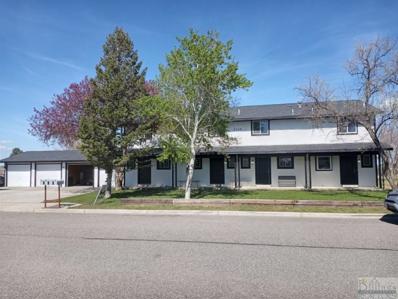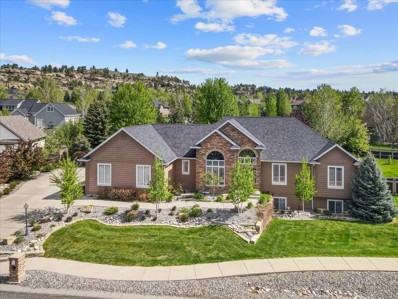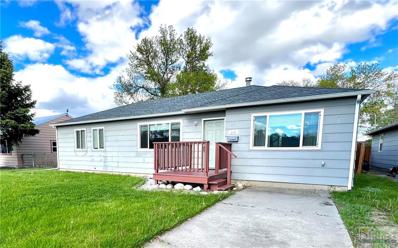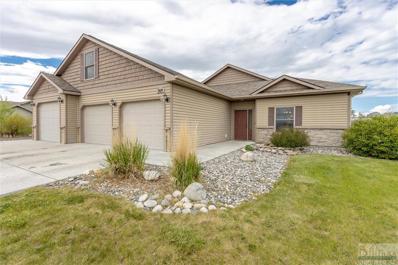Billings MT Homes for Sale
- Type:
- Single Family
- Sq.Ft.:
- 4,276
- Status:
- Active
- Beds:
- 3
- Lot size:
- 0.24 Acres
- Year built:
- 2000
- Baths:
- 2.10
- MLS#:
- 346199
- Subdivision:
- Briarwood Subd
ADDITIONAL INFORMATION
Distinguished Helgeson Built home situated strategically at the tee box of Hole 3 on Briarwood Golf Course. This southwest facing beauty has been meticulously cared for inside and out w/ lush manicured landscaping and the most incredible golf course, city + mountain views. Tall trayed ceilings greet right as you enter, large maintenance free deck off the expansive kitchen. This home was truly built to entertain. Fully wired surround sound + projector & screen (all equipment stays). Spacious rooms + luxe amenities! Large 2 car garage with extra storage + space. Walk out basement is sure to provide natural light in every corner. Close to city amenities while being nestled in a country setting - youâll enjoy this home from top to bottom!
- Type:
- Single Family
- Sq.Ft.:
- 2,202
- Status:
- Active
- Beds:
- 3
- Lot size:
- 0.21 Acres
- Year built:
- 2024
- Baths:
- 2.00
- MLS#:
- 346189
- Subdivision:
- High Sierra
ADDITIONAL INFORMATION
Welcome to the Ranch at Lake Hills! A new neighborhood filled with charm. An inviting front porch steps you into this gorgeous new construction home that is fully fenced! The beautifully appointed living room opens to the dining and kitchen area with large pantry and plenty of cabinet and counterspace, stainless steel appliances with a gas range. Excellent floor plan for flow and entertaining. Upstairs you will find the large primary suite with private bath and walk in closet. 2 additional bedrooms and 1 bathroom with laundry on the upper level. The lower level is unfinished to complete at a later date or have the builder do it for you (ask for pricing!). Bring your toys! 3 CAR GARAGE and large fenced yard. Photos of similar home.
$359,900
4522 Lux Avenue Billings, MT 59101
- Type:
- Single Family
- Sq.Ft.:
- 2,160
- Status:
- Active
- Beds:
- 3
- Lot size:
- 0.17 Acres
- Year built:
- 2006
- Baths:
- 2.10
- MLS#:
- 346188
- Subdivision:
- Gunn Estates Sub
ADDITIONAL INFORMATION
Welcome to your new home! Offering a perfect blend of comfort and functionality. This home has 3 bedrooms, 3 bathrooms, and an array of features designed to enhance your lifestyle. Step into an open concept main floor. The living, dining, and kitchen flow together creating an ideal space for entertaining. Enjoy seamless indoor-outdoor living with a sliding glass door leading from the main floor to the backyard patio, perfect for a BBQ or relaxing in the fresh air. Retreat to the primary bedroom complete with an en-suite bathroom. Discover additional living space in the basement, featuring a family room, two bedrooms, and a bathroom, offering versatility for guests or family members. Close to amenities, schools, and parks, providing convenience for your daily life.
$374,900
735 Ave E Billings, MT 59102
- Type:
- Single Family
- Sq.Ft.:
- 1,742
- Status:
- Active
- Beds:
- 4
- Lot size:
- 0.32 Acres
- Year built:
- 1943
- Baths:
- 1.10
- MLS#:
- 346191
- Subdivision:
- Billings Heights Subd
ADDITIONAL INFORMATION
Charming 4-bedroom home ideally located just a short distance from Highland Elementary School. The main level features two well-sized bedrooms, one full bath, and a spacious living room. There's also a 576-square-foot attic area that can be transformed into a playroom, office, or bonus room. The lower level includes two large egress bedrooms, a half bath, washer/dryer hookups, and abundant storage space. Situated on a large 14,000-square-foot lot, the property boasts a 900+ square foot detached heated shop with an overhead lift, office, and ample storage. The fully landscaped and fenced backyard has a private well for watering the yard and garden beds. Recent updates include a new roof and gutters (2019), new siding (2021), new fencing (2021), and a new A/C unit (2022). This home is a must-see!
$400,000
2931 Tartan Road Billings, MT 59101
- Type:
- Single Family
- Sq.Ft.:
- 2,936
- Status:
- Active
- Beds:
- 4
- Lot size:
- 0.5 Acres
- Year built:
- 1998
- Baths:
- 3.00
- MLS#:
- 346101
- Subdivision:
- Briarwood Subd
ADDITIONAL INFORMATION
Welcome to this unique opportunity to own a 4-bedroom, 3-bathroom home that offers one level living nestled on nearly half an acre of picturesque hillside. This property offers a serene escape. Imagine mornings spent sipping coffee while watching deer graze and evenings enjoying the peaceful sounds of nature. This home presents an ideal canvas for those with a vision to create their dream retreat. The spacious layout includes four generously sized bedrooms and 3 full baths, offering ample space for family and guests. With its out of town feel and abundant potential, this home is a rare find in today's market. Donât miss your chance to own a piece of tranquil country feel and make it your own. Schedule a viewing today and buy it as you see it. Start envisioning the endless possibilities this property has to offer!
$797,500
5452 Gene Sarazen Billings, MT 59106
- Type:
- Single Family
- Sq.Ft.:
- 4,811
- Status:
- Active
- Beds:
- 3
- Lot size:
- 0.4 Acres
- Year built:
- 1978
- Baths:
- 3.10
- MLS#:
- 346171
- Subdivision:
- Yellowstone Club Estates 2nd
ADDITIONAL INFORMATION
Welcome to your dream home nestled in the coveted Yellowstone Country Club! As you step inside you'll be impressed by the recently remodeled interior complete w/vaulted ceilings & coved transitions. The formal dining & large kitchen w/granite countertops, newer appliances, island w/gas cooktop, and eating area make entertaining easy. A breakfast nook w/built-ins add a tranquil feeling to the kitchen's beauty. All 3 bedrooms are ensuite, in addition there are 2 half baths for guests. The laundry room/mudroom is conveniently located off the garage entry. The large deck & patio provide ample space for outdoor bbq's, enjoying the large yard or simply relaxing. The daylight lower level provides extra living space w/family room with a projector & screen for movie nights. With mature trees this home is perfect for those who enjoy a peaceful, private & serene atmosphere. Come see this one today!
$295,000
1029 Picador Way Billings, MT 59105
- Type:
- Townhouse
- Sq.Ft.:
- 1,568
- Status:
- Active
- Beds:
- 3
- Year built:
- 2005
- Baths:
- 2.00
- MLS#:
- 346094
- Subdivision:
- Sterling Hills Townhomes
ADDITIONAL INFORMATION
Updated Townhome in Convenient Heights location is seeking its New Loving Owner! Walk to Skyview HS, dog park, and more. Kitchen, Living Room, Bedroom/Bath & access to Deck on Upper level. 2 more Bedrooms/Bath, Family Room & Laundry in Basement. Huge storage area under stairs. 2-Car Garage. Newer Roof, Siding, some Windows, Sliding Door, A/C & More! Seller to offer $5,000 allowance to Buyer(s) for any closing costs, pre-paids, discount points, or as a general cosmetic allowance. Seller lovingly maintained this home so that you can move right in & make it your own.
$599,900
115 S 29th Street Billings, MT 59101
- Type:
- Single Family
- Sq.Ft.:
- 3,528
- Status:
- Active
- Beds:
- 6
- Lot size:
- 0.49 Acres
- Year built:
- 1910
- Baths:
- 4.00
- MLS#:
- 346170
- Subdivision:
- Billings Original Townsite
ADDITIONAL INFORMATION
Welcome to a piece of history, originally built in 1919 and some updates throughout. This stunning property offers six bedrooms, four bathrooms, and a perfect blend of vintage charm and contemporary convenience. Situated in a CBD zone on three city lots, it presents endless possibilities for business or development. The oversized triple car garage, with a large flex space above, is complemented by a new boiler (2010), gas radiant for heat. Updates include a new foundation (2010), some new windows, and new storm windows with insulation (2015). Outside, a well with a switch ensures easy lawn care. Don't miss the chance to own this exceptional property, where historic allure meets modern luxury.
$426,000
954 Ortega Street Billings, MT 59105
- Type:
- Single Family
- Sq.Ft.:
- 2,239
- Status:
- Active
- Beds:
- 3
- Lot size:
- 0.19 Acres
- Year built:
- 2024
- Baths:
- 2.00
- MLS#:
- 346173
- Subdivision:
- High Sierra
ADDITIONAL INFORMATION
Discover our Cedar plan, a split-level gem boasting three to five bedrooms and a spacious basement within its 2,239 square feet. Step in through the inviting covered porch to unveil an open great room, dining area, and a well-appointed kitchen featuring an island. Ascend half a flight of stairs to your private sanctuary, the primary bedroom suite, complete with a walk-in closet and a lavish bathroom equipped with dual sinks. This level also hosts the second and third bedrooms, sharing an additional bath with a tub/shower. Descend to the basement, where you'll find laundry facilities and the furnace, along with potential for two more bedrooms, a bonus room, and another bathroom. Experience endless possibilities with Williams Homes. Plus, take advantage of our exclusive builder interest rate buy-down programs when you choose our preferred lender. Your dream home awaits!
$339,900
1437 Rally Billings, MT 59105
- Type:
- Townhouse
- Sq.Ft.:
- 2,075
- Status:
- Active
- Beds:
- 4
- Year built:
- 2002
- Baths:
- 3.00
- MLS#:
- 346040
- Subdivision:
- Chickadee Twnhms
ADDITIONAL INFORMATION
Look no further for your answer to EZ living. They mow the lawn, shovel the snow while you kick back & live the good life! This beautiful 4 bedroom, 3 bath townhome offers an open concept floor plan with living room seamlessly flowing into kitchen/dining. Love the vaulted ceilings, 3 skylights & patio door off living room for access to covered patio, fenced yard & private park. Nice kitchen with updated appliances & dining area. Mud room off garage/kitchen with large pantry & laundry sink. Main floor master suite has private 3/4 bath & walk-in closet. 2nd bedroom & bath on main floor. Spacious family room down, 2 more bedrooms (no egress), one has private bath as well. 2 car attached garage. Fenced yard completes this home making it a perfect place for your next home. Hard to find 4 bedroom & 3 bath townhome. Great condition & move-in ready. Call or text to view anytime!
- Type:
- Single Family
- Sq.Ft.:
- 2,942
- Status:
- Active
- Beds:
- 4
- Lot size:
- 0.16 Acres
- Year built:
- 2021
- Baths:
- 3.00
- MLS#:
- 346157
- Subdivision:
- Falcon Ridge Estates
ADDITIONAL INFORMATION
Welcome to a contemporary haven with an expansive open floor plan, seamlessly blending style and functionality. Situated in a highly desirable area of Billings, this turn-key home offers unmatched access to local amenities. Enjoy serene evening walks along nearby trails. The home is in immaculate condition, providing a perfect canvas for your personal touch. Additionally, the SELLERS WILL PROVIDE $10,000 in CONCESSIONS. Seize the opportunity to transform this exceptional residence into your ultimate retreat. Information subject to change and not guaranteed or warranted by Keller Williams Yellowstone Properties' agents, brokers, owners or staff. Buyer & buyer agent to verify all information.
$279,900
215 S 39th St Billings, MT 59101
- Type:
- Single Family
- Sq.Ft.:
- 1,632
- Status:
- Active
- Beds:
- 4
- Lot size:
- 0.14 Acres
- Year built:
- 1924
- Baths:
- 1.00
- MLS#:
- 346134
- Subdivision:
- Highland
ADDITIONAL INFORMATION
Step into charm of this adorable 4-bedroom, 1-bathroom home oozing character at every turn. This cozy home features a 1-car garage and basement bedrooms equipped with egress windows for added safety. Enjoy an updated kitchen with all appliances included, newer windows, and the comfort of central A/C. Solid surface flooring throughout, providing both style and practicality. Fenced yard, perfect for dog lovers. Welcome to your perfect haven!
- Type:
- Single Family
- Sq.Ft.:
- 2,986
- Status:
- Active
- Beds:
- 4
- Lot size:
- 0.16 Acres
- Year built:
- 1910
- Baths:
- 2.00
- MLS#:
- 346137
- Subdivision:
- North Elevation
ADDITIONAL INFORMATION
Call to see this North Elevation Subd home in the highly sought after area of the downtown/medical corridor! This bungalow, located in the historic district, has been wonderfully updated & maintained, so it is move-in ready! As you tour the home, you'll pass through the enclosed front porch to the foyer with a bench to the living room that features built-ins & a gas fireplace, continue to the dining room & kitchen with breakfast nook. You'll also find a bedroom, a full bath with a tile shower and a family room with patio door. The upstairs includes a reading/sitting area, 2 more bedrooms, another full bath and the master bedroom with walk-in closet and storage cabinets. Enjoy the secluded backyard with plenty of patio space & a hot tub pad! There's plenty of parking between the front driveway and the double detached garage. Minutes to downtown or Black Dog Coffee around the corner!
$420,000
3017 Country Club Billings, MT 59102
- Type:
- Single Family
- Sq.Ft.:
- 2,845
- Status:
- Active
- Beds:
- 4
- Lot size:
- 0.21 Acres
- Year built:
- 1965
- Baths:
- 3.00
- MLS#:
- 346151
- Subdivision:
- Country Club Heights Subd
ADDITIONAL INFORMATION
Welcome to this cozy older home with plenty of space to spread out. Inside, you'll find four bedrooms and three baths across 2800 square feet of living area. The vaulted ceilings add a touch of character, while the big windows in the dining and living rooms fill the space with natural light. With two bedrooms upstairs and two downstairs, there's room for everyone to have their own space.
$379,900
961 Tierra Drive Billings, MT 59105
- Type:
- Single Family
- Sq.Ft.:
- 1,368
- Status:
- Active
- Beds:
- 3
- Lot size:
- 0.27 Acres
- Year built:
- 2024
- Baths:
- 2.00
- MLS#:
- 346054
- Subdivision:
- High Sierra
ADDITIONAL INFORMATION
Welcome to new construction by HAD Construction in High Sierra! This charming single-level home has three spacious bedrooms, two baths, and a two-car garage, offering comfort and convenience. Step into the inviting primary bedroom, complete with a private bathroom featuring a spacious walk-in closet. The two additional bedrooms provide ample space for your needs. The kitchen has ample storage, including a convenient pantry. This home is a must see! Photos of similar home
- Type:
- Other
- Sq.Ft.:
- 3,924
- Status:
- Active
- Beds:
- 5
- Lot size:
- 2 Acres
- Year built:
- 2004
- Baths:
- 3.10
- MLS#:
- 346125
- Subdivision:
- Rainbow Ridge Sub
ADDITIONAL INFORMATION
Welcome to your next home with a view!! Minutes from town and situated on two acres this 3924 sq ft home has everything you desire! Beautiful open living room with vaulted ceiling and gas fireplace. New spacious kitchen with custom cabinetry, quartz countertops, custom tiling, high end stainless steel appliances. Large dining area leads onto trex deck and covered patio area for your summer BBQS! Huge pantry wall, convenient half bath, and main floor laundry. Master bedroom has views, tall ceiling, master bath and walk in closet. Two bedrooms on main and an additional bonus room for home office! Downstairs offers a roomy family room with walk out basement for lots of natural light. Two more bedrooms and an additional room for a workout space or awesome storage! Large 4 car tandem garage affords plenty of space for home projects or toys. Plenty of lot for RV parking or a future shop!
- Type:
- Townhouse
- Sq.Ft.:
- 1,436
- Status:
- Active
- Beds:
- 3
- Year built:
- 2024
- Baths:
- 2.00
- MLS#:
- 346149
- Subdivision:
- Ridgeline Townhomes
ADDITIONAL INFORMATION
Welcome to Trail Ridge Townhomes by CB Built. This unit 3 bed and 2 bath with 2-car garage floorplan. Unit include quartz countertops, LVP, Koehler plumbing fixtures, GE appliances, gas fireplaces, built-in closet systems and luxury lighting packages with must-see pantries, laundry rooms, and walk-in closets. Gas-forced air furnaces, instant hot water heaters, and AC. Open floor concept with builder attention to detail and quality sound control makes these a must-see for any buyer. Community amenities include extensive parks with a dedicated dog park, snow removal, lawn care. City water and sewer. Community is association based and Tailwind Property Management is assisting with management of the HOA. Custom options available.
- Type:
- Townhouse
- Sq.Ft.:
- 2,016
- Status:
- Active
- Beds:
- 4
- Lot size:
- 0.09 Acres
- Year built:
- 2013
- Baths:
- 2.00
- MLS#:
- 346131
- Subdivision:
- Zimmerman Homes
ADDITIONAL INFORMATION
This spacious, meticulously maintained rancher offers everything you need for comfortable living in a desirable west end location. Large, open kitchen featuring vaulted ceilings, stainless steel appliances, ample storage, and breakfast nook that flows into the living area for easy entertaining and convenience. Expansive sliding glass doors leading to a private deck to soak up the sun and just relax. All main floor living with kitchen, laundry, garage, living room and 2 bedrooms on the upper level. The lower level includes 2-bedroom, family room, bathroom, and the added warmth of a gas fireplace. The attached garage is insulated and has additional storage. Move in ready and won't last long so!
$639,059
4206 Avenue D Billings, MT 59106
- Type:
- Single Family
- Sq.Ft.:
- 3,400
- Status:
- Active
- Beds:
- 5
- Lot size:
- 0.23 Acres
- Year built:
- 2008
- Baths:
- 3.00
- MLS#:
- 346129
- Subdivision:
- Goodman Subd 3RD Filin
ADDITIONAL INFORMATION
The only thing left to cross off the âTo-Do-Listâ is âMOVE IN!â. Magnificent property that has been meticulously cared for, maintained and updated: Partial list of updates: 2016 New Insulation in Garage Attic. 2017 New Roof- 50-year Malarkey Asphalt Shingles. 2018 NEW Stove, Microwave, Dishwaser, Air Conditioner, Furnace, H2O Heater, Anti-syphon Valve on UGSP. 2019. Replaced Driveway, Installed Stamped Concrete Front Porch. 2021 New Toilets, Painted entire exterior of Home and Shed. 2024 New Refrigerator, Garbage Disposal, caulked/painted entire interior of property, brand-new carpets and vinyl flooring. Cleaned top to bottom! Whew!!â¦ALL NEW!! Schedule your private showing today!!
- Type:
- Single Family
- Sq.Ft.:
- 3,042
- Status:
- Active
- Beds:
- 5
- Lot size:
- 0.46 Acres
- Year built:
- 2002
- Baths:
- 3.00
- MLS#:
- 346138
- Subdivision:
- Crystal Springs
ADDITIONAL INFORMATION
5 bed, 3 bath 3042 sq. ft. ranch style home in Crystal Springs. Tiled entry w/coat closet leads to the main living area featuring beautiful hardwood floors & gas fireplace in LR. Great kitchen w/large island, recessed lights & walk-in pantry. Bay shaped dining area w/patio door. Main floor laundry/mud room to garage. Retreat to the large master suite featuring a trayed ceiling w/lighting & ceiling fan. The bay wall with windows makes for a perfect sitting area enjoying the gorgeous back yard. The private bath has jetted tub & walk-in closet. Daylight lower level w/sizeable family room, 3 additional bedrooms & full bath. Half acre lot w/ugsp & fenced back yard. Garden shed w/electricity & 2 windows for ventilation. Large patio area w/gazebo perfect for entertaining or just relaxing. Double attached insulate/sheet rocked garage. Community water is $60/month for unlimited water.
- Type:
- Condo
- Sq.Ft.:
- 1,512
- Status:
- Active
- Beds:
- 3
- Year built:
- 1972
- Baths:
- 1.10
- MLS#:
- 346133
- Subdivision:
- Westbrook Village Condos
ADDITIONAL INFORMATION
Discover the perfect blend of modern convenience and mid-town lifestyle in this freshly updated condo! Move-in ready, this quiet end unit beckons you to experience comfort like never before. The main level welcomes you with new tile flooring in the kitchen and a half bath, complemented by fresh paint throughout. Entertain effortlessly as the dining room flows seamlessly into the spacious living room, featuring French doors that open to your own private covered patio. Upstairs, your master retreat awaits, with new laminate flooring, and lovely light from the patio doors open to your private balcony, new carpeting in second bedroom. Downstairs offers added versatility with a non-egress bedroom, family room, and ample storage space. Centrally located, move in ready, and just in time to enjoy the community pool!
- Type:
- Townhouse
- Sq.Ft.:
- 1,440
- Status:
- Active
- Beds:
- 3
- Year built:
- 1975
- Baths:
- 2.10
- MLS#:
- 346116
- Subdivision:
- Lake Hills Sub
ADDITIONAL INFORMATION
Updated 1440 Sq. Ft. 3 Bedroom, 2 Bath townhome in the heights. 2 bedrooms and full bath on upper level. Main floor has kitchen, dining, living room and half bath, lower level has 3rd bedroom w/egress window, full bath & utility room. Single detached garage. Currently rented at $1670 on month to month lease.
- Type:
- Single Family
- Sq.Ft.:
- 3,965
- Status:
- Active
- Beds:
- 5
- Lot size:
- 0.38 Acres
- Year built:
- 2005
- Baths:
- 3.00
- MLS#:
- 30026599
- Subdivision:
- Ironwood Estates
ADDITIONAL INFORMATION
Welcome to this beautiful 5 bedroom / 3 full bath home in the coveted Ironwood subdivision. This property showcases a blend of modern features with timeless style. As you step inside, you are greeted by the light-filled living space, adorned with custom blinds, Brazilian hardwood floors, & a surround sound system throughout. The kitchen features luxurious marble flooring, granite countertops, & stunning cherry cabinets with laundry access on the main level. Downstairs is an entertainer's dream with a theater room & wet bar. The backyard is meticulously landscaped with a patio & a gorgeous waterfall accent. Trees line the aluminum fence, perfect for a serene, private space. Updated features include a 3-year-old roof & new paint as of 5 years ago. Malarkey shingle warranty is transferable. Call me today to schedule a showing!
$315,900
509 17th St W Billings, MT 59102
- Type:
- Single Family
- Sq.Ft.:
- 1,313
- Status:
- Active
- Beds:
- 3
- Lot size:
- 0.19 Acres
- Year built:
- 1952
- Baths:
- 1.10
- MLS#:
- 346122
- Subdivision:
- Rosedale
ADDITIONAL INFORMATION
Westend Single Level Rancher. 3-bedroom, 1.5-bathroom Hardwood Floors through out this property.Galley Kitchen with updated appliances and Quartz counter tops. Gas Hot water, Wood Fireplace and Heat/Cool combo built-in unit for climate control in every season. Centrally located in great proximity to Miles, Lewis and Clark, and West High schools. Spacious, freshly painted deck for gatherings, underground sprinklers, and a convenient detached 2-car garage.
- Type:
- Single Family
- Sq.Ft.:
- 1,926
- Status:
- Active
- Beds:
- 4
- Lot size:
- 1.06 Acres
- Year built:
- 2010
- Baths:
- 2.00
- MLS#:
- 346112
- Subdivision:
- 80TH Street Estates
ADDITIONAL INFORMATION
Welcome to 80th Street Estates! This beautiful ranch style home comes with 3 car attached garage along with a 24x32 heated shop and lots of extra parking space! So much room for toys! This open concept home has 3 bedrooms and 2 baths on the main level. Attic space is finished with a bedroom/office and bonus area! Newer paint throughout as well as kitchen cabinets! New LVP flooring through living, dining and kitchen. Sliding door from dining area walks straight out to an amazing concrete patio with firepit and huge, just over an acre landscaped yard. HOA includes irrigation water, snow removal for roads, road and gate maintenance. Visit bit.ly/4aH8TWq

Billings Real Estate
The median home value in Billings, MT is $239,700. This is higher than the county median home value of $228,000. The national median home value is $219,700. The average price of homes sold in Billings, MT is $239,700. Approximately 58.71% of Billings homes are owned, compared to 34.69% rented, while 6.59% are vacant. Billings real estate listings include condos, townhomes, and single family homes for sale. Commercial properties are also available. If you see a property you’re interested in, contact a Billings real estate agent to arrange a tour today!
Billings, Montana has a population of 109,082. Billings is more family-centric than the surrounding county with 32.2% of the households containing married families with children. The county average for households married with children is 31.97%.
The median household income in Billings, Montana is $55,585. The median household income for the surrounding county is $57,955 compared to the national median of $57,652. The median age of people living in Billings is 37 years.
Billings Weather
The average high temperature in July is 88.3 degrees, with an average low temperature in January of 15.5 degrees. The average rainfall is approximately 14.2 inches per year, with 48 inches of snow per year.
