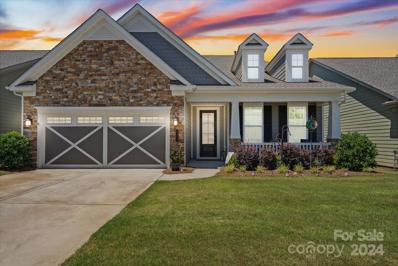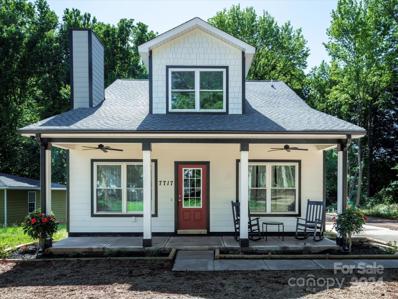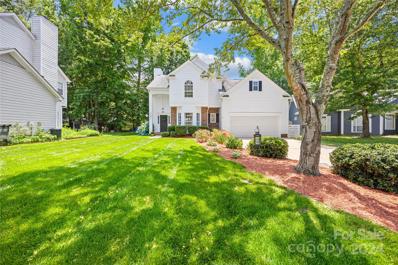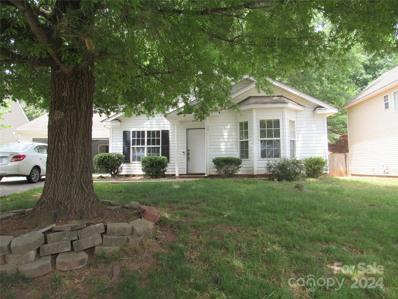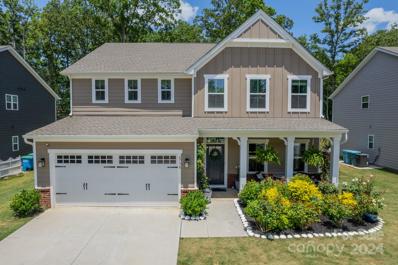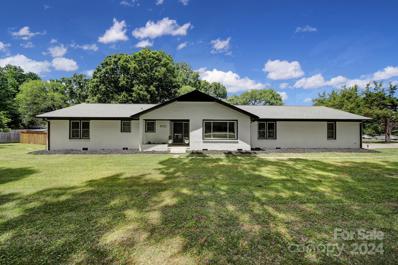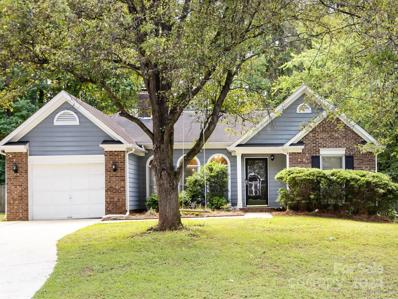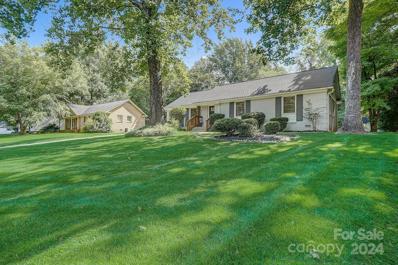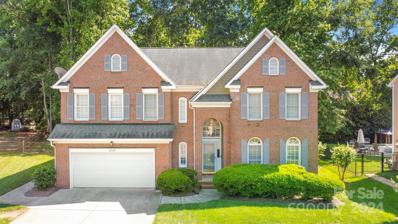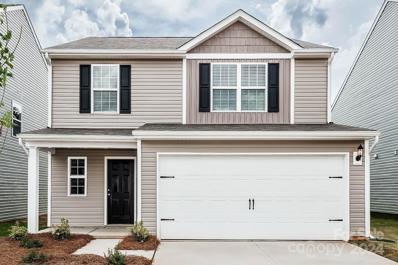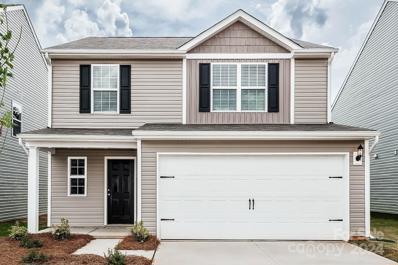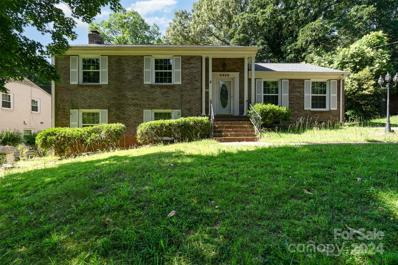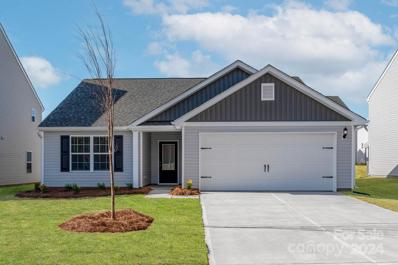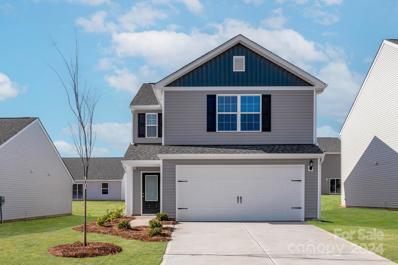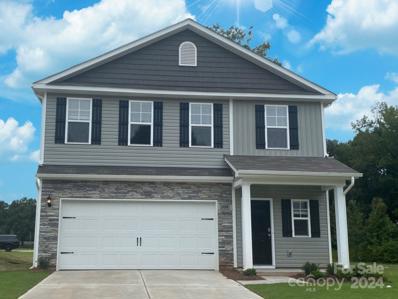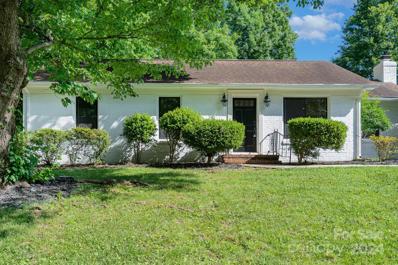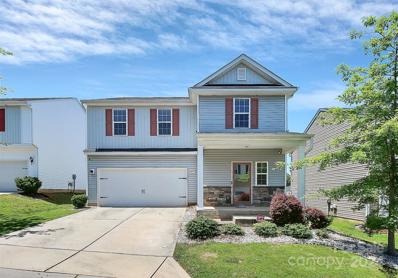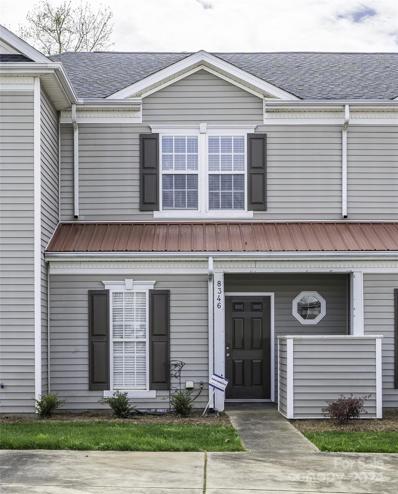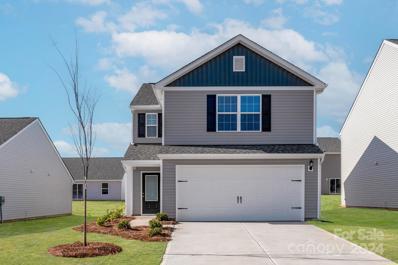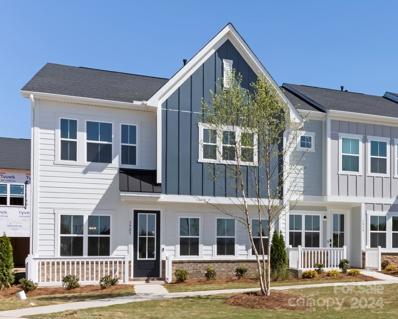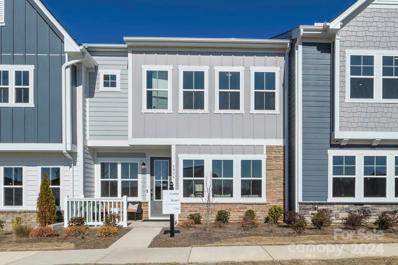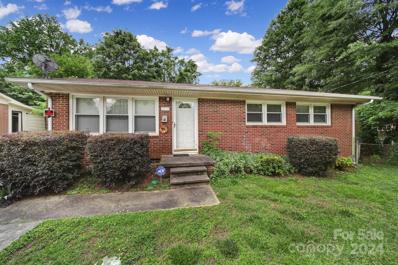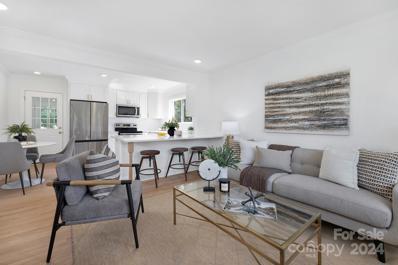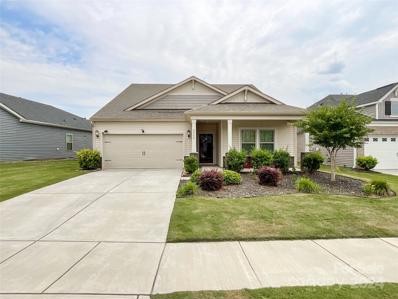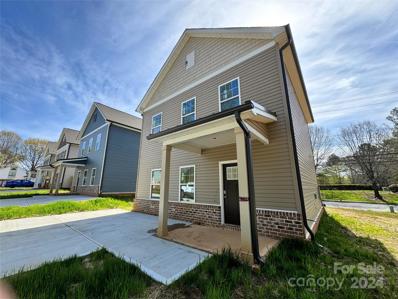Charlotte NC Homes for Sale
- Type:
- Single Family
- Sq.Ft.:
- 2,537
- Status:
- NEW LISTING
- Beds:
- 3
- Lot size:
- 0.14 Acres
- Year built:
- 2019
- Baths:
- 3.00
- MLS#:
- 4146234
- Subdivision:
- Cresswind
ADDITIONAL INFORMATION
Welcome to one of the nicest homes in Cresswind 55+!! An Elegant home built in 2021 boasts well over $100k in upgrades & is situated on a lot backing up to a common area. Open floor plan with soaring 10' coffered ceilings. Gourmet kitchen has custom backsplash, gas stove, double ovens, wine cooler and built in microwave. Large island has farm sink & seats 4. Step out to covered screen tiled porch for quiet evenings with sounds of nature next to your patio with built-in grill. Designer wall coverings thru-out. Owner's suite has trey ceilings, spa-like bath & walk in closet custom designed by California Closets. Home office with built-in shelving on the main floor. Upper level has a 3rd bedroom/bonus room includes prewiring for audio/video system for whole house. Custom blinds remain on all windows, as well as all appliances including washer/dryer. This award winning community features a Resort style pool, Bocce ball, Tennis/pickleball courts, walking trails, fitness center, indoor pool!
- Type:
- Single Family
- Sq.Ft.:
- 2,116
- Status:
- NEW LISTING
- Beds:
- 4
- Lot size:
- 0.18 Acres
- Year built:
- 2024
- Baths:
- 3.00
- MLS#:
- 4143242
ADDITIONAL INFORMATION
Welcome to this stunning & spacious new home offering the perfect blend of comfort & style. Boasting 4 bedrooms & 3 full bathrooms, this home provides ample space for both relaxation & entertaining. The open layout creates a seamless flow between the living areas, making it ideal for hosting gatherings or enjoying quality time with loved ones. The modern kitchen features sleek quartz countertops & stainless steel appliances, perfect for preparing delicious meals. Retreat to the luxurious master suite on the main floor with en-suite bathroom, offering a private oasis to unwind after a long day w/ oversized shower & separate pedestal tub. The 9ft ceilings & windows allow for ample natural light. This home is sure to impress even the most discerning buyer. The bonus room provides extra space for a playroom or movie nights. A permanent private road is scheduled to be completed. Don't miss the opportunity to make this beautiful property your own! More Photos to come mid-next week
- Type:
- Single Family
- Sq.Ft.:
- 1,948
- Status:
- NEW LISTING
- Beds:
- 4
- Lot size:
- 0.21 Acres
- Year built:
- 1993
- Baths:
- 3.00
- MLS#:
- 4144643
- Subdivision:
- Bradfield Farms
ADDITIONAL INFORMATION
This isn't the house for you. Move-in ready, with a great layout, perfectly manicured lawn. Oh, those are things you're looking for? Then keep reading. This 2 story home in the highly sought after community of Bradford Farms is ready for it's new owner. Freshly painted kitchen cabinets along with beautiful countertops make this the kitchen for cooking. With so many windows along the back of the house, you're going to feel energized with all that natural light. Upstairs, the primary bedroom has a vaulted ceiling to give you that massive space feel. You have 2 additional bedrooms that are just the perfect size with a 3rd bedroom that could either be used for a bedroom or a playroom or a man room. The options are all yours. And good luck keeping this yard as perfect as the current owner has. From the gorgeous flower beds to the perfectly cut grass, this is a show stopper. All for $350k. This hard to find home won't last long, trust me. Make your appointment to see it before it's gone.
- Type:
- Single Family
- Sq.Ft.:
- 1,289
- Status:
- NEW LISTING
- Beds:
- 3
- Lot size:
- 0.18 Acres
- Year built:
- 2001
- Baths:
- 2.00
- MLS#:
- 4146577
- Subdivision:
- Brawley Farms
ADDITIONAL INFORMATION
Affordable ranch in community with pool and playground. Great starter home or investment property. Bedrooms have new carpet, some new paint, partially fenced rear yard, patio. Attached 2 car garage. Vaulted ceiling in Living Room with fireplace - gas logs . Gas Heat, central AC, large laundry room/heated utility room. Easy access to I-485.
Open House:
Saturday, 6/1 1:00-3:00PM
- Type:
- Single Family
- Sq.Ft.:
- 3,000
- Status:
- NEW LISTING
- Beds:
- 5
- Lot size:
- 0.33 Acres
- Year built:
- 2021
- Baths:
- 3.00
- MLS#:
- 4145101
- Subdivision:
- Holcomb Woods
ADDITIONAL INFORMATION
Comfort awaits in the community of Holcomb Woods. Nestled in the neighborhood & backing up to trees this 2021 home offers exceptional outdoor & indoor living. Upon arriving at the front porch, you are greeted by an entryway that leads to an office & opens up into a large open living/kitchen. The kitchen presents SS appliances, an oversized island, ample storage & walk-in pantry. Flooded w/light the dining area off the kitchen & living room w/fireplace make entertaining guests a breeze. The main level is rounded out w/a main floor BR & full BA. Once upstairs the generously sized primary bedroom features dual closets & an ensuite bath showcasing dual sinks & oversized shower. Completing the upper level, you will find a large loft, 3 additional BRs, an additional full BA & laundry. The backyard is a true delight w/an expansive stamped concrete patio accented by the grapevine-covered pergola. Enjoy relaxation with friends and family around the fire pit in the wooded portion of the lot.
Open House:
Saturday, 6/1 11:00-1:00PM
- Type:
- Single Family
- Sq.Ft.:
- 2,050
- Status:
- NEW LISTING
- Beds:
- 3
- Lot size:
- 0.92 Acres
- Year built:
- 1973
- Baths:
- 2.00
- MLS#:
- 4141015
ADDITIONAL INFORMATION
Sitting on just shy of an acre, this brick ranch has been brought back to life & is ready for its new owner. Notice its curb appeal right away w/ the amazing large green corner lot, white painted brick contrasting the black shutters, trim, garage doors & black gutters. Step inside to find an entryway leading you into the newly updated interior w/ light wood colored LVP flooring, fresh white walls, black doors & matte black hardware, all new light fixtures for a touch of modern elegance, new ceiling fans, new butcher block countertops, new appliances, new kitchen sink & island, new toilets, Nest thermostat, security system & new moisture barrier in the crawlspace. Natural light galore, especially in the sun room overlooking the private fenced in flat backyard. Take advantage of the AT&T Fiber internet available & don't miss out on this prime location in Charlotte, close to schools, retail, & restaurants. NCDOT has plans to install traffic light at intersection in the near future.
- Type:
- Single Family
- Sq.Ft.:
- 1,366
- Status:
- NEW LISTING
- Beds:
- 3
- Lot size:
- 0.31 Acres
- Year built:
- 1993
- Baths:
- 2.00
- MLS#:
- 4145191
- Subdivision:
- Cambridge
ADDITIONAL INFORMATION
Fantastic opportunity for an affordable home with incredible potential for return on investment. This three bedroom, two bath ranch features an open floor plan with vaulted ceilings in the great room. The great room has three large windows allowing for lots of natural light, as well as a gas fireplace. The kitchen features a breakfast bar overlooking the living area and a dining area with sliding door access to an oversized deck and private backyard. Split bedroom plan with a private primary suite that includes vaulted ceilings, a walk in closet and an ensuite with large vanity, linen closet and garden tub/shower combo. Two secondary bedrooms share a full hall bath. Luxury vinyl plank flooring has been installed in a few rooms. A nicely sized laundry room allows access to a one car garage. Conveniently located just down the street from neighborhood amenities. Located in the established Cambridge neighborhood, minutes to Harrisburg, all things in Charlotte, and I-485
$385,000
5822 Mullis Road Charlotte, NC 28215
Open House:
Saturday, 6/1 12:00-2:00PM
- Type:
- Single Family
- Sq.Ft.:
- 1,721
- Status:
- NEW LISTING
- Beds:
- 4
- Lot size:
- 0.48 Acres
- Year built:
- 1970
- Baths:
- 2.00
- MLS#:
- 4143413
- Subdivision:
- Hampshire Hills
ADDITIONAL INFORMATION
Welcome to this updated ranch home in the desirable Hampshire Hills! W/ 4 bedrooms and 2 bathrooms, this residence boasts a well-maintained yard and freshly painted brick exterior, enhancing its curb appeal. Enjoy beautiful hardwood floors and large windows that fill the open-concept floor plan with natural light. The modern kitchen is a chef's delight, equipped with stainless steel appliances, quartz countertops, a stylish backsplash, shaker cabinets, a large island, and updated light fixtures. The spacious primary bedroom offers a serene retreat with an ensuite bathroom featuring dual vanities and a tiled walk-in shower! Three additional bedrooms provide ample space for guests, family, or flexible use. Outside, the large back deck overlooks meticulously maintained fescue grass and a tree-lined yard, ensuring privacy. Located just a short drive from Uptown Charlotte, this home offers the perfect blend of suburban tranquility and urban convenience.
- Type:
- Single Family
- Sq.Ft.:
- 3,320
- Status:
- NEW LISTING
- Beds:
- 4
- Lot size:
- 0.39 Acres
- Year built:
- 1994
- Baths:
- 3.00
- MLS#:
- 4145663
- Subdivision:
- Bradfield Farms
ADDITIONAL INFORMATION
Welcome to your dream home nestled in a cul-de-sac in Bradfield farms! This stunning 4 bedroom w/a bonus room & 2.5 bath boasts a spacious layout perfect for comfortable living & entertaining. You're greeted by a formal living room and adjacent formal dining room, ideal for hosting gatherings. The heart of the home features a large kitchen with lots of cabinet space, a cozy sit-in dining area connected to the main living space, creating a warm atmosphere for gatherings or relaxation. The primary bedroom suite, features a walk-in closet, garden tub, dual-sink vanity, shower, and a secluded toilet area. Outside, step onto the expansive deck and enjoy al fresco dining or simply unwind in the shaded backyard oasis, providing the perfect setting for outdoor enjoyment and relaxation. Just a short walk away, indulge in the community's pool & tennis courts, playground, & ponds. Explore the numerous walking trails that wind through the neighborhood, perfect for leisurely strolls.
- Type:
- Single Family
- Sq.Ft.:
- 1,800
- Status:
- NEW LISTING
- Beds:
- 4
- Lot size:
- 0.16 Acres
- Year built:
- 2024
- Baths:
- 3.00
- MLS#:
- 4146250
- Subdivision:
- Mckee Creek Village
ADDITIONAL INFORMATION
This 4-bed home has a spacious and airy feel that has been designed with your needs in mind. The large kitchen is open to the dining area and living room and has stainless steel appliances, gorgeous granite countertops, 36” upper cabinets with brushed nickel hardware and a large island. The master is tucked away on the second floor of the home with plenty of natural light and a fabulous master bath. In the master bath you will find a large vanity, great storage and an impressive walk-in closet.
- Type:
- Single Family
- Sq.Ft.:
- 1,800
- Status:
- NEW LISTING
- Beds:
- 4
- Lot size:
- 0.16 Acres
- Year built:
- 2024
- Baths:
- 3.00
- MLS#:
- 4146254
- Subdivision:
- Mckee Creek Village
ADDITIONAL INFORMATION
This 4-bed home has a spacious and airy feel that has been designed with your needs in mind. The large kitchen is open to the dining area and living room and has stainless steel appliances, gorgeous granite countertops, 36” upper cabinets with brushed nickel hardware and a large island. The master is tucked away on the second floor of the home with plenty of natural light and a fabulous master bath. In the master bath you will find a large vanity, great storage and an impressive walk-in closet.
- Type:
- Single Family
- Sq.Ft.:
- 2,167
- Status:
- NEW LISTING
- Beds:
- 4
- Lot size:
- 0.26 Acres
- Year built:
- 1968
- Baths:
- 3.00
- MLS#:
- 4145167
- Subdivision:
- Shannon Park
ADDITIONAL INFORMATION
Don't miss the opportunity to put your finishing touches on this spacious split level in Shannon Park! This fantastic floor plan offers over 2100 square feet and plenty of space with 4 bedrooms, 2.5 baths, 2 large entertaining spaces and a formal dining room. Take note of the beautiful wood and tile floors throughout the home and the roof that was replaced in 2023. This home offers easy access to Uptown, shopping, restaurants and so much more! Don't wait...schedule a showing today and make this house your new home!
- Type:
- Single Family
- Sq.Ft.:
- 1,317
- Status:
- NEW LISTING
- Beds:
- 3
- Lot size:
- 0.14 Acres
- Year built:
- 2024
- Baths:
- 2.00
- MLS#:
- 4146078
- Subdivision:
- Mckee Creek Village
ADDITIONAL INFORMATION
This three-bedroom home has space for all your needs! A gorgeous kitchen with tons of counter space and a breakfast bar overlook the living area. The chef-ready kitchen boasts stainless steel appliances, granite countertops, 36” upper wood cabinets with crown molding and more. The master suite is a highlight of this home. A large window allows for plenty of natural light to brighten up the space. The master bathroom includes a spacious vanity and a walk-in shower
- Type:
- Single Family
- Sq.Ft.:
- 1,679
- Status:
- NEW LISTING
- Beds:
- 3
- Lot size:
- 0.14 Acres
- Year built:
- 2024
- Baths:
- 3.00
- MLS#:
- 4146114
- Subdivision:
- Mckee Creek Village
ADDITIONAL INFORMATION
This two-story 3-bed, 2.5-bath home will take your lifestyle to the next level. The open floor plan allows you to move easily from the kitchen to the breakfast area and large living room. The kitchen is complete 36” upper cabinets with crown molding and hardware, granite countertops, stainless steel appliances and a breakfast nook. Upstairs are two spare bedrooms, the laundry room and a beautiful master retreat. This master bedroom has an incredible walk-in closet offering tons of storage space.
- Type:
- Single Family
- Sq.Ft.:
- 1,896
- Status:
- NEW LISTING
- Beds:
- 4
- Lot size:
- 0.17 Acres
- Year built:
- 2024
- Baths:
- 3.00
- MLS#:
- 4146103
- Subdivision:
- Stoneygreen
ADDITIONAL INFORMATION
Phase 2 NOW OPEN! Ask about the SouthCraft American Dream Program! SouthCraft is trying to promote Home Ownership and in order to do so, this home will be available to Owner Occupant Buyers ONLY for the first 14 days on market. Builder is providing up to $9,500 of Seller Contribution towards closing cost/rate buy-downs when a preferred lender is used! Reserve a home/lot for $1,000! All desired updates are included in the price! Extremely Spacious Floor-plan! Luxury vinyl plank flooring throughout the main level. Luxury vinyl tile in laundry room & full bathrooms. Large modern kitchens have granite counters, stainless appliances, subway tile backsplash & island with breakfast bar. This new phase has a few additional upgraded features included like the new modern linear fireplace! Model home is located at 4040 Stoneygreen Lane, Charlotte NC 28215 is Open Tu & Thu from 10:00am - 2:00pm, Sat 11:00am-4:00pm & Sun 12:00pm - 4:00pm.
- Type:
- Single Family
- Sq.Ft.:
- 1,207
- Status:
- NEW LISTING
- Beds:
- 3
- Lot size:
- 0.23 Acres
- Year built:
- 1971
- Baths:
- 2.00
- MLS#:
- 4144947
- Subdivision:
- Hampshire Hills
ADDITIONAL INFORMATION
Step into this lovingly renovated brick ranch-style home, nestled in a quiet, well-established neighborhood. The adorable curb appeal draws your eye right in, showcasing a spacious front yard and an even larger backyard, complete with mature trees providing shade during hot summers. Located in the University area, this home offers easy access to Uptown and all that the city has to offer. The kitchen features high-end quartz countertops, soft-close cabinets adorned with stunning brushed gold hardware, and all-new appliances. Throughout the home, you'll find brand-new windows, wide plank luxury vinyl (LVP) flooring, elegant crown molding, and heavy trim baseboards. Both bathrooms have gorgeous fully-tiled showers with sliding frameless glass doors. Additional features of this home include a wood-burning fireplace, fresh paint inside and out, and a recently serviced HVAC system. Schedule your tour of this move-in ready home today!
- Type:
- Single Family
- Sq.Ft.:
- 1,927
- Status:
- NEW LISTING
- Beds:
- 4
- Lot size:
- 0.14 Acres
- Year built:
- 2016
- Baths:
- 3.00
- MLS#:
- 4146153
- Subdivision:
- Kingstree
ADDITIONAL INFORMATION
Prime Location! This 4 bedroom 2.5 bath, 1 owner home is situated less than 5 minutes to I85, 15 minutes to Reedy Creek Park, and 5 minutes to Harrisburg Rd Sports Complex as well as Charles T. Myers Golf Course. Shopping and dining are also in close proximity as well. The home boasts a covered front porch, a privacy fenced backyard and an extended patio with pergola ideal for entertaining! Inside you will find a Flex space area downstairs (currently being used as an office), granite counter tops in the kitchen with white cabinets, 4 large bedrooms upstairs as well as a spacious laundry room. The primary bedroom does have a large walk in closet and the primary bathroom has a separate tub and shower. 2 hour notice is required please.
- Type:
- Townhouse
- Sq.Ft.:
- 1,155
- Status:
- NEW LISTING
- Beds:
- 2
- Lot size:
- 0.05 Acres
- Year built:
- 2003
- Baths:
- 3.00
- MLS#:
- 4119920
- Subdivision:
- Kingstree
ADDITIONAL INFORMATION
Welcome to this charming 2 Bedroom, 2.5 Bathroom Townhome in the very convenient Kingstree neighborhood! Both Bedrooms have their own baths and large closets! Main living is an open concept desirable spacious floorplan making life easy for entertaining friends and everyday living. Homes boasts new LVP and tile flooring through out,, new vanities in bathrooms, new microwave, new range and French doors to your fenced in in patio. Patio opens to a large grassy HOA area which is an added extra! Easy access to shopping, dining and entertainment!
- Type:
- Single Family
- Sq.Ft.:
- 1,679
- Status:
- NEW LISTING
- Beds:
- 3
- Lot size:
- 0.14 Acres
- Year built:
- 2024
- Baths:
- 3.00
- MLS#:
- 4146111
- Subdivision:
- Mckee Creek Village
ADDITIONAL INFORMATION
This two-story 3-bed, 2.5-bath home will take your lifestyle to the next level. The open floor plan allows you to move easily from the kitchen to the breakfast area and large living room. The kitchen is complete 36” upper cabinets with crown molding and hardware, granite countertops, stainless steel appliances and a breakfast nook. Upstairs are two spare bedrooms, the laundry room and a beautiful master retreat. This master bedroom has an incredible walk-in closet offering tons of storage space.
- Type:
- Townhouse
- Sq.Ft.:
- 2,005
- Status:
- NEW LISTING
- Beds:
- 3
- Lot size:
- 0.04 Acres
- Year built:
- 2022
- Baths:
- 3.00
- MLS#:
- 4145983
- Subdivision:
- Trellis At The Commons
ADDITIONAL INFORMATION
Bright End Unit! This spacious new end unit townhome is available to tour now, featuring a gourmet kitchen with an extended 36" gas cooktop, soft-close white cabinets and drawers, high-end light gray quartz countertops, and direct vent cabinet hood. The open-concept first floor showcases stylish dark hardwood flooring that is complemented perfectly by the electric fireplace in the great room. As we head upstairs along the open rail staircase, you’ll find to find the 3 bedrooms, including the primary suite with a lovely tray ceiling with crown molding, 8' doorways, and tile walls in the shower. Schedule a tour of this amazing new home now!
- Type:
- Townhouse
- Sq.Ft.:
- 1,746
- Status:
- NEW LISTING
- Beds:
- 3
- Lot size:
- 0.04 Acres
- Year built:
- 2022
- Baths:
- 3.00
- MLS#:
- 4145900
- Subdivision:
- Trellis At The Commons
ADDITIONAL INFORMATION
Upgraded and Move-in Ready! This brand new townhome is available to tour now, featuring an upgraded all-white kitchen with our highest-end gas range, soft close cabinets and drawers, quartz countertops, and direct vent cabinet hood. The open-concept first floor showcases stylish hardwood flooring that flows perfectly into the spacious front courtyard. Back inside, we head upstairs along the open rail staircase to find the 3 bedrooms, including the primary suite with an awesome tray ceiling with crown molding, 8' doorways, and tile walls in the shower. The laundry also features added upper wood-tone cabinets.
$275,000
2210 Milton Road Charlotte, NC 28215
- Type:
- Single Family
- Sq.Ft.:
- 1,105
- Status:
- NEW LISTING
- Beds:
- 3
- Lot size:
- 0.23 Acres
- Year built:
- 1962
- Baths:
- 2.00
- MLS#:
- 4137771
- Subdivision:
- Prescott Village
ADDITIONAL INFORMATION
Lovely Brick 3 BR, 1.5 Bath home! Large Living Room. Eat-in Kitchen, Separate Den, and Dining Room. Book your showing today!
- Type:
- Single Family
- Sq.Ft.:
- 1,061
- Status:
- NEW LISTING
- Beds:
- 3
- Lot size:
- 0.23 Acres
- Year built:
- 1961
- Baths:
- 2.00
- MLS#:
- 4143976
- Subdivision:
- Shannon Park
ADDITIONAL INFORMATION
This beautifully updated white brick house combines classic charm with contemporary elegance. *Exterior:* -Timeless white brick facade -Manicured landscaping -Spacious backyard with potential for customization *Interior:* -Fully renovated with high-quality finishes -Open-concept living -Gourmet kitchen with stainless steel appliances and quartz countertops -Stylish bathrooms with modern fixtures and tile work -Hardwood floors throughout -Abundant natural light -Energy-efficient windows and updated HVAC system *Additional Features:* -Conveniently located near schools, parks, NODA (8 min drive), & uptown (15 min drive) -Move-in ready condition Don't miss the opportunity to own this exquisite home that perfectly blends traditional architecture with modern amenities.
- Type:
- Single Family
- Sq.Ft.:
- 2,596
- Status:
- NEW LISTING
- Beds:
- 4
- Lot size:
- 0.16 Acres
- Year built:
- 2020
- Baths:
- 3.00
- MLS#:
- 4145761
- Subdivision:
- Larkhaven Hills
ADDITIONAL INFORMATION
Are you ready to check off your wish list? Come see this newly built 4 Bedroom with 3 Full Baths. The main level has an open-concept living space. The Owners suite retreat is on the main level, with tray ceilings and a large walk-in closet. Prepare multiple dishes in your kitchen by using the double oven to save time. Also, on the main level a flex room that you can consider as an office or reading nook. You will not be disappointed when you tour the upper level. The upper level features a 2nd spacious living space, with a spacious bedroom and full bath. If storage is at the top of your list, this home has plenty of cabinet space, walk-in pantry and an attic that is located in the garage. Now lets talk MONEY, This home was built with energy-efficient features designed to save dollars on utility bills. Appliances: Washer/Dryer and Refrigerator stays Conveniently located off I-485 and near downtown Mint Hill, Larkhaven Hills features a clubhouse and community pool.
- Type:
- Single Family
- Sq.Ft.:
- 1,394
- Status:
- NEW LISTING
- Beds:
- 3
- Lot size:
- 0.1 Acres
- Year built:
- 2024
- Baths:
- 3.00
- MLS#:
- 4122611
ADDITIONAL INFORMATION
LAST UNIT!! - BUILDER SPECIAL - $7,500 OF MORTGAGE FLEX MONEY TO BE USED TOWARDS INTEREST RATE BUYDOWN, CLOSING COSTS OR DISCOUNT - USE AS BUYER WISHES - 6' PRIVACY FENCE INCLUDED (To be installed any day now) - Brand New Construction 3 bedrooms /2.5 Baths Home off The Plaza - comes with High-End Stainless Steel Appliances, French-Door Fridge, 9 Foot Ceilings, Marble Countertops, Subway Backsplash. 42" tall Kitchen Cabinets which are Shaker Style with soft close as well as vanities in baths (w/Marble tops also). Luxury Vinyl Planks throughout home -- Carpet in Bedrooms -- Ceramic wall tile in bathrooms (No Fiberglass Showers in this house) and premium finishes throughout. WON'T LAST! - BEST NEW CONSTRUCTION HOME ON THE MARKET - SS APPLIANCES - FRIDGE/DISHWASHER/RANGE/MICROHOOD - ARE INCLUDED - CO on hand
Andrea Conner, License #298336, Xome Inc., License #C24582, AndreaD.Conner@Xome.com, 844-400-9663, 750 State Highway 121 Bypass, Suite 100, Lewisville, TX 75067
Data is obtained from various sources, including the Internet Data Exchange program of Canopy MLS, Inc. and the MLS Grid and may not have been verified. Brokers make an effort to deliver accurate information, but buyers should independently verify any information on which they will rely in a transaction. All properties are subject to prior sale, change or withdrawal. The listing broker, Canopy MLS Inc., MLS Grid, and Xome Inc. shall not be responsible for any typographical errors, misinformation, or misprints, and they shall be held totally harmless from any damages arising from reliance upon this data. Data provided is exclusively for consumers’ personal, non-commercial use and may not be used for any purpose other than to identify prospective properties they may be interested in purchasing. Supplied Open House Information is subject to change without notice. All information should be independently reviewed and verified for accuracy. Properties may or may not be listed by the office/agent presenting the information and may be listed or sold by various participants in the MLS. Copyright 2024 Canopy MLS, Inc. All rights reserved. The Digital Millennium Copyright Act of 1998, 17 U.S.C. § 512 (the “DMCA”) provides recourse for copyright owners who believe that material appearing on the Internet infringes their rights under U.S. copyright law. If you believe in good faith that any content or material made available in connection with this website or services infringes your copyright, you (or your agent) may send a notice requesting that the content or material be removed, or access to it blocked. Notices must be sent in writing by email to DMCAnotice@MLSGrid.com.
Charlotte Real Estate
The median home value in Charlotte, NC is $218,400. This is lower than the county median home value of $237,400. The national median home value is $219,700. The average price of homes sold in Charlotte, NC is $218,400. Approximately 48.96% of Charlotte homes are owned, compared to 43.25% rented, while 7.79% are vacant. Charlotte real estate listings include condos, townhomes, and single family homes for sale. Commercial properties are also available. If you see a property you’re interested in, contact a Charlotte real estate agent to arrange a tour today!
Charlotte, North Carolina 28215 has a population of 826,060. Charlotte 28215 is less family-centric than the surrounding county with 31.7% of the households containing married families with children. The county average for households married with children is 33.58%.
The median household income in Charlotte, North Carolina 28215 is $58,202. The median household income for the surrounding county is $61,695 compared to the national median of $57,652. The median age of people living in Charlotte 28215 is 33.9 years.
Charlotte Weather
The average high temperature in July is 89.3 degrees, with an average low temperature in January of 29.7 degrees. The average rainfall is approximately 43.9 inches per year, with 3.7 inches of snow per year.
