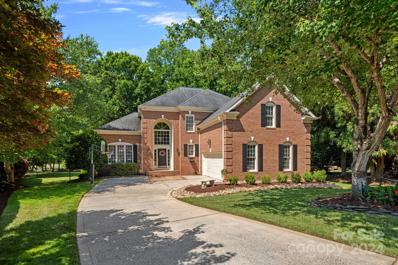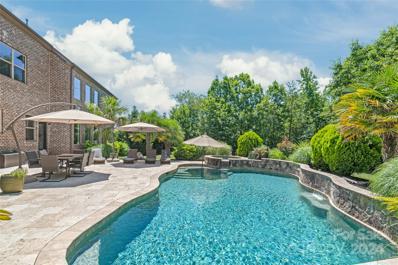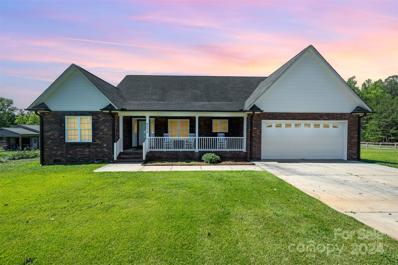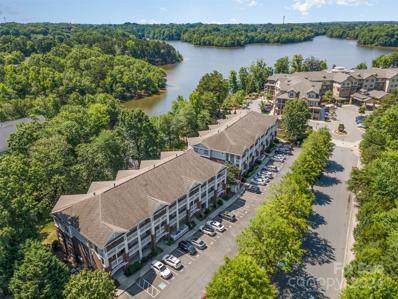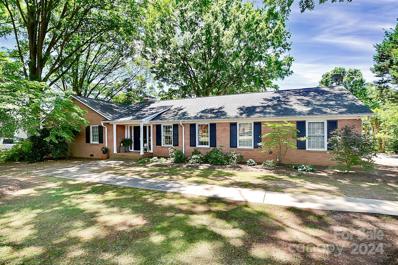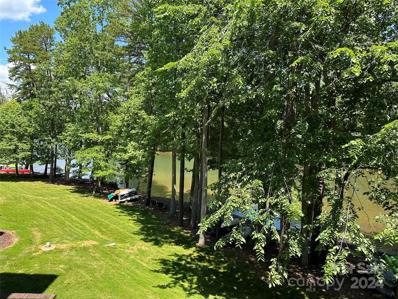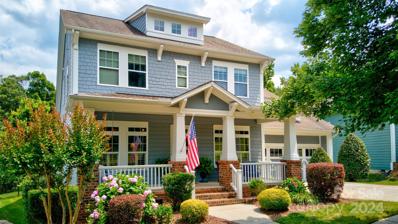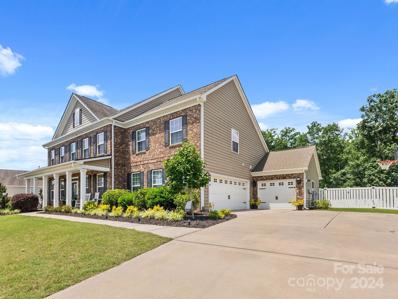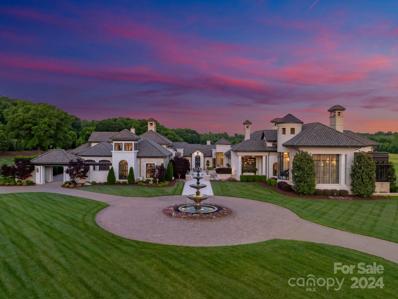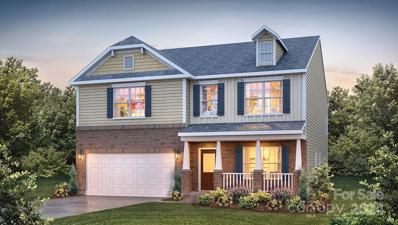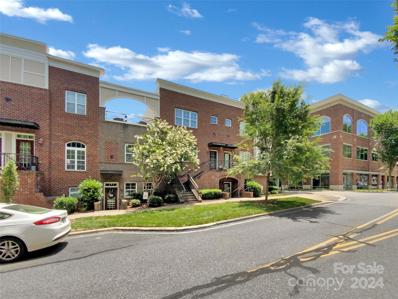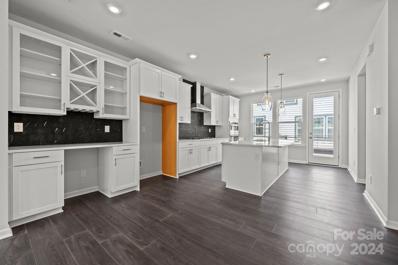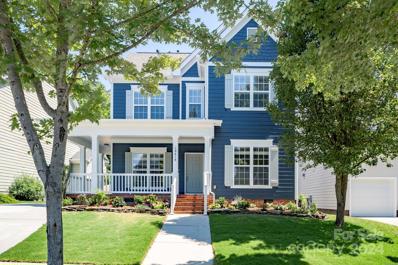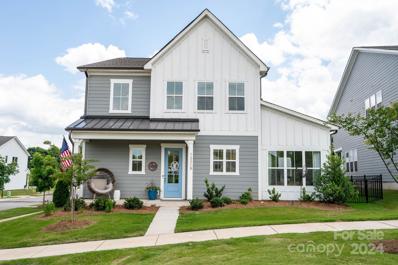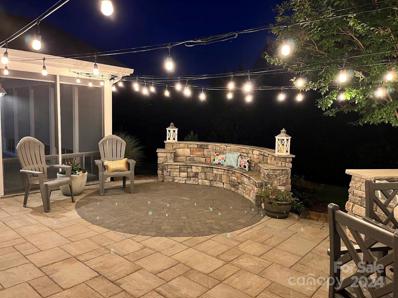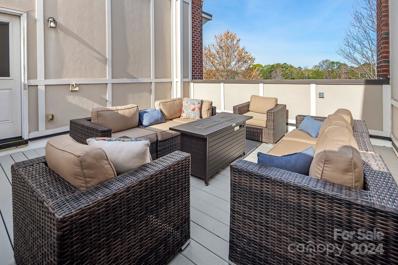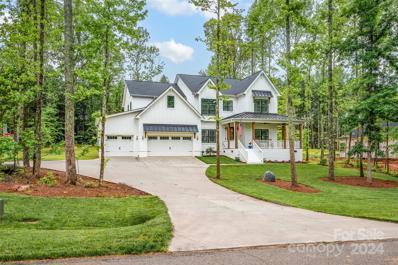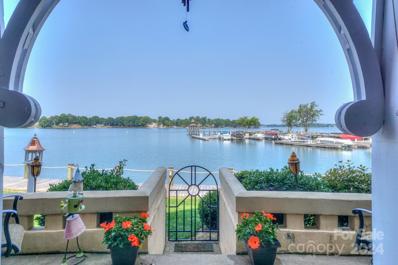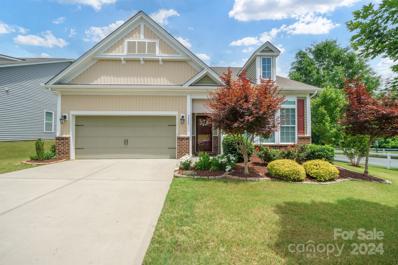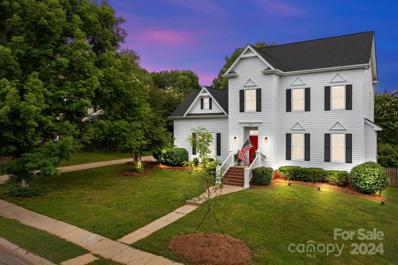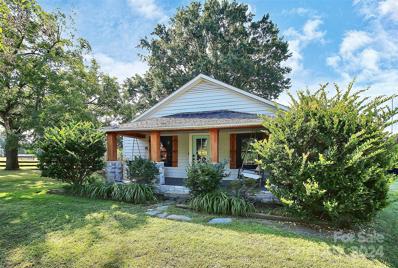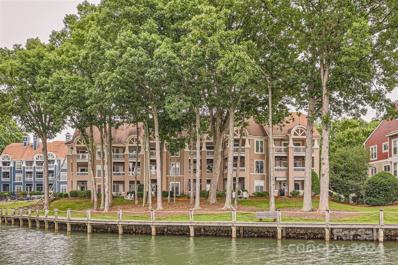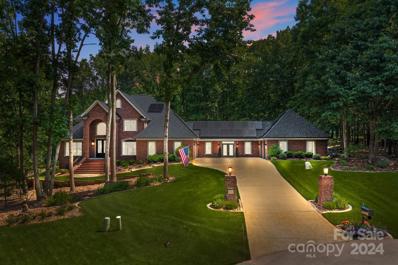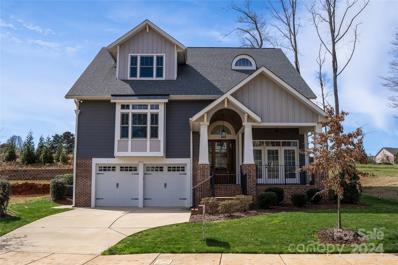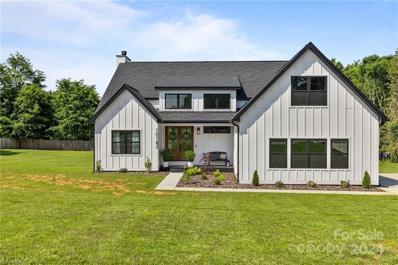Davidson NC Homes for Sale
- Type:
- Single Family
- Sq.Ft.:
- 3,273
- Status:
- NEW LISTING
- Beds:
- 4
- Lot size:
- 0.35 Acres
- Year built:
- 1997
- Baths:
- 3.00
- MLS#:
- 4149196
- Subdivision:
- River Run
ADDITIONAL INFORMATION
Sought after Culdesac living on the 16th tee of River Run Country Club & an impeccably maintained yard. A block to renovated Club amenities: fitness ctr, tennis, pickle ball, pool. Main level offers updated living zones including an open Kitchen and Great Room. Redesigned in 2024 the Kitchen has all new Smart appliances: 5 burner Induction Cooktop, drawer Microwave, double Wall Oven. The leathered granite will be a topic of conversation as it highlights the modern updates & expansive island. Gas log Fireplace and built ins frame the Great Room. Beadboard ceiling! Laundry is fully updated with tons of storage and usability. Main level Guest Bedroom/Full Bath can also be used as Office. Upper level Primary has King furnishings, Double Closets & Vanities, Large shower & Jetted Tub. Upper has 2 Guest Beds & Shared Bath. Bonus room/5th Bedroom is updated with shiplap & large closet, plumbed for sink. 4 Season Porch. Backyard is in most minimal flood zone. Club amenities for fee.
$1,250,000
112 Overlook Ridge Lane Davidson, NC 28036
- Type:
- Single Family
- Sq.Ft.:
- 3,851
- Status:
- NEW LISTING
- Beds:
- 5
- Lot size:
- 1.06 Acres
- Year built:
- 2014
- Baths:
- 4.00
- MLS#:
- 4149210
- Subdivision:
- Anniston
ADDITIONAL INFORMATION
Welcome home to your own 5-star oasis! Complete with a luxurious gunite pool, hot tub, palm trees, travertine decking, and complete privacy...the backyard is completely fenced and plenty of room for entertaining your family and friends on over an acre in Davidson. Inside is updated with an all-white decor...simple, modern, dramatic and elegant. Highlights are mahogany-stained site-finished hardwood floors, custom plantation shutters, heavy moldings, gourmet kitchen with a huge island, 5 burner gas cooktop, great storage and an amazing 2-story dramatic great room with floor-to-ceiling windows overlooking your gorgeous pool! A downstairs suite for your guests and upstairs an enormous primary bedroom, bath and closet. Every bedroom has vaulted ceilings, walk-in closets and all attached to a bathroom. Three bedrooms with an en-suite (including primary). You do not want to miss seeing this property. The pictures speak for themself! Open house on Saturday, 6.15, 3-5. Bring your best offer!
- Type:
- Single Family
- Sq.Ft.:
- 1,867
- Status:
- NEW LISTING
- Beds:
- 3
- Lot size:
- 1.16 Acres
- Year built:
- 2007
- Baths:
- 2.00
- MLS#:
- 4150832
- Subdivision:
- Autumn Acres
ADDITIONAL INFORMATION
This won't last long so come see this Gorgeous 3 bedroom BRICK ranch on over an acre of land !! The welcoming rocking chair front porch just sets you at ease. Large Living Room with gas logs (Propane). Split bedroom plan gives everyone plenty of privacy. Sunroom on the back overlooking the large back yard is a versatile space that can be used year around. Great level lot out in the country. Property just came out of an estate. Please see survey for recent change. Buyer/Agent should confirm schools. Propane Tank for fireplace is leased.
- Type:
- Condo
- Sq.Ft.:
- 1,214
- Status:
- NEW LISTING
- Beds:
- 2
- Year built:
- 2001
- Baths:
- 2.00
- MLS#:
- 4149736
- Subdivision:
- Boardwalk
ADDITIONAL INFORMATION
Welcome to 749 Peninsula Drive at Boardwalk, where luxury meets comfort! From the moment you step inside, you'll be enchanted by the year-round water views that this stunning 2BR condo offers. Easily accessible by elevator or stairs, convenience & elegance are at your fingertips. Boardwalk is not just a place to live; it's a lifestyle. This highly desirable community offers unparalleled lake access, a sparkling lakeside pool, a paddle sport launch, scenic lakeside trails, and so much more. Imagine starting your mornings with a peaceful kayak ride, a refreshing swim, or a leisurely stroll surrounded by nature's beauty along the serene shores of Lake Cornelius. A short, scenic walk to downtown Davidson opens the door to delightful dining experiences, charming shopping destinations & boutique fitness facilities. Everything you need is within. Don't miss this exceptional opportunity to embrace a life of tranquility, excitement & natural beauty. Your dream home is waiting to welcome you!
$950,000
1038 Concord Road Davidson, NC 28036
- Type:
- Single Family
- Sq.Ft.:
- 2,660
- Status:
- NEW LISTING
- Beds:
- 4
- Lot size:
- 0.81 Acres
- Year built:
- 1964
- Baths:
- 3.00
- MLS#:
- 4149275
ADDITIONAL INFORMATION
Elegance abounds in this gorgeous home on a serene lot surrounded by beautiful hardwoods. Enter into the spacious foyer, then into the large and inviting family room with refinished hardwood floors, pretty fireplace, and nice built-ins. Step into the wonderful sunroom where you are sure to spend a lot of time birdwatching in the peaceful back yard. The roomy kitchen features a great island providing ample storage, gas cooktop, double ovens, cute breakfast area, fabulous pantry. Off the kitchen is a guest suite with reclaimed hardwood flooring, ship lap and nice full bath. Primary bath has heated floors! Updated lighting! Fresh paint throughout! Elfa closets! New windows in family room, sunroom and kitchen. Tankless hot water heater! Encapsulated crawl space creates peace of mind. Sellers providing a one year home warranty! The seller's ARM at 4.375% for 6 more years may possibly be assumable. All this just 1 mile from the center of fabulous downtown Davidson
- Type:
- Condo
- Sq.Ft.:
- 1,375
- Status:
- NEW LISTING
- Beds:
- 3
- Year built:
- 1999
- Baths:
- 2.00
- MLS#:
- 4149799
- Subdivision:
- Spinnaker Reach
ADDITIONAL INFORMATION
Spacious waterfront condo with quiet view of Lake Davidson. The elevator whisks you to your condo with a front porch for entertaining, balcony off living room to take in the view and watch nature and watercraft. In cooler weather, the cozy fireplace will keep you warm. Split bedroom plan with secondary bedrooms and full bath near entrance hall. Living room, dining area and kitchen are open with primary bedroom suite facing the lake. Recently updated appliances and flooring. Enjoy the easy Davidson lifestyle, walk, cycle or run at your leisure on the well-maintained Greenway. Visit the Saturday morning Farmers Market, experience gourmet meals at locally owned restaurants, Concerts on the Green on Sunday evenings, Community Theater, a 4-plex movie theater, lectures and classical music at Davidson College. Stroll Main Street's unique shops, sit and people watch, stop for lunch. Professional photos and measurements coming at end of week. Seller is licensed NC broker.
Open House:
Tuesday, 6/18 4:00-6:00PM
- Type:
- Single Family
- Sq.Ft.:
- 3,710
- Status:
- NEW LISTING
- Beds:
- 4
- Lot size:
- 0.22 Acres
- Year built:
- 2007
- Baths:
- 4.00
- MLS#:
- 4150519
- Subdivision:
- Bailey Springs
ADDITIONAL INFORMATION
This gorgeous home in Davidson boasts a serene wooded area both behind the backyard and in front of the house, for private and picturesque setting. The property features four spacious bedrooms, 3.5 baths, theatre room, loft (billiard room), office with French doors, living room, kitchen with a breakfast area, and formal dining room. Approximately 3710 sq ft, one of the largest homes in the subdivision with a secluded backyard. Enjoy the tranquility of back porch while sipping your morning coffee while listening to the birds.The home's location offers the charm of living in Davidson, with the convenience of walking or biking into town and easy access to the greenway for outdoor activities. Ideal for both comfortable living and entertaining, this home is a perfect blend of luxury, privacy, and charm. Don't miss the chance to make it yours!Primary on main, built in GE monegram beer/wine refrigerator on porch. 3 walk-in Attic areas. Central vacuum system. Brand 2 new AC high-end units
- Type:
- Single Family
- Sq.Ft.:
- 3,960
- Status:
- NEW LISTING
- Beds:
- 5
- Lot size:
- 0.55 Acres
- Year built:
- 2013
- Baths:
- 5.00
- MLS#:
- 4150659
- Subdivision:
- Waterford On The Rocky River
ADDITIONAL INFORMATION
Beautiful Davidson home on an amazing, half acre lot with incredible backyard featuring a sparkling pool! The floor plan features an open concept layout with bedroom and full bath on main level. White kitchen with stainless appliances and gas range. Large great room with fireplace. Formal dining room and formal office with french doors. Out back is a large patio and a yard so big, you won't believe it! The backyard is fully fenced, has a 10 foot gate and a sectioned off playground area. The pool was finished in 2021! Out the back entrance of the gate is a trail that takes you to a pathway to a private gem - the Rocky River with sandy beach!! Back in the home, the 2nd level has 2 secondary bedrooms with attached full bathrooms, Primary suite with sitting area and a large loft. The third floor has an oversized multi-use living space, separate bedroom and full bath! Neighborhood is social and has many amenities including pool and playground! Tankless Water Heater installed 2021.
$14,000,000
18308 Shearer Road Davidson, NC 28036
- Type:
- Single Family
- Sq.Ft.:
- 14,734
- Status:
- NEW LISTING
- Beds:
- 5
- Lot size:
- 13.22 Acres
- Year built:
- 2018
- Baths:
- 9.00
- MLS#:
- 4147970
ADDITIONAL INFORMATION
Stunning Kingswood Home designed by renowned architect Harry Schrader nestled on over 13 acres boasting your own private vineyard. This grand estate will impress the most discriminating buyer as you pull through the gated entrance overlooking multiple private terraces and courtyards. One of a kind outdoor oasis with serpentine gas fire wall, pool cabana, dining space and bar that allows the best of indoor/outdoor living.Truly an entertainers delight with multiple bars and unique spaces to host guests throughout the wonderful flowing floor plan. Unique 2-story office with hidden door to the billiards room and upper level library. Luxurious primary suite with private sitting room, courtyard, spa-like bath, beverage station, dual custom closets & safe room. Lower level has state of the art wine cellar, theater with full kitchen and golf simulator. 2nd living quarters with 2-car garage & 2 oversized guest suites. Car lovers dream motor court with a total of 6 garages plus a golf-cart bay.
$558,290
10961 Tuff Lane Davidson, NC 28036
- Type:
- Single Family
- Sq.Ft.:
- 2,820
- Status:
- NEW LISTING
- Beds:
- 4
- Lot size:
- 0.18 Acres
- Year built:
- 2024
- Baths:
- 3.00
- MLS#:
- 4150823
- Subdivision:
- Adair Woods
ADDITIONAL INFORMATION
Popular Wilmington plan with great upgrades in our Adair Woods community!! Private office w/ French doors, formal dining room, large Family room with Gas Logs! Spacious kitchen with gas range, white quartz countertops, white cabinets! Great loft space upstairs with very good sized bedrooms. Private Owner's Suite with great closest space. Call today for updates!
- Type:
- Condo
- Sq.Ft.:
- 1,847
- Status:
- NEW LISTING
- Beds:
- 2
- Year built:
- 2008
- Baths:
- 4.00
- MLS#:
- 4151059
- Subdivision:
- Harbour Place
ADDITIONAL INFORMATION
Welcome to your new sanctuary, where modern style meets homely comfort in perfect harmony! The stainless steel appliances add a sleek touch, and the accent backsplash brings style and personality to the space. The kitchen island sounds like a versatile hub for both culinary creativity and relaxation, whether you're whipping up a meal or unwinding with a glass of wine. And with double sinks in the primary bathroom, mornings become more efficient and enjoyable. It truly seems like the heart of the home, offering ample prep space and a cozy spot for casual dining. It's clear this property is designed to elevate everyday living, catering to those who value quality and elegance in their homes.
$548,120
109 Goodson Place Davidson, NC 28036
- Type:
- Townhouse
- Sq.Ft.:
- 1,906
- Status:
- NEW LISTING
- Beds:
- 3
- Lot size:
- 0.03 Acres
- Year built:
- 2024
- Baths:
- 4.00
- MLS#:
- 4150402
- Subdivision:
- Parkside Commons
ADDITIONAL INFORMATION
MLS#4150402 REPRESENTATIVE PHOTOS ADDED. Winter 2025 Completion! The Vail II townhome at Parkside Commons boasts three floors of modern living. The ground floor includes a two-car garage and a flexible room with a half bath. On the second floor, an open layout joins the gathering room, dining area, and gourmet kitchen, with a deck for outdoor living. A powder room adds convenience. Upstairs on the third floor, all three bedrooms, including a luxurious primary suite with a spacious walk-in closet and well-appointed master bathroom, are found, with laundry conveniently located on this floor. Overall, the Vail II townhome blends functionality with luxury in a sought-after Davidson location. Buyer able to pick design selections. $30,000 has been addd in price for design selections. Structural options include: modern linear fireplace in gathering room, and shower ledge in owner's bath.
$579,500
13215 Poetry Way Davidson, NC 28036
- Type:
- Single Family
- Sq.Ft.:
- 2,033
- Status:
- NEW LISTING
- Beds:
- 3
- Lot size:
- 0.14 Acres
- Year built:
- 2005
- Baths:
- 3.00
- MLS#:
- 4149821
- Subdivision:
- Bradford
ADDITIONAL INFORMATION
The sweetest house in the most darling neighborhood is ready for its next owner. This home has had recent updates including new roof, exterior paint, interior paint, new hvac, all new appliances, new lighting and so much more. Main level offers large wrap around front porch, office with french doors, dining room, kitchen with eat in area and family room with access to back deck. Upstairs features hall bath, laundry room with sink, 2 secondary bedrooms and large primary suite with ensuite bath featuring a double vanity and walk in closet. Well established neighborhood offers mature landscaping, walking trails, playground and fields for all sorts of activities. Proximate to the Davidson Greenway system and an easy 2.4 miles to the heart of Davidson featuring Davidson College, restaurants, shops, weekend farmer's market, concerts and so much more.
- Type:
- Single Family
- Sq.Ft.:
- 3,058
- Status:
- NEW LISTING
- Beds:
- 4
- Lot size:
- 0.15 Acres
- Year built:
- 2021
- Baths:
- 4.00
- MLS#:
- 4148926
- Subdivision:
- Mayes Hall
ADDITIONAL INFORMATION
Where lifestyle and luxury converge, this exquisite home boasts an array of upgraded features, creating the ultimate modern living experience. Step into the kitchen, with gourmet upgrades including a large, stunning island perfect for culinary creations & gatherings. The adjacent great room offers a cozy fireplace and upgraded cabinetry. With 10-foot ceilings on the main level and 8-foot doors throughout, the home feels expansive and grand, enhancing the sense of space. Embrace the evening breeze of a cool Southern night by expanding your living space outdoors through the 12' sliding glass door, leading to your screened porch. This side courtyard living space includes an outdoor fireplace, ensuring warmth and ambiance in every season. Upstairs, the primary suite is a sanctuary of its own. With the homes north-facing orientation, it is bathed in beautiful natural light all day long. Located in a walkable and charming neighborhood, you’re just a short drive from Downtown Davidson.
- Type:
- Single Family
- Sq.Ft.:
- 4,343
- Status:
- NEW LISTING
- Beds:
- 7
- Lot size:
- 0.2 Acres
- Year built:
- 2007
- Baths:
- 4.00
- MLS#:
- 4148688
- Subdivision:
- The Farm At Riverpointe
ADDITIONAL INFORMATION
Lovely, move-in ready one-owner home has much to offer! This beauty has large living space & has been freshly updated w/new LVP flooring on the main, new carpet, fresh interior paint. Other updates include recent roof, HVAC, tankless hot water heater, & features a professionally landscaped private fenced-in yard. Dramatic two-story foyer & living room make a statement entry with lots of natural light. Guest bedroom & full bath on main, large GR with stone fireplace & chef's kitchen featuring ample counter workspace. Fabulous sunroom can be open-air or closed for all-season enjoyment with wood-look tile flooring & stone fireplace. Outdoor oasis living area including stone counterspace for food prep at the grill, built-in seating around your fire bowl & seating area at bar seating. All BRs are generously sized with huge primary. 3rd story is great for long-term guests w/bonus & two bedrooms plus bath. Resort-style amenities! Multiple offers have been received. H&B by Friday at 9:00 pm.
- Type:
- Condo
- Sq.Ft.:
- 1,884
- Status:
- NEW LISTING
- Beds:
- 3
- Year built:
- 2008
- Baths:
- 4.00
- MLS#:
- 4149744
- Subdivision:
- Harbour Place
ADDITIONAL INFORMATION
Wonderful Davidson Brownstone Townhome - walking distance to Restaurants, Grocery, Bars, Services, Lake Davidson Nature Preserve with trail and kayak launch, as well as to Davidson Day and Community School of Davidson Elementary. **Excellent investment property for Davidson College rental - just one mile from campus = 3 minute drive or 15 minute walk** All bedrooms have private baths. Beautiful open floorplan features two large bedrooms with walk-in closets, and ensuite baths on the upper floor. Main floor offers spacious Living Room, Kitchen and Dining area, with half bath. Lower level has large bedroom/rec room and full bath with access via townhome interior, or separate entrance. Beautiful rooftop deck. Large two car attached garage.
$1,025,000
513 Arrow Point Lane Davidson, NC 28036
- Type:
- Single Family
- Sq.Ft.:
- 3,413
- Status:
- NEW LISTING
- Beds:
- 5
- Lot size:
- 0.92 Acres
- Year built:
- 2023
- Baths:
- 4.00
- MLS#:
- 4149550
- Subdivision:
- Archer Ridge
ADDITIONAL INFORMATION
Beautiful Custom Home w/ a Beautiful Interest Rate: ASSUMABLE 4.5% LOAN! This desirable 5 bedroom, 4 Full Bath home built in 2023 has a RARE, hard to find, Primary Bedroom Suite on the Upper Level w/ a full Guest Suite on the Main. The home is dripping in Luxury finishes throughout: Custom Kitchen, lighting, wood beams, ship lap, barn doors, primary bathroom, outdoor fireplace & much more. Spacious Covered Porches (Front & Back), 0.92 acre lot w/ Room for a Pool, Tesla Car Charger, 3 Car Garage plus an extra 220 sq ft workshop/storage area/golf cart, 400 amp electrical service, Oversized Driveway, & low ROWAN COUNTY Taxes! This is one home you do not want to miss.
- Type:
- Condo
- Sq.Ft.:
- 1,144
- Status:
- Active
- Beds:
- 3
- Year built:
- 1989
- Baths:
- 2.00
- MLS#:
- 4149311
- Subdivision:
- Davidson Landing
ADDITIONAL INFORMATION
Ground floor condo in the highly desirable Stone Bluff complex of Davidson Landing. Walk right out of the waterfront porch to the boardwalk and lake. Sunset views year round. Three bedrooms and two full bathrooms. Updated primary bathroom with walk in shower. Wood and tile floors throughout the living area. Large waterfront porch can be accessed from both the living area and the primary bedroom. Very large porch/patio area that is partially covered. Davidson Landing provides the lake, pool, tennis courts, pickleball courts, walking/fitness trails, boat slips, and a waterfront restaurant. Boat slips can be leased based on availability. Assigned parking spot directly in front of condo. Lease in place through 9/15/2023. Tenant will stay if buyer wants to renew/extend lease. Rent is $2,800/month.
- Type:
- Single Family
- Sq.Ft.:
- 2,584
- Status:
- Active
- Beds:
- 4
- Lot size:
- 0.18 Acres
- Year built:
- 2014
- Baths:
- 3.00
- MLS#:
- 4148561
- Subdivision:
- The Farm At Riverpointe
ADDITIONAL INFORMATION
Beautiful 4-bedroom, 3-bathroom home in The Farm At Riverpointe Subdivision. Located on a prime corner lot with a fenced-in yard that backs up to an open space common area. The home features high ceilings, hardwood floors, and granite countertops in all bathrooms and the kitchen. Enjoy the elegance of heavy two-piece crown molding on the first floor. The private primary suite boasts a tray ceiling, a spacious bathroom with a walk-in shower, and a separate garden tub. The open floor plan includes a breakfast area off the sunroom perfect for entertaining or enjoying a peaceful meal. The second floor offers a spacious loft with endless possibilities along with a bedroom and a full bathroom. Step outside to the large covered patio, perfect for entertaining or simply relaxing. The peaceful backyard provides a serene escape with its open space common area backdrop, offering privacy and a sense of tranquility. Schedule your showing today!
- Type:
- Single Family
- Sq.Ft.:
- 1,903
- Status:
- Active
- Beds:
- 4
- Lot size:
- 0.34 Acres
- Year built:
- 1996
- Baths:
- 3.00
- MLS#:
- 4147506
- Subdivision:
- Mcconnell
ADDITIONAL INFORMATION
Welcome to 225 N Downing St, this charming home featuring an expansive back yard and alluring curb appeal is within walking distance to the beloved Main Street in downtown Davidson. Enjoy concerts on the Green, gourmet restaurants, and unique shops along Main Street. Classic details are found throughout with custom millwork, updated finishes, designer lighting, freshly painted walls and refinished hardwoods throughout the main level. Elegant living and dining spaces plus eat-in kitchen flow throughout the first level which opens to a large deck perfect for indoor/outdoor living and dining. The upper level offers a spacious primary suite, 2 bedrooms, and an oversized bed/bonus room. Outside, days are filled with fun playing volleyball or badminton in the private back yard that has a park-like setting perfect for a pool. Enjoy all that this community offers including well maintained common areas, neighborhood social events, parks, playgrounds and a pond. EV charger/220V in garage.
- Type:
- Single Family
- Sq.Ft.:
- 1,140
- Status:
- Active
- Beds:
- 2
- Lot size:
- 3.5 Acres
- Year built:
- 1911
- Baths:
- 2.00
- MLS#:
- 4146655
- Subdivision:
- Spring Valley
ADDITIONAL INFORMATION
Stunning remodeled ranch sitting on 3.5 acres which boasts a fully fenced and usable gentleman's farm which includes 2 Barns, 13 stalls, workshop, riding arena with excellent sand/rubber footing, parking lot for guests, previously used as a show barn/business, 5 separate paddocks, hay loft, shavings pit. Room to add on or develop but perfect as-is. Inside you'll discover a Chip and Joanna Gaines inspired farmhouse with 10’ ceilings, Kitchen Aid appliances, leathered Marble tops and barn wood scratch and water resistant floors, shiplap walls, and subway and marble baths. Truly a showroom with a southern style double cedar and stone porch complete with swings, perfect for entertaining. In-ground pool complete with slide and fenced for privacy. Designed and styled by a Real Estate Broker/Designer as her personal dream home. Amazing location, just 2 miles from Davidson College. Schedule your showings today
- Type:
- Condo
- Sq.Ft.:
- 1,081
- Status:
- Active
- Beds:
- 2
- Year built:
- 1989
- Baths:
- 2.00
- MLS#:
- 4148816
- Subdivision:
- Windjammer
ADDITIONAL INFORMATION
Prepare to be captivated by the breathtaking waterfront views of Lake Norman from the covered balcony of this penthouse. This exceptional 2-bedroom condo presents a rare and highly sought-after 2nd level loft, providing ample space for entertainment and leisure. The kitchen has been tastefully updated with exquisite quartz counters, cabinets and a generously sized island. Notable features include gas logs and a vaulted ceiling in the living room, adding a touch of sophistication. The community offers tennis courts and a private pickleball community, ensuring a plethora of recreational options. Step outside and immerse yourself in a world of outdoor activities, including an invigorating saltwater pool, scenic boardwalk trails, and thrilling water adventures with a Kayak launch. Conveniently located near downtown Davidson, renowned for its superb shopping, dining, and year-round social events. All appliances, including the refrigerator, washer, and dryer, will remain with the condo.
$1,385,000
4940 Spring Chase Way Davidson, NC 28036
- Type:
- Single Family
- Sq.Ft.:
- 3,127
- Status:
- Active
- Beds:
- 3
- Lot size:
- 3.31 Acres
- Year built:
- 2002
- Baths:
- 3.00
- MLS#:
- 4145618
- Subdivision:
- Hamilton Crest
ADDITIONAL INFORMATION
Nestled at the end of a tranquil cul-de-sac, welcome to your private, 4 bedroom retreat, where elegance & comfort harmoniously blend. Car enthusiasts - 4 car garage; one oversized 2-car garage, & a separate heated & cooled 2-car garage & attached workshop. Smart, spacious floorplan w/ Gourmet Kitchen! Primary Suite on the main w/ separate owner closets & bath w/ dual vanities, walk in shower & soaking tub. Upgrades include New Roof 2023, replacement of all mechanical systems w/in the last 6 years, fresh neutral paint throughout & new carpet. This serene outdoor sanctuary borders a protected conservancy, ensuring that it will remain undeveloped & preserved now & for future generations. An outdoor kitchen complete with new appliances, extended patio, & fireplace. Save on power bills w/ the Tesla Powerwall System that stores excess electricity & provides backup power during outages. Golf Simulator is negotiable. Convenient to downtown Davidson, Lake Norman, & major highways. Welcome home!
$1,500,000
911 Naples Drive Davidson, NC 28036
- Type:
- Single Family
- Sq.Ft.:
- 4,675
- Status:
- Active
- Beds:
- 4
- Lot size:
- 0.15 Acres
- Year built:
- 2016
- Baths:
- 6.00
- MLS#:
- 4148738
- Subdivision:
- Davidson Commons
ADDITIONAL INFORMATION
This beautiful open floor plan home features a Gourmet kitchen with lg quartz island w/prep sink, gas cooktop, SS Thermador appliances, soft close drawers and custom cabinets w/pull outs. Hardwood on main. Large Living Room with gas fireplace and dining area. Primary bedroom with large walk in closet and glamour bath w/dual shower heads in shower. 3 bedrooms up, each with a beautiful bath. Basement with media room, full bath, bar w/ tons of cabinets and refrigerator. Home has a personal evaluator to every floor. Home is located right across the street from the Lake. Only a 15-minute walk to downtown Davidson.
- Type:
- Single Family
- Sq.Ft.:
- 2,714
- Status:
- Active
- Beds:
- 3
- Lot size:
- 1 Acres
- Year built:
- 2020
- Baths:
- 4.00
- MLS#:
- 4148418
ADDITIONAL INFORMATION
This one you must see. Custom built home, with attention to detail and many upgrades. Black stainless appliances, quartz countertops, custom wooden beams throughout the downstairs, open concept, vaulted ceilings, wood burning fireplace, beautiful back porch wired, and all this sits on one acre and no HOA. Schedule your private showing today.
Andrea Conner, License #298336, Xome Inc., License #C24582, AndreaD.Conner@Xome.com, 844-400-9663, 750 State Highway 121 Bypass, Suite 100, Lewisville, TX 75067
Data is obtained from various sources, including the Internet Data Exchange program of Canopy MLS, Inc. and the MLS Grid and may not have been verified. Brokers make an effort to deliver accurate information, but buyers should independently verify any information on which they will rely in a transaction. All properties are subject to prior sale, change or withdrawal. The listing broker, Canopy MLS Inc., MLS Grid, and Xome Inc. shall not be responsible for any typographical errors, misinformation, or misprints, and they shall be held totally harmless from any damages arising from reliance upon this data. Data provided is exclusively for consumers’ personal, non-commercial use and may not be used for any purpose other than to identify prospective properties they may be interested in purchasing. Supplied Open House Information is subject to change without notice. All information should be independently reviewed and verified for accuracy. Properties may or may not be listed by the office/agent presenting the information and may be listed or sold by various participants in the MLS. Copyright 2024 Canopy MLS, Inc. All rights reserved. The Digital Millennium Copyright Act of 1998, 17 U.S.C. § 512 (the “DMCA”) provides recourse for copyright owners who believe that material appearing on the Internet infringes their rights under U.S. copyright law. If you believe in good faith that any content or material made available in connection with this website or services infringes your copyright, you (or your agent) may send a notice requesting that the content or material be removed, or access to it blocked. Notices must be sent in writing by email to DMCAnotice@MLSGrid.com.
Davidson Real Estate
The median home value in Davidson, NC is $359,800. This is higher than the county median home value of $237,400. The national median home value is $219,700. The average price of homes sold in Davidson, NC is $359,800. Approximately 69.51% of Davidson homes are owned, compared to 21.38% rented, while 9.11% are vacant. Davidson real estate listings include condos, townhomes, and single family homes for sale. Commercial properties are also available. If you see a property you’re interested in, contact a Davidson real estate agent to arrange a tour today!
Davidson, North Carolina 28036 has a population of 12,325. Davidson 28036 is more family-centric than the surrounding county with 44.01% of the households containing married families with children. The county average for households married with children is 33.58%.
The median household income in Davidson, North Carolina 28036 is $120,658. The median household income for the surrounding county is $61,695 compared to the national median of $57,652. The median age of people living in Davidson 28036 is 35.9 years.
Davidson Weather
The average high temperature in July is 90.8 degrees, with an average low temperature in January of 28.5 degrees. The average rainfall is approximately 43.9 inches per year, with 3.7 inches of snow per year.
