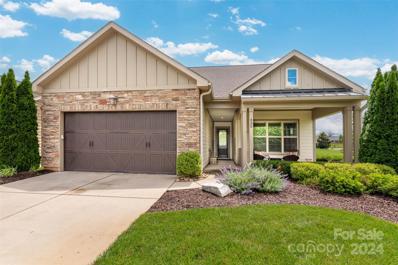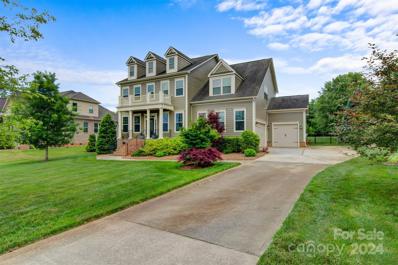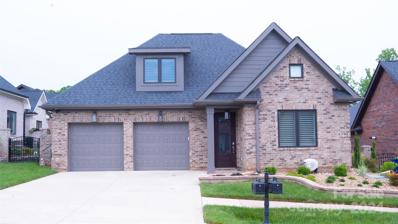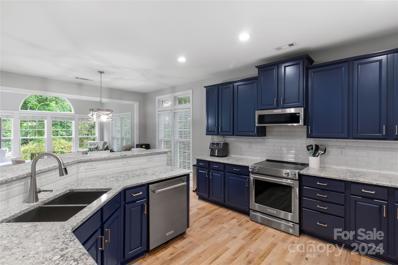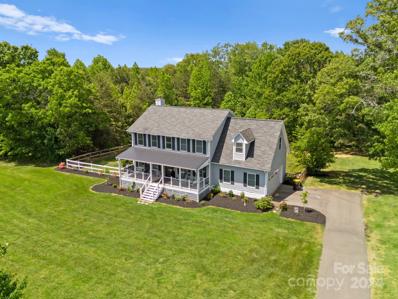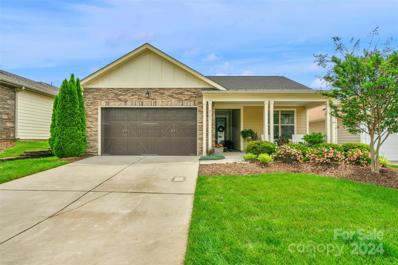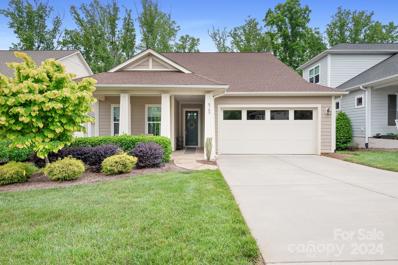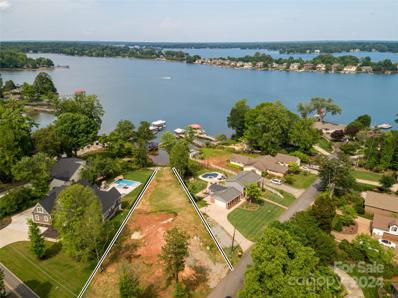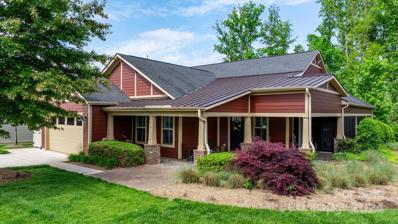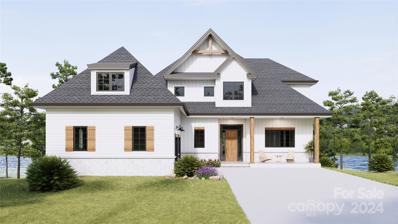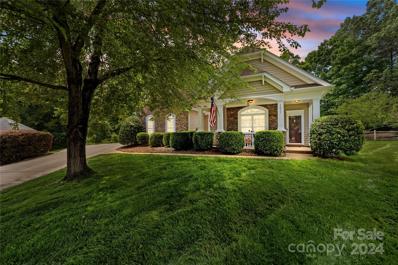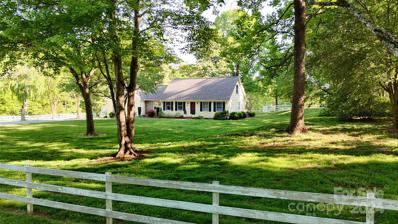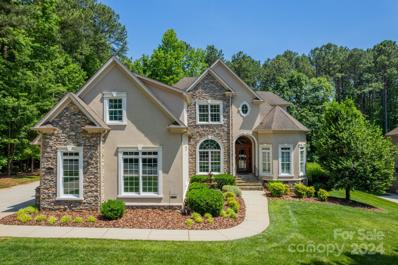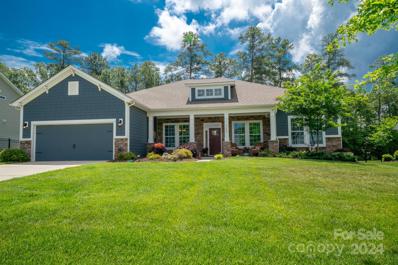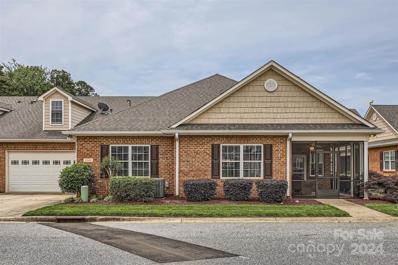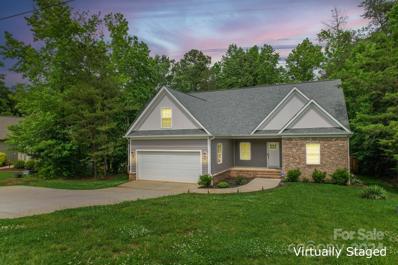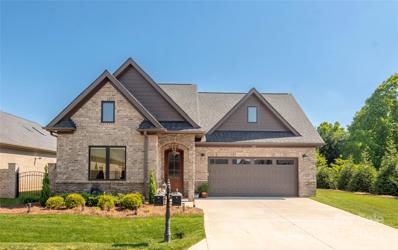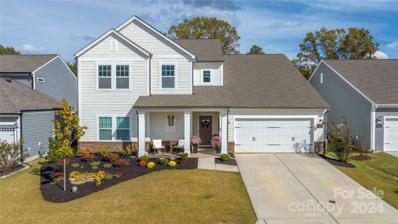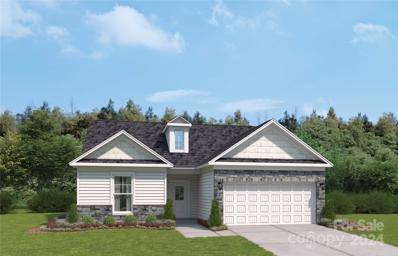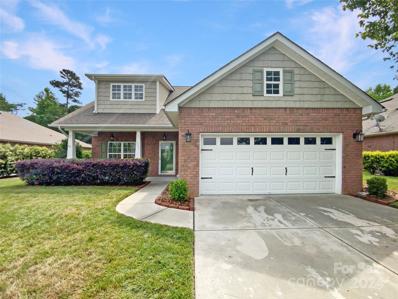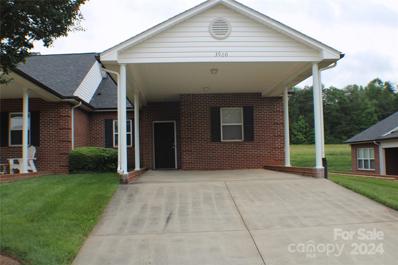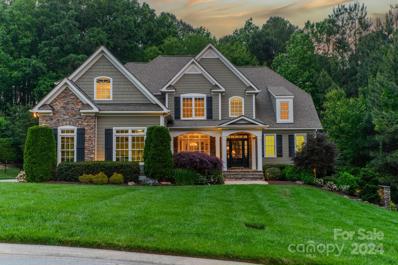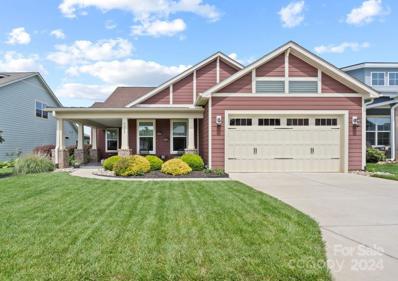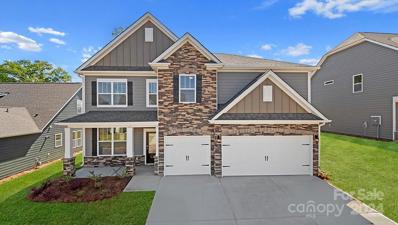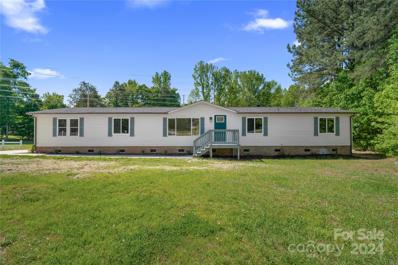Denver NC Homes for Sale
- Type:
- Single Family
- Sq.Ft.:
- 2,204
- Status:
- NEW LISTING
- Beds:
- 3
- Lot size:
- 0.17 Acres
- Year built:
- 2017
- Baths:
- 3.00
- MLS#:
- 4141049
- Subdivision:
- Trilogy Lake Norman
ADDITIONAL INFORMATION
This meticulously maintained open concept Ramsey floor plan on a cul-de-sac corner lot with walking distance to the club and all amenities is waiting for you. Large sliding doors from the living and dining area lead to the beautiful fenced in backyard with extensive landscaping and paved outdoor entertaining areas incl firepit. Engineered hardwood throughout the main living area. Luxurious carpet in all BRs and tiles in laundry and BAs. Kitchen features GE appliances, gas range, under cabinet lighting and quartz countertops, also in all BAs. Primary BR w bump out bay window and en-suite bath w dual vanities and separate make up area. Custom walk-in closet. Plantation shutters throughout. Gas log fireplace in living room and surround system. Upgraded laundry flex space incl upper cabinets. 10 ft ceilings & 8 ft doors. Large 2-car garage incl. 4ft extension, epoxy flooring and custom cabinetry for additional storage. Trilogy Membership incl Freedom Boat Club plus award winning amenities.
Open House:
Saturday, 5/18 12:00-2:00PM
- Type:
- Single Family
- Sq.Ft.:
- 3,695
- Status:
- NEW LISTING
- Beds:
- 5
- Lot size:
- 0.77 Acres
- Year built:
- 2014
- Baths:
- 5.00
- MLS#:
- 4138090
- Subdivision:
- Willow Farms
ADDITIONAL INFORMATION
Beautiful home in Willow Farms that checks everything off your list! This spacious home boast 5 bedrooms, 4.5 bathrooms and a bonus room, offering ample space for family living and entertaining. Gorgeous family room has a stacked stone fireplace and a coffered ceiling that opens to a modern kitchen with large island, stainless appliances, granite counter tops, breakfast area and walk-in pantry. Hardwood floors, extensive molding and recessed lighting complement the rooms. Formal dining room with tray ceiling, office with French doors and a bedroom with a bathroom completes the main floor. Primary bedroom with large closet, ensuite bathroom with double vanities, tub and separate shower. All secondary bedrooms have access to bathrooms. The spacious bonus room gives yet another room for family gatherings .Enjoy a fenced in back yard and deck. 3 car garage and covered front porch. Willow Farms has a community outdoor pool, club house and play ground. This home is a must see $820,000
- Type:
- Single Family
- Sq.Ft.:
- 2,500
- Status:
- NEW LISTING
- Beds:
- 4
- Lot size:
- 0.08 Acres
- Year built:
- 2021
- Baths:
- 3.00
- MLS#:
- 4136813
- Subdivision:
- The Springs At Westport Club
ADDITIONAL INFORMATION
Come take a look at this gorgeous full brick home in the desirable Springs at Westport Community. This 4 bedroom 3 bathroom home has it all including but not limited to; site finished hardwood floors throughout the entire main level, beautiful crown moldings, tankless hot water heater, stone fireplace, upgraded gourmet kitchen with granite countertops and a beautiful backsplash, walk in tile shower in the owner's suite with a built in custom closet, a private courtyard built for entertaining with a tile patio that has built in seating and much much more. Amenities in the neighborhood include; golf, tennis, pickle ball, swimming, a club house, a fitness center and walking trails.
$1,295,000
2474 Green Point Lane Denver, NC 28037
Open House:
Saturday, 5/18 12:00-3:00PM
- Type:
- Single Family
- Sq.Ft.:
- 3,842
- Status:
- NEW LISTING
- Beds:
- 4
- Lot size:
- 0.59 Acres
- Year built:
- 2005
- Baths:
- 4.00
- MLS#:
- 4139378
- Subdivision:
- Smithstone
ADDITIONAL INFORMATION
From the lakefront shore with brand new private boat dock and riprap to a renovated interior and new systems, you'll find this home has been meticulously cared for and updated to meet the desires of modern living. NEW: roof, HVAC & Furnace Units- 2022, Kitchen Aid Appliances- 2021, Trex decks- 2023, Rinnai tankless hot water heater 2021. The kitchen features quartz countertops and a timeless deep blue cabinetry. New flooring, paint and light fixtures throughout. And yes! You still have an opportunity to make the space your own in the primary bathroom where the design and finishes are original. Notice the expansive backyard, making the outdoor space perfect for summer fun, gatherings and relaxing along the quiet cove stemming from Lake Norman. And year-round boat/water access! Warm up with the gas fireplace. Appreciate the lake views from the sitting area. Work in your dedicated office space. Enjoy the second floor flex bonus room! One upper level bedroom w/an ensuite full bath!
$799,000
3929 Wexford Lane Denver, NC 28037
- Type:
- Single Family
- Sq.Ft.:
- 2,992
- Status:
- NEW LISTING
- Beds:
- 4
- Lot size:
- 3 Acres
- Year built:
- 1998
- Baths:
- 4.00
- MLS#:
- 4137389
ADDITIONAL INFORMATION
Impeccably remodeled home on 3 acres in beautiful & desirable town of Denver! This comprehensive 2021 renovation spared no expense, with updates including new windows, exterior doors, fresh paint, paved driveway, upgraded HVAC, water heater, carpet, and waterproof flooring.The bathrooms boast new fixtures including toilets, showers, and vanities, while the gourmet kitchen shines with custom cabinetry, a redesigned island, and stunning granite countertops. Relish peaceful mornings on the covered front porch or entertain on the fully covered backyard patio, perfect for gatherings large or small. A 16x16 fully insulated shed adds versatility. The possibilities are boundless with this property. Establish your business (subject to UDO regulations), or explore rezoning opportunities with the county. Perfect for a commercial opportunity in this PRIME, convenient Denver location! With its myriad of amenities and thoughtful renovations, delivering everything you desire and beyond!
- Type:
- Single Family
- Sq.Ft.:
- 1,772
- Status:
- NEW LISTING
- Beds:
- 2
- Lot size:
- 0.14 Acres
- Year built:
- 2017
- Baths:
- 2.00
- MLS#:
- 4129072
- Subdivision:
- Trilogy Lake Norman
ADDITIONAL INFORMATION
Do you Love an active community with lots of amenities? This 55 plus gated community may be just for you. This charming one story home is move in ready offering an open floor plan, bright sunny rooms with added features of a beautiful sunroom overlooking a spacious patio, bay window in the primary bedroom, extended garage by an additional 4 feet, fenced backyard, study/office with french doors & a separate electric heating system in the garage. Plenty of clubs to join as well as an indoor/outdoor pool, gym, clubhouse with restaurant, billiard room, arts building, pickle ball, tennis courts & walking trials just to name a few of the amenities. Your HOA dues provides access to the Lake Norman boat club! Come by & take a tour. If you love to be engaged in your community, this may be the home of your dreams! Buyers and Buyer agents should go to www.lakenormanca.org and www.homewisedocs.com for additional community information and governing documents. Welcome home! Showings begin 5/16
- Type:
- Single Family
- Sq.Ft.:
- 1,760
- Status:
- NEW LISTING
- Beds:
- 2
- Lot size:
- 0.17 Acres
- Year built:
- 2015
- Baths:
- 2.00
- MLS#:
- 4133906
- Subdivision:
- Trilogy Lake Norman
ADDITIONAL INFORMATION
Trilogy Lake Norman Luxury Resort 55 Plus Community. You Will Love The Location Of This Popular Graham Ranch Floor Plan With 10 Ft. Ceilings. Premium Lot With Private Tree Lined Backyard With Sunset Views. This Home Has A Open Concept Floor Plan. Well Appointed Kitchen, Large Granite Island, Upgraded Cabinetry, Tile Backsplash, Under Cabinet Lighting, Stainless Steel Appliances, The Fireplace Adds Warmth & Style In Family Room, Engineered 5" Hardwood Floors In Main Living Areas. Office Has Built-in Desk Stations. Retire To Spa-Inspired Master Suite, Lush Roman Shower, Toilet, You Will Have To See For Yourself, Computerized Settings. Large Dining Area Leads To Your Outside Entertaining Area, Starting With Screened Porch With Stamped Concrete Leading To Your Outside Patio Area With Private Backyard & Tranquil Fountain. Your Extended 2 Car Garage Has Epoxy On Floors. Easy Walk to Club House. This Home Is Move In Ready, Waiting For You To Enjoy The Good Life.
- Type:
- Single Family
- Sq.Ft.:
- 4,357
- Status:
- NEW LISTING
- Beds:
- 7
- Lot size:
- 0.5 Acres
- Year built:
- 2024
- Baths:
- 5.00
- MLS#:
- 4141005
- Subdivision:
- Westport
ADDITIONAL INFORMATION
New Construction CUSTOM WATERFRONT home with 14x28 ft Inground Pool on Beautiful Half Ac Lot in established Westport Community in Popular Denver, NC. Spectacular Wide Open Views of Lake Norman & Governors Island. Custom Built w/Primary Suite & Guest Suite on Main, 5 add Large Bedrooms or 7th Bedroom can be Bonus Room w/plumbing for Wet Bar on 2nd. 10ft ceilings & 8ft doors on 1st & 9ft ceilings on 2nd. Coffered ceiling in Great Room & Beautiful Stone Fireplace w/custom built ins on each side. Formal Dining, Large Lakefront Primary Suite w/Coffee Bar, Beautiful walk in Multi Option Tile Shower, Soaker Tub & 72in Custom Built Vanities. Gourmet Kitchen w/Stainless Thermador Appliances, Custom Built Maple Cabinets w/lighted glass. Granite Countertops throughout, 8.5 ft Island. Solid Hardwoods throughout except tile in Baths. Lakefront Deck leading to Inground Pool and Gorgeous Views. Convenient drive to Uptown Charlotte & Charlotte Airport. Mins to Shopping & Dining. No HOA.
- Type:
- Single Family
- Sq.Ft.:
- 2,652
- Status:
- NEW LISTING
- Beds:
- 2
- Lot size:
- 0.23 Acres
- Year built:
- 2015
- Baths:
- 3.00
- MLS#:
- 4136920
- Subdivision:
- Trilogy Lake Norman
ADDITIONAL INFORMATION
55+ living at its finest! This gorgeous home was previously used as a model until the current owners purchased it. Located in close proximity to the clubhouse and all amenities, just hop on the trail located in the cul-de-sac and you will be in the center of everything in minutes! Large, open concept living areas give you all the room you will need for entertaining including the bar area, sunroom and patio with a large fire pit with built-in seating. If storage is what you need, storage is what you will get in the laundry room that also includes a built-in desk area. Make sure you check out all attachments regarding the trilogy amenities since there are too many to count. **SHOWINGS START MAY 16TH**
$2,250,000
5060 Bridge Way Unit 5 Denver, NC 28037
- Type:
- Single Family
- Sq.Ft.:
- 3,624
- Status:
- NEW LISTING
- Beds:
- 4
- Lot size:
- 0.44 Acres
- Baths:
- 6.00
- MLS#:
- 4138603
ADDITIONAL INFORMATION
CUSTOM DESIGN/BUILD OPPORTUNITY on the shores of Lake Norman! No HOA means you have the ability to design the home that best fits your needs. This spacious .44-acre homesite offers 160' feet of prime water frontage. Lot slope is perfect for a walk-out basement or tall crawl foundation leading down to the water's edge. This lot already features a Double Deck Dock with enough room to park several watercraft-ready to go for summer! The Atmos Schematic Design Process allows you to create a custom floor plan to your exact needs, taking into account the lot-specific constraints and required site plan. Your floor plan and selections will determine final pricing. Buyer will need to purchase the lot and use a construction to perm loan during the build. Please reference MLS#4103595 for lot-only listing and MLS #4098132 for existing residential structure. Estimated project time is approx. 15 months. *All elevations & plans are provided for inspiration purposes only.
$590,000
7977 Worth Way Denver, NC 28037
- Type:
- Single Family
- Sq.Ft.:
- 2,791
- Status:
- NEW LISTING
- Beds:
- 5
- Lot size:
- 0.58 Acres
- Year built:
- 2005
- Baths:
- 3.00
- MLS#:
- 4137199
- Subdivision:
- Salem Springs
ADDITIONAL INFORMATION
Located in the quiet, "hidden gem" community of Salem Springs, this home is set on a desirable, private cul-de-sac lot. The flexible floor plan features the primary bedroom (with dual walk-in closets) & a stunningly updated primary bathroom (with heated floors) on the main floor. The spacious great room has a vaulted ceiling, natural light, & gas log fireplace with stacked stone surround. The relaxing sunroom features built-in cabinets and views of the gorgeous backyard. Upstairs are two spacious bedrooms (could also be used as a bonus room), walk-out storage and full bath - in addition to the bedroom, office/BR, and full bath on the main. Enjoy plenty of outdoor space - covered front porch, screen porch in back, patio and fenced backyard (with irrigation system). Many recent 2023 updates including a new driveway, epoxy floors in the pristine garage, gas stove, LVP waterproof flooring in kitchen and downstairs bath. Close to Lake Norman, Cowans Ford Country Club, & Birkdale Village!
$625,000
7166 Kidville Road Denver, NC 28037
- Type:
- Single Family
- Sq.Ft.:
- 2,650
- Status:
- NEW LISTING
- Beds:
- 5
- Lot size:
- 4.8 Acres
- Year built:
- 1973
- Baths:
- 2.00
- MLS#:
- 4123333
- Subdivision:
- Unknown
ADDITIONAL INFORMATION
Country Lifestyle without the compromise of the country distance! You get the best of everything, East Lincoln schools, Denver location, Lake Norman is just minutes away, HWY 16 By Pass makes a Charlotte commute less stressful and you can almost hear the crack of the golf balls from Verdict Ridge! The main floor features 2-3 bedrooms, a full bath and the upstairs another 2 bedrooms & full bath. The kitchen flows beautifully from the main living room, dining room & den. There are many homes in the Denver area, but few will have this acreage or lifestyle, at this price point. From your back deck and patio, the pond makes a delightful backdrop for the setting sun over your farm. Bring your horses, chickens, goats or any other livestock you raise. Settle in and spread out because this can all be yours! In addition to the rambling house, there are multiple outbuildings, a barn, chicken coop, carport and a large 20x30 detached garage.
$1,250,000
4324 Sailview Drive Denver, NC 28037
Open House:
Saturday, 5/18 12:00-2:00PM
- Type:
- Single Family
- Sq.Ft.:
- 4,703
- Status:
- NEW LISTING
- Beds:
- 5
- Lot size:
- 0.79 Acres
- Year built:
- 2006
- Baths:
- 5.00
- MLS#:
- 4134701
- Subdivision:
- Sailview
ADDITIONAL INFORMATION
Welcome to luxury living at its finest!Custom-built masterpiece boasts an open floor plan with soaring 12-ft ceilings, creating an ambiance of grandeur from the moment you step inside.Spacious master suite & two additional bedrooms on the main level. Impressive great room adorned with gleaming hardwood floors, exquisite molding, built-in shelving, and a striking stone gas log fireplace. Delight in the chef's kitchen,complete with custom cabinets,very large breakfast bar & double oven.Upstairs, discover two more huge flex rooms which both featuring full baths, one a versatile bonus room incl wet bar,and walk-in attic w/big storage space.Step outside onto the spacious screened porch featuring a tongue and groove ceiling and beautiful travertine tile, ideal for savoring your morning coffee or entertaining guests.The deck overlooks one of the largest private lots in Sailview.Desirable Sailview amenities include 2 playgrounds, Jr Olympic size pool, tennis/pickleball courts & social events.
- Type:
- Single Family
- Sq.Ft.:
- 2,713
- Status:
- NEW LISTING
- Beds:
- 4
- Lot size:
- 0.44 Acres
- Year built:
- 2018
- Baths:
- 3.00
- MLS#:
- 4136802
- Subdivision:
- Covington At Lake Norman
ADDITIONAL INFORMATION
Welcome to Covington Estates at Lake Norman! Built in 2018, the Calabash by DR Horton offers 4 bedrooms and 3 full bathrooms. Beautifully maintained, the home is full of builder upgrades. The craftsman style kitchen boasts light grey cabinets, granite counters and top of the line appliances. Extending throughout the home are upgraded wide plank hardwood floors. The primary bedroom has peaceful views of the wooded backyard. Primary bath includes large double vanity, walk-in shower and privacy water closet. The large walk-in closet gives direct access to the laundry and mud room. Step into your back yard oasis with private wooded views. Entertainers can delight in the covered rear patio/porch, the perfect backyard bbq hang out. Covington amenities include community pool, club house, playground and boat storage lot. Easy boat access to Lake Norman with the Little Creek Boat Launch less than 2 miles from the home. Don't miss out on this remarkable Covington Estates Home!
$425,000
8380 Glacier Drive Denver, NC 28037
- Type:
- Townhouse
- Sq.Ft.:
- 1,780
- Status:
- NEW LISTING
- Beds:
- 2
- Year built:
- 2015
- Baths:
- 2.00
- MLS#:
- 4136707
- Subdivision:
- 3 Cherry Way
ADDITIONAL INFORMATION
Enjoy this sunlight and inviting 55+ Community Townhome with an open floor plan featuring vaulted ceiling great room with fireplace. Split bedroom design with 2 bedrooms & 2 full bathrooms. Spacious primary bedroom/ensuite with zero entry shower, dual vanity, linen closet, and walk-in closet. Kitchen boasts stainless steel refrigerator, dishwasher, wall oven, drawer microwave, and gas cooktop appliances. Granite countertops & plenty of cabinet/counter space with under cabinet lights & pantry. Additional flex room for office/sunroom with plenty of windows and a door onto your screened-in porch. Lots of storage space including a large floored unfinished walk-in attic upstairs, attached 2-car garage, laundry room with cabinets, washer & dryer convey. Tankless water heater. Amenities include clubhouse, fitness center, saltwater pool, pickleball court. Low maintenance living with landscaping and exterior maintenance provided. Near parks, LKN boat ramp, shopping & dining options.
$500,000
2460 Fay Jones Road Denver, NC 28037
Open House:
Sunday, 5/19 2:00-4:00PM
- Type:
- Single Family
- Sq.Ft.:
- 2,125
- Status:
- NEW LISTING
- Beds:
- 3
- Lot size:
- 0.76 Acres
- Year built:
- 2020
- Baths:
- 3.00
- MLS#:
- 4137387
- Subdivision:
- Wood Ridge
ADDITIONAL INFORMATION
Welcome Home! Situated on a .76 acre wooded lot , this almost new home was completed in 2021 and features an open floor plan with a 14 ft vaulted ceiling and beautiful fireplace in the great room, a spacious island in the gourmet kitchen, a main level primary suite, two additional bedrooms, and an upper level bonus room. Relax on the screened in porch and enjoy the large, private, fenced in backyard. Located in Denver with no HOA. Be sure to check out the virtual tour and aerial video!
- Type:
- Single Family
- Sq.Ft.:
- 1,998
- Status:
- NEW LISTING
- Beds:
- 2
- Lot size:
- 0.08 Acres
- Year built:
- 2019
- Baths:
- 2.00
- MLS#:
- 4137659
- Subdivision:
- The Springs At Westport Club
ADDITIONAL INFORMATION
Luxurious maintenance-free home located in The Springs at Westport! One-level custom brick & stone home. No stairs here! The corner location allows for an additional window in the dining area filling the house with natural light. Open floor plan w/ LVP floors & gorgeous finishes! Great room w/ vaulted ceiling, accent beams, floor-to-ceiling stone fireplace with beautiful custom live edge mantle, built-in cabinets, designer lights, & crown molding. Chef’s kitchen w/ quartz counters, island, GE Profile appliances, & under cabinet lighting. Dream walk-in pantry w/ barn door. Oversized primary BDRM w/ vaulted ceiling with accent beams, en-suite bath w/ zero-entry shower, quartz dual vanity. Large walk-in closet w/ custom shelving system. 2nd BDRM w/ full bath w/ custom mirror/hardware & tiled bath. An extended covered patio that could easily be screened leads to the flat yard. Large oversized 2-car garage. Great amenities w/ additional club membership!
- Type:
- Single Family
- Sq.Ft.:
- 2,969
- Status:
- Active
- Beds:
- 5
- Lot size:
- 0.15 Acres
- Year built:
- 2021
- Baths:
- 3.00
- MLS#:
- 4138056
- Subdivision:
- Westshore
ADDITIONAL INFORMATION
GOLF COURSE VIEW AND BETTER THAN NEW - THIS BEAUTIFUL HOME IS LOADED WITH UPGRADES!! Enjoy the tropical, private backyard oasis - large hot tub, gas fire pit and covered patio are great for entertaining. Lovely open floorplan with lots of natural light and large rooms throughout! Gourmet kitchen with oversized island, upgraded appliances and walk-in pantry. 2 spacious master bedrooms and 2 laundry areas. Private office on the main level with french doors. Master suite upstairs has a large custom closet with island that connects to the laundry room. Plenty of STORAGE space with 2 attic pulldowns. 3M film on back windows provides extensive privacy. Ring doorbell and outdoor cameras. Refrigerator and upstairs washer and dryer included! Seller is offering a 1 YEAR PAID FAMILY MEMBERSHIP to the Westport Swim and Tennis Club!! This home is less than 3 years old!
- Type:
- Single Family
- Sq.Ft.:
- 1,593
- Status:
- Active
- Beds:
- 3
- Lot size:
- 0.17 Acres
- Year built:
- 2024
- Baths:
- 2.00
- MLS#:
- 4138407
- Subdivision:
- Stratford
ADDITIONAL INFORMATION
Discover the charm of our Santee model, a beautifully crafted home designed with your needs in mind. Boasting three spacious bedrooms and two elegant bathrooms, each detail is carefully chosen to ensure comfort and style. The heart of this home features upgraded quartz countertops that not only add a touch of luxury but are also made to last, ensuring your kitchen is both beautiful and functional. Imagine cozy evenings by the gas fireplace, where warmth and ambiance fill the room, creating a perfect setting for making memories. The bonus room upstairs offers endless possibilities, from a home office to an entertainment hub, tailored just for you. And don't forget the screened porch - your own private oasis for enjoying the outdoors in comfort. With upgraded tiled flooring enhancing durability and aesthetics throughout, the Santee model is more than just a house; it's a place you'll be proud to call home.
$408,000
1778 Woods Lane Denver, NC 28037
Open House:
Friday, 5/17 8:00-7:30PM
- Type:
- Single Family
- Sq.Ft.:
- 1,968
- Status:
- Active
- Beds:
- 4
- Lot size:
- 0.28 Acres
- Year built:
- 2008
- Baths:
- 3.00
- MLS#:
- 4138276
- Subdivision:
- Villages Of Denver
ADDITIONAL INFORMATION
Welcome to your oasis of relaxation and convenience! The neutral color paint scheme sets a soothing tone as you step inside, creating a serene atmosphere. The cozy fireplace in the living area is the perfect spot to unwind after a busy day. The kitchen, equipped with stainless-steel appliances, is a dream for home cooks and enthusiasts alike. The luxurious primary bathroom features double sinks for added convenience and a separate tub and shower for a spa-like experience at home. Step outside to the covered patio, ideal for al fresco dining or simply enjoying the fresh air. The fenced-in backyard offers privacy and a peaceful backdrop for outdoor activities. This property seamlessly combines sophistication with comfort, creating a harmonious living environment. It's not just a property—it's a lifestyle experience waiting for you. Don't miss the opportunity to make this beautiful property your own and immerse yourself in its inviting charm.
$230,000
3900 Azalea Trail Denver, NC 28037
- Type:
- Townhouse
- Sq.Ft.:
- 1,092
- Status:
- Active
- Beds:
- 2
- Lot size:
- 0.05 Acres
- Year built:
- 1997
- Baths:
- 2.00
- MLS#:
- 4138146
- Subdivision:
- The Terraces
ADDITIONAL INFORMATION
The Terraces are a highly desirable 55+ community in Denver, NC with a community Club House and close proximity to restaurants/shopping. You will adore this all one level, move-in ready END UNIT. This home features 2 bedrooms, 2 full baths, and a Vaulted ceiling in the Living Room. The Kitchen is spacious with lots of cabinetry, a pantry, and looks from the kitchen into the vaulted Living Room with lots of light. The Primary Suite features an ensuite bath with a large walk in closet. And enjoy outdoors on your patio that backs up to a landscape berm for privacy and not another home. There's even an additional storage area off the backyard patio and a carport with additional parking on your own driveway. washer and Dryer convey.
$1,250,000
4273 Sailview Drive Denver, NC 28037
- Type:
- Single Family
- Sq.Ft.:
- 4,464
- Status:
- Active
- Beds:
- 6
- Lot size:
- 0.88 Acres
- Year built:
- 2006
- Baths:
- 4.00
- MLS#:
- 4131519
- Subdivision:
- Sailview
ADDITIONAL INFORMATION
Welcome to your dream home! This custom-built beauty boasts high-quality updates and luxurious touches throughout like high-end luxury vinyl plank floors and stunning lighting fixtures. The gourmet kitchen is a chef’s delight, featuring new appliances, quartz countertops, and a stylish subway tile backsplash. The main level offers a spacious primary bedroom along with another guest bedroom. The lower level beckons with a recreational room complete with a billiard area and wet bar, perfect for entertaining friends and family. Step outside to your own private oasis with wooded backyard and common open space to the right of the house for ultimate privacy. Enjoy outdoor living with new Trex decking, a covered lower level patio, and a terrace featuring a tranquil waterfall feature by the fire pit. Conveniently located with easy access to Charlotte and the airport, this home offers the perfect blend of luxury and convenience.Don’t miss the opportunity to make this stunning property your own.
- Type:
- Single Family
- Sq.Ft.:
- 2,984
- Status:
- Active
- Beds:
- 3
- Lot size:
- 0.18 Acres
- Year built:
- 2019
- Baths:
- 4.00
- MLS#:
- 4136991
- Subdivision:
- Trilogy Lake Norman
ADDITIONAL INFORMATION
Captivate Loft plan has amazing unobstructed long range sunset views. Front wrap around tiled porch & rear screened lanai w/FP & electric sunshades, expanded patio w/built in grill station, beverage center and bar area plus a synthetic turf fenced rear yard. Open concept living, 10 ft ceilings, 8 ft doors, dream kitchen features GE Monogram appliances, 6 burner gas cook top, wall oven, warming drawer, farm sink, decorative tile back splash, under cabinet lighting and island breakfast bar. Grand primary BR and en-suite bath with dual vanities walk in shower, rain maker shower head & custom closet. Home office, laundry room flex space w/sink & bar area, guest suite w/full private bath on main. Speaker system in great room, rear porch/patio and upper level. 2nd floor loft has 9ft ceilings, full bedroom and private bath plus excellent walk in storage, Extra deep 2-car garage. Whole house generator. Trilogy Membership includes Freedom Boat Club on Lake Norman plus award winning amenities
- Type:
- Single Family
- Sq.Ft.:
- 3,570
- Status:
- Active
- Beds:
- 5
- Lot size:
- 0.18 Acres
- Year built:
- 2024
- Baths:
- 4.00
- MLS#:
- 4137287
- Subdivision:
- Sylvan Creek
ADDITIONAL INFORMATION
The Graymount offers an open floorplan with full bath with shower only and bedroom down. Study and formal dining area. Enjoy your new designer kitchen w/beautiful white Cabinets, quartz countertops, with back splash tile with Chef's kitchen that comes with double ovens. Premier black finish package. Extensive moldings throughout in main areas down. Tub & shower coming in Primary bath. Covered back patio and a front porch. Tankless water heater. "Home connect package ". Deako switches.
- Type:
- Single Family
- Sq.Ft.:
- 2,080
- Status:
- Active
- Beds:
- 4
- Lot size:
- 1.06 Acres
- Year built:
- 2001
- Baths:
- 2.00
- MLS#:
- 4135560
- Subdivision:
- The Crossing
ADDITIONAL INFORMATION
Welcome to this beautiful and fully remodeled home! Featuring a Living room, Family room, a bonus room, 4 bedrooms and 2 bathrooms, this home offers ample space to accommodate your growing family or for entertainment. You'll notice the brand new roof, new HVAC, new windows, new deck, and new luxury vinyl plank flooring that provides a modern touch. The kitchen is open and spacious, boasting new kitchen cabinets, stainless steel appliances, granite countertops, and plenty of storage space. The bathrooms are also fully remodeled. Situated on a cul-de-sac lot, this property provides a peaceful and quiet environment, perfect for those seeking privacy. This 1.06 acre lot allows for outdoor activities such as gardening, outdoor dining, or simply enjoying the fresh air in your own private backyard.
Andrea Conner, License #298336, Xome Inc., License #C24582, AndreaD.Conner@Xome.com, 844-400-9663, 750 State Highway 121 Bypass, Suite 100, Lewisville, TX 75067
Data is obtained from various sources, including the Internet Data Exchange program of Canopy MLS, Inc. and the MLS Grid and may not have been verified. Brokers make an effort to deliver accurate information, but buyers should independently verify any information on which they will rely in a transaction. All properties are subject to prior sale, change or withdrawal. The listing broker, Canopy MLS Inc., MLS Grid, and Xome Inc. shall not be responsible for any typographical errors, misinformation, or misprints, and they shall be held totally harmless from any damages arising from reliance upon this data. Data provided is exclusively for consumers’ personal, non-commercial use and may not be used for any purpose other than to identify prospective properties they may be interested in purchasing. Supplied Open House Information is subject to change without notice. All information should be independently reviewed and verified for accuracy. Properties may or may not be listed by the office/agent presenting the information and may be listed or sold by various participants in the MLS. Copyright 2024 Canopy MLS, Inc. All rights reserved. The Digital Millennium Copyright Act of 1998, 17 U.S.C. § 512 (the “DMCA”) provides recourse for copyright owners who believe that material appearing on the Internet infringes their rights under U.S. copyright law. If you believe in good faith that any content or material made available in connection with this website or services infringes your copyright, you (or your agent) may send a notice requesting that the content or material be removed, or access to it blocked. Notices must be sent in writing by email to DMCAnotice@MLSGrid.com.
Denver Real Estate
The median home value in Denver, NC is $488,422. This is higher than the county median home value of $139,700. The national median home value is $219,700. The average price of homes sold in Denver, NC is $488,422. Approximately 54.4% of Denver homes are owned, compared to 41.6% rented, while 4% are vacant. Denver real estate listings include condos, townhomes, and single family homes for sale. Commercial properties are also available. If you see a property you’re interested in, contact a Denver real estate agent to arrange a tour today!
Denver, North Carolina has a population of 2,727. Denver is more family-centric than the surrounding county with 37.99% of the households containing married families with children. The county average for households married with children is 32.57%.
The median household income in Denver, North Carolina is $36,887. The median household income for the surrounding county is $50,782 compared to the national median of $57,652. The median age of people living in Denver is 40.8 years.
Denver Weather
The average high temperature in July is 88.5 degrees, with an average low temperature in January of 28.7 degrees. The average rainfall is approximately 45.1 inches per year, with 3.6 inches of snow per year.
