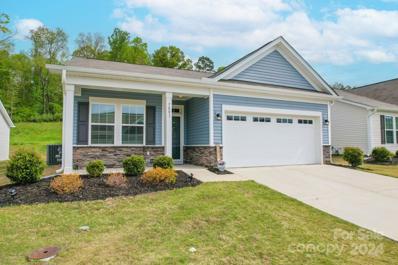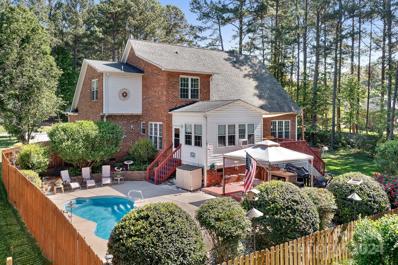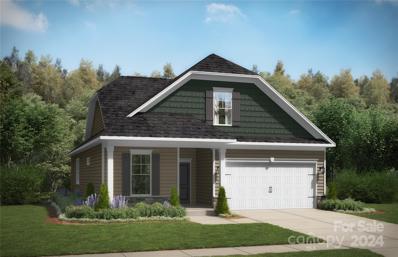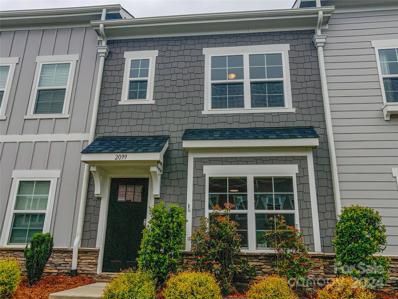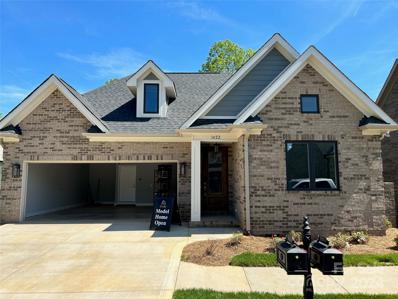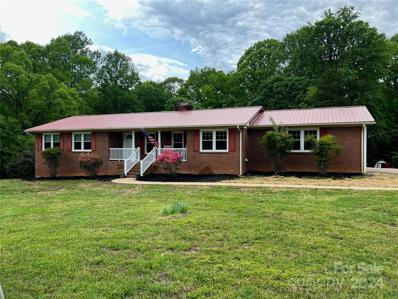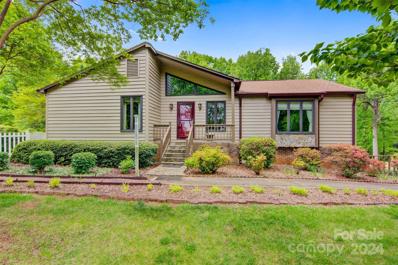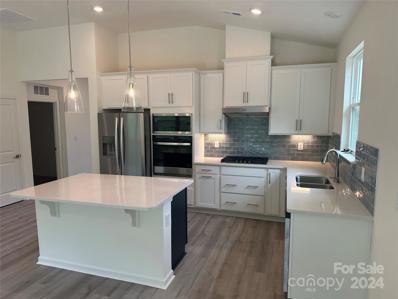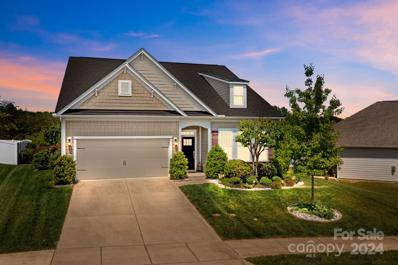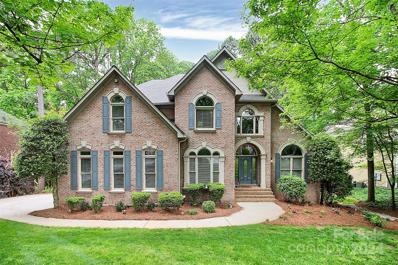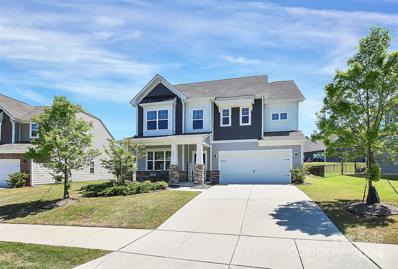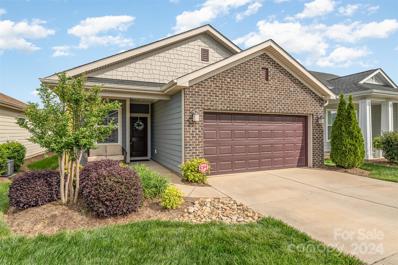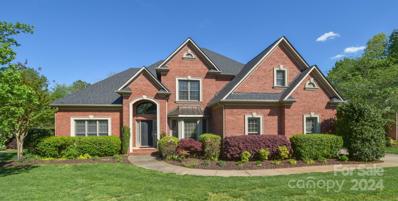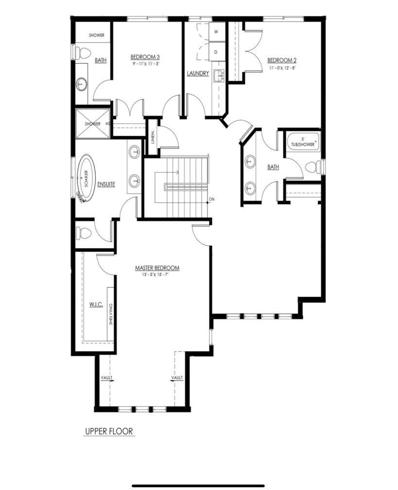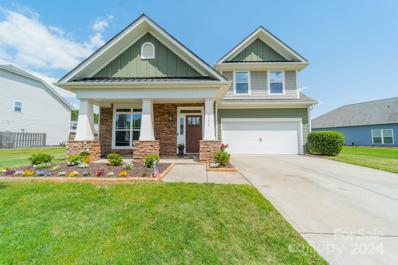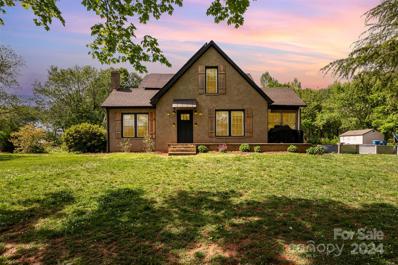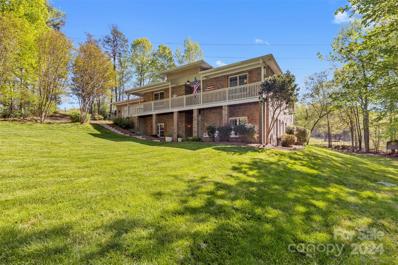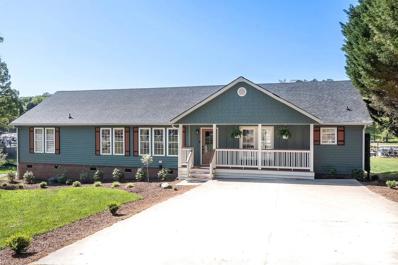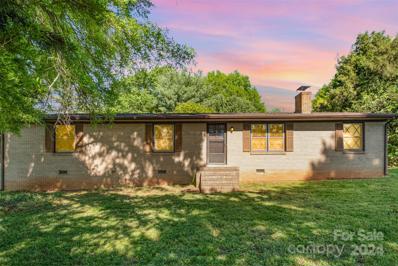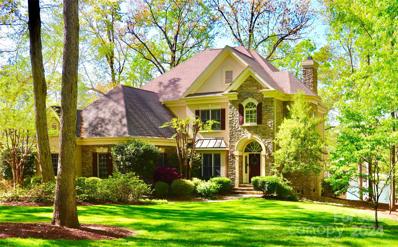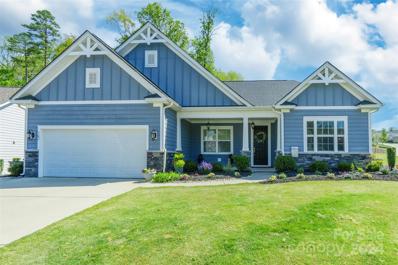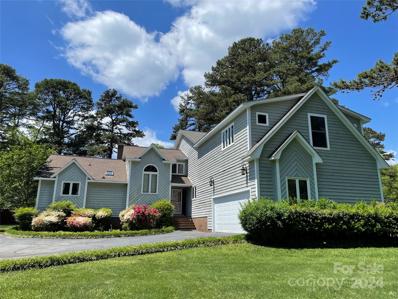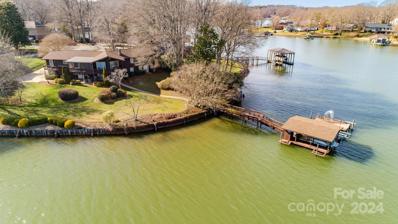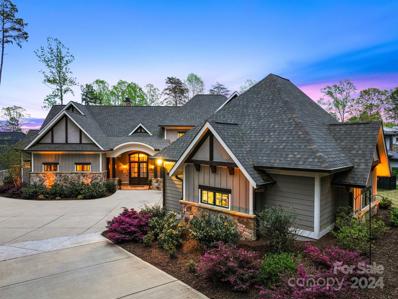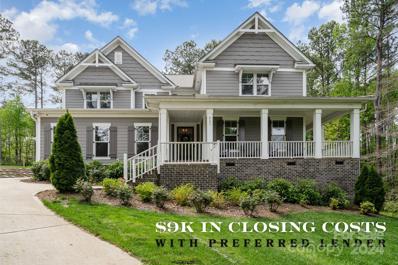Denver NC Homes for Sale
- Type:
- Single Family
- Sq.Ft.:
- 1,664
- Status:
- Active
- Beds:
- 3
- Lot size:
- 0.15 Acres
- Year built:
- 2020
- Baths:
- 2.00
- MLS#:
- 4133636
- Subdivision:
- Creek Park
ADDITIONAL INFORMATION
This ranch-style home is a true gem in Denver's sought-after Creek Park neighborhood. It has three generously sized bedrooms, 2 full bathrooms, and ample entertainment space. As you enter the spacious great room, you'll immediately feel at home with its warm and inviting atmosphere. Imagine walking into a kitchen that's not only beautifully designed but also equipped with everything you need to entertain your guests. Featuring gorgeous granite countertops and stainless steel appliances. Step out onto the covered patio and take in the peaceful surroundings of the lush backyard, perfect for relaxing or hosting summer barbecues. The garage floors are finished and sealed. The community's HOA takes care of all lawn maintenance and upkeep of common areas, giving you more time to enjoy all the amenities this community offers, including the sparkling community pool. With easy access to Highway 16, you'll enjoy the convenience of having everything you need nearby.
$640,000
7132 Avocet Drive Denver, NC 28037
- Type:
- Single Family
- Sq.Ft.:
- 2,432
- Status:
- Active
- Beds:
- 4
- Lot size:
- 0.92 Acres
- Year built:
- 2002
- Baths:
- 3.00
- MLS#:
- 4134467
- Subdivision:
- Isle Of Pines
ADDITIONAL INFORMATION
Situated on almost 1 acre cul de sac lot in the desirable North Lincoln school district. In addition to your own private in ground pool the community features a private beach area with picnic tables and a private boat ramp to access Lake Norman just a short walk or golf cart ride away. The primary bedroom located on the main level with a large soaking tub, separate shower and walk in closet. Just off the Great room and Kitchen area you will enjoy your year round outdoor area leading to the deck on the left or the in ground pool on the right. Magnificent landscaping awaits all your gatherings and a firepit to take the chill off on those chilly nights. Upstairs you will find 3 additional bedrooms and a dedicated bonus room. The loft area is a wonderful gathering area at the top of the stairs overlooking the 2 story great room. Enjoy the abundance of perennial landscape as well as the garden area for you favorites every year.
- Type:
- Single Family
- Sq.Ft.:
- 2,025
- Status:
- Active
- Beds:
- 4
- Lot size:
- 0.17 Acres
- Year built:
- 2024
- Baths:
- 3.00
- MLS#:
- 4134859
- Subdivision:
- Stratford
ADDITIONAL INFORMATION
Discover the charm of our Hazelwood plan, where elegance meets functionality in every corner. Designed with your comfort and style in mind, the Hazelwood features a gourmet kitchen that's a chef's dream come true. Imagine preparing your favorite meals under a sleek stainless steel hood vent, using a high-end cooktop stove, and baking to perfection in a state-of-the-art wall oven. This plan doesn't stop at delighting culinary enthusiasts; it also boasts four cozy bedrooms and three modern bathrooms, ensuring ample space for both relaxation and privacy. Plus, the screened porch offers a serene retreat to enjoy the beauty of nature without leaving the comfort of your home. Why settle for ordinary when the extraordinary awaits you in the Hazelwood plan?
$317,000
2099 Grey Rock Lane Denver, NC 28037
- Type:
- Townhouse
- Sq.Ft.:
- 1,613
- Status:
- Active
- Beds:
- 3
- Lot size:
- 0.04 Acres
- Year built:
- 2020
- Baths:
- 3.00
- MLS#:
- 4134725
- Subdivision:
- Westport Lakeside
ADDITIONAL INFORMATION
Welcome to your next dream home where every detail has been considered for effortless living. The interior is adorned with a neutral color paint scheme, carefully chosen to offer a calming and fresh ambiance throughout. The kitchen features a tasteful accent backsplash with a kitchen island as its centerpiece, ensuring plenty of space for meal prep and serving. Additionally, the kitchen has been fitted with stainless steel appliances for a modern aesthetic. The primary bedroom, a peaceful haven, has a generously sized walk-in closet to accommodate your wardrobe needs. This home has been curated to offer the finest in comfort and easy living. After experiencing the curated comforts and tasteful design details of the home, it is a given that this property will captivate anyone seeking a serene and comfortable living environment.
- Type:
- Single Family
- Sq.Ft.:
- 1,990
- Status:
- Active
- Beds:
- 3
- Lot size:
- 0.08 Acres
- Year built:
- 2024
- Baths:
- 2.00
- MLS#:
- 4134444
- Subdivision:
- The Springs At Westport Club
ADDITIONAL INFORMATION
Floor plan in The Springs at Westport that can be built on our remaining lots! Proposed new construction that can be built in approximately 7 months!
$514,000
5941 Mundy Road Denver, NC 28037
- Type:
- Single Family
- Sq.Ft.:
- 1,491
- Status:
- Active
- Beds:
- 3
- Lot size:
- 5.4 Acres
- Year built:
- 1972
- Baths:
- 2.00
- MLS#:
- 4098096
ADDITIONAL INFORMATION
Price improvement! Welcome Home! This home is beautifully set, perfect for country living. Bring all your animals, plenty of space for all. This quaint home sits on just over 5 acres. The rocking chair porch is perfect for sitting with your coffee and enjoy your surroundings. A fenced yard, mature blueberry bushes & grapevines. This home is perfect for anyone who wants space to grow. Granite countertops in bathrooms and kitchens, Kitchen has large stainless farmhouse sink, LVP flooring throughout, metal roof replaced within the last 5 years. Two wood burning fireplaces, one in the basement and one in the dining area. Laundry hookups on main level, as well as basement. The basement is loaded with potential, allowing for renovation to secondary living/flex space. Easy access to business 16, 150 & Hwy 16 for easy commute. Schedule your appointment to see this home today!
- Type:
- Single Family
- Sq.Ft.:
- 2,689
- Status:
- Active
- Beds:
- 3
- Lot size:
- 2.3 Acres
- Year built:
- 1987
- Baths:
- 3.00
- MLS#:
- 4132783
ADDITIONAL INFORMATION
Contemporary Oasis with Extended Living Options..Embrace modern living in this contemporary home. With a sleek split-bedroom design, this home offers both privacy and versatility, According to owners updates include: Pella windows 2015, roof 2010, garage door 2004, heat pump 1999, primary bath 2001 and hall bath 2018. A blend of form and function, lots of natural light, Two cozy fireplaces (one on each level), create inviting focal points for gatherings and relaxation on chilly evenings. Perfect for extended family or guests, the basement features additional living quarters, perfect for extended family. Outside, discover your own slice of paradise on 2.3 acres of lush landscape, including a tranquil garden retreat ideal for meditation or al fresco dining. A detached carport and storage shed offer practicality without compromising on style, while the proximity to Hwy 16 and Hwy 150 ensures easy access to Charlotte's vibrant city life.
- Type:
- Single Family
- Sq.Ft.:
- 1,445
- Status:
- Active
- Beds:
- 3
- Lot size:
- 0.17 Acres
- Year built:
- 2024
- Baths:
- 2.00
- MLS#:
- 4134009
- Subdivision:
- Bella Vista
ADDITIONAL INFORMATION
**READY TO MOVE NOW** This Beautiful 3-bedroom 2 bath 1445 plan offers an open floorplan with exterior cement siding, Energy Star Certified house. Bella Vista is located in Denver, NC, is set with rolling hills and a unique and pristine landscape close to all major freeways including I-77 and I-485. Close to shopping, dining and entertainment and 28 minutes from Charlotte Douglas Airport. Don't wait any longer to show this Bella Vista home.
$499,900
2118 Seagull Drive Denver, NC 28037
- Type:
- Single Family
- Sq.Ft.:
- 2,543
- Status:
- Active
- Beds:
- 4
- Lot size:
- 0.18 Acres
- Year built:
- 2016
- Baths:
- 3.00
- MLS#:
- 4130761
- Subdivision:
- Covington At Lake Norman
ADDITIONAL INFORMATION
Enjoy Lake Life 365 days a year at Covington at Lake Norman. This 4 bedroom, 3 full bath home is move in ready and filled to the brim with upgrades! Open concept floor plan allows for seamless living and dining- perfect for entertaining. The primary bedroom is located on main level and offers an en suite bath, garden tub and walk-in closet. Upstairs you'll find a fantastic bonus flex space that leads into a tucked away bedroom and full bath. Step outside on the custom epoxy covered patio that extends to the beautiful hardscape terrace- equipped with an outdoor fireplace! Take in sunsets in your own peaceful oasis surrounded by custom landscaping. Community features include resort style outdoor pool, clubhouse and playground. 5 mins to Little Creek Access Area Public Boat Launch. Welcome Home!
- Type:
- Single Family
- Sq.Ft.:
- 4,220
- Status:
- Active
- Beds:
- 4
- Lot size:
- 0.53 Acres
- Year built:
- 1999
- Baths:
- 4.00
- MLS#:
- 4127564
- Subdivision:
- Sailview
ADDITIONAL INFORMATION
Custom ALL BRICK home w/ BLUEPRINTS, a DEEDED boatslip & lift in the community dock, HOA dues include ALL neighborhood amenities, seasonal WATERVIEW of LKN, paver patio with fire pit. Updated since purchase: BASEMENT- LVP flooring, Alpi beverage frig with sink, bedroom: neutral carpet & ceiling fan, finished walk-in closet. MAIN- refinished all hardwood floors & steps, replaced lighting fixtures in: foyer, study, kitchen, dining room, great room, added quartz kitchen counters & new sink, painted kitchen cabinets & island, added plantation blinds to all rooms downstairs, added a sliding curtain/blind for sliding door, painted: great room, dining room, living room, half bathroom, replaced: kit cabinet hardware, Kitchen Aid microwave & wall oven, ice dispenser in frig. UPSTAIRS: refinished hardwood floors, Closets by Design added shelving & cabinets in owner suite, updated bathrooms. EXTERIOR: New Roof & Gutters w/ guards. Epoxy coated garage floor, replaced garage door & motor, & MORE!
$475,000
1419 Ava Lane Denver, NC 28037
- Type:
- Single Family
- Sq.Ft.:
- 2,791
- Status:
- Active
- Beds:
- 4
- Lot size:
- 0.19 Acres
- Year built:
- 2019
- Baths:
- 4.00
- MLS#:
- 4133765
- Subdivision:
- Killian Creek
ADDITIONAL INFORMATION
Welcome to your new home in the sought-after Killian Creek community, Denver NC close to shops and fishing! It has been maintained meticulously, including fresh paint and professional carpet cleaning. This home features four spacious bedrooms, three full bathrooms, and a half bath, easily accommodating both daily life and entertaining. The master suite is a private retreat with dual closets and an elegant en-suite bath. Central to the home is a cozy living room with a gas fireplace and stylish built-ins, next to a warm eat-in kitchen area, which connects to a formal dining room through a practical scullery—ideal for dinner parties. A loft above provides a flexible space for entertainment or relaxation. Outdoors, enjoy a screened-in back porch or front porch equipped with with Ring Doorbell overlooking tranquil green space maintained by HOA. Other luxuries are custom blinds, built-in storage racks in the garage, and a vibrant neighborhood that balances privacy and community spirit.
- Type:
- Single Family
- Sq.Ft.:
- 1,571
- Status:
- Active
- Beds:
- 2
- Lot size:
- 0.11 Acres
- Year built:
- 2019
- Baths:
- 2.00
- MLS#:
- 4131928
- Subdivision:
- Trilogy Lake Norman
ADDITIONAL INFORMATION
Welcome to one of Metro Charlotte's most desirable and enjoyable active adult lifestyle communities with award winning amenities and a fabulous location, near Lake Norman and within 30-40 minutes of Uptown Charlotte. This adorable and affordable ranch home has an open floorplan, a spacious island kitchen with plenty of cabinet space, and wonderful outdoor living spaces including a covered front porch, and rear screened patio area, and a hardscaped rear patio, great for parties and grilling. The roomy owner's suite includes a deluxe bath and walk-in closet complete with custom shelving. Memories will be made when you enjoy the amazing neighborhood amenities. Enjoy a day on Lake Norman with your Freedom Boat Club membership, included as a member of the Twin Mills Club. Neighborhood amenities also include lighted tennis and pickleball courts (currently under renovation), indoor and outdoor pools, bocci courts, a workout center, plus daily activities, clubs, and the Foundry Restaurant.
$725,000
1750 Withers Drive Denver, NC 28037
- Type:
- Single Family
- Sq.Ft.:
- 3,136
- Status:
- Active
- Beds:
- 4
- Lot size:
- 0.46 Acres
- Year built:
- 2006
- Baths:
- 4.00
- MLS#:
- 4128956
- Subdivision:
- Verdict Ridge
ADDITIONAL INFORMATION
WELCOME HOME to this beautiful, full brick, 4 BR 3.5 BA custom home in Verdict Ridge. The Great room features cathedral ceilings & ample windows for natural light, warm gas log FP, open floor plan to kitchen & breakfast. Oak hardwoods on most of the main level. Formal dining room w/elegant trim just off the kitchen and Living Room that can be converted to an office. Primary BR on main level with spacious bathroom, Jacuzzi tub, separate vanities and walk-in closet. Separate laundry room with tiled floor just off the garage. Roof replaced in 2023 along w/appliance upgrades for built in microwave & dishwasher. Custom trim details such as cabinet roll out drawers, tankless water heater, wired for surround sound, central vacuum & security and ample storage in the walk-in attic. Enjoy an evening on the Trex deck overlooking a beautifully landscaped & private backyard. LIVE WHERE YOU PLAY in a desirable community with award winning golf, swim, tennis, pickleball, social, fitness & dining.
$925,000
7362 Hemlock Court Denver, NC 28037
- Type:
- Single Family
- Sq.Ft.:
- 2,800
- Status:
- Active
- Beds:
- 3
- Lot size:
- 0.39 Acres
- Year built:
- 2024
- Baths:
- 4.00
- MLS#:
- 4133377
- Subdivision:
- Verdict Ridge
ADDITIONAL INFORMATION
Your search for the perfect home ends here! Welcome to this brand-new custom-built masterpiece, where luxury meets functionality Here's why this home is an absolute must-see. Step into 2800 sf of sophistication, featuring open floor plan flooded with natural light & adorned with upscale finishes, including 10'' ceilings and 8'' doors, creating a sense of grandeur and opulence throughout. Be wowed by the gourmet kitchen, equipped with high-end appliances, custom cabinetry, a walk-in pantry, and a wine fridge, making it a culinary enthusiast's dream come true, quartz waterfall island adds elegance and is perfect for casual dining or entertaining guests. Community Amenities: Prestigious community boasting a golf club, a tennis court, and a pool, you'll enjoy a vibrant lifestyle with endless opportunities for recreation and leisure. This home is equipped w/ foam insulation and a tankless water heater, ensuring energy efficiency and comfort all-year. Experience the epitome of luxury living!
$489,700
3151 Delaware Drive Denver, NC 28037
- Type:
- Single Family
- Sq.Ft.:
- 2,404
- Status:
- Active
- Beds:
- 4
- Lot size:
- 0.35 Acres
- Year built:
- 2014
- Baths:
- 3.00
- MLS#:
- 4132415
- Subdivision:
- Covington At Lake Norman
ADDITIONAL INFORMATION
A great opportunity to buy in a highly sought after established community, Covington @ Lake Norman. With great curb appeal, sitting on a spacious .35 acre lot, this home offers a main level with open concept living. An inviting kitchen that is open to the dinning room, a large living room, designated office a Primary suite on the main level and a tankless water heater. Upstairs find 3 large bedrooms a full bath, tons of storage with walk in attic. Walk outside into your beautifully landscaped backyard featuring an oversized patio, raised plant beds and fully fenced. This space is perfect for entertaining, outdoor barbeques and has plenty of room for outside games and activities. All this in a wonderful community featuring, a playground, community pool and outdoor boat storage. Close proximity to Lake Norman, grociery stores, shopping and easy access to Downtown Charlotte and the Charlotte Douglas International Airport. Schedule your showing right away and don't miss this opportunity.
- Type:
- Single Family
- Sq.Ft.:
- 2,089
- Status:
- Active
- Beds:
- 4
- Lot size:
- 6.99 Acres
- Year built:
- 1949
- Baths:
- 3.00
- MLS#:
- 4129647
ADDITIONAL INFORMATION
Nestled in Denver, NC, this spacious 4-bedroom, 3-bathroom home sits on 7 acres of wooded land. With raised bed gardens and a spacious fenced yard, it offers a serene retreat. Updated throughout with the farmhouse feel this all brick home allows you to enjoy both worlds of a large lot and a well thought out floor plan. Close to amenities yet tucked away, it's only 40 minutes from Uptown Charlotte, making it a perfect blend of tranquility and convenience. Whole house solar panel systems also!
- Type:
- Single Family
- Sq.Ft.:
- 4,715
- Status:
- Active
- Beds:
- 5
- Lot size:
- 5.83 Acres
- Year built:
- 2003
- Baths:
- 4.00
- MLS#:
- 4125617
- Subdivision:
- Forest Hills
ADDITIONAL INFORMATION
Nestled within Denver's enchanting Forest Hills Community is a magnificent, all brick ranch home with finished walkout basement. The 4,714 sq foot home is encircled by 5.8 acres of lush greenery and mature trees that creates a natural environment difficult to find with most homes. Inside, large windows illuminate beautiful hardwood floors that establish a wide-open floor plan anchored by the updated kitchen featuring a walk-in pantry, stainless steel appliances, and a large granite countertop island. Luxury awaits inside the primary suite complete with dual vanities, walk-in closets and a unique bath/shower combo designed for ultimate relaxation. The finished basement offers a haven for those seeking their own privacy and has two additional bedrooms, full bath, secondary kitchen, 3rd garage/workshop and a large open living area. Great location, opportunity for multi-generational living, no HOA, nearly 6 acres of privacy backing up to 108-acre nature preserve--a truly special property.
$798,000
7858 Blackwood Road Denver, NC 28037
- Type:
- Single Family
- Sq.Ft.:
- 1,932
- Status:
- Active
- Beds:
- 3
- Lot size:
- 0.22 Acres
- Year built:
- 2000
- Baths:
- 2.00
- MLS#:
- 4130094
ADDITIONAL INFORMATION
Welcome to your Lake Norman waterfront home! Immerse yourself in this stunning completely updated smart home. Huge primary bedroom with opening to lakefront deck, Customizable walk in closet, large tiled shower, separate vanity sinks. Designer kitchen with contemporary open plan features state of the art appliances. Microwave, air fryer, convection oven as well as oven/range. Fridge has wine cooler, dishwasher can be run with one rack option. Laundry area contains pet washing station. Home has smart brain that controls fireplace, blinds, lights, ring bell and availability to add features. Additional storage under deck. ***Property has always had great seasonal water but would run low occasionally but owner has applied and recieved all permits for dredging for year round water. Listing price will include full price of dredging. Dredging season starts July 1st. All expenses will be paid @ closing.
$350,000
532 Pilot Knob Road Denver, NC 28037
- Type:
- Single Family
- Sq.Ft.:
- 1,200
- Status:
- Active
- Beds:
- 3
- Lot size:
- 0.52 Acres
- Year built:
- 1976
- Baths:
- 2.00
- MLS#:
- 4132230
ADDITIONAL INFORMATION
Prime Location Off Hwy. 16 - Opportunity Awaits! Discover the potential of 532 N Pilot Knob Rd! This charming 3-bedroom, 2-bathroom brick ranch boasts a convenient location just off Hwy. 16, offering easy access to major thoroughfares and local amenities. If you are looking for something for your business, this lot is currently zoned residential, but this versatile property presents an exciting opportunity for commercial development. With the possibility of rezoning (At buyers expense), the buyer can explore options for transforming this property into office space, ideal for a law firm, hair salon, spa, CPA or similar businesses. Plus, there's ample land available for a parking lot, ensuring convenience for clients and employees alike. Whether for yourself as a home, or for you business, 532 N Pilot Knob Rd is overflowing with possibilities! Home and lot are sold "As Is"
$1,875,000
4687 Eagle Pointe Court Denver, NC 28037
Open House:
Saturday, 6/15 9:00-5:00PM
- Type:
- Single Family
- Sq.Ft.:
- 3,220
- Status:
- Active
- Beds:
- 4
- Lot size:
- 0.62 Acres
- Year built:
- 2000
- Baths:
- 3.00
- MLS#:
- 4129546
- Subdivision:
- Sailview
ADDITIONAL INFORMATION
Elegant waterfront, cul-de-sac home on .63 acre lot in the neighborhood of Sailview. This 4BR residence offers a bright open floor plan, main level bedroom/full bath, walls of windows and glass doors opening to screen-in porch overlooking Lake Norman. Enjoy year round deep water from your covered dock with cozy sitting area, boat lift and 2 personal watercraft lifts. The large cove offers “no wake” water with easy access to the main channel. Features include a sunny great room with gas fireplace, newly updated kitchen with dual ovens, gas cooktop and large walk-in panty. The upper level includes the master bedroom/spa bath and 2 guest rooms with j&j bath, oversized media room, 4 walk-in closets.
$569,000
187 Broadleaf Drive Denver, NC 28037
- Type:
- Single Family
- Sq.Ft.:
- 2,092
- Status:
- Active
- Beds:
- 2
- Lot size:
- 0.3 Acres
- Year built:
- 2019
- Baths:
- 3.00
- MLS#:
- 4129145
- Subdivision:
- Killians Pointe
ADDITIONAL INFORMATION
An entertainers dream home! From the moment you arrive to the manicured corner lot, you will imagine making this home your own. You are greeted by an open floor plan that lets you live, work & entertain seamlessly. A large flex space with wall to wall built ins could be a wonderful home office. There is an abundance of entertaining space, whether that is the stacked stone wet bar area, which opens into a spacious family room or around the oversized island in the gourmet kitchen featuring black stainless appliances and a glass tile backsplash. Step outside to the extended, oversized back porch overlooking a meticulously lush, beautifully landscaped back yard. Retire to your large private suite complete with a spa bathroom and roomy walk in closet to complete your day. This home has been upgraded extensively, down to the extra 5 ft of work space or storage in the garage. Don’t forget the walking trails, dog park, swimming pool & playgrounds in this neighborhood. Come see this home today!
- Type:
- Single Family
- Sq.Ft.:
- 3,500
- Status:
- Active
- Beds:
- 4
- Lot size:
- 0.46 Acres
- Year built:
- 1989
- Baths:
- 4.00
- MLS#:
- 4126616
ADDITIONAL INFORMATION
Are you looking for a spacious home with NO HOA, a water view, and close to a boat launch? Here it is! The primary bedroom is on the main floor with an adjoining office/flex room, an eat-in kitchen, dining room, laundry room, two-story foyer, two-story great room with a stacked stone fire place and vaulted ceiling. Upstairs you will find a new addition that IS a bedroom/game room accessible by the garage to use as a guest suite, or from inside serviced by a mini-split HVAC for your comfort. There are also two additional bedrooms, a third full bath, a loft, and a theatre room/flex room. Low Lincoln County taxes, convenient to Grocery Shopping, Restaurants, Birkdale Village and an easy commute to Uptown Charlotte or the Airport.
$1,920,000
3704 Border Creek Court Denver, NC 28037
- Type:
- Single Family
- Sq.Ft.:
- 4,041
- Status:
- Active
- Beds:
- 4
- Lot size:
- 0.43 Acres
- Year built:
- 1972
- Baths:
- 3.00
- MLS#:
- 4099091
- Subdivision:
- Westport
ADDITIONAL INFORMATION
Look no further your dream waterfront home awaits! Situated on a prime peninsula lot with.43 acres & over 220' of shoreline with fabulous panoramic views, a seawall & deep water. Large private pier & covered dock with 2 boat lifts & 1 jet ski pad. This ranch boasts 4 bedrooms & 3 full baths & 2 car garage with a finished basement. You'll love the open floorplan & cathedral ceiling in Great Room with with lots of windows to take in the great water views & morning sunshine. Large fieldstone fireplaces up and down in the lower level entertainment area. There is a spacious kitchen with center island with seat at bar with a waterfront view while at the sink! Relax on the screened porch while enjoying BIG lake views. Lincoln County was unable to locate the original septic permit but the good news is there are sewer lines up at the street. Situated in a prime Westport location on a quite cul-de-sac close to restaurants, shopping & has quick access to the airport & Charlotte.
$2,995,000
7334 Lakeridge Drive Denver, NC 28037
- Type:
- Single Family
- Sq.Ft.:
- 5,402
- Status:
- Active
- Beds:
- 4
- Lot size:
- 2.24 Acres
- Year built:
- 2020
- Baths:
- 5.00
- MLS#:
- 4130443
- Subdivision:
- Webbs Chapel Cove
ADDITIONAL INFORMATION
Passing through the gates of Webbs Chapel Cove brings you to a private and secluded Lake Norman waterfront home, tucked away on over 2 undisturbed acres. Commissioned in 2019 the sellers worked with locally sought after architect Kevin Holdenridge of KDH Design on a vision to create a "Rustic Mountain Lake House". The vision came to life with the help of the award winning builder, Artisan Custom Homes. The fully automated custom home includes many interior and exterior features that blend perfectly for entertaining in style. The thought after design cultivates a luxury lifestyle that is unrivaled. Whether your desires take you out on the lake from your private dock or weekends at home sitting fireside enjoying the private amenities, there is plenty to love! Webbs Chapel Cove is just a short drive to nearby stores, restaurants and shops or boat to many different waterfront restaurants or popular Lake Norman destinations. Your private resort awaits!
$850,000
4171 Palm Drive Denver, NC 28037
- Type:
- Single Family
- Sq.Ft.:
- 3,912
- Status:
- Active
- Beds:
- 4
- Lot size:
- 2.08 Acres
- Year built:
- 2018
- Baths:
- 4.00
- MLS#:
- 4126172
- Subdivision:
- Harbor Oaks
ADDITIONAL INFORMATION
*$9K in closing costs paid with preferred lender!* Welcome to your dream home in a serene gated community, featuring a picturesque wraparound front porch, spacious back porch, and a large open floor plan with an oversized kitchen and living area. The main level boasts a private office, luxurious primary suite, and convenient laundry facilities, while upstairs offers a versatile loft, bonus room, and additional bedrooms. Enjoy the added convenience of a spacious 3-car garage, all situated on a sprawling 2.08-acre wooded lot. Nearby, explore the wonders of Rock Springs Nature Preserve including walking trails and a playground as well as the recreational opportunities of Lake Norman. This 2018-built home offers luxury, comfort, and convenience in one perfect package!
Andrea Conner, License #298336, Xome Inc., License #C24582, AndreaD.Conner@Xome.com, 844-400-9663, 750 State Highway 121 Bypass, Suite 100, Lewisville, TX 75067
Data is obtained from various sources, including the Internet Data Exchange program of Canopy MLS, Inc. and the MLS Grid and may not have been verified. Brokers make an effort to deliver accurate information, but buyers should independently verify any information on which they will rely in a transaction. All properties are subject to prior sale, change or withdrawal. The listing broker, Canopy MLS Inc., MLS Grid, and Xome Inc. shall not be responsible for any typographical errors, misinformation, or misprints, and they shall be held totally harmless from any damages arising from reliance upon this data. Data provided is exclusively for consumers’ personal, non-commercial use and may not be used for any purpose other than to identify prospective properties they may be interested in purchasing. Supplied Open House Information is subject to change without notice. All information should be independently reviewed and verified for accuracy. Properties may or may not be listed by the office/agent presenting the information and may be listed or sold by various participants in the MLS. Copyright 2024 Canopy MLS, Inc. All rights reserved. The Digital Millennium Copyright Act of 1998, 17 U.S.C. § 512 (the “DMCA”) provides recourse for copyright owners who believe that material appearing on the Internet infringes their rights under U.S. copyright law. If you believe in good faith that any content or material made available in connection with this website or services infringes your copyright, you (or your agent) may send a notice requesting that the content or material be removed, or access to it blocked. Notices must be sent in writing by email to DMCAnotice@MLSGrid.com.
Denver Real Estate
The median home value in Denver, NC is $492,460. This is higher than the county median home value of $139,700. The national median home value is $219,700. The average price of homes sold in Denver, NC is $492,460. Approximately 54.4% of Denver homes are owned, compared to 41.6% rented, while 4% are vacant. Denver real estate listings include condos, townhomes, and single family homes for sale. Commercial properties are also available. If you see a property you’re interested in, contact a Denver real estate agent to arrange a tour today!
Denver, North Carolina has a population of 2,727. Denver is more family-centric than the surrounding county with 37.99% of the households containing married families with children. The county average for households married with children is 32.57%.
The median household income in Denver, North Carolina is $36,887. The median household income for the surrounding county is $50,782 compared to the national median of $57,652. The median age of people living in Denver is 40.8 years.
Denver Weather
The average high temperature in July is 88.5 degrees, with an average low temperature in January of 28.7 degrees. The average rainfall is approximately 45.1 inches per year, with 3.6 inches of snow per year.
