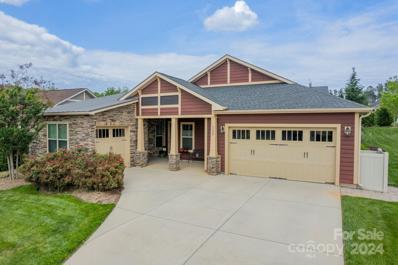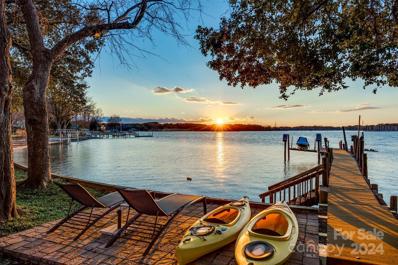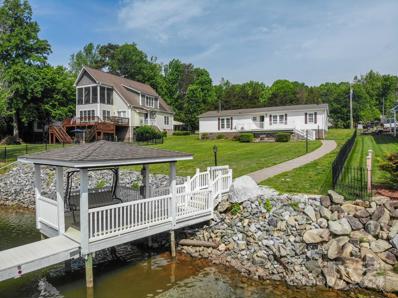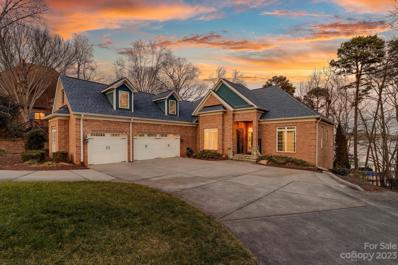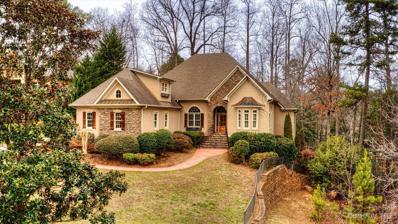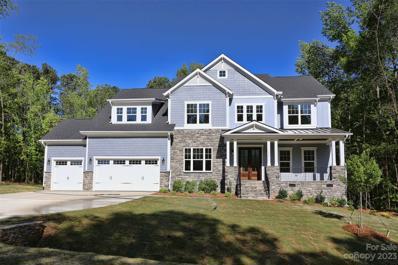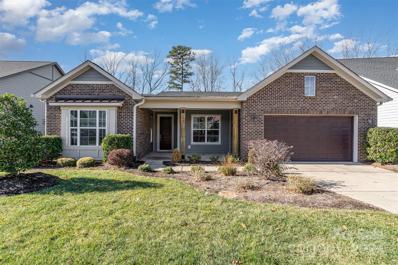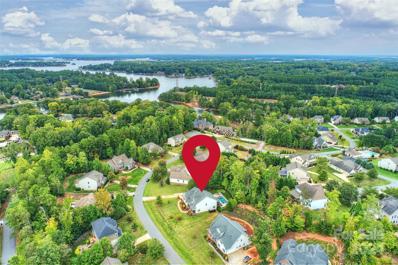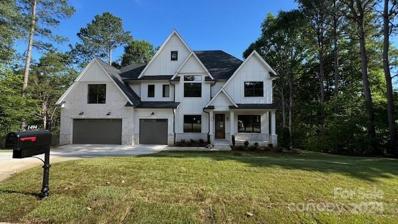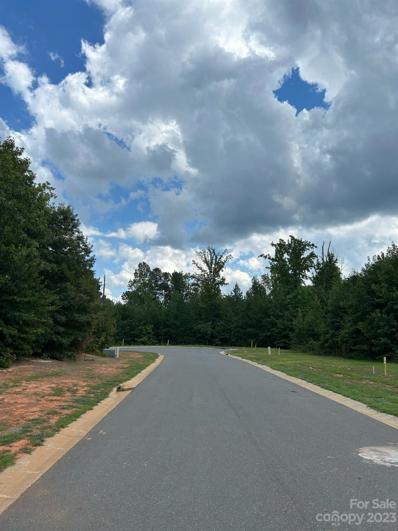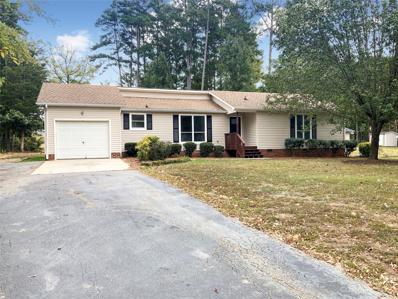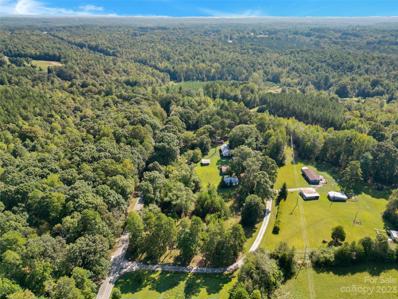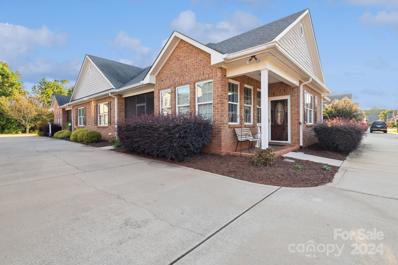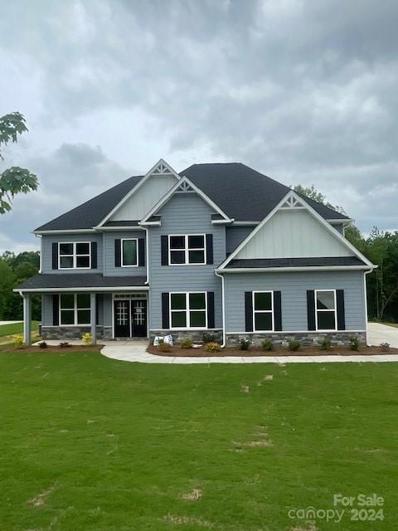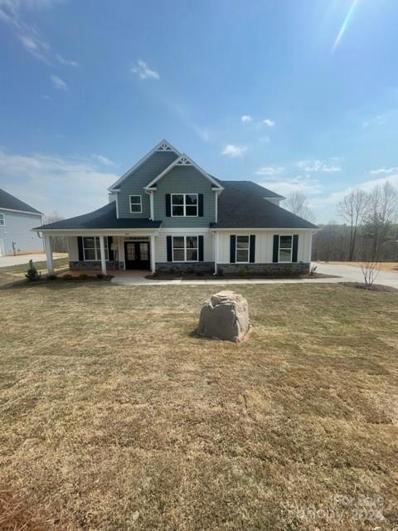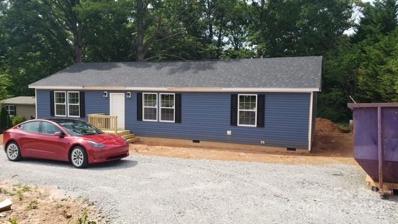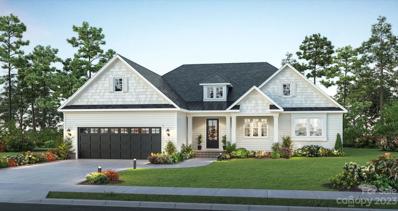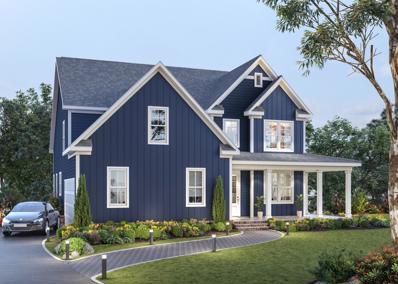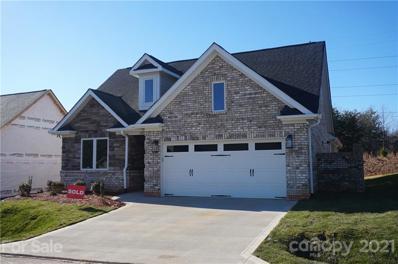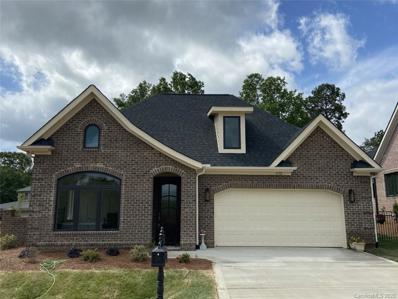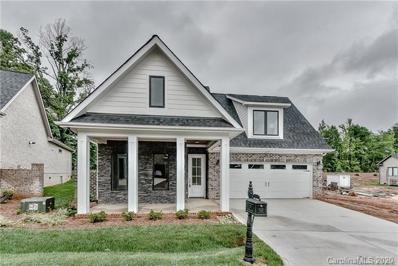Denver NC Homes for Sale
$975,000
1129 Cades Court Denver, NC 28037
Open House:
Saturday, 6/8 11:00-2:00PM
- Type:
- Single Family
- Sq.Ft.:
- 3,135
- Status:
- Active
- Beds:
- 3
- Lot size:
- 0.25 Acres
- Year built:
- 2017
- Baths:
- 3.00
- MLS#:
- 4105033
- Subdivision:
- Trilogy Lake Norman
ADDITIONAL INFORMATION
Luxury upgrades throughout. Perfect blend of luxury & comfort, ideal for those seeking a serene lifestyle. Open floor plan seamlessly integrating living space, kitchen w custom cabinetry, & custom wine closet. A extended drop zone great for crafting adds to the home's layout. Surround sound for the enjoyment inside & out. 2 rolling walls open the house to indoor/outdoor living w/screen porch. Tree line buffer provides privacy of corner lot. Primary suite offers a retreat with sitting area & spa-like ensuite bathroom. Hide-away closet with custom built-in shelves to wow you. Outside has accent water feature, extensive paver patio, gas fire pit, gas grill, & 2 screened patios, Hot tub conveys. 3-car garage Epoxy floor & EV charger. Residents enjoy access to clubhouse facilities:fitness center, walking trails, boat club, dining club, indoor/outdoor pool, hot tub, tennis & pickle ball courts, billiards room, activities director, & much more.
$1,575,000
1891 Hagers Point Lane Denver, NC 28037
Open House:
Saturday, 6/8 10:00-1:00PM
- Type:
- Single Family
- Sq.Ft.:
- 3,196
- Status:
- Active
- Beds:
- 5
- Lot size:
- 0.43 Acres
- Year built:
- 1986
- Baths:
- 4.00
- MLS#:
- 4104009
ADDITIONAL INFORMATION
**Renovations complete! Come see the changes! New LVP throughout upstairs and basement, wallpaper removed, fresh paint, ceiling fans and more!** Welcome to this lovely waterfront home situated on a peninsula with panoramic views of Lake Norman. This setting provides a sense of tranquility and privacy that is hard to find elsewhere. Every room offers a glimpse of the surrounding tranquil waters. This home has been fully updated while retaining some of the original accents, exuding a perfect blend of modern comfort and timeless charm. The main level floor plan was thoughtfully redesigned to optimize the breathtaking views of the lake, as well as, transform the home into a sanctuary of light and space. This home boasts 5 spacious bedrooms, 3.5 baths, 2 separate living areas, sunroom, and more! Dock sold AS/IS. City sewer available for tap fee/grinder needed.
- Type:
- Single Family
- Sq.Ft.:
- 2,064
- Status:
- Active
- Beds:
- 4
- Lot size:
- 0.33 Acres
- Year built:
- 1986
- Baths:
- 3.00
- MLS#:
- 4103882
- Subdivision:
- Lake Shore
ADDITIONAL INFORMATION
PRICE REDUCTION! Here is an AMAZING opportunity to live on Lake Norman! This home has been meticulously kept and remodeled throughout. It has 4 bedrooms with 2 being primary bedrooms and 3 full baths or use the 4th room as an office or den. There is plenty of room to entertain family and friends in the kitchen with a spacious dining area. The living room has gas logs for those cold winter days. Lets move outdoors where you will find a 25 x 40 garage with ample storage and room for 2 vehicles. The lot gently slopes towards the water where you will find a partially covered dock that also consists of a boat lift. This property is conveniently located between Charlotte, Mooresville, Huntersville, and Hickory. Contact me for your private showing on a once in a lifetime opportunity.
$1,999,000
8065 Bay Pointe Drive Denver, NC 28037
- Type:
- Single Family
- Sq.Ft.:
- 5,193
- Status:
- Active
- Beds:
- 5
- Lot size:
- 0.53 Acres
- Year built:
- 2006
- Baths:
- 5.00
- MLS#:
- 4101736
- Subdivision:
- West Bay
ADDITIONAL INFORMATION
This classic lakefront home in West Bay community epitomizes the lakefront lifestyle. Resides on over half of acre land, fully fenced in backyard leads to the private dock. This home boasts 5 bedrooms/4.5baths with primary suites and 2 guest bedrooms on main. Open floor plan on main level with lake view trough windows. The gourmet kitchen features granite countertops, gas cook top, double oven and an expansive island. Upstairs, additional bedroom offers ample space for family and guests. Large finished walk out basement with full kitchen, living room, bedroom, full bath, and plenty more room for entertainment. Both upper and lower decks overlook the beautiful waterfront view. Step into the landscaped yard, leading to your private dock and covered boat slip, enjoy everything the lake can offer. Situated in the sought-after West Bay neighborhood, this home offers proximity to shopping, restaurants, making it an impeccable choice for those seeking lake living.
$1,150,000
4287 Silver Eagle Cove Denver, NC 28037
- Type:
- Single Family
- Sq.Ft.:
- 3,654
- Status:
- Active
- Beds:
- 4
- Lot size:
- 0.67 Acres
- Year built:
- 2004
- Baths:
- 5.00
- MLS#:
- 4094839
- Subdivision:
- Sailview
ADDITIONAL INFORMATION
PRICE IMPROVEMENT! Welcome to your WATERFRONT home w/6000sf+ under roof in desirable Sailview, on Lake Norman. Home is perfect blend of comfort & functionality. W/primary suite overlooking the lake, 2 more bedrooms, keeping room, great room, laundry room, dining room on main level. GR perfect for entertaining guests/enjoying quiet evenings. High ceilings enhance the sense of openness. Kitchen seamlessly transitions into dining area fostering sense of togetherness. Home is haven for those who love outdoors. Step out onto private screened porch, where you can sip coffee and enjoy views of lake. Cul-de-sac location ensures peace and privacy. 2700+ sf walk-out basement has full bath & kitchenette providing endless possibilities for finishing in the future. DEEDED-walk-to boat slip w/path behind home. Enjoy clubhouse, Jr. Olympic size pool, walking trails, 2 playgrounds, tennis/pickleball, & volleyball court. 3-car garage & walk-in attic. Seller will entertain ALL offers, very MOTIVATED!!!
$1,135,800
Lot 90 Harbor Oaks Drive Denver, NC 28037
- Type:
- Single Family
- Sq.Ft.:
- 5,600
- Status:
- Active
- Beds:
- 4
- Lot size:
- 1.59 Acres
- Year built:
- 2024
- Baths:
- 4.00
- MLS#:
- 4097425
- Subdivision:
- Harbor Oaks
ADDITIONAL INFORMATION
One of the last remaining lots in the highly sought after Harbor Oaks neighborhood. Sitting on 1.59 acres, this lot touches Lake Norman with the potential of kayak access and 5 bedrooms. The gated community offers easy access to all of Denver, Sherrills Ford, and HWY 16. The floorplan shown is an AVANEL --- A breathtaking 5600 sqft home w/ 2 story foyer, a full basement, a Juliet balcony & dual staircase. Some features include a library & expansive family room open to the breakfast & kitchen areas, an owners suite upstairs is a true sanctuary because of its size & spa like bath. Option to change the library into an in-law suite on the main floor. Formal dining room that’s large enough for those holiday dinners. 4 BRs up to 4 full baths. Additional floorplans, features & options available online. Contact the listing agent or builder rep, Sheryl Love @ (240) 927-2951 or slove@carusohomes.com for more info about building your dream home w/ Caruso Homes. NEW CONSTRUCTION / TO BE BUILT.
- Type:
- Single Family
- Sq.Ft.:
- 2,721
- Status:
- Active
- Beds:
- 2
- Lot size:
- 0.22 Acres
- Year built:
- 2016
- Baths:
- 3.00
- MLS#:
- 4096820
- Subdivision:
- Trilogy Lake Norman
ADDITIONAL INFORMATION
Back on market - Why wait to build when you have this move-in ready home waiting for you? A unique open floorplan with large kitchen featuring granite counters, double islands, elegant cabinets, SS appliances, luxury engineered hardwood flooring, custom moldings, spacious primary bedroom suite with large walk-in custom closet, dual vanities, garden tub & large walk-in shower. Office/flex space with vaulted ceiling. Oversized 2-car garage incl space for a golf cart. Beautiful covered front porch and large rear covered, screened in patio and wooded back yard view. Freshly painted.. Great opportunity to be in this highly desirable and welcoming resort-style living community. As a member, you have access to the on-site restaurant, wine room, game room/entertainment lounge etc.
- Type:
- Single Family
- Sq.Ft.:
- 3,915
- Status:
- Active
- Beds:
- 4
- Lot size:
- 0.5 Acres
- Year built:
- 2011
- Baths:
- 4.00
- MLS#:
- 4086224
- Subdivision:
- Eastwind Cove
ADDITIONAL INFORMATION
Inviting Custom built home welcomes you with a delightful covered front porch. The two story foyer reveals beautiful hardwood floors, endless natural light and large living spaces. Flanking the foyer is a living room/office with coffered ceiling's and a formal dining.The fireside family room with built-ins and a cathedral ceiling opens to the stunning kitchen. Outfitted with full-height cabinetry, integrated and stainless steel appliances such as a four-burner gas range create an incredible cooking and gathering experience. A main-level primary bedroom with an en suite and walk in closet. Venture upstairs to the sprawling upper level, which includes three spacious bedroom's, and two full baths, a second entry door to the hallway laundry room. The living space continues on with a game room/flex space, a billiard room with a bar. Take in the fall weather on the covered back screen porch, which includes direct access to Pool. SELLER CREDIT OF 5,000 WITH ACCEPTABLE OFFER
$1,290,000
1494 Verdict Ridge Drive Denver, NC 28037
- Type:
- Single Family
- Sq.Ft.:
- 3,801
- Status:
- Active
- Beds:
- 5
- Lot size:
- 0.42 Acres
- Year built:
- 2024
- Baths:
- 4.00
- MLS#:
- 4084276
- Subdivision:
- Verdict Ridge
ADDITIONAL INFORMATION
New Custom Build by Evolution Premier Builders that features Country Club Amenities! The Westland is a Well Designed Beauty that Sacrifices Nothing & Includes Expansive Rear Deck w Covered/Uncovered Grilling Deck & Fire Pit Paver Patio. Located in the Premier Country Club Golf Community of Verdict Ridge, this Home boasts an Open Floor Plan with 5 Large bedrooms, 3.5 baths, 10’ Ceiling(main)/8’ Doors, Spacious 3 Car Front-Load Garage w Decorative Door, Gourmet Chefs Kitchen w Commercial Grade Appliances/48” Range Double Oven & Calacatta Quartz Tops! Wine Fridge w Custom Wine Rack, Site Finished Hardwoods & Tile Flooring, Custom Reclaimed Beams, Tray & Coffered Ceilings, Stairwell Lighting, Custom Cabinetry, Walk-In Pantry & Closets! Primary Bath offers a Free-Standing Tub & Frameless Glass Shower. High Efficiency Split Level HVAC Systems, Rinnai Tankless Water Heater & Conditioned Crawl for Energy Efficiency! Green Space in Rear will afford Privacy! 1% Rate Buy Down w Preferred Lender!
- Type:
- Single Family
- Sq.Ft.:
- 3,258
- Status:
- Active
- Beds:
- 4
- Lot size:
- 0.38 Acres
- Year built:
- 2024
- Baths:
- 3.00
- MLS#:
- 4082073
- Subdivision:
- The Springs At Westport Club
ADDITIONAL INFORMATION
Nine additional lots remaining in a cul-de-sac! Half with golf course views! Custom homes on approximately half-acre lots are available please call listing agent for details. This specific home is 3,258 Sq Ft and under contract.
- Type:
- Single Family
- Sq.Ft.:
- 1,221
- Status:
- Active
- Beds:
- 3
- Lot size:
- 1.1 Acres
- Year built:
- 1988
- Baths:
- 2.00
- MLS#:
- 4078463
- Subdivision:
- Forest Oaks
ADDITIONAL INFORMATION
- Type:
- Single Family
- Sq.Ft.:
- 1,196
- Status:
- Active
- Beds:
- 3
- Lot size:
- 8.63 Acres
- Year built:
- 1972
- Baths:
- 2.00
- MLS#:
- 4072845
ADDITIONAL INFORMATION
Almost 9 beautiful acres to build your dream home. Private, level, partially wooded acreage in North Lincoln County. Wingate Hill Rd. No HOA. Two adjoining parcels offered as ONE, combined acreage is 8.632, includes 615' of road frontage. Location is in developing corridor with multiple new homes near. Property includes two wells & two septic tanks. All buildings convey as is condition unknown. Three older homes (one mobile home) and multiple buildings, barns and sheds. The value is in the land. Also listed as a land listing in MLS. Particular information entered is for the doublewide mobile home. Currently tenants in place in two units, month to month. At this time, no interior showings of the rental units. Please be mindful and do not disturb tenants. Seller requests absolutely no driving on the property prior to approval through Showing Time with a 24 hours notice. Buyers must be accompanied by their agent. Listing agent is related to the seller. Thanks for looking!
$400,000
8624 Sonata Court Denver, NC 28037
- Type:
- Townhouse
- Sq.Ft.:
- 1,810
- Status:
- Active
- Beds:
- 2
- Lot size:
- 0.07 Acres
- Year built:
- 2009
- Baths:
- 2.00
- MLS#:
- 4069670
- Subdivision:
- 3 Cherry Way
ADDITIONAL INFORMATION
Price Reduced!! Welcome Home to this beautiful, low maintenance townhome in the highly sought after active adult community of 3 Cherry Way! This home has 2 bedrooms, 2 full bathrooms, dining room, living room with fireplace, den/multipurpose room, and screened in patio for your enjoyment! Home has tray and vaulted ceilings, hardwood flooring throughout living room, dining area, and primary bedroom, two large TV's, refrigerator, and washer/dryer included! Home has a huge unfinished attic space upstairs that has been used as storage, can be finished off also. Home is located a short distance to the clubhouse to enjoy the many community activities hosted here, a short distance to Lake Norman, shopping, dining, and all the area has to offer! Schedule your showing today!!!
- Type:
- Single Family
- Sq.Ft.:
- 3,525
- Status:
- Active
- Beds:
- 4
- Lot size:
- 1.01 Acres
- Year built:
- 2024
- Baths:
- 4.00
- MLS#:
- 4069255
- Subdivision:
- Creek Run
ADDITIONAL INFORMATION
New Construction! New price, New Ready to move in incentive! House complete in June! NO HOA 1 acre lot. Open family room and kitchen with quartz counter tops and island. Wood burning FP with Office/ study. Upper level features a Spacious Owners suite with sitting/tv room and 3 additional bedrooms up. Walk in Laundry conveniently up near bedrooms. Enjoy relaxing on the back covered porch.
- Type:
- Single Family
- Sq.Ft.:
- 3,077
- Status:
- Active
- Beds:
- 4
- Lot size:
- 1.03 Acres
- Year built:
- 2024
- Baths:
- 3.00
- MLS#:
- 4041018
- Subdivision:
- Creek Run
ADDITIONAL INFORMATION
New Construction! 1 acre lot. New Ready to move in incentive! NO HOA. House ready in June! Open floorplan with plenty of living space. Kitchen with island open to family room with wood burning FP and Breakfast area. Owners suite, study/ bedroom and office on main level and 2 bedrooms and spacious bonus room up. Enjoy relaxing on the covered back porch.
- Type:
- Single Family
- Sq.Ft.:
- 1,550
- Status:
- Active
- Beds:
- 3
- Lot size:
- 0.36 Acres
- Year built:
- 2023
- Baths:
- 2.00
- MLS#:
- 4053990
ADDITIONAL INFORMATION
BRAND NEW MODULAR, TO BE BUILT, 3 bedrooms, 2 full baths + office, open floor plan, on nice lot. North Lincoln School District. Buyer Agent to confirm schools. Pictures and virtual tour are representative only and not actually the home.
$649,900
4024 Red Hill Way Denver, NC 28037
- Type:
- Single Family
- Sq.Ft.:
- 2,474
- Status:
- Active
- Beds:
- 3
- Lot size:
- 1.7 Acres
- Year built:
- 2023
- Baths:
- 2.00
- MLS#:
- 4005481
- Subdivision:
- Wingate Hills
ADDITIONAL INFORMATION
Beautiful Craftsman ranch plan to be completed very soon! Enter off the covered front porch through a foyer. You'll pass the office and enter the great room open to the kitchen and dining area. The kitchen includes a large kitchen island with quartz countertops, craftsman style soft close cabinets, stainless steel appliances. The owner's suite has a large spa like bathroom with a large walk in closet. Also included are two additional bedrooms with walk in closets. Another beautiful feature of this home is the rear covered porch.
$849,900
4315 Palm Drive Denver, NC 28037
- Type:
- Single Family
- Sq.Ft.:
- 3,725
- Status:
- Active
- Beds:
- 4
- Lot size:
- 1.02 Acres
- Year built:
- 2023
- Baths:
- 4.00
- MLS#:
- 4004945
- Subdivision:
- Harbor Oaks
ADDITIONAL INFORMATION
New Construction LKN area! This craftsman style home features a large covered front porch, move thru the foyer into the Chef’s Kitchen w/ granite Island & SS appliances and the large Family Room. The Owners Suite and large master bath are just steps away. Other features include 8'0' interior doors on the main level, a 2-car side load garage, WIC’s and Formal Dining room. This home has a finished walkout basement. Harbor Oaks in Denver, NC boasts great schools and an easy commute to Charlotte.
- Type:
- Single Family
- Sq.Ft.:
- 1,639
- Status:
- Active
- Beds:
- 3
- Lot size:
- 0.08 Acres
- Baths:
- 2.00
- MLS#:
- 3675111
- Subdivision:
- The Springs At Westport Club
ADDITIONAL INFORMATION
TO BE BUILT HOME! Gorgeous full brick and stone one level home! This 3bedroom 2 bath home has it all! Site finished hardwoods in the living areas, granite in the kitchen and baths, custom cabinetry in the kitchen and baths, tile in the baths with a walk in tile shower in the owner's suite, backsplash in the kitchen, a covered porch and much more! Enjoy a cup of coffee on your private courtyard! For a limited time, you will be able to customize your interior and exterior selections!
- Type:
- Single Family
- Sq.Ft.:
- 1,800
- Status:
- Active
- Beds:
- 2
- Lot size:
- 0.08 Acres
- Baths:
- 2.00
- MLS#:
- 3627256
- Subdivision:
- The Springs At Westport Club
ADDITIONAL INFORMATION
TO BE BUILT HOME! Gorgeous full brick and stone one level home! This 2 bedroom 2 bath home ( 2 large owner's suites on separate ends of the home ) has it all! Site finished hardwoods in the living areas, granite in the kitchen and baths, custom cabinetry in the kitchen and baths, tile in the baths with a walk in tile shower in the owner's suite, backsplash in the kitchen, a covered porch and much more! For a limited time, you will be able to customize your interior and exterior selections! This home can be built on a slab or crawl, have a walk out basement or a bonus suite!
- Type:
- Single Family
- Sq.Ft.:
- 2,959
- Status:
- Active
- Beds:
- 4
- Lot size:
- 0.08 Acres
- Baths:
- 3.00
- MLS#:
- 3612257
- Subdivision:
- The Springs At Westport Club
ADDITIONAL INFORMATION
TO BE BUILT HOME! You can customize this home for a limited time! Come take a look at this gorgeous New Construction Full Brick and Stone Home in the Springs at Westport! Enjoy the owners suite on the main level! Open layout from the kitchen to the greatroom to the private courtyard! Plus a dining room and office / secondary bedroom on the main level! Two bedrooms with a jack and jill bath upstairs and a loft! This home also has it all including....site finished hardwoods, granite in the kitchen and bathrooms, custom cabinetry, a walk in tiled shower in the owners suite, a tankless hot water heater and much more! Relax on your private covered porch in your courtyard!
Andrea Conner, License #298336, Xome Inc., License #C24582, AndreaD.Conner@Xome.com, 844-400-9663, 750 State Highway 121 Bypass, Suite 100, Lewisville, TX 75067
Data is obtained from various sources, including the Internet Data Exchange program of Canopy MLS, Inc. and the MLS Grid and may not have been verified. Brokers make an effort to deliver accurate information, but buyers should independently verify any information on which they will rely in a transaction. All properties are subject to prior sale, change or withdrawal. The listing broker, Canopy MLS Inc., MLS Grid, and Xome Inc. shall not be responsible for any typographical errors, misinformation, or misprints, and they shall be held totally harmless from any damages arising from reliance upon this data. Data provided is exclusively for consumers’ personal, non-commercial use and may not be used for any purpose other than to identify prospective properties they may be interested in purchasing. Supplied Open House Information is subject to change without notice. All information should be independently reviewed and verified for accuracy. Properties may or may not be listed by the office/agent presenting the information and may be listed or sold by various participants in the MLS. Copyright 2024 Canopy MLS, Inc. All rights reserved. The Digital Millennium Copyright Act of 1998, 17 U.S.C. § 512 (the “DMCA”) provides recourse for copyright owners who believe that material appearing on the Internet infringes their rights under U.S. copyright law. If you believe in good faith that any content or material made available in connection with this website or services infringes your copyright, you (or your agent) may send a notice requesting that the content or material be removed, or access to it blocked. Notices must be sent in writing by email to DMCAnotice@MLSGrid.com.
Denver Real Estate
The median home value in Denver, NC is $492,460. This is higher than the county median home value of $139,700. The national median home value is $219,700. The average price of homes sold in Denver, NC is $492,460. Approximately 54.4% of Denver homes are owned, compared to 41.6% rented, while 4% are vacant. Denver real estate listings include condos, townhomes, and single family homes for sale. Commercial properties are also available. If you see a property you’re interested in, contact a Denver real estate agent to arrange a tour today!
Denver, North Carolina has a population of 2,727. Denver is more family-centric than the surrounding county with 37.99% of the households containing married families with children. The county average for households married with children is 32.57%.
The median household income in Denver, North Carolina is $36,887. The median household income for the surrounding county is $50,782 compared to the national median of $57,652. The median age of people living in Denver is 40.8 years.
Denver Weather
The average high temperature in July is 88.5 degrees, with an average low temperature in January of 28.7 degrees. The average rainfall is approximately 45.1 inches per year, with 3.6 inches of snow per year.
