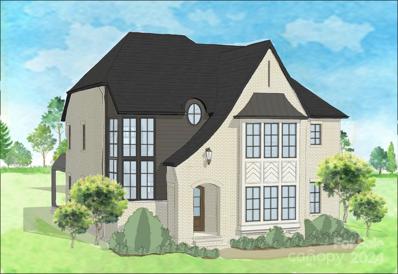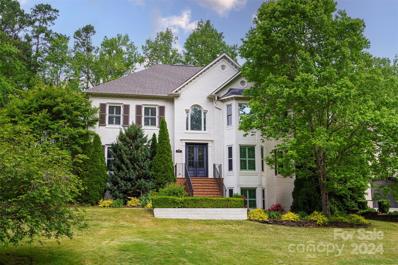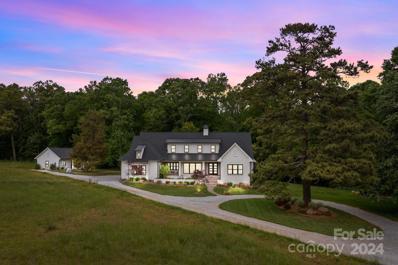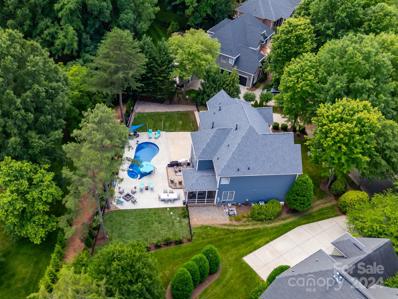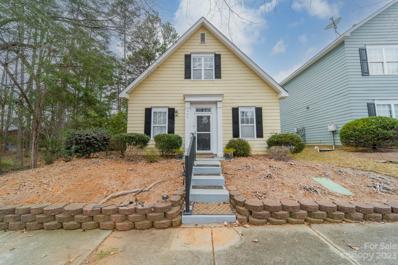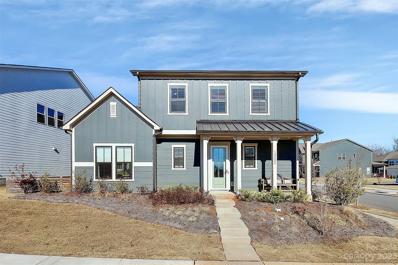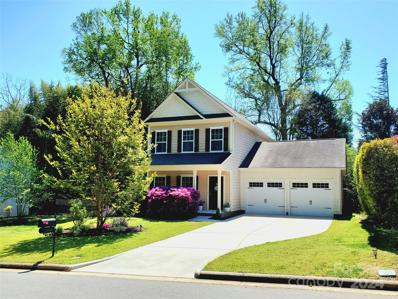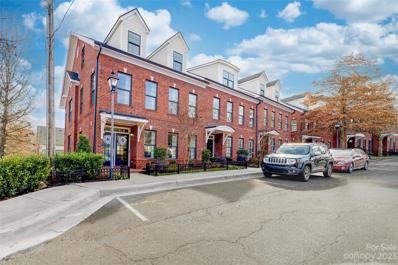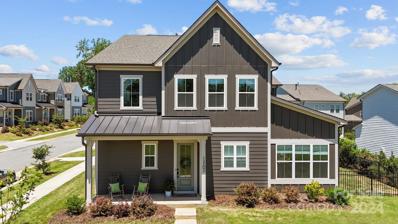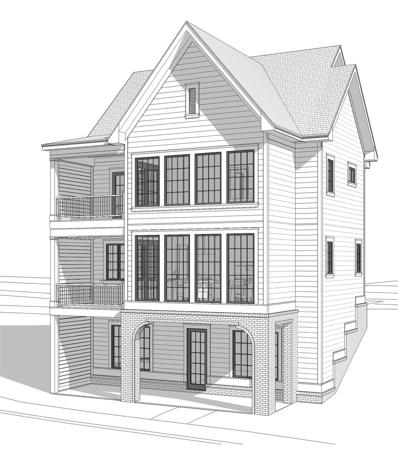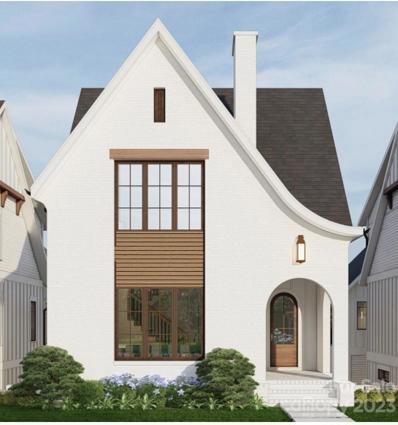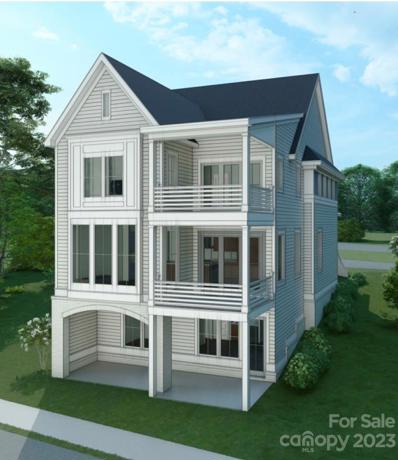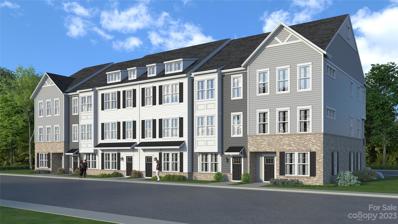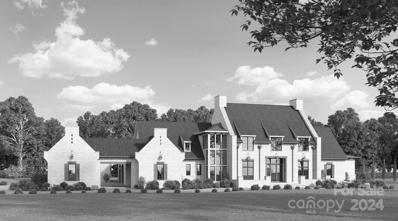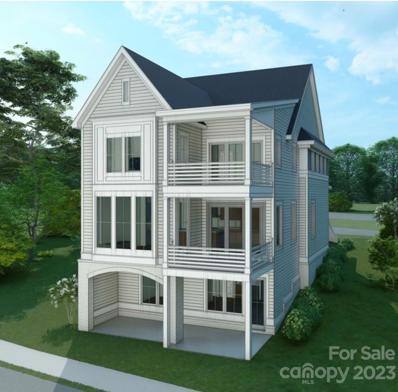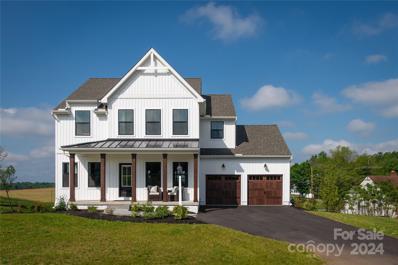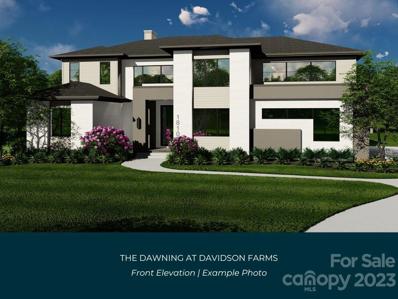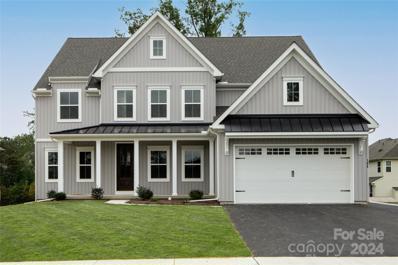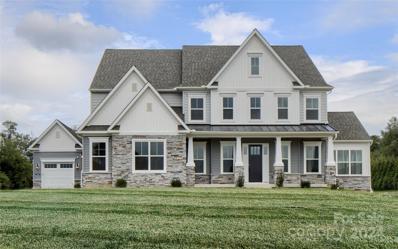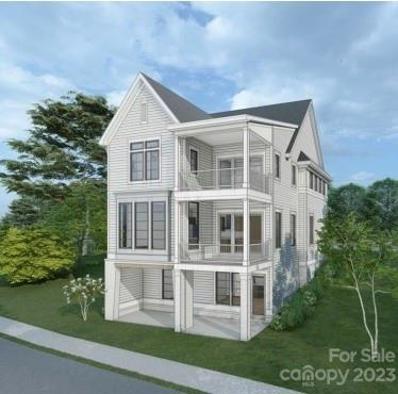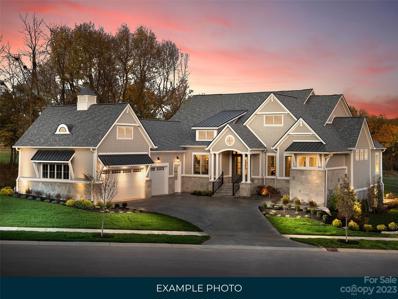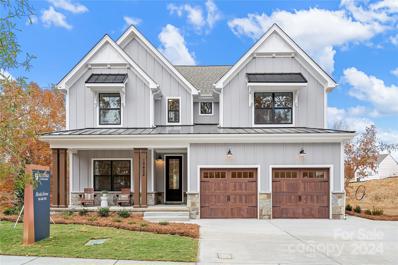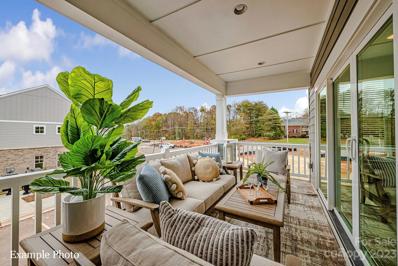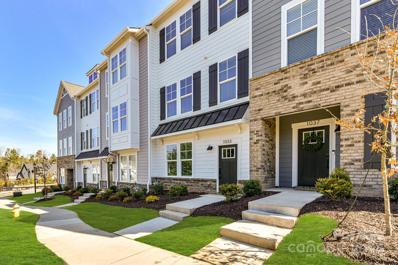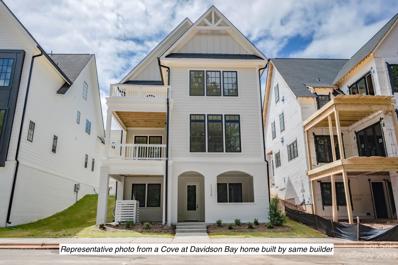Davidson NC Homes for Sale
$2,139,000
659 Dogwood Lane Unit 2 Davidson, NC 28036
- Type:
- Single Family
- Sq.Ft.:
- 4,193
- Status:
- Active
- Beds:
- 4
- Lot size:
- 0.48 Acres
- Year built:
- 2024
- Baths:
- 5.00
- MLS#:
- 4110585
ADDITIONAL INFORMATION
BUILD TO SUIT on .48 acre lot in one of Davidson's most desired areas within walking distance to local shops and restaurants. Proposed build by one of Charlotte's premier home builders with attention to detail and luxury finishes. Featuring an inviting floor plan with Primary Suite on the main floor, along with study. Kitchen equipped with high end appliances, custom cabinetry, expansive kitchen island and scullery. We offer flexibility in design and customization. Build this home, tweak this plan, or design/build your dream home on this lot. Our custom build process and team approach is unsurpassed. Lot at 659 Dogwood (1.275 acre) to be subdivided into 3 lots and existing home to be torn down. Buyer to confirm School Assignments. Tax value does not reflect subdividing lot and new construction. Please DO NOT disturb homeowner.
$1,175,000
17600 River Ford Drive Davidson, NC 28036
- Type:
- Single Family
- Sq.Ft.:
- 4,205
- Status:
- Active
- Beds:
- 5
- Lot size:
- 0.33 Acres
- Year built:
- 1994
- Baths:
- 4.00
- MLS#:
- 4091692
- Subdivision:
- River Run
ADDITIONAL INFORMATION
Enjoy the River Run Country Club life in this stunning full brick 5 Bed/3.5 bath home within walking distance of The Davidson Greenway and River Run pool. Home has been extensively renovated and upgraded throughout. Living room has custom built-ins with crown moldings and marble fireplace surround. Upgraded kitchen with white cabinets and subway tile backsplash. Butler's pantry has built-in desk for study/work area. Upper Primary with two custom closets in renovated bath with freestanding tub, glass shower and marble vanities. Lower level is a paradise with a separate entrance through French Doors, a recreation room, bedroom, full bath, and exercise room/bedroom. Scenic backyard has a large deck and flagstone patio that overlooks 12th fairway. Room for a pool. Other updates: epoxy garage floor, roof (2017), HVAC - Main and basement (2018) and secondary HVAC replaced (2023), hot water heater, carpeting, lighting hardware, paint and hardware. Move In Ready in the heart of the community.
$2,300,000
15701 E Rocky River Road Davidson, NC 28036
- Type:
- Single Family
- Sq.Ft.:
- 4,152
- Status:
- Active
- Beds:
- 5
- Lot size:
- 7.08 Acres
- Year built:
- 2021
- Baths:
- 5.00
- MLS#:
- 4106323
ADDITIONAL INFORMATION
Modern architecture, on a unique, private and semi-rural homesite that is only a 6-minute drive from the center of Davidson. This 2-acre property sits on conservation land encompassing 7 acres, including virgin forest and a transitional meadow. The home offers all the luxury of modern design along with permanently protected private space and views in all directions. The house and guest house were designed to take full advantage of the light in winter, shade in summer and situated within a grove of trees that was planted 150 years ago. This feels like country living, but within striking distance of great restaurants and Davidson college. The guesthouse provides an opportunity for a multigenerational compound, or an incredible office. This could be a wonderful hobby farm as the home sits back in the meadow. Minutes to River Run Country Club, Davidson Equestrian Center and Historic Downtown Davidson with its restaurants, boutiques, farmers market and Davidson College.
$1,250,000
17024 Piermont Street Davidson, NC 28036
Open House:
Saturday, 6/8 12:00-2:00PM
- Type:
- Single Family
- Sq.Ft.:
- 3,885
- Status:
- Active
- Beds:
- 4
- Lot size:
- 0.36 Acres
- Year built:
- 2005
- Baths:
- 4.00
- MLS#:
- 4103313
- Subdivision:
- River Run
ADDITIONAL INFORMATION
Transformed back yard with lots of green around the newer pool! Fresh paint/encapsulated crawl '24, roof "23. Charming cedar shake siding w/stone accents. Rocking chair front porch. Oak flooring, tray ceilings, built ins and ample storage. Gourmet kitchen w/6 burner convection range w/hood, separate wall oven and built in microwave. Breakfast bar w/seating, granite countertops, SS appliances, wood cabinets w/pull out drawers. Main level also features 2 offices, great room with fireplace and built ins, large drop zone and powder room. Upper level primary BR/en suite bath w/tray ceilings. 3 add'l BR's, 2 full baths and a bonus room w/built ins, a study nook and access to a full bath. This could be BR #5 if needed. Heated saltwater pool (2021) w/built in hot tub, tanning ledge and fountain. Also a built in firepit. Attachments for features and personal property to convey at no cost! Warranty included. Brand new look w/sod covering large portions of the back yard plus a row of holly trees.
- Type:
- Single Family
- Sq.Ft.:
- 1,448
- Status:
- Active
- Beds:
- 3
- Lot size:
- 0.08 Acres
- Year built:
- 2002
- Baths:
- 2.00
- MLS#:
- 4103288
- Subdivision:
- Deer Park
ADDITIONAL INFORMATION
Welcome to 608 Catawba Ave! Enjoy views of Lake Cornelius from your front porch! The main level features a living room with a fireplace, a dining area, the kitchen, 2 secondary bedrooms, and a full bath. The upper level features the primary bedroom with a vaulted ceiling, an en-suite bathroom with a dual vanity, and a walk-in closet. The back area includes a patio & extra storage space! Enjoy all Davidson has to offer. Downtown Davidson is approximately 1 mile away and features an array of shops & restaurants!
Open House:
Saturday, 6/1 11:00-4:00PM
- Type:
- Single Family
- Sq.Ft.:
- 3,008
- Status:
- Active
- Beds:
- 4
- Lot size:
- 0.13 Acres
- Year built:
- 2021
- Baths:
- 4.00
- MLS#:
- 4099281
- Subdivision:
- Mayes Hall
ADDITIONAL INFORMATION
Discover this 2-story gem, once the community's model home, is a blend of sophistication & modern living. Boasting 4 bedrooms & 4 full bathrooms, this residence is adorned w/3 charming porches, including an enclosed one for year-round enjoyment. Step inside to find an open floor plan that seamlessly connects living spaces. Indoor & outdoor fireplaces add warmth & character to this home. The kitchen is a culinary haven w/modern appliances. There are 4 bedrooms w/the master suite offering a luxurious escape. The home's upgrades include high-end fixtures & custom finishes that enhance its allure. Being the former model home, this property showcases premium craftsmanship & thoughtful details. The community features walking trails, inviting you to explore the natural surroundings.
- Type:
- Single Family
- Sq.Ft.:
- 1,798
- Status:
- Active
- Beds:
- 3
- Lot size:
- 0.12 Acres
- Year built:
- 2016
- Baths:
- 3.00
- MLS#:
- 4096747
- Subdivision:
- Bradford
ADDITIONAL INFORMATION
Close to downtown Davidson, this home is located in the Bradford neighborhood which is right next to River Run. You are welcomed as you as you enter through the front door and into the open-concept floor plan that is nice for entertaining. The kitchen includes a large kitchen island and granite countertops. LVP flooring on the main floor (with the exception of the laundry room). A nice size laundry room is on the main floor of the home, as well as a half bathroom. As you head upstairs you are welcomed by an open area leading into the three bedrooms and two full bathrooms. The primary bedroom includes an en suite bathroom. There is also a large walk-in closet in the primary bedroom. The backyard is a natural oasis with a fenced in backyard, a floating bamboo wood deck and beautiful artificial turf. Enjoy how you can bike, run or walk into downtown Davidson by sidewalks all the way. There is also a neighborhood walking trail and playground area a short walk from the house.
$1,250,000
469 S Main Street Davidson, NC 28036
- Type:
- Townhouse
- Sq.Ft.:
- 3,723
- Status:
- Active
- Beds:
- 3
- Lot size:
- 0.05 Acres
- Year built:
- 2020
- Baths:
- 4.00
- MLS#:
- 4094659
- Subdivision:
- The Villages Of South Main
ADDITIONAL INFORMATION
This luxurious end-unit townhome, ideally located within walking distance of the quaint town of Davidson, boasts a spacious and well-designed interior. The high-end kitchen features top-of-the-line appliances, complemented by quartz countertops, large island and wet bar catering to both functionality and style. All 3 bedrooms have their own modern bathroom and walk in closets. Another notable highlight is the inclusion of an elevator servicing all floors, enhancing accessibility and convenience. With an emphasis on luxury touches throughout, such as coffered ceilings, soaking tub and shower with body sprayers, this property offers a sophisticated living experience for those seeking both comfort and elegance in a desirable community setting.
- Type:
- Single Family
- Sq.Ft.:
- 3,120
- Status:
- Active
- Beds:
- 4
- Lot size:
- 0.15 Acres
- Year built:
- 2021
- Baths:
- 4.00
- MLS#:
- 4095783
- Subdivision:
- Mayes Hall
ADDITIONAL INFORMATION
BUYERS LOST OUT on a great move-in ready, like new (2021) home in Mayes Hall. Sellers are offering $8500 for interest rate buy-down if using Sellers' preferred Lender w/acceptable contract by 6/30/24. This home seamlessly melds contemporary living w/sophisticated design elements. Boasting an expansive layout, this is a perfect home for indoor & outdoor entertaining. 2 fireplaces (indoors & outdoors) & 2 inviting outdoor living areas. Kitchen is a culinary enthusiast's delight, equipped w/42” ceiling-high cabinets, stainless steel appliances, granite countertops, custom tile backsplash & large island that seats 5 comfortably. Numerous upgrades, including light fixtures & ceiling fans underscore the builder's unwavering dedication to quality & luxury. If you are looking for a move-in-ready home w/a low-maintenance yard in desirable Davidson, this is the perfect fit! Conveniently located off Hwy 73 & a short drive from I-77. Proximity to schools, walking trails & shopping.
- Type:
- Single Family
- Sq.Ft.:
- 3,062
- Status:
- Active
- Beds:
- 4
- Lot size:
- 0.07 Acres
- Year built:
- 2023
- Baths:
- 4.00
- MLS#:
- 4087176
- Subdivision:
- Davidson Bay
ADDITIONAL INFORMATION
One of the final two opportunities to live in the Cove at Lake Davidson in a new home by CBA 2023 Builder of the year. Located perfectly along a natural cove, this custom home will feature dramatic water views from all three floors, open floor plan, gourmet kitchen and much more. The Cove at Davidson Bay is equidistant to the best of Davidson including historic main street shopping, dining, and Davidson College, as well as shops at exit 30, I-77 and Lake Norman. Neighborhood amenities include a large private waterfront common area accessible to the neighborhood with kayak/paddle board storage and easy launch as well as walking trails and ample parking. All landscaping maintenance is included in HOA dues. This plan will be elevator ready, an elevator will be an additional cost.
$1,345,000
608 Walnut Street Davidson, NC 28036
- Type:
- Single Family
- Sq.Ft.:
- 3,106
- Status:
- Active
- Beds:
- 4
- Lot size:
- 0.09 Acres
- Year built:
- 2024
- Baths:
- 5.00
- MLS#:
- 4085791
- Subdivision:
- Davidson Springs
ADDITIONAL INFORMATION
Thoughtfully designed new construction, by Davidson based builder, perfect for today's lifestyle. The Lawson plan features a spacious primary suite on the main level, private office space, chef's kitchen and lovely gathering space. Entertaining is easy inside and out with the multiple outdoor living spaces. Upstairs features two secondary bedrooms each with private bath. The lower level offers a large bonus room and private fourth bedroom ensuite. Special location in the heart of Old Davidson proximate to the Greenway, the college, Main Street with its wonderful array of activities, eateries and shops. HOA maintained landscaping enabling true lock and leave luxury.
- Type:
- Single Family
- Sq.Ft.:
- 3,245
- Status:
- Active
- Beds:
- 4
- Lot size:
- 0.07 Acres
- Year built:
- 2023
- Baths:
- 4.00
- MLS#:
- 4077108
- Subdivision:
- Davidson Bay
ADDITIONAL INFORMATION
The very last opportunity to live in the Cove at Lake Davidson in a new home by CBA 2023 Builder of the year. Located perfectly along a natural cove, this custom home will feature dramatic water views from all three floors, open floor plan, gourmet kitchen and much more. The Cove at Davidson Bay is equidistant to the best of Davidson including historic main street shopping, dining, and Davidson College, as well as shops at exit 30, I-77 and Lake Norman. Neighborhood amenities include a large private waterfront common area accessible to the neighborhood with kayak/paddle board storage and easy launch as well as walking trails and ample parking. All landscaping maintenance is included in HOA dues. The Portofino elevator ready floor plan is the largest available plan in the Cove. This plan will be elevator ready- an elevator will be an additional cost.
- Type:
- Townhouse
- Sq.Ft.:
- 2,368
- Status:
- Active
- Beds:
- 3
- Lot size:
- 0.03 Acres
- Year built:
- 2023
- Baths:
- 4.00
- MLS#:
- 4070303
- Subdivision:
- Davidson Walk
ADDITIONAL INFORMATION
"LAKESIDE LIVING WITH SMALL TOWN CHARM"... Located within the Historic College Town of Davidson and Adjacent to Davidson Lake, This Craftsman Style Townhome with Modern Open Interior features Luxury Finishes/Features and is within Walking Distance to Shopping, Dining, and Outdoor Recreational Activities. Enjoy a Low Maintenance Home and No Maintenance Yard. This Townhome Features White Cabinets, White Quartz Countertops, Stainless Steel Kitchen Appliances including Gas Range, Microwave, Dishwasher, 6 Inch-Wide Hardwood Floors at the Entry Level Foyer and Hallway and upstairs to the Main Level, Owner's Bedroom & Bedroom 2 both have Sitting Areas and Extra Large Walk In Closets. Builder is contributing $7500 Towards Closing Costs. There are limited New Home Opportunities in Davidson, Tour Today!
$3,912,016
3035 Maple Way Drive Davidson, NC 28036
- Type:
- Single Family
- Sq.Ft.:
- 5,879
- Status:
- Active
- Beds:
- 4
- Lot size:
- 3.49 Acres
- Year built:
- 2024
- Baths:
- 5.00
- MLS#:
- 4075686
- Subdivision:
- Maple Grove
ADDITIONAL INFORMATION
Peters Custom Homes, Inc. is a prestigious luxury custom home builder known for their award-winning designs. This impressive 5,879 sq ft English manor estate set on 3.5 acres just minutes from downtown Davidson boasts an open concept plan that enhances the overall spaciousness of the home, allowing for a seamless flow between rooms, and maximizes natural light for a bright & inviting ambiance throughout. The chef's dream kitchen is equipped with high-end commercial appliances, making it a perfect space for culinary enthusiasts. This kitchen seamlessly opens up to both the great room & dining area, creating an ideal layout for entertaining. A 4-car garage offers plenty of parking & storage. With very high-end finishes, you can expect top-quality craftsmanship & attention to detail in every aspect of the home's construction. Peters Custom Homes' commitment to excellence is evident in their award-winning reputation and their ability to create luxury custom homes that exceed expectations.
- Type:
- Single Family
- Sq.Ft.:
- 3,245
- Status:
- Active
- Beds:
- 4
- Lot size:
- 0.07 Acres
- Year built:
- 2023
- Baths:
- 4.00
- MLS#:
- 4066077
- Subdivision:
- Davidson Bay
ADDITIONAL INFORMATION
One of the final opportunities to live in the Cove at Lake Davidson in a new home by CBA 2023 Builder of the year. Located perfectly along a natural cove, this custom home will feature dramatic water views from all three floors, open floor plan, gourmet kitchen and much more. The Cove at Davidson Bay is equidistant to the best of Davidson including historic main street shopping, dining, and Davidson College, as well as shops at exit 30, I-77 and Lake Norman. Neighborhood amenities include a large private waterfront common area accessible to the neighborhood with kayak/paddle board storage and easy launch as well as walking trails and ample parking. All landscaping maintenance is included in HOA dues. The Portofino elevator ready floor plan is the largest available plan in the Cove and our newest. This plan will be elevator ready, an elevator will be an additional cost. Model home is located at 1336 Portofino Place.
- Type:
- Single Family
- Sq.Ft.:
- 2,663
- Status:
- Active
- Beds:
- 4
- Lot size:
- 0.17 Acres
- Year built:
- 2024
- Baths:
- 3.00
- MLS#:
- 4071681
- Subdivision:
- Mayes Hall
ADDITIONAL INFORMATION
Welcome to Mayes Hall, a vibrant community of new construction homes nestled in the charming town of Davidson, North Carolina. Located just off 73 and a short drive from I-77, you'll enjoy seamless access to nearby shopping, dining, and entertainment options. The Addison is a 4 bed, 2.5 bath home that features an open floorplan with Family Room and Kitchen with eat-in island, butler's pantry, walk-in pantry, and Breakfast Area. A formal Dining Room and Study offer additional living space on the first floor. Entry area off the Kitchen has Powder Room and access to the oversized 2-car Garage. Owner's Suite has a large walk-in closet and private bath. 3 additional bedrooms, full bath, and convenient Laundry Room complete the home.
- Type:
- Single Family
- Sq.Ft.:
- 5,722
- Status:
- Active
- Beds:
- 5
- Lot size:
- 0.58 Acres
- Year built:
- 2023
- Baths:
- 7.00
- MLS#:
- 4061201
- Subdivision:
- Davidson Farms
ADDITIONAL INFORMATION
AR Homes Stunning Modern Model Home with spectacular features throughout! Available now for purchase with leaseback in Davidson Farms. Primary Bedroom and Guest Suite on main with large open Kitchen with pass-through window to the porch, great room and bar/wine room perfect for entertaining. Pocketing doors lead to covered porch with fireplace and outdoor kitchen, pool and spa. Kitchen includes custom cabinetry, professional 48” range with dual oven/6 burners & a 48" Built in refrigerator. Plenty of storage in walk-in Scullery with Sink, Dishwasher and Refrigerator. Primary bath with oversized wet room, quartz counters and freestanding tub. Large, bright foyer with Floating Staircase. Bonus, Billiard, Media Room with Wet Bar. Three bedrooms with 3 full baths and 1/2 up as well as flex space for exercise or playroom. Walk-in conditioned storage space. Sealed crawlspace and 3-car garage. Model 6-month Lease with a maximum of 12 months. Possible additional 2–3-month extensions.
- Type:
- Single Family
- Sq.Ft.:
- 3,677
- Status:
- Active
- Beds:
- 4
- Lot size:
- 0.17 Acres
- Year built:
- 2024
- Baths:
- 4.00
- MLS#:
- 4059022
- Subdivision:
- Mayes Hall
ADDITIONAL INFORMATION
Welcome to Mayes Hall, a vibrant community of new construction homes nestled in the charming town of Davidson, North Carolina. With only 11 remaining homesites, now is your chance to become a part of this flourishing neighborhood. The Devonshire is a 4+ bed, 2.5+ bath home featuring an open floorplan, 2 staircases, and many unique customization options. Inside the Foyer, there is a Living Room to one side and Dining Room to the other. In the main living area, the 2-story Family Room opens to the Kitchen with large eat-in island. The Kitchen also has a walk-in pantry and hall leading to the Study. Private Study near back stairs can be used as optional 5th bedroom. Upstairs, the spacious Owner's Suite has 2 walk-in closets and a private full bath. Bedroom 2, 3, & 4 share a hallway bath. Laundry Room is conveniently located on the same floor as all bedrooms. Oversized 2-car garage included. The Devonshire can be customized to include up to 7 Bedrooms and 8.5 Bathrooms.
- Type:
- Single Family
- Sq.Ft.:
- 4,254
- Status:
- Active
- Beds:
- 5
- Lot size:
- 0.16 Acres
- Year built:
- 2024
- Baths:
- 4.00
- MLS#:
- 4058982
- Subdivision:
- Mayes Hall
ADDITIONAL INFORMATION
Welcome to Mayes Hall, a vibrant community of new construction homes nestled in the charming town of Davidson, North Carolina. With only 11 remaining homesites, now is your chance to become a part of this flourishing neighborhood. Each homesite at Mayes Hall offers approximately .18 acres, providing ample space for you to build your dream home and create lasting memories. Picture yourself surrounded by lush greenery and a sense of tranquility, all while being just a stone's throw away from the conveniences of modern living.
- Type:
- Single Family
- Sq.Ft.:
- 3,245
- Status:
- Active
- Beds:
- 4
- Lot size:
- 0.08 Acres
- Year built:
- 2023
- Baths:
- 4.00
- MLS#:
- 4056890
- Subdivision:
- Davidson Bay
ADDITIONAL INFORMATION
One of the final opportunities to live in the Cove at Lake Davidson in a new home by CBA 2023 Builder of the year. Located perfectly along a natural cove, this custom home will feature dramatic water views from all three floors, open floor plan, gourmet kitchen and much more. The Cove at Davidson Bay is equidistant to the best of Davidson including historic main street shopping, dining, and Davidson College, as well as shops at exit 30, I-77 and Lake Norman. Neighborhood amenities include a large private waterfront common area accessible to the neighborhood with kayak/paddle board storage and easy launch as well as walking trails and ample parking. All landscaping maintenance is included in HOA dues. The Wildcat elevator ready floor plan is the largest available plan in the Cove. This plan will be elevator ready, an elevator will be an additional cost. Model home is located at 1336 Portofino Place.
- Type:
- Single Family
- Sq.Ft.:
- 5,318
- Status:
- Active
- Beds:
- 4
- Lot size:
- 1.35 Acres
- Year built:
- 2024
- Baths:
- 5.00
- MLS#:
- 4055268
- Subdivision:
- Copper Pine
ADDITIONAL INFORMATION
Discover effortless luxury in Copper Pine, in this stunning retreat by AR Homes! Open concept with lavish finishes and sophistication at every turn. Gourmet kitchen ft. top-of-the-line appliances, sprawling center island, and hidden walk-in pantry. Adjoining great room ft. soaring ceilings, cozy fireplace, oversized windows, and sliding glass doors that highlight views and seamlessly transition to covered balcony porch with outdoor kitchen and fireplace. With 4 bedrooms and 4.5 bathrooms, this home offers a spacious and comfortable retreat for you and your loved ones. The finished lower level is designed for endless leisure, complete with a wet bar, wine room, billiards and rec rooms, and exercise room. Step outside to an outdoor haven with pool and spa, with 1.35-acre wooded homesite and adjoining preserve area to provide stunning natural backdrop. Every detail is thoughtfully curated! Call today to schedule an appointment! Additional homesites available (see attached plat).
- Type:
- Single Family
- Sq.Ft.:
- 2,737
- Status:
- Active
- Beds:
- 4
- Lot size:
- 0.15 Acres
- Year built:
- 2024
- Baths:
- 3.00
- MLS#:
- 4049050
- Subdivision:
- Mayes Hall
ADDITIONAL INFORMATION
Welcome to Mayes Hall, a vibrant community of new construction homes nestled in the charming town of Davidson, North Carolina. Located just off 73 and a short drive from I-77, you'll enjoy seamless access to nearby shopping, dining, and entertainment options. The Savannah features an open floorplan with 2-story Family Room and first-floor Owner's Suite. Inside the Foyer, there is a Study and stairs to the second floor. The hallway leads to the main living space with Kitchen, Dining Area, and Family Room. The Kitchen features an eat-in island and double-door closet. The Entry Area off the Kitchen has a double-door closet, Powder Room, and access to the 2-car Garage. The first-floor Owner's Suite has a spacious bathroom and large walk-in closet. The Laundry Room is conveniently located across from the Owner's Suite on the first floor. Upstairs, there is a Loft overlooking the Family Room below, 3 additional bedrooms with walk-in closet, a large linen closet, and full bathroom.
- Type:
- Townhouse
- Sq.Ft.:
- 2,424
- Status:
- Active
- Beds:
- 3
- Lot size:
- 0.03 Acres
- Year built:
- 2023
- Baths:
- 4.00
- MLS#:
- 4042265
- Subdivision:
- Davidson Walk
ADDITIONAL INFORMATION
SELLER IS CONTRIBUTING UP TO $12000 TOWARD CLOSING COSTS OR LOWERING YOUR INTEREST RATE! "LAKESIDE LIVING WITH SMALL TOWN CHARM"... Located within the Historic College Town of Davidson and Adjacent to Lake Norman, This Craftsman Style Townhome with Modern Open Interior, Luxury Finishes/Features is within Walking Distance to Shopping, Dining, and Outdoor Recreational Activities. Enjoy a Low Maintenance Home and No Maintenance Yard. This Townhome Features an Office on the First Level, Deluxe Kitchen w/ White Cabinets, Tile Backsplash, Stainless Steel Kitchen Appliances including Refrigerator, Gas Range, Microwave, Dishwasher, Upgraded Quartz Countertops, 6 Inch-Wide Hardwood Floors Throughout, Tray Ceiling in Owner's Bedroom and Bedroom 2, Extra-Large Walk-in Closets, Owner's Bedroom & Bedroom 2 both have Sitting Areas, Washer, Dryer, Electric Car Outlet in the 2 Car Garage, Blinds and More. There Are Limited New Home Opportunities in Davidson, Tour Today!
- Type:
- Townhouse
- Sq.Ft.:
- 2,458
- Status:
- Active
- Beds:
- 3
- Lot size:
- 0.03 Acres
- Year built:
- 2023
- Baths:
- 4.00
- MLS#:
- 4042260
- Subdivision:
- Davidson Walk
ADDITIONAL INFORMATION
SELLER IS CONTRIBUTING UP TO $12000 TOWARD CLOSING COSTS OR LOWERING YOUR INTEREST RATE! "LAKESIDE LIVING WITH SMALL TOWN CHARM"... Located within the Historic College Town of Davidson and Adjacent to Lake Norman, This Craftsman Style Townhome with Modern Open Interior, Luxury Finishes/Features is within Walking Distance to Shopping, Dining, and Outdoor Recreational Activities. Enjoy a Low Maintenance Home and No Maintenance Yard. This Townhome Features "Nightfall" Blue Cabinets, Stainless Steel Kitchen Appliances including Refrigerator, Gas Range, Microwave, Dishwasher, Quartz Countertops, Kitchen Backsplash, Gas Fireplace, 6-Inch-Wide Hardwood Floors Throughout, Extra-Large Walk-in Closets, Owner's Bedroom & Bedroom 2 both have Tray Ceilings and Sitting Areas, Blinds, Electric Car Outlet and Garage Door Opener and more! *Please note the photos are of our Model Home which is an end unit. THIS HOME FOR SALE IS AN INTERIOR UNIT so there will be no windows on the side of the home.
- Type:
- Single Family
- Sq.Ft.:
- 3,051
- Status:
- Active
- Beds:
- 4
- Lot size:
- 0.09 Acres
- Year built:
- 2023
- Baths:
- 5.00
- MLS#:
- 4028844
- Subdivision:
- Davidson Bay
ADDITIONAL INFORMATION
Introducing the Cove at Davidson Bay-a collection of 18 water view single-family homes on Lake Davidson by CBA 2023 Builder of the year. Located perfectly along a natural cove, this custom home will feature dramatic water views from all three floors, open floor plan, gourmet kitchen and much more. The Cove at Davidson Bay is equidistant to the best of Davidson including historic main street shopping, dining, and Davidson College, as well as shops at exit 30, I-77 and Lake Norman. Neighborhood amenities include a large private waterfront common area accessible to the neighborhood with kayak/paddle board storage and easy launch as well as walking trails and ample parking. All landscaping maintenance is included in HOA dues. The Beaty elevator floor plan includes en-suite bathrooms in all bedrooms. This plan will be elevator ready, an elevator will be an additional cost. This plan is reversed - the porches will be on the opposite side. Model home is located at 1336 Portofino Place.
Andrea Conner, License #298336, Xome Inc., License #C24582, AndreaD.Conner@Xome.com, 844-400-9663, 750 State Highway 121 Bypass, Suite 100, Lewisville, TX 75067
Data is obtained from various sources, including the Internet Data Exchange program of Canopy MLS, Inc. and the MLS Grid and may not have been verified. Brokers make an effort to deliver accurate information, but buyers should independently verify any information on which they will rely in a transaction. All properties are subject to prior sale, change or withdrawal. The listing broker, Canopy MLS Inc., MLS Grid, and Xome Inc. shall not be responsible for any typographical errors, misinformation, or misprints, and they shall be held totally harmless from any damages arising from reliance upon this data. Data provided is exclusively for consumers’ personal, non-commercial use and may not be used for any purpose other than to identify prospective properties they may be interested in purchasing. Supplied Open House Information is subject to change without notice. All information should be independently reviewed and verified for accuracy. Properties may or may not be listed by the office/agent presenting the information and may be listed or sold by various participants in the MLS. Copyright 2024 Canopy MLS, Inc. All rights reserved. The Digital Millennium Copyright Act of 1998, 17 U.S.C. § 512 (the “DMCA”) provides recourse for copyright owners who believe that material appearing on the Internet infringes their rights under U.S. copyright law. If you believe in good faith that any content or material made available in connection with this website or services infringes your copyright, you (or your agent) may send a notice requesting that the content or material be removed, or access to it blocked. Notices must be sent in writing by email to DMCAnotice@MLSGrid.com.
Davidson Real Estate
The median home value in Davidson, NC is $599,900. This is higher than the county median home value of $237,400. The national median home value is $219,700. The average price of homes sold in Davidson, NC is $599,900. Approximately 69.51% of Davidson homes are owned, compared to 21.38% rented, while 9.11% are vacant. Davidson real estate listings include condos, townhomes, and single family homes for sale. Commercial properties are also available. If you see a property you’re interested in, contact a Davidson real estate agent to arrange a tour today!
Davidson, North Carolina has a population of 12,325. Davidson is more family-centric than the surrounding county with 40.9% of the households containing married families with children. The county average for households married with children is 33.58%.
The median household income in Davidson, North Carolina is $120,658. The median household income for the surrounding county is $61,695 compared to the national median of $57,652. The median age of people living in Davidson is 35.9 years.
Davidson Weather
The average high temperature in July is 90.8 degrees, with an average low temperature in January of 28.5 degrees. The average rainfall is approximately 43.9 inches per year, with 3.7 inches of snow per year.
