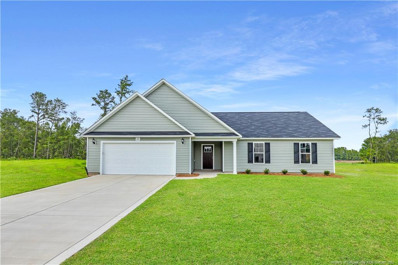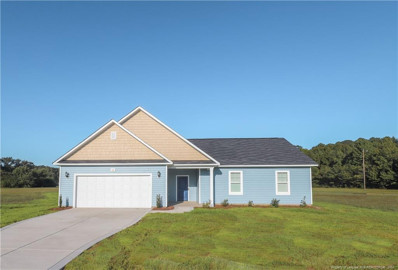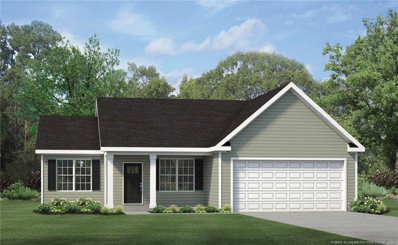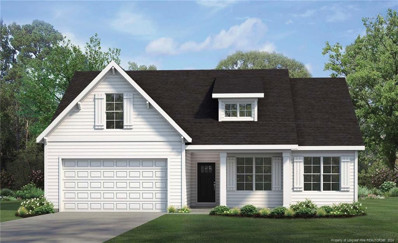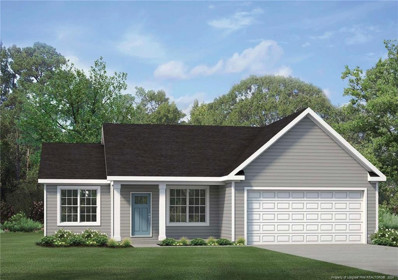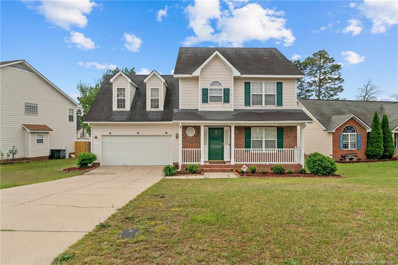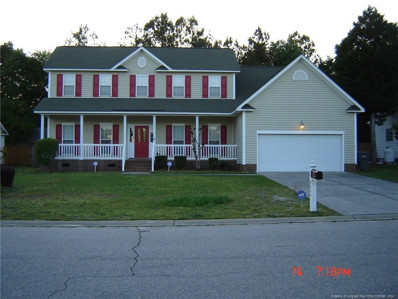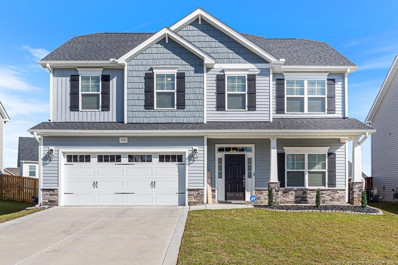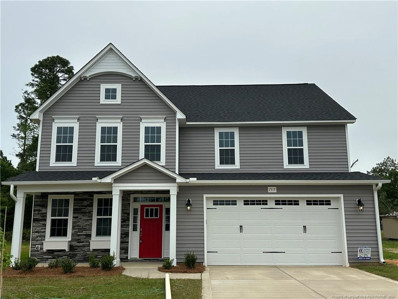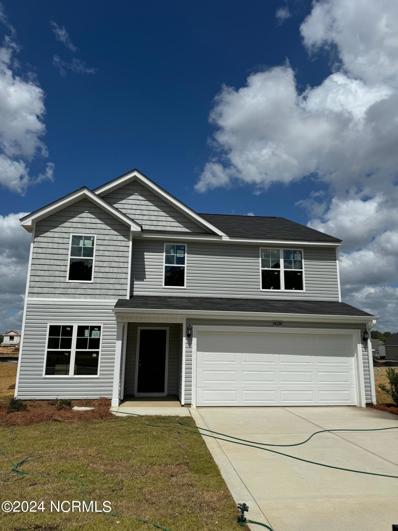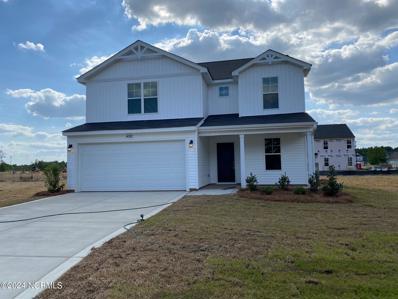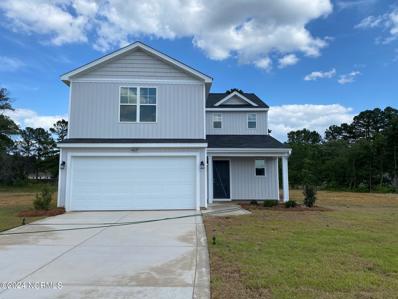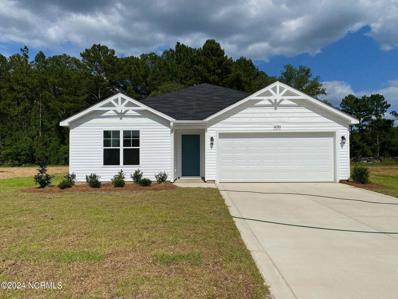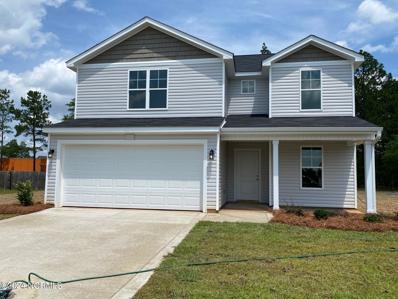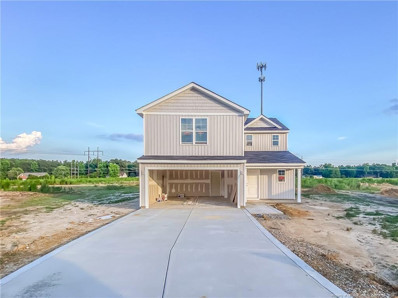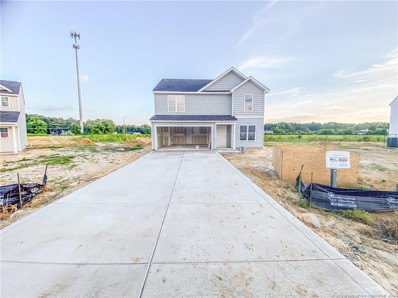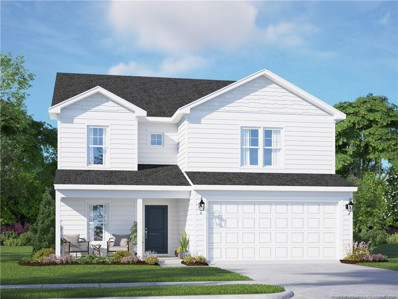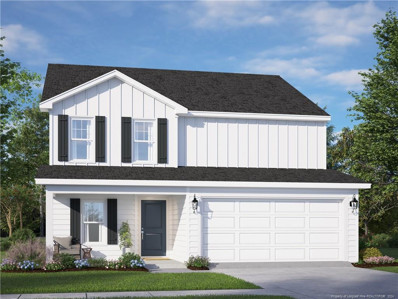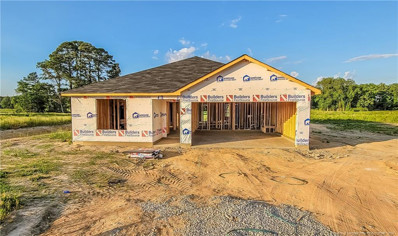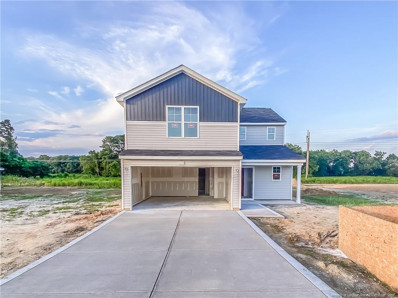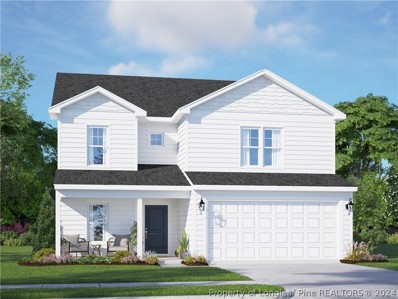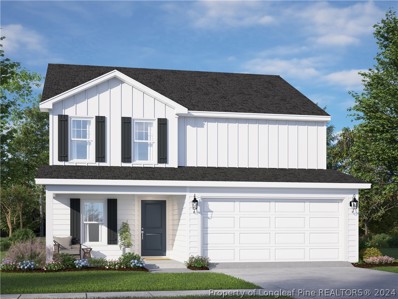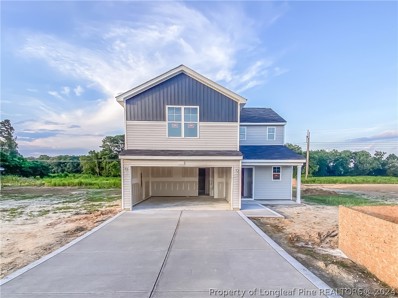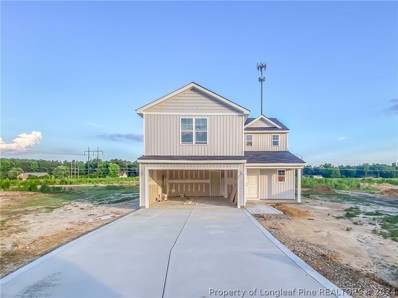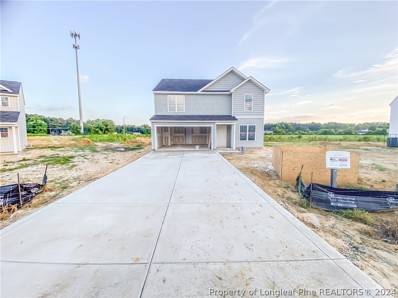Hope Mills NC Homes for Sale
- Type:
- Single Family
- Sq.Ft.:
- 1,442
- Status:
- Active
- Beds:
- 3
- Lot size:
- 0.31 Acres
- Year built:
- 2024
- Baths:
- 2.00
- MLS#:
- LP724692
ADDITIONAL INFORMATION
UNDER CONSTRUCTION! The Ridgeland floor plan comprises 3 Bedrooms & 2 Full Bathrooms. Upon entry, a charming foyer leads into the living room. This open layout is perfect for entertaining. The Kitchen offers ample cabinet and countertop space, including a walk-in pantry. Adjacent is the eat-in breakfast nook, maximizing the space. The mudroom and laundry room connect to the garage. The Owners Suite is spacious with a WIC. Its En-suite boasts dual vanities, a large shower & linen closet. Two additional bedrooms share a full bathroom. images shown are from a previous build. Features are subject to change. Alpha Mortgage is the preferred lender, aiming for a closing between lmid to late July 2024.
- Type:
- Single Family
- Sq.Ft.:
- 1,442
- Status:
- Active
- Beds:
- 3
- Lot size:
- 0.32 Acres
- Year built:
- 2024
- Baths:
- 2.00
- MLS#:
- LP724702
ADDITIONAL INFORMATION
Currently under construction, the Ridgeland floor plan features 3 Bedrooms & 2 Full Bathrooms. Inside, a charming foyer welcomes you into the living room, perfect for gatherings. The Kitchen provides ample cabinet and countertop space, with a walk-in pantry, while the adjacent breakfast nook maximizes space. A mudroom and laundry room connect to the garage. The Owners Suite is spacious with a WIC, and its En-suite offers dual vanities, a large shower, and a linen closet. Two additional bedrooms share a full bathroom. Note: Images shown are from a previous build; features are subject to change. Alpha Mortgage, the preferred lender, targets a closing between mid to late July 2024.
- Type:
- Single Family
- Sq.Ft.:
- 1,411
- Status:
- Active
- Beds:
- 3
- Lot size:
- 0.19 Acres
- Year built:
- 2024
- Baths:
- 2.00
- MLS#:
- LP724701
ADDITIONAL INFORMATION
Please note: Currently under construction, The Parkton floor plan by Furr Construction. Includes 3 bedrooms, 2 full bathrooms, and a ranch-style design with an open concept. Features include a spacious living room, formal dining room, breakfast nook, and a kitchen with ample countertop space and cabinet storage. The primary en-suite offers a dual sink vanity, standalone shower, and a generously sized walk-in closet. The other two bedrooms and full bath are on the opposite side of the home for privacy. Completion is projected for mid-July 2024. Alpha Mortgage Advantage is the Builders Preferred Lender.
- Type:
- Single Family
- Sq.Ft.:
- 1,525
- Status:
- Active
- Beds:
- 3
- Lot size:
- 0.23 Acres
- Year built:
- 2024
- Baths:
- 2.00
- MLS#:
- LP724625
ADDITIONAL INFORMATION
Introducing "The Sanford" by Furr Construction! This under-construction gem boasts 3 beds, 2 baths, and a finished bonus room. Enjoy the open concept design, ample living space, and a cozy breakfast nook. The kitchen offers abundant cabinet storage. The primary en-suite dazzles with dual sinks, a standalone shower, and a generous walk-in closet. With a split bedroom layout, privacy is paramount. Plus, secure financing with Alpha Mortgage, our preferred lender. Anticipated completion: July 2024.
- Type:
- Single Family
- Sq.Ft.:
- 1,411
- Status:
- Active
- Beds:
- 3
- Lot size:
- 0.43 Acres
- Year built:
- 2024
- Baths:
- 2.00
- MLS#:
- LP724624
ADDITIONAL INFORMATION
Please note: This home is currently being constructed. The Parkton floor plan, by Furr Construction, boasts 3 bedrooms and 2 full bathrooms. This ranch-style abode embraces an open concept, featuring a spacious living room, formal dining room, and a breakfast nook. The kitchen offers ample countertop space and cabinet storage. The primary en-suite features a dual sink vanity, standalone shower, and a generously sized walk-in closet. With a split bedroom layout, the other two bedrooms and full bath are situated on the opposite side of the home. The projected completion date is the middle of July 2024. Alpha Mortgage Advantage is the Builders Preferred Lender.
- Type:
- Single Family
- Sq.Ft.:
- 1,760
- Status:
- Active
- Beds:
- 3
- Lot size:
- 0.25 Acres
- Year built:
- 2001
- Baths:
- 3.00
- MLS#:
- LP724562
- Subdivision:
- Southview
ADDITIONAL INFORMATION
Don't miss out on this stunningly 4 bedroom, 2.5 bath home! Hardwood floors throughout the first floor, a Breakfast area, Kitchen with Stainless Steel appliances, Granite counters & Tile backsplash. A large Family room with Fireplace. Laundry Downstairs. Shed in the large backyard. All Bedrooms are upstairs. Owners Suite with a private bath including a garden tub, separate shower and a walk-in closet. The bonus room with a closet that can be used as the fourth bedroom. The deck is perfect for entertaining guests during those lovely summer nights. Schedule your tour today.
- Type:
- Single Family
- Sq.Ft.:
- 2,177
- Status:
- Active
- Beds:
- 3
- Year built:
- 2002
- Baths:
- 3.00
- MLS#:
- LP723351
- Subdivision:
- South Main
ADDITIONAL INFORMATION
Three Bedrooms, Large lot, Wooden Privacy Fence surrounding Back yard, In-door laundry room off from kitchen area. Double car garage. Carpets professionally cleaned. Great fire pit for outside activities. $3000 offered for allowance towards carpet and paint. Alarm system also electric garage door with Fob.
- Type:
- Single Family
- Sq.Ft.:
- 2,397
- Status:
- Active
- Beds:
- 4
- Year built:
- 2022
- Baths:
- 3.00
- MLS#:
- LP723104
ADDITIONAL INFORMATION
Come & fall in love with this 'practically new' beautiful 4 bedroom/2.5 bathroom home! Downstairs, this gorgeous home greets you with a beautiful formal dining room (currently being used as an office), fabulous granite, a gas range, complete with a fireplace waiting to warm you! Upstairs you will find an oversized Owner's suite with a beautiful bathroom complete with double vanities, & a massive walk in closet! There you will also find a welcoming soaking tub & a wonderful walk in shower! As your continue your warm tour, you will find 3 more generously sized guest bedrooms, large full bathroom & a landing that can be used for endless possibilities. You can use it as a second living space, an office, or even a playroom! Need more? Step outside under your large covered patio with a piping cup of JOE or a cool mimosa & relax in your large fenced yard! Come & see this beauty with COMMUNITY POOL & PARK, located close to schools, shopping, golf courses & is a quick commute to Fort Liberty! cup of JOE or a cool mimosa & relax in your large fenced yard! Come & see this beauty with COMMUNITY POOL & PARK, located close to schools, shopping, golf courses & is a quick commute to Fort Liberty!
Open House:
Thursday, 6/6 4:00-6:00PM
- Type:
- Single Family
- Sq.Ft.:
- 2,862
- Status:
- Active
- Beds:
- 4
- Lot size:
- 0.46 Acres
- Year built:
- 2024
- Baths:
- 3.00
- MLS#:
- LP720213
ADDITIONAL INFORMATION
Seller INCENTIVE of 2.0% Closing Costs!! Welcome Home to this Fabulous Caviness Land Floor Plan. 2 Story with Flower Boxes on Front. 9' Smooth Ceilings Thru out 1st Floor. Open Kitchen & Great Rm. Foyer, Flex Room, Great Room, KIT, Breakfast, Carolina Room, Laundry & Baths have LVP floors. Carpet in bedrooms. Flex Rm has Double Glass Entry Doors. KIT has Island, Granite Counters, Tile Bkspl, SS Appl, Soft Close Cabinets, Pantry & Breakfast Area with Wainscotting. Additional Carolina Room on back of home enters out to Screened In Porch. Great Rm with Fireplace & Gas Logs. Oak Treads on Stairway. All Bedrooms have WIC. Laundry Room with Cabinets Upstairs. Owner's Suite has Trey Ceiling, WIC with entry to Laundry Room, Split Double Vanity, Garden Tub with Tile Surround, Separate Wall Tiled Walk In Shower & Water Closet. Full Bath Upstairs boosts a Double Vanity. Gutters Front & Back with 2 Flood Lights on Back of Home. Ask your Agent about our Lender INCENTIVES!! Walk In Shower & Water Closet. Full Bath Upstairs boosts a Double Vanity. Gutters Front & Back with 2 Flood Lights on Back of Home. Ask your Agent about our Lender INCENTIVES!!
- Type:
- Single Family
- Sq.Ft.:
- 2,179
- Status:
- Active
- Beds:
- 4
- Lot size:
- 0.25 Acres
- Year built:
- 2024
- Baths:
- 3.00
- MLS#:
- 100438796
- Subdivision:
- Valley End
ADDITIONAL INFORMATION
Now presenting the Key Series! Perfectly designed for comfort living. In the beautiful subdivision of Valley End, you can find the Longleaf floor plan. Entering the foyer from the stoop, you will be greeted with a beautiful hallway with a flex space for you to turn into your dream office and just beyond the hallway is your living room; open to the kitchen and eat-in area - An entertainer's dream! The kitchen features a walk-in pantry, kitchen island, beautiful cabinets and more. All four bedrooms, loft, and laundry room are located on the second floor. The home features an owner's suite with a large walk-in closet and a bathroom featuring dual vanities, and a walk-in shower. Enjoy the outdoors with your cozy backyard. Your search is over. Welcome Home! AGENTS-NOTmemberof MLS? Call Showing Time.Let them know you are NOT a member and need access. Completion Date: July 4, 2024
- Type:
- Single Family
- Sq.Ft.:
- 2,530
- Status:
- Active
- Beds:
- 4
- Lot size:
- 0.29 Acres
- Year built:
- 2024
- Baths:
- 3.00
- MLS#:
- 100438792
- Subdivision:
- Valley End
ADDITIONAL INFORMATION
Check out the Benjamin Stout Construction Dogwood floor plan! Lots of space + new construction = WOW! This 2-story home features four bedrooms, two and a half bathrooms and a variety of desirable amenities. On the first floor, you will find a spacious kitchen with a central island and two flex spaces providing additional workspace and seating options. Adjacent to the kitchen, open to the living room, perfect for relaxing or entertaining guests. The first floor also includes a half bathroom for added convenience. Moving upstairs, you'll discover the four bedrooms. The master bedroom boasts a double vanity in the en-suite bathroom, as well as a spacious walk-in closet. Additionally, the house features a laundry room conveniently located upstairs. Welcome Home! AGENTS-NOT member of MLS? CallShowing Time. Let them know you are NOT a member and need access. Completion Date: July 19, 2024
- Type:
- Single Family
- Sq.Ft.:
- 1,836
- Status:
- Active
- Beds:
- 3
- Lot size:
- 1 Acres
- Year built:
- 2024
- Baths:
- 3.00
- MLS#:
- 100438790
- Subdivision:
- Valley End
ADDITIONAL INFORMATION
Welcome to Valley End, where the stunning Bonnet floor plan awaits you.This 2-story home boasts a covered front porch, perfect for sipping your morning coffee. The living room awaits you as you enter the foyer, with an open layout to the kitchen and eat-in area, making it an entertainer's dream. The kitchen features beautiful cabinets, a large pantry, and a kitchen island. A mud room with access to the 2-car garage completes the main level. Upstairs, you'll find the owner's suite w/ a spacious walk-in closet& a bathroom that includes dual vanities; you will also find the remaining bedrooms as well as the laundry room. If you're looking for extra space, the media room can easily be converted into a 4th bedroom. The outdoors are just as impressive w/ a spacious backyard for you to enjoy. Your search for the perfect home ends here. Welcome to your new home! AGENTS-NOTmember of MLS? Call Showing Time. Let them know you are NOT a member and need access. Completion Date: June 28, 2024
- Type:
- Single Family
- Sq.Ft.:
- 1,784
- Status:
- Active
- Beds:
- 3
- Lot size:
- 0.28 Acres
- Year built:
- 2024
- Baths:
- 2.00
- MLS#:
- 100438787
- Subdivision:
- Valley End
ADDITIONAL INFORMATION
Welcome to Valley End, a close-knit community where you'll find the Sunset Floor Plan. This home has everything you need & more! As you step inside from the covered front porch, a stunning hallway awaits you with two bedrooms & a bathroom that includes a shower/tub combo. Just off to the side, you'll find the mudroom connected to the 2-car garage & laundry room. Continuing through the hallway, you'll be greeted by an open floor plan that includes the kitchen, dining area & living room. The kitchen is a chef's dream, w/ a breakfast bar, island, large pantry & more. The owner's suite is located at the back of the home and boasts a large walk-in closet and a bathroom featuring dual vanities and a linen closet. Step outside to your patio & take in the beauty of your spacious yard. Your search for the perfect home ends here. Welcome home! AGENTS-NOT member of MLS? Call Showing Time. Let them know you are NOT a member and need access. Completion Date: July 9, 2024
- Type:
- Single Family
- Sq.Ft.:
- 2,530
- Status:
- Active
- Beds:
- 4
- Lot size:
- 0.35 Acres
- Year built:
- 2024
- Baths:
- 3.00
- MLS#:
- 100438779
- Subdivision:
- Valley End
ADDITIONAL INFORMATION
Check out the Benjamin Stout Construction Dogwood floor plan! Lots of space + new construction = WOW! This 2-story home features four bedrooms, two and a half bathrooms, and a variety of desirable amenities. On the first floor, you will find a spacious kitchen with a central island and two flex spaces providing additional workspace and seating options. Adjacent to the kitchen, open to the living room, perfect for relaxing or entertaining guests. The first floor also includes a half bathroom for added convenience. Moving upstairs, you'll discover the four bedrooms. The master bedroom boasts a double vanity in the en-suite bathroom, as well as a spacious walk-in closet. Additionally, the house features a laundry room conveniently located upstairs. Welcome Home! AGENTS-NOT member of MLS? Call Showing Time. Let them know you are NOT a member and need access. Completion Date: July 1, 2024
$309,950
5972 Gator Way Hope Mills, NC 28348
- Type:
- Single Family
- Sq.Ft.:
- 1,836
- Status:
- Active
- Beds:
- 4
- Lot size:
- 0.47 Acres
- Year built:
- 2024
- Baths:
- 3.00
- MLS#:
- LP722754
ADDITIONAL INFORMATION
**ESTIMATED COMPLETION DATE: JULY 2024** Discover the epitome of modern living at McMillan Manor with the Bonnet floorplan. This 4-bed, 2.5-bath abode offers seamless openness on the main floor, perfect for entertaining or unwinding. Step through the foyer into the inviting Living Room, where relaxation beckons. Convenience meets style with a half bath and stairs to the second floor neatly tucked away. Ascend to discover a lavish master suite boasting dual vanities, a linen closet, and a generous walk-in closet. Laundry day becomes a breeze with the second-floor location. Entertain in style in the adjacent media room, accompanied by three additional bedrooms for guests or family. Embrace the tranquility of countryside living on a spacious .47-acre lot, while enjoying easy access to Fayetteville and NC Beaches via NC-87. Welcome home to McMillan Manor, where comfort and convenience converge seamlessly. Fayetteville and NC Beaches via NC-87. Welcome home to McMillan Manor, where comfort and convenience converge seamlessly.
$334,950
5966 Gator Way Hope Mills, NC 28348
- Type:
- Single Family
- Sq.Ft.:
- 2,179
- Status:
- Active
- Beds:
- 3
- Lot size:
- 0.49 Acres
- Year built:
- 2024
- Baths:
- 3.00
- MLS#:
- LP722753
ADDITIONAL INFORMATION
*EST. COMPLETION DATE: JULY 2024* Welcome to McMillan Manor, where country charm meets contemporary luxury. Introducing the Longleaf floorplan, thoughtfully designed for modern living & nestled in the serene Grays Creek School District. This 3-bed, 2.5-bath sanctuary offers seamless openness on the main floor, ideal for gatherings or quiet evenings at home. Off the foyer, discover a versatile flex room perfect for your lifestyle needs, while the Living Room beckons with warmth & comfort. Convenience meets style with a half bath near the garage entrance & stairs leading to the second floor. Ascend to find a luxurious master suite featuring dual vanities, a linen closet, & a walk-in closet. Laundry day becomes a breeze with the conveniently located second-floor laundry room. Entertain in style in the media room, accompanied by two additional bedrooms and a full bath. Outside, embrace the tranquility of country living, while enjoying easy access to Fayetteville and NC Beaches via NC-87. style in the media room, accompanied by two additional bedrooms and a full bath. Outside, embrace the tranquility of country living, while enjoying easy access to Fayetteville and NC Beaches via NC-87.
$349,950
5913 Gator Way Hope Mills, NC 28348
- Type:
- Single Family
- Sq.Ft.:
- 2,530
- Status:
- Active
- Beds:
- 4
- Lot size:
- 0.58 Acres
- Year built:
- 2024
- Baths:
- 3.00
- MLS#:
- LP722775
ADDITIONAL INFORMATION
**ESTIMATED COMPLETION DATE: JULY 2024** Welcome to McMillan Manor, where lifestyle meets luxury in the coveted Dogwood floorplan! This 4-bedroom, 2.5-bathroom haven redefines modern living. Step through the foyer, greeted by a flex room and powder room for utmost convenience. Entertain effortlessly as the living room seamlessly flows into the kitchen and dining area, featuring a corner pantry and island, perfect for culinary adventures. Retreat upstairs to discover a spacious loft and media room, along with 3 additional bedrooms and a bathroom. Your oasis awaits in the Owner's Suite, boasting a large walk-in closet and dual vanities for indulgent relaxation. Nestled in the heart of Grays Creek High School District, with easy access to Fayetteville and NC beaches via NC-87, this .46-acre sanctuary offers the ultimate blend of comfort and convenience. Don't miss your chance to experience the epitome of modern living – schedule your tour today! sanctuary offers the ultimate blend of comfort and convenience. Don't miss your chance to experience the epitome of modern living – schedule your tour today!
$329,950
5943 Gator Way Hope Mills, NC 28348
- Type:
- Single Family
- Sq.Ft.:
- 2,152
- Status:
- Active
- Beds:
- 4
- Lot size:
- 0.56 Acres
- Year built:
- 2024
- Baths:
- 3.00
- MLS#:
- LP722771
ADDITIONAL INFORMATION
**EST. COMPLETION DATE: JULY 2024** Welcome to McMillan Manor, where country living meets contemporary comfort. Introducing the Cardinal floorplan, designed for modern lifestyles and nestled in the scenic Grays Creek School District. Step into this 4-bed, 2.5-bath haven boasting openness on the main floor. Discover versatility in the flex space off the foyer, ideal for your unique needs. A mudroom and half bath off the garage offer practical convenience. Ascend to the second floor to find a lavish master suite featuring dual vanities, a linen closet, and a sprawling walk-in closet. No more hauling laundry up and down stairs; the laundry room is conveniently located on this floor. Entertain or unwind in the rec room right off the stairs, accompanied by three additional bedrooms for family or guests. Outside, enjoy the sprawling half-acre lot, providing ample space for outdoor enjoyment. Enjoy easy access to Fayetteville and NC Beaches via NC-87. or guests. Outside, enjoy the sprawling half-acre lot, providing ample space for outdoor enjoyment. Enjoy easy access to Fayetteville and NC Beaches via NC-87.
$309,950
5949 Gator Way Hope Mills, NC 28348
- Type:
- Single Family
- Sq.Ft.:
- 1,784
- Status:
- Active
- Beds:
- 3
- Lot size:
- 0.46 Acres
- Year built:
- 2024
- Baths:
- 2.00
- MLS#:
- LP722767
ADDITIONAL INFORMATION
**EST. COMPLETION DATE: JULY 2024** Welcome to McMillan Manor, where your dream lifestyle awaits in the stunning Sunset floorplan! This brand-new construction boasts 3 beds, 2 baths, and a seamless flow perfect for modern living. Step through the foyer to discover a welcoming ambiance, leading to a full bath and 2 cozy bedrooms. The heart of the home unfolds with a spacious dining area and chef-inspired kitchen, seamlessly blending into the inviting family room. Convenience is key with a handy linen closet and laundry room off the garage. Retreat to the luxurious Owner's Suite, tucked away for privacy, featuring a dual vanity, linen closet, and expansive walk-in closet. Enjoy the tranquility of .46 acres in the coveted Grays Creek High School District. Plus, easy commutes to Fayetteville and NC beaches via NC-87. Live your best life at McMillan Manor – schedule your tour today! and NC beaches via NC-87. Live your best life at McMillan Manor – schedule your tour today!
$309,950
5955 Gator Way Hope Mills, NC 28348
- Type:
- Single Family
- Sq.Ft.:
- 1,836
- Status:
- Active
- Beds:
- 4
- Lot size:
- 0.46 Acres
- Year built:
- 2024
- Baths:
- 3.00
- MLS#:
- LP722755
ADDITIONAL INFORMATION
**ESTIMATED COMPLETION DATE: JULY 2024** Discover the epitome of modern living at McMillan Manor with the Bonnet floorplan. This 4-bed, 2.5-bath abode offers seamless openness on the main floor, perfect for entertaining or unwinding. Step through the foyer into the inviting Living Room, where relaxation beckons. Convenience meets style with a half bath and stairs to the second floor neatly tucked away. Ascend to discover a lavish master suite boasting dual vanities, a linen closet, and a generous walk-in closet. Laundry day becomes a breeze with the second-floor location. Entertain in style in the adjacent media room, accompanied by three additional bedrooms for guests or family. Embrace the tranquility of countryside living on a spacious .46-acre lot, while enjoying easy access to Fayetteville and NC Beaches via NC-87. Welcome home to McMillan Manor, where comfort and convenience converge seamlessly. Fayetteville and NC Beaches via NC-87. Welcome home to McMillan Manor, where comfort and convenience converge seamlessly.
$349,950
5913 Gator Way Hope Mills, NC 28348
- Type:
- Single Family
- Sq.Ft.:
- 2,530
- Status:
- Active
- Beds:
- 4
- Lot size:
- 0.58 Acres
- Year built:
- 2024
- Baths:
- 3.00
- MLS#:
- 722775
- Subdivision:
- McMillan Manor
ADDITIONAL INFORMATION
**ESTIMATED COMPLETION DATE: JULY 2024** Welcome to McMillan Manor, where lifestyle meets luxury in the coveted Dogwood floorplan! This 4-bedroom, 2.5-bathroom haven redefines modern living. Step through the foyer, greeted by a flex room and powder room for utmost convenience. Entertain effortlessly as the living room seamlessly flows into the kitchen and dining area, featuring a corner pantry and island, perfect for culinary adventures. Retreat upstairs to discover a spacious loft and media room, along with 3 additional bedrooms and a bathroom. Your oasis awaits in the Owner's Suite, boasting a large walk-in closet and dual vanities for indulgent relaxation. Nestled in the heart of Grays Creek High School District, with easy access to Fayetteville and NC beaches via NC-87, this .46-acre sanctuary offers the ultimate blend of comfort and convenience. Don't miss your chance to experience the epitome of modern living â schedule your tour today!
$329,950
5943 Gator Way Hope Mills, NC 28348
- Type:
- Single Family
- Sq.Ft.:
- 2,152
- Status:
- Active
- Beds:
- 4
- Lot size:
- 0.56 Acres
- Year built:
- 2024
- Baths:
- 3.00
- MLS#:
- 722771
- Subdivision:
- McMillan Manor
ADDITIONAL INFORMATION
**EST. COMPLETION DATE: JULY 2024** Welcome to McMillan Manor, where country living meets contemporary comfort. Introducing the Cardinal floorplan, designed for modern lifestyles and nestled in the scenic Grays Creek School District. Step into this 4-bed, 2.5-bath haven boasting openness on the main floor. Discover versatility in the flex space off the foyer, ideal for your unique needs. A mudroom and half bath off the garage offer practical convenience. Ascend to the second floor to find a lavish master suite featuring dual vanities, a linen closet, and a sprawling walk-in closet. No more hauling laundry up and down stairs; the laundry room is conveniently located on this floor. Entertain or unwind in the rec room right off the stairs, accompanied by three additional bedrooms for family or guests. Outside, enjoy the sprawling half-acre lot, providing ample space for outdoor enjoyment. Enjoy easy access to Fayetteville and NC Beaches via NC-87.
$309,950
5955 Gator Way Hope Mills, NC 28348
- Type:
- Single Family
- Sq.Ft.:
- 1,836
- Status:
- Active
- Beds:
- 4
- Lot size:
- 0.46 Acres
- Year built:
- 2024
- Baths:
- 3.00
- MLS#:
- 722755
- Subdivision:
- McMillan Manor
ADDITIONAL INFORMATION
**ESTIMATED COMPLETION DATE: JULY 2024** Discover the epitome of modern living at McMillan Manor with the Bonnet floorplan. This 4-bed, 2.5-bath abode offers seamless openness on the main floor, perfect for entertaining or unwinding. Step through the foyer into the inviting Living Room, where relaxation beckons. Convenience meets style with a half bath and stairs to the second floor neatly tucked away. Ascend to discover a lavish master suite boasting dual vanities, a linen closet, and a generous walk-in closet. Laundry day becomes a breeze with the second-floor location. Entertain in style in the adjacent media room, accompanied by three additional bedrooms for guests or family. Embrace the tranquility of countryside living on a spacious .46-acre lot, while enjoying easy access to Fayetteville and NC Beaches via NC-87. Welcome home to McMillan Manor, where comfort and convenience converge seamlessly.
$309,950
5972 Gator Way Hope Mills, NC 28348
- Type:
- Single Family
- Sq.Ft.:
- 1,836
- Status:
- Active
- Beds:
- 4
- Lot size:
- 0.47 Acres
- Year built:
- 2024
- Baths:
- 3.00
- MLS#:
- 722754
- Subdivision:
- McMillan Manor
ADDITIONAL INFORMATION
**ESTIMATED COMPLETION DATE: JULY 2024** Discover the epitome of modern living at McMillan Manor with the Bonnet floorplan. This 4-bed, 2.5-bath abode offers seamless openness on the main floor, perfect for entertaining or unwinding. Step through the foyer into the inviting Living Room, where relaxation beckons. Convenience meets style with a half bath and stairs to the second floor neatly tucked away. Ascend to discover a lavish master suite boasting dual vanities, a linen closet, and a generous walk-in closet. Laundry day becomes a breeze with the second-floor location. Entertain in style in the adjacent media room, accompanied by three additional bedrooms for guests or family. Embrace the tranquility of countryside living on a spacious .47-acre lot, while enjoying easy access to Fayetteville and NC Beaches via NC-87. Welcome home to McMillan Manor, where comfort and convenience converge seamlessly.
$334,950
5966 Gator Way Hope Mills, NC 28348
- Type:
- Single Family
- Sq.Ft.:
- 2,179
- Status:
- Active
- Beds:
- 3
- Lot size:
- 0.49 Acres
- Year built:
- 2024
- Baths:
- 3.00
- MLS#:
- 722753
- Subdivision:
- McMillan Manor
ADDITIONAL INFORMATION
*EST. COMPLETION DATE: JULY 2024* Welcome to McMillan Manor, where country charm meets contemporary luxury. Introducing the Longleaf floorplan, thoughtfully designed for modern living & nestled in the serene Grays Creek School District. This 3-bed, 2.5-bath sanctuary offers seamless openness on the main floor, ideal for gatherings or quiet evenings at home. Off the foyer, discover a versatile flex room perfect for your lifestyle needs, while the Living Room beckons with warmth & comfort. Convenience meets style with a half bath near the garage entrance & stairs leading to the second floor. Ascend to find a luxurious master suite featuring dual vanities, a linen closet, & a walk-in closet. Laundry day becomes a breeze with the conveniently located second-floor laundry room. Entertain in style in the media room, accompanied by two additional bedrooms and a full bath. Outside, embrace the tranquility of country living, while enjoying easy access to Fayetteville and NC Beaches via NC-87.

Information Not Guaranteed. Listings marked with an icon are provided courtesy of the Triangle MLS, Inc. of North Carolina, Internet Data Exchange Database. The information being provided is for consumers’ personal, non-commercial use and may not be used for any purpose other than to identify prospective properties consumers may be interested in purchasing or selling. Closed (sold) listings may have been listed and/or sold by a real estate firm other than the firm(s) featured on this website. Closed data is not available until the sale of the property is recorded in the MLS. Home sale data is not an appraisal, CMA, competitive or comparative market analysis, or home valuation of any property. Copyright 2024 Triangle MLS, Inc. of North Carolina. All rights reserved.


Hope Mills Real Estate
The median home value in Hope Mills, NC is $286,706. This is higher than the county median home value of $108,900. The national median home value is $219,700. The average price of homes sold in Hope Mills, NC is $286,706. Approximately 53.6% of Hope Mills homes are owned, compared to 35% rented, while 11.4% are vacant. Hope Mills real estate listings include condos, townhomes, and single family homes for sale. Commercial properties are also available. If you see a property you’re interested in, contact a Hope Mills real estate agent to arrange a tour today!
Hope Mills, North Carolina has a population of 16,106. Hope Mills is more family-centric than the surrounding county with 37% of the households containing married families with children. The county average for households married with children is 29.9%.
The median household income in Hope Mills, North Carolina is $48,925. The median household income for the surrounding county is $44,737 compared to the national median of $57,652. The median age of people living in Hope Mills is 33.5 years.
Hope Mills Weather
The average high temperature in July is 91.2 degrees, with an average low temperature in January of 33.2 degrees. The average rainfall is approximately 45.6 inches per year, with 0.1 inches of snow per year.
