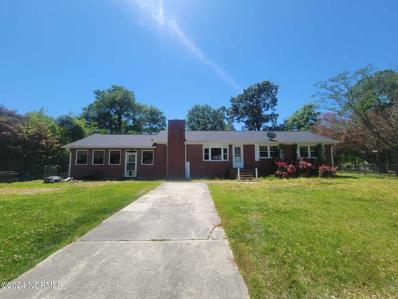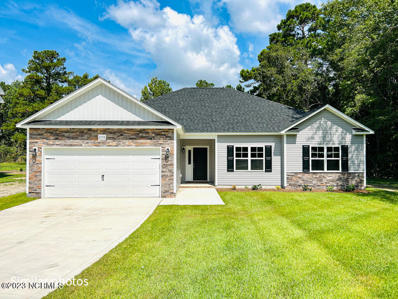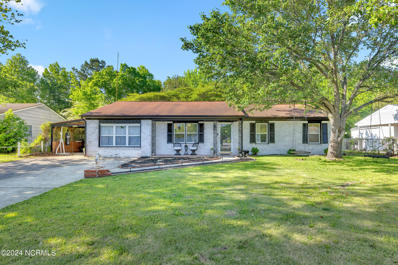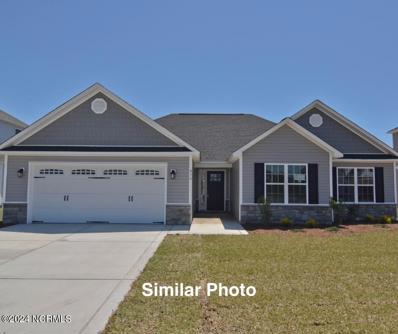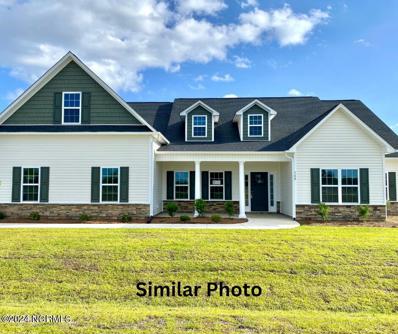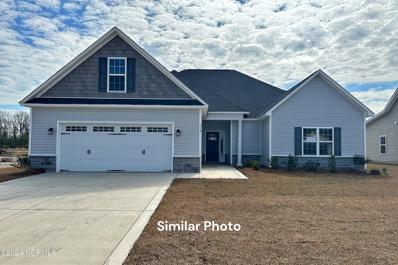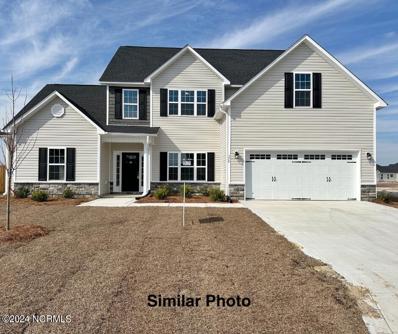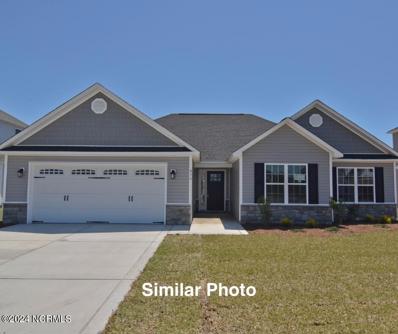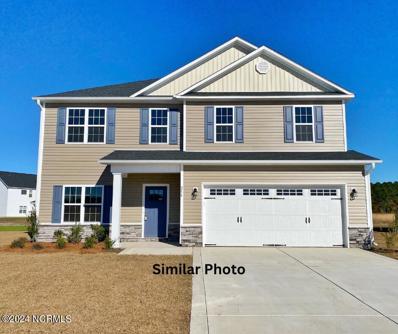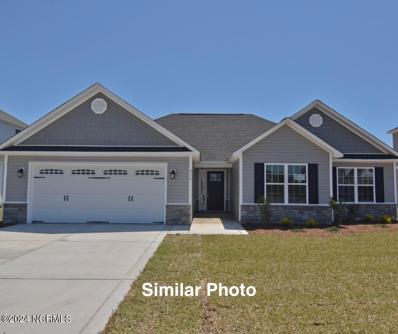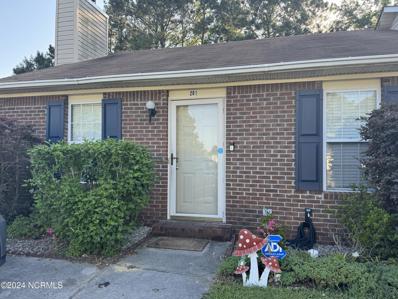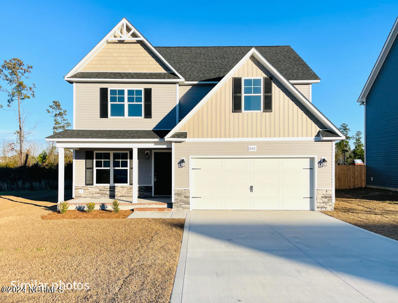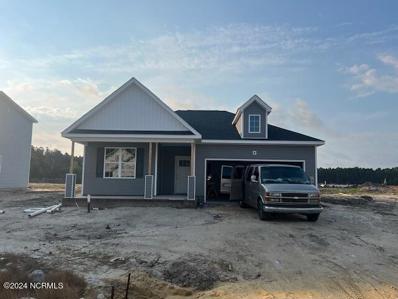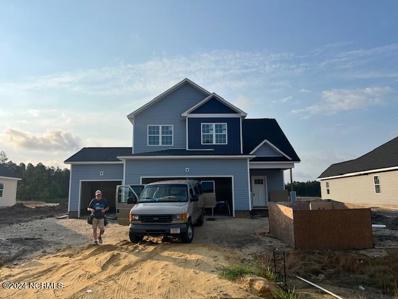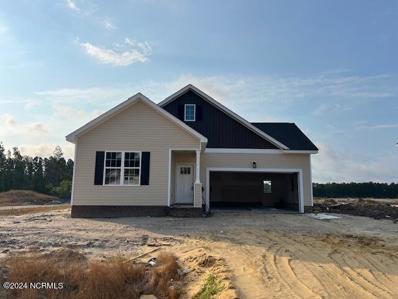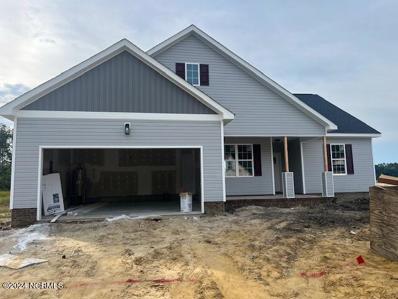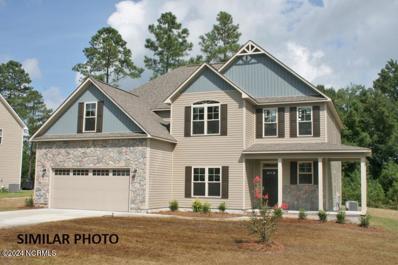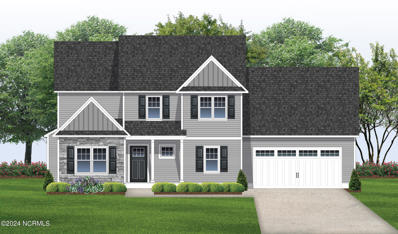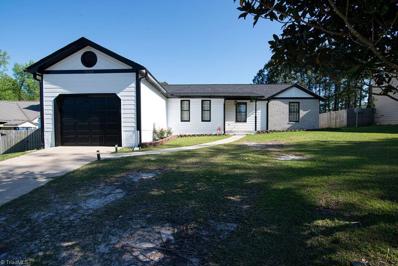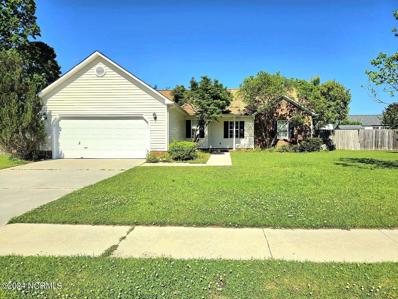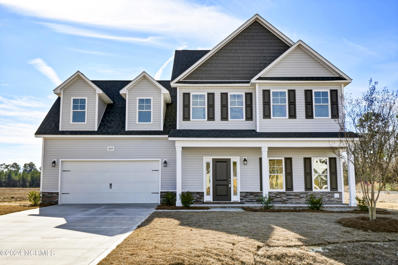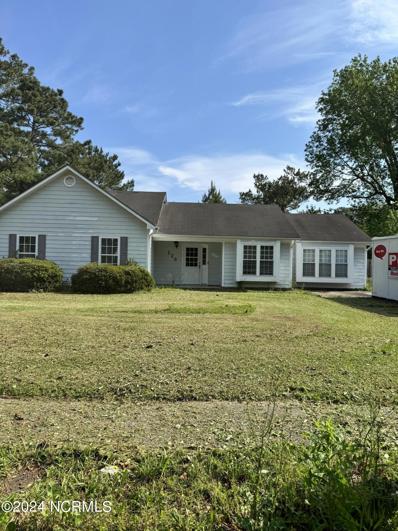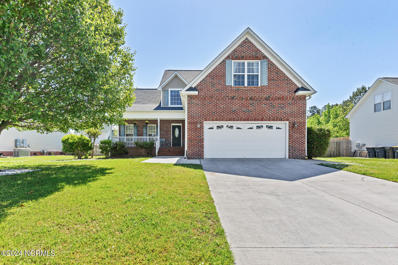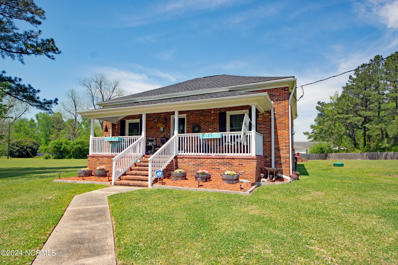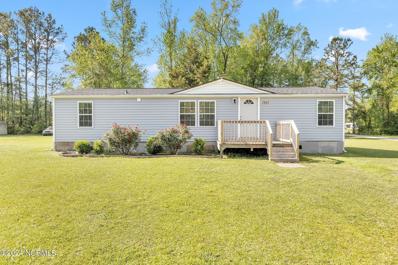Jacksonville NC Homes for Sale
- Type:
- Single Family
- Sq.Ft.:
- 1,325
- Status:
- Active
- Beds:
- 3
- Lot size:
- 0.54 Acres
- Year built:
- 1963
- Baths:
- 2.00
- MLS#:
- 100441935
- Subdivision:
- Mcarthur Heights
ADDITIONAL INFORMATION
This fantastic property is a prime investment opportunity! With 3 bedrooms and 2 bathrooms, it offers cozy living spaces and a comfortable environment once restored. This home promises potential and value. Don't miss the chance to secure this gem!
- Type:
- Single Family
- Sq.Ft.:
- 1,821
- Status:
- Active
- Beds:
- 3
- Lot size:
- 0.38 Acres
- Year built:
- 2024
- Baths:
- 2.00
- MLS#:
- 100441927
- Subdivision:
- Wedgewood
ADDITIONAL INFORMATION
***Home is in the SLAB WITH TRUSSES stage***Welcome to Wedgewood, Jacksonville's newest community! Located in a highly desired location minutes from great food, shopping & the beach! Every floorplan boasts upgraded finishes! Say hello to the Franklin Floor Plan by Atlantic Construction! This 1,821 heated sq ft, 1 story home has all of the space & comfort you've been looking for! This home features 9 ft ceilings, 3 bedrooms as well as a bonus room perfect for an office space or a family that homeschools! The primary bedroom features a vaulted ceiling & walk in closet. Entering the primary bathroom will truly make you want to relax after a long day! With double vanity sinks, a walk in shower & separate soaker tub, this room gives you calm & relaxing energy. The spacious kitchen is the heart of this home! It includes a work island & pantry perfect for all of your meal preps. Want to grow your own veggies and fruit trees? No problem here! Located in the peaceful neighborhood of Wedgewood, this home will allow you to enjoy country living at its best!!
- Type:
- Single Family
- Sq.Ft.:
- 1,622
- Status:
- Active
- Beds:
- 3
- Lot size:
- 0.29 Acres
- Year built:
- 1974
- Baths:
- 2.00
- MLS#:
- 100440316
- Subdivision:
- Regalwoods
ADDITIONAL INFORMATION
Welcome home to this stunning 3-bedroom, 2-bathroom residence with a bonus room boasting a thoughtfully designed open concept layout, perfect for modern living. As you step inside, you're greeted by an inviting living room that seamlessly flows into a formal dining room, ideal for entertaining guests or enjoying family meals. The heart of the home is the gorgeous kitchen, complete with stainless steel appliances, ample counter and cabinet space, and recessed lighting, creating a bright and airy atmosphere for culinary enthusiasts. Retreat to the owner's suite, where luxury awaits with two closets and a private bathroom featuring a beautifully tiled walk-in shower, providing a serene oasis for relaxation. Outside, unwind on the covered patio while enjoying the tranquil surroundings of matured trees that are on the property. Conveniently located near Western Ave, this home provides easy access to grocery stores, gyms, the mall, dining, shopping, and the base entrance, ensuring a lifestyle of convenience and comfort. Don't miss the opportunity to make this your forever home--schedule a showing today and experience the epitome of suburban living!
- Type:
- Single Family
- Sq.Ft.:
- 1,583
- Status:
- Active
- Beds:
- 3
- Lot size:
- 0.29 Acres
- Year built:
- 2024
- Baths:
- 2.00
- MLS#:
- 100441794
- Subdivision:
- Stateside
ADDITIONAL INFORMATION
Welcome to Jacksonville's hottest new community, Stateside. Located off Gum Branch Road behind Stateside Elementary School. All new construction by Onslow County's most trusted & preferred Builder featured in Builder 100/ Top 200 Home Builders in the country. Stateside is 16 miles to Camp Lejeune, 12 miles to New River Air Station & minutes to area schools & shopping. Upcoming community amenities will include clubhouse area & community pool. The Vienna 1583, 3 bedrooms & 2 bath with approx. 1583 heated square feet. The quaint but spacious foyer welcomes you into the huge 14x13 living room that is open to the kitchen. The living room features a ceiling fan and a fireplace with a custom mantel. The kitchen features staggered flat panel cabinets, a pantry, and stainless-steel appliances to include a smooth top range, dishwasher, and a built-in microwave. The grand master bedroom is approx. 12x 16 with a huge walk-in closet that is approx. 9x13. Master bath features dual vanity, separate shower and a soaker tub. Bedrooms 2 & 3 are on the opposite side of the house giving you plenty of privacy, both prewired for a ceiling fan. Out back is your open patio for all your entertaining or morning coffee. Call today! NOTE: Floor plan renderings are similar and solely representational. Measurements, elevations, and specs may vary in final construction. Limited selections for buyer to choose. Call L/A to verify.
- Type:
- Single Family
- Sq.Ft.:
- 3,196
- Status:
- Active
- Beds:
- 4
- Lot size:
- 0.44 Acres
- Year built:
- 2024
- Baths:
- 4.00
- MLS#:
- 100441786
- Subdivision:
- Stateside
ADDITIONAL INFORMATION
Welcome to Jacksonville's hottest new community, Stateside. Located off Gum Branch Road behind Stateside Elementary School. All new construction by Onslow County's most trusted & preferred Builder featured in Builder 100/ Top 200 Home Builders in the country. Stateside is 16 miles to Camp Lejeune, 12 miles to New River Air Station & minutes to area schools & shopping. Upcoming community amenities will include clubhouse area & community pool. If curb appeal is what you're looking for, then check out the Massey with 3196 heated square feet! A lovely 4 bedroom/4-bathroom home. The front porch is charming and waiting for your hanging baskets. The exterior boasts easy to maintain siding with an accent of brick or stone, and a 2-car garage. The clean, classic landscape welcomes you home. The foyer is open to the formal dining room. The massive family room approx. 18 x 19, features a fireplace topped with a custom mantle. The family room is open to the kitchen and breakfast area. The beautiful kitchen features staggered cabinets, an island, and stainless appliances. The cozy breakfast area opens to a covered back porch with an extra patio. The spacious master suite is a true space of retreat with approx. 18 x 19 and a luxurious master bathroom. The master bath features a separate tub and shower, a double vanity topped with cultured marble and a custom mirror. Complete with a 10 x 13 walk in closet too! The second-floor bonus room is approx. 22 x 12 includes a huge walk in closet and full bathroom. This is the perfect space for a game room, in-law suite or home office. Make an appointment today to view this awesome floor plan. NOTE: Floor plan renderings are similar and solely representational. Measurements, elevations, and specs may vary in final construction. Limited selections for buyer to choose. Call L/A to verify.
- Type:
- Single Family
- Sq.Ft.:
- 2,560
- Status:
- Active
- Beds:
- 3
- Lot size:
- 0.24 Acres
- Year built:
- 2024
- Baths:
- 2.00
- MLS#:
- 100441765
- Subdivision:
- Stateside
ADDITIONAL INFORMATION
Welcome to Jacksonville's hottest new community, Stateside. Located off Gum Branch Road behind Stateside Elementary School. All new construction by Onslow County's most trusted & preferred Builder featured in Builder 100/ Top 200 Home Builders in the country. Stateside is 16 miles to Camp Lejeune, 12 miles to New River Air Station & minutes to area schools & shopping. Upcoming community amenities will include clubhouse area & community pool. The Riley is a charming 3 bedroom with bonus room, split floor plan with 2 full bathrooms, approx. 2560 heated square feet. A cozy front porch opens to a huge 18 x 25 family room. The family room is accented by a ceiling fan and a quaint corner fireplace. The open eat-in kitchen has plenty of impressive cabinet space. Kitchen and appliances include a smooth top range, dishwasher, and microwave. The dining room is approx. 9 x 14 and leads to an ideal covered back porch. The master suite is a spacious 18 x 17 with 2 walk-in closets! The master bath has a double vanity topped with a custom mirror, separate tub and shower, and a toilet closet. Bedroom 2 is 16 x 13. Bedroom 3 is 15 x 15; both with actual walk-in closets and prewired for ceiling fans. A 12 x 26 bonus room can be used as a home office, game room, or playroom. Separate laundry room and 2 car garage. A must view floor plan, The Riley! NOTE: Floor plan renderings are similar and solely representational. Measurements, elevations, and specs may vary in final construction. Limited selections for buyer to choose. Call L/A to verify
- Type:
- Single Family
- Sq.Ft.:
- 2,920
- Status:
- Active
- Beds:
- 5
- Lot size:
- 0.26 Acres
- Year built:
- 2024
- Baths:
- 4.00
- MLS#:
- 100441759
- Subdivision:
- Stateside
ADDITIONAL INFORMATION
Welcome to Jacksonville's hottest new community, Stateside. Located off Gum Branch Road behind Stateside Elementary School. All new construction by Onslow County's most trusted & preferred Builder featured in Builder 100/ Top 200 Home Builders in the country. Stateside is 16 miles to Camp Lejeune, 12 miles to New River Air Station & minutes to area schools & shopping. Upcoming community amenities will include clubhouse area & community pool. Welcome to the Berkley. 2920 heated square feet, 5 bedrooms 3.5 bath. Main level master bedroom. A covered porch leads into a 2-story foyer with natural lighting. A formal dining room is off the foyer. This very open floor plan is great for entertaining. Open kitchen 10 x 14, breakfast room, and family room. Kitchen features lots of cabinets, a center island, and a pantry. Stainless appliances include a smooth top range, dishwasher, and microwave. The open family room features a ceiling fan and a fireplace topped with a custom mantle. The main level master suite also has a ceiling fan and a deluxe master bath with walk in closet. The master bath has a separate tub and shower, a double vanity with custom mirror and a grand walk-in closet. 4 spacious bedrooms on the second floor, one having a charming sitting area. 2 full bathrooms upstairs with an additional half bath on the main level. The Berkley is a much see floor plan complete with a 2-car garage. Call Today! NOTE: Floor plan renderings are similar and solely representational. Measurements, elevations, and specs may vary in final construction. Limited selections for buyer to choose. Call L/A to verify.
- Type:
- Single Family
- Sq.Ft.:
- 1,583
- Status:
- Active
- Beds:
- 3
- Lot size:
- 0.21 Acres
- Year built:
- 2024
- Baths:
- 2.00
- MLS#:
- 100441743
- Subdivision:
- Stateside
ADDITIONAL INFORMATION
Welcome to Jacksonville's hottest new community, Stateside. Located off Gum Branch Road behind Stateside Elementary School. All new construction by Onslow County's most trusted & preferred Builder featured in Builder 100/ Top 200 Home Builders in the country. Stateside is 16 miles to Camp Lejeune, 12 miles to New River Air Station & minutes to area schools & shopping. Upcoming community amenities will include clubhouse area & community pool. The Vienna 1583, 3 bedrooms & 2 bath with approx. 1583 heated square feet. The quaint but spacious foyer welcomes you into the huge 14x13 living room that is open to the kitchen. The living room features a ceiling fan and a fireplace with a custom mantel. The kitchen features staggered flat panel cabinets, a pantry, and stainless-steel appliances to include a smooth top range, dishwasher, and a built-in microwave. The grand master bedroom is approx. 12x 16 with a huge walk-in closet that is approx. 9x13. Master bath features dual vanity, separate shower and a soaker tub. Bedrooms 2 & 3 are on the opposite side of the house giving you plenty of privacy, both prewired for a ceiling fan. Out back is your open patio for all your entertaining or morning coffee. Call today! NOTE: Floor plan renderings are similar and solely representational. Measurements, elevations, and specs may vary in final construction. Limited selections for buyer to choose. Call L/A to verify.
- Type:
- Single Family
- Sq.Ft.:
- 2,387
- Status:
- Active
- Beds:
- 4
- Lot size:
- 0.22 Acres
- Year built:
- 2024
- Baths:
- 3.00
- MLS#:
- 100441737
- Subdivision:
- Stateside
ADDITIONAL INFORMATION
Welcome to Jacksonville's hottest new community, Stateside. Located off Gum Branch Road behind Stateside Elementary School. All new construction by Onslow County's most trusted & preferred Builder featured in Builder 100/ Top 200 Home Builders in the country. Stateside is 16 miles to Camp Lejeune, 12 miles to New River Air Station & minutes to area schools & shopping. Upcoming community amenities will include clubhouse area & community pool. The Milan floor plan, 4 bedrooms, 2.5 bath, approx. 2387 heated square feet. A quaint covered porch welcomes you home and into the foyer. A formal living room greets your guest. A spacious 11x10 dining room is perfect for everyday or special occasions. The beautiful 10x13 kitchen features flat panel staggered cabinets and stainless appliances and a center island. The 10x10 breakfast nook is open to the 20x17 great room. The great room features a ceiling fan and fireplace with custom mantel. UP the staircase into a 10x14 loft. The loft can be a great extra sitting area or playroom space. Bedrooms 2, 3, & 4 all have walk-in closets! The master suite is an impressive 16x14 with ceiling fan and a grand master bath. The master bath boasts the perfect walk-in closet, double vanity, toilet closet, separate shower, and soaking tub. The laundry room is also on the second floor. 2-car garage. Call today. NOTE: Floor plan renderings are similar and solely representational. Measurements, elevations, and specs may vary in final construction. Limited selections for buyer to choose. Call L/A to verify.
- Type:
- Single Family
- Sq.Ft.:
- 1,583
- Status:
- Active
- Beds:
- 3
- Lot size:
- 0.24 Acres
- Year built:
- 2024
- Baths:
- 2.00
- MLS#:
- 100441734
- Subdivision:
- Stateside
ADDITIONAL INFORMATION
Welcome to Jacksonville's hottest new community, Stateside. Located off Gum Branch Road behind Stateside Elementary School. All new construction by Onslow County's most trusted & preferred Builder featured in Builder 100/ Top 200 Home Builders in the country. Stateside is 16 miles to Camp Lejeune, 12 miles to New River Air Station & minutes to area schools & shopping. Upcoming community amenities will include clubhouse area & community pool. The Vienna 1583, 3 bedrooms & 2 bath with approx. 1583 heated square feet. The quaint but spacious foyer welcomes you into the huge 14x13 living room that is open to the kitchen. The living room features a ceiling fan and a fireplace with a custom mantel. The kitchen features staggered flat panel cabinets, a pantry, and stainless-steel appliances to include a smooth top range, dishwasher, and a built-in microwave. The grand master bedroom is approx. 12x 16 with a huge walk-in closet that is approx. 9x13. Master bath features dual vanity, separate shower and a soaker tub. Bedrooms 2 & 3 are on the opposite side of the house giving you plenty of privacy, both prewired for a ceiling fan. Out back is your open patio for all your entertaining or morning coffee. Call today! NOTE: Floor plan renderings are similar and solely representational. Measurements, elevations, and specs may vary in final construction. Limited selections for buyer to choose. Call L/A to verify.
- Type:
- Townhouse
- Sq.Ft.:
- 985
- Status:
- Active
- Beds:
- 2
- Lot size:
- 0.09 Acres
- Year built:
- 1994
- Baths:
- 2.00
- MLS#:
- 100441711
- Subdivision:
- Hunters Creek
ADDITIONAL INFORMATION
SELLER IS OFFERING $3000 USE AS YOU CHOOSE!!! ATTENTION INVESTORS!! A CHANCE TO SNATCH THiS GREAT PROPERTY OFF THE MARKET. ALREADY HAS A TENANT IN PLACE UNTIL AUGUST 31, 2024. This well maintained duplex features 2 bedrooms, 2 full baths and a bonus room. The fenced in back yard is perfect backyard barbecues and activities. Located just minutes from the Piney Green gate and the Main Gate to Camp Lejeune.
- Type:
- Single Family
- Sq.Ft.:
- 2,419
- Status:
- Active
- Beds:
- 4
- Lot size:
- 0.31 Acres
- Year built:
- 2024
- Baths:
- 3.00
- MLS#:
- 100441693
- Subdivision:
- Wedgewood
ADDITIONAL INFORMATION
Home is in the SLAB Stage Of ConstructionWelcome to Wedgewood, Jacksonville's newest community! Located in a highly desired location minutes from great food, shopping & the beach! Every floorplan boasts upgraded finishes! The ''Vander'' is a 2 Story Home Offering 4 Bedrooms 2.5 Baths, Master Suite on the First Floor, the other 3 Bedrooms & A Study on the 2nd Floor. This Home has approximately 2419 Heated Square Feet and would be perfect for someone that needs a home office or a homeschooling family!! If you love to entertain the kitchen in this home is MADE FOR YOU! As always, Atlantic Construction Inc's homes come with a one year builder's warranty. ! Don't wait!! Schedule your showing today!
- Type:
- Single Family
- Sq.Ft.:
- 1,776
- Status:
- Active
- Beds:
- 3
- Lot size:
- 0.23 Acres
- Year built:
- 2024
- Baths:
- 2.00
- MLS#:
- 100441652
- Subdivision:
- Towne Pointe
ADDITIONAL INFORMATION
Welcome home to the ''Patriot'' by Hunter Development! At just under 1800 square feet, this single story three bedroom, two bath house is just what you have been searching for. In a highly sought out neighborhood with close proximity to the base, this new construction beauty is perfect! The main area is open and breezy, with the master suite on one end of the house and other bedrooms located on the other side. You'll have peaceful tranquility! There is a large master closet, huge bathroom, and the master over looks the back yard which also features a covered porch!
- Type:
- Single Family
- Sq.Ft.:
- 1,843
- Status:
- Active
- Beds:
- 4
- Lot size:
- 0.23 Acres
- Year built:
- 2024
- Baths:
- 3.00
- MLS#:
- 100441650
- Subdivision:
- Towne Pointe
ADDITIONAL INFORMATION
The popular Loblolly plan is back in Towne Pointe! Featuring four bedrooms, two and a half baths AND a third car garage! Are you intrigued yet? This fan favorite plan features open concept living on the first floor with a large family room that flows into the dining area and the large kitchen that features stainless appliances, an oversized peninsula, and tons of windows to look into you beautiful back yard. There is a sizable walk in pantry, first floor half bath and a fireplace finishing out the first floor. Upstairs you'll find a graciously sized master suite complete with dual vanity and a massive walk in closet. There are three other bedrooms, a full bath and laundry to complete the second floor.
- Type:
- Single Family
- Sq.Ft.:
- 1,418
- Status:
- Active
- Beds:
- 3
- Lot size:
- 0.29 Acres
- Year built:
- 2022
- Baths:
- 2.00
- MLS#:
- 100441642
- Subdivision:
- Towne Pointe
ADDITIONAL INFORMATION
Welcome Home to New Construction in Patriots Pointe! Built by Hunter Development, this Leeward plan is a long time favorite! Featuring three bedrooms and two bathrooms and an open floor plan. This home has a stunning master suite, tons of open concept living, lots of storage, and is conveniently located near the base. This one is a must see do NOT miss!
- Type:
- Single Family
- Sq.Ft.:
- 1,406
- Status:
- Active
- Beds:
- 3
- Lot size:
- 0.39 Acres
- Year built:
- 2023
- Baths:
- 2.00
- MLS#:
- 100441639
- Subdivision:
- Towne Pointe
ADDITIONAL INFORMATION
The WOODBURY is back in Towne Pointe! The super popular single story plan is ready for you! This is a crowd favorite featuring a large kitchen that is open to both the living and dining room, two downstairs bedrooms that share a full hall bath, and on the opposite side of the first floor, a HUGE first floor master! The master suite has its own private bath, large walk in closet plus his and hers sinks!. Come check this house out today and make it yours!**please note there is no stone on this house as shown on plan in associated docs**
- Type:
- Single Family
- Sq.Ft.:
- 3,059
- Status:
- Active
- Beds:
- 4
- Lot size:
- 0.35 Acres
- Year built:
- 2024
- Baths:
- 4.00
- MLS#:
- 100441466
- Subdivision:
- Wedgewood
ADDITIONAL INFORMATION
Welcome to the Cynthia floor plan in Wedgewood! Just a short drive to local area shopping and fun! The Living Room flows right into the kitchen (which has plenty of cabinet & counter-top space) allowing the chef to still be a part of the conversation. The Kitchen includes a smooth top stove, dishwasher, and microwave...making meal prep quick and easy! Escape to the master bedroom which offers a spa like master bath. The bonus room is right off the master bedroom great for entertainment! Don't miss out on calling this home. Call today for a private tour!
- Type:
- Single Family
- Sq.Ft.:
- 2,637
- Status:
- Active
- Beds:
- 4
- Lot size:
- 0.33 Acres
- Year built:
- 2024
- Baths:
- 4.00
- MLS#:
- 100440867
- Subdivision:
- Wedgewood
ADDITIONAL INFORMATION
SELLER IS OFFERING $3000 IN CLOSING COST ASSISTANCE!! Presenting Wedgewood, Jacksonville's newest premier community, situated just minutes from Camp Lejeune, MCAS New River, the stunning beaches of the Crystal Coast, local shopping, and more, yet no city taxes! The meticulous landscaping combined with the home's exterior featuring a blend of captivating stonework, carriage-style garage doors, and two-toned vinyl siding with board and batten or shake accents ensures enhanced curb appeal. The array of sought after open-living floor plans are ideal for hosting gatherings and just comfortable every-day living. Showcasing stunning cabinetry finishes, gorgeous LVP flooring, gleaming granite countertops in the kitchen, and fresh wall color creates a place of relaxation and style. The bedrooms are spacious with each owner's suite offering a luxurious ensuite bathroom. The diverse range of floor plans, homesites, and finishes available ensure that both functionality and aesthetics exceed your expectations and satisfy your wish list. Wedgewood is not only affordable but also built to a superior quality standard, backed by a commitment to exceptional customer service, and one year builder's warranty. This community's highly desired location combined with upgraded finishes and favored floor plans is a rare find! Don't miss this opportunity - schedule your showing today!
- Type:
- Single Family
- Sq.Ft.:
- 1,408
- Status:
- Active
- Beds:
- 3
- Lot size:
- 0.26 Acres
- Year built:
- 1988
- Baths:
- 2.00
- MLS#:
- 1140009
ADDITIONAL INFORMATION
Nestled in the subdivision of Autumn Chase Of Hunters Creek. Located just 5-7 minutes to access the main gates of Camp Lejeune, About 10 minutes to Restaurants in the Jacksonville NC center area. Come see this Beautifully updated 3Bed 2Bath offers many updates Through out. Roof 2024, HVAC 2023, Freshly painted Through out. Step inside to a warming welcome Living room with updated LVP floors that connects to dinning, Beautiful kitchen granite countertops and ceramic tile backsplash, SS Appliances, New dish washer, Refrigerator 2023, Microwave 2023, updated light fixtures and much more!. Don't miss out on this opportunity to make it yours and schedule your private viewing.
- Type:
- Single Family
- Sq.Ft.:
- 1,418
- Status:
- Active
- Beds:
- 3
- Lot size:
- 0.27 Acres
- Year built:
- 2001
- Baths:
- 2.00
- MLS#:
- 100440769
- Subdivision:
- Bay Meadows
ADDITIONAL INFORMATION
Home Sweet Home! Are you looking for a tranquility place to call home? This is the one! You will be amazed with the location and the distance to all shopping, restaurants, hospital, parks, Military base and much more. This three bedroom, two bath, two car garage home, has vaulted ceilings, open kitchen, the perfect yard with an open deck. The neighborhood enjoys the amenity of sidewalks all around for those early and late walks. Bring an offer today!!! New Roof , Laminate Flooring, and carpet in 2018.
- Type:
- Single Family
- Sq.Ft.:
- 2,149
- Status:
- Active
- Beds:
- 3
- Lot size:
- 0.28 Acres
- Year built:
- 2024
- Baths:
- 3.00
- MLS#:
- 100440540
- Subdivision:
- Wedgewood
ADDITIONAL INFORMATION
SELLER IS OFFERING $3000 TOWARDS CLOSING COSTS!! Presenting Wedgewood, Jacksonville's newest premier community, situated just minutes from Camp Lejeune, MCAS New River, the stunning beaches of the Crystal Coast, local shopping, and more, yet no city taxes! The meticulous landscaping combined with the home's exterior featuring a blend of captivating stonework, carriage-style garage doors, and two-toned vinyl siding with board and batten or shake accents ensures enhanced curb appeal. The array of sought after open-living floor plans are ideal for hosting gatherings and just comfortable every-day living. Showcasing stunning cabinetry finishes, gorgeous LVP flooring, gleaming granite countertops in the kitchen, and fresh wall color creates a place of relaxation and style. The bedrooms are spacious with each owner's suite offering a luxurious ensuite bathroom. The diverse range of floor plans, homesites, and finishes available ensure that both functionality and aesthetics exceed your expectations and satisfy your wish list. Wedgewood is not only affordable but also built to a superior quality standard, backed by a commitment to exceptional customer service, and one year builder's warranty. This community's highly desired location combined with upgraded finishes and favored floor plans is a rare find! Don't miss this opportunity - schedule your showing today!
- Type:
- Single Family
- Sq.Ft.:
- 1,711
- Status:
- Active
- Beds:
- 3
- Lot size:
- 0.31 Acres
- Year built:
- 1985
- Baths:
- 2.00
- MLS#:
- 100440248
- Subdivision:
- Brynn Marr
ADDITIONAL INFORMATION
Investors check out this three bedroom, 2 bathroom home in Brynn Marr. Screened in back porch with nice size yard.
- Type:
- Single Family
- Sq.Ft.:
- 2,548
- Status:
- Active
- Beds:
- 4
- Lot size:
- 0.28 Acres
- Year built:
- 2005
- Baths:
- 3.00
- MLS#:
- 100439868
- Subdivision:
- Williamsburg Plantation
ADDITIONAL INFORMATION
!!!$5,000 Use as you choose!!! Located in the desirable Williamsburg Plantation this home is in the prime location for shopping and restaurants. Walking into the home you will be greeted with a charming stair way and foyer. This home offers a huge formal living room that can also be used for an office or playroom. The formal dining room is big enough to host your family for Thanksgiving or Friendsgiving. Walk into the kitchen where you can make memories baking cookies or making cocktails. The family room is open to the kitchen making it a great place to relax all together. Upstairs you will find all 4 bedrooms. The primary bedroom is big enough for a king size bed and has a bathroom big enough for a spa. Enjoy the warm weather on your back porch over looking the big back yard. This home is perfect for you! Call me to see today!
- Type:
- Single Family
- Sq.Ft.:
- 2,085
- Status:
- Active
- Beds:
- 3
- Lot size:
- 2.1 Acres
- Year built:
- 1901
- Baths:
- 2.00
- MLS#:
- 100439567
- Subdivision:
- Not In Subdivision
ADDITIONAL INFORMATION
Looking for a unique one of a kind home? Look no further, This beauty is over 100 years old and has all the charm that you'd expect. From the moment you step inside you'll be wow'd by all it has to offer. When entering you notice the open floor plan that has a familyroom with dining area combined, with original hardwood floors that lead you into the open kitchen with a beautiful peninsula great for breakfast, lunch & perfect for appetizers when entertaining. The kitchen was upgraded with granite countertop, farm sink, backspash and a pantry was also added. The livingroom has a new custom built in entertainment center with shiplap & floating shelf to enhance the beauty of this room. Down the hall you'll find the shared bathroom with a walk in shower & closet. The laundy room is big enough to have full size laundry set, a freezer & extra refrigerator with adequate space for some storage shelves if needed. The 1st bedroom is a perfect size & the 2nd larger bedroom is a darling room that could be used as a bedroom or a seperate sitting room. The master bedroom has original hard wood floors, has it's own walk out to a small side porch & big walk in closet. The ensuite features a combo tub/shower and dual vanity sinks. This property features many upgrades to include New septic, hot water heater & dishwasher all in 2022 & has had blown in insulation 16+ inches. When you go out the back you'll see the beautiful multi level custom deck perfect for evening dinners, enjoying the summer days or entertaining, there is a play house that was started perfect for play time or can be used as a storage shed. The wildlife loves the small pond on the property where otters have been spotted playing in the water. The side yard offers a storage shed and a cement pad was poured, this area can be easity turned into a garage, basketball area or just used for parking. There is a generator hook up panel installed for easy set up. Welcome Home! Call me today for a privte tour.
- Type:
- Manufactured Home
- Sq.Ft.:
- 1,133
- Status:
- Active
- Beds:
- 3
- Lot size:
- 1 Acres
- Year built:
- 1988
- Baths:
- 2.00
- MLS#:
- 100439477
- Subdivision:
- Not In Subdivision
ADDITIONAL INFORMATION
Discover serenity in this beautifully renovated doublewide home nestled on a spacious one-acre parcel, enveloped by the tranquility of nature! Step inside to find a fresh, modern interior boasting new flooring, drywall, appliances, custom bathrooms, kitchen and paint throughout, along with a brand-new roof to ensure peace of mind for years to come. The open-concept floor plan invites effortless living, highlighted by a generously appointed kitchen featuring an island, ample counter and cabinet space. The owner's suite is a haven of relaxation, offering an expansive open layout and a beautiful walk-in shower adorned with tile, complemented by dual closets for added convenience. With a thoughtful split floor plan, two additional well-proportioned bedrooms provide privacy and comfort for family or guests. Embrace the allure of one acre country living while enjoying the convenience of modern amenities in this secluded retreat. Conveniently close to grocery stores, dining options and schools. About 25 minutes from the beach and close to base entrances. Welcome home to your private oasis! Schedule your showing today!

Andrea Conner, License #298336, Xome Inc., License #C24582, AndreaD.Conner@xome.com, 844-400-9663, 750 State Highway 121 Bypass, Suite 100, Lewisville, TX 75067

Information is deemed reliable but is not guaranteed. The data relating to real estate for sale on this web site comes in part from the Internet Data Exchange (IDX) Program of the Triad MLS, Inc. of High Point, NC. Real estate listings held by brokerage firms other than Xome Inc. are marked with the Internet Data Exchange logo or the Internet Data Exchange (IDX) thumbnail logo (the TRIAD MLS logo) and detailed information about them includes the name of the listing brokers. Sale data is for informational purposes only and is not an indication of a market analysis or appraisal. Copyright © 2024 TRIADMLS. All rights reserved.
Jacksonville Real Estate
The median home value in Jacksonville, NC is $261,950. This is higher than the county median home value of $141,100. The national median home value is $219,700. The average price of homes sold in Jacksonville, NC is $261,950. Approximately 29.03% of Jacksonville homes are owned, compared to 58.81% rented, while 12.17% are vacant. Jacksonville real estate listings include condos, townhomes, and single family homes for sale. Commercial properties are also available. If you see a property you’re interested in, contact a Jacksonville real estate agent to arrange a tour today!
Jacksonville, North Carolina has a population of 73,661. Jacksonville is more family-centric than the surrounding county with 41.06% of the households containing married families with children. The county average for households married with children is 39.29%.
The median household income in Jacksonville, North Carolina is $41,549. The median household income for the surrounding county is $48,162 compared to the national median of $57,652. The median age of people living in Jacksonville is 23.1 years.
Jacksonville Weather
The average high temperature in July is 89.2 degrees, with an average low temperature in January of 33.5 degrees. The average rainfall is approximately 54.4 inches per year, with 1 inches of snow per year.
