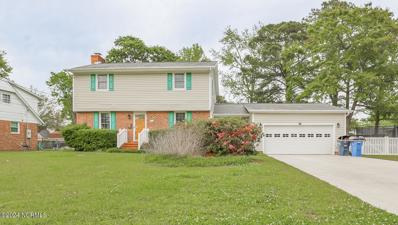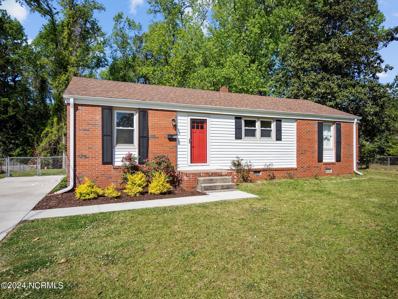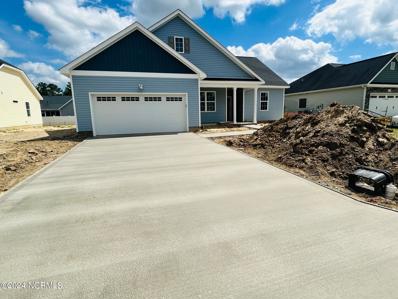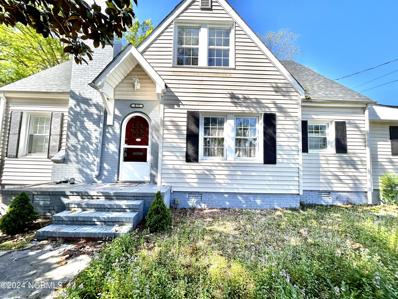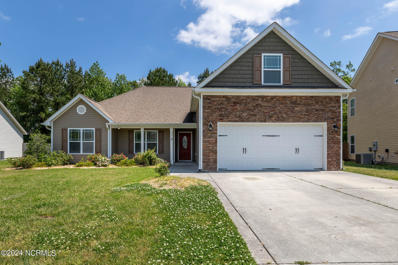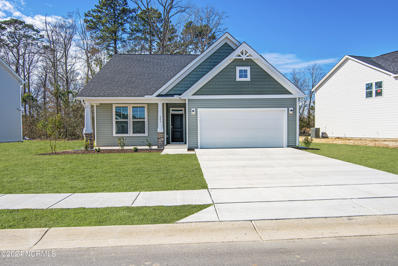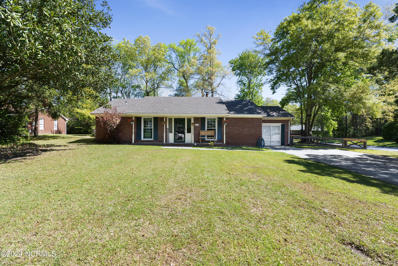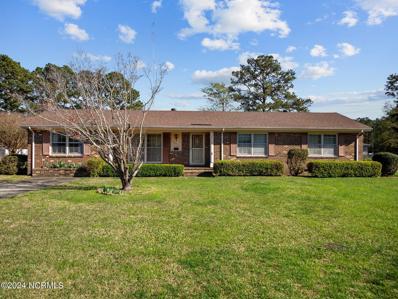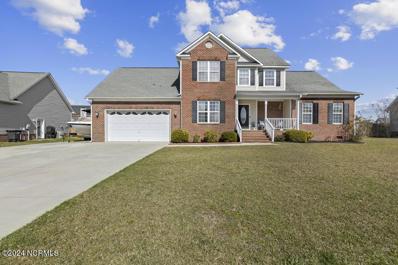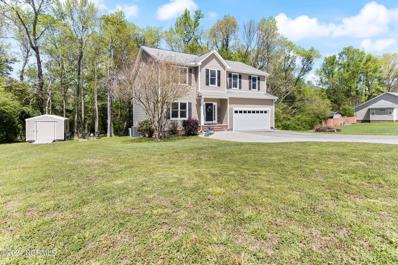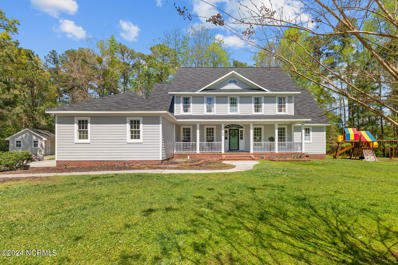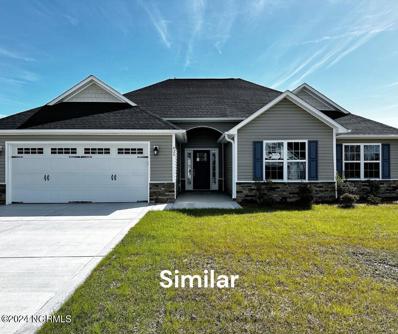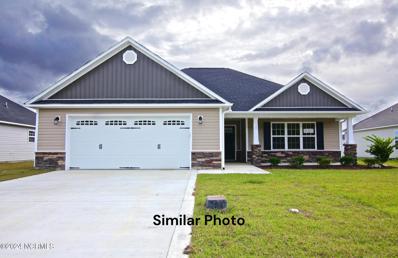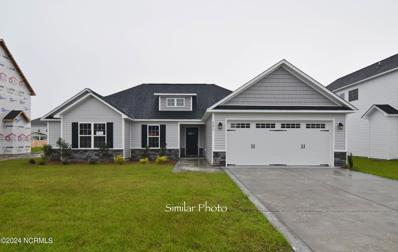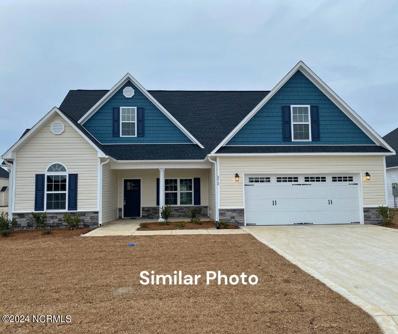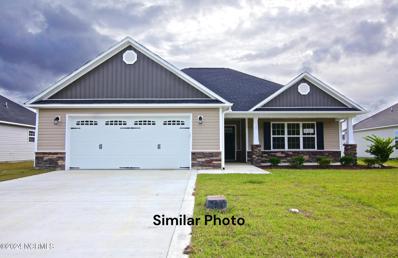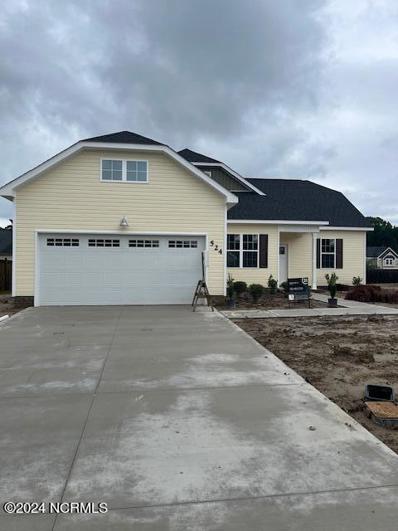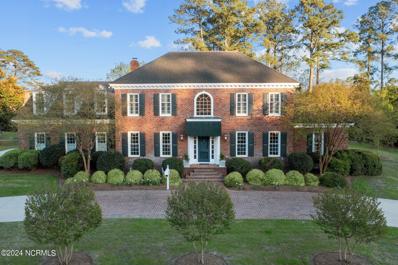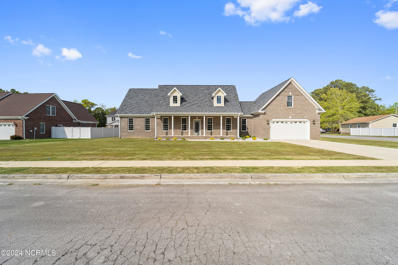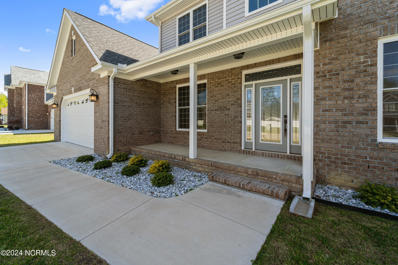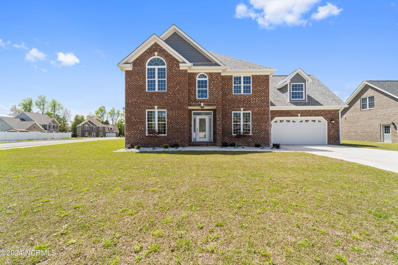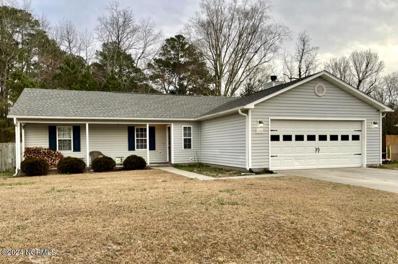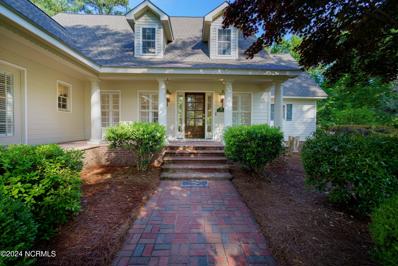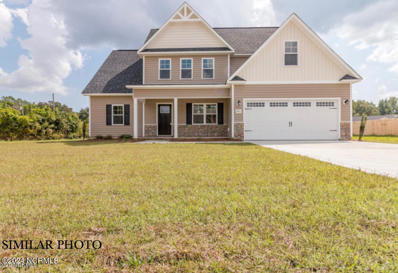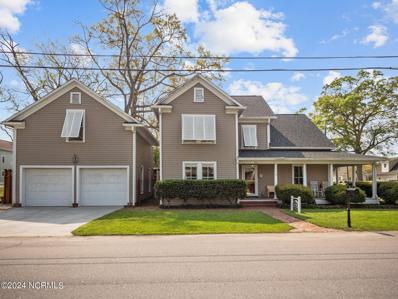Jacksonville NC Homes for Sale
- Type:
- Single Family
- Sq.Ft.:
- 2,033
- Status:
- Active
- Beds:
- 3
- Lot size:
- 0.3 Acres
- Year built:
- 1972
- Baths:
- 2.00
- MLS#:
- 100439376
- Subdivision:
- Northwoods Park
ADDITIONAL INFORMATION
Come take a look at this exceptional 2 story home in Northwoods. Perfectly placed close to shopping, schools and all main roads. This home has a formal dining room , a family room and a HUGE den. The kitchen has been uypgraded with granite countertops and beautiful cabinets. Hardwood trees and an extra large deck, perfect for entertaining. All this home needs is a little imagination and a little lip gloss to shine! Enjoy peace of mind with a whole house generator and the convenience of a deep well for the sprinkler system. Don't miss this opportunity to own a modern and functional home in a highly sought-after neighborhood!
- Type:
- Single Family
- Sq.Ft.:
- 1,322
- Status:
- Active
- Beds:
- 3
- Lot size:
- 0.47 Acres
- Year built:
- 1958
- Baths:
- 1.00
- MLS#:
- 100430163
- Subdivision:
- Northwoods
ADDITIONAL INFORMATION
Welcome to 303 Delmar, a charming retreat nestled in the heart of Jacksonville's Northwoods neighborhood. This cozy home offers a perfect blend of comfort, character, and convenience. Boasting three bedrooms and one bath, this residence is ideal for those seeking a cozy yet functional living space. Step inside to discover a warm and inviting atmosphere, where hardwood floors add timeless elegance to the interior.The formal dining area provides a lovely setting for gatherings and family meals, while the sunroom offers a tranquil space to relax and unwind with views of the spacious yard. Outside, the generous yard beckons for outdoor enjoyment, whether it's hosting summer barbecues, gardening, or simply basking in the sunshine. The addition of a brand-new roof installed just last month adds significant peace of mind to 303 Delmar, ensuring protection from the elements for years to come. Furthermore, the inclusion of a whole home water softener with a reverse osmosis drinking water system enhances the quality of residence, providing purified water for drinking and softer water for everyday use throughout the home. These features further elevate the comfort and functionality. Located in the desirable Northwoods neighborhood, this home offers easy access to local amenities, schools, parks, and more.Don't miss your chance to make 303 Delmar your new home sweet home.
- Type:
- Single Family
- Sq.Ft.:
- 1,406
- Status:
- Active
- Beds:
- 3
- Lot size:
- 0.21 Acres
- Year built:
- 2024
- Baths:
- 2.00
- MLS#:
- 100439273
- Subdivision:
- Wantland's Ferry @ Towne Pointe
ADDITIONAL INFORMATION
Welcome to Towne Pointe, one of Jacksonville's most popular neighborhoods! Close to the main gate of Camp Lejeune this neighborhood is perfect for families looking for amenities that are friendly to all members of the household, parents, kids and pups! Community pool, plenty of sidewalks and clubhouse nearby. Although the convenience of the city is close by this neighborhood is located outside city limits so NO city taxes. Step into the popular Woodbury floor plan. This 3 bedroom 2 bath home boasts a beautiful eat in kitchen that overlooks the family room so you can cook and entertain at the same time. Check out the floorplan, and supporting addenda in the documents tab.
- Type:
- Single Family
- Sq.Ft.:
- 2,401
- Status:
- Active
- Beds:
- 5
- Lot size:
- 0.25 Acres
- Year built:
- 1940
- Baths:
- 3.00
- MLS#:
- 100439043
- Subdivision:
- Murrill Subdivision
ADDITIONAL INFORMATION
Investment opportunity in the heart of downtown Jacksonville! This 5 bed, 2.5 bath home boasts a well designed layout, a spacious bright Carolina Room and the potential for a LARGE butler pantry! In walking distance to the Kettle Diner, locals schools and parks, the hottest new restaurants and breweries and much more! Dreaming of owning an Air BnB? This location is perfect! With some TLC, your dreams can become reality. CASH only or Renovation loan. Will not qualify for traditional financing.
- Type:
- Single Family
- Sq.Ft.:
- 1,997
- Status:
- Active
- Beds:
- 4
- Lot size:
- 0.28 Acres
- Year built:
- 2011
- Baths:
- 3.00
- MLS#:
- 100438930
- Subdivision:
- Carolina Plantations
ADDITIONAL INFORMATION
This gorgeous 4 bedroom, 3 bathroom, 2 car garage is located in Carolina Plantations. You can set on the front porch and literally smell the roses planted in the front yard. The back yard has a covered porch for those nice relaxing nights. The gas fire place in the living room helps relax on those nights you just want to stay in and watch movies with the family, enjoy the surround sound and the gas fire place. This home is ready for its new owners to move in.
- Type:
- Single Family
- Sq.Ft.:
- 1,654
- Status:
- Active
- Beds:
- 3
- Lot size:
- 0.19 Acres
- Year built:
- 2024
- Baths:
- 2.00
- MLS#:
- 100438604
- Subdivision:
- Harvest Meadows
ADDITIONAL INFORMATION
The Harmony floorplan by Dream Finders Homes builder is located conveniently in the community Harvest Meadows. This open concept offers a very spacious and inviting entertainment area in the main living space. This Harmony also features a dining room that can be used in a variety of ways creating the ultimate space for flexibility. with such a spacious kitchen that features Quartz countertops and elegant tiled backsplash the potential to make a lifetime of memories are limitless. A few other fine touches such as a trey ceiling in the Owners suite along with a functional master bathroom and enormous walk-in closet make this home easy to love. The backyard is perfect for pets, entertaining, and play. The rear covered patio is an excellent space to enjoy the brisk mornings and enjoy a cup of coffee while admiring the beautiful nature that Jacksonville has to offer.
- Type:
- Single Family
- Sq.Ft.:
- 1,835
- Status:
- Active
- Beds:
- 4
- Lot size:
- 0.3 Acres
- Year built:
- 1977
- Baths:
- 2.00
- MLS#:
- 100438240
- Subdivision:
- Brook Valley
ADDITIONAL INFORMATION
Welcome to your new home at 202 Chatham Ct in Jacksonville! This charming 4-bedroom, 2-bathroom residence boasts over 1,800 square feet of comfortable living space. Adding to its allure, this beautiful home features a wonderful sunroom that bathes the interior in natural light, creating a cozy and inviting ambiance.Step outside and discover your own private oasis in the fenced backyard, perfect for pets and kids to play while you relax or entertain guests. This home truly offers something for everyone, combining indoor comfort with outdoor enjoyment.Situated in a prime location right in the heart of Jacksonville, residents will enjoy convenient access to the base, shopping centers, dining options, and more. Whether you're seeking relaxation or adventure, this home's proximity to amenities ensures that all your needs are within reach.
- Type:
- Single Family
- Sq.Ft.:
- 2,012
- Status:
- Active
- Beds:
- 4
- Lot size:
- 0.57 Acres
- Year built:
- 1970
- Baths:
- 3.00
- MLS#:
- 100438219
- Subdivision:
- Not In Subdivision
ADDITIONAL INFORMATION
What An Amazing Investment Opportunity!! AS-IS Only Home For Sale. This 4 Bed, 2.5 Bath Brick Home Features An Architectural Shingle Roof (Installed Between 2018 & 2020), Covered Front Porch, Fenced Back Yard, Massive Open & Covered Rear Patios, 2 HVAC Systems, A Stunning Back Yard & Sizeable Shed! Entering Home, You Are Greeted By A Large Living Area With Warm Fireplace. Formal Dining Room Is Comfortably Suited For An 8 Seat Dining Set W/Room To Spare! Or The Dining Area Can Be Situated Just Outside The Kitchen. This Open Dining Area Can Still Easily Fit A Good Sized 6-Seat Dining Set, Then Use The Hardwood Floor Dining Room As A Huge Office Or Den! The Kitchen Boasts Gorgeous Backsplash, Updated Countertops, Steel Smooth Top Range & 2 Steel Side By Side Refrigerators W/Water & Ice Dispensers! The Bedrooms Present A Split Floorplan Style Layout. One Bedroom Is Off Of The Living Area With A Full Bath In Hallway & Separate Laundry Room. On Other Side Of Home, You Have The Remaining 3 Bedrooms. These Bedrooms Consist Of The Primary Bedroom With A Half Bath & 2 Extra Bedrooms With A Full Bath In Hallway. The Location Is Positively Spectacular!! Less Than 5 Miles From The Camp Lejeune Main Gate Entry, Under 8 Miles To MCAS New River Then Just Under 20 Miles From MARSOC At Stone Bay!! Let's Not Forget The More Localized Attractions- This Home Is Less Than 3 Miles From The Serene Northeast Creek Park! Northeast Creek Park Boasts A Gorgeous Frisbee Golf Course, Wonderfully Maintained Softball/Baseball Diamonds, A Pavilion With 6+ Bench Seat Table Sets, Playground, Splash Pad, Beautiful Public Restrooms, Multiple Parking Lots & Even A Dual Boat Launch W/Center Dock!! Just In Time For Summer! Speaking Of Which, Let's Not Forget About The Beautiful Topsail Island Beaches! Nearest TI Beach Access Is A Tad Over 30 Minutes Away! With All These Amenities & So Much More, What's Not To Love?!? Schedule Your Showing Today & WELCOME HOME!! :~D
- Type:
- Single Family
- Sq.Ft.:
- 2,475
- Status:
- Active
- Beds:
- 4
- Lot size:
- 0.28 Acres
- Year built:
- 2006
- Baths:
- 3.00
- MLS#:
- 100437722
- Subdivision:
- Williamsburg Plantation
ADDITIONAL INFORMATION
Buyer's Choice! Rate buy down, or $9,000 credit plus a home warranty! Welcome home to tranquil living in Williamsburg Plantation, Jacksonville, NC! Nestled in the heart of the sought-after Williamsburg Plantation community, this stunning 4-bedroom home offers the perfect blend of elegance, comfort, and convenience. Located just a mere 15 minutes from the Wilson gate, this residence provides easy access while being surrounded by an array of amenities including grocery stores, schools, shopping centers, and entertainment options. As you step inside, you're greeted by an inviting living space adorned with high ceilings, creating an airy and spacious atmosphere perfect for both relaxation and entertaining. The main level boasts a luxurious primary suite, providing a peaceful retreat after a long day. Love to cook and entertain? The well-appointed kitchen features modern appliances, ample space, and a mobile island, making meal preparation a breeze. Upstairs, discover a versatile loft area, ideal for use as a home office, playroom, or additional lounge space to suit your needs. Step outside to your own private oasis - a tranquil fenced-in backyard, perfect for enjoying outdoor gatherings, gardening, or simply unwinding amidst the serene surroundings. Plus, with an extended driveway, there's plenty of space for parking and guest accommodation. Additional features include; being ethernet wired, with smart bulbs, Ecobee thermostats, Amcrest locks, doorbell and cameras make this home ''smart ready''. Don't miss out on the opportunity to make this dream home yours! Schedule your showing today and experience the epitome of comfortable and convenient living in Williamsburg Plantation.
- Type:
- Single Family
- Sq.Ft.:
- 2,370
- Status:
- Active
- Beds:
- 3
- Lot size:
- 0.49 Acres
- Year built:
- 2008
- Baths:
- 3.00
- MLS#:
- 100437960
- Subdivision:
- Shetland Farms
ADDITIONAL INFORMATION
Welcome to 307 Exmoor Dr! Are you tired of looking at homes with no substantial upgrades? What if this home had brand new custom windows, an HVAC that is only a year old.... and an encapsulated crawl space?? This meticulously crafted residence offers a harmonious blend of elegance, comfort, and modern convenience. As you step through the threshold, you're greeted by the inviting ambiance of the foyer. The main level unfolds seamlessly, revealing a spacious living room adorned with custom-built shelves that embrace a cozy gas fireplace, settling the tone for intimate gatherings and cherished moments with loved ones. A breezeway guides you to discover a thoughtfully designed layout, featuring a convenient half bath, a charming dining area, and a second living room offering ample space for relaxation and entertainment. The well-appointed kitchen is a culinary haven, boasting stainless steel appliances, a generous pantry, and an inviting island, perfect for casual dining and culinary creations. Ascending to the second floor, you'll find yourself immersed in comfort and versatility. A sprawling loft awaits, presenting endless possibilities for a media space, a home office, or a cozy retreat for relaxation. Two generously sized guest bedrooms provide comfortable accommodations, complemented by a full guest bath. The master suite is a sanctuary of tranquility, boasting his and her closets and an en suite bath, complete with a dual vanity, a rejuvenating soaking tub, and a separate shower. Outside, the enchanting backdrop of lush greenery and mature trees offers a sense of seclusion and serenity. The expansive patio deck beckons for alfresco dining and outdoor relaxation, while stairs lead down to the verdant yard below, providing the perfect setting for outdoor recreation and enjoyment. . Don't miss the opportunity to make this exquisite property your own and experience Eastern North Carolina. Schedule your showing today!
- Type:
- Single Family
- Sq.Ft.:
- 3,000
- Status:
- Active
- Beds:
- 4
- Lot size:
- 0.92 Acres
- Year built:
- 1997
- Baths:
- 4.00
- MLS#:
- 100437761
- Subdivision:
- Highland Forest
ADDITIONAL INFORMATION
THE HOME YOU'VE BEEN WAITING FOR IS BACK ON THE MARKET--NO FAULT OF THE SELLERS!! This stunning two-story, four-bedroom home boasting 3.5 bathrooms, located in a serene neighborhood of Highland Forest. As you approach, you're greeted by a meticulously landscaped front yard and covered front porch, offering a glimpse of the beauty that lies within. Upon entering, you're immediately struck by the seamless blend of elegance, natural light and modernity. The spacious foyer boasts a study on one side and formal dining room on the other, then leads you into the 2-story living room, that steals the spotlight with the high windows and fireplace. The updated kitchen steals the show adorned with sleek quartz countertops, a stylish backsplash, a state-of-the-art cooktop, and pantry--this culinary haven is every chef's dream. Whether you're preparing a gourmet meal or enjoying a casual breakfast, the kitchen offers both functionality and aesthetic appeal.The main level spacious master suite is a true retreat, featuring new flooring that adds both comfort and sophistication. The attached master bathroom boasts a luxurious feel with its modern fixtures and finishes. To complete the main floor, a conveniently located half-bathroom, ideal for guests.Venture upstairs to discover the tranquil sleeping quarters. Three additional bedrooms offer ample space for family members or guests, each with its own closet and easy access to a well-appointed full bathroom. Even a cute bonus room that vents have been added for additional space.Outside, the property is equipped with an invisible fence, providing security and freedom for pets to roam. Additionally, a large deck for entertaining, and a storage building!Don't miss out! Make your appointment, today!
- Type:
- Single Family
- Sq.Ft.:
- 1,788
- Status:
- Active
- Beds:
- 3
- Lot size:
- 0.21 Acres
- Year built:
- 2024
- Baths:
- 2.00
- MLS#:
- 100437679
- Subdivision:
- Stateside
ADDITIONAL INFORMATION
Welcome to Jacksonville's hottest new community, Stateside. Located off Gum Branch Road behind Stateside Elementary School. All new construction by Onslow County's most trusted & preferred Builder featured in Builder 100/ Top 200 Home Builders in the country. Stateside is 16 miles to Camp Lejeune, 12 miles to New River Air Station & minutes to area schools & shopping. Upcoming community amenities will include clubhouse area & community pool. Welcome to the Vienna 1788 featuring 3 bedrooms, 2 bath with approx. 1788 heated square feet. The spacious foyer welcomes you into the huge living room that is approx. 18x21. Living room features a ceiling fan, a fireplace with a custom mantel and is open to the kitchen. Kitchen features flat panel staggered cabinets and stainless-steel appliances to include a smooth top range, dishwasher and built-in microwave. The master suite features a walk-in closet that is approx. 9x13 and a ceiling fan. Master bath includes dual vanity, a separate shower and a soaker tub. Bedrooms 2 & 3 are located on the opposite side of the house, both pre-wired for ceiling fans. Out back is the open patio for your grill or to enjoy your morning coffee. NOTE: Floor plan renderings are similar and solely representational. Measurements, elevations, and specs may vary in final construction. Limited selections for buyer to choose. Call L/A to verify.
- Type:
- Single Family
- Sq.Ft.:
- 1,528
- Status:
- Active
- Beds:
- 3
- Lot size:
- 0.21 Acres
- Year built:
- 2024
- Baths:
- 2.00
- MLS#:
- 100437669
- Subdivision:
- Stateside
ADDITIONAL INFORMATION
Welcome to Jacksonville's hottest new community, Stateside. Located off Gum Branch Road behind Stateside Elementary School. All new construction by Onslow County's most trusted & preferred Builder featured in Builder 100/ Top 200 Home Builders in the country. Stateside is 16 miles to Camp Lejeune, 12 miles to New River Air Station & minutes to area schools & shopping. Upcoming community amenities will include clubhouse area & community pool. Welcome to the Kayley! 3 bedroom, 2 bathroom home with approx. 1528 heated square feet. Charming exterior with easy to maintain vinyl siding, accented with either stone or brick and classic landscape. Covered front porch is just the start to this adorable home. Open living spaces are perfect for entertaining guests and spending quality time. The 16 x 18 living room features a ceiling fan, laminate flooring, and a fireplace with a custom mantel. The open kitchen features staggered flat panel cabinets, an island, a pantry, and stainless-steel appliances to include a smooth top range, dishwasher, and a built-in microwave. The grand master bedroom is approx. 12x13 with a spacious walk-in closet that is approx. 10x5. Master bath features dual vanity, separate shower and a soaking tub. Bedrooms 2 & 3 are on the opposite side of the house giving you plenty of privacy, both prewired for a ceiling fan. Out back is your open patio for all your entertaining or morning coffee. Call today! NOTE: Floor plan renderings are similar and solely representational. Measurements, elevations, and specs may vary in final construction. Limited selections for buyer to choose. Call L/A to verify.
- Type:
- Single Family
- Sq.Ft.:
- 1,673
- Status:
- Active
- Beds:
- 4
- Lot size:
- 0.21 Acres
- Year built:
- 2024
- Baths:
- 2.00
- MLS#:
- 100437649
- Subdivision:
- Stateside
ADDITIONAL INFORMATION
Welcome to Jacksonville's hottest new community, Stateside. Located off Gum Branch Road behind Stateside Elementary School. All new construction by Onslow County's most trusted & preferred Builder featured in Builder 100/ Top 200 Home Builders in the country. Stateside is 16 miles to Camp Lejeune, 12 miles to New River Air Station & minutes to area schools & shopping. Upcoming community amenities will include clubhouse area & community pool. Introducing the Brookings floor plan: 4 bedrooms, 2 bathrooms at approximately 1673 heated square feet. The foyer invites you in, opening to the great room. At approximately 14'x20', the great room is large enough to gather for movie or game night. Snuggle up next to the cozy electric fireplace, surrounded by marble and topped with a custom mantle. The kitchen boasts flat panel staggered cabinets with modern granite counters, a pantry, and stainless appliances. Appliances include a smooth-top range, microwave hood, and dishwasher. The open concept of the dining area is the ideal setting for meals or entertaining. The master suite is sure to please with a ceiling fan and a luxurious master bathroom. Complete with two vanities topped with cultured marble counters, full view custom mirror, ceramic tile flooring, separate shower and soaking tub.....all leading to the walk-in -closet. Bedrooms 2, 3, and 4 are perfectly sized and prewired for ceiling fans. This charming floorplan is also complete with a 2-car garage. Call Today! NOTE: Floor plan renderings are similar and solely representational. Measurements, elevations, and specs may vary in final construction. Limited selections for buyer to choose. Call L/A to verify.
- Type:
- Single Family
- Sq.Ft.:
- 2,223
- Status:
- Active
- Beds:
- 3
- Lot size:
- 0.25 Acres
- Year built:
- 2024
- Baths:
- 3.00
- MLS#:
- 100437614
- Subdivision:
- Stateside
ADDITIONAL INFORMATION
Welcome to Jacksonville's hottest new community, Stateside. Located off Gum Branch Road behind Stateside Elementary School. All new construction by Onslow County's most trusted & preferred Builder featured in Builder 100/ Top 200 Home Builders in the country. Stateside is 16 miles to Camp Lejeune, 12 miles to New River Air Station & minutes to area schools & shopping. Upcoming community amenities will include clubhouse area & community pool. Welcome to the Hickory. 3 bedrooms with bonus room/3 bathroom. A cozy covered front porch is charming and inviting. Great curb appeal! The foyer opens to a beautiful formal dining room and leads to a spacious 6 x7 great room with fireplace. The eat-in kitchen features stainless smooth top range, a dishwasher and microwave. Choice quality staggered flat panel cabinets. Quaint breakfast room opens to the alluring covered back porch. Main level laundry room. The upstairs bonus room is one of a kind! A 13 x 19 room with a full bathroom and walk-in closet. The bonus room space is full of possibilities to fit your lifestyle. It can be used as an actual bedroom, a large game room or even an additional living room space. It's unique and impressive! Call today to view and personalize this lovely home sweet home. NOTE: Floor plan renderings are similar and solely representational. Measurements, elevations, and specs may vary in final construction. Limited selections for buyer to choose. Call L/A to verify.
- Type:
- Single Family
- Sq.Ft.:
- 1,528
- Status:
- Active
- Beds:
- 3
- Lot size:
- 0.22 Acres
- Year built:
- 2024
- Baths:
- 2.00
- MLS#:
- 100437603
- Subdivision:
- Stateside
ADDITIONAL INFORMATION
Welcome to Jacksonville's hottest new community, Stateside. Located off Gum Branch Road behind Stateside Elementary School. All new construction by Onslow County's most trusted & preferred Builder featured in Builder 100/ Top 200 Home Builders in the country. Stateside is 16 miles to Camp Lejeune, 12 miles to New River Air Station & minutes to area schools & shopping. Upcoming community amenities will include clubhouse area & community pool. Welcome to the Kayley! 3 bedroom, 2 bathroom home with approx. 1528 heated square feet. Charming exterior with easy to maintain vinyl siding, accented with either stone or brick and classic landscape. Covered front porch is just the start to this adorable home. Open living spaces are perfect for entertaining guests and spending quality time. The 16 x 18 living room features a ceiling fan, laminate flooring, and a fireplace with a custom mantel. The open kitchen features staggered flat panel cabinets, an island, a pantry, and stainless-steel appliances to include a smooth top range, dishwasher, and a built-in microwave. The grand master bedroom is approx. 12x13 with a spacious walk-in closet that is approx. 10x5. Master bath features dual vanity, separate shower and a soaking tub. Bedrooms 2 & 3 are on the opposite side of the house giving you plenty of privacy, both prewired for a ceiling fan. Out back is your open patio for all your entertaining or morning coffee. Call today! NOTE: Floor plan renderings are similar and solely representational. Measurements, elevations, and specs may vary in final construction. Limited selections for buyer to choose. Call L/A to verify.
- Type:
- Single Family
- Sq.Ft.:
- 1,526
- Status:
- Active
- Beds:
- 3
- Lot size:
- 0.21 Acres
- Year built:
- 2024
- Baths:
- 2.00
- MLS#:
- 100437626
- Subdivision:
- Wantland's Ferry @ Towne Pointe
ADDITIONAL INFORMATION
Take advantage of this new construction with a Cypress Floor Plan. 3 bedroom and 2 bath layout on a single floor. The master bedroom is located on one side of the home and features a walk in closet. The living room area in the middle of the layout has an electric fireplace to accent the room. A large back porch gives you the outdoor space to relax. This home also has a two car garage that gives you that additional space.
- Type:
- Single Family
- Sq.Ft.:
- 4,663
- Status:
- Active
- Beds:
- 4
- Lot size:
- 0.81 Acres
- Year built:
- 1985
- Baths:
- 5.00
- MLS#:
- 100437529
- Subdivision:
- Parkwood Estates
ADDITIONAL INFORMATION
Southern Charm at its finest! This meticulously maintained all-brick stunner is nestled in the ever so popular, Parkwood estates. Pulling up to the home you will be greeted with a convenient circle drive and landscaping that is truly breathtaking. As you enter the threshold, you will immediately notice the custom details of thispristine home. Cascaded in natural lighting, the living room is the perfect place to enjoy a morning cup of coffee while listening tothe birds welcome in the new day. Need a space to enjoy your favorite book? This home has a cozy study! As you make your way to the family room take note of all the built-in cabinets andstorage space. This kitchen is truly a chef's dream with a gas cooktop and a double oven. With so many cabinets and countertop space, you will never have to worry about where to putall those kitchen gadgets. With the huge kitchen island, this is really a great place to make memories over meals! The open layout of the family room, kitchen and breakfast nook creates a focal point for gatherings. This home also has a huge formal dining room with plenty of space for everyone to enjoy holidays or get togethers. Downstairs also houses a bedroom and full bath! As you make your way upstairs take note of the large recreation room and the other two sizable bedrooms. Need a little rest and relaxation? Retreat to the master suit which has its own sitting area and spa-like bathroom. Not only is the updated bath beautiful, but the shower also has a steam system! Want your own little oasis? All you need to do is step out the back door andenjoy a cocktail or dinner on one of the two brick patios. The mature landscaping is maintained with an easy-to-use, irrigation system with its own well that is cost efficient and easy to use! Conveniently located to local shopping, restaurants, crystal coast beaches and military bases. This gorgeous abode won't last long!
Open House:
Saturday, 6/15 12:00-3:00PM
- Type:
- Single Family
- Sq.Ft.:
- 3,123
- Status:
- Active
- Beds:
- 5
- Lot size:
- 0.27 Acres
- Year built:
- 2022
- Baths:
- 4.00
- MLS#:
- 100437348
- Subdivision:
- Palmetto Park
ADDITIONAL INFORMATION
Welcome to your dream home! This stunning new construction custom home boasts luxury and sophistication at every turn. With 5 bedrooms, 3.5 bathrooms, and a master suite conveniently located on the first floor, this residence offers the epitome of comfort and convenience.Step into the lavish master bath featuring a huge standalone soaking tub and a tile/glass oversized shower, providing a spa-like experience right in the comfort of your own home. The first floor showcases luxurious flooring throughout, complemented by quartz countertops in the kitchen, which also features a large island perfect for both meal prep and casual dining.Entertain guests in the formal dining area or enjoy casual meals in the cozy eat-in kitchen space. The living room is a focal point of elegance with its inlaid electric fireplace surrounded by stone, creating a warm and inviting ambiance.Convenience meets functionality with a large laundry room conveniently located on the first floor, connecting seamlessly to a bonus room over the garage complete with a full-size bathroom. Whether it's an extra bedroom, a home office, or a playroom, this versatile space offers endless possibilities.Indulge in relaxation in the unique sunroom situated at the back of the home, providing the perfect spot to soak up natural light and enjoy serene views of the outdoors.Throughout the home, upgraded light fixtures and ceiling fans add a touch of sophistication, while the oversized 2-car garage offers ample space for parking and storage.Don't miss the opportunity to make this exquisite home your own and experience luxury living at its finest. Schedule a showing today and envision yourself living in unparalleled comfort and style.
Open House:
Saturday, 6/15 12:00-3:00PM
- Type:
- Single Family
- Sq.Ft.:
- 2,871
- Status:
- Active
- Beds:
- 5
- Lot size:
- 0.26 Acres
- Year built:
- 2023
- Baths:
- 3.00
- MLS#:
- 100437352
- Subdivision:
- Palmetto Park
ADDITIONAL INFORMATION
This custom-built brick residence boasts an array of upgrades and luxurious features. Be the first to entertain with ease in this never before lived in home. Enjoy the spacious kitchen equipped with two ovens - one convection/air fryer and one conventional - plus a conduction cooktop and quartz countertops, including an island. Enjoy the formal dining room, and flex room/office providing ample space for relaxation and entertainment or hosting guests. Retreat to the master suite featuring double trey ceilings, a master bathroom adorned with porcelain tile and marble counters. With upgraded flooring, double hung windows, and a convenient downstairs bedroom with a full bathroom, this home offers both comfort and elegance at every turn. Don't miss out on the opportunity to make this your forever home!''
Open House:
Saturday, 6/15 12:00-3:00PM
- Type:
- Single Family
- Sq.Ft.:
- 2,928
- Status:
- Active
- Beds:
- 5
- Lot size:
- 0.24 Acres
- Year built:
- 2022
- Baths:
- 3.00
- MLS#:
- 100437350
- Subdivision:
- Palmetto Park
ADDITIONAL INFORMATION
Discover luxury living at its finest in this never before lived in, custom-built brick home boasting 5 bedrooms, bonus room and 3 bathrooms. Enter the home to find upgraded water proof LVP guiding you into the perfect extended dining room leading into the heart of the home featuring stunning, oversized quartz countertops, perfect for both style and durability. Indulge in the elegance of marble countertops in the bathrooms and the timeless beauty of porcelain tile. This home features a full bathroom and a bedroom downstairs as well as a laundry area downstairs AND up. With meticulous attention to detail and high-end finishes throughout, this residence is a must-see for those seeking the pinnacle of luxury living.
- Type:
- Single Family
- Sq.Ft.:
- 1,385
- Status:
- Active
- Beds:
- 3
- Lot size:
- 0.45 Acres
- Year built:
- 2003
- Baths:
- 2.00
- MLS#:
- 100437311
- Subdivision:
- Pine Forest Acres
ADDITIONAL INFORMATION
Awaiting short sale approval. Welcome home to 102 Nicole Ct! This spacious 3 bedroom, 2 bathroom is conveniently located near MCAS New River, area beaches, and shopping! No city taxes or HOA! This home offers an open living room with vaulted ceilings and a fireplace to curl up to on those cold winter evenings! Call today for your own private showing!
- Type:
- Single Family
- Sq.Ft.:
- 3,631
- Status:
- Active
- Beds:
- 4
- Lot size:
- 0.73 Acres
- Year built:
- 1998
- Baths:
- 3.00
- MLS#:
- 100437056
- Subdivision:
- Williams Farm
ADDITIONAL INFORMATION
Welcome to Williams Farm! Located in the heart of Northwoods, this gated, private community showcases beautiful custom built homes on oversized lots. This gorgeous, well maintained home boasts a lot of unique features. Given that it's a traditional floor plan the first floor gives you a more open concept feeling with vaulted ceilings and open doorways all while maintaining a traditional manner. The gorgeous kitchen offers plenty of counter space with new granite countertops, white custom cabinets and a huge center island perfect for a dreamy charcutier spread! It overlooks the family room and fireplace. This home comes complete with a formal dining an living room and is perfect for anyone who loves to entertain guests. Not only is there a brand new deck (built with trex deck) but it attaches to a climate controlled ''Carolina Room'' that you can access via the deck or the formal living area. This room is surrounded by windows looking out onto a beautiful private back yard enclosed with a charming picket fence and breathtaking landscape. The spacious first bedroom is located on the main floor complete with a full size bathroom. Take the elegant staircase up to the second level to find a sizable flex space, two additional bedrooms and a full size bathroom. The fourth bedroom is located above the garage and is perfect for a mother in law suite or a teenager requiring their own private space!
- Type:
- Single Family
- Sq.Ft.:
- 1,886
- Status:
- Active
- Beds:
- 3
- Lot size:
- 0.45 Acres
- Year built:
- 2024
- Baths:
- 3.00
- MLS#:
- 100437027
- Subdivision:
- Isaac Branch
ADDITIONAL INFORMATION
Welcome to The Cole with Bonus floor plan in Isaac Branch! Ready to own your own home? Don't miss out on this opportunity! The living room flows right into the kitchen allowing the chef to still be a part of the conversation. The kitchen includes stainless steel appliances including a smooth top stove, dishwasher, and microwave making meal prep quick and easy! The master bath includes his and her sinks and a bathtub that is great for a little R&R. Worried about closet/ storage space? Don't be! There will be no argument of whose clothes have to go where; we've got you covered! This floor plan is perfect for you. Selections depend on the stage of completion of the home. Call today for a private tour!
- Type:
- Single Family
- Sq.Ft.:
- 2,997
- Status:
- Active
- Beds:
- 3
- Lot size:
- 0.14 Acres
- Year built:
- 1915
- Baths:
- 4.00
- MLS#:
- 100436809
- Subdivision:
- Not In Subdivision
ADDITIONAL INFORMATION
***$8,000 Use As You Choose!!*** Welcome to one of Jacksonville's oldest homes located in the heart of the downtown historic district. Steps from the scenic Riverwalk Park. While this home has much of its original floors, fixtures & charm, it also has an updated kitchen & bathrooms. Downstairs is a full in law suite with its own private entrance & porch access. Upstairs has an oversized bedroom ensuite including outside balcony. It also has 2 closets, 1 of which is a walk-in closet. The bonus/media room could also be used as a 4th bedroom. There's also a spacious A-frame apartment over the 600 sq ft garage which is currently on the airbnb platform. Off the kitchen is a screened in porch that leads into a courtyard surrounded by a privacy fence. There's a magnificent iron gate that leads into a breezeway that also goes into the courtyard. The best part is there's no historical society rules, no HOA & the property is not in a federally designated flood zone.

Jacksonville Real Estate
The median home value in Jacksonville, NC is $261,950. This is higher than the county median home value of $141,100. The national median home value is $219,700. The average price of homes sold in Jacksonville, NC is $261,950. Approximately 29.03% of Jacksonville homes are owned, compared to 58.81% rented, while 12.17% are vacant. Jacksonville real estate listings include condos, townhomes, and single family homes for sale. Commercial properties are also available. If you see a property you’re interested in, contact a Jacksonville real estate agent to arrange a tour today!
Jacksonville, North Carolina has a population of 73,661. Jacksonville is more family-centric than the surrounding county with 41.06% of the households containing married families with children. The county average for households married with children is 39.29%.
The median household income in Jacksonville, North Carolina is $41,549. The median household income for the surrounding county is $48,162 compared to the national median of $57,652. The median age of people living in Jacksonville is 23.1 years.
Jacksonville Weather
The average high temperature in July is 89.2 degrees, with an average low temperature in January of 33.5 degrees. The average rainfall is approximately 54.4 inches per year, with 1 inches of snow per year.
