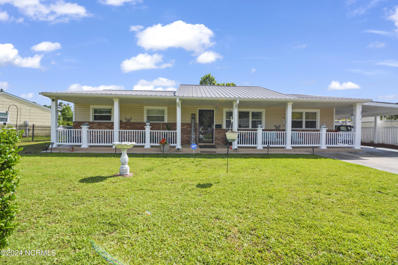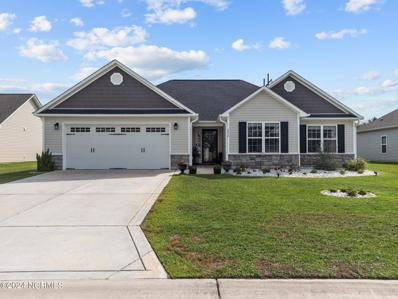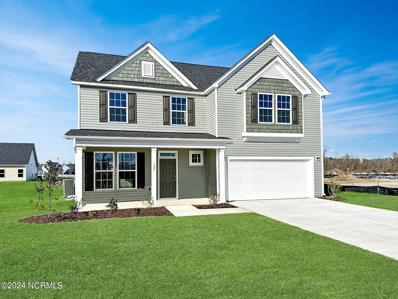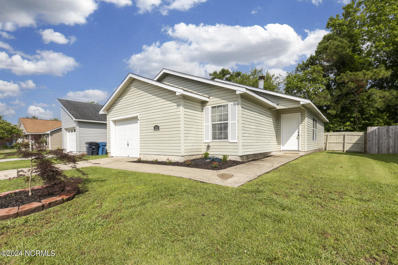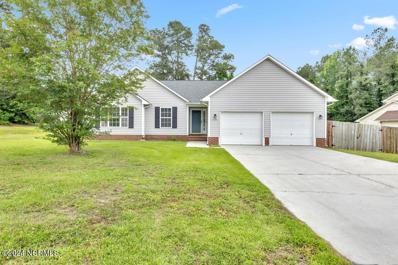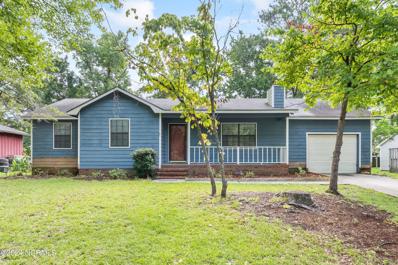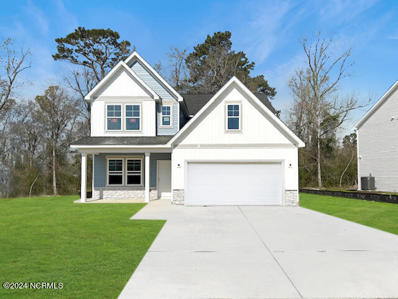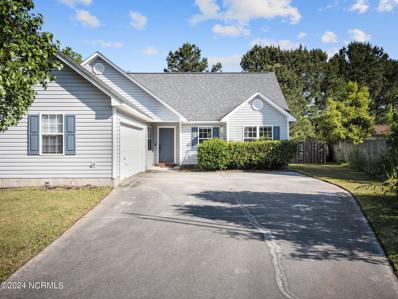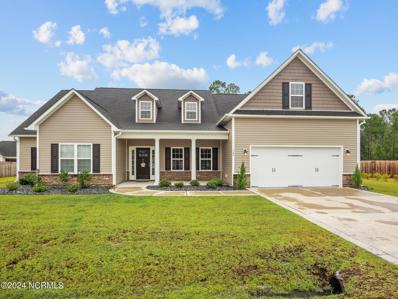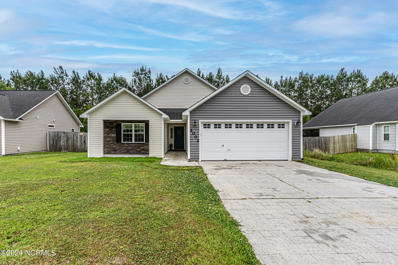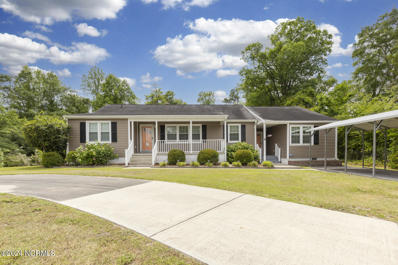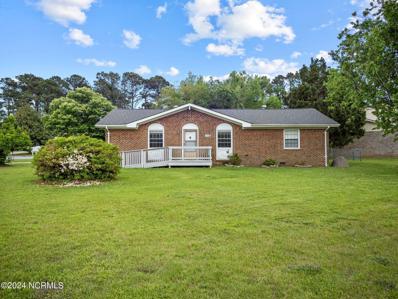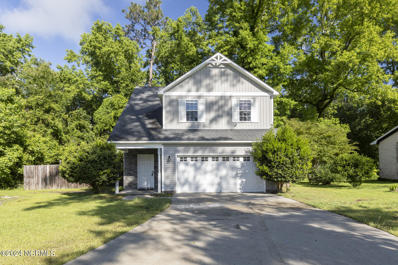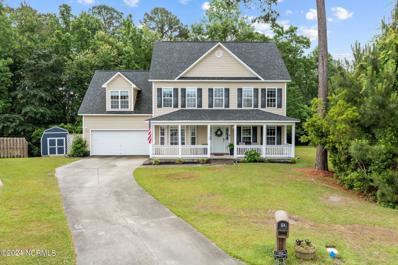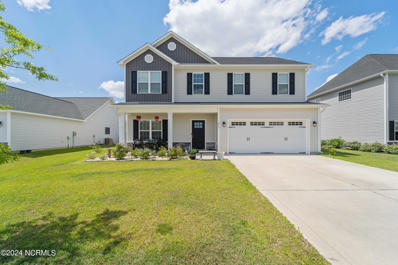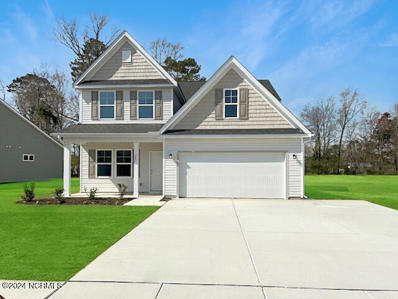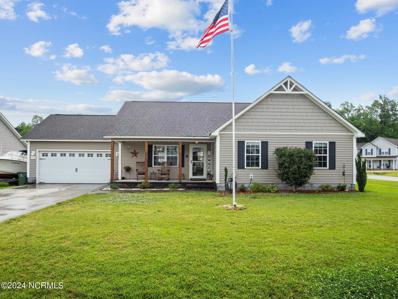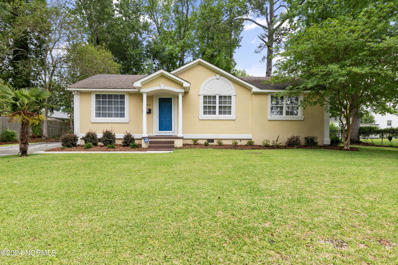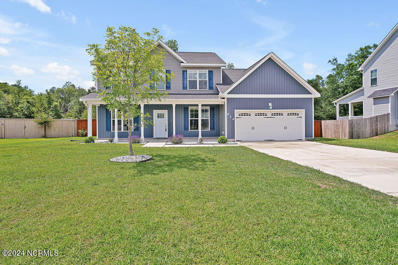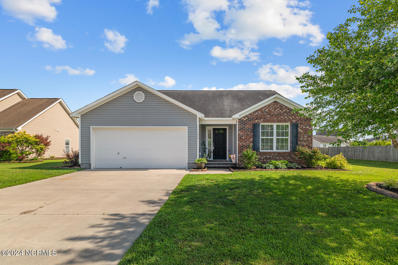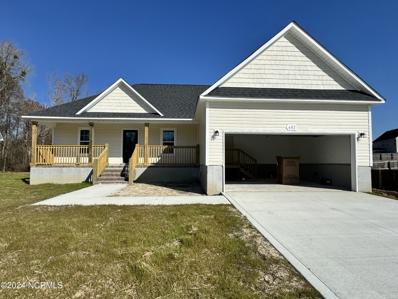Jacksonville NC Homes for Sale
- Type:
- Single Family
- Sq.Ft.:
- 1,132
- Status:
- NEW LISTING
- Beds:
- 3
- Lot size:
- 0.35 Acres
- Year built:
- 1970
- Baths:
- 2.00
- MLS#:
- 100445612
- Subdivision:
- Brynn Marr
ADDITIONAL INFORMATION
Welcome to your new home! This beautiful 3-bedroom, 2-bathroom residence is perfectly situated in the heart of Jacksonville, NC, offering convenience, comfort, and charm all in one package.Nestled in a central location, you'll be just minutes away from shopping, dining, and entertainment options. Proximity to Camp Lejeune and the stunning area beaches ensures both work and play are within easy reach. The open and airy floor plan provides a warm and welcoming atmosphere, perfect for both relaxing and entertaining.Gleaming hardwood floors run throughout the home, adding elegance and easy maintenance. The expansive backyard is fully fenced, offering privacy and a safe play area for children and pets. It's an ideal space for outdoor gatherings, gardening, or simply enjoying the sunshine.Three generously sized bedrooms provide ample space for family, guests, or a home office. Two well-appointed bathrooms feature modern fixtures and finishes, ensuring comfort and convenience.Don't miss the opportunity to make this wonderful house your new home. Schedule a viewing today and experience all that this Jacksonville gem has to offer!
- Type:
- Single Family
- Sq.Ft.:
- 2,241
- Status:
- NEW LISTING
- Beds:
- 4
- Lot size:
- 0.54 Acres
- Year built:
- 2006
- Baths:
- 3.00
- MLS#:
- 100445542
- Subdivision:
- Bryan Farms
ADDITIONAL INFORMATION
Beautiful 4-Bedroom Home Outside City Limits - No City Taxes!Discover this stunning large home situated just outside the city limits, offering the perfect blend of serene living and modern amenities. Say goodbye to city taxes and hello to your dream home!This gorgeous property features:- **4 Spacious Bedrooms**: Plenty of room for family and guests.- **2.5 Bathrooms**: Convenience and comfort for everyone.- **Generous Living Room**: Ideal for relaxation and entertainment.- **Formal Dining Room**: Perfect for hosting dinner parties and holiday gatherings.- **2-Car Garage**: Ample space for parking and storage.- **Expansive Deck**: Enjoy outdoor living and alfresco dining.- **Huge, Beautiful Yard**: A fantastic space to host friends and family, garden, or simply unwind.This home offers everything you need for a comfortable and enjoyable lifestyle. Book your showing today to experience all that this property has to offer!
- Type:
- Manufactured Home
- Sq.Ft.:
- 1,568
- Status:
- NEW LISTING
- Beds:
- 3
- Lot size:
- 1 Acres
- Year built:
- 1999
- Baths:
- 2.00
- MLS#:
- 100445565
- Subdivision:
- Danny Baysden
ADDITIONAL INFORMATION
Privacy and price are just two of the many reasons to come look at this well cared for 3 bedroom 2 bath home. A large split bedroom plan, that includes a large kitchen with lots of storage and working space, new carpet and paint, perfectly placed and a large homesite surround by trees. An easy drive to Richlands or Jacksonville with no city taxes!
- Type:
- Single Family
- Sq.Ft.:
- 2,188
- Status:
- NEW LISTING
- Beds:
- 3
- Lot size:
- 0.7 Acres
- Year built:
- 2024
- Baths:
- 3.00
- MLS#:
- 100445541
- Subdivision:
- Isaac Branch
ADDITIONAL INFORMATION
Welcome to The Clayton 1 2 Story floor plan in Isaac Branch! Ready to own your own home? We have a large variety of home plans to choose from with many features and upgrades. The living room flows right into the kitchen allowing the chef to still be a part of the conversation. The kitchen offers tons of cabinet and counter top space. Making meal prep easy! The master bath includes his and her sinks. Worried about closet/ storage space? Don't be! There will be no argument of whose clothes have to go where; we've got you covered! This floor plan is perfect for you. Selections depend on the stage of completion of the home. Call today for a private tour.
- Type:
- Single Family
- Sq.Ft.:
- 2,269
- Status:
- NEW LISTING
- Beds:
- 3
- Lot size:
- 0.17 Acres
- Year built:
- 1972
- Baths:
- 2.00
- MLS#:
- 100445533
- Subdivision:
- Lauradale
ADDITIONAL INFORMATION
Very well maintained and updated home just outside of city limits. This 3 bedroom 2 bath home features a beautiful updated kitchen with lots of cabinets and space, a large dining room, nice master bedroom with large walk in closet. This home has been loved! Do not miss out on this home.
- Type:
- Single Family
- Sq.Ft.:
- 1,589
- Status:
- NEW LISTING
- Beds:
- 3
- Lot size:
- 0.22 Acres
- Year built:
- 2019
- Baths:
- 2.00
- MLS#:
- 100445520
- Subdivision:
- Stateside
ADDITIONAL INFORMATION
This stunning 3 bedroom, 2 bathroom home with a split floor plan is immaculately kept and beautifully landscaped. It has unmatched curb appeal with a beautiful garden and a perfectly edged lawn. As you step inside, the foyer opens to the living area, with a high, vaulted ceiling. To the left lies the primary bedroom, detailed with a trey ceiling. The primary bathroom has dual vanity sinks, a stand alone shower, and a soaking tub. The primary closet is like a room in itself, measuring 8'10x12'7. The living area is spacious and open, making entertaining easy and offers inclusivity. The kitchen has granite countertops and ample countertop space in addition to a pantry. Down the hall there are two additional bedrooms and a full bathroom. The backyard is fenced in and has a patio area--great for those summer barbecues. Stateside is a popular subdivision conveniently located near Camp Lejeune, New River, local shopping and restaurants and is outside city limits. Schedule your showing today!
Open House:
Saturday, 5/25 10:00-6:00PM
- Type:
- Single Family
- Sq.Ft.:
- 2,246
- Status:
- NEW LISTING
- Beds:
- 4
- Lot size:
- 0.21 Acres
- Year built:
- 2023
- Baths:
- 3.00
- MLS#:
- 100445395
- Subdivision:
- Harvest Meadows
ADDITIONAL INFORMATION
The Topsail by Dream Finders Homes features a spacious kitchen, large island and massive living room. This dinning area is extremely convenient to the kitchen with a walk through space that is sure to come in handy while entertaining friends and family during holidays and get togethers. The upstairs features an oversized owners suite along with a owners suite closet that is nearly the size of a secondary bedroom. The Topsail is truly one of a kind!
- Type:
- Single Family
- Sq.Ft.:
- 1,108
- Status:
- NEW LISTING
- Beds:
- 2
- Lot size:
- 0.12 Acres
- Year built:
- 1986
- Baths:
- 2.00
- MLS#:
- 100445394
- Subdivision:
- Foxhorn Village
ADDITIONAL INFORMATION
Location, Location, Location! This Charming 2 bedroom, 2 bathroom home has been recently updated. This split floor plan is modern and open. The living room has vaulted ceilings, ceiling fan and a cozy fireplace for cool evenings and ambiance. The kitchen is spacious with gray cabinets and it has loads of countertop space for food prep, it includes a pantry. The dining area is open to the kitchen and allows plenty of light with the sliding glass doors that lead to the new patio in the backyard. The primary bedroom has double closets, a ceiling fan, LVP flooring, also a primary bathroom with a new vanity top and gray cabinets. The guest room has a walk-in closet, a ceiling fan, LVP flooring and a good size guest bathroom which can be accessed from the guest room and hallway. It is a split floor plan so guests can enjoy their private guest suite. The backyard is a peaceful space with a new concrete patio and the wood privacy fence has just been freshly stained. It is perfect for entertaining guest and having BBQ's and playing outdoor games. This home is perfect for a first-time home buyers or for anyone who wants to downsize and be centrally located to all the restaurants and stores in Jacksonville. It would also make a great investment property. It is located close to Camp Lejeune, all the shops and restaurants, the mall, and the super Walmart on Western Blvd. This home is in great condition, and it is updated, and ready to move-in. Please do not wait, because this home will not last long. Make your appointment today. You will be so glad you did.
- Type:
- Single Family
- Sq.Ft.:
- 1,700
- Status:
- NEW LISTING
- Beds:
- 3
- Lot size:
- 0.36 Acres
- Year built:
- 2000
- Baths:
- 2.00
- MLS#:
- 100445411
- Subdivision:
- Village Of Country Club Hills
ADDITIONAL INFORMATION
Welcome to 109 Winthrope Way, a move-in ready gem located in the charming Village of Country Club Hills in Jacksonville, NC. Step inside and be captivated by the large living room, where vaulted ceilings and skylights create a sense of openness and light. A cozy wood-burning fireplace serves as the focal point, perfect for those chilly nights or just enjoying the season. The heart of the home is undoubtedly the kitchen, featuring stainless steel appliances, abundant cabinet storage, and elegant crown molding. The eat-in kitchen will accommodate a large table, making it perfect for hosting dinners and gatherings. The large window floods the kitchen with natural light, creating a warm and inviting atmosphere for every meal. The main bedroom, includes a spacious layout, two closets, and an en-suite bathroom. This private sanctuary offers a serene escape at the end of the day. Two additional guest bedrooms and a guest bath are conveniently located adjacent to the living room, providing comfort and privacy. A well-appointed laundry room adds to the home's practicality and convenience. Outside you'll discover the delightful deck, an ideal spot for get-togethers, barbecues, or simply enjoying the tranquil surroundings. The lush green yard is fully fenced, ensuring privacy and safety, making it a perfect play area for kids and pets. Located in the desirable Village of Country Club Hills, this home offers a blend of tranquility and convenience. Enjoy access to local amenities, schools, and recreational facilities, all within a welcoming setting.
- Type:
- Single Family
- Sq.Ft.:
- 1,156
- Status:
- NEW LISTING
- Beds:
- 3
- Lot size:
- 0.23 Acres
- Year built:
- 1990
- Baths:
- 2.00
- MLS#:
- 100445307
- Subdivision:
- Summersill Estates
ADDITIONAL INFORMATION
Welcome to the beautiful Summersill Estates! This cozy 3 bedroom, 2 bath home is equipped with a kitchen, formal dining room, living room, and garage. Enjoy evenings in your family room with the decorative fireplace, or grill out in your fenced in back yard. Call to schedule your showing today!
Open House:
Saturday, 5/25 10:00-6:00PM
- Type:
- Single Family
- Sq.Ft.:
- 2,801
- Status:
- NEW LISTING
- Beds:
- 4
- Lot size:
- 0.29 Acres
- Year built:
- 2024
- Baths:
- 3.00
- MLS#:
- 100445269
- Subdivision:
- Harvest Meadows
ADDITIONAL INFORMATION
Welcome to Harvest Meadows, located in the heart of Jacksonville and just a short 35 minute drive from NC beaches as well as less than 10 minutes from all the shopping centers that Jacksonville has to offer. The Bewllood by Dreamfinders Homes is a owner suite on the main living area floorplan that features a very open an inviting concept that is ideal for entertaining and family time. This home has quartz counter tops in the kitchen and bathrooms, upgraded cabinets and beautiful tile backsplash. Upstairs you will find three extremely spacious bedrooms along with an open loft and an oversized recreation room. This particular lot is very flat and usable as well as spacious for outdoor entertainment. The Bellwood is surely one of a kind
- Type:
- Single Family
- Sq.Ft.:
- 1,345
- Status:
- NEW LISTING
- Beds:
- 3
- Lot size:
- 0.25 Acres
- Year built:
- 1999
- Baths:
- 2.00
- MLS#:
- 100445254
- Subdivision:
- Aragona Village
ADDITIONAL INFORMATION
Location! Location! Location! This 3 bedroom 2 bath home is great from the word go! As you enter you are immediately taken by the open living room that invites you to relax and enjoy the space this home has to offer. From there enjoy making your favorite dishes in the galley kitchen where you have matching stainless-steel appliances on a tile floor. Take in peaceful dinners and more from the adjoining dining area as the natural sunlight breaks in from the back yard and enjoy breakfast from the front breakfast nook where you can get your day started. Guess what? This split bedroom plan allows for primary bedroom privacy allowing you to escape the stress of the day in your own serene space in the house. Then, there's plenty of space in the secondary bedrooms where others can retreat for the evening. The backyard is inviting with plenty of space and a ample sized deck to allow you to grill your favorite main course along with the fire pit that's ready for plenty of memories of making 'smores and even more around a warm fire. Located in highly desirable Aragona Village, this home has all the pluses of being outside the city limits while having great benefits with municipal water and sewer. Located close to work, shopping and the beach, this home is ready for you to call it home. Don't allow this home to slip by without seeing it yourself. Schedule your showing today!
- Type:
- Single Family
- Sq.Ft.:
- 3,197
- Status:
- NEW LISTING
- Beds:
- 3
- Lot size:
- 0.46 Acres
- Year built:
- 2020
- Baths:
- 3.00
- MLS#:
- 100445241
- Subdivision:
- Onslow Bay
ADDITIONAL INFORMATION
Move in ready and OUTSIDE the city limits! Welcome to ''The Massey,'' your one-story dream home with 4 bedrooms and 4 full baths spread across nearly 3,200 square feet of elegant space plus a special bonus room over the garage complete with its own ensuite full bath, offers spacious living. Delight yourself in the living room with double trayed ceilings and warm fireplace while the kitchen is just steps away. Enjoy creating all your favorite secret recipes in your chef's kitchen complete with matching stainless-steel appliances, abundance of cabinet space and superb granite countertops. Have dinner in your formal dining room then enjoy having breakfast in the breakfast nook or at the counter the next morning! Enter the owner's suite and enjoy the spacious layout with trayed ceilings leading in one direction to the patio and the other to the larger owner's bath ready to help you conquer the day! Plus, the owner's bedroom closet is HUGE and ready for whatever you have in your wardrobe. This split bedroom floor plan allows you to have privacy in your owner's suite while others can retire to their own rooms allowing for peaceful evenings to relax and unwind. Each room in ''The Massey'' has been thoughtfully designed to blend style with practicality, ensuring that every moment at home is a joy. Whether you're hosting a lively gathering or enjoying a quiet evening, this home adapts to your every need. This is where your dreams take shape, in a home that's built not just with quality materials but with heart. This home is ready for you and your loved ones to enjoy. Don't let this one get away. Schedule your showing today!
- Type:
- Single Family
- Sq.Ft.:
- 1,365
- Status:
- NEW LISTING
- Beds:
- 3
- Lot size:
- 0.2 Acres
- Year built:
- 2011
- Baths:
- 2.00
- MLS#:
- 100445162
- Subdivision:
- Carolina Forest
ADDITIONAL INFORMATION
Welcome Home to 2002 W T Whitehead Drive located in the highly desired area of Carolina Forest! You will love the close proximity to Camp Lejeune, MCAS New River, area schools & shopping and dining! This 3 bedroom, 2 bathroom home is sure to please with an open floor plan, spacious bedrooms AND a huge covered back porch!
- Type:
- Single Family
- Sq.Ft.:
- 1,909
- Status:
- NEW LISTING
- Beds:
- 3
- Lot size:
- 0.89 Acres
- Year built:
- 1958
- Baths:
- 2.00
- MLS#:
- 100445147
- Subdivision:
- Not In Subdivision
ADDITIONAL INFORMATION
This home features 3 bedrooms, 2 baths, formal living and dining areas, a den, and a master bedroom on the first floor. Enjoy the convenience of a screened-in back porch, two large outbuildings for storage, and plenty of storage space within the house. The property boasts mature trees, a well-maintained circle driveway, hardwood floors, a natural gas fireplace, a large attic storage area, a whole-house generator, and apple and pear trees. Additionally, it includes a detached carport, double-paned windows throughout, and sits on almost an acre of land. With move-in ready condition, this beautiful home is a must-see.
- Type:
- Single Family
- Sq.Ft.:
- 1,470
- Status:
- NEW LISTING
- Beds:
- 3
- Lot size:
- 0.49 Acres
- Year built:
- 1972
- Baths:
- 2.00
- MLS#:
- 100445116
- Subdivision:
- Brynn Marr
ADDITIONAL INFORMATION
Welcome to your new home! This home located in Brynn Marr is nestled on a corner lot with plenty of space. As you walk in this 3 bedroom and 2 bath home, it opens up and provides a warm feeling upon entry. Enjoy the oversized screened in back porch while you entertain family and friends over the weekend or evenings as you celebrate life's milestones. With a fenced yard and two car garage this home has all you need to call home! This home has 2 living rooms and kitchen allowing for everyone to enjoy each other's company. Down the hall you will find two bedrooms and a full bath along with the primary bedroom with en suite bathroom. There's more to see! Schedule your showing today.
- Type:
- Single Family
- Sq.Ft.:
- 1,572
- Status:
- NEW LISTING
- Beds:
- 3
- Lot size:
- 1.2 Acres
- Year built:
- 2010
- Baths:
- 3.00
- MLS#:
- 100445097
- Subdivision:
- McLendon Tract
ADDITIONAL INFORMATION
This property boasts 3 bedrooms, 2.5 bathrooms, a generously sized living room, and a gourmet kitchen complete with stainless steel appliances, ample counter space, and plenty of storage. Situated on a spacious lot enveloped by lush trees, offering privacy. The home features new flooring, freshly installed carpet, a fresh coat of paint, elegant quartz countertops, and a stylish subway tile backsplash in the kitchen.
- Type:
- Single Family
- Sq.Ft.:
- 2,339
- Status:
- NEW LISTING
- Beds:
- 4
- Lot size:
- 0.51 Acres
- Year built:
- 2007
- Baths:
- 3.00
- MLS#:
- 100444896
- Subdivision:
- Aragona Village
ADDITIONAL INFORMATION
This is the one you've been waiting for! Welcome home to 128 Whiteleaf Drive in Aragona Village. Discover the perfect blend of comfort and style in this stunning 4-bedroom plus BONUS, 2.5-bathroom home, ideally situated at the end of a peaceful cul-de-sac on over half an acre. As you enter into the home, you'll be greeted by a versatile flex space to the right and a formal dining area to the left, both leading seamlessly into a spacious and inviting living area/kitchen. The living area features a cozy gas fireplace, perfect for relaxing evenings. The kitchen is a chef's dream with upgraded stainless steel appliances, granite countertops, and ample cabinet space. All bedrooms are located upstairs, providing privacy and tranquility. The primary bedroom boasts a trey ceiling, an en suite, and a spacious walk-in closet. A huge bonus room at the end of the hallway offers additional space for entertainment, a home office, or a 5th bedroom...the opportunities are endless! Upgraded plush carpet upstairs ensures a comfortable retreat, while the main level is adorned with stylish LVP flooring.Outside, the expansive backyard is a true oasis. Enjoy the built-in firepit, wooden shed/deck, and swing set, all backing up to a serene tree line! The covered porch is perfect for morning coffee or evening relaxation.The spacious two-car garage is a standout feature of this home, offering ample storage space and a dedicated enclosed workspace perfect for DIY projects and hobbies. The epoxy-coated floors add a touch of durability and style, making it easy to clean and maintain while providing a polished look.As added bonuses, this property has NO HOA and NO CITY TAXES!! Don't miss your opportunity to own a beautiful home in Aragona Village. Schedule your showing today!
- Type:
- Single Family
- Sq.Ft.:
- 2,250
- Status:
- NEW LISTING
- Beds:
- 4
- Lot size:
- 0.25 Acres
- Year built:
- 2020
- Baths:
- 3.00
- MLS#:
- 100445083
- Subdivision:
- Onslow Bay
ADDITIONAL INFORMATION
Welcome to this well maintained, 'like new', 4 bedroom, 2.5 bath home with over 2,200hsf in much sought after Onslow Bay. At the front of the house is a nice covered front porch that is perfect to sit and watch the sun come up. Stepping inside the home you notice the LVP floors extending through the dining room and into the kitchen. The first room is used as a formal dining room with plenty of room for a hutch and large dining table. The home opens up to the kitchen, breakfast area and living room toward the back of the home. The kitchen has plenty of staggered cabinets, granite countertops, tile backsplash, all stainless steel appliances stay, an island, and even a pantry to the left of the fridge. Plenty of cabinet and counter space for all of those holiday get togethers. There is a breakfast area between the kitchen and living room that is large enough for a dining table leaving the front room to be used as a sitting room/family room/ or even a play room. The huge living room has new carpet and is open to the kitchen with an electric fireplace and lots of room for that sectional couch. There is even a half bath on the first floor. At the top of the stairs is the huge master suite with a trey ceiling, master bath, and two closets. One closet is in the master bedroom and the large walk-in closet is at the back of the master bathroom. The master bathroom is complete with a dual vanity, soaking tub, and walk-in shower. There are 3 other large bedrooms upstairs all with large closets and even the laundry room is upstairs. Walking to the back yard you notice the covered portion of the rear patio and that the patio has been extended the width of the home with rounded edges for easy mowing. The back yard is completely fenced in and the shed even stays! There is a community pool at the entrance to the community and this home is minutes from base along with all shopping in Jacksonville.
Open House:
Saturday, 5/25 10:00-6:00PM
- Type:
- Single Family
- Sq.Ft.:
- 2,801
- Status:
- NEW LISTING
- Beds:
- 4
- Lot size:
- 0.47 Acres
- Year built:
- 2024
- Baths:
- 3.00
- MLS#:
- 100444991
- Subdivision:
- Harvest Meadows
ADDITIONAL INFORMATION
Welcome to Harvest Meadows, located in the heart of Jacksonville and just a short 35 minute drive from NC beaches as well as less than 10 minutes from all the shopping centers that Jacksonville has to offer. The Bewllood by Dreamfinders Homes is a owner suite on the main living area floorplan that features a very open an inviting concept that is ideal for entertaining and family time. This home has quartz counter tops in the kitchen and bathrooms, upgraded cabinets and beautiful tile backsplash. Upstairs you will find three extremely spacious bedrooms along with an open loft and an oversized recreation room. This particular lot is very flat and usable as well as spacious for outdoor entertainment. The Bellwood is surely one of a kind!
- Type:
- Single Family
- Sq.Ft.:
- 1,375
- Status:
- NEW LISTING
- Beds:
- 3
- Lot size:
- 0.35 Acres
- Year built:
- 2011
- Baths:
- 2.00
- MLS#:
- 100444985
- Subdivision:
- Thompson Farms
ADDITIONAL INFORMATION
**Motivated Sellers are now offering $5000 use as you choose.** Welcome to 150 Louie Lane located in the highly desirable Thompson Farms. This charming property offers a cozy retreat nestled in a peaceful neighborhood. Featuring 3 well-appointed bedrooms and 2 full bathrooms, this home offers ample space for comfortable living.Step inside and you will find this home has been meticulously maintained. The open floor plans is fantastic for entertaining and gatherings. The large windows in the living areas offer great natural lightingThe kitchen is equipped with stainless steel appliances and a very convenient island for meal prepping. Retreat to the spacious bedrooms for rest and relaxation, each offering plenty of space and large closets. Outside, the large lot offers plenty of space for outdoor activities and entertaining. The front porch is perfect for enjoying the Carolina sunsetsConveniently located in Jacksonville, this home provides easy access to bases, shopping and parks. Don't miss out on this fantastic opportunity to make 150 Louie Ln your new home!
- Type:
- Single Family
- Sq.Ft.:
- 1,385
- Status:
- NEW LISTING
- Beds:
- 3
- Lot size:
- 0.23 Acres
- Year built:
- 1959
- Baths:
- 1.00
- MLS#:
- 100444972
- Subdivision:
- Northwoods
ADDITIONAL INFORMATION
Welcome to this beautiful and well-maintained 3-bedroom, 1-bath home located in the highly sought-after Northwoods neighborhood. Recently updated and ready for you to move in, this home is sure to impress!From the moment you arrive, you'll be greeted by stunning ''coastal-like'' curb appeal. As you enter through the front door, an abundance of natural light pours in through the beautiful windows, creating a warm and inviting atmosphere.The spacious kitchen is truly the heart of the home, offering ample space for cooking, dining, and gathering with loved ones. Each of the three bedrooms is generously sized, providing plenty of room for comfort and relaxation.The fully remodeled bathroom is a bright and airy retreat, featuring modern fixtures and finishes. Enter outside into the expansive backyard, where you'll find plenty of space for outdoor entertaining, gardening, or simply enjoying the fresh air. A convenient shed provides extra storage for your outdoor essentials.This lovely home is waiting for you to make it your own!
- Type:
- Single Family
- Sq.Ft.:
- 2,575
- Status:
- NEW LISTING
- Beds:
- 4
- Lot size:
- 0.68 Acres
- Year built:
- 2019
- Baths:
- 3.00
- MLS#:
- 100444898
- Subdivision:
- Wantland's Ferry @ Towne Pointe
ADDITIONAL INFORMATION
AN ENTERTAINER'S DREAM! Welcome to this beautiful 4 bedroom, 2 and a half bathroom home, featuring new LVP flooring throughout the living room, a new backsplash, a custom built fireplace, shiplap, a laundry room with sink, a first floor Primary Homeowner's Suite, butler's pantry space, and a versatile office space, which could be used as a sitting room, playroom, library and more. The spacious fenced yard includes a shed and detached deck and offers ample space to relax and play. You'll feel right at home in wonderful Wantlands Ferry at Towne Pointe, one of Jacksonville's favorite centrally located communities! Within minutes of Camp Lejeune, shopping, restaurants, beaches, and more, the community includes a pool and walking trail for your enjoyment. This home puts you close to the city without feeling the city close to you.
- Type:
- Single Family
- Sq.Ft.:
- 1,458
- Status:
- NEW LISTING
- Beds:
- 3
- Lot size:
- 0.26 Acres
- Year built:
- 2010
- Baths:
- 2.00
- MLS#:
- 100444879
- Subdivision:
- Carolina Forest
ADDITIONAL INFORMATION
Introducing a charming 3-bedroom, 2-bath house located in the peaceful neighborhood of Carolina Forest. This lovely home features an inviting open floor plan, perfect for entertaining. As you step inside, you'll be greeted by the spacious living area with vaulted ceilings, creating a bright and airy atmosphere. The well-appointed kitchen provides ample counter space and modern appliances, making meal preparation a breeze.The primary bedroom offers a tranquil retreat with an en-suite bathroom and walk-in closet, providing privacy and comfort. Two additional bedrooms provide plenty of space for guests or an office. The fenced backyard is ideal for outdoor activities.Located in a desirable area, this home is conveniently close to shopping centers, bases, and beaches, offering both convenience and leisure. Don't miss the opportunity to make this house your home! Contact us today to schedule a viewing.
- Type:
- Single Family
- Sq.Ft.:
- 1,320
- Status:
- NEW LISTING
- Beds:
- 3
- Lot size:
- 0.46 Acres
- Year built:
- 2024
- Baths:
- 2.00
- MLS#:
- 100444876
- Subdivision:
- Killis Hills
ADDITIONAL INFORMATION
Introducing the charming 'Katie' floorplan in the heart of Richlands--a delightful new construction home perfect for those seeking a peaceful country setting. This elegant property offers a spacious 1,320 sq ft layout featuring 3 bedrooms and 2 bathrooms. The home highlights an open living room merging seamlessly with a well-appointed kitchen, complete with ample cabinet space and a central island, ideal for entertaining family and friends. A separate dining area enhances mealtime experiences, while the split bedroom plan ensures privacy with generously sized guest rooms and a master suite boasting an en-suite bathroom and a walk-in closet. The property also includes a 2-car garage and a welcoming front porch, setting the stage for many serene afternoons.Set in a small town environment, Richlands offers the advantage of county-only taxes and is conveniently located just 30 minutes from Camp Lejeune and 45 minutes from North Topsail Beach. Enjoy the benefits of no HOA restrictions and embrace a laid-back lifestyle in your new home constructed by a reputable local builder.

Jacksonville Real Estate
The median home value in Jacksonville, NC is $256,000. This is higher than the county median home value of $141,100. The national median home value is $219,700. The average price of homes sold in Jacksonville, NC is $256,000. Approximately 29.03% of Jacksonville homes are owned, compared to 58.81% rented, while 12.17% are vacant. Jacksonville real estate listings include condos, townhomes, and single family homes for sale. Commercial properties are also available. If you see a property you’re interested in, contact a Jacksonville real estate agent to arrange a tour today!
Jacksonville, North Carolina has a population of 73,661. Jacksonville is more family-centric than the surrounding county with 41.06% of the households containing married families with children. The county average for households married with children is 39.29%.
The median household income in Jacksonville, North Carolina is $41,549. The median household income for the surrounding county is $48,162 compared to the national median of $57,652. The median age of people living in Jacksonville is 23.1 years.
Jacksonville Weather
The average high temperature in July is 89.2 degrees, with an average low temperature in January of 33.5 degrees. The average rainfall is approximately 54.4 inches per year, with 1 inches of snow per year.

