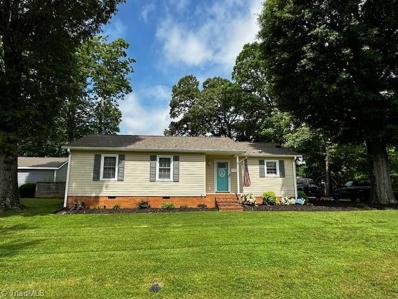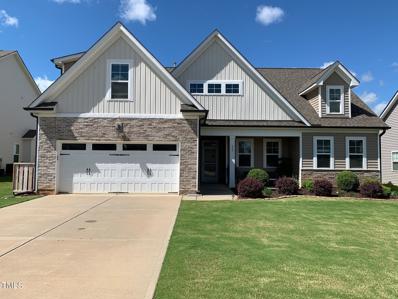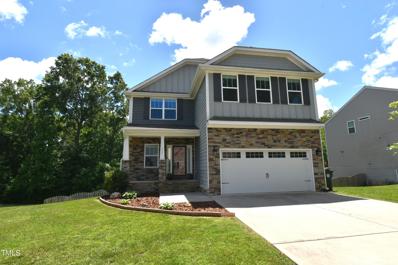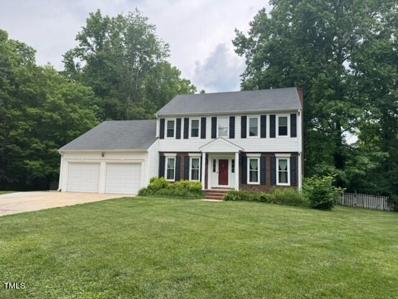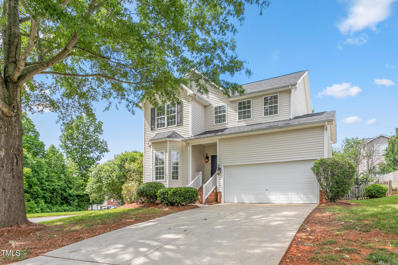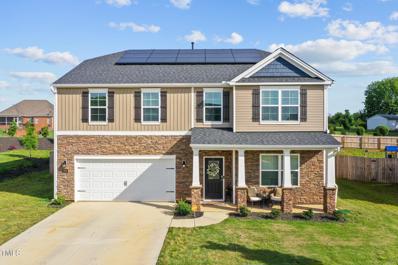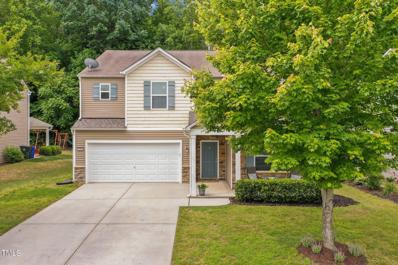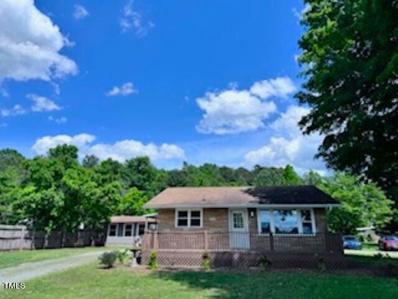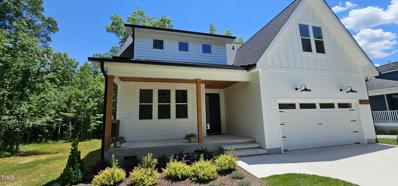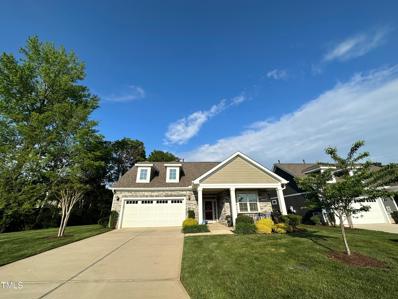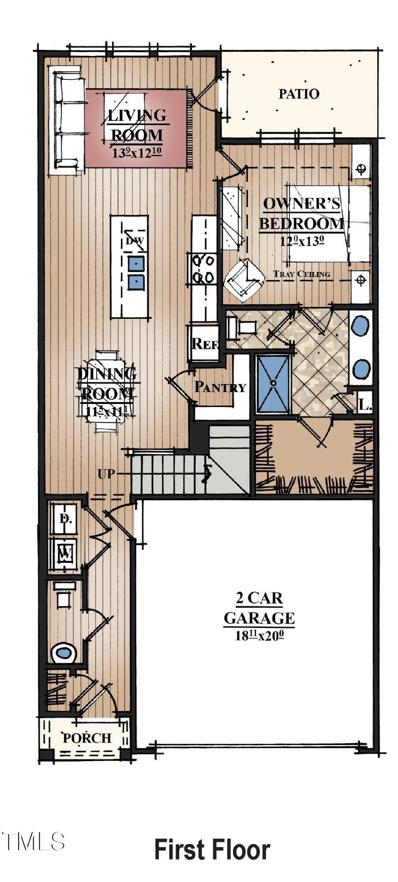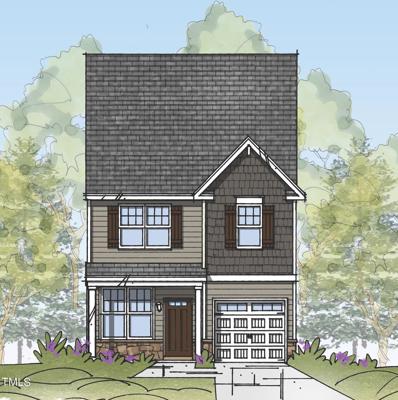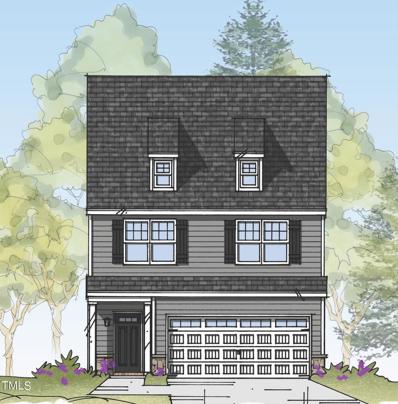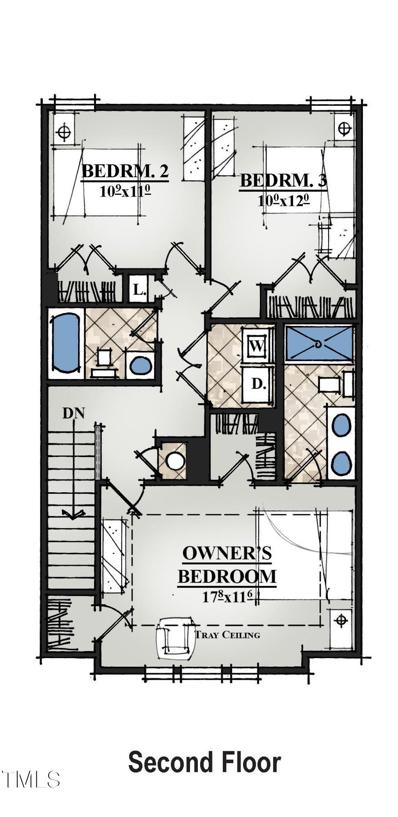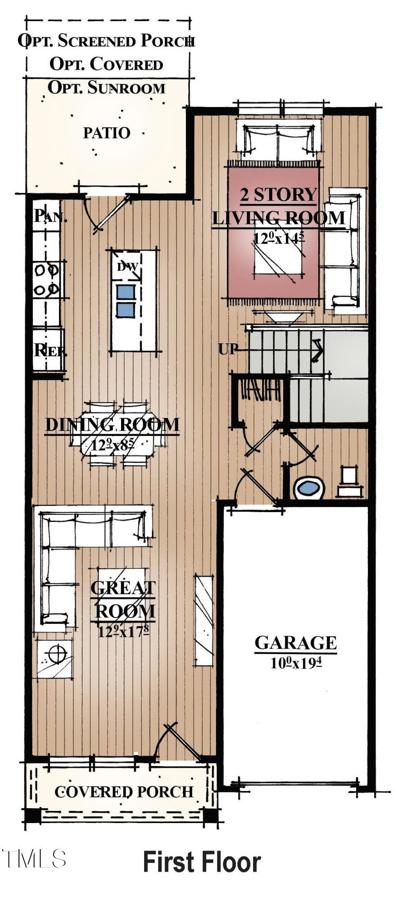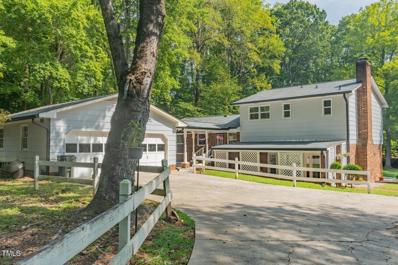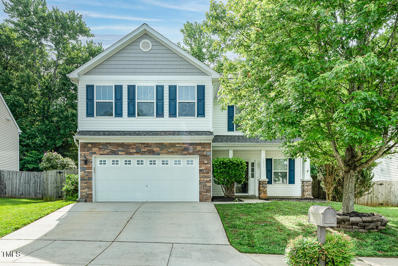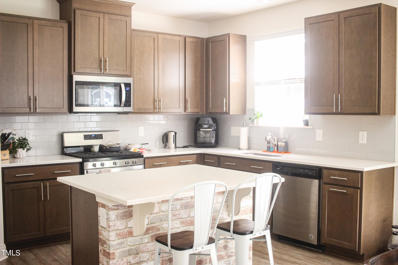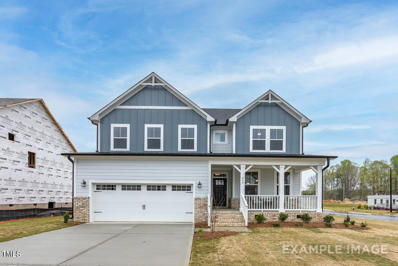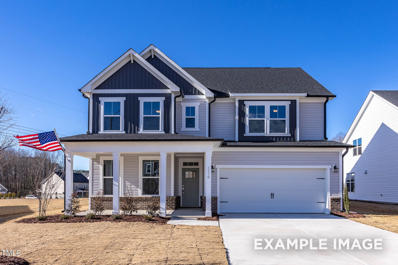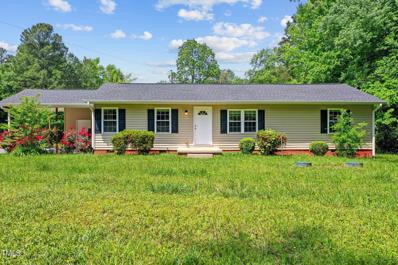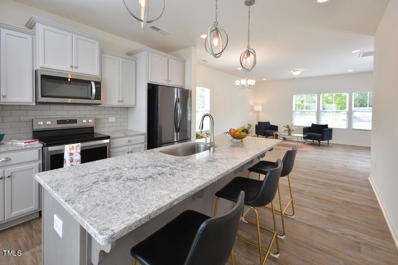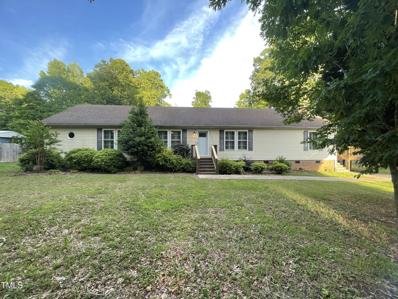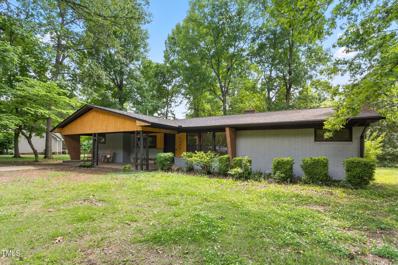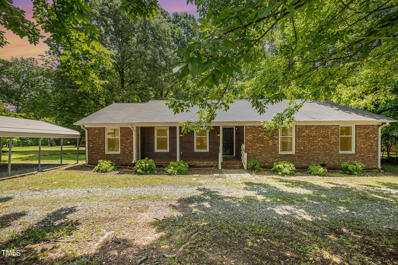Mebane NC Homes for Sale
$374,999
703 N Wilba Road Mebane, NC 27302
- Type:
- Single Family
- Sq.Ft.:
- 1,540
- Status:
- NEW LISTING
- Beds:
- 3
- Lot size:
- 0.31 Acres
- Year built:
- 1980
- Baths:
- 2.00
- MLS#:
- 1143067
- Subdivision:
- Bason Heights
ADDITIONAL INFORMATION
Rare find in Mebane city limits! Convenient walking distance to all downtown shopping, restaurants and grocery store. 3BR 2BA ranch. Spacious kitchen into dining area. Large primary bedroom. Remodeled kitchen and baths. LVP throughout. Additional sun room/bonus area. Partially fenced rear yard with detached 2-car garage and ample storage. Above ground pool, patio and gardening complete your backyard dream. Not many gems like this one! A must see!!
$390,000
209 McClellan Trail Mebane, NC 27302
- Type:
- Single Family
- Sq.Ft.:
- 2,022
- Status:
- NEW LISTING
- Beds:
- 3
- Lot size:
- 0.22 Acres
- Year built:
- 2019
- Baths:
- 2.50
- MLS#:
- 10030323
- Subdivision:
- The Meadows
ADDITIONAL INFORMATION
Gorgeous home and great floor plan with amazing space inside. Kitchen and dining room open to a large family room. Bonus room offers many options and a walk in attic space for storage. Master bedroom with a master bath and large secondary bedrooms. Covered patio with an extension offers an opportunity to enjoy the beautiful landscaped yard and garden. Community pool, club house and playground in walking distance. A must see!
$569,900
404 Blue Lake Drive Mebane, NC 27302
- Type:
- Single Family
- Sq.Ft.:
- 4,330
- Status:
- NEW LISTING
- Beds:
- 5
- Lot size:
- 0.23 Acres
- Year built:
- 2016
- Baths:
- 3.50
- MLS#:
- 10030066
- Subdivision:
- Ashbury Green
ADDITIONAL INFORMATION
This one has it all! Room for everyone in this five bedroom home with loft and Office! Fully Finished basement with full bathroom in basement and bedroom! Formal Dining Room! Wooded backyard gives lots of privacy and wonderful neighborhood with pool and clubhouse included in dues. Hardwood floors on first floor. Upgraded chef's kitchen with granite and island. Super huge master bedroom suite with luxury bath and huge walking closet. Loft upstairs with four bedrooms. Fifth bedroom in basement. Office in basement also could be a bedroom if needed, and large bonus room also in basement. Open floor plan and Bright and airy and two car garage. This one is a must see!
$330,000
137 Welsford Place Mebane, NC 27302
- Type:
- Single Family
- Sq.Ft.:
- 2,156
- Status:
- NEW LISTING
- Beds:
- 4
- Lot size:
- 0.44 Acres
- Year built:
- 1983
- Baths:
- 2.50
- MLS#:
- 10030292
- Subdivision:
- Brookhollow
ADDITIONAL INFORMATION
Nestled at the end of a wonderful cul-de-sac, within the fabulous subdivision of Brookhollow, surrounded by mature trees. Lots of room on the generous .44 acres, with a fenced-in rear yard, garden area and storage building. Den with fireplace, traditional dining and living rooms. Including a large light-filled sunroom off rear of home. Spacious laundry with cabinets and sink. Upstairs with four bedrooms and two full baths. All appliances remain, including washer and dryer and refrigerator. New water heater in last 5 years. Most windows replaced recently. New crawl space vapor barrier. The list per square foot is hard to beat, with an oversized double garage. Priced for you to have the ability to make this your ideal home. No HOA or fee! Come see why so many walk within this subdivision. It's fantastic!
$329,000
414 Sunland Drive Mebane, NC 27302
- Type:
- Single Family
- Sq.Ft.:
- 1,755
- Status:
- NEW LISTING
- Beds:
- 3
- Lot size:
- 0.21 Acres
- Year built:
- 2003
- Baths:
- 2.50
- MLS#:
- 10030276
- Subdivision:
- Fieldstone Farms
ADDITIONAL INFORMATION
Welcome to this move in ready home in the heart of Mebane! This delightful 3-bedroom, 2 1/2 bathroom residence boasts a comfortable living space that has been recently updated with new flooring throughout, fresh paint inside and a new roof in 2021. The main level of this home has a flex space that could be used for an office, play area or dining room. This property is located minutes to the I-40/85 corridor for easy commuting and only 2 miles away from adorable downtown Mebane filled with locally owned stores, restaurants and coffee shops. Fieldstone Farms offers a community pool, playground and basketball half court for your leisure. Come check out this immaculate home today!
- Type:
- Single Family
- Sq.Ft.:
- 3,218
- Status:
- NEW LISTING
- Beds:
- 4
- Lot size:
- 0.21 Acres
- Year built:
- 2022
- Baths:
- 3.50
- MLS#:
- 10030043
- Subdivision:
- The Landing at Summerhaven
ADDITIONAL INFORMATION
New, new, new! Built in 2022 this spacious home features abundant natural light, soaring ceilings, and loads of living space. Granite, tile, lvt wood floors, FIRST FLOOR office/ flex space, plus a family room next to the kitchen and breakfast nook, HUGE bonus, 2 car garage and fenced back yard. With easy access to both the Triangle, the triad and downtown Mebane, this better than new home will not last long.
- Type:
- Single Family
- Sq.Ft.:
- 2,664
- Status:
- NEW LISTING
- Beds:
- 5
- Lot size:
- 0.17 Acres
- Year built:
- 2013
- Baths:
- 3.00
- MLS#:
- 10029630
- Subdivision:
- Collington Farms
ADDITIONAL INFORMATION
Located in the heart of Mebane this positively charming two-story, located on a quiet street in Collington Farms, is better than new and move-in ready. This home has it all including a first floor guest suite/office, adjacent to a full bath. Upstairs, the primary suite has an en-suite bathroom with garden tub, shower and a generous walk-in closet. Updates and features include wood floors, granite and solid surface counters, new fixtures, a second floor bonus, separate dining and a breakfast nook, custom built-ins, gas logs, walk in laundry, and an oversized screened in back porch. It's a relaxing retreat you'll be able to enjoy with the peace of mind that this well maintained home provides. This lot backs up to a dedicated tree buffer, giving you privacy and nature at your fingertips. Easy access to I-85, 54 and 40, Tanger outlets, and only a few blocks from historic downtown Mebane and Lake Michael, 640 Collington is the place you will want to call home.
- Type:
- Single Family
- Sq.Ft.:
- 800
- Status:
- NEW LISTING
- Beds:
- 2
- Lot size:
- 0.44 Acres
- Year built:
- 1947
- Baths:
- 1.00
- MLS#:
- 10029355
- Subdivision:
- Not in a Subdivision
ADDITIONAL INFORMATION
Cute ranch just minutes from downtown Mebane and a short drive to I 85/ 40. New windows, cabinets, HVAC, stove and refrigerator. New bathroom fixtures include a walk-in shower. Fresh paint inside and out. Move-in ready. This home has a large detached garage that could be a home workshop or extra storage space for cars or other items? This unique home has a large garage with approximately as much room as the house itself. Need a great spot for your home based business? This lot is zoned B2 Commercial but can continue to be used as a residence according to Mebane Planning staff, This means that you could operate a home based business here such as a hair salon, accounting office, massage business or office uses subject to seller approval and buyer obtaining all needed inspections/permits etc. Restrictions being developed to restrict uses residential or to office type uses only including no outdoor storage or commercial vehicle parking/storage on this lot. Schools and possible uses of property are subject to verification by school system and planning department. This property is close to downtown and there are plans to connect this area by sidewalks to downtown Mebane-ask listing agent for more details. This property is being sold ''As-Is''. Buyer must arrange their own inspections etc. Some commercial uses may require upgrades to the flooring and other systems. No representations are made as to the suitability of the property for any use other than residential. Any proposed use change is subject to The City of Mebane, rules, regulations and Planning and Zoning Department Approval. All measurements are subject to verification. Septic system subject to verification
- Type:
- Single Family
- Sq.Ft.:
- 2,845
- Status:
- NEW LISTING
- Beds:
- 4
- Lot size:
- 1 Acres
- Year built:
- 2024
- Baths:
- 3.50
- MLS#:
- 10029563
- Subdivision:
- Creekside
ADDITIONAL INFORMATION
Check out this stunning new construction Craftsman-style home in the Creekside community of Mebane! This 4-bed, 3.5-bath home is situated on a beautiful acre of land. Upon entry, you'll notice the large 8-foot front door and the well-lit hallways. Spanning 2,845 sq ft, the home features a spacious kitchen with quartz countertops, a 5x8 ft island with cabinets on both sides, and a breakfast nook with French doors that open to the back porch, perfect for indoor and outdoor hosting. The first-floor owner's suite offers a custom-built closet, a 5x5 shower with dual valves for personalized temperatures for two people or a 360-degree showering experience, and a large freestanding tub. Upstairs, find three additional bedrooms, two full baths with tiled showers, and a bonus room with 12-foot ceilings. The home boasts 9-foot ceilings on both stories, wood trim (not MDF), and ample canned lights for well-lit spaces. With plenty of windows for natural light and beautiful wooded scenic views, the interior feels bright and welcoming. The exterior features durable Hardie Plank siding, two covered porches, two metal roofs, and ample parking. Additional highlights include a 2-car garage and modern amenities like smart appliances and a tankless gas water heater with a recirculating system for energy-efficient and consistent hot water. Other energy-efficient features include a gas HVAC unit on the main floor for cost-effective heating and cooling, LED lights throughout the house, floodlights on each corner of the house for nighttime visibility, a Ring front door, Ring camera floodlight, and Google Nest thermostats for smart and efficient temperature controls. The wooded 1-acre lot can also be cleared to add more open space or structures like a shed, or storage unit, and it's backed to the Mill Creek Golf Community. Enjoy luxury living in this beautiful home with high-end finishes and easy access to local amenities. Schedule your viewing today and capture your piece of luxury living in charming Mebane!
- Type:
- Single Family
- Sq.Ft.:
- 1,895
- Status:
- NEW LISTING
- Beds:
- 2
- Lot size:
- 0.29 Acres
- Year built:
- 2019
- Baths:
- 2.00
- MLS#:
- 10029085
- Subdivision:
- The Villas on 5th
ADDITIONAL INFORMATION
Nestled in Mebane's sought-after Villas on 5th community, this gorgeous one level Portico home with covered front porch awaits you. The Portico home plan is built for easy living, with NO INTERIOR STEPS and offers well-appointed main level living. This home features 2 bedrooms, split floorplan with privacy for owner's and guests, 2 full bathrooms, den/office and oversized 2 car garage. The Kitchen, Dining, Sitting and Living Rooms surround a private courtyard flowing with natural light. Kitchen offers beautifully painted white cabinetry, stainless appliances w/ gas range, granite tops, subway tile backsplash, under cabinet lighting, pot & pan drawers, roll-out shelving, and soft close drawers and doors -a beautiful kitchen to gather and host in!! Elegant arched openings, tray ceilings with crown trim add charm to this beautiful home! Luxurious Primary suite with tray ceiling, ample closet space & conditioned sitting room. Primary bathroom features spa-style, tiled, walk-in shower with zero threshold entry, handheld sprayer, comfort height vanity with dual sinks, linen closet & electric in-wall heater. Large storage room off the garage will be that extra space for serving items & small appliances! Laundry room with utility sink, washer & dryer. Features include natural gas fireplace with logs & remote control, transom windows, engineered wood flooring in the main living areas, 2' width expansion of the living room, dining room & den. Homeowners can relax knowing professionals will be handling their home's exterior maintenance including yard work, landscaping, irrigation and painting so you can spend your time enjoying life. Stroll across the street to gather at the clubhouse for neighborhood events, work-out at the on-site gym or take a quick dip in the salt water swimming pool. Enjoy the beautiful view of the community garden with gazebo, located next door to this gem! Just minutes from Tanger Outlet Center, restaurants & medical facilities & access to I-40/85. All that is missing, is YOU...
- Type:
- Townhouse
- Sq.Ft.:
- 2,015
- Status:
- NEW LISTING
- Beds:
- 3
- Lot size:
- 0.05 Acres
- Year built:
- 2024
- Baths:
- 2.50
- MLS#:
- 10029046
- Subdivision:
- The Townes at Oakwood Square
ADDITIONAL INFORMATION
1ST FLOOR OWNER'S SUITE! 2 CAR GARAGE! Luxury HWD Style Flooring Thru Main Living & Hardwood Stairs! Kit: Quartz Countertops, Custom Painted Cabs w/Brushed Nickel Hardware, Center Island w/Breakfast Bar, Stainless Sink, SS Appliances Incl Gas Range, Recessed Lights & Walk in Pantry! Owners Suite: HWD StyleFlooring & Trey Ceiling! Owners Bath: Dual Vanity w/Quartz Countertop, Linen Closet & Huge Walk-in Closet! Family Room: HWD Style Flooring & Access to RearPatio! 2nd Floor Spacious Loft Area2nd Floor Bonus/Media Room!
- Type:
- Townhouse
- Sq.Ft.:
- 1,764
- Status:
- NEW LISTING
- Beds:
- 3
- Lot size:
- 0.05 Acres
- Year built:
- 2024
- Baths:
- 2.50
- MLS#:
- 10029040
- Subdivision:
- The Townes at Oakwood Square
ADDITIONAL INFORMATION
1ST FLOOR FLEX SPACE! Hardwood Style Flooring Thru Main Living! Kitchen: Quartz Countertops, Custom Painted Cabinets w/Brushed Nickel Hardware, Large Center Island w/Breakfast Bar, SS Appliances Incl Gas Range, Single Bowl Sink, Recessed Lights & Pantry! MasterSuite: Tray Ceiling, Plush Carpet & Huge Walk in Closet! MasterBath: Dual Vanity w/Quartz Countertop, Custom Cabinets & Walk in Shower! FamilyRoom: Hardwood Style Flooring & Ceiling Fan w/Light! 2nd Floor Bonus/Media Room!
- Type:
- Townhouse
- Sq.Ft.:
- 2,015
- Status:
- NEW LISTING
- Beds:
- 3
- Lot size:
- 0.05 Acres
- Year built:
- 2024
- Baths:
- 2.50
- MLS#:
- 10029038
- Subdivision:
- The Townes at Oakwood Square
ADDITIONAL INFORMATION
1ST FLOOR OWNER'S SUITE! 2 CAR GARAGE! Luxury HWD Style Flooring Thru Main Living & Hardwood Stairs! Kit: Quartz Countertops, Custom Gray Painted Cabs w/Brushed Nickel Hardware, Center Island w/Breakfast Bar, Stainless Sink, SS Appliances Incl Gas Range, Recessed Lights & Walk in Pantry! Owners Suite: HWD StyleFlooring & Trey Ceiling! Owners Bath: Dual Vanity w/Quartz Countertop, Linen Closet & Huge Walk-in Closet! Family Room: HWD Style Flooring & Access to Rear Patio! 2nd Floor Spacious Loft Area & Bonus/Media Room!
- Type:
- Townhouse
- Sq.Ft.:
- 1,510
- Status:
- NEW LISTING
- Beds:
- 3
- Lot size:
- 0.04 Acres
- Year built:
- 2024
- Baths:
- 2.50
- MLS#:
- 10029034
- Subdivision:
- The Townes at Oakwood Square
ADDITIONAL INFORMATION
END UNIT! Spacious, Open Layout w/ Hardwood Stairs & Hardwood Style Flooring Thru Main Living Areas! Kitchen: ''Sparkling White'' Quartz Countertops, Custom Painted Cabinets w/Brushed Nickel Hardware, Large Center Island w/Breakfast Bar, SS Single Bowl Sink, SS Appliances Incl Gas Range, Recessed Lights & Pantry! Open to Spacious Breakfast Nook! Owner's Suite: Plush Carpet & Separate Walk in Closets! Owner's Bath: Dual Vanity w/Quartz Countertop, Custom Cabinets, Walk in Shower! FamilyRoom: Hardwood Style Flooring, Double Window & Ceiling Fan w/Light!
- Type:
- Townhouse
- Sq.Ft.:
- 1,764
- Status:
- NEW LISTING
- Beds:
- 3
- Lot size:
- 0.05 Acres
- Year built:
- 2024
- Baths:
- 2.50
- MLS#:
- 10029052
- Subdivision:
- The Townes at Oakwood Square
ADDITIONAL INFORMATION
END UNIT w/1ST FLOOR FLEX SPACE! Hardwood Style Flooring Thru Main Living! Kitchen: Quartz Countertops, Custom White Painted Cabinets w/Brushed Nickel Hardware, Large Center Island w/Breakfast Bar, SS Appliances Incl Gas Range, Single Bowl Sink, Recessed Lights & Pantry! MasterSuite: Tray Ceiling, Ceiling Fan w/ Light, Plush Carpet & Huge Walk in Closet! MasterBath: Dual Vanity w/Quartz Countertop, Custom Cabinets & Walk in Shower! FamilyRoom: Hardwood Style Flooring & Ceiling Fan w/Light! 2nd Floor Bonus/Media Room!
$654,900
445 Gibson Road Mebane, NC 27302
- Type:
- Single Family
- Sq.Ft.:
- 1,920
- Status:
- NEW LISTING
- Beds:
- 4
- Lot size:
- 10.1 Acres
- Year built:
- 1972
- Baths:
- 3.00
- MLS#:
- 10028990
- Subdivision:
- Not in a Subdivision
ADDITIONAL INFORMATION
Stunning renovated home privately situated on 10 acres offering a secluded yet modern countryside retreat. The main level showcases a formal living and dining area, a beautifully redone kitchen with access to a large outdoor patio and front porch. Upstairs, you'll find the primary bedroom, 2 additional bedrooms, and a full bath. The lower level boasts a family room with a masonry fireplace, French doors and expansive multi-panel windows leading to a covered patio, as well as another bedroom, a full bath, and the laundry room. Outside, plenty of green areas and trees, there is a tranquil creek running through the back of the property. Ample parking and a detached 2-car garage. There's also a horse barn with a hay room and four stalls equipped with shut-off water valves. This property also has potential for land division and additional perc/septic sites. Potential to build another property. Just minutes from downtown Mebane and with quick access to highways 70 and I-40/I-85, this property offers a perfect blend of convenience, modern comfort, and tranquil countryside living. Pool needs to be completed. Schedule your showing today!
$350,000
1613 Copper Circle Mebane, NC 27302
- Type:
- Single Family
- Sq.Ft.:
- 1,845
- Status:
- NEW LISTING
- Beds:
- 3
- Lot size:
- 0.17 Acres
- Year built:
- 2008
- Baths:
- 2.50
- MLS#:
- 10028925
- Subdivision:
- Villages at Copperstone
ADDITIONAL INFORMATION
Welcome Home! This newly updated 3bd/2.5 bath home + loft is just waiting for you. How does new paint, flooring, carpet, granite countertops and roof sound? This open concept home is inviting and holds all the must haves for your summer entertainment. If you're looking for location and move in ready, look no farther!! This one is for you! SELLER IS OFFERING $5000 SELLER CONCESSIONS WITH ACCEPTABLE OFFER.
$460,000
508 Kayak Court Mebane, NC 27302
- Type:
- Single Family
- Sq.Ft.:
- 2,454
- Status:
- NEW LISTING
- Beds:
- 4
- Lot size:
- 0.19 Acres
- Year built:
- 2021
- Baths:
- 3.00
- MLS#:
- 10028480
- Subdivision:
- The Retreat at Lake Michael
ADDITIONAL INFORMATION
Welcome to this immaculate home with all the bells and whistles! Nestled near Lake Michael, this cozy nest offers serenity with peeks of the glistening waters & a convenient location near downtown Mebane! Boasting 4 bedrooms & 3 full bathrooms, this charming two-story home is elegantly presented with high 9ft ceilings that add an airy touch. Immerse in the generously sized bedrooms, carpeted upstairs, and stylish LVP flooring downstairs. The kitchen is a showstopper with its modern flair, complete with a spacious pantry for all your needs. A generous loft upstairs offers versatility and a separate laundry room to keep things organized. The garage sports easy to clean epoxy floors and a 2-20 connection for your eco-friendly wheels. Step outside to the fully fenced backyard with privacy fences and an oversized patio, perfect for enjoying views of Lake Michael. With solar panels, fiber internet, & a convenient location, living efficiently has never been easier.
$489,000
801 Journey Lane Mebane, NC 27302
- Type:
- Single Family
- Sq.Ft.:
- 2,340
- Status:
- Active
- Beds:
- 4
- Lot size:
- 0.17 Acres
- Year built:
- 2024
- Baths:
- 3.00
- MLS#:
- 10028878
- Subdivision:
- Stagecoach Corner
ADDITIONAL INFORMATION
The Willow's impressive front porch welcomes you into a modern, open space, complete with formal dining room and a study. The gourmet kitchen overlooks an open concept family room. The second floor features a spacious owner's suite and bath with large walk-in closet. Two additional bedrooms, loft and large laundry room complete the upstairs. Make it your own with the Willow's flexible floor plan..
$494,000
805 Journey Lane Mebane, NC 27302
- Type:
- Single Family
- Sq.Ft.:
- 2,505
- Status:
- Active
- Beds:
- 3
- Lot size:
- 0.16 Acres
- Year built:
- 2024
- Baths:
- 2.50
- MLS#:
- 10028892
- Subdivision:
- Stagecoach Corner
ADDITIONAL INFORMATION
From its' spacious front porch to its' front columns, The Chestnut introduces its' open floor plan with a stunning exterior. Inside, the light-filled kitchen with large pantry overlooks an open-concept living/dining space. Upstairs, the isolated Owner's Suite is complete with an impressive walk-in closet and Deluxe Owner's Bath with separate shower and soaking tub. The second floor also includes a pair of additional bedrooms with their own generous walk-in closets and a very spacious loft. This floor plan also features a main floor study, fireplace and built in cabinetry. Enjoy the outdoors on your screened porch.
$324,900
6106 Webster Drive Mebane, NC 27302
- Type:
- Single Family
- Sq.Ft.:
- 1,271
- Status:
- Active
- Beds:
- 2
- Lot size:
- 2.46 Acres
- Year built:
- 1954
- Baths:
- 2.00
- MLS#:
- 10028736
- Subdivision:
- Not in a Subdivision
ADDITIONAL INFORMATION
Fully renovated ranch on almost 2.5 beautiful acres in Orange County. Open floor plan creates easy flow and great natural light throughout kitchen, dining and family room. 2 bedrooms and 2 full baths. Additional flex room with closet. Serene backyard off of deck with gorgeous hardwood tree and lots of yard space. Home was taken to studs in 2016. TOTALLY NEW: septic system, roof, vinyl siding, windows, HVAC system, water heater, electrical wiring, plumbing, insulation, sheetrock, painting, flooring, etc. Nothing was overlooked in this fully permitted remodel.
$319,900
1048 Gibson Road Mebane, NC 27302
- Type:
- Single Family
- Sq.Ft.:
- 1,570
- Status:
- Active
- Beds:
- 3
- Lot size:
- 0.08 Acres
- Year built:
- 2021
- Baths:
- 2.50
- MLS#:
- 10028818
- Subdivision:
- Villages at Copperstone
ADDITIONAL INFORMATION
Welcome to your very own stylish and modern oasis, nestled in a highly sought-after private community. This stunning gem, born in 2021, is a testament to impeccable taste, thoughtful design, and contemporary luxury. Step inside and experience the seamless flow of the open floor plan, effortlessly connecting every living space. Indulge in the heart of the home, a gourmet kitchen that steals the show with its striking granite island, perfect for both meal preparation and socializing. The open concept design fosters togetherness and connectivity, creating unforgettable gatherings that will leave a lasting impression. Unwind in the main suite, boasting a spacious layout and a luxurious private garden tub. Picture yourself enveloped in tranquility and relaxation, as the stresses of the day melt away. With three ample bedrooms and two and a half bathrooms, this home offers comfortable accommodations for both residents and guests. The attached garage adds convenience and practicality, providing secure parking and extra storage space. Designed with energy efficiency and low maintenance in mind, this contemporary residence effortlessly blends modern convenience with elegant living. And here's the thrilling news: an exclusive open house is happening this weekend! Don't miss the opportunity to experience the sheer beauty and allure of this home firsthand. But wait, there's more! Imagine living just moments away from the renowned Tanger Outlets, a shopper's paradise where incredible bargains await. And brace yourself for even more excitement as the new Buc-ee's, a beloved and iconic establishment, is being built nearby. Soon, you'll have access to their signature snacks and remarkable facilities, making your neighborhood the envy of all. This isn't just a home; it's a lifestyle. Don't let this chance slip away. Seize the opportunity to become a part of this charming community, where convenience, amenities, and attractions are at your fingertips. Schedule your exclusive tour now and make this dream home yours before someone else does. Live the life you deserve - your oasis awaits. Contact us today.
$224,900
216 Gibson Road Mebane, NC 27302
- Type:
- Single Family
- Sq.Ft.:
- 2,087
- Status:
- Active
- Beds:
- 2
- Lot size:
- 0.63 Acres
- Year built:
- 2001
- Baths:
- 3.50
- MLS#:
- 10028723
- Subdivision:
- Not in a Subdivision
ADDITIONAL INFORMATION
OFFER HAS BEEN ACCEPTED, CURRENTLY WAITING ON SIGN DOCUMENTS. Great Location! Great Price! AWESOME Property for the move-up and first-time homebuyer. Located in Mebane, this on-frame modular comes with 2 bedrooms, 3.5 bathrooms, large living room, large dining room, den/family room, fireplace in the primary bedroom and family room, a very large kitchen with so many cabinets, kitchen island, and lots of counter-top space, it perfect for the family chef, and LVP flooring throughout, plantation shutters! Updates include: freshly painted paint interior, new stove, new microwave, new dishwasher, newly added light fixtures in the secondary bedrooms, new light fixtures in the hall and half bathroom, and new heat pump system (with a warranty). There is a water filter system in the kitchen, the primary room has a wood buringing fireplace, his and her closet space, two bathrooms and its own private outside entrance. The septic permit for this house is for 2 bedrooms .The side deck is perfect for entertainment and a large rear patio area. Convenienient to downtown Mebane & Burlington. Updated 5/12 @ 5:25 pm
- Type:
- Single Family
- Sq.Ft.:
- 2,423
- Status:
- Active
- Beds:
- 3
- Lot size:
- 2 Acres
- Year built:
- 1957
- Baths:
- 2.00
- MLS#:
- 10028301
- Subdivision:
- Not in a Subdivision
ADDITIONAL INFORMATION
Recently Updated Mid-century modern inspired ranch, 3 beds 2 bath plus office/bonus, AND separate attached ADU/apartment with kitchenette and full bath. House sits on tree filled 2 acre lot and includes 20x30 garage/workshop. Paint, flooring, kitchen and baths all updated in 2023. New roof, water heater appliances and most windows in 2023. 2 large living areas perfect for entertaining. Don't miss this opportunity for a move in ready home and use the ADU for living in or as income producing.
$429,999
4023 Wilson Road Mebane, NC 27302
- Type:
- Single Family
- Sq.Ft.:
- 1,818
- Status:
- Active
- Beds:
- 3
- Lot size:
- 0.73 Acres
- Year built:
- 1985
- Baths:
- 2.00
- MLS#:
- 10028336
- Subdivision:
- Not in a Subdivision
ADDITIONAL INFORMATION
Welcome to your dream ranch style home.Spacious 3 Bedrooms and 2 Full Bathrooms.Great Location.Home features open living,dining and kitchen area along with high ceilings.Large lot and No HOA.New Quartz countertops,New ceramic flooring, Updated plumbing,New electricity outlets,New Kitchen Cabinets,Updated modern light fixtures This is a MUST SEE Home!
Andrea Conner, License #298336, Xome Inc., License #C24582, AndreaD.Conner@xome.com, 844-400-9663, 750 State Highway 121 Bypass, Suite 100, Lewisville, TX 75067

Information is deemed reliable but is not guaranteed. The data relating to real estate for sale on this web site comes in part from the Internet Data Exchange (IDX) Program of the Triad MLS, Inc. of High Point, NC. Real estate listings held by brokerage firms other than Xome Inc. are marked with the Internet Data Exchange logo or the Internet Data Exchange (IDX) thumbnail logo (the TRIAD MLS logo) and detailed information about them includes the name of the listing brokers. Sale data is for informational purposes only and is not an indication of a market analysis or appraisal. Copyright © 2024 TRIADMLS. All rights reserved.

Information Not Guaranteed. Listings marked with an icon are provided courtesy of the Triangle MLS, Inc. of North Carolina, Internet Data Exchange Database. The information being provided is for consumers’ personal, non-commercial use and may not be used for any purpose other than to identify prospective properties consumers may be interested in purchasing or selling. Closed (sold) listings may have been listed and/or sold by a real estate firm other than the firm(s) featured on this website. Closed data is not available until the sale of the property is recorded in the MLS. Home sale data is not an appraisal, CMA, competitive or comparative market analysis, or home valuation of any property. Copyright 2024 Triangle MLS, Inc. of North Carolina. All rights reserved.
Mebane Real Estate
The median home value in Mebane, NC is $379,495. This is higher than the county median home value of $147,300. The national median home value is $219,700. The average price of homes sold in Mebane, NC is $379,495. Approximately 56.78% of Mebane homes are owned, compared to 34.78% rented, while 8.44% are vacant. Mebane real estate listings include condos, townhomes, and single family homes for sale. Commercial properties are also available. If you see a property you’re interested in, contact a Mebane real estate agent to arrange a tour today!
Mebane, North Carolina has a population of 14,426. Mebane is more family-centric than the surrounding county with 38.71% of the households containing married families with children. The county average for households married with children is 28.81%.
The median household income in Mebane, North Carolina is $60,851. The median household income for the surrounding county is $44,281 compared to the national median of $57,652. The median age of people living in Mebane is 34.8 years.
Mebane Weather
The average high temperature in July is 90 degrees, with an average low temperature in January of 26.7 degrees. The average rainfall is approximately 45.9 inches per year, with 2.9 inches of snow per year.
