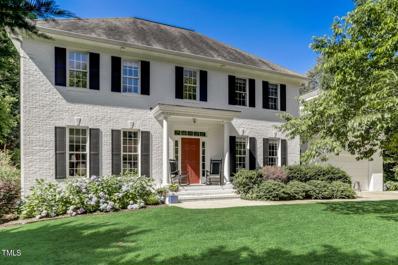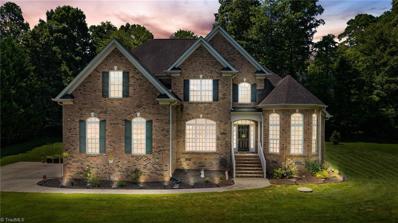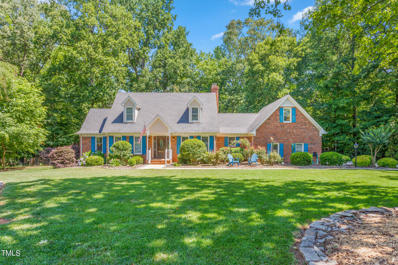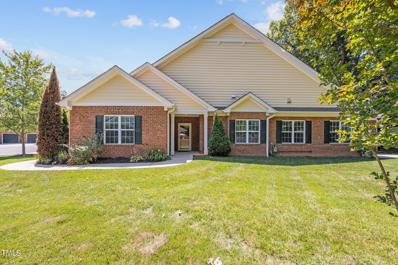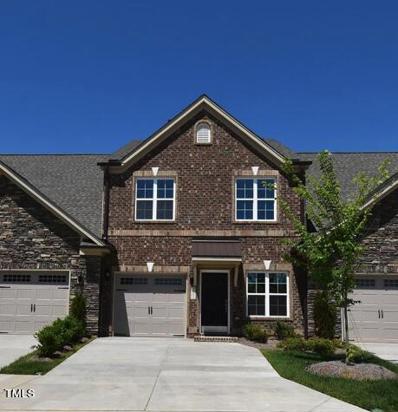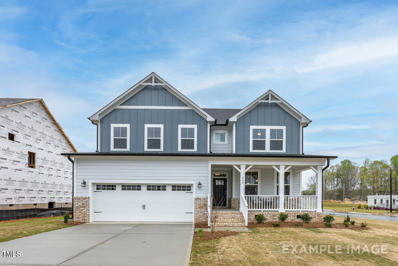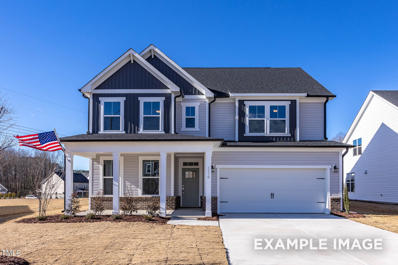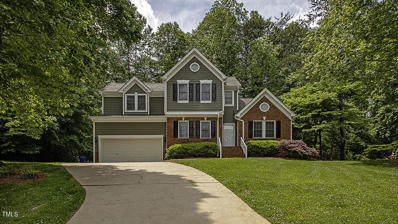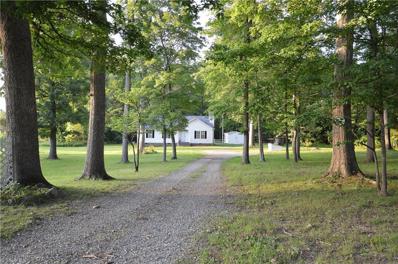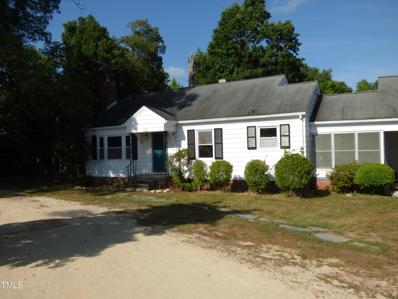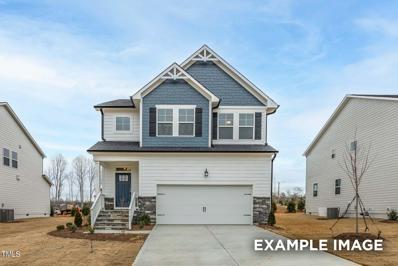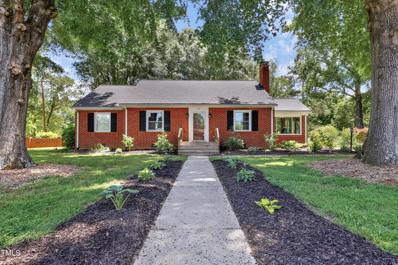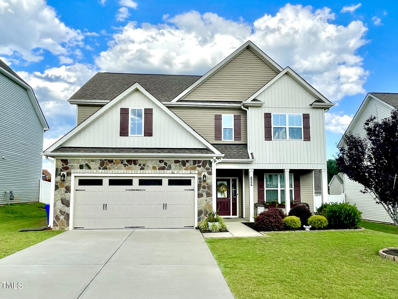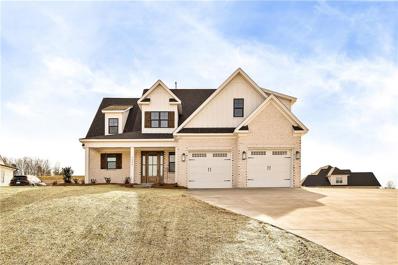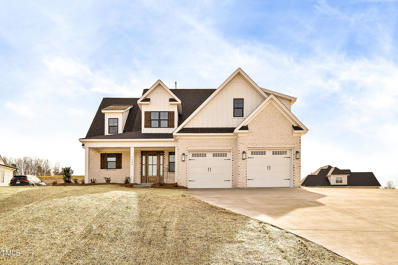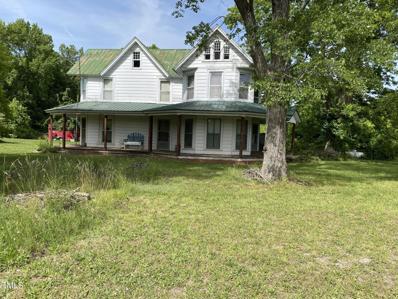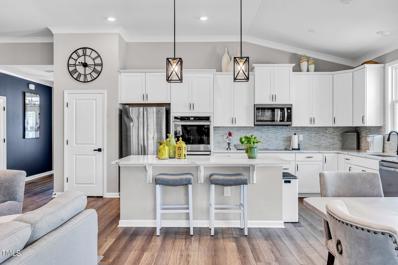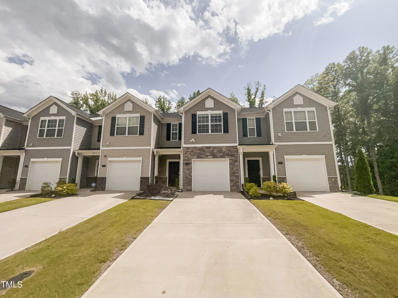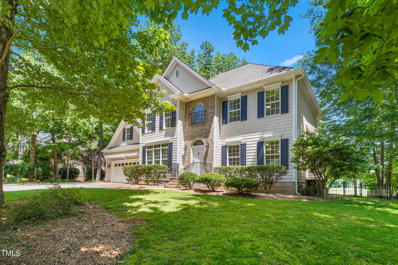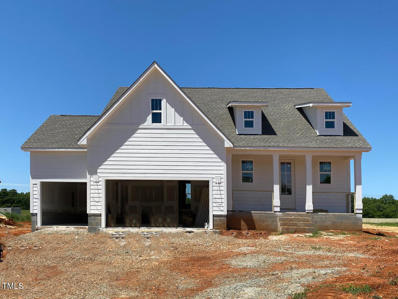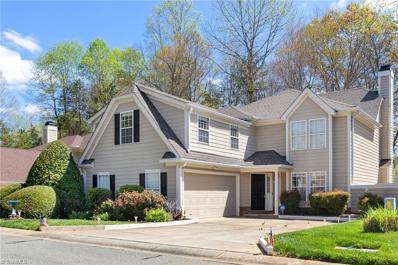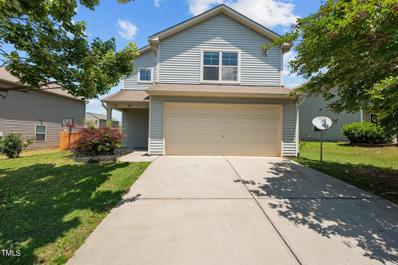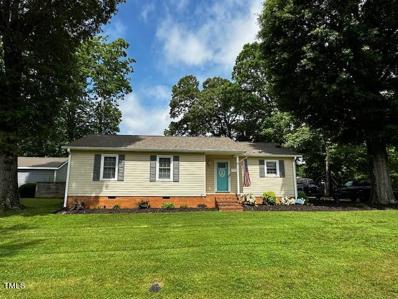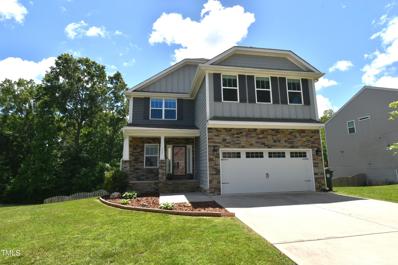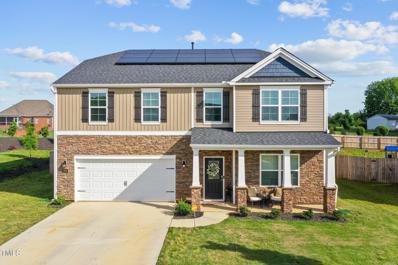Mebane NC Homes for Sale
$519,000
219 Emerson Drive Mebane, NC 27302
Open House:
Saturday, 6/15 12:00-2:00PM
- Type:
- Single Family
- Sq.Ft.:
- 2,884
- Status:
- NEW LISTING
- Beds:
- 4
- Lot size:
- 0.85 Acres
- Year built:
- 2006
- Baths:
- 3.00
- MLS#:
- 10035394
- Subdivision:
- Bradford Place
ADDITIONAL INFORMATION
Living in a long, meandering cul-de-sac in a beautiful neighborhood is a dream! It fosters a sense of community with less through traffic and more space for outdoor activities. This home features beautiful flooring throughout the main level, creating a warm and inviting atmosphere. Enter through the foyer into the cozy sitting room, perfect for relaxing or greeting guests. Adjacent, you'll find the formal dining room, ideal for hosting dinners. The heart of the home is the large kitchen with quartz countertops, a spacious island, and stainless steel appliances, open to both the living room and a charming breakfast nook. The living room is bathed in natural light and boasts built-in bookcases, offering a perfect blend of style and functionality. Upstairs, the spacious primary bedroom features large windows that flood the room with light. The primary bathroom is a luxurious retreat, complete with double vanities, a soaking tub, and a glass walk-in shower. Two additional bedrooms and a large bonus room provide ample space for family, guests, or a home office. Step outside to your private backyard oasis on nearly an acre of land. Enjoy the serene surroundings with a built-in stone fireplace and hot tub, perfect for outdoor gatherings and cozy evenings. This home combines elegance and modern convenience, offering a truly exceptional living experience.
- Type:
- Single Family
- Sq.Ft.:
- 2,574
- Status:
- NEW LISTING
- Beds:
- 5
- Lot size:
- 1.18 Acres
- Year built:
- 2008
- Baths:
- 3.00
- MLS#:
- 1145895
- Subdivision:
- Forest Lake
ADDITIONAL INFORMATION
Beautiful One-owner Cul-de-sac brick home in Forest Lake subdivision of Mebane. 5 bedrooms, Primary suite and 2nd bedroom, 2nd full bath on the main floor. Kitchen with breakfast nook, Formal dining room, living room with vaulted ceiling. Large laundry room, with enough space for full sized washer/dryer and secondary refrigerator/freezer. Large patio with stone retaining wall perfect for outdoor entertaining.
$579,900
3564 Windale Lane Mebane, NC 27302
- Type:
- Single Family
- Sq.Ft.:
- 2,980
- Status:
- NEW LISTING
- Beds:
- 3
- Lot size:
- 1.04 Acres
- Year built:
- 1988
- Baths:
- 3.00
- MLS#:
- 10035297
- Subdivision:
- Burkewood
ADDITIONAL INFORMATION
Check out this immaculate & updated brick home in Burkewood... that is MOVE IN READY! First floor Master Bedroom with a large WIC, custom built-ins throughout, attached two car garage & a second floor bonus room! Updates within the home include: renovated kitchen with SS appliances & granite countertops, hardwood flooring first floor, fully renovated Master Bathroom, Half Bath remodel, newly added 400+ sqft (permitted) sunroom with high tongue & groove finished ceilings & tile flooring... all on a gorgeous one acre lot with a stone walk-out patio, beautiful hardwoods & landscaping surrounding! This home is exactly what you have been looking for! Wonderful location in Mebane & extremely convenient, just 3 miles to I-40/I-85. You do not want to miss this one!
$389,900
136 Bobwhite Way Mebane, NC 27302
- Type:
- Townhouse
- Sq.Ft.:
- 1,581
- Status:
- NEW LISTING
- Beds:
- 3
- Lot size:
- 0.34 Acres
- Year built:
- 2015
- Baths:
- 2.00
- MLS#:
- 10035248
- Subdivision:
- Ashbury Crossing
ADDITIONAL INFORMATION
All-brick, 3-bedrooms, open floorplan, end of cul-de-sac, low-maintenance well-maintained home in 55+Community! Lots of windows; split bedroom plan, walk-in laundry with washer, dryer and built-ins; solid surface granite counter tops, 42'' tall cabinets with open soffit and crown molding, Whirlpool side-by-side refrigerator/freezer, Frigidaire dishwasher, microwave and oven; window seat and dining bar with ample storage below. Engineered hardwoods; 9' ceilings with recessed lights, fireplace in great room;; tray ceiling, two closets and double vanity in Primaryr; dining/sunroom; Photos and floorplan provided by Lighthouse Visuals. Ashbury: https://www.glenwoodhomes.com/our-communities/ashbury/ HOA: https://harlestonmanagement.com
- Type:
- Townhouse
- Sq.Ft.:
- 1,788
- Status:
- NEW LISTING
- Beds:
- 3
- Year built:
- 2024
- Baths:
- 3.00
- MLS#:
- 10035080
- Subdivision:
- Mebane Townes
ADDITIONAL INFORMATION
This 2-story Cayman plan includes 3 bedrooms, 2.5 baths. Dramatic entry includes 2 story foyer and stairway with landing. Kitchen cabinets are light gray with granite countertops. Hard flooring throughout main level. Primary suite has vaulted ceilings, garden tub and separate walk-in shower. *Pictures are similar to what is being built* READY NOW!!
- Type:
- Single Family
- Sq.Ft.:
- 2,340
- Status:
- NEW LISTING
- Beds:
- 4
- Lot size:
- 0.16 Acres
- Year built:
- 2024
- Baths:
- 3.00
- MLS#:
- 10034638
- Subdivision:
- Stagecoach Corner
ADDITIONAL INFORMATION
The Willow's impressive front porch welcomes you into a modern, open space, complete with formal dining room and a study/bedroom. The gourmet kitchen overlooks an open concept family room. The second floor features a spacious owner's suite and bath with large walk-in closet. Two additional bedrooms, loft and large laundry room complete the upstairs. Make it your own with the Willow's flexible floor plan.
$494,000
302 Travelers Court Mebane, NC 27302
- Type:
- Single Family
- Sq.Ft.:
- 2,505
- Status:
- NEW LISTING
- Beds:
- 4
- Lot size:
- 0.16 Acres
- Year built:
- 2024
- Baths:
- 3.00
- MLS#:
- 10034592
- Subdivision:
- Stagecoach Corner
ADDITIONAL INFORMATION
From its' spacious front porch to its' front columns, The Chestnut introduces its' open floor plan with a stunning exterior. Inside, the light-filled kitchen with large pantry overlooks an open-concept living/dining space. Upstairs, the private Owner's Suite is complete with an impressive walk-in closet and Owner's Bath. The second floor also includes a pair of additional bedrooms with their own generous walk-in closets and a very spacious loft. This floor plan also features a coveted main floor guest suite with full bath and walk in shower.
- Type:
- Single Family
- Sq.Ft.:
- 2,103
- Status:
- NEW LISTING
- Beds:
- 3
- Lot size:
- 0.36 Acres
- Year built:
- 1995
- Baths:
- 3.00
- MLS#:
- 10034749
- Subdivision:
- Mill Creek
ADDITIONAL INFORMATION
Recently renovated 3 BR 2.5 BA home with large bonus room, in well desired community of Mill Creek. This home has an open floor plan with primary suite on main level, family room with gas logs, ss appliances (all of which will remain) in kitchen with new granite countertops, new backsplash and new dishwasher and microwave (2024). Additional improvements include new roof (2023) and new LVP, new carpet, new interior paint throughout and updated light fixtures (2024). Many other improvements completed during renovation, not listed. Schedule your showing today to appreciate this move in ready home.
$280,000
2606 Violet Lane Mebane, NC 27302
- Type:
- Single Family
- Sq.Ft.:
- 1,369
- Status:
- NEW LISTING
- Beds:
- 3
- Lot size:
- 5.17 Acres
- Year built:
- 2002
- Baths:
- 2.00
- MLS#:
- 1145506
ADDITIONAL INFORMATION
This 3 bed and 2 bath home is set on 5.17 acres at the end of a peaceful dead-end road Nestled among mature tree, this property offers a unique blend of seclusion, natural beauty, and ample space for relaxation. Prefect for families, outdoor enthusiasts, and those with a passion for livestock or horses. Minimal neighborhood covenants, No HOA fees, recorded Road Maintenance Agreement. Property is conveniently located to downtown Mebane, I-40/85and Hwy 119.easy commute to RTP, Duke and UNC.
- Type:
- Single Family
- Sq.Ft.:
- 892
- Status:
- NEW LISTING
- Beds:
- 2
- Lot size:
- 1.9 Acres
- Year built:
- 1953
- Baths:
- 1.00
- MLS#:
- 10034105
- Subdivision:
- Not In A Subdivision
ADDITIONAL INFORMATION
Spacious 2/1 with large living room, kitchen with dining area, permanent staircase leads to finished bonus room with built-in bookcases and drawers. Not counted in total living area. Enclosed porch, large carport with 2 workshops. 2 Acres. Near Mebane, 10 minutes to Interstate. Close to shopping,(Tanger Outlets), restaurants, Chapel Hil, UNC, Duke, but still in the country.
- Type:
- Single Family
- Sq.Ft.:
- 2,024
- Status:
- Active
- Beds:
- 4
- Lot size:
- 0.16 Acres
- Year built:
- 2024
- Baths:
- 4.00
- MLS#:
- 10033894
- Subdivision:
- Stagecoach Corner
ADDITIONAL INFORMATION
Show off your style with the Grace's open concept floorplan. The gourmet kitchen with cooks island is perfect for both day-to-day living and entertaining, including the large covered porch. The private owner's suite is tucked away from secondary bedrooms and the fourth bedroom features its' own full bath. Every detail in 'The Grace' has been meticulously planned to provide a harmonious living experience. Visit us today and let 'The Grace' welcome you home.
$420,000
114 N Sixth Street Mebane, NC 27302
- Type:
- Single Family
- Sq.Ft.:
- 1,736
- Status:
- Active
- Beds:
- 3
- Lot size:
- 0.39 Acres
- Year built:
- 1953
- Baths:
- 2.00
- MLS#:
- 10033400
- Subdivision:
- Not In A Subdivision
ADDITIONAL INFORMATION
Storybook all brick ranch on an expansive .39-acre corner lot has been completely updated, and is literally around the corner from all the shops, restaurants, and bustling downtown of Mebane, NC. The home boasts many great features, including a gourmet kitchen with quartz countertops, a Carrera style backsplash, and stainless-steel appliances. The refinished hardwood floors add a touch of elegance, and the tilt-in insulated windows with plantation blinds enhance energy efficiency. The primary bedroom features a private bathroom with a walk-in glass shower, contemporary vanity, and new tile work. Relax in the all-season sunroom with walls of windows, tinker in the workshop, or unwind in the landscaped level fenced yard with plenty of lawn and gardening spaces and a perimeter brick wall. Handfuls of rose bushes and fruit trees grace the property, including fig, pear, blueberries, raspberries, peach and plum. The rear mudroom is the perfect transition space from indoor to outdoor pastimes. Additional perks include a one-car garage with a garden shed, a wide driveway accommodating 4+ cars, a huge floored attic, and leaf guards for easy maintenance. Existing fridge and washer and dryer convey. City water, sewer and natural gas. With a Trane heating system and a Rinnai on-demand hot water heater, this home offers comfort and convenience in a charming setting under mature hardwoods. Just minutes from Lake Michael for additional recreational opportunities. This is the one!
$434,000
120 Campaign Drive Mebane, NC 27302
- Type:
- Single Family
- Sq.Ft.:
- 2,540
- Status:
- Active
- Beds:
- 4
- Lot size:
- 0.17 Acres
- Year built:
- 2018
- Baths:
- 3.00
- MLS#:
- 10033225
- Subdivision:
- The Meadows
ADDITIONAL INFORMATION
Experience modern living in the heart of Mebane at The Meadows! This meticulously maintained home is a true gem within a sought-after community featuring a sparkling pool, clubhouse, and brand-new walking/bike paths. Location is key! Just 2 miles from Tanger Outlets and a variety of dining options off I-85/40, you'll enjoy endless convenience. Step inside and be captivated by the abundance of natural light that fills the open, modern floor plan. The main level boasts elegant engineered wood flooring, creating a seamless flow from the formal dining room to the gourmet kitchen. Prepare culinary delights on the expansive granite island and take advantage of the newer appliances - perfect for hosting gatherings. Upstairs, discover three generously sized bedrooms, including a luxurious owner's suite. The trayed ceiling adds a touch of elegance, while the spacious ensuite bathroom features a soaking tub, walk-in shower, and a custom-designed walk-in closet. The possibilities are endless with the versatile two-car garage. With its epoxy flooring, painted walls, and overhead storage, it could easily be transformed into a playroom, man cave, or flex space. Relax and unwind in the private fenced-in backyard and patio. This is the perfect setting for outdoor enjoyment and entertaining. Don't miss your chance to make this exceptional Orange County home yours. Schedule a viewing today!
- Type:
- Single Family
- Sq.Ft.:
- 2,489
- Status:
- Active
- Beds:
- 4
- Lot size:
- 0.47 Acres
- Year built:
- 2024
- Baths:
- 2.50
- MLS#:
- 1144486
- Subdivision:
- St. Barts Place
ADDITIONAL INFORMATION
Welcome to Mebane's Newest Custom Neighborhood, St Barts Place! Rare, Elegant New Construction Opportunity tucked away in the City Limits of Mebane. All Brick Community of Custom Builds - Well Appointed & Artfully Constructed. Our Oxley Plan is showcased on this 1/2 acre lot. Primary Suite on the Main Floor, Vaulted Ceilings in Great Room & Foyer and Skylights ensure Abundant Natural Light throughout the Home. High end finishes throughout: Quartz Counters, Sep Walk In Shower & Tub, Covered Porches, Spacious Patio, Stunning Kitchen w/Large Island. 4 Bedroom, 2.5 Bath. Accessible to 40/85, HWY 119 & HWY 54 for quick access to Triangle & Triad Regions. City Water/City Sewer, No HOA - One of a kind opportunity! * NOTE - Home is Under Construction. All Photos of a Completed Home are a Model, some Selections may vary *
$699,900
3402 St Barts Place Mebane, NC 27302
- Type:
- Single Family
- Sq.Ft.:
- 2,489
- Status:
- Active
- Beds:
- 4
- Lot size:
- 0.47 Acres
- Year built:
- 2024
- Baths:
- 3.00
- MLS#:
- 10033014
- Subdivision:
- St Barts Place
ADDITIONAL INFORMATION
Welcome to Mebane's Newest Custom Neighborhood, St Barts Place! Rare, Elegant New Construction Opportunity tucked away in the City Limits of Mebane. All Brick Community of Custom Builds - Well Appointed & Artfully Constructed. Our Oxley Plan is showcased on this 1/2 acre lot. Primary Suite on the Main Floor, Vaulted Ceilings in Great Room & Foyer and Skylights ensure Abundant Natural Light throughout the Home. High end finishes throughout: Quartz Counters, Sep Walk In Shower & Tub, Covered Porches, Spacious Patio, Stunning Kitchen w/Large Island. 4 Bedroom, 2.5 Bath. Accessible to 40/85, HWY 119 & HWY 54 for quick access to Triangle & Triad Regions. City Water/City Sewer, No HOA - One of a kind opportunity! * NOTE - Home is Under Construction. All Photos of a Completed Home are a Model, some Selections may vary *
- Type:
- Single Family
- Sq.Ft.:
- 1,375
- Status:
- Active
- Beds:
- 4
- Lot size:
- 2.86 Acres
- Year built:
- 1909
- Baths:
- 1.00
- MLS#:
- 10033009
- Subdivision:
- Not In A Subdivision
ADDITIONAL INFORMATION
1909 Rustic Farmhouse Fixer, 2.86 acres, of charm and potential that Chip & Joann Gaines would adore. 2,300 sq ft, including three bedrooms upstairs without heat & air, first floor incl primary bedroom, kitchen w/ upgraded plumbing, study/office, living room, 1 bath for 1,375 heated sq ft per county records. A picturesque wrap-around porch perfect for rocking chairs & gatherings, stunning staircase adorned w/ original woodwork & craftsmanship. 3 wells, metal roof, smoke house, tri-level barn, lg metal workshop, greenhouse, fruit trees (apple, plum, fig black berry and pear) nut trees (walnut & pecan), and grape vines. Washer, Dryer & Refrigerator do not convey. This property is being sold ''As-Is,'' the seller will not undertake any repairs. Seller is looking for Cash buyers only and proof of funds is required before showings. Located near local amenities such as The Animal Park at the Conservators Center, Dollar General, Maverick Gunworks, Lucksters Farm Market, downtown Mebane,Tanger Outlet and Burlington. Easy access to I-40/I85 and nearby towns like Pleasant Grove, Prospect Hill, Cedar Grove, Green Level, and Haw River and Burlington. Between Piedmont triad Int'l & Raleigh Durham Int'l Airports. 50min to Danville, VA. The dutch oven doesn't work. There are no current leaks in the roof or ceiling. The stains and damage visible on the ceiling were there when the seller purchased the home. Study/Office and 1 of the upstairs bedrooms is currently being used for storage thats why there are no pictures of them.
$429,900
427 Lagoon Lane Mebane, NC 27302
- Type:
- Single Family
- Sq.Ft.:
- 1,958
- Status:
- Active
- Beds:
- 3
- Lot size:
- 0.17 Acres
- Year built:
- 2021
- Baths:
- 2.00
- MLS#:
- 10032835
- Subdivision:
- The Retreat At Lake Michael
ADDITIONAL INFORMATION
Welcome to this ''like new'' ranch with custom details galore! This is one level living at its finest with its bright open floor plan, vaulted ceilings in the living area, spacious gourmet kitchen featuring high level quartz counters, pull out shelves in lower cabinets, gas stove connection and double wall oven. Updated lighting throughout the home and beautiful wallpaper accent walls in the bedrooms. Designated office/flex space with built in cabinets and shelving. Enjoy greeting neighbors while relaxing on the front porch or kick back with a cool beverage on the expansive 10' x 23' screened patio. This Retreat at Lake Michael gem is just around the corner from Lake Michael Park with close proximity to Historic Downtown Mebane's shops and eateries and easy access to I40!
$290,000
1135 Banworth Court Mebane, NC 27302
- Type:
- Townhouse
- Sq.Ft.:
- 1,515
- Status:
- Active
- Beds:
- 3
- Lot size:
- 0.05 Acres
- Year built:
- 2021
- Baths:
- 3.00
- MLS#:
- 10032723
- Subdivision:
- Cambridge Park
ADDITIONAL INFORMATION
Welcome to the epitome of modern luxury and comfort. Step into this impressive property and be greeted by a meticulously designed kitchen, featuring an elegant accent backsplash that exudes sophistication. With all stainless steel appliances seamlessly integrated, the kitchen offers unmatched aesthetic appeal while catering to your culinary needs.Your personal retreat awaits in the primary bedroom, complete with a generously sized walk-in closet that effortlessly combines storage and style. Adjacent to the bedroom lies the primary bathroom, featuring double sinks for practicality and convenience.Whether it's the meticulous design or the attention to detail, this property ensures harmonious living amidst grandeur. Immerse yourself in this haven of comfort and convenience, where every feature has been thoughtfully designed to offer you the best of modern living.
- Type:
- Single Family
- Sq.Ft.:
- 2,255
- Status:
- Active
- Beds:
- 4
- Lot size:
- 0.4 Acres
- Year built:
- 2000
- Baths:
- 3.00
- MLS#:
- 10032447
- Subdivision:
- Mill Creek
ADDITIONAL INFORMATION
Beautifully Maintained, Golf Course Lot in highly sought after Mill Creek in Mebane! Featuring a modern kitchen, cozy living spaces with a fireplace, spacious rooms, and a gorgeous backyard overlooking the 18th Hole Tee Box with views of the 10th and 17th Greens. HW Floors on the 1st floor. In Kitchen - SS appliances, Gas Range, Granite Counters, and Tile. Prime location close to schools, shopping, and easy access to 40/85 and the 119 Bypass - ideal choice for those seeking tranquility, convenient recreation options, and quick accessibility to either the Triad or Triangle. HOA maintains the Community Pool and Neighborhood Common Areas. Golf Course maintained by the Mill Creek Golf Club and residents may join by purchasing a membership.
$519,000
4841 Grosbeak Court Mebane, NC 27302
- Type:
- Single Family
- Sq.Ft.:
- 1,925
- Status:
- Active
- Beds:
- 3
- Lot size:
- 1.15 Acres
- Year built:
- 2024
- Baths:
- 3.00
- MLS#:
- 10032417
- Subdivision:
- Fieldcrest
ADDITIONAL INFORMATION
Welcome to Fieldcrest! This Elkin Floor Plan sits on lot #9, on 1.145 acres! This home features a first floor Owner's suite, home office and screened in back porch. The kitchen is finished with soft close cabinets, quartz countertops, Moen fixtures, Frigidaire appliances, under cabinets lighting, recessed lighting, island pendants and a large pantry. Pass through the French doors in the dining room to enjoy a quiet evening watching the sunset on the screened in porch. Fieldcrest is only 20 minutes to Chapel Hill/Carrboro off of Hwy 54. No HOA!! Well and septic. All homes are Energy Star and NGBS certified, come take a look to see this beautiful community for yourself!
- Type:
- Single Family
- Sq.Ft.:
- 2,942
- Status:
- Active
- Beds:
- 3
- Lot size:
- 0.14 Acres
- Year built:
- 1997
- Baths:
- 2.50
- MLS#:
- 1143902
- Subdivision:
- Mill Creek
ADDITIONAL INFORMATION
Welcome to this 2,942 SF golf course villa in Mill Creek! Enjoy breathtaking views overlooking the practice green and #1 tee from your kitchen and backyard patio! This property features 3 bedrooms, 2.5 bath, a double car garage, a large kitchen island with quartz countertops, beautiful hardwoods upstairs and tile on the main floor, an open concept main floor with a cozy fireplace and a stunning view. The master bedroom has its own fireplace and sitting area, a walk-in closet, and a large updated primary bath with new hardware, new light fixtures, a tile walk-in shower, jetted tub, and new dual vanities. Enjoy the fenced in yard with a nice size patio, deck, and a private door to walk into the golf course! Recently updated AC, patio doors, and dishwasher. HOA includes a maintenance free yard, a community pool, tennis courts and playgrounds. Great location, just minutes to dining/shopping in the Mebane Historic Downtown as well as the Tanger Outlets! Seller is offering Rent-to-own
$349,000
639 Hastings Road Mebane, NC 27302
- Type:
- Single Family
- Sq.Ft.:
- 2,110
- Status:
- Active
- Beds:
- 3
- Lot size:
- 0.17 Acres
- Year built:
- 2013
- Baths:
- 3.00
- MLS#:
- 10031816
- Subdivision:
- Collington Farms
ADDITIONAL INFORMATION
This freshly painted, beautiful, 3 bed home Is ready for move-in. Located in popular Collington Farms, this home features a large, open floor plan, a first floor office/playroom/flex space, New carpeting throughout and beautiful hardwood floors. Kitchen w/breakfast bar & all appliances included. The second floor primary suite has a huge walk in closet, ceiling fans in each room, w/ great storage & and there is an upstairs bonus room/ loft, which would be a great sitting room, office, or game room. 2 car garage & large backyard w/patio & storage shed. Conveniently located, quick commute to the triangle and the triad and enjoy everything Mebane has to offer.
$359,900
703 N Wilba Road Mebane, NC 27302
- Type:
- Single Family
- Sq.Ft.:
- 1,540
- Status:
- Active
- Beds:
- 3
- Lot size:
- 0.34 Acres
- Year built:
- 1980
- Baths:
- 2.00
- MLS#:
- 10030797
- Subdivision:
- Bason Heights
ADDITIONAL INFORMATION
Rare find in Mebane city limits! Convenient walking distance to all downtown shopping, restaurants and grocery store. 3BR 2BA ranch. Spacious kitchen into dining area. Large primary bedroom. Remodeled kitchen and baths. LVP throughout. Additional sun room/bonus area. Partially fenced rear yard with detached 2-car garage and ample storage. Above ground pool, patio and gardening complete your backyard dream. Not many gems like this one! A must see!!
$549,900
404 Blue Lake Drive Mebane, NC 27302
- Type:
- Single Family
- Sq.Ft.:
- 4,330
- Status:
- Active
- Beds:
- 5
- Lot size:
- 0.23 Acres
- Year built:
- 2016
- Baths:
- 4.00
- MLS#:
- 10030066
- Subdivision:
- Ashbury Green
ADDITIONAL INFORMATION
This one has it all! Room for everyone in this five bedroom home with loft and Office! Fully Finished basement with full bathroom in basement and bedroom! Formal Dining Room! Wooded backyard gives lots of privacy and wonderful neighborhood with pool and clubhouse included in dues. Hardwood floors on first floor. Upgraded chef's kitchen with granite and island. Super huge master bedroom suite with luxury bath and huge walking closet. Loft upstairs with four bedrooms. Fifth bedroom in basement. Office in basement also could be a bedroom if needed, and large bonus room also in basement. Open floor plan and Bright and airy and two car garage. This one is a must see!
- Type:
- Single Family
- Sq.Ft.:
- 3,218
- Status:
- Active
- Beds:
- 4
- Lot size:
- 0.21 Acres
- Year built:
- 2022
- Baths:
- 4.00
- MLS#:
- 10030043
- Subdivision:
- The Landing At Summerhaven
ADDITIONAL INFORMATION
Beautiful, spacious home on a premium lot located in the new Landing by Summerhaven community. This 4-bedroom, 3.5-bathroom home boasts an open floorplan with all the current design trends, abundant light, soaring ceilings and loads of living space. First floor office/flex space, dining room and kitchen that opens to a breakfast nook and living/family room with fireplace. The kitchen features light gray cabinets with white ceramic subway tiles, granite counters and a huge pantry. Head upstairs to the large master, complete with a large walk-in closet and bathroom featuring a double quartz vanity and walk-in glass door shower. The additional second floor bedrooms offer ample accommodation for your family or guests. The loft offers more space for entertainment, studying or a play area. And let's not forget the convenience of the 2nd floor laundry. Enjoy the fenced in backyard- plenty of room for a garden or playset. This home also has solar panels which significantly reduces your energy bill each month. This home is conveniently located near I-40 for easy access to both the Triangle, Triad and downtown Mebane. This home has it all - a must see!

Information Not Guaranteed. Listings marked with an icon are provided courtesy of the Triangle MLS, Inc. of North Carolina, Internet Data Exchange Database. The information being provided is for consumers’ personal, non-commercial use and may not be used for any purpose other than to identify prospective properties consumers may be interested in purchasing or selling. Closed (sold) listings may have been listed and/or sold by a real estate firm other than the firm(s) featured on this website. Closed data is not available until the sale of the property is recorded in the MLS. Home sale data is not an appraisal, CMA, competitive or comparative market analysis, or home valuation of any property. Copyright 2024 Triangle MLS, Inc. of North Carolina. All rights reserved.
Andrea Conner, License #298336, Xome Inc., License #C24582, AndreaD.Conner@xome.com, 844-400-9663, 750 State Highway 121 Bypass, Suite 100, Lewisville, TX 75067

Information is deemed reliable but is not guaranteed. The data relating to real estate for sale on this web site comes in part from the Internet Data Exchange (IDX) Program of the Triad MLS, Inc. of High Point, NC. Real estate listings held by brokerage firms other than Xome Inc. are marked with the Internet Data Exchange logo or the Internet Data Exchange (IDX) thumbnail logo (the TRIAD MLS logo) and detailed information about them includes the name of the listing brokers. Sale data is for informational purposes only and is not an indication of a market analysis or appraisal. Copyright © 2024 TRIADMLS. All rights reserved.
Mebane Real Estate
The median home value in Mebane, NC is $197,100. This is higher than the county median home value of $147,300. The national median home value is $219,700. The average price of homes sold in Mebane, NC is $197,100. Approximately 56.78% of Mebane homes are owned, compared to 34.78% rented, while 8.44% are vacant. Mebane real estate listings include condos, townhomes, and single family homes for sale. Commercial properties are also available. If you see a property you’re interested in, contact a Mebane real estate agent to arrange a tour today!
Mebane, North Carolina 27302 has a population of 14,426. Mebane 27302 is more family-centric than the surrounding county with 34.27% of the households containing married families with children. The county average for households married with children is 28.81%.
The median household income in Mebane, North Carolina 27302 is $60,851. The median household income for the surrounding county is $44,281 compared to the national median of $57,652. The median age of people living in Mebane 27302 is 34.8 years.
Mebane Weather
The average high temperature in July is 90 degrees, with an average low temperature in January of 26.7 degrees. The average rainfall is approximately 45.9 inches per year, with 2.9 inches of snow per year.
