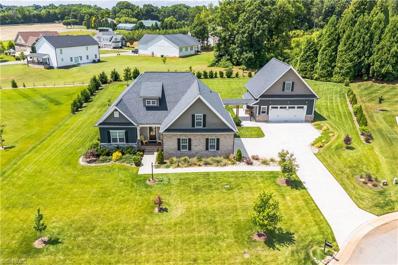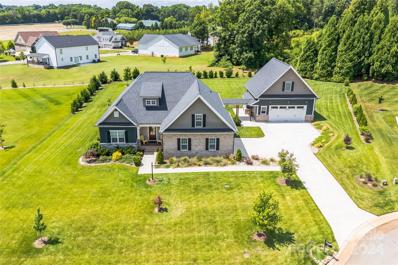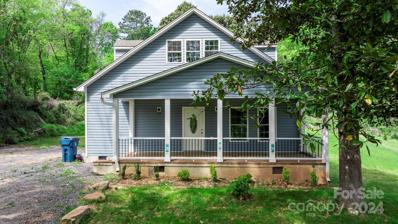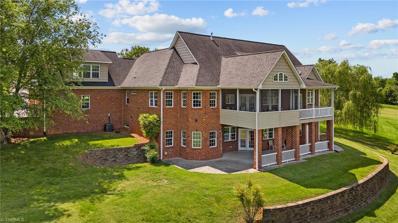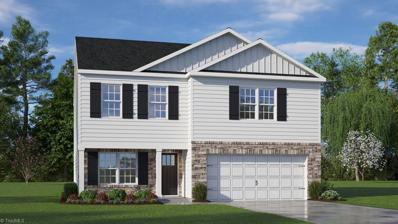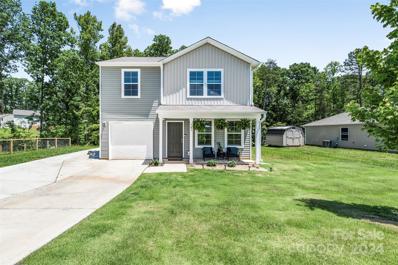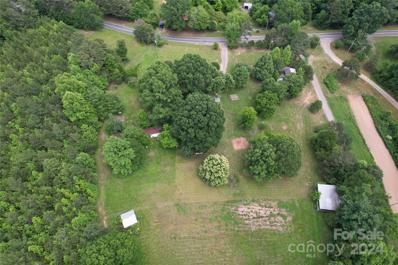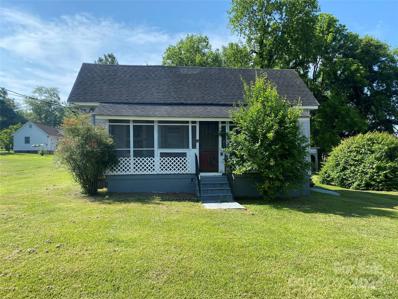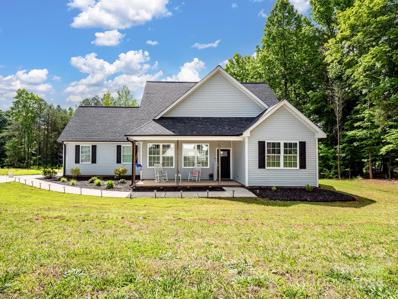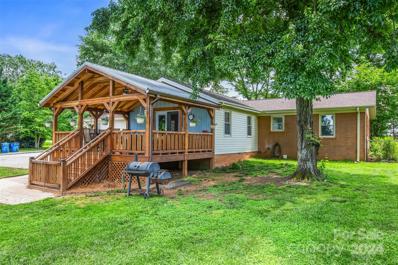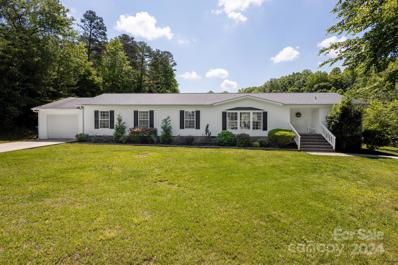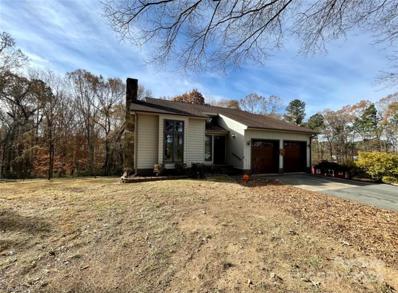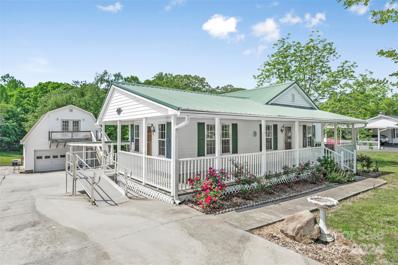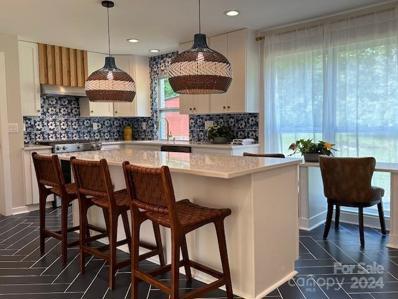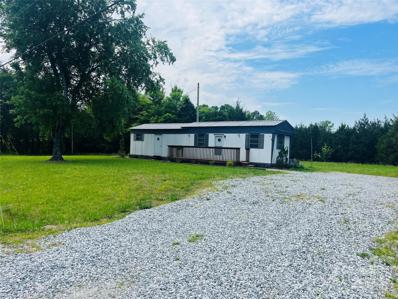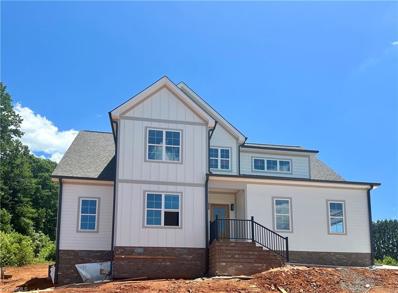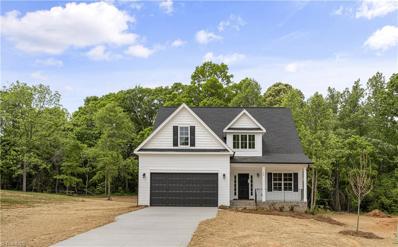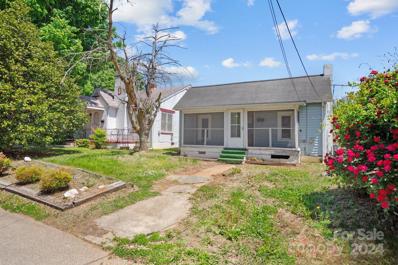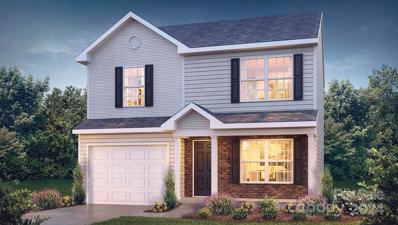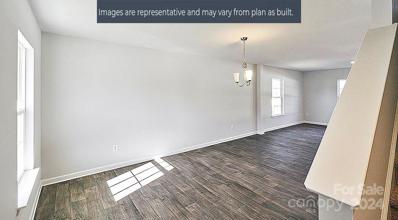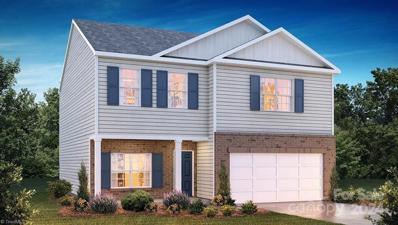Mocksville NC Homes for Sale
- Type:
- Single Family
- Sq.Ft.:
- 2,730
- Status:
- NEW LISTING
- Beds:
- 3
- Lot size:
- 0.74 Acres
- Year built:
- 2021
- Baths:
- 3.00
- MLS#:
- 1145482
- Subdivision:
- Summerlyn Farms
ADDITIONAL INFORMATION
The ultimate home for all car enthusiasts, mechanics or anyone with a home business! One-of-a kind full brick home with 4 car garage. In addition to the 2-car attached garage there is a heated 2-car detached garage w/ a full bath and upper-level office and bedroom. As you step inside the home you will be drawn in by the hardwood floors, cathedral ceiling and open concept living space. The 1st floor boasts 3 bedrooms, gourmet kitchen, stacked stone fireplace and covered patio. Endless charm, like the repurposed heart pine timber beams in the dining room – originally from the old Salisbury Train Station. Upstairs is a 4th bedroom w/ a closet. Embrace the tranquility of the .74 acre landscaped yard. Head over to the fully heated and cooled detached garage, complete with a 3 zone mini split heat/air system, commercial grade epoxy floors, extra tall garage doors & a full bathroom. The second floor of the detached garage is a perfect 2nd living quarters with an office/flex room and bedroom.
- Type:
- Single Family
- Sq.Ft.:
- 2,730
- Status:
- NEW LISTING
- Beds:
- 5
- Lot size:
- 0.74 Acres
- Year built:
- 2021
- Baths:
- 3.00
- MLS#:
- 4150723
- Subdivision:
- Summerlyn Farms
ADDITIONAL INFORMATION
The ultimate home for all car enthusiasts, mechanics or anyone with a home business! One-of-a kind full brick home with 4 car garage. In addition to the 2-car attached garage there is a heated 2-car detached garage w/ a full bath and upper-level office and bedroom. As you step inside the home you will be drawn in by the hardwood floors, cathedral ceiling and open concept living space. The 1st floor boasts 3 bedrooms, gourmet kitchen, stacked stone fireplace and covered patio. Endless charm, like the repurposed heart pine timber beams in the dining room – originally from the old Salisbury Train Station. Upstairs is a 4th bedroom w/ a closet. Embrace the tranquility of the .74 acre landscaped yard. Head over to the fully heated and cooled detached garage, complete with a 3 zone mini split heat/air system, commercial grade epoxy floors, extra tall garage doors & a full bathroom. The second floor of the detached garage is a perfect 2nd living quarters with an office/flex room and bedroom.
$384,000
443 Main Street Mocksville, NC 27028
- Type:
- Single Family
- Sq.Ft.:
- 2,219
- Status:
- NEW LISTING
- Beds:
- 5
- Lot size:
- 1.3 Acres
- Year built:
- 1924
- Baths:
- 2.00
- MLS#:
- 4103391
ADDITIONAL INFORMATION
Welcome to 443 Main Street, Mocksville! This stunning, completely renovated home boasts five spacious bedrooms and two modern bathrooms. Meticulously updated to blend contemporary amenities with classic charm, this property offers an inviting living space perfect for families. The open-concept design features a stylish kitchen with top-of-the-line appliances, a cozy living room, and ample natural light throughout. Each bedroom provides generous space and comfort, making this home an ideal sanctuary. Located in the heart of Mocksville, enjoy the convenience of nearby shops, restaurants, and community events. This home is a true gem, offering the perfect blend of modern living and small-town charm.
- Type:
- Single Family
- Sq.Ft.:
- 4,891
- Status:
- NEW LISTING
- Beds:
- 4
- Year built:
- 2007
- Baths:
- 4.00
- MLS#:
- 1144925
- Subdivision:
- Pudding Ridge Golf Club
ADDITIONAL INFORMATION
PREMIER GOLF COURSE LOT/PUDDING RIDGE: Picturesque views of the course from this distinguished beauty overlooking #2 green & fairway. Captivating VAULTED SCREENED PORCH & connecting COVERED PORCH are screened underneath the Trex Decking for pleasurable dining & relaxation (gas lines for grilling). Custom built 4 Bedroom/4 Bath home is shown on Environmental Health Permit as 3 Bedrooms/3 Baths (great versatility: (2) on ML, (1) BDRM STE on UL, (1) in BSMT). "GLISTENING", a perfect word describing the bright, immaculate interior...so alluring, you hope to move right in! Elite OPEN DESIGN has a SOARING TWO STORY LIVING ROOM with lavish built-in cabinets/bookshelves & gas log fireplace, casement opening to kitchen & STATELY FLUTED COLUMNS. Enjoy a MAIN LEVEL Primary Suite, Office, Laundry & Mudroom with staircase to UPPER LEVEL BDRM SUITE. Phenomenal Basement w/Kitchenette (Paint & New Flooring-May/2024). Endless Possibilities to Create Your Own Space! IT'S PRICELESS...SERENTIY AWAITS!
- Type:
- Single Family
- Sq.Ft.:
- 2,164
- Status:
- NEW LISTING
- Beds:
- 4
- Lot size:
- 0.19 Acres
- Year built:
- 2023
- Baths:
- 2.50
- MLS#:
- 1145419
- Subdivision:
- Twinbrook Village
ADDITIONAL INFORMATION
Former Model Home - Move in Ready. The Penwell is a two-story plan with 3 bedrooms and 2.5 bathrooms in 2,163 square feet. The main level features a chef-inspired kitchen with an oversized island and walk-in pantry. Granite countertops, cane sugar cabinets with soft close doors, and Stainless-Steel appliances complete the kitchen. The front flex room this ideal for a formal dining room or home office. The kitchen opens into a spacious living room perfect for entertaining. The owner’s suite on the second level offers a luxurious owner’s bath with an oversized walk-in shower and is appointed with quartz counters. The second floor also offers two additional bedrooms, a full bath, and walk-in laundry. Quality materials and workmanship throughout, superior attention to detail. All homes include our America’s Smart Home® Technology. One-year builder’s warranty and 10-year structural warranty.
- Type:
- Single Family
- Sq.Ft.:
- 1,472
- Status:
- NEW LISTING
- Beds:
- 3
- Lot size:
- 0.28 Acres
- Year built:
- 2023
- Baths:
- 3.00
- MLS#:
- 4149147
- Subdivision:
- Ridgemont
ADDITIONAL INFORMATION
Welcome to this immaculately kept 3 bed, 2-1/2 bath 1472 sq. ft. home in the new Ridgemont development. This home boasts an efficient floor plan on both levels, a bathroom off of the primary bedroom, and a spacious living room. Concrete has been added from original driveway to wrap around left side of home to patio for additional parking. Home was built in 2023. Come see this home!
- Type:
- Single Family
- Sq.Ft.:
- 1,454
- Status:
- Active
- Beds:
- 3
- Lot size:
- 3.76 Acres
- Year built:
- 1969
- Baths:
- 1.00
- MLS#:
- 4147446
ADDITIONAL INFORMATION
Selling regardless of price and excess of $50,000 high bid. Online Only Auction List "price" is not Seller's asking but either tax value or current bid plus Buyer Premium. 3.86 + - Acres on two parcels selling as one. Transform this property into your dream homestead! Spanning roughly 3.86 acres, it includes a cozy three-bedroom, one-bath home. The property boasts multiple outbuildings (one is 16x12) and sheds, providing ample storage and workspace, along with generous garden space perfect for cultivating your green thumb. Located just minutes from Exit 170 on I-40, you'll find Walmart, restaurants, Lowe's, and various other shopping options conveniently close by. Embrace the tranquility and seclusion of this spacious, open land—privacy will be your constant companion.
- Type:
- Single Family
- Sq.Ft.:
- 767
- Status:
- Active
- Beds:
- 1
- Lot size:
- 0.23 Acres
- Year built:
- 1903
- Baths:
- 1.00
- MLS#:
- 4147635
- Subdivision:
- Erwin Mills
ADDITIONAL INFORMATION
Own a piece of Heaven in Town of Cooleemee. This is a rare find in this great Community. This area is a great place to live. This bungalow style house with 1 bedroom & 1 bathroom has walk in shower and sits on a level 0.226 acre lot with a nice level back yard to enjoy all your outside entertaining. The property has a large storage building also in the back yard. This house has an inviting front screened porch and rear wood deck. All appliances stay. This is a one-of-a-kind property. The house needs some TLC and the seller is selling as is. Will not last long.
- Type:
- Single Family
- Sq.Ft.:
- 3,064
- Status:
- Active
- Beds:
- 3
- Lot size:
- 5.04 Acres
- Year built:
- 2008
- Baths:
- 2.50
- MLS#:
- 1144403
- Subdivision:
- White Dove Acres
ADDITIONAL INFORMATION
Custom brick home with all main level living, plus a bonus room up. Enjoy your outside space on 5 acres. Friendly and spacious neighborhood. Huge detached 3 bay garage and extra room for a home business or hobbies. Kitchen is open to family rm and breakfast nook. Primary is spacious with ensuite bath and plenty of closet space. Beautifully remodeled Jack and Jill type bath for bedrooms 2 and 3. Large composite and wood deck out back, great for entertaining. RV hook up for electric and use of septic for clean out. Tons of space to play or garden, or just enjoy nature. Unfinished basement.
- Type:
- Single Family
- Sq.Ft.:
- 1,056
- Status:
- Active
- Beds:
- 2
- Lot size:
- 0.34 Acres
- Year built:
- 1954
- Baths:
- 2.00
- MLS#:
- 1143830
- Subdivision:
- Hanes
ADDITIONAL INFORMATION
This beautifully renovated concrete block home features 2 bedrooms, 2 full bathrooms, a new roof, energy-efficient appliances, and an HVAC system featuring a reverse heat pump. Located near Downtown Mocksville, it offers convenient access to highways. This lovely home is set on .34 acres, providing a private atmosphere with plenty of front and back yard space.
- Type:
- Single Family
- Sq.Ft.:
- 1,571
- Status:
- Active
- Beds:
- 3
- Lot size:
- 0.69 Acres
- Year built:
- 2021
- Baths:
- 3.00
- MLS#:
- 4143911
ADDITIONAL INFORMATION
This charming 1.5 story home sits on over half an acre! You will love the open floor plan with the primary bedroom on the main! Large primary bathroom features dual basin sinks, his & her closets, shower AND a soaking tub! Laundry room on main level. Kitchen is equipped with stainless steel appliances, island w/bar seating, pantry & a dining area! Two additional bedrooms on the upper level. No HOA & close to Downtown Mocksville shops & restaurants and a quick drive to I-40!
- Type:
- Single Family
- Sq.Ft.:
- 2,894
- Status:
- Active
- Beds:
- 4
- Lot size:
- 0.69 Acres
- Year built:
- 2024
- Baths:
- 3.50
- MLS#:
- 1143320
- Subdivision:
- Summerlyn Farms
ADDITIONAL INFORMATION
Your dreamhouse by Third Generation Homes in the rolling hills of Summerlyn Farms is now move-in ready! Nestled on a sprawling and picturesque lot, this brand-new construction embodies the charm of a farmhouse retreat while offering modern conveniences and top notch quality. As you approach the property, you'll be greeted by the tranquility of the surrounding landscape, where lush greenery and open space create a serene atmosphere. The flat backyard provides ample room for outdoor activities, gardening, or simply enjoying the beauty of nature. Step inside to discover a meticulously crafted interior that seamlessly blends rustic elegance with contemporary design. The open floor plan is ideal for both entertaining and everyday living.
- Type:
- Single Family
- Sq.Ft.:
- 2,761
- Status:
- Active
- Beds:
- 4
- Lot size:
- 0.83 Acres
- Year built:
- 1978
- Baths:
- 3.00
- MLS#:
- 1142832
- Subdivision:
- Country Lane Estates
ADDITIONAL INFORMATION
Immaculate inside. Immaculate outside. This beautifully-updated home has been meticulously maintained throughout the years—from the well-manicured lawn, to the spotless interior. Ideal for hosting a crowd, you'll love the wide open space of the living room and dining room, with their hardwood floors and neutral paint, as well as the keeping room/breakfast area just off the kitchen. The kitchen features granite countertops, plenty of storage, and nice appliances, while the attached laundry room/mud room has plenty of storage for all your home organization needs. The spacious sunporch provides shaded comfort nearly year round, and overlooks the lush backyard. With mostly one-level living, this four bedroom home lives like a five-bedroom home, with the primary bedroom, 2nd bedroom, and home office/playroom/craft room on the main level, and two additional bedrooms upstairs. Floored attic. Two-car garage. Ideal location, convenient to two I-40 exits and downtown Mocksville.
$385,000
191 Cana Road Mocksville, NC 27028
- Type:
- Single Family
- Sq.Ft.:
- 2,446
- Status:
- Active
- Beds:
- 4
- Lot size:
- 0.84 Acres
- Year built:
- 1964
- Baths:
- 3.00
- MLS#:
- 4143665
ADDITIONAL INFORMATION
Take a look at this 4-bedroom 3 bath home. This house features a spacious kitchen with soft close drawers and cabinets with plenty of storage. New over the range microwave installed in May of 2024, all appliances included. The main primary bedroom has a walk-in closet, home office and bathroom with a jetted jacuzzi tub and shower with dual showerheads. The second primary room features newer floors and has a bathroom with tiled walk-in shower. The laundry room houses two 50-gallon water heaters. A 3rd bathroom is located in the hallway for the two other bedrooms. TVs in the den and two bedrooms stay with the home. Newly placed floors in the family den leads out to the 16x20 covered deck built in 2021, with a metal roof overlooking the fenced backyard with your very own basketball court. The deck also has an irrigation system for the hanging flower baskets for easy watering. The backyard has access to the 30x30 building, which features 10x10 sliding barn doors, workbench. Much more!!!
- Type:
- Single Family
- Sq.Ft.:
- 1,976
- Status:
- Active
- Beds:
- 3
- Lot size:
- 2.01 Acres
- Year built:
- 1997
- Baths:
- 2.00
- MLS#:
- 4143550
ADDITIONAL INFORMATION
Welcome to your peaceful haven! This charming home boasts a spacious open floor plan that is freshly painted and perfect for both daily living and entertaining. The one car garage has a door leading to the back patio as well as an entry into the home that is right by the "mud room / laundry" area. Once inside, there are two large entertaining rooms to choose from that are connected by the kitchen. Enjoy the serene view of the pond from any room facing the back of the home, or step outside onto the back covered deck to host friends or grill out. For added relaxation, there's a hot tub on the patio close to the fire pit that is perfect for unwinding after a long day. Don't miss your chance to make this home yours—schedule a viewing today and experience the epitome of peaceful living!
- Type:
- Single Family
- Sq.Ft.:
- 1,761
- Status:
- Active
- Beds:
- 3
- Lot size:
- 5.04 Acres
- Year built:
- 1985
- Baths:
- 4.00
- MLS#:
- 4142476
ADDITIONAL INFORMATION
Welcome to country living with a little over 5 acres! Just imagine what you could do with this 3 bedrooms, 3 1/2 baths home and partially fenced property with a shed. Spacious living with a living area (with fireplace) and kitchen on the main and a living/reacreation area (with fireplace) and kitchen in the basement. The primary room is on the main and has a double vanity in the primary bath. The upstairs has a jack and jill rooms with bath in between. Storage in the attic & under stairs. Updates: dining - new laminate, kitchen - backsplash kit & painted. Basement bathrooms: new toilet, flooring, sink. Main level bath - new vanity, sink, toilet, light fixtures, & paint. Primary suite - all new - paint, new faucet, bathtub & shower fixtures, toilet, and cabinets painted. Upstairs bath - new flooring, paint, toiliet, light fixtures, vanity. A great property to make your own!
- Type:
- Single Family
- Sq.Ft.:
- 1,406
- Status:
- Active
- Beds:
- 4
- Lot size:
- 1.14 Acres
- Year built:
- 1940
- Baths:
- 3.00
- MLS#:
- 4139037
ADDITIONAL INFORMATION
Enjoy this 3 bed, 1.5 bath, with an apartment and 1/2 bath above detached garage, sitting on 1.14 acres! Home has recently had updates including new flooring, paint, and refinished fireplace. Home is on quiet road. Big back yard for kids to play or someone wanting peace to relax.
- Type:
- Single Family
- Sq.Ft.:
- 3,450
- Status:
- Active
- Beds:
- 4
- Lot size:
- 3.51 Acres
- Year built:
- 1993
- Baths:
- 4.00
- MLS#:
- 4140613
- Subdivision:
- Unknown
ADDITIONAL INFORMATION
Beautifully renovated full brick home just outside Mocksville. This better than new home features an oversized gorgeous kitchen flooded with natural light complete w island, quartz countertops and fitted with stainless KitchenAid appliances, porcelain tile backsplash & plenty of quality built self-closing cabinetry. Oversized dining area makes for the perfect family gathering place for meals. Newly refinished original heart pine flooring, new carpeting with upgraded padding, fireplace with rustic hand-crafted mantle. Main floor bedroom would make the perfect office, upstairs are 3 bedrooms including the master suite with walk in closet, dual vanities and roomy shower. The basement is fully furnished with private access, separate bonus room, wet bar, full bath, and closet offering possible separate living quarters. New windows, new dual control HVAC system, new roof, 24x25 detached garage. Too much to list! All of this on over 3.5 acres of flat land for your creative imagination.
$125,000
981 Ridge Road Mocksville, NC 27028
- Type:
- Single Family
- Sq.Ft.:
- 576
- Status:
- Active
- Beds:
- 2
- Lot size:
- 1.91 Acres
- Year built:
- 1968
- Baths:
- 1.00
- MLS#:
- 4131247
ADDITIONAL INFORMATION
Nestled in the serene countryside of Mocksville, North Carolina, this cozy one-story single-wide home offers the perfect escape on 1.91 acres of peaceful land. This inviting home offers a perfect blend of comfort and rural tranquility, featuring two cozy bedrooms and a full bath. The floor plan effortlessly connects the living area to a charming kitchen, complete with built-in shelves that add a touch of character to the space. A handy laundry room makes chores a breeze, ensuring you have more time to enjoy the beauty of your surroundings. Step out onto the deck and soak in the tranquil views of your expansive property, for the outdoor enthusiast, the detached carport, conveniently attached to the storage building, provides plenty of space for parking and storage. Located in the heart of Mocksville, this home offers a peaceful retreat in the countryside with the convenience of nearby amenities just a short drive away.
- Type:
- Single Family
- Sq.Ft.:
- 3,167
- Status:
- Active
- Beds:
- 5
- Lot size:
- 0.69 Acres
- Year built:
- 2024
- Baths:
- 4.00
- MLS#:
- 1141364
- Subdivision:
- Summerlyn Farms
ADDITIONAL INFORMATION
The beauty of the countryside meets the sophistication of modern construction in this stunning new opportunity by Third Generation Homes. Summerlyn Farms is a beautifully maintained, established neighborhood with this being one of the final two lots making their debut. Your front porch views are of neighborhood common area space, showing lush greenery and distant horse farms. The open floor plan is ideal for both entertaining and everyday living. There are two main level bedrooms, offering a perfect guest suite or home office. The stately kitchen features a large island and hidden pantry. The flat backyard provides ample room for outdoor activities, gardening, or simply enjoying the beauty of nature. Completion timeframe - early-mid July!
- Type:
- Single Family
- Sq.Ft.:
- 2,386
- Status:
- Active
- Beds:
- 4
- Lot size:
- 0.79 Acres
- Year built:
- 2023
- Baths:
- 3.00
- MLS#:
- 1141064
- Subdivision:
- Providence Place
ADDITIONAL INFORMATION
Move In Ready NEW CONSTRUCTION! The Southmont floor plan has open concept main level living complete with 2 main level bedrooms. Large Cul-de-sac lot! Large main level laundry room. Main level primary suite has walk-in closet and private bath with double sink vanity, garden tub and tiled walk-in shower! 2 upper level bedrooms all with ample closet space and Loft. Large walk-in attic. NO HOA! Use Arden's preferred attorney and Arden pays the buyer's attorney fee! Tax amount is for lot only.
- Type:
- Single Family
- Sq.Ft.:
- 856
- Status:
- Active
- Beds:
- 2
- Lot size:
- 0.1 Acres
- Year built:
- 1965
- Baths:
- 1.00
- MLS#:
- 4134432
ADDITIONAL INFORMATION
Welcome Home! Whether you are a first-time home owner looking to add your own personal touch, or an investor looking for a project, this is the ideal investment. The bones are great, and only needs your creative touch to freshen this home up! This 2 bedroom, 1 bathroom home has the ideal floorplan with major potential. 148 Foster St features a large living room, an eat-in kitchen, and large bedrooms. This welcoming neighborhood is waiting for you to join this tight-knit community! Opportunities like this don’t last long, hurry home! Property being sold AS-IS. Claims made in this listing are deemed correct by seller, but buyer understands it is their responsibility to confirm all info
- Type:
- Single Family
- Sq.Ft.:
- 1,518
- Status:
- Active
- Beds:
- 3
- Lot size:
- 0.15 Acres
- Year built:
- 2024
- Baths:
- 3.00
- MLS#:
- 4134814
- Subdivision:
- Twinbrook Village
ADDITIONAL INFORMATION
Twinbrook Village reflects how today’s families want to live: elegance, convenience, connection and comfort. This wonderful home features 3 bedrooms, 2.5 baths and a 1 car garage. Large Back yard with lots of privacy. The first floor is open and bright with family room, half bath, dining space and open concept kitchen. The kitchen is nicely appointed with Granite countertops, cane cabinets with soft close doors and stainless steel appliances. The second floor features a luxurious primary bedroom with vaulted ceilings. The primary bath offers an oversized walk-in shower this is appointed with quartz counters. The second floor also offers two additional bedrooms, full bath and laundry. Quality materials and workmanship throughout, superior attention to detail. All homes include our America’s Smart Home® Technology which allows you to monitor and control your home from your couch or from 500 miles away. One-year builder’s warranty and 10-year structural warranty
- Type:
- Single Family
- Sq.Ft.:
- 1,856
- Status:
- Active
- Beds:
- 3
- Lot size:
- 0.22 Acres
- Year built:
- 2023
- Baths:
- 3.00
- MLS#:
- 4134892
- Subdivision:
- Twinbrook Village
ADDITIONAL INFORMATION
Discover the pinnacle of comfortable living with the exquisite Shane floor plan! Located in the community of Twinbrook Village, this gem spans over 1800 sq ft, presenting a harmonious blend of space and style. The heart of this home is its open-concept design that seamlessly connects the living, dining, and kitchen areas. The kitchen is a masterpiece, combining functionality and elegance with granite countertops throughout. Upstairs, a tranquil oasis awaits with 3 well-appointed bedrooms. The primary suite offers its owner vaulted ceilings with abundant closet space. The attention to detail extends to every corner of this home, including the bathrooms, where elegant quartz countertops continue to elevate the experience. With a 2-car garage, serene location, and with industry leading smart home products, the Shane floorplan provides a unique blend of style, space, and sophistication. Don't miss your chance to experience a new level of living!
- Type:
- Single Family
- Sq.Ft.:
- 2,164
- Status:
- Active
- Beds:
- 3
- Lot size:
- 0.14 Acres
- Year built:
- 2024
- Baths:
- 3.00
- MLS#:
- 4134472
- Subdivision:
- Twinbrook Village
ADDITIONAL INFORMATION
Located within the community of Twinbrook Village, you will find the exceptional Penwell floorplan. This stunning home features an expansive layout with 3 bedrooms + a loft and 2.5 bathrooms spread over 2100+ sq ft of well-designed space. The main level boasts an open-concept design that seamlessly connects the spacious living, dining, and kitchen areas. The heart of the home, the kitchen, showcases granite countertops that radiate style, while the bathrooms exude luxury with quartz countertops. Upstairs, discover a tranquil escape with three (3) generously sized bedrooms, offering comfort and privacy. The primary suite, complete with an ensuite bathroom, is a sanctuary of relaxation. The two-car garage provides ample space for vehicles and storage. With industry-leading smart home technology that adds contentment don't miss the chance to own a home that offers a lifestyle of sophistication and comfort. *Photos are Representative*
Andrea Conner, License #298336, Xome Inc., License #C24582, AndreaD.Conner@xome.com, 844-400-9663, 750 State Highway 121 Bypass, Suite 100, Lewisville, TX 75067

Information is deemed reliable but is not guaranteed. The data relating to real estate for sale on this web site comes in part from the Internet Data Exchange (IDX) Program of the Triad MLS, Inc. of High Point, NC. Real estate listings held by brokerage firms other than Xome Inc. are marked with the Internet Data Exchange logo or the Internet Data Exchange (IDX) thumbnail logo (the TRIAD MLS logo) and detailed information about them includes the name of the listing brokers. Sale data is for informational purposes only and is not an indication of a market analysis or appraisal. Copyright © 2024 TRIADMLS. All rights reserved.
Andrea Conner, License #298336, Xome Inc., License #C24582, AndreaD.Conner@Xome.com, 844-400-9663, 750 State Highway 121 Bypass, Suite 100, Lewisville, TX 75067
Data is obtained from various sources, including the Internet Data Exchange program of Canopy MLS, Inc. and the MLS Grid and may not have been verified. Brokers make an effort to deliver accurate information, but buyers should independently verify any information on which they will rely in a transaction. All properties are subject to prior sale, change or withdrawal. The listing broker, Canopy MLS Inc., MLS Grid, and Xome Inc. shall not be responsible for any typographical errors, misinformation, or misprints, and they shall be held totally harmless from any damages arising from reliance upon this data. Data provided is exclusively for consumers’ personal, non-commercial use and may not be used for any purpose other than to identify prospective properties they may be interested in purchasing. Supplied Open House Information is subject to change without notice. All information should be independently reviewed and verified for accuracy. Properties may or may not be listed by the office/agent presenting the information and may be listed or sold by various participants in the MLS. Copyright 2024 Canopy MLS, Inc. All rights reserved. The Digital Millennium Copyright Act of 1998, 17 U.S.C. § 512 (the “DMCA”) provides recourse for copyright owners who believe that material appearing on the Internet infringes their rights under U.S. copyright law. If you believe in good faith that any content or material made available in connection with this website or services infringes your copyright, you (or your agent) may send a notice requesting that the content or material be removed, or access to it blocked. Notices must be sent in writing by email to DMCAnotice@MLSGrid.com.
Mocksville Real Estate
The median home value in Mocksville, NC is $136,600. This is lower than the county median home value of $170,300. The national median home value is $219,700. The average price of homes sold in Mocksville, NC is $136,600. Approximately 45.69% of Mocksville homes are owned, compared to 44.85% rented, while 9.47% are vacant. Mocksville real estate listings include condos, townhomes, and single family homes for sale. Commercial properties are also available. If you see a property you’re interested in, contact a Mocksville real estate agent to arrange a tour today!
Mocksville, North Carolina 27028 has a population of 5,130. Mocksville 27028 is less family-centric than the surrounding county with 27.12% of the households containing married families with children. The county average for households married with children is 29.87%.
The median household income in Mocksville, North Carolina 27028 is $38,108. The median household income for the surrounding county is $53,493 compared to the national median of $57,652. The median age of people living in Mocksville 27028 is 42.5 years.
Mocksville Weather
The average high temperature in July is 88.8 degrees, with an average low temperature in January of 23.2 degrees. The average rainfall is approximately 44.5 inches per year, with 3.7 inches of snow per year.
