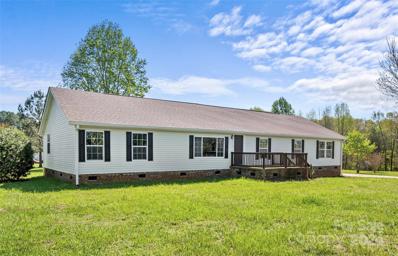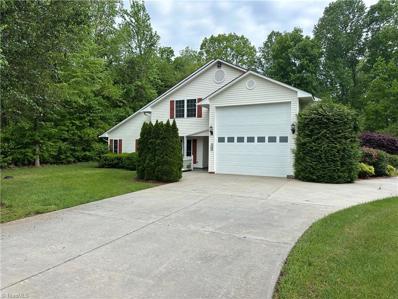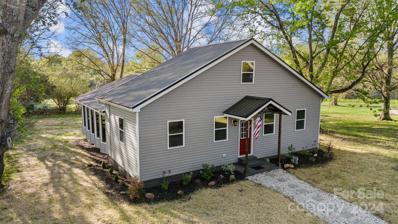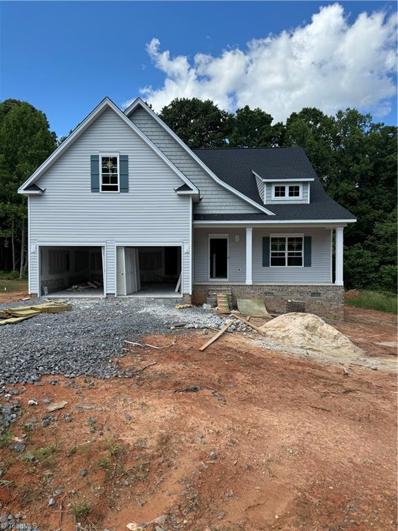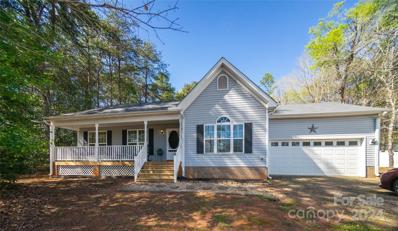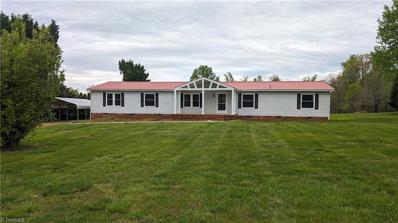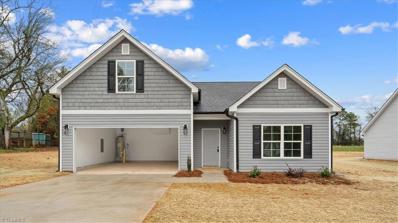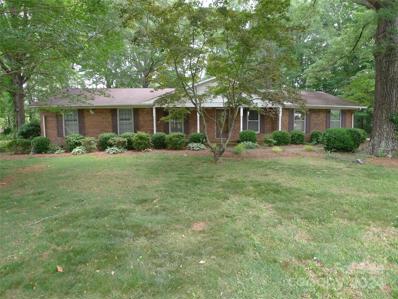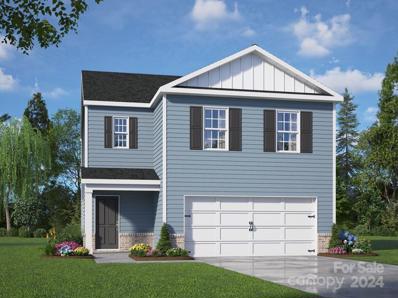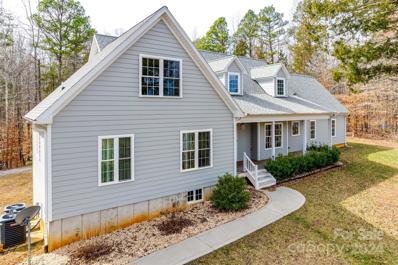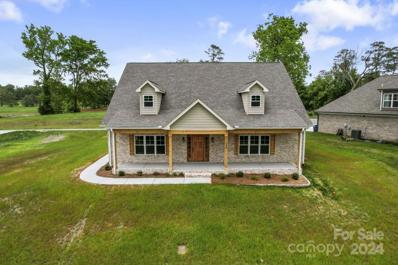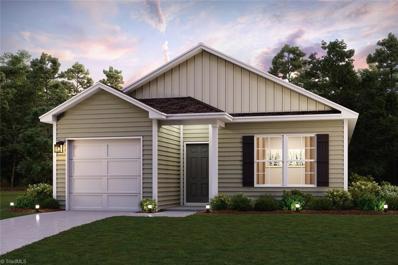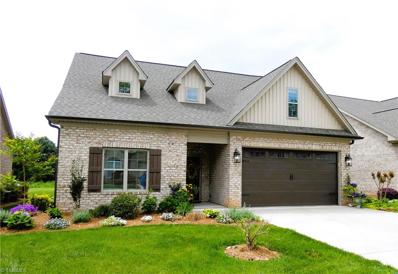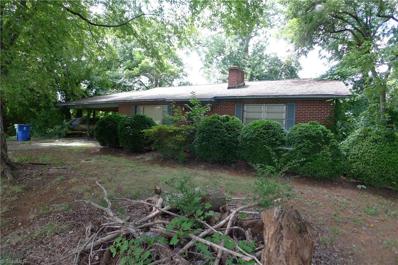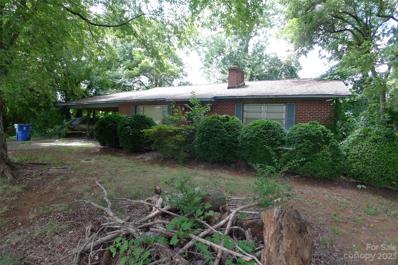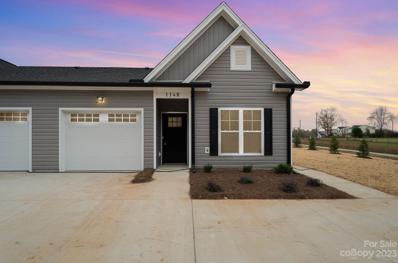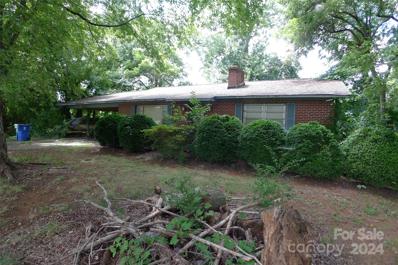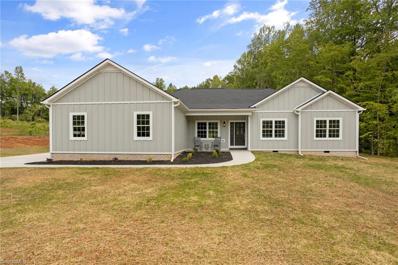Mocksville NC Homes for Sale
- Type:
- Single Family
- Sq.Ft.:
- 2,313
- Status:
- Active
- Beds:
- 4
- Lot size:
- 0.91 Acres
- Year built:
- 2005
- Baths:
- 2.00
- MLS#:
- 4130958
- Subdivision:
- Meadowood
ADDITIONAL INFORMATION
Very Spacious 4 bedroom and 2 full bath modular home. This home has a large living room, spacious kitchen that features ample cabinet space, kitchen island, Stainless Range and dishwasher. All Appliances Stay!. Large Master suite with a walk in closet, double vanity sink, Garden tub, and separate shower. Large family room with a fireplace. There are 3 spacious secondary bedrooms as well. Huge 16x20 deck in back. The backyard is fenced in. The home was just painted with many recent updates. This home sits on a .91 Acre corner lot.
- Type:
- Single Family
- Sq.Ft.:
- 2,545
- Status:
- Active
- Beds:
- 2
- Lot size:
- 0.49 Acres
- Year built:
- 2001
- Baths:
- 2.00
- MLS#:
- 1140151
ADDITIONAL INFORMATION
Custom built RV / Motor Home Port home offers indoor heated parking, charging and stocking in the comfort of your home or space for a great workshop! Home features large open living area with gas log fireplace, stainless steel kitchen appliances, granite countertops, ample kitchen cabinets, convenient laundry room with counter space and storage, and a large main-level primary suite. Enjoy peaceful nature views from the comfort of your sunroom. Very large open second floor room would be ideal for private office, theater room and/or recreation room. Attached two-car garage and screened porch add to the comforts this home offers. A great home-base for the active RV enthusiast!
- Type:
- Single Family
- Sq.Ft.:
- 2,158
- Status:
- Active
- Beds:
- 4
- Lot size:
- 0.53 Acres
- Year built:
- 1940
- Baths:
- 3.00
- MLS#:
- 4130564
ADDITIONAL INFORMATION
**Seller offering a lender credit for interest rate buydown using preferred lender!** Want a move-in ready gem located in a beautiful country setting? This home which used to be a dairy house was taken down to the foundation and rebuilt! New framing in most of the home, roof trusses, new plumbing, and electrical are just a few of the updates that have been done. A modern take on the traditional farmhouse, this home offers a great layout along with functionality. You are sure to love the upstairs loft area which can be a multifunctional bedroom, office, or playroom with a half bath! If you like lower utility bills, you will love the energy-efficient zoned mini splits in each room (controlled together like central HVAC or separately if you like your room colder) and the 3M window film so you can’t see in the home, but you can see out if you love natural light. Live edge custom bar top and mantle, new cabinets, new bathrooms, new paint, and so much more! See attachments & agent remarks.
- Type:
- Single Family
- Sq.Ft.:
- 2,842
- Status:
- Active
- Beds:
- 4
- Lot size:
- 1.72 Acres
- Year built:
- 2024
- Baths:
- 3.50
- MLS#:
- 1138628
- Subdivision:
- Providence Place
ADDITIONAL INFORMATION
Enjoy peace and quiet surrounded by rolling hills and pastures in Providence Place. 13 large lots ranging from .78-1.76 acres. 5 minute drive to I-40, 15 minute drive to Hwy 421, 5 minute drive to Walmart Supercenter and Lowes Hardware. The Knollwood floor plan has open concept main level living. Large Cul-de-sac lot! Main level primary en-suite has walk-in closet and private bath. Grand 2 story entrance, formal dining room, office, large kitchen over looking 2 story great room. Main level laundry. 3 upper level bedrooms all with ample closet space. Use Arden's preferred attorney and Arden pays the buyer's attorney fee! Preferred lender can offer rate buydown or CC incentive! ESTIMATED completion date is June 2024. Contact listing agent for incentives and information on phase of construction. More lots available for pre-sales. Use 1314 Eatons Church Road for mapping in GPS. Photos are of a similar model.
- Type:
- Single Family
- Sq.Ft.:
- 1,260
- Status:
- Active
- Beds:
- 3
- Lot size:
- 0.71 Acres
- Year built:
- 2014
- Baths:
- 2.00
- MLS#:
- 4126661
- Subdivision:
- South Arbor
ADDITIONAL INFORMATION
This jewel is ready to become your new home! It's located in a cul de sac location on .71 acres. Covered front porch. Large open floor plan. Spacious bedrooms. Convenient to restaurants, parks and shopping!
- Type:
- Manufactured Home
- Sq.Ft.:
- 1,900
- Status:
- Active
- Beds:
- 4
- Lot size:
- 1.86 Acres
- Year built:
- 2000
- Baths:
- 2.00
- MLS#:
- 1137565
ADDITIONAL INFORMATION
Complete Renovation!! 4 bedroom 2 bath 1900 sq ft home with an open plan. Kitchen has new cabinets, granite countertops, an awesome Sycamore Island with storage underneath, a large pantry with a farmhouse door. There is new Vinyl flooring throughout, new lighting, doors and fixtures. Shiplap accents in keeping room and kitchen. Outside there are 3 storage buildings, two with power, and a 50 amp outlet for hooking up a camper.
- Type:
- Single Family
- Sq.Ft.:
- 1,784
- Status:
- Active
- Beds:
- 4
- Lot size:
- 1.38 Acres
- Year built:
- 2024
- Baths:
- 2.00
- MLS#:
- 1136725
- Subdivision:
- Deadmon Road
ADDITIONAL INFORMATION
Welcome to our stunning 4-bed, 2-bath new construction home nestled on 1.38 +/-acres. Step inside to experience LVP flooring throughout the main level along with modern fixtures, accentuating the open floor plan flooded with natural light. The seamless flow between the dining, living areas, and kitchen, adorned with vaulted ceilings, creates an inviting atmosphere. The kitchen boasts stainless steel appliances, an island for added counter space, and a pantry for storage. Retreat to the main floor primary bedroom with vaulted ceilings and an en suite bath featuring double vanities and a beautiful tile stand-in shower. Upstairs, a plush carpeted additional bedroom/bonus room awaits. Outside, a double paved driveway and a 2-car garage offer ample parking and storage. Enjoy the perfect blend of convenience and comfort in this exquisite home! SEE AGENT REMARKS.
- Type:
- Single Family
- Sq.Ft.:
- 2,075
- Status:
- Active
- Beds:
- 3
- Lot size:
- 1.15 Acres
- Year built:
- 1973
- Baths:
- 2.00
- MLS#:
- 4123278
- Subdivision:
- Carowoods
ADDITIONAL INFORMATION
Relax in the 21x13 ft sunroom that opens onto a covered patio area. Located in rural Davie County, this all brick ranch-style home offers one level living with an open floorplan! The large Great Room opens into the dining and kitchen areas. Easy access to I-40.
- Type:
- Single Family
- Sq.Ft.:
- 1,613
- Status:
- Active
- Beds:
- 4
- Lot size:
- 0.14 Acres
- Year built:
- 2024
- Baths:
- 3.00
- MLS#:
- 4122757
- Subdivision:
- Twinbrook Village
ADDITIONAL INFORMATION
Located within the community of Twinbrook Village, you will find the exceptional Taylor floor plan. This stunning home features an expansive layout with 4 bedrooms, and 2.5 bathrooms spread over 1613+ sq ft of well-designed space. The main level boasts an open-concept design that seamlessly connects the spacious living, dining, and kitchen areas. The heart of the home, the kitchen, showcases granite countertops that radiate style, while the bathrooms exude luxury with quartz countertops. Upstairs, discover a tranquil escape with three 2 generously bedrooms, offering comfort and privacy. The primary suite, complete with an ensuite bathroom, is a sanctuary of relaxation. The two-car garage provides ample space for vehicles and storage. With industry-leading smart home technology that adds contentment don't miss the chance to own a home that offers a lifestyle of sophistication and comfort. *Photos are Representative*
$575,000
498 Godbey Road Mocksville, NC 27028
- Type:
- Single Family
- Sq.Ft.:
- 2,870
- Status:
- Active
- Beds:
- 3
- Lot size:
- 1.96 Acres
- Year built:
- 2019
- Baths:
- 3.00
- MLS#:
- 4114603
ADDITIONAL INFORMATION
Welcome to this picturesque custom-built home on rural acreage. Situated close to I-40, commuting to Charlotte, Greensboro, and beyond is a breeze. All bedrooms boast spacious walk-in closets, while the bathrooms feature luxurious large tile showers. The inviting living room has a gas log fireplace for cozy evenings in. The kitchen is perfect for entertaining with its expansive island, stove/cook top, cabinetry with pullouts, and a walk-in pantry. Hardwood floors flow seamlessly throughout the home, complemented by tile in the bath areas. A convenient laundry area with a sink and laundry chute adds to the home's functionality. Expand your living space with ease thanks to the walk-in attic and full basement. Basement has its own separate one car garage, ideal for second living quarters or business. Outside, enjoy the peace and quiet of rural living, away from the hustle and bustle of city life, while still being conveniently located near the interstate.
- Type:
- Single Family
- Sq.Ft.:
- 2,469
- Status:
- Active
- Beds:
- 3
- Lot size:
- 0.06 Acres
- Year built:
- 2024
- Baths:
- 3.00
- MLS#:
- 4113626
- Subdivision:
- The Reserve At Lake Louise
ADDITIONAL INFORMATION
Looking for New Construction in a beautiful community close to shopping and restaurants. This beautiful ranch with open floor plan features a master bedroom on main level with large master bath, living room offers a fireplace along with a open kitchen area with island and half bath and laundry room while upstairs you will find two bedrooms with full bath. The exterior feature of the home is even better with a large front porch area and a 3-car garage making it perfect for the additional lawn equipment or 3rd car. Check out this home today as it won't last long in this beautiful community with low HOA'S. * Shutters will be added to match front door and post on porch *Pictures will be taken this week.
$220,990
159 Ariel Court Mocksville, NC 27028
- Type:
- Single Family
- Sq.Ft.:
- 1,155
- Status:
- Active
- Beds:
- 3
- Lot size:
- 0.64 Acres
- Year built:
- 2024
- Baths:
- 2.00
- MLS#:
- 1133170
- Subdivision:
- Ridgemont
ADDITIONAL INFORMATION
Welcome home to this NEW Single-Story Home in the Ridgemont Mocksville Community! The desirable Briscoe Plan boasts an open design encompassing the Living, Dining, and Kitchen spaces. The Kitchen features gorgeous cabinets, granite countertops, and Stainless-Steel Appliances (including Range with a Microwave hood and Dishwasher). The primary suite has a private bath, dual vanity sinks, and a walk-in closet. This Home also includes 2 more bedrooms and a whole secondary bathroom.
- Type:
- Single Family
- Sq.Ft.:
- 2,068
- Status:
- Active
- Beds:
- 3
- Lot size:
- 0.1 Acres
- Year built:
- 2020
- Baths:
- 2.00
- MLS#:
- 1132274
- Subdivision:
- Villas At Lake Louise
ADDITIONAL INFORMATION
Wonderful Davie County location where you can do all of your living on one level! Or, use the bonus room/flex space for your hobbies, office, exercise, or a kiddo play area. All brick home by Jason Reader featuring a main level primary bedroom with walk-in shower and double vanity. Enjoy the spacious great room with a fireplace and adjacent to an oversized screened-in porch. There are just a few dozen homes in the Quiet Villas at Lake Louise community. But, just minutes to Colin Creek golf course, with downtown Mocksville 7 minutes away, only 15 minutes to Bermuda Run, and the Charlotte airport just over an hour away. Fresh paint, luxury vinyl plank flooring, granite countertops, and tons of storage in the garage and attic! Plus, the closet in the bonus is plumbed for a bathroom. Great walking paths, too. Downsize or right size here this spring. Now it's time to see it in person.
- Type:
- Single Family
- Sq.Ft.:
- 1,120
- Status:
- Active
- Beds:
- 3
- Lot size:
- 3.75 Acres
- Year built:
- 1962
- Baths:
- 1.00
- MLS#:
- 1130021
ADDITIONAL INFORMATION
This listing includes all 3 parcels totaling 3.75 acres. Seller is willing to sell parcels individually. See listings MLS#1116588, MLS#1129988 & MLS#1129540 . Tax amount is on all 3 parcels. Contains a 2,274 sq ft commercial building zoned Highway Business.
- Type:
- Single Family
- Sq.Ft.:
- 1,120
- Status:
- Active
- Beds:
- 3
- Lot size:
- 3.75 Acres
- Year built:
- 1962
- Baths:
- 1.00
- MLS#:
- 4100694
ADDITIONAL INFORMATION
This listing includes all 3 parcels totaling 3.75 acres. Seller is willing to sell parcels individually. See listings MLS#4061403, MLS#4100253 & MLS#4100766 . Tax amount is on all 3 parcels. Contains a 2,274 sq ft commercial building zoned Highway Business.
- Type:
- Townhouse
- Sq.Ft.:
- 1,167
- Status:
- Active
- Beds:
- 2
- Year built:
- 2023
- Baths:
- 2.00
- MLS#:
- 4065693
ADDITIONAL INFORMATION
NEW INCENTIVE! Seller offering a 2-year rate buydown on behalf of the buyer when using the preferred lender. Contact the listing agent for more details. See attachments in MLS. Ashley Way Townhomes – Presale of 4 new townhomes located on almost 3 acres on the corner of Will Boone Road and 801 in Davie County. These low maintenance, one level 2-bedroom 2 bath townhomes include quartz countertops, soft close shaker style cabinets, LVP flooring, a large family room, a covered back porch and an attached single car garage. Agent is related to seller. Financing incentives are available through preferred lender.”
- Type:
- Single Family
- Sq.Ft.:
- 1,120
- Status:
- Active
- Beds:
- 3
- Lot size:
- 1.25 Acres
- Year built:
- 1962
- Baths:
- 1.00
- MLS#:
- 4061403
ADDITIONAL INFORMATION
Home is now available for inside showing requests. Roof replaced about 4 years ago due to damage from a tree, ceiling stains and damage are from before roof replacement. Basement can be accessed from outside and inside. 3 Bedroom ranch home on approximately 1.25 +/- acres pending subdivision, close to amenities and highway access. This home is in need of repairs. The home needs to be cleaned out. No pictures of inside available for the foreseeable future.
- Type:
- Single Family
- Sq.Ft.:
- 2,289
- Status:
- Active
- Beds:
- 3
- Lot size:
- 2.26 Acres
- Year built:
- 2023
- Baths:
- 2.00
- MLS#:
- 1104063
- Subdivision:
- Summerlyn Farms
ADDITIONAL INFORMATION
Fine Line Homes presents the Monterey- 2,289 square foot, 3 BR, 2 BA ranch w/ 3-car gar on 2.26 acres. The home includes all the superior material & standards Fine Line offers as well as popular upgrades. The farmhouse-style Hardie exterior includes front porch & vinyl windows offering energy efficiency. You will find Sherwin Williams paint, water proof luxury vinyl plank flooring, Quartzite kit countertops, premium carpet & upgraded 9' ceilings. Kit boasts timeless, white cabinets from Yorktowne, simple shaker style doors & soft close hinges, w/oversized island, a stainless farmhouse sink, upgraded appliance package w/ refrigerator & brushed nickel Delta kit & bath faucets. Cathedral ceiling opens from kit to the great rm. Primary suite w/ attached bath w/ freestanding soaker tub & tile shower. Garage entry offers a generous hallway closet w/ French doors, perfect added storage for a family on the go.
Andrea Conner, License #298336, Xome Inc., License #C24582, AndreaD.Conner@Xome.com, 844-400-9663, 750 State Highway 121 Bypass, Suite 100, Lewisville, TX 75067
Data is obtained from various sources, including the Internet Data Exchange program of Canopy MLS, Inc. and the MLS Grid and may not have been verified. Brokers make an effort to deliver accurate information, but buyers should independently verify any information on which they will rely in a transaction. All properties are subject to prior sale, change or withdrawal. The listing broker, Canopy MLS Inc., MLS Grid, and Xome Inc. shall not be responsible for any typographical errors, misinformation, or misprints, and they shall be held totally harmless from any damages arising from reliance upon this data. Data provided is exclusively for consumers’ personal, non-commercial use and may not be used for any purpose other than to identify prospective properties they may be interested in purchasing. Supplied Open House Information is subject to change without notice. All information should be independently reviewed and verified for accuracy. Properties may or may not be listed by the office/agent presenting the information and may be listed or sold by various participants in the MLS. Copyright 2024 Canopy MLS, Inc. All rights reserved. The Digital Millennium Copyright Act of 1998, 17 U.S.C. § 512 (the “DMCA”) provides recourse for copyright owners who believe that material appearing on the Internet infringes their rights under U.S. copyright law. If you believe in good faith that any content or material made available in connection with this website or services infringes your copyright, you (or your agent) may send a notice requesting that the content or material be removed, or access to it blocked. Notices must be sent in writing by email to DMCAnotice@MLSGrid.com.
Andrea Conner, License #298336, Xome Inc., License #C24582, AndreaD.Conner@xome.com, 844-400-9663, 750 State Highway 121 Bypass, Suite 100, Lewisville, TX 75067

Information is deemed reliable but is not guaranteed. The data relating to real estate for sale on this web site comes in part from the Internet Data Exchange (IDX) Program of the Triad MLS, Inc. of High Point, NC. Real estate listings held by brokerage firms other than Xome Inc. are marked with the Internet Data Exchange logo or the Internet Data Exchange (IDX) thumbnail logo (the TRIAD MLS logo) and detailed information about them includes the name of the listing brokers. Sale data is for informational purposes only and is not an indication of a market analysis or appraisal. Copyright © 2024 TRIADMLS. All rights reserved.
Mocksville Real Estate
The median home value in Mocksville, NC is $255,000. This is higher than the county median home value of $170,300. The national median home value is $219,700. The average price of homes sold in Mocksville, NC is $255,000. Approximately 45.69% of Mocksville homes are owned, compared to 44.85% rented, while 9.47% are vacant. Mocksville real estate listings include condos, townhomes, and single family homes for sale. Commercial properties are also available. If you see a property you’re interested in, contact a Mocksville real estate agent to arrange a tour today!
Mocksville, North Carolina has a population of 5,130. Mocksville is less family-centric than the surrounding county with 25.52% of the households containing married families with children. The county average for households married with children is 29.87%.
The median household income in Mocksville, North Carolina is $38,108. The median household income for the surrounding county is $53,493 compared to the national median of $57,652. The median age of people living in Mocksville is 42.5 years.
Mocksville Weather
The average high temperature in July is 88.8 degrees, with an average low temperature in January of 23.2 degrees. The average rainfall is approximately 44.5 inches per year, with 3.7 inches of snow per year.
