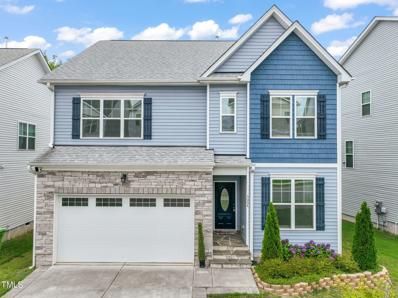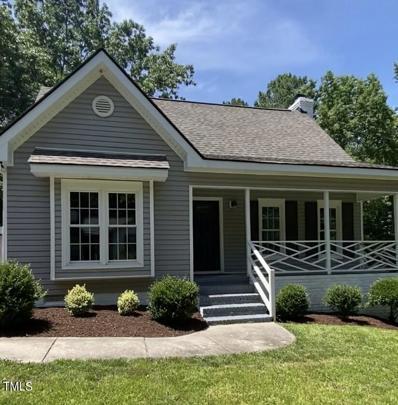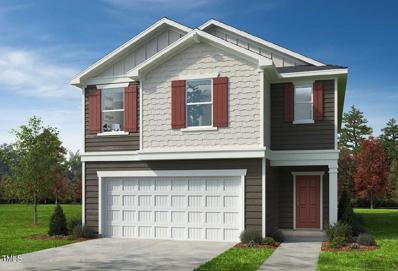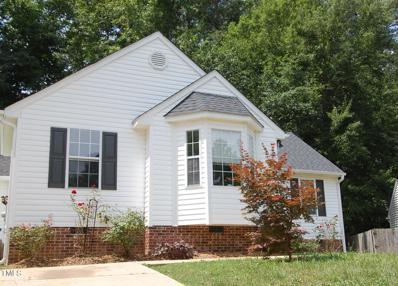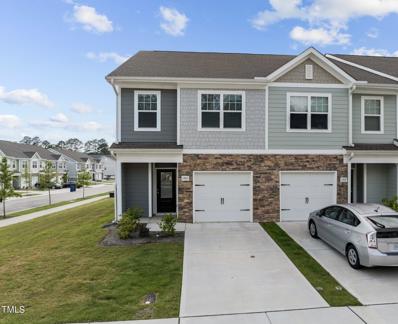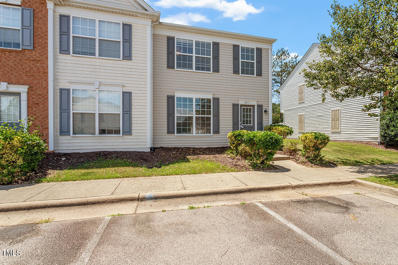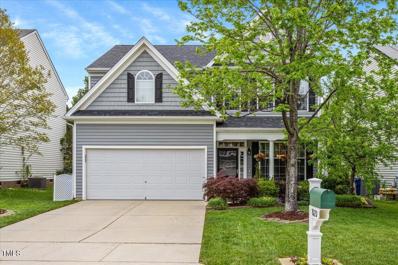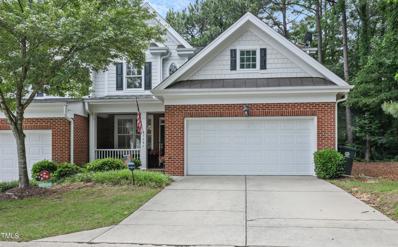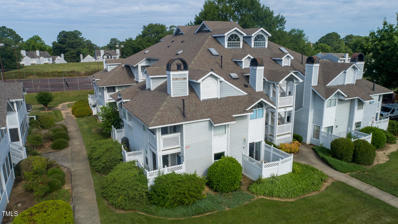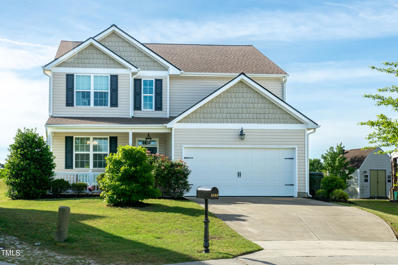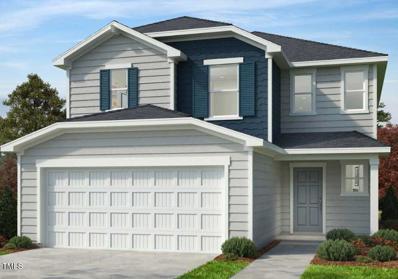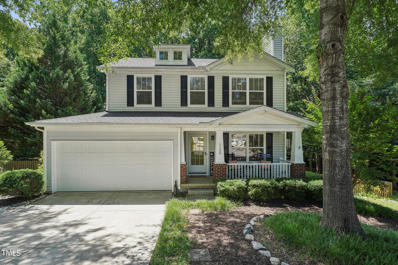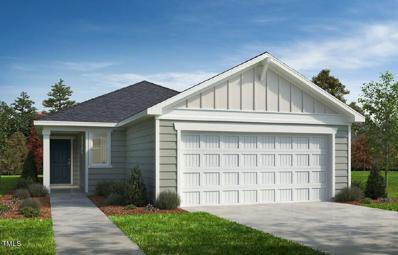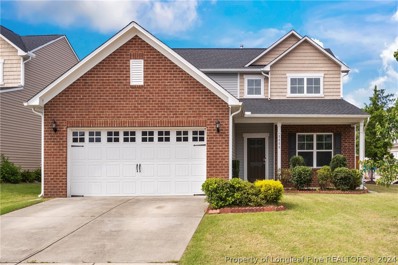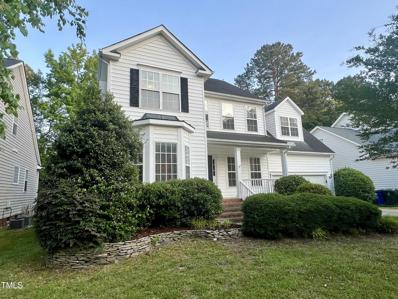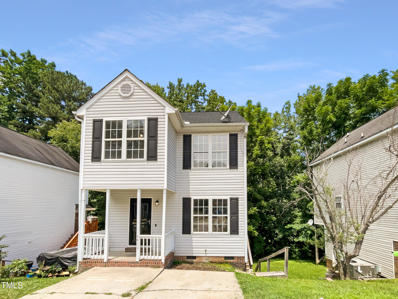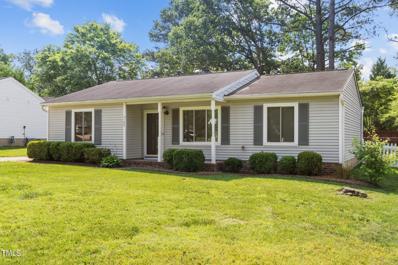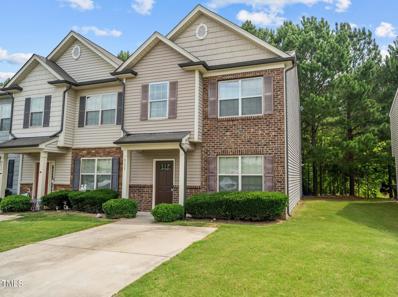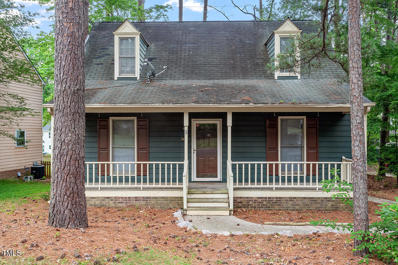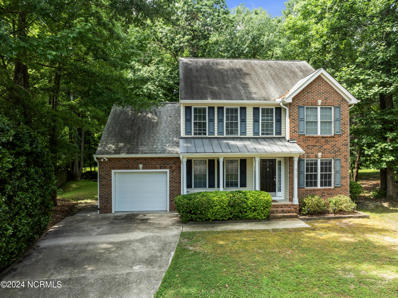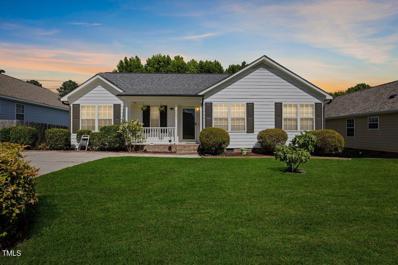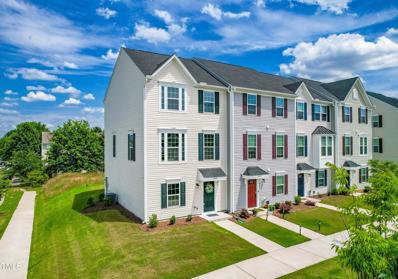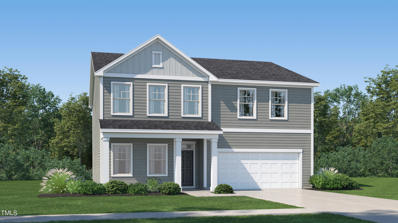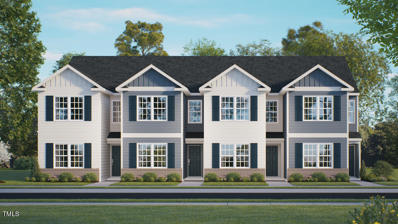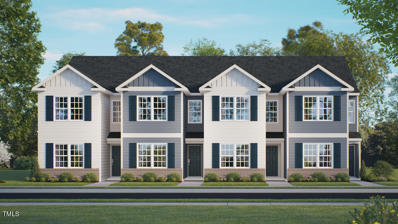Raleigh NC Homes for Sale
$459,900
5004 Yusor Street Raleigh, NC 27616
- Type:
- Single Family
- Sq.Ft.:
- 2,261
- Status:
- NEW LISTING
- Beds:
- 3
- Lot size:
- 0.11 Acres
- Year built:
- 2019
- Baths:
- 3.00
- MLS#:
- 10035565
- Subdivision:
- The Oasis
ADDITIONAL INFORMATION
Come and check out this gorgeous home right in the heart of Raleigh. It features upgrades that one can only find in much higher price point. The open floor plan has the family room connecting to the kitchen to create so much space for living and entertainment. Kitchen was upgraded with stainless steel appliances, granite countertop and island, modern backflash and kitchen hood. Office was located in an isolated location on the first floor for privacy. Huge master bedroom on the second floor with an enormous walk in closet with custom built cabinet. Large bath tub, a standup shower, with double vanity and bright tiled floor create the ultimate luxury and functionality for large and high end bathroom. Two generous sized bedrooms with the second full bath sandwiched in between, and a mudroom completes the second floor configuration. It is convenient to downtown Raleigh, I540, 401 and major shopping.
$325,000
7937 Mandrel Way Raleigh, NC 27616
- Type:
- Single Family
- Sq.Ft.:
- 1,298
- Status:
- NEW LISTING
- Beds:
- 3
- Lot size:
- 0.14 Acres
- Year built:
- 1985
- Baths:
- 2.00
- MLS#:
- 10035421
- Subdivision:
- High Meadows
ADDITIONAL INFORMATION
Adorable, renovated 3 bedroom/2bath home in Raleigh! Featuring a spacious living area with plenty of natural light, perfect for relaxing or hosting friends. The kitchen is modern and includes all appliances (new in 2021). The primary bedroom is on the main with a large, gorgeous zero-entry shower with rain head and bluetooth speaker. The outdoor space includes a peaceful front porch, large tiered deck and a fenced backyard, ideal for hosting! New HVAC, including duct work in 2021. Roof installed by previous owner in 2016. Front load washer/dryer (2021) convey. Less than 5 minutes to grocery (Lowes Foods), restaurants, shopping medical care and more! Approx 20 min to RDU, 15 min to downtown Raleigh.
- Type:
- Single Family
- Sq.Ft.:
- 2,328
- Status:
- NEW LISTING
- Beds:
- 4
- Lot size:
- 0.12 Acres
- Year built:
- 2024
- Baths:
- 3.00
- MLS#:
- 10035489
- Subdivision:
- To Be Added
ADDITIONAL INFORMATION
Introducing the 2328 Plan, a stunning home that blends elegance and functionality to create the perfect living space! This expansive floor plan features 4 generously sized bedrooms and 2.5 bathrooms providing ample space. The large open layout of the main living area is designed to foster a sense of connection and ease. The spacious living room flows seamlessly into the dining area and kitchen, making it an ideal setting for both family gatherings and entertaining guests. The well-appointed kitchen offers plenty of counter space, contemporary appliances, and a convenient layout. Every home is Energy Star certified offering amazing features such as Ecobee thermostats, Energy Star appliances, Watersense fixtures, fiber cement siding and quality workmanship!
- Type:
- Single Family
- Sq.Ft.:
- 1,179
- Status:
- NEW LISTING
- Beds:
- 3
- Lot size:
- 0.17 Acres
- Year built:
- 1995
- Baths:
- 2.00
- MLS#:
- 10035381
- Subdivision:
- Perry Creek
ADDITIONAL INFORMATION
THIS CHARMING RANCH IS CONVENIENT TO 540, SHOPPING, SOCCER PARK, YOU NAME IT! SPLIT BEDROOM FLOORPLAN. FAMILY ROOM WITH VAULTED CEILING & FIREPLACE. LOVELY DECK OVER LOOKING A VERY PRETTY BACK YARD. NEW ROOF & FRESH PAINT.
- Type:
- Townhouse
- Sq.Ft.:
- 1,763
- Status:
- NEW LISTING
- Beds:
- 3
- Lot size:
- 0.07 Acres
- Year built:
- 2022
- Baths:
- 3.00
- MLS#:
- 10035307
- Subdivision:
- Riverwalk
ADDITIONAL INFORMATION
Gorgeous and move-in ready END UNIT townhome! Built in 2022 this home boasts 3 bedrooms, 2.5 bathrooms, and an attached 1 car garage! The main level features an open floor plan with a spacious family room, dining area, and a beautiful kitchen with granite countertops and SS appliances! Upstairs you'll find a huge primary bedroom suite with a walk in closet, 2 secondary bedrooms, a second full bath, and a laundry closet. Conveniently located off of I-540 with easy access to Downtown Raleigh and North Hills! Just minutes from greenway trails, shopping, entertainment, restaurants, healthcare, and more!
- Type:
- Townhouse
- Sq.Ft.:
- 1,406
- Status:
- NEW LISTING
- Beds:
- 3
- Lot size:
- 0.05 Acres
- Year built:
- 2003
- Baths:
- 3.00
- MLS#:
- 10035219
- Subdivision:
- Riverside
ADDITIONAL INFORMATION
Welcome Home! Come take a look at this end unit townhome located within the city limits of Raleigh, just minutes from I-540 and in close proximity to Capital Blvd. All bedrooms are situated on the second floor, ensuring privacy and a dedicated space for rest.The spacious primary bedroom includes an ensuite bathroom with a luxurious garden tub and a walk-in closet. Ceiling fans are installed throughout the home, including the family room which features a beautiful fireplace, perfect for cooler nights. Enjoy the fenced-in patio, an ideal spot for relaxation year-round. This charming townhome combines convenience, comfort, and a great location, making it a wonderful place to call home.
- Type:
- Single Family
- Sq.Ft.:
- 1,920
- Status:
- NEW LISTING
- Beds:
- 3
- Lot size:
- 0.12 Acres
- Year built:
- 2004
- Baths:
- 3.00
- MLS#:
- 10035377
- Subdivision:
- Braefield
ADDITIONAL INFORMATION
Order the housewarming invites, because you found the one! From the time you pull up to this PREINSPECTED home, you'll love the curb appeal of this home. You'll fall immediately for the incredible natural light that flows through the first floor upon walking in! Already spacious in measurements, this home will feel even bigger because of the bright natural light and tall ceilings! Enjoy walk in closets in each room, even the two secondary rooms! What a find! Upstairs, in addition to your three bedrooms, you'll find a convenient second floor laundry, so no more toting clothes up and down stairs. Walk outside to your oversized patio and enjoy entertaining! Plenty of space for summers outside with friends! The meticulous sellers even had the home pre-inspected, so you can buy this home with peace of mind!
- Type:
- Townhouse
- Sq.Ft.:
- 2,578
- Status:
- NEW LISTING
- Beds:
- 3
- Lot size:
- 0.08 Acres
- Year built:
- 2006
- Baths:
- 3.00
- MLS#:
- 10035302
- Subdivision:
- Riverside
ADDITIONAL INFORMATION
Nestle into this charming 3 bedroom plus loft, end unit townhome. The spacious first floor features an extra large kitchen area, bright and cozy sunroom, sprawling living room and separate dining area. Upstairs is a large loft area and 3 bedrooms. The owners en suite has recently been updated to include updated countertops/vanity, specialty painted floors and walls, and new lighting! 1 HVAC BRAND NEW, newer water heater, Carpet was replaced in 2023! Private backyard at the end of a dead end street! Feels like a large Single Family Home, but the convieniences of an active HOA which takes care of the outdoor areas and neighborhood amenities!
- Type:
- Condo
- Sq.Ft.:
- 979
- Status:
- NEW LISTING
- Beds:
- 2
- Year built:
- 1986
- Baths:
- 2.00
- MLS#:
- 10035245
- Subdivision:
- Villages East Condominiums
ADDITIONAL INFORMATION
Step into condo living at Villages East, where Unit 104 awaits to greet you. As you enter, the heart of this home beats with warmth, thanks to the cozy fireplace nestled in the living room. And let's not forget the kitchen with gleaming granite countertops, where your culinary creations will come to life. Then you're greeted by the spacious embrace of two bedrooms and two full bathrooms, offering comfort and privacy. Imagine mornings on one of the three inviting patios, sipping your coffee as the world awakens around you. Investment opportunities abound in this vibrant community, as rentals are permitted, offering flexibility and potential for additional income. Don't miss your chance to own a piece of this sought-after neighborhood. Welcome home to Villages East, where every detail speaks of comfort, adding your style, and possibility.
- Type:
- Single Family
- Sq.Ft.:
- 2,572
- Status:
- NEW LISTING
- Beds:
- 5
- Lot size:
- 0.27 Acres
- Year built:
- 2014
- Baths:
- 3.00
- MLS#:
- 10035007
- Subdivision:
- Triple Creek At Valley Stream
ADDITIONAL INFORMATION
5 bedroom, 3 full bath home on cul-de-sac lot! Pergola over concrete patio, front covered porch, garden area in backyard, shed, hvac 2023, roof 2020, new carpeting in family room and downstairs bedroom 2023. Wood floors in foyer, dining, kitchen, hall and breakfast, fireplace, tray ceiling in dining room, two story foyer, chair rail, crown molding, granite counters, tile back splash, recessed lighting, pantry, stainless appliances, sliding back door, dual vanities in upstairs bathrooms, garden tub with separate shower, laundry room upstairs, pull down stairs to attic and more!
- Type:
- Single Family
- Sq.Ft.:
- 1,808
- Status:
- NEW LISTING
- Beds:
- 3
- Lot size:
- 0.12 Acres
- Year built:
- 2024
- Baths:
- 3.00
- MLS#:
- 10035495
- Subdivision:
- To Be Added
ADDITIONAL INFORMATION
A thoughtfully designed 2 - story home offering a perfect blend of comfort and modern living. This spacious floor plan features 3 bedrooms and 2.5 bathrooms, providing ample space. The inviting loft area offers a versatile space that can be used as a home office, playroom, or additional lounge area. The kitchen offers 42'' Aristocraft White Brellin cabinets with a beautiful tile baclsplash, Whirlpool stainless steel appliances, and a functional layout. Every home is Energy Star certified offering amazing features such as Ecobee thermostats, Energy Star appliances, Watersense fixtures, fiber cement siding and quality workmanship! Relax outdoors from the comfort of your screened porch.
Open House:
Saturday, 6/15 12:00-2:00PM
- Type:
- Single Family
- Sq.Ft.:
- 1,435
- Status:
- NEW LISTING
- Beds:
- 3
- Lot size:
- 0.38 Acres
- Year built:
- 2002
- Baths:
- 3.00
- MLS#:
- 10035100
- Subdivision:
- Mitchell Mill
ADDITIONAL INFORMATION
This immaculate two-story residence, nestled on a serene cul-de-sac lot, invites you to a charming rocking chair front porch entry. Step inside to an open floor plan with fresh interior paint, beautiful millwork, and stylish features throughout. The Family Room boasts a wood-burning fireplace and is open to the white cabinet Kitchen featuring Granite counters, SS appliances, and deck access for effortless entertaining. Upstairs you'll find Bamboo flooring, a Primary Suite with a beautifully updated en-suite bath, and two additional bedrooms with generous closets that share a Jack & Jill bath. Outside, a new deck awaits in the private tree lined fenced backyard. Additional standout features include a 2-car Garage with epoxy flooring and built-in shelving for all your storage needs. Newer HVAC & Roof, community pool/playground, spectacular location, and so much more!
- Type:
- Single Family
- Sq.Ft.:
- 1,501
- Status:
- NEW LISTING
- Beds:
- 3
- Lot size:
- 0.17 Acres
- Year built:
- 2024
- Baths:
- 2.00
- MLS#:
- 10035071
- Subdivision:
- To Be Added
ADDITIONAL INFORMATION
Single-story home with 3 bedrooms 2 full bath with fiber cement siding & front covered porch for added curb appeal. Discover an open floor plan with vinyl plank flooring & inviting great room with our popular volume ceilings. Modern kitchen has beautiful Aristocraft Benton cabinets with granite countertops, stainless steel appliances, & stylish tile backsplash. Primary suite boasts a dual-sink vanity, 5-ft. tiled shower. This Energy Star Certified home includes a Wi-Fi Smart Home garage door opener & ecobee3 lite thermostat. Relax outdoors from the comfort of your screened porch.
- Type:
- Single Family
- Sq.Ft.:
- 2,465
- Status:
- NEW LISTING
- Beds:
- 4
- Year built:
- 2015
- Baths:
- 4.00
- MLS#:
- 726494
- Subdivision:
- Highland Creek
ADDITIONAL INFORMATION
This beautiful landscaped property sitting on a corner lot is worth a view, Spacious home 4 bedroom, 3.5 bath home, Flex/Office space, spacious loft, 2-car garage with a Master bedroom on the 1st floor. Enjoy your outdoor living space in the screened porch area and patio, perfect for outdoor gatherings! Dedicated home office for work/study and loft area providing more recreational enjoyment space! Just 10 minutes away from Triangle Mall. 9 Mins away from Poyner Place shopping center (Ross, Target, Marshalls, etc.). Perfect location that offers convenience. 9-foot ceilings.
- Type:
- Single Family
- Sq.Ft.:
- 2,523
- Status:
- NEW LISTING
- Beds:
- 3
- Lot size:
- 0.19 Acres
- Year built:
- 2000
- Baths:
- 3.00
- MLS#:
- 10034941
- Subdivision:
- Riverside
ADDITIONAL INFORMATION
Nestled in the heart of the highly sought-after Riverside community, this stunning single-family home offers an abundance of space along with many neighborhood amenities such as clubhouse, pool and tennis! Hardwood floors throughout main level, stairs & upstairs hall. Spacious, open floor plan features formal living & dining and large family rm w/gas log fireplace. Kitchen boasts lots of cabinetry, ss appliance's, updated fixtures, tiled floors, garage storage. 2nd floor Owners suite features trey ceiling, walk in closet, dual vanities and soaking tub. 2 addt'l bedrooms and bonus room on 2nd level. Convenient to 540, dining and shopping!
Open House:
Friday, 6/14 8:00-7:30PM
- Type:
- Single Family
- Sq.Ft.:
- 1,154
- Status:
- NEW LISTING
- Beds:
- 3
- Lot size:
- 0.16 Acres
- Year built:
- 2000
- Baths:
- 2.00
- MLS#:
- 10034866
- Subdivision:
- Valley Cove
ADDITIONAL INFORMATION
Welcome to a captivating home where pure elegance meets modern flair. The refreshing ambiance, facilitated by the home's neutral color paint scheme, invigorates your senses upon entry. These calming shades add sophistication while serving as a sublime canvas for your unique furnishings and artwork. The grand fireplace stands at the heart of this home, crafted with care to magnify its charm and provide inviting warmth, especially on cooler evenings. Its luminous flicker not only enhances the luxurious appearance of the dwelling but also offers a serene spot for tranquil evenings, bringing comfort to your daily life. Whether you seek a peaceful abode or a place adorned with refined elegance, this property ticks all the boxes. With its harmonious blend of style and functionality, it presents a promising prospect for those who value tranquility and finesse. Envisioning your new life in this splendid residence, one thing is certain: you will be captivated by its charm, sophistication, and peaceful ambiance. Don't miss out on this amazing opportunity! This home has been virtually staged to illustrate it's potential.
- Type:
- Single Family
- Sq.Ft.:
- 1,164
- Status:
- NEW LISTING
- Beds:
- 3
- Lot size:
- 0.25 Acres
- Year built:
- 1986
- Baths:
- 2.00
- MLS#:
- 10034854
- Subdivision:
- Berkshire Downs
ADDITIONAL INFORMATION
Charming ranch-style home located in a quaint community! Perfect for investors or first time home buyers. Conveniently located just minutes to major shopping, grocery stores, and restaurants. The spacious family room is open to the dining room and is perfect for entertaining. The focal point of the cozy family room is it's fireplace with floor to ceiling stone surround. A sliding glass door from the dining room leads to the private backyard. The kitchen offers natural stained raised panel cabinets with bronze pulls, a smooth top electric range, dishwasher and fridge. Just off the kitchen is a large laundry/mud room with access to the side door leading to the driveway.
- Type:
- Townhouse
- Sq.Ft.:
- 1,609
- Status:
- NEW LISTING
- Beds:
- 3
- Lot size:
- 0.1 Acres
- Year built:
- 2012
- Baths:
- 3.00
- MLS#:
- 10034783
- Subdivision:
- Addison Reserve
ADDITIONAL INFORMATION
Popular end unit townhome offering a private driveway and serene wooded view from the patio. The kitchen and dining area with LVP flooring is the true standout with it's natural stained shaker panel cabinets and black pulls. Stainless steel appliances include a smooth-top range/oven, built-in microwave and refrigerator. The owner's bedroom offers a vaulted ceiling, plush carpeting, and a ceiling fan with light kit. The adjoining bath features a spacious vanity with cultured marble countertop. The spacious family room, complete with a corner gas log fireplace featuring a black slate surround and painted white mantel make this this a cozy and comfortable space. The family room opens to the kitchen & dining room. A full glass door off the dining area leads to a patio with storage room.
- Type:
- Single Family
- Sq.Ft.:
- 1,276
- Status:
- NEW LISTING
- Beds:
- 3
- Lot size:
- 0.18 Acres
- Year built:
- 1985
- Baths:
- 2.00
- MLS#:
- 10034849
- Subdivision:
- Smoketree
ADDITIONAL INFORMATION
INVESTMENT OPPORTUNITY WITH GREAT RENTAL HISTORY - Darling bungalow right outside of 540 presents an ideal location to make this one your own. 3 bedrooms with ONE ON THE MAIN and 2 FULL baths. Fenced in backyard! 20 Minutes to RDU, North Hills, and Downtown Raleigh!
- Type:
- Single Family
- Sq.Ft.:
- 1,824
- Status:
- NEW LISTING
- Beds:
- 3
- Lot size:
- 0.31 Acres
- Year built:
- 1997
- Baths:
- 3.00
- MLS#:
- 100449740
- Subdivision:
- Other
ADDITIONAL INFORMATION
Welcome Home! This beautiful home has it all. Great Location to 540 and Wake Tech, Stunning backyard for entertaining, newly renovated Master bath, new luxury vinyl plank flooring throughout 2nd floor. Hardwoods are throughout the 1st floor. This home has 3 bedrooms, 2 full baths, office/study room, separate dining room and kitchen overlooking the backyard and family room. Extended concrete patio with premium in-ground basketball hoop/goal. Conveniently located to shopping. Hurry, this one will not last long.
- Type:
- Single Family
- Sq.Ft.:
- 1,285
- Status:
- NEW LISTING
- Beds:
- 3
- Lot size:
- 0.15 Acres
- Year built:
- 1999
- Baths:
- 2.00
- MLS#:
- 10034665
- Subdivision:
- Somerset Place
ADDITIONAL INFORMATION
Welcome to your dream ranch home! This stunning 3-bedroom, 2-bathroom residence offers an ideal blend of modern updates and cozy charm, all on one easy-to-navigate level. Step into the spacious primary suite, a private sanctuary complete with an ensuite bathroom and generous closet space. Two additional bedrooms provide endless possibilities, whether you need a guest room, home office, or creative space. The heart of the home is a bright, white kitchen with exquisite new granite countertops, perfect for both everyday meals and entertaining. Step outside to the beautifully flat and partially fenced backyard, featuring a deck ideal for outdoor gatherings and a storage house for all your organizational needs. Plus, enjoy the convenience of being within walking distance of Spring Forest. Located near Triangle Town Center, I-540, and Wake Tech, this home puts you close to the best shopping, dining, and educational opportunities. Enjoy peace of mind with recent upgrades, including a brand-new roof, HVAC system, water heater, new flooring, plush carpet, and fresh paint. Don't miss out on this beautifully updated ranch that offers the best of both worlds. Schedule your private tour today and discover the perfect place to call home!
- Type:
- Townhouse
- Sq.Ft.:
- 2,106
- Status:
- NEW LISTING
- Beds:
- 3
- Lot size:
- 0.05 Acres
- Year built:
- 2021
- Baths:
- 3.00
- MLS#:
- 10034537
- Subdivision:
- Thornton Reserve
ADDITIONAL INFORMATION
Welcome to this immaculate 3-story end unit townhouse in desirable Northeast Raleigh, conveniently located near 540. This stunning home features 3 bedrooms, 2.5 bathrooms, and an additional living area for those who enjoy extra space. The first level offers a dedicated office, ideal for working from home and a large living area, perfect for entertaining or unwinding. Off the main living area you'll find a charming reading nook. Second level features a gorgeous sun filled kitchen with a large island opening to the cozy living room. The luxurious primary bedroom on the third level boasts coffered ceilings, a spacious walk-in closet, and a dual vanity in the primary bathroom. Thornton Reserve community offers low maintenance living, so you can enjoy the convenience of home life without the hassle of exterior maintenance or lawn care. Don't miss the opportunity to make this beautiful townhouse your new home and schedule a showing today!
- Type:
- Single Family
- Sq.Ft.:
- 3,000
- Status:
- NEW LISTING
- Beds:
- 5
- Lot size:
- 0.16 Acres
- Year built:
- 2024
- Baths:
- 4.00
- MLS#:
- 10034468
- Subdivision:
- Hunters Point
ADDITIONAL INFORMATION
Welcome to the Tessa by Lennar. The Tessa offers a study, a formal dining room, a 4th bedroom with an en-suite bathroom, and game room on the second floor This new two-story home showcases a gracious design with abundant room to grow and entertain. The first floor offers an office and formal dining room that complements the casual Great Room and nook, plus a modern kitchen and attached patio. The kitchen features 42'' white cabinets, quartz countertops, tile backsplash, and stainless-steel appliances. On the same level is a bedroom ideal for overnight guests, while upstairs are the game room and the remaining four bedrooms. The owner's suite is a spacious escape with an adjoining bathroom and walk-in closet. Excellent location with access to everything Raleigh has to offer - Major shopping, entertainment, recreation, restaurants, health care, and schools. Hunter's Pointe is within walking distance to Harris Creek Elementary School and a future Publix shopping center is coming soon just a few minutes away at Forestville Road and Buffaloe Road.
- Type:
- Townhouse
- Sq.Ft.:
- 1,510
- Status:
- NEW LISTING
- Beds:
- 3
- Lot size:
- 0.03 Acres
- Year built:
- 2024
- Baths:
- 3.00
- MLS#:
- 10034459
- Subdivision:
- Thornton Townes
ADDITIONAL INFORMATION
Come check out Thornton Townes, our new easy living townhome community in north Raleigh. The location only 10 miles from Triangle Towne Center, 11 miles from WakeMed Raleigh, 10 miles to downtown Raleigh, and 8 miles to North Hills. This townhome offers an open floorplan with a large peninsula looking over the dining and living areas from the kitchen. Upstairs you will find three spacious bedrooms, two full baths and a laundry closet. Our homes also feature a Smart Home System, energy efficient lighting package, and a home warranty.
- Type:
- Townhouse
- Sq.Ft.:
- 1,562
- Status:
- NEW LISTING
- Beds:
- 3
- Lot size:
- 0.04 Acres
- Year built:
- 2024
- Baths:
- 3.00
- MLS#:
- 10034455
- Subdivision:
- Thornton Townes
ADDITIONAL INFORMATION
Come check out Thornton Townes, our new easy living townhome community in north Raleigh. The location only 10 miles from Triangle Towne Center, 11 miles from WakeMed Raleigh, 10 miles to downtown Raleigh, and 8 miles to North Hills. This end unit townhome offers a study, perfect for working from home. It also has an open floorplan with a large peninsula looking over the dining and living areas from the kitchen. Upstairs you will find three spacious bedrooms, two full baths and a laundry closet. Our homes also feature a Smart Home System, energy efficient lighting package, and a home warranty.

Information Not Guaranteed. Listings marked with an icon are provided courtesy of the Triangle MLS, Inc. of North Carolina, Internet Data Exchange Database. The information being provided is for consumers’ personal, non-commercial use and may not be used for any purpose other than to identify prospective properties consumers may be interested in purchasing or selling. Closed (sold) listings may have been listed and/or sold by a real estate firm other than the firm(s) featured on this website. Closed data is not available until the sale of the property is recorded in the MLS. Home sale data is not an appraisal, CMA, competitive or comparative market analysis, or home valuation of any property. Copyright 2024 Triangle MLS, Inc. of North Carolina. All rights reserved.


Raleigh Real Estate
The median home value in Raleigh, NC is $280,700. This is higher than the county median home value of $280,600. The national median home value is $219,700. The average price of homes sold in Raleigh, NC is $280,700. Approximately 47.17% of Raleigh homes are owned, compared to 43.64% rented, while 9.19% are vacant. Raleigh real estate listings include condos, townhomes, and single family homes for sale. Commercial properties are also available. If you see a property you’re interested in, contact a Raleigh real estate agent to arrange a tour today!
Raleigh, North Carolina 27616 has a population of 449,477. Raleigh 27616 is less family-centric than the surrounding county with 33.23% of the households containing married families with children. The county average for households married with children is 39.29%.
The median household income in Raleigh, North Carolina 27616 is $61,505. The median household income for the surrounding county is $73,577 compared to the national median of $57,652. The median age of people living in Raleigh 27616 is 33.1 years.
Raleigh Weather
The average high temperature in July is 89.8 degrees, with an average low temperature in January of 30 degrees. The average rainfall is approximately 46.1 inches per year, with 3.7 inches of snow per year.
