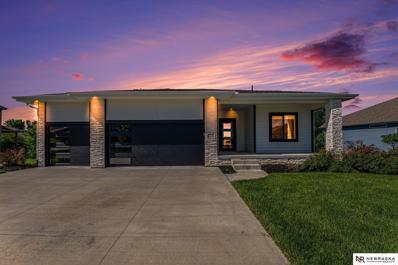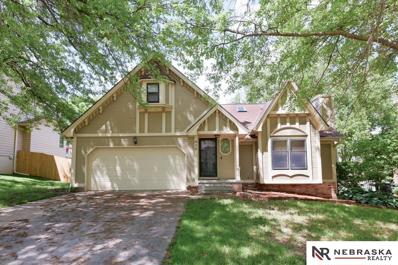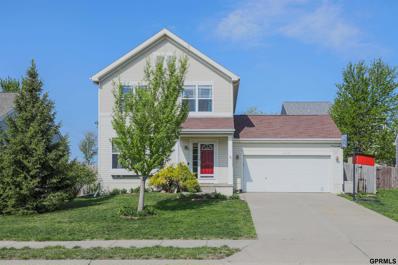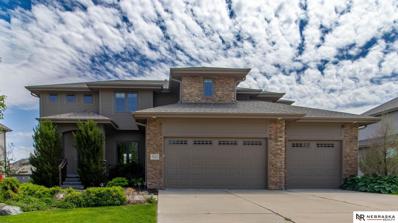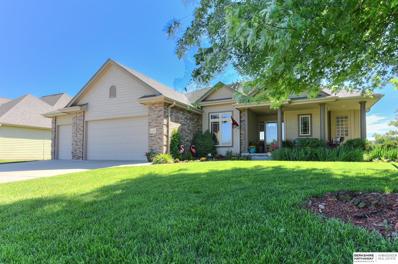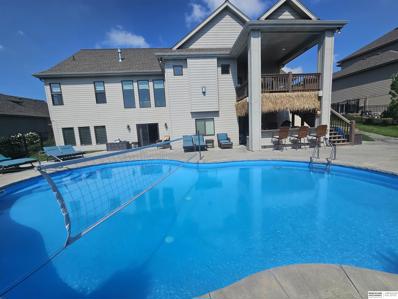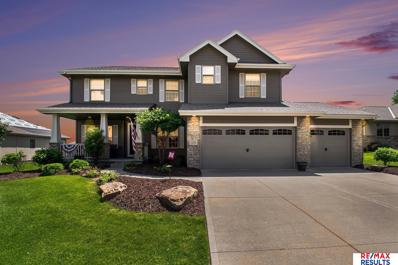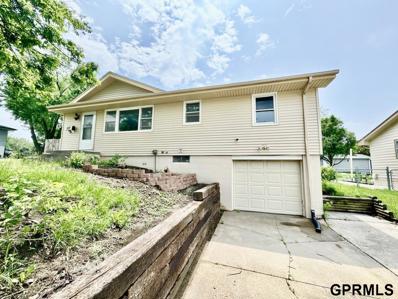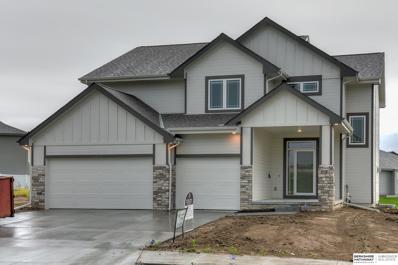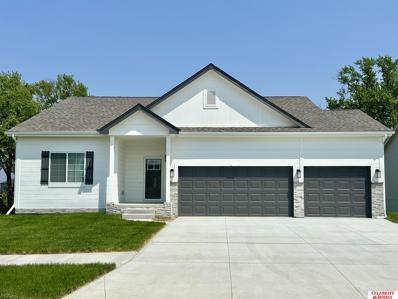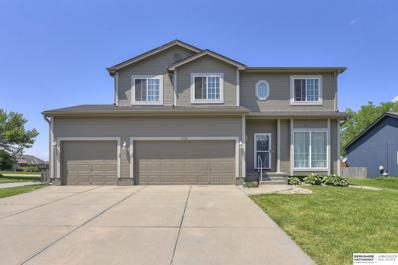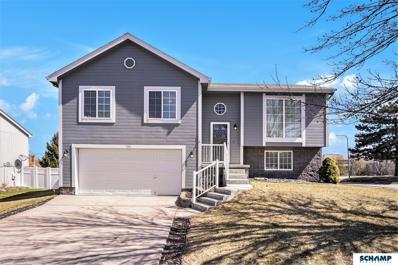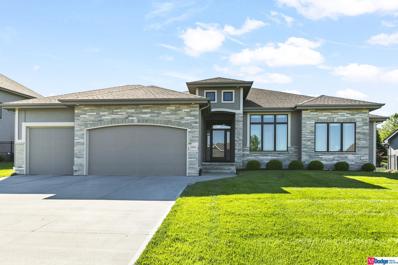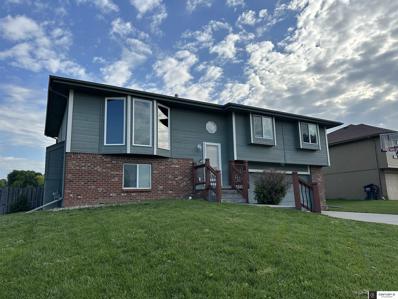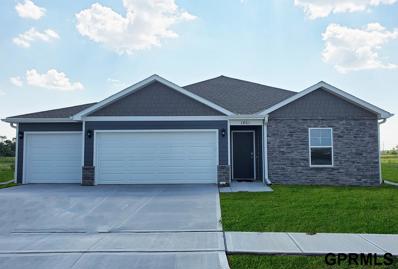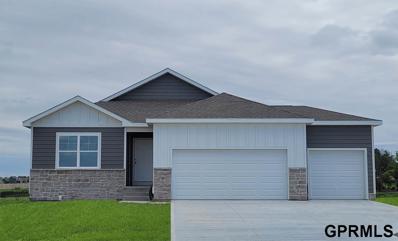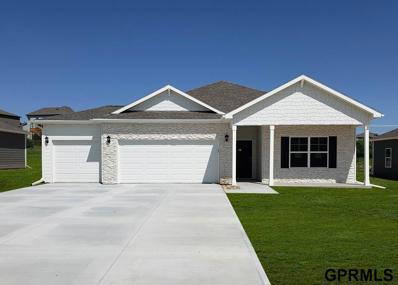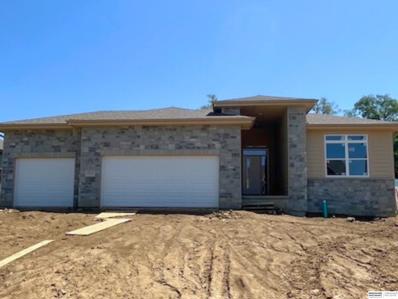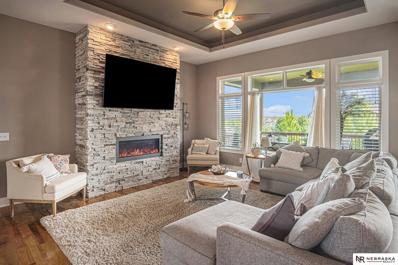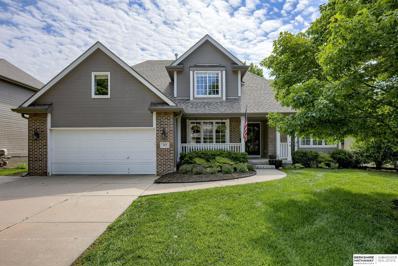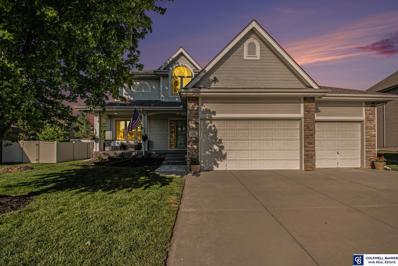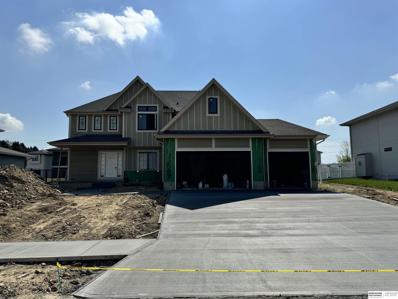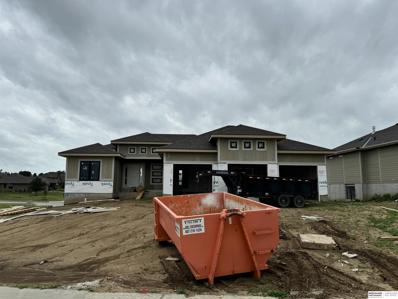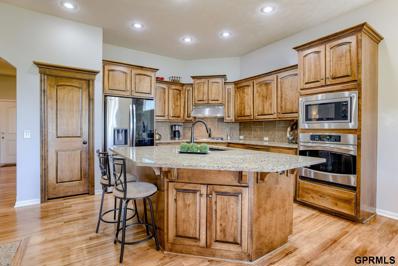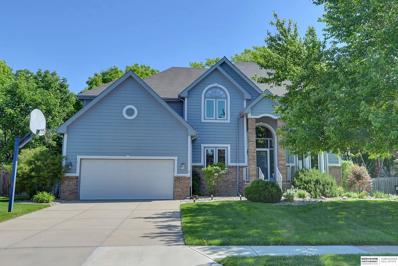Papillion NE Homes for Sale
- Type:
- Single Family
- Sq.Ft.:
- 3,479
- Status:
- Active
- Beds:
- 5
- Lot size:
- 0.25 Acres
- Year built:
- 2019
- Baths:
- 3.00
- MLS#:
- 22413034
- Subdivision:
- Cedar Grove
ADDITIONAL INFORMATION
Contract Pending. On the market with 48hr right of refusal. Only 5 years old and looks like it's brand new! This spacious ranch sits on a fenced walk-out lot with no rear neighbors. You'll have plenty of room to spread out with over 3400 finished sq.ft. which includes FIVE bedrooms! Fall in love with the gourmet kitchen with gas range, stainless appliances, a walk-in pantry and a large center island which looks out to the living room with gas fireplace and slider to the rear deck. A convenient drop zone and laundry area can be found just off the 3 car garage. There are 3 bedrooms on the main level including the owner's suite with a walk-in closet, double sinks, and a tiled walk-in shower. The lower level has been completely finished to include a large rec room, 2 additional bedrooms and 3/4 bath, and a large flex room that could be used for a multitude of purposes! Sitting on nearly a 1/3 of an acre with a gorgeous treed view, there's plenty of room for any outdoor activities too!
- Type:
- Single Family
- Sq.Ft.:
- 2,943
- Status:
- Active
- Beds:
- 4
- Lot size:
- 0.19 Acres
- Year built:
- 1983
- Baths:
- 5.00
- MLS#:
- 22413040
- Subdivision:
- Hickory Hill
ADDITIONAL INFORMATION
It's HARD to find a true 4 BR home in Papillion with a finished basement for under 400k- but this home offers that and more at a great price! This 1.5 story floorplan combines the best features of a ranch and a 2 story- making it a home that will fit your family at every stage of life! You'll be impressed from the moment you step foot inside to be greeted with the two story vaulted ceilings. Beautiful hardwood floors throughout the main level, and stunning woodwork accents throughout. Kitchen has updated counters and SS appliances, plus generously sized eat in area. Spacious primary suite located on the main level has double closets and oversized jetted tub. The second story features a bonus loft space which overlooks the living room, a full bath, and three secondary bedrooms, including an extra large one over the garage with attached half bath. Finished basement offers large rec area, half bath, and lots of storage. This one is ready for you to make it your own!
- Type:
- Single Family
- Sq.Ft.:
- 2,360
- Status:
- Active
- Beds:
- 3
- Lot size:
- 0.18 Acres
- Year built:
- 2006
- Baths:
- 3.00
- MLS#:
- 22413005
- Subdivision:
- Summit Ridge
ADDITIONAL INFORMATION
Great location on low-traffic, family-friendly street, close to walking trail, park, in popular SUMMIT RIDGE. Lots of Natural light throughout. Seller added sliding door to private, fully wood fenced backyard w patio, storage shed and established trees. Large Primary BR w walk-in closet. Convenient 2nd FL laundry. Brand new roof, newer WH. Separately heated garage w access to backyard. LL has framed in 4th Bathroom w plumbing and sink ready for installation. Agent is related to Seller.
- Type:
- Single Family
- Sq.Ft.:
- 4,118
- Status:
- Active
- Beds:
- 4
- Lot size:
- 0.27 Acres
- Year built:
- 2013
- Baths:
- 4.00
- MLS#:
- 22412955
- Subdivision:
- Shadow Lake
ADDITIONAL INFORMATION
Shadow Lake! Inside this over 4000 finished sq ft home you'll find: wooden floors, dedicated office, eat in kitchen, SS appliances, double ovens, gas stove, hidden walk-in pantry, wine fridge, communication nook, granite counters, formal dining room, fireplace, dedicated mud room, & access to a large covered deck. 2d lvl features Jack & Jill bath, owners suite w/fireplace, sitting room, wet bar, walk in closet, whirlpool tub, expansive double vanity & is independently HVAC zoned for energy efficiency. The walk out basement is an entertainer's dream w/a private theater housing flush mounted surround sound, projector & screen w/ a platform for elevated seating. You'll also find a wet bar, full size fridge, dishwasher, 3/4 bath & large open area. Backyard has a built-in fire pit & patio, buried drains, easy care landscaping & service door leading to the 3 car garage. With all these upgrades, why wait to build? Easy access to Offutt AFB, shopping, Hwy 370 & Papillion-LaVista schools.
- Type:
- Single Family
- Sq.Ft.:
- 3,325
- Status:
- Active
- Beds:
- 4
- Lot size:
- 0.25 Acres
- Year built:
- 2006
- Baths:
- 3.00
- MLS#:
- 22412916
- Subdivision:
- SHADOW LAKE
ADDITIONAL INFORMATION
Nestled in Shadow Lake, this custom-built 4-bed, 3-bath walk-out ranch offers elegance and comfort. Open floor plan with Australian Cypress hardwood floors in the LR, DR, Kitchen and Formal DR. Spacious kitchen with solid surface counters, stainless steel appliances, breakfast bar, birch cabinets, pantry, a newer dishwasher and refrigerator. The formal dining room boasts a lighted tray ceiling. Master suite includes vaulted ceilings, a lighted tray ceiling, dbl vanities, whirlpool tub and a large walk-in closet. Convenient main floor laundry room with mud sink. The finished walk-out basement has a large 4th bedroom, office/flex room and ample storage. Great man cave with a bar and golf simulator! Nicely landscaped yard, a large deck with great views and newly added stairs, oversized fenced yard and extra-wide driveway. Located near top-rated schools, parks, shopping, and dining. AMA
- Type:
- Single Family
- Sq.Ft.:
- 4,253
- Status:
- Active
- Beds:
- 4
- Lot size:
- 0.37 Acres
- Year built:
- 2017
- Baths:
- 3.00
- MLS#:
- 22412897
- Subdivision:
- Ashbury Farm
ADDITIONAL INFORMATION
Great Ashbury Farm location. Close to Werner Park to catch a game or jump on the interstate. Watch the kids walk to the new elementary school from the covered deck! Don't have to wait to build that pool we have one and its wonderful!. This is a great walkout ranch floorplan with laundry on each level. The covered deck in the back has views for miles. A beautiful kitchen with its own cozy fireplace. Hardwoods through most of the main level. Great basement bar and additional finished pool table party room. 3 car heated side load garage with water available. Jeck & Co Builder. All appliances stay which includes main floor and basement washer and dryer. Pool table stays also. No waiting to build or complete landscape, this is ready to go. Flexible close.
- Type:
- Single Family
- Sq.Ft.:
- 3,736
- Status:
- Active
- Beds:
- 4
- Lot size:
- 0.27 Acres
- Year built:
- 2012
- Baths:
- 4.00
- MLS#:
- 22412817
- Subdivision:
- Shadow Lake
ADDITIONAL INFORMATION
The definition of “showstopper!” Stunning, meticulously cared-for 2-story in highly desirable Shadow Lake, is everything you’ve wanted and MORE. A fabulous open concept floorpan, with rear staircase, ENORMOUS walk-in pantry, beautiful custom cabinetry, granite counters and gas range. Upstairs, 4 spacious bedrooms, each boast walk-in closets! The primary suite is suited to royalty, with vaulted ceilings, dual walk-in closets complete with chandelier and custom cabinets, private bathroom oasis with soaking tub and walk-in shower. Basement is the perfect escape - wet bar, fitness area (equip can stay!), bathroom and storage. Recent updates: new garage doors, water softener, h2O heater, exterior paint, touchless kitchen faucet. But…the BACKYARD! EXTENSIVE, professional landscaping with paver patio, fire pit, pergola, lights, fans, tvs, Summit Weber gas grill, XL Green Egg, stools, fridge, Generac 22kw whole house generator!…the list is ridiculous. And it all stays! A MUST SEE!
$239,900
307 Hogan Drive Papillion, NE 68046
- Type:
- Single Family
- Sq.Ft.:
- 1,296
- Status:
- Active
- Beds:
- 3
- Lot size:
- 0.02 Acres
- Year built:
- 1962
- Baths:
- 2.00
- MLS#:
- 22412865
- Subdivision:
- Tara Heights
ADDITIONAL INFORMATION
Don't overlook this fantastic opportunity to own a lovely 3-bed, 2-bath Raised Ranch residence nestled in the delightful Tara Heights neighborhood. Situated on a spacious corner lot, this home boasts a fenced backyard, perfect for outdoor enjoyment and privacy. The interior has been freshly painted, feat. beautifully refinished hardwood floors, along w/ new light fixtures for a modern touch. Some TLC needed w/ property priced accordingly, presenting an excellent value for buyers & immense potential. Partially finished basement. Age of furnace/ac/roof/etc currently undisclosed. Newer water heater. Within walking distance to schools, restaurants, retail outlets, & a gym. Don't miss out on this chance to make this charming property your own! Agent has equity; Seller & Seller agent related.
- Type:
- Single Family
- Sq.Ft.:
- 2,505
- Status:
- Active
- Beds:
- 4
- Lot size:
- 0.28 Acres
- Year built:
- 2024
- Baths:
- 4.00
- MLS#:
- 22412839
- Subdivision:
- Ashbury Creek
ADDITIONAL INFORMATION
The Halstead boasts a secluded back office on the main level, perfect for privacy and productivity. A welcoming covered front porch adds to its charm. Inside, you'll find granite or quartz countertops throughout, complemented by durable LVP flooring on the main level. The kitchen features a huge pantry and custom cabinets throughout, offering both style and functionality. The craftsman trim package adds an extra touch of elegance. A practical drop zone keeps your space organized. The owner’s suite is a haven of comfort, complete with a walk-in closet, dual sinks, and a walk-in shower. Enjoy the flexibility of multiple main floor plan options to suit your lifestyle. Additionally, the convenience of a second-floor laundry and third bathroom upstairs further enhance this home's appeal. Move in this Spring!!!
- Type:
- Single Family
- Sq.Ft.:
- 1,621
- Status:
- Active
- Beds:
- 3
- Lot size:
- 0.25 Acres
- Year built:
- 2024
- Baths:
- 2.00
- MLS#:
- 22412837
- Subdivision:
- Schram 108
ADDITIONAL INFORMATION
Welcome to The exp Concord by Celebrity Homes. Split bedroom Ranch Design that offers 3 bedrooms on the main floor (2 on one side, 1 on the other)…privacy for the Owner’s Suite. The Concord Design offers a surprisingly roomy main floor Gathering Room leading into an Eat-In Island Kitchen and Dining Area. Plenty of room in the lower level for a Rec Room, another Bedroom, and even another ¾ Bath! Owner’s Suite is appointed with a walk-in closet, ¾ Privacy Bath Design with a Dual Vanity. Features of this 3 Bedroom, 2 Bath Home Include: 2 Car Garage with a Garage Door Opener, Refrigerator, Washer/Dryer Package, Quartz Countertops, Luxury Vinyl Panel Flooring (LVP) Package, Sprinkler System, Extended 2-10 Warranty Program, 3/4 Bath Rough-In, Professionally Installed Blinds, and that’s just the start! (Pictures of Model Home) Price may reflect promotional discounts, if applicable.
- Type:
- Single Family
- Sq.Ft.:
- 2,517
- Status:
- Active
- Beds:
- 4
- Lot size:
- 0.24 Acres
- Year built:
- 2003
- Baths:
- 3.00
- MLS#:
- 22412797
- Subdivision:
- Walnut Creek Hills
ADDITIONAL INFORMATION
Contract Pending--Active on market for backup offers. Spacious east-facing 2-Story on corner lot in excellent location across the street from Walnut Creek Recreation Area! Brand new roof and exterior paint and newer hot water heater. With no backyard neighbors, this 4 BR / 3 Bath home features wide open living spaces, high ceilings, updated kitchen appliances and neutral colors. The enormous second floor primary suite features a cozy gas fireplace, dual vanities, LVP flooring, a jetted tub and the largest walk-in closet you've ever seen. Other key features are the 3-car garage and main floor laundry room. Send the kids outside to play in the fully fenced flat back yard with underground sprinkler system. Most importantly, this home is located within the Papillion LaVista school district and close to Shadow Lake shopping, restaurants, Werner Park, Offutt AFB and major thoroughfares. All measurements approximate per Sarpy Co Assessor.
- Type:
- Single Family
- Sq.Ft.:
- 1,665
- Status:
- Active
- Beds:
- 3
- Lot size:
- 0.2 Acres
- Year built:
- 2006
- Baths:
- 2.00
- MLS#:
- 22412704
- Subdivision:
- Walnut Creek
ADDITIONAL INFORMATION
Contract Pending. Move Right into this Wonderful Papillion split entry home in the Popular Walnut Creek! A bright and airy main level has a desirable open floor plan layout with plenty of natural sunshine, vaulted ceilings, and neutral paint colors throughout.The kitchen comes equipped with SS appliances, ample cabinet space, and separate dining area. Master bedroom offers en suite along with walk in closet. Enjoy the fully finished walk-out basement with rec room and gas fireplace. This home sits on a large fully fenced corner lot with a tree line providing privacy with no backyard neighbors and eye-pleasing views from the deck! Walking distance to Walnut Creek Elementary and Walnut Creek trails/rec area. Prime location with an abundance of nearby amenities and easy access HWY 370 and Offutt AFB. Be sure to setup your showing, before its gone! New Roof 2024. Papillion-Lavista Schools
- Type:
- Single Family
- Sq.Ft.:
- 3,427
- Status:
- Active
- Beds:
- 5
- Lot size:
- 0.27 Acres
- Year built:
- 2018
- Baths:
- 3.00
- MLS#:
- 22412751
- Subdivision:
- North Shore
ADDITIONAL INFORMATION
Welcome to this stunning 5-bed, 3-bath, 3 car ranch home in the desirable North Shore area of Papillion. Offering a perfect blend of modern luxury and cozy comfort. The kitchen is a chef's dream w/ a large walk-in pantry & modern appliances to make meal preparation a breeze. The main floor also houses 3 spacious bedrooms, including a luxurious primary suite boasting double sinks, a jetted tub for ultimate relaxation, & a walk-in closet. The basement is a haven for entertainment and versatility. It includes a full wet bar with a high-end wine fridge, ideal for hosting gatherings with friends and family, a dedicated office, & the 5th room on this level can serve as a exercise room, or additional bedroom, catering to your lifestyle needs. Step outside to your fenced-in backyard, where a covered patio awaits. This outdoor space is perfect for barbecues, morning coffees, or watching fireworks from Werner Park. Walking distance to the elementary school and close interstate & Hwy access.
- Type:
- Single Family
- Sq.Ft.:
- 1,631
- Status:
- Active
- Beds:
- 3
- Lot size:
- 0.25 Acres
- Year built:
- 2012
- Baths:
- 3.00
- MLS#:
- 22412714
- Subdivision:
- Eagle Ridge
ADDITIONAL INFORMATION
Custom built split entry by Griffin Homes. Fresh interior paint on main and new carpeting. Wood throughout the main level, vaulted ceiling and bay window for natural light. Kitchen features SS appliances, custom backsplash, beautiful cabinetry. Your primary bedroom w/ walk in closet & 3/4 bath. Basement has an open concept w/tile flooring, fireplace insert, & 1/2 bath. Get ready for summer with the amazing above ground pool! Fully fenced corner lot. Walking distance to trail, park and Rumsey Station Elementary School. Exceptional!
- Type:
- Single Family
- Sq.Ft.:
- 2,191
- Status:
- Active
- Beds:
- 4
- Lot size:
- 0.32 Acres
- Year built:
- 2024
- Baths:
- 3.00
- MLS#:
- 22412642
- Subdivision:
- Pioneer View
ADDITIONAL INFORMATION
D.R. Horton, America’s Builder, presents the Hamilton. This spacious Ranch home includes 4 Bedrooms and 3 Bathrooms. The Hamilton offers a Finished Basement providing nearly 2,200 square feet of total living space! As you make your way into the main living area, you’ll find an open Great Room featuring a cozy fireplace. The Gourmet Kitchen includes a Walk-In Pantry and a Large Island overlooking the Dining and Great Room. The Primary Bedroom offers a large Walk-In Closet, as well as an ensuite bathroom with dual vanity sink and walk-in shower. Two additional Large Bedrooms and the second full bathroom are split from the Primary Bedroom at the opposite side of the home. In the Finished Lower Level, you’ll find an Oversized living space along with the Fourth Bedroom, full bath, and tons of storage space! All D.R. Horton Nebraska homes include our America’s Smart Home™ Technology. Photos may be similar but not necessarily of subject property. This home is currently under construction.
- Type:
- Single Family
- Sq.Ft.:
- 2,191
- Status:
- Active
- Beds:
- 4
- Lot size:
- 0.28 Acres
- Year built:
- 2024
- Baths:
- 3.00
- MLS#:
- 22412641
- Subdivision:
- Pioneer View
ADDITIONAL INFORMATION
D.R. Horton, America’s Builder, presents the Hamilton. This spacious Ranch home includes 4 Bedrooms and 3 Bathrooms. The Hamilton offers a Finished Basement providing nearly 2,200 square feet of total living space! As you make your way into the main living area, you’ll find an open Great Room featuring a cozy fireplace. The Gourmet Kitchen includes a Walk-In Pantry and a Large Island overlooking the Dining and Great Room. The Primary Bedroom offers a large Walk-In Closet, as well as an ensuite bathroom with dual vanity sink and walk-in shower. Two additional Large Bedrooms and the second full bathroom are split from the Primary Bedroom at the opposite side of the home. In the Finished Lower Level, you’ll find an Oversized living space along with the Fourth Bedroom, full bath, and tons of storage space! All D.R. Horton Nebraska homes include our America’s Smart Home™ Technology. Photos may be similar but not necessarily of subject property. This home is currently under construction.
- Type:
- Single Family
- Sq.Ft.:
- 1,635
- Status:
- Active
- Beds:
- 3
- Lot size:
- 0.29 Acres
- Year built:
- 2024
- Baths:
- 2.00
- MLS#:
- 22412644
- Subdivision:
- Pioneer View
ADDITIONAL INFORMATION
D.R. Horton, America’s Builder, presents the Neuville. This home offers 3 Bedrooms and 2 Bathrooms in a single level living space. The main living area offers solid surface flooring throughout as well as a spacious, open layout that provides the perfect entertainment space. The Kitchen features Quartz countertops, a large corner pantry and an Oversized Island overlooking the Dining and Great Room areas. Two large Bedrooms are split from the Primary Bedroom at the front of the home. Heading into the Primary Bedroom, you’ll find a large Walk-In Closet and ensuite bathroom with dual vanity sinks perfect for relaxing at the end of the day! All D.R. Horton Nebraska homes include our America’s Smart Home™ Technology. This home is currently under construction. Photos may be similar but not necessarily of subject property, including interior and exterior colors, finishes and appliances.
- Type:
- Single Family
- Sq.Ft.:
- 2,746
- Status:
- Active
- Beds:
- 4
- Lot size:
- 0.25 Acres
- Year built:
- 2024
- Baths:
- 3.00
- MLS#:
- 22412492
- Subdivision:
- North Shore
ADDITIONAL INFORMATION
Welcome to your dream home in a prime location, steps from a serene lake with a beautiful walking trail and within the sought-after Papillion School District. This stunning new Pine Crest ranch offers an open floor plan and a fully finished basement providing ample space and comfort for your family. Featuring 4 bedroom and 3 baths, this home boasts a striking stone front and a large 3 car garage. The covered private patio is perfect for outdoor entertaining or simply enjoying a quiet evening. The expansive great room is highlighted by a contemporary stone fireplace and ceiling beams creating a warm and inviting atmosphere. The gourmet kitchen is a chef’s delight and throughout the home, you’ll find incredible amenities and thoughtful details for modern living. The primary suite is a retreat with gorgeous tiled walk-in shower and large closet that leads to the laundry room. Don’t miss this opportunity to own a home that combines elegance, functionality, and an unbeatable location.
- Type:
- Single Family
- Sq.Ft.:
- 3,357
- Status:
- Active
- Beds:
- 5
- Lot size:
- 0.25 Acres
- Year built:
- 2016
- Baths:
- 4.00
- MLS#:
- 22412469
- Subdivision:
- North Shore
ADDITIONAL INFORMATION
OPEN HOUSE Sunday, May 26 from 1PM to 3PM. Best deal on the market! Experience serene suburban living in this charming 5-bedroom, 4-bathroom ranch-style walkout home, ideally situated just a block from Prairie Queen Elementary and walking distance to Prairie Queen Lake, Werner Park stadium, and the Portal Recreation area with the best view of 4th of July fireworks. Location, location, location. Spanning an expansive 3,357 square feet and designed with an airy open-concept layout, this home provides abundant natural light. Cook in the beautiful kitchen that includes tall custom cabinets with a hidden pantry, perfect for entertaining. The primary suite features a whirlpool tub, walk in shower and 2 walk-in closets. Cozy up to the fireplace in the main living room or enjoy the 2nd fireplace on the lower level featuring a large rec room, family room, wet bar with granite countertops with a walkout to the covered patio. Move in with confidence as this home is Pre-Inspected just for YOU. AMA
- Type:
- Single Family
- Sq.Ft.:
- 3,303
- Status:
- Active
- Beds:
- 5
- Lot size:
- 0.2 Acres
- Year built:
- 2003
- Baths:
- 4.00
- MLS#:
- 22412479
- Subdivision:
- Eagle Hills
ADDITIONAL INFORMATION
West-facing walkout 1.5-story home located in the highly sought-after Eagle Hills neighborhood! This amazing home features beautiful finishes and a gorgeous, treed backyard! The stunning living room offers 13’ floor-to-ceiling windows providing excellent natural light. Other features include versatile office or formal dining, a double-sided fireplace, and hardwood floors. Beautiful kitchen with granite countertops, stainless steel appliances, a corner pantry. Main Floor Primary bed/bath offers cathedral, granite counters, dual vanities, a whirlpool tub, and a 3/4 shower. It also has a large mudroom with laundry. The second floor has 3 bedrooms plus huge bonus room ideal for an office or playroom and full bath. They finished the walkout basement with a bar 5th bedroom and 3/4 bath, plus plenty of additional space and storage. Oversized BRAND NEW 14 x 13 ft deck, 2018 HVAC. Fantastic Location, great proximity to Offutt AFB and Nearby parks, playgrounds,
- Type:
- Single Family
- Sq.Ft.:
- 3,476
- Status:
- Active
- Beds:
- 5
- Lot size:
- 0.26 Acres
- Year built:
- 2012
- Baths:
- 4.00
- MLS#:
- 22412419
- Subdivision:
- Shadow Lake
ADDITIONAL INFORMATION
This west facing home is Shadow Lake living at its finest! This PRE-INSPECTED home features five bedrooms, four bathrooms, and a FOUR CAR garage. This home is close to all Papillion action, but is completely tranquil as well. The home is only a block from Midlands Lake and walking trails. The main floor features two living spaces, a spacious and sunny kitchen, a walk-in pantry, beautiful views to the immaculate backyard, as well as a drop-zone off the garage. Upstairs contains four bedrooms: an incredibly spacious primary with a full five piece en-suite bath, two generously sized bedrooms with plenty of closet space, and a fourth adorable bedroom with vaulted ceiling. The basement offers yet another living space, additional half bath and another large bedroom. The landscaping features a relaxing patio and firepit. Did I mention the roof was just replaced - May 2024? Finally - the sellers are offering up to an $8000 flooring allowance with an acceptable offer.
- Type:
- Single Family
- Sq.Ft.:
- 2,944
- Status:
- Active
- Beds:
- 5
- Lot size:
- 0.3 Acres
- Year built:
- 2024
- Baths:
- 3.00
- MLS#:
- 22412713
- Subdivision:
- Ashbury Creek
ADDITIONAL INFORMATION
Spectacular 2-story home built by Griffin Homes. Sitting on a fantastic west-facing flat lot with ample space for entertaining. This home is loaded with tons of "extras" into every square inch. The first floor bedroom is perfect for an in-law with en suite connected, could also be used as an office or playroom. Primary bedroom features an oasis-like primary bath with a free-standing soaking tub and huge walk-in shower that has two shower heads. High density, Blown-in-insulation in sidewalls; R-50 Attic Insul., +95% efficient gas furnace, Zip Wall System and Hardie Board Siding. Storm Shelter in basement. Call today to schedule a showing for your future dream home.
- Type:
- Single Family
- Sq.Ft.:
- 3,408
- Status:
- Active
- Beds:
- 5
- Lot size:
- 0.3 Acres
- Year built:
- 2024
- Baths:
- 3.00
- MLS#:
- 22412539
- Subdivision:
- Shadow Lake 2
ADDITIONAL INFORMATION
Large, corner, walk-out basement lot that backs to an grassy out-lot that won't be developed, in the popular Shadow Lake 2 subdivision. Open ranch plan, with an oversized, 3 car garage. Spectacular finished basement with lots of windows making it not feel like a basement. This plan features a large walk-in pantry and dinette space. Also features a coffee bar off the Primary bedroom. You'll love the spa like Primary Bath with deep soaking tub, large walk-in shower with bench seat & 2 shower heads, 2 large vanities and a linen cabinet - plus a cabinet over the stool. Life changing to have the Primary Bedroom walk-in closet with access to the laundry room - so convenient! Beautiful windows through-out and you'll see there was a lot of thought put into the "livability" and storage in this floor plan. Plus it has better than average insulation.
- Type:
- Single Family
- Sq.Ft.:
- 3,013
- Status:
- Active
- Beds:
- 4
- Lot size:
- 0.27 Acres
- Year built:
- 2012
- Baths:
- 3.00
- MLS#:
- 22412345
- Subdivision:
- Shadow Lake
ADDITIONAL INFORMATION
PRE-INSPECTION and HVAC inspection DONE! NEW Class 4 Impact ROOF (2024)!! FOUR year warranty included. Located in the highly sought-after Shadow Lake community, this ranch home presents a blend of spacious living & prime location. Hardwood floors & an open concept living. The living room includes a fireplace & large windows providing natural light. The kitchen includes a sizeable island, walk in pantry, lots of storage, & modern appliances. New refrigerator & microwave (2023). The primary suite has a spacious layout, walk-in closet, & ensuite bathroom featuring a huge walk in shower & dual vanities. New hot water (2019). New interior paint (2023). New quiet garage opener (2023). Covered patio and porch. Finished basement adds a significant amount of flexible living space, built in cabinets, media room, & bar with full size fridge, sink and plenty of cabinet space. The TWO flex storage areas enhances the home's functionality. One currently being used as workout room. Agent has equity.
- Type:
- Single Family
- Sq.Ft.:
- 3,768
- Status:
- Active
- Beds:
- 4
- Lot size:
- 0.23 Acres
- Year built:
- 1995
- Baths:
- 4.00
- MLS#:
- 22412299
- Subdivision:
- Hickory Estates
ADDITIONAL INFORMATION
Welcome home to this West facing 4 bedroom, 4 bath two story home located in Hickory Estates in Papillion, NE. Award winning Papillion-LaVista School District. Walking distance to schools, shopping, dining, grocery store, & more. Simple commute to Offut Air Force Base. Over 3700 finished square feet. Spacious eat-in kitchen with solid surface countertops, island, & more. Great room w/fireplace & wall of windows overlooking beautiful fully fenced yard. Expansive composite deck with seating & electronic awning. Primary bedroom has sitting room & a spa like bath. Newer windows throughout the home. Finished lower level has rec room with wet bar, office or exercise room, 3/4 bath, & plenty of storage. Immediate possession available. New roof & gutters May of 2024. Come on out to the Good Life in Papillion, NE - You won't be disappointed.

The data is subject to change or updating at any time without prior notice. The information was provided by members of The Great Plains REALTORS® Multiple Listing Service, Inc. Internet Data Exchange and is copyrighted. Any printout of the information on this website must retain this copyright notice. The data is deemed to be reliable but no warranties of any kind, express or implied, are given. The information has been provided for the non-commercial, personal use of consumers for the sole purpose of identifying prospective properties the consumer may be interested in purchasing. The listing broker representing the seller is identified on each listing. Copyright 2024 GPRMLS. All rights reserved.
Papillion Real Estate
The median home value in Papillion, NE is $414,990. This is higher than the county median home value of $204,500. The national median home value is $219,700. The average price of homes sold in Papillion, NE is $414,990. Approximately 66.25% of Papillion homes are owned, compared to 31.54% rented, while 2.22% are vacant. Papillion real estate listings include condos, townhomes, and single family homes for sale. Commercial properties are also available. If you see a property you’re interested in, contact a Papillion real estate agent to arrange a tour today!
Papillion, Nebraska has a population of 19,478. Papillion is less family-centric than the surrounding county with 33.28% of the households containing married families with children. The county average for households married with children is 40.53%.
The median household income in Papillion, Nebraska is $76,259. The median household income for the surrounding county is $75,752 compared to the national median of $57,652. The median age of people living in Papillion is 37.1 years.
Papillion Weather
The average high temperature in July is 85.8 degrees, with an average low temperature in January of 12.5 degrees. The average rainfall is approximately 32.2 inches per year, with 32.9 inches of snow per year.
