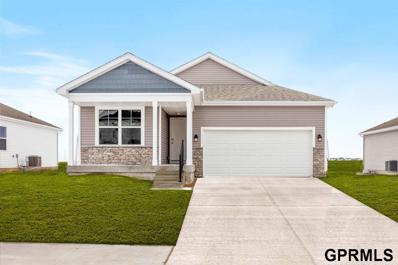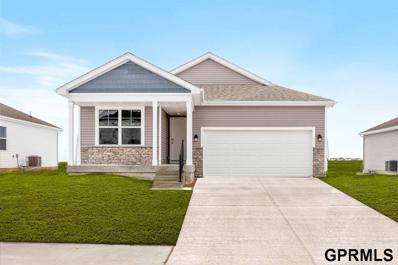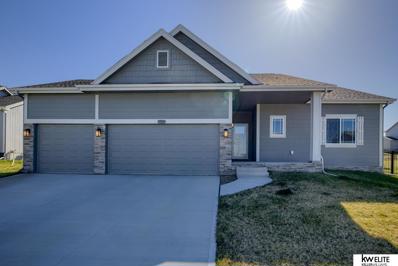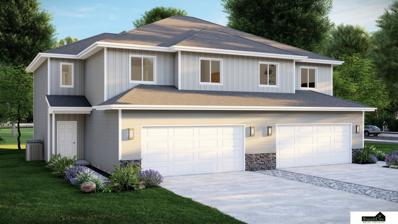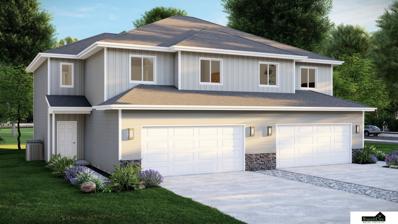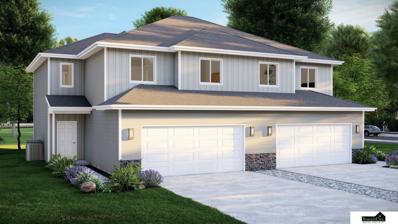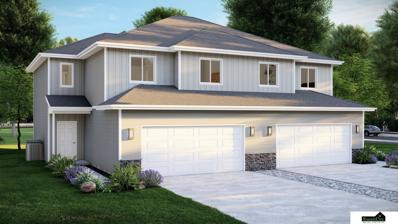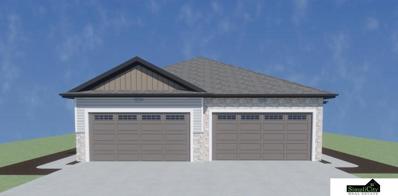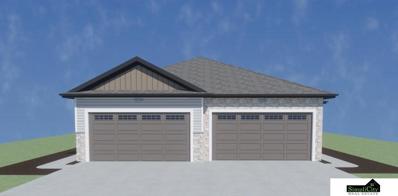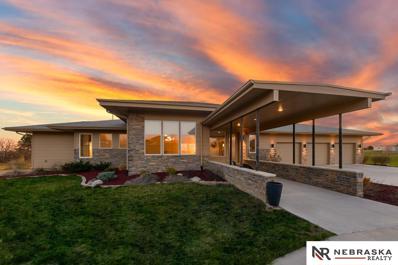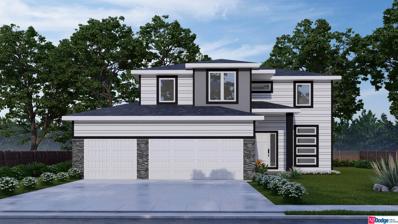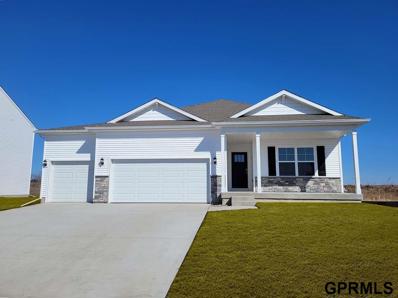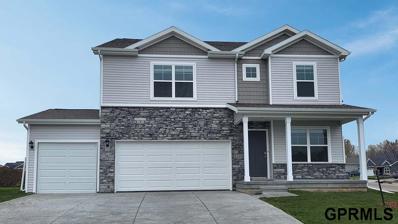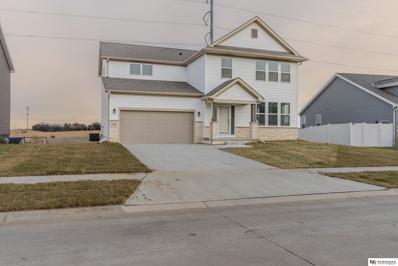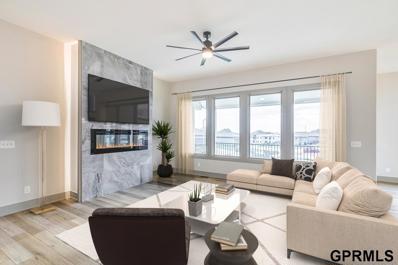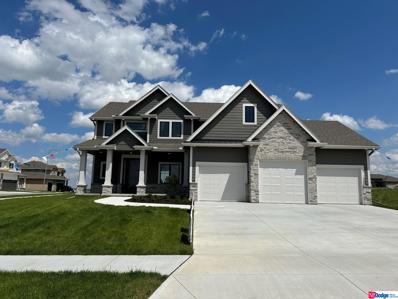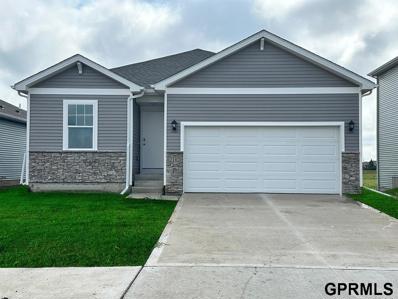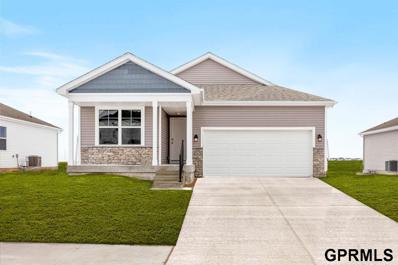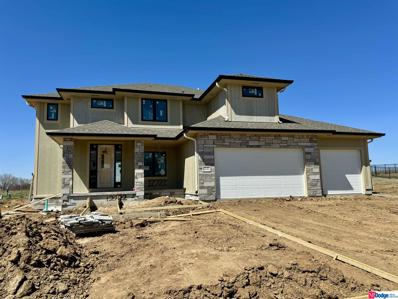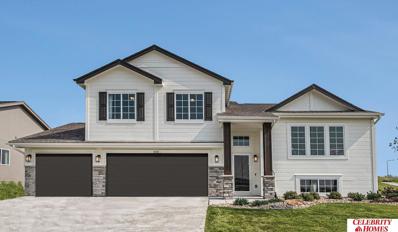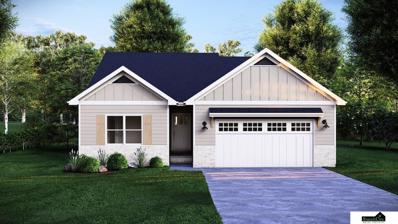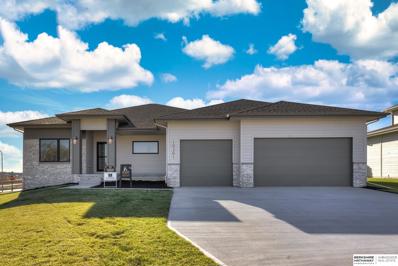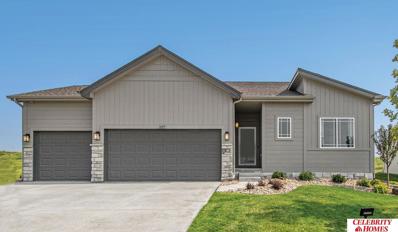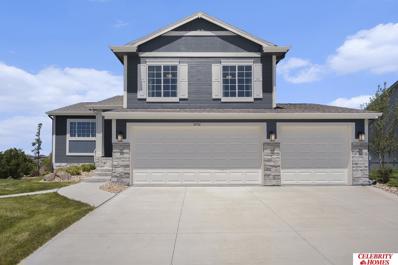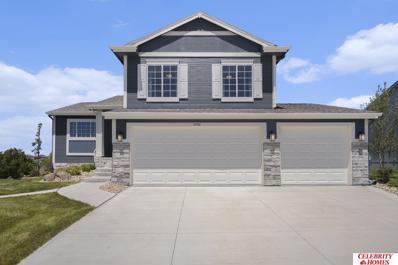Papillion NE Homes for Sale
- Type:
- Single Family
- Sq.Ft.:
- 2,219
- Status:
- Active
- Beds:
- 4
- Lot size:
- 0.22 Acres
- Year built:
- 2024
- Baths:
- 3.00
- MLS#:
- 22408940
- Subdivision:
- Belterra
ADDITIONAL INFORMATION
D.R. Horton, America’s Builder, presents the Abbott. The Abbott provides 4 bedrooms and 3 full baths in a single-level, open living space with a Finished Basement. This home includes over 2,200 square feet of total living space! In the main living area, you'll find a large kitchen Island overlooking the Dining area and Great Room. The Kitchen includes Quartz Countertops and a spacious Walk-In Pantry. In the Primary bedroom you’ll find a large Walk-In Closet, as well as an ensuite Bathroom with dual vanity sink and walk-in shower. Two additional Large Bedrooms and the second full Bathroom are split from the Primary Bedroom at the opposite side of the home. Heading into the Finished lower level, you’ll find the Fourth Bedroom, a full Bathroom, and spacious additional living area! All D.R. Horton Nebraska homes include our America’s Smart Home™ Technology. This home is currently under construction. Photos may be similar but not necessarily of subject property.
- Type:
- Single Family
- Sq.Ft.:
- 2,219
- Status:
- Active
- Beds:
- 4
- Lot size:
- 0.22 Acres
- Year built:
- 2024
- Baths:
- 3.00
- MLS#:
- 22408939
- Subdivision:
- Belterra
ADDITIONAL INFORMATION
D.R. Horton, America’s Builder, presents the Abbott. The Abbott provides 4 bedrooms and 3 full baths in a single-level, open living space with a Finished Basement. This home includes over 2,200 square feet of total living space! In the main living area, you'll find a large kitchen Island overlooking the Dining area and Great Room. The Kitchen includes Quartz Countertops and a spacious Walk-In Pantry. In the Primary bedroom you’ll find a large Walk-In Closet, as well as an ensuite Bathroom with dual vanity sink and walk-in shower. Two additional Large Bedrooms and the second full Bathroom are split from the Primary Bedroom at the opposite side of the home. Heading into the Finished lower level, you’ll find the Fourth Bedroom, a full Bathroom, and spacious additional living area! All D.R. Horton Nebraska homes include our America’s Smart Home™ Technology. This home is currently under construction. Photos may be similar but not necessarily of subject property.
- Type:
- Single Family
- Sq.Ft.:
- 2,431
- Status:
- Active
- Beds:
- 4
- Lot size:
- 0.23 Acres
- Year built:
- 2022
- Baths:
- 3.00
- MLS#:
- 22408760
- Subdivision:
- Lionsgate
ADDITIONAL INFORMATION
Step into your ideal family oasis, where contemporary elegance meets cozy comfort. This newly constructed residence offers a harmonious blend of sophistication and practicality, designed to cater to the needs of modern living. Boasting four bedrooms and three bathrooms, including a luxurious primary suite, this home provides ample space for both relaxation and entertainment. The heart of the home lies in its open floor plan, where natural light pours in, illuminating the seamless colors that adorn every corner.Park your vehicles with ease in the three-car garage, offering both convenience and practicality for your busy lifestyle. With its impeccable upkeep and attention to detail, this home is not just a place to live, but a sanctuary to thrive in. Don't miss your chance to make it yours and create lasting memories for years to come.
- Type:
- Duplex
- Sq.Ft.:
- 2,237
- Status:
- Active
- Beds:
- 4
- Lot size:
- 0.09 Acres
- Year built:
- 2024
- Baths:
- 4.00
- MLS#:
- 22408733
- Subdivision:
- Ashbury Hills
ADDITIONAL INFORMATION
Introducing this brand new 2-story duplex in Papillion! With over 2200 sq ft of total living space, including approximately 500 sq ft of finished basement, this home offers ample room to grow. Boasting 4 bedrooms and 4 bathrooms, along with a 2-car garage, it's perfect for homeowners seeking comfort and convenience. Plus, residents will enjoy access to the upcoming neighborhood clubhouse, adding to the community's appeal. Don't miss out on this opportunity for modern living in a thriving neighborhood!
- Type:
- Duplex
- Sq.Ft.:
- 1,737
- Status:
- Active
- Beds:
- 4
- Lot size:
- 0.09 Acres
- Year built:
- 2024
- Baths:
- 4.00
- MLS#:
- 22408731
- Subdivision:
- Ashbury Hills
ADDITIONAL INFORMATION
Introducing this brand new 2-story duplex in Papillion! With over 1700 sq. ft. of total finished space, with the option to have the basement finished. This home offers ample room to grow. Boasting 4 bedrooms and 4 bathrooms, along with a 2-car garage, it's perfect for homeowners seeking comfort and convenience. Situated near a grade school. Plus, residents will enjoy access to the upcoming neighborhood clubhouse, adding to the community's appeal. Don't miss out on this opportunity for modern living in a thriving neighborhood!
- Type:
- Duplex
- Sq.Ft.:
- 1,737
- Status:
- Active
- Beds:
- 4
- Lot size:
- 0.09 Acres
- Year built:
- 2024
- Baths:
- 4.00
- MLS#:
- 22408728
- Subdivision:
- Ashbury Hills
ADDITIONAL INFORMATION
Introducing this brand new 2-story duplex in Papillion! With over 1700 sq. ft. of total finished space, with the option to have the basement finished. This home offers ample room to grow. Boasting 4 bedrooms and 4 bathrooms, along with a 2-car garage, it's perfect for homeowners seeking comfort and convenience. Situated near a grade school. Plus, residents will enjoy access to the upcoming neighborhood clubhouse, adding to the community's appeal. Don't miss out on this opportunity for modern living in a thriving neighborhood!
- Type:
- Duplex
- Sq.Ft.:
- 2,237
- Status:
- Active
- Beds:
- 4
- Lot size:
- 0.09 Acres
- Year built:
- 2024
- Baths:
- 4.00
- MLS#:
- 22408732
- Subdivision:
- Ashbury Hills
ADDITIONAL INFORMATION
Introducing this brand new 2-story duplex in Papillion! With over 2200 sq ft of total living space, including approximately 500 sq ft of finished basement, this home offers ample room to grow. Boasting 4 bedrooms and 4 bathrooms, along with a 2-car garage, it's perfect for homeowners seeking comfort and convenience. Plus, residents will enjoy access to the upcoming neighborhood clubhouse, adding to the community's appeal. Don't miss out on this opportunity for modern living in a thriving neighborhood!
- Type:
- Duplex
- Sq.Ft.:
- 1,951
- Status:
- Active
- Beds:
- 4
- Lot size:
- 0.17 Acres
- Year built:
- 2024
- Baths:
- 3.00
- MLS#:
- 22408705
- Subdivision:
- Ashbury Hills
ADDITIONAL INFORMATION
- Type:
- Duplex
- Sq.Ft.:
- 1,951
- Status:
- Active
- Beds:
- 4
- Lot size:
- 0.17 Acres
- Year built:
- 2024
- Baths:
- 3.00
- MLS#:
- 22408709
- Subdivision:
- Ashbury Hills
ADDITIONAL INFORMATION
$1,324,000
12240 S 124th Avenue Papillion, NE 68046
- Type:
- Single Family
- Sq.Ft.:
- 5,224
- Status:
- Active
- Beds:
- 3
- Lot size:
- 5.06 Acres
- Year built:
- 2019
- Baths:
- 3.00
- MLS#:
- 22408591
- Subdivision:
- Moore's 2nd Addition
ADDITIONAL INFORMATION
Just south of the Metro on 5 sprawling acres, you will find a 5,000 fsf ranch offering pure domestic bliss, sunrise & sunset views, clean lines & freedom. Whether you are working in your home office/executive suite, working out in the private home gym space, or entertaining in one of the 2 light filled kitchens-you will feel cozy & empowered. It is hard not to love this impressive, yet down to earth retreat showcasing terrific taste. No detail has been overlooked-tile, texture & finishes that feed your soul. The connection this home has to the land is undeniable. The Master Ensuite offers star gazing with a direct deck facing the wide open western sky. Everywhere you look, you get a vista. This modern home has everything you would expect of something so beautiful & glamorous while staying warm & inviting. A balance that is not easily achieved. Cooking for friends, frolicking outdoors with children or pets, hosting game day is perfectly done here. Bring your big dreams to this property.
- Type:
- Single Family
- Sq.Ft.:
- 2,236
- Status:
- Active
- Beds:
- 4
- Lot size:
- 0.26 Acres
- Year built:
- 2023
- Baths:
- 3.00
- MLS#:
- 22408531
- Subdivision:
- Founders Ridge
ADDITIONAL INFORMATION
Popular Sherwood homes 2-story plan, the Hanover-R, built with a contemporary elevation. PLVT throughout main living area. Electric fireplace in great room with coffered ceiling. Kitchen with hidden pantry, island with farm sink, SS appliances. Primary suite with 2 walk in closets and walk in shower, dual sinks. All other bedrooms with walk in closets. Extended garage.
- Type:
- Single Family
- Sq.Ft.:
- 2,191
- Status:
- Active
- Beds:
- 4
- Lot size:
- 0.33 Acres
- Year built:
- 2024
- Baths:
- 3.00
- MLS#:
- 22407708
- Subdivision:
- Pioneer View
ADDITIONAL INFORMATION
D.R. Horton, America’s Builder, presents the Hamilton. This spacious Ranch home includes 4 Bedrooms and 3 Bathrooms. The Hamilton offers a Finished Basement providing nearly 2,200 square feet of total living space! As you make your way into the main living area, you’ll find an open Great Room featuring a cozy fireplace. The Gourmet Kitchen includes a Walk-In Pantry and a Large Island overlooking the Dining and Great Room. The Primary Bedroom offers a large Walk-In Closet, as well as an ensuite bathroom with dual vanity sink and walk-in shower. Two additional Large Bedrooms and the second full bathroom are split from the Primary Bedroom at the opposite side of the home. In the Finished Lower Level, you’ll find an Oversized living space along with the Fourth Bedroom, full bath, and tons of storage space! All D.R. Horton Nebraska homes include our America’s Smart Home™ Technology. Photos may be similar but not necessarily of subject property. This home is currently under construction.
- Type:
- Single Family
- Sq.Ft.:
- 2,356
- Status:
- Active
- Beds:
- 4
- Lot size:
- 0.46 Acres
- Year built:
- 2024
- Baths:
- 3.00
- MLS#:
- 22407710
- Subdivision:
- Pioneer View
ADDITIONAL INFORMATION
D.R. Horton, America’s Builder, presents the Holland. This two-story, open concept home provides 4 large Bedrooms and 2.5 Bathrooms. Upon entering the home you’ll find a spacious open Study perfect for an office space. As you make your way through the Foyer, you’ll find a large Great Room featuring a cozy fireplace. The Gourmet Kitchen with included Quartz Countertops is perfect for entertaining with its Oversized Island overlooking the Dining and living areas. Heading up to the second level, you’ll find an Oversized Primary Bedroom featuring a luxurious ensuite bathroom and large Walk-in Closet. The additional 3 Bedrooms, full Bathroom, and Laundry Room round out the rest of the upper level. All D.R. Horton Nebraska homes include our America’s Smart Home™ Technology. This home is currently under construction. Photos may be similar but not necessarily of subject property, including interior and exterior colors, finishes and appliances.
- Type:
- Single Family
- Sq.Ft.:
- 2,814
- Status:
- Active
- Beds:
- 4
- Lot size:
- 0.23 Acres
- Year built:
- 2023
- Baths:
- 3.00
- MLS#:
- 22407670
- Subdivision:
- Prairie Hills
ADDITIONAL INFORMATION
Tired of all the gray? You won't find it here! Feel the soothing warm tones & natural light in this West facing, New Construction, 4 bedroom PLUS office 2-Story with walk-out basement. With over 2800 fin sq ft there is SO MUCH ROOM! Greet your guests at the entry that opens to the large family room with stone fireplace. Kitchen features 42" cabinets, large island with pull out drawers, quartz counters, subway tile backsplash, pantry & separate dining space. Additional main floor features include 9' ceilings, luxury vinyl plank & office that could double as a 5th bedroom! Upstairs, a double-door entrance leads you to the super sized primary bedroom! The luxurious primary bath features double sinks, large walk-in closet and oversized walk-in tiled shower. Plenty of room to sort darks from lights in the laundry room conveniently located on the 2nd floor. 3 more bedrooms & full bath complete the 2nd floor. Basement has rough-in for 4th bath giving you endless possibilities! See it today!
- Type:
- Single Family
- Sq.Ft.:
- 2,970
- Status:
- Active
- Beds:
- 3
- Lot size:
- 0.29 Acres
- Year built:
- 2024
- Baths:
- 3.00
- MLS#:
- 22407281
- Subdivision:
- Founders Ridge
ADDITIONAL INFORMATION
Searching for a home that has it all? Well, look no further. This 3 bed 3 bath home features luxury vinyl tile throughout the kitchen, dinette, and great room. Cooking will be a breeze with your pro-style range/oven and semi-built-in appliances. The primary bath includes an oversized double vanity and a luxurious wet space. Enjoy mornings on the covered porch or covered patio while the sprinkler system gets your lawn green and ready for spring. With generous room sizes, storage galore, and just under 3,000 finished SQFT you'll have all the space you need! *AMA *Photos of similar home *Some photos are virtually staged
- Type:
- Single Family
- Sq.Ft.:
- 3,129
- Status:
- Active
- Beds:
- 4
- Lot size:
- 0.29 Acres
- Year built:
- 2023
- Baths:
- 4.00
- MLS#:
- 22407250
- Subdivision:
- Shadow Lake 2
ADDITIONAL INFORMATION
Woodland Model Home Not For Sale. Model Hours are Saturday & Sunday 12-4 pm or by appointment. Spec Home & Available Lot Inventory or build your dream home. Building Custom Homes for 47 years.
- Type:
- Single Family
- Sq.Ft.:
- 1,606
- Status:
- Active
- Beds:
- 5
- Lot size:
- 0.19 Acres
- Year built:
- 2024
- Baths:
- 3.00
- MLS#:
- 22406980
- Subdivision:
- Belterra
ADDITIONAL INFORMATION
D.R. Horton, America’s Builder, presents the Roland plan. The Roland provides 5 Bedrooms & 3 Bathrooms in an open ranch-style home. The Roland offers a Finished Basement providing nearly 2,500 sqft of total living space! In the main living area, you'll find a large kitchen island overlooking the Dining area and Great Room. The beautiful Kitchen includes a spacious Pantry. The Primary bedroom offers a large Walk-In closet as well as an ensuite bathroom with dual vanity sink. There are 2 Bedrooms & the 2nd bath split from the Primary at the front of the home while the private 4th bed can be found tucked away near the Laundry Room-perfect for guests! In the Finished Lower Level, you'll find a living area as well as the 5th Bed and 3rd Full Bath! All D.R. Horton Nebraska homes include our America’s Smart Home™ Technology. This home is currently under construction. Photos may be similar but not necessarily of subject property, including interior and exterior colors, finishes & appliances.
- Type:
- Single Family
- Sq.Ft.:
- 2,219
- Status:
- Active
- Beds:
- 4
- Lot size:
- 0.22 Acres
- Year built:
- 2024
- Baths:
- 3.00
- MLS#:
- 22406956
- Subdivision:
- Belterra
ADDITIONAL INFORMATION
D.R. Horton, America’s Builder, presents the Abbott. The Abbott provides 4 bedrooms and 3 full baths in a single-level, open living space with a Finished Basement. This home includes over 2,200 square feet of total living space! In the main living area, you'll find a large kitchen Island overlooking the Dining area and Great Room. The Kitchen includes Quartz Countertops and a spacious Walk-In Pantry. In the Primary bedroom you’ll find a large Walk-In Closet, as well as an ensuite Bathroom with dual vanity sink and walk-in shower. Two additional Large Bedrooms and the second full Bathroom are split from the Primary Bedroom at the opposite side of the home. Heading into the Finished lower level, you’ll find the Fourth Bedroom, a full Bathroom, and spacious additional living area! All D.R. Horton Nebraska homes include our America’s Smart Home™ Technology. This home is currently under construction. Photos may be similar but not necessarily of subject property.
- Type:
- Single Family
- Sq.Ft.:
- 2,552
- Status:
- Active
- Beds:
- 4
- Lot size:
- 0.26 Acres
- Year built:
- 2024
- Baths:
- 3.00
- MLS#:
- 22406763
- Subdivision:
- Founders Ridge
ADDITIONAL INFORMATION
Welcome to this Barr Homes Callway plan all new updates on the classic popular floorplan. 2 story 4 bed, 3 bath. 4 car garage with a with the tandem space perfect for a shop or extra storage. Large kitchen with huge center island, custom cabinets, quartz countertops, vented hood with gas cooktop and hidden walk-in pantry. Gorgeous daylight dinette area off the kitchen. Engineered wood floor on main level. Great room with stone fireplace & large daylight windows. Mudroom/drop zone area off garage with powder bath. Laundry upstairs. J&J bath upstairs. Large Master suite with double recessed ceiling. Master bath with large walk-in closet, tiled walk-in shower, upgraded tiled whirlpool, & double sink vanity. Covered patio off kitchen in back. Buyer to verify current schools and HOA fees. PHOTOS MAY BE OF SIMILAR HOME.
- Type:
- Single Family
- Sq.Ft.:
- 1,870
- Status:
- Active
- Beds:
- 3
- Lot size:
- 0.25 Acres
- Year built:
- 2024
- Baths:
- 2.00
- MLS#:
- 22406578
- Subdivision:
- Lions Gate
ADDITIONAL INFORMATION
Welcome to The Austin by Celebrity Homes. A Grand Foyer welcomes you to this truly Open and Spacious Design. Once on the main floor, the Gathering Room is sure to impress with its’ high ceilings and Electric Linear Fireplace. An Eat-In Island Kitchen with Dining Area is perfect for any size growing family. Need to entertain or just relax, the finished lower level is just PERFECT! And the additional daylight windows are the magic touch. A “Hidden Gem” of the Austin is its’ upper level Laundry Room, close to bedrooms! Owner’s Suite is appointed with a walk-in closet, ¾ Bath with a Dual Vanity. Features of this 3 Bedroom, 2 Bath Home Include: Oversized 2 Car Garage with a Garage Door Opener, Refrigerator, Washer/Dryer Package, Quartz Countertops, Luxury Vinyl Panel Flooring (LVP) Package, Sprinkler System, Extended 2-10 Warranty Program, ½ Bath Rough-In, Professionally Installed Blinds, and that’s just the start!(Pictures of Model Home) Price may reflect promotional discounts
- Type:
- Single Family
- Sq.Ft.:
- 1,351
- Status:
- Active
- Beds:
- 2
- Lot size:
- 0.2 Acres
- Year built:
- 2024
- Baths:
- 2.00
- MLS#:
- 22406260
- Subdivision:
- Ashbury Hills
ADDITIONAL INFORMATION
- Type:
- Single Family
- Sq.Ft.:
- 3,395
- Status:
- Active
- Beds:
- 4
- Lot size:
- 0.4 Acres
- Year built:
- 2023
- Baths:
- 3.00
- MLS#:
- 22405914
- Subdivision:
- Granite Lake
ADDITIONAL INFORMATION
*Model closed 4/27 and 4/28/2024*Model Home Not For Sale* Step into this inviting home and be greeted by a versatile flex room, perfect for creating a formal office space. Experience luxury living in the primary suite located on the opposite side of the home, complete with a walk-in closet & direct access to the dropzone & laundry room! Entertain with ease in the well-appointed kitchen, boasting a walk-in pantry, and an island overlooking the Great Room and Dinette. Appreciate the unique design of this ranch, featuring a clipped corner in the Great Room, allowing for a larger space with options for customization such as a fireplace and cabinets/windows. Be amazed by the dramatic L Shaped Staircase adorned with perfectly placed windows, leading you down to the expansive lower level. Discover endless possibilities, which offers enough space for 3 bedrooms, a storage area, bathroom, rec room, and wet bar area. Experience the perfect blend of comfort, style and practicality with this home!
- Type:
- Single Family
- Sq.Ft.:
- 1,879
- Status:
- Active
- Beds:
- 3
- Lot size:
- 0.25 Acres
- Year built:
- 2024
- Baths:
- 2.00
- MLS#:
- 22405753
- Subdivision:
- LIONS GATE
ADDITIONAL INFORMATION
Welcome to The Jordan by Celebrity Homes. This Ranch Design offers 3 bedrooms on the main floor (2 on one side, 1 on the other)â?¦with privacy for the Ownerâ??s Suite! The JORDAN Design has a spacious main floor Gathering Room leading into an Eat-In Island Kitchen and Dining Area. And with Raised Ceilings towering over 9â??, the main floor seems even more spacious. Need even more space, YOU GOT IT with a Finished Rec Room in the Basement. Ownerâ??s Suite is appointed with a walk-in closet, ¾ Privacy Bath Design with a Dual Vanity. Features of this 3 Bedroom, 2 Bath Home Include: 2 Car Garage with a Garage Door Opener, Refrigerator, Washer/Dryer Package, Quartz Countertops, Luxury Vinyl Panel Flooring (LVP) Package, Sprinkler System, Extended 2-10 Warranty Program, 3/4 Bath Rough-In, Professionally Installed Blinds, and thatâ??s just the start! (Pictures of Model Home) Price may reflect promotional discounts, if applicable
- Type:
- Single Family
- Sq.Ft.:
- 1,986
- Status:
- Active
- Beds:
- 3
- Lot size:
- 0.25 Acres
- Year built:
- 2024
- Baths:
- 3.00
- MLS#:
- 22405751
- Subdivision:
- Lions Gate
ADDITIONAL INFORMATION
Welcome to The Weston by Celebrity Homes. Think SPACIOUS when you think The Weston. You don’t need to look at the square footage to tell you that this New Home has plenty of space. Starting with the Large Eat In Island Kitchen and Dining Area. A few steps away is the Gathering Room which is sure to impress with its’ Electric Linear Fireplace. Need to entertain or just relax? The finished lower level is just PERFECT! A “Hidden Gem” of the Weston is its’ upper level Laundry Room.. near all the bedrooms! Large Owner’s Suite is appointed with a walk-in closet, ¾ Bath with a Dual Vanity. Features of this 3 Bedroom, 3 Bath Home Include: 2 Car Garage with a Garage Door Opener, Refrigerator, Washer/Dryer Package, Quartz Countertops, Luxury Vinyl Panel Flooring (LVP) Package, Sprinkler System, Extended 2-10 Warranty Program, Professionally Installed Blinds, and that’s just the start! (Pictures of Model Home) Price may reflect promotional discounts, if applicable
- Type:
- Single Family
- Sq.Ft.:
- 1,986
- Status:
- Active
- Beds:
- 3
- Lot size:
- 0.25 Acres
- Year built:
- 2024
- Baths:
- 3.00
- MLS#:
- 22405750
- Subdivision:
- LIONS GATE
ADDITIONAL INFORMATION
Welcome to The Weston by Celebrity Homes. Think SPACIOUS when you think The Weston. You donâ??t need to look at the square footage to tell you that this New Home has plenty of space. Starting with the Large Eat In Island Kitchen and Dining Area. A few steps away is the Gathering Room which is sure to impress with itsâ?? Electric Linear Fireplace. Need to entertain or just relax? The finished lower level is just PERFECT! A â??Hidden Gemâ?? of the Weston is itsâ?? upper level Laundry Room.. near all the bedrooms! Large Ownerâ??s Suite is appointed with a walk-in closet, ¾ Bath with a Dual Vanity. Features of this 3 Bedroom, 3 Bath Home Include: 2 Car Garage with a Garage Door Opener, Refrigerator, Washer/Dryer Package, Quartz Countertops, Luxury Vinyl Panel Flooring (LVP) Package, Sprinkler System, Extended 2-10 Warranty Program, Professionally Installed Blinds, and thatâ??s just the start! (Pictures of Model Home) Price may reflect promotional discounts, if applicable

The data is subject to change or updating at any time without prior notice. The information was provided by members of The Great Plains REALTORS® Multiple Listing Service, Inc. Internet Data Exchange and is copyrighted. Any printout of the information on this website must retain this copyright notice. The data is deemed to be reliable but no warranties of any kind, express or implied, are given. The information has been provided for the non-commercial, personal use of consumers for the sole purpose of identifying prospective properties the consumer may be interested in purchasing. The listing broker representing the seller is identified on each listing. Copyright 2024 GPRMLS. All rights reserved.
Papillion Real Estate
The median home value in Papillion, NE is $414,990. This is higher than the county median home value of $204,500. The national median home value is $219,700. The average price of homes sold in Papillion, NE is $414,990. Approximately 66.25% of Papillion homes are owned, compared to 31.54% rented, while 2.22% are vacant. Papillion real estate listings include condos, townhomes, and single family homes for sale. Commercial properties are also available. If you see a property you’re interested in, contact a Papillion real estate agent to arrange a tour today!
Papillion, Nebraska has a population of 19,478. Papillion is less family-centric than the surrounding county with 33.28% of the households containing married families with children. The county average for households married with children is 40.53%.
The median household income in Papillion, Nebraska is $76,259. The median household income for the surrounding county is $75,752 compared to the national median of $57,652. The median age of people living in Papillion is 37.1 years.
Papillion Weather
The average high temperature in July is 85.8 degrees, with an average low temperature in January of 12.5 degrees. The average rainfall is approximately 32.2 inches per year, with 32.9 inches of snow per year.
