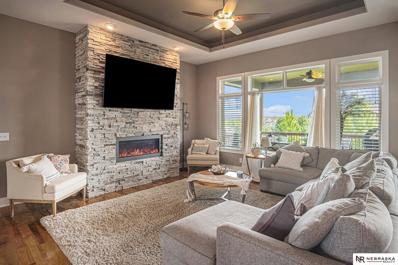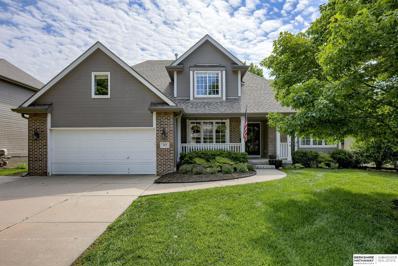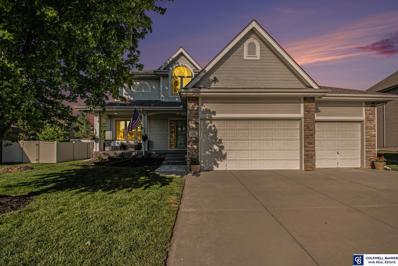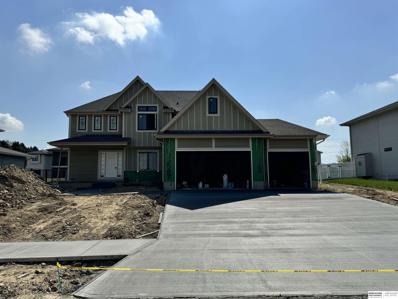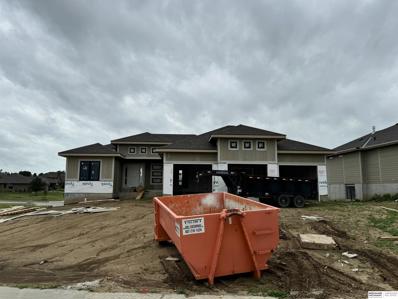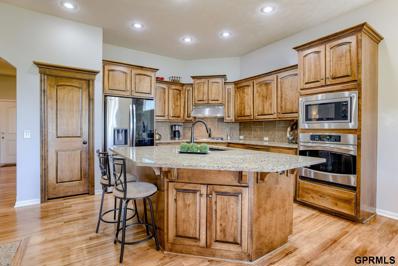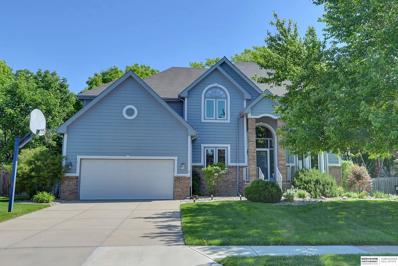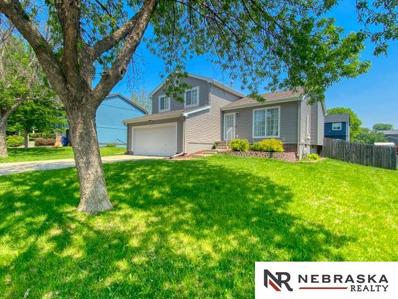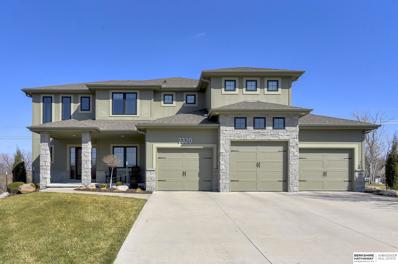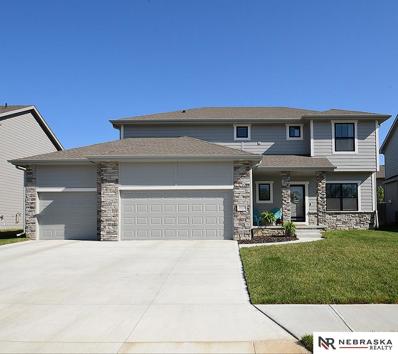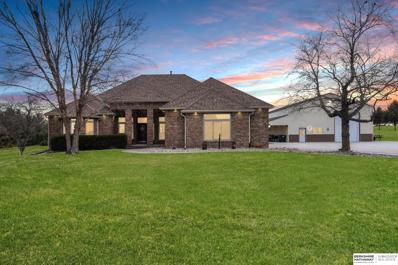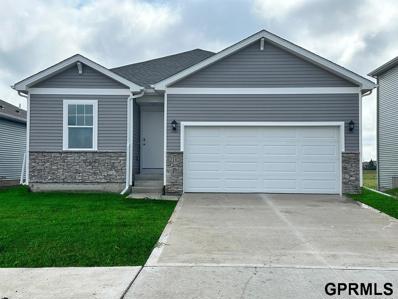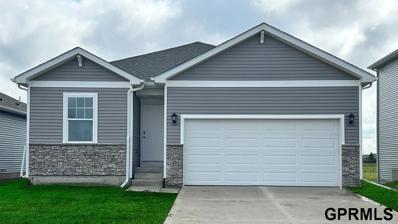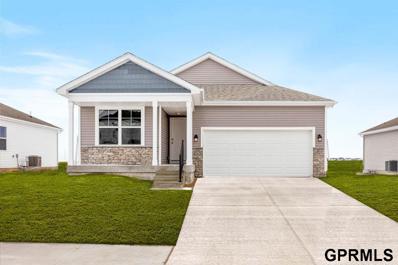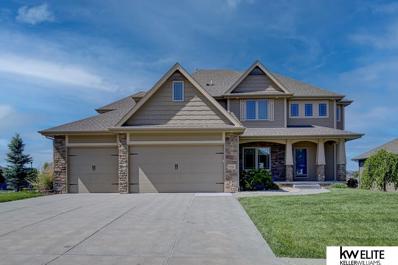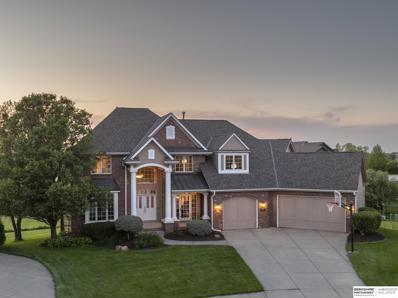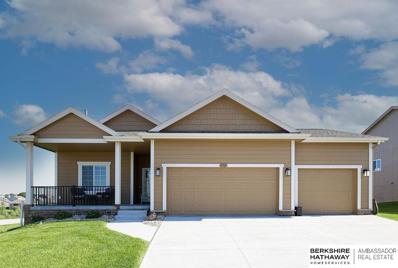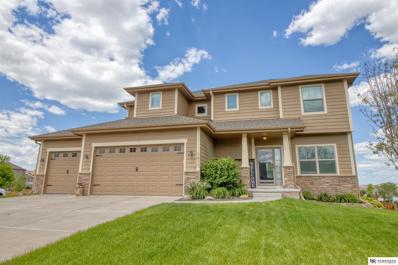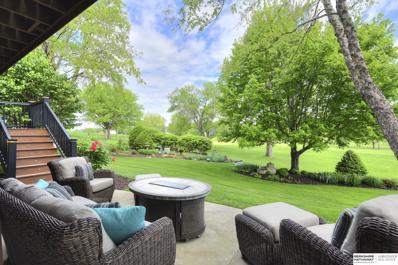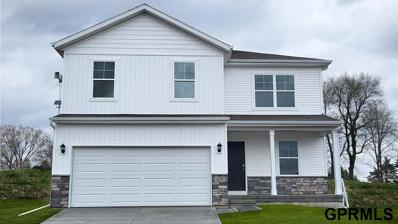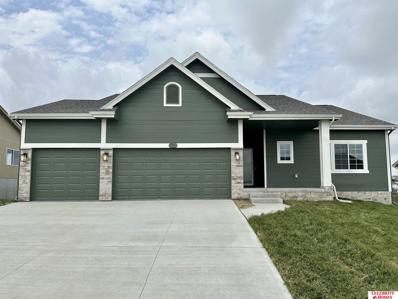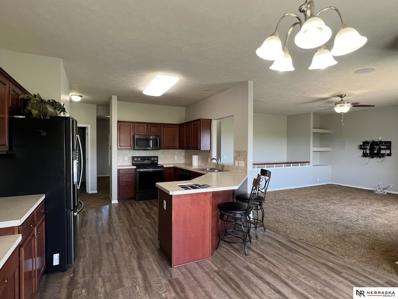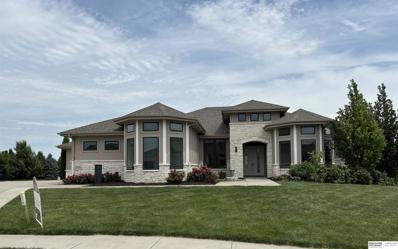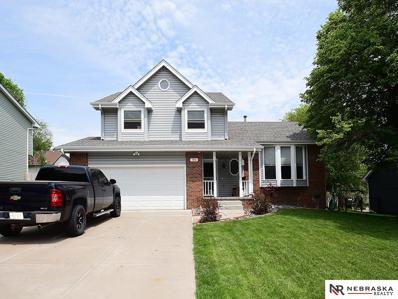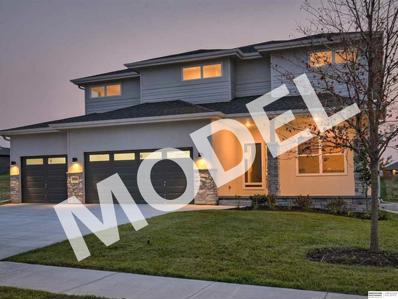Papillion NE Homes for Sale
- Type:
- Single Family
- Sq.Ft.:
- 3,357
- Status:
- Active
- Beds:
- 5
- Lot size:
- 0.25 Acres
- Year built:
- 2016
- Baths:
- 4.00
- MLS#:
- 22412469
- Subdivision:
- North Shore
ADDITIONAL INFORMATION
OPEN HOUSE Sunday, May 26 from 1PM to 3PM. Best deal on the market! Experience serene suburban living in this charming 5-bedroom, 4-bathroom ranch-style walkout home, ideally situated just a block from Prairie Queen Elementary and walking distance to Prairie Queen Lake, Werner Park stadium, and the Portal Recreation area with the best view of 4th of July fireworks. Location, location, location. Spanning an expansive 3,357 square feet and designed with an airy open-concept layout, this home provides abundant natural light. Cook in the beautiful kitchen that includes tall custom cabinets with a hidden pantry, perfect for entertaining. The primary suite features a whirlpool tub, walk in shower and 2 walk-in closets. Cozy up to the fireplace in the main living room or enjoy the 2nd fireplace on the lower level featuring a large rec room, family room, wet bar with granite countertops with a walkout to the covered patio. Move in with confidence as this home is Pre-Inspected just for YOU. AMA
- Type:
- Single Family
- Sq.Ft.:
- 3,303
- Status:
- Active
- Beds:
- 5
- Lot size:
- 0.2 Acres
- Year built:
- 2003
- Baths:
- 4.00
- MLS#:
- 22412479
- Subdivision:
- Eagle Hills
ADDITIONAL INFORMATION
West-facing walkout 1.5-story home located in the highly sought-after Eagle Hills neighborhood! This amazing home features beautiful finishes and a gorgeous, treed backyard! The stunning living room offers 13’ floor-to-ceiling windows providing excellent natural light. Other features include versatile office or formal dining, a double-sided fireplace, and hardwood floors. Beautiful kitchen with granite countertops, stainless steel appliances, a corner pantry. Main Floor Primary bed/bath offers cathedral, granite counters, dual vanities, a whirlpool tub, and a 3/4 shower. It also has a large mudroom with laundry. The second floor has 3 bedrooms plus huge bonus room ideal for an office or playroom and full bath. They finished the walkout basement with a bar 5th bedroom and 3/4 bath, plus plenty of additional space and storage. Oversized BRAND NEW 14 x 13 ft deck, 2018 HVAC. Fantastic Location, great proximity to Offutt AFB and Nearby parks, playgrounds,
- Type:
- Single Family
- Sq.Ft.:
- 3,476
- Status:
- Active
- Beds:
- 5
- Lot size:
- 0.26 Acres
- Year built:
- 2012
- Baths:
- 4.00
- MLS#:
- 22412419
- Subdivision:
- Shadow Lake
ADDITIONAL INFORMATION
This west facing home is Shadow Lake living at its finest! This PRE-INSPECTED home features five bedrooms, four bathrooms, and a FOUR CAR garage. This home is close to all Papillion action, but is completely tranquil as well. The home is only a block from Midlands Lake and walking trails. The main floor features two living spaces, a spacious and sunny kitchen, a walk-in pantry, beautiful views to the immaculate backyard, as well as a drop-zone off the garage. Upstairs contains four bedrooms: an incredibly spacious primary with a full five piece en-suite bath, two generously sized bedrooms with plenty of closet space, and a fourth adorable bedroom with vaulted ceiling. The basement offers yet another living space, additional half bath and another large bedroom. The landscaping features a relaxing patio and firepit. Did I mention the roof was just replaced - May 2024? Finally - the sellers are offering up to an $8000 flooring allowance with an acceptable offer.
- Type:
- Single Family
- Sq.Ft.:
- 2,944
- Status:
- Active
- Beds:
- 5
- Lot size:
- 0.3 Acres
- Year built:
- 2024
- Baths:
- 3.00
- MLS#:
- 22412713
- Subdivision:
- Ashbury Creek 2
ADDITIONAL INFORMATION
Spectacular 2-story home built by Griffin Homes. Sitting on a fantastic west-facing flat lot with ample space for entertaining. This home is loaded with tons of "extras" into every square inch. The first floor bedroom is perfect for an in-law with en suite connected, could also be used as an office or playroom. Primary bedroom features an oasis-like primary bath with a free-standing soaking tub and huge walk-in shower that has two shower heads. High density, Blown-in-insulation in sidewalls; R-50 Attic Insul., +95% efficient gas furnace, Zip Wall System and Hardie Board Siding. Storm Shelter in basement. Call today to schedule a showing for your future dream home.
- Type:
- Single Family
- Sq.Ft.:
- 3,408
- Status:
- Active
- Beds:
- 4
- Lot size:
- 0.3 Acres
- Year built:
- 2024
- Baths:
- 3.00
- MLS#:
- 22412539
- Subdivision:
- Shadow Lake 2
ADDITIONAL INFORMATION
Large, corner, walk-out basement lot that backs to an grassy out-lot that won't be developed, in the popular Shadow Lake 2 subdivision. Open ranch plan, with an oversized, 3 car garage. Spectacular finished basement with lots of windows making it not feel like a basement. This plan features a large walk-in pantry and dinette space. 14x16 Covered Composite Deck. Features a coffee bar off the Primary bdrm. You'll love the spa like Primary Bath with deep soaking tub, large walk-in shower with bench seat & 2 shower heads, 2 large vanities and a linen cabinet - plus a cabinet over the stool. Life changing to have the Primary Bedroom walk-in closet with access to the laundry room w/sink and folding cab. Large Rec Rm & Wet Bar in bsmt. There was a lot of thought put into this plan. +95% Gas Furn., BIB high density sidewall insulation R-22, R-50 Attic.
- Type:
- Single Family
- Sq.Ft.:
- 3,013
- Status:
- Active
- Beds:
- 4
- Lot size:
- 0.27 Acres
- Year built:
- 2012
- Baths:
- 3.00
- MLS#:
- 22412345
- Subdivision:
- Shadow Lake
ADDITIONAL INFORMATION
PRE-INSPECTION and HVAC inspection DONE! NEW Class 4 Impact ROOF (2024)!! FOUR year warranty included. Located in the highly sought-after Shadow Lake community, this ranch home presents a blend of spacious living & prime location. Hardwood floors & an open concept living. The living room includes a fireplace & large windows providing natural light. The kitchen includes a sizeable island, walk in pantry, lots of storage, & modern appliances. New refrigerator & microwave (2023). The primary suite has a spacious layout, walk-in closet, & ensuite bathroom featuring a huge walk in shower & dual vanities. New hot water (2019). New interior paint (2023). New quiet garage opener (2023). Covered patio and porch. Finished basement adds a significant amount of flexible living space, built in cabinets, media room, & bar with full size fridge, sink and plenty of cabinet space. The TWO flex storage areas enhances the home's functionality. One currently being used as workout room. Agent has equity.
- Type:
- Single Family
- Sq.Ft.:
- 3,768
- Status:
- Active
- Beds:
- 4
- Lot size:
- 0.23 Acres
- Year built:
- 1995
- Baths:
- 4.00
- MLS#:
- 22412299
- Subdivision:
- Hickory Estates
ADDITIONAL INFORMATION
Welcome home to this West facing 4 bedroom, 4 bath two story home located in Hickory Estates in Papillion, NE. Award winning Papillion-LaVista School District. Walking distance to schools, shopping, dining, grocery store, & more. Simple commute to Offut Air Force Base. Over 3700 finished square feet. Spacious eat-in kitchen with solid surface countertops, island, & more. Great room w/fireplace & wall of windows overlooking beautiful fully fenced yard. Expansive composite deck with seating & electronic awning. Primary bedroom has sitting room & a spa like bath. Newer windows throughout the home. Finished lower level has rec room with wet bar, office or exercise room, 3/4 bath, & plenty of storage. Immediate possession available. New roof & gutters May of 2024. Come on out to the Good Life in Papillion, NE - You won't be disappointed.
- Type:
- Single Family
- Sq.Ft.:
- 1,414
- Status:
- Active
- Beds:
- 3
- Lot size:
- 0.17 Acres
- Year built:
- 1999
- Baths:
- 2.00
- MLS#:
- 22412134
- Subdivision:
- Cotton Wood
ADDITIONAL INFORMATION
Welcome to this gorgeous home that has been remodeled from top to bottom! From LVP, to quartz to new paint and light fixtures, most everything has been updated so that you can easily move right in. An open and spacious, open concept floor plan has soaring ceilings that grace the main floor with a sun drenched front living space. Beautiful white kitchen boast quartz countertops, granite sink, LVP, breakfast island and all appliances stay! Primary suite has a 3/4th bath and all bathrooms have been remodeled. Secondary living space has a gorgeous fireplace, LVP and large windows! Come enjoy the fully fenced backyard and the extra deep garage! This home has wonderful curb appeal with new vinyl siding, don’t let it get away!!
- Type:
- Single Family
- Sq.Ft.:
- 3,690
- Status:
- Active
- Beds:
- 5
- Lot size:
- 0.38 Acres
- Year built:
- 2017
- Baths:
- 4.00
- MLS#:
- 22412137
- Subdivision:
- Shadow Lake
ADDITIONAL INFORMATION
Step into luxury as you enter this stunning 5-bedroom home nestled in peaceful Shadow Lake. Impeccable craftsmanship and attention to detail are evident throughout, with upgraded finishes that elevate every corner of this spacious residence. The main level boasts a bright and airy living space, ideal for entertaining or simply relaxing by the fireplace on cozy evenings. Upstairs, you'll find a luxurious spa-like primary suite retreat and expansive walk-in closet. Four additional bedrooms upstairs provide plenty of space. The finished basement allows even more space to enjoy complete with a bedroom, bath and stunning wet bar. Outside, enjoy your own slice of paradise with a beautifully landscaped yard and no backyard neighbors, providing a perfect space for outdoor gatherings or quiet moments. Located in a desirable community with convenient access to schools, parks, shopping, and dining, this exquisite home offers the perfect blend of luxury and comfort.
- Type:
- Single Family
- Sq.Ft.:
- 2,507
- Status:
- Active
- Beds:
- 4
- Lot size:
- 0.23 Acres
- Year built:
- 2023
- Baths:
- 3.00
- MLS#:
- 22412076
- Subdivision:
- Lions Gate
ADDITIONAL INFORMATION
Love the feel and finishes of new construction, but not the wait? Take a look at this nearly new beauty in Bellevue's Lions Gate neighborhood! Enjoy all the natural light w/ a wall of windows in the living room with stylish fireplace overlooking the large, fully fenced backyard. Kitchen boasts stainless steel appliances w/ gas range, quartz countertops, & hidden pantry. At the back of the house, you will find a drop zone leading to the 3.5 car garage & an extra wide staircase taking you upstairs to the Primary bedroom which includes an en-suite bathroom w/ fully tiled walk-in shower & double sinks, and a large W/I closet. Plus, 3 additional bedrooms, 2 with W/I closets ,a bathroom, and 2nd floor laundry room. Close to Offutt AFB & easy access to HWY 75. Don't miss your chance to see this amazing home! Schedule your showing today! AMA
$1,299,500
9711 Choke Cherry Lane Papillion, NE 68046
- Type:
- Single Family
- Sq.Ft.:
- 5,804
- Status:
- Active
- Beds:
- 5
- Lot size:
- 4.54 Acres
- Year built:
- 2000
- Baths:
- 5.00
- MLS#:
- 22412025
- Subdivision:
- Fowler Addition
ADDITIONAL INFORMATION
This. Is. The. One!!!! Your serene acreage home!!! Imagine being only minutes from the city, pulling down your elegant driveway, arrivinghome to see your fully brick quality custom home next to your pool & incredibly massive 54x40 shop.... can you see how comfortable youfit with nearly 5 acres, 5 bedrooms, 5 bathrooms, so much storage & walk-in closets, DUAL heating/cooling & water heater systems, androom for 6 cars in your garages? You enjoy and entertain in your oversized theater room with kitchen, in your four-season patio room,beside a firepit & 20x40 oval pool,& why SHOULDN'T your shop parties have a heated floor !?!?!?! Do you love the floors and the elitecraftsmanship in ALL the woodwork and moldings? And when you buy a premium property and acreage, it should have a lovely lot - flat,usable, enjoyable, and easy to maintain. This home and property has what is so hard to find! Ask us for a private tour and come fall inlove with your next chapter of enjoyable peaceful life.
- Type:
- Single Family
- Sq.Ft.:
- 1,606
- Status:
- Active
- Beds:
- 5
- Lot size:
- 0.21 Acres
- Year built:
- 2024
- Baths:
- 3.00
- MLS#:
- 22411907
- Subdivision:
- Belterra
ADDITIONAL INFORMATION
D.R. Horton, America’s Builder, presents the Roland plan. The Roland provides 5 Bedrooms & 3 Bathrooms in an open ranch-style home. The Roland offers a Finished Basement providing nearly 2,500 sqft of total living space! In the main living area, you'll find a large kitchen island overlooking the Dining area and Great Room. The beautiful Kitchen includes a spacious Pantry. The Primary bedroom offers a large Walk-In closet as well as an ensuite bathroom with dual vanity sink. There are 2 Bedrooms & the 2nd bath split from the Primary at the front of the home while the private 4th bed can be found tucked away near the Laundry Room-perfect for guests! In the Finished Lower Level, you'll find a living area as well as the 5th Bed and 3rd Full Bath! All D.R. Horton Nebraska homes include our America’s Smart Home™ Technology. This home is currently under construction. Photos may be similar but not necessarily of subject property, including interior and exterior colors, finishes & appliances.
- Type:
- Single Family
- Sq.Ft.:
- 1,606
- Status:
- Active
- Beds:
- 4
- Lot size:
- 0.18 Acres
- Year built:
- 2024
- Baths:
- 2.00
- MLS#:
- 22411906
- Subdivision:
- Belterra
ADDITIONAL INFORMATION
D.R. Horton, America’s Builder, presents the Roland. The Roland provides 4 Bedrooms and 2 full Bathrooms in a single-level, open living space. In the main living area, you'll find a large kitchen island overlooking the spacious Dining area and Great Room. The beautiful gourmet Kitchen includes Quartz Countertops and a spacious Pantry. The Primary bedroom is located at the back of the home and offers a large Walk-In closet as well as an ensuite bathroom with dual vanity sink and walk-in shower. There are two Bedrooms and the Second Bathroom split from the Primary at the front of the home while the private Fourth Bedroom can be found tucked away beyond the spacious Laundry Room – perfect for guests! All D.R. Horton Nebraska homes include our America’s Smart Home™ Technology. This home is currently under construction. Photos may be similar but not necessarily of subject property, including interior and exterior colors, finishes and appliances.
- Type:
- Single Family
- Sq.Ft.:
- 2,219
- Status:
- Active
- Beds:
- 4
- Lot size:
- 0.17 Acres
- Year built:
- 2024
- Baths:
- 3.00
- MLS#:
- 22411905
- Subdivision:
- Belterra
ADDITIONAL INFORMATION
D.R. Horton, America’s Builder, presents the Abbott. The Abbott provides 4 bedrooms and 3 full baths in a single-level, open living space with a Finished Basement. This home includes over 2,200 square feet of total living space! In the main living area, you'll find a large kitchen Island overlooking the Dining area and Great Room. The Kitchen includes Quartz Countertops and a spacious Walk-In Pantry. In the Primary bedroom you’ll find a large Walk-In Closet, as well as an ensuite Bathroom with dual vanity sink and walk-in shower. Two additional Large Bedrooms and the second full Bathroom are split from the Primary Bedroom at the opposite side of the home. Heading into the Finished lower level, you’ll find the Fourth Bedroom, a full Bathroom, and spacious additional living area! All D.R. Horton Nebraska homes include our America’s Smart Home™ Technology. This home is currently under construction. Photos may be similar but not necessarily of subject property.
- Type:
- Single Family
- Sq.Ft.:
- 4,079
- Status:
- Active
- Beds:
- 6
- Lot size:
- 0.26 Acres
- Year built:
- 2014
- Baths:
- 4.00
- MLS#:
- 22412100
- Subdivision:
- Shadow Lake
ADDITIONAL INFORMATION
Pre-inspected!! Impressive south-facing two-story walkout home that boasts an inground pool and backs up to a walking trail in the desirable Shadow Lake neighborhood. Built in 2014, this spacious single-family home offers 6 bedrooms and 4 bathrooms within its 4,079 square feet. Interior updates include fresh paint, new carpet, vinyl plank flooring throughout the home, and many more convenient upgrades! The kitchen will be a staple to family gatherings and Holiday cooking, featuring stainless steel appliances a mega island and a wall of windows inviting the outdoors inside. Upstairs the master suite is an incredible place to retreat after a long day, featuring a spa-like bathroom, a walk-in closet and a cozy sitting area with a corner fireplace. Back outdoors the inground pool and seating area will be the backdrop to your summer cookouts, where family and friends will fill your home with memories that will last a lifetime.
- Type:
- Single Family
- Sq.Ft.:
- 5,274
- Status:
- Active
- Beds:
- 4
- Lot size:
- 0.49 Acres
- Year built:
- 2003
- Baths:
- 5.00
- MLS#:
- 22411864
- Subdivision:
- Edgewater Estates
ADDITIONAL INFORMATION
Welcome to this exquisitely upscale 2-story home in Edgewater Estates, offering over 5200 sq. ft. of luxurious living space on a nearly half-acre lot w/ breathtaking views of Walnut Creek Lake. This one-owner, quality-built residence provides unparalleled privacy & top-tier enhancements. The home boasts 4 spacious bedrooms above grade, 5 well-appointed bathrooms, & an oversized 3-car garage. Enjoy the open-concept layout designed to maximize natural light & functionality. Recent upgrades include NEWLY refinished hardwood floors, NEW interior paint, NEW windows, & a NEW roof. The main level offers a grand 2-story foyer, a formal dining area, expansive living and kitchen spaces, & two formal offices. The finished lower level is an entertainer's dream, complete w/ a custom bar, wine cellar, living area, game room, & a separate flex space. This exceptional property offers a harmonious blend of elegance and modern amenities, creating an inviting retreat for entertainment & relaxation.
- Type:
- Single Family
- Sq.Ft.:
- 1,361
- Status:
- Active
- Beds:
- 2
- Lot size:
- 0.22 Acres
- Year built:
- 2022
- Baths:
- 2.00
- MLS#:
- 22411871
- Subdivision:
- Southern Pointe
ADDITIONAL INFORMATION
- Type:
- Single Family
- Sq.Ft.:
- 3,451
- Status:
- Active
- Beds:
- 4
- Lot size:
- 0.24 Acres
- Year built:
- 2013
- Baths:
- 3.00
- MLS#:
- 22411855
- Subdivision:
- Savanna Shores
ADDITIONAL INFORMATION
This stunning home nestled in Savanna Shores subdivision features 4 bedrooms, 3.5 bath with a sauna in the basement bathroom, new light fixtures and updated paint throughout. Sit on the deck and enjoy the relaxing view of the pond or walk the trail that will lead you to Walnut Creek Recreational Park. Entertain in the spacious family room with newly built bar area or gather in the open kitchen with newly renovated island. This home will not disappoint and won't be here long, don't miss the opportunity to start making memories of your own in this home. New roof completed on 5/24/2024!
$585,000
810 Bailey Drive Papillion, NE 68046
- Type:
- Single Family
- Sq.Ft.:
- 3,563
- Status:
- Active
- Beds:
- 4
- Lot size:
- 0.25 Acres
- Year built:
- 1996
- Baths:
- 4.00
- MLS#:
- 22411654
- Subdivision:
- Western Hills
ADDITIONAL INFORMATION
Golf course living at its finest overlooking 12th hole on Tara Hills golf course! Custom QUALITY South facing home that has been meticulously maintained from top to bottom.Dreamy Primary bedrm on main includes Hearthrm w/FP, private access to deck & UPDATED BA w/tile surr.shower, tub, Granite,new hardware & plumbing.Gorgeous 12 ft. ceilings & ceiling detail throughout main level, combined w/a wonderful liv. area to soak in the views & Large formal din. area for family gatherings. Fabulous Updated kitchen & hearthrm, NEW appl., solid surface counters, hardwd flrs & cozy FP flanked by built-ins. W/OUT LL designed for entert. w/2nd kitchenette, 3 bedrms, Full BA &1/2 BA. Gorgeous Gas FP, game area & living rm just steps away from a incredible covered patio w/plenty of rm to gather & relax! LL is Perfect for live in family members & kids space! Prof. landscaping,AWESOME Composite deck, sprink. & radon sys, manicured lawn, Main level laundry,NEW Roof May 24'
- Type:
- Single Family
- Sq.Ft.:
- 2,053
- Status:
- Active
- Beds:
- 4
- Lot size:
- 0.18 Acres
- Year built:
- 2024
- Baths:
- 3.00
- MLS#:
- 22411472
- Subdivision:
- Belterra
ADDITIONAL INFORMATION
D.R. Horton, America’s Builder, presents the Bellhaven. This beautiful open concept 2-story home has 4 large Bedrooms & 2.5 Bathrooms. Upon entering the Bellhaven you’ll find a spacious Study perfect for an office space. As you make your way through the Foyer, you’ll find a spacious and cozy Great Room complete with a fireplace. The Gourmet Kitchen with included Quartz countertops is perfect for entertaining with its Oversized Island overlooking the Dining and Living areas. Heading up to the second level, you’ll find the oversized Primary Bedroom featuring an ensuite bathroom and TWO large walk-in closets. The additional 3 Bedrooms, full Bathroom, and Laundry Room round out the rest of the upper level! All D.R. Horton Iowa homes include our America’s Smart Home™ Technology. This home is currently under construction. Photos may be similar but not necessarily of subject property, including interior and exterior colors, finishes and appliances.
- Type:
- Single Family
- Sq.Ft.:
- 1,616
- Status:
- Active
- Beds:
- 3
- Lot size:
- 0.25 Acres
- Year built:
- 2024
- Baths:
- 2.00
- MLS#:
- 22411319
- Subdivision:
- Schram 108
ADDITIONAL INFORMATION
Welcome to The Sheridan by Celebrity Homes. Ranch Design that offers 3 bedrooms on the main floor This design offers a surprisingly roomy main floor Gathering Room leading into an Eat-In Island Kitchen and Dining Area. Plenty of room in the lower level for a Rec Room, another Bedroom, and even another ¾ Bath! Owner’s Suite is appointed with a walk-in closet, ¾ Privacy Bath Design with a Dual Vanity. Features of this 3 Bedroom, 2 Bath Home Include: 2 Car Garage with a Garage Door Opener, Refrigerator, Washer/Dryer Package, Quartz Countertops, Luxury Vinyl Panel Flooring (LVP) Package, Sprinkler System, Extended 2-10 Warranty Program, 3/4 Bath Rough-In, Professionally Installed Blinds, and that’s just the start! (Pictures of Model Home) Price may reflect promotional discounts, if applicable.
- Type:
- Single Family
- Sq.Ft.:
- 2,733
- Status:
- Active
- Beds:
- 4
- Lot size:
- 0.24 Acres
- Year built:
- 2005
- Baths:
- 3.00
- MLS#:
- 22411267
- Subdivision:
- Walnut Creek Hills
ADDITIONAL INFORMATION
The perfect abode awaits in the Papillion-South area. The newly painted main floor (May, '24) has a ceramic tile entry, formal dining, 3 beds, large kitchen w/ bkfst bar, pantry, & dining area. Tiled direct-vent corner fireplace & built-in shelving in family room. Primary suite w/ corner tub, walk-in closet, dual sinks, shower. Updated roof, windows, patio, driveway, furnace/AC, retaining wall, & blinds. Duct cleaning & pool liner in 2023. Four cameras & security doorbell included. Newly finished lower level with luxury carpet and LVP flooring has a 2nd kitchen with full refrigerator, stove, dishwasher, and microwave as well as a game area, recroom, and fourth bedroom - perfect for generational living! Enjoy the amazing above-ground 28' round pool & two large composite decks on a prime location with no rear neighbors; plus, with a park featuring a playground and picnic area right in front of your doorstep, outdoor fun is just a stone's throw away. Listing agent is related to seller.
- Type:
- Single Family
- Sq.Ft.:
- 4,673
- Status:
- Active
- Beds:
- 4
- Lot size:
- 1 Acres
- Year built:
- 2015
- Baths:
- 5.00
- MLS#:
- 22411274
- Subdivision:
- Ashbury Farm
ADDITIONAL INFORMATION
Peaceful retreat in the popular Ashbury Farm neighborhood of Papillion. Situated on a quiet tree-lined 1-acre lot, this home offers privacy and tranquility in a picturesque setting. This home is thoughtfully designed for comfort and accessibility, with wheelchair friendly features and an elevator between levels. Stunning tile, granite, and quartz finishes throughout exude elegance and style. The primary suite offers deck access as well as a luxurious full bath with a soaking tub, tile shower, dual vanities and walk-in closet. The great room and dining area afford incredible views with remote control blinds. A dream kitchen adjoins the great room and dining area with the same beautiful views and features ample preparation space and cabinetry along with a walk-in pantry and Thermador stainless appliances. Husker fans will love the themed wet bar in the walk-out lower level. Car buffs-there's a split garage with hot & cold H20 & floor drain. Storage galore! You MUST SEE to appreciate.
- Type:
- Single Family
- Sq.Ft.:
- 2,628
- Status:
- Active
- Beds:
- 4
- Lot size:
- 0.2 Acres
- Year built:
- 1987
- Baths:
- 4.00
- MLS#:
- 22411063
- Subdivision:
- Hickory Hill
ADDITIONAL INFORMATION
OPEN HOUSE SAT MAY 25th from 12-2pm! Don't miss out on this lovely true 4 bedroom trilevel in popular Hickory Hill with so much space and so many updates it's just amazing! New flooring and paint throughout the house along with updated bathrooms and kitchen with a newer sink, countertops and appliances. Downstairs is a lovely rec room/family room PLUS a flex room perfect for an office or exercise room! Fantastic neighborhood with a park just a few doors away, close to the grammar school and enjoy the entire Papio-LaVista school district! Convenient to shopping, restaurants, and all community amenities, plus easy drive to the interstate. You won't be disappointed but hurry!
- Type:
- Single Family
- Sq.Ft.:
- 2,426
- Status:
- Active
- Beds:
- 4
- Lot size:
- 0.32 Acres
- Year built:
- 2020
- Baths:
- 3.00
- MLS#:
- 22411104
- Subdivision:
- Granite Lake
ADDITIONAL INFORMATION
“Model Home Not For Sale” Gorgeous Pine Crest 2 story "Haven" located in Granite Lake. Modern exterior, and stunning, fresh interior. Wood floors, large kitchen with quartz counters, large pantry, island, and modern lighting package. Open family room has large windows and cozy fireplace. Four bedrooms upstairs and second floor laundry for convenience. Three car garage with smart garage door openers. Models open 12-4 Thursday - Sunday

The data is subject to change or updating at any time without prior notice. The information was provided by members of The Great Plains REALTORS® Multiple Listing Service, Inc. Internet Data Exchange and is copyrighted. Any printout of the information on this website must retain this copyright notice. The data is deemed to be reliable but no warranties of any kind, express or implied, are given. The information has been provided for the non-commercial, personal use of consumers for the sole purpose of identifying prospective properties the consumer may be interested in purchasing. The listing broker representing the seller is identified on each listing. Copyright 2024 GPRMLS. All rights reserved.
Papillion Real Estate
The median home value in Papillion, NE is $414,990. This is higher than the county median home value of $204,500. The national median home value is $219,700. The average price of homes sold in Papillion, NE is $414,990. Approximately 66.25% of Papillion homes are owned, compared to 31.54% rented, while 2.22% are vacant. Papillion real estate listings include condos, townhomes, and single family homes for sale. Commercial properties are also available. If you see a property you’re interested in, contact a Papillion real estate agent to arrange a tour today!
Papillion, Nebraska has a population of 19,478. Papillion is less family-centric than the surrounding county with 33.28% of the households containing married families with children. The county average for households married with children is 40.53%.
The median household income in Papillion, Nebraska is $76,259. The median household income for the surrounding county is $75,752 compared to the national median of $57,652. The median age of people living in Papillion is 37.1 years.
Papillion Weather
The average high temperature in July is 85.8 degrees, with an average low temperature in January of 12.5 degrees. The average rainfall is approximately 32.2 inches per year, with 32.9 inches of snow per year.
