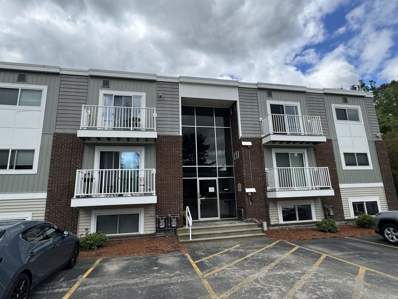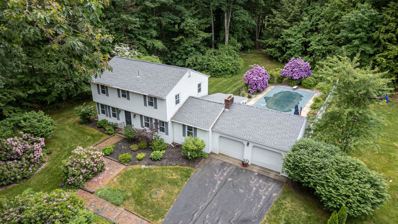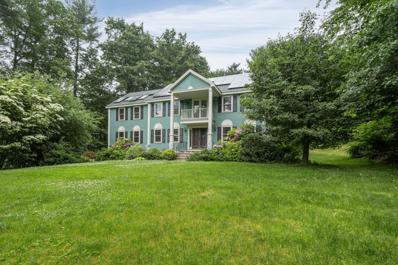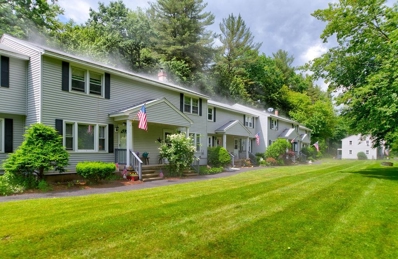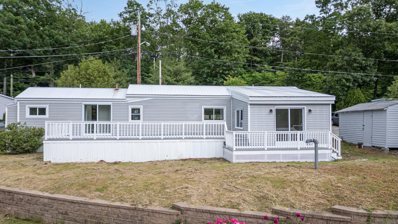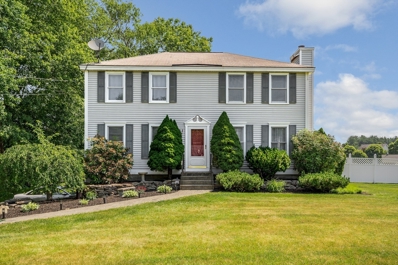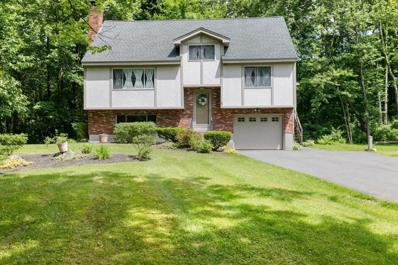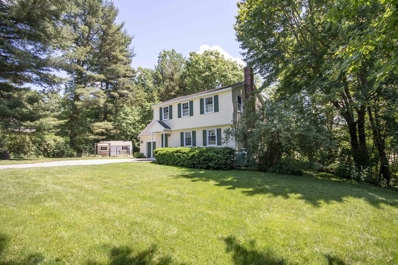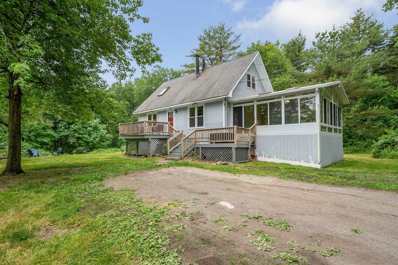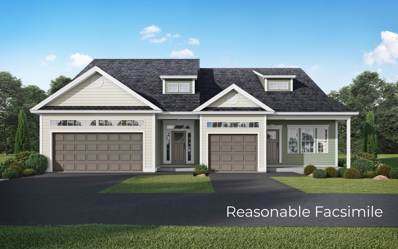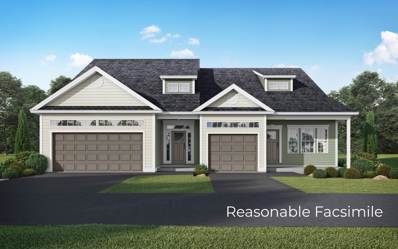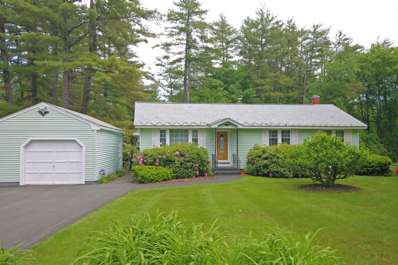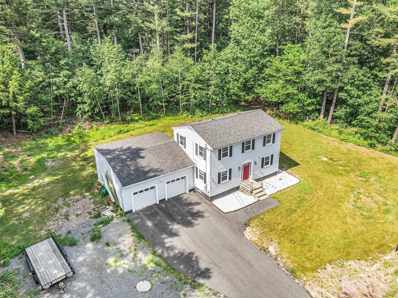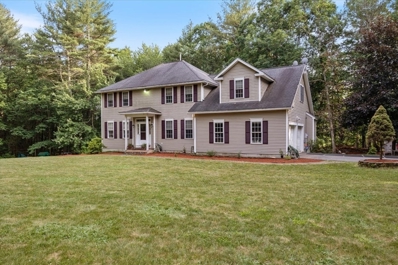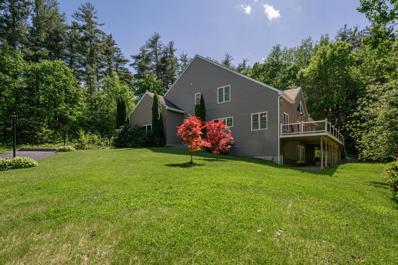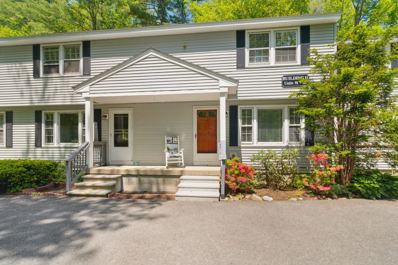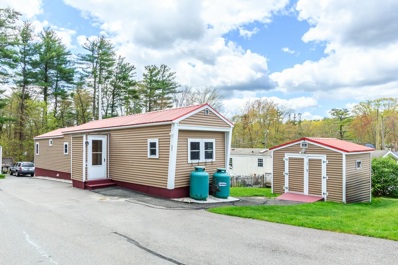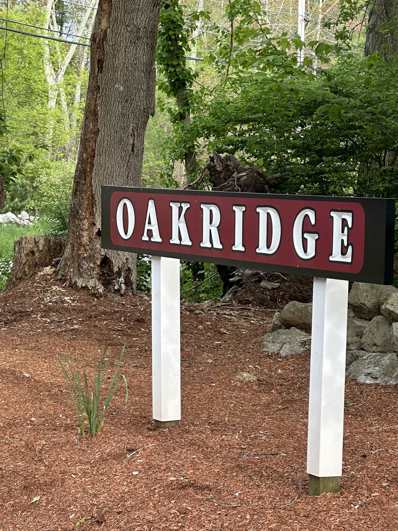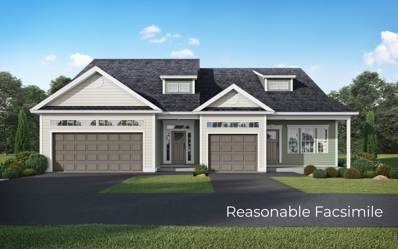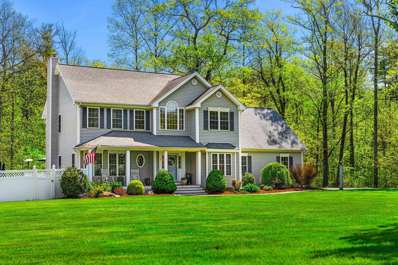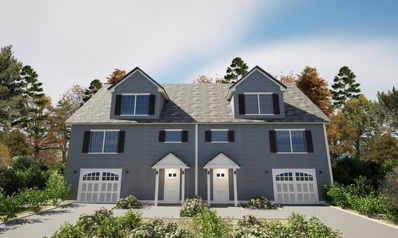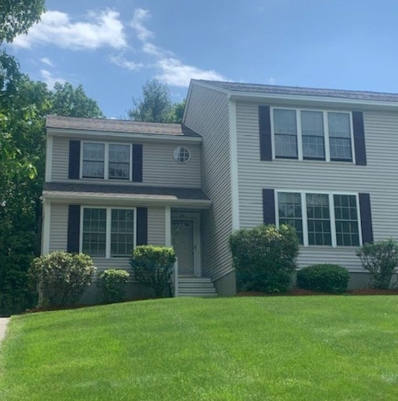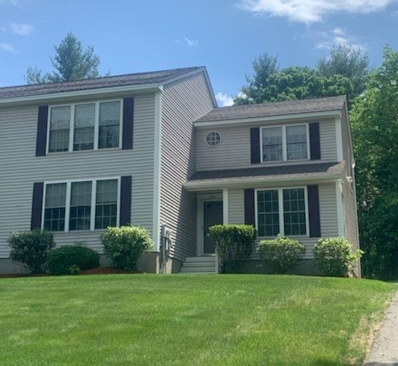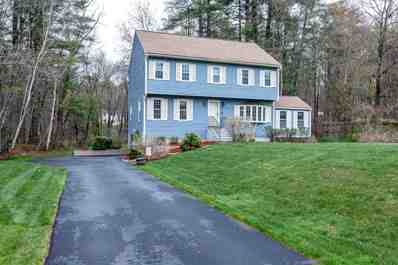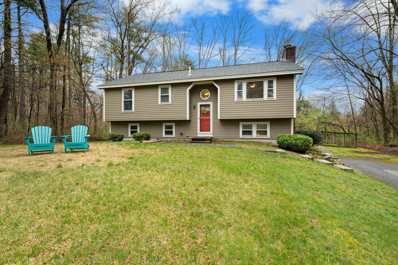Londonderry NH Homes for Sale
- Type:
- Condo
- Sq.Ft.:
- 846
- Status:
- NEW LISTING
- Beds:
- 2
- Year built:
- 1970
- Baths:
- 1.00
- MLS#:
- 5000582
ADDITIONAL INFORMATION
Come and discover this gem of a condominium at Woodland Village! Newly painted with updated appliances and granite counters. This unit also features two spacious bedrooms. The laundry room is conveniently located in the same building. This unit includes both two deeded parking spaces as well as an 8 x 4-foot storage shed that is detached from the main building. Amenities include an inground pool, tennis court, basketball court, play area and grill area. This quiet neighborhood setting is conveniently located to local area shopping, businesses and restaurants with quick access to the highway. This pet friendly home won't last long!
- Type:
- Single Family
- Sq.Ft.:
- 1,980
- Status:
- NEW LISTING
- Beds:
- 4
- Lot size:
- 1 Acres
- Year built:
- 1969
- Baths:
- 3.00
- MLS#:
- 5000354
ADDITIONAL INFORMATION
On the market for the first time in 55 years! This property offers space, comfort, and classic charm right in the heart of Londonderry. The home offers four bedrooms including a primary suite with 3/4 bathroom, a family room, formal dining area, and a bright living room. The kitchen, with a bit of updating, is poised to become the heart of the home. It's already well-equipped and has plenty of cabinet & counter space. Youâll appreciate the quality of this home, with its fine details and hardwood floors throughout. Over the years, this home has undergone numerous updates. Outside, enjoy a large screened in porch with quick access to the in-ground pool. This home is perfect for summer relaxation. The pool is surrounded by landscaped grounds with mature trees and shrubs for privacy. The expansive yard provides space for outdoor activities, gardening, or simply enjoying the tranquil surroundings. It abuts the renowned Mackâs Apples: An orchard offering apple picking, ice cream stand, farm market, and seasonal events. The home is close to parks, trails and the Musquash Conservation Area, perfect for outdoor enthusiasts. One of the highlights of Summer is the Londonderry Old Home Day. This property is in a well-established neighborhood with a strong sense of community with easy access to major highways, including Interstate 93, commuting to Manchester or Boston is a breeze. PRE-APPROVAL letter required to show, agents see non public remarks. NO OPEN HOUSES, Private showings only.
$1,012,000
6 Isabella Drive Londonderry, NH 03053
Open House:
Saturday, 6/15 11:00-2:00PM
- Type:
- Single Family
- Sq.Ft.:
- 4,044
- Status:
- NEW LISTING
- Beds:
- 4
- Lot size:
- 1.26 Acres
- Year built:
- 1991
- Baths:
- 3.00
- MLS#:
- 5000392
ADDITIONAL INFORMATION
Owned SOLAR and GEOTHERMAL make this house nearly NET-ZERO! Imagine no heating, cooling or electric expenses. Eco-friendly PERVIOUS PAVER driveway & low maintenance, natural landscaping minimize your environmental impact. 3 levels of SPACIOUS LIVING AREA provide plenty of room. Grand entry leads to a spacious kitchen w/NEW GRANITE counters and island. French doors open to sunroom with built ins, and then out to the deck. Lrg family room w/fireplace also has access to deck. Dining room, living room & half bath complete the 1st floor. ENORMOUS PRIMARY SUITE includes 4 large closets, & roomy bath w/dbl vanity, tile floor & luxurious marble look walk-in shower all enhanced by natural light. 2 more good-sized bedrooms share the 2nd floor, w/ a FULL BATH w/LAUNDRY. The 3rd floor has been finished into an AMAZING TEEN SUITE with 3 work, gaming or craft stations. Public water w/ separate well for irrigation and Geo system. Bolduc paver hardscape enhances the private, natural backyard. Lovely shed ready for storage or to be transformed into a deluxe she-shed or playhouse. Tranquil location on upscale cul de sac w/ easy access to commuter routes as well as walking distance to schools, library, municipal offices & town common for community events. Extensive electrical upgrades â meters & sub-panels for ENERGY SMART system, extra lighting & 20 A circuits in garage for use as workshop, conduit under driveway for generator or EV charging station, Cat 6 & 5E ethernet & TV coax.
Open House:
Saturday, 6/15 10:00-12:00PM
- Type:
- Condo
- Sq.Ft.:
- 1,040
- Status:
- NEW LISTING
- Beds:
- 2
- Year built:
- 1973
- Baths:
- 2.00
- MLS#:
- 5000266
ADDITIONAL INFORMATION
Don't miss your chance to view this charming two-bedroom, 1.5-bathroom townhome, set in a serene community surrounded by nature. The main floor boasts an open-concept layout, seamlessly connecting the living room and eat-in kitchen. Upstairs, you'll find two bedrooms and a full bathroom, with the primary bedroom featuring two spacious closets. The unfinished basement provides ample potential for future expansion, whether for a family room, game room, or any creative vision you have. The property includes two designated parking spaces and additional visitor parking. Enjoy the in-ground pool and playground. Pet friendly and conveniently located near major routes, shopping centers, and schools, this move-in ready townhome awaits your personal touch!
Open House:
Saturday, 6/15 2:00-4:00PM
- Type:
- Mobile Home
- Sq.Ft.:
- 984
- Status:
- NEW LISTING
- Beds:
- 2
- Year built:
- 1971
- Baths:
- 2.00
- MLS#:
- 5000269
ADDITIONAL INFORMATION
This tastefully updated one level home in desirable Wagon Wheels Co-Op Park turns on the charm as soon as you step in from the WELCOME mat!!!This great open concept, 2 bedroom, 2 bath ranch style mobile home is very appealing and features a fashionable new kitchen with new cabinets, stainless steel appliances and butcher block countertops. An open concept living/dining area as well as a generous and inviting sunroom, updated bathrooms, new manufactured flooring, new carpets and fresh paint throughout. Outstanding deck, one car garage and utility shed are just a few perks of this terrific home. The popular co-op association is well maintained and one of the reasons it is a well sought after location. This commuter's dream wonât last long! Broker interest.
- Type:
- Single Family
- Sq.Ft.:
- 1,728
- Status:
- NEW LISTING
- Beds:
- 3
- Lot size:
- 1.05 Acres
- Year built:
- 1993
- Baths:
- 2.00
- MLS#:
- 73251240
ADDITIONAL INFORMATION
It's an oasis! This Classy hip-roof Colonial sits majestically on a finely groomed lot in a desired part of North Londonderry. Situated on a fully usable acre of land offering a big, beautiful, and functional backyard with an in-ground pool, pool house with patio, sunny deck, and even a putting green for golf enthusiasts, this property offers a lot of versatility. Picture having barbecues and pool parties in the welcoming backyard all summer. There is plenty of room to plant a garden too! Lovely landscaping found all around the home shows pride of ownership. More pictures coming soon. Showings are to start June 29th at the first open house, with time to be determined.
Open House:
Saturday, 6/15 11:00-1:00PM
- Type:
- Single Family
- Sq.Ft.:
- 1,890
- Status:
- NEW LISTING
- Beds:
- 3
- Lot size:
- 0.75 Acres
- Year built:
- 1975
- Baths:
- 2.00
- MLS#:
- 73250994
- Subdivision:
- Brook Park Estates
ADDITIONAL INFORMATION
Perfectly nestled at the end of a cul-de-sac is a lovingly maintained split level cape and its ready for a new owner. Offering plenty of space to spread out, you will love the bright family room conveniently located off of the kitchen. Offering a cathedral ceiling, trendy support beams, and access to the side yard and private balcony. The kitchen will come with fridge, dishwasher, range and peninsula for extra work space. Dining room is along the front of the home along with the large living room with wood burning fireplace. A home office and full bath round out this level. Upstairs has a front to back primary bedroom with two large closets, two more nicely sized bedrooms and a full bath. Down in the lower level you will find the garage, plenty of space for storage, the laundry room and a bonus room with access to the back yard that is begging to be finished. Take advantage of the 10 year old roof, 4 month old heating system and hot water, publicly metered water and new oil tank.
- Type:
- Single Family
- Sq.Ft.:
- 1,372
- Status:
- NEW LISTING
- Beds:
- 3
- Lot size:
- 1.03 Acres
- Year built:
- 1985
- Baths:
- 2.00
- MLS#:
- 73250882
ADDITIONAL INFORMATION
Welcome to your oasis! Pond waterfront views from brick patio. Enjoy kayak, canoe or paddleboard. Well kept, upgrades and many improvements noted on Property Disclosure. Two car garage plus a shed and garden area.Showings commence with Open House Sarurday, June 15th Noon -2PM.
Open House:
Saturday, 6/15 1:00-2:30PM
- Type:
- Single Family
- Sq.Ft.:
- 1,261
- Status:
- NEW LISTING
- Beds:
- 3
- Lot size:
- 2.38 Acres
- Year built:
- 1977
- Baths:
- 1.00
- MLS#:
- 5000048
ADDITIONAL INFORMATION
Welcome to this Updated Cape Sitting on a Private 2.38 Acre Lot, Offering You Plenty of Space and Serenity. As You Step Inside, You will be Charmed by the Character of this Home. The Large Living Room has a Fireplace, Hardwood and French Doors Leading to the Sunroom and is also Open to the Eat in Kitchen Featuring Stainless Appliances, Stone Countertops, Tiled Backsplash and Hardwood. Enjoy the Beauty and Tranquility of Nature with Unobstructed Views from the Sunroom. There are Two Bedrooms on the Main Floor offering the Flexibility of a Home Office. The Updated Full Bath finishes off the Main Level. Hardwood Stairs from the Entrance Lead up to Two Additional Rooms with plenty of Storage too. Outside, the Expansive Lot provides Endless Possibilities for Outdoor Activities, Gardening, Barbecues, Gatherings around the Fire Pit, or Simply Enjoying the Peaceful Surroundings. Conveniently Located to Enjoy all that Londonderry has to offer with Plenty of Shopping, Restaurants and Highway Access Nearby. Do Not Hesitate to Make This Your New Home Today!
Open House:
Saturday, 6/15 10:00-3:00PM
- Type:
- Condo
- Sq.Ft.:
- 1,926
- Status:
- NEW LISTING
- Beds:
- 2
- Lot size:
- 8.46 Acres
- Year built:
- 2024
- Baths:
- 3.00
- MLS#:
- 4999934
- Subdivision:
- Sheffield Place
ADDITIONAL INFORMATION
Welcome to Sheffield Place, the premier Active Adult Community in Londonderry! Discover the epitome of care-free living in our brand-new, spacious Two-Story Townhomes. Convenient 1st floor primary suites and Loaded with selections curated by our in-house designer. Our community is designed for easy living and entertaining, ensuring that every moment is enjoyable. Immerse yourself in the tranquility of nature with our surrounding nature trail, providing the perfect backdrop for leisurely strolls. Sheffield Place offers flexibility with 1-car garage and driveway parking for your convenience. Enjoy the comfort of central AC, town water, and the added benefit of a low-cost, professionally managed HOA. We understand the importance of companionship, which is why we are a pet-friendly community. Conveniently located, Sheffield Place is just moments away from shopping, restaurants, and major highways, making it an ideal choice for those seeking both serenity and accessibility. Welcome home to Sheffield Place, where luxury meets convenience in the heart of Londonderry's newest Active Adult Community! Reasonable Facsimile Photo. Please note that no more than two occupants per unit are allowed. MODEL HOME Open 10am - 3pm 7 days: Model address: 2 Chesterfield Lane.
Open House:
Saturday, 6/15 10:00-3:00PM
- Type:
- Condo
- Sq.Ft.:
- 2,031
- Status:
- NEW LISTING
- Beds:
- 2
- Lot size:
- 8.46 Acres
- Year built:
- 2024
- Baths:
- 3.00
- MLS#:
- 4999927
- Subdivision:
- Sheffield Place
ADDITIONAL INFORMATION
Welcome to Sheffield Place, the premier Active Adult Community in Londonderry, NH. Experience care-free living in our new two-story townhomes with second floor primary suites, offering 2-car garage and driveway parking. Our community is thoughtfully designed for easy living and entertaining, surrounded by nature trails for a leisurely stroll. Enjoy the comfort of central AC, town water, and the added benefit of a low-cost, professionally managed HOA. Personalize the finishes with our in-house design consultant. We understand the importance of companionship, which is why we are a pet-friendly community. Conveniently located, Sheffield Place is just moments away from shopping, restaurants, and major highways, making it an ideal choice for those seeking both serenity and accessibility. Welcome home to Sheffield Place, where luxury meets convenience in the heart of Londonderry's newest Active Adult Community! Reasonable Facsimile Photo. Please note that no more than two occupants per unit are allowed. MODEL HOME Open 10am - 3pm 7 days: Model address: 2 Chesterfield Lane.
$479,900
6 Melody Lane Londonderry, NH 03053
- Type:
- Single Family
- Sq.Ft.:
- 1,824
- Status:
- Active
- Beds:
- 3
- Lot size:
- 0.61 Acres
- Year built:
- 1961
- Baths:
- 2.00
- MLS#:
- 4999380
ADDITIONAL INFORMATION
Welcome to 6 Melody Lane. This wonderful 3 bedroom, 1.5 bath Ranch was built in 1961 & beautifully maintained with vinyl siding and 2 year old roof. This lovely home sits on a well landscaped .61 acre lot with lots of perennial plantings. This Spring the Rhododendrons in the front & rear are covered with spectacular blooms. The rear yard is larger than you would think & very private. Coming up the newly paved driveway you see the one bay garage with auto door and workbench. There is a screen porch attached. Entering the front door is the hardwood floored living room. There is also a shelved pass through from the kitchen. Beyond that room is the large eat in kitchen with oak cabinets, stainless steel appliances, nice laminate counter & a gracious dining area. Down the hardwood floored hall takes you to the three bedrooms with ample closets & hardwood floor. There also is a small den or TV room that could be a 4th bedroom. The full bath has tile floor, fiberglass tub/shower with tiled walls. The basement is fully finished with a large family room with wall to wall carpet & fireplace & the other room with vinyl floor & paneled walls used to be a hair salon but would make a great rec. room. There is also a convenient half bath & laundry room as well as a walk up rear exit. The home has FHA heat by oil, central AC, central vac & a standby whole house generator so you will never be without power.
$542,000
22 Elwood Road Londonderry, NH 03053
- Type:
- Single Family
- Sq.Ft.:
- 1,624
- Status:
- Active
- Beds:
- 5
- Lot size:
- 1 Acres
- Year built:
- 1966
- Baths:
- 2.00
- MLS#:
- 4999258
ADDITIONAL INFORMATION
Welcome to this beautifully renovated colonial in the town of Londonderry. This home has undergone extensive renovations inside and out, making it a perfect blend of modern comfort and classic charm. Key features include a brand new first-floor master bedroom, solid core wood doors throughout, and classic pine trim. New flooring and carpeting enhance the entire home, while the updated kitchen boasts stainless steel appliances, high-quality cabinets, and a breakfast bar that seamlessly connects the kitchen and dining area to the open-concept living room. The house is equipped with newer double-pane, energy-efficient windows and five mini-split units for efficient heating and cooling. Additionally, a forced hot water boiler with baseboard heating ensures year-round comfort. Designed with flexibility in mind, this spacious home offers five bedrooms and ample space for hosting gatherings. The nearly flat, cleared one-acre lot features a beautiful lawn, a private backyard patio, and a perimeter of old-growth trees providing privacy. Several large, unhealthy trees were professionally removed, opening up the yard for various activities such as gardening, cookouts, and outdoor entertaining. Showings are delayed until the open house on Saturday, June 8, from 3 to 5 PM. Donât miss your chance to explore this stunning property!
$949,900
3 Preserve Dr Londonderry, NH 03053
- Type:
- Single Family
- Sq.Ft.:
- 2,696
- Status:
- Active
- Beds:
- 4
- Lot size:
- 5.52 Acres
- Year built:
- 1999
- Baths:
- 3.00
- MLS#:
- 73246429
ADDITIONAL INFORMATION
This beautiful colonial is ready for a new owner! Situated on just over 5 and a half acres, with a 400+ foot driveway, and over 3,000 square feet of living space, this home has all the privacy and space you're looking for! Walk into the stunning, two story grand foyer and be greeted by gleaming hardwood and tile floors which are throughout the entire house. On the main level you'll find the kitchen, open to the spacious living room with a gas fireplace. There's also a beautiful climate controlled sun room, direct entry from garage, laundry room, half bath, office and formal dining room. Upstairs there are three generous sized bedrooms, a full bath and a master suite complete with his and hers walk in closets and a master bath with a large soaking tub. In the lower level there's amazing in-law potential with a living area, 3/4 bath, full kitchen and three other rooms. The lower level walks right out to the very private back yard surrounded by trees gives a natural wall of privacy for yo
Open House:
Sunday, 6/16 11:00-1:00PM
- Type:
- Single Family
- Sq.Ft.:
- 3,302
- Status:
- Active
- Beds:
- 3
- Lot size:
- 18.49 Acres
- Year built:
- 2004
- Baths:
- 3.00
- MLS#:
- 4998090
ADDITIONAL INFORMATION
An opportunity you will not want to pass up on.3300+sq ft contemporary Londonderry home situated on 18.49 acre lot.This home is strategically placed to provide maximum privacy yet close to all amenities possible. Well maintained and cared for home with flexible floor plan. Attached garage with an additional 2 stall garage with walk up 2nd story. Sunfilled open concept 1st floor offers 1st floor primary suite with new walk in shower, 2 walk in closets,high ceilings, 1st floor laundry, enormous family room with dining and kitchen overlooking your entertaining space.If you enjoy entertaining the prep kitchen will provide designated space to do everything you need for your gatherings. 2 sets of sliders off the family room provide direct access to 54' deck with new composite decking. 2nd story offers large open den/entertainment space with 2 large bedrooms, & full bathroom. Additional bedrooms have excessive storage space.Home has recently been upgraded with Central Air, newly paved and widened driveway, extensive landscaping including retaining walls.High velocity FHA, Full walk out basement with 10'ft ceilings. Endless opportunities to finish for added living space.Open house Sun 6/16 11am-1pm
- Type:
- Condo
- Sq.Ft.:
- 1,372
- Status:
- Active
- Beds:
- 2
- Year built:
- 1973
- Baths:
- 2.00
- MLS#:
- 4997883
ADDITIONAL INFORMATION
Join us for the open houses on Friday, May 31 from 5-7 PM and June 1 from 9-11AM. This cozy two-bedroom, 1.5-bathroom townhome is situated in a peaceful, pet-friendly community tucked away, surrounded by lush trees in a tranquil setting. The main has an open-concept floorplan, connecting the living room and eat-in kitchen. Upstairs features two bedrooms and a full bath, with the primary bedroom having two spacious closets. The partially finished basement offers extra space for a relaxing area, game room, or "chill-pad". Two designated parking spaces plus visitor parking. Enjoy the in-ground pool and playground. Conveniently located near major routes, shopping centers, and schools. Come and put your personal touch on this move-in ready townhome!
- Type:
- Mobile Home
- Sq.Ft.:
- 672
- Status:
- Active
- Beds:
- 2
- Year built:
- 1969
- Baths:
- 1.00
- MLS#:
- 4996973
ADDITIONAL INFORMATION
Welcome to Londonderry. This 2 bedroom, one bath home has been well maintained and includes many upgrades. The present owners are using the second bedroom as a laundry room, but can easily be turned back into a bedroom. This home includes everything you are looking for including Central Air. Easy commute to both MA and NH. Great yard including a large shed for all your seasonal equipment, outdoor accessories or additional storage. Park has low HOA fee of $255/month. Move in ready and quick close possible. Don't miss this opportunity to live in Londonderry. Delayed showings. Showings will begin May 28th.
- Type:
- Condo
- Sq.Ft.:
- 1,435
- Status:
- Active
- Beds:
- 2
- Year built:
- 1977
- Baths:
- 2.00
- MLS#:
- 4996901
ADDITIONAL INFORMATION
Welcome Home to your beautifully updated townhouse with many designer features! Low condo fee of $315/month also includes water! Garage has a newer garage door as well as a storage room w/work bench. Garage leads into cozy family room with abundant storage and easy to maintain carpet tiles. Head upstairs to your main living space w/beautiful maple hardwood floors extending from the dining into the living room. Andersen slider off dining area leads to a maintenance free composite deck w/vinyl railing installed roughly 3 yrs ago. Kitchen fully updated less than 5 yrs ago with SS appliances, life-proof vinyl tile floor, new cabinets, granite counters, deep oversized sink and Italian glass mosaic backsplash. Stunning newer 1/2 bath/laundry combo off kitchen w/vanity & wood accent wall. Living room w/large bay window overlooks private & serene wooded area, best location in the complex! 2nd level landing leads to 2 bright & spacious bedrooms with ample closet space as well as pull down stair to attic w/partial flooring for extra storage. Primary bedroom has bamboo floors & double closets, w/direct entry into beautifully finished full bath with granite, double sinks and newer fixtures. Forestridge even has an auto back-up generator system for the entire community, so you are NEVER without power (especially if you telecommute). Easy access to everything but with the serenity of country living! Showings begin at the Open House Fri. 5/24 4:30-6pm & Sat. 5/25 11-1pm. See you then!
Open House:
Saturday, 6/15 10:00-3:00PM
- Type:
- Condo
- Sq.Ft.:
- 2,031
- Status:
- Active
- Beds:
- 2
- Lot size:
- 8.46 Acres
- Year built:
- 2024
- Baths:
- 3.00
- MLS#:
- 4996566
- Subdivision:
- Sheffield Place
ADDITIONAL INFORMATION
Welcome to Sheffield Place, the premier Active Adult Community in Londonderry, NH. Experience care-free living in our new two-story townhomes with second floor primary suites, offering 2-car garage and driveway parking. Our community is thoughtfully designed for easy living and entertaining, surrounded by nature trails for a leisurely stroll. Enjoy the comfort of central AC, town water, and the added benefit of a low-cost, professionally managed HOA. Personalize the finishes with our in-house design consultant. We understand the importance of companionship, which is why we are a pet-friendly community. Conveniently located, Sheffield Place is just moments away from shopping, restaurants, and major highways, making it an ideal choice for those seeking both serenity and accessibility. Welcome home to Sheffield Place, where luxury meets convenience in the heart of Londonderry's newest Active Adult Community! Reasonable Facsimile Photo. Please note that no more than two occupants per unit are allowed. MODEL HOME Open 10am - 3pm 7 days: Model address: 2 Chesterfield Lane.
- Type:
- Single Family
- Sq.Ft.:
- 3,698
- Status:
- Active
- Beds:
- 4
- Lot size:
- 6.9 Acres
- Year built:
- 1999
- Baths:
- 3.00
- MLS#:
- 4996460
ADDITIONAL INFORMATION
Stunning one-of-a-kind property located on 6.9 acres at the end of a cul-de-sac w/ easy access to exit 5 off 93. This 4 bed/3 bath home has been completely renovated to include a new custom built 24x34 post & beam barn. Bring your animals with you on this next move as the barn has two stalls w/ direct access to fenced in paddock area w/ the ability to add additional fenced areas if desired! Inside the home you will find brand new hardwood floors throughout the 1st floor, new kitchen w/ quartz countertops & waterfall island, stainless appliances, custom hood vent & open to the living room w/ gas fireplace, built-ins & views of both the pool & barn areas. Also included on the first floor is the formal dining room, office/den, 1/2 bath & laundry/mud room. Enter into the primary bedroom upstairs through double doors w/ 2 closets & a spacious bathroom w/ tile shower, double vanities & gorgeous soaking tub. You will also find three additional bedrooms, full bath & large bonus room over garage. Finished walk out basement w/ new carpet, home theater set up, additional room great for guests or office space & tons of storage! Enjoy your own private backyard oasis this summer at the in-ground pool w/ waterfall feature & new liner, oversized patio with built-in lighting, fire-pit, gazebo, pool house, two-tier deck & of course views of the barn! Central AC, irrigation, generator ready, new composite front porch & SO much more! Seller is NH re broker-Showings begin 5/24
- Type:
- Condo
- Sq.Ft.:
- 1,890
- Status:
- Active
- Beds:
- 2
- Lot size:
- 6.6 Acres
- Year built:
- 2024
- Baths:
- 2.00
- MLS#:
- 4995530
- Subdivision:
- Delphi Way Condominiums
ADDITIONAL INFORMATION
Our newest model with 3,490 sq ft overall can accommodate your future needs. Special Builder financing arrangements have been made! A 1% rate buydown and a long term rate lock. Construction has has begun at Delphi Condominiums! Londonderry's newest non-age restricted townhouse duplex condos. Each of the five buildings has only 2 units! They are all end units!! Centrally located on Route 102 with access to Route 93 and Route 3. All models feature a garage and has almost 2,000 of finished sq ft of living space. A bonus to this design it has 3,490 overall sq feet of space with some unfinished sq footage in the lower levels you can finish as you see fit in the future Quality and thoughtfully constructed with no connecting interior walls, beam or rafters so there is no sound transference. The first building is now being famed for a September delivery date. . The standard interior is upgraded to includes Oak hardwood flooring or luxury vinyl planking. The first floor has an open 25' living room area for a bright and airy feeling Sliders to deck while enjoying your morning coffee or cool evenings and unwind. 2nd floor with main primary bedroom with vaulted cathedral bi-peaked ceiling and features two walk in closets. Double sink vanity in bath. Floor plan design includes a 3rd room office/den on the upper floor for privacy for your work-at-home needs. Low condo fee! Projected to be under $200 per month. First homes are to be delivered in late September/October 2024..
- Type:
- Condo
- Sq.Ft.:
- 1,776
- Status:
- Active
- Beds:
- 3
- Lot size:
- 1.39 Acres
- Year built:
- 1999
- Baths:
- 2.00
- MLS#:
- 4995065
ADDITIONAL INFORMATION
Properties like this do not come along often. Rare opportunity to own a very well maintained 3 bedroom, 1 1/2 bath condex with large yard in established neighborhood. Unit is on the left side. Well designed layout provides good flow and generously sized rooms. Fully applianced kitchen, plenty of cabinets, breakfast bar, eat in area with sliders to back deck. Bonus room on first floor for office/study/craft room. All bedrooms have walk in closets. Washer/dryer hookups conveniently located on first floor. Sizable basement with plenty of open space for storage with bulkhead access to back yard. Property has been maintained on a consistent basis. Each condex has its own septic tank and chamber which are maintained by the unit owner. The leach field is shared between both units. The tank has been pumped annually. This unit is move in ready. Located within minutes of I-93, Exit 4, shopping, restaurants and amenities. Only 9 miles to Manchester/Boston Regional. See SISTER UNIT 24B also available #4994871.
- Type:
- Condo
- Sq.Ft.:
- 1,776
- Status:
- Active
- Beds:
- 3
- Lot size:
- 1.39 Acres
- Year built:
- 1999
- Baths:
- 2.00
- MLS#:
- 4994871
ADDITIONAL INFORMATION
Properties like this do not come along often. Rare opportunity to own a very well maintained 3 bedroom, 1 1/2 bath condex with large yard in established neighborhood. Unit is on the left side. Well designed layout provides good flow and generously sized rooms. Fully applianced kitchen, plenty of cabinets, breakfast bar, eat in area with sliders to back deck. Bonus room on first floor for office/study/craft room. All bedrooms have walk in closets. Washer/dryer hookups conveniently located on first floor. Sizable basement with plenty of open space for storage with bulkhead access to back yard. Property has been maintained on a consistent basis. Each condex has its own septic tank and chamber which are maintained by the unit owner. The leach field is shared between both units. The tank has been pumped annually. This unit is move in ready. Located within minutes of I-93, Exit 4, shopping, restaurants and amenities. Only 9 miles to Manchester/Boston Regional. PLEASE SEE SHOWING INSTRUCTIONS AND NON PUBLIC REMARKS FOR SHOWING TIMES. SISTER UNIT 24A also available for sale #4995065.
- Type:
- Single Family
- Sq.Ft.:
- 2,541
- Status:
- Active
- Beds:
- 3
- Lot size:
- 1 Acres
- Year built:
- 1986
- Baths:
- 2.00
- MLS#:
- 4993861
ADDITIONAL INFORMATION
Welcome to your dream home in the coveted "The Kings" neighborhood of Londonderry! This charming 3-bedroom colonial offers the perfect blend of comfort, convenience, and community. Nestled in a prime location, this home is centrally situated, providing easy access to nearby schools and shopping centers. Whether it's a quick trip to pick up groceries or dropping off the kids at school, everything you need is just minutes away. The well-appointed kitchen boasts updated appliances, ample counter space, and storage. Its open concept seamlessly flows into the dining space, creating a welcoming environment for entertaining or casual family meals. Rounding out the first floor is a front to back living room offering a comfortable place to gather and a delightful four-season sunroom. Upstairs, you'll find three generously sized bedrooms, each offering plenty of natural light and closet space, a well equipped full bathroom. The primary bedroom is spacious offering two walk-in closets. The finished walkout lower level adds even more value to this fantastic home, providing additional room for various uses. Whether it's a home office, gym, or entertainment area, the possibilities are endless. Outside, the beautifully landscaped flat yard provides the ideal setting for outdoor enjoyment and relaxation. This home has been meticulously maintained and cared for by its current owners. First showings at Open House Saturday.
- Type:
- Single Family
- Sq.Ft.:
- 1,488
- Status:
- Active
- Beds:
- 3
- Lot size:
- 1 Acres
- Year built:
- 1984
- Baths:
- 1.00
- MLS#:
- 4993830
ADDITIONAL INFORMATION
Nestled on a tranquil dead-end street yet just minutes away from all the conveniences for easy living, this charming well kept home offers the perfect blend of privacy and accessibility. Tucked back from the road on a wooded lot, it offers the perfect retreat to come home to. Step inside to discover an interior that exudes warmth and welcome with a brand new updated kitchen, fresh paint and carpet offer a neural color tone to compliment any decor and updated bathroom. Outside, the fenced backyard invites endless summertime delight with the two tier deck and the above-ground pool, offering the ideal spot for relaxation and entertainment. Additionally, the finished basement provides additional space for relaxing or recreation. Other recent improvements include a one-year-old Culligan® water treatment system for PFAS and 2 year young roof w/ transferable warranty. Showings begin at open house Saturday 5/4 10-12 pm. The seller has requested all offers be submitted by 4 pm Monday 5/6.

Copyright 2024 PrimeMLS, Inc. All rights reserved. This information is deemed reliable, but not guaranteed. The data relating to real estate displayed on this display comes in part from the IDX Program of PrimeMLS. The information being provided is for consumers’ personal, non-commercial use and may not be used for any purpose other than to identify prospective properties consumers may be interested in purchasing. Data last updated {{last updated}}.

The property listing data and information, or the Images, set forth herein were provided to MLS Property Information Network, Inc. from third party sources, including sellers, lessors and public records, and were compiled by MLS Property Information Network, Inc. The property listing data and information, and the Images, are for the personal, non-commercial use of consumers having a good faith interest in purchasing or leasing listed properties of the type displayed to them and may not be used for any purpose other than to identify prospective properties which such consumers may have a good faith interest in purchasing or leasing. MLS Property Information Network, Inc. and its subscribers disclaim any and all representations and warranties as to the accuracy of the property listing data and information, or as to the accuracy of any of the Images, set forth herein. Copyright © 2024 MLS Property Information Network, Inc. All rights reserved.
Londonderry Real Estate
The median home value in Londonderry, NH is $328,500. This is lower than the county median home value of $345,200. The national median home value is $219,700. The average price of homes sold in Londonderry, NH is $328,500. Approximately 83.74% of Londonderry homes are owned, compared to 13.23% rented, while 3.03% are vacant. Londonderry real estate listings include condos, townhomes, and single family homes for sale. Commercial properties are also available. If you see a property you’re interested in, contact a Londonderry real estate agent to arrange a tour today!
Londonderry, New Hampshire 03053 has a population of 25,114. Londonderry 03053 is more family-centric than the surrounding county with 35.37% of the households containing married families with children. The county average for households married with children is 32.44%.
The median household income in Londonderry, New Hampshire 03053 is $95,395. The median household income for the surrounding county is $85,619 compared to the national median of $57,652. The median age of people living in Londonderry 03053 is 41.8 years.
Londonderry Weather
The average high temperature in July is 82.4 degrees, with an average low temperature in January of 15.7 degrees. The average rainfall is approximately 46.5 inches per year, with 61.6 inches of snow per year.
