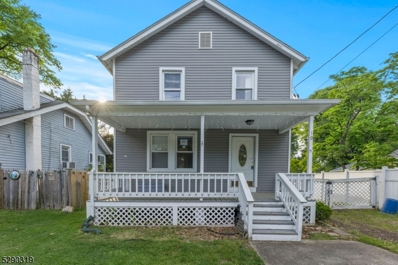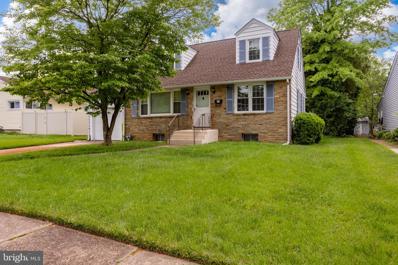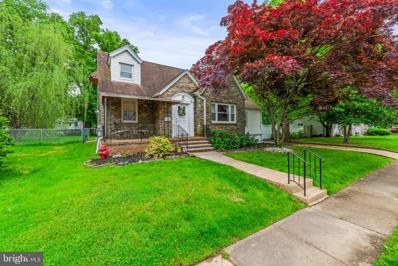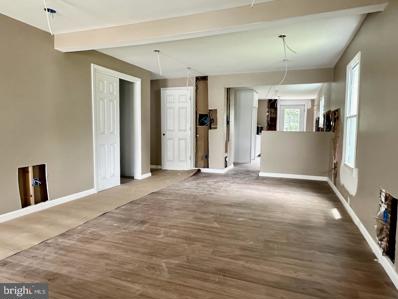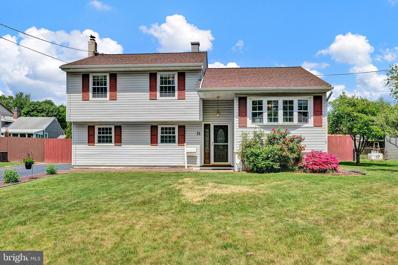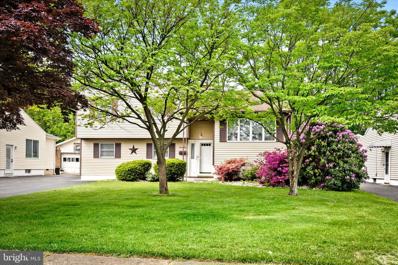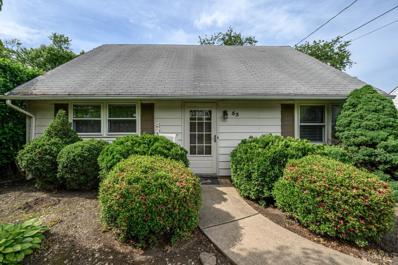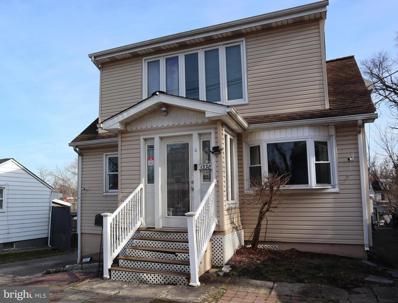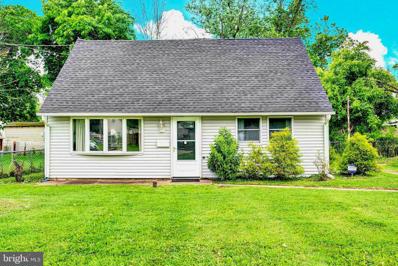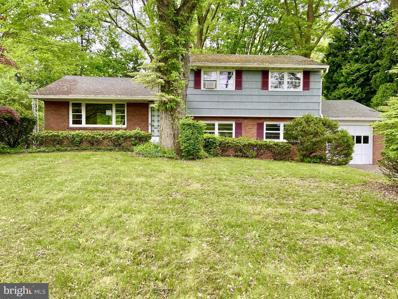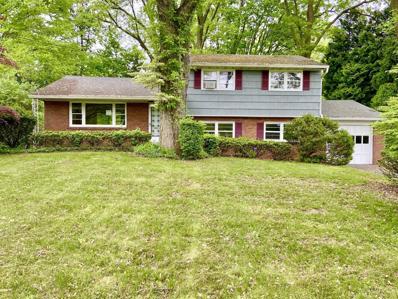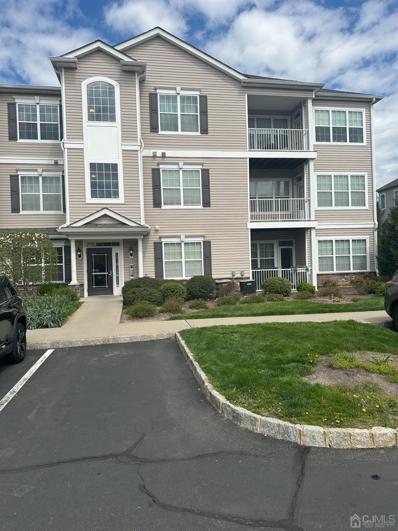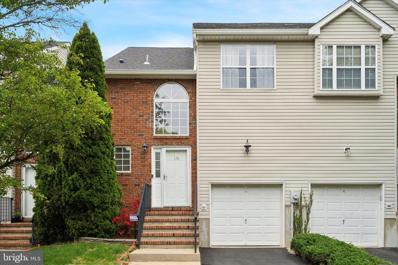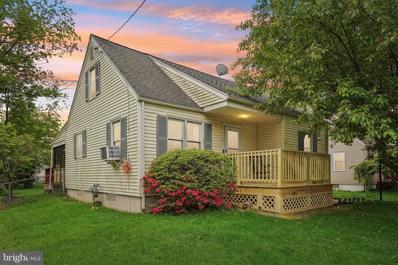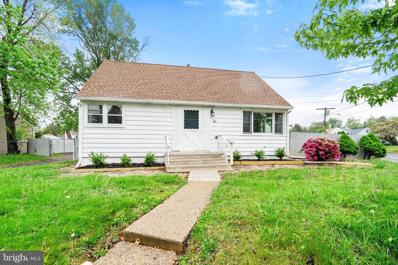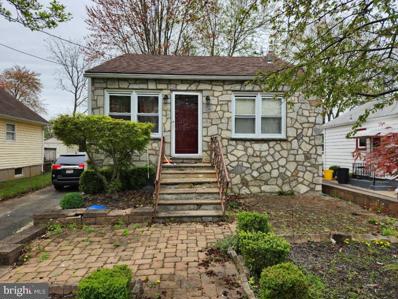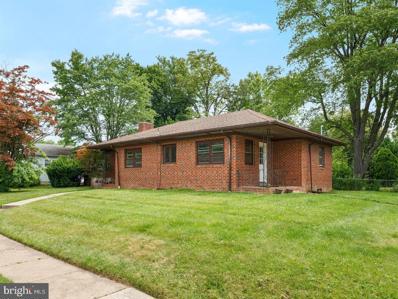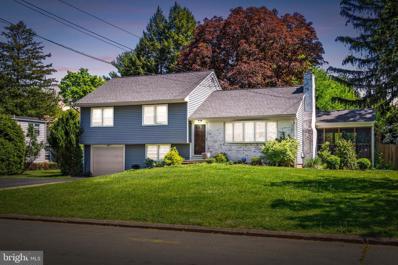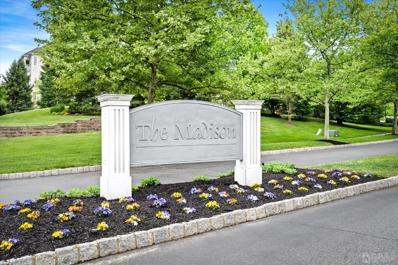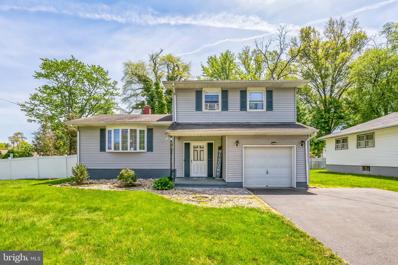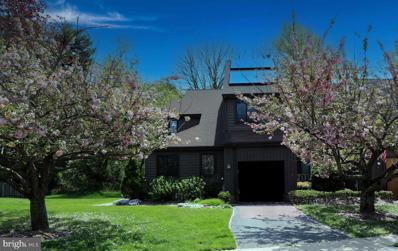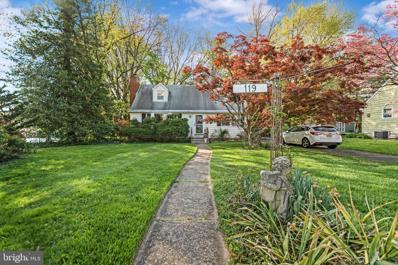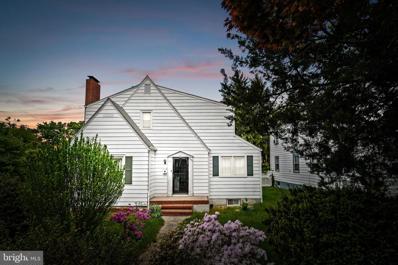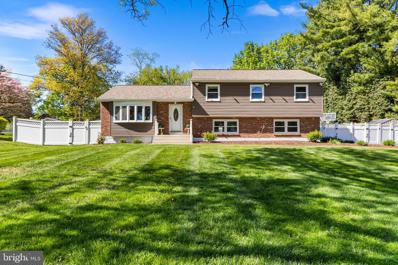Ewing NJ Homes for Sale
$324,999
10 Hawthorne Ave Ewing, NJ 08638
- Type:
- Single Family
- Sq.Ft.:
- n/a
- Status:
- Active
- Beds:
- 2
- Lot size:
- 0.1 Acres
- Baths:
- 2.00
- MLS#:
- 3904000
ADDITIONAL INFORMATION
Welcome to 10 Hawthorne ave, This is the one you have been waiting for. Just in time for the summer This is the Perfect starter home in a great neighborhood with everything you need. With some TLC you can maximize the full potential and enjoy endless memories. Property is being sold strictly "AS IS" and inspections are for informational purposes only. Buyer will be responsible for obtaining CO.
$329,900
37 Pershing Avenue Ewing, NJ 08618
- Type:
- Single Family
- Sq.Ft.:
- 1,536
- Status:
- Active
- Beds:
- 4
- Lot size:
- 0.21 Acres
- Year built:
- 1953
- Baths:
- 2.00
- MLS#:
- NJME2043476
- Subdivision:
- Glendale
ADDITIONAL INFORMATION
Quaint Cape located towards the back of a quiet neighborhood. Upon entering you will find the cozy family room with custom wooden built in shelves and large windows, welcoming an abundance of natural sunlight. Eat in kitchen with stainless steel appliances. 2 graciously sized bedrooms and 1 full bath downstairs, with 2 additional bedrooms and 2 full baths upstairs. 3 seasons room overlooking the large backyard with shed. Immaculate full basement, perfect for storage. Attached 1 car garage. Hurry this wont last long!
$410,000
27 Thurston Ave Ewing, NJ 08618
- Type:
- Single Family
- Sq.Ft.:
- 1,987
- Status:
- Active
- Beds:
- 4
- Lot size:
- 0.34 Acres
- Year built:
- 1951
- Baths:
- 2.00
- MLS#:
- NJME2043594
- Subdivision:
- None Available
ADDITIONAL INFORMATION
Welcome to 27 Thurston Ave, Ewing, NJ â a delightful 4-bedroom, 2-bathroom home that perfectly blends comfort, convenience, and versatility. Main Floor As you enter, you'll be greeted by a cozy living area that flows seamlessly into the dining space, perfect for family gatherings and entertaining. The main floor features two well-appointed bedrooms, ideal for in-laws, guests, or elderly family members who prefer single-level living. These rooms can also serve as a home office or playroom, providing flexible options to suit your needs. Upstairs Upstairs, you'll find two additional bedrooms, offering privacy and a peaceful retreat. Each room is generously sized, with plenty of natural light and ample storage. The second bathroom is conveniently located on this floor, making it easy for the whole family to access. Outdoor Space The highlight of this property is the expansive lot â a rare find in this prime location. Whether you're dreaming of a lush garden, a play area for children, or an outdoor entertainment space, the possibilities are endless. Imagine summer barbecues, cozy fire pit evenings, and plenty of room for pets to roam. Location 27 Thurston Ave is conveniently located within walking distance to The College of New Jersey (TCNJ), making it an excellent choice for faculty, staff, or families with students. Enjoy the vibrant campus life, cultural events, and amenities that come with living near a prestigious institution. Additionally, the home is close to shopping, dining, and major highways, providing easy access to all the essentials. Don't miss out on this fantastic opportunity to own a versatile and charming home in a sought-after location. Schedule your viewing today and envision the endless possibilities this property has to offer!
$360,000
1622 7TH Street Ewing, NJ 08638
- Type:
- Single Family
- Sq.Ft.:
- 1,117
- Status:
- Active
- Beds:
- 3
- Lot size:
- 0.23 Acres
- Year built:
- 1950
- Baths:
- 2.00
- MLS#:
- NJME2043758
- Subdivision:
- None Available
ADDITIONAL INFORMATION
Calling investors, builders, handymen, or those looking for a home that needs a little TLC! This property is perfect if you're looking to renovate and rent, renovate and live in, or subdivide and build. Simply put, this property offers endless possibilities. The current house features 3 bedrooms, 1 full and 1 half bath, with renovations already started and awaiting your finishing touches. Situated on a spacious 80x125 lot with a nice backyard, there's plenty of room for a possible subdivision. Conveniently located close to TCNJ, this property is a prime opportunity. Don't miss out on transforming this space into your next successful project! Main image is a rendering to give you an idea of what could potentially be built on the vacant lot if subdivided. Important notes: Existing house: Natural gas run to the house, flooring done, bathrooms done, kitchen cabinets installed, electric run. Buyer responsible for own due diligence and for any variances required to build
$389,000
31 Sherbrooke Road Ewing, NJ 08638
- Type:
- Single Family
- Sq.Ft.:
- 1,580
- Status:
- Active
- Beds:
- 3
- Lot size:
- 0.2 Acres
- Year built:
- 1959
- Baths:
- 2.00
- MLS#:
- NJME2043550
- Subdivision:
- Sherbrooke Manor
ADDITIONAL INFORMATION
Welcome home to this beautifully landscaped and freshly painted Multi-Split Level with 3 Bedrooms and 1.5 Baths in Sherbrooke Manor. Enter this lovely home with a foyer entrance to a spacious Living Room with hardwood floors and plenty of natural light and a gorgeous large bay window overlooking the front lawn. Step into the large Kitchen with Stainless Steel appliances and an attached Dining area. The open floor plan is easy for entertaining your family and friends. The Dining area leads you to an expansive deck and backyard through brand new sliding doors. The deck is the perfect place to enjoy the coming seasons. Whether it's a BBQ, having a family get-together, relaxing with a book or just the natural surroundings. The Primary bedroom and two nice size bedrooms with hardwood floors are upstairs with a full bath. The large Family Room with beautiful Pergo floors, a vent-less fireplace with a clear certification and built-in shelves. There is a bonus room that can be used as an office, storage or a hobbyist workshop. There is half a bath on this level with laundry and backdoor leading to the backyard. The backyard is fenced and has 2 sheds for storage. There are ceiling fans in every room and the house has central AC. Sellers will provide a clear Twp. Certificate of Occupancy and a Chimney Certificate. This home is located near Colleges and Universities. Easy access to public transit, highways and local shopping centers. This lovely home has a lot to offer and is a must see property!
$360,000
34 Sherbrooke Ewing, NJ 08638
- Type:
- Single Family
- Sq.Ft.:
- 1,580
- Status:
- Active
- Beds:
- 4
- Lot size:
- 0.17 Acres
- Year built:
- 1957
- Baths:
- 2.00
- MLS#:
- NJME2043240
- Subdivision:
- Sherbrooke Manor
ADDITIONAL INFORMATION
Welcome to this charming and well maintained home that exudes warmth and character, nestled in the desirable of Sherbrooke Manor. Step inside to discover hardwood floors that flow seamlessly throughout the living room, dining room and 3 upper level bedrooms, creating an inviting ambiance. The heart of the home is the kitchen, dining room and living room that sets the stage for memorable gatherings, while the family room on the first level provides versatile spaces for relaxation and entertainment. One of the highlights of this home is the full sunroom, bathed in natural light, offering a tranquil retreat to unwind or indulge in a favorite book. You can enter the sunroom from both the dining room or the main level. Outside, the fenced yard provides privacy in the park-like setting. Owned by the same caring family since the late 1950s, this home, being sold as-is, has been lovingly maintained over the years, ensuring its timeless appeal and durability. With its classic charm and modern conveniences, this home is ready to welcome its new owners. Whether you're starting a new chapter or seeking a forever home, seize the opportunity to own this gem.
$300,000
Farrell Avenue Ewing, NJ
- Type:
- Single Family
- Sq.Ft.:
- 1,260
- Status:
- Active
- Beds:
- 4
- Lot size:
- 0.17 Acres
- Year built:
- 1952
- Baths:
- 1.00
- MLS#:
- 2412156R
ADDITIONAL INFORMATION
Charming 4 Bed 1 Bath Cape in the desirable Parkway Village section of Ewing could be your Home Sweet Home! Boasting curb appeal, this lovely home features a light and bright Living room on the main level that flows seamlessly into the Dining area. Eat-in-Kitchen offers a delightful breakfast bar and ample cabinet storage. Sliders off the sun soaked dining area open to the patio and large backyard, great for al fresco dining. Tilt windows in both the Kitchen and Living room, too! Two generous Bedrooms, the main Full Bath, and convenient Laundry room rounds out the main level of this gem. Upstairs, find two more sizable Bedrooms. Ceiling fans throughout for added comfort! Enjoy endless entertaining in the large, beautifully landscaped backyard, with patio, fire pit, storage shed, and fencing for your privacy. Newer Central Air/Forced Heat (3 yrs), ample parking for 3, conveniently located to shopping, dining, schools, major roads, West Trenton and Hamilton train stations for an easy commute. Don't miss out! This could be the one! Showings begin Saturday 5/25*
$340,000
1338 Parkside Avenue Ewing, NJ 08638
- Type:
- Single Family
- Sq.Ft.:
- 1,296
- Status:
- Active
- Beds:
- 3
- Lot size:
- 0.11 Acres
- Year built:
- 1963
- Baths:
- 3.00
- MLS#:
- NJME2043516
- Subdivision:
- Weber Park
ADDITIONAL INFORMATION
Don't miss this opportunity * 3 bedrooms * 3 full baths * Multi-zone HVAC * Fully finished basement * Large Deck * Detached garage * Property is being sold "As-Is" * Seller will make no repairs * Buyer is responsible to obtain Ewing C/O
$335,000
103 Glen Mawr Drive Ewing, NJ 08618
- Type:
- Single Family
- Sq.Ft.:
- 1,249
- Status:
- Active
- Beds:
- 4
- Lot size:
- 0.23 Acres
- Year built:
- 1950
- Baths:
- 2.00
- MLS#:
- NJME2043364
- Subdivision:
- Parkway Village
ADDITIONAL INFORMATION
Welcome to 103 Glen Mawr Drive, a delightful family residence nestled in the heart of Ewing, NJ. Boasting timeless charm and modern comforts, this inviting home offers a perfect blend of character and functionality. The entire home was renovated in 2019 with new roof, heating and air conditioning, hot water heater, engineered wood flooring, and eat-in kitchen with new cabinetry, stainless steel appliances, tile backsplash, and quartz countertops. A full second floor bathroom was added as well. Outside, a large, fully fenced backyard awaits, offering endless opportunities for outdoor enjoyment and recreation. Whether you're hosting summer barbecues, gardening, or simply unwinding on the patio, this serene outdoor space is sure to impress. Conveniently located in a sought-after neighborhood, residents of Glen Mawr Drive enjoy easy access to local parks, schools, shopping, dining, and major roadways for seamless commuting. With its impeccable charm and convenient location, this is a place you'll be proud to call home. Don't miss your chance to see this beautiful home! Schedule your showing today!
$340,000
12 Federal City Road Ewing, NJ 08638
- Type:
- Single Family
- Sq.Ft.:
- 1,703
- Status:
- Active
- Beds:
- 4
- Lot size:
- 0.32 Acres
- Year built:
- 1955
- Baths:
- 3.00
- MLS#:
- NJME2043442
- Subdivision:
- None Available
ADDITIONAL INFORMATION
Fantastic opportunity to purchase this 4 bedroom, 2.5 bathroom house in Ewing Township, NJ. This property is HUD-owned and sold STRICTLY AS-IS. The buyer is responsible for all inspections, and/or any Township requirements - smoke cert/Certificate of Occupancy, transfer tax, etc. Owner-occupants for the first 30 days.
$340,000
Federal City Road Ewing, NJ
- Type:
- Single Family
- Sq.Ft.:
- 1,703
- Status:
- Active
- Beds:
- 4
- Lot size:
- 0.32 Acres
- Year built:
- 1955
- Baths:
- 2.50
- MLS#:
- 2412127R
ADDITIONAL INFORMATION
Fantastic opportunity to purchase this 4 bedroom, 2.5 bathroom house in Ewing Township, NJ. This property is HUD-owned and sold STRICTLY AS-IS. The buyer is responsible for all inspections, and/or any Township requirements - smoke cert/Certificate of Occupancy, transfer tax, etc. Owner-occupants for the first 30 days.
$310,000
Timberlake Drive Ewing, NJ
- Type:
- Condo/Townhouse
- Sq.Ft.:
- 1,464
- Status:
- Active
- Beds:
- 2
- Year built:
- 2009
- Baths:
- 2.00
- MLS#:
- 2412055R
ADDITIONAL INFORMATION
Welcome to the Jefferson in Ewing, NJ! This stunning third-floor condo offers the perfect blend of comfort and convenience. Featuring two bedrooms, two bathrooms, stainless steel appliances, gleaming counter tops, new carpet (installed 2021) and window treatment, this is such a great value. The master bedroom has a large walkin closet, spacious bath with dual sinks. Large living and dining room combo. Outside patio also has more storage. The complex has a community pool, gym, playground and club house. Only a few minutes to commuter access to Rt 95 & Rt 130. Near by college of New Jersey, Rider University. Also close to Trenton/Mercer airport and 3 train stations. This is a must see!!!
$349,900
138 Tulip Lane Ewing, NJ 08638
- Type:
- Single Family
- Sq.Ft.:
- 1,364
- Status:
- Active
- Beds:
- 3
- Year built:
- 2003
- Baths:
- 3.00
- MLS#:
- NJME2043178
- Subdivision:
- Spring Meadow
ADDITIONAL INFORMATION
Highest and Best due by Sunday May 19 at 2pm This wonderful property features 3 bedrooms, 2.5 bathrooms, and an array of desirable amenities that make everyday living a joy. As you step inside, you're greeted by an inviting open floor plan accentuated by hardwood floors throughout the first floor. The spacious family room seamlessly flows into the open kitchen, which boasts bar-style seating, ideal for casual dining or entertaining guests. Imagine preparing delicious meals while staying connected to the conversation in the adjacent living areas. Step outside onto the oversized deck, where you can unwind and soak in the picturesque views of the surrounding wooded landscape. Whether you're sipping your morning coffee or hosting a summer barbecue, this outdoor space is sure to become a favorite spot for relaxation and entertainment. Cozy up in the living room by the wood burning fireplace on chilly evenings, creating memories with loved ones in the warmth of your own home. On the second floor you will discover three comfortable bedrooms, including a master bedroom complete with a large walk-in closet, providing much needed storage space for your wardrobe essentials. The full unfinished basement offers endless possibilities, whether you choose to utilize it for additional storage or customize it to suit your unique needs and preferences. Plus, the attached 1-car garage with loft storage provides convenient parking and extra space for your belongings.
$335,000
9 Hawthorne Ewing, NJ 08638
- Type:
- Single Family
- Sq.Ft.:
- 1,296
- Status:
- Active
- Beds:
- 4
- Lot size:
- 0.14 Acres
- Year built:
- 1957
- Baths:
- 1.00
- MLS#:
- NJME2042958
- Subdivision:
- Brae Burn Heights
ADDITIONAL INFORMATION
Itâs that perfect little home on a quiet neighborhood street youâve been looking for - welcome to 9 Hawthorne Avenue in Brae Burn Heights! A brand new front porch has just been completed, providing the perfect spot to while away the hours with a good book, cup of coffee and friendly wave to passersby. Step inside to hardwood floors and a soothing neutral color palette in the living room. The updated eat-in kitchen is equipped with modern appliances, a chic tile backsplash, and a convenient breakfast bar. The kitchen opens to a delightful screened-in porch, allowing you to enjoy the breeze without the bugs, and leads further to an expansive deck overlooking a spacious, fully-fenced backyard with a handy storage shed. Comfort meets functionality with two cozy bedrooms on the main level complemented by a beautifully renovated full bath. Upstairs, two additional bedrooms and a generous walk-in closet offer flexible living spaces and the potential for a second bathroom, enhancing the homeâs convenience and appeal. Located just moments from vibrant shopping, dining options, and the esteemed College of New Jersey, 9 Hawthorne Avenue offers a blend of tranquility and convenience ideal for first-time homeowners or those looking to downsize. Embrace easy living in this lovely community â your perfect home awaits!
$379,900
1945 Olden Avenue Ewing, NJ 08618
- Type:
- Single Family
- Sq.Ft.:
- 1,152
- Status:
- Active
- Beds:
- 4
- Lot size:
- 0.16 Acres
- Year built:
- 1949
- Baths:
- 1.00
- MLS#:
- NJME2043106
- Subdivision:
- Glendale
ADDITIONAL INFORMATION
Step into your transformed sanctuary! This remarkable 4-bedroom, 1-bathroom home has been completely revitalized, featuring newer roof, gutters, and a contemporary kitchen with a convenient dining area. Indulge in luxury with a freshly remodeled bathroom, newer HVAC system, and beautifully refinished floors throughout. Parking is effortless with your own driveway accommodating up to 6 cars. Plus, uncover the potential of the basement. This adaptable space opens up a world of possibilities, whether you envision a cozy lounge, a fitness area, or a private workspace. Nestled in a sought-after neighborhood, this residence combines comfort and convenience. Explore nearby parks, schools, and amenities, all while relishing the peaceful atmosphere. Don't let this opportunity for modern living pass you byâschedule your showing today!
$269,000
1739 6TH Street Ewing, NJ 08638
- Type:
- Single Family
- Sq.Ft.:
- 1,142
- Status:
- Active
- Beds:
- 3
- Lot size:
- 0.11 Acres
- Year built:
- 1949
- Baths:
- 2.00
- MLS#:
- NJME2043212
- Subdivision:
- Ewingsville
ADDITIONAL INFORMATION
Handyman special!! Check out this 3 bed 2 full bath cape cod ready just in time for SUMMER! The perfect starter home with a finished basement with plenty of space to entertain as well as a very large backyard perfect for cookouts and other events. 2 bedrooms on the 1st floor with a 3rd bedroom on the 2nd floor. Bring your imagination to create the perfect dream home. The home is located on a quiet Street next to schools, shops, restaurants, places of worship, and public transportation. You definitely don't want to miss this one. Will not last long! This property has approximately 1,142 sqft of floor space. This property has a lot size of 5000 sqft and was built in 1940. Being strictly sold as is. Buyer is responsible for any and all repairs- certificates of occupancy required by the municipality
$299,999
182 Louisiana Avenue Ewing, NJ 08638
- Type:
- Single Family
- Sq.Ft.:
- 1,454
- Status:
- Active
- Beds:
- 3
- Lot size:
- 0.16 Acres
- Year built:
- 1964
- Baths:
- 2.00
- MLS#:
- NJME2042732
- Subdivision:
- Brae Burn Heights
ADDITIONAL INFORMATION
All brick corner lot ranch style home. Some updates will be needed but this home has a lot of potential. This property is bigger than it appears in pictures and it also has a finished basement. Property will be sold "as is". Buyer will be responsible for all Ewing Twp. inspections. Cash, Conventional & FHA 203k only!
$439,900
13 Ramson Avenue Ewing, NJ 08628
- Type:
- Single Family
- Sq.Ft.:
- 1,684
- Status:
- Active
- Beds:
- 3
- Lot size:
- 0.34 Acres
- Year built:
- 1954
- Baths:
- 2.00
- MLS#:
- NJME2042476
- Subdivision:
- Wilburtha
ADDITIONAL INFORMATION
Wonderful split close to the Delaware River and Canal Path in the gorgeous Wilburtha section. This welcoming house is on a large lot and has a sun-filled main living area with warm hardwood floors and a fireplace made of Tennessee stone. A new updated kitchen with a contemporary vibe. Only a couple of steps away is a helpful family room along with clothing and carport access. The upper level features three bright bedrooms, each with its own renovated bathroom, and the hardwood flooring continues throughout. In addition, there is a very inviting screened porch that looks out over the huge, fenced yard with a flagstone patio, tall shade trees, and other features. It has a lot of personality and is in a neighborhood close to popular restaurants, the river and canal path, Rt. 29, I95, Trenton/Mercer Airport, and a Septa Park and Ride.
$329,000
Masterson Court Ewing, NJ
- Type:
- Condo/Townhouse
- Sq.Ft.:
- 1,484
- Status:
- Active
- Beds:
- 2
- Year built:
- 2006
- Baths:
- 2.00
- MLS#:
- 2411634R
ADDITIONAL INFORMATION
Welcome home! Refreshed and move in ready main floor condo located in a sought-after community. A highly desired, beautiful corner unit backing to a lovely view of green space. Entering the condo foyer, you will be greeted by bright, clean, freshly painted neutral color walls, crown moldings throughout and brand new, luxury vinyl plank flooring installed throughout the condo as well. Enjoy the large windows offering sunlight filled interior to this spacious open floor plan. The living room features a gas fireplace, dining room offering patio and storage closet access. The kitchen features 42 cabinets, a new microwave oven, granite countertops and a durable, ceramic tile floor. The primary suite boasts a generous bedroom, large bath with soaking tub, double bowl vanity, large closets/ dressing area. Bedroom two is located at the end of the hall. The hallway provides for a second full bath, a pantry style closet and a laundry closet including the side-by-side washer and dryer. Plenty of storage closets including one in the entry foyer area of condo. The heater and air conditioning units are just 3 yrs old. Resident parking facing building, additional parking in the large lots. Main entrance doors are accessed via the resident's key fob. Hall is clean, attractive, and well lit. The clubhouse offers fitness center, conference room, sitting area and a patio. Conveniently located near to major roadways including 295, Rt 1 and route 206. Mercer county airport is a short drive, Princeton JCT or Hamilton train stations are a short commute. Near to Princeton and Rider Universities and Capital Health Hospital. Per HOA management company, 1 dog up to 25lbs OR 1 cat permitted.
$345,678
21 Brattle Ewing, NJ 08638
- Type:
- Single Family
- Sq.Ft.:
- 1,490
- Status:
- Active
- Beds:
- 3
- Lot size:
- 0.19 Acres
- Year built:
- 1955
- Baths:
- 2.00
- MLS#:
- NJME2042866
- Subdivision:
- Brae Burn Park
ADDITIONAL INFORMATION
Welcome Home! Sitting on a Corner Lot, this 3-Bedroom, One and a Half Bath Home is Move in Ready! Walk into the Foyer of this Well-Maintained Bi-Level and Notice the Bright Family Room with Views of the Large Fenced-In Yard from the Built-In Blinds of the Patio Doors! The Spacious Living Room has a Large Bay Window and Hardwood Flooring which Extends to the Dining Room Area! The Kitchen has an Access Door Leading to the Family Room! The Main Bedroom has an Entrance to the Main Bathroom! Two More Bedrooms,, a Full Bath and Roomy Hallway Completes the Top Floor! Donât Forget to Check Out the Full Basement AND One-Car Garage! This Open Floor Plan Home Makes Entertaining a Breeze! Schedule Your Showing Today!"
$410,000
16 Rebecca Court Ewing, NJ 08628
- Type:
- Townhouse
- Sq.Ft.:
- 2,080
- Status:
- Active
- Beds:
- 3
- Year built:
- 1983
- Baths:
- 3.00
- MLS#:
- NJME2042602
- Subdivision:
- Riverside
ADDITIONAL INFORMATION
Welcome to this stunning three-bedroom, two-and-a-half-bathroom home that epitomizes modern luxury and comfort. Conveniently located 30 minutes from Philadelphia, 20 minutes from Lambertville, and nestled on a spacious corner property, this residence boasts a perfect blend of style, functionality, and eco-friendliness. As you step inside, you are greeted by the inviting ambiance of a fully refurbished interior. Every detail has been meticulously curated to offer an unparalleled living experience. The open-concept layout seamlessly connects the living, dining, and kitchen areas. The heart of this home is its chef-inspired kitchen, featuring brand new top-of-the-line appliances that promise culinary excellence. From sleek granite counter-tops to custom cabinetry, no expense has been spared in creating a space where cooking becomes a delight. Natural light floods the room through the new windows, creating a bright and airy atmosphere. Adjacent to the kitchen is a beautiful dining area, perfect for hosting intimate gatherings or family dinners. Large expanded sliding doors open onto the garden, inviting you to enjoy outdoor dining or simply unwind amidst lush greenery. Upstairs, you'll find three spacious bedrooms, each offering ample closet space and plush carpeting underfoot. The master suite is a sanctuary of relaxation, complete with a luxurious en-suite bathroom featuring a spa-like shower and vanity. Additional highlights of this home include two beautifully appointed bathrooms including a jetted spa tub, each showcasing modern fixtures and finishes as well as custom cabinetry throughout. With the inclusion of solar panels and energy-efficient windows, this home is not only stylish but also environmentally conscious, reducing your carbon footprint and energy bills. For added peace of mind, the property features two sump pumps to ensure a dry crawl space and a garage for convenient parking and storage. Whether you're enjoying quiet evenings in the garden or entertaining guests in the spacious living areas, this refurbished home offers the perfect blend of sophistication and comfort for modern living.
$299,999
119 Nancy Lane Ewing, NJ 08638
- Type:
- Single Family
- Sq.Ft.:
- 1,600
- Status:
- Active
- Beds:
- 4
- Lot size:
- 0.21 Acres
- Year built:
- 1957
- Baths:
- 2.00
- MLS#:
- NJME2041750
- Subdivision:
- Hillwood Manor
ADDITIONAL INFORMATION
Nestled in the heart of Hillwood Manor , this charming Cape Cod residence at 119 Nancy Ln features warmth and character. The main level welcomes you with a cozy living area, perfect for gatherings and unwinding after a long day. Open floor kitchen and dining room. Also on this level, two bedrooms and full bathroom. Upstairs, you'll find the another two bedrooms and 1 full bath. Full unfinished basement. Outside, the expansive yard beckons for outdoor enjoyment, whether it's hosting summer barbecues, gardening, or simply basking in the sunshine. The long driveway provides ample parking space and adds to the curb appeal. Conveniently located near schools, parks, shopping, and dining options, this home offers the perfect balance of tranquility and accessibility. Don't miss the opportunity to make 119 Nancy Ln your own and experience the joys of Cape Cod living in Ewing, NJ.
$295,000
339 Stokes Ave Ewing, NJ 08638
- Type:
- Single Family
- Sq.Ft.:
- n/a
- Status:
- Active
- Beds:
- 3
- Lot size:
- 0.18 Acres
- Baths:
- 1.00
- MLS#:
- 3899514
ADDITIONAL INFORMATION
Well-maintained single family on a quiet street. Fully renovated just a couple of years ago. Currently tenanted with plenty of room to increase rent. Perfect for investors or those seeking their first property venture. Schedule a viewing now and unlock the possibilities!
$389,900
556 Parkway Avenue Ewing, NJ 08618
- Type:
- Single Family
- Sq.Ft.:
- 1,774
- Status:
- Active
- Beds:
- 3
- Lot size:
- 0.26 Acres
- Year built:
- 1940
- Baths:
- 4.00
- MLS#:
- NJME2042156
- Subdivision:
- Glendale
ADDITIONAL INFORMATION
Welcome to this spacious and inviting 3 bedroom home with 2 full bathrooms and 2 half baths. The open floor plan includes a sunroom off of the kitchen, perfect for enjoying your morning coffee or hosting dinner parties. The finished basement features a half bath, offering additional living space for a home office, gym, or playroom. Outside, you'll find a fenced-in side yard, ideal for pets or outdoor entertaining. A 1 car detached garage provides convenient parking and extra storage space. This amble size home has everything you need for comfortable living and entertaining.
$549,000
28 Bayberry Road Ewing, NJ 08618
- Type:
- Single Family
- Sq.Ft.:
- 2,266
- Status:
- Active
- Beds:
- 4
- Lot size:
- 0.54 Acres
- Year built:
- 1962
- Baths:
- 3.00
- MLS#:
- NJME2042574
- Subdivision:
- Hickory Hill Estat
ADDITIONAL INFORMATION
Welcome Home to your beautiful 4 bedroom 3 full bath house on lovely Bayberry Rd! Upgraded to the max and located in desirable Hickory Hill Estate, this impeccable Colonial Style Bi-level is a great place for your new start! Out front you will notice an expansive driveway and spacious lot for privacy! The backyard is perfect for summer cookouts! Completely fenced in has a large wooden deck that overlooks a Heated In-Ground Swimming Pool! The upgraded siding, roof and landscaping standout by adding excellent curb appeal! As you enter the home you will notice bay windows for natural lighting on the main level that features an open concept Living and Dining Area, and a Kitchen with Premium Raised Panel Cabinetry with a Built-In Wine Rack!! The Kitchen also has a New Stove with a New Range Hood Exhaust Fan and Air Fryer built in! New Refrigerator and New Dishwasher, all Stainless Steel! All with wireless bluetooth interconnected lights and cameras this is a smart home in the truest sense!! You can even manage the temperature and ceiling fans from your phone! The upper level includes 4 Bedrooms with ceiling fans that have remote activated smart high huts lighting and motion sensor switches for LED lights in the closets! The 2 Full Bathrooms upstairs have smart exhaust fans and smart switches to control the ceiling and wall lighting. The primary bedroom has a full bathroom with smart switches and walk in closet that also has motion sensored LED lights! As you descend to the lower level you will notice large windows for natural lighting and a large space for a Family Room or Den! There is also easy access to the full basement which holds a New HVAC, a New Tankless Water Heater and a Water Softening System adjacent to the laundry area! If you skip the basement and walk down the hall you will find a full bathroom with shower and access to the garage on the right. If you walk to the end of the hall you will find an Expansive Three Season Sunroom that has a great view of the pool and grill area! This one of a kind home is located close to Route 295, Route 31, Route 1, Hamilton and Princeton Train Station and much more! If you are looking for a fun and active life or a peaceful rest after a days work then this is the one for you! Schedule an appointment today!! OTHER FEATURES INCLUDE: Carbon and monoxide smoke detectors are wireless interconnected with Bluetooth and wifi. Main water shut off has an electronic wifi shut off (you can shut the water off from your phone!) If you have a leak they send an email text and call! The Thermostat is smart wifi interconnected, (you can control temperature from your phone from anywhere.) The main breaker is 200 amps. The home is properly grounded! The home has over 100 GFCI outlets! The garage has a 50 amps. breaker sub panel! The swimming pool and lighting area has a 100 amps. breaker sub panel! The swimming pool has under water LED color changing lights! The furnace also has a Honeywell Air Humidifier! The roof has 3 attic fans that covers 2,800 Sq ft with 1500 cfm (speed) with emergency shut off switches! The furnace has a Whole House AIR PURIFIER with a UV Light to kill mold and bacteria! There's a Whole Home Surge Protector with Powerworx E3 insured up to $25,000 with a 10 years warranty! Smart Motion Sensored Laboratory Faucets in Kitchen and all Bathrooms! The seller has a survey of the property that will be provided!

This information is being provided for Consumers’ personal, non-commercial use and may not be used for any purpose other than to identify prospective properties Consumers may be interested in Purchasing. Information deemed reliable but not guaranteed. Copyright © 2024 Garden State Multiple Listing Service, LLC. All rights reserved. Notice: The dissemination of listings on this website does not constitute the consent required by N.J.A.C. 11:5.6.1 (n) for the advertisement of listings exclusively for sale by another broker. Any such consent must be obtained in writing from the listing broker.
© BRIGHT, All Rights Reserved - The data relating to real estate for sale on this website appears in part through the BRIGHT Internet Data Exchange program, a voluntary cooperative exchange of property listing data between licensed real estate brokerage firms in which Xome Inc. participates, and is provided by BRIGHT through a licensing agreement. Some real estate firms do not participate in IDX and their listings do not appear on this website. Some properties listed with participating firms do not appear on this website at the request of the seller. The information provided by this website is for the personal, non-commercial use of consumers and may not be used for any purpose other than to identify prospective properties consumers may be interested in purchasing. Some properties which appear for sale on this website may no longer be available because they are under contract, have Closed or are no longer being offered for sale. Home sale information is not to be construed as an appraisal and may not be used as such for any purpose. BRIGHT MLS is a provider of home sale information and has compiled content from various sources. Some properties represented may not have actually sold due to reporting errors.

The data relating to real estate for sale on this web-site comes in part from the Internet Listing Display database of the CENTRAL JERSEY MULTIPLE LISTING SYSTEM. Real estate listings held by brokerage firms other than Xome are marked with the ILD logo. The CENTRAL JERSEY MULTIPLE LISTING SYSTEM does not warrant the accuracy, quality, reliability, suitability, completeness, usefulness or effectiveness of any information provided. The information being provided is for consumers' personal, non-commercial use and may not be used for any purpose other than to identify properties the consumer may be interested in purchasing or renting. Copyright 2024, CENTRAL JERSEY MULTIPLE LISTING SYSTEM. All Rights reserved. The CENTRAL JERSEY MULTIPLE LISTING SYSTEM retains all rights, title and interest in and to its trademarks, service marks and copyrighted material.
Ewing Real Estate
The median home value in Ewing, NJ is $337,500. This is higher than the county median home value of $243,600. The national median home value is $219,700. The average price of homes sold in Ewing, NJ is $337,500. Approximately 63.51% of Ewing homes are owned, compared to 27.36% rented, while 9.13% are vacant. Ewing real estate listings include condos, townhomes, and single family homes for sale. Commercial properties are also available. If you see a property you’re interested in, contact a Ewing real estate agent to arrange a tour today!
Ewing, New Jersey has a population of 36,437. Ewing is less family-centric than the surrounding county with 25.99% of the households containing married families with children. The county average for households married with children is 33.48%.
The median household income in Ewing, New Jersey is $74,534. The median household income for the surrounding county is $77,027 compared to the national median of $57,652. The median age of people living in Ewing is 38 years.
Ewing Weather
The average high temperature in July is 85.3 degrees, with an average low temperature in January of 23.2 degrees. The average rainfall is approximately 48.3 inches per year, with 20.6 inches of snow per year.
