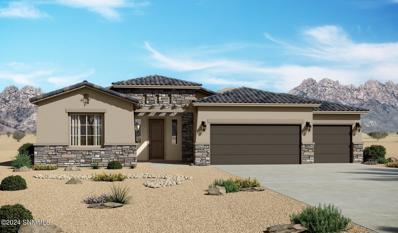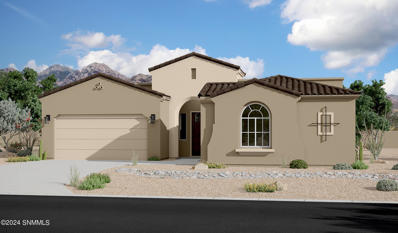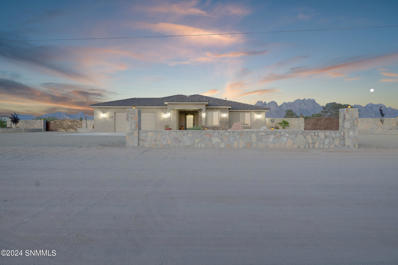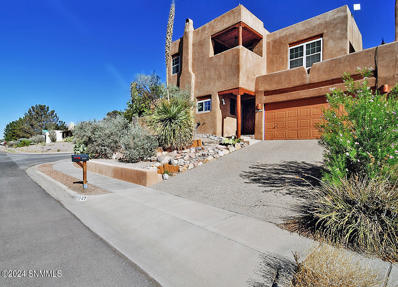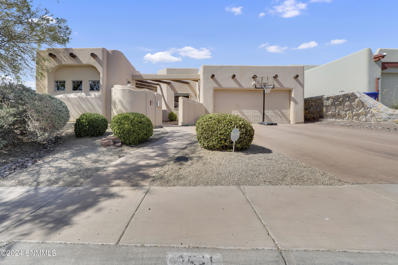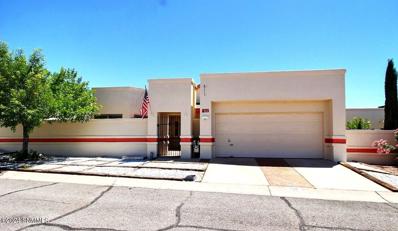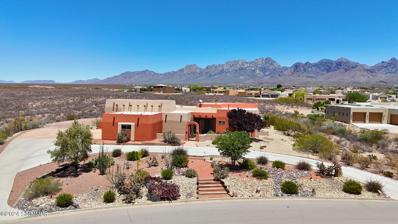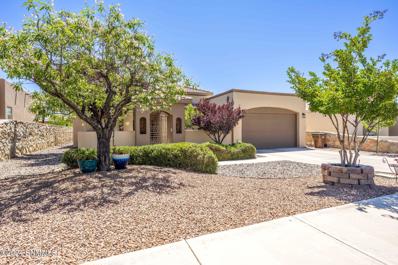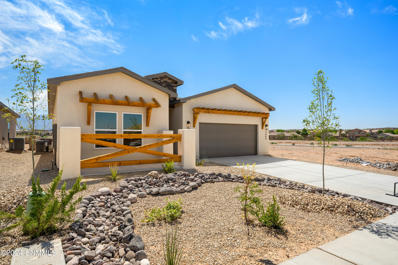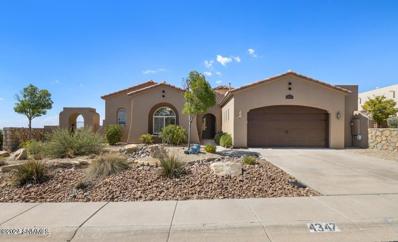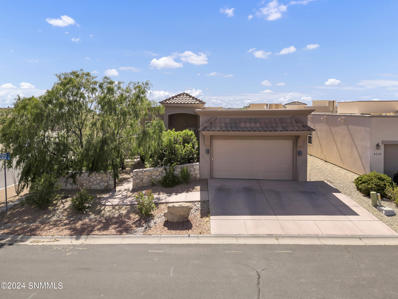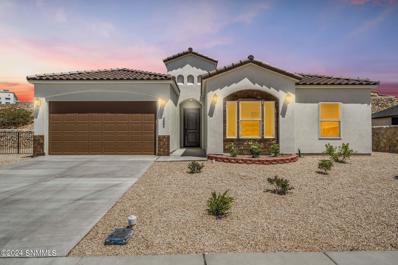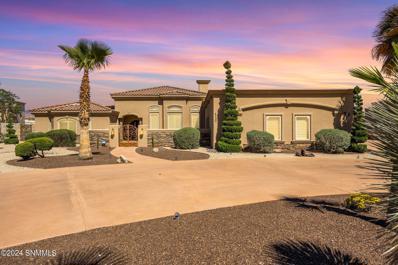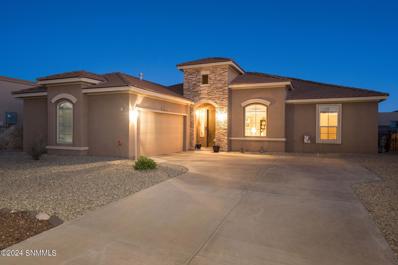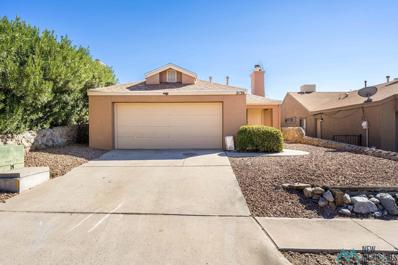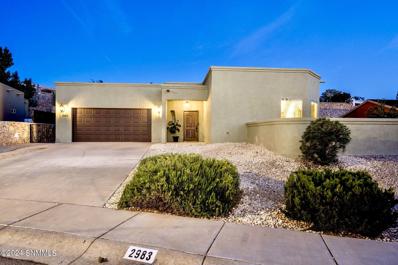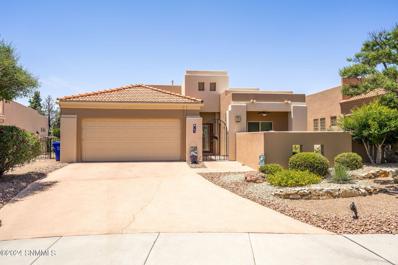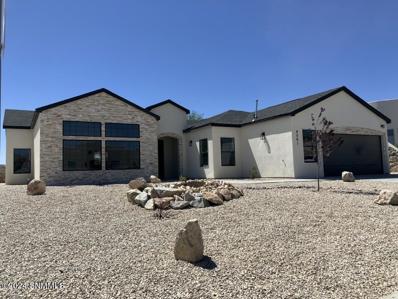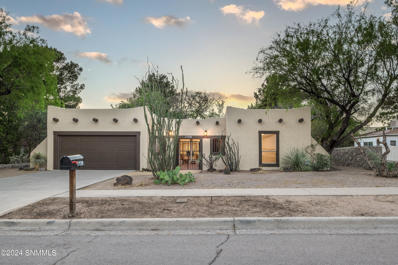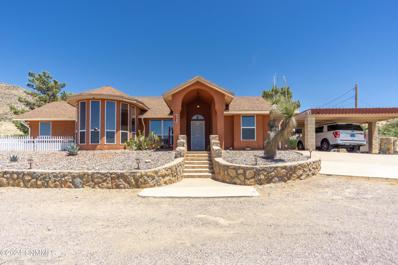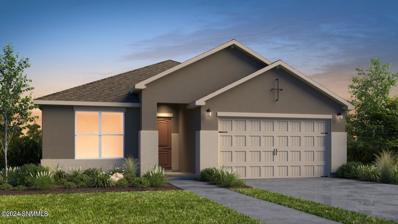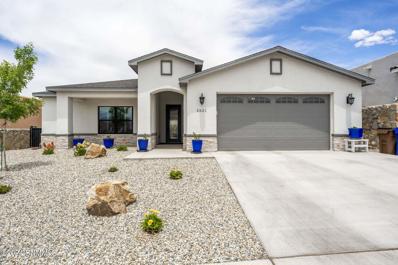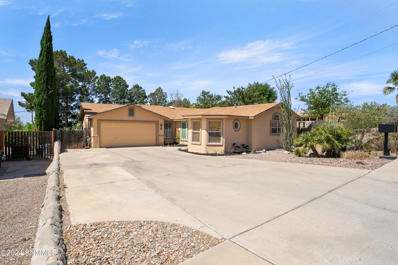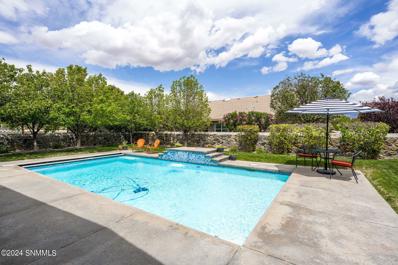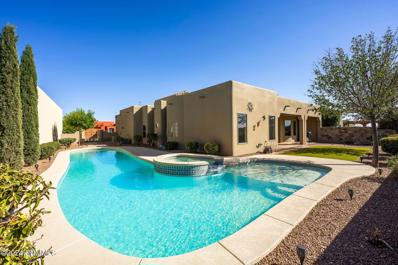Las Cruces NM Homes for Sale
- Type:
- Single Family
- Sq.Ft.:
- 2,350
- Status:
- NEW LISTING
- Beds:
- 4
- Lot size:
- 0.2 Acres
- Year built:
- 2024
- Baths:
- 2.00
- MLS#:
- 2401650
- Subdivision:
- Sonoma Ranch North
ADDITIONAL INFORMATION
- Type:
- Single Family
- Sq.Ft.:
- 2,373
- Status:
- NEW LISTING
- Beds:
- 4
- Lot size:
- 0.19 Acres
- Year built:
- 2024
- Baths:
- 3.00
- MLS#:
- 2401649
- Subdivision:
- Sonoma Ranch North
ADDITIONAL INFORMATION
- Type:
- Single Family
- Sq.Ft.:
- 3,653
- Status:
- NEW LISTING
- Beds:
- 4
- Lot size:
- 1.06 Acres
- Year built:
- 2022
- Baths:
- 4.00
- MLS#:
- 2401647
- Subdivision:
- Mauro Lopez Subdivision
ADDITIONAL INFORMATION
Welcome to this exquisite custom-built home featuring 4 bedrooms and 3.5 bathrooms. As you arrive, you'll notice the gorgeous landscape and intricate rock work in the front. Enter through the wrought iron door into a large foyer. The spacious gourmet kitchen is equipped with granite countertops and custom cabinetry. The living area is graced with a stone fireplace and expansive stacked sliding doors, leading to an entertainer's dream: a covered patio, green lawn, and a landscaped yard with incredible unobstructed Organ Mountain views. The backyard boasts a covered outdoor built-in kitchen and ensures privacy with a high rock wall surrounding the property. Additionally, there are three large drive-in gates for easy access. This home combines luxury and comfort in a stunning setting.The luxurious primary bedroom features its own fireplace, a spacious suite with a massive walk in shower and enormous closet. One guest suite featuring its own private bathroom. Oversized garage comes with an epoxy floor.
- Type:
- Townhouse
- Sq.Ft.:
- 1,560
- Status:
- NEW LISTING
- Beds:
- 3
- Lot size:
- 0.12 Acres
- Year built:
- 1995
- Baths:
- 3.00
- MLS#:
- 2401644
- Subdivision:
- Majestic Hills Subd
ADDITIONAL INFORMATION
Welcome to this charming Santa Fe style townhouse located on a desirable corner lot in Las Cruces, NM. This two-story home features 3 spacious bedrooms and 2.5 baths, spanning 1,560 sq. ft. The interior boasts beautiful Mexican tile throughout and modern stainless steel appliances. Enjoy tranquil moments on the side patio or relax in the serene backyard with a coy pond. The main bedroom offers stunning views of the Organ Mountains. Additional highlights include a 2-car garage and the perfect blend of Southwestern charm and contemporary comforts.
$387,000
2561 Millennium Las Cruces, NM 88011
- Type:
- Single Family
- Sq.Ft.:
- 1,909
- Status:
- NEW LISTING
- Beds:
- 4
- Lot size:
- 0.15 Acres
- Year built:
- 2004
- Baths:
- 3.00
- MLS#:
- 2401636
- Subdivision:
- Northrise Estates
ADDITIONAL INFORMATION
Welcome to this charming home built in 2004, boasting 4 bedrooms and 3 bathrooms within its spacious 1909 sqft floor plan. This meticulously maintained residence features modern amenities paired with timeless design. The open-concept living area invites gatherings, while the well-appointed kitchen offers functionality and style. Retreat to the tranquil primary suite with a luxurious ensuite bath. Conveniently located, this home offers comfort and convenience for modern living.
- Type:
- Single Family
- Sq.Ft.:
- 1,963
- Status:
- NEW LISTING
- Beds:
- 3
- Lot size:
- 0.11 Acres
- Year built:
- 1986
- Baths:
- 2.00
- MLS#:
- 2401633
- Subdivision:
- Majestic Shadow Subdivision
ADDITIONAL INFORMATION
Imagine yourself starting your day by watching the sunrise over the mountains! Welcome to your dream home where you can enjoy the views of the Organ Mountains through most rooms. This stunning 3-bedroom, 2-bathroom with a loft and a hobby room offers a perfect blend of comfort, convenience and practicality. After being welcomed by a courtyard, as you step through the front door, you are greeted by an inviting living space with cathedral ceiling, rounded archways creating an open floor plan, columns and corbels offset dining room & plenty of natural lights. All bedrooms and bathrooms are located on the first level. The main bathroom features a walk-in closet, three sky-lights, bathroom with two sinks, tub, and a separate shower/toilet room. The second floor boasts a spacious loft adjacent to a closed room where you can create an exercise room, a hobby room, TV/Media room or an office - bring your creativity!
- Type:
- Single Family
- Sq.Ft.:
- 2,750
- Status:
- NEW LISTING
- Beds:
- 3
- Lot size:
- 2.13 Acres
- Year built:
- 2006
- Baths:
- 2.00
- MLS#:
- 2401645
- Subdivision:
- Organ Mesa Ranch Sub Phase 1a&1b
ADDITIONAL INFORMATION
Nestled on a 2.13-acre lot with breathtaking, unobstructed views of the Organ Mountains, this stunning Southwestern-style home offers a blend of luxurious indoor and outdoor living. The property features a sparkling swimming pool with an electric cover, complete with all outdoor patio furniture and an umbrella. Expansive windows throughout the home capture stunning sunrise views, while vibrant interior paint adds a unique and inviting character to every room. The spacious open kitchen boasts ample counter space, a large breakfast bar, and striking black granite countertops. The great room is designed to accommodate all your furniture or even a piano, providing a versatile living space.Outdoor amenities are abundant, including multiple patios for relaxation and entertainment. One patio is accessible from the living area, two from the master bedroom, and one from a spare bedroom. Enjoy soaking in the pool, hosting BBQs with the built-in outdoor kitchen, or stargazing in the serene evenings.
- Type:
- Single Family
- Sq.Ft.:
- 1,979
- Status:
- NEW LISTING
- Beds:
- 3
- Lot size:
- 0.19 Acres
- Year built:
- 2005
- Baths:
- 2.00
- MLS#:
- 2401631
- Subdivision:
- El Presidio Phase 2
ADDITIONAL INFORMATION
Gorgeous custom-built southwestern home with tons of upgrades. The home features 3 Bedrooms, 2 Baths, plus an office, split floor plan with a 2 car garage and approx. 1997 square feet located just blocks from the Sonoma Ranch golf course and The Sunset Grill. Stunning courtyard featuring mature and established landscaping. The soaring ceiling in the great room draws your eye up where you'll find a beautiful corner gas fireplace. The incredible kitchen boasts an open concept with tile countertops, cherry cabinets, tons of storage and counter space, stainless steel appliances and an eating area with a view of the mountains. The kitchen also opens to a fantastic outdoor living area perfect for every holiday BBQ. The owner's suite is oversized and features tile and has plenty of room for all your bedroom furniture. The en-suite bath has double sinks with tile counters, jetted tub, tiled shower, and spacious walk-in closet. Enjoy the back patio and hot tub all year around. This home is a must see.
- Type:
- Single Family
- Sq.Ft.:
- 1,700
- Status:
- NEW LISTING
- Beds:
- 3
- Lot size:
- 0.16 Acres
- Year built:
- 2024
- Baths:
- 2.00
- MLS#:
- 2401629
- Subdivision:
- Sonoma Ranch East Ii Phase 9
ADDITIONAL INFORMATION
This stunning home offers the perfect blend of modern luxury and desert tranquility. Inside, you'll discover a spacious and inviting open floor plan designed to effortlessly merge the living, dining, and kitchen areas, ideal for both relaxation and entertaining. The kitchen is a chef's dream, boasting custom-built cabinets, a sleek vent hood, and top-of-the-line stainless steel appliances, including a built-in oven, microwave, and a generously sized gas cooktop. This modern design is accentuated by pristine tile flooring, elegant quartz countertops, and designer lighting fixtures throughout the home. The master suite is a true sanctuary which has a spa-like bathroom complete with a walk-in shower, double sinks, and makeup vanity. Retreat to the east facing covered back patio and unwind. Complete and ready for its new owner!
- Type:
- Single Family
- Sq.Ft.:
- 2,495
- Status:
- NEW LISTING
- Beds:
- 4
- Lot size:
- 0.22 Acres
- Year built:
- 2012
- Baths:
- 3.00
- MLS#:
- 2401620
- Subdivision:
- The Pueblos At Alameda Ranch Phase 2
ADDITIONAL INFORMATION
Welcome to luxury living in the prestigious gated community of The Pueblos! This exquisite 4-bedroom, 2-bathroom home boasts 2,495 square feet of sophisticated living space, perfectly situated on a desirable .22-acre corner lot.As you enter this stunning residence, you'll be captivated by the elegant design and thoughtful layout that seamlessly blends comfort and style. The spacious open floor plan provides an inviting atmosphere, ideal for both everyday living and entertaining guests.The heart of the home is the gourmet kitchen, featuring sleek countertops, top-of-the-line stainless steel appliances, and ample cabinetry. Whether you're preparing a casual meal or hosting a dinner party, this kitchen is sure to impress.The expansive living area is bathed in natural light, creating a warm and welcoming ambiance. High ceilings and modern finishes enhance the sense of space and luxury throughout the home.Retreat to the serene master suite, complete with a spa-like ensuite bathroom and
- Type:
- Single Family
- Sq.Ft.:
- 2,373
- Status:
- NEW LISTING
- Beds:
- 3
- Lot size:
- 0.11 Acres
- Year built:
- 2010
- Baths:
- 3.00
- MLS#:
- 2401615
- Subdivision:
- The Pueblos At Alameda Ranch Phase 3
ADDITIONAL INFORMATION
Welcome to this stunning Tuscan-inspired three-bedroom, two-bath home in one of Las Cruces' most desirable neighborhoods. Located in a gated community with a swimming pool, clubhouse, and sand volleyball court, this home is close to shopping, services, and highways 25 and 70.Entering through the gated courtyard, you'll find a multi-level home with two spacious living areas. The main level features an open-concept living room, dining area, and kitchen with an island, pantry, and refrigerator. The master bedroom, located on this level, includes an en-suite bath with double sinks, a garden tub, shower, and walk-in closet.The lower level has a bright family room with a below-ground window system, wet bar, office cubby, and two large bedrooms with walk-in closets. This home has elegant wood and tile flooring throughout. Enjoy Organ Mountain views from the upper level and the balcony off the dining room. Call for your showing today!
- Type:
- Single Family
- Sq.Ft.:
- 2,363
- Status:
- NEW LISTING
- Beds:
- 4
- Lot size:
- 0.21 Acres
- Year built:
- 2024
- Baths:
- 3.00
- MLS#:
- 2401604
- Subdivision:
- Diamond Springs
ADDITIONAL INFORMATION
Introducing an exciting opportunity for homebuyers: a freshly constructed 4-bedroom, 2.5-bathroom residence with approximately 2,363 square feet of living space. This modern gem boasts an abundance of features, both in the interior and garage. Inside, strategically placed skylights fill the home with natural light. Step into the heart of this home, where a gourmet kitchen awaits with the convenience of soft-close drawers and cabinets. The kitchen exudes elegance with sleek granite countertops. The garage is a standout feature of this property, offering room for up to three vehicles or use a portion for a workshop area. It's insulated for comfort and convenience, equipped with an automatic opener for ease of access. Additional features include sturdy 2x6 construction and professionally landscaped front and backyard. These combined features make this property a remarkable find. Don't miss your chance to make this new home your own!
$1,490,000
4350 Venetian Loop Las Cruces, NM 88011
- Type:
- Single Family
- Sq.Ft.:
- 5,479
- Status:
- NEW LISTING
- Beds:
- 4
- Lot size:
- 0.71 Acres
- Year built:
- 2010
- Baths:
- 5.00
- MLS#:
- 2401602
- Subdivision:
- Sonoma Ranch Estates Phase 2
ADDITIONAL INFORMATION
Indulge in the pinnacle of luxury living with this exquisite custom-built home boasting 4 bedrooms, 5 baths, and 5,479 square feet of meticulously crafted elegance. Nestled in a gated community, this residence offers sweeping views of the Organ mountains where sunrise and moonrise alike can be seen every day. Step inside to discover an inviting foyer leading to spacious living areas adorned with custom finishes. The heart of the home lies in the gourmet kitchen, complete with top-of-the-line appliances, granite countertops, European style cabinetry that feature 12-inch crown molding with Dental insert, fluted edges, and an outstanding custom overhead cover for the gas cooktop. The outstanding dining room that is like no other with its magical fireplace, ceiling treatments and specialty lighting that is perfect for gatherings and entertaining with the bar area that features a wine cooler and its own icemaker and more gorgeous cabinets. Retreat to the luxurious master suite with its own fireplace,
- Type:
- Single Family
- Sq.Ft.:
- 2,274
- Status:
- NEW LISTING
- Beds:
- 3
- Lot size:
- 0.18 Acres
- Year built:
- 2012
- Baths:
- 2.00
- MLS#:
- 2401642
- Subdivision:
- Sonoma Ranch East 2 Phase 4
ADDITIONAL INFORMATION
Sizzling Sonoma Ranch Beauty. Elegant architectural features, such as nichos for art, arched doorways and octagonal ceiling inset, adorn this open floor plan. Living area offers fireplace and tile flooring. Chef's kitchen features stainless appliances, granite countertops, island, breakfast bar and breakfast nook. Spacious formal dining room accommodates large table, hutch & buffet. Master suite, guest bedrooms and office are split 3 ways, for extra privacy. Laundry is conveniently located off the master. Sizable covered patio in back overlooks landscaped backyard with flowering shrubs and small garden area.
- Type:
- Single Family
- Sq.Ft.:
- 1,213
- Status:
- NEW LISTING
- Beds:
- 3
- Lot size:
- 0.1 Acres
- Year built:
- 1987
- Baths:
- 2.00
- MLS#:
- 20243078
- Subdivision:
- Sagecrest Subdivision
ADDITIONAL INFORMATION
Great deal, great location, very comfortable 3 bedroom, 2 bath home.
- Type:
- Single Family
- Sq.Ft.:
- 2,016
- Status:
- Active
- Beds:
- 3
- Lot size:
- 0.25 Acres
- Year built:
- 2006
- Baths:
- 2.00
- MLS#:
- 2401605
- Subdivision:
- Diamond Springs
ADDITIONAL INFORMATION
-Split Bedroom Floor Plan-Elastomeric Coating Added To Roof In 2023-Upgraded Granite Countertops Throughout In 2019-New Wood-Style 6x24 Tile Added In 2019-Stainless Steel Appliances Upgraded In 2019 -10-Ft Living, Dining & Kitchen Ceilings -2-Inch Faux Wood Blinds Throughout -Oil-Rubbed Bronze Fixtures & Hardware Throughout -Water Softener -Instant Hot Water Circulation Pump -Skylights in Hallway, Entryway, Garage, Kitchen, Bathrooms To Maximize Natural Light -Living Room Gas Fireplace -Living Room Built-In Window Seating -Kitchen High Seating Breakfast Bar -Kitchen Gas Range -Kitchen Natural Mixed Stone Backsplash -Kitchen Pantry -Primary Suite Vaulted Ceilings -Primary Suite Backyard Access -Primary Suite Walk-In Closet -Primary Bath Jetted Tub -Primary Bath Walk-In Tiled Shower -Garage Access Backyard Access -Garage Utility Sink -Partial Wrap-Around Backyard Patio -Backyard Patio Ceiling Fans -Sprinkler System -Natural Turf Backyard Accent
- Type:
- Single Family
- Sq.Ft.:
- 2,000
- Status:
- Active
- Beds:
- 2
- Lot size:
- 0.18 Acres
- Year built:
- 2005
- Baths:
- 2.00
- MLS#:
- 2401594
- Subdivision:
- The Boulders Gated Community Phase 2
ADDITIONAL INFORMATION
Welcome to The Boulders at Sonoma Ranch Gated Community. Designed with age 55 plus homeowners in mind. This home is located in a Cul-De-Sac, at the 10 green of Sonoma Ranch Golf Course. This 2,000 sq.ft home offers 2 bedrooms, 2 bath, with office, formal dining room, 2 car garage. Built in 2005 and with extensive up grades in the home in 2021, i.e. all tile flooring, all granite counter tops, new sinks all baths, and kitchen. New insulated soaking tub, new walk-in shower in owner's bath. New LG appliances in kitchen, new Bosch dishwasher, fresh interior and exterior paint, new living room blinds, with Hunter Douglas remote control blinds in the owner's suite. New roof in Nov. 2015 with new elastomeric coated roof in 2024. Pet friendly side yard with real grass. The Gated Community offers swimming pool, hot tub, exercise room, community room for larger get togethers, provided front landscape maintenance. Call for your personal tour today. Owner/Agent
- Type:
- Single Family
- Sq.Ft.:
- 2,299
- Status:
- Active
- Beds:
- 4
- Lot size:
- 0.23 Acres
- Year built:
- 2024
- Baths:
- 3.00
- MLS#:
- 2401583
- Subdivision:
- Mesa Grande Estates Phase 1
ADDITIONAL INFORMATION
Custom New Build 4 Bedroom, 3 Bathroom residence. Elongated 3 car garage. Stainless steel appliances, granite countertops, with oversize island. Open concept and split bedroom floor plan with 2X6 construction. Gorgeous mountain views and rv parking. Conveniently located close to schools, shopping, restaurants and highway access.
- Type:
- Single Family
- Sq.Ft.:
- 1,736
- Status:
- Active
- Beds:
- 3
- Lot size:
- 0.23 Acres
- Year built:
- 1977
- Baths:
- 2.00
- MLS#:
- 2401580
- Subdivision:
- Enchanted Hills Subdivision
ADDITIONAL INFORMATION
Come see what makes the home special!
- Type:
- Single Family
- Sq.Ft.:
- 3,406
- Status:
- Active
- Beds:
- 5
- Lot size:
- 2.5 Acres
- Year built:
- 1991
- Baths:
- 4.00
- MLS#:
- 2401545
- Subdivision:
- N/a
ADDITIONAL INFORMATION
Home at San Augustin Mountain Pass with beautiful views! There is a circle drive, ornate lamp posts & white horse, over looking the entire unsurpassed views of the valley and mountains. This lovely 4 bed, 2 & 3/4 bath home includes: 2 car carport & also a 480 sf casita with kitchenette and a 3/4 bath for potential rental income on 2.5 acres. You'll enjoy entertaining with the spacious (26' x 25') den/game room. It has plenty of space for your pool table, or simply a family room. The kitchen has incredible views that go on for miles! Plant shelves, ceiling treatments & angles, make this home unique. This home has a generator & water filtration system. Bring your HORSES! There are 2 horse stalls, electronic gate opener, entire property is fenced in. Pine trees shade the back patio from the morning sun over the Organ Mountains. RV parking a storage unit and a beauty of a rock storage building with power to it near the horse stalls. Home comes with a 1 year home warranty to boot!
- Type:
- Single Family
- Sq.Ft.:
- 1,531
- Status:
- Active
- Beds:
- 3
- Lot size:
- 0.17 Acres
- Year built:
- 2024
- Baths:
- 2.00
- MLS#:
- 2401539
- Subdivision:
- Sonoma Ranch East Ii Phase 9
ADDITIONAL INFORMATION
Beautiful 3 bedroom, 2 bath new construction home in Sonoma Ranch, within walking distance of Dona Ana Community College, Desert Trails to the East, Walking paths around the community and several parks, as well as shopping, medical and the highway. This new construction home will feature light wood cabinets, tan granite counter tops and beautiful neutral tile flooring. All counter tops are made of granite. The bathrooms have nichos with glass tile accents. This is a split floor plan with the owners suite to the rear of the home. Front yard landscaping complete with turf, rocks and plants to include a tree. The backyard has a covered patio and home sits on a corner lot. Home is West facing, East backyard. *photos are from a completed home, not of actual home. This home will be completed in Aug.
- Type:
- Single Family
- Sq.Ft.:
- 2,254
- Status:
- Active
- Beds:
- 3
- Lot size:
- 0.16 Acres
- Year built:
- 2021
- Baths:
- 3.00
- MLS#:
- 2401500
- Subdivision:
- Diamond Springs
ADDITIONAL INFORMATION
Step inside the magical realm of your ideal home! This haven boasts three lavish en-suite bedrooms and an extra half bathroom for guests. The kitchen, a culinary paradise, features a generous butler's pantry, custom cabinets, sleek black stainless-steel appliances, and all wood tile flooring. Experience the seamless flow of the open-plan design where peace meets functionality, with the bedrooms tucked away for privacy. Benefit from the convenience of a water softener, reverse osmosis system, and the added security of an alarm system and protective side gates. Easily maintain the enchanting grounds of this special property. Call today to discover this delightful home in person!
- Type:
- Single Family
- Sq.Ft.:
- 1,980
- Status:
- Active
- Beds:
- 4
- Lot size:
- 0.23 Acres
- Year built:
- 1992
- Baths:
- 2.00
- MLS#:
- 2401493
- Subdivision:
- Telshor Hills Subdivision
ADDITIONAL INFORMATION
REMODELED & RENOVATED home in the highly desirable Telshor Area! Located near the University, Memorial Medical Center, Shopping, Dining, Entertainment, and minutes from highways. This stylish 4-bedroom 2-bath home has been converted to an open floor plan and features:-Tons of natural light-Pella windows-Gas fireplace-Cordless woven wood shades throughout the home-New hardware-Has been replastered for a more modern look-The kitchen is newly equipped with wood cabinets- Corian counter tops-CAFE Dishwasher-Capabilities for an in-home reverse osmosis water filtration system-Stainless steel appliances-Kitchen Island-Lush grass, mature palm trees, native desert plants, flower beds-Large storage shed-Extended Covered patio-Bistro lights-Exterior drop-down shades-Newly installed water heater-Recent conversion to top of the line HALO HVAC unit.-All exterior foam insulated walls for energy efficiency-Storage closets & Attic-RV Parking ...and MORE!!
- Type:
- Single Family
- Sq.Ft.:
- 2,257
- Status:
- Active
- Beds:
- 4
- Lot size:
- 0.21 Acres
- Year built:
- 2000
- Baths:
- 2.00
- MLS#:
- 2401490
- Subdivision:
- Canyon Point 2 Subdivision
ADDITIONAL INFORMATION
Welcome in to this beautiful 4 bedroom, 2 bath home in the desirable Canyon Point Subdivision near medical, shopping and schools. Spanning 2257 square feet, this residence features a split floor plan with an open kitchen, informal dining and living area perfect for entertaining. In addition, a lovely, light and bright formal dining room looks out into the sheltered front courtyard. The primary suite offers comfort and privacy while three additional bedrooms provide many options for family, guests or office. Enjoy the convenience of a two-car garage adjacent to a roomy utility room. The home also boasts ample storage throughout, ensuring plenty of space for all your needs. Step outside and enjoy the well landscaped east facing back yard, with deep back patio and highlighted with a sparkling pool. Don't miss the opportunity to make this charming home yours!
$585,000
4375 Nambe Arc Las Cruces, NM 88011
- Type:
- Single Family
- Sq.Ft.:
- 2,757
- Status:
- Active
- Beds:
- 3
- Lot size:
- 0.24 Acres
- Year built:
- 2007
- Baths:
- 3.00
- MLS#:
- 2401480
- Subdivision:
- The Pueblos At Alameda Ranch
ADDITIONAL INFORMATION
Looking to cool off this summer with a pool? Discover luxury living in this custom 3-bedroom, 2.5-bathroom, 2-car garage home in The Pueblos of Alameda Ranch, a prestigious gated community in the Sonoma Ranch area. This stunning 2,754 sq ft residence combines elegant design with recent upgrades, including a Bosch Super Silence Plus 42dba dishwasher, high-grade garbage disposal, Rheem Performance Plus 50-Gallon Water Heater with loop, Aqua Systems SmartChoice Gen II Water Conditioning System, and an ADT-owned alarm system with 4 cameras. High-end appliances such as the refrigerator, washer, and dryer convey. The gourmet kitchen features upgraded granite countertops & custom cabinetry. The spacious living area has a gas fireplace, tray ceiling & some built in shelves. The primary bedroom offers a tray ceiling and a french door that leads to the back porch for easy access. The bathroom features double sinks, walk-in closet, separate shower and a large soaking jet tub.
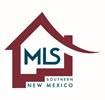

Las Cruces Real Estate
The median home value in Las Cruces, NM is $170,100. This is higher than the county median home value of $169,600. The national median home value is $219,700. The average price of homes sold in Las Cruces, NM is $170,100. Approximately 48.07% of Las Cruces homes are owned, compared to 41.18% rented, while 10.75% are vacant. Las Cruces real estate listings include condos, townhomes, and single family homes for sale. Commercial properties are also available. If you see a property you’re interested in, contact a Las Cruces real estate agent to arrange a tour today!
Las Cruces, New Mexico 88011 has a population of 101,014. Las Cruces 88011 is less family-centric than the surrounding county with 28.23% of the households containing married families with children. The county average for households married with children is 31.25%.
The median household income in Las Cruces, New Mexico 88011 is $40,924. The median household income for the surrounding county is $39,114 compared to the national median of $57,652. The median age of people living in Las Cruces 88011 is 32.6 years.
Las Cruces Weather
The average high temperature in July is 94.8 degrees, with an average low temperature in January of 27.7 degrees. The average rainfall is approximately 10.6 inches per year, with 2.6 inches of snow per year.
