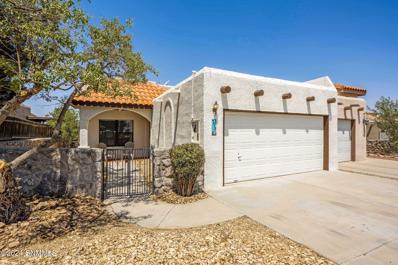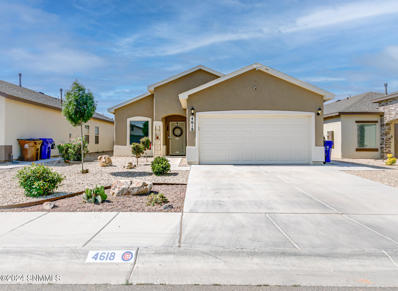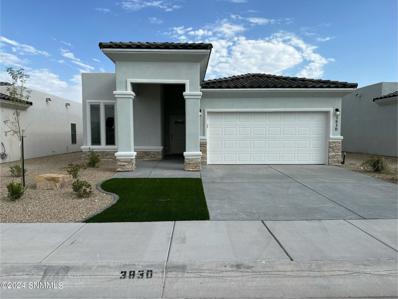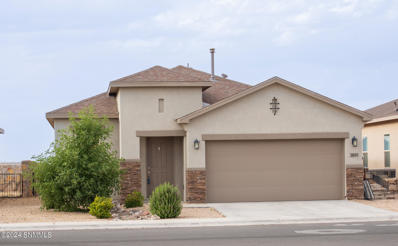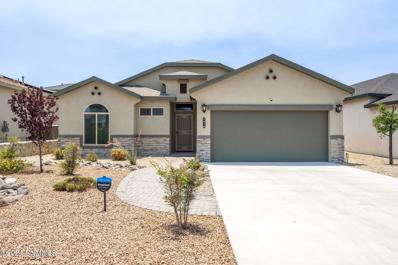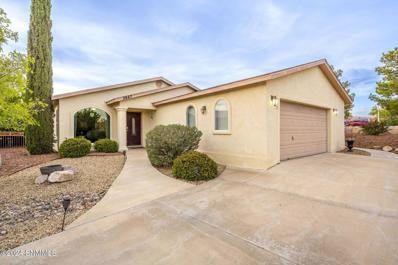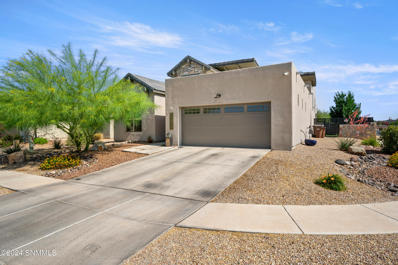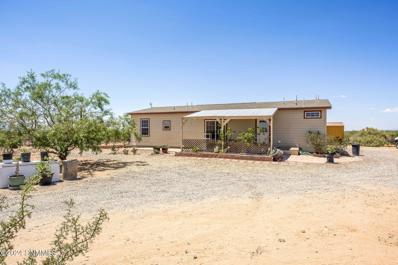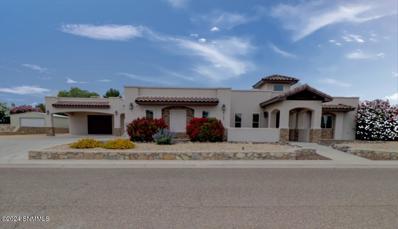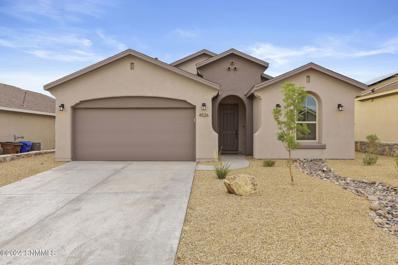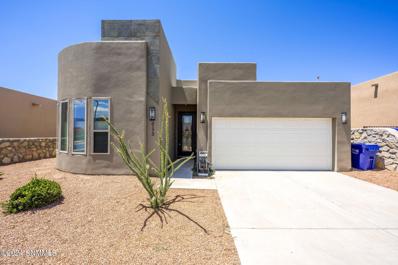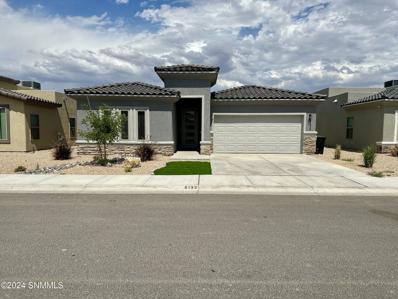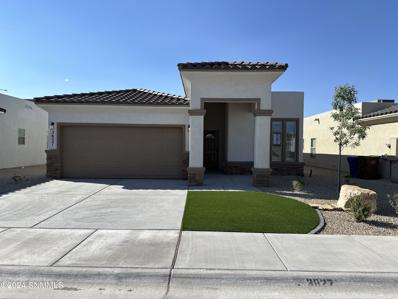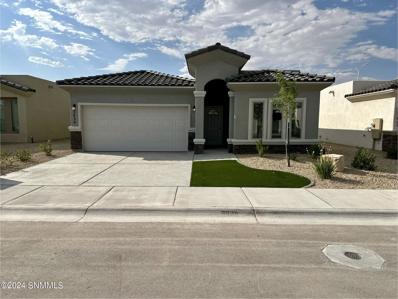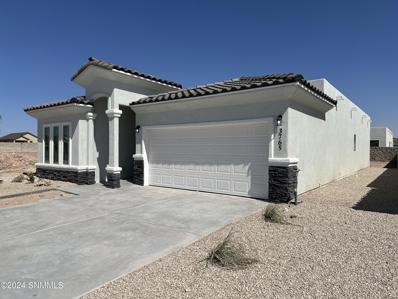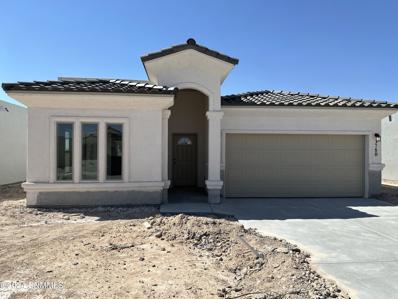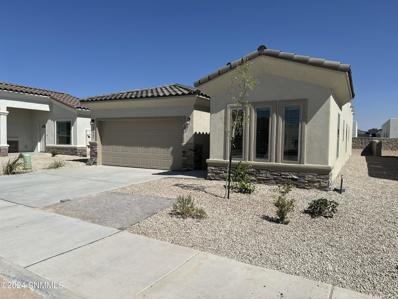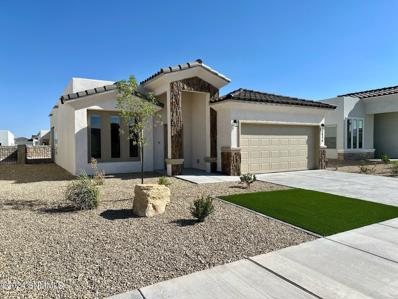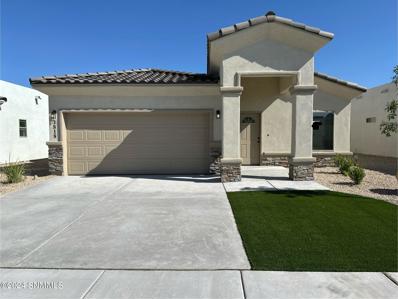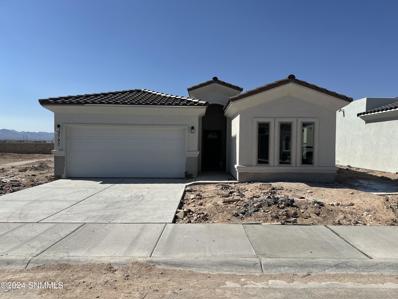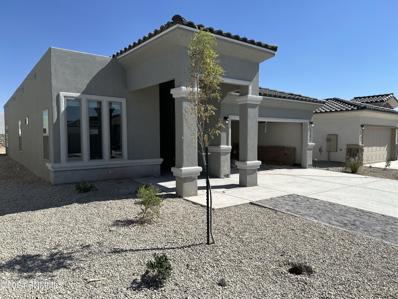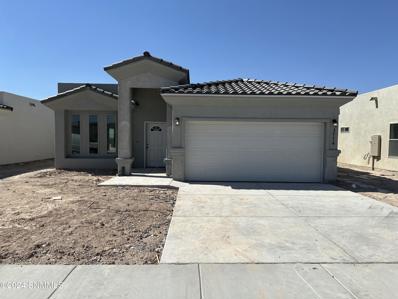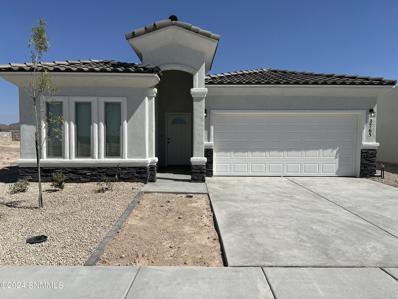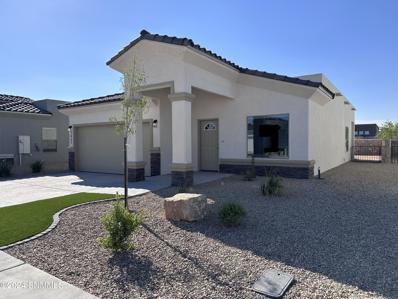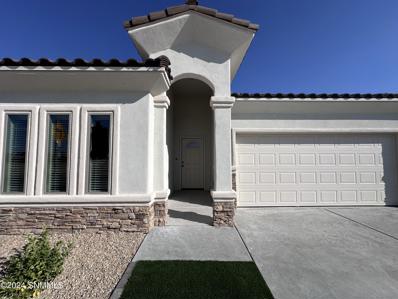Las Cruces NM Homes for Sale
- Type:
- Townhouse
- Sq.Ft.:
- 1,016
- Status:
- NEW LISTING
- Beds:
- 2
- Lot size:
- 0.09 Acres
- Year built:
- 1997
- Baths:
- 2.00
- MLS#:
- 2401834
- Subdivision:
- The Pines
ADDITIONAL INFORMATION
Check out this cozy townhome in the Pines! It's a recently renovated 2 bedroom, 2 bath, 2 car garage unit that's move-in ready with A/C, fresh paint, new tile, and new window coverings just to name a few. Grill & relax on the extra-large covered patio with mountain views. There is plenty of room outside for gardening and landscaping . This home is located between Roadrunner Parkway and Del Rey Blvd allowing quick access to all services. Don't let this delightful home get away from you!
- Type:
- Single Family
- Sq.Ft.:
- 1,234
- Status:
- NEW LISTING
- Beds:
- 3
- Lot size:
- 0.12 Acres
- Year built:
- 2021
- Baths:
- 2.00
- MLS#:
- 2401835
- Subdivision:
- Metro Park Village Phase 3
ADDITIONAL INFORMATION
Welcome to this comfortable 3 bedroom home located at 4618 Pulsar in the charming city of Las Cruces, NM. This cozy house offers a simple yet practical living experience. As you step inside, you'll be delighted by the open floor plan that seamlessly connects the kitchen and living room. The kitchen boasts granite countertops, a breakfast bar, and essential appliances such as a refrigerator, microwave, and dishwasher. The tile floors add a touch of elegance, making it easy to maintain and clean. Moving into the living room, you'll notice the continuation of the tile flooring and the presence of window blinds that allow ample daylight to brighten the space. This area is versatile and offers plenty of room to arrange your furniture to suit your lifestyle. Each of the bedrooms maintains the same thoughtful design with tile flooring and window blinds, providing a consistent flow throughout the home. The bathrooms feature granite countertops and tile flooring, echoing the home's cohesive design theme.
- Type:
- Single Family
- Sq.Ft.:
- 5,280
- Status:
- NEW LISTING
- Beds:
- 4
- Lot size:
- 0.12 Acres
- Year built:
- 2024
- Baths:
- 2.00
- MLS#:
- 2401827
- Subdivision:
- N/a
ADDITIONAL INFORMATION
Welcome to the 'Tokyo' floor plan offering 4 bedrooms 1.75 bathrooms. Several standard selections such as granite counter tops, tile flooring, stainless steel appliances. You don't want to miss this, schedule your showing today!
- Type:
- Single Family
- Sq.Ft.:
- 1,502
- Status:
- NEW LISTING
- Beds:
- 3
- Lot size:
- 0.11 Acres
- Year built:
- 2021
- Baths:
- 2.00
- MLS#:
- 2401825
- Subdivision:
- Metro Central Phase 1
ADDITIONAL INFORMATION
This must see, 3 bedroom, 2 bathroom home, is conveniently located minutes away from the golf course and a short walk away from the neighborhood park. The stunning open floor plan features a fully upgraded home boasting tiled floors, quarts countertops, high ceilings, a gourmet kitchen just to name a few! Priced to sell, this 2021 home is turn key ready!
- Type:
- Single Family
- Sq.Ft.:
- 1,772
- Status:
- NEW LISTING
- Beds:
- 3
- Lot size:
- 0.13 Acres
- Year built:
- 2020
- Baths:
- 2.00
- MLS#:
- 2401819
- Subdivision:
- Rincon Hills Phase 2
ADDITIONAL INFORMATION
This lightly lived-in former model home built in 2020 is located in a beautiful new development 5 minutes from Hwy 70, shopping, restaurants, and medical care. It features 3 bedrooms and 2 bathrooms. The owner's bedroom features a clerestory window, tray ceilings, and a remote-controlled fan. The bathroom includes double sinks, a tiled shower, a garden tub, and a large closet. The open kitchen has soft-close cabinetry, granite countertops, stainless steel appliances, and a large pantry. The living room has a tray ceiling, more clerestory windows, and a ceiling fan. The sliding glass door in the dining area leads to the covered back patio and small low-maintenance yard. The front landscaping is on an automatic watering system. The 2-car garage has tiled floors, an extra workspace, and a water softener. Call for your showing today!
- Type:
- Single Family
- Sq.Ft.:
- 1,830
- Status:
- NEW LISTING
- Beds:
- 3
- Lot size:
- 0.22 Acres
- Year built:
- 1998
- Baths:
- 2.00
- MLS#:
- 2401816
- Subdivision:
- Las Colinas Planned
ADDITIONAL INFORMATION
Nestled in the charming neighborhood of Las Colinas, just a short stroll from the park, this delightful 3-bedroom, 2-bathroom home is a true gem. Boasting a unique and rare feature, this property offers two spacious living room areas, perfect for family gatherings and entertaining guests. The attic crawlspace, thoughtfully carpeted, provides additional storage or a cozy hideaway. The kitchen is a chef's dream with its white painted cabinets, stainless steel appliances, and built-in trash bins, ensuring both style and functionality. Enjoy the serene backyard adorned with mature trees and lush grass, creating a perfect oasis for relaxation and play. Recent updates include new carpet and windows installed in 2020, adding to the home's modern comforts and energy efficiency. Don't miss the opportunity to make this wonderful home yours!
- Type:
- Single Family
- Sq.Ft.:
- 2,115
- Status:
- NEW LISTING
- Beds:
- 3
- Lot size:
- 0.16 Acres
- Year built:
- 2020
- Baths:
- 2.00
- MLS#:
- 2401813
- Subdivision:
- Metro Verde South Phase 3
ADDITIONAL INFORMATION
This exquisite 3-bed, 2-bath Arista masterpiece is the epitome of modern living! Packed with top-of-the-line upgrades, you can control your home with ease using the built-in Alexa system, providing convenience and efficiency at your fingertips. Enjoy a state-of-the-art sound system that spans both indoor and outdoor spaces, perfect for hosting gatherings or relaxing with your favorite tunes. Indulge in culinary excellence with two gourmet kitchens. The indoor kitchen boasts high-end appliances and a sleek design, while the outdoor kitchen is perfect for al fresco dining and entertaining. Step into a backyard paradise featuring a fire pit, a low-maintenance landscape with turf, and a drip system to keep your garden lush with minimal effort. The large closet is a fashion enthusiast's dream, offering ample space and custom organization. This home seamlessly blends luxury, technology, and comfort, making it a perfect sanctuary for modern living! Don't miss the chance to make this property yours!
- Type:
- Manufactured Home
- Sq.Ft.:
- 1,512
- Status:
- NEW LISTING
- Beds:
- 3
- Lot size:
- 3.03 Acres
- Year built:
- 2015
- Baths:
- 2.00
- MLS#:
- 2401812
- Subdivision:
- N/a
ADDITIONAL INFORMATION
Welcome to your desert oasis in Las Cruces! This beautifully maintained home on 3.03 acres offers breathtaking Organ Mountain views and a peaceful retreat. With 3 bedrooms, 2 bathrooms, and 1,512 sq ft, this single-owner home offers an open floor plan connecting the living, dining, and kitchen areas. The kitchen features ample counter space, cabinetry, and a two-level island with a breakfast bar, finished with a tumbled stone backsplash. The principal bedroom includes an en-suite bathroom with a standalone shower, Jacuzzi, and dual sink vanity. Two additional bedrooms offer space for loved ones, guests, or a home office. The laundry room provides exterior access, while also housing the water heater and electrical panel. The exterior features durable fiber cement lap siding and a modular foundation. Enjoy stunning 360 degrees of mountain vistas and picturesque sunsets from your backyard. Ask about the possibility to purchase with additional acreage. Don't miss this perfect southwest home!
- Type:
- Single Family
- Sq.Ft.:
- 2,894
- Status:
- NEW LISTING
- Beds:
- 4
- Lot size:
- 0.36 Acres
- Year built:
- 2016
- Baths:
- 3.00
- MLS#:
- 2401806
- Subdivision:
- Dos Suenos Estates
ADDITIONAL INFORMATION
THIS HOME PRICED UNDER APPRAISAL!!!Welcome to this exquisite home, where modern comfort meets elegant design. The main house is equipped with two AC units and two additional mini split units in the master and the bonus room ensuring year-round comfort. As you enter, you're greeted by a stunning chandelier and an abundance of natural light.The open floor plan seamlessly connects the kitchen, dining, and living areas. The kitchen is a chef's dream, featuring a giant island with a breakfast bar, a farmhouse sink, a huge pantry, a convection single oven, a built-in microwave, a gas range, granite countertops, a vent hood, and a skylight. The tile flooring throughout adds a touch of sophistication.The dining area, with its ceiling fan and bay windows, flows effortlessly into the living room, which boasts French doors, blinds, and a ceiling fan. The office is perfect for remote work, featuring bay windows, blinds, and French doors.
- Type:
- Single Family
- Sq.Ft.:
- 1,783
- Status:
- NEW LISTING
- Beds:
- 4
- Lot size:
- 0.14 Acres
- Year built:
- 2021
- Baths:
- 2.00
- MLS#:
- 2401823
- Subdivision:
- Parkhill Estates Subdivision
ADDITIONAL INFORMATION
Welcome to your dream home! This immaculate single-story residence features an open-concept design and elegant wood-look tile flooring throughout. Offering 4 bedrooms, 2 bathrooms, and a finished 2-car garage, this home radiates comfort and style. The spacious great room with vaulted ceilings seamlessly connects to a modern kitchen equipped with granite countertops and a large island. The luxurious primary suite includes a soaking tub, a walk-in shower, and an expansive walk-in closet. Step outside to enjoy the extended outdoor living area and a beautifully xeriscaped backyard with efficient drip irrigation. Don't miss the chance to own this stunning, meticulously designed home!
- Type:
- Single Family
- Sq.Ft.:
- 1,774
- Status:
- NEW LISTING
- Beds:
- 4
- Lot size:
- 0.12 Acres
- Year built:
- 2013
- Baths:
- 3.00
- MLS#:
- 2401784
- Subdivision:
- Las Palmas Subdivision
ADDITIONAL INFORMATION
Check out this beautiful 4-bedroom, 2.75-bathroom southwest home with 1774 square feet. The large living room features a stacked stone fireplace, vaulted ceilings, tile floors, and plenty of windows providing natural light and great mountain views. The formal dining area has a stunning custom wood accent wall. The kitchen is impressive with granite countertops and stainless steel appliances including a dishwasher, refrigerator, and gas range. It also includes a pantry, breakfast bars on two sides, a microwave, and garbage disposal. There are two master suites; one with a walk-in closet, double vessel sinks, and a jetted tub with shower, and another with a single vessel sink and shower stall. In the backyard, there is a large covered patio and a pergola. The house also boasts solid wood doors, custom wood accent walls and nichos, and a laundry room with a washer, dryer, and utility sink. Don't miss out on seeing this wonderful custom home!
- Type:
- Single Family
- Sq.Ft.:
- 1,996
- Status:
- NEW LISTING
- Beds:
- 3
- Lot size:
- 0.14 Acres
- Year built:
- 2023
- Baths:
- 2.00
- MLS#:
- 2401828
- Subdivision:
- Metro Park Village Phase 2
ADDITIONAL INFORMATION
The 'Serenity' Floor plan offers 1996 sq ft 3 bedrooms, 2.5 baths plus a flex room. It has a spacious kitchen, granite countertops, stainless steel appliances and several other included standard features. This is definitely a must see, schedule your showing today. You don't want to miss this one.
- Type:
- Single Family
- Sq.Ft.:
- 1,722
- Status:
- NEW LISTING
- Beds:
- 4
- Lot size:
- 0.12 Acres
- Year built:
- 2024
- Baths:
- 2.00
- MLS#:
- 2401826
- Subdivision:
- N/a
ADDITIONAL INFORMATION
Enter the 'Tokyo' floor plan,offering 1722 sqft, 4bedrooms, 1.75 bathrooms, with its open living area to include the kitchen and dining area, you will enjoy the standard features, such as granite counter tops, stainless steel appliances etc. Primary bedroom on-suite offers double sinks, walk-in closet, tile throughout.
- Type:
- Single Family
- Sq.Ft.:
- 1,716
- Status:
- NEW LISTING
- Beds:
- 3
- Lot size:
- 0.12 Acres
- Year built:
- 2024
- Baths:
- 2.00
- MLS#:
- 2401820
- Subdivision:
- N/a
ADDITIONAL INFORMATION
The Helsinki Floorplan! Boasting tile floors, granite countertops, carpet in the bedrooms, and floor-to-ceiling tile in the Primary Shower. Call us today and let's view it in person!
- Type:
- Single Family
- Sq.Ft.:
- 1,716
- Status:
- NEW LISTING
- Beds:
- 3
- Lot size:
- 0.12 Acres
- Year built:
- 2023
- Baths:
- 2.00
- MLS#:
- 2401800
- Subdivision:
- N/a
ADDITIONAL INFORMATION
Welcome to the 'Helsinki floor plan, offering 1716 sqft, 3 bedrooms, 1.75 bathrooms. Several standard selections such as granite countertops, tile flooring, stainless steel appliances. Schedule your showing today, you don't want to miss this one!
- Type:
- Single Family
- Sq.Ft.:
- 1,716
- Status:
- NEW LISTING
- Beds:
- 3
- Lot size:
- 0.12 Acres
- Year built:
- 2023
- Baths:
- 2.00
- MLS#:
- 2401799
- Subdivision:
- N/a
ADDITIONAL INFORMATION
Welcome to the 'Helsinki' floor plan offering 3 bedrooms 1.75 baths. With several standard features throughout such as granite counter tops, tile flooring, stainless steel appliances
- Type:
- Single Family
- Sq.Ft.:
- 1,658
- Status:
- NEW LISTING
- Beds:
- 3
- Lot size:
- 0.12 Acres
- Year built:
- 2024
- Baths:
- 3.00
- MLS#:
- 2401798
- Subdivision:
- Metro Verde
ADDITIONAL INFORMATION
Welcome to 'Denver' floor plan, offering 1658 sqft, 3 bd 2.5 baths. With several standard features, such as granite counter tops, tile flooring, stainless steel appliances. Schedule your showing today, you don't want to miss this
- Type:
- Single Family
- Sq.Ft.:
- 1,847
- Status:
- NEW LISTING
- Beds:
- 4
- Lot size:
- 0.12 Acres
- Year built:
- 2024
- Baths:
- 3.00
- MLS#:
- 2401797
- Subdivision:
- N/a
ADDITIONAL INFORMATION
The Rio Floorplan!! This stunning 4-bedroom, 2-bathroom home is a brand-new construction offering 1,847 square feet of modern and comfortable living space. Thoughtfully designed with high-quality finishes and contemporary features, this home is perfect for families, professionals, and anyone looking for a stylish and functional living environment. This home combines modern design with comfortable living, making it the perfect place to call your own.
- Type:
- Single Family
- Sq.Ft.:
- 1,630
- Status:
- NEW LISTING
- Beds:
- 3
- Lot size:
- 0.12 Acres
- Year built:
- 2024
- Baths:
- 2.00
- MLS#:
- 2401796
- Subdivision:
- N/a
ADDITIONAL INFORMATION
The Berlin Floorplan! Welcome to your new home! This stunning 3-bedroom, 2-bathroom residence offers 1,630 square feet of contemporary living space. Designed with modern elegance and functionality in mind, this new construction home is perfect for families, professionals, and anyone seeking comfort and style.
- Type:
- Single Family
- Sq.Ft.:
- 1,658
- Status:
- NEW LISTING
- Beds:
- 3
- Lot size:
- 0.12 Acres
- Year built:
- 2024
- Baths:
- 3.00
- MLS#:
- 2401794
- Subdivision:
- N/a
ADDITIONAL INFORMATION
The Denver Floorplan! Boasting tile floors, granite countertops, carpet in the bedrooms, and floor-to-ceiling tile in the Primary Bath shower. Call us today and let's view it in person!
- Type:
- Single Family
- Sq.Ft.:
- 1,722
- Status:
- NEW LISTING
- Beds:
- 4
- Lot size:
- 0.12 Acres
- Year built:
- 2024
- Baths:
- 2.00
- MLS#:
- 2401793
- Subdivision:
- N/a
ADDITIONAL INFORMATION
The Tokyo Floorplan! Boasting tile floors, granite countertops, carpet in the bedrooms, floor to ceiling tile in the Primary Bath. Call us today and let's view it in person!
- Type:
- Single Family
- Sq.Ft.:
- 1,847
- Status:
- NEW LISTING
- Beds:
- 4
- Lot size:
- 0.12 Acres
- Year built:
- 2024
- Baths:
- 3.00
- MLS#:
- 2401792
- Subdivision:
- N/a
ADDITIONAL INFORMATION
The Rio Floorplan, the biggest you can buy on the street! Stainless steel appliances, tile floors and carpet in the bedrooms. Floor to ceiling tile in the Primary Bathroom shower, and granite countertops throughout. Call us today and let's get you into a new home!
- Type:
- Single Family
- Sq.Ft.:
- 1,716
- Status:
- NEW LISTING
- Beds:
- 3
- Lot size:
- 0.12 Acres
- Year built:
- 2024
- Baths:
- 2.00
- MLS#:
- 2401791
- Subdivision:
- N/a
ADDITIONAL INFORMATION
The Helsinki Floorplan, Stainless steel appliances, granite countertops, tile floors with carpet in the bedrooms. Simple, sleek, and to the point. Call us Today and lets get you into a new home!!
- Type:
- Single Family
- Sq.Ft.:
- 1,630
- Status:
- NEW LISTING
- Beds:
- 3
- Lot size:
- 0.12 Acres
- Year built:
- 2024
- Baths:
- 2.00
- MLS#:
- 2401776
- Subdivision:
- N/a
ADDITIONAL INFORMATION
Discover modern luxury in this brand-new 3-bedroom, 2-bathroom home spanning 1,630 square feet. Designed with elegance and functionality in mind, this residence offers a perfect blend of style and comfort. This new construction home exemplifies modern living with its thoughtful design, upscale finishes, and prime location. Schedule your tour today and envision yourself living in this exceptional residence.
- Type:
- Single Family
- Sq.Ft.:
- 1,716
- Status:
- NEW LISTING
- Beds:
- 3
- Lot size:
- 0.12 Acres
- Year built:
- 2024
- Baths:
- 2.00
- MLS#:
- 2401775
- Subdivision:
- N/a
ADDITIONAL INFORMATION
Welcome to modern and comfort in this impeccable 3-bedroom, 2-bathroom new construction home spanning 1,716 square feet. Perfectly designed for contemporary living, this residence offers a blend of elegance and functionality, ideal for families and professionals alike. This home epitomizes modern living with its thoughtful design, upscale finishes, and prime location. Schedule your tour today and envision yourself living in this exceptional new construction masterpiece.
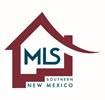
Las Cruces Real Estate
The median home value in Las Cruces, NM is $170,100. This is higher than the county median home value of $169,600. The national median home value is $219,700. The average price of homes sold in Las Cruces, NM is $170,100. Approximately 48.07% of Las Cruces homes are owned, compared to 41.18% rented, while 10.75% are vacant. Las Cruces real estate listings include condos, townhomes, and single family homes for sale. Commercial properties are also available. If you see a property you’re interested in, contact a Las Cruces real estate agent to arrange a tour today!
Las Cruces, New Mexico 88012 has a population of 101,014. Las Cruces 88012 is less family-centric than the surrounding county with 28.23% of the households containing married families with children. The county average for households married with children is 31.25%.
The median household income in Las Cruces, New Mexico 88012 is $40,924. The median household income for the surrounding county is $39,114 compared to the national median of $57,652. The median age of people living in Las Cruces 88012 is 32.6 years.
Las Cruces Weather
The average high temperature in July is 94.8 degrees, with an average low temperature in January of 27.7 degrees. The average rainfall is approximately 10.6 inches per year, with 2.6 inches of snow per year.
