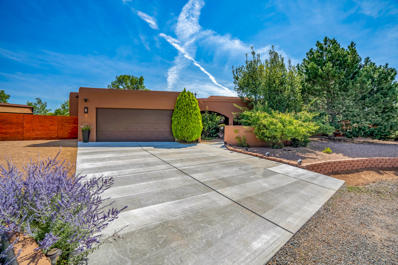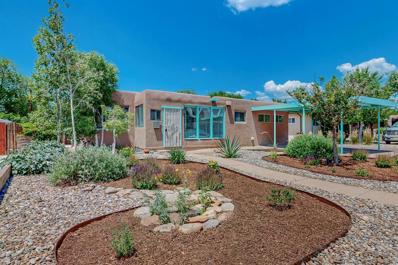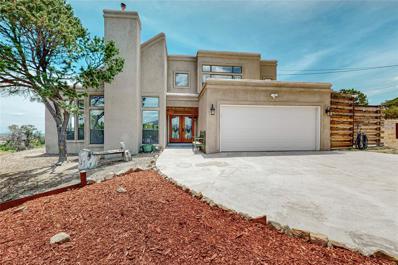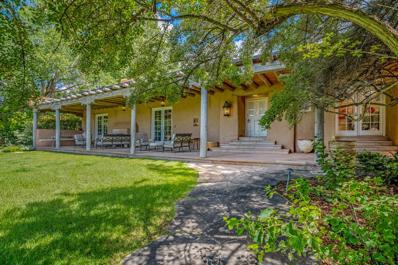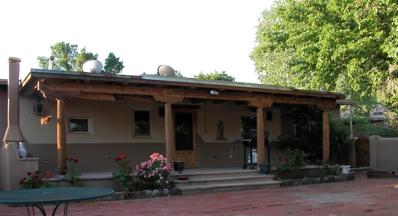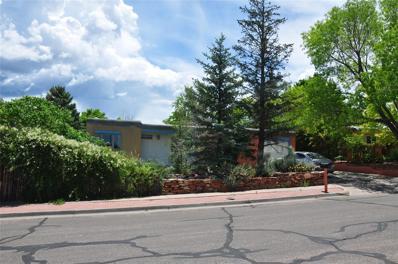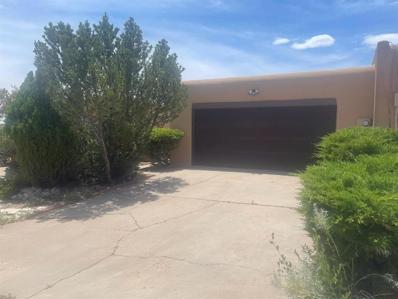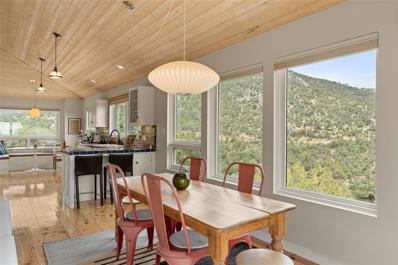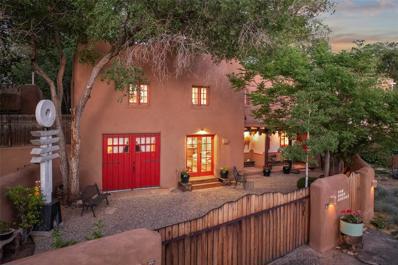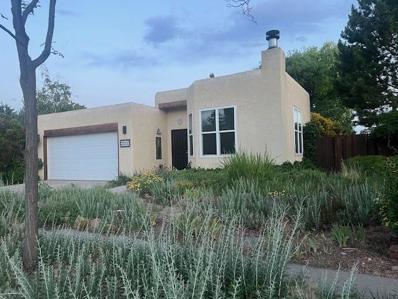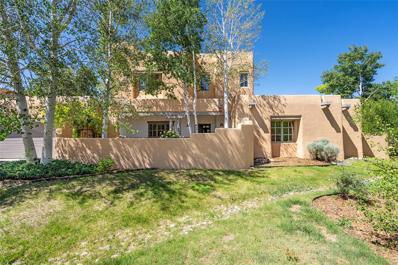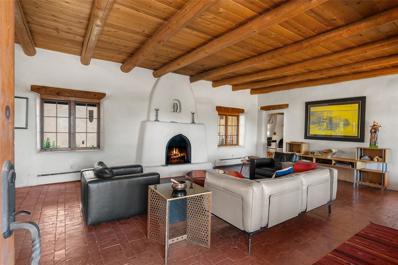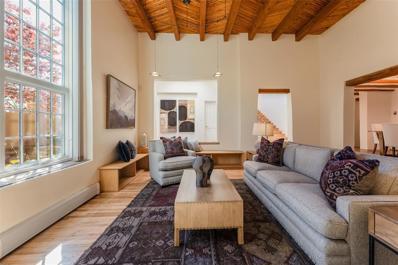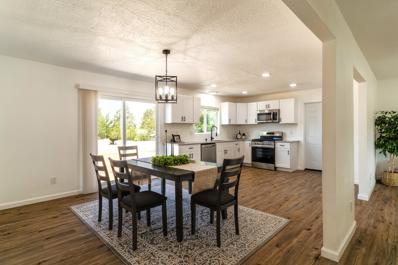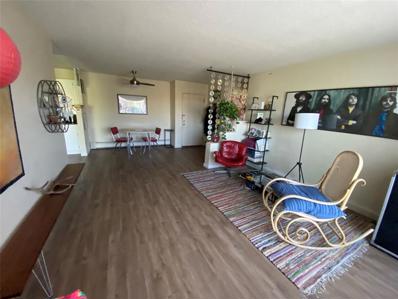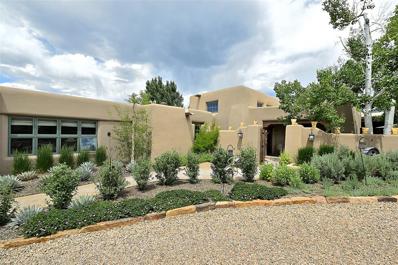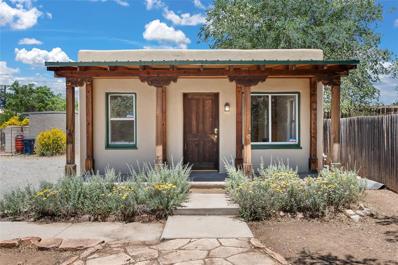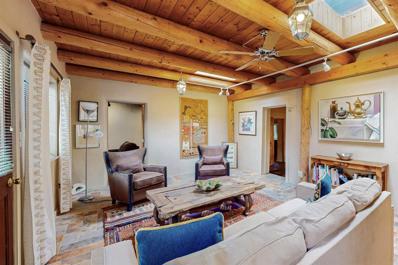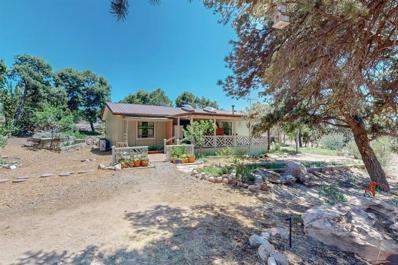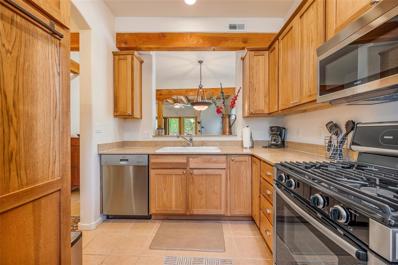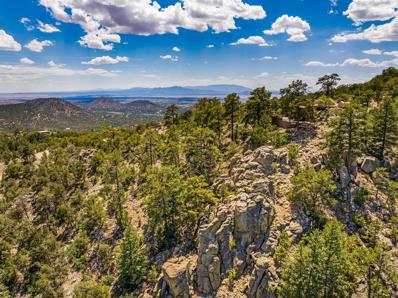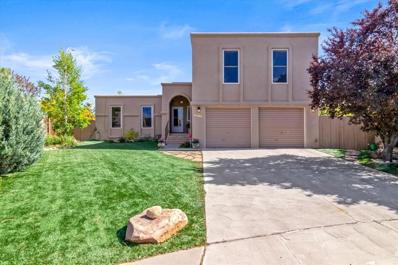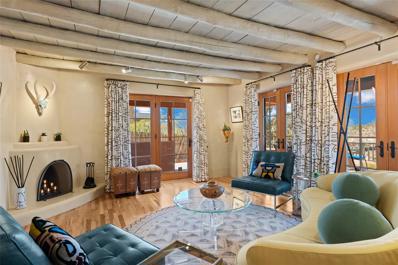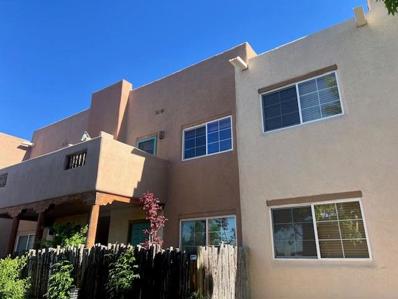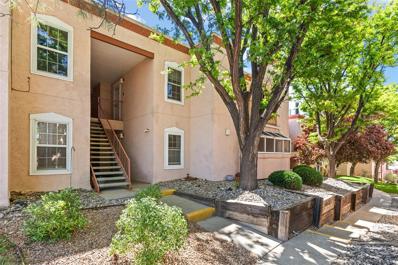Santa Fe NM Homes for Sale
$1,199,000
2705 Via Antigua Santa Fe, NM 87505
- Type:
- Single Family-Detached
- Sq.Ft.:
- 3,032
- Status:
- NEW LISTING
- Beds:
- 3
- Lot size:
- 0.28 Acres
- Year built:
- 1997
- Baths:
- 3.00
- MLS#:
- 1065139
ADDITIONAL INFORMATION
Home design has Immeasurable tranquility, comfort & allows easy living. Sitting on Cul-de Sac in Casa De La Luz Subdivision, gracious flexible floor plan & Customization Features 3 bedrooms, 3 Bathrooms, Flex Room, DR, Teak front doors, Granite Countertops, w/Italian Marble Backsplash, Copper Sink, SS Appliances, Bar/Onyx lit, 3 Sets Pella French Doors, Vigas,4 Mini Splits, Roof-Driveway 2021 & Stucco 2022. Primary suite is luxurious, & refined w/Dual Sinks, Jetted Tub, a generous Closet w'Built Ins. Guest Bedrooms cozy & shares a Sleek spacious Bathroom, Dual Sinks, & Skylight. Landscaped front /back w/exceptional entertaining, offers Built In Grill, Countertop & Bonco seating, private Home Gym, Sauna, Swim Spa w/Deck Hot Tub, 2 Sheds, 2 car Heated/Cooling, close proximity to???????????????????????????????? Amenities.
- Type:
- Single Family
- Sq.Ft.:
- 1,708
- Status:
- NEW LISTING
- Beds:
- 3
- Lot size:
- 0.2 Acres
- Year built:
- 1955
- Baths:
- 3.00
- MLS#:
- 202402308
- Subdivision:
- Casa Alegre
ADDITIONAL INFORMATION
Lovely classic Stamm home in desirable Casa Alegre. Enter through the inviting sunroom into the spacious living area, highlighted by hard wood floors, vigas and a corner Kiva. With this open concept, the kitchen, dining and living room can all enjoy the beauty and warmth of the fireplace. In addition to the three bedrooms, there is an extra room, open to the living room. Originally a bedroom and once used as a recording studio, this space can be used as an office, media room or playroom. The primary suite has good separation from the other bedrooms. Large and bright laundry room has an adjoining mudroom that leads to the expansive backyard. An acequia at the back of the property flows seasonally. Follow the path back to your private 273 sf Studio that is equipped with a 220v outlet. There is also a 266 sf finished basement with endless possibilities. Other features to note are on-demand hot water heater and forced air conditioner and heater and a Murphy bed in one of the bedrooms.
$679,900
12 Zonie Way Santa Fe, NM 87505
- Type:
- Single Family
- Sq.Ft.:
- 2,120
- Status:
- NEW LISTING
- Beds:
- 4
- Lot size:
- 2.5 Acres
- Year built:
- 1994
- Baths:
- 2.00
- MLS#:
- 202402205
ADDITIONAL INFORMATION
This 4 bedroom and 2 bath home has been well cared for and is nestled in the foothills of the Sangre de Cristo mountains! Enjoy breathtaking sunsets and 360° mountain views in a quiet and desirable location with NO HOA. Sitting on 2.75 acres with a backyard patio for entertaining there are endless opportunities for outside activities. Located near schools, dining, shopping and the Eldorado corridor. There is easy access to the I 25 highway. A new septic was installed in 2020, the HVAC units and water heater are both under 10 yrs old. Nest thermostats for 2 units with COLD AIR for hot summers, pellet stove for cozy winters and room for RV parking! Property has been fire mitigated for safety and insurance purpose. This home is move in ready, come find peace and tranquility in this great house.
$9,950,000
5200 Old Santa Fe Trail Santa Fe, NM 87505
- Type:
- Single Family
- Sq.Ft.:
- 9,789
- Status:
- NEW LISTING
- Beds:
- 7
- Lot size:
- 14.02 Acres
- Baths:
- 12.00
- MLS#:
- 202340507
ADDITIONAL INFORMATION
Unquestionably one of Santa Fe’s most extraordinary estates. 5200 Old Santa Fe Trail nestles unassumingly and privately into the foothills of the Southwest’s treasured Old Santa Fe Trail. Make no mistake, the architectural elegance, sophisticated detail, and carefully considered improvements throughout this estate’s interiors and accessory structures are exceptional. Equally impressive, however, is the backdrop in which they lie. Nearly 34+/- acres (two separate parcels) of lush vegetation and greenery, gardens, mature fruit trees, captivating courtyards, sweeping western Jemez Mountain and sunset views, well provisioned equestrian facilities and amenities make this remarkable property unlike any other offering within Santa Fe’s City limits. The Spanish-Pueblo Revival styled property includes nearly 12,300+/- square feet of living space comprised of a three bedroom suite main house (bonus: separate craft, library and study spaces), two bedroom suite detached guest house, and two bedroom suite Caretaker’s residence which adjoins the estate’s stables. The main house, adobe in-part, was constructed in approximately 1940 with exceptional additions and renovations made during the late 1990s-2000s (contributions by Building Adventures & Wolf Corp.). Despite the expansive gathering and living spaces, both indoor and outdoor, the main house retains a level of comfort and coziness properties of this scale often lack. The foyer is paved with warm Italian stone roofing tiles which lead from the threshold of the western entry portal to the formal living, dining and entertainment spaces. A variety of ceiling treatments grace the ceilings of the main house and include all of Santa Fe’s classics: Vigas and Latillas, coved, and tongue and groove. Thick adobe walls are finished with hand-troweled diamond plaster and wrought iron hardware adorns interior doors, railings and curtain fixtures. [Contact agent for complete remarks and property brochure]
- Type:
- Single Family
- Sq.Ft.:
- 3,522
- Status:
- NEW LISTING
- Beds:
- 5
- Lot size:
- 0.7 Acres
- Year built:
- 1946
- Baths:
- 6.00
- MLS#:
- 202402366
- Subdivision:
- Eastside Histor
ADDITIONAL INFORMATION
The Historic Santa Fe Site "Johnnie's Cash Store" and the surrounding family compound is up for sale for the first time since its inception. An east-side institution located in the heart of Santa Fe's historic east side the founding structure dates back to 1946. Over the years additioal structures were built and adjoining property was acquired. The compound consists of two legal lots of record, an oversized garage with vegas and huge pictue window, a duplex each unit with two beds, one bath, fireplace and an open concept living eatting area. Both units are currently rented. Johnnie's Cash Store has a back office/bath and passage into the main house. The store is now closed for the sale of the property and has maintained its license and current zoning (Grandfathered use)as the Store and snack bar deviates from the zoning in the surrounding area. The main house has 3 bedrooms, two baths, large living room and a country family eating area and kitchen. The main house has a lovely outdoor entertainment area with mature landscaping and fruit trees. A walkway leads from the mainhouse to a studio/storage and 1/2 bath modern structure. The property is being sold as a package in "as is" condition.
$349,500
2077 Camino Lado Santa Fe, NM 87505
- Type:
- Single Family
- Sq.Ft.:
- 1,300
- Status:
- NEW LISTING
- Beds:
- 2
- Lot size:
- 0.18 Acres
- Year built:
- 1974
- Baths:
- 2.00
- MLS#:
- 202402336
ADDITIONAL INFORMATION
Great opportunity. 70's Stanke-Brown with loads of potential. 1300 square feet on 8,000 square foot lot that backs up to the rail tracks, Property is a donation to The Nature Conservancy. Intriguing possibilities in this close in stable neighborhood. Agent present for liability issues
- Type:
- Single Family
- Sq.Ft.:
- 1,450
- Status:
- NEW LISTING
- Beds:
- 2
- Lot size:
- 0.08 Acres
- Year built:
- 1979
- Baths:
- 2.00
- MLS#:
- 202402298
ADDITIONAL INFORMATION
De Vargas Heights located midtown, east of Old Pecos Trail, super convenient to everything in Santa Fe! An incredibly priced single level Town Home with 2 bedrooms, 2 baths, 2-car garage, new heating and air conditioning system, newer stucco. Surrounded by beautiful mountain views. You'll love the peaceful ambiance of your new neighborhood. Priced to accommodate the installation of new floors in living room and bedrooms. Come see this lovely home. Call for your appointment.
$1,250,000
81 B La Barbaria Road Santa Fe, NM 87505
- Type:
- Single Family
- Sq.Ft.:
- 2,333
- Status:
- NEW LISTING
- Beds:
- 3
- Lot size:
- 5 Acres
- Year built:
- 1993
- Baths:
- 3.00
- MLS#:
- 202401924
ADDITIONAL INFORMATION
A truly one-of-a-kind mountain retreat tucked into La Barbaria Canyon’s ponderosa pines and capturing extraordinary picturesque foothill and sunset views. The thoughtful layout maximizes the interplay between interior and exterior spaces, fostering a sense of oneness with the natural surroundings. Light fills the open-concept living area showcasing the wood-burning fireplace and expansive glass doors which lead to the recently re-built view deck. Newer stainless steel appliances and a cozy breakfast nook with built-in banco seating are highlights of the charming kitchen. Three bedrooms, plus a lower level gym or office with half bath and separate entrance, enjoy nice separation and provide flexibility of use. The serene primary suite includes ample closet space, a kiva fireplace, and a private patio with a custom, high-end Finnish sauna. Authentic details and modern amenities abound in this upgraded and improved home, including wide-plank pine floors, stylish lighting, whole-house water filtration, and energy-efficient solar power. Coveted location off the historic Old Santa Fe Trail with access to hiking trails and convenient to all parts of town. Please note: An adjacent 5.0 acre lot is separately available for purchase.
$1,585,000
629 Webber Street Santa Fe, NM 87505
- Type:
- Single Family
- Sq.Ft.:
- 1,846
- Status:
- NEW LISTING
- Beds:
- 4
- Lot size:
- 0.09 Acres
- Year built:
- 1928
- Baths:
- 3.00
- MLS#:
- 202402311
ADDITIONAL INFORMATION
Quintessential Santa Fe adobe tucked away in a private setting in the heart of South Capitol with 4 bedrooms, 3 baths, thick adobe walls, hand-carved vigas, and an attached guest house. Built circa 1926, this warm, meticulously maintained home is one of Santa Fe's premier examples of early Pueblo Revival architecture, designed to evoke New Mexico’s thousand-year-old pueblos. The property is set far back from the public road. Its 2,413 square feet of heated space include a 1,661-square-foot main house and a beautiful, self-contained, 752-square-foot guest house with income-generating potential. The downstairs bedroom suite in the main house, with its own entrance from the outside, could also serve as an independent office, art workspace, or in-law apartment. In the past it was used as a studio by local ceramic artists. Mature trees shade the completely walled courtyard. Six rooms feature hand-carved vigas and corbels, and all remaining rooms have round vigas. The upstairs portion of the main house has a master suite, bedroom, kitchen, bath, fireplace, and a magnificent outdoor deck with mountain and city views, perfect for alfresco dining. Downstairs in the main house is a separate suite with outside entry, bathroom, and laundry (which could serve as a third bedroom or office). The attached one-bedroom guest house, with two entrances of its own, includes a living/dining room, bedroom, kitchen, bath, and its own courtyard with a rose garden. The entire exterior of the house as well as all the yard walls have been freshly re-stuccoed and the trim and doors were just painted. The grounds feature delightful gardens defined by thick adobe walls and private parking for several cars, with a dedicated 220v line for electric vehicle-charging. Rich in history, the house was once owned by Santa Fe’s first City Engineer, Walter Turley, and served as a studio for well-known Western painter James Butler. Situated in a prime location within a few blocks of the State Capitol, the Plaza, Kaune’s Grocery, and Canyon Road.
$555,000
2708 Sol Y Luz Santa Fe, NM 87505
- Type:
- Single Family
- Sq.Ft.:
- 1,313
- Status:
- NEW LISTING
- Beds:
- 2
- Lot size:
- 0.16 Acres
- Year built:
- 1993
- Baths:
- 2.00
- MLS#:
- 202402289
- Subdivision:
- Plaza Del Casti
ADDITIONAL INFORMATION
A soulful retreat inside and out. This meticulous loved and cared for 2 bedroom/1.75 bath has endless entertainment possibilities. As you enter, the open concept opens doors. High ceilings and natural filter light throughout, the living area has a Kiva fireplace overlooking a dining area, that easily feeds large gatherings. The dining area leads to immensely private and landscaped fenced yard. Both bedrooms sizeable to hold generous bedroom furniture with walk in closets. Owner's suite has large shower with double vanity. Exterior door exits to hot tub with sizeable gardens. Efficient kitchen with pantry leads to separate laundry room and ultimate direct entry two car garage.
Open House:
Saturday, 6/15 1:00-3:00PM
- Type:
- Condo
- Sq.Ft.:
- 2,099
- Status:
- Active
- Beds:
- 3
- Year built:
- 1995
- Baths:
- 3.00
- MLS#:
- 202402240
ADDITIONAL INFORMATION
Luxurious living awaits in the prestigious gated community of Quail Run and its world-class amenities including 103 landscaped acres, a 9-hole PGA rated golf course, tennis and pickleball courts, a heated indoor lap pool and hydrotherapy pool, hot tub, fitness center (spin center, weight rooms, class room, personal trainers), jogging trail, billiards room, restaurant, bar & grill, and exclusive clubhouse. The beautiful and bright 3 bed, 3 bath home at Unit 618 boasts a generous 2,099 square feet of polished living space full of natural light, with diamond plaster walls and traditional southwestern features including saltillo tiles, viga and beam ceilings in the main living area and two bedrooms, viga and cove ceilings in the kitchen, kiva fireplaces in both the main living area and primary bedroom, stamped tin light fixtures in all bathrooms, hardwood lintels, carved corbels, and more. Hosts will love the split floor plan offering privacy to residents and visitors alike, and those that love outdoor living will adore the private, walled-in front courtyard and spacious back yard, both with charming landscaping including mature aspens. The back yard features a covered wrap-around patio with brick floors and beam ceilings, perfect for dining al fresco while soaking up Santa Fe’s legendary sunsets. Savor beautiful views of the Jemez and the second green of the golf course on the wooden deck off the upstairs bedroom or flex space, and relax in yet another private courtyard off the primary bedroom. With its captivating combination of refined living areas, stunning views, and resort-style amenities, all a mere 10 minute drive to Downtown, this exceptional residence offers an elevated lifestyle of ease and enjoyment. Experience the enchantment today!
$1,975,000
14 Jericho Lane Santa Fe, NM 87505
- Type:
- Single Family
- Sq.Ft.:
- 3,947
- Status:
- Active
- Beds:
- 4
- Lot size:
- 4 Acres
- Year built:
- 1960
- Baths:
- 4.00
- MLS#:
- 202401823
ADDITIONAL INFORMATION
Experience timeless Southwestern charm in this stunning property located just off Old Santa Fe Trail. Situated on 4 picturesque acres, this home boasts unique architectural details and a layout that ensures both privacy and openness. Enter to discover brick floors and a cozy wood-burning fireplace, setting the stage for the inviting great room. The home offers exceptional room separation, perfect for comfortable living and entertaining. A grand hallway lined with an extensive library leads to a versatile space that can serve as a library, office, den or studio. The kitchen is a true centerpiece with adobe floors, a spacious island, a breakfast nook complete with a kiva fireplace, and cozy bench seating. Step outside to a covered portal featuring an additional fireplace, perfect for enjoying the stunning views year-round. The property is surrounded by a beautiful courtyard, enhancing the home's serene and private ambiance. With adobe walls adding to its authentic Southwestern feel, this home is ideally located close to local favorites such as Harry's Roadhouse, Bourbon Grill, and El Gancho. Just 6 miles from downtown Santa Fe and the vibrant Santa Fe Plaza, this residence offers the perfect blend of tranquility and convenience.
$1,795,000
501 Camino Don Miguel Santa Fe, NM 87505
Open House:
Saturday, 6/15 1:00-3:00PM
- Type:
- Single Family
- Sq.Ft.:
- 2,666
- Status:
- Active
- Beds:
- 3
- Lot size:
- 0.14 Acres
- Year built:
- 1990
- Baths:
- 3.00
- MLS#:
- 202402112
ADDITIONAL INFORMATION
Tucked away on a serene street in Santa Fe's Historic East Side, this exceptional home seamlessly blends traditional charm with modern luxury. With stunning sunset views, the property features meticulously designed decks and patio areas that create peaceful outdoor retreats. Spanning 2,600 square feet, the interior boasts an open floor plan and soaring cathedral ceilings in the living area, exuding a sense of spaciousness and light. Located just steps from Canyon Road, famous for its myriad of galleries and restaurants, this two-story home includes three bedrooms, three baths, a one-car garage, and two off-street parking spaces. The interior highlights include Saltillo tile and wood flooring, three kiva fireplaces, and vigas. Each bedroom opens to a beautifully landscaped patio, enhancing the living experience. The updated kitchen is outfitted with brand-new stainless steel Viking appliances and quartz countertops. Modern amenities include a brand new Navien tankless water heater, new lighting throughout, freshly painted interior walls, refinished wood floors, new baseboard heating covers, and an updated laundry room featuring new maple cabinets, quartz countertop, and a stainless-steel utility sink. Additional features are a new boiler installed in 2021, a complete drip irrigation system, and a xeriscape garden. The fully remodeled primary bathroom boasts new maple cabinets, quartz countertops, dual sinks, high-end fixtures, a walk-in Carrara marble shower, a freestanding bathtub, and porcelain tiles, making this home a true gem in Santa Fe.
$575,000
2730 Camino Lazo Santa Fe, NM 87505
Open House:
Sunday, 6/16 12:00-3:00PM
- Type:
- Single Family-Detached
- Sq.Ft.:
- 1,454
- Status:
- Active
- Beds:
- 3
- Lot size:
- 0.18 Acres
- Year built:
- 1978
- Baths:
- 2.00
- MLS#:
- 1064628
ADDITIONAL INFORMATION
Turn-key Ready! Newly renovated and remodeled! This immaculate home features a spacious open floor plan seamlessly connecting the living room, dining area, and kitchen. This 3-bedroom, 1 and 3/4 bath gem is accentuated with modern amenities including but not limited to:Newly installed refrigerated air unit and furnace, a new roof, stucco finish, updated cabinets, granite countertops, new flooring throughout the home, and brand-new stainless-steel appliances.This charming home also features a spacious backyard with a flagstone open patio and apple trees. Conveniently located near Arroyo De Los Chamisos Hiking Trail, parks, schools, restaurants, shopping, and more, it offers both comfort and convenience in one package. Make this home yours today!
- Type:
- Condo
- Sq.Ft.:
- 891
- Status:
- Active
- Beds:
- 2
- Year built:
- 1974
- Baths:
- 2.00
- MLS#:
- 202402264
ADDITIONAL INFORMATION
Discover the charm and convenience of this delightful 2-bedroom, 2-bathroom condo in the renowned Los Arroyos Compound. This inviting upstairs unit features a private balcony, perfect for savoring Santa Fe's scenic views, and is just a stone’s throw from Christus St. Vincent Hospital. Inside, enjoy a thoughtfully designed living space equipped with modern amenities, including a stacked washer/dryer, a sleek new glass-top range, a dishwasher, and air conditioning. Los Arroyos Compound offers a vibrant community with an array of recreational facilities. Residents have access to a tennis court, basketball court, sparkling pool, and relaxing sauna. Stay active with the on-site gym or enjoy the communal areas for outdoor gatherings and social events. This prime central location provides easy access to a variety of Santa Fe's businesses, making daily commutes a breeze. Outdoor enthusiasts will love the proximity to scenic bike paths and trailheads, offering endless opportunities for adventure. Embrace the unique lifestyle of Santa Fe in this wonderful community. Whether you’re looking to enjoy city life or the tranquility of nature, this Los Arroyos condo offers the best of both worlds. Make this your new home and experience all that Santa Fe has to offer. Schedule a showing today!
$4,100,000
725 Garcia Street Santa Fe, NM 87505
- Type:
- Single Family
- Sq.Ft.:
- 3,996
- Status:
- Active
- Beds:
- 4
- Lot size:
- 0.86 Acres
- Year built:
- 2000
- Baths:
- 5.00
- MLS#:
- 202402056
- Subdivision:
- Eastside Histor
ADDITIONAL INFORMATION
On one of the Eastside’s most desirable streets, this 5,072-square-foot compound brings every element of a classic Santa Fe getaway—wood and Saltillo tile flooring; vigas, latillas, and corbels; kiva fireplaces; and sombraje shutters—to sophisticated spaces for stylish living and entertaining. The heart of the home is an open, light-filled living and dining area with soaring ceilings, a fireplace, a wet bar, and access to the outdoors. Nearby is a bright cook’s kitchen perfect for entertaining. Features include a 7’ x 6 1/2’ island, counter seating, a full-sized wine chiller, an eight-burner dual oven Wolf range, 2 additional Wolf wall ovens, 2 dishwashers, and doors to a secluded grilling portal and dining patio. The private owner’s suite includes a serene bedroom with a kiva fireplace and doors to a terrace, a luxurious bath with a soaking tub, and a spacious walk-in shower. A quiet hallway leads to a powder room, a well-outfitted studio suffused with ideal light, a discreet laundry room, and two guest suites with en-suite baths and kiva fireplaces. Santa Fe’s four seasons, blue skies, and fresh air can be enjoyed thanks to an idyllic entry courtyard; a lovely backyard featuring a portal with a kiva fireplace, a patio with a fire pit, and swaths of lush lawn; and a secluded hot tub terrace. The secure walled and gated compound also offers a two-car garage and a one-bedroom, one-bath guesthouse with a warm living area, a kitchen with a windowed dining nook, two kiva fireplaces, a laundry room, and its own portal for alfresco relaxation.
- Type:
- Single Family
- Sq.Ft.:
- 1,156
- Status:
- Active
- Beds:
- n/a
- Lot size:
- 0.17 Acres
- Year built:
- 1950
- Baths:
- 1.00
- MLS#:
- 202402017
ADDITIONAL INFORMATION
Railyard Adjacent Property with Terrific Potential: Remodeled and/or expanded residential, light commercial, and more with appropriate City approvals and permitting. The property is situated in the Commercial Overlay district and might become an expanded residential property or continue as used for years- a spacious office. Built in the last Century, the property boasts traditional features such as hardwood flooring, thick walls (pentile? block? - unknown) and wonderfully private and useful front and rear yards for gardening, relaxing. Consider adding a garage or studio in the designated parking area which MAY be large enough to develop with appropriate City and Land Use approvals. Sold in As Is, Where Is condition. Freshly painted and cleaned. Gas stove in back room a more recent addition, wall furnaces for heat, evaporative cooler on roof.
- Type:
- Single Family
- Sq.Ft.:
- 1,399
- Status:
- Active
- Beds:
- 3
- Lot size:
- 0.2 Acres
- Year built:
- 1926
- Baths:
- 2.00
- MLS#:
- 202402219
ADDITIONAL INFORMATION
Brimming with Santa Fe style and charm! Enjoy quiet privacy, yet be in the middle of it all with this house and cozy guest casita on a spacious lot. Lovingly updated with new finishes and systems to give you the very best of "the heart of downtown Santa Fe" living where you truly can walk, roll, skate and drive to anything in mere moments! Main House and Casita are full of traditional style elements such as plaster coved viga and deck viga ceilings, plaster walls. Kiva fireplaces and wood burning stoves throughout make for wonderful winter evenings. Main House updates include slate tile and wood floors, granite, a cook's kitchen and comfortable bathroom upgrades. Windows and skylights allow in the wonderful New Mexico light. The separate 1 Bedroom, 1 Bath Casita is cozy and private and has its own parking area. The walled courtyard has outdoor seating and kiva fireplace for stargazing by night. A lovely portal with banco and the neighborhood songbirds are waiting for you and your morning cup of coffee or tea. This rare, large lot has many possibilities for imagining more interior space, or parking, or other vision you have. Mature trees, areas for landscaping and outdoor living are plentiful.
$475,000
747 Old Las Vegas Santa Fe, NM 87505
- Type:
- Other
- Sq.Ft.:
- 1,492
- Status:
- Active
- Beds:
- 2
- Lot size:
- 2.5 Acres
- Year built:
- 1987
- Baths:
- 2.00
- MLS#:
- 202402005
- Subdivision:
- Miller Subd
ADDITIONAL INFORMATION
A wonderful total make over from a manufactured home to a charming country cottage on permanent foundation. A private oasis surrounded by shade trees, lovely native landscaping including a waterfall and happy wildlife. Four mini splits installed for summer and winter comfort, and a living room new flooring plus wood stove for cosy winters. The kitchen features an island cabinet, propane gas Wolf cooktop, and smart lighting, lovely sunny breakfast area, walk in pantry and wow-a special stone pizza oven. There is a lovely shady deck on one side and garden patio on the other. The pitched roof was replaced in 2018+/- with propanel, solar panels added 11 years ago, operable and solar tube skylights also installed. There is a newer stackable washed and dryer and delightfully remodeled bathrooms. The 3 share well originally tested at 30 gpms and has been serviced in 2022, a new pump installed in 2023. Included on this 2.5acre horse property there is a studio, a workshop, greenhouse, chicken coop, 2 large storage units and a yurt. A wonderful natural haven or mini farm only minutes from local shopping, school, restaurants or into Santa Fe.
- Type:
- Condo
- Sq.Ft.:
- 1,322
- Status:
- Active
- Beds:
- 2
- Year built:
- 2006
- Baths:
- 3.00
- MLS#:
- 202402299
- Subdivision:
- San Mateo Condominiums
ADDITIONAL INFORMATION
Rare opportunity to own an end unit in the highly desirable San Mateo Condominiums. Nestled at the back of the complex, this 2 bedroom 2 ½ bathroom condo is ready for you! Adding to the already private feel of the neighborhood, this unit abuts the natural greenspace and sits next to the dog park. You won’t feel like you are in Santa Fe, yet you are minutes away from shopping, dining, and everything the city offers. The downstairs has an open concept that allows for easy entertaining. Enjoy your morning beverage on the back patio, or sip it from the upper deck, listening to the birds and enjoying the natural views. There are two primary bedrooms, each with its own bathroom. San Mateo Condominiums offers a pool and workout room.
$1,425,000
100 Mountain Top Road Santa Fe, NM 87505
- Type:
- Single Family
- Sq.Ft.:
- 2,519
- Status:
- Active
- Beds:
- 3
- Lot size:
- 9.44 Acres
- Year built:
- 1982
- Baths:
- 3.00
- MLS#:
- 202402154
ADDITIONAL INFORMATION
Welcome to Casa Cielo, a magical mountain top estate on 9.44 acres, just 20 minutes from Santa Fe's historic plaza. This extraordinary home was designed by renowned New Mexico architect William Lumpkins, and offers spectacular, panoramic views stretching from the Sangre de Cristo mountains to the Sandias. A beautifully remodeled kitchen by Santa Fe designer Trey Jordan boasts stone countertops, custom cabinetry, a breakfast nook with access to a wrap-around deck, and an abundance of natural light. The skillfully mastered living room has 15' wood-beamed ceilings, a broad rock wall with a fireplace, and expansive windows. These also lead to the deck, where you'll find a sunken Japanese spa with gorgeous distant views. The other rooms in this refined home are equally as impressive, with flagstone and brick flooring throughout. Casa Cielo is a green solar home with several sophisticated recent upgrades. You'll find as you explore this tranquil property a large, detached private studio, a charming writer's cabin, and an enveloping sky above.
Open House:
Sunday, 6/16 1:00-3:00PM
- Type:
- Single Family
- Sq.Ft.:
- 1,769
- Status:
- Active
- Beds:
- 3
- Lot size:
- 0.17 Acres
- Year built:
- 1981
- Baths:
- 3.00
- MLS#:
- 202401801
ADDITIONAL INFORMATION
Unwind in your own private, three bedroom, three bath, green oasis! This beautifully updated and lovingly cared for tri-level home offers the ultimate flexible floor plan. Picture two bright, spacious living areas, the lower opening to a large covered portal - perfect for year-round entertaining. Say goodbye to weekend yard work and instead imagine cooling off under mature trees, low maintenance artificial grass inviting play and relaxation. Create in a well-designed, warmly appointed kitchen, enjoying your meals in either the dining room or a cozy breakfast nook. Forced gas heat, refrigerated air and a charming corner kiva fireplace offer the utmost in temperature control. Newer tile floors with matching bathroom tile finishes add elegance and visual continuity to this highly appealing property. Finished garage with extra storage. Situated at the end of a welcoming Cul de Sac and close to shopping, groceries and parks. Offering low-maintenance living with no association fees. A must-see! The County Assessor shows the square footage at 1706 which differs from the floor plan provided and prior appraisal of 1769. Neither Listing Brokers nor Seller warrants the square footage of the home or lot. If the size of the home or lot is of material consideration to the Buyer, then the Buyer should have them measured. Tax Levy is from the Assessor website. All fires depicted are photo-shopped. Buyer to verify the functionality of the fireplaces.
$2,195,000
1148 Camino San Acacio Santa Fe, NM 87505
- Type:
- Single Family
- Sq.Ft.:
- 2,294
- Status:
- Active
- Beds:
- 3
- Lot size:
- 0.23 Acres
- Year built:
- 1947
- Baths:
- 3.00
- MLS#:
- 202401167
ADDITIONAL INFORMATION
This thoroughly renovated and enchanting home has all of the classic finishes and regional charm for which Santa Fe is famous. The .24-acre property is on a quiet lane in an ideal location only a block and a half from Canyon Rd. Built by hand in the 1940s, it features original vigas and oak hardwood floors, diamond finish plaster, three fireplaces, two portals, and front and back courtyards. This authentic gem invites you into a formal living room, a completely remodeled and well outfitted kitchen, dining area, and walk-in pantry, a den with a fireplace and gallery with display nichos, leading into the large primary bedroom suite. The primary bathroom was completely remodeled with a separate shower, steam room, private water closet, and a handy linen closet. A guest house was recently added with an ensuite bathroom, separate entrance and a kitchenette. This lovely property is walled and fenced for pets and privacy, and the land has been professionally landscaped and irrigated with path lighting and illumination throughout. Portals and courtyards on both sides of the house afford views of mountains and sunsets and are ideal for outdoor relaxation. The upper level of the terraced backyard offers a dramatic vista of the Sangre de Cristos and the surrounding hills. There is a rare oversized two car garage and off-street parking for at least 6 vehicles.
- Type:
- Condo
- Sq.Ft.:
- 614
- Status:
- Active
- Beds:
- 1
- Year built:
- 1995
- Baths:
- 1.00
- MLS#:
- 202402105
- Subdivision:
- Dos Santos
ADDITIONAL INFORMATION
Immaculate gated community of Dos Santos offering a Sandia view upstairs home with deck. One bedroom/one bath condo has been refreshed with new carpet and paint. New kitchen stove is the icing on the cake. Practicality encompasses this one; with added storage option2/ideas in bath and closets. Equipped with new furnace and water heater, this will be good to go for a while.
- Type:
- Condo
- Sq.Ft.:
- 634
- Status:
- Active
- Beds:
- 1
- Year built:
- 1986
- Baths:
- 1.00
- MLS#:
- 202401370
- Subdivision:
- Zia Vista Condo
ADDITIONAL INFORMATION
Welcome to Zia Vista! This charming 1 bedroom, 1 bath second-floor unit offers a cozy 634 square feet of living space. The unit features a balcony accessible through sliding doors, perfect for enjoying fresh air and views. Inside, you'll find a comfortable living room with a fireplace and an air conditioner for year-round comfort. The open layout seamlessly connects the dining room and kitchen, enhancing the sense of space and functionality. Additionally, there's a convenient laundry room within the unit. Zia Vista is a gated community boasting an array of amenities, including a pool, hot tub, sauna, tennis courts, library, fitness center and a clubhouse. The beautifully maintained grounds are adorned with lush grass and mature trees, creating a serene environment. This prime location is close to shopping, parks, trails, and schools, making it ideal for an active lifestyle. Experience the perfect blend of comfort and convenience in this well-appointed unit at Zia Vista.

The data relating to real estate for sale on this web site comes in part from the IDX Program of the Southwest Multiple Listing Service Inc., a wholly owned subsidiary of the Greater Albuquerque Association of REALTORS®, Inc. IDX information is provided exclusively for consumers' personal, non-commercial use and may not be used for any purpose other than to identify prospective properties consumers may be interested in purchasing. Copyright 2024 Southwest Multiple Listing Service, Inc.

Santa Fe Real Estate
The median home value in Santa Fe, NM is $387,900. This is higher than the county median home value of $355,300. The national median home value is $219,700. The average price of homes sold in Santa Fe, NM is $387,900. Approximately 53.48% of Santa Fe homes are owned, compared to 32.15% rented, while 14.37% are vacant. Santa Fe real estate listings include condos, townhomes, and single family homes for sale. Commercial properties are also available. If you see a property you’re interested in, contact a Santa Fe real estate agent to arrange a tour today!
Santa Fe, New Mexico 87505 has a population of 82,980. Santa Fe 87505 is less family-centric than the surrounding county with 21.08% of the households containing married families with children. The county average for households married with children is 23.52%.
The median household income in Santa Fe, New Mexico 87505 is $53,922. The median household income for the surrounding county is $57,945 compared to the national median of $57,652. The median age of people living in Santa Fe 87505 is 42.8 years.
Santa Fe Weather
The average high temperature in July is 86.5 degrees, with an average low temperature in January of 18.8 degrees. The average rainfall is approximately 15.8 inches per year, with 30.8 inches of snow per year.
