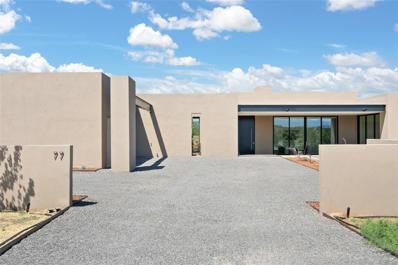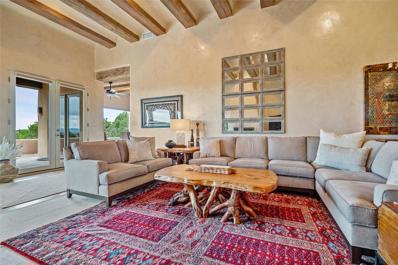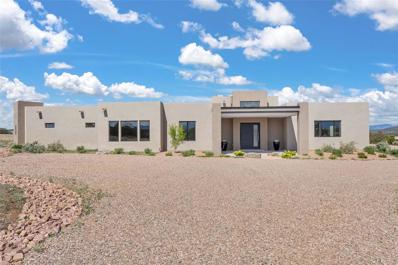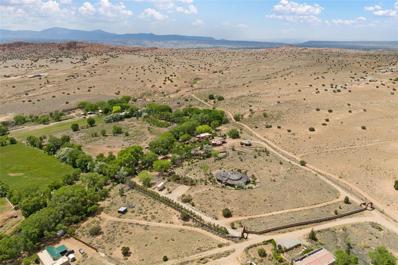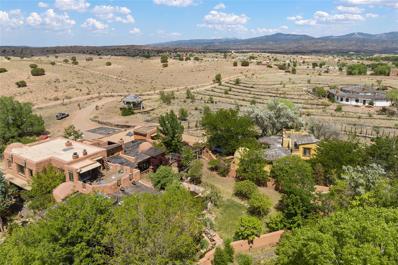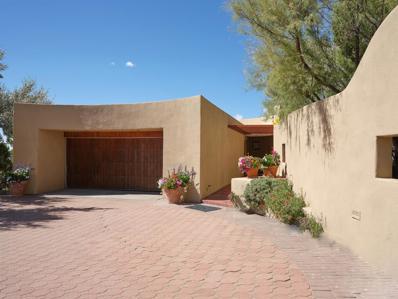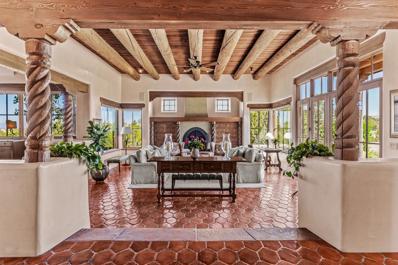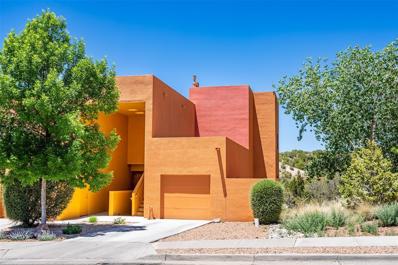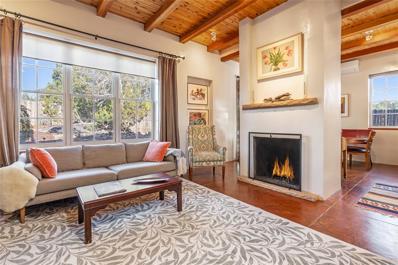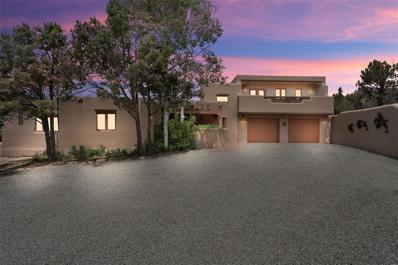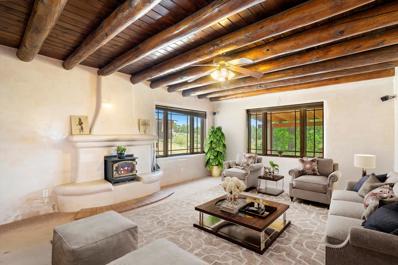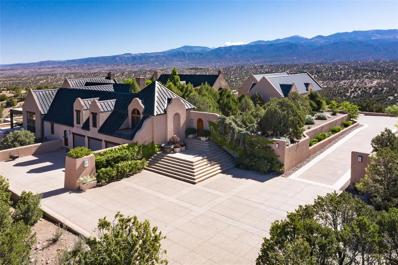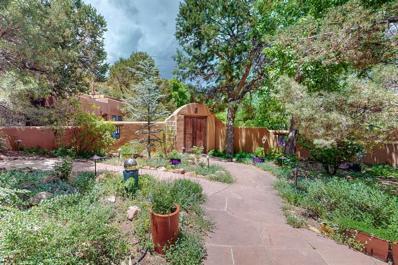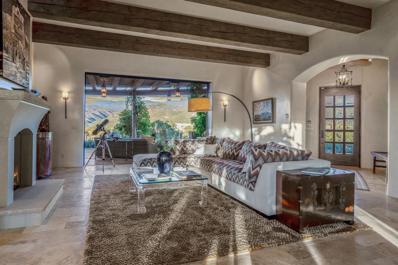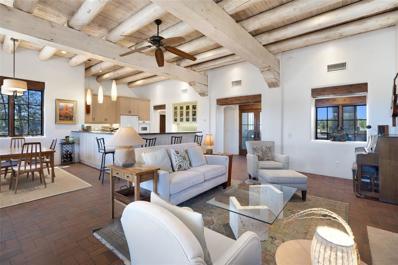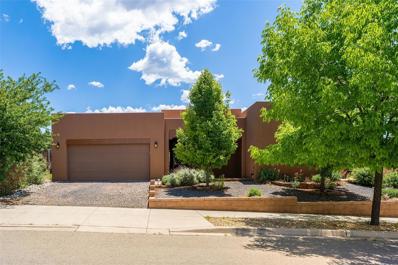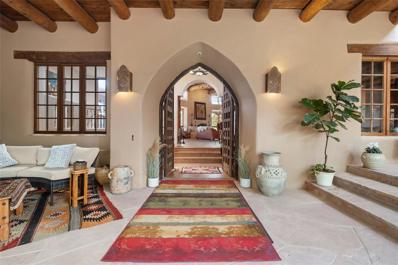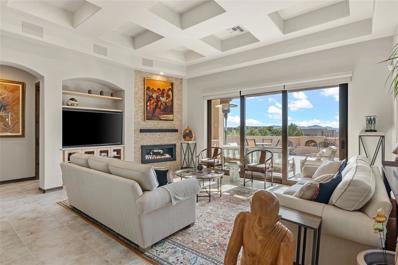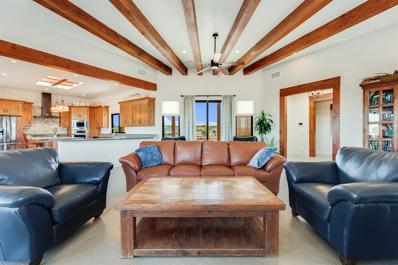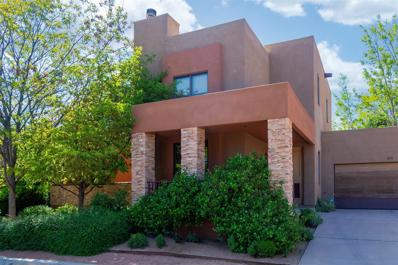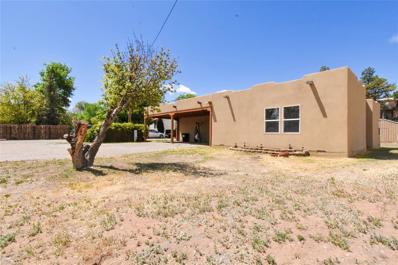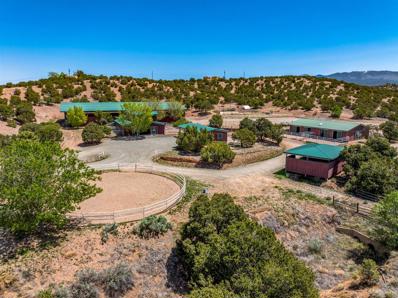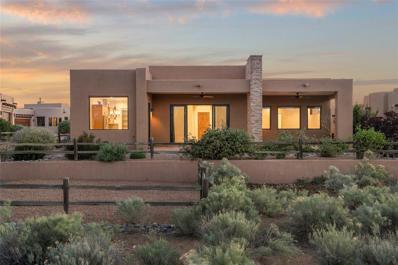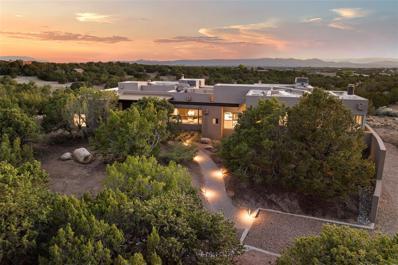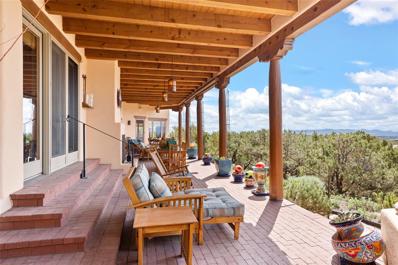Santa Fe NM Homes for Sale
$2,475,000
77 Via Pampa Santa Fe, NM 87506
- Type:
- Single Family
- Sq.Ft.:
- 3,300
- Status:
- NEW LISTING
- Beds:
- 3
- Lot size:
- 1.01 Acres
- Year built:
- 2023
- Baths:
- 4.00
- MLS#:
- 202402391
ADDITIONAL INFORMATION
Las Campanas Estates 3 bedroom 3.5 bath Contemporary home designed by award-winning Dallas architect Lionel Morrison, FAIA. Sited on 1+ acre with spectacular views of the Sangre de Cristo and Jemez mountains. Single level; no interior steps. Modern interpretation of the Santa Fe style with large portale and multiple private courtyards. Thoughtfully designed with retractable glass sliding panels to create a superior indoor/outdoor living and dining experience. Chef’s kitchen is cleanly detailed and appointed with high end appliances, plentiful cabinets, center island and a long window with sky-filled views. Split bedroom plan. The private owner's suite enjoys a fireplace, outdoor access, and a spacious spa-like bath with a soaking tub, a custom shower, and dual walk-in closets. Guest bedrooms are ensuite with private courtyards. Separate studio/office for work or creative pursuits. 2-car attached direct entry garage with adjoining parking for 2 extra cars. Las Campanas is Santa Fe's premier community, with 2 private Jack Nicklaus golf courses, club house, swim & fitness center, tennis, pickle ball and a world class equestrian center. A Golf or Social Membership is available separately.
- Type:
- Single Family
- Sq.Ft.:
- 2,500
- Status:
- NEW LISTING
- Beds:
- 5
- Lot size:
- 7.5 Acres
- Year built:
- 2005
- Baths:
- 5.00
- MLS#:
- 202402396
ADDITIONAL INFORMATION
Secluded 7.5-acre estate with 2 separate Pueblo style homes and spectacular unobstructed Jemez Mountain views. Both houses are single level with no interior steps. 3 bedroom, 3 bath House One offers soaring raised ceilings with lovely wood beams, diamond finish plaster walls, custom wood doors, and travertine floors. Living area has elegant kiva fireplace as its centerpiece. The chef’s kitchen is appointed with 2 Bosch ovens, Bosch cooktop, commercial grade Kitchen Aid fridge, LG dishwasher, granite countertops and an island with wet bar. Primary bedroom with fireplace, access to outdoor patio, and master bath with both a large soaking tub and walk-in shower. A deep portal of LR/DR with drapes, fireplace, and Baron King grill expand living/dining possibilities. Expansive covered deck with an outdoor kiva fireplace for cool summer nights. Water feature with a celebrated artist Doug Hyde life-size limestone sculpture. A 2-car garage adds space for storage. 2 bedroom 2 bath House Two built in 2022. High ceilings, large beams, and hand carved doors throughout. Kitchen with granite countertops, Bosch stovetop, ThinQ oven, LG fridge, and LG dishwasher. EV charger plus two 220 outlets in garage. Both homes have forced air & heat and radiant floor heating. Listing includes a 2.5-acre undeveloped lot with separate road. Bonus workshop/studio with epoxy floor. Peaceful setting 13 minutes from downtown Santa Fe with its vibrant art and culinary scene and year-round festivals.
$4,700,000
63 Paseo Aragon Santa Fe, NM 87506
- Type:
- Single Family
- Sq.Ft.:
- 6,105
- Status:
- NEW LISTING
- Beds:
- 6
- Lot size:
- 5.15 Acres
- Year built:
- 2024
- Baths:
- 7.00
- MLS#:
- 202401463
- Subdivision:
- Las Campanas
ADDITIONAL INFORMATION
Enter the custom pivot door into a true grand entry to this new, modern and opulent estate in Las Campanas. This recently completed residence occupies a grand 5.15-acre lot, enjoying 360 degree views. The home welcomes you with a design that seamlessly blends elegance with functionality with the open floor plan and spacious design. Pristine white, Spanish glazed porcelain tile floors lead you through the main house, where abundant natural light streams in, framing the picturesque views. The main residence of 6,105 sq ft, comprises four spacious bedrooms, a media room, recreational room, sports bar and a gourmet kitchen equipped with an entertaining island, chic wine room, Viking appliances, white stone counters and tons of cabinets. With 3,216 sq ft of covered portal space surrounding a courtyard, entertaining is effortless against the backdrop of New Mexico's sunsets. This home office features ample natural light, great views, and a spacious layout perfect for productivity and comfort. Ideal for remote work or creative projects, it offers a serene environment to boost focus and efficiency. Additionally, a separate guest house of 1,320 sq ft offers ultimate comfort and convenience, featuring Viking appliances in the kitchen and an attached single-car garage. Whether you seek tranquility or a venue for gatherings with its ample parking for guests, this Las Campanas retreat embodies luxury living amidst Southwest beauty.
$1,750,000
18 Destierro Trail Pojoaque, NM 87506
- Type:
- Single Family
- Sq.Ft.:
- 4,472
- Status:
- NEW LISTING
- Beds:
- 9
- Lot size:
- 3.47 Acres
- Year built:
- 1995
- Baths:
- 6.00
- MLS#:
- 202402345
ADDITIONAL INFORMATION
Forget time as you wander through this magical oasis just 18 miles North of Santa Fe. Situated in the pastoral beauty of the Pojoaque Valley and bordering sacred Native American Indian land with grazing buffalos; it offers wide open 360 degree views of the Sangre de Christo and Jemez mountains and an impressive backdrop of the Barrancas badlands. Built by a visionary soul counselor of Swiss origin, this architecturally significant private healing retreat consists of an oval shaped Center building of exceptional scale with a breathtaking temple reminiscent of ancient Neolithic goddess temples in the Mediterranean, a Japanese style dining room and kitchen, two toilets, a group room with an in-built water fountain and two treatment rooms with adjacent bathroom. A short walk down ‘Stairway to Heaven’ is the Spanish-Mexican Style Hacienda surrounding a courtyard with 6 private-entry guest rooms that can also be used as treatment rooms, and an extra large open-space living / dining room and kitchen and 2 bathrooms. Sharing the courtyard is the adjoining 3-bedroom Casita. Flagstone pathways meander through the property; all with their own contemplative areas and quiet spaces for guests amid large and well established fruit trees and majestic cottonwoods. Total heated space almost 9,000 sq. ft. and includes a private 300ft deep well. The property is zoned for several permitted uses including potential B+B owners, religious facility or retreat center. Several other conditional or accessory uses are available with approval of the County of Santa Fe. Link to property video: https://www.youtube.com/watch?v=AbdxYHf4KsI
$2,595,000
14 Destierro Trail Pojoaque, NM 87506
- Type:
- Single Family
- Sq.Ft.:
- 7,645
- Status:
- NEW LISTING
- Beds:
- 6
- Lot size:
- 13.74 Acres
- Year built:
- 2002
- Baths:
- 8.00
- MLS#:
- 202402329
ADDITIONAL INFORMATION
Just 18 miles North of Santa Fe in the pastoral beauty of the Pojoaque Valley, bordering sacred Native American Indian land with grazing buffalos; this 13+ acre estate property offers wide open 360 degree views of the Sangre de Christo and Jemez mountains and an impressive backdrop of the Barrancas badlands. Magnificent 4 bedroom / 4-1/2 bath main residence of architectural splendor, adjacent boutique with separate entrance, a superior 2 bedroom / 3 bath custom built guest house, all together more than 11,000 sqft, plus 8 acre field with water rights and private well. URL to Property Video: https://www.youtube.com/watch?v=L49wBGRRLz4
$1,850,000
46 Paseo Encantado Santa Fe, NM 87506
- Type:
- Single Family
- Sq.Ft.:
- 3,300
- Status:
- NEW LISTING
- Beds:
- 4
- Lot size:
- 5.28 Acres
- Year built:
- 1986
- Baths:
- 3.00
- MLS#:
- 202402245
- Subdivision:
- Vista Redonda
ADDITIONAL INFORMATION
Welcome to your slice of paradise in the serene Vista Redonda subdivision of Tesuque Village. This timeless residence, designed by the renowned architect ANTOINE PREDOCK offers a harmonious blend of rustic charm and modern elegance. A sprawling 3300 square feet of living space awaits, featuring 2 bedrooms, 2 baths, and a versatile library/office space. The architectural design seamlessly integrates with the natural surroundings, creating a tranquil retreat with flowing patios. A separate,cozy guest house, offering 2 bedrooms, 1 bath, ideal for hosting guests or as a peaceful getaway. Ample space for vehicles, storage, or a workshop, providing convenience and functionality. Enjoy the warmth and ambiance of three inviting fireplaces, adding a touch of coziness to chilly evenings. Stay comfortable during the cooler months with efficient propane-powered radiant hot water heating, providing consistent warmth throughout the home. Step outside to a circular viewing deck, experience one of New Mexico's spectacular sunsets. Discover the beauty of 5+ acres of land, breathtaking hilltop views, embracing nature's splendor and savor 360-degree vistas of the surrounding landscape. Benefit from both community water and a private well, ensuring reliability and sustainability. With its exquisite finishes, tranquil setting, and timeless design, this property offers a rare opportunity to embrace the essence of Santa Fe living, private yet only minutes to the Santa Fe Opera, Galleries and fine restaurants. Whether you seek a peaceful retreat or an inspiring workspace, this home is sure to captivate your heart. Don't miss the visual pleasure of making this secluded beauty of nature and architectural wonder yours. PLEASE CLICK ON LINK FOR VIDEO. The seller or listing broker warrants none of the information provided on this form. All buyers must independently verify all information of material interest.
$2,395,000
27 Wildhorse Santa Fe, NM 87506
- Type:
- Single Family
- Sq.Ft.:
- 4,087
- Status:
- NEW LISTING
- Beds:
- 3
- Lot size:
- 3.82 Acres
- Year built:
- 2001
- Baths:
- 4.00
- MLS#:
- 202402284
- Subdivision:
- Las Campanas
ADDITIONAL INFORMATION
Located in the coveted Las Campanas community and just 10 minutes from downtown Santa Fe, this stunning 4,087 sq. ft. home is sited on a fabulous 3.8-acre premier lot, offering glorious views of both the Jemez and Sangre De Cristo mountain ranges. Upon entering the property, one immediately appreciates the excellence in craftsmanship and design, where elegance and comfort meld seamlessly. The property’s aesthetic is both current and old world with its warm Arabesque Spanish tile flooring, hand troweled plaster walls and beautiful divided light windows. The main living area features high ceilings with vigas and split cedar, a beautiful wood-burning fireplace and French doors with transom windows that bathe the space in natural light and provide access to the East-facing portal, which offers views of the Sangre De Cristo mountains and a lush garden. The impressive kitchen, completely renovated in 2021, boasts quartzite countertops, a Subzero refrigerator, a 5-burner Wolf range, a 140-bottle wine refrigerator, and a raised wood-burning fireplace for added warmth and ambiance.The formal dining room opens directly onto the West-facing portal, perfect for endless sunset viewing. From this deep portal, a spiral staircase leads to the rooftop deck, offering incredible 360-degree views. The floor plan of the home offers a comfortable separation of space between the primary suite and the guest rooms, ensuring privacy. The primary bedroom, located in the East wing, has beautiful coved viga ceilings, a raised kiva fireplace and French doors leading to a private portal. The primary bathroom, remodeled in 2019, offers double vanities, a deep soaking tub, a large walk-in shower and great natural light from oversized windows. A dedicated office/media room is the finishing touch to this primary suite’s wing of the property. The guest wing of the home includes two generous ensuite bedrooms that share a lovely private portal. The property features four fireplaces, in-floor radiant heating, new mini-splits (2023) for cooling, new stucco (2023), a surround sound system throughout, 5 portals and a 3-car garage. Built by award-winning builder Bill Kramer, 27 Wildhorse artfully combines Southwestern and contemporary architecture, creating a serene lifestyle surrounded by beauty and sophistication.
Open House:
Saturday, 6/15 12:00-2:00PM
- Type:
- Condo
- Sq.Ft.:
- 1,536
- Status:
- NEW LISTING
- Beds:
- 3
- Year built:
- 2002
- Baths:
- 2.00
- MLS#:
- 202402151
- Subdivision:
- Zocalo
ADDITIONAL INFORMATION
Design and comfort combine in this colorful dream of contemporary living, a sleek, spacious 3 bed, 2 bath condo on a desirable corner lot in Zocalo, a luxury community designed by famed Mexican architect Ricardo Legoretta that features his hallmark vivid colors, geometric lines, abundance of natural light, windows framing nature and intimate outdoor spaces. Easy living is enhanced by high-end amenities including a beautiful pool, jacuzzi spa, clubhouse with catering kitchen and multiple gyms, all a mere 10 minute drive from the Plaza. Outdoor enthusiasts and all lovers of beauty will appreciate the picture windows throughout, the balcony with wide open sunset views, the private patio off the primary bedroom, as well as Zocalo’s community trails and close proximity to Hyde Park. Indulge in the stylish comfort of chic finishes including saltillo tile floors, beam ceilings in the main living area, and stainless steel appliances. This welcoming oasis is move-in ready, perfect for someone wanting to take advantage of everything Santa Fe has to offer.
$1,295,000
9 Corte Corazon Santa Fe, NM 87506
- Type:
- Single Family
- Sq.Ft.:
- 2,274
- Status:
- Active
- Beds:
- 3
- Lot size:
- 1.25 Acres
- Year built:
- 1986
- Baths:
- 3.00
- MLS#:
- 202402225
ADDITIONAL INFORMATION
Located in the gentle hills of the Tesuque Village and minutes to the Tesuque Village Market, this artistic property is country living within 10 minutes of The Plaza. Sited on 1.25 acres, this 3 bedroom/2.5 bath gem has a private well and the current owners have created a beautiful homestead environment with a green house, raised garden beds and multiple outdoor seating areas for outdoor enjoyment. The interior of the house is artistically inspiring with high beamed ceilings, an elegant wood-burning fireplace in the living/dining area and stained concrete flooring throughout the ground level. The kitchen, with its colorful tile backsplash and wainscoting, has stainless steel appliances and a new Cafe range and vent hood. The best part of the kitchen? It has direct access to the incredible greenhouse, which has electricity and allows one to grow year round. On the ground level, there are 2 guest bedrooms and they share a full bathroom. The magical East-facing backyard is fenced and has a portal, a flagstone patio, raised vegetable beds, perennial gardens, fruit trees and a perennial pollinator garden. From the upper level primary suite, one has breathtaking views of the Sangre De Cristos and Jemez mountains from East and West-facing balconies. The primary suite includes a separate office/sitting area, wood flooring, a wood burning fireplace and the primary bathroom has been renovated with American clay walls and a designer’s touch. The property has in-floor radiant heat, mini splits for cooling/supplemental heating and a detached 1-car garage. The location of this home is ideal for those who love the outdoors! It abuts an arroyo that leads to the National Forest and there is a private trail that the neighborhood created, offering a lovely 10 minute walk to The Tesuque Village Market. Life at 9 Corte Corazon is idyllic country living within easy reach of all of Santa Fe’s downtown amenities; a very special home for a very lucky buyer.
$2,895,000
67 Camino Amor Santa Fe, NM 87506
- Type:
- Single Family
- Sq.Ft.:
- 5,517
- Status:
- Active
- Beds:
- 5
- Lot size:
- 26.74 Acres
- Year built:
- 1986
- Baths:
- 6.00
- MLS#:
- 202401650
- Subdivision:
- Los Caminitos
ADDITIONAL INFORMATION
Here’s a rare chance to own a very special property in gorgeous, exclusive Los Caminitos, and wouldn’t you like to live on Love Street- Camino Amor! A classic Santa Fe Style Hacienda sits atop a glorious ridgeline on 27 lush, private acres in the luxurious green hills of private Los Caminitos with views that go on forever and ever, overlooking vistas far and wide for miles! This is easy living, with easy entertaining flowing through spacious rooms with high finished ceilings and all of the Santa Fe touches; vigas, corbels, lintels, nichos and bancos that enhance this happy ambience. 5 bedrooms and 6 baths with a nice separation of spaces comfortably accommodate all your family and friends! It is silent out here…You can hear the cicadas and the bluebirds, and see millions of stars at night in the big, deep, dark sky. You can be alone with the universe here. This impeccably maintained home is move-in ready now as it is, or you could take it to the next level and create a publishable showplace. As an owner you will be a member of the exclusive Los Caminitos Clubouse with pool, tennis, pickleball, barbecue facilities and private party house for members use. A stones throw to elegant Encantado, and about 12 minutes to the plaza, you are sure to come back home to peace, serenity, and love here on Camino Amor.
- Type:
- Single Family-Detached
- Sq.Ft.:
- 1,993
- Status:
- Active
- Beds:
- 2
- Lot size:
- 5.04 Acres
- Year built:
- 1935
- Baths:
- 3.00
- MLS#:
- 1064483
ADDITIONAL INFORMATION
5+ acres! Discover the epitome of Southwestern charm on over 5 acres of cherished land of off Tano Road. This ranch-style home offers an authentic escape into a world of tradition and comfort. Choose between the grand shaded front door or a side entrance to step into a haven of rustic elegance. Plaster walls and brick floors exude timeless appeal, while a fireplace insert and wood stove infuse warmth on cozy evenings. A Primary Bedroom with an ensuite Bathroom, a Secondary Bedroom, and an Office with built-in cabinets ensure ample living space. The Basement Cellar, generously sized laundry room, dining room, and kitchen with an island and stainless steel appliances, including a gas stove, cater to every need.
$7,850,000
411 Tano Road Santa Fe, NM 87506
- Type:
- Single Family
- Sq.Ft.:
- 9,169
- Status:
- Active
- Beds:
- 5
- Lot size:
- 40.02 Acres
- Year built:
- 1996
- Baths:
- 10.00
- MLS#:
- 202402226
- Subdivision:
- Tano Addition
ADDITIONAL INFORMATION
Exclusive Tano Road 5 bedroom 9 bath Contemporary Estate expertly sited on 40+ acres to capture magnificent mountain views. Newly staged to highlight innovative design. Elegant main residence is highlighted by cherry wood and stone floors, mahogany doors, and soaring peaked and trussed ceilings. Grand living areas open to wide portals and patios ideal for hosting reunions and large functions. Generous gourmet kitchen with large center island, two of every appliance, recessed lighting and an informal dining area with windows and glass doors which provide panels of natural art. For special evenings, there is a formal dining room as well. Outstanding primary bedroom suite with two ensuite baths and dressing spaces. Multiple guest rooms, a guest apartment, a wine cellar with 1,000+ bottle capacity, library, office, state-of-the-art media room and indoor pool add to the many features and conveniences. In addition, there is a custom-built art studio. Private gate, stone motor court and three-car heated garage. Very privately situated yet only minutes to downtown Santa Fe.
$1,146,000
7 Angelitos Road Santa Fe, NM 87506
- Type:
- Single Family
- Sq.Ft.:
- 2,154
- Status:
- Active
- Beds:
- 2
- Lot size:
- 1.36 Acres
- Year built:
- 1993
- Baths:
- 2.00
- MLS#:
- 202402213
ADDITIONAL INFORMATION
Extremely rare opportunity to live in a small gated compound in Tesuque Canyon. This charming Northern New Mexico Style home is located just above the Big Tesuque Creek, just 1/4 mile from the Windsor Trail head into the National Forest and yet just minutes from downtown Santa Fe. Super highend finishes throughout including a living room with vaulted ceiling and beams, granite countertops in kitchen with clay backsplash tiles, Rohl fireclay farmhouse sink, Subzero refrigerator, Viking stove, Bosch dishwasher, hand hewn teak wood floors on stairs and 2nd and 3rd levels and gorgeous tile on ground level. The outdoor spaces are absolutely magical with a walled, beautifully landscaped entry courtyard, flagstone patios and two outdoor decks.
$4,275,000
11 Bishops Trail Santa Fe, NM 87506
- Type:
- Single Family
- Sq.Ft.:
- 4,193
- Status:
- Active
- Beds:
- 3
- Lot size:
- 2.15 Acres
- Year built:
- 2013
- Baths:
- 4.00
- MLS#:
- 202402170
- Subdivision:
- Bishops Ldg Est
ADDITIONAL INFORMATION
Panoramic views from this stunning property in the Bishops Lodge Estates! Located just minutes from The Plaza and across from the Bishops Lodge Resort, this incredible property enjoys sunrise and sunset views. Built in 2013, this 4193 sq. ft. home is sited on 2 acres and the main living area, with Jerusalem stone flooring and beautiful beams, has folding glass doors that truly integrate the exterior and interior living spaces, allowing breathtaking views from every angle. The open kitchen/dining area has a raised kiva fireplace, coved viga ceilings, wood flooring and the elegant and social kitchen has beautiful stone work that frames the panoramic views of the Sangre de Cristo mountain range. The primary bedroom suite consists of an office with 2 built-in desks, beamed ceilings, a gas kiva fireplace and egress to a private patio. The primary bathroom has a beautiful view-filled steam shower and direct access to the outdoor shower and hot tub. The location of the hot tub offers unparalleled panoramic views. The charming guest suite is also on the main level with graceful shutters, a private patio and views of the Sangres. On the lower level, you’ll find a wine room, a large media room, an open doored bedroom, a ¾ bath and a wonderful bunk room with 2 full-sized, built-in bunk beds. This magnificent property is located on the highest point of the gated community, The Bishops Lodge Estates. It is exceptional in its design, siting and craftsmanship. With the extraordinary integration of interior and exterior living, 11 Bishops Lodge constantly reminds one of the inspiring natural beauty that Santa Fe offers.
$1,545,000
7 Entrada Hermosa Santa Fe, NM 87506
- Type:
- Single Family
- Sq.Ft.:
- 2,760
- Status:
- Active
- Beds:
- 3
- Lot size:
- 1.76 Acres
- Year built:
- 2011
- Baths:
- 3.00
- MLS#:
- 202401670
- Subdivision:
- Las Campanas
ADDITIONAL INFORMATION
DISCOVER THE ZENITH OF LUXURY LIVING IN THE COVETED LAS CAMPANAS NEIGHBORHOOD OF ENCHANTING SANTA FE, NM. This exquisite single level residence, built in 2011 by renowned builder Steve Kamm and designed by Boniface & Associates, offers 2,760 square feet of living space, on a 1.76-acre lot with views. Magnificent wooden beams and brick inlay floors complement the abundant natural light flowing throughout the home. The fit and finish of the plaster walls, repeating arches, and a “showstopper” of a powder room lined with stone and glass tile, speak to the caliber of the design within. Unique items such as up-lighting built into the plaster walls, nichos, pony walls, a hallway of built-in bookcases, and solid materials throughout add to the feel of quality. The front courtyard is adorned with mature landscaping and a charming covered portal, perfect for enjoying Santa Fe's serene atmosphere. The rear courtyard is an entertainer's paradise, with a deep covered portal, a large wood-burning fireplace, a tranquil water feature, and ample space for outdoor dining, gatherings, gardening and more. The primary suite is a luxurious retreat, offering generous natural lighting, an en-suite bathroom with a walk-in shower, a large soaking tub, dual walk-in closets, and access to a covered portal in the rear courtyard. On the opposite side of the home, you'll discover a substantial office, well-designed pantry, and two additional bedrooms. One of these bedrooms also enjoys direct access to the rear courtyard. The kitchen is a chef's delight, featuring stunning black granite countertops that add a touch of contrast and elegance. The open floor plan seamlessly connects the kitchen, dining and main living areas, providing an ideal space for entertaining and everyday living. The property also includes a spacious 3-car garage, and unbelievably generous storage space for a home this size. Experience the perfect blend of luxury, style, and tranquility in this exceptional Las Campanas home.
- Type:
- Single Family
- Sq.Ft.:
- 1,676
- Status:
- Active
- Beds:
- 3
- Lot size:
- 0.17 Acres
- Year built:
- 2013
- Baths:
- 2.00
- MLS#:
- 202402125
- Subdivision:
- Las Estrellas
ADDITIONAL INFORMATION
Nestled in a serene neighborhood, Pinon Ridge in Las Estrellas boasts an inviting layout with natural light, enhancing the warm, earthy tones of its interior. This home is situated just minutes from the vibrant Santa Fe Plaza and the historic Canyon Road art district. Access to downtown (only two miles to the plaza), shopping, and easy access to 599 and I-25 for commuting to Los Alamos or Albuquerque. Las Estrellas features walking trails, a park and more than 150 acres of open space. Well maintained home features a primary suite retreat with its private patio access, a spa-like bathroom with a soaking tub, and ample closet space. Additional bedrooms are generously sized and perfect for family, guests, or a home office. Brand new mini-splits in each room for refrigerated A/C and heating. Make an offer before it's gone.
$2,900,000
35 Sage Circle Santa Fe, NM 87506
- Type:
- Single Family
- Sq.Ft.:
- 5,172
- Status:
- Active
- Beds:
- 4
- Lot size:
- 1.53 Acres
- Year built:
- 1994
- Baths:
- 4.00
- MLS#:
- 202401979
- Subdivision:
- Las Campanas
ADDITIONAL INFORMATION
Discover the grandeur of this stunning Spanish Colonial residence nestled in the prestigious Las Campanas community. Offering 5,172 sq ft of exquisite living space on a 1.53-acre lot, this home is designed for both privacy and elegance, featuring exceptional separation of spaces. With four spacious bedrooms and four luxurious bathrooms, this property is ideal for those seeking a refined living experience. The bedrooms have great separation for comfort and privacy. The attached guest house provides additional accommodation, perfect for visitors or extended family. Art enthusiasts will appreciate the abundant wall space, perfect for displaying treasured collections. The beautiful colonial doors and intricate architectural details add a touch of old-world charm throughout the home. Enjoy breathtaking views of the Jemez Mountains and Cerrillos Hills from the expansive from inside, the outdoor portal, or from the roof deck. A perfect property to enjoy sunset gazing and entertaining. The enchanting courtyard offers a serene outdoor retreat, ideal for relaxing and enjoying the tranquil surroundings. The courtyard offers plenty of space for lounging, an area for outdoor grilling, and a fountain in the center. This peaceful oasis has beautiful landscaping as well. Located in a quiet cul-de-sac, this property combines the best of privacy and community living. Don’t miss the opportunity to own this magnificent home that perfectly blends Spanish Colonial elegance with modern comforts.
$1,375,000
5 Camino Maravilla Santa Fe, NM 87506
- Type:
- Single Family
- Sq.Ft.:
- 3,114
- Status:
- Active
- Beds:
- 4
- Lot size:
- 0.29 Acres
- Year built:
- 2019
- Baths:
- 4.00
- MLS#:
- 202401758
- Subdivision:
- Las Campanas
ADDITIONAL INFORMATION
Ravishing sunsets & Jemez Mountain vistas from this stunning four-bedroom Las Campanas residence in the Las Terrazas enclave. The open concept design features a spacious living room with soaring 12’ ceiling and a linear gas fireplace, and a lovely separate dining area. An excellent chef’s kitchen is anchored by a huge island with breakfast bar. Kitchen countertops are a rich leathered granite, and the deep walk-in pantry offers superb storage. The split floor plan provides the outstanding primary suite blissful privacy & exquisite views. A separate guest wing boasts two bedrooms - one currently used as an office - plus a divine suite with private sitting room & bath. Tall French doors open to the handsome media room/study with entertainment center accessed off the dramatic entry hallway. The enchanting walled terrace with its wood-burning fireplace and care-free landscaped gardens on drip irrigation, is ideal for al fresco dining, entertaining and quiet relaxation. Its deep living/dining portal includes a remote screen for ease of use. Other significant improvements and upgrades include custom window treatments throughout, remote living room shades, custom fitted closets, whole house on-demand hot water, and upscale wall finishes throughout. The direct entry three-car garage has a wall to enable one bay to be used as a studio, gym, etc. if desired. This impeccable home is conveniently located near the Las Campanas Clubhouse & Spa. Through the HOA, homeowners enjoy 24-hour security, (both gate and roving patrol), 24-hour paramedics, front & side yard landscape maintenance, and vacation watch when away. Purchase of Membership to The Club is required to use Las Campanas amenities, including Club restaurants, fitness center, pools, beauty treatments, tennis, pickle ball and horse facilities. Information for Club golf membership application for use of the two Jack Nicklaus Signature courses may be obtained from Isabel Chavarria, Director of Membership Development.
$2,900,000
18 Longhorn Santa Fe, NM 87506
- Type:
- Single Family
- Sq.Ft.:
- 3,000
- Status:
- Active
- Beds:
- 3
- Lot size:
- 10.2 Acres
- Year built:
- 2020
- Baths:
- 3.00
- MLS#:
- 202401882
ADDITIONAL INFORMATION
La Tierra Nueva is a premier large acre gated sub with on site security. A 15 minute drive to the Santa Fe Plaza, and the Santa Fe Airport is an easy half hour drive.. The furnishings are available outside of closing. Just bring your toothbrush? . This property was designed with the future in mind. The exterior walls are 2x8 inches thick. The home is East/ West facing with Sangre de Cristo and Jemez Mountain views all around. Electrical has been installed with a 400-amp breaker to allow for a Casita and a Horse Stable. The garage was designed to allow for two large vehicles to be parked with ample walkability around vehicles to allow for all doors to be opened without hitting other vehicles or walls. The home is completely comfort controlled. Call me for details. There is 970 sq ft space of covered portals with East/West views. The long driveway was designed to provide significant parking with in and out access as well as room for heavy vehicles. The home has been set up for Electric Vehicle charging at a greatly reduced price with PNM. The combination Great room/Kitchen/Dining is a nice space for 2 people or a gathering of 25+ without being overcrowded. 10 & 12 ft. ceilings throughout and 8 ft interior doors. A tankless water heater provides hot water on demand with recirculating hot water and a private well. Call Carol Allen 505 690 0233
$795,000
1611 Villa Strada Santa Fe, NM 87506
- Type:
- Single Family
- Sq.Ft.:
- 2,264
- Status:
- Active
- Beds:
- 2
- Lot size:
- 0.19 Acres
- Year built:
- 2007
- Baths:
- 3.00
- MLS#:
- 202402067
ADDITIONAL INFORMATION
2 BED 3 BATH 2 CARG 2,264 SQFT THE VILLAS AT RIDEGE POINT - LAS ESTRELLAS This great open concept, 2 bedroom, 3 bathroom, southwest modern home in the convenient and private Las Estrellas community is move-in ready. Enter into the foyer with a powder room and coat closet - into great height. Soaring ceilings in the great room span both floors of this modern living home. The living area is complete with fireplace, and sliding patio doors that open to a private courtyard. The Kitchen features stainless appliances, granite countertops, with long bar seating, cherry wood cabinets, gas range, and generous storage. Off the kitchen the laundry room with stacked washer and dryer, and utility sink has direct access to the two-car garage. A primary suite on the main level includes a walk -in closet, and en-suite bath with walk-in glass enclosed shower, and dual vanity. The upper level offers a guest bedroom and separate full bathroom and spacious open concept flex space great for an entertainment den, office, library, workout room, lounge, and more. Beautiful stacked stone architectural details give this home great southwest style. Easy access to walking trails, Downtown Santa Fe shops restaurants and services, as well as an easy commute to Los Alamos; Albuquerque or Santa Fe airport. Don't miss viewing this turn key property today!
$600,000
8 Camino Catalina Santa Fe, NM 87506
- Type:
- Single Family
- Sq.Ft.:
- 2,339
- Status:
- Active
- Beds:
- 4
- Lot size:
- 0.8 Acres
- Year built:
- 2010
- Baths:
- 3.00
- MLS#:
- 202402049
ADDITIONAL INFORMATION
Well laid out home with open kitchen/dining/living room concept. Master bedroom sits on one side with walk in bathroom which includes both a tub and shower. A convenient office cubby sits directly outside this room as you walk into the living area. One of the other bedrooms has it's own bathroom as well. The final two bedrooms share a bathroom. The home sits on a great piece of land with fruit trees, surface water rights, a couple of sheds and more! Beautiful!
$1,695,000
10A and B Heartstone Santa Fe, NM 87506
- Type:
- Single Family
- Sq.Ft.:
- 1,500
- Status:
- Active
- Beds:
- 5
- Lot size:
- 5.24 Acres
- Year built:
- 2004
- Baths:
- 5.00
- MLS#:
- 202402039
ADDITIONAL INFORMATION
Extraordinary equestrian property off of Tano Road. Enjoy the best of both worlds: serene country living with a short drive to the hustle & bustle of Canyon Road. This amazing property is near the 25-mile historic La Tierra multi-use trail system and features the rare combination of horse facility & renovated 3 bedroom, 2 bath residence with a Southwestern Luxe 1 bed, 1 bath casita. Includes 4 stall barn, office w/bathroom, tack room, 1 bed 1 bath apt, laundry room and wash rack. Two additional barns w/ stalls & turnouts for 8 horses. 70 x 140' covered arena, hay barn and 2 round pens. Captivating 5 acre property in a private rural setting with endless mountain views.
$1,195,000
12 Camino De Colores Santa Fe, NM 87506
Open House:
Sunday, 6/16 2:00-4:00PM
- Type:
- Single Family
- Sq.Ft.:
- 2,377
- Status:
- Active
- Beds:
- 3
- Lot size:
- 0.53 Acres
- Year built:
- 2019
- Baths:
- 3.00
- MLS#:
- 202401847
- Subdivision:
- Las Campanas
ADDITIONAL INFORMATION
Welcome to 12 Camino de Colores, a 3 Bedroom, 2 ½ Bath, Single-Level Contemporary home in the Las Melodias area of Gated Las Campanas with a partial view of the Sangre de Cristo Mountains & No Steps. This Open Concept floor plan flows from the Kitchen into the Living & Dining areas. The Living area has a corner Kiva gas log fireplace, beams on the ceiling plus double sliding doors that create a seamless transition to the shaded back portal, with lots of privacy, since the open land behind the home is part of the property. The Kitchen offers a Casual Dining area with access to the Back Portal, walk-in Pantry by California Closets as well as stainless steel appliances, including a Bosch 5-Burner gas range/oven, Zephyr range hood, LG French Door Refrigerator, Sharp Microwave drawer and a spacious 4’ x 8’ Island for casual dining that includes a large, single-basin sink plus a Bosch Dishwasher. The separate Dining Room can be utilized as an Office, Art Studio or Flex Room, as it has double wood doors that can be closed off for privacy. The spacious Master Bedroom has an en-suite bath with 2 separate sinks, spacious walk-in wardrobe, fitted by California Closets, generously-sized soaking tub, compartmented water closet plus a large shower with no glass door to clean. Bedrooms Two & Three are sequestered from the Master Bedroom and share an en-suite bath with a tub/shower. The Laundry Room has a utility sink & ample counter space with cabinets above the side-by-side Washer / Dryer. The spacious 2-Car Garage has ample room for shelving to create generous storage. This home is move-in ready, with a TPO roof in excellent condition as well as recent maintenance performed on the tankless hot water heater and the forced air Heat & A/C system. It is a Great Value, with the three Bedrooms plus Dining / Office / Art Studio / Flex room as well as the private back portal with a Sangre De Cristo Mountain View. Call today for an Appointment.
$1,995,000
28 Vallecito Santa Fe, NM 87506
Open House:
Sunday, 6/16 1:00-4:00PM
- Type:
- Single Family
- Sq.Ft.:
- 3,637
- Status:
- Active
- Beds:
- 3
- Lot size:
- 2.85 Acres
- Year built:
- 1993
- Baths:
- 4.00
- MLS#:
- 202401984
ADDITIONAL INFORMATION
Welcome to this stunning, contemporary Open Concept, split-level home with 3 Bedrooms, 2 Offices, 3.5 Baths, Wine Storage, 3 Fireplaces, 2-Car Garage plus Panoramic Jemez & Sangre de Cristo Mountain views in 3,600 square feet, on 2.8 acres, in the Vallecito neighborhood, off West Wildflower, adjacent to Las Campanas. The home was originally designed by award-winning architect Jeffrey Harnar and in 2015-16, it was renovated by Architect Robert Zachry & contemporary Builder Michael Hurlocker. The Living Room features a wall of glass to the Jemez Mountain view, plus a fireplace w/ a striking Venetian Plaster finish. The centerpiece of the Kitchen is a massive 4’ x 12’ island, w/ large single-basin sink, dishwasher, trash compactor & room for 5 bar stools. There’s also a Thermador gas range top, wall oven, microwave, warming drawer & 4-foot Sub-Zero refrigerator. The Dining area has 10 feet of double-stacked panoramic windows to the Sangre de Cristo Mountain view. The Master Bedroom, up a half-flight of stairs, is a haven in itself – Wood-burning fireplace, finished in striking Venetian Plaster, windows on 3 sides with views to the Sangre de Cristo Mountains, access to a sunny outdoor deck, plus a spacious walk-in closet. The Bathroom provides a soothing spa experience – Steam shower, double sinks & free-standing tub. A Private Office / Art Studio is conveniently located on the same level. Two private Guest Bedrooms on the opposite side of the home have en-suite baths w/ a shower & double sinks. On the same level as the 2-Car Garage is a 220-bottle Wine Storage area, Laundry Room, plus another Private Office / Art Studio. The spacious 2-Car Garage has ample shelving & an epoxy floor. The Back Portal is equally extraordinary, with separate areas for “Wining & Dining,” plus a Panoramic Jemez Mountain View. This home has it all – Contemporary flair, 3 Bedrooms, 3.5 Baths, 2 Offices or Art Studios & views of Both Mountain ranges. Call today for an Appointment.
$2,195,000
13 Sundance Drive Santa Fe, NM 87506
- Type:
- Single Family
- Sq.Ft.:
- 3,525
- Status:
- Active
- Beds:
- 2
- Lot size:
- 2.5 Acres
- Year built:
- 2002
- Baths:
- 3.00
- MLS#:
- 202401702
ADDITIONAL INFORMATION
Here’s the home with spectacular mountain views in every direction that you’ve been waiting for in Santa Fe! Perched high on a knoll on two and a half acres and built in traditional Pueblo style, this residence features the classic architectural details that create such a warm appealing ambience – viga and coved, plank, and latilla ceilings, sumptuous plaster walls with nichos, Alder wood custom doors and cabinetry, and beautiful brick floors. Tall French doors and windows in the living room and dining room provide fabulous light and frame the view. Eighteen-foot ceilings offer a spacious open feeling, and the French doors lead to an extraordinary portal with a panoramic view, plenty of room for seating areas and dining, a fireplace, and a grill area. From there one can enjoy lovely landscaping and gardens surrounding the home. A comfortable family room/office also has access to the large portal. The kitchen leads to its own charming garden portal that is also accessible from the sizeable primary bedroom, which features a kiva fireplace, generous his and her closets, and a very nice bath. The second bedroom has great views and an ensuite bath. Plus, there is a wonderful, six hundred square foot art studio with marvelous views, water and storage, and that space also has a door to the big portal. Nineteenth century double entry doors shipped from St. Louis as well as a nineteenth century slate and iron fireplace in the living room proffer a connection to an artful time in the past. A walled front courtyard with lots of pretty flowers and plants makes a delightful entrance. Along with the stunning views, the private location presents noiseless nights with a dome of stars! All just a very short drive from the City, this remarkable offering is sure to please!


The data relating to real estate for sale on this web site comes in part from the IDX Program of the Southwest Multiple Listing Service Inc., a wholly owned subsidiary of the Greater Albuquerque Association of REALTORS®, Inc. IDX information is provided exclusively for consumers' personal, non-commercial use and may not be used for any purpose other than to identify prospective properties consumers may be interested in purchasing. Copyright 2024 Southwest Multiple Listing Service, Inc.
Santa Fe Real Estate
The median home value in Santa Fe, NM is $387,900. This is higher than the county median home value of $355,300. The national median home value is $219,700. The average price of homes sold in Santa Fe, NM is $387,900. Approximately 53.48% of Santa Fe homes are owned, compared to 32.15% rented, while 14.37% are vacant. Santa Fe real estate listings include condos, townhomes, and single family homes for sale. Commercial properties are also available. If you see a property you’re interested in, contact a Santa Fe real estate agent to arrange a tour today!
Santa Fe, New Mexico 87506 has a population of 82,980. Santa Fe 87506 is less family-centric than the surrounding county with 21.08% of the households containing married families with children. The county average for households married with children is 23.52%.
The median household income in Santa Fe, New Mexico 87506 is $53,922. The median household income for the surrounding county is $57,945 compared to the national median of $57,652. The median age of people living in Santa Fe 87506 is 42.8 years.
Santa Fe Weather
The average high temperature in July is 86.5 degrees, with an average low temperature in January of 18.8 degrees. The average rainfall is approximately 15.8 inches per year, with 30.8 inches of snow per year.
