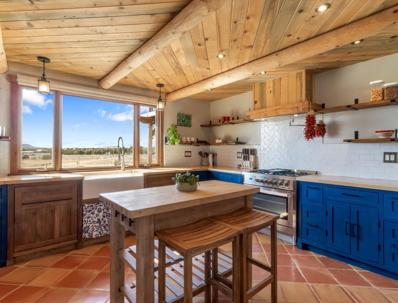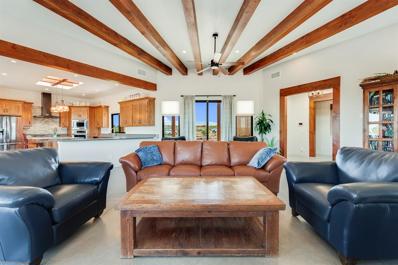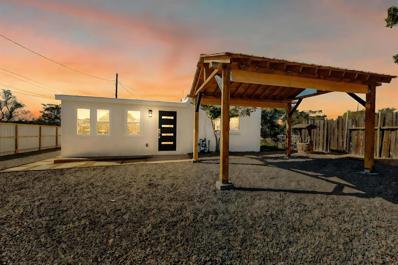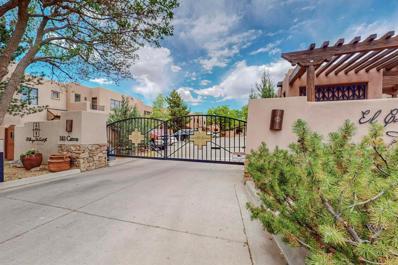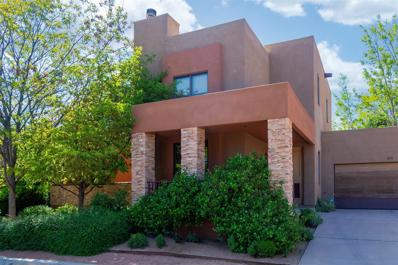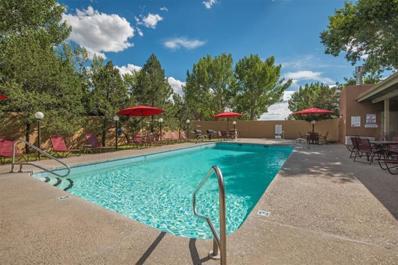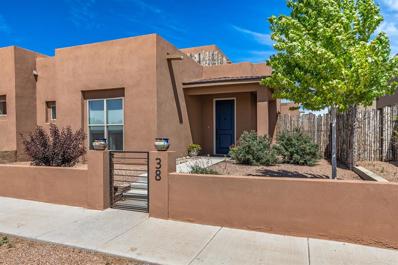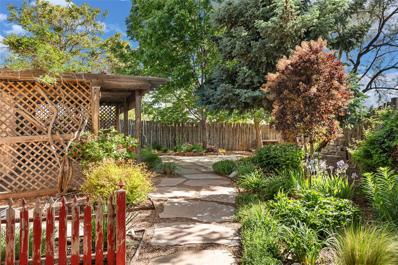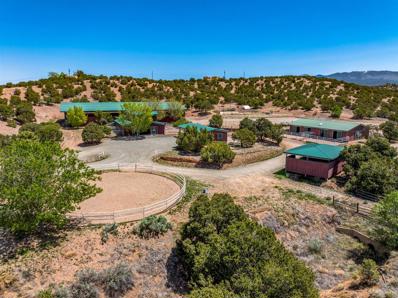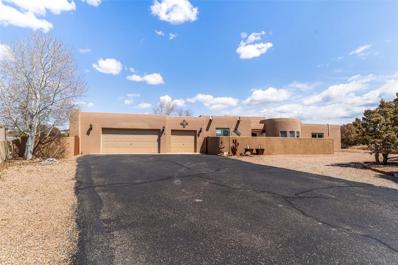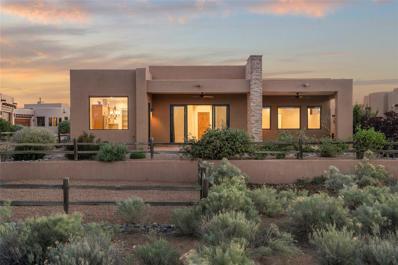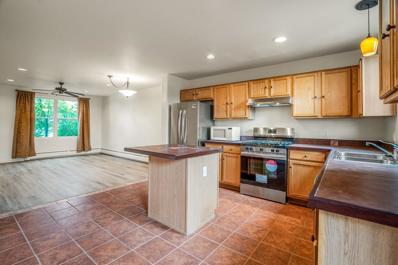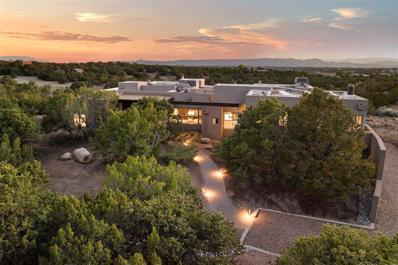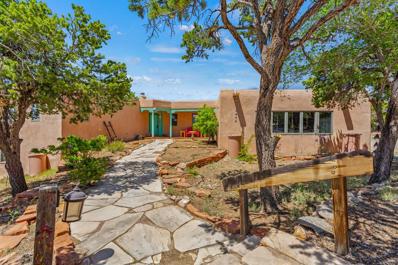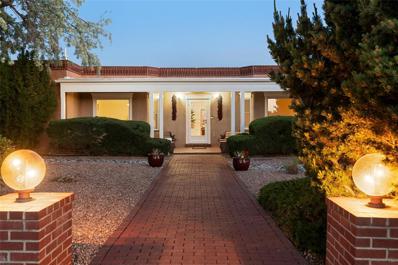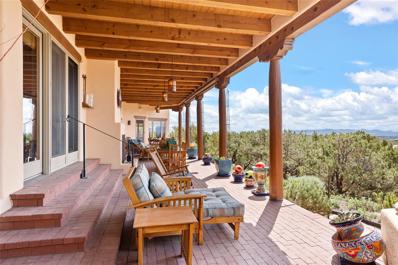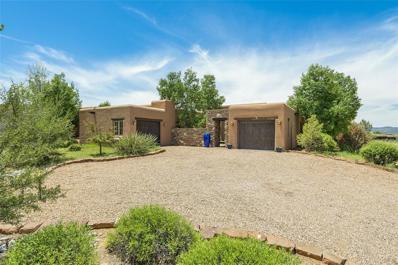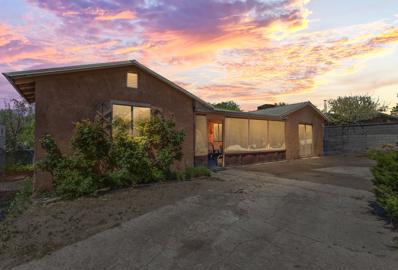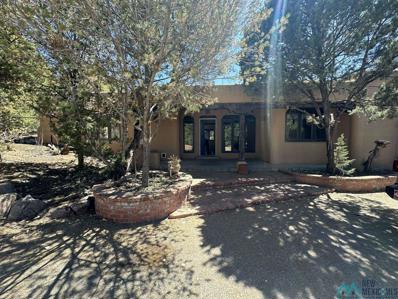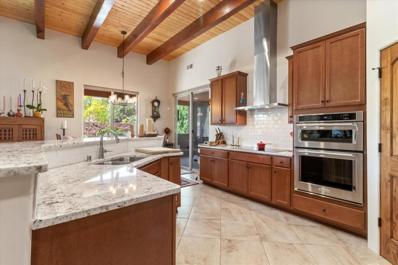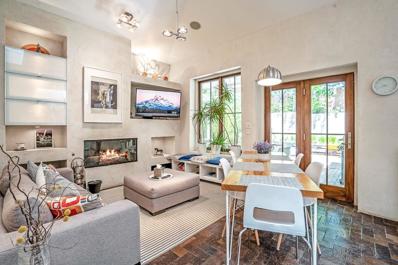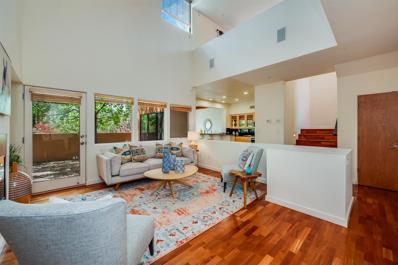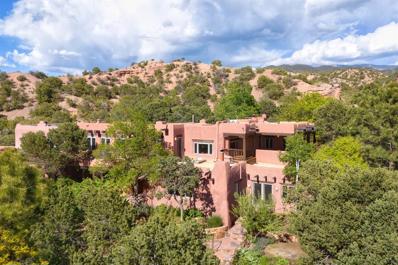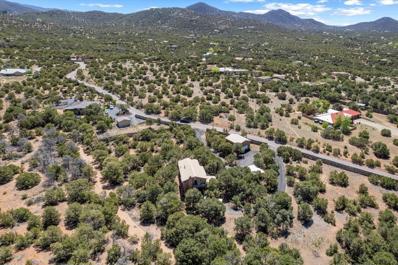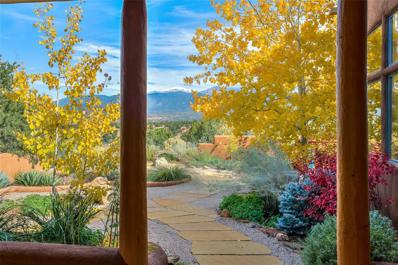Santa Fe NM Homes for Sale
$629,000
29 A Camino Azul Santa Fe, NM 87508
- Type:
- Single Family-Detached
- Sq.Ft.:
- 2,229
- Status:
- Active
- Beds:
- 3
- Lot size:
- 5 Acres
- Year built:
- 1979
- Baths:
- 2.00
- MLS#:
- 1063928
ADDITIONAL INFORMATION
Views, views, views! Nestled on a fully fenced 5-acre lot 10 min south of Santa Fe off the Turquoise Trail, this stunning property offers panoramic vistas of 5 different mountain ranges. The 3-bedroom, 2-bathroom home boasts a spacious open kitchen and living room area, complemented by an additional 500 sq.ft. finished studio/workshop flex space with heating and cooling, easily convertible back to an oversized 2-car garage. This 2300 sq ft hybrid modular home is built on a solid foundation with a stem wall and crawlspace. Key features include a private well with a new pump, a 4-year-old septic system, and a kitchen equipped with a luxurious 5-burner gourmet gas range, custom cabinets, butcher block countertops, and Saltillo tiles. The bathrooms were updated in 2024. Chicken coop. No HOA
$2,900,000
18 Longhorn Santa Fe, NM 87506
- Type:
- Single Family
- Sq.Ft.:
- 3,000
- Status:
- Active
- Beds:
- 3
- Lot size:
- 10.2 Acres
- Year built:
- 2020
- Baths:
- 3.00
- MLS#:
- 202401882
- Subdivision:
- La Tierra Nueva
ADDITIONAL INFORMATION
La Tierra Nueva is a premier large acre gated sub with on site security. A 15 minute drive to the Santa Fe Plaza, and the Santa Fe Airport is an easy half hour drive.. The furnishings are available outside of closing. Just bring your toothbrush? . This property was designed with the future in mind. The exterior walls are 2x8 inches thick. The home is East/ West facing with Sangre de Cristo and Jemez Mountain views all around. Electrical has been installed with a 400-amp breaker to allow for a Casita and a Horse Stable. The garage was designed to allow for two large vehicles to be parked with ample walkability around vehicles to allow for all doors to be opened without hitting other vehicles or walls. The home is completely comfort controlled. Call me for details. There is 970 sq ft space of covered portals with East/West views. The long driveway was designed to provide significant parking with in and out access as well as room for heavy vehicles. The home has been set up for Electric Vehicle charging at a greatly reduced price with PNM. The combination Great room/Kitchen/Dining is a nice space for 2 people or a gathering of 25+ without being overcrowded. 10 & 12 ft. ceilings throughout and 8 ft interior doors. A tankless water heater provides hot water on demand with recirculating hot water and a private well. Call Carol Allen 505 690 0233
$521,000
1629 Agua Fria Santa Fe, NM 87505
- Type:
- Single Family
- Sq.Ft.:
- 1,213
- Status:
- Active
- Beds:
- 3
- Lot size:
- 0.18 Acres
- Year built:
- 1948
- Baths:
- 1.00
- MLS#:
- 202402068
ADDITIONAL INFORMATION
This newly renovated 3-bedroom, 1 bathroom home with recessed lighting is perfect for those seeking light and airy living spaces. The kitchen boasts a large island, perfect for hosting guests, as well as stainless steel appliances, a herringbone backsplash, modern countertops, and warm-toned cabinetry - ideal for those who love to cook and entertain. The split heating/cooling systems installed throughout the home ensure comfortable energy efficient living year-round. The spa-like bathroom has been fully renovated with new shower and floor tiles, cabinetry, countertops, and a contemporary lighted mirror - adding a touch of luxury to your daily routine. Need more space for your home office or a possible 4th bedroom? There is also an additional living or working space available to meet your needs. Additionally, this home features a newer roof, providing peace of mind and protection from the elements for years to come. Don't miss out on this stunning property that is sure to impress.
$1,030,000
103 Catron Unit 39 Santa Fe, NM 87501
- Type:
- Condo
- Sq.Ft.:
- 1,600
- Status:
- Active
- Beds:
- 2
- Lot size:
- 0.02 Acres
- Year built:
- 2009
- Baths:
- 3.00
- MLS#:
- 202401878
- Subdivision:
- El Corazon De Santa Fe
ADDITIONAL INFORMATION
Outstanding El Corazon offering. Lovely interior end unit close to the elevators complete with traditional custom features exuding Santa Fe style. High ceilings with beautiful vigas complete with 2 gas kiva fireplaces, Stainless Steel appliances, and Knotty Alder cabinetry. This wonderful home boasts the best downtown location with walking distance to main attractions and world class dining experiences.. Underground parking and the gated access offers extra security and is highly coveted for the discriminating buyer. Whether you are a fulltime resident or looking for a lock and go, it doesn't get any better than this.
$795,000
1611 Villa Strada Santa Fe, NM 87506
- Type:
- Single Family
- Sq.Ft.:
- 2,264
- Status:
- Active
- Beds:
- 2
- Lot size:
- 0.19 Acres
- Year built:
- 2007
- Baths:
- 3.00
- MLS#:
- 202402067
ADDITIONAL INFORMATION
2 BED 3 BATH 2 CARG 2,264 SQFT THE VILLAS AT RIDEGE POINT - LAS ESTRELLAS This great open concept, 2 bedroom, 3 bathroom, southwest modern home in the convenient and private Las Estrellas community is move-in ready. Enter into the foyer with a powder room and coat closet - into great height. Soaring ceilings in the great room span both floors of this modern living home. The living area is complete with fireplace, and sliding patio doors that open to a private courtyard. The Kitchen features stainless appliances, granite countertops, with long bar seating, cherry wood cabinets, gas range, and generous storage. Off the kitchen the laundry room with stacked washer and dryer, and utility sink has direct access to the two-car garage. A primary suite on the main level includes a walk -in closet, and en-suite bath with walk-in glass enclosed shower, and dual vanity. The upper level offers a guest bedroom and separate full bathroom and spacious open concept flex space great for an entertainment den, office, library, workout room, lounge, and more. Beautiful stacked stone architectural details give this home great southwest style. Easy access to walking trails, Downtown Santa Fe shops restaurants and services, as well as an easy commute to Los Alamos; Albuquerque or Santa Fe airport. Don't miss viewing this turn key property today!
- Type:
- Condo
- Sq.Ft.:
- 620
- Status:
- Active
- Beds:
- 1
- Year built:
- 1984
- Baths:
- 1.00
- MLS#:
- 202402052
- Subdivision:
- The Reserve
ADDITIONAL INFORMATION
BUYER BENEFIT: SELLER will CREDIT BUYER $4,000 for Closing Costs. LOCATION! PRIVACY! POOL! Imagine...an in-town Northside Santa Fe condo with a YEAR-ROUND HEATED POOL minutes away from the Historic Plaza, De Vargas Mall (Two-Starbucks) with one-traffic light access to the Santa Fe Opera, Thornburg, Los Alamos National Lab (LANL), the Sangre de Cristo Mountains and Santa Fe Ski Basin. This maintenance-free CONDO LIFESTYLE gives you the freedom and time to enjoy Santa Fe as your affordable primary or 2nd lock and go home. There is no roof, stucco or landscape for you to maintain in this sought-after community where the privacy is valued as Short Term Rentals are not allowed. THE RESERVE AT SANTA FE amenities include Security with gated access, Pool/Hot Tub, first-class Fitness Center, Community Clubhouse, Laundry Facilities, Bike Racks, BBQ areas and proximity to the new Canada Rincon Trail --- all on established 16 acres of a mature PARK-LIKE SETTING with privacy, ample car and bicycle parking and WHERE SMALL PETS ARE WELCOME. This desirable Main Level 1 BD 1BA with COOLING and NO INTERIOR STEPS has quick assess to the New Trail and is now MOVE IN READY! Features include tiles in entry, kitchen and baths, newer flooring in Bedroom, tile countertops in kitchen and bath, maple cabinetry with contemporary hardware, stainless steel appliances with newer electric range, newer water heater, balcony with extra storage room and newer interior painting. Images include virtual staging for your furnishing ideas. BONUS: The 2024 HOA ASSESSMENT PAID IN FULL keeping low monthly $293 condo fee, ASK about financing options, HOME WARRANTY of America One-Year Warranty, sought-after northside location and easy access to EVERYTHING IMPORTANT DOWNTOWN including restaurants, shopping and summer markets and festivals. The new Canada Rincon Trail is your neighbor. DIVE into the images and BOOK a showing for the condo opportunity lifestyle YOU DESERVE.
- Type:
- Single Family
- Sq.Ft.:
- 2,211
- Status:
- Active
- Beds:
- 4
- Lot size:
- 0.13 Acres
- Year built:
- 2021
- Baths:
- 5.00
- MLS#:
- 202401946
ADDITIONAL INFORMATION
This is a must-see, better than new, spacious townhome with modern luxe finishes and beautiful mountain views. Enter through the front door to be greeted by the welcoming open floor plan, which maximizes the natural light from the home’s ample large windows. The chef-ready kitchen boasts quartz countertops, SS appliances, pantry, hand-made subway tile, ample storage, and views to your private patio. The primary en suites on both floors offer your guests a luxury haven or provide an ideal layout for your multigeneration family. The covered patio, fully fenced yard, and low- maintenance landscaping offer a great outdoor entertaining experience as well as privacy. Upgrades include custom cellular shades, keyless locks, high-end dishwasher, insulated garage door, and hand-painted tile above stove. Located in the quiet Oshara Village community, you’ll have parks, hiking trails, and a popular restaurant nearby, plus easy access to I-25 and Santa Fe Community College. This is an exceptional townhome that lives like a single family home. Plus, the sellers are offering a $1000 closing cost credit with an acceptable offer!!! Schedule your showing today!
- Type:
- Single Family
- Sq.Ft.:
- 1,289
- Status:
- Active
- Beds:
- 3
- Lot size:
- 0.32 Acres
- Year built:
- 1991
- Baths:
- 2.00
- MLS#:
- 202401899
ADDITIONAL INFORMATION
Very nice, Move In Condition Townhome on a quiet cul-de-sac located in the heart of Midtown Santa Fe. Gorgeous Outdoor spaces, Improvements mean carefree living for years to come! On an Exceptionally Large Lot and located in a quiet enclave, the meticulously maintained home has three bedrooms, two full baths, and many recent upgrades and improvements: New Windows, Newer Roof with remaining warranty, Newer Appliances, New AC/Heat, All hand -water irrigation, Direct entry 2 car Garage, and Freshly Painted too. Both bathrooms have been updated, newer flooring in all bedrooms, a cozy gas/wood burning fireplace in the living room adds charm. Light & bright interior with clerestory windows and a pitched ceiling in the living area. The extra large lot (.319 acres) creates privacy and room to enjoy the outdoor spaces. Owners have lovingly & expertly landscaped with a beautiful and fully fenced garden, flagstone pathways, mature trees and shrubs, and planted perennials including gorgeous Irises, Roses, Yarrow, and more. A sweet pergola encourages BBQs & relaxing and two of the bedrooms have doors leading to the garden. All utilities are City. The remainder of the lot outside of the fenced area is well kept and inviting. Close to schools, shopping, parks and yet private and spacious. Brand New Garage Door installed!
$1,695,000
10A and B Heartstone Santa Fe, NM 87506
- Type:
- Single Family
- Sq.Ft.:
- 1,500
- Status:
- Active
- Beds:
- 5
- Lot size:
- 5.24 Acres
- Year built:
- 2004
- Baths:
- 5.00
- MLS#:
- 202402039
ADDITIONAL INFORMATION
Extraordinary equestrian property off of Tano Road. Enjoy the best of both worlds: serene country living with a short drive to the hustle & bustle of Canyon Road. This amazing property is near the 25-mile historic La Tierra multi-use trail system and features the rare combination of horse facility & renovated 3 bedroom, 2 bath residence with a Southwestern Luxe 1 bed, 1 bath casita. Includes 4 stall barn, office w/bathroom, tack room, 1 bed 1 bath apt, laundry room and wash rack. Two additional barns w/ stalls & turnouts for 8 horses. 70 x 140' covered arena, hay barn and 2 round pens. Captivating 5 acre property in a private rural setting with endless mountain views.
$1,245,000
3413 Callejon Norte Santa Fe, NM 87507
- Type:
- Single Family
- Sq.Ft.:
- 3,197
- Status:
- Active
- Beds:
- 4
- Lot size:
- 0.5 Acres
- Year built:
- 2005
- Baths:
- 3.00
- MLS#:
- 202401330
ADDITIONAL INFORMATION
This beautiful custom built home sits on a secluded lot in a conveniently located neighborhood with walking trails and green space. Enter this home through a beautiful large custom front door into a spectacular living room with old Spanish style corbels and beams with impressive 12 ft. ceiling, plaster walls and tile flooring and a Kiva fireplace in the corner with direct access to a portal and courtyard which is perfect for entertaining and enjoying the evening w/ another Kiva fireplace. Other features of this home are large rooms, the front and back courtyards, three-car garage (one bay is heated), a chef's kitchen with granite counter tops, stainless upgraded appliance package, 6 burner gas range, an Office or a 4th bedroom, separation of bedrooms for privacy and large TV room that could possibly be a Formal Dining room off the Kitchen. A grand master suite featuring Vegas and T&G decking, another Kiva fireplace and also a workout room or another office. There is a generous spa bathroom with a jetted tub, separate shower, double sinks with granite counter and a huge master custom closet with built-ins & shelving. From the master there is access to the back courtyard/portal. This neighborhood is unique because it allows you to park your RV or weekend toys on your lot (This lot is very private and its pie shape allows them be out of the way.) This home is close to Zafarano shopping, the mall, the New Hospital (just minutes away) and 3 miles to I-25. Improvements: 6 Mini-split duckless AC units - installed 2023 Radiant Boiler - replaced 2024 Back Fence - replaced 2024 Interior Painted - 2023 Carpet - replaced 2020 Outside lighting - added 2023 Drip irrigation - replaced 2023 Backyard Driving Range - added 2023
$1,195,000
12 Camino De Colores Santa Fe, NM 87506
- Type:
- Single Family
- Sq.Ft.:
- 2,377
- Status:
- Active
- Beds:
- 3
- Lot size:
- 0.53 Acres
- Year built:
- 2019
- Baths:
- 3.00
- MLS#:
- 202401847
- Subdivision:
- Las Campanas
ADDITIONAL INFORMATION
Welcome to 12 Camino de Colores, a 3 Bedroom, 2 ½ Bath, Single-Level Contemporary home in the Las Melodias area of Gated Las Campanas with a partial view of the Sangre de Cristo Mountains & No Steps. This Open Concept floor plan flows from the Kitchen into the Living & Dining areas. The Living area has a corner Kiva gas log fireplace, beams on the ceiling plus double sliding doors that create a seamless transition to the shaded back portal, with lots of privacy, since the open land behind the home is part of the property. The Kitchen offers a Casual Dining area with access to the Back Portal, walk-in Pantry by California Closets as well as stainless steel appliances, including a Bosch 5-Burner gas range/oven, Zephyr range hood, LG French Door Refrigerator, Sharp Microwave drawer and a spacious 4’ x 8’ Island for casual dining that includes a large, single-basin sink plus a Bosch Dishwasher. The separate Dining Room can be utilized as an Office, Art Studio or Flex Room, as it has double wood doors that can be closed off for privacy. The spacious Master Bedroom has an en-suite bath with 2 separate sinks, spacious walk-in wardrobe, fitted by California Closets, generously-sized soaking tub, compartmented water closet plus a large shower with no glass door to clean. Bedrooms Two & Three are sequestered from the Master Bedroom and share an en-suite bath with a tub/shower. The Laundry Room has a utility sink & ample counter space with cabinets above the side-by-side Washer / Dryer. The spacious 2-Car Garage has ample room for shelving to create generous storage. This home is move-in ready, with a TPO roof in excellent condition as well as recent maintenance performed on the tankless hot water heater and the forced air Heat & A/C system. It is a Great Value, with the three Bedrooms plus Dining / Office / Art Studio / Flex room as well as the private back portal with a Sangre De Cristo Mountain View. Call today for an Appointment.
$439,000
14 Vista Precioso Santa Fe, NM 87507
- Type:
- Single Family
- Sq.Ft.:
- 1,116
- Status:
- Active
- Beds:
- 2
- Lot size:
- 0.05 Acres
- Year built:
- 2007
- Baths:
- 2.00
- MLS#:
- 202401444
ADDITIONAL INFORMATION
This charming townhome, nestled within the Aldea community, offers affordability and luxury living. Brand new flooring downstairs and brand new kitchen appliances (Fridge, stove and dishwasher). 2 bedrooms and 1.5 baths, the open floor plan lends itself to versatile interior design options. Upstairs, the bedrooms are bathed in natural light, creating an airy and serene atmosphere. Generous closet space ensures ample storage for your belongings, contributing to the home's practicality and convenience. The walled backyard serves as your own private oasis. The community itself offers an array of amenities, including picturesque walking trails, convenient shopping options, and access to a clubhouse for social gatherings and events.
$1,995,000
28 Vallecito Santa Fe, NM 87506
- Type:
- Single Family
- Sq.Ft.:
- 3,637
- Status:
- Active
- Beds:
- 3
- Lot size:
- 2.85 Acres
- Year built:
- 1993
- Baths:
- 4.00
- MLS#:
- 202401984
ADDITIONAL INFORMATION
Welcome to this stunning, contemporary Open Concept, split-level home with 3 Bedrooms, 2 Offices, 3.5 Baths, Wine Storage, 3 Fireplaces, 2-Car Garage plus Panoramic Jemez & Sangre de Cristo Mountain views in 3,600 square feet, on 2.8 acres, in the Vallecito neighborhood, off West Wildflower, adjacent to Las Campanas. The home was originally designed by award-winning architect Jeffrey Harnar and in 2015-16, it was renovated by Architect Robert Zachry & contemporary Builder Michael Hurlocker. The Living Room features a wall of glass to the Jemez Mountain view, plus a fireplace w/ a striking Venetian Plaster finish. The centerpiece of the Kitchen is a massive 4’ x 12’ island, w/ large single-basin sink, dishwasher, trash compactor & room for 5 bar stools. There’s also a Thermador gas range top, wall oven, microwave, warming drawer & 4-foot Sub-Zero refrigerator. The Dining area has 10 feet of double-stacked panoramic windows to the Sangre de Cristo Mountain view. The Master Bedroom, up a half-flight of stairs, is a haven in itself – Wood-burning fireplace, finished in striking Venetian Plaster, windows on 3 sides with views to the Sangre de Cristo Mountains, access to a sunny outdoor deck, plus a spacious walk-in closet. The Bathroom provides a soothing spa experience – Steam shower, double sinks & free-standing tub. A Private Office / Art Studio is conveniently located on the same level. Two private Guest Bedrooms on the opposite side of the home have en-suite baths w/ a shower & double sinks. On the same level as the 2-Car Garage is a 220-bottle Wine Storage area, Laundry Room, plus another Private Office / Art Studio. The spacious 2-Car Garage has ample shelving & an epoxy floor. The Back Portal is equally extraordinary, with separate areas for “Wining & Dining,” plus a Panoramic Jemez Mountain View. This home has it all – Contemporary flair, 3 Bedrooms, 3.5 Baths, 2 Offices or Art Studios & views of Both Mountain ranges. Call today for an Appointment.
$1,049,000
3 Cameron Lane Santa Fe, NM 87505
- Type:
- Single Family
- Sq.Ft.:
- 3,020
- Status:
- Active
- Beds:
- 3
- Lot size:
- 3.73 Acres
- Year built:
- 1990
- Baths:
- 3.00
- MLS#:
- 202402022
- Subdivision:
- Old Pecos Trail
ADDITIONAL INFORMATION
HUGE VIEWS and tons of privacy from this Jim Hayes custom built home that sits on a very secluded 3.7 acre lot in the foothills. The subdivision, Old Pecos Trail Estates, is a gated community with reasonable covenants. The floor plan is very flexible with tons of Santa Fe style, hand hewn vigas, kiva fireplaces, skylights and saltillo tiles. Views from every window and door...a completely separate (attached) artist studio or den area that is flooded with north eastern light, high ceilings, operable skylights, 2 sinks with access to the wrap around deck area. The main living room offers huge views, a kiva fireplace, high ceilings with vigas and latillas and french doors to the deck. Great bedroom separation, the primary bedroom/bath area is on the main floor, the additional bedrooms are downstairs, each with its own 'sitting' room or office space with access to the outdoor areas. The downstairs offers additional heated storage ( approx 330 sq ft) with built in art (painting) storage and a large water holding tank. The garage is oversized, heated, has storage and a large work area. The wrap-around deck creates wonderful outdoor living spaces with spectacular sunset and city light views.
$1,050,000
12 Calle Varada Santa Fe, NM 87507
- Type:
- Single Family
- Sq.Ft.:
- 3,145
- Status:
- Active
- Beds:
- 5
- Lot size:
- 2.5 Acres
- Year built:
- 1987
- Baths:
- 3.00
- MLS#:
- 202401985
ADDITIONAL INFORMATION
Escape to the serene beauty of Santa Fe living in this exquisite home within the picturesque and desirable Puesta De Sol neighborhood. Nestled on 2.5 private acres, this expansive property offers the perfect blend of tranquility and convenience. Step onto the sprawling grounds, enveloped by mature trees and landscape, creating a sense of privacy and seclusion. With horses and livestock allowed this property is ideal for those seeking a rural retreat without sacrificing modern comforts or location. Boasting 5 bedrooms & 3 bathrooms this spacious 3115sqft home effortlessly combines comfort, space, privacy, modern living, and charming style. Step inside to discover warm and inviting wood floors adorned with natural light, kitchen is a chef's delight, complete with updated appliances, ample storage, and plenty of prep space making meal preparation enjoyable and a breeze. An owners suite that will pamper you helping you relax, rejuvenate, and connect. Spacious bedrooms and you will love entertaining with a wet bar and amazing backyard retreat for the nightly use or big gatherings. Enjoy the convenience of modern living with a TPO roof ensuring durability and longevity, newer tankless/hybrid water heater, private well & septic, tastefully remodeled rooms, craft room/home office, 2 oversized storage areas, and so much more. Escape to the tranquility of the outdoors and explore the surrounding walking trails that envelope breathtaking views of the majestic mountains that frame the Santa Fe skyline. Conveniently located just off 599 this home offers easy access to downtown Santa Fe with its renowned restaurants, vibrant cultural scene, and eclectic shopping boutiques, all just a short 10-15 minute away. Home Inspections done so buy with peace of mind. Come enjoy the best of Santa Fe living in this idyllic retreat and check the neighborhood comps, this home is priced superbly well!
$2,195,000
13 Sundance Drive Santa Fe, NM 87506
- Type:
- Single Family
- Sq.Ft.:
- 3,525
- Status:
- Active
- Beds:
- 2
- Lot size:
- 2.5 Acres
- Year built:
- 2002
- Baths:
- 3.00
- MLS#:
- 202401702
ADDITIONAL INFORMATION
Here’s the home with spectacular mountain views in every direction that you’ve been waiting for in Santa Fe! Perched high on a knoll on two and a half acres and built in traditional Pueblo style, this residence features the classic architectural details that create such a warm appealing ambience – viga and coved, plank, and latilla ceilings, sumptuous plaster walls with nichos, Alder wood custom doors and cabinetry, and beautiful brick floors. Tall French doors and windows in the living room and dining room provide fabulous light and frame the view. Eighteen-foot ceilings offer a spacious open feeling, and the French doors lead to an extraordinary portal with a panoramic view, plenty of room for seating areas and dining, a fireplace, and a grill area. From there one can enjoy lovely landscaping and gardens surrounding the home. A comfortable family room/office also has access to the large portal. The kitchen leads to its own charming garden portal that is also accessible from the sizeable primary bedroom, which features a kiva fireplace, generous his and her closets, and a very nice bath. The second bedroom has great views and an ensuite bath. Plus, there is a wonderful, six hundred square foot art studio with marvelous views, water and storage, and that space also has a door to the big portal. Nineteenth century double entry doors shipped from St. Louis as well as a nineteenth century slate and iron fireplace in the living room proffer a connection to an artful time in the past. A walled front courtyard with lots of pretty flowers and plants makes a delightful entrance. Along with the stunning views, the private location presents noiseless nights with a dome of stars! All just a very short drive from the City, this remarkable offering is sure to please!
$1,485,000
22 Paseo Las Terrazas Santa Fe, NM 87506
- Type:
- Single Family
- Sq.Ft.:
- 2,425
- Status:
- Active
- Beds:
- 3
- Lot size:
- 0.56 Acres
- Year built:
- 2008
- Baths:
- 3.00
- MLS#:
- 202401655
- Subdivision:
- Las Campanas
ADDITIONAL INFORMATION
Designed and built by the esteemed Tierra Concepts, Inc., this residence is thoughtfully sited on a .56-acre lot overlooking the picturesque first fairway and green of the Sunset Golf Course in Las Campanas with expansive views of the Jemez Mountains to the west. The combination of organic fieldstone with Pueblo design creates a timeless architectural style. Access to the home is through the front gate to a beautifully landscaped, private courtyard. Once inside, the home offers a blend of comfort and tranquility. The open floor plan encompasses the living, dining and kitchen areas with a line of sight to the impressive center, stone fireplace. Two sets of French doors to the courtyard and outdoor patio bring the outside inside. Features include diamond plaster walls, vigas, skylights, brick and newly installed hardwood floors. The gourmet kitchen with brand new Thermador appliances is anchored by a large center island that gathers cooks and guests alike. There are two primary bedrooms each ensuite on opposite sides of the home for added privacy. A sizable media/office/third bedroom room provides versatility and opens to a charming covered portal with a fireplace. This portal connects to the expanded brick patio, built-in bbq and professionally landscaped backyard, ideal for entertaining and enjoying Santa Fe’s spectacular sunsets. Experience resort-style living in this remarkable retreat, where luxury and natural beauty converge to create an unparalleled experience.
- Type:
- Single Family-Detached
- Sq.Ft.:
- 2,664
- Status:
- Active
- Beds:
- 5
- Lot size:
- 0.25 Acres
- Year built:
- 1961
- Baths:
- 3.00
- MLS#:
- 1063655
ADDITIONAL INFORMATION
This unique 3-bed/2-bath home offers a perfect blend of historic charm. The right side of the house has enough space for a modular home with all of the utilities already in place! Situated just minutes from the iconic Santa Fe Historic Plaza, and nestled in a quiet, centrally located neighborhood, this residence provides a peaceful retreat while keeping you close to all the action. Outside, a charming patio area awaits, perfect for enjoying Santa Fe's sunny days and cool evenings. this outdoor space is sure to become a favorite spot. Don't miss the opportunity to make this exceptional house your home. Experience the best of Santa Fe living with historic landmarks, natural beauty, and modern amenities all at your doorstep.
- Type:
- Single Family
- Sq.Ft.:
- 2,938
- Status:
- Active
- Beds:
- 3
- Lot size:
- 0.85 Acres
- Year built:
- 1984
- Baths:
- 3.00
- MLS#:
- 20243006
ADDITIONAL INFORMATION
Located minutes away from the Santa Fe Plaza is this traditional SW Pueblo home. Nestled in the trees is this split level design. Ready for your imagination this home is ready to be re envisioned. Featuring 2 fireplaces, beamed ceilings with T&G and spacious rooms. Bring this home back to the glory it deserves. Property will be included the next Auction. Buyers must sign up and place bids though www.xome.com. All auction properties are subject to a 5% buyer s premium pursuant to the Event Agreement and Auction Terms & Conditions minimums will apply . Buyers and buyers' agent to verify any and all info. CASH ONLY see auction details.
$845,000
47 Bosquecillo Santa Fe, NM 87508
- Type:
- Single Family
- Sq.Ft.:
- 1,974
- Status:
- Active
- Beds:
- 3
- Lot size:
- 0.16 Acres
- Year built:
- 2019
- Baths:
- 3.00
- MLS#:
- 202402002
ADDITIONAL INFORMATION
Welcome to 47 Bosquecillo, an exquisite custom-built residence in Santa Fe, NM's highly desirable La Pradera neighborhood. Designed with meticulous attention to detail by the current homeowners, this property embodies luxury, comfort, and functionality. Upon entering, you are greeted by a grand great room featuring 12-foot ceilings with exposed beams, diamond pattern floor tiles, and in-floor electrical plugs. The gourmet kitchen is a chef's dream, equipped with top-of-the-line KitchenAid and Bosch appliances, and under-cabinet LED lighting. This spacious home includes three bedrooms and three bathrooms, with two in the main house and one in the private guest casita. The primary and guest bedrooms feature extra darkening blinds for ultimate comfort and privacy, and bathrooms featuring top-quality showers and sinks that add a touch of elegance. The exterior is equally impressive, with beautifully landscaped yards adorned with stones, mature trees, and a raised bed herb garden. An underground irrigation system ensures lush greenery year-round. The covered back patio, complete with brick pavers, wraparound seating, and a gas fireplace, is perfect for entertaining. Exterior finishes include stamped concrete at the garage entrance, courtyard, and backyard, as well as cedar and wrought iron entrance gates. The garage is fully insulated, sheetrocked, painted, and features an epoxy-coated floor. The home has a tankless water heater, a wireless security system with window alarms, and security cameras for added convenience and security. The guest casita offers a separate living space with mini-split units for personalized climate control. Additional amenities include Rocky Mountain door hardware at all entrance doors and three 8-foot sliding glass doors that seamlessly blend indoor and outdoor living. 47 Bosquecillo is more than just a home; it’s a sanctuary designed for modern living and elegant entertaining.
- Type:
- Condo
- Sq.Ft.:
- 1,020
- Status:
- Active
- Beds:
- 2
- Year built:
- 2009
- Baths:
- 2.00
- MLS#:
- 202402003
ADDITIONAL INFORMATION
Contemporary elegance in the Historic District! Designed by award-winning architect, Andrea Caraballo, this incredible 2 bedroom/ 2 bathroom property was newly constructed in 2009 and is a short stroll to the Railyard and The Plaza. The interior’s rustic Italian stucco combined with a vaulted ceiling, brick flooring and the contemporary aesthetic of the kitchen/baths is a beautiful melding of old world and modern design. The kitchen has white cabinets, stainless steel appliances and white Silestone countertops that are perfect for entertaining. The property has in-floor radiant heat, central AC, a built-in sound system, a wood burning fireplace with a gas starter and a full basement for great storage. There are 2 outdoor living areas and the back patio is a zen paradise with bamboo, multiple seating areas and a stone water feature. 2 dedicated parking spaces. This is a rare opportunity to purchase newer construction in Santa Fe's Historic District; an absolute gem.
- Type:
- Condo
- Sq.Ft.:
- 2,428
- Status:
- Active
- Beds:
- 3
- Lot size:
- 0.06 Acres
- Year built:
- 2002
- Baths:
- 4.00
- MLS#:
- 202401865
- Subdivision:
- Zocalo
ADDITIONAL INFORMATION
One of Ricardo Legorreta's original and best designs. The Esquina floor plan. 2,428 sq ft, 3 bedroom suites, each with its own full bath and walk in closet, a loft, and 3 outdoor spaces. Unit offers ground level living with the main suite, living, dining, kitchen, laundry, garage and patio on ground floor. Guest bedrooms, loft and balconies upstairs. Access the covered patio from the main bedroom, living, or dining room. Luxury finishes include granite kitchen counters, wood flooring, travertine stone tile in all baths, tankless hot water heater, custom California closet, gas fireplace, A/C and in-floor radiant heat. Located in the beautiful Zocalo Condominium Community and just minutes from downtown and all that Santa Fe offers in shopping, museums and services. Community amenities include two fitness facilities, clubhouse, pool and spa.
$3,600,000
1 Caminito Del Angel Santa Fe, NM 87506
- Type:
- Single Family
- Sq.Ft.:
- 6,733
- Status:
- Active
- Beds:
- 7
- Lot size:
- 26.93 Acres
- Year built:
- 1982
- Baths:
- 6.00
- MLS#:
- 202402058
ADDITIONAL INFORMATION
Nestled on an expansive 26.93-acre lot that backs directly to the SF National Forest, this magnificent estate offers an unparalleled blend of luxury, privacy, & natural beauty. With meticulously crafted architectural details & high-end amenities, this property is a sanctuary for those seeking a serene yet sophisticated lifestyle. Experience tranquility in the private courtyards offering intimate outdoor spaces for relaxation & entertainment. Enjoy the mesmerizing views of the surrounding landscapes from the huge deck, perfect for dining, gatherings, or simply soaking in the beauty of nature. The estate has several spacious living areas, each thoughtfully designed to accommodate a range of activities & gatherings. The chef's kitchen is a culinary dream, with top-of-the-line appliances & ample space for preparing gourmet meals. Elegant plaster walls add a touch of classic NM charm & sophistication, while custom wood doors throughout the estate provide a warm & inviting atmosphere. Intricate ironwork adds an artistic and unique element to the property’s design, & traditional viga ceilings contribute to the authentic SW aesthetic. For the equestrian enthusiast, the property includes 4 barns with over 20 stalls, offering state-of-the-art facilities for horse care & training. 10 separated turnout areas & your own entrance to the forest with miles of trails! The lush, meticulously maintained landscaping enhances the property’s natural beauty, creating a vibrant & serene environment. There is a separate 2 bed/2 bath guest house with its own garage, offering privacy & comfort for guests, caretakers extended family members.This estate offers a rare opportunity to own a piece of paradise, combining luxurious living with the privacy & natural splendor of New Mexico. Sitting close to Santa Fe you are a short drive to restaurants, galleries, & museums but far enough away to truly enjoy the privacy of a mountain compound. https://www.youtube.com/watch?v=Lh4A1MXPTEc
$799,000
3 Star Vista Road Santa Fe, NM 87505
- Type:
- Single Family
- Sq.Ft.:
- 2,862
- Status:
- Active
- Beds:
- 3
- Lot size:
- 2.04 Acres
- Year built:
- 1982
- Baths:
- 3.00
- MLS#:
- 202401988
ADDITIONAL INFORMATION
3 Star Vista is tucked into the foothills of Old Santa Fe Trail. This charming 3 bed/3 bath homestead is spread out over 2 acres and enveloped with greenery. The split-level, 2,750 square foot layout provides excellent separation and privacy between the bedrooms and living areas. Just off the main entry is the first of two living rooms, featuring a wood-burning fireplace, a west-facing balcony, ample storage, and French doors leading to an adjacent office space with outdoor access. A few steps up from the foyer, you'll find the kitchen, formal living and dining rooms, enhanced by a gas fireplace and a large east-facing patio/deck. The master suite boasts a large walk-in closet, an ensuite bath, a wood-burning fireplace, and a private balcony with tree-top sunset views of the Sandia, Jemez, and Sangre de Cristo mountains. Another bedroom and a hall bath on the same level provide flexible guest or office space. The partial basement includes a weight room, a third bedroom and bath, and additional storage. The property also features a detached, oversized apx 750sf/2-car garage and two separate carports, providing ample space for all your tools and toys. With a propanel roof, a private well, and two gated entries, this unique property is move-in ready and priced to accommodate any desired improvements. This highly desired area is part of the Wood-Gormley elementary school district- the top-rated grade school in Santa Fe. Tons of privacy and yet only 15 minutes from the Plaza.
$1,599,999
111 Avenida De Las Casas Santa Fe, NM 87506
- Type:
- Condo
- Sq.Ft.:
- 2,020
- Status:
- Active
- Beds:
- 3
- Year built:
- 1989
- Baths:
- 3.00
- MLS#:
- 202401976
- Subdivision:
- Casas D San Jua
ADDITIONAL INFORMATION
Experience the majesty of incredible Sangre De Cristo and Tesuque views, whether you’re indoors or out in this stunning Casas De San Juan Estates home. Located on one of the highest lots, this home features uninterrupted views that will never be obstructed! Enter through gracious Spanish Colonial gates to a lush front courtyard and walk under the portal to the entrance to the home, separate casita and beautifully landscaped gardens, all oriented to the mountain views. The main home features tall ceilings with large vigas, stone floors, an open kitchen, dining and living floor plan, floor-to-ceiling windows and a large Kiva fireplace. Wake up each morning to sunrise mountain views in the primary bedroom featuring its own Kiva fireplace and a large primary bath with generous closet space. The guest room is nicely separated from the primary. The spacious kitchen opens to the living and dining area and has lovely views of the front courtyard. The large casita is just a short walk under the covered portal and overlooks the main garden with a living area, bedroom, and full bath. This home is a true oasis with offering privacy and security in this gated hillside community. Each day enjoy the sunrise over the Sangres and sunsets reflecting on the Tesuque valley! Please note that while this home is a condo, it is a full detached unit with no connecting walls to another home.

The data relating to real estate for sale on this web site comes in part from the IDX Program of the Southwest Multiple Listing Service Inc., a wholly owned subsidiary of the Greater Albuquerque Association of REALTORS®, Inc. IDX information is provided exclusively for consumers' personal, non-commercial use and may not be used for any purpose other than to identify prospective properties consumers may be interested in purchasing. Copyright 2024 Southwest Multiple Listing Service, Inc.


Santa Fe Real Estate
The median home value in Santa Fe, NM is $610,000. This is higher than the county median home value of $355,300. The national median home value is $219,700. The average price of homes sold in Santa Fe, NM is $610,000. Approximately 53.48% of Santa Fe homes are owned, compared to 32.15% rented, while 14.37% are vacant. Santa Fe real estate listings include condos, townhomes, and single family homes for sale. Commercial properties are also available. If you see a property you’re interested in, contact a Santa Fe real estate agent to arrange a tour today!
Santa Fe, New Mexico has a population of 82,980. Santa Fe is more family-centric than the surrounding county with 23.99% of the households containing married families with children. The county average for households married with children is 23.52%.
The median household income in Santa Fe, New Mexico is $53,922. The median household income for the surrounding county is $57,945 compared to the national median of $57,652. The median age of people living in Santa Fe is 42.8 years.
Santa Fe Weather
The average high temperature in July is 86.5 degrees, with an average low temperature in January of 18.8 degrees. The average rainfall is approximately 15.8 inches per year, with 30.8 inches of snow per year.
