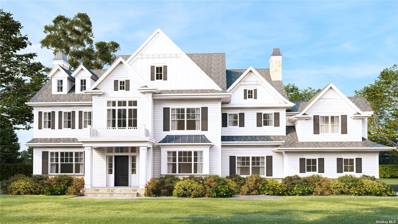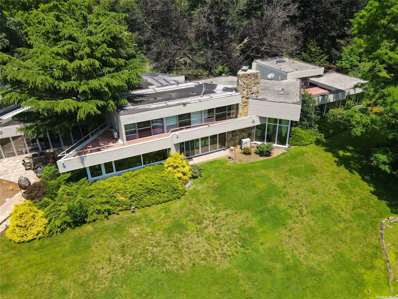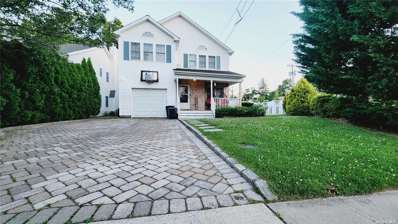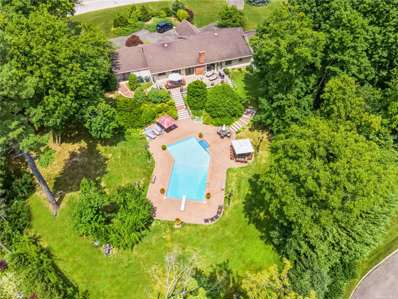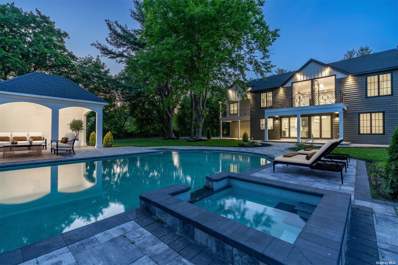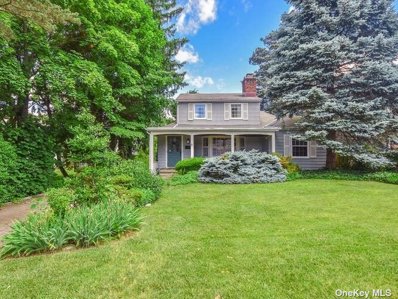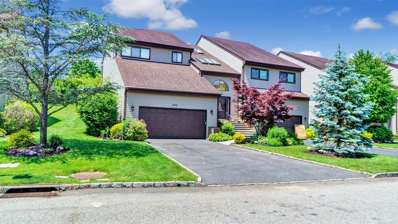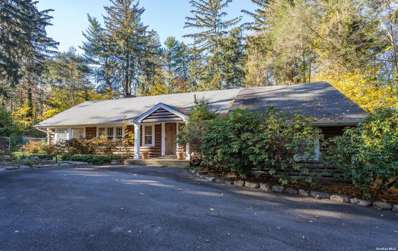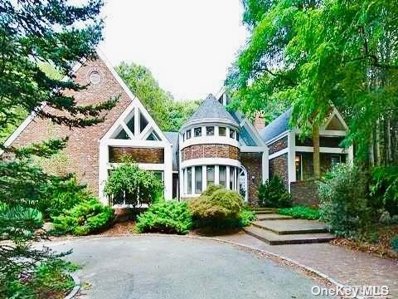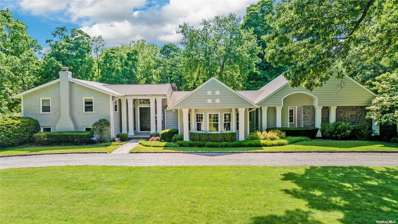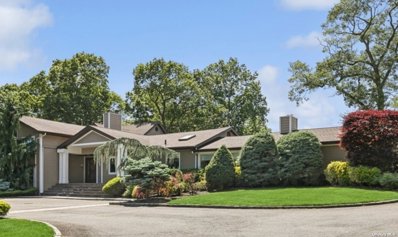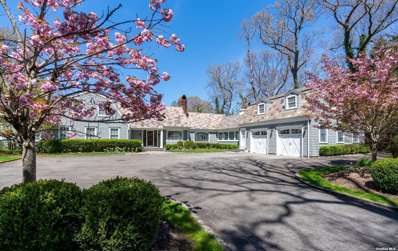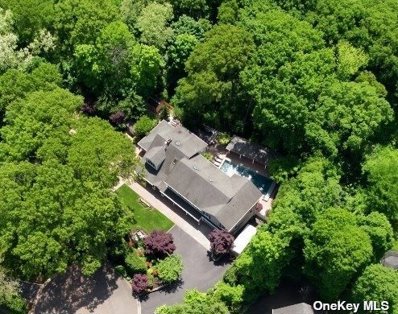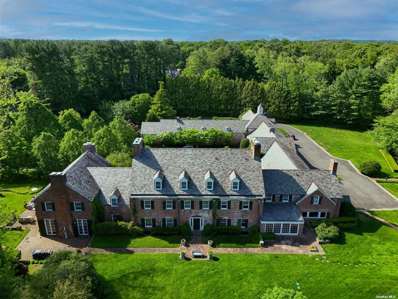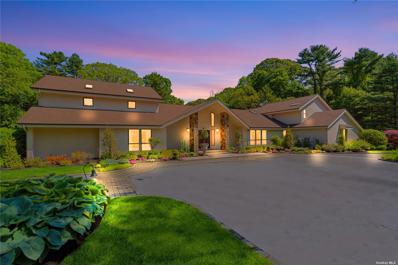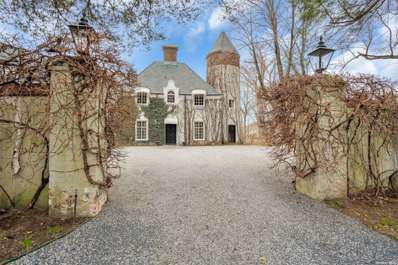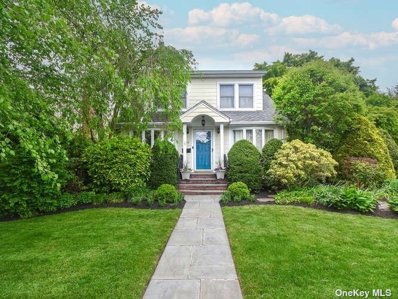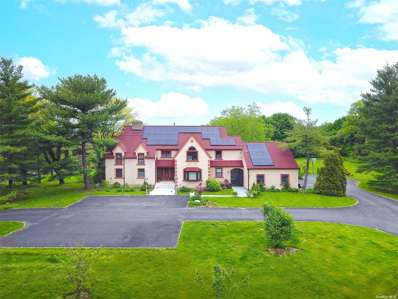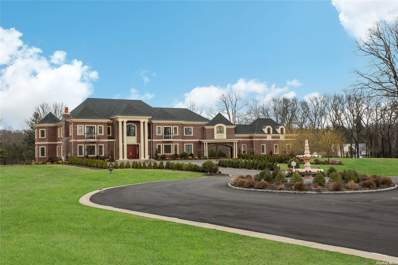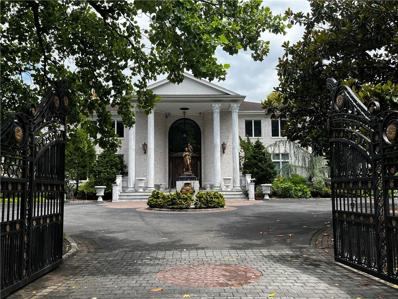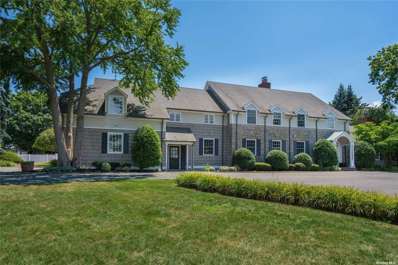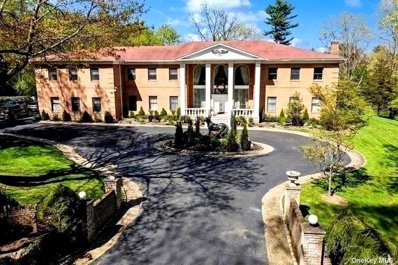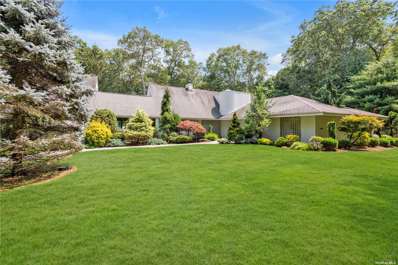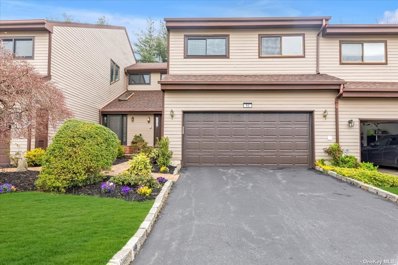Glen Head NY Homes for Sale
$2,488,000
6 Wood Acres Rd Glen Head, NY 11545
- Type:
- Single Family
- Sq.Ft.:
- 5,000
- Status:
- NEW LISTING
- Beds:
- 5
- Lot size:
- 2 Acres
- Year built:
- 1932
- Baths:
- 7.00
- MLS#:
- 3559645
ADDITIONAL INFORMATION
Secluded on two magnificent acres, this white-brick, five-bedroom, six-and-a-half-bath Colonial is an architectural gem. Its spacious interior boasts limestone and Brazilian-ebony floors as seen, six-zone hot-water heat, central-air, exquisite millwork, plus many windows - some floor-length. Its many French doors open out to an entertainer's paradise including: an immense bluestone terrace with built-in grill; an inground pool; tennis/basketball court; playground; and guest apartment above a three-car garage. The home's interior is equally congenial offering: an enthralling center-hall foyer with graceful bridal staircase, closet, and powder room; a spacious living room with marble fireplace, an adjoining sunroom opening to the patio; a paneled study with wet bar; an elegant formal dining room; and a gigantic country eat-in kitchen with huge center island, high-end appliances, large walk-in pantry; and a generous family room with fireplace; a full bath; and backstairs. The second floor's palatial primary suite offers two-plus walk-in closets and a huge sunny primary bath with unique glass-enclosed steam shower, Roman spa, twin vanity, and water closet. Two other lovely bedrooms have marble baths (one opens to a large deck), and two more share a full bath. A partial finished basement has a wine cellar, lounge, and storage. Located in a one-outlet Brookville community of grand residences, this delightful getaway is close to all the "Gold Coast" has to offer. View 3D tour and floor plan.
$5,300,000
1132 Cedar Swamp Rd Glen Head, NY 11545
- Type:
- Single Family
- Sq.Ft.:
- 5,858
- Status:
- NEW LISTING
- Beds:
- 5
- Lot size:
- 2.58 Acres
- Year built:
- 1956
- Baths:
- 6.00
- MLS#:
- 3558656
ADDITIONAL INFORMATION
2024 New Construction Center Hall Colonial set back on over 2.58 majestic acres of sprawling flat land. This exquisite home, rich in amenities, will offer over 5800sqft. of exquisite interior living space, with an additional 800sqft. of luxe lifestyle exterior covered living. Just 29 Miles from NYC, this property is perfectly placed within the coveted neighborhood of Old Brookville, offering unparalleled privacy, yet still close to shops & restaurants. It offers an easy commute to public transportation and major highways. From its breathtaking foyer to its prestigious dining room, the architecture of this home will define next-level elegance and sophistication. With exceptional millwork and hardwood floors throughout, the home will boast the perfect design for easy living with uncompromised quality. Featuring a living room with woodburning fireplace, family room with gas fireplace & powder room and second floor great room or home office with balcony. However, it's the state of the art, gourmet, eat-in-kitchen that will be the heart of the home. With carefully designed, custom crafted Amish cabinetry, stunning Island with quartz countertops, Thermador appliances, wet bar, and walk in pantry, it leaves nothing to be desired. The kitchen will open up to a breakfast room with a coffee bar, a Mudd room with radiant heart floors featuring laundry, full bath & storage. It will lead out to a stunning covered patio with outdoor fireplace overlooking the sprawling private oasis. All six bathrooms & two laundry rooms will offer radiant heat flooring. The main floor also features a bedroom with ensuite and WIC. The second floor will delight you even further with a spa-inspired primary suite featuring a spacious bedroom, walk in closet, vanity, and extraordinary ensuite. There are two additional generous sized, sun-soaked bedrooms with WIC's and a jack & jill bathroom. The spacious fifth bedroom also has a WIC & ensuite. This floor will offer an additional laundry room andf Great Room with Balcony ras well. There will be a full finished basement with walk out entrance and three car garage with radiant heat. North Shore Schools. CONSTRUCTION TO BE COMPLETED JULY 2024!!!
$5,387,000
10 Ormond Park Rd Glen Head, NY 11545
- Type:
- Single Family
- Sq.Ft.:
- 11,000
- Status:
- NEW LISTING
- Beds:
- 6
- Lot size:
- 4.9 Acres
- Year built:
- 1981
- Baths:
- 7.00
- MLS#:
- 3558502
ADDITIONAL INFORMATION
Newly updated extraordinary estate , newly installed natural gas, new roof, new pool house ceiling , new garden walk ways, Elegance On North Shore's "Gold Coast" Village Of Brookville In The Famed Jericho School District. Magnificent 11,000 Sqft. 6 Bedroom, 6.5 Bath Contemporary, Designed With Walls Of Glass To Bring The Verdant 5 Acres Of Former Vanderbilt/Smith Property Into The Home. private half acre pond , guest house , tennis court ,An Unparalleled One Of A Kind Design By A World Renowned Architect.
$1,297,000
2 Tennis Ct Glen Head, NY 11545
- Type:
- Single Family
- Sq.Ft.:
- 2,479
- Status:
- NEW LISTING
- Beds:
- 4
- Lot size:
- 0.16 Acres
- Year built:
- 2002
- Baths:
- 3.00
- MLS#:
- 3558037
ADDITIONAL INFORMATION
Beautiful colonial 4 bedroom 2.5 bath home in the heart of Glen Head. Award winning North shore schools (Glenwood Landing Elementary). Beautifully refinished gray floors. Crown moldings throughout first floor and master bedroom. Vaulted ceilings in 2 upstairs bedrooms. Spacious eat in kitchen with nook. Fully paid off solar panels. Hikvision camera system throughout and outside. Security system installed. Central vacuum. Master bedroom with ensuite bathroom and 4 closets (2 walk in). 3 other bedrooms with huge closets (2 walk in). Fully finished open space basement with 2 walk in closets and separate laundry room. House is located on cul-de-sac, close to restaurants and schools.
$2,750,000
6 Dolly Cam Ln Glen Head, NY 11545
- Type:
- Single Family
- Sq.Ft.:
- 4,856
- Status:
- NEW LISTING
- Beds:
- 4
- Lot size:
- 2.06 Acres
- Year built:
- 2008
- Baths:
- 4.00
- MLS#:
- 3557748
ADDITIONAL INFORMATION
Offered for 1st time since built! Dream home! Stunning 16-yr-old, meticulously maintained, custom-built brick & stucco ranch on 2 iron-gated idyllic acres on private cul-de-sac road in prestigious Old Brookville. Boasts elegance & character; marble grand foyer, hi ceilings throughout formal LR, formal DR, gorgeous kitchen, large den w/ access to enormous patio thru French doors. Massive primary suite overlooks patio & pool, w/ 2 large walk-in closets, generous ensuite primary bath w/ large steam shower & spa tub. Gorgeous eat-in kitchen w/ large island, custom cabinetry and state-of-art stainless-steel appliances. 2-car garage off kitchen. Full unfinished basement with hi ceilings. Step outside to your own oasis, featuring enormous patio overlooking beautiful pool. Additional flat field provides room for sports & more. Circular driveway, great curb appeal. This home offers the perfect blend of luxury, comfort, and convenience. Don't miss your chance to make this beautiful ranch yours!
$3,495,000
9 Locust Ln Glen Head, NY 11545
- Type:
- Single Family
- Sq.Ft.:
- n/a
- Status:
- Active
- Beds:
- 5
- Lot size:
- 2 Acres
- Year built:
- 2024
- Baths:
- 4.00
- MLS#:
- 3557123
ADDITIONAL INFORMATION
Upper Brookville - "Casa Blanca" This stunning residence offers an unparalleled blend of sophisticated elegance, modern amenities, and exceptional craftsmanship. With 4/5 spacious bedrooms and 4 meticulously designed bathrooms, this home provides the perfect sanctuary for both relaxation and entertainment. As you approach the property, you are greeted by a beautifully landscaped front yard, featuring lush greenery and elegant stone pathways that lead you to the grand entrance. Step inside to a breathtaking foyer, showcasing high ceilings, a sweeping wrought iron staircase, and an abundance of natural light that floods through expansive windows. Off the entry foyer you have a beautiful space which can be used as a first floor bedroom ensuite or a private office. The main level features numerous intricate moldings and detailed wainscoting throughout. The formal dining room offers and large space suited for large scale formal dinner parties. The open concept living spaces are thoughtfully designed to offer seamless flow and connectivity, perfect for modern living. The living room, adorned with exquisite light fixtures, custom moldings & gas fireplace, transitions into the kitchen creating a grand open entertaining space. Sliding glass doors off the living room/kitchen open to a paved patio creating a beautiful indoor/outdoor living concept. The heart of the home is the state-of-the-art kitchen, a culinary enthusiast's dream. This gourmet kitchen boasts top-of-the-line stainless steel appliances, custom cabinetry, large center island with stunning granite countertops, wetbar as well as a large pantry. The second level features a one of a kind second floor living space with double glass doors which open to a gorgeous balcony overlooking the property. The four upstairs bedrooms are generously proportioned, each offering serene views and ample closet space. The primary suite is a true retreat, featuring a spa-like en-suite bathroom with a soaking tub, a glass-enclosed steam shower, and double vanities. The additional bathrooms are equally luxurious, with high-end fixtures, designer tiles, and elegant finishes. The finished basement is perfect for entertaining and includes a beautiful glass enclosed wine storage space. The backyard oasis features an in-ground pool, cabana as well as multiple patio spaces. Luxury living at its finest. A Masterpiece Listing.
$939,000
34 Sylvia St Glen Head, NY 11545
- Type:
- Single Family
- Sq.Ft.:
- 1,703
- Status:
- Active
- Beds:
- 4
- Lot size:
- 0.14 Acres
- Year built:
- 1948
- Baths:
- 2.00
- MLS#:
- 3557012
ADDITIONAL INFORMATION
Location! Location! Location! Charming Cape Cod in Glenwood Gardens! Front Porch Leads to Ef, Lr w/Fireplace, Formal Dining Room, Eat in Kitchen, Master Bedroom, Den/Bedroom, Full Bath. 2nd Floor; 2 Bedrooms & Full Bath. Full, Part Finished Basement w/Laundry, Rec Room w/Fireplace and Bilco Door. Private Yard w/Deck and 1 Car Detached Garage.
$1,199,000
62 The Gln Unit 62 Glen Head, NY 11545
- Type:
- Co-Op
- Sq.Ft.:
- n/a
- Status:
- Active
- Beds:
- 4
- Year built:
- 1987
- Baths:
- 4.00
- MLS#:
- 3557008
- Subdivision:
- The Knolls
ADDITIONAL INFORMATION
$1,250,000
7 Brookville Rd Glen Head, NY 11545
- Type:
- Single Family
- Sq.Ft.:
- n/a
- Status:
- Active
- Beds:
- 1
- Lot size:
- 2.49 Acres
- Year built:
- 1950
- Baths:
- 2.00
- MLS#:
- 3556093
ADDITIONAL INFORMATION
DID YOU SAY LOG CABIN IN BROOKVILLE??? Yep, truly one of a kind opportunity on 2.5 acres. A hidden gem with endless possibilities. Priced for land value with a bonus log cabin and a 2 car detached garage. No representation is being made as to if the cabin can remain if a new structure is built. This is a unique opportunity to purchase a 2.5 acres grandfathered property in a 4 acre zone. PLEASE NOTE AS IS CONDITION!!
$3,000,000
9 Mac Lean Dr Glen Head, NY 11545
- Type:
- Single Family
- Sq.Ft.:
- n/a
- Status:
- Active
- Beds:
- 5
- Lot size:
- 2 Acres
- Year built:
- 1987
- Baths:
- 4.00
- MLS#:
- 3556025
ADDITIONAL INFORMATION
Welcome to this stunning contemporary home designed for luxurious living. Nestled on a generous 2-acre lot, this residence boasts 5 spacious bedrooms and 3.5 modern bathrooms. Located in the highly acclaimed Jericho School District, this home is perfect for families prioritizing top-tier education. Enjoy the convenience of nearby shops and local businesses, along with the prestigious Glen Head Country Club for leisure and recreation. The house is designed to maximize natural light, creating a bright and inviting atmosphere throughout. The property also features beautiful landscaping, offering a serene and picturesque living enviroment. With excellent connectivity to public transportation and major highways, commuting is traightforward and efficient. The expansive lot provides ample space for outdoor activities, making it ideal for creating a garden, play area, or traquil retreat. Don't miss this opportunity own a beautiful contemporary home that blends elegance, comfort, and convenience.
$2,395,000
5 Quaker Ridge Rd Glen Head, NY 11545
- Type:
- Single Family
- Sq.Ft.:
- n/a
- Status:
- Active
- Beds:
- 4
- Lot size:
- 2.26 Acres
- Year built:
- 1955
- Baths:
- 4.00
- MLS#:
- 3555977
ADDITIONAL INFORMATION
Located in the Incorporated Village of Brookville, New York....Discover tranquility and luxury in this exquisite estate nestled on over 2 flat, private and usable acres. This meticulously crafted home boasts a flexible floorplan, a chef's kitchen, and an inviting in-ground saltwater pool, perfect for lavish gatherings and summer soirees. Entering through the grand foyer, guests are greeted by soaring ceilings, bathed in natural light, and expansive hardwood floors that flow effortlessly throughout the main level. The lower level includes a guest suite with additional access to the backyard. Conveniently located near shops, schools, and transportation. This exceptional property offers the epitome of luxurious living. Don't miss the opportunity to make this dream home in Jericho School District yours.
$2,698,888
23 Wenwood Dr Glen Head, NY 11545
- Type:
- Single Family
- Sq.Ft.:
- 6,000
- Status:
- Active
- Beds:
- 5
- Lot size:
- 2.05 Acres
- Year built:
- 1958
- Baths:
- 5.00
- MLS#:
- 3555748
ADDITIONAL INFORMATION
Majestically situated on a beautiful tree lined street in Brookville this sprawling, renovated, contemporary colonial on two acres greets you with breathtaking specimen trees and stonework at the entrance. Upon entering the oversized foyer with fabulous natural light, you are overtaken with the "open floor plan". Rich, hardwood floors, vaulted ceilings, highest quality cabinetry with a vast eat-in kitchen, dining room and living room set a grand first floor. Four oversized bedrooms including the primary suite are updated as are the bathrooms. Lower level boasts a den and summer kitchen with wet bar fully equipped with finest stone, wood and mill work as you continue into an oversized great room with similar finishes. To top it off you have a guest room, two full bath and back entrance to this magnificent park-like yard with an in-ground saltwater pool, embraced by architecturally developed stonework and lush landscaping, expansive grill kitchen-like section of highest quality in stainless steel and natural stone counter tops. To add to this special home, you even have a putting green as well as generous parking for all of your guests as you entertain in complete privacy. Full home generator
$3,188,000
3 Woodedge Ln Glen Head, NY 11545
- Type:
- Single Family
- Sq.Ft.:
- n/a
- Status:
- Active
- Beds:
- 5
- Lot size:
- 2.37 Acres
- Year built:
- 1955
- Baths:
- 6.00
- MLS#:
- 3554506
ADDITIONAL INFORMATION
Introducing a stunning 2 plus acre Farm Ranch that harmoniously combines modern design elements with a touch of rustic Brookville charm. The expansive updated kitchen is a chefs dream, perfect for both daily living and grand-scale entertaining. The main floor features a luxurious primary en-suite offering privacy and comfort, two additional bedrooms and a home office. With an abundance of natural light, enjoy picturesque views from every window highlighting the homes spectular grounds. The tranquil pool setting and outdoor kitchen are ideal for unwinding and entertaining. Jericho School District.
$2,850,000
32 Jaegger Dr Glen Head, NY 11545
- Type:
- Single Family
- Sq.Ft.:
- 7,196
- Status:
- Active
- Beds:
- 7
- Lot size:
- 1.07 Acres
- Year built:
- 1958
- Baths:
- 6.00
- MLS#:
- 3554553
ADDITIONAL INFORMATION
Welcome to Your Oasis in Old Brookville. This Gracious Colonial Has Been Finished to Absolute Perfection. With Two Primary Suites In Addition To A Main Level En Suite Bedroom. You Have A Flexible Layout That Allows For Spacious And Comfortable Living. Set on the End of a Cul de Sac on an Acre You Will Enjoy the Utmost of Privacy and Seclusion. With 7196 Sq Ft of Finished Living Area and Across 3 Levels. The Home Features A Total Of 7 Bedrooms and 6 Baths. Enjoy Beautiful Vantage Points From Each and Every Window. The Gourmet Kitchen Has Chefs Stove and Appliances With Oversized Island With Seating for 7. Three Sided Gas Fireplace Creates a Warm Focal Point. Upstairs Includes a Primary Bedroom, Bath, and Walk in Closet as Well as 3 More Bedrooms, Bath and a Vaulted Great Room With Separate. Living Area for Guests. The Walkout Lower Level Features Home Gym, Den, Dance or Exercise Room and the Wow Factor and Entertainer's Dream Complete With Room a Full Service Bar, Pool Table, 100' TV for Screening Parties Your Own Wine Tasting Room. No Need to Travel This Summer When You Have This Stunning Resort-Like Yard Featuring an Outdoor Kitchen and Oversized Island. Gorgeous 16x40 Inground Salt Water Gunite Pool With Automatic Cover and a Spacious Covered Seating Area Ready to Host All Your Gatherings. Award Winning North Shore School District.
$5,890,000
60 Piping Rock Rd Glen Head, NY 11545
- Type:
- Single Family
- Sq.Ft.:
- 13,324
- Status:
- Active
- Beds:
- 10
- Lot size:
- 8.96 Acres
- Year built:
- 1924
- Baths:
- 10.00
- MLS#:
- 3554087
ADDITIONAL INFORMATION
Welcome to GRAY HORSE FARM! This magnificent iconic estate on desirable Piping Rock Road is situated on 9 gorgeous acres and offers 13,324 square feet of gracious living with 10 bedrooms, 7.555 baths and 10 fireplaces, plus beautiful apartments, exquisite pool and pool house, stable, paddocks, run-in horse shed, tennis and sports courts. The impressive scale of the home is enhanced by vintage millwork, antique hand-painted wallpaper, and priceless Samuel Yellin front gates from the JP Morgan estate. Built in 1924 and designed by architect James W. O'Connor and landscape architect Robert Ludlow Fowler, this classic brick Georgian Colonial resonates with old-world charm and grace and boasts a 17-year old slate roof! Original architectural details provide the perfect canvas for a modern lifestyle and exceptional entertaining. Renovations include the apartments, pool, pool house, tennis court, and HVAC system, ready for you to make this home your own spectacular residence! Part of Locust Valley School District, convenient to private schools, fine dining, Americana shopping, 27 miles to Manhattan. Equestrian's delight! keep your favorite horses near you! [7-car garage, whole house generator. Must see video of antique wall covering- (click virtual tour link above to view).
$2,999,999
4 Paddock Ct Glen Head, NY 11545
- Type:
- Single Family
- Sq.Ft.:
- n/a
- Status:
- Active
- Beds:
- 6
- Lot size:
- 2.1 Acres
- Year built:
- 1984
- Baths:
- 8.00
- MLS#:
- 3553312
ADDITIONAL INFORMATION
Brookville A beautifully-kept contemporary home sitting on a professionally landscaped 2.1 acres & located on a quiet cul-de-sac in the heart of Brookville. Upon entering the home, you're greeted with a spacious two-story great room with glass sliding doors that lead you out to the back deck that overlooks a tremendous backyard. The left wing of the home offers an updated powder room, 3 generous sized bedrooms, one with a brand-new marble en-suite full bath and the other two bedrooms share a large Jack-and-Jill new marble bathroom. The primary bedroom features a balcony facing your yard, large full bathroom with radiant-heated floors, soaking tub, and steam shower and a walk in closet. The right wing of the home contains your formal dining room, full eat-in kitchen, den/family room, laundry room and 5th bedroom/maid's quarters. Upstairs is entirely a second-primary bedroom, with a sitting area and full bathroom suite. Featuring a walk-out lower level, this home features a billiards area with fireplace & direct access to your patio and pool. The lower level also contains a wet bar, home-theater and gym. Apart from the craftsmanship and tremendous up-keep, the main highlight of the home is the stunning backyard - featuring a heated, in-ground gunite pool & hot tub, Koi pond, separate cabana/pool house, 2 grills, and well-kept landscaping. The pool-house features a bar, kitchenette, 2 changing rooms, and full bathroom to cater to your summer guests. This spectacular home also features radiant heating throughout the main level, and backs a 100-acre bird sanctuary.
$2,850,000
Address not provided Glen Head, NY 11545
- Type:
- Single Family
- Sq.Ft.:
- n/a
- Status:
- Active
- Beds:
- 6
- Lot size:
- 2.02 Acres
- Year built:
- 1928
- Baths:
- 5.00
- MLS#:
- 3553100
ADDITIONAL INFORMATION
Time stands still and beauty surrounds us in this one of a kind gated Estate in the heart of Muttontown. There are 4 edificies on this two acre professionally manicured grounds with English gardens & towering trees. Romantic French meditation areas. First you enter a mini-castle with grand living room, dining room with fpl and wood floors. There is a new gourmet kitchen leading to den w/fpl and charming dining foyer all the entertaining rooms lead out to the property allowing sunshine to grace the interior. Up to second floor a new lavish primary suite/bar and 2 additional bedrooms & bath. The cottage has a main floor 2 room office & kitchen & 2nd flr has 2 bdrms & bath. See the special Saltwater pool and the 1500 sq ft spectacular pool house with Large entertaining room. kitchen & a full bth & laundry. There is a separate 3 car garage plus a 1 car space in the main house. Muttontown police surveilance is assured on this exquisite gated property. The added special surprise are the low taxes and close proximity to schools, shops & golf and tennis nearby facilities. A Pure Delight.
$869,000
40 Sylvia St Glen Head, NY 11545
- Type:
- Single Family
- Sq.Ft.:
- 1,438
- Status:
- Active
- Beds:
- 3
- Lot size:
- 0.14 Acres
- Year built:
- 1924
- Baths:
- 2.00
- MLS#:
- 3552141
ADDITIONAL INFORMATION
Charming 3 Bedroom Colonial Beautifully Sited in Glenwood Gardens. Ef, Lr, Fdr, Eik, Powder Rm & Mud Room. 2nd Floor; 3 Bedrooms, Hall Full Bath w/Jacuzzi & Stall Shower. Fenced in Yard w/Deck. Oversized 2 Car Detached Garage w/Mechanics Pit. Award Winning North Shore Schools!
$2,300,000
20 Overbrook Ln Glen Head, NY 11545
- Type:
- Single Family
- Sq.Ft.:
- n/a
- Status:
- Active
- Beds:
- 6
- Lot size:
- 2 Acres
- Year built:
- 1984
- Baths:
- 6.00
- MLS#:
- 3551277
ADDITIONAL INFORMATION
Prime Mid-Block Location, Nestled on 2 Beautiful Level, Rolling Acres. Choice of North Shore Schools and Locust Valley Schools. Large entertaining rooms with high ceilings. Five Fireplaces. Come renovate and customize Kitchen and Bathrooms and make it your own. Embrace the Potential of This Remarkable Property and Let Your Imagination Soar as You Craft the Home of Your Dreams.
$7,980,000
16 Evergreen Way Glen Head, NY 11545
- Type:
- Single Family
- Sq.Ft.:
- 10,000
- Status:
- Active
- Beds:
- 6
- Lot size:
- 6.2 Acres
- Year built:
- 2011
- Baths:
- 8.00
- MLS#:
- 3550998
ADDITIONAL INFORMATION
Nestled in the prestigious Greenfield Estates of Old Brookville, this 10,000 sq ft brick colonial estate is a masterpiece of luxury and privacy on 6 acres. It boasts both indoor and outdoor swimming pools, an outdoor kitchen perfect for entertaining, and a spacious three-car garage. The entrance welcomes you with a grand double bridal staircase and elegant marble floors, leading to a state-of-the-art chef's kitchen with granite countertops. The estate features six luxurious bedrooms and eight bathrooms (six full, two half), ensuring ample space for family and guests. Additional amenities include a home theater for movie nights, a gym for fitness enthusiasts, and private balconies to enjoy serene views. Its strategic location offers easy access to NYC and the Hamptons while being situated in the coveted North Shore School District, making it an ideal choice for those seeking a blend of suburban tranquility and proximity to urban centers. This custom-built home encapsulates the finest in sophisticated living, offering an unparalleled opportunity to own a private and elegant estate.
$4,000,000
66 Wolver Hollow Rd Glen Head, NY 11545
- Type:
- Single Family
- Sq.Ft.:
- 9,958
- Status:
- Active
- Beds:
- 7
- Lot size:
- 2.26 Acres
- Year built:
- 1995
- Baths:
- 9.00
- MLS#:
- 480512
ADDITIONAL INFORMATION
Discover an Estate of Great Hidden Value and Beauty. A trophy property. A Fantastic Deal and a Great Buy. A Luxurious Landscaped Home on a Captivating Hill. Extra added features and improvements make this home tower in comparative value over similar ones in the area. This jewel of an Estate, is located on the top of a secluded, private hill at the heart of Long Islandâs, famous and highly sought Upper Brookville New York. Situated on a gorgeous lot of over two acres it features a two story, 7-bedroom magnificent home, a nearby beautifully renovated doll-like second structure, a pond, sweeping emerald lawns, a plethora of flowering shrubs, specimen trees, a beautiful heated in-ground pool and spa and a gazebo. This magnificent, approximately 10,000-square-foot brick home, standing at the front part of the Estate, radiates the warmth, comfort, and happy proportionality of a beautiful architectural blend; the Colonial and Classic style and look. The homeâs interior is spectacular, bathed in light, with soaring ceilings, incredible moldings, oversized floor-to-ceiling windows, wonderful skylight over the family room, granite floors in some spaces and artistically designed hardwood floors in others. This is a home designed for entertaining on a grand scale. It offers grand principal rooms, several powder rooms, seven bedrooms (the seventh bedroom is in the process of bringing to Building Department compliance) and several baths, a master suite with its own balcony and master bathroom, a first-floor guest/staff suite, two kitchens, a breathtaking entrance hall with magnificent double staircase and an amazing and exquisite renovated lower level. Discrepancies of the Department of Buildings approved plans and as built conditions are addressed by an architect aimed to full compliance.
$8,250,000
Address not provided Glen Head, NY 11545
- Type:
- Single Family
- Sq.Ft.:
- n/a
- Status:
- Active
- Beds:
- 6
- Lot size:
- 19.77 Acres
- Year built:
- 1964
- Baths:
- 5.00
- MLS#:
- 3547958
ADDITIONAL INFORMATION
Sprawling 19.77 Acres Estate with Private Driveway & Pond. Timeless and Classic Manor House Has Living Rm, Kitchen, Dining Rm, Huge Family Rm, & Bath, with Features Like Wainscoting, Built-in Bookshelves, High Ceilings, Abundant Natural Light, Walk-in Closets, Backyard with Stone Patio, Tennis Court, & Ig Pool Overlooking Former Corrals. Additional Four Cottages (3 Bedrms/2 Bath, 3 Bedrms/1.5 Bath, 3 Bedrm/1.5 Bath, 2 Bedrm/1 Bath) On Estate Are Occupied by Tenants. Huge Investment & Subdivision Potential.
$4,888,000
12 Woodfield Ln Glen Head, NY 11545
- Type:
- Single Family
- Sq.Ft.:
- n/a
- Status:
- Active
- Beds:
- 8
- Lot size:
- 2 Acres
- Year built:
- 1989
- Baths:
- 8.00
- MLS#:
- 3547455
ADDITIONAL INFORMATION
Welcome to your sanctuary on two acres of lush grounds! Step into this magnificent colonial residence, a true testament to timeless elegance and modern luxury. Built in 1989, this home boasts an awe-inspiring two-floor portico that sets the stage for the grandeur within. Upon entering the first-floor grand foyer, prepare to be enchanted by the masterful decorative paintings adorning the walls, meticulously crafted by renowned artist Sean Crosby. This 8-bedroom, 7-full bath, and one-half bath masterpiece offers unparalleled sophistication at every turn. The heart of the home lies in the gourmet kitchen, featuring an expansive island, granite countertops, and top-of-the-line appliances. Adjacent is the cozy breakfast area, complete with sliding doors that open onto the sprawling deck and expansive backyard, ideal for al fresco dining and entertaining. Entertain in style in the formal dining room, capable of accommodating over 20 guests, or unwind in the family room and great living room, each exuding warmth and charm. The east wing beckons with a spacious great room and powder room, while the west wing leads to steps descending to a captivating inground pool and hot tub, offering year-round relaxation and enjoyment. Ascend the staircase to the second floor, where the primary ensuite awaits, along with six additional family rooms, each boasting its own luxurious bathroom, ensuring comfort and privacy for all. For ultimate entertainment, venture to the fully-finished basement, where a theater room, dance floor, bar, pool table, and playroom await, providing endless opportunities for recreation and relaxation. Experience unparalleled luxury and endless possibilities in this stately colonial retreat, where every detail has been thoughtfully curated for the most discerning
$2,798,000
8 Black Rock Rd Glen Head, NY 11545
- Type:
- Single Family
- Sq.Ft.:
- 4,249
- Status:
- Active
- Beds:
- 4
- Lot size:
- 2.48 Acres
- Year built:
- 1957
- Baths:
- 4.00
- MLS#:
- 3545754
ADDITIONAL INFORMATION
Spectacular architecturally exciting Sprawling cedar/stone 2 story contemporary with tremendous sense of elegance & style. Amazing open floor plan with high cathedral ceilings, natural light floor to ceiling windows overlook heated in-ground pool & bucolic 2.48 acres.Living room, banquet size DR, gourmet kitchen, top of the line appliances, spacious en-suite Master Bedroom on main floor with majestic Japanese garden, overlooking landscaped property that will take your breath away! New Lennox AC and Air Handlers, Tesla Charger, Alkaline Water system.
- Type:
- Co-Op
- Sq.Ft.:
- n/a
- Status:
- Active
- Beds:
- 3
- Year built:
- 1988
- Baths:
- 3.00
- MLS#:
- 3544751
- Subdivision:
- The Knolls
ADDITIONAL INFORMATION
Welcome to the epitome of luxury living in "The Knolls" gated community in Glen Head. This stunning 3/4 bedroom, 2.5 bath townhouse exudes elegance and comfort at every turn. Step into the spacious open-plan living area, adorned with gleaming hardwood floors that lead you seamlessly into the gourmet kitchen, boasting sleek countertops and stainless-steel appliances. Dual decks beckon you outside to enjoy the serene surroundings. Upstairs, the expansive primary bedroom awaits, complete with a luxurious en-suite bath featuring a soaking tub and separate shower, as well as a generous walk-in closet. Two additional bedrooms offer versatility for any lifestyle need. Situated in the North Shore School District, this townhouse promises not just a home, but a lifestyle of convenience and prestige. Don't miss out on the opportunity to call this gem yours-schedule your private tour today!

The data relating to real estate for sale on this web site comes in part from the Broker Reciprocity Program of OneKey MLS, Inc. The source of the displayed data is either the property owner or public record provided by non-governmental third parties. It is believed to be reliable but not guaranteed. This information is provided exclusively for consumers’ personal, non-commercial use. Per New York legal requirement, click here for the Standard Operating Procedures. Copyright 2024, OneKey MLS, Inc. All Rights Reserved.
The information is being provided by Brooklyn MLS. Information deemed reliable but not guaranteed. Information is provided for consumers’ personal, non-commercial use, and may not be used for any purpose other than the identification of potential properties for purchase. Per New York legal requirement, click here for the Standard Operating Procedures. Copyright 2024 Brooklyn MLS. All Rights Reserved.
Glen Head Real Estate
The median home value in Glen Head, NY is $905,700. This is higher than the county median home value of $530,000. The national median home value is $219,700. The average price of homes sold in Glen Head, NY is $905,700. Approximately 79.76% of Glen Head homes are owned, compared to 14.37% rented, while 5.87% are vacant. Glen Head real estate listings include condos, townhomes, and single family homes for sale. Commercial properties are also available. If you see a property you’re interested in, contact a Glen Head real estate agent to arrange a tour today!
Glen Head, New York 11545 has a population of 4,963. Glen Head 11545 is more family-centric than the surrounding county with 40.89% of the households containing married families with children. The county average for households married with children is 36.68%.
The median household income in Glen Head, New York 11545 is $107,125. The median household income for the surrounding county is $105,744 compared to the national median of $57,652. The median age of people living in Glen Head 11545 is 43.2 years.
Glen Head Weather
The average high temperature in July is 83.3 degrees, with an average low temperature in January of 25.5 degrees. The average rainfall is approximately 46.6 inches per year, with 21.2 inches of snow per year.

