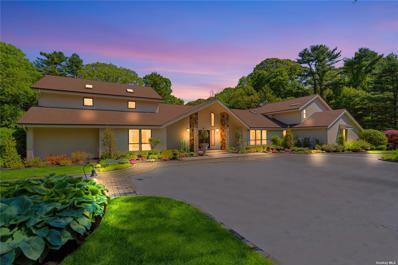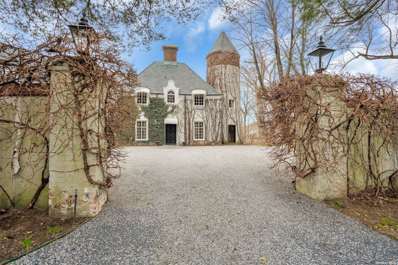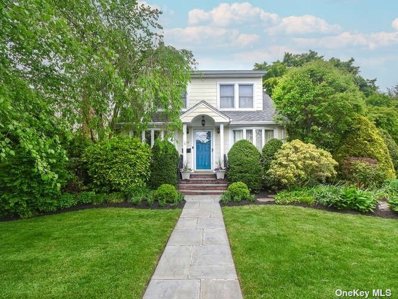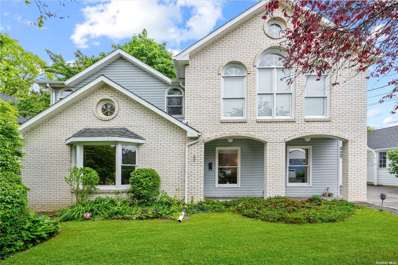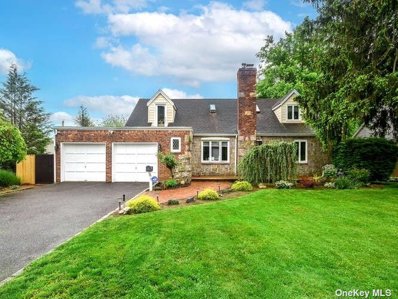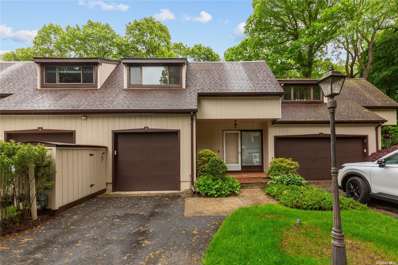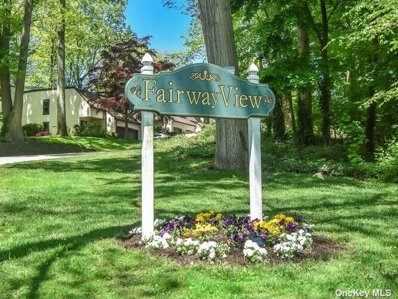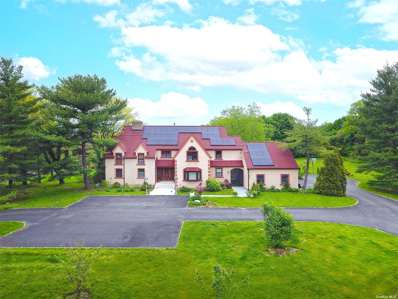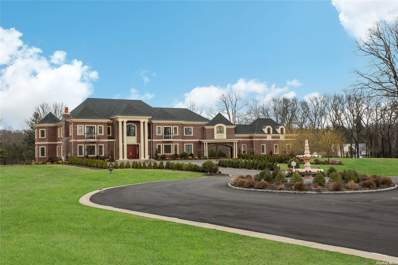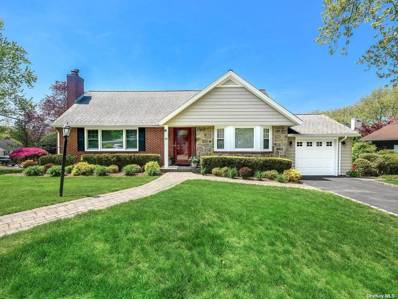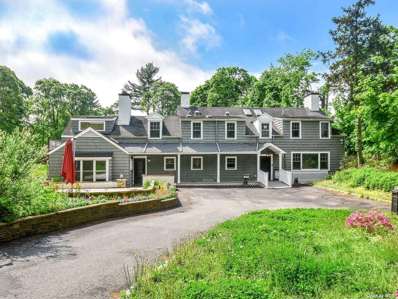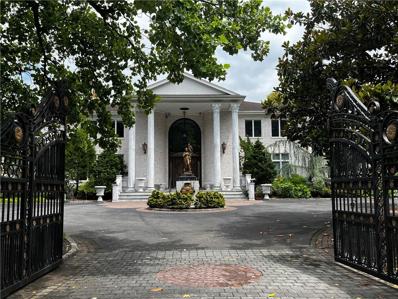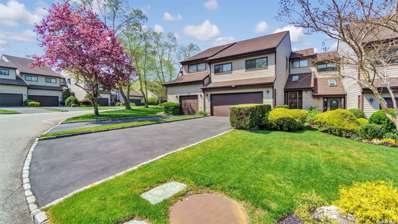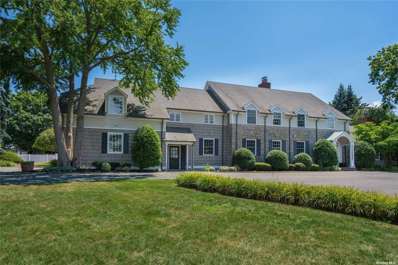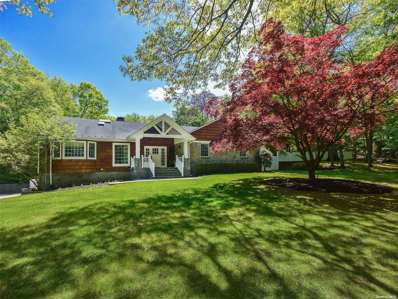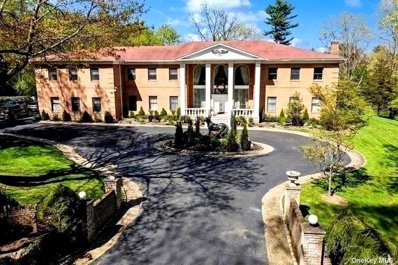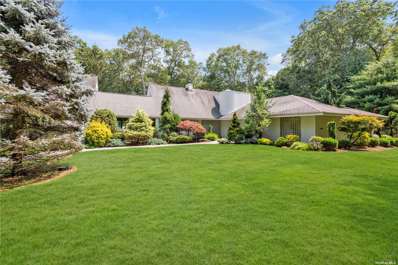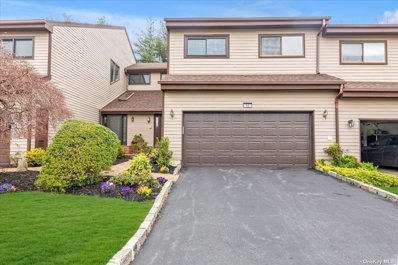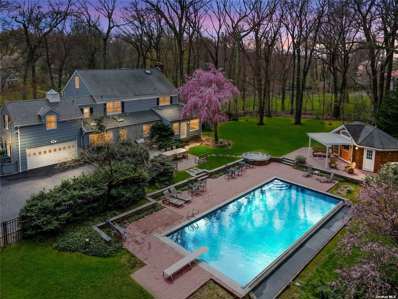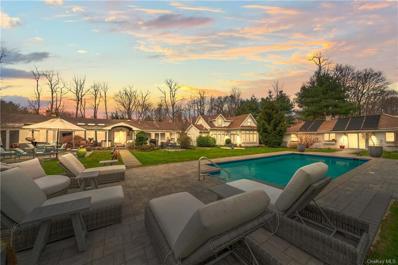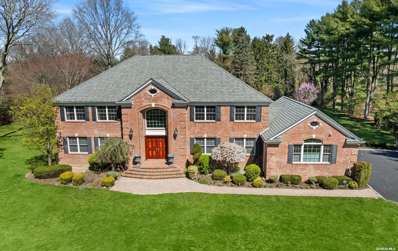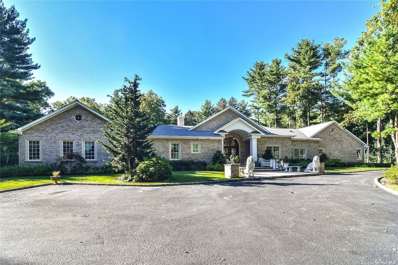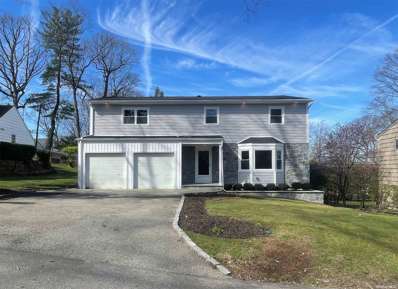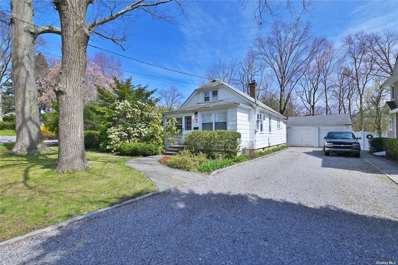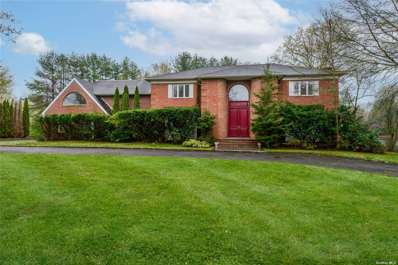Glen Head NY Homes for Sale
$2,999,999
4 Paddock Ct Glen Head, NY 11545
- Type:
- Single Family
- Sq.Ft.:
- n/a
- Status:
- NEW LISTING
- Beds:
- 6
- Lot size:
- 2.1 Acres
- Year built:
- 1984
- Baths:
- 7.00
- MLS#:
- 3553312
ADDITIONAL INFORMATION
Brookville A beautifully-kept contemporary home sitting on a professionally landscaped 2.1 acres & located on a quiet cul-de-sac in the heart of Brookville. Upon entering the home, you're greeted with a spacious two-story great room with glass sliding doors that lead you out to the back deck that overlooks a tremendous backyard. The left wing of the home offers an updated powder room, 3 generous sized bedrooms, one with a brand-new marble en-suite full bath and the other two bedrooms share a large Jack-and-Jill new marble bathroom. The primary bedroom features a balcony facing your yard, large full bathroom with radiant-heated floors, soaking tub, and steam shower and a walk in closet. The right wing of the home contains your formal dining room, full eat-in kitchen, den/family room, laundry room and 5th bedroom/maid's quarters. Upstairs is entirely a second-primary bedroom, with a sitting area and full bathroom suite. Featuring a walk-out lower level, this home features a billiards area with fireplace & direct access to your patio and pool. The lower level also contains a wet bar, home-theater and gym. Apart from the craftsmanship and tremendous up-keep, the main highlight of the home is the stunning backyard - featuring a heated, in-ground gunite pool & hot tub, Koi pond, separate cabana/pool house, 2 grills, and well-kept landscaping. The pool-house features a bar, kitchenette, 2 changing rooms, and full bathroom to cater to your summer guests. This spectacular home also features radiant heating throughout the main level, and backs a 100-acre bird sanctuary.
$2,850,000
Address not provided Glen Head, NY 11545
- Type:
- Single Family
- Sq.Ft.:
- n/a
- Status:
- NEW LISTING
- Beds:
- 6
- Lot size:
- 2.02 Acres
- Year built:
- 1928
- Baths:
- 5.00
- MLS#:
- 3553100
ADDITIONAL INFORMATION
Time stands still and beauty surrounds us in this one of a kind gated Estate in the heart of Muttontown. There are 4 edificies on this two acre professionally manicured grounds with English gardens & towering trees. Romantic French meditation areas. First you enter a mini-castle with grand living room, dining room with fpl and wood floors. There is a new gourmet kitchen leading to den w/fpl and charming dining foyer all the entertaining rooms lead out to the property allowing sunshine to grace the interior. Up to second floor a new lavish primary suite/bar and 2 additional bedrooms & bath. The cottage has a main floor 2 room office & kitchen & 2nd flr has 2 bdrms & bath. See the special Saltwater pool and the 1500 sq ft spectacular pool house with Large entertaining room. kitchen & a full bth & laundry. There is a separate 3 car garage plus a 1 car space in the main house. Muttontown police surveilance is assured on this exquisite gated property. The added special surprise are the low taxes and close proximity to schools, shops & golf and tennis nearby facilities. A Pure Delight.
$899,000
40 Sylvia St Glen Head, NY 11545
- Type:
- Single Family
- Sq.Ft.:
- 1,438
- Status:
- NEW LISTING
- Beds:
- 3
- Lot size:
- 0.14 Acres
- Year built:
- 1924
- Baths:
- 2.00
- MLS#:
- 3552141
ADDITIONAL INFORMATION
Charming 3 Bedroom Colonial Beautifully Sited in Glenwood Gardens. Ef, Lr, Fdr, Eik, Powder Rm & Mud Room. 2nd Floor; 3 Bedrooms, Hall Full Bath w/Jacuzzi & Stall Shower. Fenced in Yard w/Deck. Oversized 2 Car Detached Garage w/Mechanics Pit. Award Winning North Shore Schools!
$1,199,000
2 Sycamore Ave Glen Head, NY 11545
- Type:
- Single Family
- Sq.Ft.:
- n/a
- Status:
- NEW LISTING
- Beds:
- 3
- Lot size:
- 0.18 Acres
- Year built:
- 1954
- Baths:
- 3.00
- MLS#:
- 3552369
ADDITIONAL INFORMATION
Massive 3 bedroom, 3 bathroom colonial in Glen Head featuring a lovely kitchen with white custom cabinetry, granite countertops, stainless steel appliances including an extra-large refrigerator/freezer. The kitchen also includes a separate breakfast nook and french doors which flow to covered outdoor patio. Expansive dining room boasting a fireplace and beautiful moldings, and formal living room/den with wood floors throughout. The second level includes an oversized primary suite with full bathroom and huge walk-in closet, as well as two additional bedrooms with shared hallway bathroom, massive bonus room and storage space with endless possibilities. The basement features a separate outside entrance, ample storage space and a laundry area.
$949,000
9 Salem Way Glen Head, NY 11545
- Type:
- Single Family
- Sq.Ft.:
- 1,555
- Status:
- NEW LISTING
- Beds:
- 4
- Lot size:
- 0.16 Acres
- Year built:
- 1942
- Baths:
- 2.00
- MLS#:
- 3552178
ADDITIONAL INFORMATION
Great Location! Won't Last! Ef, Large Living Room w/Fireplace, Formal Dining Room, Kitchen w/Granite Counters, Master Bedroom Suite w/Full Bath & Walk in Closet. 2nd Floor; 3 Bedrooms & Hall Full Bath. Full Finished Basement w/Walk Out. 1.5 Car Garage. Possible Mother/Daughter with Proper Permits. Award Winning North Shore Schools!
- Type:
- Condo
- Sq.Ft.:
- 2,000
- Status:
- NEW LISTING
- Beds:
- 2
- Lot size:
- 0.07 Acres
- Year built:
- 1977
- Baths:
- 3.00
- MLS#:
- 3551518
- Subdivision:
- Fairway View
ADDITIONAL INFORMATION
Spacious & Bright With Care Free Living In The Heart Of Glen Head. Move Right Into This Private 2 Bedroom, 2.5 Bath Townhouse That Is Nestled Along The Fairway Of The Glen Head Country Club Golf Course with Exceptional Views. Enjoy Everything The North Shore Has To Offer Including Our Blue Ribbon School District. Follow The Entrance Foyer To An Open Living Room, W/ Cathedral Ceiling, Large Eat In Kitchen W/ Laundry Area, Powder Room & Access to A Large One Car Garage. Second Floor Features Den Area W/ Access to Second Floor Private Deck, Main Bedroom Suite, With Large Full Bath, Dressing Area & Walk In Closets. Second Bedroom & Full Bath Off Hallway. Storage Galore In This Easy Living Home. Close To Train, Beach, Parks, & Shopping!
- Type:
- Townhouse
- Sq.Ft.:
- 2,000
- Status:
- Active
- Beds:
- 2
- Lot size:
- 0.07 Acres
- Year built:
- 1977
- Baths:
- 3.00
- MLS#:
- 3551145
- Subdivision:
- Fairway View
ADDITIONAL INFORMATION
Quiet & Tranquil Fairway View Townhouse. Wonderful Unit Backing Glen Head Country Club. Open Entry Foyer w/Cathedral Ceilings Leads to Living Room w/Sliders to Deck, Formal Dining Room, Eat in Kitchen w/Granite Counters and Stainless Appliances, Washer/Dryer & Powder Room. 2nd Floor; Open Landing Overlooking Living Room, Den w/Sliders to Balcony, Master Bedroom Suite w/Full Bath & 2 Walk in Closets, Additional Bedroom, Hall Full Bath. ! Car Attached Garage. Landscaping & Snow Removal Included. Care Free Living!
$2,300,000
20 Overbrook Ln Glen Head, NY 11545
- Type:
- Single Family
- Sq.Ft.:
- n/a
- Status:
- Active
- Beds:
- 6
- Lot size:
- 2 Acres
- Year built:
- 1984
- Baths:
- 6.00
- MLS#:
- 3551277
ADDITIONAL INFORMATION
Prime Mid-Block Location, Nestled on 2 Beautiful Level, Rolling Acres. Choice of North Shore Schools and Locust Valley Schools. Large entertaining rooms with high ceilings. Five Fireplaces. Come renovate and customize Kitchen and Bathrooms and make it your own. Embrace the Potential of This Remarkable Property and Let Your Imagination Soar as You Craft the Home of Your Dreams.
$7,980,000
16 Evergreen Way Glen Head, NY 11545
- Type:
- Single Family
- Sq.Ft.:
- 10,000
- Status:
- Active
- Beds:
- 6
- Lot size:
- 6.2 Acres
- Year built:
- 2011
- Baths:
- 8.00
- MLS#:
- 3550998
ADDITIONAL INFORMATION
Nestled in the prestigious Greenfield Estates of Old Brookville, this 10,000 sq ft brick colonial estate is a masterpiece of luxury and privacy on 6 acres. It boasts both indoor and outdoor swimming pools, an outdoor kitchen perfect for entertaining, and a spacious three-car garage. The entrance welcomes you with a grand double bridal staircase and elegant marble floors, leading to a state-of-the-art chef's kitchen with granite countertops. The estate features six luxurious bedrooms and eight bathrooms (six full, two half), ensuring ample space for family and guests. Additional amenities include a home theater for movie nights, a gym for fitness enthusiasts, and private balconies to enjoy serene views. Its strategic location offers easy access to NYC and the Hamptons while being situated in the coveted North Shore School District, making it an ideal choice for those seeking a blend of suburban tranquility and proximity to urban centers. This custom-built home encapsulates the finest in sophisticated living, offering an unparalleled opportunity to own a private and elegant estate.
- Type:
- Single Family
- Sq.Ft.:
- n/a
- Status:
- Active
- Beds:
- 2
- Lot size:
- 0.23 Acres
- Year built:
- 1954
- Baths:
- 2.00
- MLS#:
- 3550895
ADDITIONAL INFORMATION
Welcome to this 2/3 bedroom ranch style home perfectly set on tree lined street in the sought after Hill Terrace neighborhood in Glen Head. You will feel at home as you enter the meticulously maintained home's entry foyer. Beautiful hardwood floors bring you to the lovely formal living room with gas fireplace and an adjacent formal dining room. The eat in kitchen is updated with radiant heated floors, Jenn Air stainless appliances and granite counters. Kitchen leads to the private outdoor deck. Two bedrooms on the first floor along with renovated full bath including radiant heated floors as well. The lower level offers more living space with a comfortable den, full bath and outside entrance. A staircase to walk up attic offers expansion possibilities. A sweet screened porch is a perfect spot to enjoy the vistas of the outdoor space of this .25 acre lot. North Shore Schools / Glenwood Landing Elementary.
$1,649,000
365 Glen Cove Rd Glen Head, NY 11545
- Type:
- Single Family
- Sq.Ft.:
- n/a
- Status:
- Active
- Beds:
- 4
- Lot size:
- 2 Acres
- Year built:
- 1700
- Baths:
- 6.00
- MLS#:
- 3549152
ADDITIONAL INFORMATION
This beautiful Colonial is an eclectic merger of the charm of yesterday with the conveniences of today. This restored residence set on 2 flat acres offers 4 lofted detached garages, 5 fireplaces, heated salt water in-ground pool, NEW Central Air Conditioning, boiler, plumbing, cameras, driveway and garage doors. Chef's gourmet Eat-in-Kitchen complete with Butler's Pantry, double oven, pizza oven and pot filler. The spacious Family Room is conveniently located off the Kitchen and has sliding glass doors to the outdoor pool. The Primary Suite features a Primary Spa Bath with Jacuzzi and steam shower and an outside deck. Huge backyard, grand electric gates, North Shore Schools, beach privileges
$4,000,000
66 Wolver Hollow Rd Glen Head, NY 11545
Open House:
Saturday, 5/25 11:00-3:00PM
- Type:
- Single Family
- Sq.Ft.:
- 9,958
- Status:
- Active
- Beds:
- 7
- Lot size:
- 2.26 Acres
- Year built:
- 1995
- Baths:
- 9.00
- MLS#:
- 480512
ADDITIONAL INFORMATION
Discover an Estate of Great Hidden Value and Beauty. A trophy property. A Fantastic Deal and a Great Buy. A Luxurious Landscaped Home on a Captivating Hill. Extra added features and improvements make this home tower in comparative value over similar ones in the area. This jewel of an Estate, is located on the top of a secluded, private hill at the heart of Long Islandâs, famous and highly sought Upper Brookville New York. Situated on a gorgeous lot of over two acres it features a two story, 7-bedroom magnificent home, a nearby beautifully renovated doll-like second structure, a pond, sweeping emerald lawns, a plethora of flowering shrubs, specimen trees, a beautiful heated in-ground pool and spa and a gazebo. This magnificent, approximately 10,000-square-foot brick home, standing at the front part of the Estate, radiates the warmth, comfort, and happy proportionality of a beautiful architectural blend; the Colonial and Classic style and look. The homeâs interior is spectacular, bathed in light, with soaring ceilings, incredible moldings, oversized floor-to-ceiling windows, wonderful skylight over the family room, granite floors in some spaces and artistically designed hardwood floors in others. This is a home designed for entertaining on a grand scale. It offers grand principal rooms, several powder rooms, seven bedrooms (the seventh bedroom is in the process of bringing to Building Department compliance) and several baths, a master suite with its own balcony and master bathroom, a first-floor guest/staff suite, two kitchens, a breathtaking entrance hall with magnificent double staircase and an amazing and exquisite renovated lower level. Discrepancies of the Department of Buildings approved plans and as built conditions are addressed by an architect aimed to full compliance.
- Type:
- Co-Op
- Sq.Ft.:
- n/a
- Status:
- Active
- Beds:
- 3
- Year built:
- 1988
- Baths:
- 3.00
- MLS#:
- 3548542
- Subdivision:
- The Knolls
ADDITIONAL INFORMATION
NEW PRICE!! BUYER GOT LAST MINUTE JITTERS. Welcome to this beautifully updated Briar model, with an open floor plan, and natural light throughout this multilevel townhouse. Situated in The Knolls community, it is desirable, beautiful, conveniently located, and the perfect neighborhood to spend your forever after's. The transfer fee of $5,000 is paid by the buyer. Come see this, and fall in love!
$8,250,000
Address not provided Glen Head, NY 11545
- Type:
- Single Family
- Sq.Ft.:
- n/a
- Status:
- Active
- Beds:
- 6
- Lot size:
- 19.77 Acres
- Year built:
- 1964
- Baths:
- 5.00
- MLS#:
- 3547958
ADDITIONAL INFORMATION
Sprawling 19.77 Acres Estate with Private Driveway & Pond. Timeless and Classic Manor House Has Living Rm, Kitchen, Dining Rm, Huge Family Rm, & Bath, with Features Like Wainscoting, Built-in Bookshelves, High Ceilings, Abundant Natural Light, Walk-in Closets, Backyard with Stone Patio, Tennis Court, & Ig Pool Overlooking Former Corrals. Additional Four Cottages (3 Bedrms/2 Bath, 3 Bedrms/1.5 Bath, 3 Bedrm/1.5 Bath, 2 Bedrm/1 Bath) On Estate Are Occupied by Tenants. Huge Investment & Subdivision Potential.
$2,575,000
136 Wheatley Rd Glen Head, NY 11545
- Type:
- Single Family
- Sq.Ft.:
- 6,030
- Status:
- Active
- Beds:
- 4
- Lot size:
- 2.21 Acres
- Year built:
- 1968
- Baths:
- 4.00
- MLS#:
- 3546521
ADDITIONAL INFORMATION
A gated driveway and charming front porch welcomes you into this impeccable residence to enjoy the luxury of moving into a home that looks and feels brand new. Owners completed renovations in 2023, using only expert Craftsman & superior quality appointments. The versatile layout of this sprawling Ranch home is sited on over 2 vibrant Acres, with 6030 Square Feet of Living Space, ideally designed for comfort with sleek contemporary finishes. Experience the allure of open-concept living with generous sun-drenched rooms. MAIN LEVEL: Spacious Entry Foyer w/builtins, Living Rm, Double Sided Stone & Slate Gas Fp, Floor to Ceiling Windows, Stunning Custom Designed 15 Ft Bar with Hi-tech Finish & Wine Cooler. Formal Dining Rm, High End Eat-in-Kitchen, Beamed Vaulted Ceiling, Skylights, Professional Thermador Appliances, Glass Subway Tiles Backsplash, Pot Filler Faucet, Double Farmhouse Sink, Under Counter Beverage Fridge, Microwave and thoughtfully designed Breakfast Area. Adjoining Family Rm, Double Sided Stone & Slate Gas Fp, opens to expansive Mahogany Deck spanning 50 Ft. and Awning, overlooking your own secluded private Oasis. Lavish Primary Ensuite, Custom Built Walk-in Closet/Dressing Rm with Island and Laundry. Additional 2 Bedrooms, Full Bath, Powder Rm and NEW HW Fls, completes main level. LOWER LEVEL WALKOUT: Features the ultimate Great Rm, Wood Burning Fp with stone facing, King Size Bedroom for guests, or family members, Billiard Rm, Gym, Home Office, Playroom, Full Bath and Laundry. NEW HW Floors & Radiant Heat throughout. Floor to Ceiling windows with Glass Doors, lead to a large Slate Patio for entertaining, Gas access for cooking and Hot Outdoor Shower. NEW Cambridge ArmorTec Pavers, beautiful Mature Japanese Maple Trees and Deep Lush Flat Property embrace the inviting Heated Pool. All NEW Custom Window Treatments compliment every room with designer Fabrics and Shades. NEW Fencing surrounds Property. High efficiency Gas Heating System CAC and Wired for Generator. Room for Pickleball/Tennis Court. Beyond compare, this special home offers endless possibilities. Effortlessly chic and move-in ready, this meticulously crafted home awaits your arrival. Revered Award Winning Jericho School District.
$4,888,000
12 Woodfield Ln Glen Head, NY 11545
- Type:
- Single Family
- Sq.Ft.:
- n/a
- Status:
- Active
- Beds:
- 8
- Lot size:
- 2 Acres
- Year built:
- 1989
- Baths:
- 8.00
- MLS#:
- 3547455
ADDITIONAL INFORMATION
Welcome to your sanctuary on two acres of lush grounds! Step into this magnificent colonial residence, a true testament to timeless elegance and modern luxury. Built in 1989, this home boasts an awe-inspiring two-floor portico that sets the stage for the grandeur within. Upon entering the first-floor grand foyer, prepare to be enchanted by the masterful decorative paintings adorning the walls, meticulously crafted by renowned artist Sean Crosby. This 8-bedroom, 7-full bath, and one-half bath masterpiece offers unparalleled sophistication at every turn. The heart of the home lies in the gourmet kitchen, featuring an expansive island, granite countertops, and top-of-the-line appliances. Adjacent is the cozy breakfast area, complete with sliding doors that open onto the sprawling deck and expansive backyard, ideal for al fresco dining and entertaining. Entertain in style in the formal dining room, capable of accommodating over 20 guests, or unwind in the family room and great living room, each exuding warmth and charm. The east wing beckons with a spacious great room and powder room, while the west wing leads to steps descending to a captivating inground pool and hot tub, offering year-round relaxation and enjoyment. Ascend the staircase to the second floor, where the primary ensuite awaits, along with six additional family rooms, each boasting its own luxurious bathroom, ensuring comfort and privacy for all. For ultimate entertainment, venture to the fully-finished basement, where a theater room, dance floor, bar, pool table, and playroom await, providing endless opportunities for recreation and relaxation. Experience unparalleled luxury and endless possibilities in this stately colonial retreat, where every detail has been thoughtfully curated for the most discerning
$2,798,000
8 Black Rock Rd Glen Head, NY 11545
- Type:
- Single Family
- Sq.Ft.:
- 4,249
- Status:
- Active
- Beds:
- 4
- Lot size:
- 2.48 Acres
- Year built:
- 1957
- Baths:
- 4.00
- MLS#:
- 3545754
ADDITIONAL INFORMATION
Spectacular architecturally exciting Sprawling cedar/stone 2 story contemporary with tremendous sense of elegance & style. Amazing open floor plan with high cathedral ceilings, natural light floor to ceiling windows overlook heated in-ground pool & bucolic 2.48 acres.Living room, banquet size DR, gourmet kitchen, top of the line appliances, spacious en-suite Master Bedroom on main floor with majestic Japanese garden, overlooking landscaped property that will take your breath away! New Lennox AC and Air Handlers, Tesla Charger, Alkaline Water system.
- Type:
- Co-Op
- Sq.Ft.:
- n/a
- Status:
- Active
- Beds:
- 3
- Year built:
- 1988
- Baths:
- 3.00
- MLS#:
- 3544751
- Subdivision:
- The Knolls
ADDITIONAL INFORMATION
Welcome to the epitome of luxury living in "The Knolls" gated community in Glen Head. This stunning 3/4 bedroom, 2.5 bath townhouse exudes elegance and comfort at every turn. Step into the spacious open-plan living area, adorned with gleaming hardwood floors that lead you seamlessly into the gourmet kitchen, boasting sleek countertops and stainless-steel appliances. Dual decks beckon you outside to enjoy the serene surroundings. Upstairs, the expansive primary bedroom awaits, complete with a luxurious en-suite bath featuring a soaking tub and separate shower, as well as a generous walk-in closet. Two additional bedrooms offer versatility for any lifestyle need. Situated in the North Shore School District, this townhouse promises not just a home, but a lifestyle of convenience and prestige. Don't miss out on the opportunity to call this gem yours-schedule your private tour today!
$2,980,000
9 Canterbury Rd Glen Head, NY 11545
- Type:
- Single Family
- Sq.Ft.:
- n/a
- Status:
- Active
- Beds:
- 5
- Lot size:
- 2.29 Acres
- Year built:
- 1956
- Baths:
- 4.00
- MLS#:
- 3544023
ADDITIONAL INFORMATION
A timeless colonial in Old Brookville with stunning backyard oasis. 9 Canterbury Road is located on a quiet cul-de-sac in desirable Old Brookville, boasting 5 bedrooms, 3.1 baths and classic layout with distinct rooms. What's special about this property is the 45'x20' infinity-edge, heated, saltwater, Gunite swimming pool, saltwater hot tub, and overall spectacular backyard. Additionally, this welcoming outdoor space features a poolside cabana, which is equipped with a powder room and outdoor shower. Entertain guests all summer long via the granite bar that opens from the pool house, with surround-sound speakers and plenty of storage. Upon entering into the foyer, you're greeted with a sitting room & great room to your left, and a formal dining room that connects to the kitchen to your right. The great room features high ceilings, a stunning marble fireplace & wet bar. You can take in the views of the expansive yard from large picture windows that allow a great amount of natural light throughout the year. Off of the sitting room is a full in-home gym also facing the yard with large picture windows & full mirrored wall. Upstairs, you'll find the primary suite with en-suite full bath and large walk-in closet, 2 well-sized bedrooms, a full bath, and 'in-law' suite with separate stairs leading from mudroom & designated full bath. 9 Canterbury Road also features a large, finished basement with designated laundry room and work bench, & 2-car garage.
$3,490,000
226 Brookville Ln Glen Head, NY 11545
- Type:
- Single Family
- Sq.Ft.:
- 5,800
- Status:
- Active
- Beds:
- 4
- Lot size:
- 2.4 Acres
- Year built:
- 1952
- Baths:
- 7.00
- MLS#:
- H6299001
ADDITIONAL INFORMATION
Discover the pinnacle of everyday living where sophistication meets serenity in Old Brookville. Nestled away on its own private and unique compound, this expansive and meticulous ranch boasts 4 bedrooms, 5.5 baths, finished walkout basement. Spacious living areas perfect for entertaining, custom eat-in chef's kitchen boasting top-of-the-line appliances with two islands, granite counter tops, custom cabinetry & storage. Gunite heated pool with new patio and tennis court set amidst 2.4 acres. The 2 story pool house retreat with full kitchen, 2.5 baths & loft. Charming private guest cottage with 2 beds, 1 bath and kitchen, provides an additional space perfect for visitors or extended family. Award-winning North Shore schools, conveniently located to shopping, fine dining, country clubs and prestigious golf courses. This 1-of-a-kind residence offers a lifestyle of unparalleled opportunity, convenience & sophistication. Must see!
$3,195,000
104 Pound Hollow Rd Glen Head, NY 11545
- Type:
- Single Family
- Sq.Ft.:
- n/a
- Status:
- Active
- Beds:
- 6
- Lot size:
- 2 Acres
- Year built:
- 1968
- Baths:
- 7.00
- MLS#:
- 3543680
ADDITIONAL INFORMATION
Welcome to 104 Pound Hollow Road, a distinguished property in Old Brookville. This brick center-hall colonial situated on a picturesque two acres features six bedrooms, five full bathrooms and two half bathrooms. The residence showcases abundant natural light throughout. Its expansive interior with generously sized rooms adorned with wood floors, blends elegance with modern comforts. Key highlights include an open eat-in kitchen with a butler's pantry, den with soaring ceilings and fireplace, first floor bedroom and a private home office. Primary suite offers a seating area, walk-in closets, and an en-suite bathroom. The home also includes two additional en-suite bedrooms and two bedrooms with a shared bathroom. The expansive layout, with its beautiful wood flooring throughout, provides an ideal setting for both relaxation and entertainment. Outdoors, discover meticulously landscaped verdant grounds, a spacious brick patio, and a heated salt-water gunite pool. The three-car garage provides convenient parking and storage. 104 Pound Hollow Road seamlessly combines classic design elements, generous room sizes and an abundance of natural light, offering an unparalleled living experience in Old Brookville.
$3,388,000
23 Brookville Rd Glen Head, NY 11545
- Type:
- Single Family
- Sq.Ft.:
- 5,500
- Status:
- Active
- Beds:
- 5
- Lot size:
- 2 Acres
- Year built:
- 1984
- Baths:
- 6.00
- MLS#:
- 3543586
ADDITIONAL INFORMATION
Gated entry setback renovated expanded ranch with soaring 12 ft entry foyer ceilings. Exceptional quality craftsmanship & attention to detail throughout. Spacious open floor plan with wall of windows. Gourmet kitchen/high end appliances. Vaulted ceiling, custom millwork throughout. Large family room with fireplace and custom built ins, large principle rooms. Separate nanny or in law en suite. Serene outdoor space with covered patio overlooking heated salt water pool. Flat 2 acres on Private set back location. Specimen plantings. location close to all.
$1,349,000
7 Dogwood Ln Glen Head, NY 11545
- Type:
- Single Family
- Sq.Ft.:
- 2,376
- Status:
- Active
- Beds:
- 4
- Lot size:
- 0.19 Acres
- Year built:
- 1966
- Baths:
- 3.00
- MLS#:
- 3543163
ADDITIONAL INFORMATION
Welcome to 7 Dogwood lane! A traditional colonial with everything you could hope for! Located in the Harbor View neighborhood of Glen Head, this home hits all the marks! 4 bedrooms and 2.5 bathrooms with laundry located on the second floor! The first floor walks into your formal living space, flowing into your dining area and then into your kitchen. This completely renovated EIK kitchen boasts granite countertops with waterfall edges, brand new appliances and cabinets and provides access to your backyard patio to make hosting indoor and outdoor entertainment seamless and easy! Make your way into the cozy yet spacious den that boasts a brick fireplace and back sliding door that also goes to the patio! You also have a 2 car attached garage. Lastly, Make your way to the fully finished walkout basement that has endless possibilities!
$775,000
46 Glen Cove Dr Glen Head, NY 11545
- Type:
- Single Family
- Sq.Ft.:
- 875
- Status:
- Active
- Beds:
- 2
- Lot size:
- 0.22 Acres
- Year built:
- 1925
- Baths:
- 2.00
- MLS#:
- 3541914
ADDITIONAL INFORMATION
GLEN HEAD PICTURE PERFECT LOCATION WITH ENDLESS POSSIBILITIES. 1925 Cape, 900 sq ft interior and 9730 sq foot parcel with location bordering Town Pond preserve. The open basement adds extra storage, heating system and laundry. Picturesque yard with your neighbors being ducks and turtles in the pond. Unwind and connect with nature in this setting.. Updated kitchen and baths, recessed lighting, built in ac units, one car detached garage with driveway, patio, new windows, ring doorbell, bonus room on second floor with storage. The local focus is convenience to LIRR, shops, school, park and Country Clubs and North Shore Schools.
$2,950,000
21 Overbrook Ln Glen Head, NY 11545
- Type:
- Single Family
- Sq.Ft.:
- 7,300
- Status:
- Active
- Beds:
- 5
- Lot size:
- 1.24 Acres
- Year built:
- 1992
- Baths:
- 5.00
- MLS#:
- 3552198
ADDITIONAL INFORMATION
Nestled on the beautiful Overbrook Lane in Upper Brookville, this full brick estate sits on 1.24 acres of land with a view of a pond. This masterpiece offers the ultimate luxury living experience with over 7,300 sq. ft. boasting 5 bedrooms and 5 baths. Custom designed millwork, and hand painted ceilings throughout. From the moment you step inside, you are astonished with immaculate craftsmanship and modern elegance. Every detail has been flawlessly thought out with the highest quality finishes. The kitchen features a large center island that is open to the spacious family and breakfast room, making it perfect for entertaining and family gatherings. The primary suite features a luxurious bath, and 3 walk-in closets. Four Additional bedrooms, with ample space. Second floor has a separate spa/sauna for ultimate relaxation. The full finished basement is the perfect space for recreational activities with high ceilings and lots of potential. The backyard is an oasis, featuring a pond and clear beautiful grounds for lots of potential. The solar panels offer an extra convenience of lower electricity cost. The round driveway leads to a 3-car garage. Large MUST SEE!

The data relating to real estate for sale on this web site comes in part from the Broker Reciprocity Program of OneKey MLS, Inc. The source of the displayed data is either the property owner or public record provided by non-governmental third parties. It is believed to be reliable but not guaranteed. This information is provided exclusively for consumers’ personal, non-commercial use. Per New York legal requirement, click here for the Standard Operating Procedures. Copyright 2024, OneKey MLS, Inc. All Rights Reserved.
The information is being provided by Brooklyn MLS. Information deemed reliable but not guaranteed. Information is provided for consumers’ personal, non-commercial use, and may not be used for any purpose other than the identification of potential properties for purchase. Per New York legal requirement, click here for the Standard Operating Procedures. Copyright 2024 Brooklyn MLS. All Rights Reserved.
Glen Head Real Estate
The median home value in Glen Head, NY is $2,040,000. This is higher than the county median home value of $530,000. The national median home value is $219,700. The average price of homes sold in Glen Head, NY is $2,040,000. Approximately 79.76% of Glen Head homes are owned, compared to 14.37% rented, while 5.87% are vacant. Glen Head real estate listings include condos, townhomes, and single family homes for sale. Commercial properties are also available. If you see a property you’re interested in, contact a Glen Head real estate agent to arrange a tour today!
Glen Head, New York has a population of 4,963. Glen Head is more family-centric than the surrounding county with 41.53% of the households containing married families with children. The county average for households married with children is 36.68%.
The median household income in Glen Head, New York is $107,125. The median household income for the surrounding county is $105,744 compared to the national median of $57,652. The median age of people living in Glen Head is 43.2 years.
Glen Head Weather
The average high temperature in July is 83.3 degrees, with an average low temperature in January of 25.5 degrees. The average rainfall is approximately 46.6 inches per year, with 21.2 inches of snow per year.
