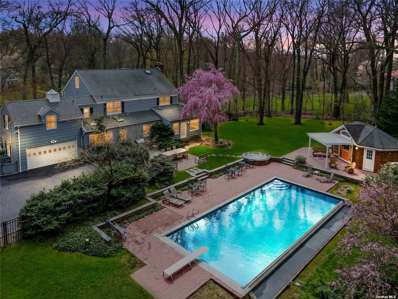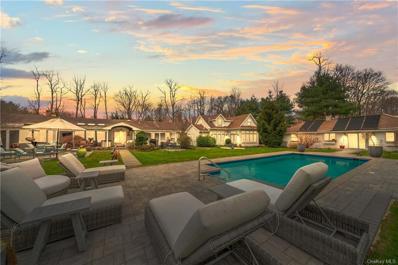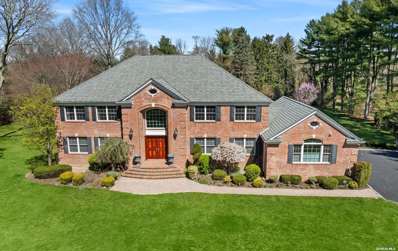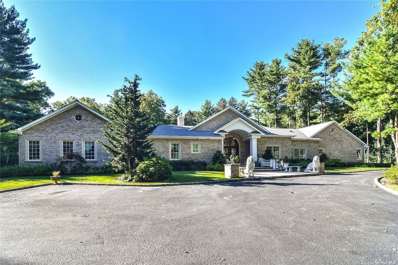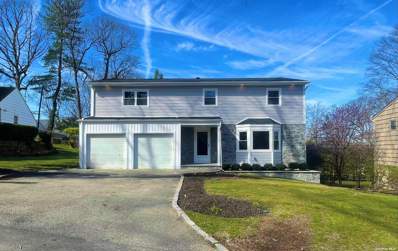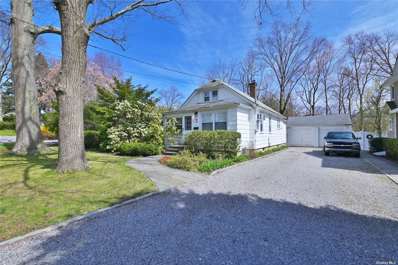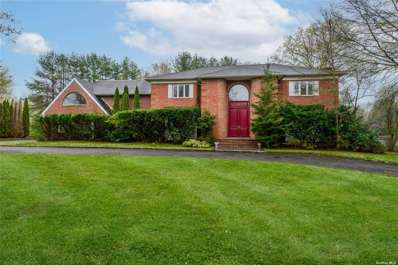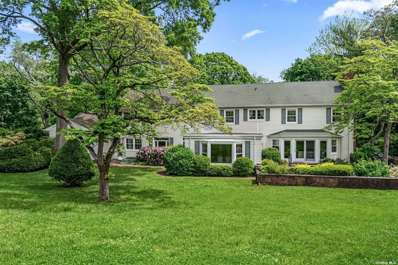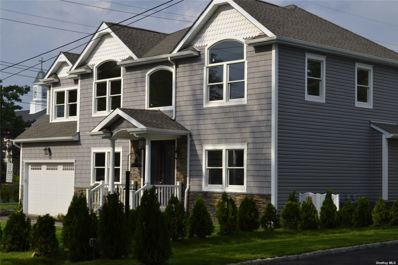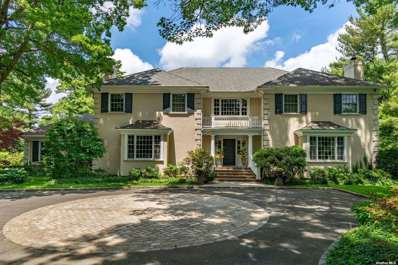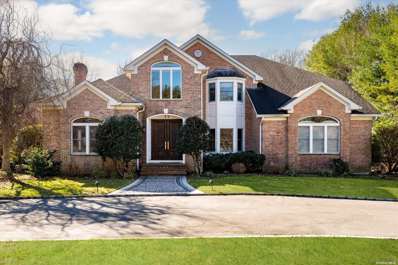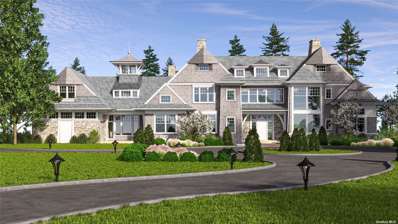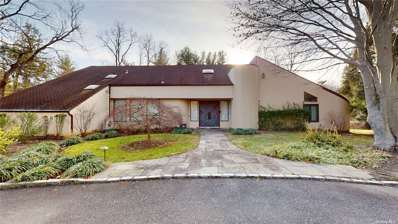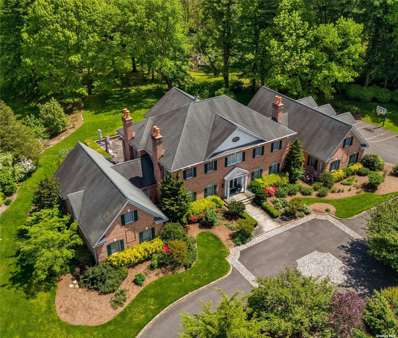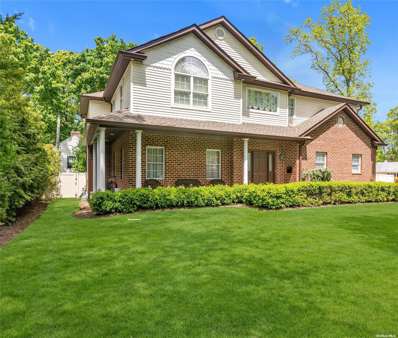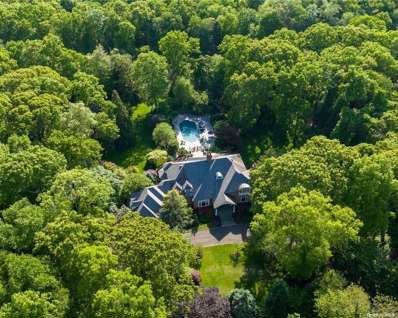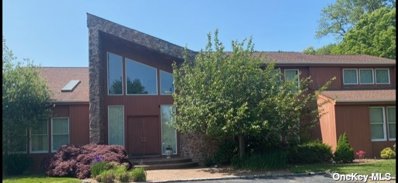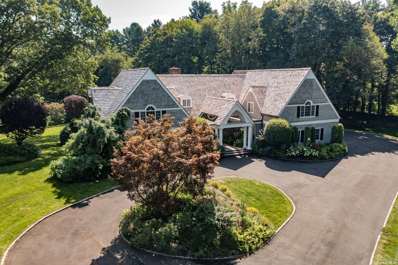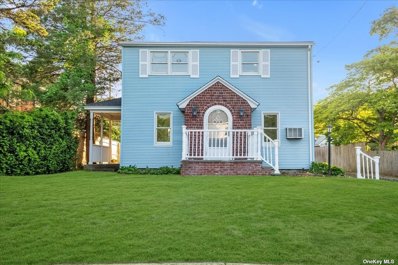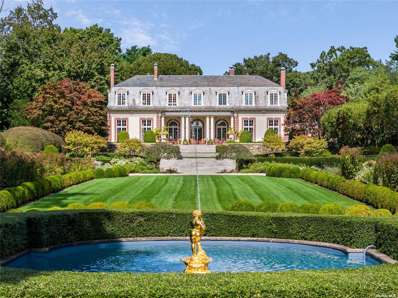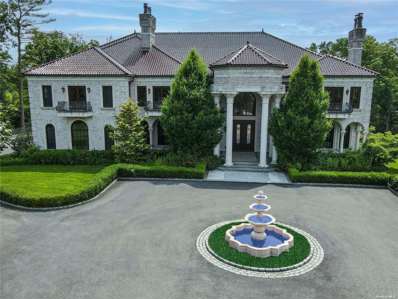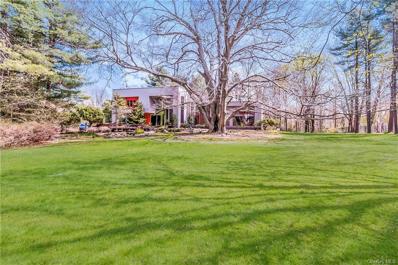Glen Head NY Homes for Sale
$2,698,000
9 Canterbury Rd Glen Head, NY 11545
Open House:
Thursday, 6/20 12:00-1:30PM
- Type:
- Single Family
- Sq.Ft.:
- n/a
- Status:
- Active
- Beds:
- 5
- Lot size:
- 2.29 Acres
- Year built:
- 1956
- Baths:
- 4.00
- MLS#:
- 3544023
ADDITIONAL INFORMATION
A timeless colonial in Old Brookville with stunning backyard oasis. 9 Canterbury Road is located on a quiet cul-de-sac in desirable Old Brookville, boasting 5 bedrooms, 3.1 baths and classic layout with distinct rooms. What's special about this property is the 45'x20' infinity-edge, heated, saltwater, Gunite swimming pool, saltwater hot tub, and overall spectacular backyard. Additionally, this welcoming outdoor space features a poolside cabana, which is equipped with a powder room and outdoor shower. Entertain guests all summer long via the granite bar that opens from the pool house, with surround-sound speakers and plenty of storage. Upon entering into the foyer, you're greeted with a sitting room & great room to your left, and a formal dining room that connects to the kitchen to your right. The great room features high ceilings, a stunning marble fireplace & wet bar. You can take in the views of the expansive yard from large picture windows that allow a great amount of natural light throughout the year. Off of the sitting room is a full in-home gym also facing the yard with large picture windows & full mirrored wall. Upstairs, you'll find the primary suite with en-suite full bath and large walk-in closet, 2 well-sized bedrooms, a full bath, and 'in-law' suite with separate stairs leading from mudroom & designated full bath. 9 Canterbury Road also features a large, finished basement with designated laundry room and work bench, & 2-car garage.
$3,299,000
226 Brookville Ln Glen Head, NY 11545
- Type:
- Single Family
- Sq.Ft.:
- 5,800
- Status:
- Active
- Beds:
- 4
- Lot size:
- 2.4 Acres
- Year built:
- 1952
- Baths:
- 7.00
- MLS#:
- H6299001
ADDITIONAL INFORMATION
Discover the pinnacle of everyday living where sophistication meets serenity in Old Brookville. Nestled away on its own private and unique compound, this expansive and meticulous ranch boasts 4 bedrooms, 5.5 baths, finished walkout basement. Spacious living areas perfect for entertaining, custom eat-in chef's kitchen boasting top-of-the-line appliances with two islands, granite counter tops, custom cabinetry & storage. Gunite heated pool with new patio and tennis court set amidst 2.4 acres. The 2 story pool house retreat with full kitchen, 2.5 baths & loft. Charming private guest cottage with 2 beds, 1 bath and kitchen, provides an additional space perfect for visitors or extended family. Award-winning North Shore schools, conveniently located to shopping, fine dining, country clubs and prestigious golf courses. This 1-of-a-kind residence offers a lifestyle of unparalleled opportunity, convenience & sophistication. Must see!
$2,975,000
104 Pound Hollow Rd Glen Head, NY 11545
- Type:
- Single Family
- Sq.Ft.:
- n/a
- Status:
- Active
- Beds:
- 6
- Lot size:
- 2 Acres
- Year built:
- 1968
- Baths:
- 7.00
- MLS#:
- 3543680
ADDITIONAL INFORMATION
Welcome to 104 Pound Hollow Road, a distinguished property in Old Brookville. This brick center-hall colonial situated on a picturesque two acres features six bedrooms, five full bathrooms and two half bathrooms. The residence showcases abundant natural light throughout. Its expansive interior with generously sized rooms adorned with wood floors, blends elegance with modern comforts. Key highlights include an open eat-in kitchen with a butler's pantry, den with soaring ceilings and fireplace, first floor bedroom and a private home office. Primary suite offers a seating area, walk-in closets, and an en-suite bathroom. The home also includes two additional en-suite bedrooms and two bedrooms with a shared bathroom. The expansive layout, with its beautiful wood flooring throughout, provides an ideal setting for both relaxation and entertainment. Outdoors, discover meticulously landscaped verdant grounds, a spacious brick patio, and a heated salt-water gunite pool. The three-car garage provides convenient parking and storage. 104 Pound Hollow Road seamlessly combines classic design elements, generous room sizes and an abundance of natural light, offering an unparalleled living experience in Old Brookville.
$3,288,000
23 Brookville Rd Glen Head, NY 11545
- Type:
- Single Family
- Sq.Ft.:
- 5,500
- Status:
- Active
- Beds:
- 5
- Lot size:
- 2 Acres
- Year built:
- 1984
- Baths:
- 6.00
- MLS#:
- 3543586
ADDITIONAL INFORMATION
Gated entry setback renovated expanded ranch with soaring 12 ft entry foyer ceilings. Exceptional quality craftsmanship & attention to detail throughout. Spacious open floor plan with wall of windows. Gourmet kitchen/high end appliances. Vaulted ceiling, custom millwork throughout. Large family room with fireplace and custom built ins, large principle rooms. Separate nanny or in law en suite. Serene outdoor space with covered patio overlooking heated salt water pool. Flat 2 acres on Private set back location. Specimen plantings. location close to all.
$1,299,000
7 Dogwood Ln Glen Head, NY 11545
- Type:
- Single Family
- Sq.Ft.:
- 2,376
- Status:
- Active
- Beds:
- 4
- Lot size:
- 0.19 Acres
- Year built:
- 1966
- Baths:
- 3.00
- MLS#:
- 3555152
ADDITIONAL INFORMATION
This beautiful colonial has everything you could hope for! Located in the Harbor View neighborhood of Glen Head, this 4 bedroom and 2.5 bath has been meticulously renovated from top to bottom. The beautiful formal living room, dining room, and den with fireplace offer plenty of living space. This completely renovated EIK kitchen boasts granite countertops with waterfall edges, brand new appliances and cabinets and provides access to your backyard patio to make hosting indoor and outdoor entertainment seamless. Upstairs, you will find a stunning primary bedroom with a large closet and beautiful ensuite bath, 3 additional spacious bedrooms, an additional bath and convenient second floor laundry. The spacious 2 car attached garage offers plenty of space for parking and storage, and the fully finished walkout basement has endless possibilities! North Shore Schools.
$759,000
46 Glen Cove Dr Glen Head, NY 11545
- Type:
- Single Family
- Sq.Ft.:
- 875
- Status:
- Active
- Beds:
- 2
- Lot size:
- 0.22 Acres
- Year built:
- 1925
- Baths:
- 2.00
- MLS#:
- 3541914
ADDITIONAL INFORMATION
GLEN HEAD PICTURE PERFECT LOCATION WITH ENDLESS POSSIBILITIES. 1925 Cape, 900 sq ft interior and 9730 sq foot parcel with location bordering Town Pond preserve. The open basement adds extra storage, heating system and laundry. Picturesque yard with your neighbors being ducks and turtles in the pond. Unwind and connect with nature in this setting.. Updated kitchen and baths, recessed lighting, built in ac units, one car detached garage with driveway, patio, new windows, ring doorbell, bonus room on second floor with storage. The local focus is convenience to LIRR, shops, school, park and Country Clubs and North Shore Schools.
$2,950,000
21 Overbrook Ln Glen Head, NY 11545
- Type:
- Single Family
- Sq.Ft.:
- 7,300
- Status:
- Active
- Beds:
- 5
- Lot size:
- 1.24 Acres
- Year built:
- 1992
- Baths:
- 5.00
- MLS#:
- 3552198
ADDITIONAL INFORMATION
Nestled on the beautiful Overbrook Lane in Upper Brookville, this full brick estate sits on 1.24 acres of land with a view of a pond. This masterpiece offers the ultimate luxury living experience with over 7,300 sq. ft. boasting 5 bedrooms and 5 baths. Custom designed millwork, and hand painted ceilings throughout. From the moment you step inside, you are astonished with immaculate craftsmanship and modern elegance. Every detail has been flawlessly thought out with the highest quality finishes. The kitchen features a large center island that is open to the spacious family and breakfast room, making it perfect for entertaining and family gatherings. The primary suite features a luxurious bath, and 3 walk-in closets. Four Additional bedrooms, with ample space. Second floor has a separate spa/sauna for ultimate relaxation. The full finished basement is the perfect space for recreational activities with high ceilings and lots of potential. The backyard is an oasis, featuring a pond and clear beautiful grounds for lots of potential. The solar panels offer an extra convenience of lower electricity cost. The round driveway leads to a 3-car garage. Large MUST SEE!
$2,940,000
9 Cherry Ln Glen Head, NY 11545
- Type:
- Single Family
- Sq.Ft.:
- 5,747
- Status:
- Active
- Beds:
- 5
- Lot size:
- 3.91 Acres
- Year built:
- 1954
- Baths:
- 7.00
- MLS#:
- 3538436
ADDITIONAL INFORMATION
Move right into this gracious 5 Bedroom traditional Colonial on 3.9 landscaped acres with pool and cottage. Cottage/Pool House has Living Rm/Fpl, 2 Bedrooms/2 Full Baths, Full Kitchen, CAC, patio and parking area. The House has many Architectural details throughout including polished oak flooring and gleaming wood paneling in the cozy den with fireplace and wet bar, . Spacious living room, formal dining room and sunroom provide access to the patio and backyard . Expansive kitchen, breakfast area, mudroom and laundry area make for easy living. Second Floor has a large Primary bedroom suite with marble bathroom and 4 additional bedroom/3 Baths are on the second floor. A Large Cedar Closet is at the end of the hallway. Lower level has a playroom, storage , and a Hot Tub, Jacuzzi and steam shower. separate
$1,599,000
2 Willard Pl Glen Head, NY 11545
- Type:
- Single Family
- Sq.Ft.:
- n/a
- Status:
- Active
- Beds:
- 5
- Lot size:
- 0.21 Acres
- Year built:
- 2024
- Baths:
- 3.00
- MLS#:
- 3535145
ADDITIONAL INFORMATION
Live in this brand new, modern and spacious house on large property gorgeous design and landscape, and 2 patios with outside Weber gas BBQ. House has high end appliances/material with quality construction. Foyer ceiling is roaring with 65" tall designer crystal chandelier. Basement, First and Second floors have 9' elevation. Open floor plan provides for large parties. Walk to House of Worship ,Train and Private Beach SECOND FLOOR: Spacious Master suite, 3 other Bedrooms, 2ND Bath and Laundry Room FIRST FLOOR: EIK, Formal Dining Room, Living Room, Family Room, Guest Suite, Large Garage for any size SUV. BASEMENT: Slop Sink and Open Space SCHOOLS: Award winning North Shore School District
$4,250,000
12 Locust Ln Glen Head, NY 11545
- Type:
- Single Family
- Sq.Ft.:
- 7,200
- Status:
- Active
- Beds:
- 5
- Lot size:
- 2 Acres
- Year built:
- 2003
- Baths:
- 5.00
- MLS#:
- 3534999
ADDITIONAL INFORMATION
"Brookhaven" selected as a Masterpiece Collection Property is situated on 2.0 prime acres located on a quiet lane in coveted Upper Brookville. This stately colonial feature 7,200 sq.ft. of sophisticated decor, impeccable craftsmanship, state-of-the-art infrastructure and security systems, convenient to schools, nature preserves, shops, dining, and waterfront creating an enviable country lifestyle. The luxurious main floor flows from the gracious double height entry hall with handsome millwork to the elegant living room with fireplace and formal dining room to the richly paneled library with fireplace then onto the spacious family room with fireplace. The sun-filled gourmet kitchen is equipped with top-of-the-line appliances and informal dining overlooking the sweeping lawn, glorious gardens, and shimmering new heated 20x50 gunite pool designed by Gibbons. The graceful spiral center stairway leads to the luxurious primary suite and boasting three spacious bedrooms/baths with a second staircase. The lower level where every detail has been considered for your enjoyment: Guest bedroom and bath; Theatre Room; Recreation Room; Storage. A magical setting to enjoy a true haven and to create memories!
$3,895,000
23 Overbrook Ln Glen Head, NY 11545
- Type:
- Single Family
- Sq.Ft.:
- 5,911
- Status:
- Active
- Beds:
- 6
- Lot size:
- 2.03 Acres
- Year built:
- 1998
- Baths:
- 5.00
- MLS#:
- 3534852
ADDITIONAL INFORMATION
Beautiful 6-bedroom, 4.5 bath brick colonial sitting on over 2 acres of flat land with a scenic pond view. The house was completely renovated in 2019 featuring an open and airy floor plan with a 18 feet high ceiling foyer. First floor primary suite, spacious custom-built gourmet kitchen, full, finished basement, hardwood floors and terra cotta tiles (where seen), bidets in almost every bathroom, 3 car attached garage, stone patios with outdoor kitchen, pond access and views, and much more!
$5,650,000
166 Hegemans Ln Glen Head, NY 11545
- Type:
- Single Family
- Sq.Ft.:
- n/a
- Status:
- Active
- Beds:
- 5
- Lot size:
- 3 Acres
- Year built:
- 2024
- Baths:
- 7.00
- MLS#:
- 3532723
ADDITIONAL INFORMATION
Truly a field of dreams!!! One of the last remaining opportunities to build in this prestigious gated Old Brookville community. Set on over 3 flat acres of property. Vineyards, farm-stands, and beautiful country roads, is what you will find as you approach the neighborhood, yet it is so central and conveniently located. Magnificent custom home to be built by renowned North Shore luxury builder. Construct your dream home up to 8800 square feet (current price reflects a 7000 sq ft home). If you can imagine it, you can build it. Don't let this opportunity go by.
$3,680,000
2 Summerwind Dr Glen Head, NY 11545
- Type:
- Single Family
- Sq.Ft.:
- n/a
- Status:
- Active
- Beds:
- 5
- Lot size:
- 2.06 Acres
- Year built:
- 1981
- Baths:
- 4.00
- MLS#:
- 3532559
ADDITIONAL INFORMATION
This stunning contemporary home, newly renovated with meticulous attention to detail, is a testament to modern elegance and design. The home boasts five spacious bedrooms, each one a peaceful retreat with ample closet space. The master suite is a true sanctuary, featuring a private sauna and a luxurious en-suite bathroom with a soaking tub and a separate glass-enclosed shower. The kitchen is a chef's dream, equipped with state-of-the-art stainless steel appliances such SubZero, Wolf, Bosch, Bertazzoni Stove, and a big round table for casual dining. It opens up to a formal dining area, making it perfect for entertaining. Stepping outside, the property continues to impress with its resort-like amenities. The inground pool, set in a beautifully landscaped backyard, offers a refreshing escape on warm summer days. A private tennis court, professionally landscaped, promises hours of enjoyment and exercise. This home in Muttontown village is unique way to host friends, enjoying a quiet evening in, or indulging in outdoor activities in your own backyard, this home has everything you need and more.
$5,000,000
5 Valentine Farm Ct Glen Head, NY 11545
- Type:
- Single Family
- Sq.Ft.:
- n/a
- Status:
- Active
- Beds:
- 6
- Lot size:
- 3.19 Acres
- Year built:
- 2001
- Baths:
- 9.00
- MLS#:
- 3528801
ADDITIONAL INFORMATION
STYLE, ELEGANCE and SPACE. Prime location in the Village of Old Brookville this young grand all brick colonial is situated on 3.19 acres at the end of a cul-de-sac and positioned among some of the most notable estates on the North Shore of Long Island. Gated entry with belgian block apron starts you towards a sweeping driveway, front courtyard, and 3 car garage. A palatial two-story entrance foyer with bridal staircase immediately captures your attention and sets the tone for the luxurious features that unfold throughout the home. A rarely found layout offers TWO PRIMARY BEDROOM SUITES including one on the first floor with luxurious bath, ample closets and adjacent music room, a whole wing of the house. The principal rooms are all spacious with 10' high ceilings. Gourmet kitchen with radiant heat and top appliances,eat at the center island or sun-drenched breakfast room. Relax in the garden sun room. Natural gas heat and gas cooking. Secondary stairs lead to a privately designed professional home office quarters. Second floor offers another uniquely designed primary bedroom wing with en-suite bath and huge closets plus well proportioned three additional bedrooms all with en-suite baths. ELEVATOR services all three levels. The lower level is the full size of the house, has a Gym, Sauna, Game room, Wine Cellar, Movie Theatre, and plenty of storage and outside entrance. The backyard is serene and park like, dressed with expansive blue stone patio and a large spa hot tub. Peaceful setting just 25 miles to Manhattan and quick trip to the Expressway and international airports. North Shore School District and Glen Head Elementary. 11545 zip code. Nearby Private Schools and easy access to major roads and shopping at the luxurious Americana Manhasset. Enjoy the North Shore lifestyle which includes close proximity to numerous golf and tennis clubs, nature preserves, bicycle trails, Youngs Farm and more. This newer estate home combines classic architecture with modern amenities and tasteful appointments. Come to view and be just the second owner of this impressive residence.
$1,999,000
6 Central Dr Glen Head, NY 11545
- Type:
- Single Family
- Sq.Ft.:
- 3,073
- Status:
- Active
- Beds:
- 5
- Lot size:
- 0.24 Acres
- Year built:
- 2001
- Baths:
- 3.00
- MLS#:
- 3527883
ADDITIONAL INFORMATION
Now priced to sell in Glen Head. This young colonial, approximately 3,073 sqft, has been updated throughout from original condition. Located within North Shore Acres. Think ideal neighborhood setting in North Shore Schools. Connected to sewers and natural gas. The layout includes a two-story entrance foyer, large formal dining or living room, a first floor bedroom or office, and in the rear an open concept floor plan featuring eat-in-kitchen, dining area and den with gas fireplace. The newer gourmet kitchen with top appliances has a center island that seats five. Primary bedroom suite on second floor plus three additional bedrooms. Stone tile floor was installed on the first floor and wood floors upstairs. Big full basement unfinished awaiting your custom ideas to create even more living space. Large 2 car attached garage and driveway parking. Roof, gutters, leaders all updated and replaced too. Very private setting in the backyard newly completely fenced in and big wood deck. This is a great home to enjoy immediately and for many years to come. Nearby shopping, train and parks. Close proximity to the town in Glen Head and Village of Sea Cliff too. Glenwood Landing Elementary School. Approximately 25 miles to Manhattan, nearby shopping, train and parks, can be quick trip to multiple international airports.
$4,350,000
38 Ormond Park Rd Glen Head, NY 11545
- Type:
- Single Family
- Sq.Ft.:
- n/a
- Status:
- Active
- Beds:
- 7
- Lot size:
- 2.82 Acres
- Year built:
- 1994
- Baths:
- 8.00
- MLS#:
- 3515314
ADDITIONAL INFORMATION
Tastefully appointed throughout, this stately brick center-hall Colonial is located on 2.82+ spectacular acres. A dramatic 2-story entry with classic marble floors leads to an airy living room with a fireplace, a banquet-sized formal dining room, and sophisticated bar. The main floor offers a large bedroom with an en-suite bathroom, ideal as an alternative master suite. The incredible chef's kitchen is outfitted with custom cabinetry, professional-grade stainless-steel appliances, a pantry, large island, radiant heat, slate roof and a sunny breakfast area overlooking the manicured grounds. Open to the kitchen, the expansive family room features a fireplace, a coffered ceiling, and French doors to the exterior. The 2nd floor houses a serene master suite and boasts a spacious bedroom with a tray ceiling, sitting area, 2 generous walk-in closets, and a luxurious marble master bath with dual vanities, a steam-shower, and a relaxing Jacuzzi tub. The additional bedrooms are sizable with ample closet space, and the bathrooms have been designed with the finest fixtures and fittings. The bonus space is perfect as a guest suite, play space, or home office. The phenomenal lower-level walk-out offers a gym, full bath, and a huge multipurpose recreational space. The exterior features a bluestone patio with a built-in BBQ, a hot tub. and a sparkling gunite pool. This magnificent property is complete with gleaming hardwood floors, radiant heat, exquisite millwork, slate roof and a 3-car garage.
$1,990,000
28 Winchester Dr Glen Head, NY 11545
- Type:
- Single Family
- Sq.Ft.:
- n/a
- Status:
- Active
- Beds:
- 5
- Lot size:
- 2.41 Acres
- Year built:
- 1996
- Baths:
- 4.00
- MLS#:
- 3509911
ADDITIONAL INFORMATION
$4,950,000
41 Wheatley Rd Glen Head, NY 11545
- Type:
- Other
- Sq.Ft.:
- 7,800
- Status:
- Active
- Beds:
- 5
- Lot size:
- 3 Acres
- Year built:
- 1970
- Baths:
- 8.00
- MLS#:
- 3508492
ADDITIONAL INFORMATION
Nestled at the end of a long private driveway on a Hampton shingle-style estate spanning 3.5 acres in Upper Brookville, this masterpiece includes five bedrooms, six full baths, and two half baths, all surrounded by mature specimen plantings, enchanting flowering gardens, and a captivating recirculating pond with a tranquil waterfall. As you approach, a pathway flanked by picturesque koi ponds and lush flora welcomes you to the residence. Beyond the glass French doors, the foyer bathes in natural light beneath soaring vaulted ceilings, seamlessly connecting to the inviting living room with a majestic stone fireplace and an elegant dining room, offering sweeping vistas of the sprawling yard and the inviting bluestone patio. The renovated, designer chef's kitchen showcases Zebrawood custom cabinetry paired with pristine white Caesarstone countertops, a substantial center island for gathering, and an array of top-of-the-line appliances, including a six-burner gas Thermador cooktop and oven, Sub-Zero refrigerator and freezer. Radiant heat extends to an informal dining area and a sun-drenched vaulted sunroom with patio access, affording delightful views of the meticulously curated gardens. This home's thoughtful design encompasses two distinct wings; one includes a refined library/home office with a cozy fireplace and built-in cabinetry, a powder room, a capacious family room, and two bedrooms, each graced with its own ensuite bath. Ascend the wing's private staircase to discover the primary suite, featuring a sitting room with French doors opening to a balcony overlooking the pond and backyard. Within the primary suite, indulge in the opulence of two sumptuous marble ensuite baths and two dressing rooms adorned with custom closets and cabinetry. The opposite upstairs wing reveals another private staircase leading to an inviting guest quarters replete with two additional bedrooms and ensuite baths, a charming sitting room, ample storage, and a dedicated exercise room. Ascending further, a bonus room on the third level beckons. Completing this magnificent estate is a spacious three-car garage and a generator for added convenience and peace of mind.
$899,000
23 Post St Glen Head, NY 11545
- Type:
- Single Family
- Sq.Ft.:
- n/a
- Status:
- Active
- Beds:
- 3
- Lot size:
- 0.11 Acres
- Year built:
- 1937
- Baths:
- 3.00
- MLS#:
- 3553584
ADDITIONAL INFORMATION
Welcome to this 2024 newly renovated 1 family home in the top-rated Glen Head school district. This 2024 remodel features 3 bedrooms and 3 full bathrooms, with a bathroom on every floor for added convenience. Enjoy a brand-new kitchen, bedrooms, living room, bathrooms, and basement, all featuring premium materials and finishes. The home is move-in ready, offering modern luxury and convenience. With a lot size of 50x100 and property taxes of $13,355, this home also includes a basement with a separate entrance. Just 2 blocks from schools and supermarkets, and within walking distance to the LIRR train station, this location ensures easy access to all your daily needs. Don't miss this opportunity for comfortable and convenient living in a beautifully renovated home.
$14,900,000
1985 Cedar Swamp Rd Glen Head, NY 11545
- Type:
- Single Family
- Sq.Ft.:
- n/a
- Status:
- Active
- Beds:
- 7
- Lot size:
- 8 Acres
- Year built:
- 1916
- Baths:
- 9.00
- MLS#:
- 3507978
ADDITIONAL INFORMATION
'Haut Bois' - is an elegant brick and stucco French Chateau located in the heart of Brookville, NY. Drawing inspiration from the Louis XIV Hunting Lodge, now known as the Palace At Versailles, this stunning 18 room estate is rich in history and beauty. Originally built by Ogden Codman Jr. in 1916 and later restored in the late 1900's and also in 2023, this one-of-a-kind masterpiece stands tall at the end of a private road on 8 pristine acres of land. The original landscape was designed by Jacques Greber and includes a beautiful step-down courtyard, irrigated vegetable garden, gated tennis court, in-ground pool with pool house, chipping/putting green, and an outdoor fireplace and grill area. Flourishing with ivy and grandeur, and tucked away on Long Island's Gold Coast - 'Haut Bois' is one of the last remaining architectural fortunes of its time.
$9,500,000
4 Valentine Farm Ct Glen Head, NY 11545
- Type:
- Single Family
- Sq.Ft.:
- 16,000
- Status:
- Active
- Beds:
- 7
- Lot size:
- 3.08 Acres
- Year built:
- 2008
- Baths:
- 11.00
- MLS#:
- 3488336
ADDITIONAL INFORMATION
Old Brookville. This gated 3+ acre estate is not your everyday listing. Built for the luxurious entertainer in you, let the plush landscaping and gardens capture you and your guests. Nestled on a private cul-de-sac and located in the heart of Old Brookville is your next dream home - 4 Valentine Farm Court. This custom built brick home features generous sized rooms, a private library, 7 grand bedrooms, 6 full baths, 5 half baths, cathedral ceilings, mahogany doors and trim, marble floors, 5 fireplaces, private balconies, a full size elevator and a 5 car garage. To satisfy the entertainer in you, there is a walkout lower level banquet hall that can accommodate hundreds of guests and is equipped with a commercial grade prep kitchen, walk-in pantry and his and her separate bathrooms. This lower level walks out to the Pool, Pool House and Tennis / Sports Court for your outdoor enjoyment. If you're looking for something exquisite and accommodating, 4 Valentine Farm Court will capture your heart and impress your guests.
$6,000,000
156 Brookville Rd Glen Head, NY 11545
- Type:
- Single Family
- Sq.Ft.:
- 4,285
- Status:
- Active
- Beds:
- 4
- Lot size:
- 3.17 Acres
- Year built:
- 1990
- Baths:
- 4.00
- MLS#:
- H6109342
ADDITIONAL INFORMATION
Imagine the most incredible, private setting you can think of... well here it is. Three gorgeous acres set far off the main road. Koi ponds, beautiful landscaping, green grass and trees as far as the eye can see. All of this surrounded by 300 acres of town preserve land. This contemporary home has 4 bedrooms, incredible high ceilings, spacious rooms and tons of natural light. One of a kind offering not to be missed! Jericho School district!!

The data relating to real estate for sale on this web site comes in part from the Broker Reciprocity Program of OneKey MLS, Inc. The source of the displayed data is either the property owner or public record provided by non-governmental third parties. It is believed to be reliable but not guaranteed. This information is provided exclusively for consumers’ personal, non-commercial use. Per New York legal requirement, click here for the Standard Operating Procedures. Copyright 2024, OneKey MLS, Inc. All Rights Reserved.
Glen Head Real Estate
The median home value in Glen Head, NY is $1,102,500. This is higher than the county median home value of $530,000. The national median home value is $219,700. The average price of homes sold in Glen Head, NY is $1,102,500. Approximately 79.76% of Glen Head homes are owned, compared to 14.37% rented, while 5.87% are vacant. Glen Head real estate listings include condos, townhomes, and single family homes for sale. Commercial properties are also available. If you see a property you’re interested in, contact a Glen Head real estate agent to arrange a tour today!
Glen Head, New York has a population of 4,963. Glen Head is more family-centric than the surrounding county with 41.53% of the households containing married families with children. The county average for households married with children is 36.68%.
The median household income in Glen Head, New York is $107,125. The median household income for the surrounding county is $105,744 compared to the national median of $57,652. The median age of people living in Glen Head is 43.2 years.
Glen Head Weather
The average high temperature in July is 83.3 degrees, with an average low temperature in January of 25.5 degrees. The average rainfall is approximately 46.6 inches per year, with 21.2 inches of snow per year.
