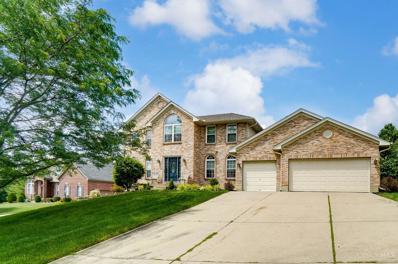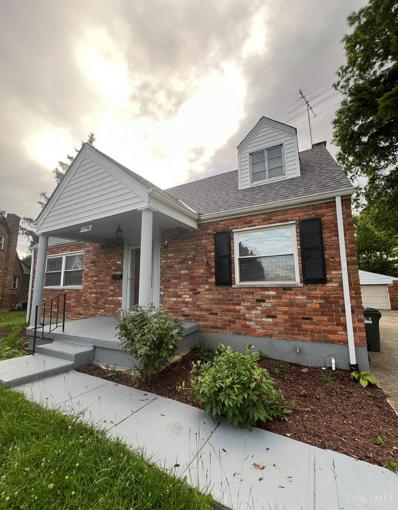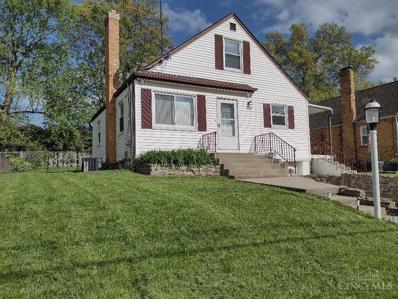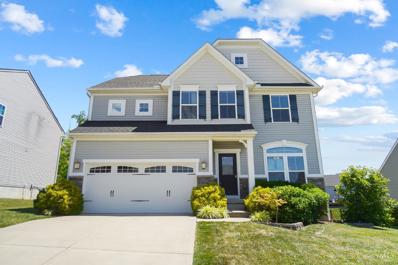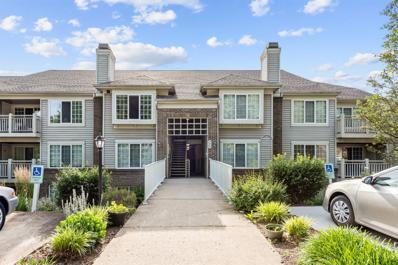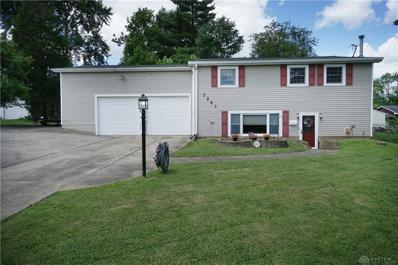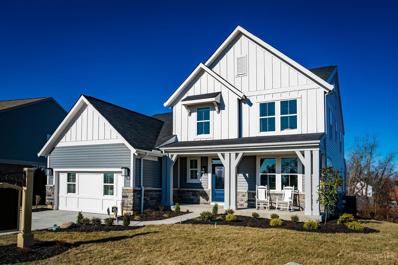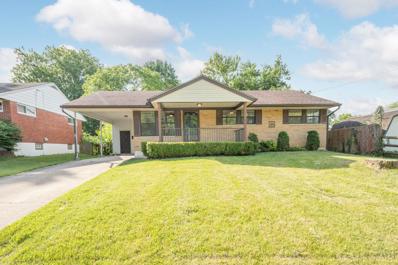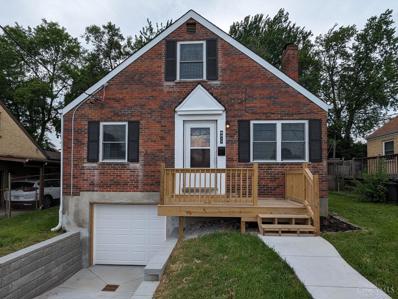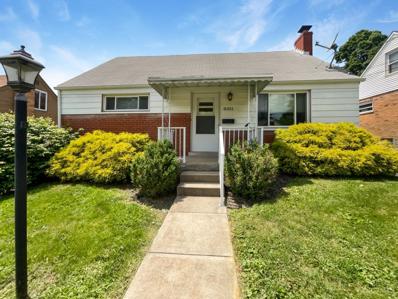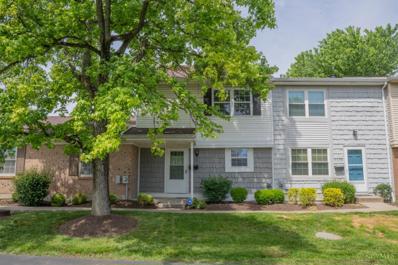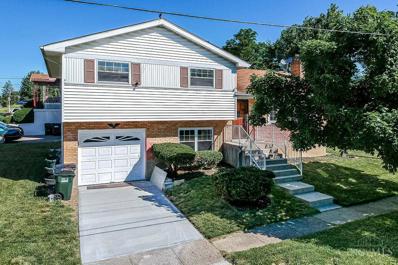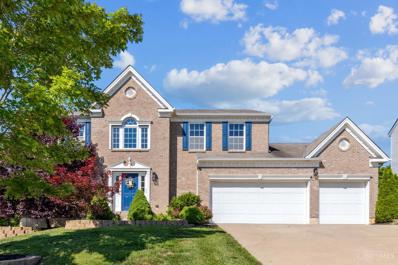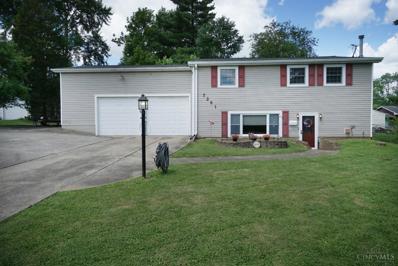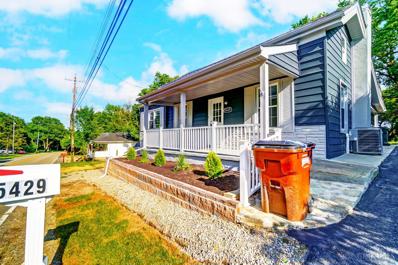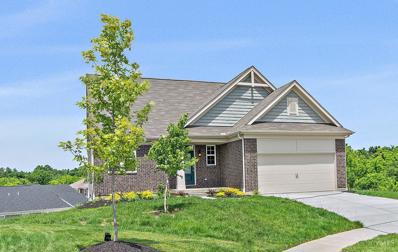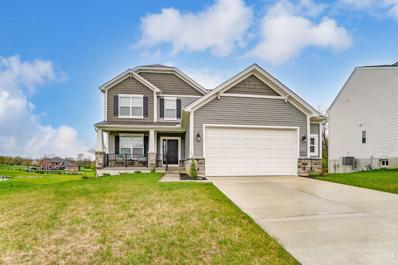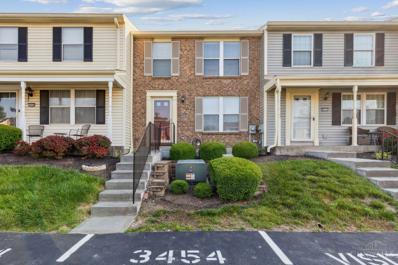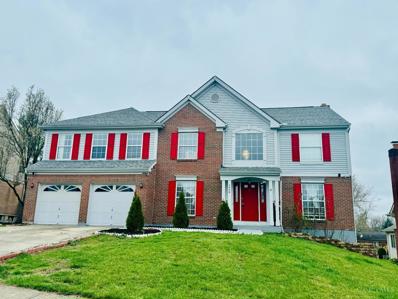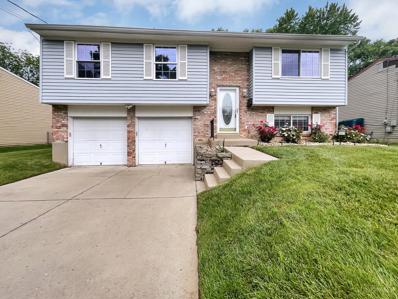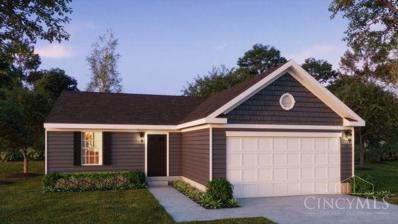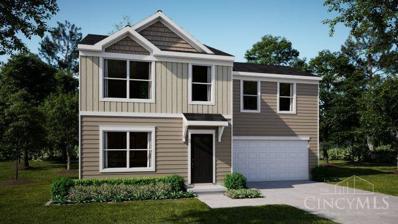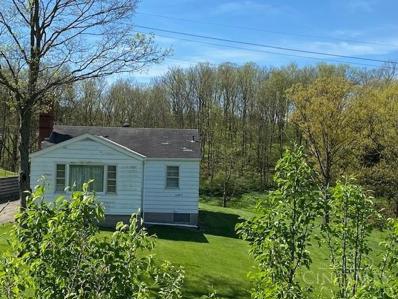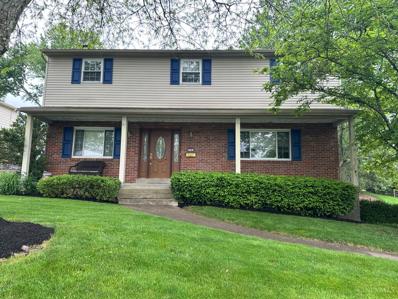Colerain Twp OH Homes for Sale
$489,900
Kern Drive Colerain Twp, OH 45247
Open House:
Saturday, 6/15 11:00-12:30PM
- Type:
- Single Family
- Sq.Ft.:
- 2,595
- Status:
- Active
- Beds:
- 4
- Lot size:
- 0.5 Acres
- Year built:
- 1999
- Baths:
- 4.00
- MLS#:
- 1807318
ADDITIONAL INFORMATION
This 4 bedroom 3.5 bathroom 2 story is an entertainer's dream complete with bar area, media room & updated expansive kitchen features granite counters, island bar, planning desk & breakfast nook with built-ins & walkout to spacious patio; great room with cathedral ceilings & gas fireplace; 1st floor study; primary suite includes adjoining updated bathroom with double vanities & walk-in closet; finished walk-out lower level with kitchenette, rec area, media room, full bathroom & sauna; 3 car garage.
- Type:
- Single Family
- Sq.Ft.:
- 2,082
- Status:
- Active
- Beds:
- 3
- Lot size:
- 0.3 Acres
- Year built:
- 1958
- Baths:
- 3.00
- MLS#:
- 1807423
ADDITIONAL INFORMATION
Don't miss this 3 bedrooms 3 full baths adorable cap code in Colerain. Updated home with new counter top, LVP Flooring throughout, fresh paint, new stainless steel appliances, newer HVAC, ROOF and a lot more to list. Schedule your showing today.
$218,000
Jackies Drive Colerain Twp, OH 45239
- Type:
- Single Family
- Sq.Ft.:
- 1,199
- Status:
- Active
- Beds:
- 4
- Lot size:
- 0.14 Acres
- Year built:
- 1950
- Baths:
- 2.00
- MLS#:
- 1807437
ADDITIONAL INFORMATION
Newly renovated and freshly painted with easy access to Ronald Reagan Cross County Highway. New carpet and kitchen flooring. New kitchen cabinets and appliances. Covered side porch. Walk out basement with lots of storage space. Spacious flat and fenced-in backyard. Your cozy home awaits!
Open House:
Saturday, 6/15 12:00-1:30PM
- Type:
- Single Family
- Sq.Ft.:
- 2,410
- Status:
- Active
- Beds:
- 4
- Lot size:
- 0.19 Acres
- Year built:
- 2015
- Baths:
- 3.00
- MLS#:
- 1806789
ADDITIONAL INFORMATION
Beautiful home in the sought after Stone Ridge Estates Community! Great floor plan with 2,400 square feet plus a full basement to add additional living area. Nice curb appeal leads into the Foyer with hardwood floors. Living Room is flexible space to suit your family. Spacious Family Room with hardwood floors, gas fireplace and built-in sound system. Open Kitchen with 42 inch cabinets, granite counters, large island, pantry, and breakfast room. Convenient Mud Room and two car Garage. Large Trex deck with TV, plus patio with hot tub. Fantastic wooded lot that backs into the neighborhood green space!
$179,000
Regatta Drive Colerain Twp, OH 45252
Open House:
Saturday, 6/15 2:00-4:00PM
- Type:
- Condo
- Sq.Ft.:
- 1,109
- Status:
- Active
- Beds:
- 2
- Lot size:
- 1.55 Acres
- Year built:
- 1994
- Baths:
- 2.00
- MLS#:
- 1807262
ADDITIONAL INFORMATION
Discover the perfect blend of comfort and convenience in this move-in ready lower level condo! Featuring 2 bedrooms and 2 full baths, this charming property is designed for easy living. The kitchen boasts new butcher block counters and an oversized sink, adding a touch of elegance and functionality. Enjoy a wealth of amenities, including access to the community pool, tennis courts, trails, fishing ponds, and more! Located just minutes from I-275 and Colerain Avenue, you'll have easy access to shopping, dining, and commuting options. *No Yard Sign*
- Type:
- Single Family
- Sq.Ft.:
- 1,968
- Status:
- Active
- Beds:
- 3
- Lot size:
- 0.37 Acres
- Year built:
- 1937
- Baths:
- 3.00
- MLS#:
- 912364
- Subdivision:
- Highgrove
ADDITIONAL INFORMATION
Incredible opportunity to own this 3 bedroom 2.5 bath home in Colerain Township. Home features a large 26x24 attached , heated , oversized garage with loft that could convert to office. Garage has rear door for easy access and exit to rear yard. Additional metal 12x10 storage shed in rear. Home has a gas fireplace in main living space on entry level. Abundant cabinet space in the large kitchen. Home being sold as is condition.
Open House:
Saturday, 6/15 12:00-3:00PM
- Type:
- Single Family
- Sq.Ft.:
- 2,541
- Status:
- Active
- Beds:
- 3
- Lot size:
- 0.25 Acres
- Year built:
- 2019
- Baths:
- 3.00
- MLS#:
- 1807091
ADDITIONAL INFORMATION
Never lived in Charles Modern Farmhouse plan and is the FORMER MODEL HOME by Fischer Homes in beautiful Magnolia Woods featuring a welcoming covered front porch. Once inside you'll find a formal living room that could function as a formal dining room. Open and airy design with a stunning island kitchen with stainless steel appliances including the refrigerator and washer & dryer, upgraded maple cabinetry with 42 inch uppers, gleaming granite counters, large walk-in pantry, and an expanded walk-out morning room to the 17x14 deck and all open to the dramatic 2 story family room. 1st floor owners suite with an en suite with a double bowl vanity, double shower and huge walk-in closet with laundry room access for easy laundry days. Upstairs you'll find 2 additional secondary bedrooms and a spacious loft. Full walk-out basement with full bath rough-in and a 2 bay garage.
$244,900
Peacock Drive Colerain Twp, OH 45239
- Type:
- Single Family
- Sq.Ft.:
- 1,726
- Status:
- Active
- Beds:
- 3
- Lot size:
- 0.14 Acres
- Year built:
- 1956
- Baths:
- 2.00
- MLS#:
- 1807007
ADDITIONAL INFORMATION
Nestled in a serene neighborhood, this fully renovated ranch home epitomizes modern comfort and style. Step inside to discover an inviting open concept layout, where the spacious living area seamlessly blends with the dining space and kitchen, creating an ideal setting for entertaining guests or enjoying cozy family gatherings. Inviting floors throughout exude elegance and durability, offering both timeless appeal and easy maintenance. The heart of the home, the kitchen, is a chef's dream come true, boasting all-new appliances that elevate the cooking experience to new heights. From preparing gourmet meals to casual breakfasts, this kitchen inspires culinary creativity at every turn. Venture downstairs to the finished basement, perfect for a home theater or game room. With convenient access to amenities, parks, and major highways, this home offers the perfect blend of style and convenience. Foundation wall rebuilt with sump pump and support beams. All work completed professionally.
- Type:
- Single Family
- Sq.Ft.:
- 1,199
- Status:
- Active
- Beds:
- 3
- Lot size:
- 0.14 Acres
- Year built:
- 1951
- Baths:
- 2.00
- MLS#:
- 1807003
ADDITIONAL INFORMATION
Embrace homeownership with this beautifully renovated gem! Nestled in a prime location with easy highway access and nearby shopping, this home offers the perfect blend of convenience and comfort. Step inside to discover a meticulously updated interior featuring all-new amenities: a modern kitchen with brand-new appliances, stylish bathrooms, and energy-efficient windows. Enjoy year-round comfort with a new AC unit and water heater. The exterior is equally impressive, boasting a new roof, freshly paved driveway, and updated walls. Outside, you'll find a low-maintenance private yard, perfect for relaxation or entertaining. This home truly has it all. Move-in ready and waiting for you to make it yours. Don't miss this opportunity to invest in your future and enjoy the benefits of owning a freshly renovated home! Owner / Agent
- Type:
- Single Family
- Sq.Ft.:
- 825
- Status:
- Active
- Beds:
- 2
- Lot size:
- 0.15 Acres
- Year built:
- 1953
- Baths:
- 2.00
- MLS#:
- 1806932
ADDITIONAL INFORMATION
Welcome to a captivating property that has undergone strategic renovations to enhance both comfort and aesthetic appeal. One of its most notable features is the partial replacement of the flooring, which adds a contemporary touch while preserving its timeless charm. This intentional blend of old and new elements creates a warm and inviting atmosphere for all. Furthermore, the refurbished flooring not only elevates the property's aesthetics but also ensures durability. The combination of classic charm and modern trends makes this flooring resilient to daily wear and tear, offering a low-maintenance solution for homeowners. In summary, this property showcases exceptional craftsmanship and tasteful updates, especially with its partial flooring replacement. It offers more than just a place to live; it provides a lifestyle. With these remarkable attributes, this property is undoubtedly a gem waiting for the right owner to appreciate its true value.
- Type:
- Condo
- Sq.Ft.:
- 1,121
- Status:
- Active
- Beds:
- 3
- Lot size:
- 1.4 Acres
- Year built:
- 1973
- Baths:
- 2.00
- MLS#:
- 1806652
ADDITIONAL INFORMATION
Don't miss out on this spacious and inviting 3BR 1.5 bath condo with a cozy finished lower level. It is nestled in a prime location near restaurants, shopping, and expressway access. The home features a charming shaded front porch and a private back patio, perfect for relaxation. The community offers fantastic amenities, including a clubhouse, pool, play area, and scenic walking trails. With its central location and desirable features, this property is ready to be your new home. Schedule a viewing today!
$265,000
July Court Colerain Twp, OH 45239
- Type:
- Single Family
- Sq.Ft.:
- 1,734
- Status:
- Active
- Beds:
- 3
- Year built:
- 1959
- Baths:
- 3.00
- MLS#:
- 1806913
ADDITIONAL INFORMATION
Here comes your next Property in Desirable Colerain Twp area! Well cared for traditional Quad on a cul-de-sac street with 3 beds and three baths.New carpet, new kitchen appliances, new Driveway ,and new paint throughout .Come, take a look today!
- Type:
- Single Family
- Sq.Ft.:
- 3,340
- Status:
- Active
- Beds:
- 4
- Lot size:
- 0.49 Acres
- Year built:
- 2009
- Baths:
- 4.00
- MLS#:
- 1806527
ADDITIONAL INFORMATION
Welcome home to 7259 Hunters Ridge. The Bridgeport offers a tremendous amount of space w/ 4 Br, 3.5 Ba & a 3 car garage. Home offers ALL new waterproof LVP flooring throughout. Primary Br offers (2) walk-in closets, soaking tub and separate shower. Kitchen features SST appliances, granite counter tops, island, backsplash & eat in. Kitchen walks out to huge covered deck where you can enjoy the beautiful sunsets or hang a TV & watch your favorite sport. Family room includes gas fireplace & bookshelves and powered blackout blinds. Finished LL w/ wet bar, full bath and tons of storage. Home is an easy 15 mile drive (20 minute drive) to downtown Cincinnati with close access to the highway. Wonderful sense of community with neighborhood FB page and occasional block parties for big holidays that you are sure to enjoy.
$275,000
Pippin Road Colerain Twp, OH 45239
- Type:
- Single Family
- Sq.Ft.:
- 1,968
- Status:
- Active
- Beds:
- 3
- Lot size:
- 0.37 Acres
- Year built:
- 1937
- Baths:
- 3.00
- MLS#:
- 1806620
ADDITIONAL INFORMATION
Incredible opportunity to own this 3 bedroom 2.5 bath home in Colerain Township. Home features a large 26x24 attached , heated , oversized garage with loft that could convert to office. Garage has rear door for easy access and exit to rear yard. Additional metal 12x10 storage shed in rear. Home has a gas fireplace in main living space on entry level. Abundant cabinet space in the large kitchen. Home being sold as is condition.
$250,000
Kemper Road Colerain Twp, OH 45252
- Type:
- Single Family
- Sq.Ft.:
- 1,445
- Status:
- Active
- Beds:
- 3
- Lot size:
- 0.54 Acres
- Year built:
- 1870
- Baths:
- 1.00
- MLS#:
- 1806609
ADDITIONAL INFORMATION
Great lot with two parcels combined for more than half an acre! 100' of front footage. Spacious rooms. House ready to move in ! Garage has been enclosed for rec room. Enjoy country living, near arts and pottery studio, greenhouse and horse farm. Close to shopping and restaurants. Large LR and 3rd floor bedroom! 2 additional bedrooms on 1st floor and full bath. Current Owner has never lived at property and is selling the home AS IS with best offer, MORE PICTURES COMING SOON.
ADDITIONAL INFORMATION
December Availability - The Pearl by John Henry Homes at Hunters Ridge. Terrific new design from our award winning architect! The open design features approx. 2500sf, 4brs, 2 baths. The 1st floor has an open kitchen with a 9' island and eat-in breakfast, spacious great room, 1st floor study, mudroom with cubbies, and a large pantry. The 2nd floor space includes a nice primary bedroom with oversized shower, 3 large additional bedrooms, 2nd floor bath with a double bowl vanity and a convenient laundry. The decorator selections are terrific and include LVP floors on the 1st floor, upgraded White Aristokraft cabinets, quartz countertops, decorative Dal-Tile backsplash, stainless steel appliances, upgraded Shaw carpet and pad. All John Henry Homes come with a smart home package which includes a video doorbell, wifi enable t-stat and garage door opener and smart hub. All John Henry Homes are energy efficient and come with a certified HERS score. Builder/Agent
Open House:
Saturday, 6/15 12:00-3:00PM
- Type:
- Single Family
- Sq.Ft.:
- n/a
- Status:
- Active
- Beds:
- 3
- Lot size:
- 0.22 Acres
- Baths:
- 3.00
- MLS#:
- 1806446
ADDITIONAL INFORMATION
New Construction by Fischer Homes in the beautiful Magnolia Woods community with the Keaton plan, featuring a stunning kitchen with pantry, lots of cabinet space and quartz countertops. Large family room expands to light-filled morning room. Primary Suite with private bath and walk-in closet. Additional bedrooms upstairs, loft and hall bath. Two car garage.
- Type:
- Single Family
- Sq.Ft.:
- n/a
- Status:
- Active
- Beds:
- 3
- Lot size:
- 0.24 Acres
- Year built:
- 2023
- Baths:
- 4.00
- MLS#:
- 1806430
ADDITIONAL INFORMATION
Welcome to your picture-perfect home! This immaculate Steinbeck 2-story style home by M/I Homes in the Abbeytown subdivision is just 1-year young & offers the ideal blend of modern comfort. This beauty offers an open floor plan with eat-in kitchen w/walkout, relaxing great room, private study or dining room & 1st floor laundry room. With 3-bedrooms, 2-full baths & 2-half-baths, this home effortlessly accommodates both family & guests. The finished lower level has a family room, area for a playroom, wall-to-wall carpet, half-bath & walkout. Situated on a premier fenced lot with pond & wooded views, spend Summers relaxing or entertaining on the wood rear deck & covered patio. Added touches include stainless steel appliances, laminate floors, 2-car garage & neighborhood playground - don't miss out on the opportunity to make this house your forever home!
- Type:
- Condo
- Sq.Ft.:
- 1,540
- Status:
- Active
- Beds:
- 3
- Lot size:
- 0.78 Acres
- Year built:
- 1987
- Baths:
- 2.00
- MLS#:
- 1806270
ADDITIONAL INFORMATION
If you love stylish and welcoming vibes, then look no further! This charming 3 bed, 1.5 bath townhome is for YOU!! Flow through the living room to the dining area, then into your kitchen which walks out to the deck. The home also features a finished basement with 400 square feet of living space, perfect for a home office, gym, or additional living space. The primary bedroom ensuite comes equipped with a sitting area, generous walk-in closet, & full bath. The large windows invite plenty of natural light into your rooms! Outside, enjoy relaxing on the deck with partially wooded views. Don't miss out on the opportunity to make this charming GEM your new HOME!
- Type:
- Single Family
- Sq.Ft.:
- 2,543
- Status:
- Active
- Beds:
- 5
- Year built:
- 1994
- Baths:
- 3.00
- MLS#:
- 1806077
ADDITIONAL INFORMATION
Nice house in a quiet neigbourhood. Easy excess to shopping centers.Close to HWY 275.New sump pump-2024, Oven Range-2024,fresh Paint, All blinders new-2024, Wooden floor main level. Hurry up and make it yours!!!
- Type:
- Single Family
- Sq.Ft.:
- 1,508
- Status:
- Active
- Beds:
- 3
- Lot size:
- 0.19 Acres
- Year built:
- 1970
- Baths:
- 2.00
- MLS#:
- 1805880
ADDITIONAL INFORMATION
Welcome to this sophisticated and simply designed sanctuary. This property features a neutral color palette throughout, creating a peaceful backdrop for your personal style. The kitchen offers a modern and stylish atmosphere with a beautiful accent backsplash that complements the stainless steel appliances. Perfect for cooking and entertaining, this space combines luxury and functionality. The rest of the property blends new and existing elements seamlessly. Fresh interior paint and updated flooring create a comfortable and elegant feel. Step outside to the spacious deck for outdoor dining and entertainment. The fenced-in backyard provides privacy and a sense of peace. Don't miss the chance to own a property that combines elegant interiors with outdoor relaxation. This could be your forever home, offering a lifestyle, not just a house.
$298,435
Noelle Drive Colerain Twp, OH 45251
- Type:
- Single Family
- Sq.Ft.:
- 1,234
- Status:
- Active
- Beds:
- 2
- Lot size:
- 0.2 Acres
- Baths:
- 2.00
- MLS#:
- 1805032
ADDITIONAL INFORMATION
This new construction ranch plan from Maronda Homes includes 1,234 sq ft on a slab foundation. Reduced interest rates included! An energy efficient, open concept home featuring a kitchen with an island and pantry, 2 bedrooms, 1st floor laundry, 2 baths, craftsman doors & trim & lever doorknobs. North Ridge Crossing is conveniently located off both Pippin and Colerain and is within 10 mins of any kind of shopping and restaurants you desire. Public park playground is within walking distance. 1/2/10 warranty included. To be built home ready by January 2025. Choose your own colors & options!
- Type:
- Single Family
- Sq.Ft.:
- 1,520
- Status:
- Active
- Beds:
- 3
- Lot size:
- 0.23 Acres
- Baths:
- 3.00
- MLS#:
- 1804993
ADDITIONAL INFORMATION
This new construction two story plan from Maronda Homes includes 1,520 sq ft & a full, unfinished basement. Reduced interest rates included! An energy efficient, open concept home featuring a kitchen with an island and corner pantry, 3 bedrooms, 2nd floor laundry, 2.5 baths, craftsman doors & trim & lever doorknobs. North Ridge Crossing is conveniently located off both Pippin and Colerain and is within 10 mins of any kind of shopping and restaurants you desire. Public playground is within walking distance. Corner lot. 1/2/10 warranty included. To be built home ready by January 2025. Choose your own colors & options!
- Type:
- Single Family
- Sq.Ft.:
- 784
- Status:
- Active
- Beds:
- 1
- Lot size:
- 8.66 Acres
- Year built:
- 1959
- Baths:
- 2.00
- MLS#:
- 1804551
ADDITIONAL INFORMATION
Situated on over 8 beautiful acres, this tiny house has loads of original charm and finishes - natural woodwork and floor, ceramic tile, large picture window, stone fireplace with wood-burning stove, and attic storage. House to be SOLD AS IS. The oversized 2-car garage was also used as a workshop. The additional vacant lots are perfect for building your new home. Located just minutes to Cross County and I275.
- Type:
- Single Family
- Sq.Ft.:
- 2,028
- Status:
- Active
- Beds:
- 4
- Year built:
- 1971
- Baths:
- 3.00
- MLS#:
- 1804234
ADDITIONAL INFORMATION
 |
| The data relating to real estate for sale on this web site comes in part from the Broker Reciprocity™ program of the Multiple Listing Service of Greater Cincinnati. Real estate listings held by brokerage firms other than Xome Inc. are marked with the Broker Reciprocity™ logo (the small house as shown above) and detailed information about them includes the name of the listing brokers. Copyright 2024 MLS of Greater Cincinnati, Inc. All rights reserved. The data relating to real estate for sale on this page is courtesy of the MLS of Greater Cincinnati, and the MLS of Greater Cincinnati is the source of this data. |
Andrea D. Conner, License BRKP.2017002935, Xome Inc., License REC.2015001703, AndreaD.Conner@xome.com, 844-400-XOME (9663), 2939 Vernon Place, Suite 300, Cincinnati, OH 45219

The data relating to real estate for sale on this website is provided courtesy of Dayton REALTORS® MLS IDX Database. Real estate listings from the Dayton REALTORS® MLS IDX Database held by brokerage firms other than Xome, Inc. are marked with the IDX logo and are provided by the Dayton REALTORS® MLS IDX Database. Information is provided for consumers` personal, non-commercial use and may not be used for any purpose other than to identify prospective properties consumers may be interested in. Copyright © 2024 Dayton REALTORS. All rights reserved.
Colerain Twp Real Estate
The median home value in Colerain Twp, OH is $215,000. The national median home value is $219,700. The average price of homes sold in Colerain Twp, OH is $215,000. Colerain Twp real estate listings include condos, townhomes, and single family homes for sale. Commercial properties are also available. If you see a property you’re interested in, contact a Colerain Twp real estate agent to arrange a tour today!
Colerain Twp, Ohio has a population of 149,478.
The median household income in Colerain Twp, Ohio is $36,429. The median household income for the surrounding county is $52,389 compared to the national median of $57,652. The median age of people living in Colerain Twp is 32.4 years.
Colerain Twp Weather
The average high temperature in July is 85.9 degrees, with an average low temperature in January of 22.1 degrees. The average rainfall is approximately 43.7 inches per year, with 13.5 inches of snow per year.
