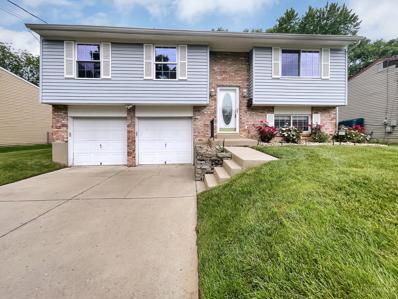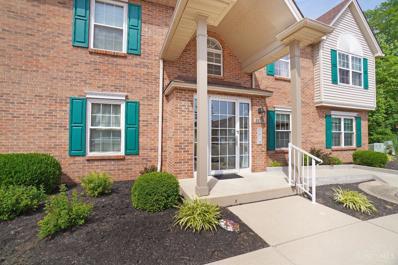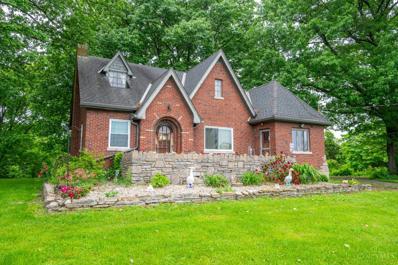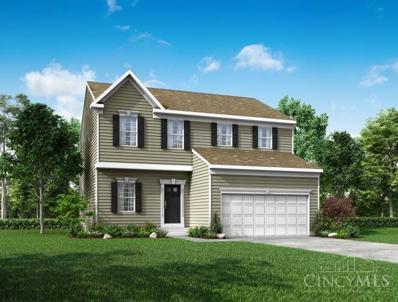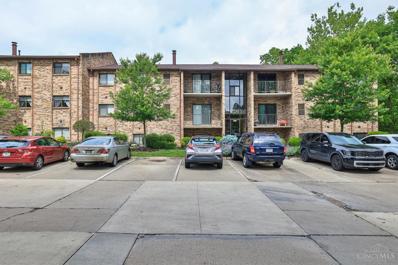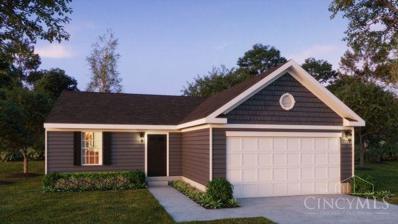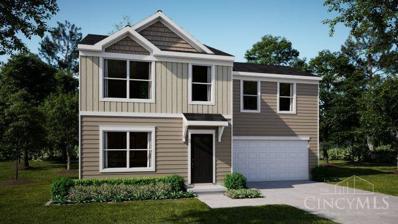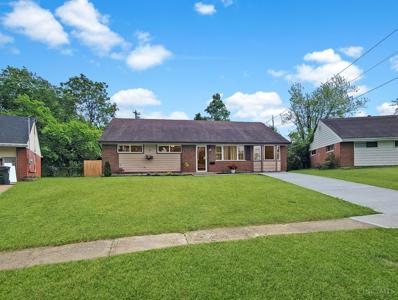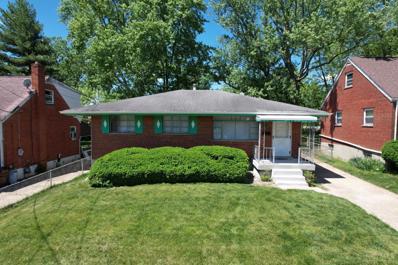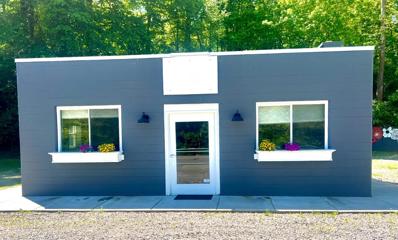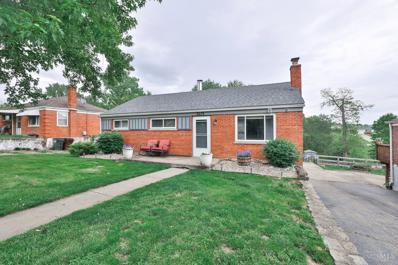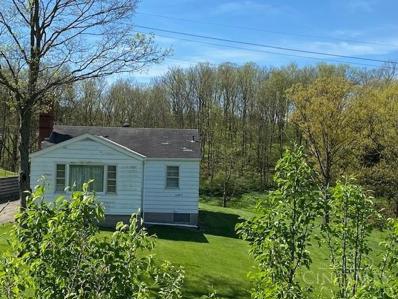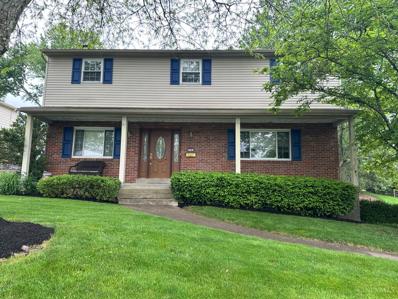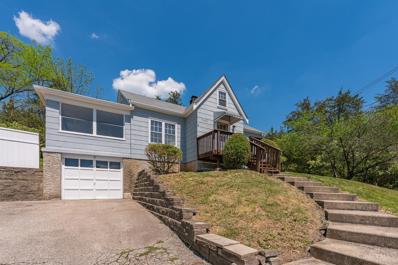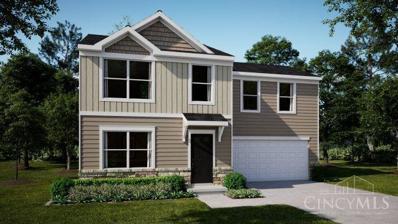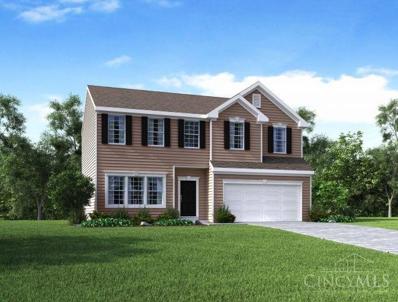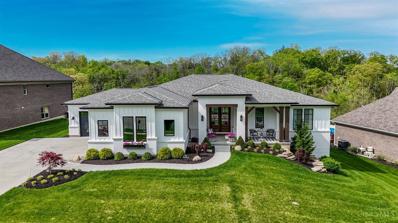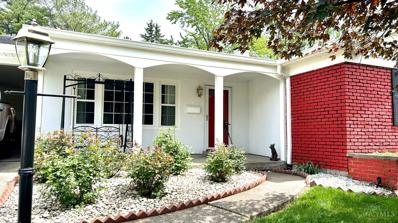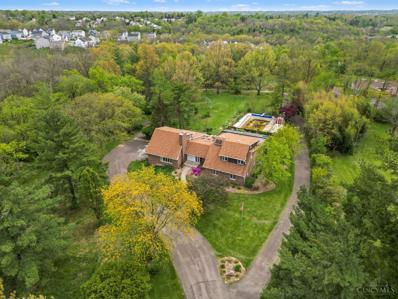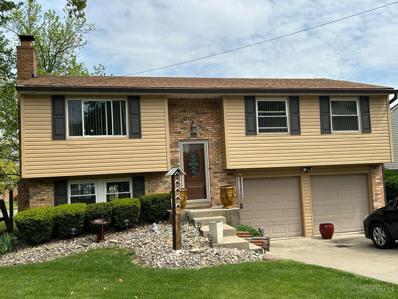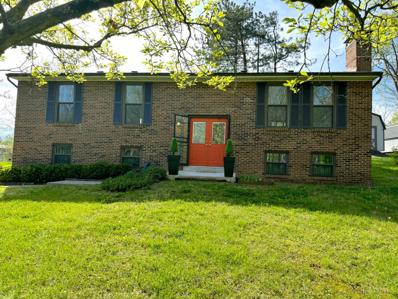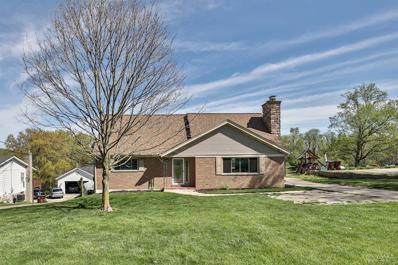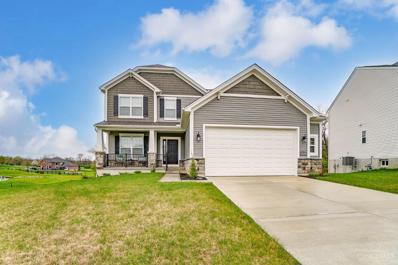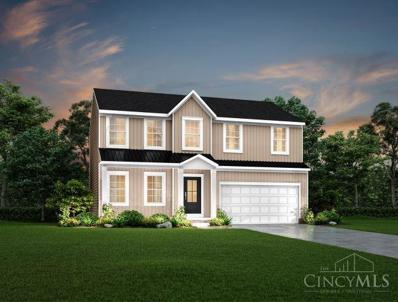Colerain Twp OH Homes for Sale
- Type:
- Single Family
- Sq.Ft.:
- 1,508
- Status:
- NEW LISTING
- Beds:
- 3
- Lot size:
- 0.19 Acres
- Year built:
- 1970
- Baths:
- 2.00
- MLS#:
- 1805880
ADDITIONAL INFORMATION
Welcome to this sophisticated and simply designed sanctuary. This property features a neutral color palette throughout, creating a peaceful backdrop for your personal style. The kitchen offers a modern and stylish atmosphere with a beautiful accent backsplash that complements the stainless steel appliances. Perfect for cooking and entertaining, this space combines luxury and functionality. The rest of the property blends new and existing elements seamlessly. Fresh interior paint and updated flooring create a comfortable and elegant feel. Step outside to the spacious deck for outdoor dining and entertainment. The fenced-in backyard provides privacy and a sense of peace. Don't miss the chance to own a property that combines elegant interiors with outdoor relaxation. This could be your forever home, offering a lifestyle, not just a house.
- Type:
- Condo
- Sq.Ft.:
- n/a
- Status:
- NEW LISTING
- Beds:
- 2
- Year built:
- 1995
- Baths:
- 2.00
- MLS#:
- 1805730
ADDITIONAL INFORMATION
Meticulously maintained 2 bedroom, 2 bath condo in Kissel Park! Eat-in kitchen with oversized 10x4 pantry. Cathedral ceilings in living space. Walkout from living room to 12x7 screened-in porch overlooking Farbach-Werner Nature Preserve. Primary bedroom with walk-in closet. Additional large linen closet in the adjoining full bath. 9x6 laundry, washer/dryer stay. 1-car detached garage. Close to shopping & easy access to interstate!
- Type:
- Single Family
- Sq.Ft.:
- 1,496
- Status:
- NEW LISTING
- Beds:
- 3
- Lot size:
- 2.28 Acres
- Year built:
- 1937
- Baths:
- 2.00
- MLS#:
- 1805388
ADDITIONAL INFORMATION
Opportunities galore - classic Tudor on private parcel w/ 1.3AC separately deeded building parcel included! Enjoy the privacy - as this family has for 2 generations - on a 2.3AC estate, or build another home! Home boasts 1st floor living with 2 bedrooms & bath all on ground level - potential for already roughed in 3rd bedroom/bath on 2nd floor. Hardwoods throughout, huge lower level is set for future finishing, oversized detached 2-car garage, private grounds.
$397,585
Noelle Drive Colerain Twp, OH 45251
- Type:
- Single Family
- Sq.Ft.:
- 2,117
- Status:
- NEW LISTING
- Beds:
- 4
- Lot size:
- 0.18 Acres
- Baths:
- 3.00
- MLS#:
- 1805164
ADDITIONAL INFORMATION
The new construction Rockford by Maronda Homes features 2,117 sq ft with a full unfinished basement. An energy efficient, open concept home featuring a kitchen with an island and pantry, 4 bedrooms, 2.5 baths, flex space, 1st floor 9' ceilings, 42 Maple cabinets, luxury vinyl plank and carpet flooring, 2nd floor laundry, craftsman doors and trim, and lever doorknobs. North Ridge Crossing is conveniently located within minutes of Ronald Reagan Hwy, shopping, dining, and entertainment. 1/2/10 warranty included. To be built home ready by December 2024. Choose your own colors & options!
- Type:
- Condo
- Sq.Ft.:
- 968
- Status:
- NEW LISTING
- Beds:
- 2
- Year built:
- 1982
- Baths:
- 2.00
- MLS#:
- 1805127
ADDITIONAL INFORMATION
Taylor Creek Condos! Nothing to do but move in. 2 Bedroom, one and a half bath condo. New Carpet in bedrooms and hallway. Completely redone kitchen with new cabinets, countertop, flooring and all appliances (oven/range, microwave, refrigerator, dishwasher & disposal). Main bedroom features a walk-in closet, half bath with laundry. Private view off rear patio. Clubhouse & pool.
$298,435
Noelle Drive Colerain Twp, OH 45251
- Type:
- Single Family
- Sq.Ft.:
- 1,234
- Status:
- Active
- Beds:
- 2
- Lot size:
- 0.2 Acres
- Baths:
- 2.00
- MLS#:
- 1805032
ADDITIONAL INFORMATION
The New Construction 1234 plan from Maronda Homes includes 1,234 sq ft on a slab foundation. An energy efficient, open concept home featuring a kitchen with an island and pantry, 2 bedrooms, 1st floor laundry, 2 baths, craftsman doors & trim & lever doorknobs. North Side Crossing is conveniently located off both Pippin and Colerain and is within 10 mins of any kind of shopping and restaurants you'd want. Public playground is within walking distance. Corner lot. 1/2/10 warranty included. To be built home ready by December 2024. Choose your own colors & options!
- Type:
- Single Family
- Sq.Ft.:
- 1,520
- Status:
- Active
- Beds:
- 3
- Lot size:
- 0.23 Acres
- Baths:
- 3.00
- MLS#:
- 1804993
ADDITIONAL INFORMATION
The New Construction 1520 plan from Maronda Homes includes 1,520 sq ft & a full, unfinished basement. An energy efficient, open concept home featuring a kitchen with an island and corner pantry, 3 bedrooms, 2nd floor laundry, 2.5 baths, craftsman doors & trim & lever doorknobs. North Side Crossing is conveniently located off both Pippin and Colerain and is within 10 mins of any kind of shopping and restaurants you'd want. Public playground is within walking distance. Corner lot. 1/2/10 warranty included. To be built home ready by January 2025. Choose your own colors & options!
- Type:
- Single Family
- Sq.Ft.:
- 1,080
- Status:
- Active
- Beds:
- 4
- Lot size:
- 0.21 Acres
- Year built:
- 1964
- Baths:
- 2.00
- MLS#:
- 1804642
ADDITIONAL INFORMATION
Discover a fully renovated ranch-style home on a sturdy slab foundation, offering close to 1300 square feet of single-floor ease. This residence epitomizes low-maintenance living, featuring a redesigned layout with upgraded fixtures and finishes throughout. The interior boasts spacious living areas, a modern kitchen with top-of-the-line appliances and ample storage, serene bedrooms, and spa-like bathrooms. Step outside to a private outdoor space perfect for entertaining or relaxing. Centrally located near Stone Creek Towne Center in Colerain, this turnkey property is move-in ready with all upgrades completed. Don't miss the chance to embrace modern luxury and effortless living in this meticulously updated home with over 1800 square feet total of usable space!
$189,900
Neil Drive Colerain Twp, OH 45231
- Type:
- Single Family
- Sq.Ft.:
- 1,245
- Status:
- Active
- Beds:
- 3
- Lot size:
- 0.14 Acres
- Year built:
- 1960
- Baths:
- 1.00
- MLS#:
- 1804795
ADDITIONAL INFORMATION
Welcome to this charming home, perfect for a first-time homebuyer or savvy investor! This adorable property boasts a range of updates, making it an ideal choice for anyone looking for a comfortable and inviting living space. Inside, you'll find all-new appliances, kitchen cabinet & LVP flooring, creating a modern and stylish atmosphere. The re-finished hardwood floors add warmth and character to the living areas. The bathroom has been beautifully renovated with a new tub, toilet, and vanity, providing a fresh and updated feel. Downstairs, the finished basement offers additional living space, perfect for family gatherings or entertaining guests. Outside, the fenced backyard features a flat lot, ideal for outdoor activities. Don't miss out on the opportunity to make this lovely home yours! Schedule a viewing today and discover the potential it holds for you. Seller is Agent
$225,000
Kemper Road Colerain Twp, OH 45251
- Type:
- Single Family
- Sq.Ft.:
- 736
- Status:
- Active
- Beds:
- 2
- Lot size:
- 0.37 Acres
- Year built:
- 1957
- Baths:
- 2.00
- MLS#:
- 1804729
ADDITIONAL INFORMATION
Excellent Opportunity with this turn key Investment Property in Colerain! (Prime Location) Three parcels included ; a single-family 2 Bedroom House, a detached Shop (previously a florist shop) plus approx. .76 acre vacant land. Shop features updated full kitchen, full bathrooms, and newer flooring. You don't want to miss this opportunity!
$234,900
Daleview Road Colerain Twp, OH 45247
- Type:
- Single Family
- Sq.Ft.:
- 1,350
- Status:
- Active
- Beds:
- 3
- Lot size:
- 0.46 Acres
- Year built:
- 1956
- Baths:
- 2.00
- MLS#:
- 1804667
ADDITIONAL INFORMATION
Feels like country living! Large lot on private drive. 3 beds, 2 full baths updated brick ranch. New floors, updated eat in kitchen, and baths. Finished lower level with stove. Public water and sewer, close to everything! Large deck, firepit, lots of parking. 2 story shed. Move to the near country! Many updates and includes a 1 year cinch warranty.
- Type:
- Single Family
- Sq.Ft.:
- 784
- Status:
- Active
- Beds:
- 1
- Lot size:
- 8.66 Acres
- Year built:
- 1959
- Baths:
- 2.00
- MLS#:
- 1804551
ADDITIONAL INFORMATION
Situated on over 8 beautiful acres, this tiny house has loads of original charm and finishes - natural woodwork and floor, ceramic tile, large picture window, stone fireplace with wood-burning stove, and attic storage. House to be SOLD AS IS. The oversized 2-car garage was also used as a workshop. The additional vacant lots are perfect for building your new home. Located just minutes to Cross County and I275.
- Type:
- Single Family
- Sq.Ft.:
- 2,028
- Status:
- Active
- Beds:
- 4
- Year built:
- 1971
- Baths:
- 3.00
- MLS#:
- 1804234
ADDITIONAL INFORMATION
- Type:
- Single Family
- Sq.Ft.:
- 1,561
- Status:
- Active
- Beds:
- 3
- Lot size:
- 0.22 Acres
- Year built:
- 1946
- Baths:
- 2.00
- MLS#:
- 1803996
ADDITIONAL INFORMATION
Renovated 3 bedroom, 2 bath home seamlessly blends original features with modern conveniences. Refinished hardwood floors & new lighting throughout the home. Natural woodwork, built-ins and arched doorways keeps the home's original charm. Inspire the chef in you with the beautifully updated kitchen, featuring new flooring, cabinets & granite countertops, plus access to the deck for summer barbecues. Finished basement with walk-out provides space for a family, media or rec room. Enjoy the surrounding nature on the freshly stained deck & front porch or create a quiet reading nook on the sunporch. Ideal location - tucked away on a private 1/3 acre lot and surrounded by trees, but still close to highways, shopping, dining and more.
$349,990
Noelle Drive Colerain Twp, OH 45251
ADDITIONAL INFORMATION
Welcome to North Ridge by Maronda Homes, where modern luxury meets suburban tranquility. Step inside and be greeted by the spacious elegance of the 1520 floor plan. Boasting three bedrooms and two and a half bathrooms, this home offers ample space for comfortable family living. Step outside onto your private composite deck and take in the tranquility of your surroundings. With its prime corner lot location, this home offers enhanced curb appeal and plenty of space for outdoor enjoyment. This to be built home can be compete as soon as October - currently in permitting and waiting for the right owner.
$374,990
Noelle Drive Colerain Twp, OH 45251
ADDITIONAL INFORMATION
Welcome to this stunning to be built home featuring the Dallas floor plan - offering modern living in a serene setting. Situated on a generously sized and private lot of almost 10,000 square feet, this property boasts ample space both indoors and outdoors.The main level features an open-concept layout with a spacious living area, a beatuiful kitchen with Samsung appliances, and a breakfast nook perfect for sharing meals. Add a sunroom as pictured for a formal dining area. Upstairs, you'll find four bedrooms including a luxurious master suite with a private ensuite bathroom.Step outside to your own private oasis, with a wooded backyard offering tranquility and privacy. Conveniently located at North Ridge by Maronda Homes. This home has been submitted to permitting and can be available as soon as October.
- Type:
- Single Family
- Sq.Ft.:
- 2,444
- Status:
- Active
- Beds:
- 4
- Lot size:
- 0.86 Acres
- Year built:
- 2020
- Baths:
- 4.00
- MLS#:
- 1803918
ADDITIONAL INFORMATION
Beautiful 4200 sq ft Craftsman Style Ranch! Features include hardwood flrs throughout, great rm with 11' clngs, gas fireplace. Gourmet kitchen and dining area, 42 white shaker cabinets, lrge island, ss appl and walkout to covered deck. Main bdrm with dble closets, lux bth oversized tiled shwr, dble vanity, bth connects to 1st flr lndry. Second bdrm, study and full bth on 1st flr. 3 car garage, drop zone, 1/2 bth & walk in pantry. Fin LL gas fireplace in family rm, game rm area with bar, 2 additional bdrms, full bth. Wlkout to inground pool, patio.
- Type:
- Single Family
- Sq.Ft.:
- 1,281
- Status:
- Active
- Beds:
- 3
- Lot size:
- 0.19 Acres
- Year built:
- 1958
- Baths:
- 2.00
- MLS#:
- 1803889
ADDITIONAL INFORMATION
$924,900
Thompson Road Colerain Twp, OH 45247
- Type:
- Single Family
- Sq.Ft.:
- 5,725
- Status:
- Active
- Beds:
- 6
- Lot size:
- 6.11 Acres
- Year built:
- 1974
- Baths:
- 6.00
- MLS#:
- 1803116
ADDITIONAL INFORMATION
Discover this stunning contemporary retreat on a serene 6-acre parcel. Boasting over 6,000 sq. ft., 6 beds, and 5.5 baths, this home offers custom-built bookshelves, vaulted ceilings, a wood burning fireplace, a work-at-home loft, bonus rooms, a spacious eat-in kitchen with wood cabinets, granite countertops, picturesque views, and so much more. Enjoy outdoor living with a heated inground pool, hot tub, and waterfall feature, while being surrounded by nature. The lower level features a large finished basement for entertaining, plus hobby rooms including a tool room, photography studio, and gun room with its own underground shooting range. Relax in the 4-season solarium with a hot tub and sauna. Ample storage with a 2-car garage and a 30 x 70 pole barn. Embrace the ultimate blend of space, privacy, and convenience only 20 minutes to downtown Cincinnati. This is truly a one-of-a-kind residence. Schedule your tour today!
$259,900
Mildmay Court Colerain Twp, OH 45239
- Type:
- Single Family
- Sq.Ft.:
- 1,594
- Status:
- Active
- Beds:
- 3
- Lot size:
- 0.19 Acres
- Year built:
- 1978
- Baths:
- 2.00
- MLS#:
- 1803591
ADDITIONAL INFORMATION
Welcome to this charming 3 bed 1.5 bath tri-level home located on a cul-de-sac street. Stainless steel appliances, hard wood floors, french doors to access the deck, fenced backyard, finished lower level and 2 car attached garage. Home is ready for its next chapter and is being sold AS-IS.
- Type:
- Single Family
- Sq.Ft.:
- n/a
- Status:
- Active
- Beds:
- 3
- Year built:
- 2024
- Baths:
- 2.00
- MLS#:
- 1803442
ADDITIONAL INFORMATION
December Availability - the Saratoga II by John Henry Homes at Hunters Ridge. Very popular ranch design with approximately 1684sf, 3 bedrooms, 2 full baths and unfinished basement. Great decorator finishes included upgraded Aristokraft cabinets, quartz countertops, stainless steel appliances, energy efficient LED lighting, LVP flooring, mudroom cubbies and upgraded Moen faucets. Smart Home features include wi-fi enable t-stat, video doorbell, smart hub and wi-fi enabled garage door. Energy efficient design with certified HERS score Builder/Agent
- Type:
- Single Family
- Sq.Ft.:
- 2,030
- Status:
- Active
- Beds:
- 3
- Lot size:
- 0.92 Acres
- Year built:
- 1976
- Baths:
- 3.00
- MLS#:
- 1802601
ADDITIONAL INFORMATION
Welcome to this spacious fully remodeled 3 bed 3 bath bi level home. Almost an acre lot gives you privacy along with the convenience of being within minutes of highways, shopping and restaurants. Gourmet kitchen with quartz counters and stainless steel appliances, custom soft close cabinets and stunning backsplash. Two fireplaces, two car oversized garage, primary bedroom with ensuite bathroom and two closets every inch of this home has been lovingly remodeled and is ready for it's next homeowners.
$359,900
Day Road Colerain Twp, OH 45252
- Type:
- Single Family
- Sq.Ft.:
- 1,974
- Status:
- Active
- Beds:
- 4
- Lot size:
- 0.93 Acres
- Year built:
- 1964
- Baths:
- 3.00
- MLS#:
- 1802368
ADDITIONAL INFORMATION
Larger than it looks 4 bedroom 3 full bath loads of updates hardwood in Dining Room 6/21. Gutters and down spouts on house 2/23. Living Room carpet 6/21. Vinyl replacement windows 9/23. Heat generating FP insert 8/22. Septic cleaned 3/24. Water proofing basement with front and back drainage 2/23 and 9/23. Almost 1 acre lot. 2 Car garage with extra storage, walkout basement, 17 x 7 screened in porch, generous room sizes, move-in ready, 1 year Cinch Warranty.
- Type:
- Single Family
- Sq.Ft.:
- n/a
- Status:
- Active
- Beds:
- 3
- Lot size:
- 0.24 Acres
- Year built:
- 2023
- Baths:
- 4.00
- MLS#:
- 1801807
ADDITIONAL INFORMATION
Welcome to your picture-perfect home! This immaculate Steinbeck 2-story style home by M/I Homes in the Abbeytown subdivision is just 1-year young & offers the ideal blend of modern comfort. This beauty offers an open floor plan with eat-in kitchen w/walkout, relaxing great room, private study or dining room & 1st floor laundry room. With 3-bedrooms, 2-full baths & 2-half-baths, this home effortlessly accommodates both family & guests. The finished lower level has a family room, area for a playroom, wall-to-wall carpet, half-bath & walkout. Situated on a premier fenced lot with pond & wooded views, spend Summers relaxing or entertaining on the wood rear deck & covered patio. Added touches include stainless steel appliances, laminate floors, 2-car garage & neighborhood playground - don't miss out on the opportunity to make this house your forever home!
$383,780
Noelle Drive Colerain Twp, OH 45251
ADDITIONAL INFORMATION
Presenting the Dallas floorplan located in the prestigious North Ridge community by Maronda Homes - Boasting 4 spacious bedrooms and 2.5 beautifully appointed bathrooms, this home provides ample space for both relaxation and entertainment. As an added bonus, the unfinished basement comes equipped with plumbing for an additional half bath, allowing for future expansion and customization to suit your needs. A gorgeous kitchen featuring a spacious island serves as the focal point of the open concept floorplan. Whether you're hosting gatherings or enjoying quiet family meals, this kitchen is sure to inspire your inner chef. The first level also offers a private flex space, perfect for use as a home office, study, or playroom, providing versatility to accommodate your lifestyle.Upstairs, retreat to the expansive master suite, complete with an en suite bathroom. Schedule your appointment today and learn more about building your Dallas at North Ridge by Maronda Homes.
 |
| The data relating to real estate for sale on this web site comes in part from the Broker Reciprocity™ program of the Multiple Listing Service of Greater Cincinnati. Real estate listings held by brokerage firms other than Xome Inc. are marked with the Broker Reciprocity™ logo (the small house as shown above) and detailed information about them includes the name of the listing brokers. Copyright 2024 MLS of Greater Cincinnati, Inc. All rights reserved. The data relating to real estate for sale on this page is courtesy of the MLS of Greater Cincinnati, and the MLS of Greater Cincinnati is the source of this data. |
Colerain Twp Real Estate
The median home value in Colerain Twp, OH is $212,500. The national median home value is $219,700. The average price of homes sold in Colerain Twp, OH is $212,500. Colerain Twp real estate listings include condos, townhomes, and single family homes for sale. Commercial properties are also available. If you see a property you’re interested in, contact a Colerain Twp real estate agent to arrange a tour today!
Colerain Twp, Ohio has a population of 149,478.
The median household income in Colerain Twp, Ohio is $36,429. The median household income for the surrounding county is $52,389 compared to the national median of $57,652. The median age of people living in Colerain Twp is 32.4 years.
Colerain Twp Weather
The average high temperature in July is 85.9 degrees, with an average low temperature in January of 22.1 degrees. The average rainfall is approximately 43.7 inches per year, with 13.5 inches of snow per year.
