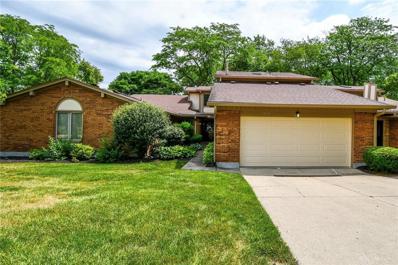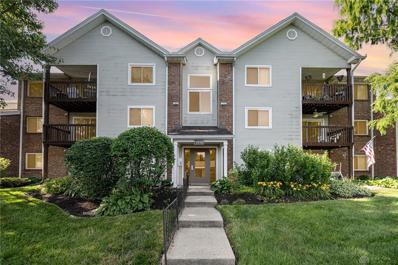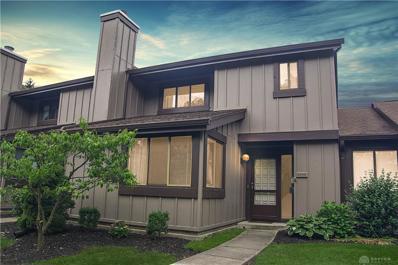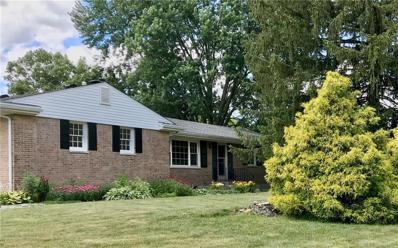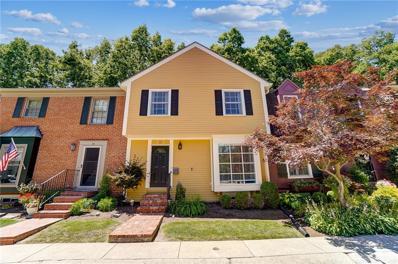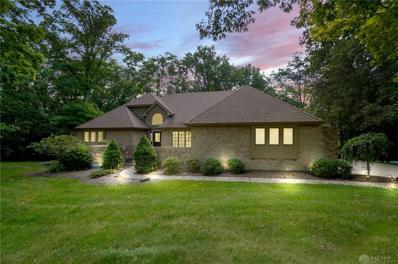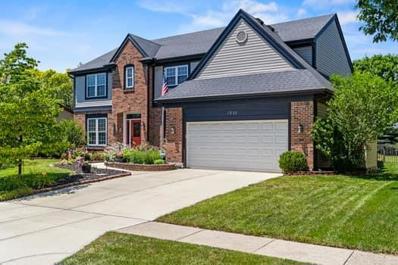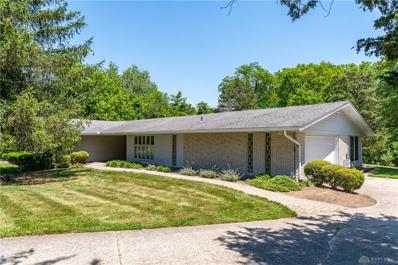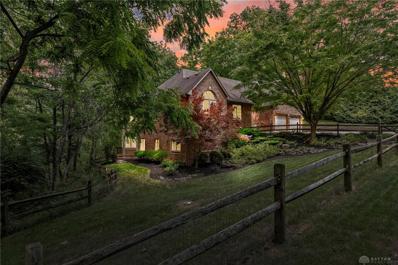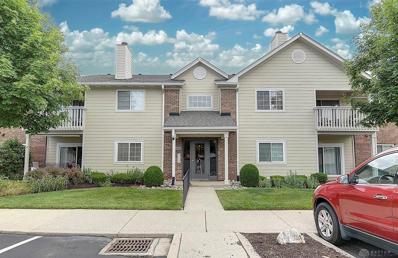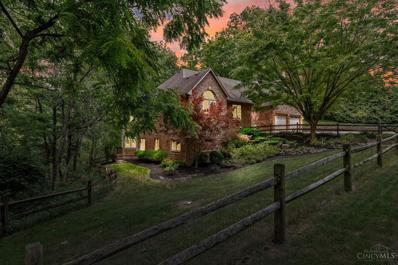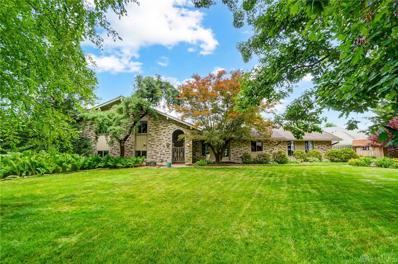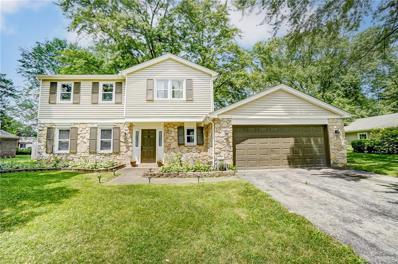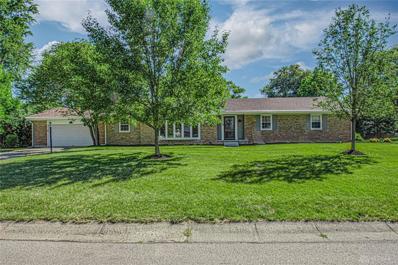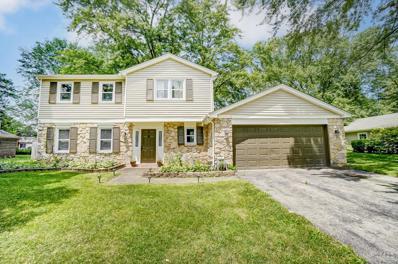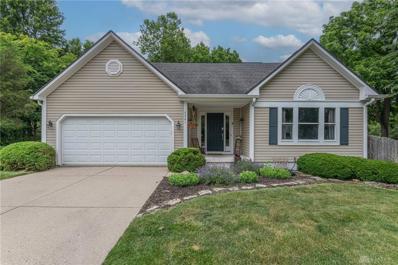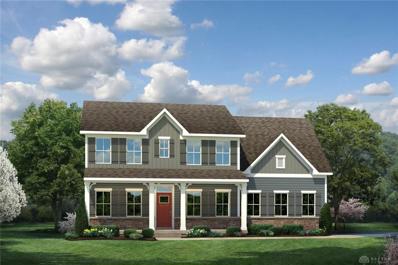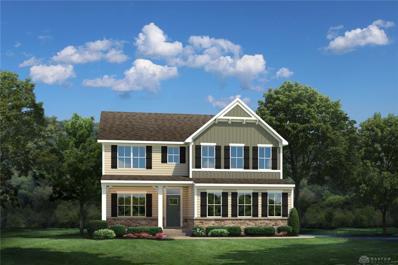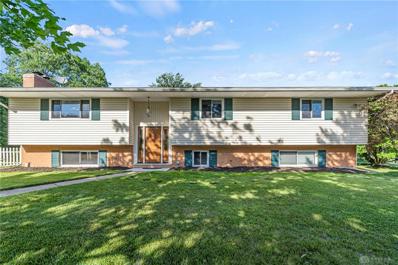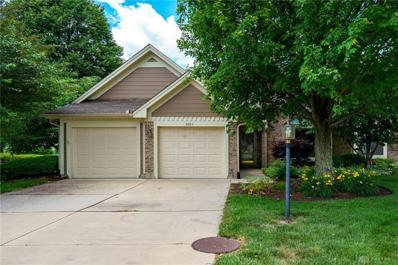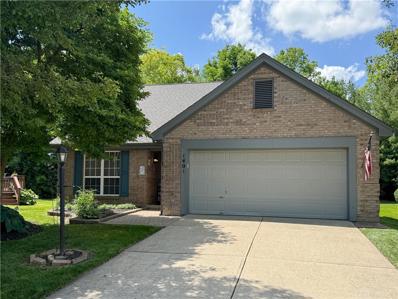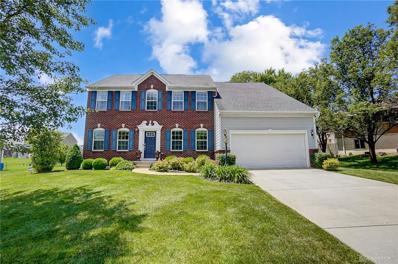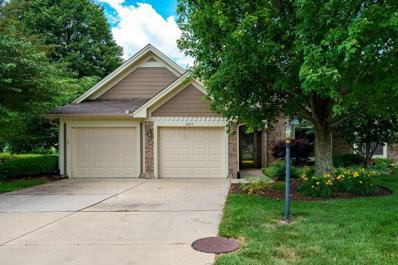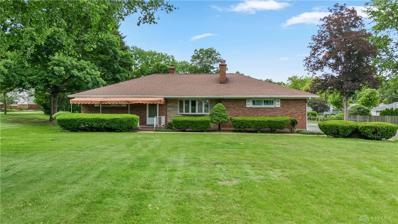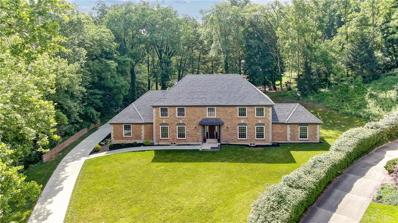Dayton OH Homes for Sale
- Type:
- Condo
- Sq.Ft.:
- 1,823
- Status:
- NEW LISTING
- Beds:
- 3
- Lot size:
- 0.05 Acres
- Year built:
- 1987
- Baths:
- 3.00
- MLS#:
- 913507
- Subdivision:
- Whispering Oaks Condo
ADDITIONAL INFORMATION
Private, peaceful, perfect! This fantastic home has been updated with a sparkling kitchen and baths, soaring ceilings, a cozy gas fireplace, and built-in bookshelves. The primary bedroom has deck access for enjoying your morning coffee surrounded by the beauty and tranquility of nature. On the first level, you'll find an additional bedroom, kitchen, dining room, living room with deck access, and laundry room located off the 2-car attached garage. The second level boasts a loft area and an en-suite bedroom with full bathroom. This well-maintained community offers a well-designed floor plan, spacious room sizes, abundant natural light, ample closet space (walk-ins in all 3 bedrooms), and storage space. The location provides easy access to I-675, hospitals, shopping, dining, schools, and more, making this home an exceptional value. It's perfect for a second home, empty nest, multi-generational household (2 primary bedrooms), or a first-time home buyer.
- Type:
- Condo
- Sq.Ft.:
- 987
- Status:
- NEW LISTING
- Beds:
- 2
- Lot size:
- 0.03 Acres
- Year built:
- 1987
- Baths:
- 2.00
- MLS#:
- 913465
- Subdivision:
- Willow Creek Condo
ADDITIONAL INFORMATION
Beautiful two-bedroom, two-bath condominium located just of Bigger Rd. in Centerville, Ohio. Open concept with refrigerator, new stove, new dishwasher, new paint and new vinyl flooring. Wait until you see the fantastic view of the pond off the back deck! This home is just minutes away from I-675, Miami Valley South Hospital and a ton of retail and restaurants.
Open House:
Saturday, 6/15 12:00-2:00PM
- Type:
- Condo
- Sq.Ft.:
- 1,435
- Status:
- NEW LISTING
- Beds:
- 2
- Lot size:
- 0.03 Acres
- Year built:
- 1979
- Baths:
- 3.00
- MLS#:
- 913333
- Subdivision:
- Carriage Trail
ADDITIONAL INFORMATION
2 story condo in high demand Carriage Trace Condos! This 2 bedroom 2.5 bath condo offers great living space as well as amazing amenities! Pool, clubhouse, exercise room, 2 tennis/pickleball courts. It offers a large vaulted ceiling family room w fireplace and cut out into the dining room and kitchen. Perfect for relaxing. Off of the kitchen there is another large great room, this one is ideal for access to the kitchen as well as the back patio! There is also a half bath on the main level for guests. Upstairs offers 2 large bedrooms and 2 full bathrooms. The laundry area is tucked into the full bathroom in the hallway, perfect for not lugging laundry up and down the stairs! The primary bedroom offer 2 closets one being a walk in and then a large private full bathroom.
- Type:
- Single Family
- Sq.Ft.:
- 1,703
- Status:
- NEW LISTING
- Beds:
- 3
- Lot size:
- 0.38 Acres
- Year built:
- 1959
- Baths:
- 3.00
- MLS#:
- 913114
- Subdivision:
- Fair Lea Estates Sec 01
ADDITIONAL INFORMATION
Move right into this well-maintained, 3 bedroom, 2.5 bath brick ranch in a friendly Washington Twp neighborhood. You will be greeted by pretty perennial beds along the front walkway. The light-filled living room has a fireplace surrounded by built-in bookcases. The kitchen, with a cute farmhouse sink and new windows, is open to the dining room and a 4-season sunroom with new windows and LV flooring. The primary bedroom has an updated ensuite with a walk-in shower. There are two additional bedrooms and a hall bath also with an updated walk-in shower! A clean, unfinished basement with a half bath and laundry is ready for all your plans. Two-car attached garage. This home sits on .375 acres with partial fencing. Great location with easy access to shopping and 675. Updates include: AC and furnace (2019); service entrance cable/mast (2019); storm doors (2019); sunroom, bedrooms and bath windows (2020); dishwasher (2020); walk-in showers (2021); stove/washer (2022); sunroom flooring (2023); dryer (2023). Per previous seller: roof, siding, gutters and garage doors (2018-2019).
- Type:
- Condo
- Sq.Ft.:
- 1,496
- Status:
- NEW LISTING
- Beds:
- 2
- Lot size:
- 0.02 Acres
- Year built:
- 1973
- Baths:
- 3.00
- MLS#:
- 913447
- Subdivision:
- Creekwood Commons Condo
ADDITIONAL INFORMATION
Welcome to this charming townhouse in the highly sought after Washington Twp! This delightful 2-story home offers nearly 1,500 SF of beautifully maintained living space. The main floor boasts of a spacious living room complete with fireplace, a bright & inviting formal dining area, perfect for hosting dinner parties or intimate gatherings, & a conveniently located kitchen with a pantry. The living room flows seamlessly to a private back patio, an ideal spot for morning coffee or evening relaxation amidst a serene backdrop. With 2 generously-sized bedrooms upstairs, both featuring their own en-suite bathrooms, you'll enjoy the ultimate in privacy & comfort. The full basement offers endless possibilities, whether you envision a cozy family room, a home gym, ample storage space, or a wet bar. With an additional half bath on the main floor, convenience is key in this thoughtfully designed home. If that's not enough, you'll love the benefit of the detached 1-car garage on the side of the property. Located in a prime neighborhood, this townhome combines modern living with a touch of elegance. Don't miss the chance to make this your new home. Schedule your private showing today & experience all this lovely townhome has to offer!
- Type:
- Single Family
- Sq.Ft.:
- 4,148
- Status:
- NEW LISTING
- Beds:
- 3
- Lot size:
- 0.79 Acres
- Year built:
- 1986
- Baths:
- 3.00
- MLS#:
- 913059
- Subdivision:
- Vienna Park Sec 16
ADDITIONAL INFORMATION
This stunning custom-built Zengel home is awaiting a new owner! This uniquely designed home was designed with a forward thinking open floor plan and soaring ceilings throughout the main living area and kitchen. The great room features a two-story stone wood-burning fireplace, a wet bar and and open staircase to lower level living areas. Floor to ceiling windows along the back of the home allow tons of natural light to flow in and breathtaking views of nature overlooking the rear wooded lot. There are three decks on the home: one off of the breakfast area for an added dining space or a serene spot to sip your morning coffee. The other deck is accessible from the great room and the primary bedroom. The large primary suite features an ensuite bath and walk-in closet. The formal dining room, laundry/mud room and a half bath finish off the main floor. Enjoy the walkout lower level that includes a second woodburning fireplace. Adjacent to family room is the large rec room with a bar area - ideal as a game room or exercise area. Two generously sized bedrooms and a full bath are located in the lower level. The third, and largest deck, is accessible from the walkout lower level. Additional unfinished storage is available off of the family room including a hidden door to another space. So much potential to make this the home of your dreams!
- Type:
- Single Family
- Sq.Ft.:
- 3,263
- Status:
- NEW LISTING
- Beds:
- 5
- Lot size:
- 0.2 Acres
- Year built:
- 1992
- Baths:
- 4.00
- MLS#:
- 913176
- Subdivision:
- Nestle Crk Sec 05
ADDITIONAL INFORMATION
Expect to be impressed when you view this updated and ready to move into two-story home situated in the Nestle Creek subdivision. Features include 4-5 bedrooms, 3.5 baths, finished lower level, out door kitchen with bar area, pizza oven, outdoor fireplace, patio, deck and fenced yard. Updates include *Roof & Siding 2011, * Master bath 2011, *Garage Door 2012, *Out door kitchen 2012, *Pizza Oven 2013, *HVAC with dual control 2013, * New kitchen cabinets, granite countertops 2015, *House painted and closet organizers installed 2019, *Composite deck installed 2020,*New dishwasher 2020, *New driveway and walkway to front door 2023, *New shower door 2024. Additionally all kitchen appliances will convey.What makes this home superior and worth a look is the awesome outdoor kitchen, pizza oven, fireplace and deck. The outdoor kitchen is supplied with natural gas from the house.In addition to these fine amenities is the wonderful four season room adjacent to the breakfast room with unlimited possibilities. Additional green space is behind the house with no rear neighbors. Your family will make many lasting memories here. This home has been lovingly cared for over the years and is ready for a new owner. Don't delay, see this beauty today!
- Type:
- Single Family
- Sq.Ft.:
- 2,541
- Status:
- NEW LISTING
- Beds:
- 3
- Lot size:
- 0.67 Acres
- Year built:
- 1971
- Baths:
- 3.00
- MLS#:
- 913399
- Subdivision:
- Hawthorne Hills
ADDITIONAL INFORMATION
Beautiful ranch home. This lovely 3 bedroom ranch home with 2 1/2 baths. This one level living at its best. Gorgeous floor to ceiling windows allow for a fantastic view of the rear yard with its trees lining along the creek that runs along the rear property line. Roof was replaced 2012, new gas water heater 2021 Features a 10' x 13' shed, Located in Washington Township and part of Centerville City School District. Patio furniture is included with the sale. Fireplace not warrantied.
$580,000
6506 Reigate Road Dayton, OH 45459
- Type:
- Single Family
- Sq.Ft.:
- 3,138
- Status:
- NEW LISTING
- Beds:
- 3
- Lot size:
- 1.09 Acres
- Year built:
- 1999
- Baths:
- 3.00
- MLS#:
- 913410
- Subdivision:
- Eagle Creek
ADDITIONAL INFORMATION
Experience the art of master craftsmanship that promises to exceed every expectation! This 3/3 residence features 3138 Sq Ft on over an acre of prime real estate. Showcasing an open concept floor plan with kitchen, dining room, & living room harmoniously flowing together and offering stunning creek views. You'll enjoy the wall of windows that integrates the vibrant greenery and changing seasons into a natural backdrop that evolves throughout the year. The kitchen is an entertainer's paradise,featuring a top-of-the-line Thor professional appliance package, butcher block & quartz countertops. Custom cabinets & closets have been recently installed, adding to the home's modern conveniences. The primary bedroom is a true showstopper with double tray ceilings, walkout to tiered deck and lux, spa-like ensuite. Recently finished garage w/ storage system & air-conditioner installation adds to the home's functionality and next level approach to achieve a higher standard of excellence.
Open House:
Saturday, 6/15 12:00-3:00PM
- Type:
- Condo
- Sq.Ft.:
- 1,077
- Status:
- NEW LISTING
- Beds:
- 2
- Lot size:
- 0.03 Acres
- Year built:
- 1991
- Baths:
- 2.00
- MLS#:
- 913370
- Subdivision:
- Lexington Meadows Condo
ADDITIONAL INFORMATION
Welcome to your new home! This inviting 2-bedroom, 2-bath condo on the first floor features an open floor plan perfect for modern living and entertaining. The guest bedroom is adjacent to a full bath. The kitchen has nearly new appliances and offers ample space for meal prep. The condo includes a detached 1-car garage for secure parking and extra storage for seasonal items or recreational gear. Additional amenities include access to a clubhouse and pool, ideal for relaxation and socializing with neighbors and friends. The first-floor location is easily accessible and very convenient to parking. Whether you're relaxing in the spacious living area, unwinding in one of the comfortable bedrooms, or enjoying the community amenities, you'll feel right at home in this tranquil space. Don't miss the opportunity to make this charming condo yours. Schedule a viewing today to experience the comfort, convenience, and community of condo living at its finest! Garage #25, parking space #31. All room sizes are approximate, please rely on your own measurements.
- Type:
- Single Family
- Sq.Ft.:
- 1,718
- Status:
- NEW LISTING
- Beds:
- 3
- Lot size:
- 1.09 Acres
- Year built:
- 1999
- Baths:
- 3.00
- MLS#:
- 1808154
ADDITIONAL INFORMATION
Experience the art of master craftsmanship that promises to exceed every expectation! This 3/3 residence features 3138 finished Sq Ft on over an acre of prime real estate. Showcasing an open concept floor plan with kitchen, dining room, & living room harmoniously flowing together and offering stunning creek views. You'll enjoy the wall of windows that integrates the vibrant greenery and changing seasons into a natural backdrop that evolves throughout the year. The kitchen is an entertainer's paradise,featuring a top-of-the-line Thor professional appliance package, butcher block & quartz countertops. Custom cabinets & closets have been recently installed, adding to the home's modern conveniences. The primary bedroom is a true showstopper with double tray ceilings, walkout to tiered deck and lux, spa-like ensuite. Recently finished garage w/ storage system & air-conditioner installation adds to the home's functionality and next level approach to achieve a higher standard of excellence.
- Type:
- Single Family
- Sq.Ft.:
- 3,006
- Status:
- NEW LISTING
- Beds:
- 5
- Lot size:
- 0.46 Acres
- Year built:
- 1970
- Baths:
- 3.00
- MLS#:
- 913296
- Subdivision:
- Forest View Estates
ADDITIONAL INFORMATION
Welcome to 6763 Estates Ct, a versatile 5-bedroom, 2.5-bath family residence strategically nestled in Washington Township, a location that offers the unique advantage of no city income tax. This spacious home, boasting an expansive 3,006 square feet, is ideally situated on a quiet cul-de-sac, providing a serene & secure environment. When stepping inside, you will discover a welcoming foyer leading to three living areas⦠the formal sitting area on the right, the soaring family room straight ahead, & the lower-level rec room to your left. Crowned with a cathedral ceiling, the family room also features a stunning stone fireplace & crisscrossing wood beams. For those who love to cook, the kitchen is equipped with modern appliances, including a recently updated microwave (2022), range (2019), dishwasher (2019), & garbage disposal (2019). These wonderful updates are complemented by a water heater (2020) & high-efficiency furnace & air conditioning system (2014) to ensure your comfort. The well-appointed sunroom offers a relaxing retreat with panoramic views of the beautifully landscaped backyard where outdoor living is redefined. You will just love the inviting in-ground salt pool complete with all accessories, ideal for family fun & summer gatherings. The home's exterior is equally impressive, with a 30-year dimensional roof (2011), & âAll-Sealâ tilt-in windows & doors, including French doors to sunroom & a triple slider in the lower level which enhance this home's functionality & aesthetics (2005). Other notable amenities include the following: side entry garage, pool chlorinator (2020), Dolphin automatic pool cleaner, cart & cover (2021). New bathroom floor in ownerâs bath (2024). Kitchen floor (2020). Convenience is key with this home's location. Just moments away from I-675, you can enjoy easy access to Wright Patterson Airforce Base, Wright State University, Downtown Dayton, shopping, restaurants, parks & more. Don't miss out on making this house your forever home.
- Type:
- Single Family
- Sq.Ft.:
- 2,236
- Status:
- NEW LISTING
- Beds:
- 4
- Lot size:
- 0.34 Acres
- Year built:
- 1976
- Baths:
- 3.00
- MLS#:
- 913274
- Subdivision:
- Franklin East
ADDITIONAL INFORMATION
Welcome home to 7851 Millerton Drive. This beautiful four bedroom home features two large living spaces one of which could be used as a home office, Formal dining room, and a large eat-in kitchen all on the main floor! Take it upstairs to the large primary suite with walk in closet and built in shelving. The Large back yard is perfect for entertaining with the covered patio and fenced in yard! Well kept neighborhood with no HOA!
- Type:
- Single Family
- Sq.Ft.:
- 2,133
- Status:
- NEW LISTING
- Beds:
- 4
- Lot size:
- 0.47 Acres
- Year built:
- 1960
- Baths:
- 3.00
- MLS#:
- 913251
- Subdivision:
- Wellesley Heights
ADDITIONAL INFORMATION
Welcome home! This 4 bedroom 3 full bath home boasting 2,133 sq. ft. with a partial finished basement and a 2 car attached garage in Washington Twp. is awaiting its new owners. As you walk in you are greeted by a nice entryway. To your left is your spacious living room featuring a beautiful bay window. Going through your living room you will enter your dining room. Off of the dining room is your gorgeous kitchen complete with a large island with bar stool seating, quartz countertops, stainless steel appliances, plenty of cabinets, ample countertop space, and a large pantry. Off of one side of the kitchen is your hallway that leads to your basement, your attached 2 car garage, a full bathroom, and one of your rear entry doors. On the other side of your kitchen is your large family room featuring a fireplace and a second rear entrance. Going down the bedroom hallway you will find 3 spacious spare bedrooms, a full bath, and your primary bedroom featuring a full en-suite. Heading back towards your kitchen and down to your basement you will find your large rec room, your laundry area, your mechanical room, and storage area. Going back upstairs and to your rear fully fenced in yard you will find a nice patio, gorgeous arborvitae, and a storage shed. Updates include; sump pump, water softener, refrigerator, 28 arborvitaes, and fence. Make this home yours today!
- Type:
- Single Family
- Sq.Ft.:
- 2,236
- Status:
- NEW LISTING
- Beds:
- 4
- Lot size:
- 0.34 Acres
- Year built:
- 1976
- Baths:
- 3.00
- MLS#:
- 1808211
ADDITIONAL INFORMATION
Welcome home to 7851 Millerton Drive. This beautiful four bedroom home features two large living spaces one of which could be used as a home office, Formal dining room, and a large eat-in kitchen all on the main floor! Take it upstairs to the large primary suite with walk in closet and built in shelving. The Large back yard is perfect for entertaining with the covered patio and fenced in yard! Well kept neighborhood with no HOA!
- Type:
- Single Family
- Sq.Ft.:
- 2,158
- Status:
- NEW LISTING
- Beds:
- 3
- Lot size:
- 0.36 Acres
- Year built:
- 1986
- Baths:
- 3.00
- MLS#:
- 913078
- Subdivision:
- Timber Terrace Sec 02
ADDITIONAL INFORMATION
Stop the car! Lovely 2 story home with basement. Situated in convenient & scenic location with amenities that are sure to please. Three spacious bedrooms plus a loft area overlooking the entry & great room. From the moment you enter you will want to call this home. Inviting entry, open staircase & loft, a great room (vaulted ceilings), formal dining room, Lovely & functional kitchen with butcher block counter tops & abundant cabinetry & bar open to family room with wood burning fireplace accented by a brick hearth & mantle. Walk out to your private back yard with privacy fence, deck and stone patio. Upstairs you will find 3 spacious bedrooms, updated hall bath & carpeting, owner's suite w/walk in closet & private & updated bath. Downstairs you will find a semi finished basement.
- Type:
- Single Family
- Sq.Ft.:
- n/a
- Status:
- NEW LISTING
- Beds:
- 4
- Year built:
- 2024
- Baths:
- 3.00
- MLS#:
- 912933
ADDITIONAL INFORMATION
The Powell single-family home sets the stage for great living. An open floor plan is designed for how today's families live. The gourmet kitchen with a large island overlooks the dining and family rooms. The flex room can be used to meet your needs as a separate living room or home office. Upstairs, 4 bedrooms, 2nd-floor laundry, and Luxury ownerâs suite include dual walk-in closets, double vanity, and 5â shower. Craftsman exterior with stone and Hardie plank siding, Side entry garage with additional parking. Includes upgraded cabinets, quartz, stainless steel appliances, upgraded flooring & more! Full unfinished basement with the option to finish. Approx. half acre homesite, no HOA.
- Type:
- Single Family
- Sq.Ft.:
- n/a
- Status:
- Active
- Beds:
- 4
- Year built:
- 2024
- Baths:
- 3.00
- MLS#:
- 912931
ADDITIONAL INFORMATION
Enjoy upgraded cabinetry, quartz countertops, SS appliances, upgraded flooring & more! The Hudson single-family home fits the way you live. Spacious family room, flex room, study, and dining. Gourmet kitchen with large island and walk-in pantry. Craftsman exterior with stone and Hardie plank siding, side entry garage with additional parking. Upstairs includes 2nd-floor laundry, 4 bedrooms w/ abundant closet space. Luxury owner's suite w/ double bowl vanity, 5â shower, and dual walk-in closets. Full unfinished basement with the option to finish. The Hudson also offers a first-floor bedroom option. Approx. half acre homesite, no HOA.
$349,900
6020 Marshall Road Dayton, OH 45459
Open House:
Saturday, 6/15
- Type:
- Single Family
- Sq.Ft.:
- 2,610
- Status:
- Active
- Beds:
- 5
- Lot size:
- 0.49 Acres
- Year built:
- 1966
- Baths:
- 3.00
- MLS#:
- 912905
- Subdivision:
- Village South
ADDITIONAL INFORMATION
Welcome to this spacious 2,610 square foot bi-level home, perfectly situated on a generous half-acre corner lot in Centerville! This beautiful residence boasts five bedrooms and three full baths, providing ample space. Upon entry the spacious living room seamlessly flows into the dining room and kitchen equipped with stainless steel appliances, ample counter space, stylish island, and tile backsplash. Down the hall the three comfortable bedrooms sport a full hall bathroom equipped with a modern vanity and tile bath/shower surround. The generous primary bedroom offers hardwood floors and ensuite furnished with vinyl floors, modern vanity, and a tile stand up shower. The finished basement adds even more versatile space, perfect for a home office, gym, or recreation room. Enjoy outdoor living with the covered back deck and patio, perfect for entertaining or simply relaxing. For convenience, the home features a two-car attached garage, providing easy access and additional storage. Located conveniently near Dorothy Lane Market, Driscoll Elementary, Fairhaven Church, and multiple parks! This property is the perfect blend of comfort and functionality, ready to welcome you home.
- Type:
- Condo
- Sq.Ft.:
- 1,749
- Status:
- Active
- Beds:
- 3
- Lot size:
- 0.05 Acres
- Year built:
- 1994
- Baths:
- 2.00
- MLS#:
- 912627
- Subdivision:
- Tifton Greens Ph 03 Sec 07
ADDITIONAL INFORMATION
Welcome home to 6893 Tifton Green Trail, Centerville, OH 45459! This delightful corner unit ranch-style residence offers the perfect blend of comfort, convenience, and style in a highly desirable area. Boasting 3 bedrooms and 2 bathrooms, this home features a spacious layout designed for easy living. The large great room is the heart of the home, providing ample space for relaxation and entertainment. Natural light floods the room, creating a warm and inviting atmosphere for gatherings with family and friends. Located in a highly desirable area of Centerville, this home is close to shopping, dining, parks, and top-rated schools. With easy access to major highways, commuting to Dayton or Cincinnati is a breeze
- Type:
- Condo
- Sq.Ft.:
- 1,374
- Status:
- Active
- Beds:
- 2
- Lot size:
- 0.04 Acres
- Year built:
- 1996
- Baths:
- 2.00
- MLS#:
- 912582
- Subdivision:
- Estates/Willow Crk Condo
ADDITIONAL INFORMATION
Brick detached condo ranch in Estates at Willow Creek *** 2 bedrooms, 2 full baths *** 2-car garage *** Walk-in closets, both bedrooms *** All appliances stay *** Wood floors *** Great room with vaulted ceilings & gas fireplace *** White washed oak kitchen cabinets *** Floored attic above garage.
- Type:
- Single Family
- Sq.Ft.:
- 2,692
- Status:
- Active
- Beds:
- 4
- Lot size:
- 0.33 Acres
- Year built:
- 2012
- Baths:
- 3.00
- MLS#:
- 912136
- Subdivision:
- Normandy Green Sec 4
ADDITIONAL INFORMATION
Be prepared to fall in love with this beautifully updated home in the heart of N Washington Twp! Impeccable! This gem truly feels like a brand-new home! The chef's kitchen is the heart of the home and WOW, it is stunning! The expansive island is the perfect spot to gather. Featuring an abundance of custom cabinetry, quartz countertops, herringbone backsplash, bar sink and bar fridge, pantry, stainless appliances, including an induction range with pot filler and double ovens. All open to the breakfast room and great room with a gorgeous, boxed wood feature wall. The entry is flanked with your formal living room with wainscotting and crown molding and formal living room. Tucked away is the half bath and study, which provides privacy to work from home. Upstairs is equally impressive. The master suite is amazing! Double spa shower, double vanity + walk-in closet in the totally renovated en suite. 3 additional bedrooms and renovated hall bathroom with double sinks + convenient, updated laundry room. The unfinished basement is a blank slate. Plumbed for a bathroom with an egress window, make it your own! Add a 5th bedroom! Relax on the gorgeous paver patio with professional landscaping and 20x10 shed. Window blinds have been added to all windows. New carpet. Tankless water heater and reverse osmosis water filtration system. Convenient location to 675! Walk to Green Park. Centerville Schools (John Hole District)! You will be impressed!
- Type:
- Condo
- Sq.Ft.:
- 1,749
- Status:
- Active
- Beds:
- 3
- Lot size:
- 0.05 Acres
- Year built:
- 1994
- Baths:
- 2.00
- MLS#:
- 1807218
ADDITIONAL INFORMATION
Welcome home to 6893 Tifton Green Trail, Centerville, OH 45459! This delightful corner unit ranch-style residence offers the perfect blend of comfort, convenience, and style in a highly desirable area. Boasting 3 bedrooms and 2 bathrooms, this home features a spacious layout designed for easy living. The large great room is the heart of the home, providing ample space for relaxation and entertainment. Natural light floods the room, creating a warm and inviting atmosphere for gatherings with family and friends. Located in a highly desirable area of Centerville, this home is close to shopping, dining, parks, and top-rated schools. With easy access to major highways, commuting to Dayton or Cincinnati is a breeze.
$479,900
5967 Mad River Road Dayton, OH 45459
Open House:
Sunday, 6/16 12:00-2:00PM
- Type:
- Single Family
- Sq.Ft.:
- 2,343
- Status:
- Active
- Beds:
- 4
- Lot size:
- 1.8 Acres
- Year built:
- 1955
- Baths:
- 5.00
- MLS#:
- 912351
ADDITIONAL INFORMATION
Unique is the best way to describe this ranch. Located in a desirable area close to shopping, dining, entertainment and highway access this almost 2 acre lot has a private country feel with suburban convenience. The main part of the home boasts an eat-in kitchen, 3 bedrooms, 3 baths, large living room and a huge basement with a rec room, wet bar, utility room, work shop and workout room. The rear of the house is an in-law suite that has its own bath, kitchenette, bedroom, living room and entry. Out back you will find a heated detached 24x32 garage with it's own half bath. Recent updates include flooring, fresh paint, electric panel boxes. An AHS home warranty is being offered that covers both the main home and in-law suite.
- Type:
- Single Family
- Sq.Ft.:
- 5,082
- Status:
- Active
- Beds:
- 4
- Lot size:
- 1.01 Acres
- Year built:
- 1979
- Baths:
- 4.00
- MLS#:
- 912229
- Subdivision:
- Woodbourne Sec 33
ADDITIONAL INFORMATION
This distinctive solid brick Georgian Craftsman located in sought after Washington Twp. is an absolute stunner. This interior of this home has been completely rebuilt with timeless, classic design and custom finishes throughout to satisfy the most discerning buyers. You'll find unparalleled sight lines and brilliant natural light all year round due to the orientation of the property, not to mention room for personalized space for every family member with multiple options for living spaces and with exceptionally large rooms throughout. No expense was spared during the renovations and there are just so many luxurious details that you cannot find in newer homes for this price. These include: gorgeous Acacia 3/4" tongue in groove solid wood flooring throughout the main level and 2nd story, white Grecian marble throughout the lower level and bathrooms, Painted, solid wood six-panel doors throughout, Custom molding, trim, bookcases and wainscoting, a beautiful new custom staircase and large NEW Pella windows. Consideration was given during the renovation to make sure that the rebuild was a low VOC healthy home. This includes installing all metal ductwork, copper and PVC in the plumbing, and no MDF (all solid wood throughout). There is all new drywall installed throughout the home. The remarkable main floor of this home features three separate living spaces, plus an office. The enormous gourmet kitchen features custom white cabinetry with granite countertops, plus an expansive island painted blue with a coordinating quartz top. A gas range plus double wall oven provide versatility for cooking for a crowd! Upstairs you will find four generously sized bedrooms and the laundry room. The basement has an additional three areas for entertaining and family time. This home sits on a tranquil cul-de-sac providing privacy, but conveniently located to everything! Don't wait to schedule a tour of this gorgeous home!
Andrea D. Conner, License BRKP.2017002935, Xome Inc., License REC.2015001703, AndreaD.Conner@xome.com, 844-400-XOME (9663), 2939 Vernon Place, Suite 300, Cincinnati, OH 45219

The data relating to real estate for sale on this website is provided courtesy of Dayton REALTORS® MLS IDX Database. Real estate listings from the Dayton REALTORS® MLS IDX Database held by brokerage firms other than Xome, Inc. are marked with the IDX logo and are provided by the Dayton REALTORS® MLS IDX Database. Information is provided for consumers` personal, non-commercial use and may not be used for any purpose other than to identify prospective properties consumers may be interested in. Copyright © 2024 Dayton REALTORS. All rights reserved.
 |
| The data relating to real estate for sale on this web site comes in part from the Broker Reciprocity™ program of the Multiple Listing Service of Greater Cincinnati. Real estate listings held by brokerage firms other than Xome Inc. are marked with the Broker Reciprocity™ logo (the small house as shown above) and detailed information about them includes the name of the listing brokers. Copyright 2024 MLS of Greater Cincinnati, Inc. All rights reserved. The data relating to real estate for sale on this page is courtesy of the MLS of Greater Cincinnati, and the MLS of Greater Cincinnati is the source of this data. |
Dayton Real Estate
The median home value in Dayton, OH is $53,000. This is lower than the county median home value of $106,100. The national median home value is $219,700. The average price of homes sold in Dayton, OH is $53,000. Approximately 37.13% of Dayton homes are owned, compared to 40.34% rented, while 22.53% are vacant. Dayton real estate listings include condos, townhomes, and single family homes for sale. Commercial properties are also available. If you see a property you’re interested in, contact a Dayton real estate agent to arrange a tour today!
Dayton, Ohio 45459 has a population of 140,939. Dayton 45459 is less family-centric than the surrounding county with 21.66% of the households containing married families with children. The county average for households married with children is 26.32%.
The median household income in Dayton, Ohio 45459 is $30,128. The median household income for the surrounding county is $47,045 compared to the national median of $57,652. The median age of people living in Dayton 45459 is 33.1 years.
Dayton Weather
The average high temperature in July is 87.4 degrees, with an average low temperature in January of 21.8 degrees. The average rainfall is approximately 40.3 inches per year, with 12.3 inches of snow per year.
