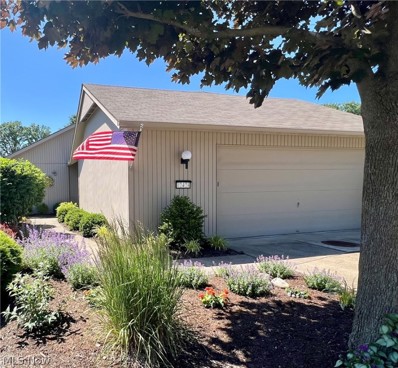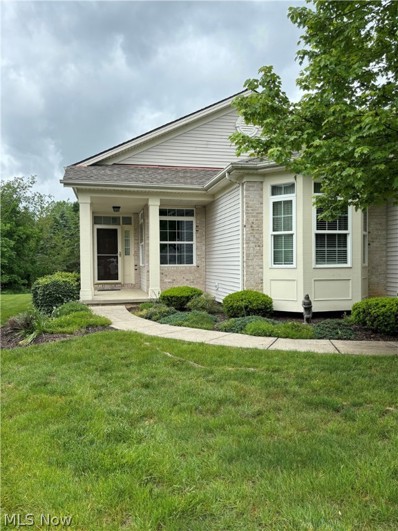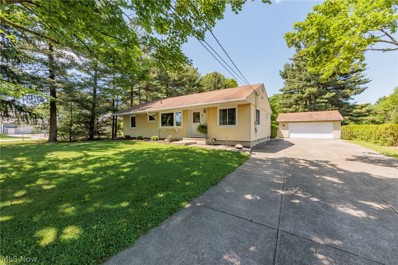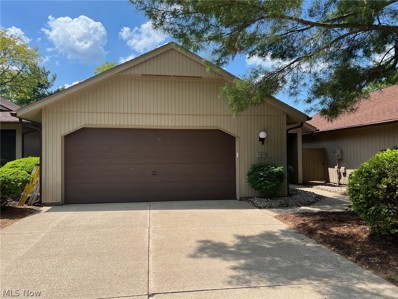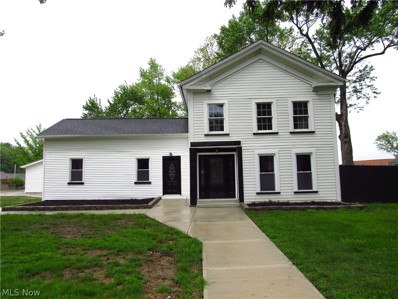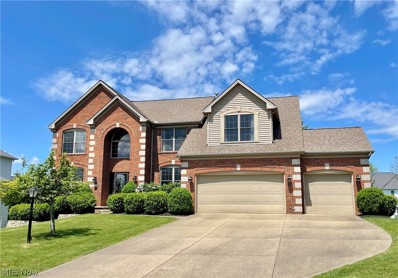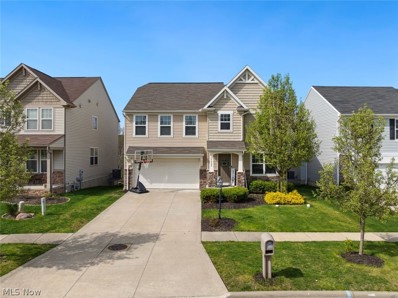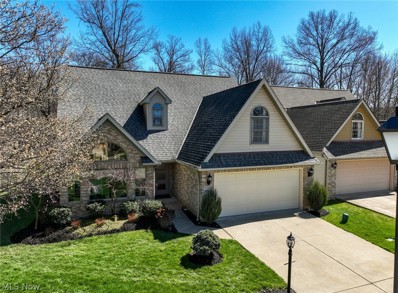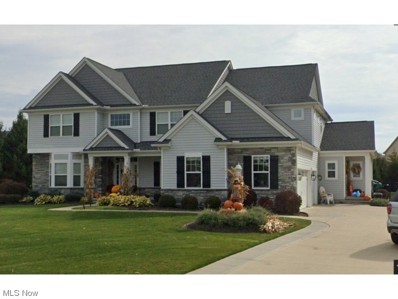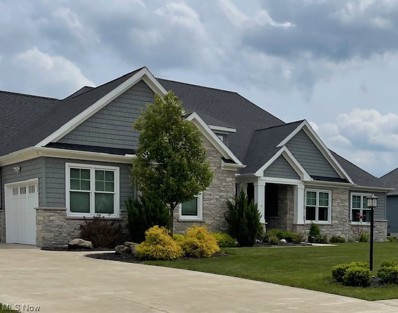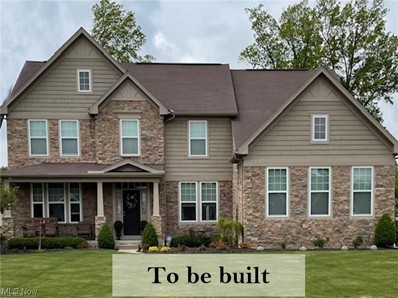Strongsville OH Homes for Sale
- Type:
- Single Family
- Sq.Ft.:
- 1,997
- Status:
- NEW LISTING
- Beds:
- 2
- Lot size:
- 0.11 Acres
- Year built:
- 1994
- Baths:
- 3.00
- MLS#:
- 5042563
- Subdivision:
- Olympia Sub
ADDITIONAL INFORMATION
Welcome to this stunning updated home in the highly sought-after 55+ Olympia community! This "Bob Schmitt" built home offers nearly 2000 square feet of living space, featuring two bedrooms, two and a half baths, and storage galore. The modern open layout is perfect for entertaining, with vaulted ceilings in the formal dining room and a spacious eat-in kitchen. A bright and airy eat-in kitchen, complete with a skylight, flows effortlessly into the fenced courtyard patio, making it perfect for relaxed get-togethers with friends and family. Step into the living room and you'll love the courtyard view through the expansive windows and on chilly nights you'll enjoy the cozy fireplace. The spacious master bedroom has a second access to the tranquil courtyard, double walk-in closets, and a beautifully updated en-suite bathroom with double sinks and a walk-in shower. The second bedroom is also a great size, and the second full bath has a tub for those relaxing soaks. The laundry area is huge and includes tons of storage, and the washer and dryer are included. The kitchen has been updated with new countertops, sink, backsplash, skylight, and appliances. All bathrooms have been completely updated, and there are new window treatments throughout. A "Phantom" screen door has been installed leading to the 2+ car attached garage for convenience. The hot water tank was recently replaced in 2022. This home is conveniently located near shopping, fine dining, medical facilities, award-winning golf courses, and the beautiful Cleveland Metroparks. Plus, landscaping and snow removal are provided for your convenience. Olympia is an active adult community with fantastic amenities including an indoor heated pool, sauna, exercise room, library, party room, scenic walking paths, and daily socializing opportunities. And to give you peace of mind, a one-year home warranty is provided. Come and make this wonderful home yours!
- Type:
- Single Family
- Sq.Ft.:
- 2,141
- Status:
- Active
- Beds:
- 2
- Lot size:
- 0.16 Acres
- Year built:
- 2000
- Baths:
- 2.00
- MLS#:
- 5040258
- Subdivision:
- Westwood Farms
ADDITIONAL INFORMATION
You can own this beautiful Westwood Farms Ranch Cluster home at the end of Woodview Circle. The nature-filled lot has a variety of trees and a quaint English garden around a circular stonework patio. This light-filled, 2 bedroom (optional 3rd)/2 bathroom ranch has a semi-open floor plan w/vaulted ceilings and large transom windows overlooking the beautiful yard. Hardwood, carpet, and ceramic tile flooring tie the serenity together. Ceiling fans in the bedrooms and great room. White kitchen cabinets, breakfast bar and stainless-steel appliances in the kitchen open to the dining room with an Italian chandelier and a peaceful sunroom with sliding glass door access. The great room has built-in bookshelves and a gas fireplace with mantle. Off the foyer is a private office/den/3rd bedroom with double entry doors and view of the front garden. Front bedroom has a two-story bay window wall, double closet and ceiling fan. Owner’s suite w/vaulted ceiling, ceiling fan, adjoining bathroom w/double sink, soaking tub, walk-in shower, private toilet room and a large walk-in closet. First floor laundry w/deep sink, storage cabinets and opens to 2 car garage. Full basement (1,789 SF) includes about 340 SF finished w/new carpet, a daylight and a slider window. The unfinished portion has storage shelves and stubbed plumbing for a bathroom. Appliances and window treatments included. Alarm wired, installed irrigation system. Westwood Farms HOA has a $550 annual association fee, tennis and basketball courts, clubhouse, outdoor pool and playground. Bristol Pointe North (cluster home) HOA serves the 28 homes with $360/quarter association fees includes insurance, grounds care, landscaping and snow removal. Home has been lovingly and well maintained by the original owner who participated in its design and build. Seller’s daughter is a licensed real estate agent in the State of Ohio. Accepting highest and best offers until Sunday, June 2, 2024 8 PM. Decision by Tuesday, June 4 at noon.
- Type:
- Single Family
- Sq.Ft.:
- 2,468
- Status:
- Active
- Beds:
- 3
- Lot size:
- 0.48 Acres
- Year built:
- 1952
- Baths:
- 2.00
- MLS#:
- 5040429
- Subdivision:
- Orchard Hill Sub
ADDITIONAL INFORMATION
Welcome to 20306 Lunn Rd! This house which has 3 bedrooms and 1.5 baths, has been completely updated for a new home feel! Featuring new flooring, including Luxury Vinyl and new carpet, and freshly painted walls, it is move in ready! Perfect for the home chef or entertainer, the kitchen has been completely rebuilt with beautiful cabinetry and countertops, new appliances and a breakfast bar. An open floor plan brings together a dining room and the family room featuring a large bay window and newer windows. Moving through the home to the full bath a new modern look compliments the built-in storage with the stylish light fixture illuminating the exquisite tile work and matching vanity. Each bedroom hosts spacious closets, the master adorned with two side by side, and large windows to let in that summer sunshine. Towards the back of the home sits a freshly redone half bath and nice wide stairs leading to the basement. With several sections to this partially finished basement, the possibilities are endless! New flooring spans the whole basement and gives ground to storage possibilities or entertainment areas. Outside, a spacious patio looks across the backyard and a brick path to the two car garage. Schedule a showing today!
- Type:
- Single Family
- Sq.Ft.:
- 1,792
- Status:
- Active
- Beds:
- 3
- Lot size:
- 0.13 Acres
- Year built:
- 1986
- Baths:
- 2.00
- MLS#:
- 5039677
- Subdivision:
- Meadow Trail
ADDITIONAL INFORMATION
Don’t miss out on this completely renovated home in the Meadowood subdivision in Strongsville. Open floorplan with beautiful hardwood floors throughout the main area! New custom kitchen with granite countertops, stainless steel appliances and new cabinets. New flooring, woodwork, doors and more! Large laundry room! Large Primary Bathroom with Walk-In Closet! Newly Landscaped Courtyard! New roof, gutters and downspouts! Move-in-Ready! Feels like a model home!
- Type:
- Single Family
- Sq.Ft.:
- 3,264
- Status:
- Active
- Beds:
- 4
- Lot size:
- 0.67 Acres
- Year built:
- 1855
- Baths:
- 3.00
- MLS#:
- 5037516
- Subdivision:
- Strongsville
ADDITIONAL INFORMATION
Be first or be sorry! Must see the inside to appreciate. Completely redone inside from top to bottom! Entertaining eat-in kitchen with tile backsplash and marble tile flooring. Family room has wall with a gray stone glass fireplace and french doors leading to the deck. First floor bedroom. Main bathroom with marble like and glass tile tub surround. First floor and basement in laundry room. Three season sunroom. Open & airy! Freshly painted with modern colors throughout. Stamped concrete patio, add a couple of gates and have a fenced yard. Great location! Close to downtown Strongsville, schools, restaurants, shopping and highways. Updates include electrical panel, hot water tank, central air, flooring, doors, etc... Easy to show! Immediate possession!
- Type:
- Single Family
- Sq.Ft.:
- 5,427
- Status:
- Active
- Beds:
- 5
- Lot size:
- 0.32 Acres
- Year built:
- 2005
- Baths:
- 4.00
- MLS#:
- 5037761
- Subdivision:
- Waterford Crossing
ADDITIONAL INFORMATION
Spectacular custom built brick and stucco home located in sought after Waterford Crossing with 3 car garage! Dramatic vaulted foyer opens to modern floorpan with 2-story great room. All new engineered hardwood flooring, staircase has modern wrought iron balustrade that extends to 2nd floor. Lovely white shaker cabinetry with island, quartz countertops and all new stainless appliances. Convenient 1st floor laundry with service sink. A 5th bedroom on main floor next to a 4th full bath for guests. Upstairs is a luxurious owners suite with upgraded bath fixtures and feature wall of shiplap. The entire lower level has been finished with a wet bar that features a cut stone surround, next to a theatre room and full bath room. Ceiling heights are 9ft. (The attic is also finished with access from the 2nd floor hallway). The deck is made of composite material and has stairs leading to the paver patio. Truly this is a fantastic opportunity in Strongsville!
- Type:
- Single Family
- Sq.Ft.:
- 2,638
- Status:
- Active
- Beds:
- 4
- Lot size:
- 0.11 Acres
- Year built:
- 2013
- Baths:
- 3.00
- MLS#:
- 5032160
- Subdivision:
- Bakers Crk
ADDITIONAL INFORMATION
Prepare to be amazed as you walk through the front door to this former model home in the Echo Lake development in Strongsville. This amazing Drees “Chester” floor-plan boasts an open layout, high ceilings, gorgeous deluxe gourmet kitchen, walk-in closets, granite, hardwood floors and much more! The first floor offers a welcoming entryway, a 'bonus room' (ideal for an office or den), half bath, gorgeous kitchen, laundry room, and light-filled living and dining areas. The marvelous kitchen showcases attractive granite countertops, stainless appliances, gas range, abundance of cabinets, and spectacular island. Perfect for entertaining, the kitchen flows perfectly into the living room, and there's a spacious deck off of the back of the home. The airy first-floor primary bedroom leads into the en suite, which has double sinks, tub, separate shower, and walk-in closet. Upstairs, you'll find 3 more sizable bedrooms and a full bath. The basement is massive and offers wonderful room for storage, and has the potential to double as a playroom, workshop, workout room, or additional place to entertain. The garden windows on the rear of the home flood the lower level with natural daylight and fresh air. There is a rough in for a bathroom in the basement as well. Prime location, close to highway access, and just around the corner from restaurants, shopping, South Park Mall, grocery stores. Residents in Echo Lake have access to the pool and tennis court area, clubhouse, playground.
- Type:
- Single Family
- Sq.Ft.:
- 2,691
- Status:
- Active
- Beds:
- 3
- Lot size:
- 0.08 Acres
- Year built:
- 1998
- Baths:
- 3.00
- MLS#:
- 5029445
- Subdivision:
- Villas At Timber Creek
ADDITIONAL INFORMATION
Welcome to this serene retreat nestled in a peaceful wooded cul-de-sac, offering unparalleled tranquility and privacy. This stunning freestanding cluster home boasts high-end features and luxurious amenities. Step inside to discover a luxurious sanctuary, featuring a first-floor master suite with a lavish glamour bath and an expansive two-story great room filled with natural light. The open kitchen is equipped with high-end Bosch appliances, Samsung French door refrigerator, and a heated floor from SunTouch, ensuring convenience and efficiency. Showers and bathrooms are adorned with Hansgrohe faucets, showerheads, jets, and Toto toilets, providing a spa-like experience. Natural maple engineered flooring on the first floor and hardwood natural maple floors on the second floor add elegance and warmth to the space. Outside, a charming patio with a unique pergola and beautiful landscaping offers the perfect setting to enjoy the outdoors. Membership to the master association, Meadowood, provides access to recreational amenities including a clubhouse, tennis and Pickleball courts, and an Olympic-sized swimming pool. With a low maintenance fee of $500 per year, this property offers endless opportunities for leisure and entertainment right at your doorstep. Don't miss out on this rare opportunity to own a remarkable property in a prime location. Schedule your viewing today and seize the chance to make it your own!
- Type:
- Single Family
- Sq.Ft.:
- 4,082
- Status:
- Active
- Beds:
- 5
- Lot size:
- 0.72 Acres
- Year built:
- 2016
- Baths:
- 5.00
- MLS#:
- 5021689
ADDITIONAL INFORMATION
Beautiful 4,082 square foot 5 bedroom 5 bath home with an additional square feet finished basement and 300 sq feet dolby atmos theater. Whole house generator, 2 furnaces, tankless unlimited hot water tank. Crestron automated house with phone control including garage. Quartz top bar in basement and main quartz throughout main floor and master bath. Granite countertops in 3 full bathrooms. Sonos speaker system throughout the house. CAT6 networking for fast WiFi and streaming to every room. Spacious .72 acre yard fenced in with covered porch and covered back patio. 9 zone sprinkler system with easy to use smart controller with phone control and automation. 3 car garage with finished floor.
- Type:
- Single Family
- Sq.Ft.:
- 6,574
- Status:
- Active
- Beds:
- 4
- Lot size:
- 0.58 Acres
- Baths:
- 4.00
- MLS#:
- 4442896
ADDITIONAL INFORMATION
To Be Built! This gorgeous Custom Gallo & Pidala Custom Home provides a spacious 3,976 sf of living space which includes 4 bedrooms and 4 ½ baths. Surrounded by natural beauty, this home will be built to impress! Located in the highly sought after Cedar Creek Estates of Strongsville. The master suite is located on the first floor with 2 spacious walk-in closets and a master bath. The first floor also provides an open floor plan with a 2-story great room, kitchen with a large island and breakfast area. The 3-car garage brings you into the mud room which is connected to the laundry room for convenience. The second floor includes 3 bedrooms each consisting of their own full bathrooms.* Photos are for illustrative purposes only and may show optional features.* Many other Floor Plans Available.
- Type:
- Single Family
- Sq.Ft.:
- 6,078
- Status:
- Active
- Beds:
- 4
- Lot size:
- 0.74 Acres
- Baths:
- 5.00
- MLS#:
- 4459757
ADDITIONAL INFORMATION
To Be Built! This gorgeous Custom Gallo & Pidala Custom Home provides a spacious 3,976 sf of living space which includes 4 bedrooms and 4 ½ baths. Surrounded by natural beauty, this home will be built to impress! Located in the highly sought after Cedar Creek Estates of Strongsville. The master suite is located on the first floor with 2 spacious walk-in closets and a master bath. The first floor also provides an open floor plan with a 2-story great room, kitchen with a large island and breakfast area. The 3-car garage brings you into the mud room which is connected to the laundry room for convenience. The second floor includes 3 bedrooms each consisting of their own full bathrooms.* Photos are for illustrative purposes only and may show optional features.* Many other Floor Plans Available.

The data relating to real estate for sale on this website comes in part from the Internet Data Exchange program of Yes MLS. Real estate listings held by brokerage firms other than the owner of this site are marked with the Internet Data Exchange logo and detailed information about them includes the name of the listing broker(s). IDX information is provided exclusively for consumers' personal, non-commercial use and may not be used for any purpose other than to identify prospective properties consumers may be interested in purchasing. Information deemed reliable but not guaranteed. Copyright © 2024 Yes MLS. All rights reserved.
Strongsville Real Estate
The median home value in Strongsville, OH is $226,000. This is higher than the county median home value of $123,800. The national median home value is $219,700. The average price of homes sold in Strongsville, OH is $226,000. Approximately 76.98% of Strongsville homes are owned, compared to 18.17% rented, while 4.85% are vacant. Strongsville real estate listings include condos, townhomes, and single family homes for sale. Commercial properties are also available. If you see a property you’re interested in, contact a Strongsville real estate agent to arrange a tour today!
Strongsville, Ohio 44149 has a population of 44,711. Strongsville 44149 is more family-centric than the surrounding county with 33.37% of the households containing married families with children. The county average for households married with children is 24.44%.
The median household income in Strongsville, Ohio 44149 is $84,135. The median household income for the surrounding county is $46,720 compared to the national median of $57,652. The median age of people living in Strongsville 44149 is 46.2 years.
Strongsville Weather
The average high temperature in July is 82.6 degrees, with an average low temperature in January of 21.7 degrees. The average rainfall is approximately 38.2 inches per year, with 68.1 inches of snow per year.
