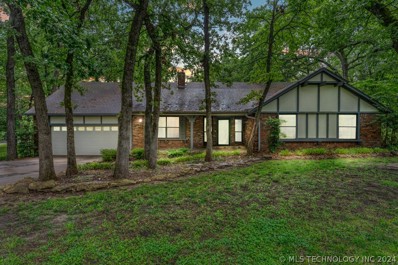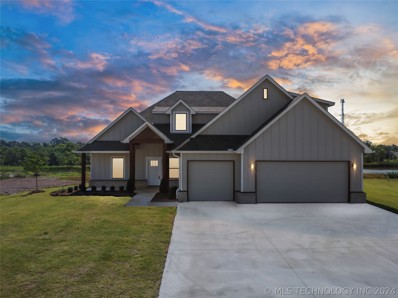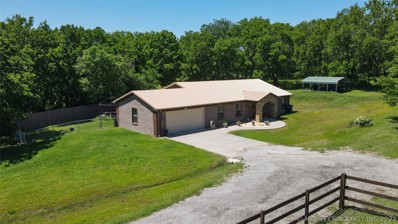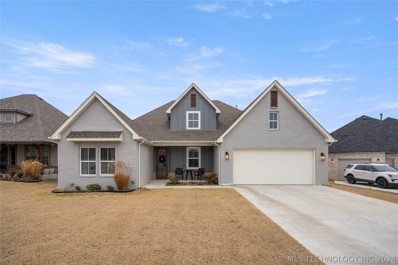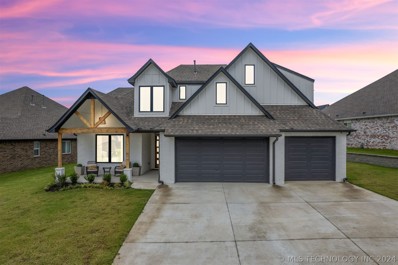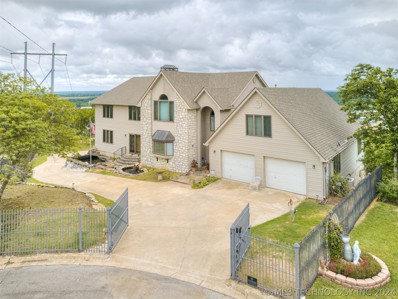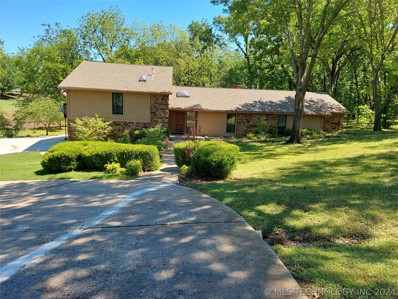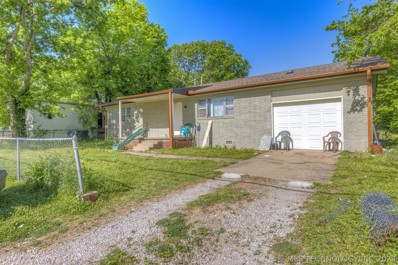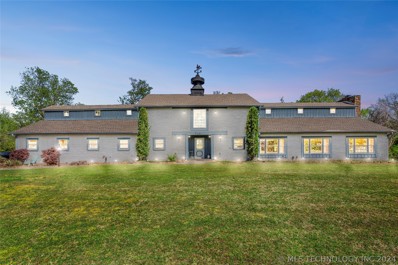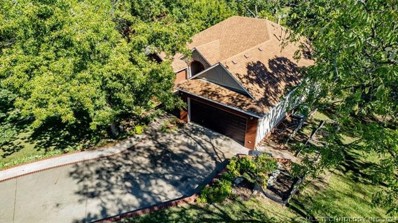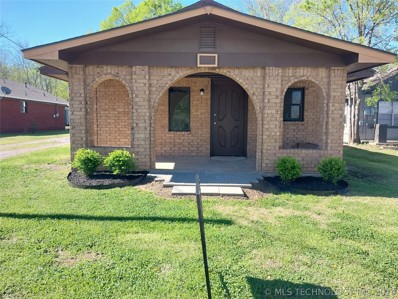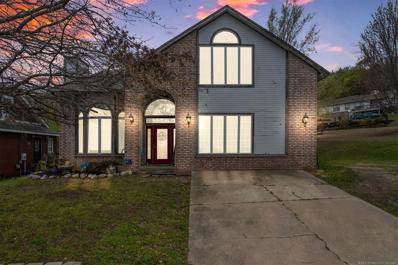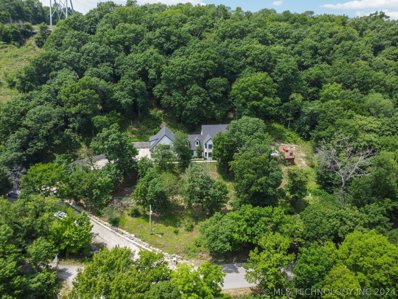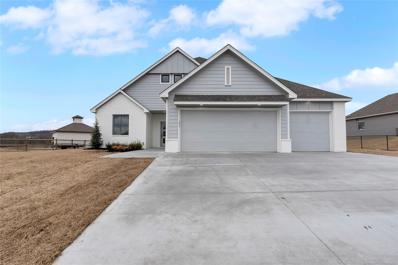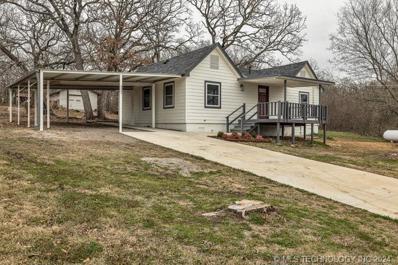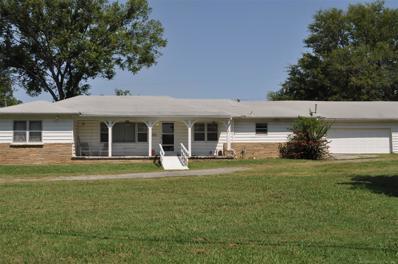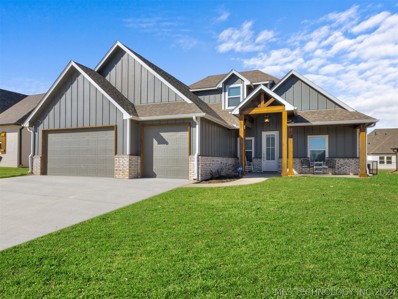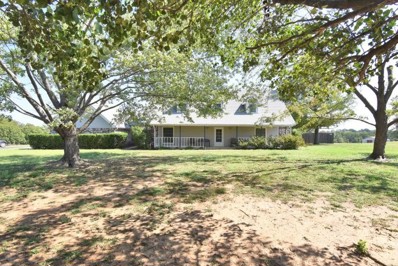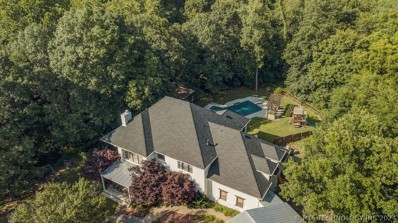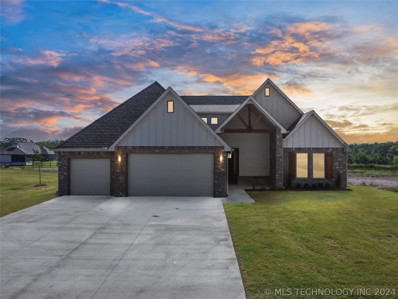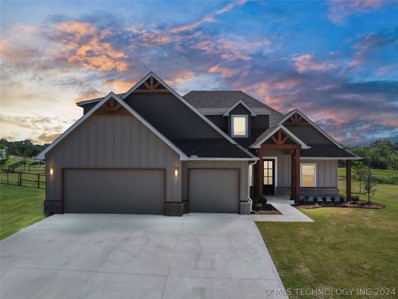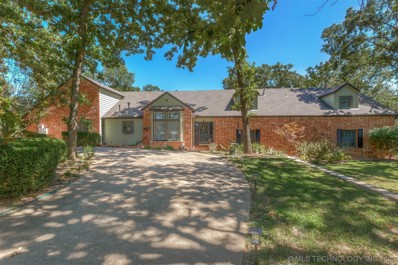Catoosa OK Homes for Sale
- Type:
- Single Family
- Sq.Ft.:
- 2,919
- Status:
- NEW LISTING
- Beds:
- 4
- Lot size:
- 2.5 Acres
- Year built:
- 1985
- Baths:
- 3.00
- MLS#:
- 2417771
- Subdivision:
- Rogers Co Unplatted
ADDITIONAL INFORMATION
?Welcome to complete serenity this home and property will give you that exact feel. You won’t want to miss this gorgeous property. This 4 bed 2 1/2 bath with flex room, open dining room and large living room on 2.5 acres. Find yourself drinking coffee on the back covered patio watching the birds and enjoying the trees. You will have a 30 x 40 shop with additional storage and covered lean to/carport. Welcome to your new home!
- Type:
- Single Family
- Sq.Ft.:
- 2,696
- Status:
- Active
- Beds:
- 4
- Lot size:
- 0.67 Acres
- Year built:
- 2023
- Baths:
- 3.00
- MLS#:
- 2416673
- Subdivision:
- The Vale At Redbud
ADDITIONAL INFORMATION
Exceptional quality new construction on over 1/2 acre lot in Catoosa. Wonderful split plan, beautifull granite island kitchen, 3 BR split plan + Office down, game-room, full bath & 4th BR up. Vaulted ceiling w/rustic beams, ship-lap fireplace, lots of custom features, spray foam insulation, very energy efficient. 3 car garage. Great location, convenient to everything. *BUILDER OFFERING $5,000 TOWARDS RATE BUY DOWN OR BUYER CLOSING COSTS * Lease option possible.
- Type:
- Single Family
- Sq.Ft.:
- 1,820
- Status:
- Active
- Beds:
- 3
- Lot size:
- 0.99 Acres
- Year built:
- 2019
- Baths:
- 2.00
- MLS#:
- 2416583
- Subdivision:
- Rogers Co Unplatted
ADDITIONAL INFORMATION
Welcome home to this beautiful open floor plan on almost an acre that features 3 bedrooms and 2 bathrooms. Enjoy the open concept living area/kitchen/dining area. The primary suite features a large bedroom with an amazing walk-in closet. Enjoy your evenings entertaining on your covered back patio while looking out at the gorgeous trees and enjoying the nature. Extra features include a fantastic safe room inside the home and a storage shed outside for all your gardening tools. Perfectly located for easy access to the highway, dining, shopping and The Hard Rock.
- Type:
- Single Family
- Sq.Ft.:
- 2,364
- Status:
- Active
- Beds:
- 4
- Lot size:
- 0.21 Acres
- Year built:
- 2020
- Baths:
- 3.00
- MLS#:
- 2416308
- Subdivision:
- The Vale At Redbud
ADDITIONAL INFORMATION
Welcome to this immaculate 4-bedroom, 2.5-bath like-new home. The thoughtful design boasts a split floorplan, wood-look tile flooring throughout main living spaces. In the living room, you'll find vaulted ceilings with wood beams, and a beautiful fireplace with white subway tile and floating wood mantle. Step into the kitchen, equipped with leather granite countertops, white shaker style cabinetry with soft-close features, a fully functional island, additional counter space for a coffee bar, and an oversized pantry. The primary bedroom boasts tall ceilings and wood beams, an ensuite that includes a large soaking tub, double sink vanity, a stunning tiled shower, and access to a generously sized walk-in closet that connects to the utility room. Other features include custom modern style tiles in powder and jack-and-jill bathroom. Step outside to a large back patio, perfect for entertaining, with a convenient gas line for your grill. The 3-car tandem garage provides ample space and includes a safe room. This property is located in The Vale at Redbud community, which has a splash pad, park, and pond. Within 3 miles of highway access, Hard Rock Resort, and 3.5 miles to Port of Catoosa. Don't miss the opportunity to make this gem yours, schedule your showing today!
- Type:
- Single Family
- Sq.Ft.:
- 3,360
- Status:
- Active
- Beds:
- 4
- Lot size:
- 0.23 Acres
- Year built:
- 2022
- Baths:
- 3.00
- MLS#:
- 2416108
- Subdivision:
- The Vale At Redbud
ADDITIONAL INFORMATION
Discover luxurious living in The Vale at Redbud with this stunning 4-bed, 3-bath home built in 2022. The open concept floor plan is tailor-made for entertaining, boasting a flood of natural light from numerous windows. Step onto the oversized back patio for outdoor gatherings, or enjoy family fun in the spacious gameroom. The beautiful kitchen features sleek countertops and ample storage, while the master suite offers a serene retreat with its own luxurious bathroom. With a convenient 3-car garage, there's plenty of space for vehicles and storage. This residence embodies elegance and functionality, offering the ultimate in comfort and style.
- Type:
- Single Family
- Sq.Ft.:
- 5,506
- Status:
- Active
- Beds:
- 4
- Lot size:
- 0.48 Acres
- Year built:
- 1998
- Baths:
- 4.00
- MLS#:
- 2415891
- Subdivision:
- Woodcrest Estates
ADDITIONAL INFORMATION
Welcome to the this view! This unique custom home offers breathtaking panoramic views and endless potential. Level 3 features an indoor therapeutic exercise spa and a fully-functioning elevator. With hardwoods, low-E Pella windows, and a versatile layout, you can customize the space to your liking. Enjoy 5+ bedrooms, a spacious dining area with a vaulted ceiling, and a 4-car garage with room to expand. Don't miss this opportunity for luxury living at its finest
$439,000
801 Hunters Point Catoosa, OK 74015
- Type:
- Single Family
- Sq.Ft.:
- 2,961
- Status:
- Active
- Beds:
- 4
- Lot size:
- 1.44 Acres
- Year built:
- 1979
- Baths:
- 3.00
- MLS#:
- 2415206
- Subdivision:
- Spunky Creek Ii
ADDITIONAL INFORMATION
One of a kind split level 4bd/3ba home on 1.43 acre corner lot w/Kitchen, bedroom w/bath, dining room, laundry on second floor with a deck that over looks wooded park liking sitting! Kitchen SS appliances included: New refrigerator, double ovens, dishwasher, electric cooktop, oversized granite island, designer cabinets w/rain glass, Wood grain planks w/new decorative lights in Kitchen & living room. Living/Family room w/full rocked fireplace w/new gas logs, bookshelves on both sides of the fireplace. Master bedroom large enough to have a sitting room, with a walk in closet & new ceiling fan. Master bath has a built-in drawers & shelves, New tile shower, & new toilet, Corine double sinks vanity, & new exhaust fan. Roof was replaced with high impact Shingles in 8/2023, New concrete driveway 2022, renovated the secondary bathroom toilet, new tub & surround tile in 2023. New flooring Wood grain tile 2023 in Living room, entry way, hallway, secondary bedrooms, master bedroom & bath. Upstairs bedroom wood floor planks. New windows entry way, secondary bedrooms, & Master bedroom. Kitchen has new garbage deposal, SS hood over range, & kitchen faucet. New paint in the kitchen, Living room, upstairs bedroom & bath, hallway, & bedrooms. You must see this home's unique floor plan! It's like living in a tree house!!! Sold as is!
- Type:
- Single Family
- Sq.Ft.:
- 1,134
- Status:
- Active
- Beds:
- 2
- Lot size:
- 0.29 Acres
- Year built:
- 1972
- Baths:
- 1.00
- MLS#:
- 2413574
- Subdivision:
- Catoosa Ot
ADDITIONAL INFORMATION
Updated Home in the heart of Catoosa! Updates include: Interior and exterior paint, flooring, newer roof and gutters. 2 bedroom and office. Office could be used as a 3rd bedroom. 1 car garage with large backyard. This would be a great forever home or investment property! New insulation! Convenient to shopping and near Old US 66 as well as I-44. These homes are hard to find.
$424,000
249 Oak Bluff Road Catoosa, OK 74015
- Type:
- Single Family
- Sq.Ft.:
- 3,950
- Status:
- Active
- Beds:
- 3
- Lot size:
- 1 Acres
- Year built:
- 1980
- Baths:
- 2.00
- MLS#:
- 2412428
- Subdivision:
- Spunky Creek I
ADDITIONAL INFORMATION
This unique residence has a rich history and distinctive features. Originally constructed in 1964 as a horse barn for the Spunky Creek Ranch, this structure underwent a major transformation into a residential home in the late 1970s. The home has 15-inch-thick exterior walls, providing a secure living space. It is situated on a 1 -acre lot, positioned at one of the highest points of the Spunky Creek addition. With a spacious interior of 3,916 Sq. Ft, you have an extra large living room with a 12’ vaulted ceiling adorned with cedar beams, creating a grand open atmosphere. The 35’ x 30’ living room is the central feature of the house, with large fireplace that is the focal point of the living room. A huge master suite is located on the second floor, which includes the master bath, two sitting areas, and an office space, with a huge walk in closet. Downstairs you will find, a kitchen with a nook, inside laundry room, two bedrooms, full bath, and a fourth smaller room that could serve as an office with a closet, or extra storage space. The grounds outdoors are gorgeous and peaceful with mature trees and a nature reserve behind you . This property’s combination of historical charm, and expansive living spaces makes it a noteworthy home in Catoosa to see. Bring your creative design ideas and make this the grandest home in Spunky Creek!
$365,000
1381 Forest Lane Catoosa, OK 74015
- Type:
- Single Family
- Sq.Ft.:
- 2,800
- Status:
- Active
- Beds:
- 5
- Lot size:
- 0.22 Acres
- Year built:
- 2002
- Baths:
- 3.00
- MLS#:
- 2413055
- Subdivision:
- Woodcrest Estates
ADDITIONAL INFORMATION
5-bedroom, 3-bath, two-story home designed with versatility in mind that caters to the different family sizes and functional requirements. You will appreciate the versatility of the floor plan. The office, located on the main level, can easily double as an extra bedroom, catering to changing needs. This home is a great mother-in-law plan, multigenerational home, and has a great floor plan to create a wonderful Airbnb! You have so many different options with this home. One of the true highlights of this home is the beautifully updated kitchen, a culinary enthusiast's dream come true. The custom island serves as the heart of the home, an appliance garage, pantry with pull-out drawers, and soft-close drawers for your utmost convenience. It includes a bill-paying station, integrating function into the heart of your home. The farmhouse sink and quartz countertops add a touch of modern luxury, making cooking and entertaining a breeze. The laundry room is conveniently located off the kitchen. The living room, equipped with a cozy fireplace, opens up to a spacious top deck, creating a blend of indoor and outdoor living spaces. The master suite is a private retreat , featuring a generously sized closet and a luxurious bathroom with a separate shower and tub, offering a tranquil escape at the end of a long day. Downstairs, the walk-out basement provides even more versatility and functionality. A kitchenette with a sink and fridge, game room, 3 bedrooms and a full bath with triple sinks is perfect for entertaining weekend guests or creating a separate living space. This home has been thoughtfully designed for both comfort and convenience. In summary, this 5-bedroom, 3-bath home, with numerous amenities, it offers a perfect blend of sophistication, resilience, and functionality. Don't miss the opportunity to make this house your home.
- Type:
- Single Family
- Sq.Ft.:
- 1,215
- Status:
- Active
- Beds:
- 3
- Lot size:
- 0.17 Acres
- Year built:
- 1989
- Baths:
- 2.00
- MLS#:
- 2411668
- Subdivision:
- Catoosa Ot
ADDITIONAL INFORMATION
Great remodeled home with Shop! New interior paint, carpet, lighting, gas range, tile backsplash, and more. Large living area with ceiling fan. Kitchen has a breakfast nook, tile floors and a large pantry. Shop is a 30'x30' insulated secured metal building on a slab. It has a 1/2 bathroom, a plumbed utility sink and 2 heat/cool units. Convenient location near the port of Catoosa and hard rock casino.
$275,000
1047 Ridge Lane Catoosa, OK 74015
- Type:
- Single Family
- Sq.Ft.:
- 2,650
- Status:
- Active
- Beds:
- 4
- Lot size:
- 0.21 Acres
- Year built:
- 1992
- Baths:
- 2.00
- MLS#:
- 2410712
- Subdivision:
- Town & Country Villa
ADDITIONAL INFORMATION
Highly sought after location and neighborhood just minutes away from the Hard Rock Hotel & Casino, I-44, shopping/dining and schools. This first time on the market property offers over 2600sqft of endless potential and possibilities yet still has plenty of newer updates throughout the kitchen and bathrooms. Split level floorplan includes a master bedroom option downstairs + laundry hookups, + office/formal dining room. Upstairs offers 3 large, oversized bedrooms with generous amounts of closets and additional storage. Incredible investment opportunity or growing family looking for ample space, convenience and charm!
- Type:
- Single Family
- Sq.Ft.:
- 3,900
- Status:
- Active
- Beds:
- 4
- Lot size:
- 10.08 Acres
- Year built:
- 2003
- Baths:
- 5.00
- MLS#:
- 2410510
- Subdivision:
- Rogers Co Unplatted
ADDITIONAL INFORMATION
Stunning Property with Unbelievable Treetop Views of the Eastern Horizon and Wide-Open Sunrise Views! Together, around 4,000 SQFT M/L of guest quarters Cross-town travel is a snap thanks to the ideal location you can be anywhere in the metro in 15 minutes! Amazing redesign and total reconstruction featuring the main house's upstairs addition PLUS a new, massive, temperature-controlled four-plus-car tandem garage with surround sound, space for exercise, and a guest suite above the garage that is fully functional and has a full kitchen, laundry, and bathroom! Ideal for your operating AirBnB or at-home business office! Complete peace in the seclusion of a rural location, with easy access to all local facilities! A stunningly renovated kitchen that is connected to the family area features gorgeous wood beams throughout. Breakfast area and beautiful view to the pool and hot tub area and beautiful outdoor view of nature. Brand new hardwood floors, less than a year old. Come discover this slice of paradise today!
- Type:
- Single Family
- Sq.Ft.:
- 2,148
- Status:
- Active
- Beds:
- 4
- Lot size:
- 0.38 Acres
- Year built:
- 2024
- Baths:
- 3.00
- MLS#:
- 2408475
- Subdivision:
- The Vale At Redbud
ADDITIONAL INFORMATION
Enjoy the view of the peaceful pond from the patio of this single-story home located in scenic Vale at Redbud. This 4-bedroom, 2.5-bathroom, 3-car garage is a stunning home that offers an open-concept living, dining and kitchen area featuring a vaulted ceiling. Sunlight pours in through a wall of windows, framing the view of the expansive covered back patio, complete with a convenient gas stub for grilling. Relish the moments in the kitchen with granite countertops, soft-closed doors and drawers, a convenient coffee bar and an expansive walk-in pantry. The primary retreat in a separate wing provides a spa-like bath and a large master closet with access to the utility room. This quiet neighborhood is ready for you to move in and make a lifetime of memories.
- Type:
- Single Family
- Sq.Ft.:
- 1,064
- Status:
- Active
- Beds:
- 3
- Lot size:
- 1.02 Acres
- Year built:
- 1960
- Baths:
- 2.00
- MLS#:
- 2408360
- Subdivision:
- Indian Base & Meridian
ADDITIONAL INFORMATION
This is a Fannie Mae Homepath property. 3 bed, 2 bath home located in Catoosa. Newly renovated home. New floors, counter tops, appliances & more.
- Type:
- Single Family
- Sq.Ft.:
- 2,292
- Status:
- Active
- Beds:
- 3
- Lot size:
- 3.14 Acres
- Year built:
- 1952
- Baths:
- 2.00
- MLS#:
- 2407356
- Subdivision:
- Highland Acres Ii Amd
ADDITIONAL INFORMATION
Excellent remodel opportunity, This is a 3 bedroom, 2 bath home with 3 lots and 2 additional parcels for a total of 3.14 acres It also has a formal living, den with fireplace, an additional room that could be a 4th bedroom or a 3rd living area with its own entrance. A formal dining room, an eat-in kitchen, and a utility room with a countertop, sink, and cabinets. The detached 2-car garage has a work area with work benches. Being sold as is.
- Type:
- Single Family
- Sq.Ft.:
- 2,696
- Status:
- Active
- Beds:
- 4
- Lot size:
- 0.22 Acres
- Year built:
- 2021
- Baths:
- 3.00
- MLS#:
- 2401629
- Subdivision:
- The Vale At Redbud
ADDITIONAL INFORMATION
WHAT A PRICE FOR like new construction. Four bedrooms, three full baths, two living areas with game room and bedroom up, split plan with master. ALL WIN WIN WIN!!! Plus a dedicated office off of entry. Living room boasts vaulted ceiling w/ rustic beams, shiplap fireplace. Custom tile in kitchen and wood like ceramic throughout. Spray foam insulation and energy efficient. New dishwasher. Three car garage. Privacy fenced with spacious outdoor living space. Great curb appeal with awesome location, convenient to everything! This property also for lease.
- Type:
- Single Family
- Sq.Ft.:
- 2,248
- Status:
- Active
- Beds:
- 4
- Lot size:
- 4.86 Acres
- Year built:
- 1994
- Baths:
- 2.10
- MLS#:
- 1096764
ADDITIONAL INFORMATION
Want chickens? Have horses? Want to live near town? This home offers both and more. Located on a quiet cul-de-sac the property is 5 acres, cross-fenced with beautiful front porch sunset views. The paved drive leads to a full brick home, a 2 car garage, and a 30x40 shop with concrete floors and 220 amp electric. With a downstairs master, a step-down living room, 3 bedrooms upstairs, and loads of storage throughout, this house is spacious and gracious. This house has a long list of pluses: alarm system, remodeled bathrooms with updated plumbing, Anderson windows, downstairs HVAC 4 years, upstairs HVAC fully serviced last year, newer water tank, newer dishwasher and disposal, and a 2-year-old roof! Welcome to your new home! Seller offering $3,000 paint/flooring allowance.
$1,675,000
28281 E 6th Place Catoosa, OK 74015
- Type:
- Single Family
- Sq.Ft.:
- 7,019
- Status:
- Active
- Beds:
- 7
- Lot size:
- 41.68 Acres
- Year built:
- 2001
- Baths:
- 6.00
- MLS#:
- 2344328
- Subdivision:
- Jefferson Hills Iv
ADDITIONAL INFORMATION
Are you looking for a property that provides luxury, privacy, amazing amenities and room to play? Situated on 40+ acres, this home is a must see. Drive past the pond & down a secluded driveway to the 5,168 sq ft main home. Walk through the two-story foyer into an impressive kitchen made for entertaining. You’ll find an L-shaped bar with prep sink, commercial refrigerator and freezer, double ovens and electric cook top. Enjoy two pantries and a prep kitchen with 2 dishwashers and a second sink. Kitchen includes a custom table with seating for 12. You'll have room for everyone with 2 living areas downstairs, 5 bedrooms, 3 full baths, and a half bath with easy access from the pool. Gather the family in the third story movie room with built in lounge seating and projector screen. Home has a second story laundry room with 2 washers. If the inside isn’t impressive enough, head to the back yard to enjoy your own private oasis. While the pool and hot tub are the main event, the deck over-looking Salt Creek provides a peaceful, shady spot to enjoy your morning coffee and relax. The outdoor kitchen includes a grill, refrigerator, pergola & cabinets. Gather with family and friends with this backyard made for entertaining. Cross the creek to find trails for ATV riding or walking, a pickleball/basketball court, tetherball, a second pond and a concrete pad with picnic tables. The guest house has an indoor play area for kids, a kitchenette, two bedrooms, upstairs living area, shared bunk area, one full and one half bath, and its own laundry room. Perfect to host company, let the teenagers have their own space or use it for a rental income. Guest house is connected to main house by the oversized 3 car garage. Property has a 2,000 sq ft barn. Could be converted into a barndominium. Home comes fully furnished. 10 Minutes from the Hard Rock Hotel. 5 Minutes from Hwy 412 and Creek Turnpike. VIdeo walkthrough: http://bit.ly/catoosalisting
- Type:
- Single Family
- Sq.Ft.:
- 3,192
- Status:
- Active
- Beds:
- 5
- Lot size:
- 0.55 Acres
- Year built:
- 2023
- Baths:
- 3.00
- MLS#:
- 2344042
- Subdivision:
- The Vale At Redbud
ADDITIONAL INFORMATION
Exceptional quality new construction on over 1/2 acre pond view lot. Wonderful split plan features beautiful quartz countertops and island in kitchen, 3 bedrooms plus huge flex room (could be office, second living, or guest suite) downstairs, game-room, sitting room, full bath & 4th BR up. Huge living room with soaring ceilings open to kitchen, lots of custom features, spray foam insulation, very energy efficient. 3 car garage. Great location, convenient to everything.
- Type:
- Single Family
- Sq.Ft.:
- 2,696
- Status:
- Active
- Beds:
- 4
- Lot size:
- 0.43 Acres
- Year built:
- 2023
- Baths:
- 3.00
- MLS#:
- 2344040
- Subdivision:
- The Vale At Redbud
ADDITIONAL INFORMATION
Exceptional quality new construction on almost 1/2 acre lot in Catoosa. Wonderful split plan, beautiful granite island kitchen, 3 BR split plan + Office down, game-room, full bath & 4th BR up. Vaulted ceiling w/ rustic beams, lots of custom features, spray foam insulation, very energy efficient. 3 car garage. Great location, convenient to everything.
$599,999
810 Hunters Point Catoosa, OK 74015
- Type:
- Single Family
- Sq.Ft.:
- 4,562
- Status:
- Active
- Beds:
- 4
- Lot size:
- 1.32 Acres
- Year built:
- 1979
- Baths:
- 4.00
- MLS#:
- 2342410
- Subdivision:
- Spunky Creek Ii
ADDITIONAL INFORMATION
Nestled on a tranquil 1.32-acre cul-de-sac in coveted Spunky Creek, discover a home where luxury meets functionality. Rich cherry woodwork adorns spaces from the wet bar to family room bookcases, all anchored by a striking stacked stone fireplace. The gourmet kitchen features custom black walnut cabinets, sleek granite counters, a central island, and premier Electrolux & American Standard appliances, including a recently updated range and a spacious Sub Zero fridge. The expansive master suite offers a private fireplace, dedicated sitting area, and a spa-inspired bath with a multi-head tile shower and an elegant granite vanity. Enhancements haven't been spared: wired and ready for whole home gas generator, while energy-efficient LED lighting illuminates every corner. Security is of no concern with 8+ exterior cameras. Essential updates include a new hot water tank, a cutting-edge $20k aerobic septic system, new sprinkler system, and a top-tier PH balanced water purification system. Experience refined living at its best with 810 Hunters Pt!
IDX information is provided exclusively for consumers' personal, non-commercial use and may not be used for any purpose other than to identify prospective properties consumers may be interested in purchasing, and that the data is deemed reliable by is not guaranteed accurate by the MLS. Copyright 2024 , Northeast OK Real Estate Services. All rights reserved.

Copyright© 2024 MLSOK, Inc. This information is believed to be accurate but is not guaranteed. Subject to verification by all parties. The listing information being provided is for consumers’ personal, non-commercial use and may not be used for any purpose other than to identify prospective properties consumers may be interested in purchasing. This data is copyrighted and may not be transmitted, retransmitted, copied, framed, repurposed, or altered in any way for any other site, individual and/or purpose without the express written permission of MLSOK, Inc. Information last updated on {{last updated}}
Catoosa Real Estate
The median home value in Catoosa, OK is $124,200. This is lower than the county median home value of $164,200. The national median home value is $219,700. The average price of homes sold in Catoosa, OK is $124,200. Approximately 57.11% of Catoosa homes are owned, compared to 34.3% rented, while 8.59% are vacant. Catoosa real estate listings include condos, townhomes, and single family homes for sale. Commercial properties are also available. If you see a property you’re interested in, contact a Catoosa real estate agent to arrange a tour today!
Catoosa, Oklahoma has a population of 7,524. Catoosa is less family-centric than the surrounding county with 30.82% of the households containing married families with children. The county average for households married with children is 33.86%.
The median household income in Catoosa, Oklahoma is $51,840. The median household income for the surrounding county is $61,320 compared to the national median of $57,652. The median age of people living in Catoosa is 35.8 years.
Catoosa Weather
The average high temperature in July is 93.1 degrees, with an average low temperature in January of 27.5 degrees. The average rainfall is approximately 43.6 inches per year, with 9.6 inches of snow per year.
