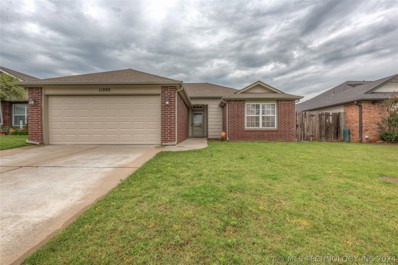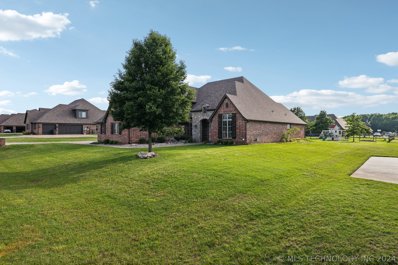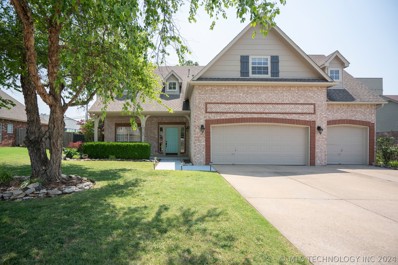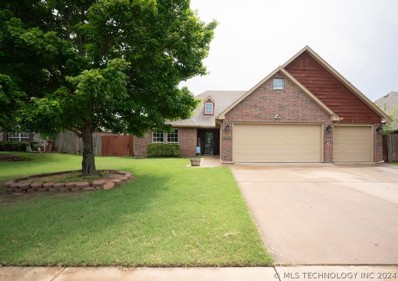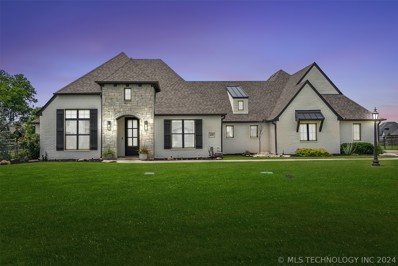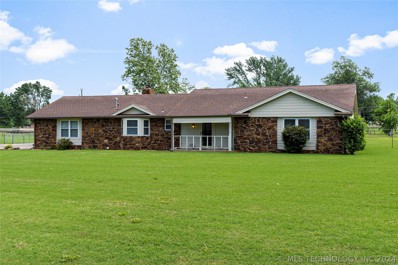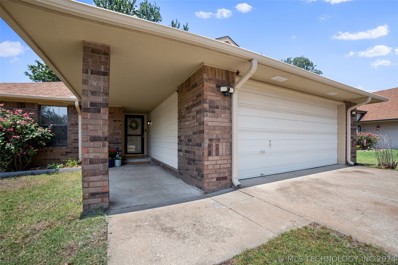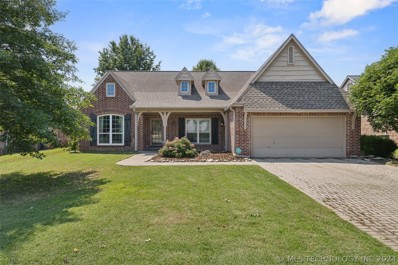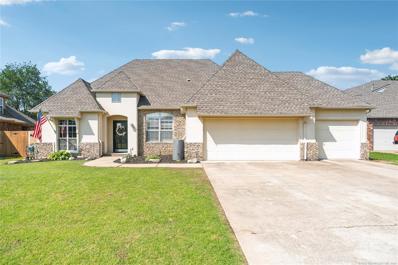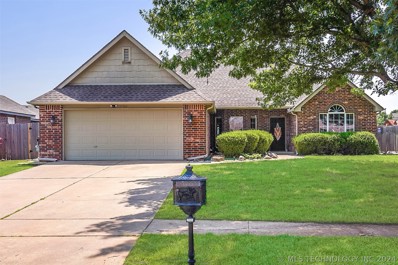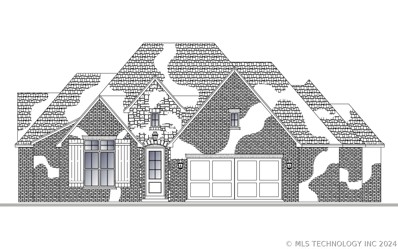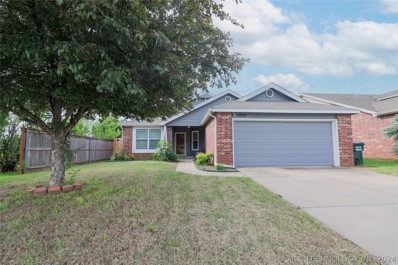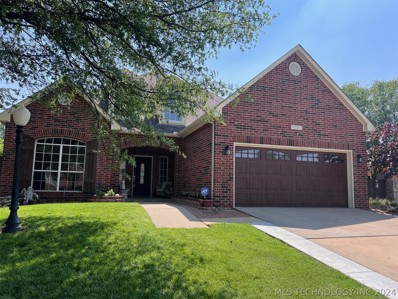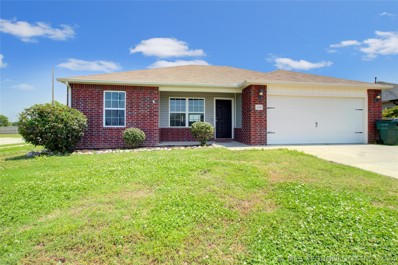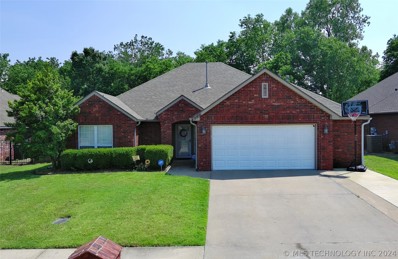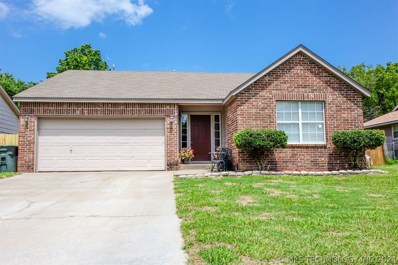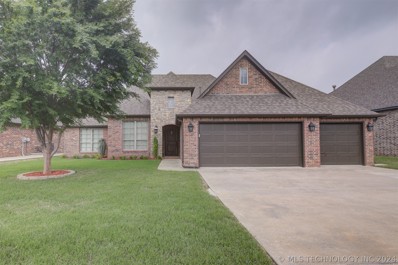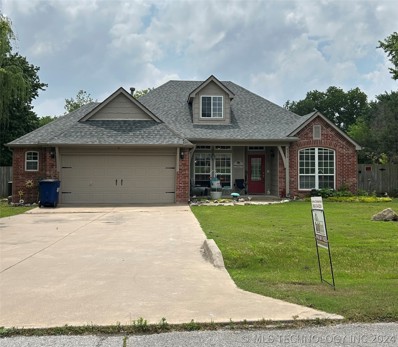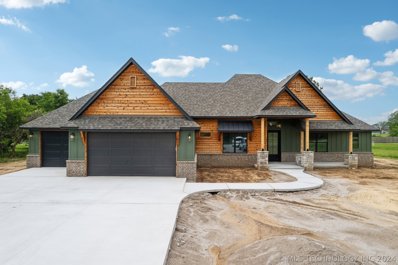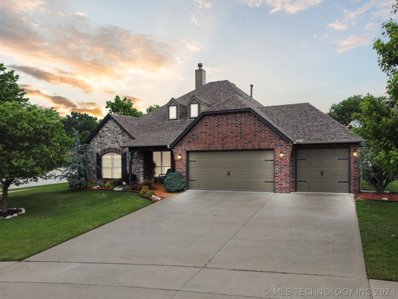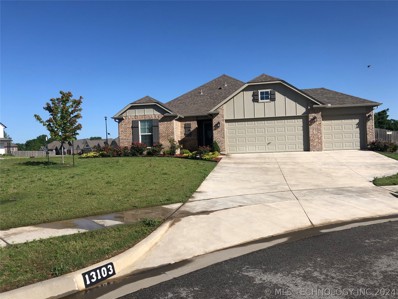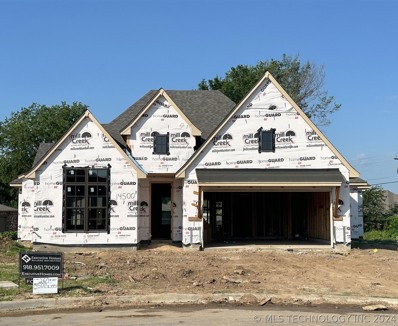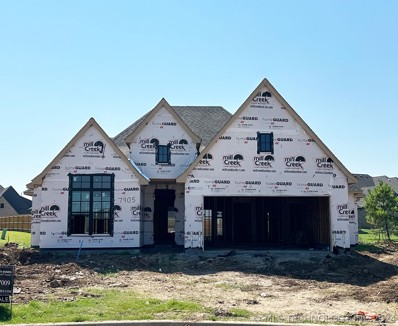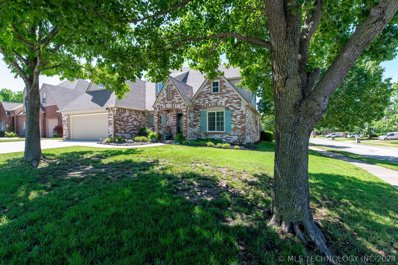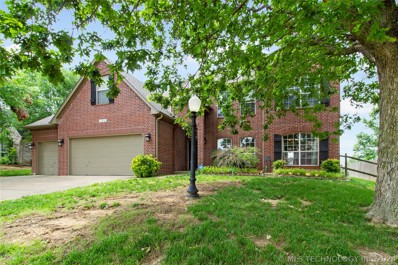Owasso OK Homes for Sale
- Type:
- Single Family
- Sq.Ft.:
- 1,385
- Status:
- NEW LISTING
- Beds:
- 3
- Lot size:
- 0.13 Acres
- Year built:
- 2005
- Baths:
- 2.00
- MLS#:
- 2417424
- Subdivision:
- Chelsea Park
ADDITIONAL INFORMATION
Your serene retreat in the heart of Owasso, Ok! Nestled in the peaceful Chelsea Park Subdivision, this charming one-story brick home offers the perfect blend of comfort and convenience. As you step inside, you'll be greeted by the spacious living area featuring 9+ ft ceilings and a cozy gas fireplace, creating a warm ambiance for gatherings or quiet evenings. The kitchen boasts modern appliances and ample storage space, making meal preparation a delight. With 3 bedrooms and 2 bathrooms, including a master suite with it private bath, this home provides a comfortable sanctuary for everyone. The covered back patio overlooking the lush backyard and privacy fence offers a serene outdoor oasis for relaxation or entertaining guests. Conveniently located just minutes away from shopping centers and with easy access to Highway 169, this home ensures that daily errands and commuting are a breeze. Move-in ready and waiting for you to call it home, dont miss out on this opportunity to experience tranquil living in a prime location!
- Type:
- Single Family
- Sq.Ft.:
- 3,279
- Status:
- NEW LISTING
- Beds:
- 4
- Lot size:
- 0.56 Acres
- Year built:
- 2014
- Baths:
- 4.00
- MLS#:
- 2416844
- Subdivision:
- The Ridge
ADDITIONAL INFORMATION
THE RIDGE- Is a desired addition in Owasso. Gorgeous one owner home offering 4 bedrooms, all down including a office w/closet, lg game room up w/closet & bathrm. This home could easily be a 6 bedroom home. You will love the extended sized primary suite in separate wing, TV in mirror of primary bath. Beautiful Hardwoods in entry, living room and office. Travertine floors in kitchen and bathrooms. Separate mud room and separate laundry room, Lg kitchen Island open to living room. Home has been repainted inside and outside very well maintained, elect. blinds on main windows and blk out blinds. Extended patio w/ a place in concrete for 3 lg umbrellas. Epoxy floors & storm shelter in 3 car garage. All on 1/2ac.
$379,900
13102 E 88th Street Owasso, OK 74055
- Type:
- Single Family
- Sq.Ft.:
- 2,745
- Status:
- NEW LISTING
- Beds:
- 5
- Lot size:
- 0.22 Acres
- Year built:
- 1996
- Baths:
- 3.00
- MLS#:
- 2417658
- Subdivision:
- Barrington Point Iii
ADDITIONAL INFORMATION
Move-in-Ready! Beautiful & Spacious home in Barrington. Espresso Anderson wood floors, 6" baseboards, gas log FP, Granite Countertops w/movable island. 4 Bedrooms, 2.5 bath, gameroom w/large closet plus a 3 car garage. Backyard features include an oversized stamped patio, shade sails, firepit and an 8'x12' sweet storage shed. Walking distance to school and near major shopping in the heart of Owasso.
- Type:
- Single Family
- Sq.Ft.:
- 2,401
- Status:
- NEW LISTING
- Beds:
- 4
- Lot size:
- 0.19 Acres
- Year built:
- 2004
- Baths:
- 2.00
- MLS#:
- 2417600
- Subdivision:
- The Village Of Silver Creek I
ADDITIONAL INFORMATION
4 beds down w/split floor plan. Huge gameroom or 5th bedroom upstairs. Newer appliances, neutral colors. Nice sized pantry; inviting and welcoming floor plan; covered patio, neighborhood has pool, park, stocked ponds for added bonus amenities.
$575,000
6199 N Water Way Owasso, OK 74055
- Type:
- Single Family
- Sq.Ft.:
- 2,838
- Status:
- NEW LISTING
- Beds:
- 4
- Lot size:
- 0.57 Acres
- Year built:
- 2019
- Baths:
- 3.00
- MLS#:
- 2417583
- Subdivision:
- Deer Run At Stone Canyon Phase Ii
ADDITIONAL INFORMATION
Stone Canyon beauty with new upgrades! Better-than-new with Generac auto-transfer full house generator, beautiful built-ins, automatic blinds w/remote, stained car-siding ceiling & more. Gameroom w/lg closet & barn door. Designated office w/vaulted ceiling & built-in cabinets/shelves. Premium finishes everywhere, incl natural wood flooring & floor-to ceiling stone fireplace. Gorgeous kitchen with lg eating/work island, lots of cabinets & storage, new SS DW, double ovens, lg walk-in pantry & dbl-wide Frigidaire SS fridge & freezer. Kitchen opens to living with lots of windows for natural light. Custom-built cabinet with storage & wine refrigerator in dining. Beautiful marble in kitchen and all baths. Split BR plan. Primary BR with pretty en suite bath includes walk-in shower w/dbl shower heads, soaking tub, split vanities, great storage. XL mstr closet opens to laundry rm w/sink. Side-entry 3-car garage. Great cov'd, A-frame patio with extended patio for family times or relaxing evenings. Surge protector recently added. Fresh paint on walls & cabinets. Beautiful & move-in ready! SC amenities are unmatched w/20-ac park, 100-ac stocked pond w/fishing pier, trails, playscapes, amphitheater, community pool & more.
- Type:
- Single Family
- Sq.Ft.:
- 1,742
- Status:
- NEW LISTING
- Beds:
- 3
- Lot size:
- 1.07 Acres
- Year built:
- 1980
- Baths:
- 2.00
- MLS#:
- 2417454
- Subdivision:
- Country Brier
ADDITIONAL INFORMATION
This lovingly and impeccably maintained 3 bed/2 bath ranch style home sits on a sprawling 1.06 acres m/l on a quiet cul-de-sac in Owasso. Enjoy the country feel while still being close to restaurants, shopping and entertainment. Spread out in the large, cozy living room with vaulted and beamed ceilings. Ample primary bedroom with two walk-in closets and private bath. Double gate fence with extended driveway and concrete pad to accommodate your boat or RV! Make an appointment for a private viewing today before it's gone!
- Type:
- Single Family
- Sq.Ft.:
- 1,545
- Status:
- NEW LISTING
- Beds:
- 4
- Lot size:
- 0.16 Acres
- Year built:
- 1989
- Baths:
- 2.00
- MLS#:
- 2417007
- Subdivision:
- Elm Creek Estates I
ADDITIONAL INFORMATION
Well-maintained, full brick, 4 BR/2 bth home Updates include: fresh interior paint, BEAUTIFUL New Vinyl Flooring and Carpet through out. Open living has pretty wall-to-ceiling brick fireplace, split bedroom plan with spacious walk-in closets in all bedrooms! Cute kitchen has small eat in bar, in-wall shelving, conv oven/stove & dishwasher. Home has updated items that include over the last few years new kitchen tile & countertops roof, HVAC, hot water heater. Outdoor living with a deck for entertaining as well as a manicured lawn and privacy fencing. Walking distance to park and nearby schools. Don't miss out on this almost new home ready for new owners. Move in Ready!! Will not last on the market. Schedule your showing today!!
- Type:
- Single Family
- Sq.Ft.:
- 2,486
- Status:
- NEW LISTING
- Beds:
- 3
- Lot size:
- 0.22 Acres
- Year built:
- 1995
- Baths:
- 2.00
- MLS#:
- 2417428
- Subdivision:
- Barrington Point Ii
ADDITIONAL INFORMATION
The perfect blend of beauty and comfort can be found in this ideal one-story home situated in a peaceful cul-de-sac in Barrington Point II. From the moment you enter, you immediately feel at home with this sensational layout, 9.5' ceilings and ample natural light throughout. The large living area features a double-sided gas fireplace flowing seamlessly into a kitchen many can only dream of. Beautifully updated, boasting a granite island, gas stove, a plethora of storage, glass double-door pantry, and stainless steel appliances all to remain with the home. New wood-look tile flooring has been added in all bedrooms, office and second living. Marble-look luxury vinyl in the master bath accompanies jetted soaking tub. Both bathrooms have been enhanced with granite countertops, adding a touch of sophistication. Additional updates include new fencing on the north side of the home, and new hot water heater (2023). Truly turn-key and move-in-ready in a highly desirable location and neighborhood!
- Type:
- Single Family
- Sq.Ft.:
- 3,255
- Status:
- NEW LISTING
- Beds:
- 4
- Lot size:
- 0.27 Acres
- Year built:
- 2003
- Baths:
- 3.00
- MLS#:
- 2416949
- Subdivision:
- The Willows Of Silver Creek
ADDITIONAL INFORMATION
Welcome to your dream home in beautiful Willows of Silver Creek! This large home provides space and comfort for the whole family. Enjoy the amenities of the neighborhood pool on those hot summer days, morning or evening walks along the paved walking trails, or watch your children grow and play at the neighborhood's park. This home boasts an open floorpan with a split downstairs primary en-suite, 2 bedrooms, guest bathroom, office/study, and formal dining room. The large upstairs loft is perfect for the children to gather with their friends, watch a movie, host a game night, or conduct private education. The additional extra large bedroom and full bathroom upstairs make it the perfect arrangement for your family and guests to stay the night. The large backyard is your secluded getaway, surrounded with a privacy fence. Roof was replaced 4 years ago. Newer kitchen appliances, sink, and fixtures. Conveniently located near Sam's Club, Costco, Wal-mart, Reasor's, and all your major amenities. Walking distance to Owasso High School! Come see this beauty nestled in a neighborhood you are sure to want to call HOME!
$269,900
15304 E 90th Street Owasso, OK 74055
- Type:
- Single Family
- Sq.Ft.:
- 1,660
- Status:
- NEW LISTING
- Beds:
- 3
- Lot size:
- 0.21 Acres
- Year built:
- 2003
- Baths:
- 2.00
- MLS#:
- 2417399
- Subdivision:
- Preston Lakes Ii
ADDITIONAL INFORMATION
Welcome to your dream home! This meticulously maintained residence offers the perfect blend of comfort and convenience. Step inside to discover a spacios split floor plan designed to provide both privacy and togetherness for you and your loved ones. The abundance of natural light floods the living spaces creating a bright and inviting atmosphere that you'll love coming home to. With ample storage throughout, you'll find a place for everything, keeping your home tidy and organized effortlessly. Upgrades on this home also include a newer roof (2020), full gutters, fresh paint throughout, and a storm shelter.
$447,400
14507 E 80th Court Owasso, OK 74055
- Type:
- Single Family
- Sq.Ft.:
- 2,051
- Status:
- NEW LISTING
- Beds:
- 3
- Lot size:
- 0.19 Acres
- Year built:
- 2024
- Baths:
- 3.00
- MLS#:
- 2417367
- Subdivision:
- Presley Hollow
ADDITIONAL INFORMATION
TRANSITIONAL STYLE - 1991 PLAN: 3/2.5/2. Loaded with premium finishes, including wood floors, granite, custom-built cabinets, stone fireplace, spray-foam insulation, 16 SEER AC, 95% efficient furnace & more! 5 MONTHS TO CLOSING – ALL SELECTIONS AVAILABLE: Choose paint colors, brick & stone, front door, granite, kitchen backsplash, wood floor stain, carpet color, light fixtures, and add any upgrades!
$224,900
14310 E 112th Place Owasso, OK 74055
- Type:
- Single Family
- Sq.Ft.:
- 1,183
- Status:
- NEW LISTING
- Beds:
- 3
- Lot size:
- 0.14 Acres
- Year built:
- 2005
- Baths:
- 2.00
- MLS#:
- 2417191
- Subdivision:
- Chelsea Park 10/12
ADDITIONAL INFORMATION
Stunning home in Chelsea Park in Owasso School district. 3 bed, 2 bath. Privacy fence. This one wont last long. Go see it today.
- Type:
- Single Family
- Sq.Ft.:
- 3,102
- Status:
- NEW LISTING
- Beds:
- 4
- Lot size:
- 0.18 Acres
- Year built:
- 2001
- Baths:
- 3.00
- MLS#:
- 2417206
- Subdivision:
- Coffee Creek
ADDITIONAL INFORMATION
Beautiful and tucked away corner lot in Coffee Creek. Remodeled 4 bedroom, 2.5 bath with bonus game room and office. New Flooring, New chef's gas ILVE six burner stove with double oven, New tile in open concept kitchen, new flooring throughout, new paint, new fence, landscaped and beautifully cared for. Master down and 3 bedrooms up plus game room. Living area down with newly renovated fireplace with gas logs, formal dining and office. Pond, Park, Pool and Walking trail across the street.
$225,000
6619 N 128th Court Owasso, OK 74055
- Type:
- Single Family
- Sq.Ft.:
- 1,140
- Status:
- NEW LISTING
- Beds:
- 3
- Lot size:
- 0.28 Acres
- Year built:
- 2016
- Baths:
- 2.00
- MLS#:
- 2417243
- Subdivision:
- Hickory Creek
ADDITIONAL INFORMATION
Newer cozy home on a large corner lot in a quiet neighborhood. Great location in excellent Owasso school district. Fresh paint with new tiles and vinyl flooring throughout the home.
- Type:
- Single Family
- Sq.Ft.:
- 2,073
- Status:
- NEW LISTING
- Beds:
- 4
- Lot size:
- 0.19 Acres
- Year built:
- 2006
- Baths:
- 2.00
- MLS#:
- 2417217
- Subdivision:
- The Falls At Garrett Creek
ADDITIONAL INFORMATION
You do not want to miss out on an opportunity to own this beautiful well maintained and centrally located home. If you want to stay in Owasso school district and live near Hwy 169 look no further. So many things to love about this property the kitchen has a large island that can be moved around, also has breakfast nook with granite counter tops, and kitchen vent was installed by owner. Formal dining room with 11 feet high vaulted ceilings. Living room has a wide-open layout with a gas fireplace and 14 feet high vaulted ceilings. All the bedrooms have walk in closets and have lots of space perfect for kids. Windows in dining room and living room, and large window in master replaced in 2021. Main bathroom is a full bath with granite counter tops as well, master bath has double sinks and his/her closets with a whirlpool tub and separate shower. The garage is 2.5 car garage, also has a small work area with shelves for tools and a work bench that can stay with the property. Ceilings are 9 feet tall and gives you a feeling of lots of space. Back yard also has a covered back porch perfect for grilling or entertaining guest as well. The play set and soccer goal in backyard can stay with property as well. Quiet and peaceful neighbors and a greenbelt behind the house. Appliances can stay with the property if sales price is adequate. The descriptions and pictures do not do this property justice you have to see it in person.
$235,000
12404 E 90th Street Owasso, OK 74055
- Type:
- Single Family
- Sq.Ft.:
- 1,501
- Status:
- Active
- Beds:
- 3
- Lot size:
- 0.18 Acres
- Year built:
- 1999
- Baths:
- 2.00
- MLS#:
- 2416992
- Subdivision:
- Lakeridge I
ADDITIONAL INFORMATION
Super cute updated home with open concept. Wood look tile floors, stainless appliances, newer privacy fence & large master closet. Hurry, this home won't last!
Open House:
Sunday, 5/26 1:00-4:00PM
- Type:
- Single Family
- Sq.Ft.:
- 2,761
- Status:
- Active
- Beds:
- 3
- Lot size:
- 0.24 Acres
- Year built:
- 2013
- Baths:
- 3.00
- MLS#:
- 2416129
- Subdivision:
- The Champions West
ADDITIONAL INFORMATION
Gorgeous brick 3/2.5 split floor plan in a golf course community with a low HOA! This home boasts Executive Homes’ high end finishes and a quiet non-through street! The spacious great room features lovely hand-scraped hardwood floors, 9’ beamed ceiling, a cozy gas fireplace and large windows. These windows, and the large picture windows in the dining area, bring nature to your door step! The gourmet kitchen boasts beautiful granite countertops, a huge island with lots of storage, stainless steel appliances, decorative hardwood ceiling, a cooktop with pot filler and a large walk-in pantry. The owners’ suite is designed with a spa-like luxury bath to relax the tensions of the day! An expansive owner closet flows to the laundry room, making laundry tasks a breeze! On the other side of the main living area, two guest rooms are joined by a Pullman bath, each room having a walk-in closet and separate vanity. French doors lead to an office/hobby room with vaulted ceiling, hardwood floors and two closets—or it could be converted to a 4th bedroom. The fully fenced yard is perfect for privacy and your pets. Come enjoy the serene tree-lined backdrop, as you drink morning coffee from your covered patio! Close to shopping and schools!
$339,900
8828 E 104th Place Owasso, OK 74055
- Type:
- Single Family
- Sq.Ft.:
- 2,123
- Status:
- Active
- Beds:
- 4
- Lot size:
- 0.52 Acres
- Year built:
- 2002
- Baths:
- 2.00
- MLS#:
- 2416880
- Subdivision:
- Ranch Creek Addn
ADDITIONAL INFORMATION
NEW ROOF & GUTTERING in 2020!!! Amazing half acre yard m/l with large storage shed only 2 years old. Large breakfast nook, plus either a downstairs office/craft room, formal dining or living. Multi use room upstairs could be 4th bedroom, Theater room, Game room & has new paint. Mature trees in front and back yard. This quiet neighborhood with the country feel is just a short drive to be in the heart of Owasso! Don't miss out! Seller related to listing realtor.
- Type:
- Single Family
- Sq.Ft.:
- 2,288
- Status:
- Active
- Beds:
- 4
- Lot size:
- 1.06 Acres
- Year built:
- 2024
- Baths:
- 3.00
- MLS#:
- 2416781
- Subdivision:
- City Vue Estates Sub
ADDITIONAL INFORMATION
Stunning CUSTOM New Construction home in the heart of Owasso with a country feel. This home features 4 beds, 3 full baths, 3 car garage! Could be a 3 bed with an office. The 3rd car bay is 32ft deep for work space or bass boat ready!! White oak kitchen cabinets and Master bath vanity with upgraded island countertops, soft-close cabinets, full guttering, white oak floors and TONS of storage!! This home was designed with you in mind! All sitting on 1 acre with NO HOA ready for your pool, shop, etc!
- Type:
- Single Family
- Sq.Ft.:
- 2,348
- Status:
- Active
- Beds:
- 4
- Lot size:
- 0.29 Acres
- Year built:
- 2008
- Baths:
- 2.00
- MLS#:
- 2416386
- Subdivision:
- The Lakes Of Bailey Ranch
ADDITIONAL INFORMATION
Discover this single story home with 4 bedrooms, 2 full bathrooms and a 3 car garage. Located in The Lakes of Bailey Ranch in Owasso. Take in the views of the pond from the master suite, family room, dining area, kitchen, or while relaxing on the covered back patio. Open floor plan with real hardwood flooring. The versatile 4th bedroom could serve as a home office space. Professionally landscaped with a 9 zone sprinkler system for easy lawn care. It certainly is set in a peaceful location. Come see for yourself!
$340,000
13103 E 119th Court Owasso, OK 74021
- Type:
- Single Family
- Sq.Ft.:
- 1,690
- Status:
- Active
- Beds:
- 3
- Lot size:
- 0.39 Acres
- Year built:
- 2020
- Baths:
- 2.00
- MLS#:
- 2416599
- Subdivision:
- Estates At Morrow Place
ADDITIONAL INFORMATION
This beautiful single story residence is ready to welcome its new owners. It is located in Estates of Morrow Place, on a over sized corner lot in a cul-de-sac with plenty of upgrades. The heart of this home is the open-concept kitchen, living, dining area. Living room has vaulted ceilings. Kitchen with stainless steel upgraded appliances, pantry and the spacious island provides a perfect place to create cherished moments with family and friends. The split floor plan gives you the perfect amount of space and comfort. Primary bath includes garden tub, separate shower, double sink and walk-in closet. The covered patio overlooking a fully fenced yard provides the perfect place for outdoor entertainment with privacy. This isn't just a house, this is a dream home. Don't miss the opportunity to make this home yours, contact me for more details!
$444,900
14500 E 79th Street Owasso, OK 74055
- Type:
- Single Family
- Sq.Ft.:
- 2,051
- Status:
- Active
- Beds:
- 3
- Lot size:
- 0.23 Acres
- Year built:
- 2024
- Baths:
- 3.00
- MLS#:
- 2416608
- Subdivision:
- Presley Hollow
ADDITIONAL INFORMATION
SIGNATURE STYLE - 1991 PLAN: 3/2.5/2. Loaded with premium finishes, including wood floors, granite, custom-built cabinets, stone fireplace, spray-foam insulation, 16 SEER AC, 95% efficient furnace & more! 5 MONTHS TO CLOSING – ALL SELECTIONS AVAILABLE: Choose paint colors, brick & stone, front door, granite, kitchen backsplash, wood floor stain, carpet color, light fixtures, and add any upgrades!
- Type:
- Single Family
- Sq.Ft.:
- 2,051
- Status:
- Active
- Beds:
- 3
- Lot size:
- 0.19 Acres
- Year built:
- 2024
- Baths:
- 3.00
- MLS#:
- 2416604
- Subdivision:
- Presley Hollow
ADDITIONAL INFORMATION
TRANSITIONAL STYLE - 1991 PLAN: 3/2.5/2. Loaded with premium finishes, including wood floors, granite, custom-built cabinets, stone fireplace, spray-foam insulation, 16 SEER AC, 95% efficient furnace & more! 5 MONTHS TO CLOSING – ALL SELECTIONS AVAILABLE: Choose paint colors, brick & stone, front door, granite, kitchen backsplash, wood floor stain, carpet color, light fixtures, and add any upgrades!
$375,000
13602 E 89th Street Owasso, OK 74055
Open House:
Sunday, 5/26 2:00-4:00PM
- Type:
- Single Family
- Sq.Ft.:
- 2,728
- Status:
- Active
- Beds:
- 4
- Lot size:
- 0.25 Acres
- Year built:
- 1998
- Baths:
- 3.00
- MLS#:
- 2416585
- Subdivision:
- Barrington Estates
ADDITIONAL INFORMATION
Corner Lot in Barrington Estates 4 bed 2 1/2 bath game room . Lots of updates A/C has been updated in the last 5 year beautiful solid surface flooring downstairs. New carpet up. Updated bathrooms Granite kitchen with stainless appliances. New roof nice shed in backyard new concrete driveway and oversized back patio . Walking distance to schools, shops and restaurants. Pond in neighborhood SAFE ROOM IN GARAGE
$400,000
10002 E 95th Street Owasso, OK 74055
- Type:
- Single Family
- Sq.Ft.:
- 3,030
- Status:
- Active
- Beds:
- 4
- Lot size:
- 0.28 Acres
- Year built:
- 2000
- Baths:
- 4.00
- MLS#:
- 2416438
- Subdivision:
- The Fairways Iv Ext At Bailey Ranch
ADDITIONAL INFORMATION
MOVE IN READY HOME! Beautiful spacious 4 bedroom, 3 car garage home on the Bailey Ranch Golf Course. Master bedroom is located downstairs with a full walk in closet and a full bathroom. 3 other bedrooms are located upstairs with a full and a half bathroom as well. This home also includes a big game room on the second level with a closet. A new upstairs AC unit was also installed this year in 2024! There is plenty to do in this home, with a huge kitchen, walk in pantry, and 2 living areas. Wind down at the end of your day with a beautiful view of the golf course in your own backyard!
IDX information is provided exclusively for consumers' personal, non-commercial use and may not be used for any purpose other than to identify prospective properties consumers may be interested in purchasing, and that the data is deemed reliable by is not guaranteed accurate by the MLS. Copyright 2024 , Northeast OK Real Estate Services. All rights reserved.
Owasso Real Estate
The median home value in Owasso, OK is $537,350. This is higher than the county median home value of $144,400. The national median home value is $219,700. The average price of homes sold in Owasso, OK is $537,350. Approximately 65.39% of Owasso homes are owned, compared to 30% rented, while 4.61% are vacant. Owasso real estate listings include condos, townhomes, and single family homes for sale. Commercial properties are also available. If you see a property you’re interested in, contact a Owasso real estate agent to arrange a tour today!
Owasso, Oklahoma has a population of 34,634. Owasso is more family-centric than the surrounding county with 41.69% of the households containing married families with children. The county average for households married with children is 31.48%.
The median household income in Owasso, Oklahoma is $67,130. The median household income for the surrounding county is $52,017 compared to the national median of $57,652. The median age of people living in Owasso is 33.5 years.
Owasso Weather
The average high temperature in July is 93.1 degrees, with an average low temperature in January of 27.5 degrees. The average rainfall is approximately 43.2 inches per year, with 9.6 inches of snow per year.
