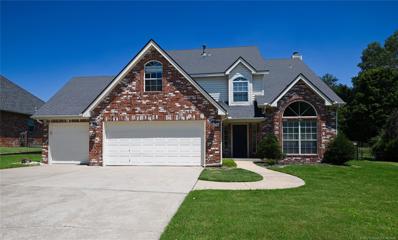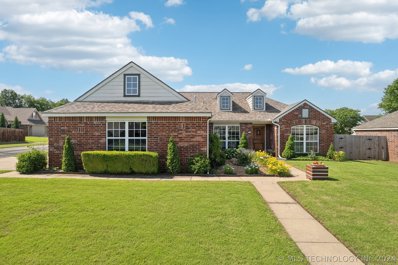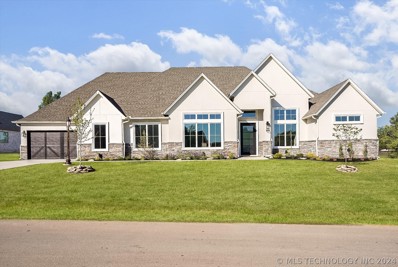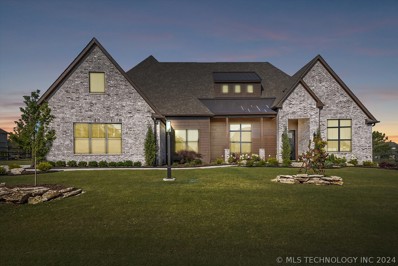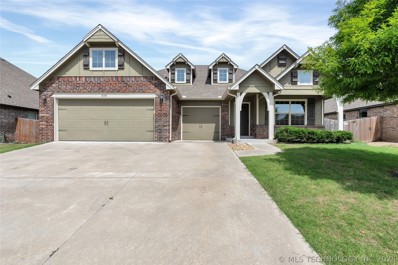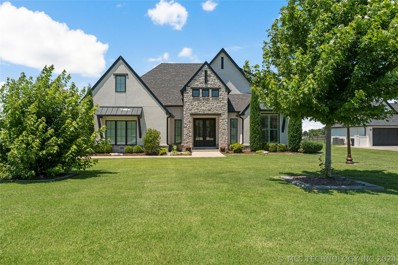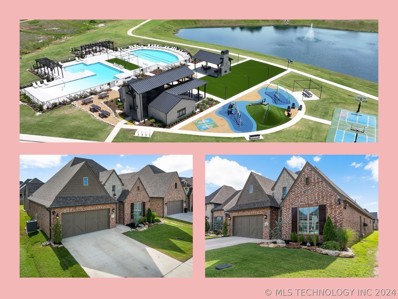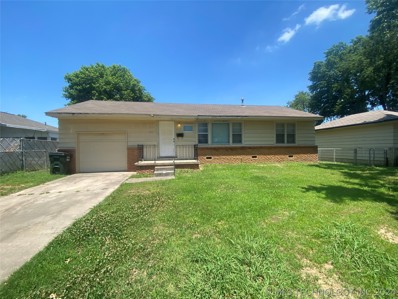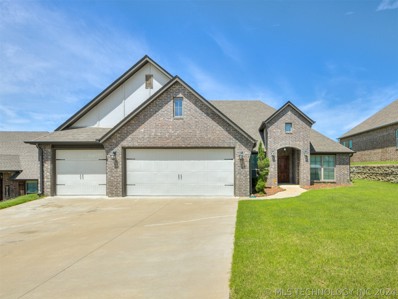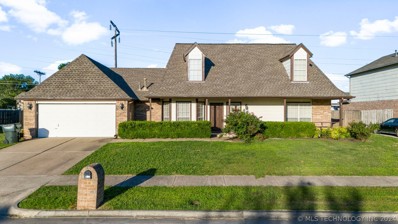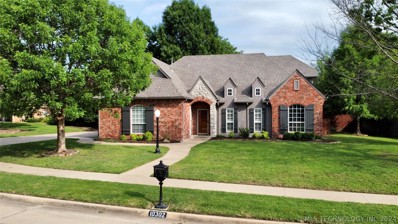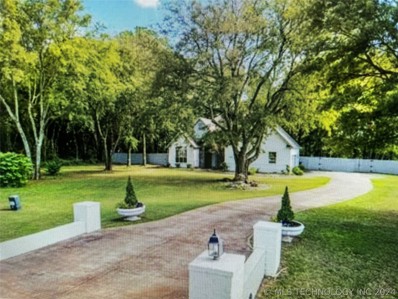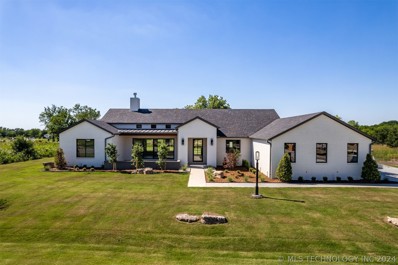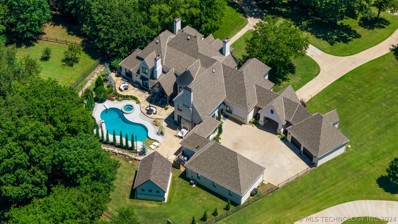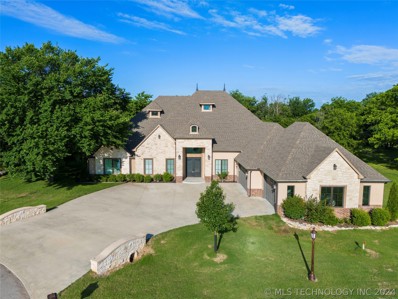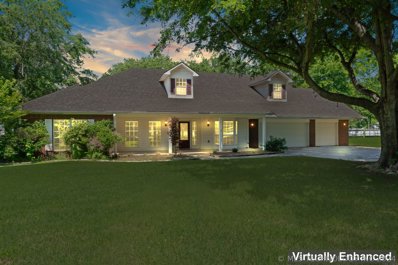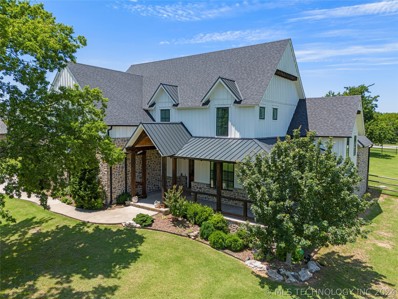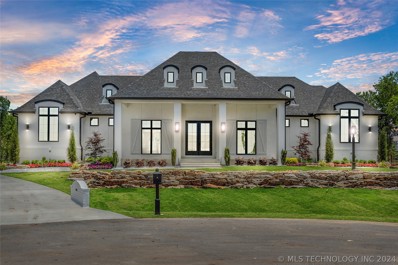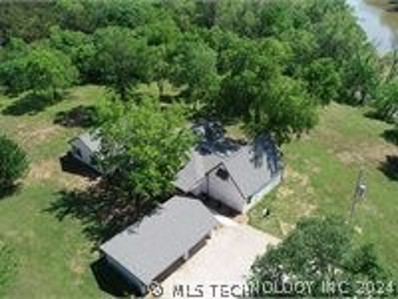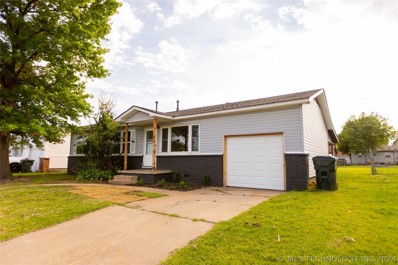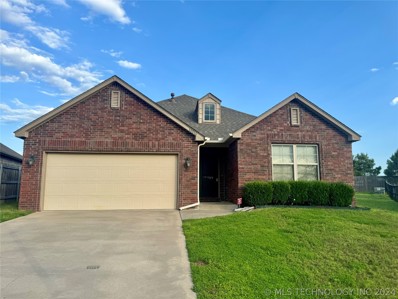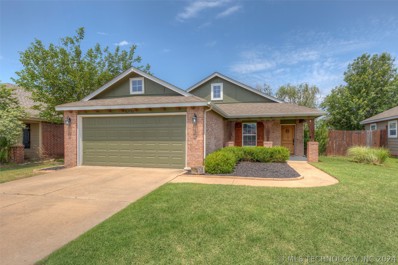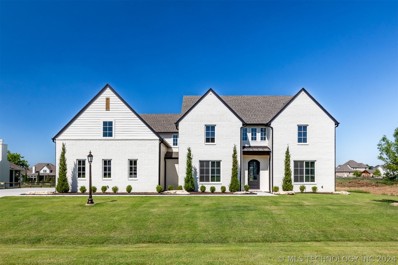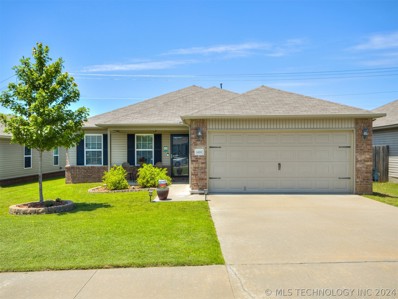Owasso OK Homes for Sale
- Type:
- Single Family
- Sq.Ft.:
- 2,403
- Status:
- NEW LISTING
- Beds:
- 4
- Lot size:
- 0.23 Acres
- Year built:
- 1996
- Baths:
- 3.00
- MLS#:
- 2421137
- Subdivision:
- Camden Park
ADDITIONAL INFORMATION
Beautiful and well maintained 4 bed, 2.5 bath, 3 car garage on .23 acre with wooded view in Camden Park! Less than 1 mile to shopping, schools, hospital, etc. New carpet, 2024 updated appliances and fixtures, interior paint, lovely, covered deck and balcony from master, 2x6 construction, roof approximately 6 years old, both HVAC replaced, 2023 high efficiency heat pump.
$295,000
9718 E 110th Place Owasso, OK 74055
- Type:
- Single Family
- Sq.Ft.:
- 1,727
- Status:
- NEW LISTING
- Beds:
- 3
- Lot size:
- 0.21 Acres
- Year built:
- 2002
- Baths:
- 2.00
- MLS#:
- 2413550
- Subdivision:
- Metro Heights
ADDITIONAL INFORMATION
Discover this meticulously maintained home in the heart of Owasso, with 3 beds, 2 baths, separate office, open floor plan sitting on an oversized corner lot with a side entry 2-car garage and amazing curb appeal. Features include a newer roof, newer HVAC, newer hot water heater, updated primary bath, kitchen updates, new carpet in bedrooms and beautiful hard wood in primary bedroom and living area with a sprinkler system to maintain the beautiful yard. The third bedroom currently serves as a second office with a built-in desk/cabinets, offering versatility to buyers, and can be removed if buyers prefer. The backyard offers an extended patio perfect for entertaining, a 10x14 hobby shed and 5x8 yard tool storage shed. Conveniently located near all the Owasso amenities and only minutes to Tulsa, this home presents a perfect blend of comfort and functionality. Seller is a licensed OK Realtor®.
- Type:
- Single Family
- Sq.Ft.:
- 4,145
- Status:
- NEW LISTING
- Beds:
- 4
- Lot size:
- 0.56 Acres
- Year built:
- 2023
- Baths:
- 5.00
- MLS#:
- 2421193
- Subdivision:
- Highland Meadows At Stone Canyon
ADDITIONAL INFORMATION
MODEL HOME AVAILABLE FOR SALE! Expansive one-story home on a large lot WITH GROVE OF MATURE TREES. This luxurious transitional-style home features 4 bedrooms, 4.5 baths, a study, an open-concept kitchen/living room, a game room, a media room, a utility room with a dog wash, and a split 3-car garage with storage. The foyer, study, and family rooms boast 14-foot coffered ceilings. The island kitchen is equipped with high-end appliances, including a 48-inch gas range. The media/flex room complements the entertainment space. The game room features a wall of windows leading to a spacious covered outdoor area. The primary bedroom includes a beamed, vaulted ceiling. The primary bath offers a soaking tub, walk-through shower, double vanities, and separate closets. Three additional bedrooms, each with walk-in closets and ensuite baths, are conveniently located near the game room and media room.
- Type:
- Single Family
- Sq.Ft.:
- 3,469
- Status:
- NEW LISTING
- Beds:
- 4
- Lot size:
- 0.56 Acres
- Year built:
- 2023
- Baths:
- 4.00
- MLS#:
- 2421174
- Subdivision:
- Highland Meadows At Stone Canyon
ADDITIONAL INFORMATION
LARGE ONE STORY HOME ON EXPANISVE LOT and MATURE TREES!!! This luxury one story transitional style home boasts 4 bedrooms, 3.5 baths, study, open kitchen /living room, game room, utility with a desk area!!!!! and a side load 3 car garage with storage• Foyer, study and family rooms all have 14’ coffered ceilings• Stunning island kitchen with high end appliances including a 48" gas range • The game room has a sliding wall of windows that opens to a spacious covered living space • Primary bedroom has a beamed, vaulted ceiling• Stunning primary bath features a soaking tub and walk-through shower, double vanities and his and hers closets• Three additional bedrooms are located near the game room each bedroom has custom walk-in closets.
- Type:
- Single Family
- Sq.Ft.:
- 1,951
- Status:
- NEW LISTING
- Beds:
- 3
- Lot size:
- 0.2 Acres
- Year built:
- 2017
- Baths:
- 2.00
- MLS#:
- 2421135
- Subdivision:
- Park Place At Preston Lakes
ADDITIONAL INFORMATION
Like New!!! 3 bed, 2 bath, 3 car garage that backs to a GREEN BELT! Office could be 4th bedroom. Just in time to enjoy the neighborhood pool with 3 direct paths to access the neighboring park, ponds, and trails! Don't miss this great home with a huge kitchen island, great for entertaining, and wood look tile flooring.
- Type:
- Single Family
- Sq.Ft.:
- 4,544
- Status:
- NEW LISTING
- Beds:
- 4
- Lot size:
- 1.15 Acres
- Year built:
- 2019
- Baths:
- 5.00
- MLS#:
- 2421052
- Subdivision:
- Highland Pointe At Stone Canyon Ph Ii
ADDITIONAL INFORMATION
Located in gated (with attendant) exclusive Highland Point at Stone Canyon. Transitional/Modern style build in 2019. Large flat 1.15 acre lot. Open concept living, dining and kitchen. Large walk in pantry. Downstairs Media room with wetbar (alternatively can be gameroom or exercise room). Designated office on the first floor. Luxurious primary suite with custom closet. Stone fireplace and vaulted ceiling in living room gives dramatic feel. 2 bedrooms down and 2 up. Each bedroom with designated bath. Large game room up and walk out storage space in attic. High efficiency HVAC and spray foam insulation. Fully fenced yard. Large patio with outdoor kitchen and outdoor fireplace. Exoxy coated garage.Neighborhood amenities include: Resort Style Pool & Clubhouse, 100-acre stocked lake, 20-acre park, Natural-like playscapes, Outdoor amphitheater, Sandy beach, Fishing pier, Boardwalk, trails around the lake from the Patriot Golf course.
Open House:
Saturday, 6/15 2:00-4:00PM
- Type:
- Single Family
- Sq.Ft.:
- 2,249
- Status:
- NEW LISTING
- Beds:
- 3
- Lot size:
- 0.15 Acres
- Year built:
- 2022
- Baths:
- 3.00
- MLS#:
- 2421081
- Subdivision:
- Presley Hollow
ADDITIONAL INFORMATION
Do you know which neighborhood in Owasso has the absolute best amenities?! I think after seeing these pictures, you might be thinking Presley Hollow, and I think you would be right. Wow, you will love everything about this neighborhood, but first let me tell you about this amazing home and its upgrades. We know new construction is fantastic, but the upgrades can get pricey fast! That is what makes this house such an incredible find! This home was built in 2022 by Executive Homes, so it is just like new, AND it has upgrade after upgrade that you won't see reflected in the price. You have a commercial-grade refrigerator, beautiful built-ins in the living room on each side of the fireplace; there is an office with a built-in armoire, and the perfect built-in desk in the open-concept dining area. The cabinets go all the way to the ceiling and have beautiful glass uppers, and you have a premium lot, just to name a few. There are vaulted beamed ceilings and great natural light! Granite countertops and a beautiful island. Now back to the neighborhood amenities. You are in the gated portion of Presley Hollow, and the neighborhood has two pools (an adult pool and a kid pool), two ponds, a putting green, pickleball court, basketball court, pavilion, and the neighborhood park is adorable. You are minutes from the elementary school and you are in the part of Owasso that doesn't have as much traffic. Click on the 3D walkthrough or watch the video of this amazing home. Tyler VanBeber with AMC is offering up tp a $2500 closing costs credit with approved application. Schedule to see this one today!
$120,000
111 W 9th Street Owasso, OK 74055
Open House:
Sunday, 6/16 2:00-3:00PM
- Type:
- Single Family
- Sq.Ft.:
- 888
- Status:
- NEW LISTING
- Beds:
- 3
- Lot size:
- 0.16 Acres
- Year built:
- 1958
- Baths:
- 1.00
- MLS#:
- 2421079
- Subdivision:
- Sherrill Estates
ADDITIONAL INFORMATION
One of a kind opportunity in desirable Owasso school district! This three bedroom, one bath, one-car garage home features hardwood flooring throughout living, dining and bedrooms. The large bathroom has been partially updated with a walk-in shower. Huge covered patio area in the backyard. The home is perfectly situated on a great lot! Amazing price for a lovely home! Offer will not be accepted until 6/21. Cash-sale only. Contract to be approved by probate court.
- Type:
- Single Family
- Sq.Ft.:
- 2,035
- Status:
- NEW LISTING
- Beds:
- 3
- Lot size:
- 0.2 Acres
- Year built:
- 2019
- Baths:
- 2.00
- MLS#:
- 2420571
- Subdivision:
- Carrington Pointe I
ADDITIONAL INFORMATION
New listing in desirable Carrington Pointe, Owasso Schools! This single story home features a beautiful grand covered entry, gas log fireplace in the large vaulted living room with beams that is open to the kitchen, formal dining room, wood floors in the main living area, and crown molding. The vaulted master suite has a double sink, lots of cabinets, a jacuzzi tub and separate shower. The exterior is mostly full brick with a covered back patio, and a retaining wall. A must see
- Type:
- Single Family
- Sq.Ft.:
- 2,329
- Status:
- NEW LISTING
- Beds:
- 3
- Lot size:
- 0.29 Acres
- Year built:
- 1998
- Baths:
- 3.00
- MLS#:
- 2420992
- Subdivision:
- Double Oaks
ADDITIONAL INFORMATION
3/2.5/2 Home w/2 living - Right in the Central part of Owasso, walk to Elem. And 6th Grade Center - 1/2 mile from high school. Master down w/whirlpool in master - covered front porch - extra large yard w/privacy fence - washer, dryer & refrigerator stays - Ready to be personalized in your own style, Roof apx 5 yrs old
- Type:
- Single Family
- Sq.Ft.:
- 2,866
- Status:
- NEW LISTING
- Beds:
- 5
- Lot size:
- 2.5 Acres
- Year built:
- 2001
- Baths:
- 4.00
- MLS#:
- 2421019
- Subdivision:
- Tulsa Co Unplatted
ADDITIONAL INFORMATION
Front porch sitting, anyone? Maybe you prefer back porch sitting instead? Take your pick because both run the full length of the house! This custom house sits on 2.3 acres outside owasso city limits, yet right in the middle of town! This property features a 30'x50' fully insulated shop w/HVAC and a concrete storm shelter "closet" in the main garage with 8" concrete walls! The home itself has great character with 2 bedrooms down, 2 bedrooms up the main staircase and 1 bedroom with a private staircase! Brand new carpet throughout! Plenty of opportunity to update and make this incredible property your own style! Check it out and make an offer!
$399,000
10302 E 95th Street Owasso, OK 74055
- Type:
- Single Family
- Sq.Ft.:
- 2,623
- Status:
- NEW LISTING
- Beds:
- 4
- Lot size:
- 0.33 Acres
- Year built:
- 2002
- Baths:
- 3.00
- MLS#:
- 2417988
- Subdivision:
- The Fairways Iii At Bailey Ranch
ADDITIONAL INFORMATION
Beautiful 4 bed 2.5 bath home on a 1/3 acre lot, recently painted interior, wood veneer floors, granite countertops, stainless appliances, stacked stone fireplace, plantation shutters, professionally landscaped, raised garden beds, sprinkler system, 400 sq ft screened back porch with scored concrete floors and gas grill connection, french drains, new roof 2021, vaulted ceiling in formal dining room, crown moulding throughout, spacious master w/huge bathroom that has whirlpool tub and separate shower. Master suite on 1st floor, 3 beds up, full bath and 2 attics for extra storage. Mature trees and beautifully landscaped back yard. Seller is a licensed real estate agent in Oklahoma.
- Type:
- Single Family
- Sq.Ft.:
- 2,451
- Status:
- NEW LISTING
- Beds:
- 3
- Lot size:
- 1 Acres
- Year built:
- 2002
- Baths:
- 2.00
- MLS#:
- 2420878
- Subdivision:
- Ridgeview Estates
ADDITIONAL INFORMATION
This Beautiful Elegant home with 3 beds, 2 baths, and 2.5 car garage is located in the lovely neighborhood of Ridge View Estates. Located on 1.01 Acre lot M/L just blocks away from Patriot Golf Course. This home has been updated inside and out. Loaded with premium finishes, including tile wood floors, granite, custom-built cabinets with soft close drawers and stone gas fireplace. Spacious open concept kitchen to living room area with vaulted 20 ft high ceilings, intricate crown molding open to granite island kitchen and large formal dining room. Exquisite large chandelier fixtures. Beautiful yard with partial wooded area and large patio and storm shelter. This custom home is located in Owasso's Stone Canyon Elementary School, and you have the choice of Catoosa or Owasso Schools for middle and high school. Realtors, please see Realtor Remarks in the MLS for showing instructions.
- Type:
- Single Family
- Sq.Ft.:
- 3,512
- Status:
- NEW LISTING
- Beds:
- 4
- Lot size:
- 0.67 Acres
- Year built:
- 2024
- Baths:
- 3.00
- MLS#:
- 2419780
- Subdivision:
- The Coves At Stone Canyon I
ADDITIONAL INFORMATION
Experience spacious Single Story Elegance in this stunning, soon-to-be-completed New Home in The Coves at Stone Canyon, where sophistication seamlessly blends with tranquility. Thoughtfully designed to combine sleek, relaxed luxury with ultimate comfort and livability, this upscale project boasts top-tier features built with meticulous care to the highest standards. You'll be immediately captivated by the jaw-dropping entry with herringbone hardwood floors, an open layout, extensive Andersen windows and soaring ceilings. This one-level home lives extra-large providing 4 Bedrooms and 3 Bathrooms in a generous 3,500+ square feet of living space. The Great Room features a private front patio, stunning windows, and a gorgeous fireplace with custom white oak built-ins, creating the perfect environment for memorable moments with family and friends. The Kitchen is a chef's dream with extensive custom cabinetry and work space, quartz countertops, high-end stainless steel appliances including a 5-burner Bertazzoni gas range, and a massive walk-in working pantry tucked behind clever cabinet-style doors. The Primary Suite offers the ultimate private retreat featuring a spa-like atmosphere in the ensuite Primary Bathroom with dual vanities, freestanding soaking tub, stylish walk-in shower and spacious walk-in closet with custom built-ins. The opposite wing of the home features 3 Bedrooms, 2 Bathrooms, and an open Game Room. Relax outdoors from the spacious covered patio overlooking the lush backyard with endless potential for a future pool or additional outdoor living. Enjoy the many amenities of Stone Canyon, including its resort-style pool, 100-acre stocked lake, fishing pier, 20-acre park, outdoor amphitheater, walking trails, and plenty of open space for leisure activities. Chock full of all the must-haves for today’s luxury life-style, this beautiful new build is more than just a home, its a sanctuary! *GB
$2,195,000
9818 N Stonewick Road Owasso, OK 74055
- Type:
- Single Family
- Sq.Ft.:
- 8,103
- Status:
- NEW LISTING
- Beds:
- 6
- Lot size:
- 1.61 Acres
- Year built:
- 2005
- Baths:
- 7.00
- MLS#:
- 2420773
- Subdivision:
- Clear Brook
ADDITIONAL INFORMATION
$1,095,000
17800 Flat Rock Circle Owasso, OK 74055
- Type:
- Single Family
- Sq.Ft.:
- 5,120
- Status:
- NEW LISTING
- Beds:
- 4
- Lot size:
- 0.88 Acres
- Year built:
- 2018
- Baths:
- 5.00
- MLS#:
- 2419014
- Subdivision:
- Highland Pointe At Stone Canyon
ADDITIONAL INFORMATION
Welcome to your dream home in gated Highland Pointe at Stone Canyon. This stunning one level home sits on a spacious lot just under an acre in a quiet cul de sac. The beautifully landscaped front and back yards feature a variety of trees, plants, flowers, rocks, and the lot backs to a greenbelt for a peaceful spot to view and listen to many rare birds while you enjoy your covered patio. Step inside the captivating floor plan and discover a world of luxury and comfort. The soaring entryway opens to the great living room, filled with natural light and a gorgeous stone fireplace. The living room opens up to a sun room full of windows and natural light to enjoy the outdoors in the comfort of your own home. The luxurious kitchen is a chef's dream, featuring high-end appliances and beautiful finishes. Butler’s pantry provides additional kitchen storage. The oversized breakfast nook features a fireplace for your enjoyment. Formal dining room allows for entertaining many guests or intimate dinners at home. Home office with gorgeous built-ins offers work from home area. The primary suite, is a stunning example of the award winning building approach, with a fireplace and sitting area, an oversized bathroom and huge walk in closet with second laundry room. Split floor plan offers privacy with three bedrooms on the opposite side of the house. Bonus room could be fifth bedroom. Storage is never an issue thanks to the 3 car garage, featuring a convenient stairway leading up to the attic for easy access. This room could be finished out as a bedroom, game room, workout room or second home office. This spacious layout designed for modern living is a must see.
- Type:
- Single Family
- Sq.Ft.:
- 2,838
- Status:
- NEW LISTING
- Beds:
- 4
- Lot size:
- 1.17 Acres
- Year built:
- 1999
- Baths:
- 4.00
- MLS#:
- 2420662
- Subdivision:
- Cornerstone Vi
ADDITIONAL INFORMATION
You will absolutely love this extremely well-maintained home tucked away on a 1-acre m/l cul-de-sac lot in Owasso. This home offers 4 bedrooms, 3.5 baths, 2 living, 2 dining, and so much more! The large primary suite includes a sitting area and private bath with double vanities, a jetted tub, a separate shower, and dual walk-in closets. The three remaining bedrooms all have direct access to baths (two bedrooms and one bath are ADA accessible). The kitchen has ample counter space, stainless steel appliances, and a lovely breakfast nook overlooking the backyard. The home has been recently updated with fresh paint, new HVAC, and a BRAND-NEW ROOF! The extended back patio, pergola, and in-ground storm shelter round out this great home.
- Type:
- Single Family
- Sq.Ft.:
- 4,473
- Status:
- NEW LISTING
- Beds:
- 4
- Lot size:
- 0.98 Acres
- Year built:
- 2017
- Baths:
- 4.00
- MLS#:
- 2419127
- Subdivision:
- Greystone At Stone Canyon
ADDITIONAL INFORMATION
Welcome home! This stunning property is a St. Jude home, built in 2017 by Epic. The clean-lines, farm style design, attention to detail, and layout provide for functional, family gatherings and entertaining! The home features a spacious floorplan with oversized kitchen, pantry, eating area and family room, primary suite, utility/laundry room, and one bedroom/office with full bath on the main floor. The utility room is generously sized with a lot of storage and connects to the primary closet. The primary suite is enormous - from the storm shelter within the closet, the large closet area and central drawer island, the huge bedroom and spacious bathroom make for a serene and private, owner's getaway within the home! Additionally, the grand theater room has a large screen and projector equipment, mini kitchen/bar area and an overlooking balcony for additional entertaining options! Upstairs, you'll find two more bedrooms with a connecting full bath and large game/bonus room with attached 1/2 bath. There is so much storage in this home, including the walk out, fully decked attic storage space! Inside the attic, you'll notice the highly, energy-efficient, fully enveloped, spray foam insulation throughout, which helps with low monthly utility costs. The large, 1 acre lot allows for room to explore and play! Enjoy the cool summer evenings on the front porch or a quiet afternoon in your backyard on the covered back porch area. The large, flat driveway with an in-ground basketball goal, leading to a 3-car garage is wonderful. Or, the oversized backyard, with a playground area and space for a pool/spa are great for exploring and playing. The neighborhood offers walking trails, fishing, and picnic areas around the scenic lake, where only non-motorized watercraft are permitted. Make this modern country home your family's retreat.
$1,400,000
6541 N White Tail Cove Owasso, OK 74055
- Type:
- Single Family
- Sq.Ft.:
- 3,936
- Status:
- NEW LISTING
- Beds:
- 4
- Lot size:
- 0.78 Acres
- Year built:
- 2024
- Baths:
- 5.00
- MLS#:
- 2420648
- Subdivision:
- The Coves At Stone Canyon I
ADDITIONAL INFORMATION
2024 Parade of Homes entry. Main home has 4 bed, 4.5 bath+study+gameroom and formal dining area. Huge walk-in pantry with countertops. Large utility off the master closet. Extensive trim work throughout including accent walls, wainscotting,bookcases and beams. Floor to ceiling stone linear gas fireplace in living area with built ins. 475 sq ft pool house with living area+full bath+loft and kitchenette. Pool house has outdoor kitchen, bar and fireplace. Inground gunite pool and spa with custom tilework. Additional gas fireplace off large back patio. Large lot on almost 3/4 acre that backs up to greenbelt with mature trees. Full rod iron fenced. Amazing curb appeal with stone retaining wall, upgraded landscaping, large driveway, lighting and gas lanterns. Agent related to seller.
- Type:
- Single Family
- Sq.Ft.:
- 3,513
- Status:
- NEW LISTING
- Beds:
- 4
- Lot size:
- 2.95 Acres
- Year built:
- 1975
- Baths:
- 2.00
- MLS#:
- 2420851
- Subdivision:
- Tulsa Co Unplatted
ADDITIONAL INFORMATION
Come see this Complete RE-built home setting on 3 +/- Park like Acres on a dead end street over looking a river. Home recently priced $76,000 below recent appraisal. Home offers entry room, 4 or 5 bedrooms, den, living area, 2 office options, game room, shop/hobby room and others. New termite bait system. Very private and quiet. All electrical, sheetrock, pex plumbing, lighting, tile, wood floors, carpet, cabinets, appliances, granite vanities and much more. Total living sq. ft. 3515. Not in city limits, so bring your chickens. See to Appreciate!
$204,000
810 N Cedar Street Owasso, OK 74055
- Type:
- Single Family
- Sq.Ft.:
- 1,505
- Status:
- NEW LISTING
- Beds:
- 4
- Lot size:
- 0.18 Acres
- Year built:
- 1958
- Baths:
- 2.00
- MLS#:
- 2420034
- Subdivision:
- Smithview
ADDITIONAL INFORMATION
Recently remodeled (2023). Great first time home buyer or investment property! 4 bedrooms, 2 bath in the heart of Owasso, you cant beat it! New roof 2024, HVAC in 2021. This home boasts tons of charm with original hardwood floors that have been resanded and stained. New paint throughout with newly updated bathrooms and vinyl flooring. Granite countertops with new kitchen cabinet doors and drawers. Great space for an older home and recently updated. Don't miss out on this fabulous home!
- Type:
- Single Family
- Sq.Ft.:
- 1,578
- Status:
- NEW LISTING
- Beds:
- 3
- Lot size:
- 0.25 Acres
- Year built:
- 2013
- Baths:
- 2.00
- MLS#:
- 2419561
- Subdivision:
- The Falls At Garrett Creek
ADDITIONAL INFORMATION
Welcome Home! This charming 3-bedroom, 2-bathroom, 2-car garage home is well-maintained and ready for you to move in. The modern kitchen features elegant granite countertops. The inviting living room includes a cozy fireplace, creating a warm and comfortable atmosphere. Safety and peace of mind are ensured with the addition of a storm shelter. The home also boasts a good-sized backyard, providing ample space for outdoor activities. The Falls at Garrett Creek neighborhood offers a picturesque, fully stocked pond, ideal for fishing and enjoying nature. Its great location provides easy access to shopping and restaurants, making daily errands a breeze. Located in the Owasso School District, this cute, move-in ready. Don't miss out on the opportunity to own this lovely home that combines comfort, convenience, and charm!
- Type:
- Single Family
- Sq.Ft.:
- 1,657
- Status:
- NEW LISTING
- Beds:
- 4
- Lot size:
- 0.15 Acres
- Year built:
- 2008
- Baths:
- 2.00
- MLS#:
- 2420359
- Subdivision:
- Lake Valley Ii
ADDITIONAL INFORMATION
Charming 4-Bedroom Home in Owasso with Fantastic Amenities! Welcome to your dream home in Owasso, Oklahoma! This beautiful 4-bedroom, 2-bath house is perfect for families and those who love an active lifestyle. Nestled in a vibrant community, this property offers a blend of comfort and convenience. **Home Features:** - Spacious 4 bedrooms, perfect for family living or a home office - 2 modern bathrooms with stylish finishes - Open-concept living area, ideal for entertaining - Gourmet kitchen - Cozy backyard, perfect for relaxing or BBQs and garden area! **Community Amenities:** - Enjoy two sparkling swimming pools for those hot summer days - Scenic walking trails for your daily jog or evening stroll - Frisbee golf course for some outdoor fun - Beautiful gated garden for a peaceful retreat - Park with playgrounds for the kids - Catch-and-release fishing in two serene ponds Located in a friendly neighborhood with easy access to shopping, dining, and top-rated schools, this home offers everything you need for a comfortable and active lifestyle. Don’t miss the chance to make this your new home!
- Type:
- Single Family
- Sq.Ft.:
- 4,484
- Status:
- NEW LISTING
- Beds:
- 5
- Lot size:
- 0.61 Acres
- Year built:
- 2023
- Baths:
- 4.00
- MLS#:
- 2419686
- Subdivision:
- Highland Meadows At Stone Canyon
ADDITIONAL INFORMATION
Embrace the Exceptional Luxury of this gorgeous NEW CONSTRUCTION home backing to the greenbelt walking trails of gated Highland Meadows in Owasso’s exclusive Stone Canyon golf community! Thoughtfully curated to blend sleek yet relaxed sophistication with ultimate comfort and live-ability, this upscale project delivers top-tier elements built with meticulous care to the highest building standards. The home boasts 5 Bedrooms and 4 Bathrooms in over 4230 square feet of living space plus an oversized 3-car Garage on a premium 0.6+ acre lot. The airy two-story Foyer opens to a front Study with excellent built-ins and a walk-in storage closet. The fabulous Great Room, showcasing a sophisticated fireplace framed by custom built-ins, is fully open to the Dining Room and Kitchen, creating the heart of the home. The stunning Kitchen is a chef's dream with quartz counters, gorgeous stainless steel appliances including a 5-burner Bertazzoni gas range, second oven and sleek refrigerator, soft-close specialty cabinetry and a massive walk-in pantry with space for an additional fridge. The Primary Suite is the ultimate retreat featuring a luxe, spa-style Primary Bathroom and a spacious walk-in closet flowing seamlessly to the large Utility Room. Also on the first floor is a coveted Guest Suite with ensuite Bathroom, Mud Room, and the 3-car Garage. Upstairs features a versatile Game Room, a separate Media Room and 3 Bedrooms: one with an ensuite Bathroom and the other 2 joined by a Jack-n-Jill Bathroom. Relax outdoors from the spacious covered patio overlooking the lush backyard with endless potential for a future pool or additional outdoor living. Enjoy the many amenities of Stone Canyon including its resort-style pool, 100-acre stocked lake, fishing pier, 20-acre park, outdoor amphitheater, walking trails and plenty of open space for leisure activities. More than just a home, this spectacular new build provides a sanctuary where memories are made and dreams are realized!
- Type:
- Single Family
- Sq.Ft.:
- 1,405
- Status:
- NEW LISTING
- Beds:
- 3
- Lot size:
- 0.12 Acres
- Year built:
- 2016
- Baths:
- 2.00
- MLS#:
- 2419456
- Subdivision:
- Hickory Creek
ADDITIONAL INFORMATION
This well kept three bedroom, two bath looks BRAND spankin' new. Open concept kitchen to living with a screened in porch and deck for outdoor enjoyment! If morning coffee watching the sun rise is your thing, there is a front porch for that! This subdivision is conveniently located to shopping and access to 169 for commute. Perfect for the downsizer or the up and comer! This one does NOT disappoint.
IDX information is provided exclusively for consumers' personal, non-commercial use and may not be used for any purpose other than to identify prospective properties consumers may be interested in purchasing, and that the data is deemed reliable by is not guaranteed accurate by the MLS. Copyright 2024 , Northeast OK Real Estate Services. All rights reserved.
Owasso Real Estate
The median home value in Owasso, OK is $181,900. This is higher than the county median home value of $144,400. The national median home value is $219,700. The average price of homes sold in Owasso, OK is $181,900. Approximately 65.39% of Owasso homes are owned, compared to 30% rented, while 4.61% are vacant. Owasso real estate listings include condos, townhomes, and single family homes for sale. Commercial properties are also available. If you see a property you’re interested in, contact a Owasso real estate agent to arrange a tour today!
Owasso, Oklahoma 74055 has a population of 34,634. Owasso 74055 is more family-centric than the surrounding county with 39% of the households containing married families with children. The county average for households married with children is 31.48%.
The median household income in Owasso, Oklahoma 74055 is $67,130. The median household income for the surrounding county is $52,017 compared to the national median of $57,652. The median age of people living in Owasso 74055 is 33.5 years.
Owasso Weather
The average high temperature in July is 93.1 degrees, with an average low temperature in January of 27.5 degrees. The average rainfall is approximately 43.2 inches per year, with 9.6 inches of snow per year.
