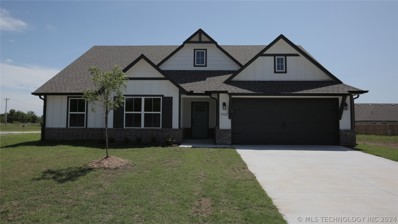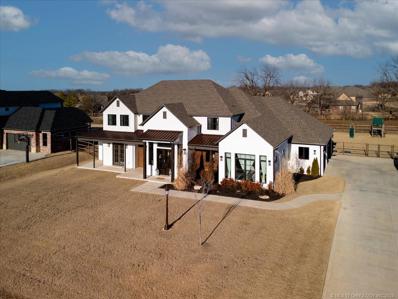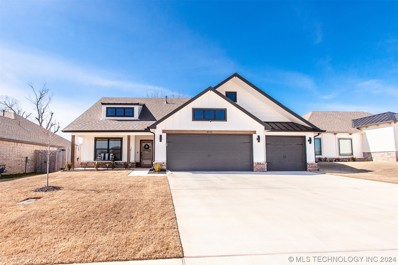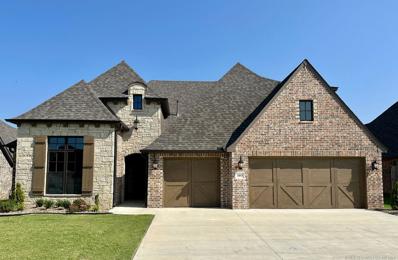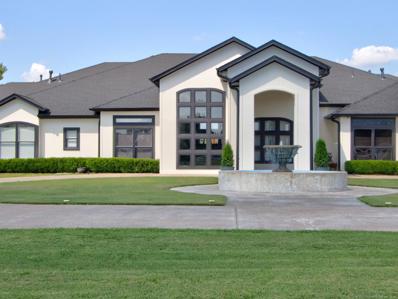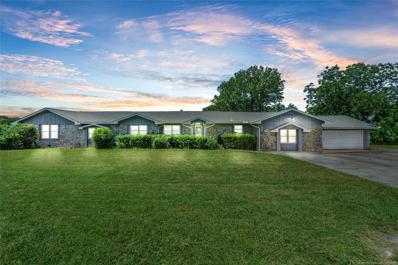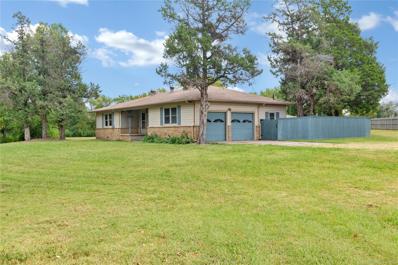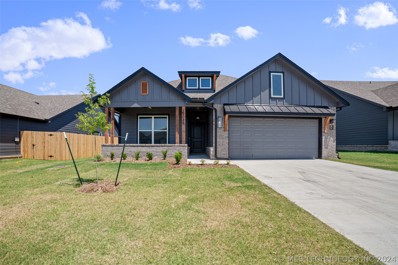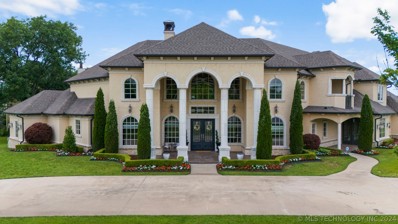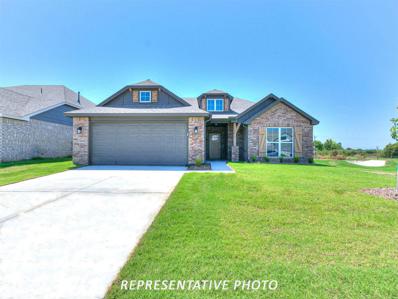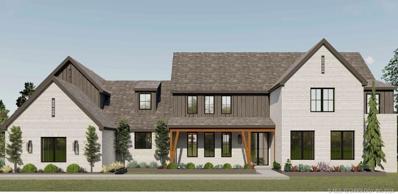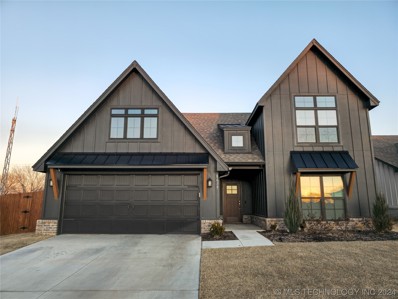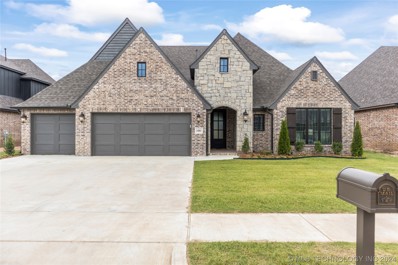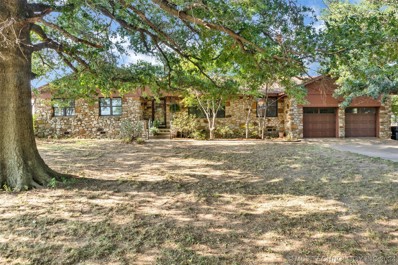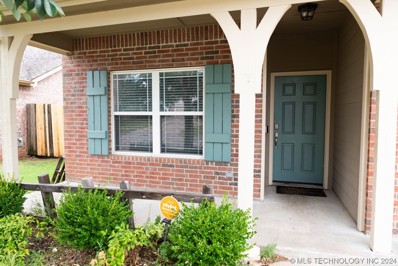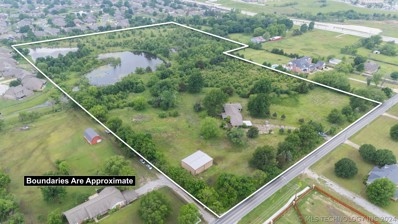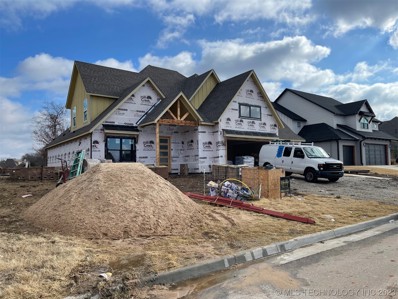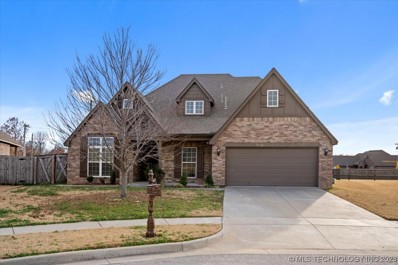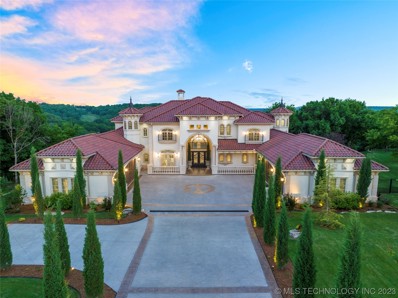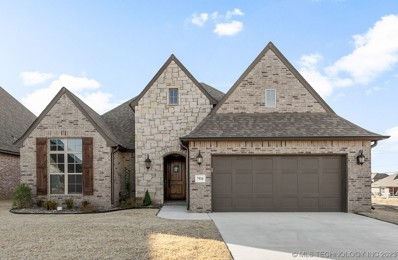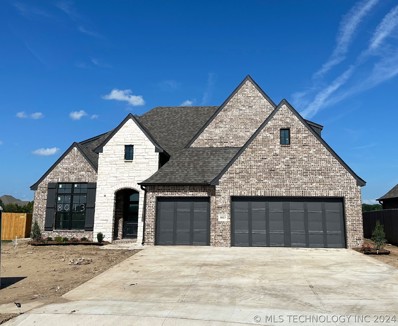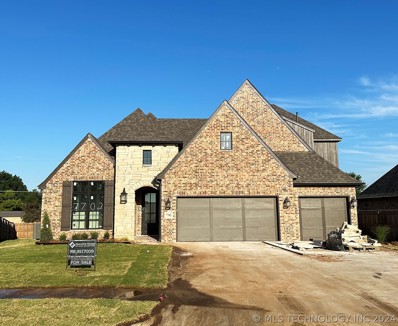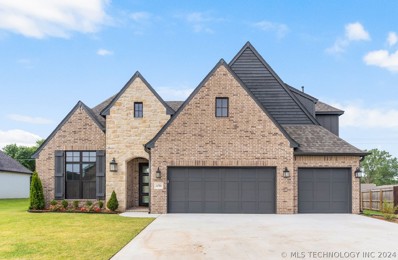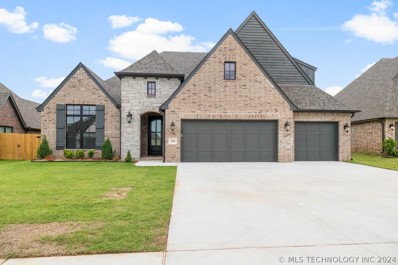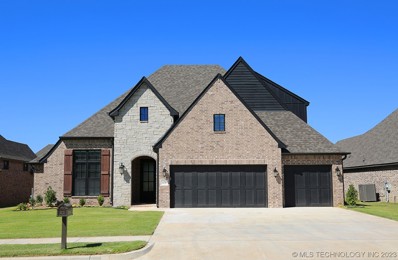Owasso OK Homes for Sale
$357,043
15922 E 75th Place Owasso, OK 74055
- Type:
- Single Family
- Sq.Ft.:
- 1,898
- Status:
- Active
- Beds:
- 3
- Lot size:
- 0.23 Acres
- Year built:
- 2024
- Baths:
- 2.00
- MLS#:
- 2408245
- Subdivision:
- Stone Creek Of Owasso
ADDITIONAL INFORMATION
Contact us for incredible savings through fixed interest rate Buy Downs. New construction Gardenia plan is open & friendly, starting with 10' foyer with crown molding and wood-look oversized ceramic tile extending into the Great Room, Kitchen, and Nook. Kitchen with granite counters and island, built-in stainless steel appliances. Entry from garage has a 69" custom drop zone mud bench with coat hooks and cubbies for storage, and a large walk-in pantry. Pocket office with french doors off of the Great Room is incredibly convenient and well placed. Master Suite is wonderful with a 10' vaulted ceiling, and a large walk-in closet with door to Laundry Room and another that leads to the front bedroom hall. 20' wide covered patio is great for enjoying the outside.
- Type:
- Single Family
- Sq.Ft.:
- 4,368
- Status:
- Active
- Beds:
- 4
- Lot size:
- 0.55 Acres
- Year built:
- 2020
- Baths:
- 5.00
- MLS#:
- 2407364
- Subdivision:
- Deer Run At Stone Canyon Phase Ii
ADDITIONAL INFORMATION
This contemporary spacious open floor move-in ready, updated and lovingly maintained by current owner. Updates include brand new carpet. Some features of this pristine detailed house includes: HDW floors, tile and carpet. Vinyl windows, 3 garage cars. 17 ft vaulted ceiling in some areas. A guest room suite. A great room, dining, kitchen and a wet bar with access to the back yard for your future pool. Perfect for entertaining. A 20ft vaulted ceiling quest suite. A 18 ft ceiling grand entrance. A vaulted ceiling master bedroom with a stunning glass shower enclosure, and a separate walk-in closet. 2 beds up w/en-suite. A huge Flex room. Full foam insulation, tankless HW. Side by side fridge and double ovens. Be prepared to fall-in love with this beautiful house. Listing agent is the owner. Seller will consider all reasonable offers.
$379,000
8910 N 73 Eastplace Owasso, OK 74055
- Type:
- Single Family
- Sq.Ft.:
- 2,024
- Status:
- Active
- Beds:
- 4
- Lot size:
- 0.18 Acres
- Year built:
- 2022
- Baths:
- 2.00
- MLS#:
- 2407615
- Subdivision:
- Magnolia Ridge Ii
ADDITIONAL INFORMATION
PRICED BELOW future plans in SOLD OUT neighborhood! Less than 2 years new, this gorgeous home is ready for you in the highly desirable Magnolia Ridge. The Harper Designer plan features 4 full bedrooms, 2 bathrooms and a 3 car garage. Several builder upgrades include gutters, blinds, and an extended, covered large back patio perfect for entertaining or for simply enjoying a peaceful morning outside. This premium lot also provides mature trees and a grassy hill behind the home - no houses directly behind you! Located in the top rated Owasso school district, this will not last long - schedule your showing ASAP!
$549,900
14803 E 77th Street Owasso, OK 74055
- Type:
- Single Family
- Sq.Ft.:
- 3,149
- Status:
- Active
- Beds:
- 4
- Lot size:
- 0.19 Acres
- Year built:
- 2022
- Baths:
- 4.00
- MLS#:
- 2407480
- Subdivision:
- Presley Hollow
ADDITIONAL INFORMATION
SIGNATURE STYLE - Graham S 51.5' PLAN: 4/3.5/3, Study; 1 Bed, Full Bath, & Game Room Up. Loaded with premium finishes, including wood floors, granite, custom-built cabinets, stone fireplace, spray-foam insulation, 16 SEER AC, 95% efficient furnace, A-frame patio & more! MOVE-IN READY! Exterior upgrades still available.
$1,345,000
13101 E 66th Street Owasso, OK 74055
- Type:
- Single Family
- Sq.Ft.:
- 6,478
- Status:
- Active
- Beds:
- 5
- Lot size:
- 5.86 Acres
- Year built:
- 1999
- Baths:
- 5.00
- MLS#:
- 2406850
- Subdivision:
- Tulsa Co Unplatted
ADDITIONAL INFORMATION
Spectacular 1 of a kind home has everything on 1 level! Very open w/split plan having bedrooms on each end. Fabulous master suite, 2 kit, for an in-law plan if desired, exercise room, Gunite self cleaning heated saltwater pool, tennis court & basketball court, theatre room & game room, home office & additional office & bath in 5000 Sq. Ft. workshop w/heat & air. Enormous power doors, pond w/island, back yard has new metal fence, impressive circle drive & entry w/fountain. This is your forever dream home!
$1,300,000
11408 N 129th Avenue Owasso, OK 74055
- Type:
- Single Family
- Sq.Ft.:
- 3,524
- Status:
- Active
- Beds:
- 4
- Lot size:
- 12.33 Acres
- Year built:
- 1965
- Baths:
- 2.00
- MLS#:
- 2405941
- Subdivision:
- Tulsa Co Unplatted
ADDITIONAL INFORMATION
Looking for acreage inside Owasso city limits? Conveniently located near 129th E Ave and 116th St. 12.33 Acres with pond and livestock stalls. Ranch style home with 4 bedrooms, 2 1/2 baths, country kitchen, 2 living areas, 2 car garage and safe room. This property could also be developed in an upscale neighborhood for your investment. Endless Opportunities available with this property!
- Type:
- Single Family
- Sq.Ft.:
- 1,330
- Status:
- Active
- Beds:
- 3
- Lot size:
- 4.5 Acres
- Year built:
- 1956
- Baths:
- 1.00
- MLS#:
- 2405902
- Subdivision:
- Tulsa Co Unplatted
ADDITIONAL INFORMATION
Diamond in the rough! There is so much potential in this picturesque 4.5 +/- acre property. With some TLC, this house could make for an amazing residential property or could be transitioned into great office space. Sitting across from Bailey Medical Center on Garnett, this property is projected on the Owasso GrOwasso 2035 Land Use Master Plan for transitional use. This property will require a cash buyer or special bank loan. Will not qualify for Conventional, FHA or VA lending. House and barn/shop sold as-is
$365,105
12025 E 108th Place Owasso, OK 74055
- Type:
- Single Family
- Sq.Ft.:
- 2,014
- Status:
- Active
- Beds:
- 4
- Lot size:
- 0.18 Acres
- Year built:
- 2023
- Baths:
- 3.00
- MLS#:
- 2405763
- Subdivision:
- Parker Village
ADDITIONAL INFORMATION
You'll be sure to fall in love with the Lincoln, one of our most popular new construction floor plans! This 2,014 square foot plan features 4 bedrooms and 2.5 baths, and the primary suite is tucked away in the corner of the home for maximum privacy. The primary suite includes many amenities, such as a private bath with dual sinks, and a large standing shower. Homebuyers love the open concept layout of this plan and how the kitchen with the waterfall countertop overlooks a large dining room with wood beams, designed with family dinners and large gatherings in mind. Enjoy this gorgeous brand-new home in a great school district and beautiful community.
$1,995,000
18203 E Anthem Ridge Road Owasso, OK 74055
- Type:
- Single Family
- Sq.Ft.:
- 6,776
- Status:
- Active
- Beds:
- 5
- Lot size:
- 0.85 Acres
- Year built:
- 2016
- Baths:
- 6.00
- MLS#:
- 2405240
- Subdivision:
- The Bluffs At Stone Canyon
ADDITIONAL INFORMATION
Immerse yourself in luxury with this stunning 5-bedroom, 5.5-bathroom, 4-car garage residence nestled within the exclusive gated community of The Bluffs at Stone Canyon. Spanning 6,776 sq ft, this home features a theatre room with balcony seating, gameroom with wet bar, workout room, and an outdoor kitchen overlooking the turfed backyard. Enjoy the resort-style amenities including an inground swimming pool with swim-up bar, built-in waterslide, double waterfall, hot tub, and inground trampoline. Pamper yourself in the spa-like master bathroom and his and hers closets, and take advantage of the chef's kitchen with oversized island for entertaining. Two utility rooms, 2 different office/craft areas, and more. This is upscale living at its finest and located right by the Patriot Golf Club.
- Type:
- Single Family
- Sq.Ft.:
- 1,815
- Status:
- Active
- Beds:
- 4
- Lot size:
- 0.2 Acres
- Year built:
- 2024
- Baths:
- 2.00
- MLS#:
- 2405031
- Subdivision:
- Morrow Place
ADDITIONAL INFORMATION
Owen- 4/2/2 - Cul-d-sac lot. Low maintenance brick w James Hardie siding & Energy Star Certified. Open plan w 10 ft ceilings. Kitchen has custom built painted cabinets to the ceiling in a crisp white & base cabinetry & large island painted deep blue . Designed w quartz counters, white tile backsplash, brushed nickel hardware and lighting, stainless sink & appliances. Master features en-suite bath w tile shower & huge vaulted walk-in closet. LVP flooring throughout. Ask about our incentive! (under construction)
- Type:
- Single Family
- Sq.Ft.:
- 3,733
- Status:
- Active
- Beds:
- 4
- Lot size:
- 0.66 Acres
- Year built:
- 2024
- Baths:
- 4.00
- MLS#:
- 2404668
- Subdivision:
- The Coves At Stone Canyon I
ADDITIONAL INFORMATION
Welcome to your dream home nestled within a prestigious gated community, where luxury and comfort harmoniously blend on a sprawling half-acre lot. This magnificent residence boasts timeless elegance and modern amenities, promising an unparalleled living experience. As you drift across the first floor, you will encounter the remarkable craftsmanship offered through the primary suite, a study, a guest suite, and an open living area. Entertainment awaits in the expansive two-story living space. Upstairs, a versatile playroom and study provide endless opportunities for recreation and learning, while a spacious game room offers a haven for entertainment and leisure. Two bedrooms and a full bathroom provide for a reclusive retreat for kids. Double staircases bring the perfect match of convenience and luxury. The large, covered patio is garnished with an outdoor fireplace providing a haven for relaxation. Meander the trails around the neighborhood or pond while gasping at the wildlife and tranquil surroundings or bask in the sunshine at the pool. The elegance and beauty of this home and neighborhood are the pinnacle of comfort and sophistication you won't want to miss.
- Type:
- Single Family
- Sq.Ft.:
- 2,168
- Status:
- Active
- Beds:
- 4
- Lot size:
- 0.18 Acres
- Year built:
- 2021
- Baths:
- 3.00
- MLS#:
- 2402922
- Subdivision:
- Parker Village
ADDITIONAL INFORMATION
Call this beautiful, modern, 2-story home yours today! This is a highly demanded Maxwell floor plan, located in the Magnolia Ridge neighborhood in Owasso. This house features 4 bedrooms and 3 full baths with a spacious loft area! The master suite contains a full size bathroom along with a walk-in closet, ready for your personalization. Living area features decorative wood beams adding warmth to the space with an open concept boasting an ample amount of natural light. The kitchen features beautiful and sturdy Rejuvenation brass hardware and a slim profile microwave. Neighborhood has great walking paths with a community pool. This is perfect for a growing family and located near the very much desired Barnes Elementary and within minutes to Smith Farms Marketplace!
$509,900
14801 E 77th Street Owasso, OK 74055
- Type:
- Single Family
- Sq.Ft.:
- 2,841
- Status:
- Active
- Beds:
- 4
- Lot size:
- 0.21 Acres
- Year built:
- 2022
- Baths:
- 3.00
- MLS#:
- 2402564
- Subdivision:
- Presley Hollow
ADDITIONAL INFORMATION
MODEL HOME - TRANSITIONAL STYLE - 2758 PLAN: 4/2.5/3 + Study & Game Room. Loaded with premium finishes, including wood floors, granite, custom-built cabinets, stone fireplace, spray-foam insulation, 16 SEER AC, 95% efficient furnace, A-frame patio & more! MOVE-IN READY! Exterior upgrades still available.
- Type:
- Single Family
- Sq.Ft.:
- 1,834
- Status:
- Active
- Beds:
- 4
- Lot size:
- 8.05 Acres
- Year built:
- 1967
- Baths:
- 3.00
- MLS#:
- 2402180
- Subdivision:
- Rogers Co Unplatted
ADDITIONAL INFORMATION
This premier 8.05 +/- acre corner lot at 116th St N & 177th E Ave in Owasso is projected as commercial on Owasso's 2035 Land Use Plan. Property sits across from current retail and soon to be storage and also sits next door to the fire department. The 1,834 sq ft 4/2.5/2 home is ready to be updated, whether for home or office. Cross-fenced property offers several barns and sheds for storage and livestock. Approx 2-3 miles east of hwy 169 on 116th St N. Value is in the land.
- Type:
- Single Family
- Sq.Ft.:
- 2,343
- Status:
- Active
- Beds:
- 4
- Lot size:
- 0.14 Acres
- Year built:
- 2008
- Baths:
- 3.00
- MLS#:
- 2402454
- Subdivision:
- Lake Valley Ii
ADDITIONAL INFORMATION
Bring your family home to this inviting neighborhood with amenities for everyone! Open the door to a spacious, 4 bedroom home with lots of closet space for everyone. The downstairs features a front office, convenient half bath and an open concept living room & kitchen space with lots of windows to draw in natural light. Upstairs you will find an open game room as well as 4 generous bedrooms. Master offers his-n-hers closets and a full bath and there is a full bath in the hallway as well. Roof has been replaced - priced below market to allow room to add closing costs or rate buy-down. Neighborhood amenities include: Neighborhood Pool, Sidewalks, Disc Golf Course, Playground, Basketball Court, Fishing Pond and Trails! Ask about Down Payment Assistance!
$2,500,000
11624 E 106th Street Owasso, OK 74055
- Type:
- Single Family
- Sq.Ft.:
- 2,216
- Status:
- Active
- Beds:
- 3
- Lot size:
- 22.18 Acres
- Year built:
- 1956
- Baths:
- 3.00
- MLS#:
- 2402315
- Subdivision:
- Tulsa Co Unplatted
ADDITIONAL INFORMATION
22+ acres in the heart of Owasso! Located on 106th Street and just East of Garnett, this is a perfect location for a new neighborhood, apartments or patio homes. Bailey Elementary School District. Included is a nice 40 x 50 insulated shop with electric. Utilities are on site, as well as an older home that likely needs removed. This property holds so much potential for Owasso, I'd love to help make your vision a reality. Call today!
Open House:
Saturday, 6/15 2:30-4:30PM
- Type:
- Single Family
- Sq.Ft.:
- 3,122
- Status:
- Active
- Beds:
- 5
- Lot size:
- 0.25 Acres
- Year built:
- 2023
- Baths:
- 3.00
- MLS#:
- 2343098
- Subdivision:
- Hawthorne At Stone Canyon - Phase I
ADDITIONAL INFORMATION
Welcome to the Hawthorne addition at prestigious Stone Canyon. This wonderfully designed home boasts of 5 Bedrooms, 3 baths, 3 car garage, Walk thru the grand entrance into the open living Kitchen, Dining and Main living areas, with a master suite and a mother in-law ensuite downstairs, 3 bedrooms, a bathroom and a bonus room up. this house is loaded with features such as several built-ins, a unique shower and bath arrangement in the master, study area with built in desks up-stairs, double ovens, side by side built in refrigerator, electric fireplace in the great room, outdoor covered patio with a fire pit. fully foam insulated, tankless hot water tank, energy star rated!
$465,000
15410 E 87th Street Owasso, OK 74055
- Type:
- Single Family
- Sq.Ft.:
- 3,232
- Status:
- Active
- Beds:
- 5
- Lot size:
- 0.28 Acres
- Year built:
- 2014
- Baths:
- 4.00
- MLS#:
- 2343081
- Subdivision:
- Park Place At Preston Lakes
ADDITIONAL INFORMATION
Welcome to this spacious 5-bedroom, 3 bathroom home in Park Place addition of Preston Lakes. This home has 2 living areas, formal dining, flex room, bed and bath upstairs for your independent teenager! Preston Lakes offers a neighborhood pool, miles of walking trails, and just adjacent to centennial park. Conveniently located with easy access to schools, shopping and Hwy 169.
$3,750,000
5879 N Eagle Summit Road Owasso, OK 74055
- Type:
- Single Family
- Sq.Ft.:
- 7,638
- Status:
- Active
- Beds:
- 4
- Lot size:
- 1.07 Acres
- Year built:
- 2017
- Baths:
- 6.00
- MLS#:
- 2341788
- Subdivision:
- The Bluffs At Stone Canyon
ADDITIONAL INFORMATION
EXTRAORDINARY 2017 Ironwood Homes estate, situated on over 1 acre within prestigious gated Bluffs at Stone Canyon, overlooking 6 holes of the Patriot Golf Course. This exceptional residence showcases unparalleled quality & attention to detail, with meticulous craftsmanship & high-end finishes throughout. Hand-chiseled wood floors, concrete tile roof & lightning rods, full foam insulation, full water softener/filtration system, and a whole home Generator. Enjoy a 6-car garage with epoxy flooring, providing ample space for boat storage & luxury vehicle parking. 4 bedrooms, with en-suite baths, Master Suite retreat, boasting coffee bar, fireplace, sound system, & sitting room w/breathtaking views. Master bath spa, featuring His & Hers "glamour" closets, Jacuzzi tub w/chroma therapy, shower w/4 heads & full body jets, and direct access to a private exercise room equipped with tanning booth, sauna, & heat/air. Open concept living combines the chef's kitchen & great room, plus a separate formal living & dining space, creating an ideal environment for entertaining. The kitchen is a culinary dream, featuring a Galley sink, built-in accessory storage, Thermador Induction w/gas available, double ovens, massive pantry, All Fridge/All Freezer unit, instant hot water, & Scotsman ice. Executive Office with built-in desk, bookshelves, & outside entry. The estate also boasts 4 fireplaces: 3 indoors & 1 outside, adding charm & warmth to various areas of the home. Experience the ultimate in outdoor living! Infinity-edge pool & hot tub, full outdoor kitchen, fire pots, a full property mosquito misting system, and a heated & sound-equipped lanai that overlooks the beautiful surroundings. Technology and convenience are integrated throughout the home with full Control 4 Smart Home system, offering audio, video, lighting, and cameras, plus a theater room equipped with Dolby Atmos Audio, 4K DLP Laser Projector, Stewart High-Resolution Projector Screen, & full bar with Scotsman ice!
- Type:
- Single Family
- Sq.Ft.:
- 2,159
- Status:
- Active
- Beds:
- 3
- Lot size:
- 0.14 Acres
- Year built:
- 2022
- Baths:
- 3.00
- MLS#:
- 2341782
- Subdivision:
- Presley Hollow
ADDITIONAL INFORMATION
SIGNATURE STYLE - 2096 PLAN: 3/2.5/2, Study. Loaded with premium finishes, including wood floors, granite, custom-built cabinets, stone fireplace, spray-foam insulation, 16 SEER AC, 95% efficient furnace, A-frame patio & more! MOVE-IN READY! Exterior upgrades still available.
- Type:
- Single Family
- Sq.Ft.:
- 3,136
- Status:
- Active
- Beds:
- 4
- Lot size:
- 0.18 Acres
- Year built:
- 2023
- Baths:
- 4.00
- MLS#:
- 2340693
- Subdivision:
- Presley Hollow
ADDITIONAL INFORMATION
TRANSITIONAL STYLE - 3070 PLAN: 4/3.5/3, Study; 2nd Suite Down; 2 Beds, Full Bath, & Game Up. Loaded with premium finishes, including wood floors, granite, custom-built cabinets, stone fireplace, spray-foam insulation, 16 SEER AC, 95% efficient furnace, A-frame patio & more! 3 MONTHS TO CLOSING – MOST SELECTIONS AVAILABLE: Choose paint colors, brick & stone, front door, granite, kitchen backsplash, wood floor stain, carpet color, light fixtures, and add most upgrades!
- Type:
- Single Family
- Sq.Ft.:
- 3,136
- Status:
- Active
- Beds:
- 4
- Lot size:
- 0.2 Acres
- Year built:
- 2023
- Baths:
- 4.00
- MLS#:
- 2340692
- Subdivision:
- Presley Hollow
ADDITIONAL INFORMATION
TRANSITIONAL STYLE - 3070 PLAN: 4/3.5/3, Study; 2nd Suite Down; 2 Beds, Full Bath, & Game Up. Loaded with premium finishes, including wood floors, granite, custom-built cabinets, stone fireplace, spray-foam insulation, 16 SEER AC, 95% efficient furnace, A-frame patio & more! 2 MONTHS TO CLOSING – MOST SELECTIONS AVAILABLE: Choose paint colors, granite, kitchen backsplash, wood floor stain, carpet color, light fixtures, and add many upgrades!
$539,900
14704 E 77th Street Owasso, OK 74055
- Type:
- Single Family
- Sq.Ft.:
- 3,136
- Status:
- Active
- Beds:
- 4
- Lot size:
- 0.24 Acres
- Year built:
- 2023
- Baths:
- 4.00
- MLS#:
- 2340691
- Subdivision:
- Presley Hollow
ADDITIONAL INFORMATION
TRANSITIONAL STYLE - 3070 PLAN: 4/3.5/3, Study; 2nd Suite Down; 2 Beds, Full Bath, & Game Up. Loaded with premium finishes, including wood floors, granite, custom-built cabinets, stone fireplace, spray-foam insulation, 16 SEER AC, 95% efficient furnace, A-frame patio & more! 45 DAYS TO CLOSING – SELECTIONS STILL AVAILABLE: Personalize wood floor stain, carpet color, kitchen backsplash, light fixtures, and add exterior upgrades.
- Type:
- Single Family
- Sq.Ft.:
- 3,677
- Status:
- Active
- Beds:
- 4
- Lot size:
- 0.21 Acres
- Year built:
- 2023
- Baths:
- 4.00
- MLS#:
- 2339413
- Subdivision:
- Presley Hollow
ADDITIONAL INFORMATION
TRANSITIONAL STYLE - 3592 PLAN: 4/3.5/3, Study & Game Room Down; 2 Beds & Full Bath Up. Loaded with premium finishes, including wood floors, granite, custom-built cabinets, stone fireplace, spray-foam insulation, 16 SEER AC, 95% efficient furnace, A-frame patio & more! MOVE-IN READY! Exterior upgrades still available.
$559,900
14709 E 77th Street Owasso, OK 74055
- Type:
- Single Family
- Sq.Ft.:
- 3,199
- Status:
- Active
- Beds:
- 5
- Lot size:
- 0.21 Acres
- Year built:
- 2022
- Baths:
- 4.00
- MLS#:
- 2338715
- Subdivision:
- Presley Hollow
ADDITIONAL INFORMATION
TRANSITIONAL STYLE - 3130 PLAN: 5/3.5/3, Study; 2 Beds, Full Bath, & Game Room Up. Loaded with premium finishes, including wood floors, granite, custom-built cabinets, stone fireplace, spray-foam insulation, 16 SEER AC, 95% efficient furnace, A-frame patio & more! MOVE-IN READY! Exterior upgrades still available.
IDX information is provided exclusively for consumers' personal, non-commercial use and may not be used for any purpose other than to identify prospective properties consumers may be interested in purchasing, and that the data is deemed reliable by is not guaranteed accurate by the MLS. Copyright 2024 , Northeast OK Real Estate Services. All rights reserved.
Owasso Real Estate
The median home value in Owasso, OK is $392,000. This is higher than the county median home value of $144,400. The national median home value is $219,700. The average price of homes sold in Owasso, OK is $392,000. Approximately 65.39% of Owasso homes are owned, compared to 30% rented, while 4.61% are vacant. Owasso real estate listings include condos, townhomes, and single family homes for sale. Commercial properties are also available. If you see a property you’re interested in, contact a Owasso real estate agent to arrange a tour today!
Owasso, Oklahoma has a population of 34,634. Owasso is more family-centric than the surrounding county with 41.69% of the households containing married families with children. The county average for households married with children is 31.48%.
The median household income in Owasso, Oklahoma is $67,130. The median household income for the surrounding county is $52,017 compared to the national median of $57,652. The median age of people living in Owasso is 33.5 years.
Owasso Weather
The average high temperature in July is 93.1 degrees, with an average low temperature in January of 27.5 degrees. The average rainfall is approximately 43.2 inches per year, with 9.6 inches of snow per year.
