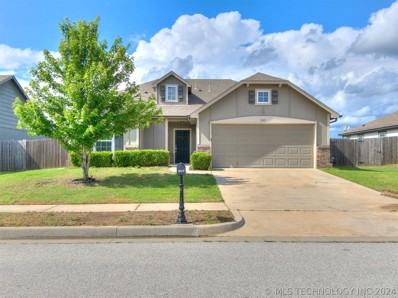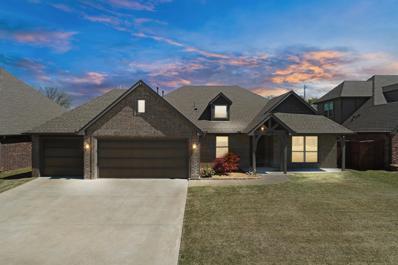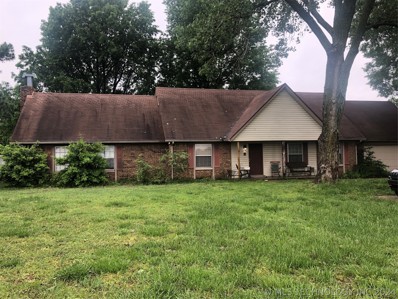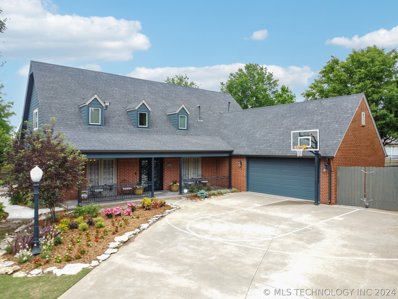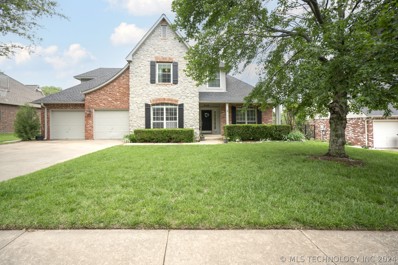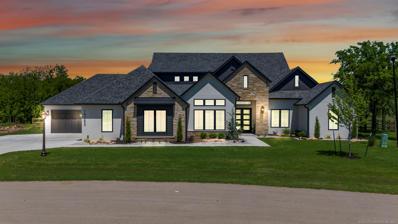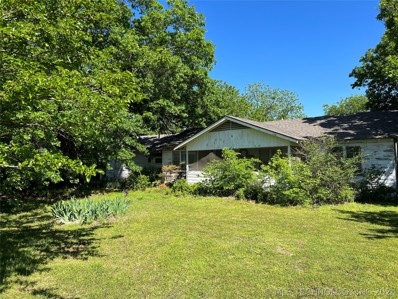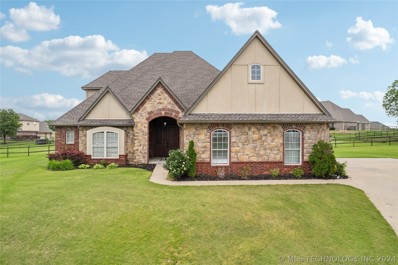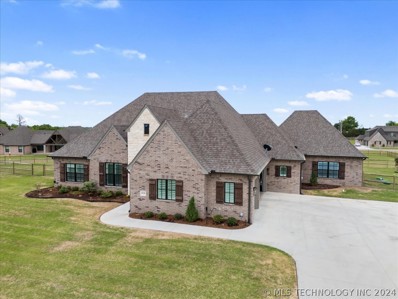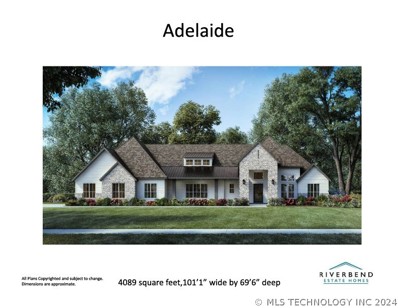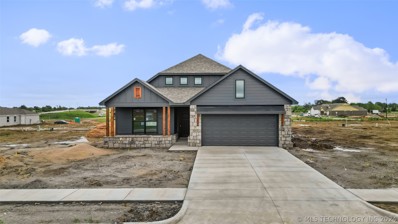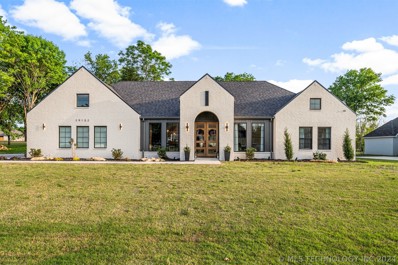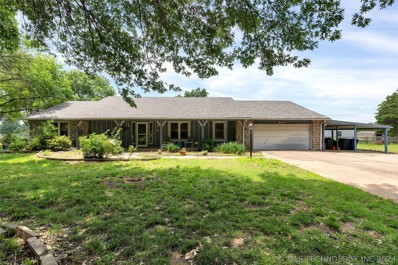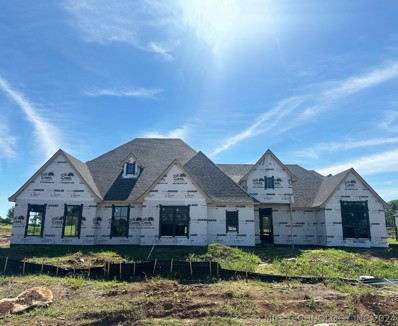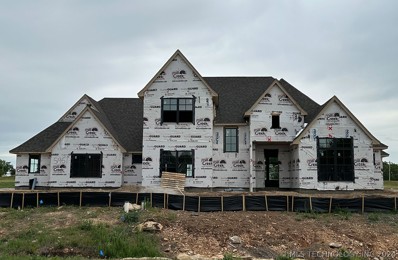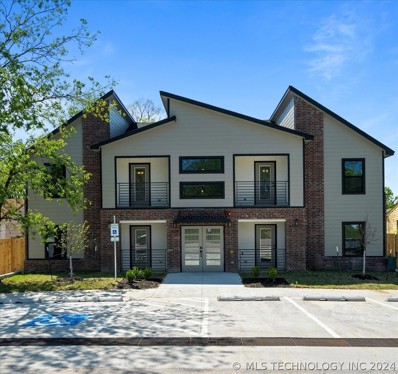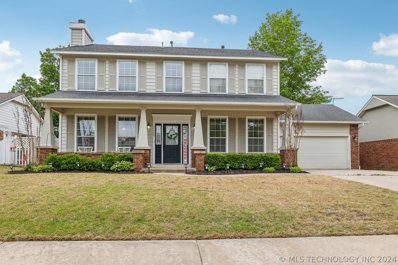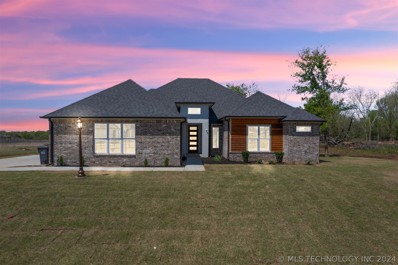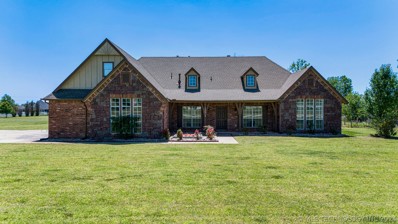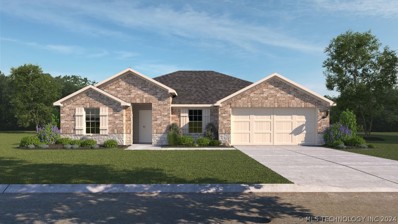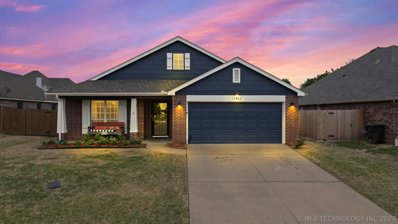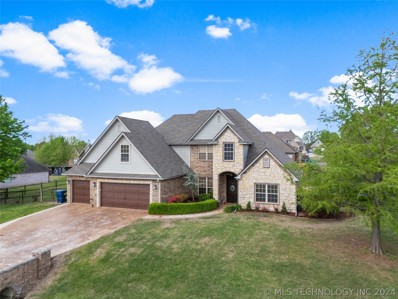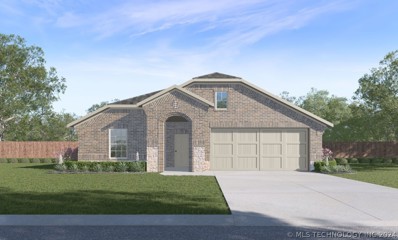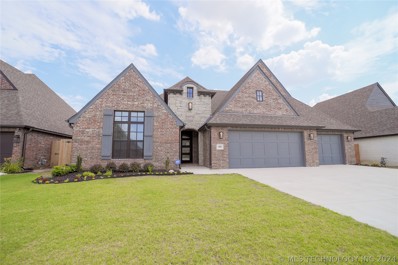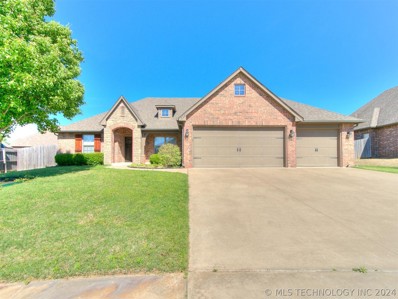Owasso OK Homes for Sale
- Type:
- Single Family
- Sq.Ft.:
- 1,803
- Status:
- Active
- Beds:
- 4
- Lot size:
- 0.17 Acres
- Year built:
- 2015
- Baths:
- 2.00
- MLS#:
- 2415947
- Subdivision:
- Maple Glen Iv
ADDITIONAL INFORMATION
Welcome to your modern oasis in Owasso! This stunning ranch style 3 bed, 2 bath home boasts elegant tile floors, sleek granite counters, and stainless steel appliances appliances. With its contemporary design and thoughtful layout, it offers both comfort and sophistication. Perfect fenced in backyard with a covered patio and a pergola deck, great for entertaining. Don't miss out on the opportunity to make this your dream home!
- Type:
- Single Family
- Sq.Ft.:
- 2,295
- Status:
- Active
- Beds:
- 4
- Lot size:
- 0.32 Acres
- Year built:
- 2017
- Baths:
- 2.00
- MLS#:
- 2416165
- Subdivision:
- The Champions East
ADDITIONAL INFORMATION
Immaculate, better than new full brick home in the Champions East, near Owasso Golf & Athletic Club. One owner, 2017 built, 4bd + office, 2 bath, 3 car garage. Open, split floor plan, lots of natural light! Island kitchen w/walk-in pantry & sunny dining nook. Stainless appliances incl. gas cooktop w/fully vented range hood. Built-in oven, MW, and DW. Open to the kitchen is the living room w/corner gas log FP, and wall of windows facing the back patio. Tray ceiling in the primary suite, private en-suite bath w/separate vanities, corner jetted tub, tile shower w/glass door, and water closet. Extra tall ceilings double the space in the primary seasonal WIC. 2nd bedroom is nice sized, big enough for a king-sized bed. Murphy bed/queen mattress in the 3rd bedroom is included. 4th bedroom w/WIC. Ceiling fans in all bedrooms/office/living. Hall bath has double sinks & tub/shower combo w/new glass doors. Office w/vaulted celling off the entry has a WIC, and could be a 5th bedroom. Laundry room w/lingerie sink. Granite countertops, tile and updated oak hardwood floors, 2" faux wood blinds throughout. Covered, extended patio, sunny back yard w/high-quality privacy fence, Safe Room, walk-out door & floored attic in the garage.
- Type:
- Single Family
- Sq.Ft.:
- 2,812
- Status:
- Active
- Beds:
- 3
- Lot size:
- 2.38 Acres
- Year built:
- 1974
- Baths:
- 2.00
- MLS#:
- 2416102
- Subdivision:
- Tulsa Co Unplatted
ADDITIONAL INFORMATION
Property projected as commercial on the City of Owasso's GrOwasso 2035 plan.- Close proximity to both Hwy 169 and also to the 106th St N & 129th E Ave intersection. Approximately 331 feet of frontage on 106th St North, across from Rejoice Christian School. Currently under lease until December 2024, but tenant has indicated they are willing to vacate sooner. 106th St North is also planned for widening in the near future. Selling as-is. Value is in the land. Home is occupied and requires 24 hour notice to show.
- Type:
- Single Family
- Sq.Ft.:
- 3,026
- Status:
- Active
- Beds:
- 4
- Lot size:
- 0.26 Acres
- Year built:
- 1997
- Baths:
- 3.00
- MLS#:
- 2415451
- Subdivision:
- The Fairways At Bailey Ranch
ADDITIONAL INFORMATION
Welcome to this dream home nestled on a fairway of Bailey Ranch Golf Course. You are greeted by beautiful rod-iron double door and porch railings on the cozy, inviting front porch. Outside of the normal living spaces, the first floor offers an office, formal dining room, 2 bedrooms, and a master. The master suite features a beautiful cooper soaking tub and a newly tiled shower. The second story was added after the initial build and includes a bedroom, game room with kitchenette, and a full bathroom. Off the game room is a beautiful, private deck which also provides an amazing covered patio. These spaces are perfect for entertaining or just enjoying your view of the golf course. The garage is not your average two car garage. It offers additional space which can house another vehicle or perfect shop area. Additional upgrades include HVAC, 50 year roof, tankless water heater, windows, kitchen sink, balcony, bathrooms, countertops and so much more. This one owner home is a must see. Ask for list of upgrades!
- Type:
- Single Family
- Sq.Ft.:
- 2,972
- Status:
- Active
- Beds:
- 4
- Lot size:
- 0.24 Acres
- Year built:
- 1994
- Baths:
- 3.00
- MLS#:
- 2415636
- Subdivision:
- Camden Park
ADDITIONAL INFORMATION
Brand new carpet throughout! Welcome to your dream home nestled in a prime location! This stunning two-story residence has four spacious bedrooms, two and a half baths, and nearly 3,000 square feet. As you step inside, you'll be greeted by soaring ceilings with windows to match. Whether you're hosting gatherings or enjoying quiet family dinner, the kitchen's beauty and functionality are sure to impress, complete with beautiful granite countertops. Experience the ultimate in tranquility as you step outside to the backyard oasis, where lush greenery and a picturesque view of the adjacent greenbelt await. Whether you're savoring your morning coffee or unwinding after a long day, this serene setting offers the perfect backdrop for relaxation and rejuvenation. Don't miss the opportunity to make this exceptional property your own. Schedule your showing today and prepare to fall in love with everything this home has to offer.
- Type:
- Single Family
- Sq.Ft.:
- 3,965
- Status:
- Active
- Beds:
- 4
- Lot size:
- 0.85 Acres
- Year built:
- 2023
- Baths:
- 5.00
- MLS#:
- 2415588
- Subdivision:
- Highland Meadows At Stone Canyon
ADDITIONAL INFORMATION
Experience the epitome of luxury living in the prestigious gated golf course community of Stone Canyon! This unparalleled one-story residence offers 4 bedrooms, each with a lavish en suite for ultimate comfort and privacy. Impeccable craftsmanship and high-end designer finishes adorn every corner, exuding sophistication at every turn.Entertain in style with an outdoor living and kitchen area overlooking the sparkling in-ground pool and expansive .85 acre lot. The gourmet chef's kitchen, complete with a butler's overflow kitchen, ensures culinary perfection for any occasion. Designer wine/whiskey room located ideally for ready entertaining! Additional features include a storm shelter, a 4-car garage, and a game room conveniently situated off the kitchen area, providing the ultimate retreat for relaxation and entertainment. Welcome to your dream home!
$353,000
8779 E 86th Street Owasso, OK 74055
- Type:
- Single Family
- Sq.Ft.:
- 1,956
- Status:
- Active
- Beds:
- 4
- Lot size:
- 7.88 Acres
- Year built:
- 1945
- Baths:
- 1.00
- MLS#:
- 2415795
- Subdivision:
- Tulsa Co Unplatted
ADDITIONAL INFORMATION
Older home with acreage just minutes away from the heart of Owasso just off 86th street N. This property has great potential with plenty of room to roam on this 7.875 acres. if you are interested in having a home in the country but like the convenience of town then come check out this property, schedule your showing today. See documents. for additional square feet for other structures on property
$619,900
8255 N 70th Court Owasso, OK 74055
Open House:
Sunday, 6/16 2:00-4:00PM
- Type:
- Single Family
- Sq.Ft.:
- 4,062
- Status:
- Active
- Beds:
- 5
- Lot size:
- 0.71 Acres
- Year built:
- 2008
- Baths:
- 4.00
- MLS#:
- 2415163
- Subdivision:
- Crossing At 86th Street Iii
ADDITIONAL INFORMATION
This property has so much to offer! First the seller is offering $5,000 towards the buyers closing costs!!!! This home has a BRAMD NEW roof installed Oct 2023 and this home is quietly located in a cul-de-sac in the desirable Crossings at 86 neighborhood. With 5 bedrooms or 4 and a flex room you have so many opportunities for space planning. Three of the bedrooms are located on the first floor with an additional 4th bedroom upstairs along with a spacious game room and flex room or potential 5th bedroom. The game room also has a wet bar for movie nights or entertaining. The downstairs has a drop zone off of the garage as well as sizable storage under the staircase. A half bath downstairs is convenient for guests as the 2 secondary bedrooms downstairs share a Pullman bathroom. A lovely split floor plan downstairs along with a separate office and formal dining room truly allows for privacy for work and entertaining. The kitchen truly has everything, ample storage, a walk-in pantry, a large island for food prep, and a gas range. You also have a wonderful view out to the backyard in the lovely breakfast nook. The oversized primary suite, large primary bath, and primary closet connect to the downstairs laundry room for ease and convenience. The expanded back patio allows for relaxing outdoors under 2 custom pergolas with easterly-facing beautiful mornings and comfortable evenings.
$790,000
8318 E 107th Street Owasso, OK 74055
- Type:
- Single Family
- Sq.Ft.:
- 3,254
- Status:
- Active
- Beds:
- 4
- Lot size:
- 0.73 Acres
- Year built:
- 2022
- Baths:
- 4.00
- MLS#:
- 2414319
- Subdivision:
- The Meadows I
ADDITIONAL INFORMATION
Welcome to your dream home in the sought after neighborhood of The Meadows in Owasso OK, This stunning one year old home boasts 3200 square feet of luxury living space with a transitional design that seamlessly blends modern and traditional elements. Featuring not one but 2 compete master bedrooms, plus and office 3 and a half baths, two additional guest rooms, wood floors in main living areas, plantation shutters, epoxied garage floor, built in side by side fridge/ freezer, a whole home generator and a fabulous pool built by Baker pools. The home is ADA compliant with 36" doors. This home truly has it all!
$1,150,000
6322 N Wildwood Lane Owasso, OK 74055
- Type:
- Single Family
- Sq.Ft.:
- 4,100
- Status:
- Active
- Beds:
- 5
- Lot size:
- 0.76 Acres
- Year built:
- 2024
- Baths:
- 5.00
- MLS#:
- 2415405
- Subdivision:
- Highland Pointe At Stone Canyon
ADDITIONAL INFORMATION
Construction is set to commence! Select all your interior and exterior details! Decide on your preferred exterior style! Nestled in the gated Highland Pointe community within Stone Canyon, this beautiful building lot is mere blocks away from the Patriot Golf Course. Spanning over 33,000 square feet, this lot is ideal for a 5-bedroom, 5-bathroom house. With vaulted ceilings in the living room, 8-foot doors, and premium finishes, this home is perfect for families of any size.
- Type:
- Single Family
- Sq.Ft.:
- 2,014
- Status:
- Active
- Beds:
- 3
- Lot size:
- 0.16 Acres
- Year built:
- 2024
- Baths:
- 3.00
- MLS#:
- 2415344
- Subdivision:
- Morrow Place Phase Iii
ADDITIONAL INFORMATION
You'll be sure to fall in love with the Lincoln, one of our most popular new construction floor plans! This 2,014 square foot plan features 3 bedrooms, study and 2.5 baths, and the primary suite is tucked away in the corner of the home for maximum privacy. The primary suite includes many amenities, such as a private bath with dual sinks, and a large standing shower. Homebuyers love the open concept layout of this plan and how the kitchen overlooks a large dining room and electric fireplace and wood beams in the living room, designed with family dinners and large gatherings in mind. Enjoy this gorgeous brand-new home in a great school district and beautiful community.
- Type:
- Single Family
- Sq.Ft.:
- 2,369
- Status:
- Active
- Beds:
- 4
- Lot size:
- 0.54 Acres
- Year built:
- 2023
- Baths:
- 3.00
- MLS#:
- 2415242
- Subdivision:
- Deer Run At Stone Canyon Ph Iv
ADDITIONAL INFORMATION
Welcome to your dream home in Deer Run IV at Stone Canyon! Located in Owasso School District, this 2023-built residence boasts modern European style and luxurious features. With 4 bedrooms, 2.5 bathrooms, and a home office, it's perfect for remote work or study. The gourmet kitchen features quartz countertops and a 36” range with a pot filler. Storage is abundant with double walk-in closets in the primary bathroom and a hidden door. Outside, enjoy the .56-acre lot with mature trees, extended driveway, and 3-car tandem garage. Entertain on the extended patio with a fire pit and decorative lights. Additional features include Cat 6 wiring for high-speed internet, pre-wiring for a backup generator, and a builder’s warranty valid through 6/15. Schedule your showing today and experience luxury living in Deer Run IV at Stone Canyon!
- Type:
- Single Family
- Sq.Ft.:
- 2,361
- Status:
- Active
- Beds:
- 3
- Lot size:
- 2.51 Acres
- Year built:
- 1972
- Baths:
- 3.00
- MLS#:
- 2415110
- Subdivision:
- Tulsa Co Unplatted
ADDITIONAL INFORMATION
Price Improvement & Rare find!3/2/1/2 home on 2.51 acres in the heart of Owasso. House features update kitchen with granite counter tops and Stainless steel appliances. Hardwood floors and tile throughout. Stay warm in winter w/cost effective wood-burning fireplace w/gas starter. New light fixtures and ceiling fans. This home also has a large office with private entry and bathroom, this could easily be converted into a 4th bedroom. Don't miss the 5 separate out-buildings that include shop w/garage door and workshop area, small livestock barn, small tool shed, and garden shed. Oversized carport and RV/Boat parking. Roof less than 10 years old. No HOA. Owasso schools. Close proximity to shopping, schools, hospitals, and highways.
- Type:
- Single Family
- Sq.Ft.:
- 3,739
- Status:
- Active
- Beds:
- 4
- Lot size:
- 0.63 Acres
- Year built:
- 2024
- Baths:
- 4.00
- MLS#:
- 2415122
- Subdivision:
- Deer Run At Stone Canyon Phase Iii
ADDITIONAL INFORMATION
TRANSITIONAL STYLE - 3650 PLAN: 4/3.5/3, Study, Game, 2nd Suite Down; 2 Beds & Full Bath Up Loaded with premium finishes, including wood floors, granite, custom-built cabinets, stone fireplace, spray-foam insulation, 16 SEER AC, 95% efficient furnace, A-frame patio & more! 4 MONTHS TO CLOSING – ALL SELECTIONS AVAILABLE: Choose paint colors, brick & stone, front door, granite, kitchen backsplash, wood floor stain, carpet color, light fixtures, and add any upgrades!
- Type:
- Single Family
- Sq.Ft.:
- 3,676
- Status:
- Active
- Beds:
- 4
- Lot size:
- 0.66 Acres
- Year built:
- 2024
- Baths:
- 4.00
- MLS#:
- 2415120
- Subdivision:
- Deer Run At Stone Canyon Phase Iii
ADDITIONAL INFORMATION
TRANSITIONAL STYLE - 3588 PLAN: 4/3.5/3, Study, Game, 2nd Suite Down; 2 Beds & Full Bath Up Loaded with premium finishes, including wood floors, granite, custom-built cabinets, stone fireplace, spray-foam insulation, 16 SEER AC, 95% efficient furnace, A-frame patio & more! 4 MONTHS TO CLOSING – ALL SELECTIONS AVAILABLE: Choose paint colors, brick & stone, front door, granite, kitchen backsplash, wood floor stain, carpet color, light fixtures, and add any upgrades!
- Type:
- Fourplex
- Sq.Ft.:
- 4,200
- Status:
- Active
- Beds:
- 8
- Lot size:
- 0.45 Acres
- Year built:
- 2023
- Baths:
- 8.00
- MLS#:
- 2415220
- Subdivision:
- Ivadel Addn
ADDITIONAL INFORMATION
NEWLY CONSTRUCTED MULTI-FAMILY INVESTMENT OPPORTUNITY IN OWASSO! 4 gorgeous open concept apartments with modern finishes, each 972sqft, 2 bedrooms, 1.5 bathrooms with laundry hookups in each unit. GREAT for SHORT or LONG TERM RENTALS or LIVE IN 1 AND RENT THE OTHER 3 UNITS! Professionally landscaped with parking lot in front. AMAZING LOCATION your tenants will love in the very popular Redbud District, Walking distance to coffee shops, multiple restaurants, shopping, skate park, library, brewery, community center and the new Redbud Festival Park and Outdoor Theatre! Builder estimating rent at $1500 per month/per unit
$315,000
12406 E 76th Place Owasso, OK 74055
- Type:
- Single Family
- Sq.Ft.:
- 2,316
- Status:
- Active
- Beds:
- 4
- Lot size:
- 0.21 Acres
- Year built:
- 1990
- Baths:
- 3.00
- MLS#:
- 2414633
- Subdivision:
- Elm Creek Estates I
ADDITIONAL INFORMATION
Nestled in the charming neighborhood of Elm Creek Estates, this beautiful colonial-style home offers a perfect blend of classic elegance and modern convenience. Boasting 3 bedrooms, 2 bathrooms, and ample living space, this residence is ideal for those looking for comfort and style. As you step inside, you'll be greeted by the spacious living area, complete with tall ceilings and large windows that fill the room with natural light. The open layout seamlessly connects the living room to the dining area, creating a perfect space for entertaining guests or relaxing with family. The stunning open kitchen features sleek countertops, modern appliances, and plenty of storage space. Whether you're a seasoned chef or just enjoy cooking for loved ones, this kitchen is sure to impress. One of the benefits and standout features of this home is its cost-saving solar panels, which help reduce the energy bill! Outside, the property offers a private backyard oasis, perfect for outdoor gatherings or simply relaxing in the sun. The attached garage provides convenient parking and additional storage space. Conveniently located and just minutes away from restaurants, shopping and much more, this home offers the perfect combination of comfort, convenience, and style. Don't miss your chance to make this dream home yours!
- Type:
- Single Family
- Sq.Ft.:
- 2,700
- Status:
- Active
- Beds:
- 3
- Lot size:
- 0.57 Acres
- Year built:
- 2023
- Baths:
- 5.00
- MLS#:
- 2414582
- Subdivision:
- Deer Run At Stone Canyon Ph Iv
ADDITIONAL INFORMATION
Enjoy the ease of this luxurious single-story layout boasting 3 full baths, including one in the master suite and two en-suites, plus 2 convenient half baths. Relax and entertain in style with a flex room off the kitchen, perfect for your personal touch. With a 3-car garage nestled on over half an acre, you'll have plenty of space to roam and witness nature's beauty, watching deer gracefully roam the surroundings. Vaulted ceilings in the living and kitchen areas, complement the sleek hard surface flooring throughout. Luxury master suite, complete with a beautifully tiled shower, offering a serene retreat after a long day. Take advantage of our enticing offer: a $10K closing cost incentive when you opt for a 30-day close with our participating lender! Plus, enjoy added peace of mind of a one-year builder warranty included.
- Type:
- Single Family
- Sq.Ft.:
- 2,965
- Status:
- Active
- Beds:
- 4
- Lot size:
- 2.08 Acres
- Year built:
- 1998
- Baths:
- 3.00
- MLS#:
- 2414557
- Subdivision:
- Chestnut Farms
ADDITIONAL INFORMATION
Don't miss out on this spacious 4-bedroom, 3.5-bathroom home nestled on 2 sprawling acres in Owasso! This home also has an office a spacious gameroom for entertainment, a 3 car attached garage and a 3 car detached insulated garage with electric! Enjoy serene surroundings and ample space both indoors and outdoors! SELLER OFFERING $5000 PAINT/FLOORING CREDIT!!
$315,500
7411 N 155th Avenue Owasso, OK 74055
- Type:
- Single Family
- Sq.Ft.:
- 1,536
- Status:
- Active
- Beds:
- 3
- Lot size:
- 0.22 Acres
- Year built:
- 2024
- Baths:
- 2.00
- MLS#:
- 2414427
- Subdivision:
- Hawk's Landing
ADDITIONAL INFORMATION
Come and see this beautifully designed home with granite kitchen, white shaker cabinets a & stainless steel range & dishwasher. Luxury vinyl flooring throughout with carpet in bedrooms. Luxurious bathroom that includes a tiled walk-in shower, granite double sinks. Home features include polysealant anti-draft protection at windows, doors and plate penetration plus professionally engineered post tension foundation, tankless water heater. Bonus feature includes home is connected and Deako smart lighting. Photos shown here may not depict the specified home and features. Call for details.
Open House:
Saturday, 6/15 1:00-3:00PM
- Type:
- Single Family
- Sq.Ft.:
- 2,105
- Status:
- Active
- Beds:
- 4
- Lot size:
- 0.19 Acres
- Year built:
- 2006
- Baths:
- 2.00
- MLS#:
- 2413677
- Subdivision:
- Sawgrass Park At Bailey Ranch
ADDITIONAL INFORMATION
This stunning 4-bedroom, 2-bathroom house boasts elegant granite countertops and a spacious 2-car garage. Adorable accents added through the home to make it feel warm and welcoming. Step outside to relax under the charming pergola on the back porch, perfect for enjoying tranquil moments. Nestled in a picturesque neighborhood, residents have access to a refreshing pool, serene pond, and scenic walking trails, making it an ideal place to call home. Back on the market...inspections and title work completed. Ready to close quickly!
- Type:
- Single Family
- Sq.Ft.:
- 3,190
- Status:
- Active
- Beds:
- 4
- Lot size:
- 0.52 Acres
- Year built:
- 2007
- Baths:
- 3.00
- MLS#:
- 2413736
- Subdivision:
- Crossing At 86th Street I
ADDITIONAL INFORMATION
Welcome to your new sanctuary nestled in the heart of a peaceful neighborhood. This inviting 4 bedroom, 3 bath home offers a perfect blend of comfort, style & convenience. As you step inside, you're greeted by a warm ambiance, creating a welcoming atmosphere throughout. The spacious living room beckons you to unwind & relax by the cozy fireplace. Gorgeous hardwoods through out the living area bring warmth & beauty. The gourmet kitchen is a dream, boasting modern appliances, ample counter space & a spacious pantry. Retreat to the luxurious primary suite relaxing in the spa like ensuite bath. Additional bedrooms offer comfort & flexibility for family & guests alike. Step outside to your private oasis with a wrap around covered patio, lush landscaping, & a fenced yard providing privacy & security for your BEAUTIFUL SALTWATER INGROUND POOL where you & your family & guests will enjoy hours of fun memories. Don't miss the opportunity to make this exquisite residence your own.
$305,500
7415 N 155th Avenue Owasso, OK 74055
- Type:
- Single Family
- Sq.Ft.:
- 1,620
- Status:
- Active
- Beds:
- 3
- Lot size:
- 0.22 Acres
- Year built:
- 2024
- Baths:
- 2.00
- MLS#:
- 2413766
- Subdivision:
- Hawk's Landing
ADDITIONAL INFORMATION
Come and see this beautifully designed home with granite kitchen, white shaker cabinets a & stainless steel range & dishwasher. Luxury vinyl flooring throughout with carpet in bedrooms. Luxurious bathroom that includes a tiled walk-in shower, granite double sinks. Home features include polysealant anti-draft protection at windows, doors and plate penetration plus professionally engineered post tension foundation, tankless water heater. Bonus feature includes home is connected and Deako smart lighting. Photos shown here may not depict the specified home and features. Call for details.
$520,000
14802 E 77th Place Owasso, OK 74055
Open House:
Sunday, 6/16 2:00-4:00PM
- Type:
- Single Family
- Sq.Ft.:
- 2,982
- Status:
- Active
- Beds:
- 3
- Lot size:
- 0.21 Acres
- Year built:
- 2022
- Baths:
- 3.00
- MLS#:
- 2413650
- Subdivision:
- Presley Hollow
ADDITIONAL INFORMATION
WELCOME TO YOUR DREAM HOME IN THE DESIRED SUBDIVISION OF PRESLEY HOLLOW. STEP INSIDE THIS CAPTIVATING HOME, BUILT IN 2022 BY EXECUTIVE HOMES (CUSTOM MODIFIED PLAN #2591). DISCOVER A WORLD OF LUXURY AND COMFORT THIS ENERY-EFFICIENT HOME PROVIDES. AS YOU ENTER, YOUR GREETED WITH A SPACIOUS LAYOUT, DESIGNED FOR MODERN LIVING. BEAUTIFUL STATELY BOOKCASES SURROUND AN INVITING VENTED FIREPLACE. SEPARATE GAMEROOM/OFFICE WITH SIDE ENTRY TO EXTENDED PATIO, IS IDEAL FOR SAVORING YOUR MORNING COFFEE OR ENTERTAINING. DESIGNER KITCHEN SHOWCASES A MASSIVE ISLAND, UPGRADED APPLIANCES, DOUBLE-OVENS, COMMERCIAL FRIDGE, ALL SURROUNDED BY GLASS UPPER CABINENTS. AMONG THE MANY HIGHLIGHTS OF THIS EXQUISITE HOME, ARE THE EXPANSIVE PRIMARY BEDROOM AND BATH. PRIMARY SUITE IS TRULY A HAVEN FOR RELAXATION. CUSTOMIZED PRIMARY BATH HAS DOUBLE VANITIES, MASSIVE WALK-IN SHOWER W/DUAL SHOWER HEADS. STORAGE IS NEVER AN ISSUE THANKS TO THE CUSTOMIZED PRIMARY CLOSET. ADJOINING SPACIOUS LAUNDRY ROOM HAS SINK AND LOTS OF STORAGE. HOME HAS TWO ADDITIONAL SPACIOUS BEDROOMS WITH WALK IN CLOSETS.OVER-SIZED THREE CAR GARAGE PROVIDES AN ABUDANCE OF STORAGE.. EXPERIENCE PRESLEY PARK'S STATE OF THE ART AMENTITIES: POOLS,PONDS,CLUBHOUSE, AND MANICURED WALKING TRAILS. OWASSO SCHOOLS. LET'S SCHEDULE YOUR PRIVATE TOUR TODAY AND MAKE THIS DREAM HOME YOURS! .
$364,900
9307 N 95th Avenue Owasso, OK 74055
- Type:
- Single Family
- Sq.Ft.:
- 2,492
- Status:
- Active
- Beds:
- 4
- Lot size:
- 0.26 Acres
- Year built:
- 2010
- Baths:
- 3.00
- MLS#:
- 2412833
- Subdivision:
- The Lakes Of Bailey Ranch
ADDITIONAL INFORMATION
Sought after 4 bedroom, 2.5 bathroom, 3 car-garage ranch style home in The Lakes of Bailey Ranch! Disreable floor plan with flex room at the entry that would make for a great formal dining room or office and an open concept living area with large brick surround mantle fireplace. The kitchen offers views of the living room and the dining/breakfast room as well as a wrap around breakfast bar, granite countertops and stainless steel appliances. The spacious primary bedroom wows with its tray ceiling and amazing en-suite with dual entrance tile surround shower, soaking tub, and massive walk-in closet with built-ins. Large fully fenced in backyard with great covered patio with a fan for those hot summer days!
IDX information is provided exclusively for consumers' personal, non-commercial use and may not be used for any purpose other than to identify prospective properties consumers may be interested in purchasing, and that the data is deemed reliable by is not guaranteed accurate by the MLS. Copyright 2024 , Northeast OK Real Estate Services. All rights reserved.
Owasso Real Estate
The median home value in Owasso, OK is $392,000. This is higher than the county median home value of $144,400. The national median home value is $219,700. The average price of homes sold in Owasso, OK is $392,000. Approximately 65.39% of Owasso homes are owned, compared to 30% rented, while 4.61% are vacant. Owasso real estate listings include condos, townhomes, and single family homes for sale. Commercial properties are also available. If you see a property you’re interested in, contact a Owasso real estate agent to arrange a tour today!
Owasso, Oklahoma has a population of 34,634. Owasso is more family-centric than the surrounding county with 41.69% of the households containing married families with children. The county average for households married with children is 31.48%.
The median household income in Owasso, Oklahoma is $67,130. The median household income for the surrounding county is $52,017 compared to the national median of $57,652. The median age of people living in Owasso is 33.5 years.
Owasso Weather
The average high temperature in July is 93.1 degrees, with an average low temperature in January of 27.5 degrees. The average rainfall is approximately 43.2 inches per year, with 9.6 inches of snow per year.
