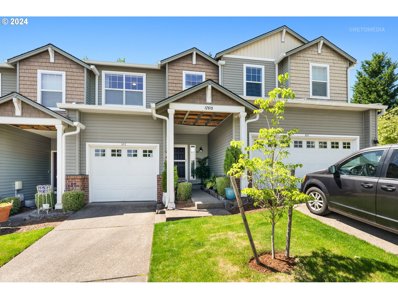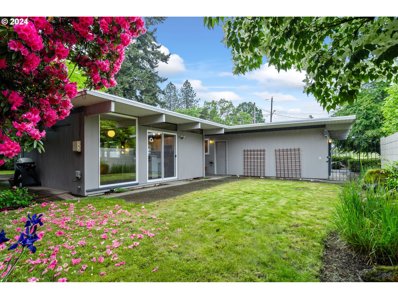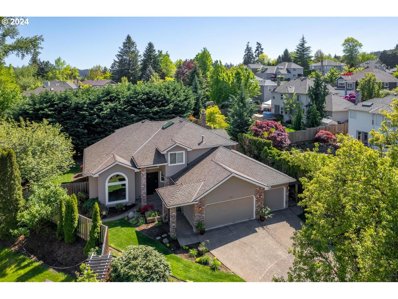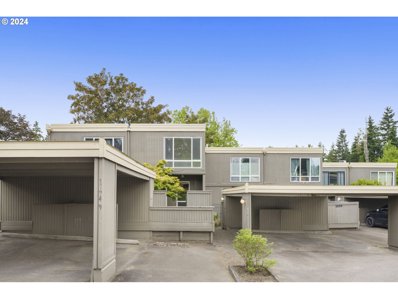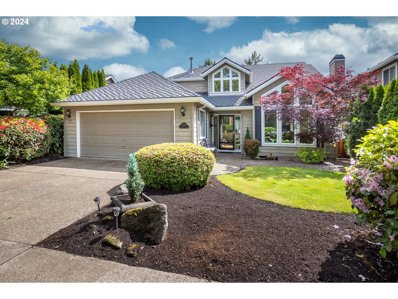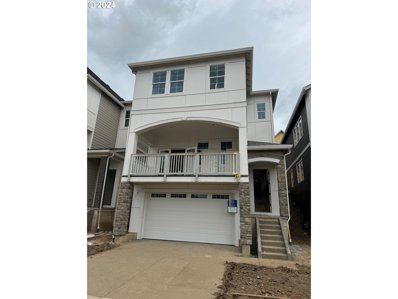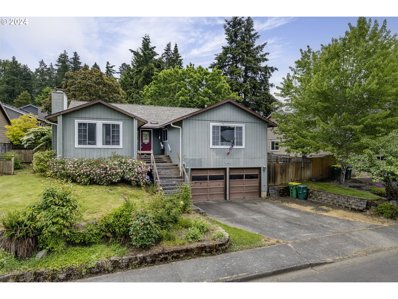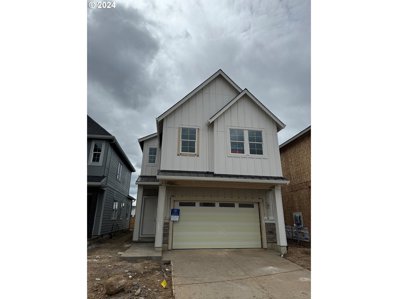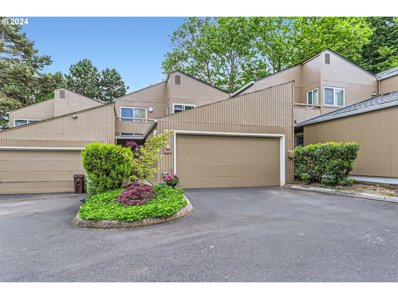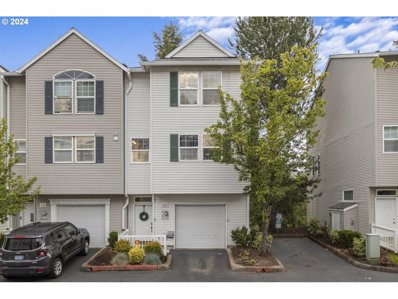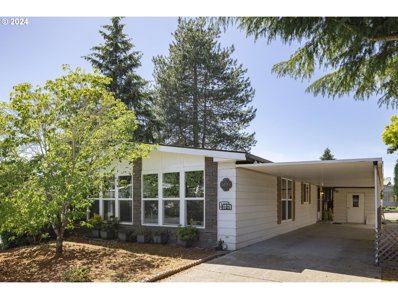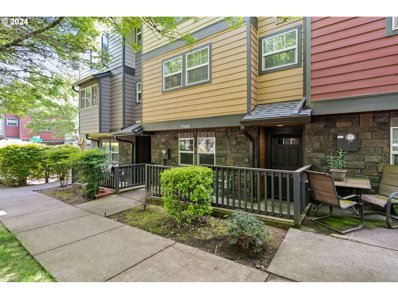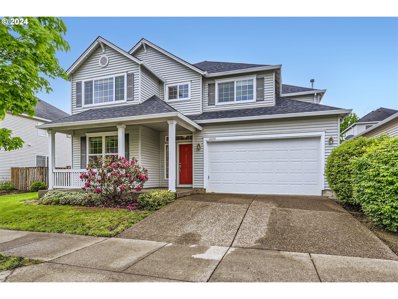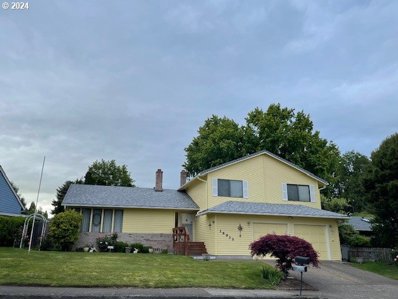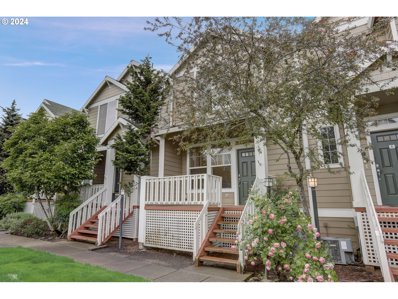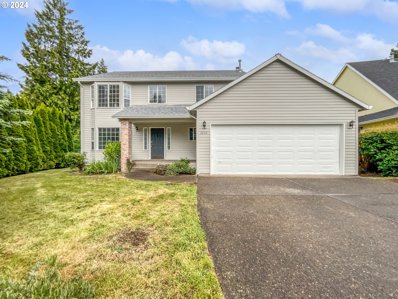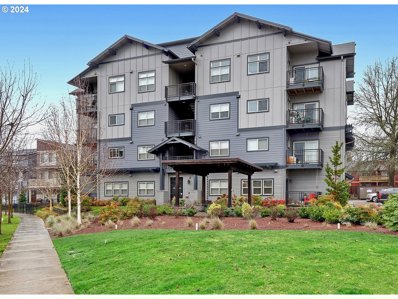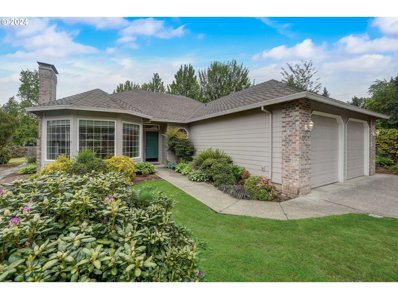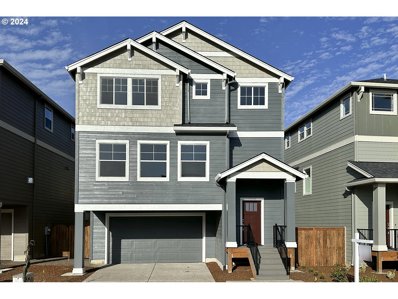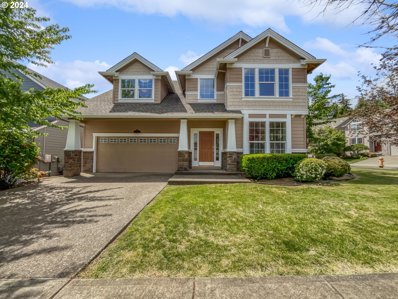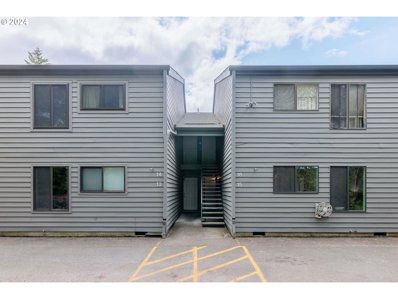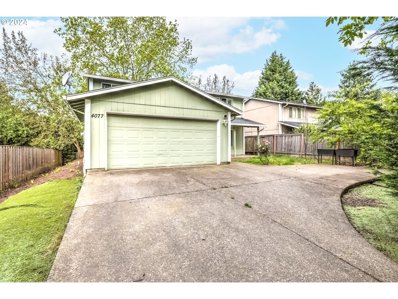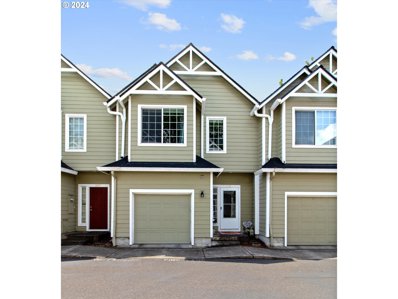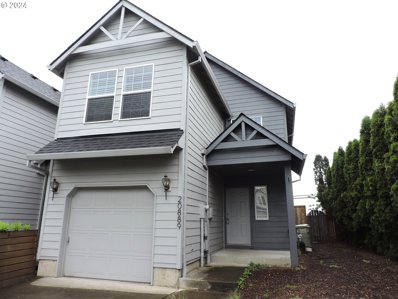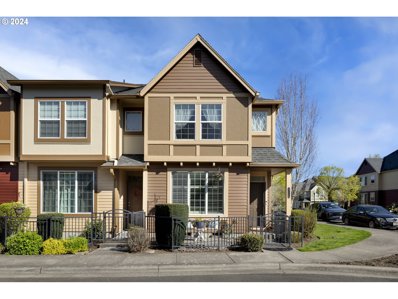Beaverton OR Homes for Sale
- Type:
- Condo
- Sq.Ft.:
- 1,273
- Status:
- Active
- Beds:
- 3
- Year built:
- 2005
- Baths:
- 3.00
- MLS#:
- 24415334
ADDITIONAL INFORMATION
Open House 5/31 4pm-6pm & 6/1 12pm-2pm. Beautiful Orchard Glen Condo in a well-maintained neighborhood. Immaculate residence boasts a modern & stylish design. Enjoy entertaining with an open kitchen and dining area flowing seamlessly to a covered backyard patio, perfect for gatherings. A fully fenced backyard offers privacy, complemented by recent landscaping and stylish retaining wall. All new appliances, new luxury vinyl flooring on the main, and newer carpet on the upper level! Upstairs, the primary suite features a private bath along with a generous walk-in closet boasting convenient organizers. Large laundry room, with extra room for storage, is conveniently located on the upper level with the bedrooms. Highly rated schools and the popular Progress Ridge retail stores & restaurants are within walking distance. Don't miss your chance to own this stunning home in a prime location! As a bonus refrigerator, washer & dryer are included in sale. Hot tub is also included in the sale!
- Type:
- Single Family
- Sq.Ft.:
- 1,581
- Status:
- Active
- Beds:
- 4
- Lot size:
- 0.18 Acres
- Year built:
- 1964
- Baths:
- 2.00
- MLS#:
- 24580636
- Subdivision:
- DENNY WHITFORD
ADDITIONAL INFORMATION
Rummer! Rummer! Rummer! Yes, this stunning single-level home was built by Portland Mid-Century Modern legend Robert Rummer in 1964. Step inside and you'll know right away! The home boasts tasteful and period-appropriate updates throughout. The grasscloth wallpaper, exposed beams, and floor-to-ceiling windows with a 180-degree view of the gated courtyard garden provide an unmistakable vibe you simply can't replicate with other mid-century modern homes. This home is an entertainer's dream with the kitchen, dining room, and living room all drawing your eye out to the private courtyard space. The kitchen features a cook's island with gas range and plentiful built-in storage on both sides. This home is also very energy efficient, featuring two new electric mini-split heat pumps that offer both heat and a/c, a newer 97% high efficiency forced air gas furnace and window treatments on every window. The primary bedroom suite features it's own attached sitting room with endless functional possibilities, heated bedroom floors and a newly remodeled bathroom with custom tiles from Pratt + Larson.. Other features include engineered hardwood floors, cork flooring in all the bedrooms and a cozy gas fireplace insert. Don't miss the wrap-around yard complete with beautiful flowering plants, shrubs and trees. It's got a 2-car garage, in-ground sprinkler system in the front and back yards, and so much charm you'll have to see to believe!
$850,000
15250 SW SWAN Ct Beaverton, OR 97007
Open House:
Saturday, 6/15 12:00-2:00PM
- Type:
- Single Family
- Sq.Ft.:
- 2,740
- Status:
- Active
- Beds:
- 4
- Lot size:
- 0.24 Acres
- Year built:
- 1989
- Baths:
- 3.00
- MLS#:
- 24596723
- Subdivision:
- MURRAYHILL AREA
ADDITIONAL INFORMATION
OPEN HOUSE 6/15 SAT 12-2. Meticulously Cared For Home On Quiet Cul-de-sac In Beaverton's Murrayhill Area. Perfect For Those With a Keen Eye For Quality & Desire For Privacy. The Open Concept Layout With An Island Kitchen Overlooking The Family Room & Amazing Backyard Exudes Warmth & Comfort. Get Ready For Summer Fun On The Custom Patio Perfectly Designed For Outdoor Entertaining. The Meticulous Fenced Backyard Offers Incredible Privacy, Decorative Arbors, Garden Shed & Spacious Lawn For Play. Inside You'll Find a Vaulted Entry & Living Room With Big Windows & Main Floor Office/Bedroom With Closet. Get Showered In Sunlight Through Huge Skylights In The Upper Hall & Spacious Primary Suite Bathroom. Extra Highlights Include Charming Bedroom Window Seats & Lovely Solid Wood Built-Ins. The Home Has Been Pre-Inspected & Freshly Updated With New Interior Paint & Carpet Making It Move-In Ready. The Oversized 3 Car Garage Offers Extra Storage Space & Is Wired For Car Charger. Convenient Murrayhill shops, restaurants, library, gym, Nancy Ryles Elementary, parks & trails all within blocks.
- Type:
- Condo
- Sq.Ft.:
- 1,120
- Status:
- Active
- Beds:
- 2
- Year built:
- 1974
- Baths:
- 2.00
- MLS#:
- 24338319
ADDITIONAL INFORMATION
Light-filled townhome located on outside edge of Tanasbrook community for extra privacy. Such a great location between Nike and Intel, blocks to Whole Foods/Streets of Tanasbourne, and Hwy 26. Main level features wood laminate floors throughout, lovely large windows and slider to private back deck with tree-lined view. Two bedrooms and one and a half bathrooms. New appliances in galley kitchen. Carport for covered parking. Fenced, front courtyard provides extra space! Fantastic condo complex amenities include pool, spa, sauna, tennis, community garden and game room.
Open House:
Saturday, 6/15 12:00-2:00PM
- Type:
- Single Family
- Sq.Ft.:
- 1,708
- Status:
- Active
- Beds:
- 3
- Lot size:
- 0.13 Acres
- Year built:
- 1989
- Baths:
- 2.00
- MLS#:
- 24393736
ADDITIONAL INFORMATION
Amazing one-level home in the desirable Murrayhill neighborhood! This rare 1700+ SQFT floorplan offers stunning views of Mt. Hood from the deck and kitchen. Great lot featuring a private backyard with an expansive Trex deck, perfect for entertaining! Soaring vaulted ceilings and large windows in the formal dining and living rooms provide an abundance of natural light. Wood floors throughout much of the home. kitchen boasts granite countertops, an island, and white painted cabinets. The large primary suite includes a double vanity, walk-in shower, and walk-in closets. There are two additional bedrooms, each with a closet. The home features stunning architectural design throughout! Enjoy easy access to Murrayhill's exceptional neighborhood amenities, including tennis/pickleball courts, several pools, basketball courts, a clubhouse, pedestrian paths, and more! Nearby, you'll find Murrayhill and Progress Ridge with ample shopping, dining, and entertainment options. Don?t miss this amazing home! The rarest of rare. A great 1 level home in the best neighborhood with the perfecct sized view lot!
- Type:
- Single Family
- Sq.Ft.:
- 2,253
- Status:
- Active
- Beds:
- 3
- Year built:
- 2024
- Baths:
- 3.00
- MLS#:
- 24585202
- Subdivision:
- THE VINEYARD AT COOPER MOUNTAI
ADDITIONAL INFORMATION
New! Ask about our special interest rates. Dundee with bonus room on main, and covered deck off front of home too! Offering 10ft ceilings on the main floor and 9ft upstairs. Enjoy this open spacious home with a ton of natural light. Gorgeous entertaining kitchen offers wall oven & Microwave as well as gas cooktop with hood. Gather around the quartz island and formal dining area and open living/dining. Enjoy the back patio and fenced yard in back of home too! The community offers plenty of walking and biking trails, nearby shopping at Progres Ridge and easy access to freeways. This home includes the upgraded Eclectic Interior Finishes. See exterior color scheme in pics. Enjoy nature and the walking paths in the neighborhood. Exterior picture is of home. Tour daily with onsite representative. Similar Model home for viewing. Move in June!
- Type:
- Single Family
- Sq.Ft.:
- 2,196
- Status:
- Active
- Beds:
- 3
- Lot size:
- 0.16 Acres
- Year built:
- 1982
- Baths:
- 2.00
- MLS#:
- 24522550
ADDITIONAL INFORMATION
Charming one-level living awaits in this 3-bed, 2-bath home featuring a spacious primary suite with a large walk-in closet and bathroom with a walk-in shower. Enjoy the open kitchen with a generous pantry and island. Two additional large bedrooms offer ample space for family, guests, or office space. This home has incredible potential. Embrace the opportunity to tailor this space to your unique vision and create the perfect haven to call home.
- Type:
- Single Family
- Sq.Ft.:
- 2,035
- Status:
- Active
- Beds:
- 4
- Year built:
- 2024
- Baths:
- 3.00
- MLS#:
- 24053328
ADDITIONAL INFORMATION
Move-in ready! Offering 10ft ceilings on the main floor and 9ft upstairs. Enjoy this open spacious home with a ton of natural light. Living space and fenced yard get Southern exposure. Gorgeous entertaining kitchen offers wall oven & Microwave as well as gas cooktop with hood. Gather around the quartz island and formal dining area off to side. Gorgeous Contemporary Interior boasting gray cabs like model home has & gorgeous white quartz countertops. The community offers plenty of walking and biking trails, nearby shopping at Progres Ridge and easy access to freeways. Enjoy nature and the walking paths in the neighborhood. Tour today with onsite representative. Closed 5/27 for holiday. Model home for viewing. Check out the exterior color the home will be painted on next sunny day!
- Type:
- Condo
- Sq.Ft.:
- 1,458
- Status:
- Active
- Beds:
- 3
- Year built:
- 1978
- Baths:
- 2.00
- MLS#:
- 24303704
ADDITIONAL INFORMATION
This townhouse offers a lifestyle of effortless living and convenience. It has an open and bright floorplan as natural light floods the spacious interior, enhanced by vaulted ceilings that create an airy ambiance. Nestled in a serene neighborhood, this home boasts a private yard and deck, perfect for soaking up the sun, enjoying dining with loved ones or letting your fur babies roam. Say goodbye to exterior maintenance woes, as the HOA takes care of everything, cool off in the refreshing pool, soothe your senses in the sauna, or engage in a friendly match on the tennis court - all within the comfort of your own community. With amenities like water, sewer, and trash included, your worries simply melt away. Inside, discover a spacious layout featuring three inviting bedrooms, with the primary suite conveniently located on the main level for added privacy and accessibility. Need a versatile space? The loft offers endless possibilities, whether it's a home office, entertainment area, or cozy reading nook. Conveniently located near Tanasbourne shopping and dining, every convenience is just moments away. RV parking available for a small fee. Enjoy the community garden. Furnace new in 2021 and newer water heater.OPEN HOUSE JUNE 9th from 1-3PM
Open House:
Saturday, 6/15 1:00-3:00PM
- Type:
- Single Family
- Sq.Ft.:
- 1,276
- Status:
- Active
- Beds:
- 2
- Lot size:
- 0.03 Acres
- Year built:
- 1999
- Baths:
- 3.00
- MLS#:
- 24407942
ADDITIONAL INFORMATION
Open House Saturday 6/15 1-3pm!! Welcome to your dream home in the heart of Murray Hill! This light and bright corner townhome offers an open floor plan and backs to a beautiful greenspace. Step inside to find brand new carpet and newer laminate floors that add a fresh, modern touch. The kitchen is updated with gray cabinets and stainless steel appliances. The home has two spacious bedrooms, each with walk-in closets and en-suite bathrooms. Enjoy cozy evenings by the gas fireplace in the living room or step out onto the deck to take in the serene views. Large 2-car oversized tandem garage. No rental cap! All appliances are included. Close to shopping, restaurants, and grocery stores!
- Type:
- Manufactured/Mobile Home
- Sq.Ft.:
- 1,512
- Status:
- Active
- Beds:
- 2
- Year built:
- 1977
- Baths:
- 2.00
- MLS#:
- 24587181
ADDITIONAL INFORMATION
Nestled in Seminole Esates, a serene 55+ gated community, this spacious double-wide manufactured park home offers a perfect blend of comfort and convenience. Featuring two generously sized bedrooms and two full bathrooms. The two living areas provide ample space for relaxation and entertainment, ensuring you have plenty of room to host family and friends.Situated close to the clubhouse, you'll have easy access to a range of community amenities, making it easy to stay active and engaged. The clubhouse serves as a hub for social gatherings, events, and activities, fostering a strong sense of community among residents. Park rent $1,200.
- Type:
- Single Family
- Sq.Ft.:
- 1,439
- Status:
- Active
- Beds:
- 3
- Lot size:
- 0.02 Acres
- Year built:
- 2006
- Baths:
- 3.00
- MLS#:
- 24680317
- Subdivision:
- SEXTON MOUNTAIN
ADDITIONAL INFORMATION
Discover this amazing townhome located in the highly desirable Sexton Mountain / Murray Hill neighborhood of Beaverton, Oregon. Situated on a quiet, low-traffic dead-end street, this property offers both tranquility and convenience. Prime Location: Nestled in a serene community, this townhome is close to top-rated schools, parks, shopping, and dining options. Accessibility: Close access to SW Westside regional greenbelt recreation trail. Comfortable Living: Enjoy the comfort of forced heat, central A/C, and a cozy gas fireplace. Modern Updates: The home boasts brand new paint and carpet throughout, updated engineered hardwood flooring on lower and main levels, new roof in 2023, as well as all upgraded kitchen and laundry room appliances. Spacious Bedrooms: Two vaulted primary bedrooms each with full ensuite bathrooms, plus a lower level bedroom or office space. Loft area between primary suites is even large enough for an additional office area. Stylish Interiors: a modern kitchen island with generous storage, and a balcony overlooking quaint neighborhood forest off of the living area. Ample Storage: Two-car garage with tall ceilings, recessed storage space, and large hanging shelves for extra storage. Move-In Ready: All upgraded appliances in kitchen and laundry room are included - refrigerator, washer, and dryer. Don't miss out on this fantastic opportunity to own a beautiful townhome in one of Beaverton's most desirable neighborhoods. Schedule a tour today!
- Type:
- Single Family
- Sq.Ft.:
- 2,373
- Status:
- Active
- Beds:
- 4
- Lot size:
- 0.13 Acres
- Year built:
- 2003
- Baths:
- 3.00
- MLS#:
- 24529816
ADDITIONAL INFORMATION
Beautiful North facing home in the desired Arbor Ridge. New Roof, new quartz counters, new water heater, new carpets, new dishwasher and a lot more. Gourmet kitchen with quartz counters and a large pantry. 4 spacious bedrooms and a loft. Huge side yard with tool shed. Built-in wall storage in over-sized garage. Half a block from George Otten Park. Proximity to Bethany shopping, restaurants and walking trails!
- Type:
- Single Family
- Sq.Ft.:
- 2,259
- Status:
- Active
- Beds:
- 4
- Lot size:
- 0.16 Acres
- Year built:
- 1980
- Baths:
- 3.00
- MLS#:
- 24500797
ADDITIONAL INFORMATION
This lovely home has incredible furnishings to be sold at an Estate Sale June 21st through the 23rd. Let us know if you have any interest now. So much room in this house. Come see this Fantastic Tri-Level home with a gorgeous backyard!! There are four Bedrooms upstairs ... the Owner's suite is a great size with a view into the backyard. The Great room is very large and has a slider to the patio...a squirrel awaits you! The kitchen has an eating bar and eating area with a slider leading to the huge deck. This lovely home has a separate formal dining room and living room. Check it out! Corner windows in living room and dining room are a nice touch that bring in lots of light. Close to Crystal Creek Park, Bethany Park & Somerset Swim Center.
$395,000
16115 SW GAGE Ln Beaverton, OR 97006
- Type:
- Single Family
- Sq.Ft.:
- 1,330
- Status:
- Active
- Beds:
- 2
- Lot size:
- 0.02 Acres
- Year built:
- 2006
- Baths:
- 3.00
- MLS#:
- 24523425
ADDITIONAL INFORMATION
Don't miss this centrally located townhome close to many amenities including the Merlo Station MAX line. This well maintained 2 bedroom, 2.5 bathroom townhome is complete with updated stainless steel appliances, solid surface countertops, and a cozy fireplace. Enjoy the tree-lined courtyard entrance from the front porch. Vaulted ceilings and natural light create a welcoming, spacious environment in the upstairs bedrooms and a downstairs bonus room complete with forced air-heating and cooling provides flexible space for a home office or workout room. The attached garage provides parking and ample storage for all of your gear! Schedule a tour today!
- Type:
- Single Family
- Sq.Ft.:
- 1,817
- Status:
- Active
- Beds:
- 4
- Lot size:
- 0.17 Acres
- Year built:
- 1990
- Baths:
- 3.00
- MLS#:
- 24208894
ADDITIONAL INFORMATION
Seller is offering a 1.65% credit to buyers to be used for closing costs, representation, or any other lender allowable costs. Welcome to your dream home with numerous upgrades and modern features. Enjoy the cozy ambiance of the charming fireplace and tasteful neutral color scheme that creates a warm and chic atmosphere. The new flooring throughout adds a modern touch. The primary bathroom offers luxury with a separate tub and shower, double sinks, and ample space for your daily routines. The fresh exterior paint enhances curb appeal. The kitchen, a culinary enthusiast's dream,with kitchen island for meal prep or casual dining. Step outside to the deck for al fresco dining or sunbathing. This home offers a lifestyle of modern comfort and sophisticated style.
- Type:
- Condo
- Sq.Ft.:
- 964
- Status:
- Active
- Beds:
- 2
- Year built:
- 2014
- Baths:
- 2.00
- MLS#:
- 24151203
- Subdivision:
- LOFTS AT 45 CENTRAL
ADDITIONAL INFORMATION
Loft @45° Central, gated with an elevator.The unit located at the end of the community, very quiet. Open floor plan, light & bright with high ceilings. 2beds + 2 baths, Laundry room, large patio. Primary suite with walk-in shower & walk-in closet. Laminate flooring, new wall to wall carpet. Kitchen features stainless steel appliances including refrigerator, range, built-in microwave and dishwasher, quartz countertop island and pantry. Laundry room equipped with Washer & Dryer. The unit has a very efficient mini split HVAC system. One assigned parking space & ample guest parking. Convenient location, One block from Nike World Headquarter & Villa Sports, 2 blocks to Costco and Cedar Hills Shopping Center, close to buses, Max, trails, THPRD, EZ access to freeways. HOA includes water, sewer, garbage, outdoor BBQ, club house, pool, gym, maintenance, insurance and landscaping. Move in ready!!! Open house: 5/25/2004, Sat, Noon - 3pm.
- Type:
- Single Family
- Sq.Ft.:
- 1,615
- Status:
- Active
- Beds:
- 3
- Lot size:
- 0.25 Acres
- Year built:
- 1992
- Baths:
- 2.00
- MLS#:
- 24162946
ADDITIONAL INFORMATION
This inviting single-level home boasts ample natural light and picturesque outdoor surroundings. With 3 bedrooms and 2 full bathrooms, this residence offers a spacious open floor plan with tall 9 ft ceilings. Recent upgrades include a new furnace and newer water heater for energy efficiency. The kitchen is a highlight, featuring quartz countertops, subway tile backsplash, and new stainless appliances. Throughout the home, you'll find modern conveniences like Smart Wi-Fi lighting and LED canless recessed lights. Luxury Vinyl Plank flooring flows seamlessly, while new carpeting adds comfort to the bedrooms. Enjoy beautiful morning sun in the kitchen, breakfast nook, and two bedrooms, with views of the landscaped backyard creating a pleasant atmosphere. The primary bedroom and living room receive lovely afternoon sun, ensuring a bright and cheerful interior even on gloomy days. Outside, the large mature landscaped yard is a big plus, offering a wide variety of trees, shrubs, and flowers that provide color all season long. Nearby amenities include Hiteon Park, Hyland Forest Nature Park and Conestoga Recreation Center.
- Type:
- Single Family
- Sq.Ft.:
- 2,459
- Status:
- Active
- Beds:
- 4
- Lot size:
- 0.09 Acres
- Year built:
- 2024
- Baths:
- 3.00
- MLS#:
- 24621666
ADDITIONAL INFORMATION
MLS# 24621666 Ready Now! Say hello to stunning curb appeal and a spacious three-story design when you arrive at the Telluride floorplan at Lolich Farms! Step through the front porch into an inviting entryway and a 2-car tuck-under garage. Make your way to the second floor, where the heart of the home awaits. Enjoy an open-concept layout featuring a grand great room with a cozy fireplace, a gourmet kitchen, a dining area, and a patio perfect for long conversations. This floor also includes a bedroom and bathroom. On the third floor, you'll find two additional secondary bedrooms and a laundry room on one side, while on the other side is a beautiful primary suite with a large walk-in closet and a spa-like bathroom, perfect for unwinding each night. Upgraded finishes included. *Special Incentives Available!
- Type:
- Single Family
- Sq.Ft.:
- 2,386
- Status:
- Active
- Beds:
- 4
- Lot size:
- 0.13 Acres
- Year built:
- 2001
- Baths:
- 3.00
- MLS#:
- 24221551
ADDITIONAL INFORMATION
Step into luxury with this meticulously updated property featuring beautiful new flooring throughout. The inviting fireplace creates a warm ambiance, while the primary bedroom offers a spacious walk-in closet for storage. The primary bathroom includes double sinks for convenience and a separate tub and shower for relaxation. Outside, a spacious deck overlooks a fenced-in backyard, perfect for outdoor activities. Recent upgrades like the new HVAC system ensure comfort year-round. This property is a testament to thoughtful upgrades and sophisticated relaxation, waiting to become your perfect retreat.This home has been virtually staged to illustrate its potential.
- Type:
- Condo
- Sq.Ft.:
- 996
- Status:
- Active
- Beds:
- 2
- Year built:
- 1978
- Baths:
- 2.00
- MLS#:
- 24485515
- Subdivision:
- DENNEY WHITFORD/RALEIGH WEST
ADDITIONAL INFORMATION
$15,000 seller credit! Move-in ready, and ready for summer at the pool! Welcome home to your one-level, light-filled two bedroom, two bathroom retreat! You?ll find fresh paint and new carpet throughout, and in the updated kitchen, stunning Carrara marble counters, a new stainless steel fridge, and bamboo floors. There?s ample space to entertain in the dining room, and the centerpiece of the living room is a cozy fireplace. A slider door leads to a patio perfect for your morning coffee, storage space, and community swimming pool. The en-suite primary bedroom is spacious and features two closets. In-unit laundry, a walk-in shower, and the ground floor location make this a perfectly accessible property! Nature is always in reach with the Fanno Creek Trail steps from your door. Enjoy great access to Trader Joes, Washington Square Mall, Garden Home, RedTail Golf Center, bus lines, and highways 15 and 217. Recent updates to the complex include a new roof, siding, and paint. No rental cap!
- Type:
- Single Family
- Sq.Ft.:
- 2,056
- Status:
- Active
- Beds:
- 3
- Lot size:
- 0.16 Acres
- Year built:
- 2006
- Baths:
- 3.00
- MLS#:
- 24511992
ADDITIONAL INFORMATION
You will love this spacious floor plan new carpet. All the appliances are included: refrigerator with ice and water, dishwasher, range, microwave and washer & dryer. The kitchen has quartz counter tops. The home is equipped with zonal heating and both window a/c units will stay with the home as well. There is so much space for storage and all of the bedrooms are spacious. There is a huge primary suite with a shower and a large walk-in closet. You will enjoy all the space for entertaining in the family room and formal living area. Call to make an appointment for private viewing!
$419,000
3181 SW 177TH Pl Beaverton, OR 97003
- Type:
- Single Family
- Sq.Ft.:
- 1,344
- Status:
- Active
- Beds:
- 3
- Lot size:
- 0.03 Acres
- Year built:
- 2000
- Baths:
- 3.00
- MLS#:
- 24471929
ADDITIONAL INFORMATION
This townhouse is move in ready! It's been well-maintained with many updates throughout. The spacious layout features an open-concept living and dining area, with a slider to a back patio that is perfect for both relaxation and entertaining. The main level has newer LVP flooring which adds a clean, modern touch. The kitchen features an island with seating, newer SS appliances (dishwasher is brand new), a pantry, and recently updated counter tops. The spacious primary bedroom has an attached bath and laundry is upstairs for your convenience. Close to shopping, restuarants, great schools, Nike and Intel. All appliances are included. Come check it out today and make your homeownership dream come true!
- Type:
- Single Family
- Sq.Ft.:
- 1,216
- Status:
- Active
- Beds:
- 3
- Lot size:
- 0.06 Acres
- Year built:
- 1997
- Baths:
- 3.00
- MLS#:
- 24086468
ADDITIONAL INFORMATION
A beautiful end unit townhouse 3 bedrooms and 2.5 bathrooms in a great neighborhood. Spacious floor plan. All bedrooms upstairs. Kitchen with granite counter top, plenty of cabinets and new appliances including stove, dishwasher, refrigerator, washer and dryer. Fresh interior paint with laminated wood flooring on lower level and carpet upstairs. Attached 1 car garage. Minutes from Intel, Nike World headquarters and Tualatin Hills Natural Park. Shopping Centers is being built nearby. Easy access to TRIMET& Max, restaurant and shopping.
Open House:
Saturday, 6/15 1:00-3:00PM
- Type:
- Single Family
- Sq.Ft.:
- 1,575
- Status:
- Active
- Beds:
- 3
- Lot size:
- 0.04 Acres
- Year built:
- 2005
- Baths:
- 3.00
- MLS#:
- 24653155
- Subdivision:
- Arbor Station
ADDITIONAL INFORMATION
OpenHouse: June 15th 1:00 - 3:00 PM. This elegant corner unit townhouse is a well-maintained gem, offering plenty of natural light throughout. Much of the interior has been recently painted, with newer plantation shutters carpets and LVT flooring adding a modern touch. The spacious layout features an open-concept living and dining area, with a front patio and is perfect for both relaxation and entertaining.The community offers great amenities, including a pool, recreation center, and parks. Plus, there's a dog park just a short walk away, making it convenient for pet owners. Close to the Cedar Hills and Tanasbourne shopping, MAX, Intel and Nike

Beaverton Real Estate
The median home value in Beaverton, OR is $548,545. This is higher than the county median home value of $401,600. The national median home value is $219,700. The average price of homes sold in Beaverton, OR is $548,545. Approximately 45.55% of Beaverton homes are owned, compared to 49.55% rented, while 4.9% are vacant. Beaverton real estate listings include condos, townhomes, and single family homes for sale. Commercial properties are also available. If you see a property you’re interested in, contact a Beaverton real estate agent to arrange a tour today!
Beaverton, Oregon has a population of 95,710. Beaverton is less family-centric than the surrounding county with 33.98% of the households containing married families with children. The county average for households married with children is 37.21%.
The median household income in Beaverton, Oregon is $64,619. The median household income for the surrounding county is $74,033 compared to the national median of $57,652. The median age of people living in Beaverton is 36.1 years.
Beaverton Weather
The average high temperature in July is 80.6 degrees, with an average low temperature in January of 37.3 degrees. The average rainfall is approximately 40.8 inches per year, with 2.8 inches of snow per year.
