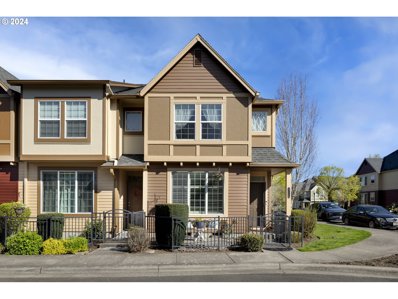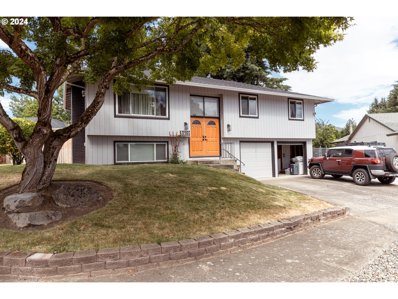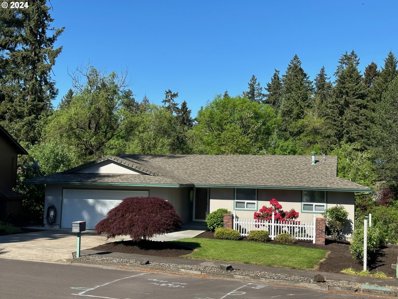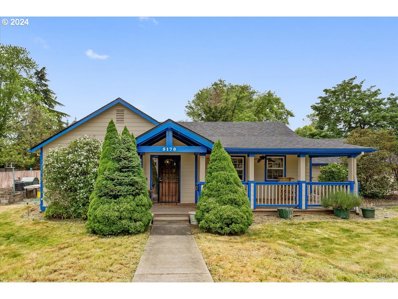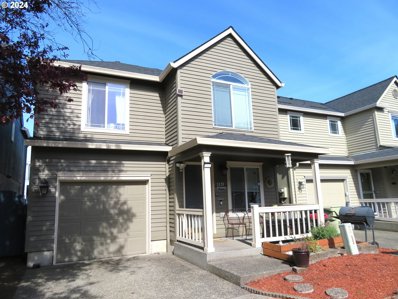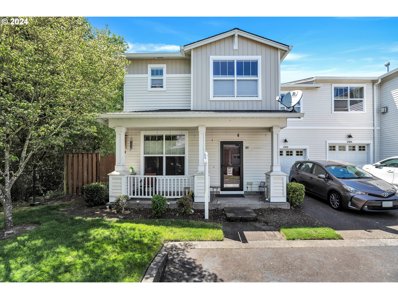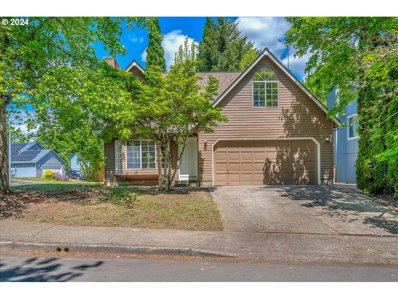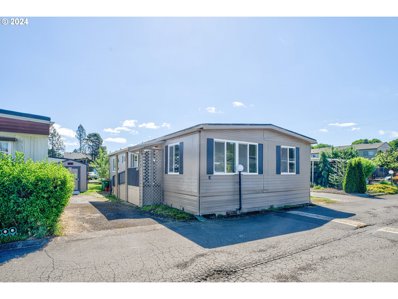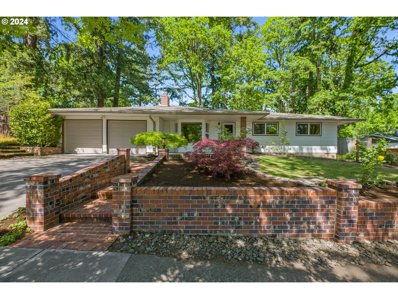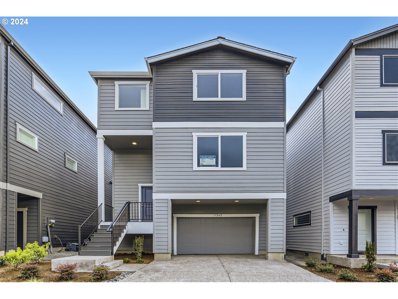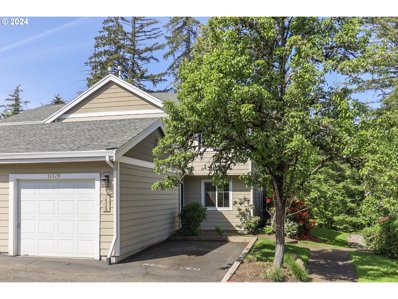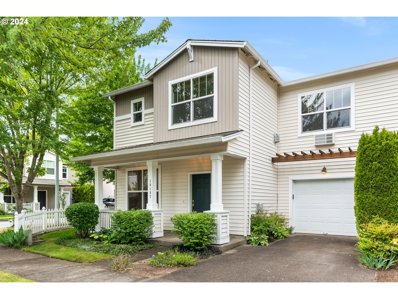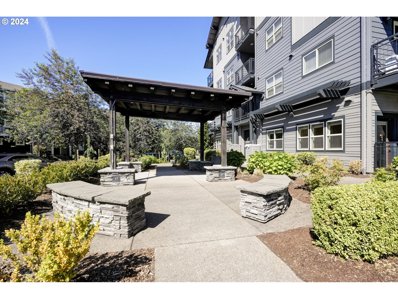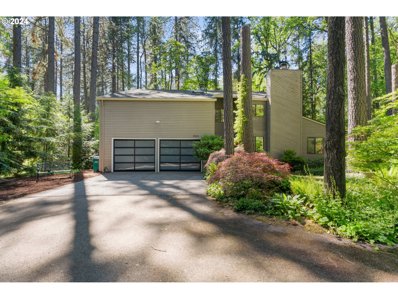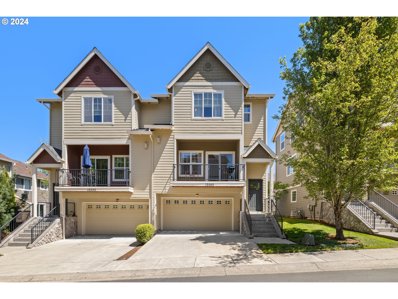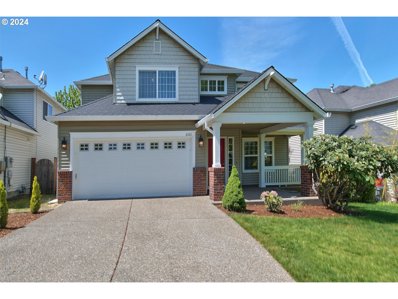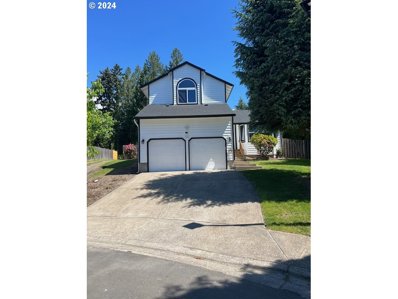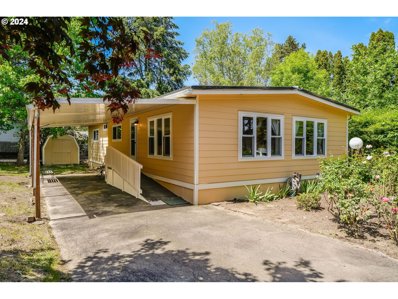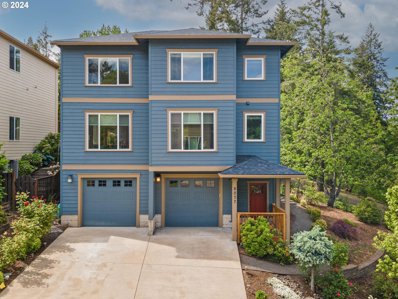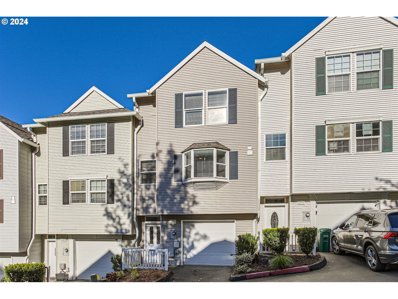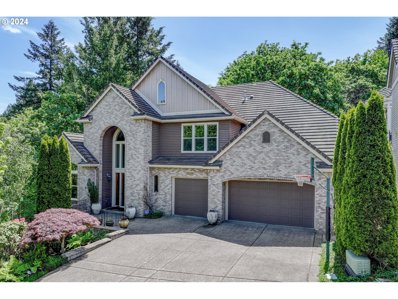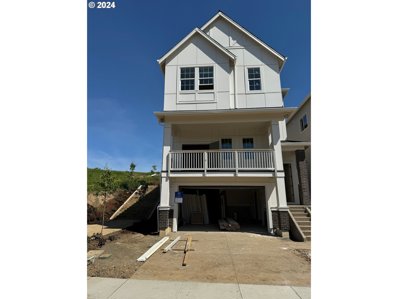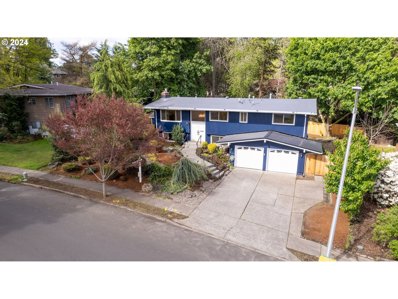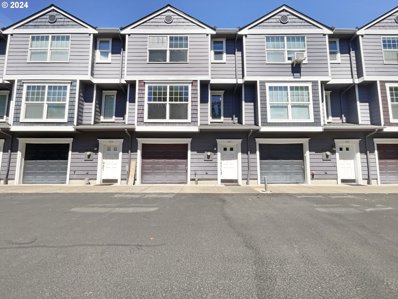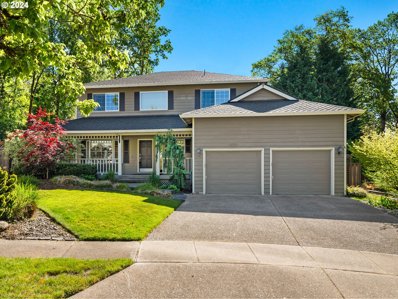Beaverton OR Homes for Sale
Open House:
Saturday, 6/15 1:00-3:00PM
- Type:
- Single Family
- Sq.Ft.:
- 1,575
- Status:
- Active
- Beds:
- 3
- Lot size:
- 0.04 Acres
- Year built:
- 2005
- Baths:
- 3.00
- MLS#:
- 24653155
- Subdivision:
- Arbor Station
ADDITIONAL INFORMATION
OpenHouse: June 15th 1:00 - 3:00 PM. This elegant corner unit townhouse is a well-maintained gem, offering plenty of natural light throughout. Much of the interior has been recently painted, with newer plantation shutters carpets and LVT flooring adding a modern touch. The spacious layout features an open-concept living and dining area, with a front patio and is perfect for both relaxation and entertaining.The community offers great amenities, including a pool, recreation center, and parks. Plus, there's a dog park just a short walk away, making it convenient for pet owners. Close to the Cedar Hills and Tanasbourne shopping, MAX, Intel and Nike
- Type:
- Single Family
- Sq.Ft.:
- 1,589
- Status:
- Active
- Beds:
- 3
- Lot size:
- 0.17 Acres
- Year built:
- 1972
- Baths:
- 2.00
- MLS#:
- 24337258
ADDITIONAL INFORMATION
Well, maintained and upgraded primary residence with ADU on the lower level that can be used as a mother-in-law suite, rental, or a great room. Upper level had 3 Bedroom, 1 Bath Living room, dining room and Kitchen. Lower Level has a studio apartment, bathroom, and laundry. Enjoy your view out the large window in the living room, Spacious Kitchen is a chief?s delight. Bedrooms are all nice sizes. Newer vinyl windows with upgraded privacy blinds. Large 10' sliding door leading to upgraded deck and large fenced back yard. New roof, tankless water heater, extended driveway with 3 parking spots plus 2 car garage. Quiet, well-established neighbors. Within a couple miles to Intel, Nike and several medical facilities, the MAX, grocery stores and restaurants.
- Type:
- Single Family
- Sq.Ft.:
- 2,784
- Status:
- Active
- Beds:
- 4
- Lot size:
- 0.16 Acres
- Year built:
- 1974
- Baths:
- 3.00
- MLS#:
- 24011997
- Subdivision:
- WEST BEAVERTON
ADDITIONAL INFORMATION
Great location in West Beaverton! This home boasts a beautiful meadow in the backyard, providing privacy on the huge upper 21'x11' deck. The master bedroom features a walk-in closet measuring 14'x10'3", with two additional upstairs bedrooms (11'x10') and a downstairs bedroom (15'x13'). The house includes three full bathrooms, each with showers and one bathtub. A huge bonus room (16'6"x21') can serve as a game or theater room. The remodeled kitchen includes granite countertops, new cabinets, and tile floors, along with a nice refrigerator. The laundry room comes equipped with a washer and dryer. Enjoy the huge deck off the kitchen with a retractable awning, as well as a lower deck off the family room. The home features two fireplaces, with the lower having a gas insert. The gas furnace was new in 2017, and the gas water heater and air conditioning ensure comfort year-round. A two-car garage with storage and a garage fridge complements the level driveway. Conveniently located near town and shopping, this home also offers a beautiful meadow with a creek and wildlife in the back. Never smoked in, it's all clean and move-in ready!
$625,000
5170 SW MENLO Dr Beaverton, OR 97005
- Type:
- Single Family
- Sq.Ft.:
- 2,050
- Status:
- Active
- Beds:
- 3
- Year built:
- 1937
- Baths:
- 3.00
- MLS#:
- 24332003
ADDITIONAL INFORMATION
Welcome home to this inviting four-bedroom, 2.5-bathroom home designed for multigenerational living and accessibility. This well-appointed residence includes thoughtful features for comfort and convenience, including a roll-in shower in the hall bath and a walk-in tub in the primary suite.The layout of this home is ideal for extended families, offering ample space and privacy. Along with accessible entryways, the open floor plan ensures easy movement throughout. The kitchen, open to the dining and living area, is equipped with modern appliances and ample counter space, perfect for preparing family meals or entertaining guests. Outside, the lush yard features raised beds for gardening enthusiasts, providing a serene oasis to relax and unwind.
$474,900
1155 SW 183RD Pl Beaverton, OR 97003
Open House:
Friday, 6/14 4:30-6:30PM
- Type:
- Single Family
- Sq.Ft.:
- 1,428
- Status:
- Active
- Beds:
- 3
- Lot size:
- 0.04 Acres
- Year built:
- 1998
- Baths:
- 3.00
- MLS#:
- 24580825
- Subdivision:
- Aubrey Meadows
ADDITIONAL INFORMATION
Beautifully maintained home. New roof, furnace, A/C, water heater & exterior paint. No HOA. Move in ready condition. Minutes to high tech, Nike, shopping, bus line, max and more. Laminate flooring throughout, stainless steel appliances. Extra parking at street. Open house FRIDAY 4:30-6:30 pm.
- Type:
- Condo
- Sq.Ft.:
- 1,502
- Status:
- Active
- Beds:
- 3
- Year built:
- 2005
- Baths:
- 3.00
- MLS#:
- 24590716
ADDITIONAL INFORMATION
Nestled in Beaverton's desired neighborhood, this end unit townhouse offers 3 beds, 2.5 baths, an attached garage, and a fenced backyard adjoining green space for added privacy! The main floor has a great open layout boasting a great kitchen with granite countertops and stainless steel appliances! Upstairs, find three sizable bedrooms, including a primary suite with a private bath. This centrally located home is a must see!
- Type:
- Single Family
- Sq.Ft.:
- 1,944
- Status:
- Active
- Beds:
- 3
- Lot size:
- 0.11 Acres
- Year built:
- 1987
- Baths:
- 3.00
- MLS#:
- 24112280
ADDITIONAL INFORMATION
Updated 3 beds, 2 and half bath house in a great neighborhood. Corner lot. New Luxury Vinyl Plank flooring and new carpet. Freshly painted interior and exterior. 95% efficiency furnace. Updated bathrooms. Durable Corian kitchen counter top with New stainless steel appliances. Big walk in closet in master suite. Fully fenced backyard with a huge deck. Conveniently located, close to Intel, Nike and high tech zone.
- Type:
- Manufactured/Mobile Home
- Sq.Ft.:
- 1,344
- Status:
- Active
- Beds:
- 3
- Year built:
- 1971
- Baths:
- 2.00
- MLS#:
- 24178005
- Subdivision:
- Vose
ADDITIONAL INFORMATION
Clean, light, and bright 3 bedroom, 2 bath home in a welcoming 55+ community! Just a block off the bus line and close to shopping, MAX, and downtown Beaverton. Monthly space rent includes water, sewer, and garbage! This pet-friendly community has no breed or weight restrictions, though pets must be well-behaved, on leashes, and friendly. Only ½ mile to the Elsie Stuhr Senior Center! The oversized living room features brand new carpet and lots of natural light. The kitchen includes all appliances, and there's a laundry room with a washer and dryer. Enjoy new laminate flooring in the dining room and hallway. The primary bedroom boasts a double closet and an en-suite bathroom with a walk-in shower. Additional updates include new interior and exterior paint, a new rubber roof, a new AC/furnace heat pump, and vinyl windows. A brand new Tuff shed with a ramp and electricity offers extra storage. The park rent includes water, sewer, garbage, and clubhouse access.
- Type:
- Single Family
- Sq.Ft.:
- 1,994
- Status:
- Active
- Beds:
- 3
- Lot size:
- 0.22 Acres
- Year built:
- 1965
- Baths:
- 2.00
- MLS#:
- 24526743
ADDITIONAL INFORMATION
Welcome to your serene sanctuary nestled in a vibrant community! This charming single-level 3 bedrooms and 2 bathrooms residence, exudes comfort and style at every turn. Step inside to discover a modern haven featuring sleek granite countertops in the kitchen, complemented by updated bathrooms and fresh interior paint. Hardwood floors guide you through the spacious layout, adding warmth and sophistication to each room. Unwind and rejuvenate in your very own cedar barrel sauna, a luxurious retreat for relaxation after a long day.Outside, a sprawling deck invites gatherings and tranquil moments by a babbling brook water feature. Embrace the outdoors with ease, with nature views and bird watching from your windows. This home is conveniently situated close to multiple parks with paved paths and charming coffee shops. Experience the epitome of modern living in this delightful oasis, where every detail has been thoughtfully curated to elevate your everyday experience. Plus, there is room for your RV or boat! Welcome home!
- Type:
- Single Family
- Sq.Ft.:
- 2,212
- Status:
- Active
- Beds:
- 4
- Year built:
- 2024
- Baths:
- 4.00
- MLS#:
- 24148305
- Subdivision:
- Trillium Woods
ADDITIONAL INFORMATION
$20,000 Closing Cost Credit OR 3-2-1 BUYDOWN SPECIAL w/ preferred lender: 3.875% First-Year, 4.875% Second-Year, 5.875% Third-Year, & 6.875% Year-4 and On! Buyer must qualify, ask site agent for details. Trillium Woods by local builder Sage Built Homes - Brand New Neighborhood near Nike, Intel, & Tualatin Hills Nature Park. Model Home (Lot 29) is Open Daily from 11AM-4PM (Closed Wed/Thurs). Address is 17275 SW Mina Lane. MOVE-IN READY Tillicum Plan features versatile living with lower-level guest suite suitable for sperate rental space or multigenerational living! Accessible through private entrance on backyard patio. Welcoming main level with formal dining area & spacious great room. Modern island kitchen with quartz countertops, stainless steel appliances, and access to covered back patio. Luxurious owner's suite with dual sinks, walk in shower & closet. Attached garage and fully cedar fenced yard! Prices ranging from $529k-599K 1880-2212 SF Plans Move In Ready & Spring/Summer Completions. Digital Brochure:https://bit.ly/TrilliumWoods
- Type:
- Condo
- Sq.Ft.:
- 1,287
- Status:
- Active
- Beds:
- 3
- Year built:
- 1998
- Baths:
- 3.00
- MLS#:
- 24317534
ADDITIONAL INFORMATION
Introducing an upscale townhouse-style condominium featuring three bedrooms and two and a half bathrooms, spanning 1,287 square feet. This end unit is filled with natural light throughout. The main level showcases an open-concept living area, highlighted by a welcoming living room with a fireplace and a sliding door to the covered patio, a dining room with charming bay windows, and a spacious kitchen with ample storage and space for a bistro table. Additionally, the main level includes a half bathroom, laundry area equipped with a washer and dryer, along with additional storage space.All bedrooms are thoughtfully situated on the upper level. The primary bedroom features two closets and an on-suite bathroom. Two additional bedrooms and a full bathroom with a soaking tub complete the upper level. The property also offers a one-car garage and an extra reserved parking space in front. Ideally located, this home is close to New Seasons, Washington Square and Progress Ridge Town Square.
$395,000
18197 SW OAK St Beaverton, OR 97007
- Type:
- Single Family
- Sq.Ft.:
- 1,500
- Status:
- Active
- Beds:
- 3
- Lot size:
- 0.06 Acres
- Year built:
- 2004
- Baths:
- 3.00
- MLS#:
- 24019210
ADDITIONAL INFORMATION
Perfect opportunity for first time buyer or investor! Seller is offering a $5000 credit to the buyer. This end-unit townhome includes fridge, washer, & dryer. The large great room has a half bathroom, slider to yard, and cozy gas fireplace. Unusually large primary suite has a huge walk-in closet. Two additional bedrooms share a Jack and Jill style bathroom. Side yard is beautiful and a corner lot which lets west facing windows to allow in incredible light. Attached, oversized one-car garage, driveway for parking, and wall unit AC. HOA maintains front yard and exterior. Low maintenance living!!
- Type:
- Condo
- Sq.Ft.:
- 595
- Status:
- Active
- Beds:
- 1
- Year built:
- 2014
- Baths:
- 1.00
- MLS#:
- 24065812
- Subdivision:
- 45 CENTRAL
ADDITIONAL INFORMATION
45 Central is a prime location in the heart of central Beaverton. Spacious open and bright one level great room floor plan with a wall of windows overlooking the beautiful courtyard. The well equipped kitchen with a large island is designed for gatherings. Generous primary bedroom with a walk-in closet provides plenty of storage. Convenient laundry closet with washer & dryer included. Private covered patio accessed through the living room is ideal for year-round entertaining. Designated parking space plus ample guest parking. HOA includes exterior maintenance, landscaping, water, sewer, garbage and access to the Club House with pool & gym. Excellent location, close to Villa Sport, Nike WHQ and Cedar Hills. --
Open House:
Saturday, 6/15 1:00-3:00PM
- Type:
- Single Family
- Sq.Ft.:
- 2,131
- Status:
- Active
- Beds:
- 3
- Lot size:
- 0.71 Acres
- Year built:
- 1977
- Baths:
- 3.00
- MLS#:
- 24430923
ADDITIONAL INFORMATION
Dreaming of being surrounded by nature but still want to live close to conveniences like shopping, dining, entertainment, and employers? Then this serene hideout is for you! The lot and house are both breathtaking, you have to see them for yourself. This home offers the best of Mid-century modern style mixed with a whole list of luxury upgrades the sellers have done in the past 2 years. Wind down the long, pine tree-lined driveway as you arrive to your own nature retreat. Park inside the recently finished garage with luxury garage doors, then step inside and soak up the architectural beauty. Indulge in indoor-outdoor living with the deck off of the dining room, deck off of the primary bedroom, and giant windows framing the gorgeous nature scenes right outside. Enjoy natural, forested views from every window! Unwind in the reading loft or cozy up to either of the two wood burning fireplaces. Wander around the trails on the property basking in fresh air and bird songs. Enjoy cooking in the functionally designed kitchen with stainless steel appliances. On top of the 3 bedrooms, the reading loft area could make a great office. Plus, imagine what you could do with two living rooms. Nature trails are a short stroll from your front door. Come see this beautifully unique home for yourself.
- Type:
- Single Family
- Sq.Ft.:
- 1,372
- Status:
- Active
- Beds:
- 2
- Lot size:
- 0.05 Acres
- Year built:
- 2007
- Baths:
- 3.00
- MLS#:
- 24681744
- Subdivision:
- Cottage Terrace/ Sexton Mt
ADDITIONAL INFORMATION
Welcome to this spacious duplex-style townhouse, in the popular Sexton Mountain Neighborhood. The open-concept design of this home is perfect for entertaining, while the large, covered balcony beckons you outside for grilling or chilling. Natural light streams in through ample windows, creating a bright and airy atmosphere complemented by high ceilings throughout. On cooler nights, gather around the gas fireplace for a touch of coziness, and stay cool during Oregon's warm summer months with the central air conditioning system. The kitchen is a chef's delight with a sizeable pantry, comfortable eat-in counter, and a gas stove for gourmet cooking. Retreat to the primary bedroom featuring space for a sitting area, an expansive walk-in closet, and large bathroom with a step-in shower. The laundry is conveniently situated upstairs along with well-thought-out storage solutions throughout the home, including two versatile garage closets perfect for a wine cellar or storing outdoor equipment. This townhouse includes the luxury of a rare 2-car garage and driveway for parking on a private road. This beautifully maintained community is close to multiple parks, schools, and everyday amenities, as well as the up-and-coming restaurant scene in Beaverton. This home offers the perfect blend of stylish living and functionality. Open house 6/9, 1-3PM
Open House:
Saturday, 6/15 2:00-4:00PM
- Type:
- Single Family
- Sq.Ft.:
- 2,039
- Status:
- Active
- Beds:
- 4
- Lot size:
- 0.1 Acres
- Year built:
- 2002
- Baths:
- 3.00
- MLS#:
- 24185847
- Subdivision:
- ARBOR RIDGE
ADDITIONAL INFORMATION
***OVER 65k IN UPGRADES! See attached list*** FULLY UPGRADED, Well maintained, clean, ready to move-in home with desirable Bethany schools. Walk into beautiful tile floors, separate living & family rooms, fully upgraded kitchen with stainless steel appliances, backsplash, granite & more. NEW Roof, AC, furnace, water heater, all appliances, interior & exterior paint and much more. See full list in photos. Newer Fridge, Washer & Dryer included. Clean landscaped backyard. Walk to park across the road, easy access to trails and proximity to Hwy, shopping, Intel & Nike. ***MUST SEE***
$599,000
348 NW 140TH Pl Beaverton, OR 97006
- Type:
- Single Family
- Sq.Ft.:
- 1,588
- Status:
- Active
- Beds:
- 3
- Lot size:
- 0.21 Acres
- Year built:
- 1990
- Baths:
- 3.00
- MLS#:
- 24592476
- Subdivision:
- SSLP SUNSET SLOPE
ADDITIONAL INFORMATION
IMMACULATE 3 BEDROOM HOME 2.5 BATHROOMS. COMPLETELY REMODLED,NEW ROOF,GUTTERS,FLOORING,BATHROOMS,WINDOWS,DOORS,QUARTZ COUNTERS, AC, HEATER, STAINLESS STEEL APPLIANCES, WAHSER DRYER. MOVE IN READY.CONVENIENT LOCATION, VERY QUIET NEIGHBERHOOD, IN A CUL-DE-SAC. CALL AGENT FOR MORE DETAILS.
- Type:
- Manufactured/Mobile Home
- Sq.Ft.:
- 1,152
- Status:
- Active
- Beds:
- 2
- Year built:
- 1972
- Baths:
- 2.00
- MLS#:
- 24184384
- Subdivision:
- Pine Ridge Mobile Court
ADDITIONAL INFORMATION
Pine Ridge Mobile Court is an established Park with tasteful landscaping. This move in ready manufactured home is conveniently located across from visitor parking and the community clubhouse. Clubhouse has a banquet room, gathering space w/pool table and laundry all of which is being updated next week! 2 bed 2 bath with large closets and laundry room. Laminate flooring throughout. 2 dining spaces for flexible layout. All exterior siding and windows have been replaced. Windows are Jeld Wen. Tool shed and covered patio. Front yard is landscaped with roses and some hardscaping. Ramp to front door. Space rent is $850 a month. This one will likely go fast. Call now to ask about possible mobile home financing.
- Type:
- Single Family
- Sq.Ft.:
- 2,084
- Status:
- Active
- Beds:
- 3
- Lot size:
- 0.11 Acres
- Year built:
- 2015
- Baths:
- 3.00
- MLS#:
- 24659048
- Subdivision:
- Indigo Ridge
ADDITIONAL INFORMATION
Beautifully maintained, like-new home in incredible area! Large great room with engineered hardwood flooring, open kitchen with granite counters, island, stainless appliances, and pantry. Beautiful primary suite with walk in closet, tile shower, territorial views. Upstairs laundry with bedrooms. Sliding glass door leads to completely redone yard and landscaping with fencing, garden area, and beautiful flowers. Quiet, dead-end street in great location!
Open House:
Sunday, 6/16 12:00-2:00PM
- Type:
- Single Family
- Sq.Ft.:
- 1,276
- Status:
- Active
- Beds:
- 2
- Lot size:
- 0.02 Acres
- Year built:
- 1999
- Baths:
- 3.00
- MLS#:
- 24624475
- Subdivision:
- South Beaverton
ADDITIONAL INFORMATION
Sought after desirable South Beaverton and across from Murrayhill Marketplace, this townhome features a functional floorplan with greater room design , half-bath on the main, two primary suites with full baths & walk-in closets. Backs to a beautiful open space with tons of natural light, sizeable deck, new flooring, new interior paint, plenty of storage including oversized tandem garage that's big enough for a shop! Minutes to nearby connected trails, parks, many restaurants, coffee shops, major mall with easy drive to Nike WHQ. HOA recently placed a new roof, all new windows and performed updates. NO Rental Cap! All appliances will stay including kitchen SBS fridge, washer & Dryer. Don't miss this opportunity! Seller to provide 1 year home warranty at closing at no cost to buyers.
$1,490,000
17446 SW HOODOO Ct Beaverton, OR 97007
- Type:
- Single Family
- Sq.Ft.:
- 5,854
- Status:
- Active
- Beds:
- 7
- Lot size:
- 0.21 Acres
- Year built:
- 2004
- Baths:
- 6.00
- MLS#:
- 24452440
ADDITIONAL INFORMATION
A wonderful Cooper Mountain Classic Traditional Home. Custom built by Gemini Homes/Michael Arnett with custom features throughout. First time on the market by original owners, customized features were added in construction when built in 2004. Outstanding millwork all through this home. Original Brazilian Cherry true hardwood floors lead one from the grand foyer down an open hallway, passing the living room, formal dining room and then to the gourmet kitchen. From the front foyer, there is a vaulted den/office currently showcasing a grand piano as the music room. The living room is a very comfortable space for relaxing or entertaining guests. This room features high, coffered ceilings, a wall of windows showcasing the vast greenspace and its own deck, one of three on the property. There are two dining areas, the formal dining room and then a large breakfast nook next to the kitchen for more casual dining. The kitchen features slab granite counters, beautiful cabinetry, two level island, built in stainless steel appliances, & professional grade gas range. Truly a cooks dream kitchen! There is junior primary bedroom just off kitchen, currently used as an office, which has a full bath and walk-in closet. Upstairs the Owners Suite is found, along with 4 other spacious bedrooms. Please note, every bedroom in this home is connected to a full bathroom. House guests will love visiting! On the lower level, there is a family room with a wet bar & an additional wine cooler. On the other end of the family room is a bonus room space with room enough for a pool table and flex space. The 7th bedroom is found on the lower level and again, it is connected to a full bath. Being located on Cooper Mtn, it is only 3 minutes or less drive to the Cooper Mountain Nature Park & Winkleman Dog Park. Oregon Wineries are as close as an 8 minute drive and Progress Ridge shopping & restaurants are as close as 7 minutes away! Wonderful home situated in an equally wonderful neighborhood!
- Type:
- Single Family
- Sq.Ft.:
- 2,513
- Status:
- Active
- Beds:
- 4
- Year built:
- 2024
- Baths:
- 3.00
- MLS#:
- 24067748
ADDITIONAL INFORMATION
New Release! Ask about our special interest rates. St Helena with bonus room on main, and covered deck off front of home too! Offering 10ft ceilings on the main floor and 9ft upstairs. Enjoy this open spacious home with a ton of natural light. Gorgeous entertaining kitchen offers wall oven & Microwave as well as gas cooktop with hood. Gather around the quartz island and formal dining area off to side. Covered patio and fenced area in back of home too! The community offers plenty of walking and biking trails, nearby shopping at Progres Ridge and easy access to freeways. This home includes the Contemporary Interior Selection. Enjoy nature and the walking paths in the neighborhood. Exterior picture is of home. Tour daily with onsite representative. Similar Model home for viewing. Move in June!
- Type:
- Single Family
- Sq.Ft.:
- 2,144
- Status:
- Active
- Beds:
- 5
- Lot size:
- 0.2 Acres
- Year built:
- 1966
- Baths:
- 3.00
- MLS#:
- 24302336
ADDITIONAL INFORMATION
Welcome to your dream home! This property features a recent interior and exterior paint job, freshening up its appearance. The flooring has been updated for a modern look and durability. A new roof ensures peace of mind for years to come. The kitchen has been renovated, boasting contemporary finishes and fixtures. Updated appliances add convenience and efficiency.Outside, the landscape has been meticulously maintained, enhancing the curb appeal. Additionally, a convenient dog washing station is conveniently located on the property. Situated close to Hwy 217, commuting is made easy, while a nearby park provides recreational opportunities for residents.
- Type:
- Condo
- Sq.Ft.:
- 1,446
- Status:
- Active
- Beds:
- 3
- Year built:
- 2001
- Baths:
- 2.00
- MLS#:
- 24343833
ADDITIONAL INFORMATION
Welcome to this charming property that offers a cozy fireplace, exuding warmth and relaxation. The neutral color scheme and chic accent backsplash in the kitchen create a welcoming atmosphere.With fresh interior paint, this property is a blank canvas for you to personalize. This home seamlessly blends comfort and style, offering a dreamy living space for you to create lasting memories. Embrace the lifestyle you've always dreamed of in this beautiful residence. The art of living truly begins here.
- Type:
- Single Family
- Sq.Ft.:
- 2,268
- Status:
- Active
- Beds:
- 4
- Lot size:
- 0.19 Acres
- Year built:
- 1993
- Baths:
- 3.00
- MLS#:
- 24277289
ADDITIONAL INFORMATION
Comfortable and charming cul-d-sac home in the desirable Burntwood West neighborhood that offers a low HOA, community park and feeds into Mountainside High School. The large kitchen/familyroom area has high ceilings, built-ins, hardwood floors, a gas fireplace and plenty of light. The upper level has 4 spacious bedrooms, including a luxurious primary suite with a "spa-like" bathroom including rich wood cabinets, heated floors, a large shower, tub and a bidet. The private backyard has an expansive mahogany deck and built-in grill, beautiful landscaping, a lush lawn, and plenty of room for entertaining, kids, animals and gardening. There are many mechanical upgrades including a tankless hot water heater, a 95%+ efficient furnace, A/C and a 10-year-old roof. You won't be disappointed in how wonderful this home feels both inside and out.

Beaverton Real Estate
The median home value in Beaverton, OR is $548,545. This is higher than the county median home value of $401,600. The national median home value is $219,700. The average price of homes sold in Beaverton, OR is $548,545. Approximately 45.55% of Beaverton homes are owned, compared to 49.55% rented, while 4.9% are vacant. Beaverton real estate listings include condos, townhomes, and single family homes for sale. Commercial properties are also available. If you see a property you’re interested in, contact a Beaverton real estate agent to arrange a tour today!
Beaverton, Oregon has a population of 95,710. Beaverton is less family-centric than the surrounding county with 33.98% of the households containing married families with children. The county average for households married with children is 37.21%.
The median household income in Beaverton, Oregon is $64,619. The median household income for the surrounding county is $74,033 compared to the national median of $57,652. The median age of people living in Beaverton is 36.1 years.
Beaverton Weather
The average high temperature in July is 80.6 degrees, with an average low temperature in January of 37.3 degrees. The average rainfall is approximately 40.8 inches per year, with 2.8 inches of snow per year.
