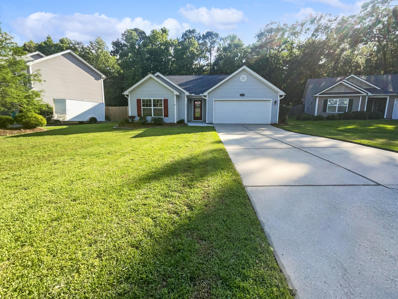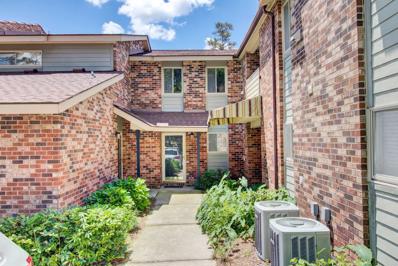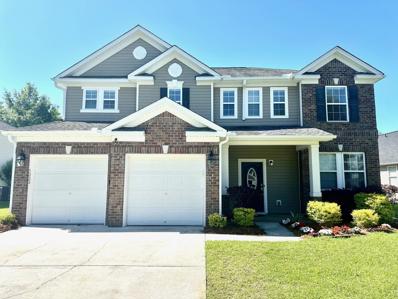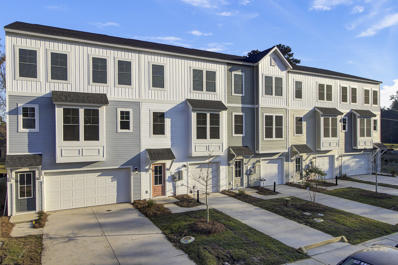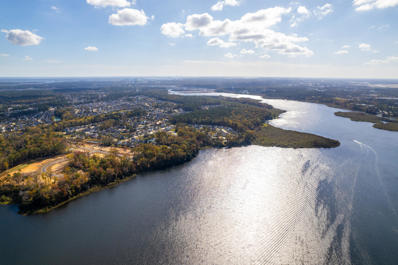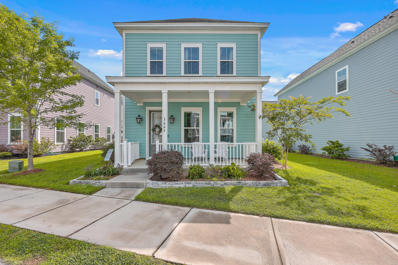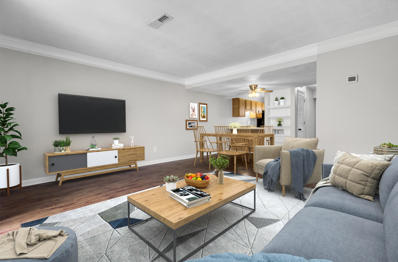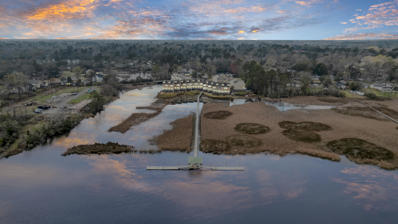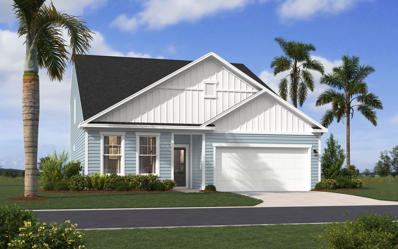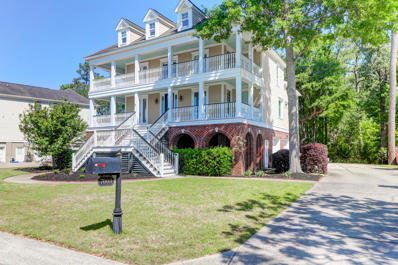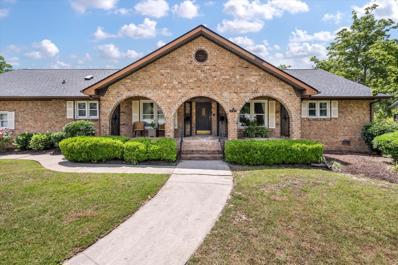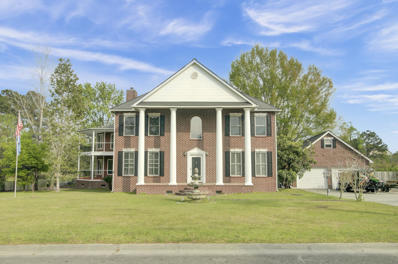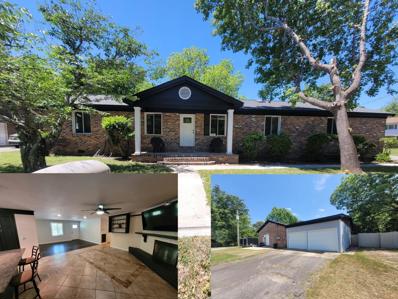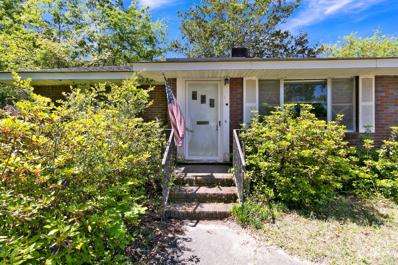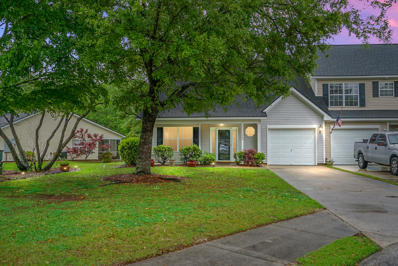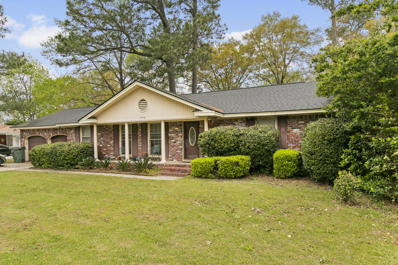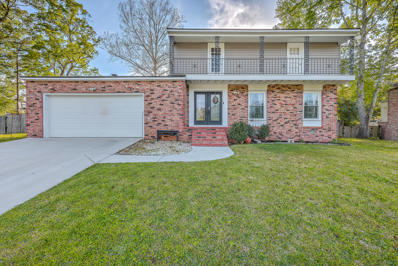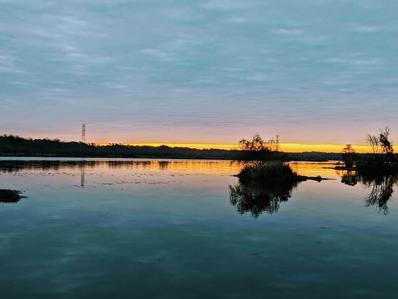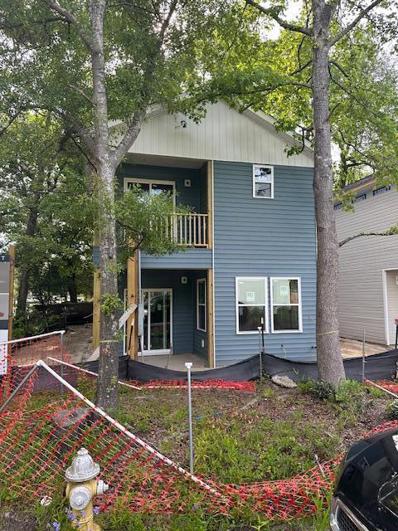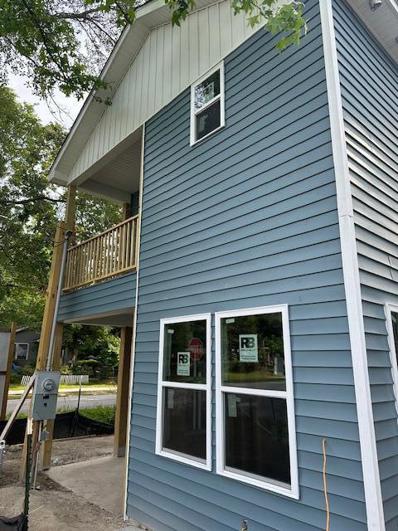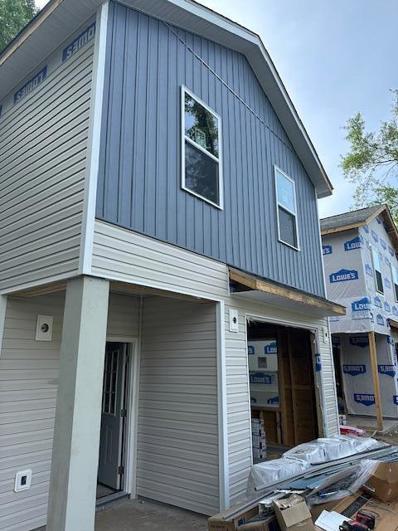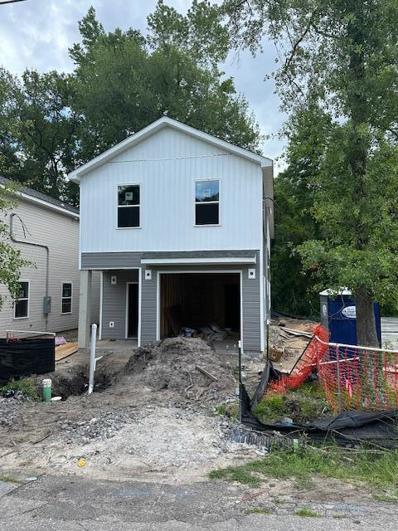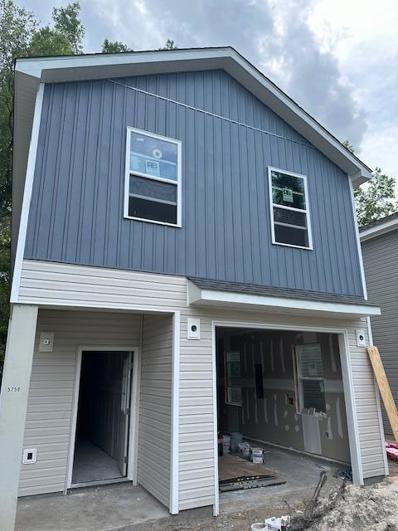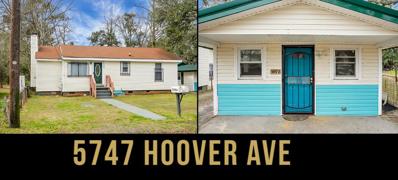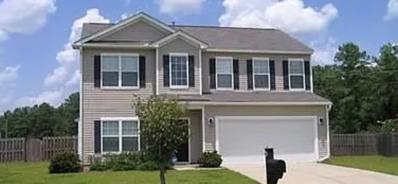Hanahan SC Homes for Sale
Open House:
Tuesday, 6/18 8:00-7:30PM
- Type:
- Single Family
- Sq.Ft.:
- 1,533
- Status:
- Active
- Beds:
- 3
- Lot size:
- 0.04 Acres
- Year built:
- 2010
- Baths:
- 2.00
- MLS#:
- 24012458
- Subdivision:
- Carlton Place
ADDITIONAL INFORMATION
Welcome to this meticulously maintained and tastefully updated home where every detail has been carefully chosen. As you enter, you'll notice the fresh interior paint and neutral color scheme that exudes contemporary sophistication. The kitchen, featuring stainless steel appliances and a unique accent backsplash, serves as the heart of the home. The primary bedroom offers a spacious walk-in closet for all your storage needs. Step outside to the privately fenced backyard with a deck perfect for barbeques. This home effortlessly blends style, comfort, and functionality to provide a top-notch living experience. Don't miss out on this elegant residence designed for modern living with a touch of sophistication.
$205,000
710 Andrea Lane Hanahan, SC 29410
- Type:
- Single Family
- Sq.Ft.:
- 1,052
- Status:
- Active
- Beds:
- 2
- Year built:
- 1970
- Baths:
- 2.00
- MLS#:
- 24012204
- Subdivision:
- Otranto Station
ADDITIONAL INFORMATION
Enjoy comfort and convenience with this delightful 2-bedroom condo in Otranto Station! This move-in-ready home features new flooring throughout, fresh paint offering a blank canvas for your design dreams, and spacious living areas with natural light from large windows. The kitchen is fully equipped with all appliances, including a refrigerator, stove, microwave, and dishwasher. Both bedrooms offer ample closet space for clutter-free living. Unwind by the sparkling community pool, perfect for cooling off on hot summer days. Enjoy the perks of Otranto Station's location with easy access to I-26, Trident Hospital, Wanamaker Park, and the vibrant downtown Charleston just 20 minutes away. Don't miss out on this perfect opportunity - make this condo your home today!
- Type:
- Single Family
- Sq.Ft.:
- 2,941
- Status:
- Active
- Beds:
- 4
- Lot size:
- 0.2 Acres
- Year built:
- 2006
- Baths:
- 3.00
- MLS#:
- 24012072
- Subdivision:
- Tanner Plantation
ADDITIONAL INFORMATION
Welcome home to Tanner Plantations Eagle Bluff. This 4 bedrooms 2 1/2 bath home boast large living and dining areas. Plenty of space for family and get togethers. Large open kitchen with a gas stove. Plenty of counter space, cabinets and pantry. Gas fireplace in a large family room that has loads of windows. New carpet upstairs, new LVP flooring downstairs, brand new HV/AC unit replaced in April. Tesla Solar Panels convey at no cost to the buyers and a brand new roof being installed as soon as we can get on our roofers schedule. Seller will consider all offers to include lease / purchase offers and contingency to sell offers.
- Type:
- Single Family
- Sq.Ft.:
- 2,169
- Status:
- Active
- Beds:
- 4
- Lot size:
- 0.03 Acres
- Year built:
- 2024
- Baths:
- 4.00
- MLS#:
- 24011942
- Subdivision:
- Oak Pointe
ADDITIONAL INFORMATION
$4.875% SPECIAL FINANACING PROGRAM AVAILABLE FOR FHA/VA LOANS! JULY DELIVERY! The luxurious Balfour 3-story townhome located in beautiful Hanahan offers 4 bedrooms 3 Full Baths and a 1 car garage, with a beautiful 16x8 rear deck off the living room. This home is the epitome of comfort with an immense amount of natural light in this open floor plan, not to mention top-notch kitchen appliances, quartz counters and stylish hard surface flooring. Hanahan provides easy access to Charleston's amenities, highly-rated schools, and stunning beaches - all within comfortable commuting distance. LIST PRICE INCLUDES ALL OPTIONS AND UPGRADES!Oak Pointe is a small community within Tanner Plantation on the banks of the Goose Creek Reservoir with an amazing community dock! A short distance to coffee shops, restaurants and Lowe's Foods, Oak Pointe combines community living with modern convenience. *Photos for example only
- Type:
- Single Family
- Sq.Ft.:
- 2,204
- Status:
- Active
- Beds:
- 4
- Lot size:
- 0.05 Acres
- Year built:
- 2024
- Baths:
- 4.00
- MLS#:
- 24011956
- Subdivision:
- Oak Pointe
ADDITIONAL INFORMATION
The Lannister-END UNIT-townhome located in Tanner Plantation! 4 bedrooms/ 3 full + 1 half bath, TWO CAR GARAGE AND a large 18x8 rear deck off the living room. Natural light galore in this wide open floorplan. Multiple upgrades included in list price including gas kitchen, Quartz Counters, laminate/tile flooring, tiled primary shower and much more! . Oak Pointe is a small community within Tanner Plantation on the banks of the Goose Creek Reservoir with an amazing community dock! A short distance to coffee shops, restaurants and Lowe's Foods, Oak Pointe combines community living with modern convenience. *Photos for example only. List price includes all options and upgrades we have chosen for this home.
- Type:
- Single Family
- Sq.Ft.:
- 2,169
- Status:
- Active
- Beds:
- 4
- Lot size:
- 0.11 Acres
- Year built:
- 2020
- Baths:
- 3.00
- MLS#:
- 24011603
- Subdivision:
- Bowen
ADDITIONAL INFORMATION
Beautiful quiet marshside nghbrhd with sidewalks and shady walking paths.Words don't do justice to this gem. Beautiful pavered patio & screened in porch with mounted TV make the backyard an oasis & entertaining delight. Rare 4 car parking - 2 in garage and 2 adjacent to garage. Retractable front screen door, tankless water heater, new dishwasher, gutters on back of house & garage, ample storage & ceiling fans through-out. Open floor plan, lots of natural light & generously sized secondary bedrooms. Neighborhood amenities include pool, deepwater access with boat slip rentals, kayak launch, boat ramp and a fishing dock. This portion of Turkey Creek is part of the Cooper River. Walking distance to coffee shop, grocery store and restaurants. Location! 20-25 min to AF base/airport/Boeing.
$199,900
401 Andrea Lane Hanahan, SC 29410
- Type:
- Single Family
- Sq.Ft.:
- 1,352
- Status:
- Active
- Beds:
- 3
- Year built:
- 1970
- Baths:
- 2.00
- MLS#:
- 24011283
- Subdivision:
- Otranto Station
ADDITIONAL INFORMATION
Back on the market due to no fault of the seller! 3 Bedrooms in Hanahan for less than $200,000!? This is the best deal on the market!! This home is in a perfect location, boasting professional painting throughout and thoughtful renovations to enhance its appeal. This end-unit townhome invites you into a spacious living room complete with a dining area, complemented by 2 full bathrooms for your convenience. The master bedroom is situated on the ground floor, while the remaining two bedrooms are nestled upstairs. Step outside to a patio that presents a serene view of the meticulously landscaped grounds. Situated in a PRIME location with easy access to I-26, Northwoods Mall, Wannamaker Park, Trident Hospital, and more, this home is also within the prestigious Hanahan School DistrictThe community prides itself on its exceptional maintenance, featuring a welcoming community pool and playground for leisure and relaxation. The monthly regime fee ensures comprehensive coverage, including a termite bond, water and sewer services, exterior insurance, lawn and exterior maintenance (roofs included), alongside community amenities and trash pick-up, ensuring a hassle-free living experience.
- Type:
- Single Family
- Sq.Ft.:
- 2,047
- Status:
- Active
- Beds:
- 3
- Year built:
- 2014
- Baths:
- 3.00
- MLS#:
- 24011076
- Subdivision:
- Dominion Village
ADDITIONAL INFORMATION
Waterfront living awaits at the luxury townhomes at Dominion Village! Offering a deep water dock with floaters & an access ramp, it's a boat lover's dream! Enjoy breathtaking views of the Cooper River from your own porch. With marsh & water views from the front & back, experience nature's show of pelicans & other coastal birds. The property is conveniently situated just a few miles from Lowes Foods, Bowen Market Village featuring popular Brew coffee cafe, dining options & outdoor seating & entertainment. The Hanahan Gymnasium, amphitheater, senior center, recreation complex & Bettis Boat Landing are also in close proximity. Upon entering this beautifully updated home, you'll discover a 2 car attached garage & foyer/mudroom. Gorgeous natural light shines through the custom plantationshutters, highlighting the open floorplan, focal fireplace, shiplap stair railings & so much more! The designer kitchen boasts gas cooking & a huge island with counter seating. Owners' suite features more amazing views & a lovely en suite bath. Guest bedroom is adjacent to another full bath. There is plenty of room for an office or sitting area before heading up to the 3rd bedroom in the spacious loft. This could be utilized as a home theater, game room, large office or keep it as a fabulous private bedroom suite with space for a table & seating area! Coastal living is calling!
- Type:
- Single Family
- Sq.Ft.:
- 2,797
- Status:
- Active
- Beds:
- 4
- Lot size:
- 0.15 Acres
- Year built:
- 2024
- Baths:
- 4.00
- MLS#:
- 24010807
- Subdivision:
- Oak Pointe
ADDITIONAL INFORMATION
AUGUST DELIVERY!!! List Price includes all options and upgrades we have chosen for this home! Are you in search of the perfect family home that offers ample space and the potential for cherished memories? Look no further than the stunning Jefferson plan, a 2-story gem with 4 spacious bedrooms, 2.5 bathrooms, and a 2-car garage. This home has it all.As you move further into the heart of the home, you'll be charmed by the open-concept layout of the kitchen, breakfast area, and family room. This design fosters an ambiance of togetherness, perfect for entertaining while preparing meals. Envision gathering around the large island, engaging in lively conversations, and creating treasured memories.The primary bedroom, conveniently situated off the family room, offers a true retreat with dual sinks and a luxurious 5' shower. This sanctuary provides an oasis of relaxation, allowing you to unwind after a long day. Venturing upstairs, you'll find three additional bedrooms and a full bath, providing ample space for family or guests. The upper flex area opens up even more possibilities, whether it's a playroom, home gym, or cozy reading nook. Oak Pointe is a small community within Tanner Plantation on the banks of the Goose Creek Reservoir with an amazing community dock! A short distance to coffee shops, restaurants and Lowe's Foods, Oak Pointe combines community living with modern convenience.
$1,075,000
7003 Old Landing Drive Hanahan, SC 29410
Open House:
Saturday, 6/22 9:00-11:00AM
- Type:
- Single Family
- Sq.Ft.:
- 4,432
- Status:
- Active
- Beds:
- 5
- Lot size:
- 0.27 Acres
- Year built:
- 2009
- Baths:
- 4.00
- MLS#:
- 24010722
- Subdivision:
- Tanner Plantation
ADDITIONAL INFORMATION
Why wait for new construction? A BOATERS DREAM! ELEVATOR SHAFT. Neighborhood boat ramp and dock one street away! Seller offering a home warranty and one yr. HOA fee. This stately colonial style home presents a rare opportunity to own a piece of tranquility in the heart of Hanahan in Tanner Hall. With its approximate 1,500 s.f. of large wrap-around porches overlooking marsh views and the Cooper River, this waterfront community offers the perfect blend of serenity, comfort, and convenience. Step inside to discover a generously sized living space with wide plank wood floors, lofty ceilings, architectural features, wide baseboards and ceiling trim. On your right is a fabulous office space with French doors and views of the river. On the left is your traditional dining room with a trayceiling and transom windows. Enter the open gourmet kitchen with floor to ceiling custom cabinets, high end appliances and granite counter tops. The kitchen includes a professional Thermador five-burner gas cook top, a wall oven with built-in microwave, a granite topped center island with seating and a vegetable sink. The Professional Viking subzero refrigerator-freezer will certainly wow you and there is plenty of counter space and an amazing walk-in pantry with a workstation. The dishwasher is Bosch and there is a nice window over the sink. You will find plenty of storage in this kitchen. The comfortable breakfast area is conveniently located here as well with entry to the large, side porch with fan to enjoy the Charleston weather. The kitchen area is open to a large family room with tall fifteen-foot ceilings and a wall of windows overlooking the tall fifteen-foot private screen porch with views of the fenced in wooded backyard with wetlands. The family room has a gas fireplace with a beautiful mantel and built-in shelving complements the impressive trim package in this home. The mounted TV could convey if the buyer wishes. The large downstairs primary suite has a twelve-foot-tall triple tray ceiling, a wall of windows and your own personal fireplace. The primary bath has a soaking tub with granite surround, a large tiled shower, dual sinks, a private water closet, plenty of storage and a large walk-in closet. Back in the hallway you will find the enormous laundry room with a sink, and lots of room for an extra freezer or storage. Returning to the front of the home is the framed ELEVATOR SHAFT that comes from the lower garage level all the way to the second floor. There is also a half bath in this area and entry to the garage. Up the stairway the second floor has four large bedrooms with two of them having ensuite baths. At the top of the stairs is a niche that can be a play place, little office or reading nook with French doors to the front porch. Here is also the second floor access to the elevator shaft. Upstairs bedroom one with an ensuite bath opens to the side porch where you can see water views and have your own personal space in the trees. The second ensuite bedroom has a super large bath with Corian counters and tiled tub/shower. Lots of space here to get ready for your day! Bedrooms three and four are good sized for guests, and both have French doors to the front balcony with relaxing views of the Cooper River. From here enter the third floor to a large 786 s.f freshly carpeted recreation room or a sixth bedroom, with dormers overlooking the river. It also has it's own newer ductless A/C system. This space could also be an office, a homework space, a craft room, the list goes on. The garage level has been partially finished with crafty wooden walls and a ceiling fan. This is a great space for working out, a he/she shed, or workshop. A must see! So much storage space in this home! The garage doors are insulated. The other part of the garage is large enough to hold an average sized boat, two cars and a golf cart. The framed elevator shaft is also in the garage that leads to floors one and two. Just install the elevator. There are two side entry doors to the outside and the driveway has lots of room for extra parking. Outside the yard is landscaped with fruit trees, blooming flowers, and shrubs. The neighborhood has great amenities just down the street, including a boat ramp with access to deep water, a boat dock, and a fishing dock. Gather with friends at the neighborhood pool, tennis, or the clubhouse. The location has easy access to Hwy 526 and Hwy 26, and the charming Park Circle area for eateries, shopping, and the newly built large inclusive play park. The home is privately located in a cul-de-sac and this grand home is ready for you to make it your new home. A $2,500 lender credit is available and will be applied towards the buyer's closing costs and pre-paids if the buyer chooses to use the seller's preferred lender. This credit is in addition to any negotiated seller concessions.
- Type:
- Single Family
- Sq.Ft.:
- 2,525
- Status:
- Active
- Beds:
- 4
- Lot size:
- 0.3 Acres
- Year built:
- 1978
- Baths:
- 3.00
- MLS#:
- 24010327
- Subdivision:
- Dominion Hills
ADDITIONAL INFORMATION
Paradise found. Rare opportunity to own this 4BR, 3BA home in sought after Dominion Hills with137ft of waterfront. The property is set back from the street and features a private backyard withamazing sunset views from the screened porch. Walk through the iron gates of this extremelywell-built brick home into the grand living room with gas fireplace. Three good-sized bedroomsare on the first floor. The fourth bedroom is above the garage with attached half bath. Main suitehas water views. Possibilities are endless: Enjoy stunning views from your screened-in porch,fish, kayak, or paddleboard directly from the backyard. Sit in a rocking chair in front of the houseoverlooking the quiet street or in your gazebo out back. Oversized 2-car garage with workroom.New roof, no HOA!This is THE opportunity to own a slice of heaven.
- Type:
- Single Family
- Sq.Ft.:
- 3,143
- Status:
- Active
- Beds:
- 3
- Lot size:
- 0.56 Acres
- Year built:
- 2002
- Baths:
- 5.00
- MLS#:
- 24009638
- Subdivision:
- Eagle Landing
ADDITIONAL INFORMATION
Enjoy the Lowcountry lifestyle spending your days boating, kayaking, bird watching, and fishing right from your very own boat dock on the Goose CreekReservoir! The sunroom opens to a full wrap around porch. The living room has a wood burning fireplace that leads to an eat-in kitchen, with granitecounter-tops and stainless-steel appliances. Upstairs you will find 3 bedrooms, an office, and two full baths. The master has a walk-in closet with a hydrotherapy tub & shower, and one bedroom has its own private porch. The 2nd floor office has spiral staircase access with an spectacular view! The detached garage is 25x46sqft with a 700 sqft efficiency living space on the 2nd floor. The solar panels are paid off. This home in conveniently located near I26, shopping, restaurants and more!
$429,900
5803 Beverly Drive Hanahan, SC 29410
- Type:
- Single Family
- Sq.Ft.:
- 2,646
- Status:
- Active
- Beds:
- 5
- Lot size:
- 0.2 Acres
- Year built:
- 1967
- Baths:
- 4.00
- MLS#:
- 24009224
- Subdivision:
- Charleston Farms
ADDITIONAL INFORMATION
Owner is a licensed Real Estate Broker. Hidden gem in Hanahan! Recently rented for around $3,500 per month. Not many houses like this one in all of Charleston. Need an extra unit? 5 bedroom, 3 1/2 baths in total. Has extra kitchen in studio apartment with separate access from the main house. Great for guests or extra rental income. Brick home has hardwood and tile inlay floors, sun lights, open living concept and dining area. Has additional sunroom, bedroom and half bath off the main house counted in square footage. Full 2 car garage is a great work area with plenty of storage and attic space. Backyard is fenced and ready for your pets and BBQ's. Many recent improvements including roof, paint, windows and doors. Has one of the most centralized locations being very close to I-26 and 526.20 minutes or less to most places in town. 5 mins to Park Circle, 20 mins to downtown, 25-30 min to Isle of Palms. Offering $5,000 in closing costs with acceptable offer in lieu of any repairs as property sold "As-Is". Come take a look and you'll see how to utilize all this amazing space!
- Type:
- Single Family
- Sq.Ft.:
- 1,182
- Status:
- Active
- Beds:
- 3
- Lot size:
- 0.01 Acres
- Year built:
- 1959
- Baths:
- 1.00
- MLS#:
- 24008808
- Subdivision:
- Charleston Farms
ADDITIONAL INFORMATION
Welcome to this charming 3-bedroom, 1-bathroom brick ranch, exuding timeless appeal and cozy comfort. Situated in a desirable neighborhood, this home offers a perfect blend of classic charm and modern convenience.As you enter, you're greeted by a warm and inviting living space adorned with beautiful brick accents, creating a welcoming atmosphere for relaxation and gatherings. The well-designed layout flows seamlessly from the living area to the dining space and kitchen, providing an ideal setup for daily living and entertaining.Retreat to the comfortable bedrooms, each offering ample space and natural light for restful nights. A shared bathroom features updated fixtures and a shower-tub combination, providing functionality and convenience for the household. Outside, discover a spacious backyard offering endless possibilities for outdoor enjoyment and recreation. Whether you're gardening, hosting BBQs, or simply relaxing under the open sky, this backyard oasis is sure to delight. Conveniently located near schools, parks, shopping, and dining options, this home provides easy access to all the amenities you desire. Don't miss the opportunity to make this charming brick ranch your own - schedule your showing today!
- Type:
- Single Family
- Sq.Ft.:
- 1,640
- Status:
- Active
- Beds:
- 4
- Lot size:
- 0.01 Acres
- Year built:
- 2005
- Baths:
- 3.00
- MLS#:
- 24008208
- Subdivision:
- Tanner Plantation
ADDITIONAL INFORMATION
Welcome to your move in ready dream home in Hanahan, South Carolina! Nestled in a tranquil neighborhood, this stunning renovated townhome presents a seamless blend of modern comfort and peaceful surroundings. With four spacious bedrooms and two and a half bathrooms, this residence is designed to exceed your expectations of comfortable and stylish living. Step inside to discover an inviting layout with ample natural light and contemporary finishes throughout. Whether you're relaxing in the spacious living area, or unwinding in one of the well-appointed bedrooms, every corner of this home promises a delightful living experience. Welcome to your new oasis in Hanahan!One of the highlights of this townhome is the main bedroom conveniently located on the first floor, offering privacy and convenience. This spacious retreat boasts a luxurious ensuite bathroom, complete with a double vanity and a soaking tub to unwind after a long day. Upstairs, you'll find three additional bedrooms, each offering plenty of space, natural light, and closet storage, ensuring comfort for the entire family or visiting guests. A shared full bathroom serves these bedrooms, providing convenience and functionality.Laundry is conveniently located upstairs. Step outside to discover the ongoing allure of this property, complete with a screened-in porch offering serene views of a tranquil pond. Here, you can indulge in your morning coffee or relish the serenity of the evenings amidst the peaceful scenery. Additionally, the attached one-car garage offers both convenience and ample storage for your vehicles, while the outdoor storage shed is ideal for housing your outdoor gear. Located just minutes from the beautiful beaches and vibrant downtown Charleston, this townhome offers the best of both worlds - a serene retreat close to nature and easy access to the excitement of city life. Whether you're enjoying a day at the beach or exploring the charming shops and restaurants of downtown, this home provides the perfect launching pad for all your adventures. Don't miss the opportunity to make this renovated townhome your own and experience the ultimate in comfort, convenience, and coastal living in Hanahan, SC. Schedule your showing today and start envisioning the possibilities!
- Type:
- Single Family
- Sq.Ft.:
- 2,300
- Status:
- Active
- Beds:
- 4
- Lot size:
- 0.25 Acres
- Year built:
- 1968
- Baths:
- 3.00
- MLS#:
- 24008164
- Subdivision:
- Dominion Hills
ADDITIONAL INFORMATION
Welcome to 1056 Yeamans Hall Road in the charming neighborhood of Dominion Hills. This delightful residence, boasting 2,300 square feet of living space, offers a comfortable and convenient lifestyle. Built in 1968, this home features four bedrooms and three baths, with the primary suite conveniently located downstairs for ease of access. The open floor plan creates a welcoming atmosphere, enhanced by the removal of a wall between the front formal room and the family room, allowing for seamless flow and ample natural light throughout.As you step inside, you're greeted by the warmth of hardwood floors, complemented by laminate floors and tile in the foyer and bathrooms. Enjoy lazy afternoons on the inviting front porch or entertain guests on the huge screened porch at the back,perfect for outdoor gatherings (Not currently screened). Situated on a .25 acre lot, the privacy-fenced backyard offers a tranquil retreat, ideal for relaxation and play. The spacious primary suite boasts an ensuite bath with updated cabinets and a walk-in shower, providing a luxurious oasis for rest and relaxation. Two additional bedrooms on the hall share a hall bath, while the fourth bedroom, located above the garage (FROG), features its own full bath on the first floor, presenting a versatile space that could serve as a potential Airbnb suite. The kitchen, open to the great room, features stainless steel appliances, a black refrigerator, and a smooth-top stove, along with a bar and eat-in area, perfect for casual dining and entertaining. Cozy up by the fireplace in the family room on cool evenings, creating cherished memories with loved ones. With its inviting layout, modern amenities, and convenient location, 1056 Yeamans Hall Road offers the perfect place to call home. Centrally located in the Charleston area. Convenient to Beaches, Shopping, and Historic Charleston! Swing Set in back yard does not convey.
- Type:
- Single Family
- Sq.Ft.:
- 2,224
- Status:
- Active
- Beds:
- 3
- Lot size:
- 0.24 Acres
- Year built:
- 1977
- Baths:
- 3.00
- MLS#:
- 24008326
- Subdivision:
- Gold Cup Springs
ADDITIONAL INFORMATION
This stunning single-family home offers the perfect blend of luxury living and serene waterfront views. With three spacious bedrooms and three modern bathrooms, there's ample room for relaxation and entertainment.Step outside and indulge in your own private oasis with a sparkling saltwater pool, ideal for unwinding on sunny afternoons or hosting summer gatherings with loved ones. Imagine savoring morning coffee or evening cocktails on your freshly painted balcony, directly accessible from the primary bedroom, while overlooking the tranquil waters of the lake.Inside, the home boasts a gourmet kitchen, complete with top-of-the-line appliances and stylish finishes, making meal preparation a delight for any culinary enthusiast. The open-concept layout seamlessly connects the kitchen to the living and dining areas, creating a perfect flow for entertaining guests or enjoying quality time with family.Located in a coveted lakefront community With its desirable location this home truly offers a lifestyle of comfort and sophistication.Don't miss the opportunity to make this lakeside haven your own - schedule a viewing today a
- Type:
- Single Family
- Sq.Ft.:
- 1,930
- Status:
- Active
- Beds:
- 4
- Lot size:
- 0.01 Acres
- Year built:
- 1974
- Baths:
- 3.00
- MLS#:
- 24006471
- Subdivision:
- Otranto
ADDITIONAL INFORMATION
Waterfront home close to shops, restaurants, hospital and colleges and short drive to downtown Charleston, Summerville, the beaches and lakes. Enjoy spectacular sunsets, lazy lounging, boating, fishing (reservoir stocked with large mouth bass, catfish and brim), kayaking and the abundant birds and wildlife that call this waterfront area home. This is the ideal place to call home or use as a corporate or short term rental. Owner has recently updated with all new appliances, new flooring, paint throughout, granite in kitchen and bath, new electric cook top, new washer and dryer, new lighting, new front door and ceiling fans. Home is a licensed short term rental. Showings may be restricted depending upon occupancy at time of request.HOA covers, water, sewer, trash and exterior maintenance. The information herein is furnished to the best of the Listing Agent's knowledge, Buyer(s) to confirm any information deemed important to them.
- Type:
- Single Family
- Sq.Ft.:
- 1,500
- Status:
- Active
- Beds:
- 3
- Lot size:
- 0.1 Acres
- Year built:
- 2024
- Baths:
- 3.00
- MLS#:
- 24005246
- Subdivision:
- Charleston Farms
ADDITIONAL INFORMATION
Project update. Foundations beginning end of May first of June. Completion estimated end of September 2024Introducing a stunning new construction opportunity at 5850 Pilgrim Avenue in the heart of Hanahan, SC. This exquisite home, currently under construction, promises the perfect blend of modern elegance and timeless comfort. Boasting approximately 1,500 square feet of living space (excluding garage and porches) on an average lot size of .1 acres, this residence offers ample room to grow and thrive.Step inside to discover a thoughtfully designed layout featuring three bedrooms and two and a half bathrooms. The master bedroom is located upstairs for added privacy and tranquility, providing a peaceful retreat from the hustle and bustle of daily life.loved ones. Adjacent to the living room is a stylish kitchen and dining area, complete with granite countertops, stainless steel appliances (GE or Samsung), and sleek LVP flooring. Convenience meets functionality with a dedicated laundry room/pantry, ensuring organization and efficiency in your daily routine. Satin nickel hardware finishes add a touch of sophistication throughout the home, complementing the modern aesthetic. Outside, the home is adorned with durable vinyl siding and an asphalt shingle roof, promising years of low-maintenance living. While the back porch is not screened, residents have the option to add a cement pad off the lower level porch at an additional cost, providing a versatile outdoor space for relaxation or entertaining. Technology enthusiasts will appreciate the inclusion of Cat 5 indoor IT wiring, offering seamless connectivity for all your digital needs. For added comfort, ceiling fans are installed in the bedrooms, ensuring optimal airflow and climate control year-round. With a single garage providing convenient parking and storage solutions, this home truly embodies the epitome of modern living in Hanahan. Located in a thriving community with easy access to amenities, schools, and recreational facilities, 5850 Pilgrim Avenue presents a rare opportunity to make your dream home a reality. Don't miss your chance to be a part of this extraordinary new construction project.
- Type:
- Single Family
- Sq.Ft.:
- 1,500
- Status:
- Active
- Beds:
- 3
- Lot size:
- 0.1 Acres
- Year built:
- 2024
- Baths:
- 3.00
- MLS#:
- 24005245
- Subdivision:
- Charleston Farms
ADDITIONAL INFORMATION
5/13 update. Home will begin foundation by first of June and estimated completion is September of 2024. Introducing a stunning new construction opportunity at 5852 Pilgrim Avenue in the heart of Hanahan, SC. This exquisite home, currently under construction, promises the perfect blend of modern elegance and timeless comfort. Boasting approximately 1,500 square feet of living space (excluding garage and porches) on an average lot size of .1 acres, this residence offers ample room to grow and thrive. Step inside to discover a thoughtfully designed layout featuring three bedrooms and two and a half bathrooms. The master bedroom is located upstairs for added privacyloved ones. Adjacent to the living room is a stylish kitchen and dining area, complete with granite countertops, stainless steel appliances (GE or Samsung), and sleek LVP flooring. Convenience meets functionality with a dedicated laundry room/pantry, ensuring organization and efficiency in your daily routine. Satin nickel hardware finishes add a touch of sophistication throughout the home, complementing the modern aesthetic. Outside, the home is adorned with durable vinyl siding and an asphalt shingle roof, promising years of low-maintenance living. While the back porch is not screened, residents have the option to add a cement pad off the lower-level porch at an additional cost, providing a versatile outdoor space for relaxation or entertaining. Technology enthusiasts will appreciate the inclusion of Cat 5 indoor IT wiring, offering seamless connectivity for all your digital needs. For added comfort, ceiling fans are installed in the bedrooms, ensuring optimal airflow and climate control year-round. With a single garage providing convenient parking and storage solutions, this home truly embodies the epitome of modern living in Hanahan. Located in a thriving community with easy access to amenities, schools, and recreational facilities, 5852 Pilgrim Avenue presents a rare opportunity to make your dream home a reality. Don't miss your chance to be a part of this extraordinary new construction project.
- Type:
- Single Family
- Sq.Ft.:
- 1,500
- Status:
- Active
- Beds:
- 3
- Lot size:
- 0.1 Acres
- Year built:
- 2024
- Baths:
- 3.00
- MLS#:
- 24005243
- Subdivision:
- Charleston Farms
ADDITIONAL INFORMATION
Introducing a stunning new construction opportunity at 5854 Pilgrim Avenue in the heart of Hanahan, SC. This exquisite home, currently under construction, promises the perfect blend of modern elegance and timeless comfort. Boasting approximately 1,500 square feet of living space (excluding garage and porches) on an average lot size of .1 acres, this residence offers ample room to grow and thrive. Step inside to discover a thoughtfully designed layout featuring three bedrooms and two and a half bathrooms. The master bedroom is located upstairs for added privacy and tranquility, providing a peaceful retreat from the hustle and bustle of daily life. The main level showcases an open-concept floor plan with a spacious living room, perfect for entertaining guests or relaxing withloved ones. Adjacent to the living room is a stylish kitchen and dining area, complete with granite countertops, stainless steel appliances (GE or Samsung), and sleek LVP flooring. Convenience meets functionality with a dedicated laundry room/pantry, ensuring organization and efficiency in your daily routine. Satin nickel hardware finishes add a touch of sophistication throughout the home, complementing the modern aesthetic. Outside, the home is adorned with durable vinyl siding and an asphalt shingle roof, promising years of low-maintenance living. While the back porch is not screened, residents have the option to add a cement pad off the lower-level porch at an additional cost, providing a versatile outdoor space for relaxation or entertaining. Technology enthusiasts will appreciate the inclusion of Cat 5 indoor IT wiring, offering seamless connectivity for all your digital needs. For added comfort, ceiling fans are installed in the bedrooms, ensuring optimal airflow and climate control year-round. With a single garage providing convenient parking and storage solutions, this home truly embodies the epitome of modern living in Hanahan. Located in a thriving community with easy access to amenities, schools, and recreational facilities, 5854 Pilgrim Avenue presents a rare opportunity to make your dream home a reality. Don't miss your chance to be a part of this extraordinary new construction project.
- Type:
- Single Family
- Sq.Ft.:
- 1,500
- Status:
- Active
- Beds:
- 3
- Lot size:
- 0.1 Acres
- Year built:
- 2024
- Baths:
- 3.00
- MLS#:
- 24005241
- Subdivision:
- Charleston Farms
ADDITIONAL INFORMATION
5/11 Update. Home has completed vinyl siding, rough in inspections. Estimated completion of July 2024. Introducing a stunning new construction opportunity at 5856 Pilgrim Avenue in the heart of Hanahan, SC. This exquisite home, currently under construction, promises the perfect blend of modern elegance and timeless comfort. Boasting approximately 1,500 square feet of living space (excluding garage and porches) on an average lot size of .1 acres, this residence offers ample room to grow and thrive. Step inside to discover a thoughtfully designed layout featuring three bedrooms and two and a half bathrooms. The master bedroom is located upstairs for added privacy and tranquility, providing a peaceful retreat from the hustle and bustle of daily life.loved ones. Adjacent to the living room is a stylish kitchen and dining area, complete with granite countertops, stainless steel appliances (GE or Samsung), and sleek LVP flooring. Convenience meets functionality with a dedicated laundry room/pantry, ensuring organization and efficiency in your daily routine. Satin nickel hardware finishes add a touch of sophistication throughout the home, complementing the modern aesthetic. Outside, the home is adorned with durable vinyl siding and an asphalt shingle roof, promising years of low-maintenance living. While the back porch is not screened, residents have the option to add a cement pad off the lower level porch at an additional cost, providing a versatile outdoor space for relaxation or entertaining. Technology enthusiasts will appreciate the inclusion of Cat 5 indoor IT wiring, offering seamless connectivity for all your digital needs. For added comfort, ceiling fans are installed in the bedrooms, ensuring optimal airflow and climate control year-round. With a single garage providing convenient parking and storage solutions, this home truly embodies the epitome of modern living in Hanahan. Located in a thriving community with easy access to amenities, schools, and recreational facilities, 5856 Pilgrim Avenue presents a rare opportunity to make your dream home a reality. Don't miss your chance to be a part of this extraordinary new construction project. 3/21 foundations have been poured and framing has begun.
- Type:
- Single Family
- Sq.Ft.:
- 1,500
- Status:
- Active
- Beds:
- 3
- Lot size:
- 0.1 Acres
- Year built:
- 2024
- Baths:
- 3.00
- MLS#:
- 24005238
- Subdivision:
- Charleston Farms
ADDITIONAL INFORMATION
5/11 update. Home has completed siding, roof and all framing. Rough in inspections have passed and estimated completion is June/July of 2024. Introducing a stunning new construction opportunity at 5758 Pilgrim Avenue in the heart of Hanahan, SC. This exquisite home, currently under construction, promises the perfect blend of modern elegance and timeless comfort. Boasting approximately 1,500 square feet of living space (excluding garage and porches) on an average lot size of .1 acres, this residence offers ample room to grow and thrive. Step inside to discover a thoughtfully designed layout featuring three bedrooms and two and a half bathrooms. The master bedroom is located upstairs for added privacy and tranquility. Home is under construction.loved ones. Adjacent to the living room is a stylish kitchen and dining area, complete with granite countertops, stainless steel appliances (GE or Samsung), and sleek LVP flooring. Convenience meets functionality with a dedicated laundry room/pantry, ensuring organization and efficiency in your daily routine. Satin nickel hardware finishes add a touch of sophistication throughout the home, complementing the modern aesthetic. Outside, the home is adorned with durable vinyl siding and an asphalt shingle roof, promising years of low-maintenance living. While the back porch is not screened, residents have the option to add a cement pad off the lower level porch at an additional cost, providing a versatile outdoor space for relaxation or entertaining. Technology enthusiasts will appreciate the inclusion of Cat 5 indoor IT wiring, offering seamless connectivity for all your digital needs. For added comfort, ceiling fans are installed in the bedrooms, ensuring optimal airflow and climate control year-round. With a single garage providing convenient parking and storage solutions, this home truly embodies the epitome of modern living in Hanahan. Located in a thriving community with easy access to amenities, schools, and recreational facilities, 5858 Pilgrim Avenue presents a rare opportunity to make your dream home a reality. Don't miss your chance to be a part of this extraordinary new construction project. 3/21 foundations have been poured and framing has begun.
$485,000
5747 Hoover Avenue Hanahan, SC 29410
- Type:
- Single Family
- Sq.Ft.:
- 1,924
- Status:
- Active
- Beds:
- 6
- Lot size:
- 0.25 Acres
- Year built:
- 1963
- Baths:
- 3.00
- MLS#:
- 24004110
- Subdivision:
- Charleston Farms
ADDITIONAL INFORMATION
This listing is currently fully rented out! Renters will be in place until May of 2025! We advertised these two homes for a total of 4 hours and they both had deposits by the end of the evening. This listing features 2 single family homes on one lot. You can live in the main home and rent out the second home or it would make a perfect place for family to live like an ADU. It has a massive backyard that you can use for additional parking or expansion if needed. The main home features 4 bedrooms 2 full bathrooms. The kitchen was recently given a tile backsplash and new counter tops. All appliances convey. There are 2 bedrooms in the front of the home and 2 bedrooms in the rear of the home. There is a dining room with a fireplace and a living room.The second home features 2 bedrooms 1 bathroom and is perfect for mom and dad if they need to live with you. The kitchen just got new countertops placed this week. This home also just got a new water heater
- Type:
- Other
- Sq.Ft.:
- 3,042
- Status:
- Active
- Beds:
- 4
- Lot size:
- 0.48 Acres
- Year built:
- 2006
- Baths:
- 3.00
- MLS#:
- 161564
- Subdivision:
- Edgewoood Trace At Tanner Plantation
ADDITIONAL INFORMATION
Large 4 bedroom2.5 Bath Home! New Roof, New A/C, and $20K generator! Hardwood floors entire first floor! Kitchen with SS appliances and Island! Dining room, Office, Great Room with Fireplace and Vaulted Ceilings! 1st floor Owners Suite with shower, seperate soaking tub and double vanities!3 Bedrooms upstairs with large loft area! Privacy fenced yard of almost one half acre including hot tub!

Information being provided is for consumers' personal, non-commercial use and may not be used for any purpose other than to identify prospective properties consumers may be interested in purchasing. Copyright 2024 Charleston Trident Multiple Listing Service, Inc. All rights reserved.

Hanahan Real Estate
The median home value in Hanahan, SC is $398,900. This is higher than the county median home value of $204,100. The national median home value is $219,700. The average price of homes sold in Hanahan, SC is $398,900. Approximately 57.28% of Hanahan homes are owned, compared to 37.3% rented, while 5.43% are vacant. Hanahan real estate listings include condos, townhomes, and single family homes for sale. Commercial properties are also available. If you see a property you’re interested in, contact a Hanahan real estate agent to arrange a tour today!
Hanahan, South Carolina has a population of 21,729. Hanahan is less family-centric than the surrounding county with 32.43% of the households containing married families with children. The county average for households married with children is 32.46%.
The median household income in Hanahan, South Carolina is $61,221. The median household income for the surrounding county is $56,697 compared to the national median of $57,652. The median age of people living in Hanahan is 35.1 years.
Hanahan Weather
The average high temperature in July is 91.1 degrees, with an average low temperature in January of 37.5 degrees. The average rainfall is approximately 49.6 inches per year, with 0.5 inches of snow per year.
