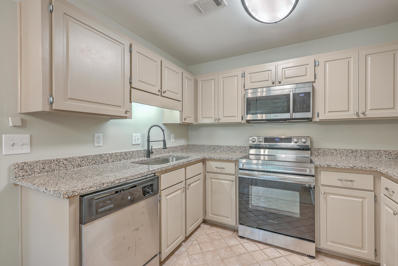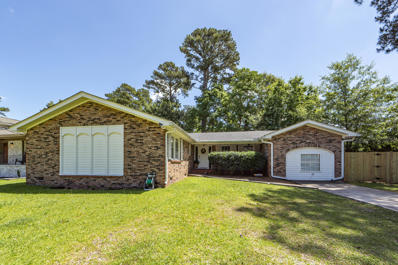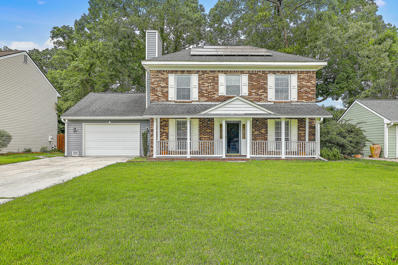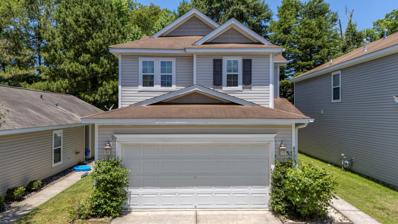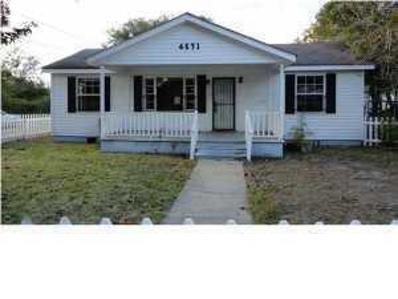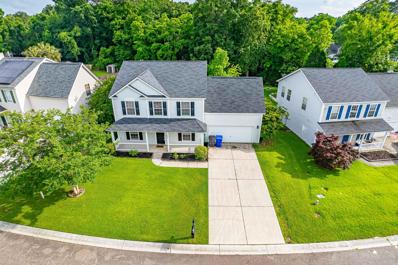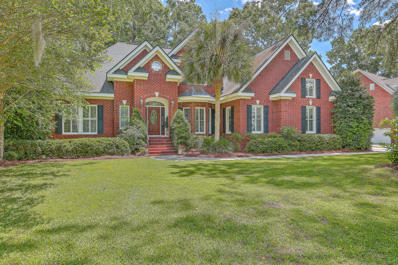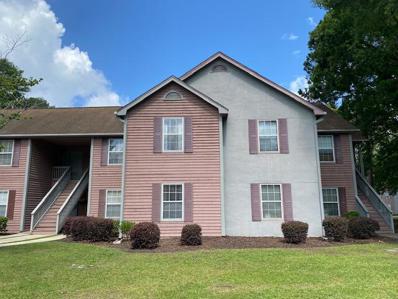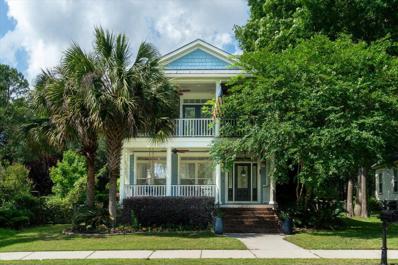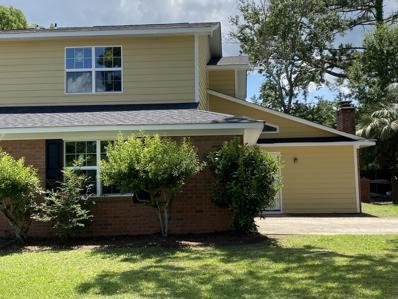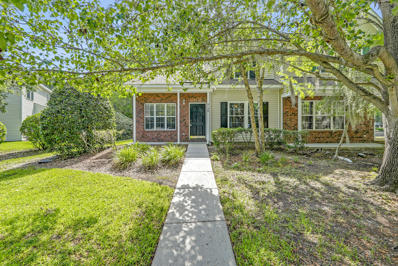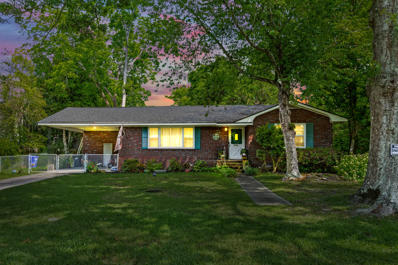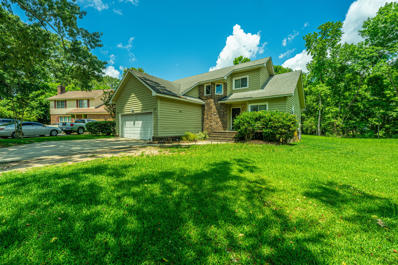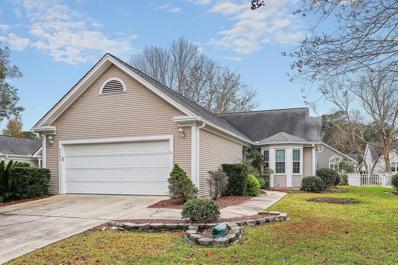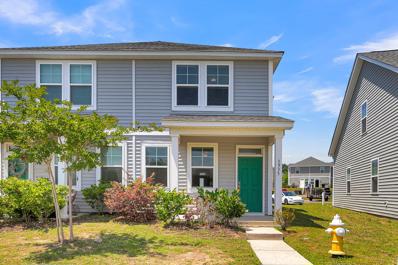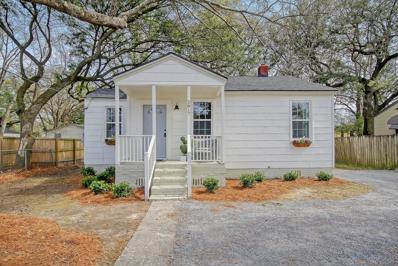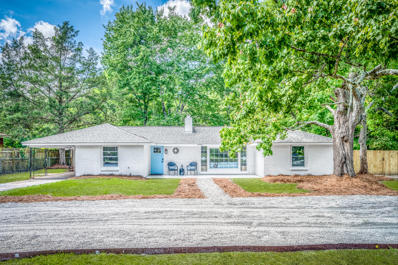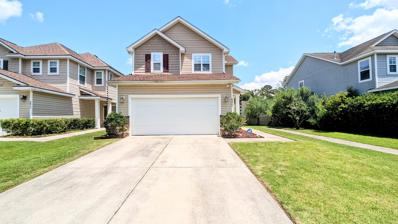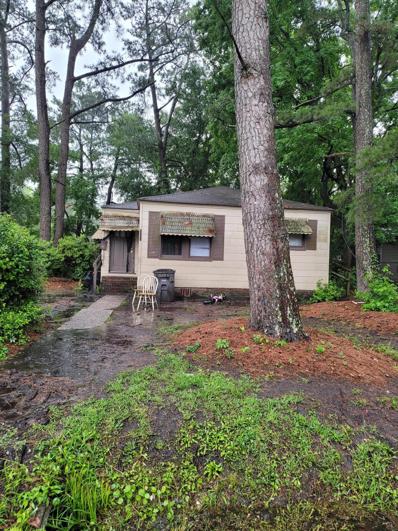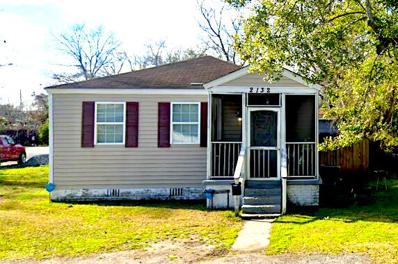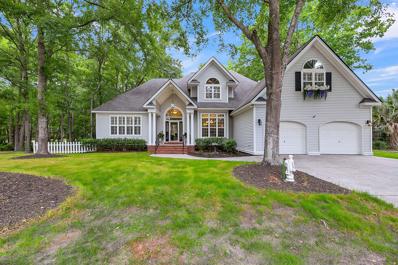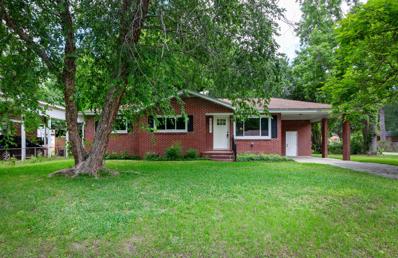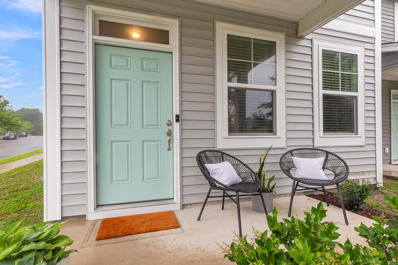North Charleston SC Homes for Sale
- Type:
- Single Family
- Sq.Ft.:
- 958
- Status:
- NEW LISTING
- Beds:
- 2
- Year built:
- 1986
- Baths:
- 2.00
- MLS#:
- 24012810
- Subdivision:
- The Park At Rivers Edge
ADDITIONAL INFORMATION
Enjoy comfort and lifestyle in this nicely updated, centrally located ground-floor condo in a gated community near Joint Base Charleston, Bosch, area schools, shops and places of worship. Recent renovations include fresh paint, new LVP flooring, light fixtures and baseboards and remodeled bathrooms. The kitchen features new granite countertops, abundant cabinet space and a newer S/S electric range and microwave. Open floor plan boasts smooth ceilings, recessed lighting and a wood-burning fireplace. Two well-sized bedrooms with ample closet space and two full baths. Two sets of sliding doors lead to a screened porch and patio with a peaceful pond view. Stacked washer/dryer. Community amenities include a Jr. Olympic pool, clubhouse, tennis/pickleball courts, play park and RV/boat storage.
- Type:
- Single Family
- Sq.Ft.:
- 1,671
- Status:
- NEW LISTING
- Beds:
- 3
- Lot size:
- 0.22 Acres
- Year built:
- 1967
- Baths:
- 2.00
- MLS#:
- 24012776
- Subdivision:
- North Charleston
ADDITIONAL INFORMATION
Welcome Home. As you enter the foyer it will lead you into a large open great room and very nice modern kitchen with large island and granite counter tops. Interior has fresh paint and hardwood floors have just been refinished. Three nice bedrooms and two full baths. If you work from home, it is already set up garage that was converted some years back but recently finished to make working at home a pleasure. Also nice laundry room. Seller has a dog door at rear sliding doors that can stay or he will remove should you desire. Large wood privacy fence enclosed with huge storage shed in back yard. You will be sorry if you missed this one.
- Type:
- Single Family
- Sq.Ft.:
- 1,742
- Status:
- NEW LISTING
- Beds:
- 3
- Lot size:
- 0.18 Acres
- Year built:
- 1986
- Baths:
- 3.00
- MLS#:
- 24012756
- Subdivision:
- Archdale
ADDITIONAL INFORMATION
Nestled in the well-established and sought-after neighborhood of Archdale, this two-story brick home exudes timeless charm and sophisticated living. With three generously proportioned bedrooms upstairs and a thoughtfully designed traditional floor plan downstairs, this exceptional property caters to functionality.As you step inside, you'll be captivated by the open family living and dining areas, creating an inviting atmosphere for both casual gatherings and elegant entertaining.Stepping outside, you'll discover a true oasis - a large, fenced-in backyard that beckons you to relax and unwind. Imagine hosting cookouts or simply savoring tranquil moments on the expansive screened-in back porch, where the gentle breeze whispers through the custom-built gazebo, creating a serene ambianAs an added bonus, the current owner has agreed to pay off the solar panels at closing, transferring this eco-friendly and cost-saving feature to the new homeowner, with current energy bills under $70/month. Perfectly situated in a prime location, this property is conveniently centered near major thoroughfares including Dorchester Road, Ashley Phosphate, and Palmetto Commerce, ensuring effortless access to shopping, dining, and entertainment destinations. The community features an optional HOA which caters food truck Thursdays and general neighborhoods maintenance and upkeep. Don't miss this incredible opportunity to make this exceptional Archdale Landing home your own. Schedule a private viewing today and experience the epitome of timeless elegance in one of the area's desirable enclaves.
- Type:
- Single Family
- Sq.Ft.:
- 1,900
- Status:
- NEW LISTING
- Beds:
- 3
- Lot size:
- 0.09 Acres
- Year built:
- 2010
- Baths:
- 3.00
- MLS#:
- 24012742
- Subdivision:
- Charleston Park
ADDITIONAL INFORMATION
Welcome to 8902 Glen Drive, a charming and meticulously maintained home in the heart of North Charleston! This lovely residence features 3 bedrooms and 2.5 bathrooms, offering ample space and comfort for modern living. Step inside to find a bright and airy open floor plan, with beautiful hardwood floors and plenty of natural light. The spacious living area is perfect for entertaining, flowing seamlessly into the dining area and a well-appointed kitchen complete with beautiful countertops, stainless steel appliances, and a convenient breakfast bar.The master suite is a true retreat, boasting a large walk-in closet and an en-suite bathroom. Additional bedrooms are generously sized, providing plenty of room for family, guests, ora home office. Outside, enjoy the expansive backyard, perfect for outdoor activities and gatherings, complete with a patio for relaxing and dining al fresco. Located in a friendly and desirable neighborhood, 8902 Arbor Glen Drive is conveniently close to schools, parks, shopping, and dining. With easy access to major highways, commuting to downtown Charleston and surrounding areas is a breeze. Don't miss this opportunity to make this beautiful house your new home!
- Type:
- Single Family
- Sq.Ft.:
- 2,761
- Status:
- NEW LISTING
- Beds:
- 4
- Lot size:
- 0.26 Acres
- Year built:
- 1950
- Baths:
- 3.00
- MLS#:
- 24012717
- Subdivision:
- Park Circle
ADDITIONAL INFORMATION
Attention Investors and Developers- Prime location around new development and not far from the popular Park Circle community. This is a three unit multifamily property with long term tenants for those looking for an investment property. For Developers there is so much potential. Don't miss out on this opportunity.
- Type:
- Single Family
- Sq.Ft.:
- 2,320
- Status:
- NEW LISTING
- Beds:
- 4
- Lot size:
- 0.24 Acres
- Year built:
- 2003
- Baths:
- 3.00
- MLS#:
- 24012707
- Subdivision:
- Northwoods Pointe
ADDITIONAL INFORMATION
Come take a look at this conveniently located home just minutes from I26, shopping, dining, entertainment and so much more! This 4 bed / 2.5 bath is nestled on almost a quarter acre property in the quiet neighborhood of Northwoods Pointe and has so much to offer! The grand foyer welcomes you as you walk through the front door with a formal dining room to your right and a great flex space to your left that would be perfect for a home office or play area for the kids. The cozy living room opens up to the spacious kitchen that boasts tons of cabinet and counter space along with a breakfast bar and breakfast nook for plenty of seating options. The master bedroom is found upstairs and is complete with dual closets, beautiful floating bed frame and its own en-suite bath with dual vanitiesand separate tub and shower! The additional bedrooms are perfect for kids or guests and share their own full bath. The massive FROG can be found upstairs and is a great space for an extra bedroom, play room, theater room or anything else you can imagine! Outside, you have tons of space to entertain in your fenced in backyard or to relax on your expansive and covered front porch.
- Type:
- Single Family
- Sq.Ft.:
- 3,576
- Status:
- NEW LISTING
- Beds:
- 4
- Lot size:
- 0.49 Acres
- Year built:
- 1999
- Baths:
- 4.00
- MLS#:
- 24012690
- Subdivision:
- Coosaw Creek Country Club
ADDITIONAL INFORMATION
An absolutely breathtaking view is what you will find here on possibly the best golf course homesite in Coosaw Creek Country Club. This half acre homesite is nestled on the #5 tee box with a serene view of oak trees with their hanging moss and sounds of nature. A true sense of peacefulness can be felt as you sit in your Sunroom and gaze over your custom-built flagstone patio with an English garden feel and the beautiful golf course fairway of #5, thought to be one of the best holes of the course. This custom designed one-owner home with 4 bedrooms, 3 and 1/2 baths plus a Bonus Room/5th bedroom has been lovingly cared for and has TWO NEW HVAC systems, both installed in August of 2022 and a NEW ARCHITECTURAL SHIINGLE ROOF in May of 2016. When you enter the home you are greeted withan open feel from the two-story Foyer and views straight through to the Sunroom and golf course beyond. A Formal Dining Room is to your right for larger gatherings and straight ahead is a cozy Study adorned with one entire wall of floor-to-ceiling bookshelves, a gas Fireplace, views through the Sunroom and pocket doors at the Foyer entrance for added privacy. This makes for a great place to sit and relax with a good book. For the chef in the family, the well-appointed Kitchen is sure to delight with all Stainless appliances including a Viking Range with vented hood and double ovens plus stovetop griddle and grill, plenty of countertops and cabinet space including an island with bar top and extra sink plus a separate pantry area within the Laundry Room. Plenty of space here for prepping, cooking, and entertaining in this Kitchen that opens to the light-filled Family Room with lots of windows and custom moldings. The Kitchen and Family Room area is the perfect space for entertaining family and friends and it opens to the fabulous Sunroom with custom built-in cherry wet bar complete with sink and wine refrigerator. From the Sunroom is where you will enjoy the backyard view to your patio and the golf course. The Primary Bedroom is located on the first-floor and has hardwood floors and a deluxe bathroom with custom-tiled shower, jetted tub, and granite vanity tops with dual sinks. There are two closets in the Primary Bedroom, one of which is an oversized walk-in closet for all of your storage needs. Upstairs is where you will find a large landing area with custom built-in bookcases, three spacious secondary bedrooms, one with an ensuite bathroom, plus a large hall bathroom and a Bonus Room over the garage which contains two large walk-in closets, one of which is currently used as an additional office space. There is no shortage of storage in this home. Three walk-in attic areas are easily accessed from three of the secondary bedrooms. Some additional features of this home include plantation shutters throughout, ceiling fans, and LOTS of custom molding work as well as transom windows. A multi-zone irrigation system and a transferrable termite bond. This home has too many features and desirable qualities to list. Situated on a quiet cul-de-sac, this home is a MUST-SEE in Coosaw Creek Country Club, one of the area's most prestigious gated golf course communities with a full-service country club offering golf, tennis, swim, pickle ball and an array of community events for all ages! The golf course is an Arthur Hills classic and rated a "must play" with four stars by Golf Digest and voted Charleston Area's Golf Course of the Year in 2014. The Palmetto Bar and Grill located in the Clubhouse is open Tuesday through Saturday with frequent special events for all members to enjoy. Located just a short drive from Boeing, the airport, Joint Base Charleston and lots of shopping, hospitals, downtown historic Charleston, and just 40 mins to the beaches! Experience country club living at it's finest. Do not delay in seeing this fabulous home today!
- Type:
- Single Family
- Sq.Ft.:
- 958
- Status:
- NEW LISTING
- Beds:
- 2
- Year built:
- 1985
- Baths:
- 2.00
- MLS#:
- 24012696
- Subdivision:
- The Park At Rivers Edge
ADDITIONAL INFORMATION
This beautifully renovated ground floor condo is turn-key and ready for a buyer that wishes to be in North Charleston near Boeing, Bosch, Charleston AFB, or Charleston International Airport. Newly renovated Bathrooms include freshly tiled floor, new vanities, toilets, and lighting. There is a wood-burning fireplace with a ceramic tiled hearth set in a mosaic pattern. Beautiful new Luxury Vinyl Plank flooring throughout is durable and ideal for pets. All new top grade interior Sherwin-Williams paint (Aloof Gray) trimmed in SW Futon provides a light and fresh feel to this condominium. The Kitchen offers Maple cabinetry, with a crisp white Subway tile backsplash. A screened-in enclosure (with extra storage) opens onto an open concrete patio, perfect for sunning and grilling.The Park at River's Edge is a gated community with superb amenities. There is a Jr. Olympic sized pool, Clubhouse, tennis/pickleball courts, RV/boat storage, playground, and ideal sidewalks within the community. Owner/Seller is Agent.
- Type:
- Single Family
- Sq.Ft.:
- 3,745
- Status:
- NEW LISTING
- Beds:
- 4
- Lot size:
- 0.26 Acres
- Year built:
- 2006
- Baths:
- 4.00
- MLS#:
- 24012694
- Subdivision:
- The Refuge At Whitehall
ADDITIONAL INFORMATION
Located in The Refuge at Whitehall this Lowcountry gem features double porches and mature landscaping. The foyer leads you to a spacious, light-filled great room with a fireplace, newly refinished hardwood floors, and 9-foot smooth ceilings. The home's heart is the recently renovated gourmet kitchen with new cabinetry, stainless steel appliances, quartz countertops, and a cast iron farm sink. The large island features a gas range and a telescoping downdraft range hood - perfect for entertaining while you cook. There is a built-in microwave and an additional electric convection wall oven. The pantry countertop is great for prep work or small appliance docking. The dining room, located off the kitchen, is currently used as a home office. There is a spacious family room off the kitchen- ideal for movie night and private stairs leading to a mother-in-law suite with an en suite bathroom and its own thermostat. Upstairs, the owner's suite features a private balcony - the perfect spot for that first cup of the day, a walk-in closet and linen closet, an en suite bathroom with two sink vanities, a large walk-in shower, a jetted tub, and a water closet. Down the hall, two additional bedrooms share a Jack-and-Jill style bathroom with separate sink vanities, a walk-in shower, a tub, and a private water closet. The laundry is conveniently located off the upstairs hallway. There are extra closets and storage throughout the home. The two-car garage can be accessed from the family room, and a private driveway with parking for up to four cars. The yard has two fenced areas, one covered in jasmine that blooms every spring. Neighborhood amenities include a community pavilion, a playground, and a ramp over the marsh with a floating dock to launch canoes or kayaks into Coosaw Creek; HOA Fees also include a family membership to Middleton Place. An optional membership to Whitehall's pool and tennis courts is available for an additional fee. Conveniently located near Mercedes, Bosch, Boeing, and the Charleston International Airport and a short drive to downtown Charleston's culture, history, and culinary delights, this home is a must-see!
- Type:
- Single Family
- Sq.Ft.:
- 2,039
- Status:
- NEW LISTING
- Beds:
- 3
- Lot size:
- 0.23 Acres
- Year built:
- 1993
- Baths:
- 2.00
- MLS#:
- 24012697
- Subdivision:
- Elms Of Charleston
ADDITIONAL INFORMATION
YOU CAN HAVE IT ALL! Great cul-de-sac location, one of the largest lots in the ELMS, and a rare three bedroom home with a two car garage and a deck. You will love the hardwood floors, updated kitchen, and sunroom. Amenities include the clubhouse, pool, tennis/pickleball courts, bocce ball, activity bus, and lawn maintenance. convenient to doctors, hospitals, restaurants, shopping, and the interstate. The gate is a privacy gate and is locked 7 p.m. to 7 a.m. Photos coming soon.
- Type:
- Single Family
- Sq.Ft.:
- 1,488
- Status:
- NEW LISTING
- Beds:
- 3
- Lot size:
- 0.09 Acres
- Year built:
- 1987
- Baths:
- 2.00
- MLS#:
- 24012666
- Subdivision:
- Forest Hills
ADDITIONAL INFORMATION
BEAUTIFULLY RENOVATED TOWNHOUSE IN FOREST HILLS II SUBDIVISION IN NORTH CHARLESTON. EXTERIOR INCLUDES** NEW PELLA WINDOWS **NEW ARCHITECT SHINGEL ROOF **NEW CEMENT PLANK SIDING. INTERIOR INLCUDES** NEW KITCHEN WITH WHITE CABINETS**GRANITE COUNTER TOPS**TILE BACKSPLASH, ** NEW STAINLESS-STEEL APPLIANCES ** NEW LIGHT FIXTURES -**NEW VYNAL PLANK FLOORING.** BOTH BATHROOMS INCLUDE NEW VANITIES WITH GRANITE COUNTERTOPS - THE PRIMARY BATHROOM HAS A WALK IN TILE SHOWER WITH A GLASS ROLLER DOOR - DOWNSTAIRS BATH HAS A JETTED TUB. ** SCREEN PORCH OFF THE KITCHEN. ** NO HOA FEES.** CONVENIENTLY LOCATED CLOSE TO SHOPPING, THE AIR BASE AND BOEING. CHECK OUT THE DOCUMENTS FOR MORE INFORMATION ON THE RENOVATIONS. CONTRACTOR FINISHING UP FINAL TOUCHES ON JOB.
- Type:
- Single Family
- Sq.Ft.:
- 1,308
- Status:
- NEW LISTING
- Beds:
- 3
- Lot size:
- 0.06 Acres
- Year built:
- 2003
- Baths:
- 3.00
- MLS#:
- 24012644
- Subdivision:
- Oak Bluff
ADDITIONAL INFORMATION
Welcome to 8139 Shadow Oak, a stunning end unit located on a serene pond site, offering picturesque views and a tranquil living experience. This home features this highly sought-after floor plan, designed for comfort and convenience with the master bedroom situated on the main floor.Upon entering, you'll be greeted by a spacious great room, enhanced with brand new flooring, a cozy fireplace, and a built-in bookcase, creating a warm and inviting atmosphere. The lovely eat-in kitchen, perfect for both everyday meals and entertaining, leads directly to the expansive screened porch. Here, you can relax and enjoy the beautiful view of the pond and surrounding woods, while also benefiting from additional storage space off the porch.Overlooking the family room is a charming loft area, equipped with two closets. This versatile space can serve as a third bedroom, a study/office, or a den, catering to your personal needs. Throughout the home, you'll find many upgrades, including elegant hardwood floors that add a touch of sophistication. Conveniently located near I-26, 8139 Shadow Oak offers easy access to nearby amenities while providing a peaceful retreat. This home combines functionality with beauty, making it a truly desirable place to live.
Open House:
Saturday, 5/25 11:00-1:00PM
- Type:
- Single Family
- Sq.Ft.:
- 1,236
- Status:
- NEW LISTING
- Beds:
- 3
- Lot size:
- 0.25 Acres
- Year built:
- 1958
- Baths:
- 2.00
- MLS#:
- 24012570
- Subdivision:
- Aichele Terrace
ADDITIONAL INFORMATION
You've found your new home at 1905 Aichele Drive! Nestled on a spacious 1/4 acre lot in Aichele Terrace, this home features a NEW ROOF installed in 2022 and a RENOVATED KITCHEN! This quiet neighborhood has older homes with tons of character and the location is superb. Stepping inside you immediately notice that this home has been well cared for over the years. The kitchen is adorned with quartz countertops, stylish backsplash, new cabinetry, and stainless steel appliances. Original hardwood floors are gorgeous and in great shape. Electrical panel has been upgraded and most of the outlets and switches are brand new also. Water heater is only a few years old. The backyard is fully fenced, plus, you have a carport which will be nice for those rainy days.The office walls are solid pine which looks amazing as it is, but imagine painting it white, blue, or gray to add your own personal flair. Come and see your new home today!
- Type:
- Single Family
- Sq.Ft.:
- 1,443
- Status:
- NEW LISTING
- Beds:
- 3
- Lot size:
- 0.33 Acres
- Year built:
- 1986
- Baths:
- 3.00
- MLS#:
- 24012577
- Subdivision:
- Archdale
ADDITIONAL INFORMATION
Great home located in very desirable Archdale Neighborhood!! 107 Dorchester Court is a 3 bed 2.5 bath home and offers a first floor master bedroom with huge walk in closet, brick wood burning fireplace in family room, hardwood floors in hallway, tile in kitchen and baths, large screened in porch, huge back yard with views of the stream/creek, 2 car garage, laundry room, and unfinished FROG that could add sqftage. The roof, HVAC and windows have all been replaced in the past 7 or 8 yrs.This property has been rented for years and tenants right apply 24 hour notice to show no exceptions!! Home is in need of some TLC. Tenants lease is up June 30th 2024.
- Type:
- Single Family
- Sq.Ft.:
- 1,753
- Status:
- NEW LISTING
- Beds:
- 2
- Lot size:
- 0.15 Acres
- Year built:
- 1993
- Baths:
- 2.00
- MLS#:
- 24012604
- Subdivision:
- Elms Of Charleston
ADDITIONAL INFORMATION
This Remarkable fully detached ranch style home is located in an exclusive gated community and is situated on a quiet tree-lined street.This Immaculate freshly painted home with laminate/wood , ceramic and wall to wall carpet flooring offers 2 large bedrooms including the spacious master bedroom with a large walk-in closet and a private master bathroom. The Stunning spacious Living room and Dining Room combo are freshly painted and appointed with beautiful wood/laminate flooring and a classic ceiling fan. The private sunroom is located adjacent to the living area and is perfect for relaxing. The Stylish country size kitchen offers new built-in appliances (stove, dishwasher, microwave), an abundance of cabinets and a useful breakfast area is perfect for sipping morning coffee andenjoying informal meals. There is a private French Door walk-out from the sunroom to a landscaped back yard. Opportunity Knocks! Age, sqft, taxes, acreage, HOA dues, flood zone and schools are approximate, buyer to verify any and all information deemed necessary.
- Type:
- Single Family
- Sq.Ft.:
- 1,377
- Status:
- NEW LISTING
- Beds:
- 3
- Lot size:
- 0.05 Acres
- Year built:
- 2018
- Baths:
- 3.00
- MLS#:
- 24012565
- Subdivision:
- Horizon Village
ADDITIONAL INFORMATION
Welcome to 3935 Four Poles Park Dr.! This stunning home has been upgraded and perfectly tailored for modern living! This charming residence offers a seamless blend of style and comfort, making it the perfect place to call home.Step inside to discover an inviting open-concept living area filled with natural light. The heart of this home is the beautifully upgraded kitchen, complete with sleek quartz countertops, beautifully upgrade backsplash, and ample cabinetry. Whether you're a seasoned chef or love casual cooking, this kitchen is sure to meet your needs and desires.Retreat to the spacious primary suite, where luxury meets relaxation. The upgraded primary bathroom boasts elegant fixtures, a spa-like shower, anddesigner touches that create a serene oasis. It's the perfect place to unwind after a long day. With three generous bedrooms, this home offers flexibility and space that surpasses the original two-bedroom layout. Each bedroom provides comfort and privacy, making it ideal for families, guests, or a home office setup. Outside, you'll find a lovely backyard space perfect for entertaining or simply enjoying the Charleston sunshine. The well-maintained grounds and charming curb appeal make this home a standout in the neighborhood. Located in the heart of North Charleston, this home is conveniently close to shopping, dining, parks, and top-rated schools. Don't miss out on the opportunity to own this beautifully upgraded gem in a prime location. Schedule your private tour today and experience the charm and elegance
- Type:
- Single Family
- Sq.Ft.:
- 2,367
- Status:
- NEW LISTING
- Beds:
- 3
- Lot size:
- 0.13 Acres
- Year built:
- 2022
- Baths:
- 4.00
- MLS#:
- 24012491
- Subdivision:
- Noisette Towns
ADDITIONAL INFORMATION
Welcome to this stunning end-unit townhome in a serene low-country location. Large windows flood the loft-like space with natural light. The main level features an open-concept living area with soaring ceilings and an 8 x 12-foot glass door leading to a covered deck. This is the perfect spot for outdoor dining and enjoying views of heritage oaks and nearby marshlands.The kitchen is a chef's dream, with quartz countertops, a spacious island for seating, and premium appliances. The custom tile work adds a stylish touch, while the adjacent dining area is ideal for gatherings. A conveniently located powder room provides added comfort for guests.On the ground floor, the mother-in-law suite has a private entrance, a kitchenette, a full bathroom, a walk-in closet, and a covered patio that opens to a lush backyard bordering park-like city-owned land. This flexible space is ideal for accommodating guests, hosting family, or creating rental income opportunities. The top floor houses the primary suite, which includes a sitting area and a private covered porch. The spa-inspired bathroom features a soaking tub, a tiled shower, a dual quartz vanity, and a walk-in closet. The second bedroom has an en-suite bathroom for privacy, while the conveniently located laundry area makes daily chores easier. Quality craftsmanship is evident throughout the townhome, from the oak flooring and craftsman-style trim to the elegantly designed doors. The energy-efficient foam-insulated attic and full garage add to the home's functionality. Located just a short stroll from the vibrant Park Circle area, it offers quick access to restaurants, shops, and multiple entertainment venues. Nearby parks offer a fishing dock, two disc golf courses, a state-of-the-art playground, and a recently opened public athletic center with a pool. With its prime location, attractive design, and flexible living spaces, this townhome is an unusual find. It backs to a rare natural marsh area. Schedule a showing today to discover the perfect blend of modern convenience and low-country charm.
- Type:
- Single Family
- Sq.Ft.:
- 900
- Status:
- NEW LISTING
- Beds:
- 3
- Lot size:
- 0.14 Acres
- Year built:
- 1943
- Baths:
- 1.00
- MLS#:
- 24012508
- Subdivision:
- Waylyn
ADDITIONAL INFORMATION
Welcome home to 2817 Ranger Drive! This charming, ranch style home features 3-bedrooms and 1-full bathroom and has recently been fully renovated! The seller replaced all the flooring throughout the home, new fixtures, freshly painted all interior and exterior, freshly landscaped the lawn, replaced the roof, new stainless steel appliances, replaced the countertops and so much more! This space is filled with an abundance of natural lighting that is enhanced with the cool and coastal palate creating such a welcoming environment. Fantastic location in the Waylyn community and a short drive the Historic Downtown Charleston! Ready for new owners! Easy to view - schedule your showing today!
- Type:
- Single Family
- Sq.Ft.:
- 1,702
- Status:
- NEW LISTING
- Beds:
- 3
- Lot size:
- 0.44 Acres
- Year built:
- 1956
- Baths:
- 2.00
- MLS#:
- 24012509
- Subdivision:
- Wando Woods
ADDITIONAL INFORMATION
Welcome to your new home! This lovely home sits minutes from downtown and I-526 and only two blocks from the water. This 3 bedroom 2 bath home with a NEW open floorplan. NEW appliances, ROOF, HVAC, and NEW everything throughout. The ample windows allow amazing natural lighting. The kitchen is sure to be the favorite room in the house, with soft close cabinetry, tile backsplash and new stainless appliances. The 625sqft Game Room in the rear sits on a large backyard, enclosed with a wooden privacy fence allowing for great year long outdoor entertaining. Come see this beautiful home today!
- Type:
- Single Family
- Sq.Ft.:
- 1,813
- Status:
- NEW LISTING
- Beds:
- 4
- Lot size:
- 0.09 Acres
- Year built:
- 2009
- Baths:
- 3.00
- MLS#:
- 24012467
- Subdivision:
- Charleston Park
ADDITIONAL INFORMATION
Welcome to your spacious haven in the heart of Charleston Park, North Charleston! This charming 4-bedroom, 2.5-bathroom home offers the perfect blend of comfort and modern elegance. Step inside to discover an inviting living space bathed in natural light, perfect for entertaining guests or simply unwinding after a long day.The gourmet kitchen boasts sleek countertops, stainless steel appliances, and ample cabinet space, making meal preparation a breeze. Adjacent is the cozy dining room, ideal for enjoying your morning coffee or casual dining.Retreat to the luxurious master suite featuring a spa-like ensuite bathroom with a soaking tub and ample counter space. Three additional well-appointed bedrooms provide plenty of space for family and guests!
- Type:
- Single Family
- Sq.Ft.:
- 856
- Status:
- NEW LISTING
- Beds:
- 2
- Lot size:
- 0.13 Acres
- Year built:
- 1943
- Baths:
- 1.00
- MLS#:
- 24012350
- Subdivision:
- Waylyn
ADDITIONAL INFORMATION
2761 Houston Street is looking for a new owner. This 1 story, 2 bedroom, 1 bath unit is perfect for a first time home buyer, empty nester or the investor looking for another property. Situated on a corner lot with close proximity to the interstates, military bases, Boeing, Bosch, shopping and restaurants. Did I mention this neighborhood does not have an HOA? What are you waiting for?
- Type:
- Single Family
- Sq.Ft.:
- 936
- Status:
- NEW LISTING
- Beds:
- 3
- Lot size:
- 0.1 Acres
- Year built:
- 1940
- Baths:
- 2.00
- MLS#:
- 24012378
- Subdivision:
- Nafair Addition
ADDITIONAL INFORMATION
Great investment opportunity in North Charleston!! 3/1.5 fix and flip or continue to rent. Rent is currently set at $1200 per month. This area has shown a lot of growth over the past year, get in while you can!
- Type:
- Single Family
- Sq.Ft.:
- 2,707
- Status:
- NEW LISTING
- Beds:
- 4
- Lot size:
- 0.59 Acres
- Year built:
- 1995
- Baths:
- 3.00
- MLS#:
- 24012334
- Subdivision:
- Coosaw Creek Country Club
ADDITIONAL INFORMATION
This stunning home is nestled on a large .59-acre beautifully landscaped wooded lot in the gated community of Coosaw Creek Country Club. This property is located in the front of the neighborhood and is zoned for the highly sought after Dorchester 2 School District. Upon entry, you are greeted with lovely wood floors and tall, smooth ceilings. The family room is adorned with a fireplace, and large windows that allow natural light to brighten up the space. This is the ideal room for entertaining family and friends. The gorgeous kitchen features an abundance of countertop and cabinet storage space. The spacious master bedroom is complete with a large walk-in closet and a beautiful en-suite bathroom with a double sink vanity, a large garden tub and a separate walk-in shower.The sunroom is the perfect space for enjoying the sunshine while still staying cool during the scorching summer months! The back deck provides the opportunity for alfresco dining and grilling out with family and friends while the children run around the yard. Coosaw Creek Country Club is an established and highly sought-after community, with a 24-hour gate guard. It is home to the 2014 Charleston golf course of the year: an 18-hole Par 71 golf course that was designed by Arthur Hills, along with a complete golf practice facility with a natural grass driving range, as well as a chipping and putting range. It hosts member tournaments and weekly golf leagues. The clubhouse offers a well supplied golf shop, locker rooms, two conference rooms, and the Palmetto Grill, and impressive restaurant. The community pool is great for the whole family, with a junior Olympic six-lane pool, a kiddie wading pool, spacious sundeck and poolside cabana, with pool side service available from the bar and kitchen. Other amenities you'll be sure to appreciate include a play park, basketball and tennis courts, weekly activities, holiday events, and wine dinners. Coosaw Creek Country Club is conveniently located near shopping, dining, and the interstate, with only a short drive to Historic Downtown Summerville and Charleston. Come see your new home, today!
- Type:
- Single Family
- Sq.Ft.:
- 1,078
- Status:
- NEW LISTING
- Beds:
- 3
- Lot size:
- 0.26 Acres
- Year built:
- 1965
- Baths:
- 1.00
- MLS#:
- 24012332
- Subdivision:
- Midland Park
ADDITIONAL INFORMATION
This updated home is set for a new owner! All new flooring throughout, fresh paint, all new kitchen featuring SS appliances and quartz counter tops. New lighting and fixtures throughout. The bath has been totally updated to include a frameless glass enclosure to let light pour in! All bedrooms are nicely sized and include ceiling fans. Outside is a carport and storage space, including washer/dryer hook ups. All of this wrapped inside the all brick exterior, on a large corner lot! Close to Boeing, Tanger, AFB, 526 and I-26. Buyer/Buyers agent to verify and confirm any and all information important to them during due diligence period, and prior to closing. Listing agent has ownership interest in Dasa, LLC.
- Type:
- Single Family
- Sq.Ft.:
- 1,506
- Status:
- NEW LISTING
- Beds:
- 3
- Lot size:
- 0.07 Acres
- Year built:
- 2019
- Baths:
- 3.00
- MLS#:
- 24012338
- Subdivision:
- Horizon Village
ADDITIONAL INFORMATION
This stunning, stylish end unit townhome has the air of a bespoke designer model, overlooking the tranquil HOA space. The kitchen is a chef's dream, featuring Quartz countertops, design-led fixtures and lighting, stainless steel appliances, subway tile backsplash, and crown molding. Additional storage has been cleverly integrated into the pantry under the stairs. The entire home benefits from LVP flooring and stained wood treads. The primary bedroom is a spacious haven bathed in natural light, with organized closet systems. The primary bathroom boasts a chic upgraded shower with ceiling-high tiles and modern fixtures and faucets. The half bath has been tastefully refurbished, while the living room boasts stylish shiplap walls and sconces.The laundry closet has been enhanced with practical cabinets.The interior has been freshly repainted, with blinds added to every room for privacy. New light fixtures have been installed throughout the home for added elegance. 2 deeded parking space in rear of home. Just minutes away from the bustling Downtown Park Circle, renowned for its popular restaurants, breweries, and boutiques. Enjoy the close proximity to the Park City Community Club with its new play park and the Four Poles Park Frisbee Golf. Take advantage of the community dock for fishing, kayaking, and paddleboarding.

Information being provided is for consumers' personal, non-commercial use and may not be used for any purpose other than to identify prospective properties consumers may be interested in purchasing. Copyright 2024 Charleston Trident Multiple Listing Service, Inc. All rights reserved.
North Charleston Real Estate
The median home value in North Charleston, SC is $333,969. This is lower than the county median home value of $343,100. The national median home value is $219,700. The average price of homes sold in North Charleston, SC is $333,969. Approximately 39.3% of North Charleston homes are owned, compared to 49.11% rented, while 11.58% are vacant. North Charleston real estate listings include condos, townhomes, and single family homes for sale. Commercial properties are also available. If you see a property you’re interested in, contact a North Charleston real estate agent to arrange a tour today!
North Charleston, South Carolina has a population of 108,186. North Charleston is less family-centric than the surrounding county with 24.49% of the households containing married families with children. The county average for households married with children is 26.66%.
The median household income in North Charleston, South Carolina is $39,944. The median household income for the surrounding county is $57,882 compared to the national median of $57,652. The median age of people living in North Charleston is 32.5 years.
North Charleston Weather
The average high temperature in July is 90.5 degrees, with an average low temperature in January of 38.4 degrees. The average rainfall is approximately 49.5 inches per year, with 0.4 inches of snow per year.
